Item2_Pleasant Hill Collaborative - Block 16 18 Presentation Boards 3.18.24 — original pdf
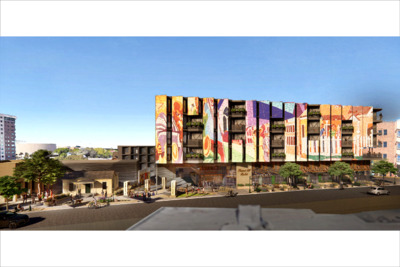
Backup

Backup
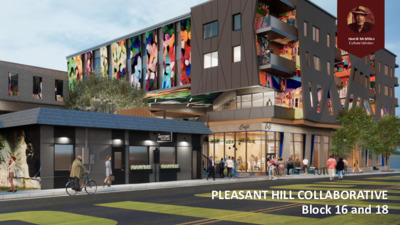
Harold McMillan Cultural Advisor PLEASANT HILL COLLABORATIVE Block 16 and 18 VISION TO REALITY PLEASANT HILL COLLABORATIVE – BLOCK 16 & 18 PROPOSAL Harold McMillan Cultural Advisor Sean Garretson Project Manager EXECUTE THE PROPOSED VISION Garrett Scharton Lead Developer $1B HOUSING PROJECTS DEVELOPED 7,500+ HOUSING UNITS DEVELOPED PLEASANT HILL COLLABORATIVE – BLOCK 16 & 18 PROPOSAL MAINTAIN A PROACTIVE PARTNERSHIP THROUGH FINANCIAL OR MARKET CHALLENGES Keep the project in bounds and on target • Units on par with like product • Reduce reliance on private capital and private • gain Tension between code-minimum parking vs lease-up best practices • Ground Lease term that extends beyond the debt term COLLINS PARK PREVIOUS PROJECT Garrett Scharton Lead Developer Gap Financing Utilize to reduce need for public financial support FORTIFY SUBORDINATE DEBT BACKED BY THE PUBLIC ENTITY PURCHASED BY THE DEVELOPER TARGET EMPLOYERS IN NEED PLEASANT HILL COLLABORATIVE – BLOCK 16 & 18 PROPOSAL MAINTAIN A PROACTIVE PARTNERSHIP THROUGH FINANCIAL OR MARKET CHALLENGES Rents Should Cast a Wide Net • • Offer relief on maximum income for breathing room Target whomever YOU want to target on block 18; block 16 conforms with HUD regulations (for example, target lower rents, but allow incomes at higher levels) • Offer that new leases could temporarily reset at higher AMIs, if it cannot maintain debt service • Resident Eligibility is a priority, not a prohibition (be inclusive of the broader community at the bottom of the waterfall) Garrett Scharton Lead Developer o Right to Return & Displaced o HBCU o African American Creatives o Small Businesses, poised for growth o Folks with generational ties to East Austin o Arts / Culture / Music o Any other workers employed within East Austin with priority for income-eligible workers 1 2 3 PLEASANT HILL COLLABORATIVE – BLOCK 16 & 18 PROPOSAL COMMERCIAL OPERATIONS 2 Years of curating a list of potential tenants with confirmed LOIs Arts and Culture Projects and Nonprofits Texas Music Museum Kenny Dorham Mini-museum and Listening Room East Austin Black History Project Austin Black Music Archive East Austin Creative Coalition DiverseArts Austin Professional Musicans (ATX Music Pros) Women In Jazz Association Others TBA for Co-working Space Commercial Cultural/Creative Professionals Deborah Roberts Rejina Thomas—GraphicGlass Marcellus Sapenter Runway Underground/Design Works! Studio DM Profits Monks Jazz Lounge Jon Deas/Gary Clark,jr. Band, et. Al. (structure TBA) Commercial—Ethnic/Culture-based F&B Hoover's Good Eats Nissi Veggie Mex Tony's Jamaican Food PLEASANT HILL COLLABORATIVE – …
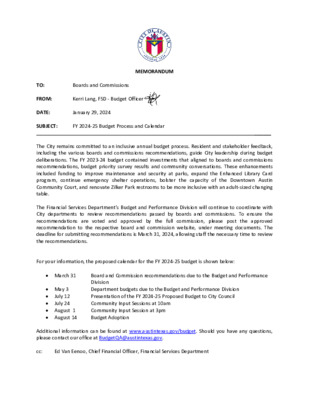
MEMORANDUM TO: Boards and Commissions FROM: Kerri Lang, FSD - Budget Officer DATE: January 29, 2024 SUBJECT: FY 2024-25 Budget Process and Calendar ______ The City remains committed to an inclusive annual budget process. Resident and stakeholder feedback, including the various boards and commissions recommendations, guide City leadership during budget deliberations. The FY 2023-24 budget contained investments that aligned to boards and commissions recommendations, budget priority survey results and community conversations. These enhancements included funding to improve maintenance and security at parks, expand the Enhanced Library Card program, continue emergency shelter operations, bolster the capacity of the Downtown Austin Community Court, and renovate Zilker Park restrooms to be more inclusive with an adult-sized changing table. The Financial Services Department’s Budget and Performance Division will continue to coordinate with City departments to review recommendations passed by boards and commissions. To ensure the recommendations are voted and approved by the full commission, please post the approved recommendation to the respective board and commission website, under meeting documents. The deadline for submitting recommendations is March 31, 2024, allowing staff the necessary time to review the recommendations. For your information, the proposed calendar for the FY 2024-25 budget is shown below: • March 31 • May 3 • July 12 • July 24 • August 1 • August 14 Board and Commission recommendations due to the Budget and Performance Division Department budgets due to the Budget and Performance Division Presentation of the FY 2024-25 Proposed Budget to City Council Community Input Sessions at 10am Community Input Session at 3pm Budget Adoption Additional information can be found at www.austintexas.gov/budget. Should you have any questions, please contact our office at BudgetQA@austintexas.gov. cc: Ed Van Eenoo, Chief Financial Officer, Financial Services Department
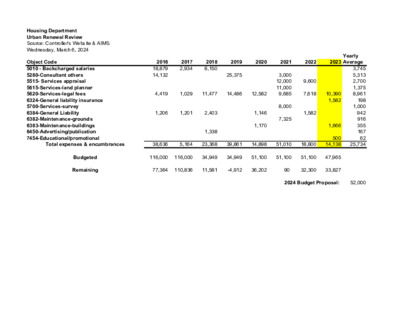
Housing Department Urban Renewal Review Source: Controller's Website & AIMS Wednesday, March 6, 2024 Object Code 5010 - Backcharged salaries 5280-Consultant others 5515- Services appraisal 5615-Services-land planner 5620-Services-legal fees 6324-General liability insurance 5700-Services-survey 6384-General Liability 6382-Maintenance-grounds 6383-Maintenance-buildings 6450-Advertising/publication 7454-Educational/promotional 2016 18,879 14,132 2017 2,934 2018 8,150 25,375 2019 2020 2021 2022 2023 Average Yearly 4,419 1,029 11,477 14,486 12,582 1,206 1,201 2,403 1,338 1,146 1,170 3,000 12,000 11,000 9,685 8,000 7,325 9,600 7,618 1,582 3,745 5,313 2,700 1,375 8,961 198 1,000 942 916 355 167 62 25,734 10,390 1,582 1,666 500 14,138 2024 Budget Proposal: 52,000 Total expenses & encumbrances 38,636 5,164 23,368 39,861 14,898 51,010 18,800 Budgeted Remaining 116,000 116,000 34,949 34,949 51,100 51,100 51,100 47,965 77,364 110,836 11,581 -4,912 36,202 90 32,300 33,827
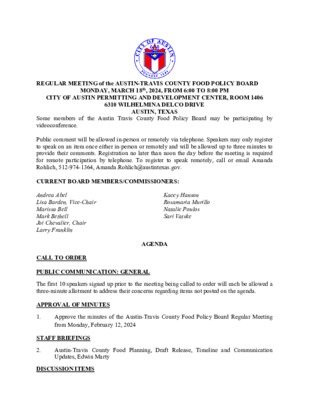
REGULAR MEETING of the AUSTIN-TRAVIS COUNTY FOOD POLICY BOARD MONDAY, MARCH 18th, 2024, FROM 6:00 TO 8:00 PM CITY OF AUSTIN PERMITTING AND DEVELOPMENT CENTER, ROOM 1406 6310 WILHELMINA DELCO DRIVE AUSTIN, TEXAS Some members of the Austin Travis County Food Policy Board may be participating by videoconference. Public comment will be allowed in-person or remotely via telephone. Speakers may only register to speak on an item once either in-person or remotely and will be allowed up to three minutes to provide their comments. Registration no later than noon the day before the meeting is required for remote participation by telephone. To register to speak remotely, call or email Amanda Rohlich, 512-974-1364, Amanda.Rohlich@austintexas.gov. CURRENT BOARD MEMBERS/COMMISSIONERS: Andrea Abel Lisa Barden, Vice-Chair Marissa Bell Mark Bethell Joi Chevalier, Chair Larry Franklin Kacey Hanson Rosamaria Murillo Natalie Poulos Sari Vatske AGENDA CALL TO ORDER PUBLIC COMMUNICATION: GENERAL The first 10 speakers signed up prior to the meeting being called to order will each be allowed a three-minute allotment to address their concerns regarding items not posted on the agenda. APPROVAL OF MINUTES Approve the minutes of the Austin-Travis County Food Policy Board Regular Meeting from Monday, February 12, 2024 Austin-Travis County Food Planning, Draft Release, Timeline and Communication Updates, Edwin Marty 1. 2. STAFF BRIEFINGS DISCUSSION ITEMS 3. 4. 5. 6. 7. 8. 9. 10. 11. 12. 13. Discuss advocacy plan and schedule for board member outreach to elected officials on food planning Board vacancies, appointments, and reappointments. Three vacancies from Judge Andy Brown and Commissioners Shea & Gomez. Andrea Abel’s reappointment by Judge Andy Brown. Discussion of Joint Sustainability Committee meeting on February 28, 2024, Larry Franklin Review Board Member Assignments (Note for Chair: take item out of order and discuss at end of meeting) DISCUSSION & ACTION ITEMS Discuss and approve the City of Austin budget recommendations from the Food in All Departments working group to fund a Full Time Employee (FTE) to help implement the food plan Discuss and approve the Travis County budget recommendations from the Food in All Departments working group to fund a Full Time Employee (FTE) to help implement the food plan Discuss and approve the Joint Sustainability Committee’s budget recommendation on Sustainable Purchasing Discuss and approve the Joint Sustainability Committee’s budget recommendation on Incentives and Education for Pro-Climate, Pro-Health Foods Discuss and appoint a back-up representative to the Joint Sustainability Committee WORKING GROUP UPDATES …
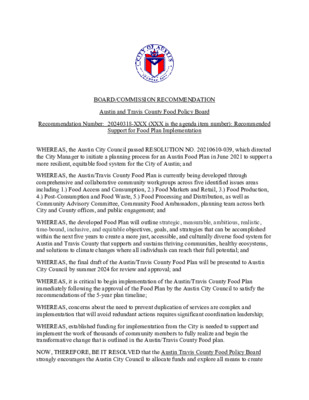
BOARD/COMMISSION RECOMMENDATION Austin and Travis County Food Policy Board Recommendation Number: 20240318-XXX (XXX is the agenda item number): Recommended Support for Food Plan Implementation WHEREAS, the Austin City Council passed RESOLUTION NO. 20210610-039, which directed the City Manager to initiate a planning process for an Austin Food Plan in June 2021 to support a more resilient, equitable food system for the City of Austin; and WHEREAS, the Austin/Travis County Food Plan is currently being developed through comprehensive and collaborative community workgroups across five identified issues areas including 1.) Food Access and Consumption, 2.) Food Markets and Retail, 3.) Food Production, 4.) Post-Consumption and Food Waste, 5.) Food Processing and Distribution, as well as Community Advisory Committee, Community Food Ambassadors, planning team across both City and County offices, and public engagement; and WHEREAS, the developed Food Plan will outline strategic, measurable, ambitious, realistic, time-bound, inclusive, and equitable objectives, goals, and strategies that can be accomplished within the next five years to create a more just, accessible, and culturally diverse food system for Austin and Travis County that supports and sustains thriving communities, healthy ecosystems, and solutions to climate changes where all individuals can reach their full potential; and WHEREAS, the final draft of the Austin/Travis County Food Plan will be presented to Austin City Council by summer 2024 for review and approval; and WHEREAS, it is critical to begin implementation of the Austin/Travis County Food Plan immediately following the approval of the Food Plan by the Austin City Council to satisfy the recommendations of the 5-year plan timeline; WHEREAS, concerns about the need to prevent duplication of services are complex and implementation that will avoid redundant actions requires significant coordination leadership; WHEREAS, established funding for implementation from the City is needed to support and implement the work of thousands of community members to fully realize and begin the transformative change that is outlined in the Austin/Travis County Food plan. NOW, THEREFORE, BE IT RESOLVED that the Austin Travis County Food Policy Board strongly encourages the Austin City Council to allocate funds and explore all means to create one full-time equivalent positions within the City of Austin’s Office of Sustainability to support the implementation of the Austin/Travis County Food Plan once approved. Date of Approval: _____________________________ Record of the vote: Attest: _____________________________________________ (Staff or board member can sign)
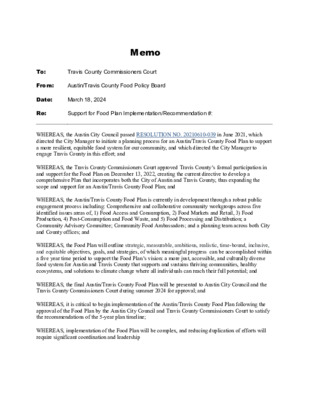
Memo To: Travis County Commissioners Court From: Austin/Travis County Food Policy Board Date: March 18, 2024 Re: Support for Food Plan Implementation/Recommendation #: WHEREAS, the Austin City Council passed RESOLUTION NO. 20210610-039 in June 2021, which directed the City Manager to initiate a planning process for an Austin/Travis County Food Plan to support a more resilient, equitable food system for our community, and which directed the City Manager to engage Travis County in this effort; and WHEREAS, the Travis County Commissioners Court approved Travis County’s formal participation in and support for the Food Plan on December 13, 2022, creating the current directive to develop a comprehensive Plan that incorporates both the City of Austin and Travis County, thus expanding the scope and support for an Austin/Travis County Food Plan; and WHEREAS, the Austin/Travis County Food Plan is currently in development through a robust public engagement process including: Comprehensive and collaborative community workgroups across five identified issues areas of, 1) Food Access and Consumption, 2) Food Markets and Retail, 3) Food Production, 4) Post-Consumption and Food Waste, and 5) Food Processing and Distribution; a Community Advisory Committee; Community Food Ambassadors; and a planning team across both City and County offices; and WHEREAS, the Food Plan will outline strategic, measurable, ambitious, realistic, time-bound, inclusive, and equitable objectives, goals, and strategies, of which meaningful progress can be accomplished within a five year time period to support the Food Plan’s vision: a more just, accessible, and culturally diverse food system for Austin and Travis County that supports and sustains thriving communities, healthy ecosystems, and solutions to climate change where all individuals can reach their full potential; and WHEREAS, the final Austin/Travis County Food Plan will be presented to Austin City Council and the Travis County Commissioners Court during summer 2024 for approval; and WHEREAS, it is critical to begin implementation of the Austin/Travis County Food Plan following the approval of the Food Plan by the Austin City Council and Travis County Commissioners Court to satisfy the recommendations of the 5-year plan timeline; WHEREAS, implementation of the Food Plan will be complex, and reducing duplication of efforts will require significant coordination and leadership WHEREAS, dedicated resources from the City of Austin/Travis County are needed to support the implementation of the Food Plan, which represents the work of thousands of community members to begin achieve, and sustain transformative change for our food system. NOW, THEREFORE, BE …
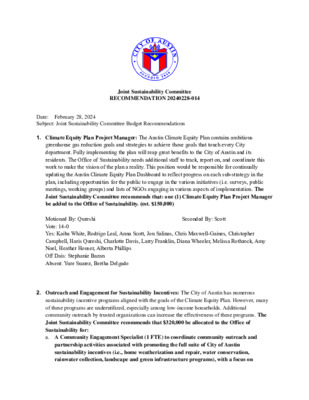
Joint Sustainability Committee RECOMMENDATION 20240228-014 Date: February 28, 2024 Subject: Joint Sustainability Committee Budget Recommendations 1. Climate Equity Plan Project Manager: The Austin Climate Equity Plan contains ambitious greenhouse gas reduction goals and strategies to achieve those goals that touch every City department. Fully implementing the plan will reap great benefits to the City of Austin and its residents. The Office of Sustainability needs additional staff to track, report on, and coordinate this work to make the vision of the plan a reality. This position would be responsible for continually updating the Austin Climate Equity Plan Dashboard to reflect progress on each sub-strategy in the plan, including opportunities for the public to engage in the various initiatives (i.e. surveys, public meetings, working groups) and lists of NGOs engaging in various aspects of implementation. The Joint Sustainability Committee recommends that: one (1) Climate Equity Plan Project Manager be added to the Office of Sustainability. (est. $150,000) Motioned By: Qureshi Vote: 14-0 Yes: Kaiba White, Rodrigo Leal, Anna Scott, Jon Salinas, Chris Maxwell-Gaines, Christopher Campbell, Haris Qureshi, Charlotte Davis, Larry Franklin, Diana Wheeler, Melissa Rothrock, Amy Noel, Heather Houser, Alberta Phillips Off Dais: Stephanie Bazan Absent: Yure Suarez, Bertha Delgado Seconded By: Scott 2. Outreach and Engagement for Sustainability Incentives: The City of Austin has numerous sustainability incentive programs aligned with the goals of the Climate Equity Plan. However, many of these programs are underutilized, especially among low-income households. Additional community outreach by trusted organizations can increase the effectiveness of these programs. The Joint Sustainability Committee recommends that $320,000 be allocated to the Office of Sustainability for: a. A Community Engagement Specialist (1 FTE) to coordinate community outreach and partnership activities associated with promoting the full suite of City of Austin sustainability incentives (i.e., home weatherization and repair, water conservation, rainwater collection, landscape and green infrastructure programs), with a focus on building relationships with low-income communities, communities of color, and related organizations and service providers. (est. $120,000) b. $200,000 for grants, contracts, and stipends for community leaders and community-based organizations to do direct outreach to promote sustainability incentive programs in targeted Austin communities, in partnership with the Office of Sustainability. Motioned By: Qureshi Vote: 14-0 Yes: Kaiba White, Rodrigo Leal, Anna Scott, Jon Salinas, Chris Maxwell-Gaines, Christopher Campbell, Haris Qureshi, Charlotte Davis, Larry Franklin, Diana Wheeler, Melissa Rothrock, Amy Noel, Heather Houser, Alberta Phillips Off Dais: Stephanie Bazan Absent: Yure Suarez, Bertha …

Austin Travis CountyFood Policy Board Questions Regarding Winter Weather Event on Jan17-19 2024, Austin Texas March 18th 2024 The City of Austin’s response to providing support to impacted communities in the winter weather events of January 2024 was a collaboration between Homeland Security and Emergency Management (HSEM), the Homeless Strategy Division (HSD), the Office of Sustainability (OoS), Austin Public Health (APH), Parks and Recreation Department (PARD), the Office of Equity (OoE), and the Office of Resilience (OoR). HSD has contracted with The Austin Area Urban League (AAUL) to manage up to three shelters for People Experiencing Homelessness (PEH) during inclement weather events (cold/ heat). These shelters can house up to a hundred people per shelter for a total of 300 people per night. If conditions require more than the three shelters for PEH provided for by the contract with AAUL, HSEM will open shelters in collaboration with PARD and APH as need is identified. HSEM handles the logistics for these ‘surge’ shelters. In addition, HSEM and APH have plans to provide shelter for the ‘general public’ if needed at PARD facilities. There are also plans for providing ‘mass food and water’ to the general public if needed. There was no need for these options during the January 2024 Winter Weather event. 1) Was the Disaster Food Access and Drinking Water Appendix to the Emergency Operations Plan (approved March 2023) implemented during this time? If so, were the Daily Feeding Site Reports completed for each shelter site? If not, how does this appendix fit into these and other mass care situations? Was there an After-Action Report? If you are willing, please share the Daily Feeding Site Reports and the After- Action Report. - HSEM: The Food and Water appendix was utilized, but as the incident was limited in scope and duration, only specific components of appendix were implemented. The components included actions like activating a Situational Assessment Team for enhanced awareness, engagement with Non-Governmental Organizations (NGO) and Community Based Organization (CBO) to share information and resources, as well as conducting assessment of community food and water needs. • Daily Feeding Site Reports: EOC Logistics collects Daily Feeding data as part of their standard processes through WebEOC Resource Request board, which is done in coordination with Shelter Managers and NGO/CBOs. This board would connect Logistics with each site, and the sites could provide data regarding population numbers, food and water or dietary …

A Food Plan for Austin-Travis County ATCFPB March 18th 2024 Developing a Food Plan What is a Food Plan & why do we need one? ● A Food Plan will set clear Goals and Strategies to move toward a more equitable, sustainable & resilient food system ● The Food Plan build on several other initiatives made by the County, City, and Communities to tackle key food system issues. ● The Food Plan will center equity and the lived expertise of those most impacted by the current food system Plan Authorization ● On June 2021 Austin City Council directed the City Manager to initiate a planning process ● Travis County Commissioners Court approved formal participation in the plan in fall 2022 ● ATCFPB assisted with the creation of the ‘plan for the plan’, including the review of the RFP for the planning consultant, development and on-boarding of the CAC, and participation in the Issue Area Group Link to full resolution Project Timeline We are here Phase 0: Planning for the Plan Phase 1: Vision Development Phase 2: Goal & Strategy Development Phase 3: Review and Ground truthing September 2021 - January 2023 March 2023 - August 2023 March 2024 - July 2024 September 2023 - February 2024 ● ● ● ● Building Community Awareness 📰 Release of State of the Food System Report 📚 Onboarding Planning Consultant⭐ Recruitment of Community Teams🚀 ● Website launch 📶 ● World Cafe’s ☕ ● ● ● ● Listening Sessions & Tabling at events 📞 Equity Grounding Workshops 🤝 Community Circles 👐 Selecting Issue Area Groups🍽 ● ● ● Issue Area Group Meetings 🏘 Develop Goals and Strategies 🎯 Review Goals and Strategies ● ● ● ● ● Develop a draft for the Food Plan 🖊 Community Review of Plan 👀 Council and Commissioner Review ⚖ Approval 👍 Adoption 🏁 Co-creating the plan ● Planning Team: Coordinating and managing all moving parts ○ Includes: ■ ■ ■ ■ ■ ■ City of Austin staff Travis County staff Consultant Team Equity Consultants Austin Travis Food Policy Board Executive Leadership Team ● Community Advisory Committee: Advisory body overseeing the planning process ● Issue Area Groups: Developing goals and strategies for the plan ● Community Food Ambassadors: Connecting the plan to our communities ● Broader community feedback: Provide input at different stages of the plan Food Plan Structure ● Vision: Describes and articulates our shared aim - the …
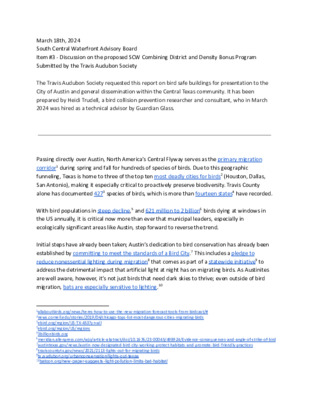
March 18th, 2024 South Central Waterfront Advisory Board Item #3 - Discussion on the proposed SCW Combining District and Density Bonus Program Submitted by the Travis Audubon Society The Travis Audubon Society requested this report on bird safe buildings for presentation to the City of Austin and general dissemination within the Central Texas community. It has been prepared by Heidi Trudell, a bird collision prevention researcher and consultant, who in March 2024 was hired as a technical advisor by Guardian Glass. Passing directly over Austin, North America’s Central Flyway serves as the primary migration corridor1 during spring and fall for hundreds of species of birds. Due to this geographic funneling, Texas is home to three of the top ten most deadly cities for birds2 (Houston, Dallas, San Antonio), making it especially critical to proactively preserve biodiversity. Travis County alone has documented 4273 species of birds, which is more than fourteen states4 have recorded. With bird populations in steep decline,5 and 621 million to 2 billion6 birds dying at windows in the US annually, it is critical now more than ever that municipal leaders, especially in ecologically significant areas like Austin, step forward to reverse the trend. Initial steps have already been taken; Austin’s dedication to bird conservation has already been established by committing to meet the standards of a Bird City.7 This includes a pledge to reduce nonessential lighting during migration8 that comes as part of a statewide initiative9 to address the detrimental impact that artificial light at night has on migrating birds. As Austinites are well aware, however, it’s not just birds that need dark skies to thrive; even outside of bird migration, bats are especially sensitive to lighting.10 1allaboutbirds.org/news/heres-how-to-use-the-new-migration-forecast-tools-from-birdcast/# 2news.cornell.edu/stories/2019/04/chicago-tops-list-most-dangerous-cities-migrating-birds 3ebird.org/region/US-TX-453?yr=all 4ebird.org/region/US/regions 53billionbirds.org 6meridian.allenpress.com/wjo/article-abstract/doi/10.1676/23-00045/498924/Evidence-consequences-and-angle-of-strike-of-bird 7austintexas.gov/news/austin-now-designated-bird-city-working-protect-habitats-and-promote-bird-friendly-practices 8traviscountytx.gov/news/2021/2113-lights-out-for-migrating-birds 9tx.audubon.org/urbanconservation/lights-out-texas 10batcon.org/new-paper-suggests-light-pollution-limits-bat-habitat/ The next step is to address the built environment directly. Glass is a dynamic material; it can reflect habitat or be entirely transparent. As a result, birds are unable to see glass11 unless it is modified. Poorly designed buildings dramatically increase the risk of collision. One way to significantly improve the odds of survival for birds living in or migrating through Central Texas is to ensure that buildings meet bird safe standards.12 Every building that is made bird safe - as new construction or a retrofit - will save dozens to hundreds of birds13 per building, per year. Best practices in bird safe building standards align with Austin’s values14 of …
Play video

88TH STATE LEGISLATURE Intergovernmental Relations Office – Brie L. Franco, Officer WHERE WE STARTED: 2022 PRE-FILED LEGISLATION • Multiple Austin-specific and General City bills were pre-filed in 2022, indicating a tough session ahead for Austin and Cities in general. • Austin Specific • District of Austin – HB 714 by Patterson • DPS Takeover of Austin Police Department – HB 880 by Slawson • Guaranteed Income Preemption – HB 553 by Troxclair • Paid Sick Leave Preemption – SB 130 by Campbell; HB 121 by Vasut • City Specific • Intra-state Commerce Preemption • Municipal Permitting • Community Advocacy (i.e. taxpayer funded lobbying) • By the time the Session began, additional bills concerning significant issues impacting Cities had been filed, such as ETJ regulation, permitting, anddisannexation. 1 88TH REGULAR SESSION STATISTICS • A total 8,153 bills and joint resolutions were filed in the 88th Regular Session, with 1,020 bills and joint resolutions filed on the final day of filing alone. • For context, a total of 7,148 bills and joint resolutions were filed in the 87th Regular Session in 2021. • IGRO tracked 1,678 bills • IGRO identified 81 priority bills that would have had a highly negative impact on City. By the end of the 88th Session, 75 of the priority negative bills failed to pass and 6 finally passed. • Governor Abbott vetoed 76 bills, many of which he said could be taken up again in a special session. 2 88TH SPECIAL SESSIONS: STATISTICS 1st Called Session 2nd Called Session 3rd Called Session • May 29 – June • June 27 – July 27 Filed. 13 Filed • Oct. 9 – Nov. 7 JRs Filed • 66 Bills and JRs • 94 Bills and JRs • 287 Bills and • No bills passed • 3 bills passed • 2 bills passed 4th Called Session* • Nov. 7 – Dec. 5 • 161 Bills and JRs Filed • 2 bills passed * First time a Texas governor has called a fourth special session the same year as the regular session 3 88TH SPECIAL SESSION(S) • The Governor called a total of four Special Sessions on a range of topics, including: • Cutting property-tax rates • Increasing or enhancing the penalties for criminal conduct involving the human smuggling or the operation of a stash house • Border security infrastructure and border wall funding • Creating a criminal offense for illegal …

Thank You!

3/18/24, 2:53 PM Executive Order on Promoting the Arts, the Humanities, and Museum and Library Services | The White House SEPTEMBER 30, 2022 Executive Order on Promoting the Arts, the Humanities, and Museum and Library Services By the authority vested in me as President by the Constitution and the laws of the United States of America, it is hereby ordered as follows: Section 1. Policy. The arts, the humanities, and museum and library services are essential to the well-being, health, vitality, and democracy of our Nation. They are the soul of America, reflecting our multicultural and democratic experience. They further help us strive to be the more perfect Union to which generation after generation of Americans have aspired. They inspire us; provide livelihoods; sustain, anchor, and bring cohesion within diverse communities across our Nation; stimulate creativity and innovation; help us understand and communicate our values as a people; compel us to wrestle with our history and enable us to imagine our future; invigorate and strengthen our democracy; and point the way toward progress. It is the policy of my Administration to advance the cultural vitality of the United States by promoting the arts, the humanities, and museum and library services. To that end, my Administration will advance equity, accessibility, and opportunities for all Americans, particularly in underserved communities as defined in Executive Order 13985 of January 20, 2021 (Advancing Racial Equity and Support for Underserved Communities Through the Federal Government), so that they may realize their full potential through the arts, the humanities, and access to museum and library services. Additionally, we will strengthen America’s creative and cultural economy, including by enhancing and expanding opportunities for artists, humanities scholars, students, educators, and cultural heritage practitioners, as well as the museums, libraries, archives, historic sites, colleges and universities, and other institutions that support their work. Under my Administration, the arts, the humanities, and museum and library services will be integrated into strategies, policies, and programs that https://www.whitehouse.gov/briefing-room/presidential-actions/2022/09/30/executive-order-on-promoting-the-arts-the-humanities-and-museum-and-lib… 1/6 3/18/24, 2:53 PM Executive Order on Promoting the Arts, the Humanities, and Museum and Library Services | The White House advance the economic development, well-being, and resilience of all communities, especially those that have historically been underserved. The arts, the humanities, and museum and library services will be promoted and expanded to strengthen public, physical, and mental health; wellness; and healing, including within military and veteran communities. We will enhance access to high-quality …

Torch Literary Arts Amplifying Black Women Writers TorchLiteraryArts.org ABOUT TORCH Founded in 2006, Torch Literary Arts is a 501(c)3 nonprofit organization established to create advancement opportunities for Black women writers. We publish contemporary writing by emerging and experienced writers alike in our online publication, Torch Magazine. Our features have gone on to be nominated for the Emmy Awards, the Pulitzer Prize, and have received notable honors including the NAACP Image Award, National Book Award, Lambda Literary Award, and more. Torch has featured work by Tayari Jones, Sharon Bridgforth, Ebony Stewart, Lisa B. Thompson, Crystal Wilkinson, Sapphire, Evie Shockley, Natasha Trethewey, Shay Youngblood, and many others. Our programs include the Wildfire Reading Series, creative writing and professional development workshops, an annual retreat, and special events with community partners like the Texas Book Festival. “...if you are free, you need to free somebody else. If you have some power, then your job is to empower somebody else. ” ― Toni Morrison THE ISSUE Black women writers live and create at the intersection of race, gender, and class. Representation and visibility remain scant across the literary landscape. Creating and supporting spaces for the advancement of Black women writers is vital to ensure our voices are heard and our stories are available for all readers. While Toni Morrison was an editor at Random House, their first female Black editor, the number of Black authors published increased to 3.3 percent. However, the percentage dropped quickly after her departure. Of 512 books published by Random House between 1984 and 1990, only two were by Black authors: Morrison's Beloved and Sarah Phillips by Andrea Lee. One person cannot be responsible for changing the systems that continue to marginalize and silence diverse voices. From hiring publishing executives of color to supporting emerging writers finding their way to the page, we must encourage, empower, and nurture writers of color for inclusive representation on and off the page. Torch Literary Arts works to combat these disheartening statistics and make a meaningful impact in the lives of Black women by encouraging and amplifying their work as writers and industry leaders. 11% In 2018, only 11% of books published were by people of color. New York Times 5.3% In 2023, just 5.3% of people in publishing identified as Black or being of African Decent. Diversity Baseline Survey, Lee & Low Books 8% Only eight percent of literary journals pay contributors. The Millions …

Community Navigator Program Update March 18, 2024 Community Navigator Program Overview Program Intent: The Economic Development Department’s (EDD) Community Navigator Program supports local businesses, non-profit organizations, and creative professionals impacted by the COVID- 19 pandemic. Clients can register for no-cost assistance from Community Navigators, including one-on-one coaching, virtual classes, and help applying for government and philanthropic support. This program was approved by Austin City Council, and it is funded through Austin’s allocation of the federal American Rescue Plan Act (ARPA). Client Eligibility: To be eligible, local entities must be located in the Austin-Round Rock Metropolitan Statistical Area (MSA). The Austin-Round Rock MSA includes Bastrop, Caldwell, Hays, Travis, and Williamson counties. Community Navigator Program Overview Community Navigators: EDD and partners informed the community about the program Interested clients will register for services using the Portal System EDD will refer clients to partners based on clients’ interests, or clients can select their preferred partner Partners will render services and leave “service notes” in the Portal System on service notes. Partners will invoice EDD for services; EDD will pay invoices based The Community Navigator Program has been ongoing since March 2022. Community Navigator Program Overview Austin Revitalization Authority will provide registration assistance for any help in setting up an account. Community Navigators Austin Revitalization Authority Business & Community Lenders (BCL) of Texas Economic Growth Business Incubator (EGBI) Health Alliance for Austin Musicians (HAAM) Mission Capital On the Money Finance LLC The Volt Studios Visual Matters Consulting Task Category Target Client Base Vendor Name A: One-on-One Technical Assistance A: Technical Assistance Cohort Classes B: Application Assistance for Grants Small Businesses Non-Profits Creative Professionals Austin Revitalization Authority Business & Community Lenders (BCL) of Texas Economic Growth Business Incubator (EGBI) Health Alliance for Austin Musicians Mission Capital On the Money Finance LLC The Volt Studios Visual Matters Consulting No Yes Yes Yes Yes Yes No Yes Yes Yes No Yes Yes Yes Yes Yes Yes No Funding Exhausted Funding Exhausted (Federal Health Coverage) Yes Yes Yes No No Yes Yes Yes Yes Yes No No No No Yes Yes No Yes No Yes No Yes No No Current Program Results To Date: -327 Applications received -$326,800 expensed as of 03/18/2024 Community Navigator Program We look forward to working with you!

Live Music Venue and Creative Space Regulatory Incentives Phase II March 2024 Council Actions Resolution No. 20220728-094: Establish the criteria to be a Live Music Venue Create live music venue bonus and incentive program for new and existing venues, Initiate changes to Land Development Code Section 25 Resolution No. 20220901-089: Develop and adopt clear creative space land use definitions Create creative space bonus and incentive program for new and existing including venues Create new code elements to "Diversify, sustain, and cultivate the city's culture, music, and arts communities and industries“ Criteria for designation of Arts Districts Initiate changes to Land Development Code Section 25 Resolution No. 20230921-102: Develop LDC amendments with incentives for cultural space preservation and creation by Spring 2024 Bring an ordinance establishing a Cultural District Overlay initiated in Resolution No. 20220728-094 and Resolution No. 20220901-089 by Spring 2024 Guidance from Resolutions Resolution No. 20220728-094: Fee Waivers Modified Parking requirements Expanded facilitation of affordable commercial space... in new construction Prioritization of music venue or creative space as a community benefit for density bonuses or other overlays within the Red River Cultural District, East 6th Street Entertainment District, and Warehouse Entertainment District Resolution No. 20220901-089: Fee waivers Modified parking requirements Expedited permitting process "increase in floor to area ratio (FAR) in square footage or other appropriate development incentive related to what is provided for the dedicated creative space" "Prioritization of creative space as a city-wide community benefit as it relates to density bonus programs, Planned Unit Development (PUD) zoning, or within other regulatory plans Increased flexibility in development regulations and opportunities for modification of policies, rules, codes, or design standards Permit accessory use as a theater, art gallery, or art workshop in all commercial and industrial/warehousing zoning districts Goals Develop a paper district that is not mapped; no change to a property’s zoning will be made through initial district adoption After adoption, owners of eligible properties may then request a rezoning to incorporate “Creative District (CD)” code string Goals and Timeline Milestones Codes and Ordinances Backup Due: March 13 Arts Commission: March 18 Codes and Ordinances Joint Committee (COJC): March 20 Music Commission (tentative): April 1 PC Backup Due: April 16 City Council Set Date: April 18 Planning Commission …

HOTEL OCCUPANCY TAX UPDATE MARCH 18, 2024 C I T Y O F A U S T I N EC ON OMI C D EVEL OP M EN T 1 Hotel Occupancy Tax – February 2024 o Total HOT Collections February 2024 = $10,560,588 o 50% towards FY24 Approved Budget of $152,172,894 o Cultural Arts Fund February 2024 = $1,008,583 HOT Cultural Arts Fund - FY24 Approved Budget for FY24: $14,525,594 FY24 HOT Cultural Arts Fund in the bank: $7,275,248 HOT Collections (FY22-FY24) $15.65M $12.87M Questions

Cultural Arts Funding Update Jesús Pantel, Cultural Funding Supervisor Cultural Arts Division Economic Development Department March 18, 2024 C I T Y O F A U S T I N EC ON OMI C D EVEL OP M EN T 1 Status Reports • Contracts and Payments • Arts Education (ARPA) • Grant Funded activities this month • • • • Elevate • Nexus Thrive • Nexus Elevate Thrive C I T Y O F A U S T I N EC ON OMI C D EVEL OP M EN T 2 Elevate Grant Status – 200 awardees • 199 Contracts sent (TLC holds the contract) • 198 Contracts signed/processed • 199 test payments issued • 199 test payments verified • 198 First payments issued (50% of award) - 99% of awardees • 143 Second payments issued (40% of award) - must complete Miles Partnership Marketing class (+take survey) or post to Visit Austin (+tell COA staff) to be eligible. • 5 Third payments issued (10% of award) - successful Final Report closeout • $4,999,000 Total Distribution to date ($6,250,000 total) • COA staff working with TLC re: outreach to non-responsive awardees. C I T Y O F A U S T I N EC ON OMI C D EVEL OP M EN T 3 Nexus Grant Status – 51 awardees • 51 Contracts sent (COA holds the contract) • 51 Contracts signed/processed • 42 test payments issued • 42 test payments verified • 50 First payments issued (90% of total award = $4,500) • 8 Second payments issued (10% of award) - successful Final Report closeout • $189,000 Total Distribution to date • TLC invoiced 11/1; takes 2-3 business days to process; Nexus funds will be distributed when it hits TLC account to those who have signed an agreement/ submitted financial information/ verified a test payment. C I T Y O F A U S T I N EC ON OMI C D EVEL OP M EN T 4 Thrive Grant Status – 36 awardees • 36 Contracts sent (COA holds the contract) • 36 Contracts signed/processed • 36 test payments issued; 36 test payments verified • 36 First payments issued • 36 Second payments issued • 26 Third payments issued • $3,823,000 Total Distribution to date ($3,935,000 total in year 1) • Grant Administrator has met with each organization individually to set their strategic growth goals for Year …