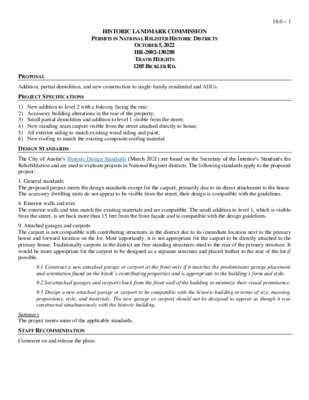16.0 - 1205 Bickler Rd — original pdf
Backup

16.0 – 1 HISTORIC LANDMARK COMMISSION PERMITS IN NATIONAL REGISTER HISTORIC DISTRICTS OCTOBER 5, 2022 HR-2002-130288 TRAVIS HEIGHTS 1205 BICKLER RD. PROPOSAL PROJECT SPECIFICATIONS Addition, partial demolition, and new construction to single-family residential and ADUs. 1) New addition to level 2 with a balcony facing the rear; 2) Accessory building alterations in the rear of the property; 3) Small partial demolition and addition to level 1 visible from the street; 4) New standing seam carport visible from the street attached directly to house; 5) All exterior siding to match existing wood siding and paint; 6) New roofing to match the existing composite roofing material. DESIGN STANDARDS The City of Austin’s Historic Design Standards (March 2021) are based on the Secretary of the Interior’s Standards for Rehabilitation and are used to evaluate projects in National Register districts. The following standards apply to the proposed project: 1. General standards The proposed project meets the design standards except for the carport, primarily due to its direct attachment to the house. The accessory dwelling units do not appear to be visible from the street; their design is compatible with the guidelines. 4. Exterior walls and trim The exterior walls and trim match the existing materials and are compatible. The small addition to level 1, which is visible from the street, is set back more than 15 feet from the front façade and is compatible with the design guidelines. 9. Attached garages and carports The carport is not compatible with contributing structures in the district due to its immediate location next to the primary house and forward location on the lot. Most importantly, it is not appropriate for the carport to be directly attached to the primary house. Traditionally carports in the district are free-standing structures sited to the rear of the primary structure. It would be more appropriate for the carport to be designed as a separate structure and placed further to the rear of the lot if possible. 9.1 Construct a new attached garage or carport at the front only if it matches the predominant garage placement and orientation found on the block’s contributing properties and is appropriate to the building’s form and style. 9.2 Set attached garages and carports back from the front wall of the building to minimize their visual prominence. 9.3 Design a new attached garage or carport to be compatible with the historic building in terms of size, massing, proportions, style, and materials. The new garage or carport should not be designed to appear as though it was constructed simultaneously with the historic building. Summary The project meets some of the applicable standards. STAFF RECOMMENDATION Comment on and release the plans. LOCATION MAP 16.0 – 2 Property Information Photos 16.0 – 3 1205 Bickler, Application, 2022