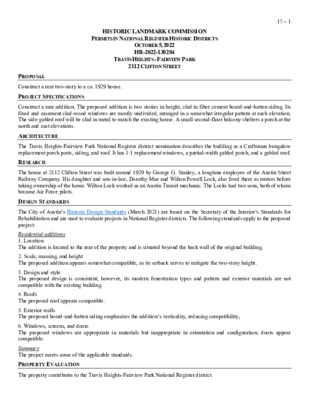17.0 - 2112 Clifton St — original pdf
Backup

HISTORIC LANDMARK COMMISSION PERMITS IN NATIONAL REGISTER HISTORIC DISTRICTS OCTOBER 5, 2022 HR-2022-130284 TRAVIS HEIGHTS - FAIRVIEW PARK 2112 CLIFTON STREET 17 – 1 PROPOSAL Construct a rear two-story to a ca. 1929 house. PROJECT SPECIFICATIONS Construct a rear addition. The proposed addition is two stories in height, clad in fiber cement board-and-batten siding. Its fixed and casement clad-wood windows are mostly undivided, arranged in a somewhat irregular pattern at each elevation. The side-gabled roof will be clad in metal to match the existing house. A small second-floor balcony shelters a porch at the north and east elevations. ARCHITECTURE RESEARCH DESIGN STANDARDS The Travis Heights-Fairview Park National Register district nomination describes the building as a Craftsman bungalow replacement porch posts, siding, and roof. It has 1:1 replacement windows, a partial-width gabled porch, and a gabled roof. The house at 2112 Clifton Street was built around 1929 by George G. Stanley, a longtime employee of the Austin Street Railway Company. His daughter and son-in-law, Dorothy Mae and Wilton Powell Lock, also lived there as renters before taking ownership of the home. Wilton Lock worked as an Austin Transit mechanic. The Locks had two sons, both of whom became Air Force pilots. The City of Austin’s Historic Design Standards (March 2021) are based on the Secretary of the Interior’s Standards for Rehabilitation and are used to evaluate projects in National Register districts. The following standards apply to the proposed project: Residential additions 1. Location The addition is located to the rear of the property and is situated beyond the back wall of the original building. 2. Scale, massing, and height The proposed addition appears somewhat compatible, as its setback serves to mitigate the two-story height. 3. Design and style The proposed design is consistent; however, its modern fenestration types and pattern and exterior materials are not compatible with the existing building. 4. Roofs The proposed roof appears compatible. 5. Exterior walls The proposed board-and-batten siding emphasizes the addition’s verticality, reducing compatibility, 6. Windows, screens, and doors The proposed windows are appropriate in materials but inappropriate in orientation and configuration; doors appear compatible. Summary The project meets some of the applicable standards. PROPERTY EVALUATION The property contributes to the Travis Heights-Fairview Park National Register district. 17 – 2 Designation Criteria—Historic Landmark 1) The building is more than 50 years old. 2) The building appears to retain moderate to low integrity. 3) Properties must meet two criteria for landmark designation (LDC §25-2-352). Staff has evaluated the property and determined that it does not meet two criteria: a. Architecture. The building does not appear to convey architectural significance. b. Historical association. The property does not appear to have significant historical associations. c. Archaeology. The property was not evaluated for its potential to yield significant data concerning the human history or prehistory of the region. d. Community value. The property does not possess a unique location, physical characteristic, or significant feature that contributes to the character, image, or cultural identity of the city, the neighborhood, or a particular demographic group. e. Landscape feature. The property is not a significant natural or designed landscape with artistic, aesthetic, cultural, or historical value to the city. STAFF RECOMMENDATION Comment on and release the plans for new construction. LOCATION MAP 17 – 3 PROPERTY INFORMATION Photos 17 – 4 Google Street View, 2022 Occupancy History City Directory Research, September 2022 1959 1955 1952 1947 1944 1941 1937 1932 1929 Wilton Powell Lock, owner Wilton P. and Dorothy M. Lock, owners Mechanic, Austin Transit Wilton P. Lock, Jr., renter Student Wilton P. and Dorothy M. Lock, renters Foreman, Austin Transportation Wilton P. and Dorothy M. Lock, owners Mechanic, Austin Transit Wilton P. and Dorothy Lock, owners Mechanic Wilton P. and Dorothy (Stanley) Lock, renters Driver George G. Stanley, owner Oiler, Austin Street Railway Company Wilton P. Lock, renter Salesman, Monte Carlo Distribution Company George G. Stanley, owner Oiler, Austin Street Railway Company George G. Stanley, owner Trackman, Austin Street Railway Permits 17 – 5 Building permit for carport, 1950 Building permit for addition, 1967 Sewer tap permit, 1930 Historical information 17 – 6 Austin Airman Receives Honor. The Austin Statesman; 20 Jan 1958: 5. NEW PILOT. The Austin Statesman (1921-1973); 02 Mar 1967: B8 DEATHS AND FUNERALS. The Austin Statesman (1921-1973); 29 Apr 1966: 16. DEATHS and FUNERALS. The Austin Statesman (1921-1973); 22 Oct 1968: A9.