Play audio — original link
Play audio
Play audio
Play video
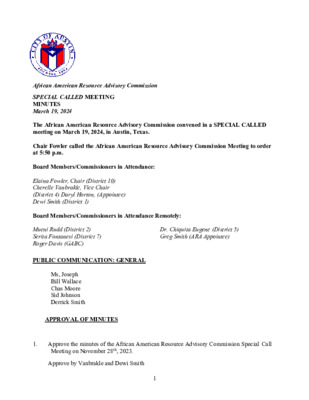
African American Resource Advisory Commission SPECIAL CALLED MEETING MINUTES March 19, 2024 The African American Resource Advisory Commission convened in a SPECIAL CALLED meeting on March 19, 2024, in Austin, Texas. Chair Fowler called the African American Resource Advisory Commission Meeting to order at 5:50 p.m. Board Members/Commissioners in Attendance: Elaina Fowler, Chair (District 10) Cherelle Vanbrakle, Vice Chair (District 4) Daryl Horton, (Appointee) Dewi Smith (District 1) Board Members/Commissioners in Attendance Remotely: Mueni Rudd (District 2) Serita Fontanesi (District 7) Roger Davis (GABC) Dr. Chiquita Eugene (District 5) Greg Smith (ARA Appointee) PUBLIC COMMUNICATION: GENERAL Ms, Joseph Bill Wallace Chas Moore Sid Johnson Derrick Smith APPROVAL OF MINUTES 1. Approve the minutes of the African American Resource Advisory Commission Special Call Meeting on November 28th, 2023. Approve by Vanbrakle and Dewi Smith 1 2. Approve the minutes of the Committee’s Regular Called Meeting on February 6, 2024. Approve by Dewi Smith and Vanbrakle WORKING GROUP/COMMITTEE UPDATES 3. Strategic Planning Work Group – Requested follow-up documentation from consultant. DISCUSSION ITEMS Anne Gatlin Hayes, CTO of Austin Economic Development Corporation, will provide an update on Blocks 16 and 18. Anne Gatlin Hayes spoke about the process on Block 16 and 18 providing information and Phase 1 and Phase 2 of the timeline with everything will be completed. 5. Cara Berton, Equity-Based Preservation Plan draft sharing of the community-based process for the Historic Landmark Commission and the different working groups. The group wanted the commission to provide the history around Austin that the community is not aware of. Chris Duran, Department: Analyst; Julie Smith, Community Engagement Specialist with the Housing Department; and Leslie Boyd, Interim Public Health Manager II with Austin Public Health, will share Federal funding priorities for a five-year strategic plan. Amanda Johnston, Executive Director of Torch Literary Arts, will share information on the organization and the 2024-2025 budget request. Ms. Johnson information to the commission about the number of Black Women Writers in Austin working as a non-profit organization. There are programs Wildfire Reading Series, workshops on professional development. 8. Kim Wright, Manager of Millennium Youth Entertainment Complex, provides updates on the complex, including impact and budget needs. Ms. Wright provided information the things they currently needing funding on to bring the MYEC back to the community, for example upgrading the bowling alley and the game arcade. She provided information to commissioners about the theater and how SXSW used …
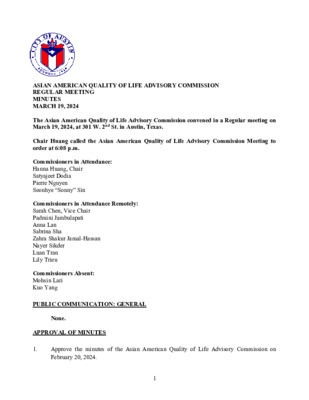
ASIAN AMERICAN QUALITY OF LIFE ADVISORY COMMISSION REGULAR MEETING MINUTES MARCH 19, 2024 The Asian American Quality of Life Advisory Commission convened in a Regular meeting on March 19, 2024, at 301 W. 2nd St. in Austin, Texas. Chair Huang called the Asian American Quality of Life Advisory Commission Meeting to order at 6:08 p.m. Commissioners in Attendance: Hanna Huang, Chair Satyajeet Dodia Pierre Nguyen Seonhye “Sonny” Sin Commissioners in Attendance Remotely: Sarah Chen, Vice Chair Padmini Jambulapati Anna Lan Sabrina Sha Zahra Shakur Jamal-Hassan Nayer Sikder Luan Tran Lily Trieu Commissioners Absent: Mohsin Lari Kuo Yang PUBLIC COMMUNICATION: GENERAL None. APPROVAL OF MINUTES 1. 1 Approve the minutes of the Asian American Quality of Life Advisory Commission on February 20, 2024. The minutes from the meeting of February 20, 2024, were approved on Commissioner Nguyen’s motion, Vice Chair Chen’s second on an 11-0 vote. Commissioner Tran was off the dais. Commissioners Lari and Yang were absent. Discussion of a 2024 Asian American and Native Hawaiian/Pacific Islander Heritage Month proclamation. Discussed. Commissioner Sha offered to work on a proclamation. DISCUSSION ITEMS 2. DISCUSSION AND ACTION ITEMS 3. Approve the creation of a working group on food security. The motion to approve the creation of a working group on food security was approved on Commissioner Sin’s motion, Commissioner Nguyen’s second on a 12-0 vote. Commissioners Lari and Yang were absent. Commissioners Jambulapati, Sha, and Sin were added to the working group without objection. Approve the creation of a working group related to a GraduAsian graduation event. The motion to approve the creation of a GraduAsian graduation event working group was approved on Commissioner Nguyen’s motion, Commissioner Sha’s second on a 12- 0 vote. Commissioners Lari and Yang were absent. Chair Huang, Commissioner Nguyen, and Commissioner Sha were added to the working group without objection. Select an Asian American Quality of Life Advisory Commission member to represent the Commission to support the development and implementation of the Imagine Austin comprehensive engagement process. The motion to select Commissioner Lan to represent the Commission to support the development and implementation of the Imagine Austin comprehensive engagement process was approved on Chair Huang’s motion, Commissioner Lan’s second on a 12-0 vote. Commissioners Lari and Yang were absent. Action was taken on Item 6 but was later reconsidered. WORKING GROUP/COMMITTEE UPDATES 16. Update from the Budget Working Group on potential FY25 Budget recommendations DISCUSSION AND ACTION …
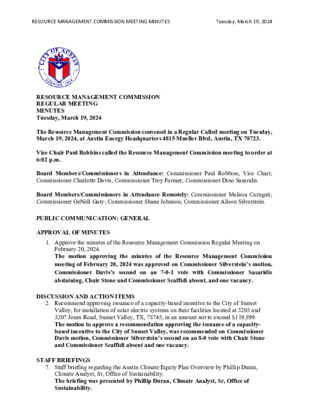
RESOURCE MANAGEMENT COMMISSION MEETING MINUTES Tuesday, March 19, 2024 RESOURCE MANAGEMENT COMMISSION REGULAR MEETING MINUTES Tuesday, March 19, 2024 The Resource Management Commission convened in a Regular Called meeting on Tuesday, March 19, 2024, at Austin Energy Headquarters 4815 Mueller Blvd, Austin, TX 78723. Vice Chair Paul Robbins called the Resource Management Commission meeting to order at 6:02 p.m. Board Members/Commissioners in Attendance: Commissioner Paul Robbins, Vice Chair; Commissioner Charlotte Davis; Commissioner Trey Farmer; Commissioner Dino Sasaridis. Board Members/Commissioners in Attendance Remotely: Commissioner Melissa Carugati; Commissioner GeNell Gary; Commissioner Shane Johnson; Commissioner Alison Silverstein. PUBLIC COMMUNICATION: GENERAL APPROVAL OF MINUTES 1. Approve the minutes of the Resource Management Commission Regular Meeting on February 20, 2024. The motion approving the minutes of the Resource Management Commission meeting of February 20, 2024 was approved on Commissioner Silverstein’s motion, Commissioner Davis’s second on an 7-0-1 vote with Commissioner Sasaridis abstaining, Chair Stone and Commissioner Scaffidi absent, and one vacancy. DISCUSSION AND ACTION ITEMS 2. Recommend approving issuance of a capacity-based incentive to the City of Sunset Valley, for installation of solar electric systems on their facilities located at 3203 and 3207 Jones Road, Sunset Valley, TX, 78745, in an amount not to exceed $119,899. The motion to approve a recommendation approving the issuance of a capacity- based incentive to the City of Sunset Valley, was recommended on Commissioner Davis motion, Commissioner Silverstein’s second on an 8-0 vote with Chair Stone and Commissioner Scaffidi absent and one vacancy. STAFF BRIEFINGS 7. Staff briefing regarding the Austin Climate Equity Plan Overview by Phillip Duran, Climate Analyst, Sr, Office of Sustainability. The briefing was presented by Phillip Duran, Climate Analyst, Sr, Office of Sustainability. RESOURCE MANAGEMENT COMMISSION MEETING MINUTES Tuesday, March 19, 2024 DISCUSSION AND ACTION ITEMS 3. Approve a recommendation regarding the creation of a pilot program of multifamily supportive housing projects and assist with the Passive House certification. (Sponsors: Farmer, Robbins, and Stone) The motion to approve a recommendation regarding the creation of a pilot program of multifamily supportive housing projects and assist with the Passive House certification, was recommended on Vice Chair Robbins motion, Commissioner Silverstein’s second on an 7-0-1 vote with Commissioner Sasaridis abstaining, Chair Stone and Commissioner Scaffidi absent, and one vacancy. 4. Approve a recommendation on repurposing the GreenChoice Program and increasing dispatchable renewable energy. (Sponsors: Robbins, Stone, and Silverstein) The motion to approve a recommendation on repurposing the GreenChoice …
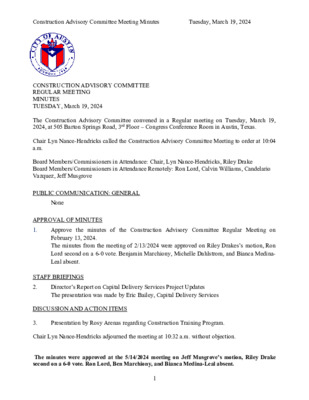
Construction Advisory Committee Meeting Minutes Tuesday, March 19, 2024 CONSTRUCTION ADVISORY COMMITTEE REGULAR MEETING MINUTES TUESDAY, March 19, 2024 The Construction Advisory Committee convened in a Regular meeting on Tuesday, March 19, 2024, at 505 Barton Springs Road, 3rd Floor – Congress Conference Room in Austin, Texas. Chair Lyn Nance-Hendricks called the Construction Advisory Committee Meeting to order at 10:04 a.m. Board Members/Commissioners in Attendance: Chair, Lyn Nance-Hendricks, Riley Drake Board Members/Commissioners in Attendance Remotely: Ron Lord, Calvin Williams, Candelario Vazquez, Jeff Musgrove PUBLIC COMMUNICATION: GENERAL None 1. APPROVAL OF MINUTES Approve the minutes of the Construction Advisory Committee Regular Meeting on February 13, 2024. The minutes from the meeting of 2/13/2024 were approved on Riley Drakes’s motion, Ron Lord second on a 6-0 vote. Benjamin Marchiony, Michelle Dahlstrom, and Bianca Medina- Leal absent. STAFF BRIEFINGS 2. Director’s Report on Capital Delivery Services Project Updates The presentation was made by Eric Bailey, Capital Delivery Services Presentation by Rosy Arenas regarding Construction Training Program. DISCUSSION AND ACTION ITEMS 3. Chair Lyn Nance-Hendricks adjourned the meeting at 10:32 a.m. without objection. The minutes were approved at the 5/14/2024 meeting on Jeff Musgrove’s motion, Riley Drake second on a 6-0 vote. Ron Lord, Ben Marchiony, and Bianca Medina-Leal absent. 1
Play audio
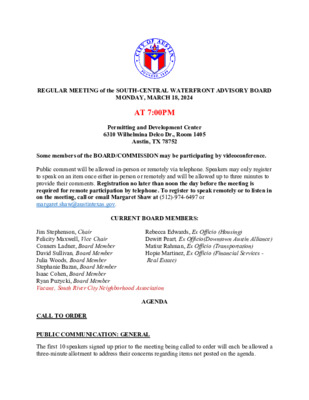
REGULAR MEETING of the SOUTH-CENTRAL WATERFRONT ADVISORY BOARD MONDAY, MARCH 18, 2024 AT 7:00PM Permitting and Development Center 6310 Wilhelmina Delco Dr., Room 1405 Austin, TX 78752 Some members of the BOARD/COMMISSION may be participating by videoconference. Public comment will be allowed in-person or remotely via telephone. Speakers may only register to speak on an item once either in-person or remotely and will be allowed up to three minutes to provide their comments. Registration no later than noon the day before the meeting is required for remote participation by telephone. To register to speak remotely or to listen in on the meeting, call or email Margaret Shaw at (512)-974-6497 or margaret.shaw@austintexas.gov. CURRENT BOARD MEMBERS: Jim Stephenson, Chair Felicity Maxwell, Vice Chair Conners Ladner, Board Member David Sullivan, Board Member Julia Woods, Board Member Stephanie Bazan, Board Member Isaac Cohen, Board Member Ryan Puzycki, Board Member Vacant , South River City Neighborhood Association Rebecca Edwards, Ex Officio (Housing) Dewitt Peart, Ex Officio(Downtown Austin Alliance) Matiur Rahman, Ex Officio (Transportation) Hopie Martinez, Ex Officio (Financial Services - Real Estate) AGENDA CALL TO ORDER PUBLIC COMMUNICATION: GENERAL The first 10 speakers signed up prior to the meeting being called to order will each be allowed a three-minute allotment to address their concerns regarding items not posted on the agenda. 1. 2. 3. APPROVAL OF MINUTES Approve the minutes of the South-Central Waterfront Advisory Board (SCWAB) Regular Meeting of the February 22, 2024 DISCUSSION Discussion on a presentation on redevelopment plans for 500 South Congress in a Planned Unit Development (PUD) application by Michael Iannacone of The Related Companies, L.P. Discussion on the proposed South Central Waterfront Combining District with a Density Bonus Program. FUTURE AGENDA ITEMS ADJOURNMENT The City of Austin is committed to compliance with the American with Disabilities Act. Reasonable modifications and equal access to communications will be provided upon request. Meeting locations are planned with wheelchair access. If requiring Sign Language Interpreters or alternative formats, please give notice at least 2 days (48 hours) before the meeting date. Please call Margaret Shaw at the Economic Development Department, at (512)-974-6497 or margaret.shaw@austintexas.gov, for additional information; TTY users route through Relay Texas at 711. For more information on the South-Central Waterfront Advisory Board, please contact Margaret Shaw at the Economic Development Department, at (512)-974-6497 or margaret.shaw@austintexas.gov.
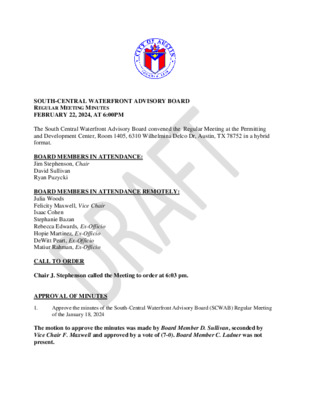
SOUTH-CENTRAL WATERFRONT ADVISORY BOARD REGULAR MEETING MINUTES FEBRUARY 22, 2024, AT 6:00PM The South Central Waterfront Advisory Board convened the Regular Meeting at the Permitting and Development Center, Room 1405, 6310 Wilhelmina Delco Dr, Austin, TX 78752 in a hybrid format. BOARD MEMBERS IN ATTENDANCE: Jim Stephenson, Chair David Sullivan Ryan Puzycki BOARD MEMBERS IN ATTENDANCE REMOTELY: Julia Woods Felicity Maxwell, Vice Chair Isaac Cohen Stephanie Bazan Rebecca Edwards, Ex-Officio Hopie Martinez, Ex-Officio DeWitt Peart, Ex-Officio Matiur Rahman, Ex-Officio CALL TO ORDER Chair J. Stephenson called the Meeting to order at 6:03 pm. APPROVAL OF MINUTES 1. Approve the minutes of the South-Central Waterfront Advisory Board (SCWAB) Regular Meeting of the January 18, 2024 The motion to approve the minutes was made by Board Member D. Sullivan, seconded by Vice Chair F. Maxwell and approved by a vote of (7-0). Board Member C. Ladner was not present. DISCUSSION 2. Staff presentation on the South Central Waterfront Combining District with a Density Bonus Program by April Geruso of the City of Austin Planning Department. April Geruso and staff from the City of Austin Departments of Watershed Protection, Planning, Housing, Transportation and Public Works, and Parks and Recreation briefed the Board on status of the South Central Waterfront (SCW) Combining District and Density Bonus Program. Discussion on FY2024-25 City of Austin Budget Recommendations. SCWAB staff liaison, Margaret Shaw, provided overview of City budget process and explained all Boards and Commissions may submit recommendations to City Council regarding allocation of resources (funding, staff) by March 31, 2024. WORKING GROUP/COMMITTEE UPDATES 4. Update from Active Projects Working Group meeting on January 24, 2024 with developer of 500 South Congress. Chair J. Stephenson and Board Member D. Sullivan shared update on their meeting with Michael Iannacone from The Related Companies on plans to redevelop 500 South Congress. FUTURE AGENDA ITEMS Board action on Combining District and Density Bonus Program from City Planning Department staff (Chair Stephenson, Vice Chair Maxwell) Presentation by Michael Iannacone from The Related Companies on plans to redevelop 500 South Congress. (Chair Stephenson, Board Member Sullivan) Updates from Working Groups (Chair Stephenson, Vice Chair Maxwell) ADJOURNMENT Chair J. Stephenson adjourned the meeting at 8:13 pm. 3.
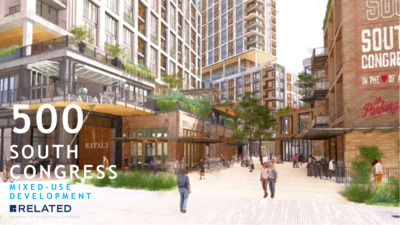
500 S O U T H C O N G R E S S M I X E D - U S E D E V E L O P M E N T CONFIDENTIAL : NOT FOR UNAUTHORIZED DISTRIBUTION RELATED A G L O B A L R E A L E S TAT E C O M PA N Y Widely recognized as one of the most innovative and prolific developers in the U.S., The Related Companies is one of the most prominent privately-owned real estate firms in the country with over $60 billion in assets owned, managed, or under development. Founded in 1972 by Stephen M. Ross, Related has become a fully-integrated, highly diversified industry leader with experience in virtually every aspect of development, design, construction, acquisitions, management, finance, marketing, leasing, and sales. Led by visionaries who are passionate about real estate and the future of cities, Related Companies has an extensive track record executing complex transactions across the country with the resources necessary to deliver successful development projects. Related’s capabilities include residential development ranging from affordable and workforce housing to luxury rental and for-sale residences; large format retail and industrial developments; hotel and hospitality opportunities; office developments; and unparalleled expertise incorporating all of these uses, along with verdant and reflective open spaces, into dynamic city centers. Headquartered in New York City, Related has additional offices and major developments in Austin, Boston, Chicago, Los Angeles, Miami, San Francisco, Washington, D.C., West Palm Beach, Abu Dhabi, and London - and boasts a team of over 4,000 professionals. WORLD CLASS OPERATOR R E L AT E D E X P E R I E N C E $60+ Billion Real Estate Portfolio Owned, and/or managed, and under construction Innovator in Mixed- Use Development Hudson Yards, Deutsche Bank Center (f.k.a. Time Warner Center), The Square Downtown West Palm, Al Maryah Central, Related Santa Clara, The 78, The Grand Los Angeles and Brent Cross Town 67,500 Residential Units 5,500 luxury condominiums 12,000 luxury rental apartments 50,000 affordable and workforce apartments 30 Million SF of Commercial Space Including retail, office and hotel Focus on Gateway Cities New York, Boston, Chicago, San Francisco, Los Angeles, Washington DC, Miami/South Florida, Abu Dhabi, London and now Austin Developer of Hudson Yards, New York The largest private real estate development in US history, 28 acres, including 20 million SF of development 1 LADYBIRD LAKE 500 SOUTH …
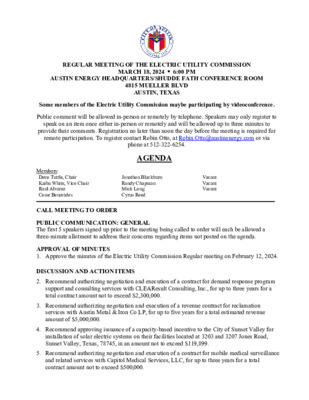
REGULAR MEETING OF THE ELECTRIC UTILITY COMMISSION MARCH 18, 2024 6:00 PM AUSTIN ENERGY HEADQUARTERS/SHUDDE FATH CONFERENCE ROOM 4815 MUELLER BLVD AUSTIN, TEXAS Some members of the Electric Utility Commission maybe participating by videoconference. Public comment will be allowed in-person or remotely by telephone. Speakers may only register to speak on an item once either in-person or remotely and will be allowed up to three minutes to provide their comments. Registration no later than noon the day before the meeting is required for remote participation. To register contact Robin Otto, at Robin.Otto@austinenergy.com or via phone at 512-322-6254. AGENDA Members: Dave Tuttle, Chair Kaiba White, Vice Chair Raul Alvarez Cesar Benavides Jonathon Blackburn Randy Chapman Mick Long Cyrus Reed Vacant Vacant Vacant CALL MEETING TO ORDER PUBLIC COMMUNICATION: GENERAL The first 5 speakers signed up prior to the meeting being called to order will each be allowed a three-minute allotment to address their concerns regarding items not posted on the agenda. APPROVAL OF MINUTES 1. Approve the minutes of the Electric Utility Commission Regular meeting on February 12, 2024. DISCUSSION AND ACTION ITEMS 2. Recommend authorizing negotiation and execution of a contract for demand response program support and consulting services with CLEAResult Consulting, Inc., for up to three years for a total contract amount not to exceed $2,300,000. 3. Recommend authorizing negotiation and execution of a revenue contract for reclamation services with Austin Metal & Iron Co LP, for up to five years for a total estimated revenue amount of $5,000,000. 4. Recommend approving issuance of a capacity-based incentive to the City of Sunset Valley for installation of solar electric systems on their facilities located at 3203 and 3207 Jones Road, Sunset Valley, Texas, 78745, in an amount not to exceed $119,899. 5. Recommend authorizing negotiation and execution of a contract for mobile medical surveillance and related services with Capitol Medical Services, LLC, for up to three years for a total contract amount not to exceed $500,000. 6. Recommend authorizing negotiation and execution of a contract for an electronic visitor management system with Force 5, Inc., for up to five years for a total contract amount not to exceed $700,000. 7. Recommend authorizing negotiation and execution of a contract for Doble testing equipment and related services with Doble Engineering Company, for up to five years, for a total contract amount not to exceed $586,500. 8. Recommend authorizing negotiation and execution …
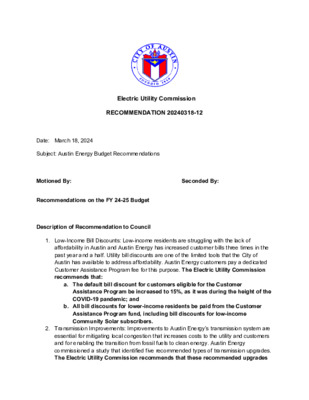
Electric Utility Commission RECOMMENDATION 20240318-12 Date: March 18, 2024 Subject: Austin Energy Budget Recommendations Motioned By: Seconded By: Recommendations on the FY 24-25 Budget Description of Recommendation to Council 1. Low-Income Bill Discounts: Low-income residents are struggling with the lack of affordability in Austin and Austin Energy has increased customer bills three times in the past year and a half. Utility bill discounts are one of the limited tools that the City of Austin has available to address affordability. Austin Energy customers pay a dedicated Customer Assistance Program fee for this purpose. The Electric Utility Commission recommends that: a. The default bill discount for customers eligible for the Customer Assistance Program be increased to 15%, as it was during the height of the COVID-19 pandemic; and b. All bill discounts for lower-income residents be paid from the Customer Assistance Program fund, including bill discounts for low-income Community Solar subscribers. 2. Transmission Improvements: Improvements to Austin Energy’s transmission system are essential for mitigating local congestion that increases costs to the utility and customers and for enabling the transition from fossil fuels to clean energy. Austin Energy commissioned a study that identified five recommended types of transmission upgrades. The Electric Utility Commission recommends that these recommended upgrades be implemented as quickly as possible and that sufficient funding be allocated to this need to ensure that that of funds is not a source of delay. 3. Fayette Coal Plant: Austin Energy and the Austin City Council have established that shutting down Austin Energy’s portion of the Fayette coal plant is a top priority. Investing in an asset that the utility is actively trying to shut down is not a prudent use of ratepayer or utility funds. The Electric Utility Commission recommends that the budget not include any investments in Fayette.
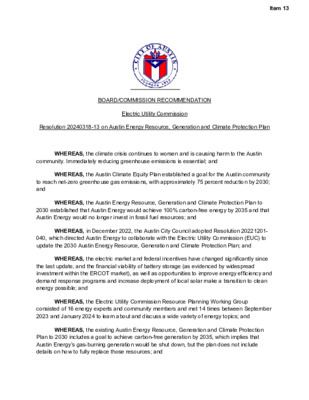
Item 13 BOARD/COMMISSION RECOMMENDATION Electric Utility Commission Resolution 20240318-13 on Austin Energy Resource, Generation and Climate Protection Plan WHEREAS, the climate crisis continues to worsen and is causing harm to the Austin community. Immediately reducing greenhouse emissions is essential; and WHEREAS, the Austin Climate Equity Plan established a goal for the Austin community to reach net-zero greenhouse gas emissions, with approximately 75 percent reduction by 2030; and WHEREAS, the Austin Energy Resource, Generation and Climate Protection Plan to 2030 established that Austin Energy would achieve 100% carbon-free energy by 2035 and that Austin Energy would no longer invest in fossil fuel resources; and WHEREAS, in December 2022, the Austin City Council adopted Resolution 20221201- 040, which directed Austin Energy to collaborate with the Electric Utility Commission (EUC) to update the 2030 Austin Energy Resource, Generation and Climate Protection Plan; and WHEREAS, the electric market and federal incentives have changed significantly since the last update, and the financial viability of battery storage (as evidenced by widespread investment within the ERCOT market), as well as opportunities to improve energy efficiency and demand response programs and increase deployment of local solar make a transition to clean energy possible; and WHEREAS, the Electric Utility Commission Resource Planning Working Group consisted of 16 energy experts and community members and met 14 times between September 2023 and January 2024 to learn about and discuss a wide variety of energy topics; and WHEREAS, the existing Austin Energy Resource, Generation and Climate Protection Plan to 2030 includes a goal to achieve carbon-free generation by 2035, which implies that Austin Energy’s gas-burning generation would be shut down, but the plan does not include details on how to fully replace those resources; and WHEREAS, the plan recommended by the Electric Utility Commission Resource Planning Working Group identifies a robust suite of clean energy resources that can be used to allow Austin Energy to achieve a full transition away from fossil fuels and other polluting resources, while maintaining reliability and affordability; WHEREAS, the plan recommended by the Electric Utility Commission Resource Planning Group could benefit from further refinement and input from Austin Energy; and WHEREAS, full the implementation of strategies to enable the transition to clean energy takes time, so moving from planning to implementation in a timely manner is important; and WHEREAS, Austin Energy’s mission is to deliver clean, affordable, reliable energy and excellent customer service, NOW THEREFORE, BE IT …

Item 14 Resource, Generation, and Climate Protection Plan Update Lisa Martin Deputy General Manager & Chief Operating Officer March 18, 2024 © Austin Energy Re-affirming Community Values and Priorities Austin Energy Resource, Generation, and Climate Protection Plan Reliability Sustainability Affordability 2 2030 Update or 2035 Plan Examine whether a mid-course 2030 update is sufficient or if the next plan should be a 2035 Plan to align generation portfolio goals Engage in a more robust, collaborative process to ensure a conversation addressing the needs of the Austin community and rooted in shared values of environmental sustainability and a common understanding of risks and challenges. 3 Moving Forward LCRA Negotiations Stakeholder Collaboration Demand-Side Programs Continue talks to reach an exit of Austin Energy’s portion of the Fayette Power Project Continue engaging with EUC working group members, conduct additional community outreach and education Understand market potential, ensure goals are robust and achievable 4 Request for Proposals (RFP) Gather Current Data Across Technologies Carbon-Free Generation RFP will include wind, solar, geothermal and hydrogen fuel cells Storage & Flex Fuel Will issue RFPs specific to battery storage and flexible-fuel generation Plan Integration RFP submissions will enable thorough comparisons regarding environmental impact, operational efficiency, and costs 5 Sustainability Comparing Year End 2023 Data 2023 GENERATION - AUSTIN ENERGY 2023 GENERATION - ERCOT 2023 GENERATION - UNITED STATES Natural Gas Wind Wind Coal Biomass Solar Geothermal Nuclear Biomass Hydro Coal Solar Nuclear Natural Gas Nuclear Natural Gas Wind Solar Geothermal Biomass Hydro Coal 74% Carbon Free 41% Carbon Free 40% Carbon Free Austin Energy is a Leader on the Path to Carbon Free 6 Reliability Survey says reliability is the #1 priority for customers, defined as, “Power generated from resilient sources that can operate in a variety of conditions” Conservation Alerts Demand Response Fatigue Extreme Weather Energy Emergency Alerts (EEAs) Local Blackouts Voltage Support Concerns Black Start Emergency 7 Affordability H W K r e p s t n e C PSA Rate 8 Finding the Right Balance Together 9 ©Austin Energy. All rights reserved. Austin Energy and the Austin Energy logo and combinations thereof are trademarks of Austin Energy, the electric department of the City of Austin, Texas. Other names are for informational purposes only and may be trademarks of their respective owners.
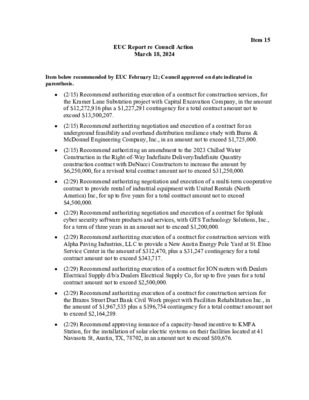
EUC Report re Council Action March 18, 2024 Item 15 Item below recommended by EUC February 12; Council approved on date indicated in parenthesis. (2/15) Recommend authorizing execution of a contract for construction services, for the Kramer Lane Substation project with Capital Excavation Company, in the amount of $12,272,916 plus a $1,227,291 contingency for a total contract amount not to exceed $13,500,207. (2/15) Recommend authorizing negotiation and execution of a contract for an underground feasibility and overhead distribution resilience study with Burns & McDonnel Engineering Company, Inc., in an amount not to exceed $1,725,000. (2/15) Recommend authorizing an amendment to the 2023 Chilled Water Construction in the Right-of-Way Indefinite Delivery/Indefinite Quantity construction contract with DeNucci Constructors to increase the amount by $6,250,000, for a revised total contract amount not to exceed $31,250,000. (2/29) Recommend authorizing negotiation and execution of a multi-term cooperative contract to provide rental of industrial equipment with United Rentals (North America) Inc, for up to five years for a total contract amount not to exceed $4,500,000. (2/29) Recommend authorizing negotiation and execution of a contract for Splunk cyber security software products and services, with GTS Technology Solutions, Inc., for a term of three years in an amount not to exceed $1,200,000. (2/29) Recommend authorizing execution of a contract for construction services with Alpha Paving Industries, LLC to provide a New Austin Energy Pole Yard at St. Elmo Service Center in the amount of $312,470, plus a $31,247 contingency for a total contract amount not to exceed $343,717. (2/29) Recommend authorizing execution of a contract for ION meters with Dealers Electrical Supply d/b/a Dealers Electrical Supply Co, for up to five years for a total contract amount not to exceed $2,500,000. (2/29) Recommend authorizing execution of a contract for construction services for the Brazos Street Duct Bank Civil Work project with Facilities Rehabilitation Inc., in the amount of $1,967,535 plus a $196,754 contingency for a total contract amount not to exceed $2,164,289. (2/29) Recommend approving issuance of a capacity-based incentive to KMFA Station, for the installation of solar electric systems on their facilities located at 41 Navasota St, Austin, TX, 78702, in an amount not to exceed $80,676. (2/29) Recommend approving issuance of a capacity-based incentive to Kensington Apartments, LLC, for the installation of solar electric systems on their facility located at 3300 Manor Rd Austin, TX, 78723, in …
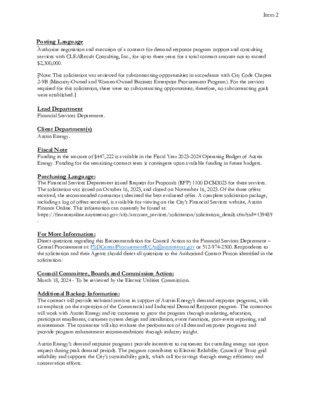
Item 2 ..Title Posting Language Authorize negotiation and execution of a contract for demand response program support and consulting services with CLEAResult Consulting, Inc., for up to three years for a total contract amount not to exceed $2,300,000. [Note: This solicitation was reviewed for subcontracting opportunities in accordance with City Code Chapter 2-9B (Minority-Owned and Women-Owned Business Enterprise Procurement Program). For the services required for this solicitation, there were no subcontracting opportunities; therefore, no subcontracting goals were established.] ..Body Lead Department Financial Services Department. Client Department(s) Austin Energy. Fiscal Note Funding in the amount of $447,222 is available in the Fiscal Year 2023-2024 Operating Budget of Austin Energy. Funding for the remaining contract term is contingent upon available funding in future budgets. Purchasing Language: The Financial Services Department issued Request for Proposals (RFP) 1100 DCM3023 for these services. The solicitation was issued on October 16, 2023, and closed on November 16, 2023. Of the three offers received, the recommended contractor submitted the best evaluated offer. A complete solicitation package, including a log of offers received, is available for viewing on the City’s Financial Services website, Austin Finance Online. This information can currently be found at: https://financeonline.austintexas.gov/afo/account_services/solicitation/solicitation_details.cfm?sid=139489 . For More Information: Direct questions regarding this Recommendation for Council Action to the Financial Services Department – Central Procurement at: FSDCentralProcurementRCAs@austintexas.gov or 512-974-2500. Respondents to the solicitation and their Agents should direct all questions to the Authorized Contact Person identified in the solicitation. Council Committee, Boards and Commission Action: March 18, 2024 - To be reviewed by the Electric Utilities Commission. Additional Backup Information: The contract will provide technical services in support of Austin Energy’s demand response programs, with an emphasis on the expansion of the Commercial and Industrial Demand Response program. The contractor will work with Austin Energy and its customers to grow the program through marketing, education, participant enrollment, customer system design and installation, event functions, post-event reporting, and maintenance. The contractor will also evaluate the performance of all demand response programs and provide program enhancement recommendations through industry insight. Austin Energy’s demand response programs provide incentives to customers for curtailing energy use upon request during peak demand periods. The program contributes to Electric Reliability Council of Texas grid reliability and supports the City’s sustainability goals, which call for savings through energy efficiency and conservation efforts. An evaluation team with expertise in this area evaluated the offers and scored CLEAResult Consulting …
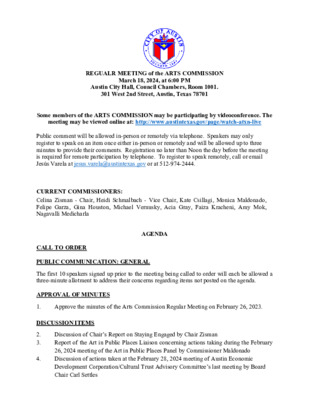
REGUALR MEETING of the ARTS COMMISSION March 18, 2024, at 6:00 PM Austin City Hall, Council Chambers, Room 1001. 301 West 2nd Street, Austin, Texas 78701 Some members of the ARTS COMMISSION may be participating by videoconference. The meeting may be viewed online at: http://www.austintexas.gov/page/watch-atxn-live Public comment will be allowed in-person or remotely via telephone. Speakers may only register to speak on an item once either in-person or remotely and will be allowed up to three minutes to provide their comments. Registration no later than Noon the day before the meeting is required for remote participation by telephone. To register to speak remotely, call or email Jesús Varela at jesus.varela@austintexas.gov or at 512-974-2444. CURRENT COMMISSIONERS: Celina Zisman - Chair, Heidi Schmalbach - Vice Chair, Kate Csillagi, Monica Maldonado, Felipe Garza, Gina Houston, Michael Vernusky, Acia Gray, Faiza Kracheni, Amy Mok, Nagavalli Medicharla AGENDA CALL TO ORDER PUBLIC COMMUNICATION: GENERAL The first 10 speakers signed up prior to the meeting being called to order will each be allowed a three-minute allotment to address their concerns regarding items not posted on the agenda. APPROVAL OF MINUTES Approve the minutes of the Arts Commission Regular Meeting on February 26, 2023. 1. DISCUSSION ITEMS Discussion of Chair’s Report on Staying Engaged by Chair Zisman Report of the Art in Public Places Liaison concerning actions taking during the February 26, 2024 meeting of the Art in Public Places Panel by Commissioner Maldonado Discussion of actions taken at the February 28, 2024 meeting of Austin Economic Development Corporation/Cultural Trust Advisory Committee’s last meeting by Board Chair Carl Settles 2. 3. 4. 5. 6. 7. 8. 9. 10. 11. 12. 13. 14. STAFF BRIEFINGS Update on actions taken at the February 21, 2024 Downtown Commission meeting by Commissioner Mok Presentation by Brie Franco from the Intergovernmental Relations Office on the 2023 Texas Legislative Session Presentation by Matthew Hinsley on the history of Austin Classical Guitar Presentation by Allison Orr of Forklift Danceworks on attending the first-ever White House Convening on Arts and Culture. Presentation by David Fuentes of Economic Growth Business Incubator (EGBI) on their services and programing. Presentation by Amanda Johnston, Founder and Executive Director of Torch Literary Arts on the impact the Thrive Grant has made on Torch Literary Arts and the growing community of writers they serve. Staff update on the Community Navigator program by Robert Lucio, Contract Management Specialist II Staff update on …
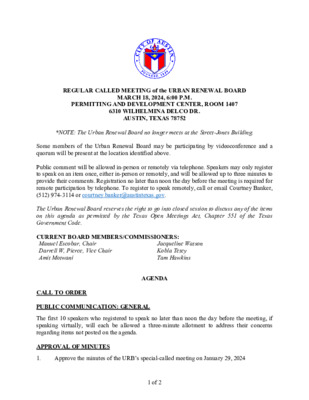
1. REGULAR CALLED MEETING of the URBAN RENEWAL BOARD MARCH 18, 2024, 6:00 P.M. PERMITTING AND DEVELOPMENT CENTER, ROOM 1407 6310 WILHELMINA DELCO DR. AUSTIN, TEXAS 78752 *NOTE: The Urban Renewal Board no longer meets at the Street-Jones Building. Some members of the Urban Renewal Board may be participating by videoconference and a quorum will be present at the location identified above. Public comment will be allowed in-person or remotely via telephone. Speakers may only register to speak on an item once, either in-person or remotely, and will be allowed up to three minutes to provide their comments. Registration no later than noon the day before the meeting is required for remote participation by telephone. To register to speak remotely, call or email Courtney Banker, (512) 974-3114 or courtney.banker@austintexas.gov. The Urban Renewal Board reserves the right to go into closed session to discuss any of the items on this agenda as permitted by the Texas Open Meetings Act, Chapter 551 of the Texas Government Code. CURRENT BOARD MEMBERS/COMMISSIONERS: Manuel Escobar, Chair Darrell W, Pierce, Vice Chair Amit Motwani Jacqueline Watson Kobla Tetey Tam Hawkins CALL TO ORDER PUBLIC COMMUNICATION: GENERAL AGENDA The first 10 speakers who registered to speak no later than noon the day before the meeting, if speaking virtually, will each be allowed a three-minute allotment to address their concerns regarding items not posted on the agenda. APPROVAL OF MINUTES Approve the minutes of the URB’s special-called meeting on January 29, 2024 1 of 2 DISCUSSION ITEMS Discussion related to updates on future development of Blocks 16 & 18 from Austin Economic Development Corporation, including the Request for Proposals process underway and the teams under consideration (Austin Revitalization Authority and Legacy Real Estate Developers; Servitas and Guadalupe Neighborhood Development Corporation, AKA Pleasant Hill Collaborative) (Anne Gatling Haynes and Jose Lopez, AEDC) Presentation by Team One regarding their response to the Request for Proposals for Blocks 16 & 18 Presentation by Team Two regarding their response to the Request for Proposals for Blocks 16 & 18 DISCUSSION AND ACTION ITEMS Approve a recommendation to City Council related to the FY 2024-25 annual budget for the Urban Renewal Board EXECUTIVE SESSION Discuss legal matters related to the purchase, exchange, lease, or value of an interest in Blocks 16 and 18 located on East 11th Street in Austin (Private consultation with legal counsel - Section 551.071 of the Texas Government Code) …
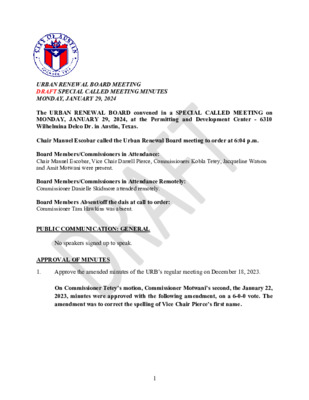
URBAN RENEWAL BOARD MEETING DRAFT SPECIAL CALLED MEETING MINUTES MONDAY, JANUARY 29, 2024 The URBAN RENEWAL BOARD convened in a SPECIAL CALLED MEETING on MONDAY, JANUARY 29, 2024, at the Permitting and Development Center - 6310 Wilhelmina Delco Dr. in Austin, Texas. Chair Manuel Escobar called the Urban Renewal Board meeting to order at 6:04 p.m. Board Members/Commissioners in Attendance: Chair Manuel Escobar, Vice Chair Darrell Pierce, Commissioners Kobla Tetey, Jacqueline Watson and Amit Motwani were present. Board Members/Commissioners in Attendance Remotely: Commissioner Danielle Skidmore attended remotely. Board Members Absent/off the dais at call to order: Commissioner Tam Hawkins was absent. PUBLIC COMMUNICATION: GENERAL No speakers signed up to speak. APPROVAL OF MINUTES 1. Approve the amended minutes of the URB’s regular meeting on December 18, 2023. On Commissioner Tetey’s motion, Commissioner Motwani’s second, the January 22, 2023, minutes were approved with the following amendment, on a 6-0-0 vote. The amendment was to correct the spelling of Vice Chair Pierce’s first name. 1 2. 3. 5. DISCUSSION AND ACTION ITEMS Discussion and possible action related to updates on future development of Blocks 16 & 18 from Austin Economic Development Corporation, including the Request for Proposals process focused on the evaluation criteria and program requirements related to Phase Two of the Request for Proposals (Anne Gatling Haynes, Theresa Alvarez, and Jose Lopez, AEDC) Anne Gatling Haynes gave the update. Discussion and possible action on amending the Memorandum of Understanding between the Urban Renewal Agency and Austin Economic Development Corporation to add the Project fee schedule as an exhibit in relation to the development of Blocks 16 & 18 (Anne Gatling Haynes Theresa Alvarez, and Jose Lopez, AEDC) Anne Gatling Haynes gave the update. Commissioner Motwani requested that the minutes include confirmation from staff from the Housing Department that AEDC’s fees are reasonable and in-line with the market. Mandy DeMayo, Interim Director of the Housing Department, confirmed. On Commissioner Motwani’s motion, Commissioner Tetey’s second, the amended Memorandum of Understanding with Austin Economic Development Corporation was approved with the fee structures discussed on a 6-0-0 vote. Chair Escobar recessed the meeting for Executive Session at 6:11 p.m. 4. Discuss legal matters related to the purchase, exchange, lease, or value of an interest in Blocks 16 and 18 located on East 11th Street in Austin (Private consultation with legal counsel - Section 551.071 of the Texas Government Code) Discuss real estate matters related to …
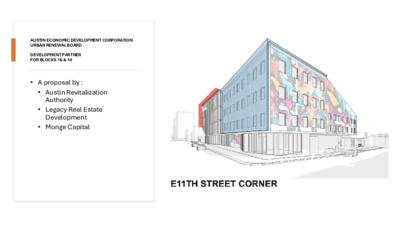
AUSTIN ECONOMIC DEVELOPMENT CORPORATION URBAN RENEWAL BOARD DEVELOPMENT PARTNER FOR BLOCKS 16 & 18 • A proposal by : • Austin Revitalization Authority • Legacy Real Estate Development • Monge Capital Vision for Urban Design • This project, a vibrant mixed-use complex, is set to redefine East Austin's Blocks 16 and 18. Orchestrated by a collaboration between the Austin Revitalization Authority, Legacy Real Estate Development, and Monge Capital, urban transformation. is poised to be a beacon of this development • On Block 18, our plan includes the creation of affordable housing, a retail, and ample hub, modern office spaces, dynamic cultural parking facilities. • On Block 16, we will feature a blend of affordable housing, retail spaces, and convenient parking solutions. • Our mission is anchored in the principle of equitable development. We envision this project as a transformative addition to East Austin, creating a dynamic campus that fosters living, working, and recreational activities in a cohesive community environment. • ARA will be the operator of the commercial components of the Project. ARA is a leader in commercial property management in East Austin for over 3 decades. • The development will feature public spaces designed to be welcoming for both the greater East Austin community and the development's residents, fostering an inclusive and vibrant communal environment. Community Impact • Community Impact Initiatives: • Community Responsive Retail • Attract health-focused retail tenants for community well-being. • Attract and promote local small businesses Pursue sustainability with LEED Certification and a minimal carbon footprint. • • Offer diverse community courses in finance, homebuying, mental health, and physical fitness • Offer creative equity ownership alternatives • Local Engagement and Diversity: • Collaborate with The Greater Austin Black Chamber of Commerce and • Actively engage local businesses, share bid opportunities, and organize events. Project goal of 33% MWBE participation. • Host quarterly community meetings on campus to maintain community McKissack engagement • Equitable Development Vision Goal: • Work with Six Square for community engagement and programming. Contracting opportunities for local creatives. Project Team Structure and Experience • Developers - Legacy/Austin Revitalization Authority/Monge Capital • Principal-In-Charge - Legacy • Local Partner - ARA • Architects - Architecture in Formation/Mark Odom Studio & McKissack • Developer Senior Project Manager - McKissack • Design Project Manager - Mark Odom Studio • Planner/Urban Designer - MakeMake | Sekou Cooke Studio • General Contractor – Andres • CM – OHLA+Journey …