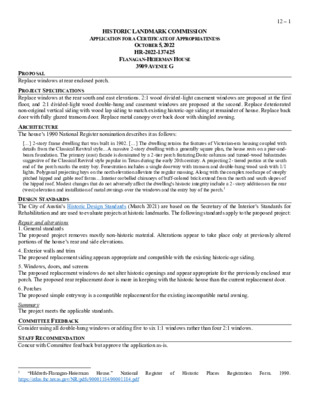12.0 - 3909 Avenue G - Flanagan-Heierman — original pdf
Backup

HISTORIC LANDMARK COMMISSION APPLICATION FOR A CERTIFICATE OF APPROPRIATENESS OCTOBER 5, 2022 HR-2022-137425 FLANAGAN-HEIERMAN HOUSE 3909 AVENUE G 12 – 1 PROPOSAL Replace windows at rear enclosed porch. PROJECT SPECIFICATIONS Replace windows at the rear south and east elevations. 2:1 wood divided-light casement windows are proposed at the first floor, and 2:1 divided-light wood double-hung and casement windows are proposed at the second. Replace deteriorated non-original vertical siding with wood lap siding to match existing historic-age siding at remainder of house. Replace back door with fully glazed transom door. Replace metal canopy over back door with shingled awning. ARCHITECTURE The house’s 1990 National Register nomination describes it as follows: […] 2-story frame dwelling that was built in 1902. […] The dwelling retains the features of Victorian-era housing coupled with details from the Classical Revival style…A massive 2-story dwelling with a generally square plan, the house rests on a pier-and- beam foundation. The primary (east) facade is dominated by a 2-tier porch featuring Doric columns and turned-wood balustrades suggestive of the Classical Revival style popular in Texas during the early 20th century. A projecting 2- tiered portico at the south end of the porch marks the entry bay. Fenestration includes a single doorway with transom and double-hung wood sash with 1/1 lights. Polygonal projecting bays on the north elevation alleviate the regular massing. Along with the complex roofscape of steeply pitched hipped and gable roof forms…Interior corbelled chimneys of buff-colored brick extend from the north and south slopes of the hipped roof. Modest changes that do not adversely affect the dwelling's historic integrity include a 2- story addition on the rear (west) elevation and installation of metal awnings over the windows and the entry bay of the porch.1 DESIGN STANDARDS The City of Austin’s Historic Design Standards (March 2021) are based on the Secretary of the Interior’s Standards for Rehabilitation and are used to evaluate projects at historic landmarks. The following standards apply to the proposed project: Repair and alterations 1. General standards The proposed project removes mostly non-historic material. Alterations appear to take place only at previously altered portions of the house’s rear and side elevations. 4. Exterior walls and trim The proposed replacement siding appears appropriate and compatible with the existing historic-age siding. 5. Windows, doors, and screens The proposed replacement windows do not alter historic openings and appear appropriate for the previously enclosed rear porch. The proposed rear replacement door is more in keeping with the historic house than the current replacement door. 6. Porches The proposed simple entryway is a compatible replacement for the existing incompatible metal awning. Summary The project meets the applicable standards. COMMITTEE FEEDBACK Consider using all double-hung windows or adding five to six 1:1 windows rather than four 2:1 windows. STAFF RECOMMENDATION Concur with Committee feedback but approve the application as-is. “Hildreth-Flanagan-Heierman House.” National Register 1 https://atlas.thc.texas.gov/NR/pdfs/90001184/90001184.pdf of Historic Places Registration Form. 1990. LOCATION MAP 12 – 2