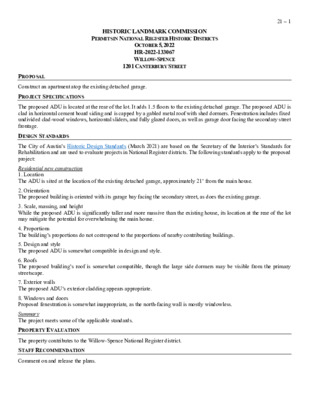21.0 - 1201 Canterbury St — original pdf
Backup

HISTORIC LANDMARK COMMISSION PERMITS IN NATIONAL REGISTER HISTORIC DISTRICTS OCTOBER 5, 2022 HR-2022-133067 WILLOW-SPENCE 1201 CANTERBURY STREET 21 – 1 PROPOSAL Construct an apartment atop the existing detached garage. PROJECT SPECIFICATIONS The proposed ADU is located at the rear of the lot. It adds 1.5 floors to the existing detached garage. The proposed ADU is clad in horizontal cement board siding and is capped by a gabled metal roof with shed dormers. Fenestration includes fixed undivided clad-wood windows, horizontal sliders, and fully glazed doors, as well as garage door facing the secondary street frontage. DESIGN STANDARDS The City of Austin’s Historic Design Standards (March 2021) are based on the Secretary of the Interior’s Standards for Rehabilitation and are used to evaluate projects in National Register districts. The following standards apply to the proposed project: Residential new construction 1. Location The ADU is sited at the location of the existing detached garage, approximately 21’ from the main house. 2. Orientation The proposed building is oriented with its garage bay facing the secondary street, as does the existing garage. 3. Scale, massing, and height While the proposed ADU is significantly taller and more massive than the existing house, its location at the rear of the lot may mitigate the potential for overwhelming the main house. 4. Proportions The building’s proportions do not correspond to the proportions of nearby contributing buildings. 5. Design and style The proposed ADU is somewhat compatible in design and style. 6. Roofs The proposed building’s roof is somewhat compatible, though the large side dormers may be visible from the primary streetscape. 7. Exterior walls The proposed ADU’s exterior cladding appears appropriate. 8. Windows and doors Proposed fenestration is somewhat inappropriate, as the north-facing wall is mostly windowless. Summary The project meets some of the applicable standards. PROPERTY EVALUATION The property contributes to the Willow-Spence National Register district. STAFF RECOMMENDATION Comment on and release the plans. LOCATION MAP 21 – 2