Play audio — original link
Play audio
Play audio
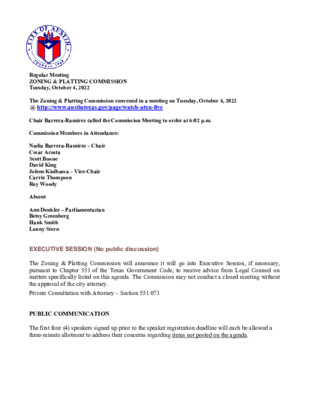
Regular Meeting ZONING & PLATTING COMMISSION Tuesday, October 4, 2022 The Zoning & Platting Commission convened in a meeting on Tuesday, October 4, 2022 @ http://www.austintexas.gov/page/watch-atxn-live Chair Barrera-Ramirez called the Commission Meeting to order at 6:02 p.m. Commission Members in Attendance: Nadia Barrera-Ramirez – Chair Cesar Acosta Scott Boone David King Jolene Kiolbassa – Vice-Chair Carrie Thompson Roy Woody Absent Ann Denkler – Parliamentarian Betsy Greenberg Hank Smith Lonny Stern EXECUTIVE SESSION (No public discussion) The Zoning & Platting Commission will announce it will go into Executive Session, if necessary, pursuant to Chapter 551 of the Texas Government Code, to receive advice from Legal Counsel on matters specifically listed on this agenda. The Commission may not conduct a closed meeting without the approval of the city attorney. Private Consultation with Attorney – Section 551.071 PUBLIC COMMUNICATION The first four (4) speakers signed up prior to the speaker registration deadline will each be allowed a three-minute allotment to address their concerns regarding items not posted on the agenda. APPROVAL OF MINUTES 1. Approval of minutes from September 20, 2022. Moton to approve minutes from September 20, 2022, as amended, was approved on the consent agenda on the motion by Commissioner Woody, seconded by Commissioner Acosta on a vote of 7-0. Commissioners Denkler, Greenberg, Smith and Stern absent. PUBLIC HEARINGS 2. Zoning: C14-2022-0097 - 1507 & 1511 Bastrop Hwy Svrd Rezone; District 2 1507 and 1511 Bastrop Highway Service Road, Carson Creek Watershed Sanjiv Kumar Keepers Land Planning (Ricca Keepers) I-SF-2 to CS Recommended Wendy Rhoades, 512-974-7719, wendy.rhoades@austintexas.gov Housing and Planning Department Location: Owner/Applicant: Agent: Request: Staff Rec.: Staff: Public Hearing closed. Motion to grant Staff’s recommendation of CS district zoning for C14-2022-0097 - 1507 & 1511 Bastrop Hwy Svrd Rezone located at 1507 and 1511 Bastrop Highway Service Road was approved on the consent agenda on the motion by Commissioner Woody, seconded by Commissioner Acosta on a vote of 7-0. Commissioners Denkler, Greenberg, Smith and Stern absent. 3. Rezoning: Location: Owner/Applicant: Ozone Technology Inc. (Thomas J.Wolf, Jr.) Agent: Request: Staff Rec.: Staff: Thrower Design (A. Ron Thrower) LR to GR-MU-CO Recommended Sherri Sirwaitis, 512-974-3057, sherri.sirwaitis@austintexas.gov Housing and Planning Department C14-2021-0003 - South Lakeline Residential-Mixed Use; District 6 2610 ½ South Lakeline Boulevard, Buttercup Creek Watershed Public Hearing closed. Motion by Commissioner Boone, seconded by Commissioner Acosta to grant Staff’s recommendation of GR-MU-CO combining district zoning for C14-2021-0003 - South Lakeline Residential-Mixed …
Play audio
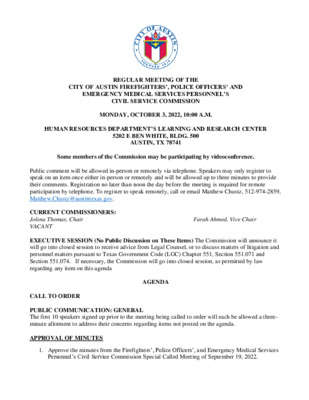
REGULAR MEETING OF THE CITY OF AUSTIN FIREFIGHTERS’, POLICE OFFICERS’ AND EMERGENCY MEDICAL SERVICES PERSONNEL’S CIVIL SERVICE COMMISSION MONDAY, OCTOBER 3, 2022, 10:00 A.M. HUMAN RESOURCES DEPARTMENT’S LEARNING AND RESEARCH CENTER 5202 E BEN WHITE, BLDG. 500 AUSTIN, TX 78741 Some members of the Commission may be participating by videoconference. Public comment will be allowed in-person or remotely via telephone. Speakers may only register to speak on an item once either in-person or remotely and will be allowed up to three minutes to provide their comments. Registration no later than noon the day before the meeting is required for remote participation by telephone. To register to speak remotely, call or email Matthew Chustz, 512-974-2859, Matthew.Chustz@austintexas.gov. CURRENT COMMISSIONERS: Jolsna Thomas, Chair VACANT Farah Ahmed, Vice Chair EXECUTIVE SESSION (No Public Discussion on These Items) The Commission will announce it will go into closed session to receive advice from Legal Counsel, or to discuss matters of litigation and personnel matters pursuant to Texas Government Code (LGC) Chapter 551, Section 551.071 and Section 551.074. If necessary, the Commission will go into closed session, as permitted by law regarding any item on this agenda AGENDA CALL TO ORDER PUBLIC COMMUNICATION: GENERAL The first 10 speakers signed up prior to the meeting being called to order will each be allowed a three- minute allotment to address their concerns regarding items not posted on the agenda. APPROVAL OF MINUTES 1. Approve the minutes from the Firefighters’, Police Officers’, and Emergency Medical Services Personnel’s Civil Service Commission Special Called Meeting of September 19, 2022. DISCUSSION AND ACTION ITEMS 2. Consider and act upon Chief of Police Joseph Chacon’s request to certify a Cadet Eligibility List in accordance with Article 14, Section 3(c) of the Agreement between the Austin Police Officers’ Association and the City of Austin. 3. Discussion and possible action regarding the Firefighters’, Police Officers’, and Emergency Medical Services Personnel’s Civil Service Commission future meeting schedule. 4. Report from the Civil Service Office regarding exam processes, disciplinary hearings and STAFF BRIEFINGS fitness-for-duty actions. FUTURE AGENDA ITEMS ADJOURNMENT The City of Austin is committed to compliance with the American with Disabilities Act. Reasonable modifications and equal access to communications will be provided upon request. Meeting locations are planned with wheelchair access. If requiring Sign Language Interpreters or alternative formats, please give notice at least 2 days (48 hours) before the meeting date. Please call Matthew Chustz at …
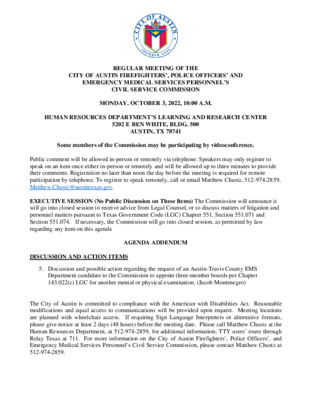
REGULAR MEETING OF THE CITY OF AUSTIN FIREFIGHTERS’, POLICE OFFICERS’ AND EMERGENCY MEDICAL SERVICES PERSONNEL’S CIVIL SERVICE COMMISSION MONDAY, OCTOBER 3, 2022, 10:00 A.M. HUMAN RESOURCES DEPARTMENT’S LEARNING AND RESEARCH CENTER 5202 E BEN WHITE, BLDG. 500 AUSTIN, TX 78741 Some members of the Commission may be participating by videoconference. Public comment will be allowed in-person or remotely via telephone. Speakers may only register to speak on an item once either in-person or remotely and will be allowed up to three minutes to provide their comments. Registration no later than noon the day before the meeting is required for remote participation by telephone. To register to speak remotely, call or email Matthew Chustz, 512-974-2859, Matthew.Chustz@austintexas.gov. EXECUTIVE SESSION (No Public Discussion on These Items) The Commission will announce it will go into closed session to receive advice from Legal Counsel, or to discuss matters of litigation and personnel matters pursuant to Texas Government Code (LGC) Chapter 551, Section 551.071 and Section 551.074. If necessary, the Commission will go into closed session, as permitted by law regarding any item on this agenda DISCUSSION AND ACTION ITEMS AGENDA ADDENDUM 5. Discussion and possible action regarding the request of an Austin-Travis County EMS Department candidate to the Commission to appoint three-member boards per Chapter 143.022(c) LGC for another mental or physical examination. (Jacob Montenegro) The City of Austin is committed to compliance with the American with Disabilities Act. Reasonable modifications and equal access to communications will be provided upon request. Meeting locations are planned with wheelchair access. If requiring Sign Language Interpreters or alternative formats, please give notice at least 2 days (48 hours) before the meeting date. Please call Matthew Chustz at the Human Resources Department, at 512-974-2859, for additional information; TTY users’ route through Relay Texas at 711. For more information on the City of Austin Firefighters’, Police Officers’, and Emergency Medical Services Personnel’s Civil Service Commission, please contact Matthew Chustz at 512-974-2859.
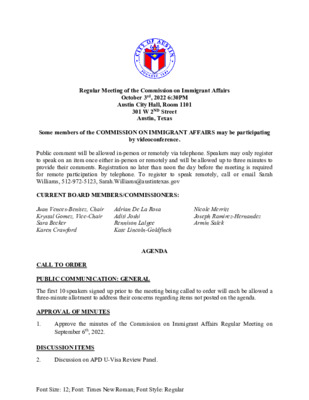
1. 2. Regular Meeting of the Commission on Immigrant Affairs October 3rd, 2022 6:30PM Austin City Hall, Room 1101 301 W 2ND Street Austin, Texas Some members of the COMMISSION ON IMMIGRANT AFFAIRS may be participating by videoconference. Public comment will be allowed in-person or remotely via telephone. Speakers may only register to speak on an item once either in-person or remotely and will be allowed up to three minutes to provide their comments. Registration no later than noon the day before the meeting is required for remote participation by telephone. To register to speak remotely, call or email Sarah Williams, 512-972-5123, Sarah.Williams@austintexas.gov CURRENT BOARD MEMBERS/COMMISSIONERS: Juan Vences-Benitez, Chair Krystal Gomez, Vice-Chair Sara Becker Karen Crawford Adrian De La Rosa Aditi Joshi Rennison Lalgee Kate Lincoln-Goldfinch AGENDA CALL TO ORDER PUBLIC COMMUNICATION: GENERAL Nicole Merritt Joseph Ramirez-Hernandez Armin Salek The first 10 speakers signed up prior to the meeting being called to order will each be allowed a three-minute allotment to address their concerns regarding items not posted on the agenda. APPROVAL OF MINUTES Approve the minutes of the Commission on Immigrant Affairs Regular Meeting on September 6th, 2022. DISCUSSION ITEMS Discussion on APD U-Visa Review Panel. Font Size: 12; Font: Times New Roman; Font Style: Regular DISCUSSION AND ACTION ITEMS Discussion and possible action on creation of Budget Working Group. Discussion and possible action on Quality of Life Study and creation of working group. Discussion and possible action on 2023 Meeting Schedule. Discussion of Joint Inclusion Committee and possible action on COIA representative . 3. 4. 5. 6. FUTURE AGENDA ITEMS ADJOURNMENT The City of Austin is committed to compliance with the American with Disabilities Act. Reasonable modifications and equal access to communications will be provided upon request. Meeting locations are planned with wheelchair access. If requiring Sign Language Interpreters or alternative formats, please give notice at least 2 days (48 hours) before the meeting date. Please call Sarah Williams at Austin Public Health Department, at 512-972-5123 for additional information; TTY users route through Relay Texas at 711. For more information on the Commission on Immigrant Affairs, please contact Sarah Williams at 512-972-5123. Font Size: 12; Font: Times New Roman; Font Style: Regular
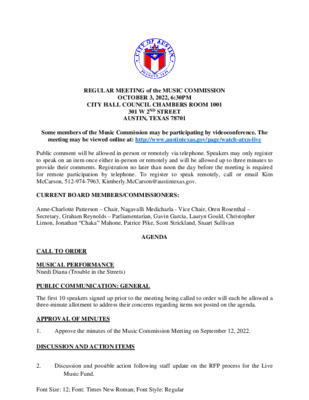
REGULAR MEETING of the MUSIC COMMISSION OCTOBER 3, 2022, 6:30PM CITY HALL COUNCIL CHAMBERS ROOM 1001 301 W 2ND STREET AUSTIN, TEXAS 78701 Some members of the Music Commission may be participating by videoconference. The meeting may be viewed online at: http://www.austintexas.gov/page/watch-atxn-live Public comment will be allowed in-person or remotely via telephone. Speakers may only register to speak on an item once either in-person or remotely and will be allowed up to three minutes to provide their comments. Registration no later than noon the day before the meeting is required for remote participation by telephone. To register to speak remotely, call or email Kim McCarson, 512-974-7963, Kimberly.McCarson@austintexas.gov. CURRENT BOARD MEMBERS/COMMISSIONERS: Anne-Charlotte Patterson – Chair, Nagavalli Medicharla - Vice Chair, Oren Rosenthal – Secretary, Graham Reynolds – Parliamentarian, Gavin Garcia, Lauryn Gould, Christopher Limon, Jonathan “Chaka” Mahone, Patrice Pike, Scott Strickland, Stuart Sullivan AGENDA CALL TO ORDER MUSICAL PERFORMANCE Nnedi Diana (Trouble in the Streets) PUBLIC COMMUNICATION: GENERAL The first 10 speakers signed up prior to the meeting being called to order will each be allowed a three-minute allotment to address their concerns regarding items not posted on the agenda. APPROVAL OF MINUTES Approve the minutes of the Music Commission Meeting on September 12, 2022. 1. DISCUSSION AND ACTION ITEMS 2. Music Fund. Discussion and possible action following staff update on the RFP process for the Live Font Size: 12; Font: Times New Roman; Font Style: Regular 3. 4. 5. 6. 7. 8. 9. Discussion and possible action following an update from Sound Music Cities on the 2022 Discussion and possible action on musician loading zones and affordable parking Greater Austin Music Census. following update from staff. Discussion and possible action on musician loading and unloading fee including consideration of existing City resources. Discussion and possible action following presentation by Kim McCarson, Program Manager, Music & Entertainment Division, on Hotel Occupancy Tax collections on the Live Music Fund. Discussion and possible action on the Music & Entertainment Division budget for Fiscal Year 2022-2023. Discussion and possible action on 2023 Music Commission meeting schedule. Discussion and possible action regarding Urban Core Land Use Working Group membership. FUTURE AGENDA ITEMS ADJOURNMENT The City of Austin is committed to compliance with the American with Disabilities Act. Reasonable modifications and equal access to communications will be provided upon request. Meeting locations are planned with wheelchair access. If requiring Sign Language Interpreters or alternative formats, please …
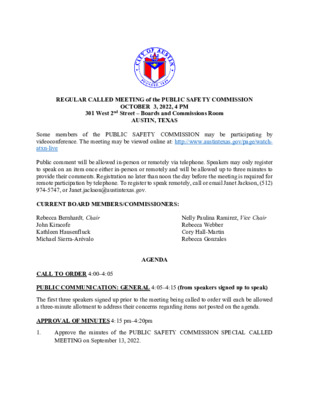
1. REGULAR CALLED MEETING of the PUBLIC SAFETY COMMISSION OCTOBER 3, 2022, 4 PM 301 West 2nd Street – Boards and Commissions Room AUSTIN, TEXAS Some members of the PUBLIC SAFETY COMMISSION may be participating by videoconference. The meeting may be viewed online at: http://www.austintexas.gov/page/watch- atxn-live Public comment will be allowed in-person or remotely via telephone. Speakers may only register to speak on an item once either in-person or remotely and will be allowed up to three minutes to provide their comments. Registration no later than noon the day before the meeting is required for remote participation by telephone. To register to speak remotely, call or email Janet Jackson, (512) 974-5747, or Janet.jackson@austintexas.gov. CURRENT BOARD MEMBERS/COMMISSIONERS: Rebecca Bernhardt, Chair John Kiracofe Kathleen Hausenfluck Michael Sierra-Arévalo AGENDA Nelly Paulina Ramirez, Vice Chair Rebecca Webber Cory Hall-Martin Rebecca Gonzales CALL TO ORDER 4:00–4:05 PUBLIC COMMUNICATION: GENERAL 4:05–4:15 (from speakers signed up to speak) The first three speakers signed up prior to the meeting being called to order will each be allowed a three-minute allotment to address their concerns regarding items not posted on the agenda. APPROVAL OF MINUTES 4:15 pm–4:20pm Approve the minutes of the PUBLIC SAFETY COMMISSION SPECIAL CALLED MEETING on September 13, 2022. 2. 3. DISCUSSION AND ACTION ITEMS Public Safety Quarterly Report, Austin Police Department 4:20pm-4:40pm James Matson, Austin Police Department - Discussion and possible action on the frequency of serious vehicular accidents and vehicle/pedestrian accidents and the coordination of public safety agency responses to these accidents. 4:40pm - 5:20pm -Austin/Travis County Emergency Medical Service -Austin Police Department -Austin Fire Department -Jim Dale, Austin Transportation Department -Joel Meyer, Austin Transportation Department 4. Discussion and possible action on the Austin Police Department, Austin Fire Department and Austin-Travis County Emergency Medical Services implementation of the G.R.A.C.E. Act(Guarding the Right to Abortion Care for Everyone) 5:20pm - 5:45pm -Austin/Travis County Emergency Medical Services -Austin Police Department -Austin Fire Department 5. Approve 2023 Public Safety Commission Calendar 5:45pm – 5:50pm FUTURE AGENDA ITEMS 5:50pm—5:55pm ADJOURNMENT 5:55pm—6:00pm The City of Austin is committed to compliance with the American with Disabilities Act. Reasonable modifications and equal access to communications will be provided upon request. Meeting locations are planned with wheelchair access. If requiring Sign Language Interpreters or alternative formats, please give notice at least 2 days (48 hours) before the meeting date. Please call Janet Jackson, Austin Police Department, at 512-974-547, for additional information; TTY …
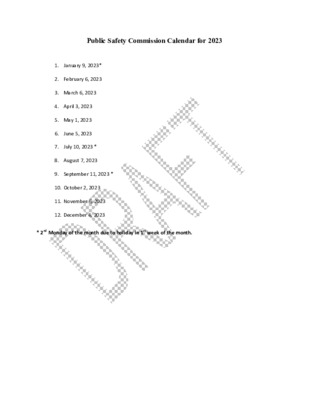
Public Safety Commission Calendar for 2023 1. January 9, 2023* 2. February 6, 2023 3. March 6, 2023 4. April 3, 2023 5. May 1, 2023 6. June 5, 2023 7. July 10, 2023 * 8. August 7, 2023 9. September 11, 2023 * 10. October 2, 2023 11. November 6, 2023 12. December 4, 2023 * 2nd Monday of the month due to holiday in 1st week of the month.
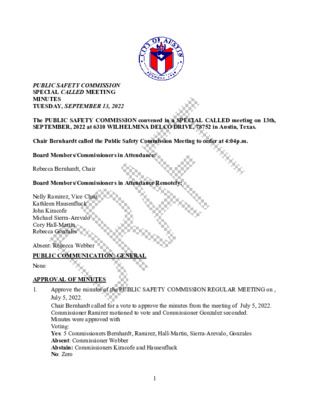
1. PUBLIC SAFETY COMMISSION SPECIAL CALLED MEETING MINUTES TUESDAY, SEPTEMBER 13, 2022 The PUBLIC SAFETY COMMISSION convened in a SPECIAL CALLED meeting on 13th, SEPTEMBER, 2022 at 6310 WILHELMINA DELCO DRIVE, 78752 in Austin, Texas. Chair Bernhardt called the Public Safety Commission Meeting to order at 4:04p.m. Board Members/Commissioners in Attendance: Rebecca Bernhardt, Chair Board Members/Commissioners in Attendance Remotely: Nelly Ramirez, Vice Chair Kathleen Hausenfluck John Kiracofe Michael Sierra-Arevalo Cory Hall-Martin Rebecca Gonzales Absent: Rebecca Webber PUBLIC COMMUNICATION: GENERAL None APPROVAL OF MINUTES Approve the minutes of the PUBLIC SAFETY COMMISSION REGULAR MEETING on , July 5, 2022. Chair Bernhardt called for a vote to approve the minutes from the meeting of July 5, 2022. Commissioner Ramirez motioned to vote and Commissioner Gonzalez seconded. Minutes were approved with Voting: Yes: 5 Commissioners Bernhardt, Ramirez, Hall-Martin, Sierra-Arevalo, Gonzales Absent: Commissioner Webber Abstain: Commissioners Kiracofe and Hausenfluck No: Zero 1 August 1, 2022 minutes: Motion to vote to approve by Commissioner Gonzales and second by Commissioner Ramirez. Vote: Yes: Commissioners Bernhardt, Ramirez, Kiracofe, Hausenfluck, Hall-Martin, Sierra- Arevalo and Gonzales No: Zero Abstain: Zero Absent: Commissioner Webber Minutes approved with a unanimous vote. DISCUSSION AND ACTION ITEMS 3. Quarterly Stats Report – Austin/Travis County Emergency Medical Services Teresa Gardner, Chief of Staff, ACTEMS presented the quarterly stats for FY22-Q3. The stats presented were on: -Incidents, Patient Contacts, Transports – Jan.2021-July2022 -Priority 1 Compliance by District FY22 Q3 -Priority1 Response Interval by District FY22 Q3 -EMS Department Staffing 3rd Quarter (this data presented was through the end of June 2022. This chart showed where all the vacancies were in EMS. Per, Chief Gardner the vacancy rate has improved somewhat from 22.4% to about 21%. -Sworn Separations chart included the reasons for the separations by type -Sworn Tenure at Separation -Vacancy Rates Sworn and Civilian -EMS Turnover Rate -EMS Medic Academy Start Dates (October 10, 2022 has 28 confirmed for the class) Commissioner Hausenfluck asked the number of students committed for the next class. Per Chief Gardner, currently there are 28 cadets confirmed and they would like to have 40 in each class. Forty is the max number their rooms can hold for classes/training. Chief Gardner shared an increase to entry level pay for medics was approved by council and goes in effect on October 1, 2022. Commissioner Ramirez asked if the one year contract has been approved by City Council and Chief Gardner responded …

Item #3 – Input from Lewis Leff – Austin Transportation/Vision Zero We have a public website that has a dashboard and a map which shows historical data as well as data through 2 weeks ago. https://visionzero.austin.gov/viewer/ There are important insights that I’d like to point out for your upcoming conversation. • There are ~13,000 crashes that receive a crash report from a peace officer each year, and tens of thousands of other minor collisions. The loss of life and quality of life for those directly involved in the most severe crashes is staggering. And the total volume of crashes requires an incredible amount of public safety resources to respond to these incidents, and has huge aggregate implications on traffic congestion and more for our community. • You’ll see a modal breakdown on the website. Pedestrian fatalities in Austin are rising, similar to statewide and national trends. High vehicular speeds, larger vehicles, lack of sufficient lighting, and roadway design are the key systemic reasons for this. Bicyclist fatal crashes are maintaining a relatively low level after years of investment from our community in safer infrastructure. • I would encourage you all to look at the map page, as the location and time of crashes tells a story as well. Over half of our fatal crashes happen between 8pm-4am. Historically, ~2/3 of our fatal crashes happen on-system (TxDOT-owned roadways like freeways and frontage roads and major arterials) and this year that number is up to 3/4.

City of Austin Funds for Music Fiscal Year 2022- 2023 Erica Shamaly, Music & Entertainment Division Manager Economic Development Department Music Commission Meeting, October 3, 2022 C I T Y O F A U S T I N E C O N O M I C D E V E L O P M E N T 1 City of Austin Funds for Music – FY 23 FY 23 COA FUNDS (MUSIC) FY23 BUDGET EXPENDITURES ENCUMBRANCES AVAILABLE Iconic Venue Fund (Fund 1050 for AEDC) $2,500,000.00 $0.00 Live Music Fund (Fund 7045) $3,575,000.00 $0.00 $0.00 $0.00 $2,500,000.00 $3,575,000.00 Music & Entertainment Division Budget (Part of EDD Fund 7470) $2,492,957.00 $0.00 $0.00 $2,492,957.00 TOTAL $8,567,957 C I T Y O F A U S T I N E C O N O M I C D E V E L O P M E N T 2 City of Austin Funds for Music – FY 23 Music & Entertainment Division FY23 Budget Approved Budget: $2,492,957 Object Object Name Current Bud Expenditures Encumbrances Available MED Staff Compensation & Benefits $476,514 Telephone-base cost $6,896.00 $0.00 $0.00 $6,896.00 5280 5860 6203 6404 6501 6503 6551 6632 6633 6825 7454 7500 Technical Assistance Consulting (Live Music Fund Event Program) Services - Musicians (Street Performance Program & Performance Opportunities) Entertainment Services Group Transfer to DSD Travel City Business Staff Development Opportunities Mileage reimbursements Memberships Subscriptions CSAP Grants Educational / Promotional (SXSW, Austin-Toronto & HAAM Day) Office supplies TOTAL $8,470 $60,000 $376,083 $9,000 $3,966 $500 $500 $2,728 $1,500,000 $48,000 $300 $0 $0 $0 $0 $0 $0 $0 $0 $0 $0 $0 $0 $0 $0 $0 $0 $0 $0 $0 $0 $0 $0 $0 $0 $476,514 $8,470 $60,000 $376,083 $9,000 $3,966 $500 $500 $2,728 $1,500,000 $48,000 $300 $2,492,957 C I T Y O F A U S T I N E C O N O M I C D E V E L O P M E N T 3 Questions? C I T Y O F A U S T I N E C O N O M I C D E V E L O P M E N T 4
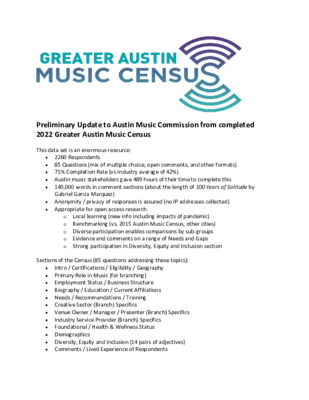
Preliminary Update to Austin Music Commission from completed 2022 Greater Austin Music Census This data set is an enormous resource: • 2260 Respondents • 85 Questions (mix of multiple choice, open comments, and other formats) • 71% Completion Rate (vs industry average of 42%) • Austin music stakeholders gave 489 hours of their time to complete this • 140,000 words in comment sections (about the length of 100 Years of Solitude by Gabriel Garcia Marquez) • Anonymity / privacy of responses is assured (no IP addresses collected) • Appropriate for open access research o Local learning (new info including impacts of pandemic) o Benchmarking (vs. 2015 Austin Music Census, other cities) o Diverse participation enables comparisons by sub-groups o Evidence and comments on a range of Needs and Gaps o Strong participation in Diversity, Equity and Inclusion section Sections of the Census (85 questions addressing these topics): Intro / Certifications / Eligibility / Geography • • Primary Role in Music (for branching) • Employment Status / Business Structure • Biography / Education / Current Affiliations • Needs / Recommendations / Training • Creative Sector (Branch) Specifics • Venue Owner / Manager / Presenter (Branch) Specifics • • Foundational / Health & Wellness Status • Demographics • Diversity, Equity and Inclusion (14 pairs of adjectives) • Comments / Lived Experience of Respondents Industry Service Provider (Branch) Specifics Noteworthy early data that may inform Needs and Gaps: • 27% live outside the City of Austin • Only 64% feel sure they will stay in Austin over next 3 years • A third say they need but don’t have a separate workspace • Only 35% of creatives are playing more than 3 shows per month currently • 20% of venue operators / presenters rank property tax as their #1 challenge • 84% have health insurance currently. 8% lost insurance coverage recently • 35% are concerned about their mental health or substance use • 38% are struggling to pay their rent or mortgage • 70% say they have returned to pre-pandemic level of music activity • 26% received Covid-related relief connected with their music work Next Steps • Screening comments by respondents that could jeopardize anonymity • Continued analysis of raw data and preparation of key findings • Presentation to Community Partners • Public Release of infographics by late October or early November

Hotel Occupancy Tax Update Kim McCarson, Program Manager Music and Entertainment Division Economic Development Department October 3, 2022 C I T Y O F A U S T I N E C O N O M I C D E V E L O P M E N T 1 Hotel Occupancy Tax – August 2022 HOT: YTD is $134,452,126M which is 92% above Budget of $69,773,408 and 25% above CYE of $107,273,710. Monthly allocation/posted is $15M. This is the 1st quarter so far that the receipt is $44.9M. There is one month to go. YTD August 2021 was $53,353,881. Transfer from CC operating fund to HPF and LMN based on the actuals will be $3,666,291 C I T Y O F A U S T I N E C O N O M I C D E V E L O P M E N T 2 2022-23 ProposedData not entered 0 1,760,877 3,241,861 2,943,562 6,859,952 2,0002,000 2,954,9672,954,967 2,956,967 3,575,0003,575,000 3,575,000 -618,033No data returned for this view. This might be because the applied filter ActualActualAug-22AmendedLive Music Fund 2019-20 2020-21Actuals 2021-22Interest11,1165,1711,8005,000Revenue Transfers In Total Revenue11,1165,1711,8005,000Total Transfers In1,749,7611,480,0973,666,2911,902,911Convention Center1,749,7611,480,0973,666,2911,902,911Program Requirements Total Available Funds1,760,8771,485,2683,668,0911,907,911Total Program Requirements04,28450,0002,550,000Music and Entertainment Division04,28450,0002,550,0002,301,4736,241,919Total Requirements04,28450,0002,550,000Excess (Deficiency) of Total Available Funds Over Total Requirements1,760,8771,482,7051,857,911-642,089Note: Numbers may not add due to rounding.Ending Balance1,760,8773,241,8616,859,952 Questions? C I T Y O F A U S T I N E C O N O M I C D E V E L O P M E N T 3
Play video
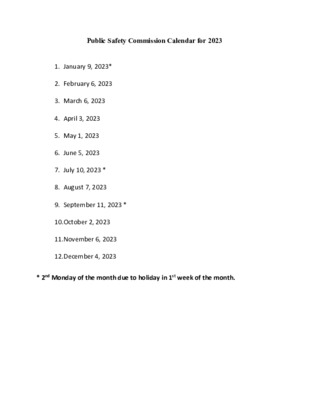
Public Safety Commission Calendar for 2023 1. January 9, 2023* 2. February 6, 2023 3. March 6, 2023 4. April 3, 2023 5. May 1, 2023 6. June 5, 2023 7. July 10, 2023 * 8. August 7, 2023 9. September 11, 2023 * 10. October 2, 2023 11. November 6, 2023 12. December 4, 2023 * 2nd Monday of the month due to holiday in 1st week of the month.
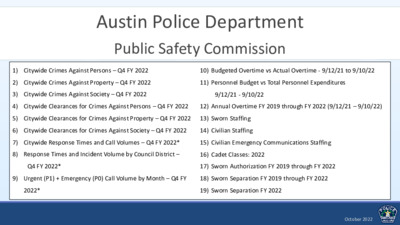
Austin Police Department Public Safety Commission 1) Citywide Crimes Against Persons – Q4 FY 2022 10) Budgeted Overtime vs Actual Overtime - 9/12/21 to 9/10/22 2) Citywide Crimes Against Property – Q4 FY 2022 11) Personnel Budget vs Total Personnel Expenditures 3) Citywide Crimes Against Society – Q4 FY 2022 9/12/21 - 9/10/22 4) Citywide Clearances for Crimes Against Persons – Q4 FY 2022 12) Annual Overtime FY 2019 through FY 2022 (9/12/21 – 9/10/22) 5) Citywide Clearances for Crimes Against Property – Q4 FY 2022 13) Sworn Staffing 6) Citywide Clearances for Crimes Against Society – Q4 FY 2022 14) Civilian Staffing 7) Citywide Response Times and Call Volumes – Q4 FY 2022* 15) Civilian Emergency Communications Staffing 8) Response Times and Incident Volume by Council District – 16) Cadet Classes: 2022 9) Urgent (P1) + Emergency (P0) Call Volume by Month – Q4 FY 18) Sworn Separation FY 2019 through FY 2022 17) Sworn Authorization FY 2019 through FY 2022 19) Sworn Separation FY 2022 Q4 FY 2022* 2022* October 2022 Citywide Crimes Against Persons Q4 FY 2022 Crimes Against Persons Murder (09A) Negligent Manslaughter (09B) Justifiable Homicide (NOT A CRIME) (09C) Kidnapping (100) Rape (11A) Forcible Sodomy (11B) Sexual Assault with an Object (11C) Fondling (11D) Aggravated Assault (13A) Simple Assault (13B) Intimidation (13C) Incest (36A) Statutory Rape (36B) Commercial Sex Acts (64A) Involuntary Servitude (64B) Sep 2022 1 0 0 10 14 3 6 21 184 512 225 0 0 0 0 Sep 2021 9 0 2 18 29 5 14 40 275 867 458 0 1 0 0 Percent Change -89% - -100% -44% -52% -40% -57% -48% -33% -41% -51% - -100% - - 2022 - YTD 50 5 2 170 249 35 74 229 2,756 7,237 3,634 0 4 1 2 2021 - YTD 63 3 3 157 207 42 144 300 2,536 7,917 3,997 0 8 1 3 Percent Change -21% 67% -33% 8% 20% -17% -49% -24% 9% -9% -9% - -50% 0% -33% Totals 976 1,718 -43% 14,448 15,381 -6% Source: Chief’s Monthly Report Sep 2022 vs Sep 2021 & Jan - Sep 2022 vs Jan - Sep 2021 APD Public Safety Commission Presentation Slide #1 October 2022 Citywide Crimes Against Property Q4 FY 2022 Crimes Against Property Robbery (120) Arson (200) Extortion (210) Burglary (220) Pocket Picking (23A) Purse Snatching (23B) Shoplifting (23C) Theft from Building (23D) Theft from …
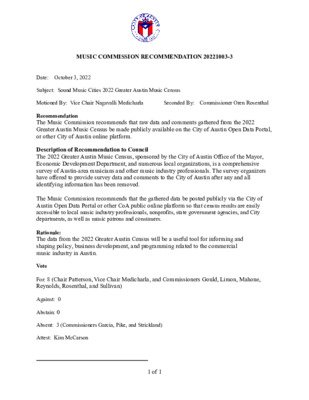
MUSIC COMMISSION RECOMMENDATION 20221003-3 Date: October 3, 2022 Subject: Sound Music Cities 2022 Greater Austin Music Census Motioned By: Vice Chair Nagavalli Medicharla Seconded By: Commissioner Oren Rosenthal Recommendation The Music Commission recommends that raw data and comments gathered from the 2022 Greater Austin Music Census be made publicly available on the City of Austin Open Data Portal, or other City of Austin online platform. Description of Recommendation to Council The 2022 Greater Austin Music Census, sponsored by the City of Austin Office of the Mayor, Economic Development Department, and numerous local organizations, is a comprehensive survey of Austin-area musicians and other music industry professionals. The survey organizers have offered to provide survey data and comments to the City of Austin after any and all identifying information has been removed. The Music Commission recommends that the gathered data be posted publicly via the City of Austin Open Data Portal or other CoA public online platform so that census results are easily accessible to local music industry professionals, nonprofits, state government agencies, and City departments, as well as music patrons and consumers. Rationale: The data from the 2022 Greater Austin Census will be a useful tool for informing and shaping policy, business development, and programming related to the commercial music industry in Austin. For: 8 (Chair Patterson, Vice Chair Medicharla, and Commissioners Gould, Limon, Mahone, Reynolds, Rosenthal, and Sullivan) Vote Against: 0 Abstain: 0 Absent: 3 (Commissioners Garcia, Pike, and Strickland) Attest: Kim McCarson 1 of 1
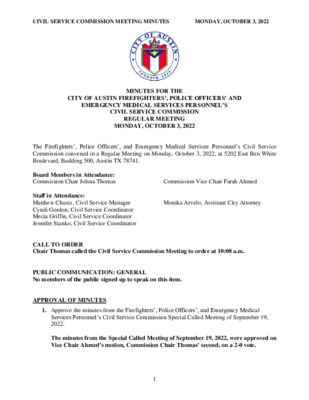
CIVIL SERVICE COMMISSION MEETING MINUTES MONDAY, OCTOBER 3, 2022 Commission Vice Chair Farah Ahmed MINUTES FOR THE CITY OF AUSTIN FIREFIGHTERS’, POLICE OFFICERS’ AND EMERGENCY MEDICAL SERVICES PERSONNEL’S CIVIL SERVICE COMMISSION REGULAR MEETING MONDAY, OCTOBER 3, 2022 The Firefighters’, Police Officers’, and Emergency Medical Services Personnel’s Civil Service Commission convened in a Regular Meeting on Monday, October 3, 2022, at 5202 East Ben White Boulevard, Building 500, Austin TX 78741. Board Members in Attendance: Commission Chair Jolsna Thomas Staff in Attendance: Matthew Chustz, Civil Service Manager Cyndi Gordon, Civil Service Coordinator Mecia Griffin, Civil Service Coordinator Jennifer Stanko, Civil Service Coordinator CALL TO ORDER Chair Thomas called the Civil Service Commission Meeting to order at 10:08 a.m. PUBLIC COMMUNICATION: GENERAL No members of the public signed up to speak on this item. APPROVAL OF MINUTES Monika Arvelo, Assistant City Attorney 1. Approve the minutes from the Firefighters’, Police Officers’, and Emergency Medical Services Personnel’s Civil Service Commission Special Called Meeting of September 19, 2022. The minutes from the Special Called Meeting of September 19, 2022, were approved on Vice Chair Ahmed’s motion, Commission Chair Thomas’ second, on a 2-0 vote. 1 CIVIL SERVICE COMMISSION MEETING MINUTES DISCUSSION AND ACTION ITEMS MONDAY, OCTOBER 3, 2022 2. Discussion and possible action to consider and act upon Chief of Police Joseph Chacon’s request to certify a Cadet Eligibility List in accordance with Article 14, Section 3(c) of the Agreement between the Austin Police Officers’ Association and the City of Austin. The motion to approve Chief of Police Joseph Chacon’s request to certify a Cadet Eligibility List in accordance with Article 14, Section 3(c) of the Agreement between the Austin Police Officers’ Association and the City of Austin was approved on Vice Chair Ahmed’s motion, Chair Thomas’ second, on a 2-0 vote. 5. Discussion and possible action regarding the request of an Austin-Travis County EMS Department candidate to the Commission to appoint three-member boards per Chapter 143.022(c) LGC for another mental or physical examination. (Jacob Montenegro) Discussion was held, no action was taken. 3. Discussion and possible action regarding the City of Austin Firefighters’, Police Officers’ and Emergency Medical Services Personnel’s Civil Service Commission future meeting schedule. Discussion was held, no action was taken. 4. Report from the Civil Service Office regarding exam processes, disciplinary hearings and fitness-for-duty actions. Mecia Griffin, Civil Service Coordinator, delivered the briefing to the Commission and no action was …
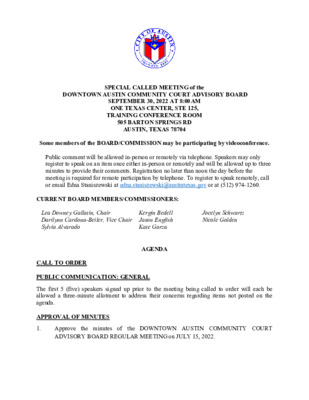
1. SPECIAL CALLED MEETING of the DOWNTOWN AUSTIN COMMUNITY COURT ADVISORY BOARD SEPTEMBER 30, 2022 AT 8:00AM ONE TEXAS CENTER, STE 125, TRAINING CONFERENCE ROOM 505 BARTON SPRINGS RD AUSTIN, TEXAS 78704 Some members of the BOARD/COMMISSION may be participating by videoconference. Public comment will be allowed in-person or remotely via telephone. Speakers may only register to speak on an item once either in-person or remotely and will be allowed up to three minutes to provide their comments. Registration no later than noon the day before the meeting is required for remote participation by telephone. To register to speak remotely, call or email Edna Staniszewski at edna.staniszewski@austintexas.gov or at (512) 974-1260. CURRENT BOARD MEMBERS/COMMISSIONERS: Lea Downey Gallatin, Chair Kergin Bedell Darilynn Cardona-Beiler, Vice Chair Jason English Sylvia Alvarado Kate Garza Jocelyn Schwartz Nicole Golden CALL TO ORDER PUBLIC COMMUNICATION: GENERAL AGENDA The first 5 (five) speakers signed up prior to the meeting being called to order will each be allowed a three-minute allotment to address their concerns regarding items not posted on the agenda. APPROVAL OF MINUTES the minutes of Approve ADVISORY BOARD REGULAR MEETING on JULY 15, 2022. the DOWNTOWN AUSTIN COMMUNITY COURT AUSTIN HOMELESSNESS SYSTEM FEEDBACK 2. 3. 4. Individuals sharing first-hand account regarding their experiences being served through Austin’s homelessness system. Speakers signed up prior to the meeting being called to order will be allowed a three-minute allotment to provide their feedback to the Board. DISCUSSION ITEMS Status of DACC operations (Downey Gallatin/ Cardona-Beiler) – Pete Valdez, Court Administrator, Downtown Austin Community Court (DACC) DISCUSSION AND ACTION ITEMS Presentation of community engagement process results of Downtown Austin Community Court geographic service area (GSA)/ and adjudicated offenses analysis – Lauren Stott, DACC Business Process Specialist FUTURE AGENDA ITEMS 5. 6. Update on Intensive Case Management program evaluation project Update on homelessness mapping initiative ADJOURNMENT The City of Austin is committed to compliance with the American with Disabilities Act. Reasonable modifications and equal access to communications will be provided upon request. Meeting locations are planned with wheelchair access. If requiring Sign Language Interpreters or alternative formats, please give notice at least 2 days (48 hours) before the meeting date. Please call Edna Staniszewski at Downtown Austin Community Court, at (512) 974-1260), for additional information; TTY users route through Relay Texas at 711. For more information on the Downtown Austin Community Court Advisory Board, please contact Edna Staniszewski at (512) …