Play video — original link
Play video
Play video
Play audio
Play video
Play video
Play video
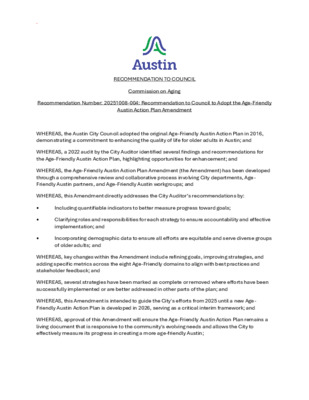
. RECOMMENDATION TO COUNCIL Commission on Aging Recommendation Number: 20251008-004: Recommendation to Council to Adopt the Age-Friendly Austin Action Plan Amendment WHEREAS, the Austin City Council adopted the original Age-Friendly Austin Action Plan in 2016, demonstrating a commitment to enhancing the quality of life for older adults in Austin; and WHEREAS, a 2022 audit by the City Auditor identified several findings and recommendations for the Age-Friendly Austin Action Plan, highlighting opportunities for enhancement; and WHEREAS, the Age-Friendly Austin Action Plan Amendment (the Amendment) has been developed through a comprehensive review and collaborative process involving City departments, Age- Friendly Austin partners, and Age-Friendly Austin workgroups; and WHEREAS, this Amendment directly addresses the City Auditor’s recommendations by: • • • Including quantifiable indicators to better measure progress toward goals; Clarifying roles and responsibilities for each strategy to ensure accountability and effective implementation; and Incorporating demographic data to ensure all efforts are equitable and serve diverse groups of older adults; and WHEREAS, key changes within the Amendment include refining goals, improving strategies, and adding specific metrics across the eight Age-Friendly domains to align with best practices and stakeholder feedback; and WHEREAS, several strategies have been marked as complete or removed where efforts have been successfully implemented or are better addressed in other parts of the plan; and WHEREAS, this Amendment is intended to guide the City's efforts from 2025 until a new Age- Friendly Austin Action Plan is developed in 2026, serving as a critical interim framework; and WHEREAS, approval of this Amendment will ensure the Age-Friendly Austin Action Plan remains a living document that is responsive to the community's evolving needs and allows the City to effectively measure its progress in creating a more age-friendly Austin; . NOW, THEREFORE, BE IT RESOLVED BY THE CITY OF AUSTIN COMMISSION ON AGING: The Commission on Aging recommends that City Council adopt the Amended Age Friendly Action Plan and support its implementation. Date of Approval: October 10, 2025 Motioned By: Commissioner Jennifer Scott Seconded By: Commissioner Henry Van de Putte Vote: 9-0 For: Vice Chair Ferguson, Commissioners Kareithi, Lane, Gloria Lugo, Nudelman, Scott, Tran, Tyree, Van de Putte Against: None Abstain: None Off the dais: None Absent: Chair Bondi, Commissioners Adams, Anderson, Gloria Lugo, Zaidi Attest: _____________________________________________ (Commission on Aging Staff Liaison)
Play video
Play audio
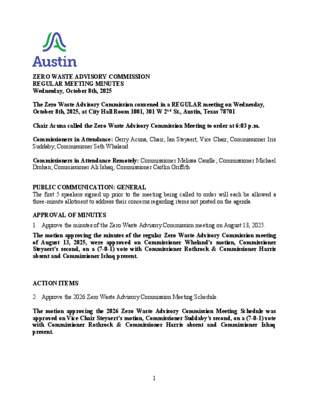
ZERO WASTE ADVISORY COMMISSION REGULAR MEETING MINUTES Wednesday, October 8th, 2025 The Zero Waste Advisory Commission convened in a REGULAR meeting on Wednesday, October 8th, 2025, at City Hall Room 1001, 301 W 2nd St., Austin, Texas 78701 Chair Acuna called the Zero Waste Advisory Commission Meeting to order at 6:03 p.m. Commissioners in Attendance: Gerry Acuna, Chair; Ian Steyaert, Vice Chair; Commissioner Iris Suddaby; Commissioner Seth Whaland Commissioners in Attendance Remotely: Commissioner Melissa Caudle; Commissioner Michael Drohan; Commissioner Ali Ishaq; Commissioner Caitlin Griffith PUBLIC COMMUNICATION: GENERAL The first 5 speakers signed up prior to the meeting being called to order will each be allowed a three-minute allotment to address their concerns regarding items not posted on the agenda. APPROVAL OF MINUTES 1. Approve the minutes of the Zero Waste Advisory Commission meeting on August 13, 2025. The motion approving the minutes of the regular Zero Waste Advisory Commission meeting of August 13, 2025, were approved on Commissioner Wheland’s motion, Commissioner Steyaert’s second, on a (7-0-1) vote with Commissioner Rothrock & Commissioner Harris absent and Commissioner Ishaq present. ACTION ITEMS 2. Approve the 2026 Zero Waste Advisory Commission Meeting Schedule. The motion approving the 2026 Zero Waste Advisory Commission Meeting Schedule was approved on Vice Chair Steyaert’s motion, Commissioner Suddaby’s second, on a (7-0-1) vote with Commissioner Rothrock & Commissioner Harris absent and Commissioner Ishaq present. 1 3. Discussion and Action pursuant to Austin Resource Recovery City Council Audit and Finance Committee Report. The Zero Waste Advisory Commission held a discussion pursuant to Austin Resource Recovery City Council Audit and Finance Committee Report. 4. Recommend authorizing the negotiation and execution of a multi-term contract to provide residential dumpster collection services, with Texas Disposal Systems, for up to 36 months, with two 12-month options, for a total contract amount not to exceed $2,500,000. The motion to recommend the authorization of the negotiation and execution of a multi-term contract to provide residential dumpster collection services, with Texas Disposal Systems, for up to 36 months, with two 12-month options, for a total contract amount not to exceed $2,500,000 was approved on Vice Chair Steyaert’s motion, Commissioner Whaland’s second, on a (7-0-1) vote with Commissioner Rothrock & Commissioner Harris absent and Commissioner Ishaq present. STAFF BRIEFINGS 5. Staff briefing regarding the Transfer Facility, by Amy Slagle, Assistant Director of Austin Resource Recovery The presentation was made by Amy Slagle, Assistant Director of Austin Resource …
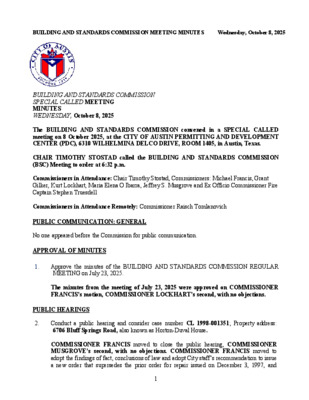
BUILDING AND STANDARDS COMMISSION MEETING MINUTES Wednesday, October 8, 2025 BUILDING AND STANDARDS COMMISSION SPECIAL CALLED MEETING MINUTES WEDNESDAY, October 8, 2025 The BUILDING AND STANDARDS COMMISSION convened in a SPECIAL CALLED meeting on 8 October 2025, at the CITY OF AUSTIN PERMITTING AND DEVELOPMENT CENTER (PDC), 6310 WILHELMINA DELCO DRIVE, ROOM 1405, in Austin, Texas. CHAIR TIMOTHY STOSTAD called the BUILDING AND STANDARDS COMMISSION (BSC) Meeting to order at 6:32 p.m. Commissioners in Attendance: Chair Timothy Stostad, Commissioners: Michael Francis, Grant Gilker, Kurt Lockhart, Maria Elena O Ibarra, Jeffrey S. Musgrove and Ex Officio Commissioner Fire Captain Stephen Truesdell Commissioners in Attendance Remotely: Commissioner Raisch Tomlanovich PUBLIC COMMUNICATION: GENERAL No one appeared before the Commission for public communication. APPROVAL OF MINUTES 1. Approve the minutes of the BUILDING AND STANDARDS COMMISSION REGULAR MEETING on July 23, 2025. The minutes from the meeting of July 23, 2025 were approved on COMMISSIONER FRANCIS’s motion, COMMISSIONER LOCKHART’s second, with no objections. PUBLIC HEARINGS 2. Conduct a public hearing and consider case number CL 1998-001351; Property address: 6706 Bluff Springs Road, also known as Horton-Duval House. COMMISSIONER FRANCIS moved to close the public hearing, COMMISSIONER MUSGROVE’s second, with no objections. COMMISSIONER FRANCIS moved to adopt the findings of fact, conclusions of law and adopt City staff’s recommendation to issue a new order that supersedes the prior order for repair issued on December 3, 1997, and 1 BUILDING AND STANDARDS COMMISSION MEETING MINUTES Wednesday, October 8, 2025 recorded in Volume 13076, Page 2066 of the Travis County Deed Records on December 8, 1997, and require: 1) that the accrued penalty of $358,607.14 from the prior order remain in place, and interest would no longer continue to accrue; 2) deconstruction through demolition within 45 days, and if not in compliance on the 46th day, authorize the Code Official to proceed with deconstruction through demolition, COMMISSIONER IBARRA’s second. The motion carried on a 7-0 vote. 3. Conduct a public hearing and consider case numbers CL 2023-015135; Property address: 7613 Jester Boulevard. COMMISSIONER FRANCIS moved to close the public hearing, COMMISSIONER GILKER’s second, with no objections. COMISSIONER GILKER moved to adopt the findings of fact and conclusions of law and adopt City staff’s recommendation to issue a new order that would supersede the prior order issued March 22, 2023 (TRV 2023034354) and the property, located on would require COMMISSIONER IBARRA’s second. The motion carried on a 7-0 …
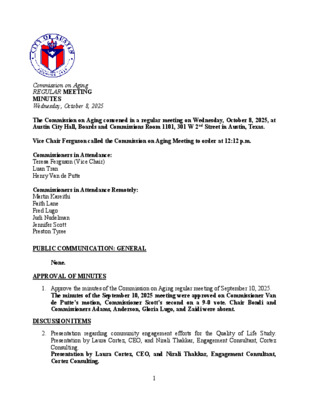
Commission on Aging REGULAR MEETING MINUTES Wednesday, October 8, 2025 The Commission on Aging convened in a regular meeting on Wednesday, October 8, 2025, at Austin City Hall, Boards and Commissions Room 1101, 301 W 2nd Street in Austin, Texas. Vice Chair Ferguson called the Commission on Aging Meeting to order at 12:12 p.m. Commissioners in Attendance: Teresa Ferguson (Vice Chair) Luan Tran Henry Van de Putte Commissioners in Attendance Remotely: Martin Kareithi Faith Lane Fred Lugo Judi Nudelman Jennifer Scott Preston Tyree PUBLIC COMMUNICATION: GENERAL None. APPROVAL OF MINUTES 1. Approve the minutes of the Commission on Aging regular meeting of September 10, 2025. The minutes of the September 10, 2025 meeting were approved on Commissioner Van de Putte’s motion, Commissioner Scott’s second on a 9-0 vote. Chair Bondi and Commissioners Adams, Anderson, Gloria Lugo, and Zaidi were absent. DISCUSSION ITEMS 2. Presentation regarding community engagement efforts for the Quality of Life Study. Presentation by Laura Cortez, CEO, and Nirali Thakkar, Engagement Consultant, Cortez Consulting. Presentation by Laura Cortez, CEO, and Nirali Thakkar, Engagement Consultant, Cortez Consulting. 1 3. Discussion regarding Austin Public Health’s response to City Council on Resolution 20250605-084. Presentation by Halana Kaleel, Public Health Community Engagement Specialist, Austin Public Health. Presentation by Halana Kaleel, Public Health Community Engagement Specialist, Austin Public Health. DISCUSSION AND ACTION ITEMS 4. Discussion and possible action to approve the amended Age-Friendly Austin Action Plan. The motion to approve the amended Age-Friendly Austin Action Plan was approved on Commissioner Scott’s motion, Commissioner Van de Putte’s second on a 9-0 vote. Chair Bondi and Commissioners Adams, Anderson, Gloria Lugo, and Zaidi were absent. 5. Approve the Commission on Aging’s 2026 Annual Schedule. The motion to approve the Commission on Aging 2026 Annual Schedule and eventually schedule a November 2026 meeting was approved on Vice Chair Ferguson’s motion, Commissioner Van de Putte’s second on an 8-0 vote. Commissioner Tyree was off the dais. Chair Bondi and Commissioners Adams, Anderson, Gloria Lugo, and Zaidi were absent. WORKING GROUP UPDATES 6. Update from the Community Outreach Working Group regarding progress on the transition plan and recent meeting with the Foster Grandparent Program. Item 6 was taken up before Item 5 without objection. Update by Commissioner Tran. 7. Update from the FY25-26 Budget Recommendation Working Group regarding its progress tracking the Commission on Aging’s budget recommendations throughout the approval cycle. Withdrawn without objection. 8. Update from the …
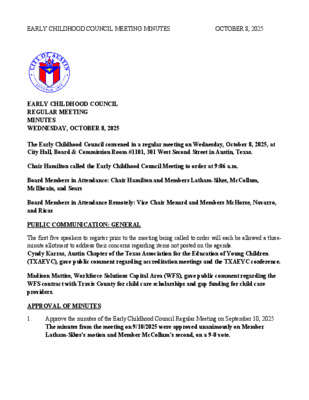
EARLY CHILDHOOD COUNCIL MEETING MINUTES OCTOBER 8, 2025 EARLY CHILDHOOD COUNCIL REGULAR MEETING MINUTES WEDNESDAY, OCTOBER 8, 2025 The Early Childhood Council convened in a regular meeting on Wednesday, October 8, 2025, at City Hall, Board & Commission Room #1101, 301 West Second Street in Austin, Texas. Chair Hamilton called the Early Childhood Council Meeting to order at 9:06 a.m. Board Members in Attendance: Chair Hamilton and Members Latham-Sikes, McCollum, McIllwain, and Sears Board Members in Attendance Remotely: Vice Chair Menard and Members McHorse, Navarro, and Rivas PUBLIC COMMUNICATION: GENERAL The first five speakers to register prior to the meeting being called to order will each be allowed a three- minute allotment to address their concerns regarding items not posted on the agenda. Cyndy Karras, Austin Chapter of the Texas Association for the Education of Young Children (TXAEYC), gave public comment regarding accreditation meetings and the TXAEYC conference. Madison Mattise, Workforce Solutions Capital Area (WFS), gave public comment regarding the WFS contract with Travis County for child care scholarships and gap funding for child care providers. APPROVAL OF MINUTES 1. Approve the minutes of the Early Childhood Council Regular Meeting on September 10, 2025 The minutes from the meeting on 9/10/2025 were approved unanimously on Member Latham-Sikes’s motion and Member McCollum’s second, on a 9-0 vote. EARLY CHILDHOOD COUNCIL MEETING MINUTES OCTOBER 8, 2025 DISCUSSION AND ACTION ITEMS 2. Discussion and possible action to approve the 2026 Early Childhood Council (ECC) regular meeting calendar The 2026 ECC regular meeting calendar was approved unanimously on Member Latham- Sikes’s motion and Member McIllwain’s second, on a 9-0 vote. DISCUSSION ITEMS 3. 4. 5. 6. Presentation from Denisse Baldwin, Associate Vice President of Early Learning Advancement at United Way for Greater Austin, regarding Pre-K Partnerships Denisse Baldwin presented an overview of the Pre-K Partnership hub at United Way for Greater Austin, which co-enrolls pre-K eligible children at high-quality child care centers in either Austin ISD or Round Rock ISD. Discussion of the draft summary report and other deliverables for the quality-of-life study of Austin’s families with young children conducted by Decision Information Resources, Inc. (DIR) Members discussed the child care, housing, health, community-based supports, and economic security recommendations in the summary of the draft report. The ECC may have future discussions about how the recommendations in the report could inform the ECC’s budget recommendations. Updates from the September Joint Inclusion Committee (JIC) meeting …
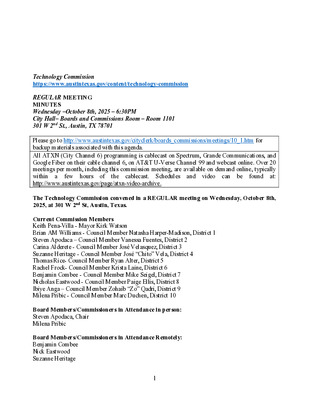
Technology Commission https://www.austintexas.gov/content/technology-commission REGULAR MEETING MINUTES Wednesday –October 8th, 2025 – 6:30PM City Hall– Boards and Commissions Room – Room 1101 301 W 2nd St., Austin, TX 78701 Please go to http://www.austintexas.gov/cityclerk/boards_commissions/meetings/10_1.htm for backup materials associated with this agenda. All ATXN (City Channel 6) programming is cablecast on Spectrum, Grande Communications, and Google Fiber on their cable channel 6, on AT&T U-Verse Channel 99 and webcast online. Over 20 meetings per month, including this commission meeting, are available on demand online, typically within a found at: http://www.austintexas.gov/page/atxn-video-archive. the cablecast. Schedules and video can be few hours of The Technology Commission convened in a REGULAR meeting on Wednesday, October 8th, 2025, at 301 W 2nd St, Austin, Texas. Current Commission Members Keith Pena-Villa ‐ Mayor Kirk Watson Brian AM Williams ‐ Council Member Natasha Harper‐Madison, District 1 Steven Apodaca – Council Member Vanessa Fuentes, District 2 Carina Alderete ‐ Council Member José Velasquez, District 3 Suzanne Heritage ‐ Council Member José “Chito” Vela, District 4 Thomas Rice‐ Council Member Ryan Alter, District 5 Rachel Frock‐ Council Member Krista Laine, District 6 Benjamin Combee ‐ Council Member Mike Seigel, District 7 Nicholas Eastwood ‐ Council Member Paige Ellis, District 8 Ibiye Anga – Council Member Zohaib “Zo” Qadri, District 9 Milena Pribic ‐ Council Member Marc Duchen, District 10 Board Members/Commissioners in Attendance in person: Steven Apodaca, Chair Milena Pribic Board Members/Commissioners in Attendance Remotely: Benjamin Combee Nick Eastwood Suzanne Heritage 1 Brian AM Williams Board Members/Commissioners Not in Attendance: Keith Pena-Villa Rachel Frock Ibiye Anga Carina Alderete, Vice-Chair Thomas Rice CALL TO ORDER Chair Apodaca called the Community Technology and Telecommunications Meeting to order at 6:35 p.m. PUBLIC COMMUNICATION: GENERAL The first ten speakers who register to speak no later than noon on the day before the meeting will be allowed a three-minute allotment to address their concerns regarding items not posted on the agenda. There were no members of the public that signed up to speak. APPROVAL OF MINUTES 1. Approve the minutes of the Technology Commission regular meeting on September 10th, 2025. Motion to approve the meeting minutes was made by Commissioner Eastwood and seconded by Commissioner Heritage. The minutes were approved on a vote of 6-0. DISCUSSION ITEMS 2. Review of Digital Inclusion Week activities across the City of Austin and Austin Free Net’s Tech for All Fest (Jasmin Vargas, Chief Executive Officer, Austin Free-Net) Jasmin Vargas from …

Tourism Commission MEETING MINUTES (8, October 2025) TOURISM COMMISSION REGULAR MEETING MINUTES 8, OCTOBER 2025 The TOURISM COMMISSION convened in a REGULAR meeting on 8, OCTOBER 2025, at 301 w. Second St. in Austin, Texas. Chair, Daniel Ronan called the TOURISM COMMISSION Meeting to order at 2:33 p.m. Board Members/Commissioners in Attendance: Commissioners Ed Bailey, Bishop Chappell, Cristina Masters, Stefani Mathis, Anna Panossian, Dani Pruitt, Daniel Ronan and Dan Webb Board Members/Commissioners in Attendance Remotely: Commissioner Greg Chanon APPROVAL OF MINUTES 1. Approve the minutes of the TOURISM COMMISSION REGULAR MEETING on September 10, 2025. The minutes were approved at the OCTOBER 8, 2025, meeting on Commissioner Panossian’s motion, Commissioner Masters second on a (8-0-1) vote. Ed Bailey, Greg Chanon, Bishop Chappell, Cristina Masters, Stefani Mathis, Anna Panossian, Daniel Ronan and Dan Webb Commissioners Dani Pruitt was off the dais. STAFF BRIEFINGS 2. Staff Liaison, Felicia Burleson briefed on the need to approve the meeting schedule for the 2026 calendar. 1 DISCUSSION ITEMS variety of items 3. 4. David Colligan, Chief Operating Officer at Rally Austin, presented on the work of the city- sponsored non-profit organization to maintain cultural spaces across Austin to the benefit of Austin tourism. Freddie Fletcher, founder of Austin’s premier recording studio, Arlyn Studios, presented on Austin’s foremost recording facility and the importance and impact of legacy businesses and cultural institutions on Austin tourism. DISCUSSION AND ACTION ITEMS 5. Discussed and approved the 2026 calendar for the Tourism Commission Board. a. The motion to approve the 2026 calendar dates for the 2nd Wednesdays of each month at 2:30pm- 4:30pm was approved on Commissioner Anna Panossian’s motion, commissioner Cristina Masters’ second on a (9-0) unanimous vote. b. Commissioners Ed Bailey, Greg Chanon, Bishop Chappell, Cristina Masters, Stefani 6. Mathis, Anna Panossian, Dani Pruitt, Daniel Ronan and Dan Webb voted aye. Discussed and possible action to modify the road map for 2025 Tourism Commission Meetings. WORKING GROUP/COMMITTEE UPDATES 7. 8. Commissioner Masters provided an update on the AISD Facilities Working Group, noting that the group has completed its purpose and will be sunsetted, as all avenues have been thoroughly discussed and researched. Commissioner Chappell added new updates from the Short-Term Rental Working Group regarding active STRs and funds. FUTURE AGENDA ITEMS 9. 10. 11. Update on TPID report Visit Austin update for November agenda Conduct officer elections for the Chair and Vice Chair. (include any other officers) Chair, …
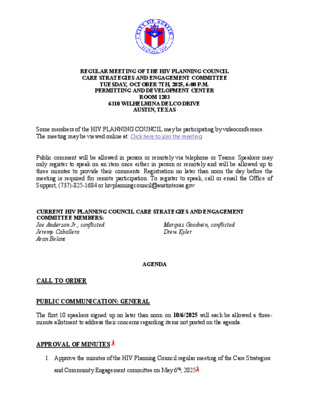
REGULAR MEETING OF THE HIV PLANNING COUNCIL CARE STRATEGIES AND ENGAGEMENT COMMITTEE TUESDAY, OCTOBER 7TH, 2025, 6:00 P.M. PERMITTING AND DEVELOPMENT CENTER ROOM 1203 6310 WILHELMINA DELCO DRIVE AUSTIN, TEXAS Some members of the HIV PLANNING COUNCIL may be participating by videoconference. The meeting may be viewed online at: Click here to join the meeting Public comment will be allowed in person or remotely via telephone or Teams. Speakers may only register to speak on an item once either in person or remotely and will be allowed up to three minutes to provide their comments. Registration no later than noon the day before the meeting is required for remote participation. To register to speak, call or email the Office of Support, (737)-825-1684 or hivplanningcouncil@austintexas.gov CURRENT HIV PLANNING COUNCIL CARE STRATEGIES AND ENGAGEMENT COMMITTEE MEMBERS: Joe Anderson Jr., conflicted Jeremy Caballero Aran Belani Marquis Goodwin, conflicted Drew Kyler AGENDA CALL TO ORDER PUBLIC COMMUNICATION: GENERAL The first 10 speakers signed up no later than noon on 10/6/2025 will each be allowed a three- minute allotment to address their concerns regarding items not posted on the agenda. APPROVAL OF MINUTES 1. Approve the minutes of the HIV Planning Council regular meeting of the Care Strategies and Community Engagement committee on May 6th, 2025 CONFLICT OF INTEREST DECLARATIONS 2. Members will declare conflict of interest with relevant agenda items, service categories, and/or service standards. STAFF BRIEFINGS 3. Introductions/Announcements 4. Office of Support Staff Briefing DISCUSSION ITEMS 5. Discussion of July 2025 Townhall Input Report 6. Discussion of Integrated Plan for Fiscal Year 2026 DISCUSSION AND ACTION ITEMS 7. Discussion and approval of meeting time and day for 2026 FUTURE AGENDA ITEMS 8. Discussion of workplan calendar and social calendar ADJOURNMENT Indicative of action items The City of Austin is committed to compliance with the American with Disabilities Act. Reasonable modifications and equal access to communications will be provided upon request. Meeting locations are planned with wheelchair access. If requiring Sign Language Interpreters or alternative formats, please give notice at least 2 days (48 hours) before the meeting date. TTY users’ route through Relay Texas at 711. For More Information on the HIV Planning Council, please contact Rashana Raggs at (737)-825-1684.
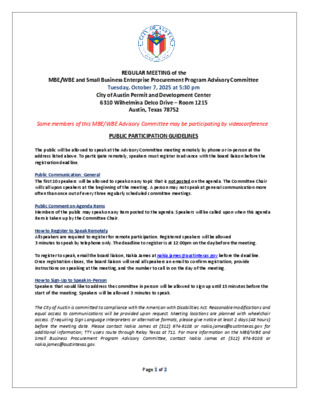
REGULAR MEETING of the MBE/WBE and Small Business Enterprise Procurement Program Advisory Committee Tuesday, October 7, 2025 at 5:30 pm City of Austin Permit and Development Center 6310 Wilhelmina Delco Drive – Room 1215 Austin, Texas 78752 Some members of this MBE/WBE Advisory Committee may be participating by videoconference. PUBLIC PARTICIPATION GUIDELINES The public will be allowed to speak at the Advisory Committee meeting remotely by phone or in-person at the address listed above. To participate remotely, speakers must register in advance with the board liaison before the registration deadline. Public Communication: General The first 10 speakers will be allowed to speak on any topic that is not posted on the agenda. The Committee Chair will call upon speakers at the beginning of the meeting. A person may not speak at general communication more often than once out of every three regularly scheduled committee meetings. Public Comment on Agenda Items Members of the public may speak on any item posted to the agenda. Speakers will be called upon when this agenda item is taken up by the Committee Chair. How to Register to Speak Remotely All speakers are required to register for remote participation. Registered speakers will be allowed 3 minutes to speak by telephone only. The deadline to register is at 12:00pm on the day before the meeting. To register to speak, email the board liaison, Nakia James at nakia.james@austintexas.gov before the deadline. Once registration closes, the board liaison will send all speakers an email to confirm registration, provide instructions on speaking at the meeting, and the number to call in on the day of the meeting. How to Sign-Up to Speak In-Person Speakers that would like to address the committee in person will be allowed to sign up until 15 minutes before the start of the meeting. Speakers will be allowed 3 minutes to speak. The City of Austin is committed to compliance with the American with Disabilities Act. Reasonable modifications and equal access to communications will be provided upon request. Meeting locations are planned with wheelchair access. If requiring Sign Language Interpreters or alternative formats, please give notice at least 2 days (48 hours) before the meeting date. Please contact Nakia James at (512) 974-9108 or nakia.james@austintexas.gov for additional information; TTY users route through Relay Texas at 711. For more information on the MBE/WBE and Small Business Procurement Program Advisory Committee, contact Nakia James at (512) 974-9108 …
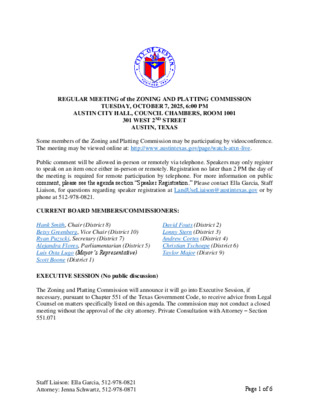
REGULAR MEETING of the ZONING AND PLATTING COMMISSION TUESDAY, OCTOBER 7, 2025, 6:00 PM AUSTIN CITY HALL, COUNCIL CHAMBERS, ROOM 1001 301 WEST 2ND STREET AUSTIN, TEXAS Some members of the Zoning and Platting Commission may be participating by videoconference. The meeting may be viewed online at: http://www.austintexas.gov/page/watch-atxn-live. Public comment will be allowed in-person or remotely via telephone. Speakers may only register to speak on an item once either in-person or remotely. Registration no later than 2 PM the day of the meeting is required for remote participation by telephone. For more information on public comment, please see the agenda section “Speaker Registration.” Please contact Ella Garcia, Staff Liaison, for questions regarding speaker registration at LandUseLiaison@austintexas.gov or by phone at 512-978-0821. CURRENT BOARD MEMBERS/COMMISSIONERS: Hank Smith, Chair (District 8) Betsy Greenberg, Vice Chair (District 10) Ryan Puzycki, Secretary (District 7) Alejandra Flores, Parliamentarian (District 5) Luis Osta Lugo (Mayor’s Representative) Scott Boone (District 1) David Fouts (District 2) Lonny Stern (District 3) Andrew Cortes (District 4) Christian Tschoepe (District 6) Taylor Major (District 9) EXECUTIVE SESSION (No public discussion) The Zoning and Platting Commission will announce it will go into Executive Session, if necessary, pursuant to Chapter 551 of the Texas Government Code, to receive advice from Legal Counsel on matters specifically listed on this agenda. The commission may not conduct a closed meeting without the approval of the city attorney. Private Consultation with Attorney – Section 551.071 Staff Liaison: Ella Garcia, 512-978-0821 Attorney: Jenna Schwartz, 512-978-0871 Page 1 of 6 AGENDA CALL TO ORDER PUBLIC COMMUNICATION: GENERAL The first four speakers signed up prior to the meeting being called to order will each be allowed a three-minute allotment to address their concerns regarding items not posted on the agenda. APPROVAL OF MINUTES 1. Approve the minutes of the Zoning and Platting Commission regular meeting on Tuesday, September 16, 2025. PUBLIC HEARINGS C14-2025-0056 - 12940 North U.S. 183; District 6 12940 N. U.S. 183 Highway, Rattan Creek Watershed 2. Rezoning: Location: Owner/Applicant: SHA LLC DBA First Care Agent: Request: Staff Rec.: Staff: Drenner Group PC (Amanda Swor) GR, LO to CS-V Staff recommends GR-V-CO Sherri Sirwaitis, 512-974-3057, sherri.sirwaitis@austintexas.gov Planning Department 3. Restrictive Covenant Amendment: Location: C14-93-0047(RCA) - 1116 & 1120 W. Howard Lane RCA; District 7 1116 West Howard Lane and 1120 & 1120 1/2 West Howard Lane, Walnut Creek, Harris Branch Watersheds Owner/Applicant: Howard Route Center, Ltd., Barr Properties …
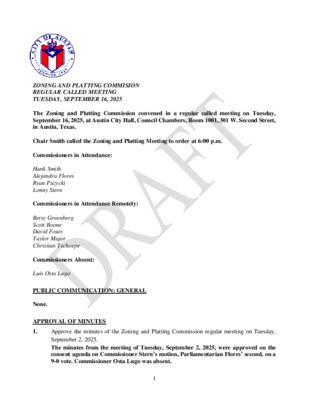
ZONING AND PLATTING COMMISION REGULAR CALLED MEETING TUESDAY, SEPTEMBER 16, 2025 The Zoning and Platting Commission convened in a regular called meeting on Tuesday, September 16, 2025, at Austin City Hall, Council Chambers, Room 1001, 301 W. Second Street, in Austin, Texas. Chair Smith called the Zoning and Platting Meeting to order at 6:00 p.m. Commissioners in Attendance: Hank Smith Alejandra Flores Ryan Puzycki Lonny Stern Commissioners in Attendance Remotely: Betsy Greenberg Scott Boone David Fouts Taylor Major Christian Tschoepe Commissioners Absent: Luis Osta Lugo PUBLIC COMMUNICATION: GENERAL None. APPROVAL OF MINUTES 1. Approve the minutes of the Zoning and Platting Commission regular meeting on Tuesday, September 2, 2025. The minutes from the meeting of Tuesday, September 2, 2025, were approved on the consent agenda on Commissioner Stern’s motion, Parliamentarian Flores’ second, on a 9-0 vote. Commissioner Osta Lugo was absent. 1 PUBLIC HEARINGS 2. Rezoning: Location: Owner/Applicant: Agent: Request: Staff Rec.: Staff: C14-2025-0084 - Howard Lane Rezoning; District 7 2315 West Howard Lane, Walnut Creek Watershed Ishtel Heating Air & Refrigeration Inc. (Ishtel Uddin) Encon, LLC (Diane Bernal) GR to CS Recommended Sherri Sirwaitis, 512-974-3057, sherri.sirwaitis@austintexas.gov Planning Department The motion to approve Staff’s recommendation of CS for C14-2025-0084 - Howard Lane Rezoning, located at 2315 West Howard Lane, was approved on the consent agenda on Commissioner Stern’s motion, Parliamentarian Flores’ second, on a 9-0 vote. Commissioner Osta Lugo was absent. C14-2025-0070 - McNeil Rezone; District 6 7221 McNeil Drive, Rattan Creek Watershed 3. Rezoning: Location: Owner/Applicant: Roy L. Wyatt III & Luke Hogan Agent: Request: Staff Rec.: Staff: Land Answers, Inc. (Tamara Mitchell) CS-CO to CS-1 for Tract 1 and CS-CO for Tract 2 Staff Recommends CS-1-CO for Tract 1 and CS-CO for Tract 2 Sherri Sirwaitis, 512-974-3057, sherri.sirwaitis@austintexas.gov Planning Department The motion to approve Staff’s recommendation of CS-1-CO for Tract 1 and CS-CO for Tract 2 for C14-2025-0070 - McNeil Rezone, located at 7221 McNeil Drive, was approved on the consent agenda on Commissioner Stern’s motion, Parliamentarian Flores’ second, on a 9-0 vote. Commissioner Osta Lugo was absent. C8S-77-234(VAC) - Byrd Subdivision; District 2 4. Subdivision Vacation: Location: Owner/Applicant: Agape Christian Ministries Austin, Inc. (Lawrence Wilkerson) Agent: Request: 7809 Peacefull Hill Lane, South Boggy Creek BGE, Inc. (Megan Reynolds) The applicant is proposing a full sybdivision vacation. There is already a replat that is in review, pending the outcome of this vacation. Recommended Nick Coussoulis, 512-978-1769, nicholas.coussoulis@austintexas.gov Development …
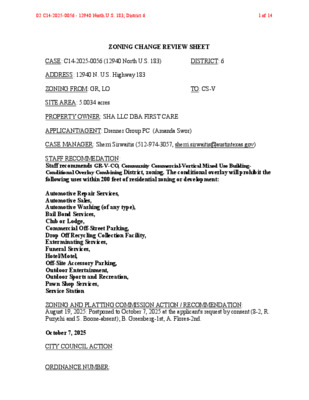
ZONING CHANGE REVIEW SHEET CASE: C14-2025-0056 (12940 North U.S. 183) DISTRICT: 6 ADDRESS: 12940 N. U.S. Highway 183 ZONING FROM: GR, LO TO: CS-V SITE AREA: 5.0034 acres PROPERTY OWNER: SHA LLC DBA FIRST CARE APPLICANT/AGENT: Drenner Group PC (Amanda Swor) CASE MANAGER: Sherri Sirwaitis (512-974-3057, sherri.sirwaitis@austintexas.gov) STAFF RECOMMEDATION: Staff recommends GR-V-CO, Community Commercial-Vertical Mixed Use Building- Conditional Overlay Combining District, zoning. The conditional overlay will prohibit the following uses within 200 feet of residential zoning or development: Automotive Repair Services, Automotive Sales, Automotive Washing (of any type), Bail Bond Services, Club or Lodge, Commercial Off-Street Parking, Drop Off Recycling Collection Facility, Exterminating Services, Funeral Services, Hotel/Motel, Off-Site Accessory Parking, Outdoor Entertainment, Outdoor Sports and Recreation, Pawn Shop Services, Service Station ZONING AND PLATTING COMMISSION ACTION / RECOMMENDATION: August 19, 2025: Postponed to October 7, 2025 at the applicant's request by consent (8-2, R. Puzychi and S. Boone-absent); B. Greenberg-1st, A. Flores-2nd. October 7, 2025 CITY COUNCIL ACTION: ORDINANCE NUMBER: 02 C14-2025-0056 - 12940 North U.S. 183; District 61 of 14 ISSUES: N/A CASE MANAGER COMMENTS: The property in question is a 5 acre lot that is currently developed with a vacant 3-story office building, with surface parking, that has access to Fathom Circle and the N. US Highway 183 Southbound frontage road. The lots to the north, across Fathom Circle, are developed with a multifamily complex (Summit at Westwood Apartments) and an office use (State Farm) and are zoned MF-2 and GR. To the south, there is a multifamily use (Spicewood Springs Apartments) zoned DR, a public library with surface parking zoned LR- CO and P, undeveloped property zoned GR, a retail center zoned GR-CO and a restaurant and service station/automotive washing use zoned GR. The lots to the west along Fathom Circle contain single family residences zoned SF-3. In this case, the applicant is requesting CS-V zoning to redevelop this property with a multifamily residential project (please see Applicant's Request Letter - Exhibit C). The staff is recommending GR-V-CO, Community Commercial-Vertical Mixed Use Building-Conditional Overlay Combining District, zoning. The property meets the intent of the GR base district as it is located at the southwest intersection of a Fathom Circle (Level 1/ Residential Street) and N. US Highway Service Road Southbound (Level 4/ Arterial Roadway). The GR-V-CO zoning is consistent with surrounding commercial and multifamily zoning and use patterns. The staff is recommending a conditional overlay (CO) to …
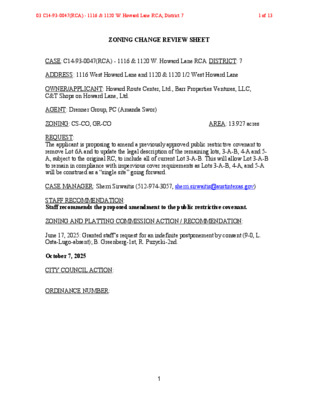
ZONING CHANGE REVIEW SHEET CASE: C14-93-0047(RCA) - 1116 & 1120 W. Howard Lane RCA DISTRICT: 7 ADDRESS: 1116 West Howard Lane and 1120 & 1120 1/2 West Howard Lane OWNER/APPLICANT: Howard Route Center, Ltd., Barr Properties Ventures, LLC, C&T Shops on Howard Lane, Ltd. AGENT: Drenner Group, PC (Amanda Swor) ZONING: CS-CO, GR-CO AREA: 13.927 acres REQUEST: The applicant is proposing to amend a previously approved public restrictive covenant to remove Lot 6A and to update the legal description of the remaining lots, 3-A-B, 4-A and 5- A, subject to the original RC, to include all of current Lot 3-A-B. This will allow Lot 3-A-B to remain in compliance with impervious cover requirements as Lots 3-A-B, 4-A, and 5-A will be construed as a “single site” going forward. CASE MANAGER: Sherri Sirwaitis (512-974-3057, sherri.sirwaitis@austintexas.gov) STAFF RECOMMENDATION: Staff recommends the proposed amendment to the public restrictive covenant. ZONING AND PLATTING COMMISSION ACTION / RECOMMENDATION: June 17, 2025: Granted staff’s request for an indefinite postponement by consent (9-0, L. Osta-Lugo-absent); B. Greenberg-1st, R. Puzycki-2nd. October 7, 2025 CITY COUNCIL ACTION: ORDINANCE NUMBER: 1 03 C14-93-0047(RCA) - 1116 & 1120 W. Howard Lane RCA; District 71 of 13 DEPARTMENT COMMENTS: In this case, the applicant is requesting to amend a public restrictive covenant that was recorded in 1994 in association with zoning case C14-93-0047. The applicant is asking to remove Lot 6A from the restrictive covenant. The remaining lots, Lots 3-A-B, 4-A and 5-A, are still subject to the existing covenant with updated/corrected legal descriptions of those remaining lots as they have since been replatted. The representatives for this case have revised their application from the original restrictive covenant termination request to a restrictive covenant amendment request. The proposed RCA is intended to resolve impervious cover comments from the Environmental staff. It was determined during review of this application that Lot 3-A-B as currently developed has more than 80% impervious cover and if the original restrictive covenant is terminated it will be out of compliance with city code. Therefore, Lot 3AB will now remain subject to the restrictive covenant and be construed as a single site along with Lots 4A and 5A, while separating Lot 6A, as it has a different owner. Since the filing date of that original Restrictive Covenant, the property has been replatted twice and amended such that it is now platted as four lots, Lots 3- A-B, 4-A, 5-A, …