Play video — original link
Play video
Play video

Fiscal Sponsorship Short Introduction & FAQs Austin Arts Commission | August 18, 2025 This work is licensed under a Creative Commons Attribution-NonCommercial-ShareAlike 4.0 International Public License This means you can adapt this work and share its contents freely for non-commercial purposes, provided you credit Social Impact Commons. What’s fiscal sponsorship? What’s fiscal sponsorship? Fiscal sponsorship is an arrangement where an exempt organization, typically a 501(c)(3) public charity, furthers its mission by receiving and expending funds to support a mission-aligned “Project” while retaining discretion and control over the funds. Depending on the model, fiscal sponsors may also share their legal home, back office, and other resources with their Projects. Unlike a traditional program carried out by a nonprofit, fiscal sponsorship arrangements are typically memorialized in an agreement that defines roles and responsibilities. The leadership of the Project usually reserves the right to exit the relationship. Model “C” Pre-approved Grant Attributes ● ● Arm’s-length, re-granting relationship Complete corporate independence & separate tax treatment ● Only addresses contributed revenue receiving ● Independent earned revenue/expense streams ● Governance remain completely independent ● Independent entities raise tax considerations Uses ● Moving charitable funds to non-exempt receivers ● ● Access to charitable funds for nonprofits awaiting a ruling Access to funding for simple/small/temporary projects Model “A” – Comprehensive Attributes ● Operationally integrated program relationship ● ● ● ● ● ● Uses ● ● ● ● ● Solution for comprehensive shared services Legally a co-management relationship Project maintains an advisory body Sponsor responsible for all legal and compliance All revenue and expenses managed by sponsor Sponsor is employer of record for project staff Sharing back-office services and economies of scale Allowing established nonprofits to share infrastructure Incubating new nonprofits Access to funds for nonprofits awaiting a ruling Access to funding for simple/small/temporary projects Comparison of common models Costs (% of Revenue) Back Office Support Stand-alone Formation 17% - 27% Model “A” Comprehensive Model “C” Pre-approved Grant 10% - 15% 4% - 8% Project provides all finance, HR, legal, compliance, insurance, both staff and other direct costs. Sponsor provides all finance, HR, legal, compliance, insurance, both staff and other direct costs. Sponsor provides compliance for contributions only. Sponsee entity does the rest of the back office work. Identity & Relationships Project retains relationships with donors, patrons, funders, partners, etc. Project leads retain relationships with donors, patrons, funders, partners, etc.Project leads & Sponsor work together to report to funders …
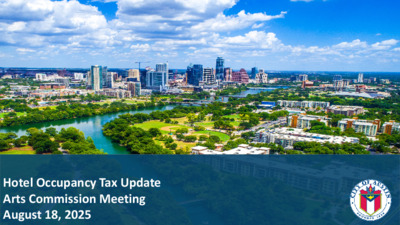
Hotel Occupancy Tax Update Arts Commission Meeting August 18, 2025 Hotel Occupancy Tax – July 2025 Approved Budget Amended Budget June w/ Encumb Year-to-date w/Encumb Year-End Estimate Total Revenue $169,901,585 $169,901,585 Transfer to Cultural Arts Fund $16,217,879 $16,217,879 $ $ $ $ $ $ • Total HOT Collections July 2025 = $ • 70% of FY25 Approved Budget of $169,901,585 • Cultural Arts Fund July 2025 = $ C I T Y O F A U S T I N Hotel Occupancy Tax Collections – Significant Contributing Events • IHeart Country Festival – May 3 • Commencement Ceremonies – May 10 • University of Texas • Huston Tillotson • St. Edwards • Hot Luck Festival – May 22-25 • NCAA Softball First Round – May 16-18 • NCAA Softball Super Regionals - May 22-25 • IllFest – May 30-31 AUS Passenger Totals: 1,935,429 (May 2025) C I T Y O F A U S T I N HOT Cultural Arts Fund - FY25 C I T Y O F A U S T I N Approved Budget for FY25: $16,217,879 FY25 HOT Cultural Arts Fund to date: $11,321,678 HOT Collections (FY22 – FY25) C I T Y O F A U S T I N Questions? C I T Y O F A U S T I N

Office of Arts, Culture, Music and Entertainment (ACME) Cultural Arts Funding Update August 18, 2025 Agenda 1.Contracts & Payments 2.Grant Funded Activities Contracts & Payments Contracts & Payments (As of 8/15/25) FY23 Elevate FY24 Elevate FY24 Nexus (Spring/ Summer) FY25-26 Thrive (Year 1) FY25-26 Thrive (Year 2) Total Contracts Signed & Processed Contracts Test payments issued & verified Payment 1 Issued Payment 2 Issued Payment 3 Issued 199 199 (100%) 199 (100%) 199 (100%) 198 (99%) 193 (97%) 230 227 (99%) 229 (99%) 227 (99%) 214 (93%) 43 (19%) 51 51 (100%) 51 (100%) 51 (100%) 49 (96%) n/a Total Dist. to date $6,219,250 (99%) $8,249,000 (90%) Total Allocation $6,250,000 $9,205,000 $245,000 (96%) $255,000 35 33 (94%) 34 (97%) 33 (94%) 31 (89%) 1 (3%) $3,128,500 (81%) See year 1 N/A N/A N/A N/A N/A N/A (N/A) $3,850,000 $3,850,000 *Each grant has a different reporting deadline. Final Payments are issued upon successful close out of Final Report. Grant Funded Activities FY 24-25 Cultural Funding Grantee Activities Home Is Where The Art Is. July 21 – September 30 Imagine Art (District 3) – Imagine Art Kool-Aid's Backyard Comedy Jam Fridays, August 1 – 22 East Austin Creative Coalition (District 1) – Kenny Dorham’s Backyard Amy and the Orphans August 14 – 17, 21 – 24, and 28 – 30 Ground Floor Theatre (District 3) – Ground Floor Theatre C I TY O F A U S T I N FY 24-25 Cultural Funding Grantee Activities Community Mosaic Workshop Third Thursdays, August – November The Mosaic Workshop (District 1) – The Mosaic Workshop Creative Devotion August 21 Red Light Lit (District 2) – PROPAGANDA HQ I Scream Social August 22 Host Publications (District 10) – Alienated Majesty Books C I TY O F A U S T I N FY 24-25 Cultural Funding Grantee Activities Women in Jazz Festival August 30 Women in Jazz (MSA) – Austin PBS Sonic Transmissions Festival 2025 September 11 – 14 Sonic Transmissions (District 5) – Scottish Rite Theater Crown Act Festival September 14 FroFessionals (MSA) – Asian American Resource Center C I TY O F A U S T I N Questions Arts, Culture, Music and Entertainment (ACME) Thank You For Your Partnership
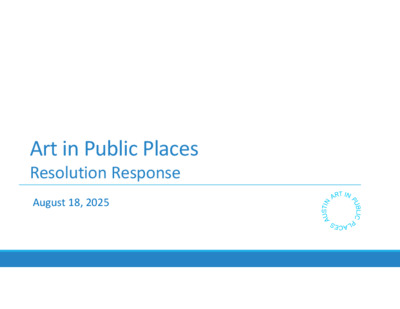
Art in Public Places Resolution Response August 18, 2025 Resolution No. 20250306-029 – Status Update 8/18 Phase 1 (March – May) Resolution + Program Assessment • • • Historical Data Benchmarking Reviewed current polices, contracts, programs Redlined current policies Review program needs • Phase 2 (June – August) Council Status Update Resolution • Establish Cross-Dept WG + action plan for implementation Review draft Ordinance, Guidelines, policies recommendations • Needs assessment plan • UT Landmarks benchmarking • ACME Leadership Updates • Legal coordination Phase 3 (Sept-Dec) Revised Polices Adopted • Ordinance update (Council) • Guidelines and policy updates • • (Panel + Commission) Develop new programs Launch Open Calls w/ changes from Phase 1 + 2 Phase 4 (2026) Announce New Programs Implement new programming • Targeted focus groups AIPP Panel Guidelines WG Targeted focus groups Stakeholder internal + external Community outreach Community outreach • • • • T N E M S S E S S A T N E M E G A G N E S N O I T A D N E M M O C E R + S E M E H T Themes Local artist participation Lack of understand of % for Art program Recommendations • Update policies for clarity + inclusion • Update communications + marketing for transparency + information Explore resources for artists • Themes Lack of understand of % for Art program Artist support Recommendations Transparency of process Process flow chart Resources for artists • • • • •

Arts, Culture, Music, and Entertainment 2025 - 2026 Grant Funding Guidelines & Process Presented by Morgan Messick Assistant Director, Office of Arts, Culture, Music and Entertainment (ACME) Art Commission Meeting | August 18, 2025 Some Major Improvements, Based on Feedback Guidelines Applicants competing against similar applicants (applicant type AND budget size) Ensuring avenues for all creative types: Two paths for individual artists; two paths for arts groups; two paths for state-level non-profits; two paths for 501 (c) 3 Fiscal Sponsorship available, but not required Single guideline document, with standardized definitions, formatting, and department processes/policies Cutting the originally proposed operation percentage caps from funding programs More funding levels are available for individual artists User Experience Improved Panel process Universal Appeals process for ACME programs Established policies on double dipping/conflict of interest, in response to Audit concerns Stacked application launch, with a single intake form Panels & Scoring Elevate/Thrive Panelist recruitment underway/training soon Assignments will be discipline specific (exhibition, performance, Arts Education/Arts Service/Arts and Music Therapy) Independent review by panelists with deadline to submit initial scores Panel day will be streamed, and private link available on YouTube after For score calculation > Olympic scoring is done by ACME staff/The Long Center Nexus Reviewer recruitment underway; training is soon; application assignments Independent review by Reviewer with deadline to submit scores/comments Score calculation Award Decisions Elevate/Thrive Award determination based on score Tentative awardee list provided to ACME leadership; internal review Award announcements made *Appeals process available Nexus award determination based on score Tentative awardee list provided to ACME leadership; internal review Tentative award announcements made *Appeals process available Measuring Program Impacts Category What the City Measures Metrics Reach & Engagement Community reach and public participation Attendance counts, demographic data Promotion Visibility and marketing efforts Event flyers, social media screenshots, VisitAustin.org listings, marketing plan analytics Impact Access Expression Resiliency Economic and cultural benefits for the creative workforce Number of jobs supported, amount of funding distributed Accessibility and inclusion for audiences and participants Diverse locations, ADA features, free/low-cost tickets/creative space, multilingual options Support for authentic artistic and cultural expression Artist reflections, new work created, creative risks taken Organizational growth, adaptability, or long- term community benefit beyond City funding New partnerships, diversified revenue, business training and professional development Cultural Funding Applicant Eligibility Thrive Elevate Nexus 501(c)(3) Nonprofit Arts Organization by time of Application submission (Federal designation only) At least five years operating in the City of Austin …
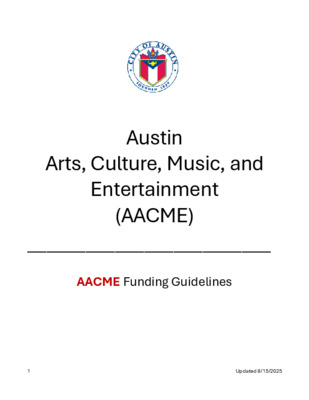
Austin Arts, Culture, Music, and Entertainment (AACME) _________________________ AACME Funding Guidelines 1 Updated 8/15/2025 Table of Contents Overview .......................................................................................................................................... 3 AACME Funding Goals ....................................................................................................................... 3 Funding Impacts................................................................................................................................ 4 Applicant Eligibility At-A-Glance .......................................................................................................... 5 State of Texas Funding Requirements .................................................................................................. 5 Expenses .......................................................................................................................................... 6 Applicant & Awardee Requirements .................................................................................................... 6 Grant Application .............................................................................................................................. 7 Evaluation & Review ........................................................................................................................... 8 Awardee Grant Agreements & Payments .............................................................................................. 9 Accessibility Statement ..................................................................................................................... 10 Questions About Funding Guidelines? ................................................................................................ 11 AACME FUNDING DETAILS ................................................................................................................ 12 Arts & Culture Funding ................................................................................................................... 12 Music & Venue Funding .................................................................................................................. 19 Heritage Events & Capital Improvement Projects .............................................................................. 25 APPENDICES ................................................................................................................................... 32 Appendix A: Definitions .................................................................................................................. 32 Appendix B: Panelists .................................................................................................................... 37 Appendix C: Appeals Process ......................................................................................................... 39 Appendix D: Insurance Requirements ............................................................................................. 41 Appendix E: Reporting Requirements .............................................................................................. 41 Appendix F: Conflict of Interest Policy ............................................................................................. 43 2 Updated 8/15/2025 AACME OVERVIEW ______________________________________ Overview In February 2025, the City of Austin established Austin Arts, Culture, Music, and Entertainment (AACME) to better support the City’s ongoing work with Austin’s creative community, making the city a stronger place for arts, culture, and music. AACME goals include: • Meaningful direct support for artists and cultural groups • Local economy growth and development to attract visitors and build stronger communities • Enduring partnerships between artists, cultural groups, and businesses • Open and accessible spaces that connect residents and tourists through arts and culture to strengthen community identity and promote collective storytelling • Further build Austin’s identity as a global city for creativity AACME is committed to Building a Collaborative, Vibrant City. AACME Funding Goals Austin is home to many creatives that draw tourists and locals alike to the community. A central initiative of AACME is to invest in the creative economy and expand access and participation in arts, music, and heritage by providing grant funding for activities that enrich the public, broaden tourism, and contribute to a vibrant community. AACME supports our community by prioritizing the preservation of creative space, the elevation of arts and arts nonprofits, and through events, projects, and music that contribute to the cultural fabric of Austin. Our programs support all Austinites with a focus on historically underrepresented communities in funding. Our goals and measures of success align with city wide plans, such as Imagine Austin and the City-Wide Strategic Plan. 3 Updated 8/15/2025 Funding Impacts Performance Measures to Support Funding Goals To measure the impact of AACME …
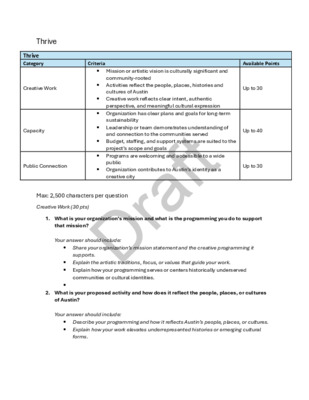
Thrive Thrive Category Creative Work Capacity Public Connection Criteria Available Points • Mission or artistic vision is culturally significant and • community-rooted Activities reflect the people, places, histories and cultures of Austin • Creative work reflects clear intent, authentic perspective, and meaningful cultural expression • Organization has clear plans and goals for long-term • sustainability Leadership or team demonstrates understanding of and connection to the communities served • Budget, staffing, and support systems are suited to the • project’s scope and goals Programs are welcoming and accessible to a wide public • Organization contributes to Austin’s identity as a creative city Up to 30 Up to 40 Up to 30 Max: 2,500 characters per question Creative Work (30 pts) 1. What is your organization’s mission and what is the programming you do to support that mission? Your answer should include: Share your organization’s mission statement and the creative programming it supports. Explain the artistic traditions, focus, or values that guide your work. Explain how your programming serves or centers historically underserved communities or cultural identities. • • • • 2. What is your proposed activity and how does it reflect the people, places, or cultures of Austin? Your answer should include: • Describe your programming and how it reflects Austin’s people, places, or cultures. • Explain how your work elevates underrepresented histories or emerging cultural forms. Draft You may upload 1 file up to 3 pages. Suggested uploads: event flyers, program brochures, or audience-facing materials Capacity (40 pts) 3. Describe your organization’s goals to sustain and grow. Your answer should include: • Outline your 2-year goals and how this funding will help you reach them. • Describe your staff and board’s experience and how they align with your goals and community. • Share how you plan to remain financially stable and adaptable beyond the grant period. You may upload 1 file up to 3 pages. Suggested uploads: brief staff/board bios, or strategic plans. 4. What is your proposed Year One organizational budget? Your answer should include: • Explain how your budget supports your project • Describe other resources beyond city funds that will allow you to successfully complete this activity including in-kind support and other funding sources. [This is the budget form that will be in Submittable] Public Connection (30 pts) 5. How will you market your proposed activities? Your answer should include: • Describe how you connect with residents, …
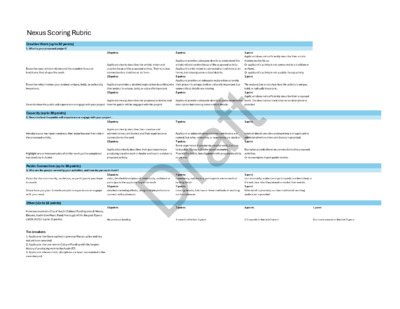
Nexus Scoring Rubric Creative Work (up to 30 points) 1. What is your proposed project? 10 points 5 points Describe your artistic vision and the creative focus or traditions that shape the work. Applicant clearly describes the artistic vision and creative focus of the proposed activity. Their is a clear connection to a tradition or art form. 10 points Describe what makes your project unique, bold, or culturally important. Applicant provides a detailed explanation describing why thier project is unique, bold, or culturally important. 10 points Applicant provides adequate details to understand the artistic vision/creative focus of the proposed activity Applicant's artist vision is connected to traditions or art forms, but missing some critical details. 5 points Applicant provides an adequate explanation as to why their project is unique, bold or culturally important, but some critical details are missing 5 points Describe how the public will experience or engage with your project Applicant clearly describes the proposed activities and how the public will be engaged with the project Applicant provides adequate details to understand event description but missing some critical details. 1 point Applicant does not sufficiently describe their artistic vision/creative focus. Or applicant's activity is not connected to a tradition or art form. Or applicant's activity is not a public facing activity 1 point The explanation is not clear how the activity is unique, bold, or cultually important. 1 point Applicant does not sufficiently describe their proposed event. The description is not clear or no description is provided Capacity (up to 30 points) 2. Describe how the public will experience or engage with your project . 15 points 7 points 1 point Introduce your key team members, their expertise and their role in the proposed activity. Applicant clearly describes their creative and administrative contributers and their experience or connection to the work 15 points Highlight one or two examples of similar work you’ve completed successfully in Austin Application clearly describes their past experience producing creative work in Austin and how it realates to proposed activity Applicant or administrative/creative contributors are named, but roles, relevance, or experience are unclear. 7 points Some experience in producing creative work, but may lack public-facing or Austin-based examples. Potential is visible, but alignment with proposed activity is unclear. minimal details on roles and experience of applicant or administrative/creative contributors is provided. 1 point Examples provided have no connection to the proposed activities; Or no …
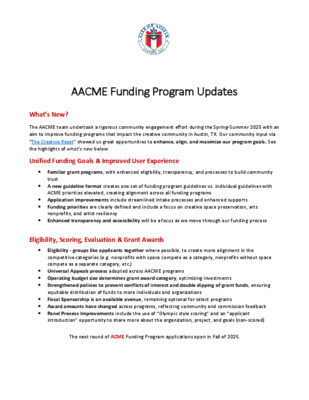
AACME Funding Program Updates What’s New? The AACME team undertook a rigorous community engagement effort during the Spring-Summer 2025 with an aim to improve funding programs that impact the creative community in Austin, TX. Our community input via “The Creative Reset” showed us great opportunities to enhance, align, and maximize our program goals. See the highlights of what’s new below Unified Funding Goals & Improved User Experience • Familiar grant programs, with enhanced eligibility, transparency, and processes to build community trust • A new guideline format creates one set of funding program guidelines vs. individual guidelines with ACME priorities elevated, creating alignment across all funding programs • Application improvements include streamlined intake processes and enhanced supports • Funding priorities are clearly defined and include a focus on creative space preservation, arts nonprofits, and artist resiliency • Enhanced transparency and accessibility will be a focus as we move through our funding process Eligibility, Scoring, Evaluation & Grant Awards • Eligibility - groups like applicants together where possible, to create more alignment in the competitive categories (e.g. nonprofits with space compete as a category, nonprofits without space compete as a separate category, etc.) • Universal Appeals process adopted across AACME programs • Operating budget size determines grant award category, optimizing investments • Strengthened policies to prevent conflicts of interest and double dipping of grant funds, ensuring equitable distribution of funds to more individuals and organizations • Fiscal Sponsorship is an available avenue, remaining optional for select programs • Award amounts have changed across programs, reflecting community and commission feedback • Panel Process Improvements include the use of “Olympic style scoring” and an “applicant introduction” opportunity to share more about the organization, project, and goals (non-scored) The next round of ACME Funding Program applications open in Fall of 2025. AACME Funding Programs: Eligibility At-A-Glance FUND SOURCE Cultural Arts Fund (HOT) APPLICANT CATEGORY Thrive Elevate Nexus Live Music Fund (HOT) General & Incentive Funds Austin Live Music Fund Creative Space Assistance Program Historic Preservation Fund (HOT) Capital Projects (Historic designation with activities highlighting site’s local history) Heritage Events (History- informed activities highlighting site’s local history) 501 (c)(3) Arts Nonprofit 501 (c)(3) Arts Nonprofit w/ Creative Space 501 (c)(3) Nonprofit (non-arts) State of Texas Designated Arts Nonprofit For-Profit Arts Group For-Profit Individual Artist For-Profit Professional Musician For-Profit Independent Promoter Organization w/ Eligible Creative Space For-Profit Business Fiscal Sponsor Allowed - - - - - - …
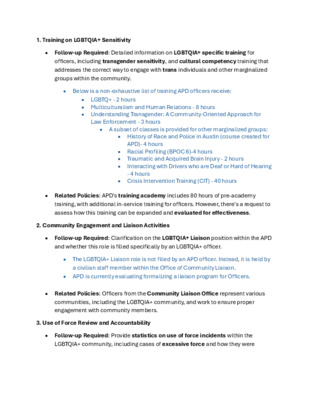
1. Training on LGBTQIA+ Sensitivity Follow-up Required: Detailed information on LGBTQIA+ specific training for o(cid:431)icers, including transgender sensitivity, and cultural competency training that addresses the correct way to engage with trans individuals and other marginalized groups within the community. Below is a non-exhaustive list of training APD o(cid:431)icers receive: LGBTQ+ - 2 hours Multiculturalism and Human Relations - 8 hours Understanding Transgender: A Community-Oriented Approach for Law Enforcement - 3 hours A subset of classes is provided for other marginalized groups: History of Race and Police in Austin (course created for APD)- 4 hours Racial Profiling (BPOC 6)-4 hours Traumatic and Acquired Brain Injury - 2 hours Interacting with Drivers who are Deaf or Hard of Hearing - 4 hours Crisis Intervention Training (CIT) - 40 hours Related Policies: APD's training academy includes 80 hours of pre-academy training, with additional in-service training for o(cid:431)icers. However, there's a request to assess how this training can be expanded and evaluated for e(cid:431)ectiveness. 2. Community Engagement and Liaison Activities Follow-up Required: Clarification on the LGBTQIA+ Liaison position within the APD and whether this role is filled specifically by an LGBTQIA+ o(cid:431)icer. The LGBTQIA+ Liaison role is not filled by an APD o(cid:431)icer. Instead, it is held by a civilian sta(cid:431) member within the O(cid:431)ice of Community Liaison. APD is currently evaluating formalizing a liaison program for O(cid:431)icers. Related Policies: O(cid:431)icers from the Community Liaison O(cid:431)ice represent various communities, including the LGBTQIA+ community, and work to ensure proper engagement with community members. 3. Use of Force Review and Accountability Follow-up Required: Provide statistics on use of force incidents within the LGBTQIA+ community, including cases of excessive force and how they were handled. There's also a request for data on how often o(cid:431)icers are held accountable following use of force incidents. The Department does not currently track people’s sexual orientation or their transgender/cisgender status, so there is not a way to generate an accurate report for that type of information. Related Policies: Use of force incidents are reviewed at multiple levels, including initial reports by the o(cid:431)icer, review by supervisors, the Force Review Unit, and O(cid:431)ice of Police Oversight. Excessive force is defined as using more force than necessary to control a situation, and the department has multiple layers of review and accountability, including external oversight. …
Play audio
Play audio
Play audio
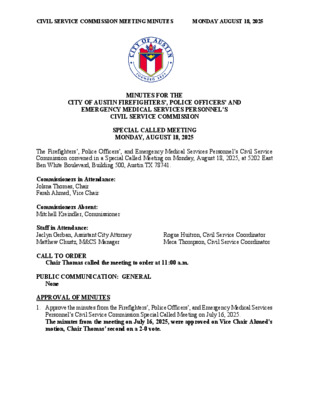
CIVIL SERVICE COMMISSION MEETING MINUTES MONDAY AUGUST 18, 2025 MINUTES FOR THE CITY OF AUSTIN FIREFIGHTERS’, POLICE OFFICERS’ AND EMERGENCY MEDICAL SERVICES PERSONNEL’S CIVIL SERVICE COMMISSION SPECIAL CALLED MEETING MONDAY, AUGUST 18, 2025 The Firefighters’, Police Officers’, and Emergency Medical Services Personnel’s Civil Service Commission convened in a Special Called Meeting on Monday, August 18, 2025, at 5202 East Ben White Boulevard, Building 500, Austin TX 78741. Commissioners in Attendance: Jolsna Thomas, Chair Farah Ahmed, Vice Chair Commissioners Absent: Mitchell Kreindler, Commissioner Staff in Attendance: Jaclyn Gerban, Assistant City Attorney Matthew Chustz, M&CS Manager Rogue Huitron, Civil Service Coordinator Meca Thompson, Civil Service Coordinator CALL TO ORDER Chair Thomas called the meeting to order at 11:00 a.m. PUBLIC COMMUNICATION: GENERAL None APPROVAL OF MINUTES 1. Approve the minutes from the Firefighters’, Police Officers’, and Emergency Medical Services Personnel’s Civil Service Commission Special Called Meeting on July 16, 2025. The minutes from the meeting on July 16, 2025, were approved on Vice Chair Ahmed’s motion, Chair Thomas’ second on a 2-0 vote. CIVIL SERVICE COMMISSION MEETING MINUTES MONDAY AUGUST 18, 2025 DISCUSSION AND ACTION ITEMS 2. Hear and rule on appeal(s) from the Austin Fire Department Battalion Chief written promotional examination administered on August 5, 2025, pursuant to the Texas Local Government Code, Section 143.034, and the City of Austin Fire Fighters’, Police Officers’ and Emergency Medical Services Personnel’s Civil Service Commission Rules and Regulations, Rule 7. The motion to approve the appeal of exam question 72 and to accept answers A & C as correct, was approved on Vice Chair Ahmed’s motion, Chair Thomas’ second on a 2-0 vote. 3. Discussion and action regarding the request of one or more Austin Police Department candidates to the Commission to appoint a three-member board for another mental or physical examination, as applicable, pursuant to the Texas Local Government Code, Section 143.022(c), and City of Austin Fire Fighters’, Police Officers’ and Emergency Medical Services Personnel’s Civil Service Commission Rules and Regulations, Rule 5.05. The motion to approve a three-member board was approved on Vice Chair Ahmed’s motion, Chair Thomas’ second on a 2-0 vote. 4. Discussion and action to approve future meeting dates and times. Discussion was held regarding future meeting dates and times. STAFF BRIEFINGS 7. Report from the Civil Service Office regarding promotional exam processes, disciplinary hearings, and fitness-for-duty actions. Matthew Chustz, Municipal and Civil Service Manager, delivered the briefing to …
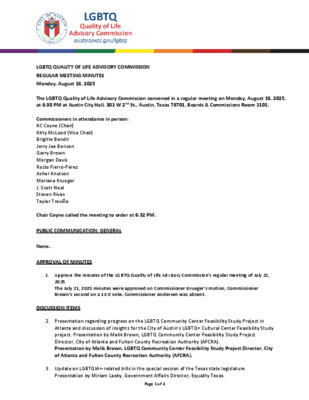
LGBTQ QUALITY OF LIFE ADVISORY COMMISSION REGULAR MEETING MINUTES Monday, August 18, 2025 The LGBTQ Quality of Life Advisory Commission convened in a regular meeting on Monday, August 18, 2025, at 6:30 PM at Austin City Hall, 301 W 2nd St., Austin, Texas 78701, Boards & Commissions Room 1101. Commissioners in attendance in person: KC Coyne (Chair) Kitty McLeod (Vice Chair) Brigitte Bandit Jerry Joe Benson Garry Brown Morgan Davis Rocío Fierro-Pérez Asher Knutson Mariana Krueger J. Scott Neal Steven Rivas Taylor Treviño Chair Coyne called the meeting to order at 6:32 PM. PUBLIC COMMUNICATION: GENERAL None. APPROVAL OF MINUTES 1. Approve the minutes of the LGBTQ Quality of Life Advisory Commission's regular meeting of July 21, 2025. The July 21, 2025 minutes were approved on Commissioner Krueger’s motion, Commissioner Brown’s second on a 12-0 vote. Commissioner Andersen was absent. DISCUSSION ITEMS 2. Presentation regarding progress on the LGBTQ Community Center Feasibility Study Project in Atlanta and discussion of insights for the City of Austin’s LGBTQ+ Cultural Center Feasibility Study project. Presentation by Malik Brown, LGBTQ Community Center Feasibility Study Project Director, City of Atlanta and Fulton County Recreation Authority (AFCRA). Presentation by Malik Brown, LGBTQ Community Center Feasibility Study Project Director, City of Atlanta and Fulton County Recreation Authority (AFCRA). 3. Update on LGBTQIA+-related bills in the special session of the Texas state legislature. Presentation by Miriam Laeky, Government Affairs Director, Equality Texas. Page 1 of 4 Item 7 was taken up after Item 6 without objection. Update by Commissioner Fierro-Pérez. 4. Discussion regarding programming and opportunities to get involved with the City of Austin Welcome Week, including avenues for collaboration with the Commission on Immigrant Affairs. Discussion was held. 5. Discussion regarding Austin Police Department responses to commissioner questions at the April 2025 commission meeting. Discussion was held. 6. Discussion regarding outcomes of the 4th World LGBTQI+ Conference for Criminal Justice Professionals. Discussion was held. 7. Update regarding the City of Austin’s FY2025-26 budget as related to commission recommendations. Item 7 was taken up after Item 4 without objection. Discussion was held. 8. Update on the progress of the City of Austin’s LGBTQ Cultural Center Task Force, including the results of the task force’s first meeting. Update by Chair Coyne. WORKING GROUP UPDATES 9. Update from the Community Safety Working Group regarding its scope and priorities, including community safety beyond policing; Austin Police Department liaison engagement; Emergency Medical …
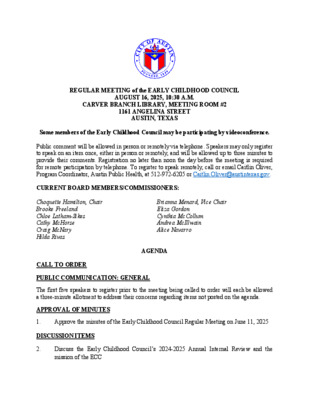
REGULAR MEETING of the EARLY CHILDHOOD COUNCIL AUGUST 16, 2025, 10:30 A.M. CARVER BRANCH LIBRARY, MEETING ROOM #2 1161 ANGELINA STREET AUSTIN, TEXAS Some members of the Early Childhood Council may be participating by videoconference. Public comment will be allowed in person or remotely via telephone. Speakers may only register to speak on an item once, either in person or remotely, and will be allowed up to three minutes to provide their comments. Registration no later than noon the day before the meeting is required for remote participation by telephone. To register to speak remotely, call or email Caitlin Oliver, Program Coordinator, Austin Public Health, at 512-972-6205 or Caitlin.Oliver@austintexas.gov. CURRENT BOARD MEMBERS/COMMISSIONERS: Choquette Hamilton, Chair Brooke Freeland Chloe Latham-Sikes Cathy McHorse Craig McNary Hilda Rivas Brianna Menard, Vice Chair Eliza Gordon Cynthia McCollum Andrea McIllwain Alice Navarro AGENDA CALL TO ORDER PUBLIC COMMUNICATION: GENERAL The first five speakers to register prior to the meeting being called to order will each be allowed a three-minute allotment to address their concerns regarding items not posted on the agenda. APPROVAL OF MINUTES 1. Approve the minutes of the Early Childhood Council Regular Meeting on June 11, 2025 DISCUSSION ITEMS 2. Discuss the Early Childhood Council’s 2024-2025 Annual Internal Review and the mission of the ECC 3. 4. 5. 6. Updates from the ECC Quality of Life Study Workgroup regarding study and final report timeline Updates from the June & July Joint Inclusion Committee (JIC) meetings Discuss early childhood-related funding and the fiscal year 2026 City of Austin budget Updates regarding the implementation of the Travis County voter-approved Child Care and Out-of-School Time (CCOST) initiative STAFF BRIEFINGS 7. Briefing from Caitlin Oliver, Austin Public Health (APH), about the Austin-Travis County Family Child Care Educator Network and regarding updates from related local early childhood groups such as Austin Chapter of the Texas Association for the Education of Young Children, Austin ISD, Success By 6 Coalition, Child Care Regulation, and Workforce Solutions Capital Area FUTURE AGENDA ITEMS ADJOURNMENT The City of Austin is committed to compliance with the American with Disabilities Act. Reasonable modifications and equal access to communications will be provided upon request. Meeting locations are planned with wheelchair access. If requiring Sign Language Interpreters or alternative formats, please give notice at least 2 days (48 hours) before the meeting date. or Please Caitlin.Oliver@austintexas.gov, for additional information; TTY users route through Relay Texas at 711. …
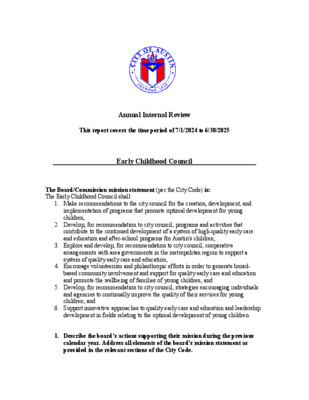
Annual Internal Review This report covers the time period of 7/1/2024 to 6/30/2025 __________________Early Childhood Council__________________ The Board/Commission mission statement (per the City Code) is: The Early Childhood Council shall: 1. Make recommendations to the city council for the creation, development, and implementation of programs that promote optimal development for young children, 2. Develop, for recommendation to city council, programs and activities that contribute to the continued development of a system of high-quality early care and education and after-school programs for Austin's children; 3. Explore and develop, for recommendation to city council, cooperative arrangements with area governments in the metropolitan region to support a system of quality early care and education; 4. Encourage volunteerism and philanthropic efforts in order to generate broad- based community involvement and support for quality early care and education and promote the wellbeing of families of young children; and 5. Develop, for recommendation to city council, strategies encouraging individuals and agencies to continually improve the quality of their services for young children; and 6. Support innovative approaches to quality early care and education and leadership development in fields relating to the optimal development of young children. 1. Describe the board’s actions supporting their mission during the previous calendar year. Address all elements of the board’s mission statement as provided in the relevant sections of the City Code. (Reference all reports, recommendations, letters or resolutions presented to the City Council on mission-specific issues. If some of the elements of the mission statement were not acted on by the board in the past year, the report should explain why no action was taken.) On August 10, 2024, the Early Childhood Council (ECC): • Encouraged the Austin City Council to adopt the Place-Based Enhancement Program (PBEP)recommendations. o Outcome: On September 26, 2024, the Austin City Council approved Ordinance No. 20240926-012 and Ordinance No. 20240926-013. The PBEP offers incentives to development, both new construction and remodeling, that supports community benefit targets including small businesses, nonprofits, and community development projects. Childcare centers are major community benefit targets addressed in the program guidelines for all categories. The Business Expansion Program is also available to childcare centers that are expanding by hiring new staff, with a category specifically designed for small businesses. On August 10, 2024, the Early Childhood Council (ECC): • Voted to approve a representative from Go Austin/Vamos Austin (GAVA) as a community member of the ECC Quality of Life Study …
Play audio
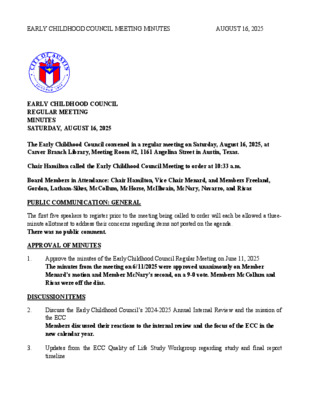
EARLY CHILDHOOD COUNCIL MEETING MINUTES AUGUST 16, 2025 EARLY CHILDHOOD COUNCIL REGULAR MEETING MINUTES SATURDAY, AUGUST 16, 2025 The Early Childhood Council convened in a regular meeting on Saturday, August 16, 2025, at Carver Branch Library, Meeting Room #2, 1161 Angelina Street in Austin, Texas. Chair Hamilton called the Early Childhood Council Meeting to order at 10:33 a.m. Board Members in Attendance: Chair Hamilton, Vice Chair Menard, and Members Freeland, Gordon, Latham-Sikes, McCollum, McHorse, McIllwain, McNary, Navarro, and Rivas PUBLIC COMMUNICATION: GENERAL The first five speakers to register prior to the meeting being called to order will each be allowed a three- minute allotment to address their concerns regarding items not posted on the agenda. There was no public comment. APPROVAL OF MINUTES 1. Approve the minutes of the Early Childhood Council Regular Meeting on June 11, 2025 The minutes from the meeting on 6/11/2025 were approved unanimously on Member Menard’s motion and Member McNary’s second, on a 9-0 vote. Members McCollum and Rivas were off the dias. DISCUSSION ITEMS 2. 3. Discuss the Early Childhood Council’s 2024-2025 Annual Internal Review and the mission of the ECC Members discussed their reactions to the internal review and the focus of the ECC in the new calendar year. Updates from the ECC Quality of Life Study Workgroup regarding study and final report timeline EARLY CHILDHOOD COUNCIL MEETING MINUTES AUGUST 16, 2025 4. 5. 6. Caitlin Oliver, staff liaison, shared updates on the QoL study and the researcher’s plan to present the study findings at the September 10th ECC meeting. Members discussed alignment of the ECC study with the QoL studies being done by the Commission on Aging and the Commission for Women. Updates from the June & July Joint Inclusion Committee (JIC) meetings Members McIllwain and Navarro shared updates from the Joint Inclusion Committee meetings and encouraged the ECC to appoint two members to the JIC when their terms end. Discuss early childhood-related funding and the fiscal year 2026 City of Austin budget Member McHorse summarized the City of Austin budget that was passed earlier in the week and the items in the budget related to the ECC’s budget recommendations, such as social service contracts and staffing. Members discussed the Pre-K classroom startup funds and the Family Stabilization Grant funding. Updates regarding the implementation of the Travis County voter-approved Child Care and Out- of-School Time (CCOST) initiative Member Rivas, the Travis County …