Play audio — original link
Play audio
Play audio

REGULAR MEETING OF THE JOINT SUSTAINABILITY COMMITTEE WEDNESDAY, NOVEMBER 19, 2025, AT 6 PM MUELLER ASSEMBLY ROOM (1111), AUSTIN ENERGY HQ 4815 MUELLER BLVD AUSTIN, TEXAS 78723 Some members of the Joint Sustainability Committee may be participating by videoconference. The meeting may be viewed online at: http://www.austintexas.gov/page/watch-atxn-live Public comment will be allowed in-person or remotely via telephone. Speakers may only register to speak on an item once either in-person or remotely and will be allowed up to three minutes to provide their comments. Registration no later than noon the day before the meeting is required for remote participation by remotely, contact Rohan Lilauwala telephone. To (rohan.lilauwala@austintexas.gov or 512-974-9394). to speak register CURRENT JOINT SUSTAINABILITY COMMITTEE MEMBERS Home Commission Electric Utility Commission Resource Management Commission Urban Transportation Commission Environmental Commission Zero Waste Advisory Commission Community Development Commission Austin Travis County Food Policy Board Economic Prosperity Commission Water & Wastewater Commission Parks & Recreation Board Design Commission Planning Commission Austin/Travis County Public Health Commission City Council Mayor’s Representative Mayor’s Representative Mayor’s Representative Mayor’s Representative Mayor’s Representative Alternate Al Braden Member Kaiba White (Chair) Charlotte Davis (Vice-Chair) GeNell Gary Varun Prasad Haris Qureshi Vacant Vacant Andrew Smith Aaron Gonzales Chris Maxwell-Gaines Lane Becker Jon Salinas Josh Hiller Chris Crookham Justin Jacobson Vacant Vacant Vacant Marissa Bell Vacant Amanda Marzullo Shelby Orme Evgenia Murkes Peter Breton Vacant Vacant Rodrigo Leal Anna Scott Vacant Christopher Campbell Diana Wheeler Vacant N/A N/A N/A N/A N/A AGENDA CALL TO ORDER PUBLIC COMMUNICATION: GENERAL The first 10 speakers signed up prior to the meeting being called to order will each be allowed a three- minute allotment to address their concerns regarding items not posted on the agenda. APPROVAL OF MINUTES 1. Approve the minutes of the Joint Sustainability Committee Regular Meeting on October 22, 2025. STAFF BRIEFINGS 2. Staff briefing regarding Solar on City Facilities. Presentation by Rohan Lilauwala, Climate Project Manager, Austin Climate Action and Resilience. DISCUSSION ITEMS 3. 4. 5. Presentation regarding Austin Resource Recovery Fleet Electrification. Presentation by Nia Nickens, Environmental Defense Fund Climate Corps Fellow. Presentation regarding Commercial Landscape Survey. Presentation by Jen Cregar, Terra Lumina Consulting. Presentation regarding Farmland Acquisition and Preservation. Presentation by Andy Smith, Marissa Bell, and Matt Simon, Austin-Travis County Food Policy Board. DISCUSSION AND ACTION ITEMS 6. 7. 8. 9. 10. Approve the creation of working groups for FY27 City of Austin Budget, funding, and priority policy recommendations. Approve …
Play video
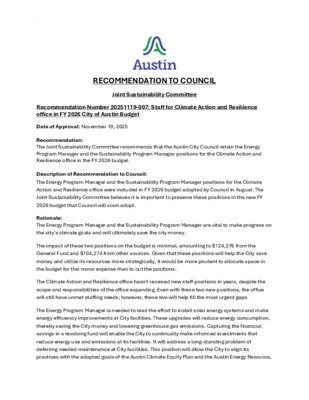
. RECOMMENDATION TO COUNCIL Joint Sustainability Committee Recommendation Number 20251119-007: Staff for Climate Action and Resilience office in FY 2026 City of Austin Budget Date of Approval: November 19, 2025 Recommendation: The Joint Sustainability Committee recommends that the Austin City Council retain the Energy Program Manager and the Sustainability Program Manager positions for the Climate Action and Resilience office in the FY 2026 budget. Description of Recommendation to Council: The Energy Program Manager and the Sustainability Program Manager positions for the Climate Action and Resilience office were included in FY 2026 budget adopted by Council in August. The Joint Sustainability Committee believes it is important to preserve these positions in the new FY 2026 budget that Council will soon adopt. Rationale: The Energy Program Manager and the Sustainability Program Manager are vital to make progress on the city’s climate goals and will ultimately save the city money. The impact of these two positions on the budget is minimal, amounting to $124,276 from the General Fund and $104,274 from other sources. Given that these positions will help the City save money and utilize its resources more strategically, it would be more prudent to allocate space in the budget for this minor expense than to cut the positions. The Climate Action and Resilience office hasn't received new staff positions in years, despite the scope and responsibilities of the office expanding. Even with these two new positions, the office will still have unmet staffing needs; however, these two will help fill the most urgent gaps. The Energy Program Manager is needed to lead the effort to install solar energy systems and make energy efficiency improvements at City facilities. These upgrades will reduce energy consumption, thereby saving the City money and lowering greenhouse gas emissions. Capturing the financial savings in a revolving fund will enable the City to continually make informed investments that reduce energy use and emissions at its facilities. It will address a long-standing problem of deferring needed maintenance at City facilities. This position will allow the City to align its practices with the adopted goals of the Austin Climate Equity Plan and the Austin Energy Resource, . Generation and Climate Protection Plan, both of which identify local solar and energy efficiency as key strategies to reduce emissions and affordably meet local energy needs. This work is extremely time-sensitive because of the expiring federal solar energy tax credits. The Sustainable Program Manager …
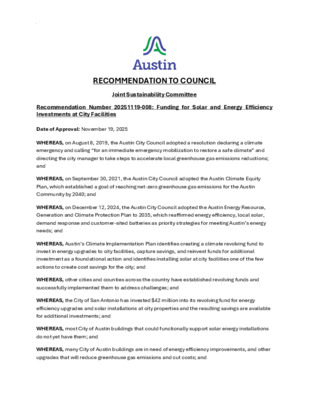
. RECOMMENDATION TO COUNCIL Joint Sustainability Committee Recommendation Number 20251119-008: Funding for Solar and Energy Efficiency Investments at City Facilities Date of Approval: November 19, 2025 WHEREAS, on August 8, 2019, the Austin City Council adopted a resolution declaring a climate emergency and calling “for an immediate emergency mobilization to restore a safe climate” and directing the city manager to take steps to accelerate local greenhouse gas emissions reductions; and WHEREAS, on September 30, 2021, the Austin City Council adopted the Austin Climate Equity Plan, which established a goal of reaching net-zero greenhouse gas emissions for the Austin Community by 2040; and WHEREAS, on December 12, 2024, the Austin City Council adopted the Austin Energy Resource, Generation and Climate Protection Plan to 2035, which reaffirmed energy efficiency, local solar, demand response and customer-sited batteries as priority strategies for meeting Austin’s energy needs; and WHEREAS, Austin’s Climate Implementation Plan identifies creating a climate revolving fund to invest in energy upgrades to city facilities, capture savings, and reinvest funds for additional investment as a foundational action and identifies installing solar at city facilities one of the few actions to create cost savings for the city; and WHEREAS, other cities and counties across the country have established revolving funds and successfully implemented them to address challenges; and WHEREAS, the City of San Antonio has invested $42 million into its revolving fund for energy efficiency upgrades and solar installations at city properties and the resulting savings are available for additional investments; and WHEREAS, most City of Austin buildings that could functionally support solar energy installations do not yet have them; and WHEREAS, many City of Austin buildings are in need of energy efficiency improvements, and other upgrades that will reduce greenhouse gas emissions and cut costs; and . WHEREAS, investing in solar energy that is interconnected on the customer’s side of the meter yields the greatest financial benefit to the customer; and WHEREAS, solar installations of all capacity sizes are cost-effective and reduce greenhouse gas emissions and local air pollution; and WHEREAS, some solar energy developers and installation companies specialize on larger installations and others on smaller installations, while others work on both large- and small-scale solar installations and can balance costs and installation speed by doing some of each; and WHEREAS, the more solar energy installations the city can fund, the more money it will save; and WHEREAS, the climate crisis is worsening …
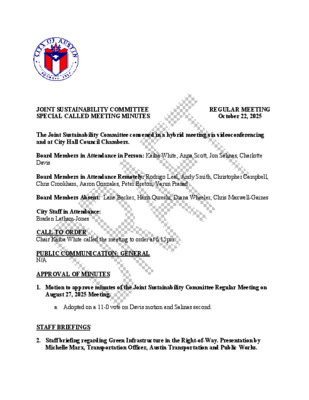
JOINT SUSTAINABILITY COMMITTEE REGULAR MEETING SPECIAL CALLED MEETING MINUTES October 22, 2025 The Joint Sustainability Committee convened in a hybrid meeting via videoconferencing and at City Hall Council Chambers. Board Members in Attendance in Person: Kaiba White, Anna Scott, Jon Salinas, Charlotte Davis Board Members in Attendance Remotely: Rodrigo Leal, Andy Smith, Christopher Campbell, Chris Crookham, Aaron Gonzales, Peter Breton, Varun Prasad Board Members Absent: Lane Becker, Haris Qureshi, Diana Wheeler, Chris Maxwell-Gaines City Staff in Attendance: Braden Latham-Jones CALL TO ORDER Chair Kaiba White called the meeting to order at 6:15pm. PUBLIC COMMUNICATION: GENERAL N/A APPROVAL OF MINUTES 1. Motion to approve minutes of the Joint Sustainability Committee Regular Meeting on August 27, 2025 Meeting. a. Adopted on a 11-0 vote on Davis motion and Salinas second. STAFF BRIEFINGS 2. Staff briefing regarding Green Infrastructure in the Right-of-Way. Presentation by Michelle Marx, Transportation Officer, Austin Transportation and Public Works. a. Marx: We are in discussion with many departments and agree that we’ll have to be at the table. The goal is to reconcile the various rules and regulations, and there’s been a willingness to collaborate from all departments. b. Marx: Focus has been on both private development and capital projects. As we update the manual, we’ll need to focus on these details. We’ll need to focus strategically on these and set up capital project review systems to catch that. c. A plan to expand existing requirements? d. Marx: Right now street trees are not rolled into residential streets, which would be an important conversation to have over time. e. Scott: Encouragement to focus on specific neighborhoods that meet an equity lens. f. Rodrigo Leal: DO you have the resources necessary in house to develop a green infrastructure plan, and how long might that take? i. Marx: We have staff capacity to develop analysis and prioritize target list. Don’t have a good inventory of street trees that are out there today and their condition. Need that to better understand where the gaps are. Inventory is a first step. g. Charlotte Davis: Question about the city-wide tree inventory, yes this is part of the conversation. h. Scott: Have y’all considered ways to expedite this process? i. Marx: Yes and we’ll continue reflecting on ways to do so. j. Andy: Encouragement for species selection, and exploring best guidance on which species would match. k. White: Ballpark funding estimate? l. Marx: Back of …
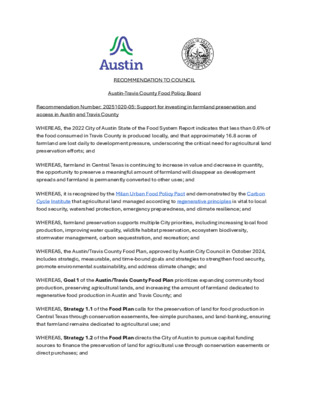
RECOMMENDATION TO COUNCIL Austin-Travis County Food Policy Board Recommendation Number: 20251020-05: Support for investing in farmland preservation and access in Austin and Travis County WHEREAS, the 2022 City of Austin State of the Food System Report indicates that less than 0.6% of the food consumed in Travis County is produced locally, and that approximately 16.8 acres of farmland are lost daily to development pressure, underscoring the critical need for agricultural land preservation e(cid:431)orts; and WHEREAS, farmland in Central Texas is continuing to increase in value and decrease in quantity, the opportunity to preserve a meaningful amount of farmland will disappear as development spreads and farmland is permanently converted to other uses; and WHEREAS, it is recognized by the Milan Urban Food Policy Pact and demonstrated by the Carbon Cycle Institute that agricultural land managed according to regenerative principles is vital to local food security, watershed protection, emergency preparedness, and climate resilience; and WHEREAS, farmland preservation supports multiple City priorities, including increasing local food production, improving water quality, wildlife habitat preservation, ecosystem biodiversity, stormwater management, carbon sequestration, and recreation; and WHEREAS, the Austin/Travis County Food Plan, approved by Austin City Council in October 2024, includes strategic, measurable, and time-bound goals and strategies to strengthen food security, promote environmental sustainability, and address climate change; and WHEREAS, Goal 1 of the Austin/Travis County Food Plan prioritizes expanding community food production, preserving agricultural lands, and increasing the amount of farmland dedicated to regenerative food production in Austin and Travis County; and WHEREAS, Strategy 1.1 of the Food Plan calls for the preservation of land for food production in Central Texas through conservation easements, fee-simple purchases, and land-banking, ensuring that farmland remains dedicated to agricultural use; and WHEREAS, Strategy 1.2 of the Food Plan directs the City of Austin to pursue capital funding sources to finance the preservation of land for agricultural use through conservation easements or direct purchases; and WHEREAS, preserving agricultural land also supports the goals of the Austin Climate Equity Plan by promoting sustainable land use and reducing carbon footprints through localized food production; and WHEREAS, Natural Systems Goal 2 of the Austin Climate Equity Plan aims to protect 500,000 acres of farmland across the five-county region through legal conservation or regenerative agriculture programs by 2030; and WHEREAS, the ATCFPB passed Recommendation Number: 20250310-06A: Support for Agricultural Land Acquisition and Preservation in March 2025 encouraging the city to increase sta(cid:431) capacity to …
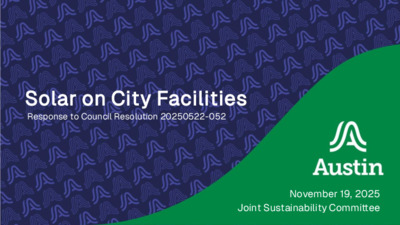
Solar on City Facilities Response to Council Resolution 20250522-052 November 19, 2025 Joint Sustainability Committee Agenda • Background and Context • Approach • Site Screening • Request for Proposals • Schedule and Next Steps 2 Resolution 20250522-052 • Conduct an analysis of City property and make recommendations for the areas that would maximize the installation of solar generation, prioritizing general fund properties. • Annually calculate any energy cost savings or revenue generated and utilize an equivalent amount of funding for projects that have a beneficial environmental impact. • Evaluate opportunities for the installation of solar capacity on properties owned or operated by other local governmental entities within the Austin Energy load zone. • Analyze and make recommendations for requiring solar contractors who install City-owned solar installations to comply with the highest level of worker protections , wage rates, benefits and utilization of Department of Labor registered apprenticeship programs and/or graduates from the Austin Infrastructure Academy. 3 A Changing Federal Solar Landscape Infl ation Reduction Act (2021) • Elective pay / direct allows cities to benefit from existing tax credits 30% tax credit available (+10% for domestic content) • One Big Beautiful Bill Act (2025) • Phases out tax credits for clean energy (including solar). • Projects must “commence construction” by July 4, 2026 to get tax credits. OR • Projects must be placed into service before the end of 2027 to get tax credits. 4 Assess Collaborative team effort Engage with building owning departments upfront Inventory and assess current city facilities Determine solar potential Procure Issue RFP for multiple sites to achieve economies of scale Evaluate proposals and ownership models: • City Owned • Solar Standard Offer Decide and Build Select winning proposal(s) and identify funding (if applicable) Build Solar ASAP to leverage tax credits Build O&M into the contract for long-term performance Approach 5 There are three types of sites for municipal solar projects Rooftop Canopy Ground-mounted 6 Goal: Identify technically feasible sites to put forward, ask solar developers to propose a portfolio that maximizes scale, cost-effectiveness, and community benefits. Facilities Screening Over 250 properties ~120 sites meet basic criteria: size, roof life, electrical capacity We are here Department validation In shortlist for RFP Solar proposed by vendors 7 Schedule and Next Steps 1 2 3 4 5 CWEP Council Committ ee: Update on our approach, process, and RFP release. (Dec 2) RFP Release: Two-steps: qualifications + proposal and …

ARR Fleet Electrification Plan Nia Nickens, EDF Climate Corp | November 19, 2025 Project Overview 2 Project Overview ● Zero waste by 2040. ● Austin Resource Recovery Comprehensive Plan ● Chapter 4: Sustainability (Transportation Electrification) ● Chapter 8: Infrastructure & Facilities ● Zero Waste Commission (ZWAC) Resolution 3 Project Outline ● Fleet Assessment: Identify electric alternatives for ARR’s refuse trucks; Propose phased electrification schedule and vehicle models as ICEVs age out of service. ● Charging Infrastructure: Estimate number, type, and location of chargers; develop a buildout timeline aligned with BEV adoption. ● Financial Analysis: Compare acquisition, O&M, end-of-service, and infrastructure costs to assess life-cycle savings. ● Operational Feasibility: Evaluate route feasibility, charging locations. ● Environmental Impacts: Quantify GHG, air quality, health, and community co-benefits. 4 Fleet Assessment 5 Overview – ARR’s Fleet Composition & EV Alternatives ● 189 front-line refuse trucks targeted for electrification ● Current mix: 1 BEV pilot, 2 CNG, majority diesel ● EV alternatives available across truck classes (11–33 yd, 240–500 kWh, 80–130 mi range) 6 ARR Fleet Electrification Timeline ) % ( e v i t a l u m u C V E B 100% 90% 80% 70% 60% 50% 40% 30% 20% 10% 0% 2 0 2 6 2 0 2 7 2 0 2 8 2 0 2 9 2 0 3 0 2 0 3 1 2 0 3 2 2 0 3 3 2 0 3 4 2 0 3 5 2 0 3 6 2 0 3 7 2 0 3 8 2 0 3 9 t n u o C e v i t a l u m u C V E B 180 160 140 120 100 80 60 40 20 0 Results – ARR’s Fleet Composition & EV Alternatives ● BEV Alternatives Identified ● 11-yd Rear Loaders: 3 EV alternatives ● 25-33-yd Side Loaders: 8 EV alternatives ● 25-33-yd Rear Loaders: 3 EV alternatives 8 Charging Infrastructure 9 Overview – Estimation of New Charging Infrastructure Needed ● Assess charging needs based on the 60/40 fleet split between NESC & KGSC. Also consider possible transfer station. ● Compare technology options: all-DC fast charging vs. hybrid daisy-chain approach. ● Plan phased buildout aligned with fleet adoption and cost efficiencies. ● All infrastructure funding and associated O&M costs to be covered by Fleet Mobility Services. 10 North Austin Transfer Station: 20 DCFCs Proposed Charging 38 DCFCs 78 Daisy Chains 25 …

Commercial Landscaping Equipment Electrification Market Study Meet the Team Amanda Mortl (she / they) Austin Climate Action & Resilience Sarah Talkington (she / her) Austin Parks & Recreation Leonor Vargas (ella / her) Wisdom En Familias, LLC Jen Cregar (she / her) Terra Lumina Consulting 2 Why This Study Matters • Fossil fuel landscaping equipment = high noise + air pollution • Health risks for workers and community members In 2020, landscaping equipment in Travis County created an estimated: 154,400 tons of carbon dioxide (CO2), like driving nearly 34,000 cars for a year 361 tons of nitrogen oxides (NOx), like driving more than 161,500 cars for a year 128 tons of fine particulate matter (PM2.5), like driving more than 1.3M cars for a year 3 Background & Policy Context • Austin Climate Equity Plan: net-zero greenhouse gas emissions by 2040 • Austin-Round Rock-San Marcos MSA Regional Air Quality Plan: maintain compliance with federal air quality standards • Council resolutions: ◦ 20240229-058: Green purchasing ◦ 20240307-020: Rebates + exchange programs 4 Methodology • Online survey (53 responses) • Interviews (32 local, 7 national) • Site tours • Diverse representation: ◦ City of Austin and other govt. staff ◦ Minority / woman-owned businesses City of Austin Staff Participation by Department ◦ Small and large businesses ◦ Local and national businesses ◦ Early adopters 5 Electric Equipment Benefits Electric Equipment Challenges • Quieter • Cleaner • Easier to handle (for some) • Safer (no fuel handling, improved ergonomics for some) • Less maintenance • Potential for lower lifecycle costs • Insufficient power output • Insufficient battery life • Charging constraints • Higher upfront cost • Maintenance & disposal uncertainty • Heavier and less ergonomic (for some) • Cultural resistance 6 Market-Ready Electric Equipment Not Yet Viable Electric Equipment • Smaller (< 20 bar) chain saws • Larger (≥ 20 bar) chain saws • String and hedge trimmers for light- • String and hedge trimmers for duty applications heavy-duty applications • Leaf blowers for light-duty applications • Leaf blowers for heavy-duty applications and some operators • Push, walk behind, automated • Larger riding mowers and (robotic) mowers, and smaller riding mowers for smaller-acreage and/or single-site applications automated (robotic) mowers for larger-acreage and multi-site applications • Carts / utility terrain vehicles 7 Lead by Example Recommendations • Prioritize outcomes over technology type. • Implement a phased rollout. • Develop citywide charging infrastructure. • Use lifecycle …

Investing in Farmland Preservation & Access in Central Texas Austin -Travis Couty Food Policy Board Commissioners Andy Smith, Matt Simon, Marissa Bell Food Access & Resilience Crisis • Less than 1% of food consumed in Travis County is produced locally. • More demand than supply - Central Texas’ production cannot realistically meet its total demand for food. ⚬ When prices rise, local food becomes inaccessible for families and small businesses • COVID-19 showed our fragile supply chain ⚬ Local producers were more resilient and quick to respond. Sources: 2022, City of Austin, State of the Food System Report; Central Texas Food Bank, Central TX Food System Dashboard Farmland Access Crisis Source: Central Texas Food Bank, Food Systems Dashboard Now is the cheapest and easiest time to break the cycle. Ripple Effects of Losing Farmland: • Food System Resilience ⚬ Less local food production capacity • Water & Flooding ⚬ Increased runoff, reduced aquifer recharge Remaining land becomes more valuable • Climate ⚬ Lost carbon sinks, more emissions from development • Biodiversity ⚬ Habitat loss and ecosystem function decline • Local Economy ⚬ Fewer viable farms, lost green jobs Farmland Preservation Supports Many City Priorities and Goals Austin-Travis County Food Plan: Food Plan Strategy 1.1: Preserve land for food production Food Plan Strategy 1.2: Pursue capital funding sources, such as general obligation bonds, to fund the conservation of agricultural land. Source: 2024, City of Austin, Austin-Travis County Food Plan Austin already protects land for water, wildlife, and open space. The same tools can be used to protect land for food production. Sources: (Austin Water, WQPL program, 2022; PARD, Our Parks, Our Future Plan, 2020; Austin Water BCP;) Case Study: Wilbarger Creek Conservation Alliance (WCCA) • 1978: Jon Beall acquires Three Creeks Farm after military retirement • 2011: Begins conservation easement discussions with Hill Country Conservancy • NRCS Funding: $1M awarded through Natural Resources Conservation Service (NRCS) Farm and Ranchlands Protection Program (predecessor to Regional Conservation Partnership Program – RCPP) ⚬ 2017 Easement Secured: with NRCS funds and matching funds from Travis County and others, the Wilbarger Creek Conservation Alliance protected 2,000+ contiguous acres of farmland. • Ongoing Stewardship: Land leased to sustainable agriculture producers aligned with conservation goals. Meet our WCCA Farmers: The Refugee Collective • Leased 20 acres since 2018 • Employs refugees in fair-wage, dignified work • Produces certified organic vegetables & eggs – 50,000+ lbs annually • Employs …

Investing in Farmland Preservation & Access in Central Texas Austin-Travis County Food Policy Board Board Members Andy Smith, Matt Simon, Marissa Bell Food Access & Resilience Crisis Less than 1% of food consumed in Travis County is produced locally. More demand than supply - Central Texas’ production cannot realistically meet its total demand for food. When prices rise, local food becomes inaccessible for families and small businesses COVID-19 showed our fragile supply chain Local producers were more resilient and quick to respond to feed our community. Sources: 2022, City of Austin, State of the Food System Report; Central Texas Food Bank, Central TX Food System Dashboard Farmland Access Crisis 2017 Total Acres 2022 Total Acres 5 year loss 2017-2022 Decrease Travis 212,782 193,523 19,259 9.10% Williamson 541,344 368,663 172,681 31.90% Hays 254,999 129,788 125,211 49.10% Bastrop 321,934 247,205 74,729 23.20% Caldwell 269,665 229,140 40,525 15.00% Region 1,600,724 1,168,319 432,405 27.00% All farmland in the 5 county region will be developed by 2035 if this rate of loss continues. Source: 2022, City of Austin, State of the Food System Report, Central Texas Food Bank, Food Systems Dashboard Now is the cheapest and easiest time to break the cycle. Ripple Effects of Losing Farmland: Food System Resilience Less local food production capacity Water & Flooding Increased runoff, reduced aquifer recharge Remaining land becomes more valuable Climate Lost carbon sinks, more emissions from development Biodiversity Habitat loss and ecosystem function decline Local Economy Fewer viable farms, lost green jobs Farmland Preservation Aligns with Many City Priorities and Goals City Goal Area Alignment / Impact Reference (Plan & Goal #) Food Security Climate Action Preserves agricultural lands and expands regenerative food production, building local food system capacity. Austin-Travis County Food Plan — Goal 1 Regenerative farmland protects carbon-rich soils and supports carbon sequestration on working lands. City Strategic Plan — CH3. Austin Climate Equity Plan — Natural Systems Goal 1 (Needs Support). Farmland Protection Advances target to protect 500,000 acres of farmland in 5-county region; currently off track. Austin Climate Equity Plan — Natural Systems Goal 2 (Off-Track) Economic Growth Supports the creation of green jobs and entrepreneurship. Austin Climate Equity Plan — Green Jobs and Entrepreneurship- Strategy 1 Watershed Protection Regenerative farmland increases infiltration, reduces runoff, and supports aquifer recharge. City Strategic Plan — CH3.2, CH3.3.2; Watershed Protection Master Plan Biodiversity Regenerative farmland maintains wildlife habitat and soil biodiversity. Resolution 20230126-054 — UN …
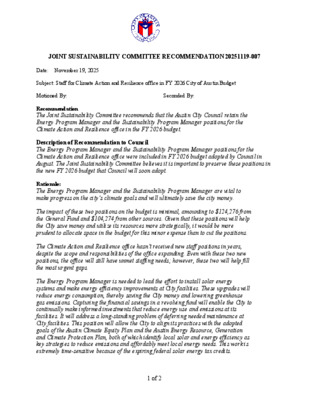
JOINT SUSTAINABILITY COMMITTEE RECOMMENDATION 20251119-007 Date: November 19, 2025 Subject: Staff for Climate Action and Resilience office in FY 2026 City of Austin Budget Motioned By: Seconded By: Recommendation The Joint Sustainability Committee recommends that the Austin City Council retain the Energy Program Manager and the Sustainability Program Manager positions for the Climate Action and Resilience office in the FY 2026 budget. Description of Recommendation to Council The Energy Program Manager and the Sustainability Program Manager positions for the Climate Action and Resilience office were included in FY 2026 budget adopted by Council in August. The Joint Sustainability Committee believes it is important to preserve these positions in the new FY 2026 budget that Council will soon adopt. Rationale: The Energy Program Manager and the Sustainability Program Manager are vital to make progress on the city’s climate goals and will ultimately save the city money. The impact of these two positions on the budget is minimal, amounting to $124,276 from the General Fund and $104,274 from other sources. Given that these positions will help the City save money and utilize its resources more strategically, it would be more prudent to allocate space in the budget for this minor expense than to cut the positions. The Climate Action and Resilience office hasn't received new staff positions in years, despite the scope and responsibilities of the office expanding. Even with these two new positions, the office will still have unmet staffing needs; however, these two will help fill the most urgent gaps. The Energy Program Manager is needed to lead the effort to install solar energy systems and make energy efficiency improvements at City facilities. These upgrades will reduce energy consumption, thereby saving the City money and lowering greenhouse gas emissions. Capturing the financial savings in a revolving fund will enable the City to continually make informed investments that reduce energy use and emissions at its facilities. It will address a long-standing problem of deferring needed maintenance at City facilities. This position will allow the City to align its practices with the adopted goals of the Austin Climate Equity Plan and the Austin Energy Resource, Generation and Climate Protection Plan, both of which identify local solar and energy efficiency as key strategies to reduce emissions and affordably meet local energy needs. This work is extremely time-sensitive because of the expiring federal solar energy tax credits. 1 of 2 The Sustainable Program Manager …
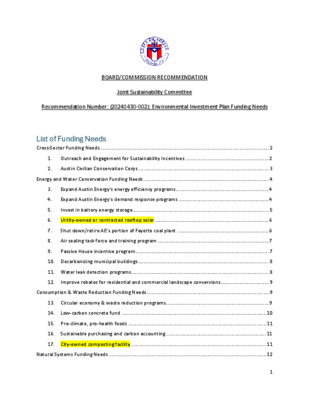
BOARD/COMMISSION RECOMMENDATION Joint Sustainability Committee Recommendation Number: (20240430-002): Environmental Investment Plan Funding Needs List of Funding Needs Cross-Sector Funding Needs ......................................................................................................................... 2 1. 2. Outreach and Engagement for Sustainability Incentives ............................................................ 2 Austin Civilian Conservation Corps .............................................................................................. 3 Energy and Water Conservation Funding Needs .......................................................................................... 4 3. 4. 5. 6. 7. 8. 9. Expand Austin Energy’s energy efficiency programs ................................................................... 4 Expand Austin Energy’s demand response programs ................................................................. 4 Invest in battery energy storage.................................................................................................. 5 Utility-owned or contracted rooftop solar .................................................................................. 6 Shut down/retire AE’s portion of Fayette coal plant .................................................................. 6 Air sealing task force and training program ................................................................................ 7 Passive House incentive program ................................................................................................ 7 10. Decarbonizing municipal buildings .............................................................................................. 8 11. Water leak detection programs ................................................................................................... 8 12. Improve rebates for residential and commercial landscape conversions ................................... 9 Consumption & Waste Reduction Funding Needs........................................................................................ 9 13. Circular economy & waste reduction programs .......................................................................... 9 14. Low-carbon concrete fund ........................................................................................................ 10 15. Pro-climate, pro-health foods ................................................................................................... 11 16. Sustainable purchasing and carbon accounting ........................................................................ 11 17. City-owned composting facility ................................................................................................. 11 Natural Systems Funding Needs ................................................................................................................. 12 1 18. Preservation of existing agricultural land .................................................................................. 12 19. Revolving loan fund for Working Farms Fund pilot ................................................................... 12 20. Energy and water dashboard for city facilities .......................................................................... 13 21. Comprehensive public tree inventory for the city of Austin ..................................................... 13 Transportation and Land Use Funding Needs ............................................................................................. 14 22. Austin Resource Recovery Fleet Electrification ......................................................................... 14 23. Austin Resource Recovery Transfer Station .............................................................................. 14 24. Expand All Ages and Abilities Bicycle Network, Urban Trails, Sidewalks, and Shared Mobility 14 25. Extend Pickup Service Zones ..................................................................................................... 16 26. Downtown High-Frequency Circulator ...................................................................................... 17 27. Neighborhood E-Circulators ...................................................................................................... 18 28. Heat Resilience Infrastructure ................................................................................................... 19 29. CityLeap ATX Plan: convert travel lanes on arterial roads to protected bike or bus lanes ....... 21 30. Establish a city-owned all-electric carshare service .................................................................. 21 31. Low-cost, accessible charging stations at City of Austin owned facilities ................................. 22 32. Install charging stations at multi-family homes with priority in low and moderate income communities ....................................................................................................................................... 23 33. E-mobility solutions pilot program ............................................................................................ 24 Cross-Sector Funding Needs 1. Outreach and Engagement for Sustainability Incentives Details: The City of Austin has numerous sustainability incentive programs aligned with the goals of the Climate Equity Plan. However, many of these programs are underutilized, especially among low-income households. A part of the challenge is awareness. The city should host a …
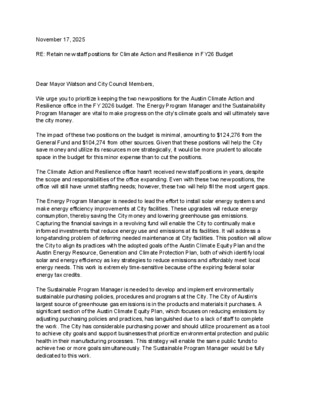
November 17, 2025 RE: Retain new staff positions for Climate Action and Resilience in FY26 Budget Dear Mayor Watson and City Council Members, We urge you to prioritize keeping the two new positions for the Austin Climate Action and Resilience office in the FY 2026 budget. The Energy Program Manager and the Sustainability Program Manager are vital to make progress on the city’s climate goals and will ultimately save the city money. The impact of these two positions on the budget is minimal, amounting to $124,276 from the General Fund and $104,274 from other sources. Given that these positions will help the City save money and utilize its resources more strategically, it would be more prudent to allocate space in the budget for this minor expense than to cut the positions. The Climate Action and Resilience office hasn't received new staff positions in years, despite the scope and responsibilities of the office expanding. Even with these two new positions, the office will still have unmet staffing needs; however, these two will help fill the most urgent gaps. The Energy Program Manager is needed to lead the effort to install solar energy systems and make energy efficiency improvements at City facilities. These upgrades will reduce energy consumption, thereby saving the City money and lowering greenhouse gas emissions. Capturing the financial savings in a revolving fund will enable the City to continually make informed investments that reduce energy use and emissions at its facilities. It will address a long-standing problem of deferring needed maintenance at City facilities. This position will allow the City to align its practices with the adopted goals of the Austin Climate Equity Plan and the Austin Energy Resource, Generation and Climate Protection Plan, both of which identify local solar and energy efficiency as key strategies to reduce emissions and affordably meet local energy needs. This work is extremely time-sensitive because of the expiring federal solar energy tax credits. The Sustainable Program Manager is needed to develop and implement environmentally sustainable purchasing policies, procedures and programs at the City. The City of Austin’s largest source of greenhouse gas emissions is in the products and materials it purchases. A significant section of the Austin Climate Equity Plan, which focuses on reducing emissions by adjusting purchasing policies and practices, has languished due to a lack of staff to complete the work. The City has considerable purchasing power and should utilize procurement …
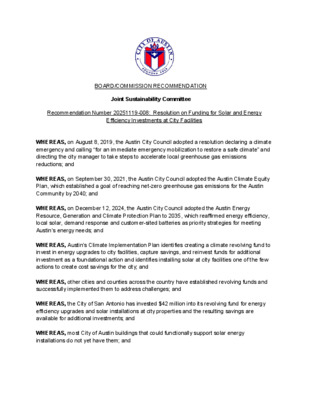
BOARD/COMMISSION RECOMMENDATION Joint Sustainability Committee Recommendation Number 20251119-008: Resolution on Funding for Solar and Energy Efficiency Investments at City Facilities WHEREAS, on August 8, 2019, the Austin City Council adopted a resolution declaring a climate emergency and calling “for an immediate emergency mobilization to restore a safe climate” and directing the city manager to take steps to accelerate local greenhouse gas emissions reductions; and WHEREAS, on September 30, 2021, the Austin City Council adopted the Austin Climate Equity Plan, which established a goal of reaching net-zero greenhouse gas emissions for the Austin Community by 2040; and WHEREAS, on December 12, 2024, the Austin City Council adopted the Austin Energy Resource, Generation and Climate Protection Plan to 2035, which reaffirmed energy efficiency, local solar, demand response and customer-sited batteries as priority strategies for meeting Austin’s energy needs; and WHEREAS, Austin’s Climate Implementation Plan identifies creating a climate revolving fund to invest in energy upgrades to city facilities, capture savings, and reinvest funds for additional investment as a foundational action and identifies installing solar at city facilities one of the few actions to create cost savings for the city; and WHEREAS, other cities and counties across the country have established revolving funds and successfully implemented them to address challenges; and WHEREAS, the City of San Antonio has invested $42 million into its revolving fund for energy efficiency upgrades and solar installations at city properties and the resulting savings are available for additional investments; and WHEREAS, most City of Austin buildings that could functionally support solar energy installations do not yet have them; and WHEREAS, many City of Austin buildings are in need of energy efficiency improvements, and other upgrades that will reduce greenhouse gas emissions and cut costs; and WHEREAS, investing in solar energy that is interconnected on the customer’s side of the meter yields the greatest financial benefit to the customer; and WHEREAS, solar installations of all capacity sizes are cost-effective and reduce greenhouse gas emissions and local air pollution; and WHEREAS, some solar energy developers and installation companies specialize on larger installations and others on smaller installations, while others work on both large- and small- scale solar installations and can balance costs and installation speed by doing some of each; and WHEREAS, the more solar energy installations the city can fund, the more money it will save; and WHEREAS, the climate crisis is worsening and the opportunity to avoid catastrophic …

BOARD/COMMISSION RECOMMENDATION Joint Sustainability Committee Recommendation Number: (20240430-002): Environmental Investment Plan Funding Needs List of Funding Needs Cross-Sector Funding Needs ......................................................................................................................... 2 1. 2. Outreach and Engagement for Sustainability Incentives ............................................................ 2 Austin Civilian Conservation Corps .............................................................................................. 3 Energy and Water Conservation Funding Needs .......................................................................................... 4 3. 4. 5. 6. 7. 8. 9. Expand Austin Energy’s energy efficiency programs ................................................................... 4 Expand Austin Energy’s demand response programs ................................................................. 4 Invest in battery energy storage.................................................................................................. 5 Utility-owned or contracted rooftop solar .................................................................................. 6 Shut down/retire AE’s portion of Fayette coal plant .................................................................. 6 Air sealing task force and training program ................................................................................ 7 Passive House incentive program ................................................................................................ 7 10. Decarbonizing municipal buildings .............................................................................................. 8 11. Water leak detection programs ................................................................................................... 8 12. Improve rebates for residential and commercial landscape conversions ................................... 9 Consumption & Waste Reduction Funding Needs........................................................................................ 9 13. Circular economy & waste reduction programs .......................................................................... 9 14. Low-carbon concrete fund ........................................................................................................ 10 15. Pro-climate, pro-health foods ................................................................................................... 11 16. Sustainable purchasing and carbon accounting ........................................................................ 11 17. City-owned composting facility ................................................................................................. 11 Natural Systems Funding Needs ................................................................................................................. 12 1 18. Preservation of existing agricultural land .................................................................................. 12 19. Revolving loan fund for Working Farms Fund pilot ................................................................... 12 20. Energy and water dashboard for city facilities .......................................................................... 13 21. Comprehensive public tree inventory for the city of Austin ..................................................... 13 Transportation and Land Use Funding Needs ............................................................................................. 14 22. Austin Resource Recovery Fleet Electrification ......................................................................... 14 23. Austin Resource Recovery Transfer Station .............................................................................. 14 24. Expand All Ages and Abilities Bicycle Network, Urban Trails, Sidewalks, and Shared Mobility 14 25. Extend Pickup Service Zones ..................................................................................................... 16 26. Downtown High-Frequency Circulator ...................................................................................... 17 27. Neighborhood E-Circulators ...................................................................................................... 18 28. Heat Resilience Infrastructure ................................................................................................... 19 29. CityLeap ATX Plan: convert travel lanes on arterial roads to protected bike or bus lanes ....... 21 30. Establish a city-owned all-electric carshare service .................................................................. 21 31. Low-cost, accessible charging stations at City of Austin owned facilities ................................. 22 32. Install charging stations at multi-family homes with priority in low and moderate income communities ....................................................................................................................................... 23 33. E-mobility solutions pilot program ............................................................................................ 24 Cross-Sector Funding Needs 1. Outreach and Engagement for Sustainability Incentives Details: The City of Austin has numerous sustainability incentive programs aligned with the goals of the Climate Equity Plan. However, many of these programs are underutilized, especially among low-income households. A part of the challenge is awareness. The city should host a …
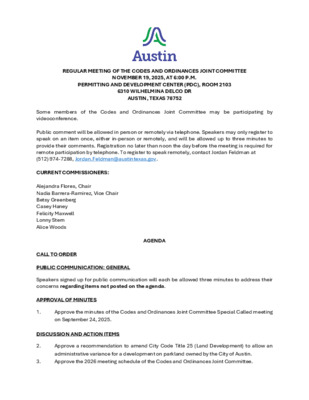
REGULAR MEETING OF THE CODES AND ORDINANCES JOINT COMMITTEE NOVEMBER 19, 2025, AT 6:00 P.M. PERMITTING AND DEVELOPMENT CENTER (PDC), ROOM 2103 6310 WILHELMINA DELCO DR AUSTIN, TEXAS 78752 Some members of the Codes and Ordinances Joint Committee may be participating by videoconference. Public comment will be allowed in person or remotely via telephone. Speakers may only register to speak on an item once, either in-person or remotely, and will be allowed up to three minutes to provide their comments. Registration no later than noon the day before the meeting is required for remote participation by telephone. To register to speak remotely, contact Jordan Feldman at (512) 974-7288, Jordan.Feldman@austintexas.gov. CURRENT COMMISSIONERS: Alejandra Flores, Chair Nadia Barrera-Ramirez, Vice Chair Betsy Greenberg Casey Haney Felicity Maxwell Lonny Stern Alice Woods AGENDA CALL TO ORDER PUBLIC COMMUNICATION: GENERAL Speakers signed up for public communication will each be allowed three minutes to address their concerns regarding items not posted on the agenda. APPROVAL OF MINUTES 1. Approve the minutes of the Codes and Ordinances Joint Committee Special Called meeting on September 24, 2025. DISCUSSION AND ACTION ITEMS 2. 3. Approve a recommendation to amend City Code Title 25 (Land Development) to allow an administrative variance for a development on parkland owned by the City of Austin. Approve the 2026 meeting schedule of the Codes and Ordinances Joint Committee. FUTURE AGENDA ITEMS ADJOURNMENT The City of Austin is committed to compliance with the Americans with Disabilities Act. Reasonable modifications and equal access to communications will be provided upon request. For assistance, please contact the Liaison or TTY users’ route through 711. A person may request language access accommodations no later than 48 hours before the scheduled meeting. Please call or email Jordan Feldman at Austin Planning, at (512) 974-7288, Jordan.Feldman@austintexas.gov, to request service or for additional information. For more information on the Codes and Ordinances Joint Committee, please contact Jordan Feldman at (512) 974-7288, Jordan.Feldman@austintexas.gov.
Play audio
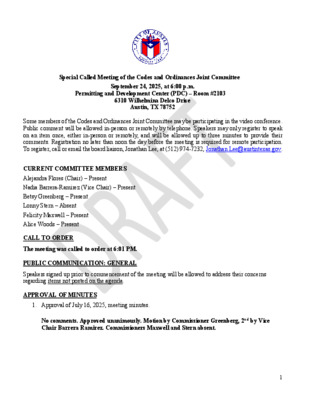
Special Called Meeting of the Codes and Ordinances Joint Committee September 24, 2025, at 6:00 p.m. Permitting and Development Center (PDC) – Room #2103 6310 Wilhelmina Delco Drive Austin, TX 78752 Some members of the Codes and Ordinances Joint Committee may be participating in the video conference. Public comment will be allowed in-person or remotely by telephone. Speakers may only register to speak on an item once, either in-person or remotely, and will be allowed up to three minutes to provide their comments. Registration no later than noon the day before the meeting is required for remote participation. To register, call or email the board liaison, Jonathan Lee, at (512) 974-7232, Jonathan.Lee@austintexas.gov. CURRENT COMMITTEE MEMBERS Alejandra Flores (Chair) – Present Nadia Barrera-Ramirez (Vice Chair) – Present Betsy Greenberg – Present Lonny Stern – Absent Felicity Maxwell – Present Alice Woods – Present CALL TO ORDER The meeting was called to order at 6:01 PM. PUBLIC COMMUNICATION: GENERAL Speakers signed up prior to commencement of the meeting will be allowed to address their concerns regarding items not posted on the agenda. APPROVAL OF MINUTES 1. Approval of July 16, 2025, meeting minutes. No comments. Approved unanimously. Motion by Commissioner Greenberg, 2nd by Vice Chair Barrera Ramirez. Commissioners Maxwell and Stern absent. 1 DISCUSSION AND ACTION ITEMS 2. Senate Bill 840 Briefing. Staff briefing on Senate Bill 840, a law passed by the 2025 Texas State Legislature that requires cities to allow multifamily and mixed-use development in commercial zoning. City staff: Jonathan Lee, Senior Planner, Austin Planning, (512) 974-7232, Jonathan.Lee@austintexas.gov, and Stevie Greathouse, Division Manager, Austin Planning, Stevie.Greathouse@austintexas.gov, (512) 974-7226 Stevie Greathouse, Austin Planning, presented. 3. C20-2025-010 CBD Amendments. Discussion and possible action to recommend amendments to City Code Title 25 (Land Development) to establish a maximum building height limit within the Central Business District (CBD) zoning district and to amend the Downtown Density Bonus Program (DDBP) and Rainey Street Subdistrict regulations to modify allowable maximum building height when participating in the DDBP. City staff: Stevie Greathouse, Division Manager, Austin Planning, Stevie.Greathouse@austintexas.gov, (512) 974-7226 Stevie Greathouse, Austin Planning, presented. Commissioner Greenberg moves to limit height to 220ft. Motion fails due to lack of second. The committee did not make a recommendation on this item. 4. Schedule of Active Code Amendments Briefing. Staff briefing on the September 2025 Schedule of Active Code Amendments Gantt Chart. City staff: Jonathan Lee, Austin Planning, (512) 974- …