07 C14-2025-0083 - 809 Lydia Street; District 1 - Public Comment — original pdf
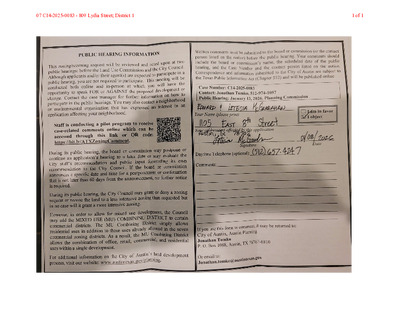
07 C14-2025-0083 - 809 Lydia Street; District 11 of 1

07 C14-2025-0083 - 809 Lydia Street; District 11 of 1
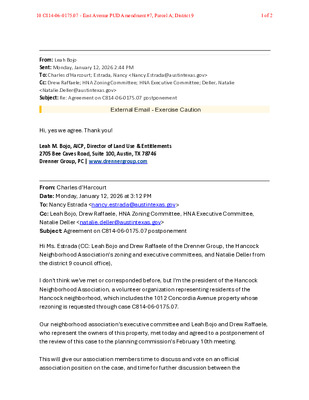
From: Leah Bojo Sent: Monday, January 12, 2026 2:44 PM To: Charles d'Harcourt; Estrada, Nancy <Nancy.Estrada@austintexas.gov> Cc: Drew Raffaele; HNA Zoning Committee; HNA Executive Committee; Deller, Natalie <Natalie.Deller@austintexas.gov> Subject: Re: Agreement on C814-06-0175.07 postponement External Email - Exercise Caution Hi, yes we agree. Thank you! Leah M. Bojo, AICP, Director of Land Use & Entitlements 2705 Bee Caves Road, Suite 100, Austin, TX 78746 Drenner Group, PC | www.drennergroup.com From: Charles d'Harcourt Date: Monday, January 12, 2026 at 3:12 PM To: Nancy Estrada <nancy.estrada@austintexas.gov> Cc: Leah Bojo, Drew Raffaele, HNA Zoning Committee, HNA Executive Committee, Natalie Deller <natalie.deller@austintexas.gov> Subject: Agreement on C814-06-0175.07 postponement Hi Ms. Estrada (CC: Leah Bojo and Drew Raffaele of the Drenner Group, the Hancock Neighborhood Association's zoning and executive committees, and Natalie Deller from the district 9 council office), I don't think we've met or corresponded before, but I'm the president of the Hancock Neighborhood Association, a volunteer organization representing residents of the Hancock neighborhood, which includes the 1012 Concordia Avenue property whose rezoning is requested through case C814-06-0175.07. Our neighborhood association's executive committee and Leah Bojo and Drew Raffaele, who represent the owners of this property, met today and agreed to a postponement of the review of this case to the planning commission's February 10th meeting. This will give our association members time to discuss and vote on an official association position on the case, and time for further discussion between the 10 C814-06-0175.07 - East Avenue PUD Amendment #7, Parcel A; District 91 of 2 neighborhood and the applicants if these are necessary. Please feel free to contact me by email or at the phone number below if you have any questions about this or the neighborhood association, and thanks for your work managing this case, - Charles ________________________________________________________________________ Charles d'Harcourt, Hancock Neighborhood Association volunteer and current president +1 512 484 9625 CAUTION: This is an EXTERNAL email. Please use caution when clicking links or opening attachments. If you believe this to be a malicious or phishing email, please report it using the "Report Message" button in Outlook. For any additional questions or concerns, contact CSIRT at "cybersecurity@austintexas.gov". 08 C14-2025-0080 - 1811 East Cesar Chavez; District 12 of 2
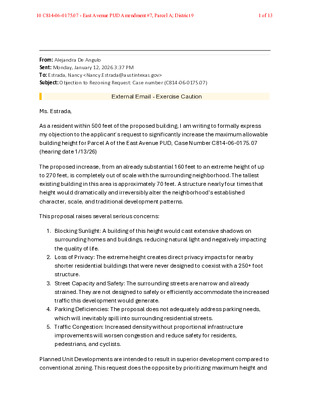
From: Alejandra De Angulo Sent: Monday, January 12, 2026 3:37 PM To: Estrada, Nancy <Nancy.Estrada@austintexas.gov> Subject: Objection to Rezoning Request: Case number (C814-06-0175.07) External Email - Exercise Caution Ms. Estrada, As a resident within 500 feet of the proposed building, I am writing to formally express my objection to the applicant’s request to significantly increase the maximum allowable building height for Parcel A of the East Avenue PUD, Case Number C814-06-0175.07 (hearing date 1/13/26) The proposed increase, from an already substantial 160 feet to an extreme height of up to 270 feet, is completely out of scale with the surrounding neighborhood. The tallest existing building in this area is approximately 70 feet. A structure nearly four times that height would dramatically and irreversibly alter the neighborhood's established character, scale, and traditional development patterns. This proposal raises several serious concerns: 1. Blocking Sunlight: A building of this height would cast extensive shadows on surrounding homes and buildings, reducing natural light and negatively impacting the quality of life. 2. Loss of Privacy: The extreme height creates direct privacy impacts for nearby shorter residential buildings that were never designed to coexist with a 250+ foot structure. 3. Street Capacity and Safety: The surrounding streets are narrow and already strained. They are not designed to safely or efficiently accommodate the increased traffic this development would generate. 4. Parking Deficiencies: The proposal does not adequately address parking needs, which will inevitably spill into surrounding residential streets. 5. Traffic Congestion: Increased density without proportional infrastructure improvements will worsen congestion and reduce safety for residents, pedestrians, and cyclists. Planned Unit Developments are intended to result in superior development compared to conventional zoning. This request does the opposite by prioritizing maximum height and 10 C814-06-0175.07 - East Avenue PUD Amendment #7, Parcel A; District 91 of 13 intensity over compatibility, livability, and neighborhood context. I urge the Planning Commission to deny this request or require substantial reductions that align with the existing neighborhood scale and infrastructure capacity. Development should respect and enhance the community and not overwhelm it. Thank you for your time and for including this objection in the official record. Please feel free to contact me if you need any additional information. Sincerely, Alejandra Resident 3500 Harmon Avenue, 78705 Alejandra De Angulo, PhD CAUTION: This is an EXTERNAL email. Please use caution when clicking links or opening attachments. If you believe this to be a malicious …
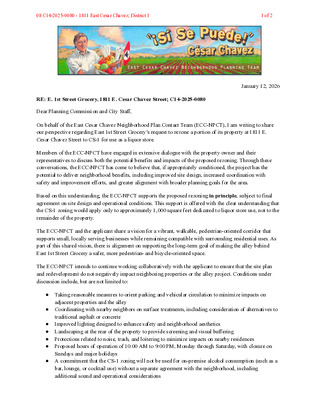
January 12, 2026 RE: E. 1st Street Grocery, 1811 E. Cesar Chavez Street; C14-2025-0080 Dear Planning Commission and City Staff, On behalf of the East Cesar Chavez Neighborhood Plan Contact Team (ECC-NPCT), I am writing to share our perspective regarding East 1st Street Grocery’s request to rezone a portion of its property at 1811 E. Cesar Chavez Street to CS-1 for use as a liquor store. Members of the ECC-NPCT have engaged in extensive dialogue with the property owner and their representatives to discuss both the potential benefits and impacts of the proposed rezoning. Through these conversations, the ECC-NPCT has come to believe that, if appropriately conditioned, the project has the potential to deliver neighborhood benefits, including improved site design, increased coordination with safety and improvement efforts, and greater alignment with broader planning goals for the area. Based on this understanding, the ECC-NPCT supports the proposed rezoning in principle, subject to final agreement on site design and operational conditions. This support is offered with the clear understanding that the CS-1 zoning would apply only to approximately 1,000 square feet dedicated to liquor store use, not to the remainder of the property. The ECC-NPCT and the applicant share a vision for a vibrant, walkable, pedestrian-oriented corridor that supports small, locally serving businesses while remaining compatible with surrounding residential uses. As part of this shared vision, there is alignment on supporting the long-term goal of making the alley behind East 1st Street Grocery a safer, more pedestrian- and bicycle-oriented space. The ECC-NPCT intends to continue working collaboratively with the applicant to ensure that the site plan and redevelopment do not negatively impact neighboring properties or the alley project. Conditions under discussion include, but are not limited to: ● Taking reasonable measures to orient parking and vehicular circulation to minimize impacts on adjacent properties and the alley ● Coordinating with nearby neighbors on surface treatments, including consideration of alternatives to traditional asphalt or concrete ● Improved lighting designed to enhance safety and neighborhood aesthetics ● Landscaping at the rear of the property to provide screening and visual buffering ● Protections related to noise, trash, and loitering to minimize impacts on nearby residences ● Proposed hours of operation of 10:00 AM to 9:00 PM, Monday through Saturday, with closure on Sundays and major holidays ● A commitment that the CS-1 zoning will not be used for on-premise alcohol consumption (such as a bar, lounge, …
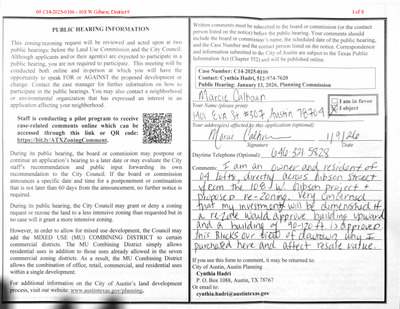
09 C14-2025-0106 - 108 W Gibson; District 91 of 8 09 C14-2025-0106 - 108 W Gibson; District 92 of 8 09 C14-2025-0106 - 108 W Gibson; District 93 of 8 09 C14-2025-0106 - 108 W Gibson; District 94 of 8 09 C14-2025-0106 - 108 W Gibson; District 95 of 8 09 C14-2025-0106 - 108 W Gibson; District 96 of 8 09 C14-2025-0106 - 108 W Gibson; District 97 of 8 09 C14-2025-0106 - 108 W Gibson; District 98 of 8
Play video
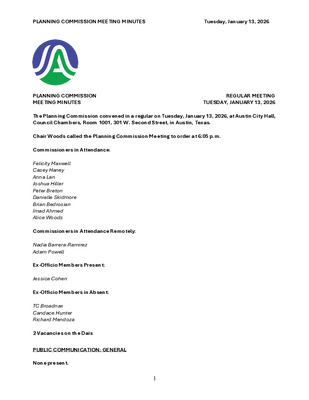
PLANNING COMMISSION MEETING MINUTES Tuesday, January 13, 2026 PLANNING COMMISSION MEETING MINUTES REGULAR MEETING TUESDAY, JANUARY 13, 2026 The Planning Commission convened in a regular on Tuesday, January 13, 2026, at Austin City Hall, Council Chambers, Room 1001, 301 W. Second Street, in Austin, Texas. Chair Woods called the Planning Commission Meeting to order at 6:05 p.m. Commissioners in Attendance: Felicity Maxwell Casey Haney Anna Lan Joshua Hiller Peter Breton Danielle Skidmore Brian Bedrosian Imad Ahmed Alice Woods Commissioners in Attendance Remotely: Nadia Barrera-Ramirez Adam Powell Ex-Officio Members Present: Jessica Cohen Ex-Officio Members in Absent: TC Broadnax Candace Hunter Richard Mendoza 2 Vacancies on the Dais PUBLIC COMMUNICATION: GENERAL None present. 1 PLANNING COMMISSION MEETING MINUTES Tuesday, January 13, 2026 APPROVAL OF MINUTES 1. Approve the minutes of the Planning Commission regular meeting on Tuesday, December 16, 2025. The minutes from the meeting of Tuesday, December 16, 2025, were approved on the consent agenda on Secretary Maxwell’s motion, Commissioner Breton’s second, on an 11-0 vote. 2 vacancies on the dais. PUBLIC HEARINGS 2. Plan Amendment: NPA-2025-0025.03 - Lantana Tract 34; District 8 Location: 7009 West William Cannon Drive, Williamson Creek Watershed; Oak Hill Combined (West Oak Hill) Neighborhood Planning Area Owner/Applicant: Stratus Properties Operating Company Armbrust & Brown, PLLC (Jewels Cain) Agent: Office to Commercial land use Request: Recommended Staff Rec.: Maureen Meredith, 512-974-2695, maureen.meredith@austintexas.gov Staff: Austin Planning The public hearing was closed on Commissioner Breton’s motion, Vice Chair Haney’s second, on a 11-0 vote. 2 vacancies on the dais. The motion to remove the following uses from the prohibited list: the plant nursery, theater, college and university, research services, printing and publishing, and general retail over 3000 square feet, was approved on Secretary Maxwell’s motion, Parliamentarian Ahmed’s second, on an 11-0 vote. 2 vacancies on the dais. The motion to approve Staff’s recommendation of Commercial land use for NPA-2025- 0025.03 - Lantana Tract 34; District 8, as amended, located at 7009 West William Cannon Drive, was approved on Commissioner Breton’s motion, Vice Chair Haney’s second, on an 11-0 vote. 2 vacancies on the dais. 3. Rezoning: Location: C14-2025-0087 - Lantana Tract 34; District 8 6941 ½ and 7009 West William Cannon Drive, Williamson Creek Watershed; Oak Hill Combined (West Oak Hill) Neighborhood Planning Area Owner/Applicant: Stratus Properties Operating Company Armbrust & Brown, PLLC (Jewels Cain) Agent: GO-NP to GR-CO-NP Request: Recommended Staff Rec.: Jonathan Tomko, 512-974-1057, jonathan.tomko@austintexas.gov Staff: Austin …
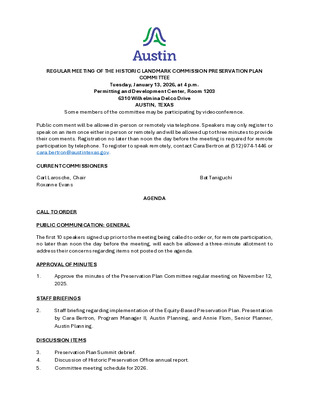
REGULAR MEETING OF THE HISTORIC LANDMARK COMMISSION PRESERVATION PLAN COMMITTEE Tuesday, January 13, 2026, at 4 p.m. Permitting and Development Center, Room 1203 6310 Wilhelmina Delco Drive AUSTIN, TEXAS Some members of the committee may be participating by videoconference. Public comment will be allowed in-person or remotely via telephone. Speakers may only register to speak on an item once either in person or remotely and will be allowed up to three minutes to provide their comments. Registration no later than noon the day before the meeting is required for remote participation by telephone. To register to speak remotely, contact Cara Bertron at (512) 974-1446 or cara.bertron@austintexas.gov. CURRENT COMMISSIONERS Carl Larosche, Chair Roxanne Evans CALL TO ORDER PUBLIC COMMUNICATION: GENERAL Bat Taniguchi AGENDA The first 10 speakers signed up prior to the meeting being called to order or, for remote participation, no later than noon the day before the meeting, will each be allowed a three-minute allotment to address their concerns regarding items not posted on the agenda. APPROVAL OF MINUTES 1. Approve the minutes of the Preservation Plan Committee regular meeting on November 12, 2025. STAFF BRIEFINGS 2. Staff briefing regarding implementation of the Equity-Based Preservation Plan. Presentation by Cara Bertron, Program Manager II, Austin Planning, and Annie Flom, Senior Planner, Austin Planning. DISCUSSION ITEMS 3. 4. 5. Preservation Plan Summit debrief. Discussion of Historic Preservation Office annual report. Committee meeting schedule for 2026. FUTURE AGENDA ITEMS ADJOURNMENT The City of Austin is committed to compliance with the Americans with Disabilities Act. Reasonable modifications and equal access to communications will be provided upon request. For assistance, please contact the Liaison or TTY users’ route through 711. A person may request language access accommodations no later than 48 hours before the scheduled meeting. Please call or email Cara Bertron at Austin Planning at (512) 974-1446 or cara.bertron@austintexas.gov to request service or for additional information. For more information on the Preservation Plan Committee, please contact Cara Bertron at (512) 974- 1446 or cara.bertron@austintexas.gov.
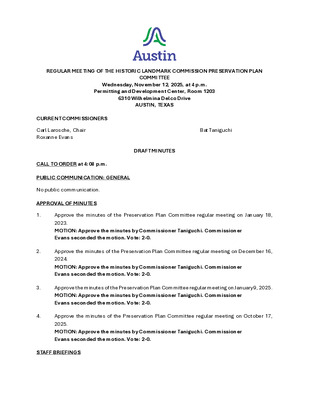
REGULAR MEETING OF THE HISTORIC LANDMARK COMMISSION PRESERVATION PLAN COMMITTEE Wednesday, November 12, 2025, at 4 p.m. Permitting and Development Center, Room 1203 6310 Wilhelmina Delco Drive AUSTIN, TEXAS Bat Taniguchi DRAFT MINUTES CURRENT COMMISSIONERS Carl Larosche, Chair Roxanne Evans CALL TO ORDER at 4:08 p.m. PUBLIC COMMUNICATION: GENERAL No public communication. APPROVAL OF MINUTES 1. 2. 3. 4. Approve the minutes of the Preservation Plan Committee regular meeting on January 18, 2023. MOTION: Approve the minutes by Commissioner Taniguchi. Commissioner Evans seconded the motion. Vote: 2-0. Approve the minutes of the Preservation Plan Committee regular meeting on December 16, 2024. MOTION: Approve the minutes by Commissioner Taniguchi. Commissioner Evans seconded the motion. Vote: 2-0. Approve the minutes of the Preservation Plan Committee regular meeting on January 9, 2025. MOTION: Approve the minutes by Commissioner Taniguchi. Commissioner Evans seconded the motion. Vote: 2-0. Approve the minutes of the Preservation Plan Committee regular meeting on October 17, 2025. MOTION: Approve the minutes by Commissioner Taniguchi. Commissioner Evans seconded the motion. Vote: 2-0. STAFF BRIEFINGS 5. Staff briefing regarding implementation of the Equity-Based Preservation Plan. Presentation by Cara Bertron, Program Manager II, Austin Planning, and Annie Flom, Senior Planner, Austin Planning. • Staff provided updates on the Progress Dashboard for the Plan, metrics collection, joint projects with ATXN (Your Austin Landmarks, We Saved You a Place), efforts to make Historic Preservation Office materials more accessible and useful, a Transfer of Development Rights analysis, a deconstruction forum and workshop, a Certified Local Government Grant application, and an Undertold Marker application. DISCUSSION ITEMS 6. 7. Discussion of Preservation Plan Summit agenda and attendees. • The Summit will be a special called committee meeting. • Commissioners discussed the agenda content and provided feedback on timing. Discussion of Equity-Based Preservation Plan annual report. • Commissioners suggested ideas for annual report content, including examples of work and metrics and the goals and focuses for the coming year. • Prioritize making the report concise and easy for the public to understand. FUTURE AGENDA ITEMS ADJOURNMENT
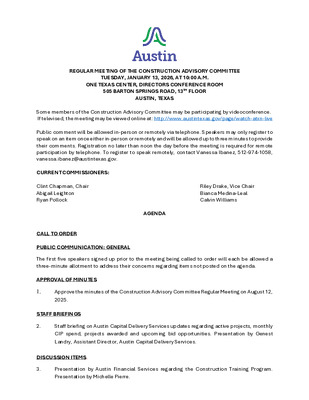
REGULAR MEETING OF THE CONSTRUCTION ADVISORY COMMITTEE TUESDAY, JANUARY 13, 2026, AT 10:00 A.M. ONE TEXAS CENTER, DIRECTORS CONFERENCE ROOM 505 BARTON SPRINGS ROAD, 13TH FLOOR AUSTIN, TEXAS Some members of the Construction Advisory Committee may be participating by videoconference. If televised, the meeting may be viewed online at: http://www.austintexas.gov/page/watch-atxn-live Public comment will be allowed in-person or remotely via telephone. Speakers may only register to speak on an item once either in-person or remotely and will be allowed up to three minutes to provide their comments. Registration no later than noon the day before the meeting is required for remote participation by telephone. To register to speak remotely, contact Vanessa Ibanez, 512-974-1058, vanessa.ibanez@austintexas.gov. CURRENT COMMISSIONERS: Clint Chapman, Chair Abigail Leighton Ryan Pollock CALL TO ORDER PUBLIC COMMUNICATION: GENERAL Riley Drake, Vice Chair Bianca Medina-Leal Calvin Williams AGENDA The first five speakers signed up prior to the meeting being called to order will each be allowed a three-minute allotment to address their concerns regarding items not posted on the agenda. APPROVAL OF MINUTES 1. Approve the minutes of the Construction Advisory Committee Regular Meeting on August 12, 2025. STAFF BRIEFINGS 2. Staff briefing on Austin Capital Delivery Services updates regarding active projects, monthly CIP spend, projects awarded and upcoming bid opportunities. Presentation by Genest Landry, Assistant Director, Austin Capital Delivery Services. DISCUSSION ITEMS. 3. Presentation by Austin Financial Services regarding the Construction Training Program. Presentation by Michelle Pierre. 4. Presentation by Austin Financial Services regarding the Construction Performance Evaluation. Presentation by Trena Carter. DISCUSSION AND ACTION ITEMS 5. Discussion and approval of the 2026 annual schedule of the Construction Advisory Committee. FUTURE AGENDA ITEMS ADJOURNMENT The City of Austin is committed to compliance with the Americans with Disabilities Act. Reasonable modifications and equal access to communications will be provided upon request. For assistance, please contact the Liaison or TTY users’ route through 711. A person may request language access accommodations no later than 48 hours before the scheduled meeting. Please call or email Vanessa or Ibanez vanessa.ibanez@austintexas.gov to request service or for additional information. Austin Capital Delivery Services Department, 512-974-1058 at at For more information on the Construction Advisory Committee, please contact Vanessa Ibanez at 512-974-1058 or vanessa.ibanez@austintexas.gov.
Play audio
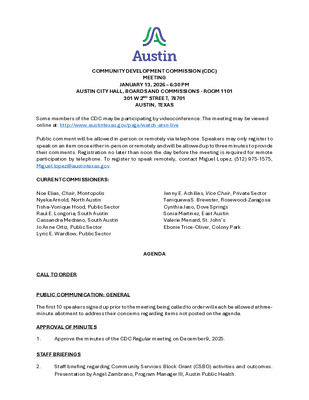
COMMUNITY DEVELOPMENT COMMISSION (CDC) MEETING JANUARY 13, 2026 – 6:30 PM AUSTIN CITY HALL, BOARDS AND COMMISSIONS - ROOM 1101 301 W 2ND STREET, 78701 AUSTIN, TEXAS Some members of the CDC may be participating by videoconference. The meeting may be viewed online at: http://www.austintexas.gov/page/watch-atxn-live Public comment will be allowed in-person or remotely via telephone. Speakers may only register to speak on an item once either in-person or remotely and will be allowed up to three minutes to provide their comments. Registration no later than noon the day before the meeting is required for remote participation by telephone. To register to speak remotely, contact Miguel Lopez, (512) 975-1575, Miguel.lopez@austintexas.gov. CURRENT COMMISSIONERS: Noe Elias, Chair, Montopolis Nyeka Arnold, North Austin Tisha-Vonique Hood, Public Sector Raul E. Longoria, South Austin Cassandra Medrano, South Austin Jo Anne Ortiz, Public Sector Lyric E. Wardlow, Public Sector Jenny E. Achilles, Vice Chair, Private Sector Taniquewa S. Brewster, Rosewood-Zaragosa Cynthia Jaso, Dove Springs Sonia Martinez, East Austin Valerie Menard, St. John’s Ebonie Trice-Oliver, Colony Park AGENDA CALL TO ORDER PUBLIC COMMUNICATION: GENERAL The first 10 speakers signed up prior to the meeting being called to order will each be allowed a three- minute allotment to address their concerns regarding items not posted on the agenda. APPROVAL OF MINUTES 1. Approve the minutes of the CDC Regular meeting on December 9, 2025. STAFF BRIEFINGS 2. Staff briefing regarding Community Services Block Grant (CSBG) activities and outcomes. Presentation by Angel Zambrano, Program Manager III, Austin Public Health. 3. Staff briefing regarding Austin Housing activities and programs. Presentation by Dr. Marla Torrado, Housing Division Manager, Austin Housing. DISCUSSION ITEMS 4. 5. 6. 7. Discussion on “Consolidated Annual Performance and Evaluation Report (CAPER)”. Discussion led by Chase Clement, Financial Manager from Austin Housing. Discussion on “River Park Development and possible impact on the current communities”. Discussion led by Robert Anderson, Project Coordinator from Austin Housing. Discussion on “Human induced sources of erosion on the Colorado River at Montopolis”. Discussion led by Liesel Papenhausen, University of Texas at Austin. Discussion on “Update on the Santa Rita Courts”. Discussion led by Sylvia Calderón, Chief Operating Officer, and Ann Gass, Director of Strategic Housing Initiatives from the Housing Authority of the City of Austin. WORKING GROUP UPDATES 8. Update from the CDC Strategy Working Group. Discussion led by Commissioner Tisha. FUTURE AGENDA ITEMS ADJOURNMENT The City of Austin is committed to compliance with …
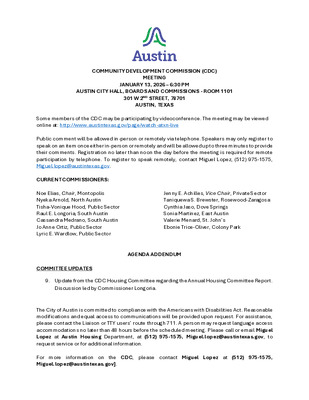
COMMUNITY DEVELOPMENT COMMISSION (CDC) MEETING JANUARY 13, 2026 – 6:30 PM AUSTIN CITY HALL, BOARDS AND COMMISSIONS - ROOM 1101 301 W 2ND STREET, 78701 AUSTIN, TEXAS Some members of the CDC may be participating by videoconference. The meeting may be viewed online at: http://www.austintexas.gov/page/watch-atxn-live Public comment will be allowed in-person or remotely via telephone. Speakers may only register to speak on an item once either in-person or remotely and will be allowed up to three minutes to provide their comments. Registration no later than noon the day before the meeting is required for remote participation by telephone. To register to speak remotely, contact Miguel Lopez, (512) 975-1575, Miguel.lopez@austintexas.gov. CURRENT COMMISSIONERS: Noe Elias, Chair, Montopolis Nyeka Arnold, North Austin Tisha-Vonique Hood, Public Sector Raul E. Longoria, South Austin Cassandra Medrano, South Austin Jo Anne Ortiz, Public Sector Lyric E. Wardlow, Public Sector Jenny E. Achilles, Vice Chair, Private Sector Taniquewa S. Brewster, Rosewood-Zaragosa Cynthia Jaso, Dove Springs Sonia Martinez, East Austin Valerie Menard, St. John’s Ebonie Trice-Oliver, Colony Park COMMITTEE UPDATES AGENDA ADDENDUM 9. Update from the CDC Housing Committee regarding the Annual Housing Committee Report. Discussion led by Commissioner Longoria. The City of Austin is committed to compliance with the Americans with Disabilities Act. Reasonable modifications and equal access to communications will be provided upon request. For assistance, please contact the Liaison or TTY users’ route through 711. A person may request language access accommodations no later than 48 hours before the scheduled meeting. Please call or email Miguel Lopez at Austin Housing Department, at (512) 975-1575, Miguel.lopez@austintexas.gov, to request service or for additional information. For more Miguel.lopez@austintexas.gov]. information on the CDC, please contact Miguel Lopez at (512) 975-1575,
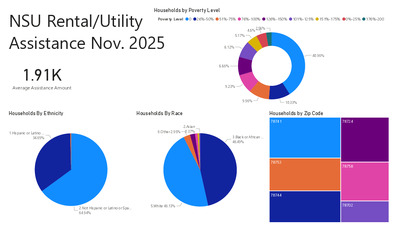
Power BI Desktop 1.91KAverage Assistance AmountHouseholds by Zip Code787417875378744787247875878702Households By Race46.49%5.White 46.13%6.Other 2.95%0.37%3.Black or African …2.AsianHouseholds by Poverty Level40.96%10.33%9.96%9.23%8.86%8.12%5.17%4.8%2.58%Poverty Level026%-50%51%-75%76%-100%126%-150%101%-125%151%-175%0%-25%176%-200Households By Ethnicity64.94%34.69%2.Not Hispanic or Latino or Spa…1.Hispanic or Latino …NSU Rental/Utility Assistance Nov. 2025 Power BI Desktop Count of Household by Race/Ethnicity40.35%24.64%15.35%10.92%2.34%0.62%0.01%Race/EthnicityHispanic, Latino/Latina, or SpanishNo 'Race/Ethnicity' EnteredBlack or African AmericanWhiteHispanic, Latino/Latina, or Spanish…AsianPrefer Not to AnswerBlack or African AmericanWhiteSome Other Race or EthnicityBlack or African AmericanHispanic, …Middle Eastern or North AfricanCount of Household by Zip code78741(Blank)78744787027872478753Count of Household by Food CategoryFood Pantry: Montopolis (PA180) - Fo…Market Days: East Austin (MA088) - M…Market Days: Dove Springs - MarketFood Pantry: Ea…Market Days: …FFFF Assistance: East Austin (FF0…Count of Household by Non-Food CategorySeasonal Assistance: Rosewood…Seasonal Assistance: Blackland (…Seasonal Assistanc…Seasonal Assista…Clothing: Montop…Clothing: East Au…NSU Oasis Assistance Nov. 202572.00KServices Provided Power BI Desktop Rent/Utility Assistance By Zip Code© 2025 TomTom, © 2025 Microsoft Corporation© 2025 TomTom, © 2025 Microsoft CorporationOasis Services by Zipcode© 2025 TomTom, © 2025 Microsoft Corporation© 2025 TomTom, © 2025 Microsoft Corporation
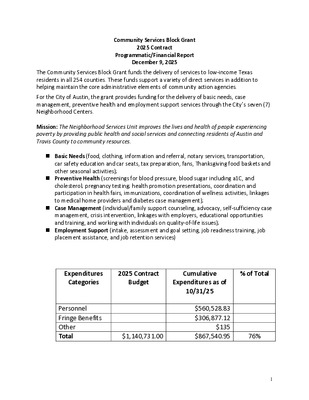
Community Services Block Grant 2025 Contract Programmatic/Financial Report December 9, 2025 The Community Services Block Grant funds the delivery of services to low-income Texas residents in all 254 counties. These funds support a variety of direct services in addition to helping maintain the core administrative elements of community action agencies. For the City of Austin, the grant provides funding for the delivery of basic needs, case management, preventive health and employment support services through the City’s seven (7) Neighborhood Centers. Mission: The Neighborhood Services Unit improves the lives and health of people experiencing poverty by providing public health and social services and connecting residents of Austin and Travis County to community resources. ◼ Basic Needs (food, clothing, information and referral, notary services, transportation, car safety education and car seats, tax preparation, fans, Thanksgiving food baskets and other seasonal activities); ◼ Preventive Health (screenings for blood pressure, blood sugar including a1C, and cholesterol; pregnancy testing; health promotion presentations, coordination and participation in health fairs, immunizations, coordination of wellness activities, linkages to medical home providers and diabetes case management); ◼ Case Management (individual/family support counseling, advocacy, self-sufficiency case management, crisis intervention, linkages with employers, educational opportunities and training, and working with individuals on quality-of-life issues); ◼ Employment Support (intake, assessment and goal setting, job readiness training, job placement assistance, and job retention services) Expenditures Categories 2025 Contract Budget Cumulative Expenditures as of 10/31/25 % of Total Personnel Fringe Benefits Other Total $1,140,731.00 $560,528.83 $306,877.12 $135 $867,540.95 76% 1 Transition Out of Poverty Goal Goal Achieved TOP Individuals who transitioned out of poverty 41 24 Success Rate% 58% Austin Public Health Report on PY24 Community Action Plan MISSION: To prevent disease, promote health, and protect the well-being of our community. TOP 5 NEEDS: Housing; Basic Needs; Employment; Health; Income Report Date: October FNPI Outcome Description Target #Enrolled #Achieved Success Rate % 4 4E 5 5B 5D SRV 4C 4I 5A 5JJ 7A 7B 7D 7N Housing Households who avoided eviction Health and Social/Behavioral Development Individuals who demonstrated improved physical health and well being Individuals who improved skills related to the adult role of parents/caregivers Service Description Rent Payments Utility Payments Immunizations (Flu) Food Distribution Case Management Eligibility Determinations Transportation Emergency Clothing 3A.1 Total number of volunteer hours donated to the Agency Programmatic/Administrative Updates 1000 533 533 53% #Enrolled #Achieved 20 50 37 99 19 91 Success Rate % 95% 92% Number Served 533 …

Displacement Prevention Division: Displacement Prevention Division: Strategic Development Team Strategic Development Team Austin Housing | January 13, 2026 Content ▪ Organizational Structure ▪ Body of Work - Overview ▪ Policy & Research ▪ Capacity Building ▪ Planning ▪ Looking Ahead FY26 2 Organizational Structure - Department Austin Housing Communications and Administrative Services Finance Real Estate Displacement Prevention 3 Organizational Structure - Division Displacement Prevention Division Home Repair & Construction Services Renter & Homeowner Stabilization Services (Strategic Investments) Research, Capacity Building & Planning (Strategic Development) 4 Body of Work - Overview A. Responds to Displacement Mitigation Strategy (Austin Housing Blueprint): ▪ Action 2: Increase communities of color participation in NHCD’s affordable housing investment recommendations and displacement mitigation activities ▪ Action 7: Engage directly with communities vulnerable to displacement and connect them with services 5 Body of Work - Overview B. Provide research and relevant data around displacement pressures and neighborhood change ▪ Policy and Research: Understand and analyze community changes and displacement risk. Provide specific geographies to direct efforts. Data analysis, visualizations, and research. ▪ Capacity Building: Develop internal and external opportunities to strengthen knowledge and capacity of the community and key stakeholders. Programming and community support. ▪ Planning: Displacement Prevention planning efforts to help stabilize vulnerable communities. Displacement Mitigation Plans, Community Visioning and Assessments. 6 Policy and Research ▪ Displacement Risk Analysis (DRA) ▪ Use, update cadence ▪ Early Warning System Research ▪ StoryMap: Understanding community changes, and City support ▪ Internal support ▪ Displacement Prevention ▪ Real Estate ▪ Project Connect 7 StoryMap – Displacement in Austin ▪ Purpose: Tell the story of displacement in Austin using maps, first person stories from those impacted as well as other qualitative, quantitative and spatial data ▪ How has Austin changed? ▪ What is the Displacement Prevention Division & Housing Department doing to support vulnerable household? ▪ Utilize community stories collected through our division and partner organizations ▪ Draft forthcoming, and to be made public in late Spring 2026 8 StoryMap: Predominant Industry of Employment by Census Tract 2000 2023 ▪ Manufacturing ▪ Construction ▪ Professional Services ▪ Healthcare & social assistance ▪ Arts, entertainment, recreation, accommodation & food service ▪ Education 9 Capacity Building Capacity Building Capacity building ▪ Technical support to Community Initiated Solutions awarded organizations ▪ Equity mini-grants : Displacement Prevention ▪ Displacement Prevention Navigator Program ▪ Pilot conducted FY23-24 ▪ Program expansion for FY26 11 Displacement Prevention Navigator …
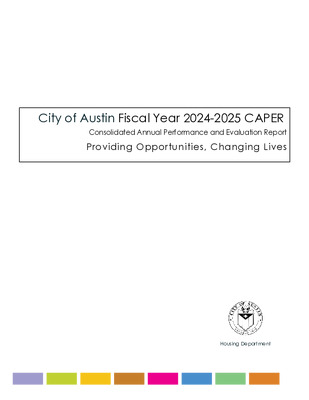
City of Austin Fiscal Year 2024-2025 CAPER Consolidated Annual Performance and Evaluation Report Providing Opportunities, Changing Lives Housing Department City of Austin, Texas Fiscal Year 2024-2025 Consolidated Annual Performance Evaluation Report (CAPER) For Consolidated Plan Years October 1, 2024 through September 30, 2025 Prepared by: City of Austin Housing Department PO Box 1088, Austin, TX 78767 512-974-3100 www.austintexas.gov/housing Austin City Council Kirk Watson Mayor Vanessa Fuentes, District 2 Mayor, Pro Tempore Council Members Natasha Harper-Madison, District 1 José Velásquez, District 3 José "Chito" Vela, District 4 Ryan Alter, District 5 Krista Laine, District 6 Mike Siegel District 7 Paige Ellis, District 8 Zohaib "Zo" Qadri, District 9 Marc Duchen District 10 TC Broadnax City Manager CR-05 - Goals and Outcomes ............................................................................................................ 2 Contents CR-10 - Racial and Ethnic composition of families assisted .............................................................. 14 CR-15 - Resources and Investments 91.520(a) ................................................................................ 15 CR-20 - Affordable Housing 91.520(b) ............................................................................................. 21 CR-25 - Homeless and Other Special Needs 91.220(d, e); 91.320(d, e); 91.520(c) ............................ 25 CR-30 - Public Housing 91.220(h); 91.320(j) .................................................................................... 30 CR-35 - Other Actions 91.220(j)-(k); 91.320(i)-(j) ............................................................................. 35 CR-40 - Monitoring 91.220 and 91.230............................................................................................ 42 CR-45 - CDBG 91.520(c) .................................................................................................................. 44 CR-50 - HOME 91.520(d) ................................................................................................................. 45 CR-55 - HOPWA 91.520(e) .............................................................................................................. 49 CR-58 – Section 3............................................................................................................................ 51 CR-60 - ESG 91.520(g) (ESG Recipients only) ................................................................................... 53 CR-65 - Persons Assisted................................................................................................................. 53 CR-70 – ESG 91.520(g) - Assistance Provided and Outcomes ........................................................... 58 CR-75 – Expenditures ..................................................................................................................... 59 Attachments 1. ESG Program Report (SAGE) 2. ESG Program Standards 3. PR-01 Financial Summary & PR-26 CDBG Reports 4. Citizen Participation Plan and Public Engagement Report Grantee Unique Appendices 5a. City of Austin Monitoring Plan 5b. HOME Inspection Summary Report by Project 5c. HOME Match Report 5d. Office of Civil Rights Supplement 5e. Summary Funding and Production Table 1 FISCAL YEAR 2024-25 CAPER Consolidated Annual Performance Evaluation Report The Consolidated Annual Performance and Evaluation Report (CAPER) is an end-of-year requirement of the U.S. Department of Housing and Urban Development (HUD). The purpose of the CAPER is to provide an overall evaluation of federally funded activities and accomplishments to HUD and the community served. The Fiscal Year 2024-25 CAPER will be submitted electronically to HUD via the Integrated Disbursement and Information System (IDIS) on or before December 29, 2025. IDIS is the reporting system for the following formula grant programs: ● Community Development Block Grant (CDBG) ● HOME Investment Partnerships (HOME) ● …
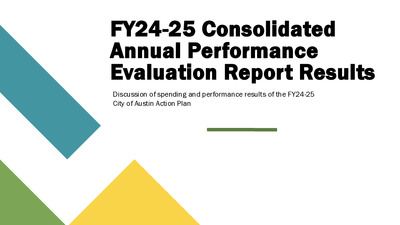
FY24-25 Consolidated Annual Performance Evaluation Report Results Discussion of spending and performance results of the FY24-25 City of Austin Action Plan Agenda • Review of Federal Reporting Process • Review of FY24-25 CAPER Results • Update on FY26-27 Action Plan Process • Questions and Comments Review of Federal Reporting Process U.S. Department of Housing and Urban Development Reporting Overview Consolidated Consolidated Plan) Plan) (5-Year) (5-Year) Allocates federal resources to housing and community development Action Plan Action Plan (1-Year) (1-Year) Summarizes planned actions, activities and federal/non- federal resources in the Consolidated Plan Consolidated Consolidated Annual Annual Performance Performance and Evaluation and Evaluation Report (CAPER) Report (CAPER) (1-Year)* (1-Year)* End-of-year report on progress toward consolidated plan and Annual Action Plan *You Are Here: The Fiscal Year 24-25 CAPER presents results from Year 1 of the FY25-FY29 5-Year Consolidated Plan FY24-25 CAPER Financial and Performance Results Funding Source New Funding Estimated Services Actual Expenditures Services Provided SPECIAL NEEDS ASSISTANCEChild Care ServicesCDBG758,308 192 736,996 144 Senior ServicesCDBG129,052 125 129,052 103 Mental Health ServicesCDBG196,179 159 196,179 150 Housing Opportunities for Persons with AIDSAIDS Services of AustinHOPWA1,053,977 280 1,296,343 134 Project TransitionsHOPWA1,405,303 88 1,932,077 109 Integral Care ATCICHOPWA158,481 70 224,137 70 ASHwellHOPWA61,631 18 88,430 15 HOPWA - AdmHOPWA82,867 - 116,314 Total Special Needs Assistance3,845,798 932 4,719,528 725 Housing Opportunities for Persons for AIDS HOMELESS ASSISTANCETenant-Based Rental AssistanceHOME1,280,112 65 965,286 80 HOME - PI- - 15,426 - Public Facilities CDBG- - 159,083 - HOME-ARP78,900 - Homeless Supportive ServicesHOME-ARP- - 2,900 - HEARTH Emergency Solutions GrantShelter Operation and MaintenanceHESG313,922 375 313,922 444 HMISHESG21,289 - - Rapid Rehousing ProgramsHESG281,863 50 225,282 37 ESG - AdmHESG29,999 - - - Total Homeless Assistance1,927,185 490 1,760,799 561 Program / Activity FY 2024-25 Action Plan FY 2024-25 CAPER Funding Source New Funding Estimated Services Actual Expenditures Services Provided RENTER ASSISTANCEArchitectural Barrier Program - RentalCDBG- - 578 - Total Renters Assistance- - 578 - HOMEBUYER ASSISTANCEDown Payment AssistanceHOME871,337 15 412,436 13 HOME - PI400,000 - 36,994 Total Homebuyers Assistance1,271,337 15 449,430 13 HOMEOWNER ASSISTANCEArchitectural Barrier Removal - Owner CDBG1,210,594 60 1,262,983 66 CDBG - RL- - - - Minor Home RepairCDBG619,405 82 507,828 56 Homeowner Rehabilitation Loan Program HOME - PI200,000 - - CDBG365,335 6 934,352 5 CDBG - RL40,000 - 24,744 - Total Homeowners Assistance2,435,334 148 2,729,907 127 HOUSING DEVELOPMENT ASSISTANCERental Housing Development AssistanceCDBG Pro Housing2,875,000 - - - HOME- - 957,109 18 HOME - PI200,000 2 - - HOME (CHDO)230,495 4 3,084,310 …

River Park Briefing Austin Housing | January 13, 2026 2 Background: Incentive Program Basics Incentive programs provide developers with incentives in exchange for community benefits such as affordable housing. Participation is voluntary. Programs may offer fee waivers, additional height, greater density, or modified development regulations as incentives. 3 Bonus Area is the greater of: The gross floor area that exceeds the “maximum base FAR by right” limitation The gross floor area that exceeds the “maximum height by right” limitation Corridor Mixed Use District Standards Height FAR By-Right With Bonus 60’ 2:1 160’ -- Development Bonus Development Bonus 60’ Height By-Right 60’ Height By-Right 4 Community Benefit Options Affordable Housing Open Space A minimum of 50% of the Bonus Area shall be earned through the provision of on-site affordable housing or payment of an in-lieu fee for affordable housing Bonus granted for On-Site Units: 4 bonus square feet for each 1 square foot of on-site affordable housing provided. Bonus granted for Fee-in-Lieu: 1 bonus square foot for each square foot in- lieu fee paid for affordable housing. A minimum of 25% of the Bonus Area shall be earned through the provision of publicly accessible open space Bonus granted: 10 bonus square feet for each 1 square foot of publicly-accessible open space provided. Other Community Benefits Commercial / Office Space Stormwater Flood Mitigation Additional Water Quality Bicycle Facilities 5 River Park Photo Credit: https://www.riverpark-atx.com/ 6 Section Header River Park Development Address Phase Lot Proposed Use Site Area SF FAR by Right Allowed Floor Area Within by Right FAR Allowed FAR with Bonus Proposed Gross Floor Area Gross Floor Area Above By-Right FAR Allowed Height by Right Allowed Height with Bonus Proposed Height Gross Floor Area Above By-Right Height BONUS REQUIRED Affordability (Must be at least 50% of Bonus) (4 sq ft of bonus area for each 1 sq ft of affordable housing) Open Space (Must be at least 25% of Bonus) (10 sq ft of bonus area for each 1 sq ft of open space) Additional Water Quality (Optional: Proposed 25%) (5 sq ft of bonus area for each 1 sq ft of imperious cover removed from Critical Water Quality Zone) 1800 Crossing Place 4800 E. Riverside Drive 4700 E. Riverside Drive 1900 Crossing Place 1 & 6 1 & 5 Infrastructure & Parks 2 1 Multifamily 217,364 …
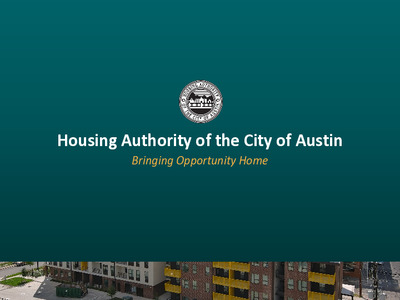
Housing Authority of the City of Austin Bringing Opportunity Home Calderón DEVELOPMENT UPDATE Santa Rita Courts Sylvia Calderón, Chief Operating Officer Ann Gass, Director of Strategic Housing Initiatives January 13, 2026 SANTA RITA COURTS Current State SANTA RITA COURTS Current State SANTA RITA COURTS Status Update Subject to change SANTA RITA COURTS West - Phase 1 WEST - PHASE 1 96 units Subject to change SANTA RITA COURTS West – Dwelling Units Subject to change SANTA RITA COURTS High Quality Pre-K Subject to change SANTA RITA COURTS East - Phase 2 EAST - PHASE 2 104 units Subject to change SANTA RITA COURTS East – Dwelling Units and Courtyard Subject to change SANTA RITA COURTS East – Dwelling Units and Amenity Area Subject to change SANTA RITA COURTS Unit Breakdown Subject to change SANTA RITA COURTS Development Timeline December 2025: Resident relocation complete January 2026: Demolition begins Mid 2026: Construction begins Late 2027: First units available Subject to change SANTA RITA COURTS Status Update
Play video
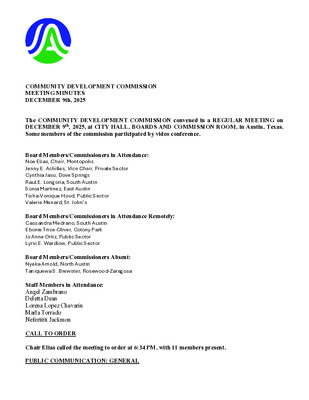
COMMUNITY DEVELOPMENT COMMISSION MEETING MINUTES DECEMBER 9th, 2025 The COMMUNITY DEVELOPMENT COMMISSION convened in a REGULAR MEETING on DECEMBER 9th, 2025, at CITY HALL, BOARDS AND COMMISSION ROOM, in Austin, Texas. Some members of the commission participated by video conference. Board Members/Commissioners in Attendance: Noe Elias, Chair, Montopolis Jenny E. Achilles, Vice Chair, Private Sector Cynthia Jaso, Dove Springs Raul E. Longoria, South Austin Sonia Martinez, East Austin Tisha-Vonique Hood, Public Sector Valerie Menard, St. John’s Board Members/Commissioners in Attendance Remotely: Cassandra Medrano, South Austin Ebonie Trice-Oliver, Colony Park Jo Anne Ortiz, Public Sector Lyric E. Wardlow, Public Sector Board Members/Commissioners Absent: Nyeka Arnold, North Austin Taniquewa S. Brewster, Rosewood-Zaragosa Staff Members in Attendance: Angel Zambrano Deletta Dean Lorena Lopez Chavarin Marla Torrado Nefertitti Jackmon CALL TO ORDER Chair Elias called the meeting to order at 6:34 PM, with 11 members present. PUBLIC COMMUNICATION: GENERAL The first 10 speakers signed up prior to the meeting being called to order will each be allowed a three- minute allotment to address their concerns regarding items not posted on the agenda. None. APPROVAL OF MINUTES 1. Approve the minutes of the CDC Regular meeting on November 18th, 2025. On Commissioner Longoria's motion, Commissioner Tisha seconded, and the November 18th 2025, minutes were approved on a 10-0-1 vote. STAFF BRIEFINGS 2. Staff briefing regarding Community Services Block Grant (CSBG) activities and outcomes. Presentation by Angel Zambrano, Program Manager III, Austin Public Health. Angel Zambrano presented. 3. Staff briefing regarding Austin Housing activities and programs. Presentation by Nefertitti Jackmon, Community Displacement Prevention Officer, Austin Housing. Nefertitti Jackmon presented. DISCUSSION ITEMS 4. Discussion on “Mapping Displacement: Gentrification and Displacement in Austin”. Discussion led by Genesis Pedraza, Madi Gutierrez and Alexia Ledera from Land-Justice Community School. Genesis Pedraza, Madi Gutierrez and Alexia Ledera presented. 5. Question and concerns about HUD federal reporting and community engagement processes. Discussion led by Vice Chair Jenny Achilles. Commissioner Achilles presented. 6. Discussion on River Park Development and possible impact on the current communities. Discussion led by Vice Chair Jenny Achilles. This item was postponed to a future date by Chair Elias. The City of Austin is committed to compliance with the American with Disabilities Act. Reasonable modifications and equal access to communications will be provided upon request. Meeting locations are planned with wheelchair access. If requiring Sign Language Interpreters or alternative formats, please give notice by calling 512-974-1606 at least 2 …
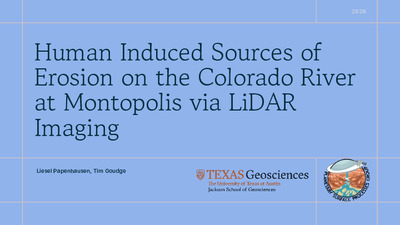
2026 Human Induced Sources of Erosion on the Colorado River at Montopolis via LiDAR Imaging Liesel Papenhausen, Tim Goudge Foundational Ideas Impervious Cover Urban Stream Syndrome Total Impervious Cover in the LCR ➢ Fractional Impervious Cover Raster ○ Annual National Land Cover Database NLCD Foundational Ideas Suspended sediment removal leads to exaggerated downstream erosion Erosion Deposition Gully Erosion Montopolis vs Control Site Cumulative Distribution Curve - USGS Monitoring Site Thank you! 2025 If you have any questions, contact: liesel@utexas.edu, tgoudge@jsg.utexas.edu
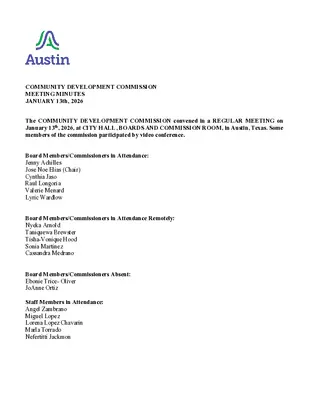
COMMUNITY DEVELOPMENT COMMISSION MEETING MINUTES JANUARY 13th, 2026 The COMMUNITY DEVELOPMENT COMMISSION convened in a REGULAR MEETING on January 13th, 2026, at CITY HALL, BOARDS AND COMMISSION ROOM, in Austin, Texas. Some members of the commission participated by video conference. Board Members/Commissioners in Attendance: Jenny Achilles Jose Noe Elias (Chair) Cynthia Jaso Raul Longoria Valerie Menard Lyric Wardlow Board Members/Commissioners in Attendance Remotely: Nyeka Arnold Taniquewa Brewster Tisha-Vonique Hood Sonia Martinez Cassandra Medrano Board Members/Commissioners Absent: Ebonie Trice- Oliver JoAnne Ortiz Staff Members in Attendance: Angel Zambrano Miguel Lopez Lorena Lopez Chavarin Marla Torrado Nefertitti Jackmon CALL TO ORDER Chair Elias called the meeting to order at 6:33 PM, with 11 members present. Cassandra Medrano left the dais at 7:15 PM with 10 members present. PUBLIC COMMUNICATION: GENERAL The first 10 speakers signed up prior to the meeting being called to order will each be allowed a three- minute allotment to address their concerns regarding items not posted on the agenda. Zenobia Joseph provided comment concerning Title VI of the Civil Rights Act of 1964 as well as a previous CapMetro presentation. Marian Sanchez with PODER provided public comment regarding the possibility of solar for the Santa Rita redevelopment. APPROVAL OF MINUTES 1. Approve the minutes of the CDC Regular meeting on December 9, 2025. On Vice Chair Achilles’ motion, Commissioner Menard seconded, and the December 9th, 2025, minutes were approved on a 10-0-0 vote. STAFF BRIEFINGS 2. Staff briefing regarding Community Services Block Grant (CSBG) activities and outcomes. Presentation by Angel Zambrano, Program Manager III, Austin Public Health. Angel Zambrano presented. 3. Staff briefing regarding Austin Housing activities and programs. Presentation by Dr. Marla Torrado, Housing Division Manager, Austin Housing. Dr. Marla Torrado presented. DISCUSSION ITEMS The City of Austin is committed to compliance with the American with Disabilities Act. Reasonable modifications and equal access to communications will be provided upon request. Meeting locations are planned with wheelchair access. If requiring Sign Language Interpreters or alternative formats, please give notice by calling 512-974-1606 at least 2 days prior to the meeting date. TTY users route through Relay Texas at 711. For more information on the Community Development Commission, please contact Edward Blake at 512-974-3108. CDC Commissioners may contact CTM for email/technology assistance: 512-974-4357. 4. Discussion on “Consolidated Annual Performance and Evaluation Report (CAPER)”. Discussion led by Chase Clement, Financial Manager from Austin Housing. Chase Clement presented. 5. Discussion on …
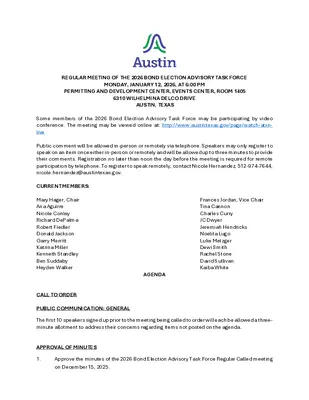
REGULAR MEETING OF THE 2026 BOND ELECTION ADVISORY TASK FORCE MONDAY, JANUARY 12, 2026, AT 6:00 PM PERMITTING AND DEVELOPMENT CENTER, EVENTS CENTER, ROOM 1405 6310 WILHELMINA DELCO DRIVE AUSTIN, TEXAS Some members of the 2026 Bond Election Advisory Task Force may be participating by video conference. The meeting may be viewed online at: http://www.austintexas.gov/page/watch-atxn- live Public comment will be allowed in-person or remotely via telephone. Speakers may only register to speak on an item once either in-person or remotely and will be allowed up to three minutes to provide their comments. Registration no later than noon the day before the meeting is required for remote participation by telephone. To register to speak remotely, contact Nicole Hernandez, 512-974-7644, nicole.hernandez@austintexas.gov. CURRENT MEMBERS: Mary Hager, Chair Ana Aguirre Nicole Conley Richard DePalma Robert Fiedler Donald Jackson Garry Merritt Katrina Miller Kenneth Standley Ben Suddaby Heyden Walker CALL TO ORDER Frances Jordan, Vice Chair Tina Cannon Charles Curry JC Dwyer Jeremiah Hendricks Noelita Lugo Luke Metzger Dewi Smith Rachel Stone David Sullivan Kaiba White AGENDA PUBLIC COMMUNICATION: GENERAL The first 10 speakers signed up prior to the meeting being called to order will each be allowed a three- minute allotment to address their concerns regarding items not posted on the agenda. APPROVAL OF MINUTES 1. Approve the minutes of the 2026 Bond Election Advisory Task Force Regular Called meeting on December 15, 2025. DISCUSSION ITEMS 2. 3. 4. Discussion of the upcoming Community Engagement Plan led by Austin Communications and Engagement Department. Discussion of Initial Draft Recommendation. Presentation of Carbon Neutral Bond Package by Member Luke Metzger. DISCUSSION AND ACTION ITEMS 5. Approve amendments to the BEATF Work Plan. FUTURE AGENDA ITEMS ADJOURNMENT The City of Austin is committed to compliance with the Americans with Disabilities Act. Reasonable modifications and equal access to communications will be provided upon request. For assistance, please contact the Liaison or TTY users’ route through 711. A person may request language access accommodations no later than 48 hours before the scheduled meeting. Please call or email Nicole Hernandez at Austin Capital Delivery Services Department, at 512-974-7644 and nicole.hernandez@austintexas.gov, to request service or for additional information. For more information on the 2026 Bond Election Advisory Task Force, please contact Nicole Hernandez at 512-974-7644 or nicole.hernandez@austintexas.gov.
Play video

2026 Bond | Outreach & Engagement Monday, January 12, 2026 Agenda • Timeline • Phase III: Community Open Houses & Survey II • Outreach and Engagement Support • Questions & Answers Outreach and Engagement Schedule APR – MAY 2025 JUNE 2025 JULY 2025 NOV 2025 Staff-led outreach and engagement efforts begin. Community survey opens May 29. June 23 survey comes to a close. Staff begin to work on the preliminary report. July 28 Presentation of community feedback. Town hall planning and coordination. In November, the BEATF will host three community listening sessions where community members can drop in, learn about who the BEATF is, their goals, and gather insights from community priorities. 7/28/25 2026 BOND 3 Outreach and Engagement Schedule January 2026 JAN – FEB 2026 JAN – APRIL 2026 City Staff will provide an initial recommendation to Mayor and City Council City Staff will host Phase III Community Engagement with Open Houses and launch survey #2 on potential bond projects (BEATF) Working groups will present recommendations to the full BEATF. April 27, 2026 BEATF will provide recommendation to Mayor and Council 7/28/25 2026 BOND 4 Outreach and Engagement Schedule MAY 2026 AUGUST 2026 NOVEMBER 2026 City Council Ordinance considers to call for the bond election by August 6, 2026 Nov 3. Bond Election City Staff will provide a FINAL recommendation to the Mayor and City Council. Council Discussion and Final Resolution: Work Session May 19 Council Meeting – May 21 2026 BOND 5 Phase III: Community Open Houses & Survey II Bond 2026 Open Houses Phase 3 of the Bond 2026 engagement focuses on community open houses, designed to deepen understanding, invite informed input, and bring community members closer to the decision-making process. Montopolis Recreation Center 1200 Montopolis, Dr. Austin, TX 78741 Wednesday, January 28 | 4 - 8 pm Northwest Recreation Center 2913 Northland Dr, Austin, TX 78757 Saturday, January 31 | 11 am – 3 pm Virtual Meeting Tuesday, February 3 | 11 am – 1 pm Permitting & Development Center 6310 Wilhelmina Delco Dr, Austin, TX 78752 Wednesday, February 4 | 4 - 8 pm Conley-Guerrero Senior Center 808 Nile St, Austin, TX 78702 Saturday, February 7 | 11 am - 3 pm 2026 BOND 7 Bond 2026 Open Houses Each open house is designed as a walk-up, interactive experience, allowing community members to participate at their own pace. Community members will be able to: Understand …
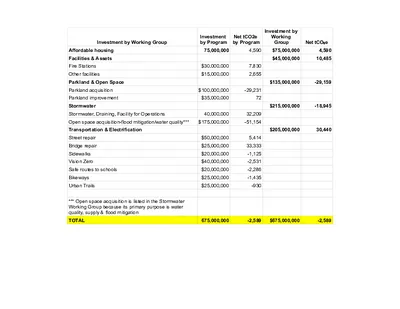
Investment by Working Group Affordable housing Facilities & Assets Fire Stations Other facilities Parkland & Open Space Parkland acquisition Parkland improvement Stormwater Investment by Program Net tCO2e by Program Investment by Working Group 75,000,000 4,590 $75,000,000 $45,000,000 Net tCO₂e 4,590 10,485 $30,000,000 $15,000,000 7,830 2,655 $100,000,000 -29,231 $35,000,000 72 $135,000,000 -29,159 $215,000,000 -18,945 $205,000,000 30,440 Stormwater, Draining, Facility for Operations 40,000,000 Open space acquisition-flood mitigation/water quality*** $175,000,000 Transportation & Electrification Street repair Bridge repair Sidewalks Vision Zero Safe routes to schools Bikeways Urban Trails $50,000,000 $25,000,000 $20,000,000 $40,000,000 $20,000,000 $25,000,000 $25,000,000 32,209 -51,154 5,414 33,333 -1,125 -2,531 -2,286 -1,435 -930 *** Open space acquisition is listed in the Stormwater Working Group because its primary purpose is water quality, supply & flood mitigation TOTAL 675,000,000 -2,589 $675,000,000 -2,589
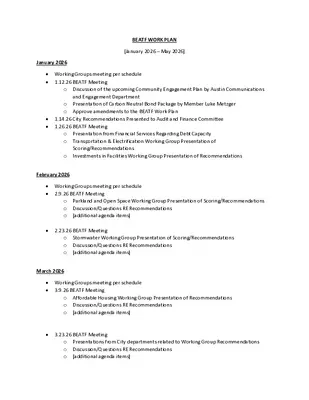
BEATF WORK PLAN [January 2026 – May 2026] January 2026 • Working Groups meeting per schedule • 1.12.26 BEATF Meeting o Discussion of the upcoming Community Engagement Plan by Austin Communications and Engagement Department o Presentation of Carbon Neutral Bond Package by Member Luke Metzger o Approve amendments to the BEATF Work Plan • 1.14.26 City Recommendations Presented to Audit and Finance Committee • 1.26.26 BEATF Meeting o Presentation from Financial Services Regarding Debt Capacity o Transportation & Electrification Working Group Presentation of Scoring/Recommendations Investments in Facilities Working Group Presentation of Recommendations o February 2026 • Working Groups meeting per schedule • 2.9.26 BEATF Meeting o Parkland and Open Space Working Group Presentation of Scoring/Recommendations o Discussion/Questions RE Recommendations o [additional agenda items] • 2.23.26 BEATF Meeting o Stormwater Working Group Presentation of Scoring/Recommendations o Discussion/Questions RE Recommendations o [additional agenda items] March 2026 • Working Groups meeting per schedule • 3.9.26 BEATF Meeting o Affordable Housing Working Group Presentation of Recommendations o Discussion/Questions RE Recommendations o [additional agenda items] • 3.23.26 BEATF Meeting o Presentations from City departments related to Working Group Recommendations o Discussion/Questions RE Recommendations o [additional agenda items] April 2026 • 4.13.26 BEATF Meeting o Presentations from City departments related to Working Group Recommendations o Discussion/Questions RE Recommendations o [additional agenda items] • 4.27.26 BEATF Meeting o Discussion and possible action on BEATF Recommendations o [additional agenda items] May 2026 • 5.4.26 BEATF Meeting o Discussion and possible action on BEATF Recommendations o [additional agenda items]
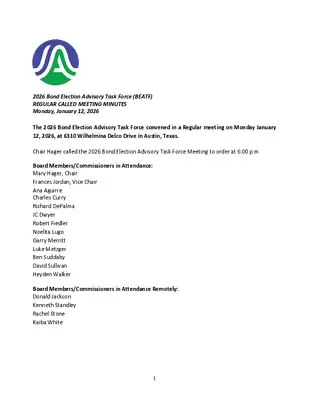
2026 Bond Election Advisory Task Force (BEATF) REGULAR CALLED MEETING MINUTES Monday, January 12, 2026 The 2026 Bond Election Advisory Task Force convened in a Regular meeting on Monday January 12, 2026, at 6310 Wilhelmina Delco Drive in Austin, Texas. Chair Hager called the 2026 Bond Election Advisory Task Force Meeting to order at 6:00 p.m. Board Members/Commissioners in Attendance: Mary Hager, Chair Frances Jordan, Vice Chair Ana Aguirre Charles Curry Richard DePalma JC Dwyer Robert Fiedler Noelita Lugo Garry Merritt Luke Metzger Ben Suddaby David Sullivan Heyden Walker Board Members/Commissioners in Attendance Remotely: Donald Jackson Kenneth Standley Rachel Stone Kaiba White 1 PUBLIC COMMUNICATION: GENERAL • Mikey Goralnik- Spoke to the Task Force about the Lower Colorado River Trail. • • Julie Fisher- Spoke to the Task Force about the East Trail Expansion. Joanna Wolaver- Spoke to the Task Force about the trail expansion for Travis County and City of Austin. • Mike Cannatti- Spoke to the Task Force regarding Trail and Shoreline Projects. • Adam Greenfield – Spoke to the Task Force advocating for active transportation funding. • Josh Goldenburg – Spoke to the Task Force about having safer streets and active mobility infrastructure. • Brandon Niday- Spoke to the Task Force for fully funding Austin Core Transportation Plan, Congress Ave redesign and transportation choice as bond priorities. • Cutter Gonzalez- Spoke to the Task Force to support Congress Ave redesign and would like to see the bond framed as opportunity to build a resilient, inclusive city. APPROVAL OF MINUTES 1. Approve the minutes of the 2026 Bond Election Advisory Task Force REGULAR MEETING on December 15, 2025. The minutes from the meeting of (12/15/2025) were approved on MEMBER Suddaby’s motion, MEMBER Sullivans second on a (15-0) vote. Members Stone and White off the dais, Members Cannon, Conley, Hendricks, Miller and Smith absent. DISCUSSION ITEMS 2. Discussion of Discussion of the upcoming Community Engagement Plan led by Austin Communications and Engagement Department. Austin Communications and Engagement Department led a discussion on the upcoming engagement plan. Tentative dates and times were reviewed for surveys, survey results, open houses, and potential locations. 3. 4. Discussion of Initial Draft Recommendation. Item postponed. Presentation of Carbon Neutral Bond Package by Member Luke Metzger. Member Luke Metzger presented a draft showing $675M bond can be carbon-neutral by pairing high-emission projects with open space and active transportation 2 DISCUSSION AND ACTION ITEMS 5. Approve …
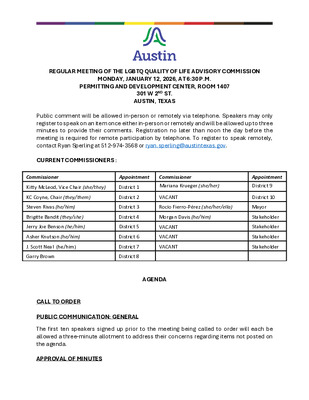
REGULAR MEETING OF THE LGBTQ QUALITY OF LIFE ADVISORY COMMISSION MONDAY, JANUARY 12, 2026, AT 6:30 P.M. PERMITTING AND DEVELOPMENT CENTER, ROOM 1407 301 W 2ND ST. AUSTIN, TEXAS Public comment will be allowed in-person or remotely via telephone. Speakers may only register to speak on an item once either in-person or remotely and will be allowed up to three minutes to provide their comments. Registration no later than noon the day before the meeting is required for remote participation by telephone. To register to speak remotely, contact Ryan Sperling at 512-974-3568 or ryan.sperling@austintexas.gov. CURRENT COMMISSIONERS : Commissioner Appointment Kitty McLeod, Vice Chair (she/they) District 1 Commissioner Mariana Krueger (she/her) KC Coyne, Chair (they/them) Steven Rivas (he/him) Brigitte Bandit (they/she) Jerry Joe Benson (he/him) Asher Knutson (he/him) J. Scott Neal (he/him) Garry Brown District 2 District 3 District 4 District 5 District 6 District 7 District 8 Appointment District 9 District 10 VACANT Rocío Fierro-Pérez (she/her/ella) Mayor Morgan Davis (he/him) VACANT VACANT VACANT Stakeholder Stakeholder Stakeholder Stakeholder AGENDA CALL TO ORDER PUBLIC COMMUNICATION: GENERAL The first ten speakers signed up prior to the meeting being called to order will each be allowed a three-minute allotment to address their concerns regarding items not posted on the agenda. APPROVAL OF MINUTES 1. Approve the minutes of the LGBTQ Quality of Life Advisory Commission special called meeting on December 8, 2025. DISCUSSION ITEMS 2. 3. 4. Discussion regarding the commission’s goals over the next year, activity and expectations for working groups, and attendance needs related to quorum. Discussion regarding the City’s response to the commission’s recommendation to televise LGBTQ Quality of Life Advisory Commission meetings. Update on the progress of a historical marker on 4th and Colorado street. WORKING GROUP RECOMMENDATIONS 5. Report from the Stakeholder Commissioner Nomination Working Group regarding its proposed nominations for vacant stakeholder commissioner seats. DISCUSSION AND ACTION ITEMS 6. 7. Nominate stakeholder commissioners to fill the vacant stakeholder seats on the commission. Conduct officer elections for Secretary. WORKING GROUP UPDATES 8. 9. Update from Budget Working Group regarding its FY 2026-27 Budget proposals. Update from Community Safety Working Group regarding the planned schedule of presenters at commission meetings. FUTURE AGENDA ITEMS ADJOURNMENT The City of Austin is committed to compliance with the Americans with Disabilities Act. Reasonable modifications and equal access to communications will be provided upon request. For assistance, please contact the Liaison or TTY users’ route …
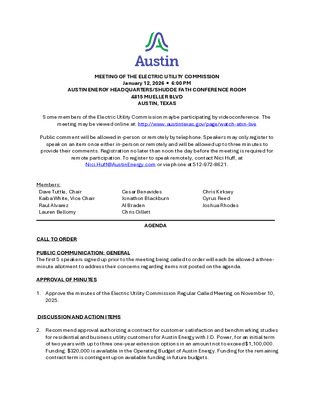
MEETING OF THE ELECTRIC UTILITY COMMISSION January 12, 2026 ▪ 6:00 PM AUSTIN ENERGY HEADQUARTERS/SHUDDE FATH CONFERENCE ROOM 4815 MUELLER BLVD AUSTIN, TEXAS Some members of the Electric Utility Commission maybe participating by videoconference. The meeting may be viewed online at: http://www.austintexas.gov/page/watch-atxn-live Public comment will be allowed in-person or remotely by telephone. Speakers may only register to speak on an item once either in-person or remotely and will be allowed up to three minutes to provide their comments. Registration no later than noon the day before the meeting is required for remote participation. To register to speak remotely, contact Nici Huff, at Nici.Huff@AustinEnergy.com or via phone at 512-972-8621. Members: Dave Tuttle, Chair Kaiba White, Vice Chair Raul Alvarez Lauren Bellomy CALL TO ORDER Cesar Benavides Jonathon Blackburn Al Braden Chris Gillett AGENDA Chris Kirksey Cyrus Reed Joshua Rhodes PUBLIC COMMUNICATION: GENERAL The first 5 speakers signed up prior to the meeting being called to order will each be allowed a three- minute allotment to address their concerns regarding items not posted on the agenda. APPROVAL OF MINUTES 1. Approve the minutes of the Electric Utility Commission Regular Called Meeting on November 10, 2025. DISCUSSION AND ACTION ITEMS 2. Recommend approval authorizing a contract for customer satisfaction and benchmarking studies for residential and business utility customers for Austin Energy with J.D. Power, for an initial term of two years with up to three one-year extension options in an amount not to exceed $1,100,000. Funding: $320,000 is available in the Operating Budget of Austin Energy. Funding for the remaining contract term is contingent upon available funding in future budgets. 3. Recommend approval authorizing an amendment to the contracts for engineering services for the Austin Energy Staff Augmentation, Engineering, and Related Engineering Services for Electric Systems and Technical Services Rotation List with HDR Engineering Inc. and Allegis Group Holdings, Inc. to increase the amount by $15,000,000 for a revised total contract amount not to exceed $85,875,000. Funding: Funding is available in the Capital Budget of Austin Energy. 4. Recommend approval authorizing a contract for construction services for the Austin Parks and Recreation Duct Bank Civil Work project for Austin Energy with HB Trenchless LLC, in the amount of $6,643,136 plus a $664,314 contingency for a total contract amount not to exceed $7,307,450. Funding: $7,307,450 is available in the Capital Budget of Austin Energy. 5. Recommend approval authorizing an amendment to a contract for …
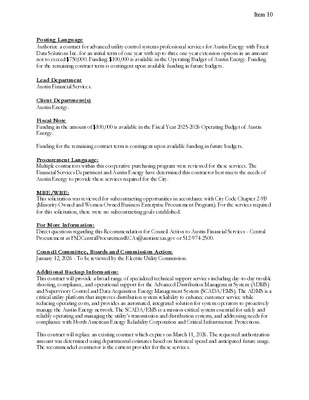
Posting Language ..Title Authorize a contract for advanced utility control systems professional services for Austin Energy with Freeit Data Solutions Inc. for an initial term of one year with up to three one-year extension options in an amount not to exceed $750,000. Funding: $100,000 is available in the Operating Budget of Austin Energy. Funding for the remaining contract term is contingent upon available funding in future budgets. ..Body Lead Department Austin Financial Services. Client Department(s) Austin Energy. Fiscal Note Funding in the amount of $100,000 is available in the Fiscal Year 2025-2026 Operating Budget of Austin Energy. Funding for the remaining contract term is contingent upon available funding in future budgets. Procurement Language: Multiple contractors within this cooperative purchasing program were reviewed for these services. The Financial Services Department and Austin Energy have determined this contractor best meets the needs of Austin Energy to provide these services required for the City. MBE/WBE: This solicitation was reviewed for subcontracting opportunities in accordance with City Code Chapter 2-9B (Minority-Owned and Women-Owned Business Enterprise Procurement Program). For the services required for this solicitation, there were no subcontracting goals established. For More Information: Direct questions regarding this Recommendation for Council Action to Austin Financial Services - Central Procurement at FSDCentralProcurementRCAs@austintexas.gov or 512-974-2500. Council Committee, Boards and Commission Action: January 12, 2026 - To be reviewed by the Electric Utility Commission. Additional Backup Information: This contract will provide a broad range of specialized technical support services including day-to-day trouble shooting, compliance, and operational support for the Advanced Distribution Management System (ADMS) and Supervisory Control and Data Acquisition Energy Management System (SCADA/EMS). The ADMS is a critical utility platform that improves distribution system reliability to enhance customer service while reducing operating costs, and provides an automated, integrated solution for system operators to proactively manage the Austin Energy network. The SCADA/EMS is a mission-critical system essential for safely and reliably operating and managing the utility’s transmission and distribution systems, and addressing needs for compliance with North American Energy Reliability Corporation and Critical Infrastructure Protections. This contract will replace an existing contract which expires on March 11, 2026. The requested authorization amount was determined using departmental estimates based on historical spend and anticipated future usage. The recommended contractor is the current provider for these services. Item 10 The Texas Department of Information Resources is a cooperative purchasing association recognized under Texas procurement statutes. Cooperative associations, themselves or using …
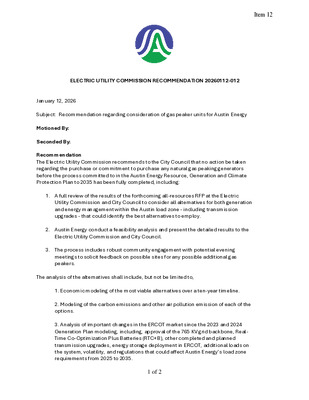
ELECTRIC UTILITY COMMISSION RECOMMENDATION 20260112-012 January 12, 2026 Subject: Recommendation regarding consideration of gas peaker units for Austin Energy Motioned By: Seconded By: Recommendation The Electric Utility Commission recommends to the City Council that no action be taken regarding the purchase or commitment to purchase any natural gas peaking generators before the process committed to in the Austin Energy Resource, Generation and Climate Protection Plan to 2035 has been fully completed, including: 1. A full review of the results of the forthcoming all-resources RFP at the Electric Utility Commission and City Council to consider all alternatives for both generation and energy management within the Austin load zone - including transmission upgrades - that could identify the best alternatives to employ. 2. Austin Energy conduct a feasibility analysis and present the detailed results to the Electric Utility Commission and City Council. 3. The process includes robust community engagement with potential evening meetings to solicit feedback on possible sites for any possible additional gas peakers. The analysis of the alternatives shall include, but not be limited to, 1. Economic modeling of the most viable alternatives over a ten-year timeline. 2. Modeling of the carbon emissions and other air pollution emission of each of the options. 3. Analysis of important changes in the ERCOT market since the 2023 and 2024 Generation Plan modeling, including, approval of the 765 KV grid backbone, Real- Time Co-Optimization Plus Batteries (RTC+B), other completed and planned transmission upgrades, energy storage deployment in ERCOT, additional loads on the system, volatility, and regulations that could affect Austin Energy’s load zone requirements from 2025 to 2035. 1 of 2 Item 12 4. Review and analysis of the Austin Energy utility scale batteries to be installed by 2027 as to their effectiveness in providing significant in-load zone power requirements currently provided by the existing 200 MWs of Decker peakers. 5. Engineering analysis of cost and timeline to transition the ERCOT black start capability from the Decker peakers to one or more peaker units at Sand Hill. Rationale: The world is visibly suffering the damaging effects of a heating climate, human caused by burning fossil fuels. The Paris Climate agreement established a goal of limiting global temperature increase to a maximum rise of 1.5 degrees C. That amount of warming is already being reached in just ten years and continues heating on a dangerous trajectory. Mayor Watson attended the COP30 Conference in Belem, …
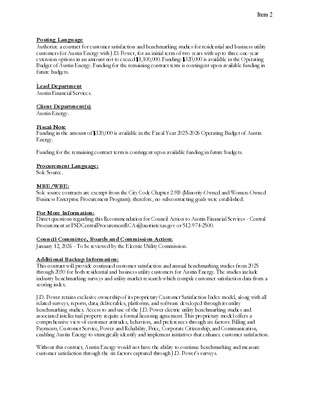
Posting Language ..Title Authorize a contract for customer satisfaction and benchmarking studies for residential and business utility customers for Austin Energy with J.D. Power, for an initial term of two years with up to three one-year extension options in an amount not to exceed $1,100,000. Funding: $320,000 is available in the Operating Budget of Austin Energy. Funding for the remaining contract term is contingent upon available funding in future budgets. ..Body Lead Department Austin Financial Services. Client Department(s) Austin Energy. Fiscal Note Funding in the amount of $320,000 is available in the Fiscal Year 2025-2026 Operating Budget of Austin Energy. Funding for the remaining contract term is contingent upon available funding in future budgets. Procurement Language: Sole Source. MBE/WBE: Sole source contracts are exempt from the City Code Chapter 2-9B (Minority-Owned and Women-Owned Business Enterprise Procurement Program); therefore, no subcontracting goals were established. For More Information: Direct questions regarding this Recommendation for Council Action to Austin Financial Services - Central Procurement at FSDCentralProcurementRCAs@austintexas.gov or 512-974-2500. Council Committee, Boards and Commission Action: January 12, 2026 - To be reviewed by the Electric Utility Commission. Additional Backup Information: This contract will provide continued customer satisfaction and annual benchmarking studies from 2025 through 2030 for both residential and business utility customers for Austin Energy. The studies include industry benchmarking surveys and utility market research which compile customer satisfaction data from a scoring index. J.D. Power retains exclusive ownership of its proprietary Customer Satisfaction Index model, along with all related surveys, reports, data, deliverables, platforms, and software developed through its utility benchmarking studies. Access to and use of the J.D. Power electric utility benchmarking studies and associated intellectual property require a formal licensing agreement. This proprietary model offers a comprehensive view of customer attitudes, behaviors, and preferences through six factors: Billing and Payments, Customer Service, Power and Reliability, Price, Corporate Citizenship, and Communication, enabling Austin Energy to strategically identify and implement initiatives that enhance customer satisfaction. Without this contract, Austin Energy would not have the ability to continue benchmarking and measure customer satisfaction through the six factors captured through J.D. Power’s surveys. Item 2 Contract Details: Contract Term Initial Term Optional Extension 1 Optional Extension 2 Optional Extension 3 Total Length of Term 2 years 1 year 1 year 1 year 5 years Contract Authorization $440,000 $220,000 $220,000 $220,000 $1,100,000 Note: Contract Authorization amounts are based on the City’s estimated annual usage.
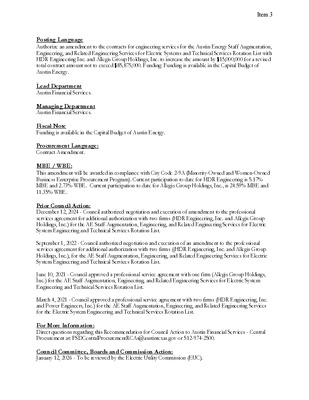
Posting Language ..Title Authorize an amendment to the contracts for engineering services for the Austin Energy Staff Augmentation, Engineering, and Related Engineering Services for Electric Systems and Technical Services Rotation List with HDR Engineering Inc. and Allegis Group Holdings, Inc. to increase the amount by $15,000,000 for a revised total contract amount not to exceed $85,875,000. Funding: Funding is available in the Capital Budget of Austin Energy. ..Body Lead Department Austin Financial Services. Managing Department Austin Financial Services. Fiscal Note Funding is available in the Capital Budget of Austin Energy. Procurement Language: Contract Amendment. MBE / WBE: This amendment will be awarded in compliance with City Code 2-9A (Minority-Owned and Women-Owned Business Enterprise Procurement Program). Current participation to date for HDR Engineering is 5.17% MBE and 2.73% WBE. Current participation to date for Allegis Group Holdings, Inc., is 24.59% MBE and 11.35% WBE. Prior Council Action: December 12, 2024 - Council authorized negotiation and execution of amendment to the professional services agreement for additional authorization with two firms (HDR Engineering, Inc. and Allegis Group Holdings, Inc.) for the AE Staff Augmentation, Engineering, and Related Engineering Services for Electric System Engineering and Technical Services Rotation List. September 1, 2022 - Council authorized negotiation and execution of an amendment to the professional services agreement for additional authorization with two firms ((HDR Engineering, Inc. and Allegis Group Holdings, Inc.), for the AE Staff Augmentation, Engineering, and Related Engineering Services for Electric System Engineering and Technical Services Rotation List. June 10, 2021 - Council approved a professional service agreement with one firm (Allegis Group Holdings, Inc.) for the AE Staff Augmentation, Engineering, and Related Engineering Services for Electric System Engineering and Technical Services Rotation List. March 4, 2021 - Council approved a professional service agreement with two firms (HDR Engineering, Inc. and Power Engineers, Inc.) for the AE Staff Augmentation, Engineering, and Related Engineering Services for the Electric System Engineering and Technical Services Rotation List. For More Information: Direct questions regarding this Recommendation for Council Action to Austin Financial Services - Central Procurement at: FSDCentralProcurementRCAs@austintexas.gov or 512-974-2500. Council Committee, Boards and Commission Action: January 12, 2026 - To be reviewed by the Electric Utility Commission (EUC). Item 3 November 18, 2024 - Recommended by the Electric Utility Commission on a vote of 9-0 with Commissioner Kirksey off the dais and Commissioner Chapman absent. August 8, 2022 - Recommended by the Electric Utility Commission on …
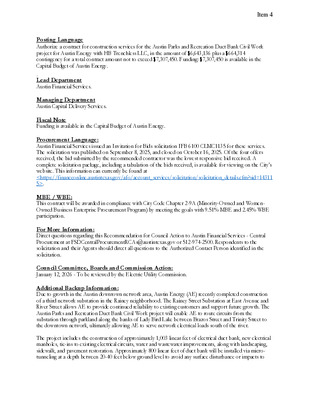
Posting Language ..Title Authorize a contract for construction services for the Austin Parks and Recreation Duct Bank Civil Work project for Austin Energy with HB Trenchless LLC, in the amount of $6,643,136 plus a $664,314 contingency for a total contract amount not to exceed $7,307,450. Funding: $7,307,450 is available in the Capital Budget of Austin Energy. ..Body Lead Department Austin Financial Services. Managing Department Austin Capital Delivery Services. Fiscal Note Funding is available in the Capital Budget of Austin Energy. Procurement Language: Austin Financial Services issued an Invitation for Bids solicitation IFB 6100 CLMC1135 for these services. The solicitation was published on September 8, 2025, and closed on October 16, 2025. Of the four offers received, the bid submitted by the recommended contractor was the lowest responsive bid received. A complete solicitation package, including a tabulation of the bids received, is available for viewing on the City’s website. This information can currently be found at <https://financeonline.austintexas.gov/afo/account_services/solicitation/solicitation_details.cfm?sid=14311 5>. MBE / WBE: This contract will be awarded in compliance with City Code Chapter 2-9A (Minority-Owned and Women- Owned Business Enterprise Procurement Program) by meeting the goals with 9.51% MBE and 2.45% WBE participation. For More Information: Direct questions regarding this Recommendation for Council Action to Austin Financial Services - Central Procurement at FSDCentralProcurementRCAs@austintexas.gov or 512-974-2500. Respondents to the solicitation and their Agents should direct all questions to the Authorized Contact Person identified in the solicitation. Council Committee, Boards and Commission Action: January 12, 2026 - To be reviewed by the Electric Utility Commission. Additional Backup Information: Due to growth in the Austin downtown network area, Austin Energy (AE) recently completed construction of a third network substation in the Rainey neighborhood. The Rainey Street Substation at East Avenue and River Street allows AE to provide continued reliability to existing customers and support future growth. The Austin Parks and Recreation Duct Bank Civil Work project will enable AE to route circuits from the substation through parkland along the banks of Lady Bird Lake between Brazos Street and Trinity Street to the downtown network, ultimately allowing AE to serve network electrical loads south of the river. The project includes the construction of approximately 1,003 linear feet of electrical duct bank, new electrical manholes, tie-ins to existing electrical circuits, water and wastewater improvements, along with landscaping, sidewalk, and pavement restoration. Approximately 800 linear feet of duct bank will be installed via micro- tunneling at a depth …
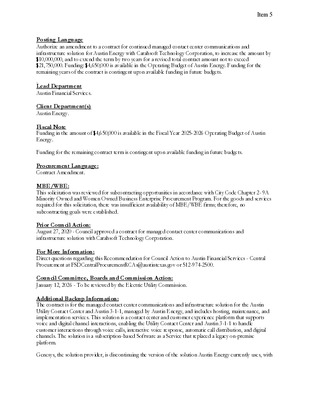
Posting Language ..Title Authorize an amendment to a contract for continued managed contact center communications and infrastructure solution for Austin Energy with Carahsoft Technology Corporation, to increase the amount by $10,000,000, and to extend the term by two years for a revised total contract amount not to exceed $21,750,000. Funding: $4,650,000 is available in the Operating Budget of Austin Energy. Funding for the remaining years of the contract is contingent upon available funding in future budgets. ..Body Lead Department Austin Financial Services. Client Department(s) Austin Energy. Fiscal Note Funding in the amount of $4,650,000 is available in the Fiscal Year 2025-2026 Operating Budget of Austin Energy. Funding for the remaining contract term is contingent upon available funding in future budgets. Procurement Language: Contract Amendment. MBE/WBE: This solicitation was reviewed for subcontracting opportunities in accordance with City Code Chapter 2- 9A Minority Owned and Women Owned Business Enterprise Procurement Program. For the goods and services required for this solicitation, there was insufficient availability of MBE/WBE firms; therefore, no subcontracting goals were established. Prior Council Action: August 27, 2020 - Council approved a contract for managed contact center communications and infrastructure solution with Carahsoft Technology Corporation. For More Information: Direct questions regarding this Recommendation for Council Action to Austin Financial Services - Central Procurement at FSDCentralProcurementRCAs@austintexas.gov or 512-974-2500. Council Committee, Boards and Commission Action: January 12, 2026 - To be reviewed by the Electric Utility Commission. Additional Backup Information: The contract is for the managed contact center communications and infrastructure solution for the Austin Utility Contact Center and Austin 3-1-1, managed by Austin Energy, and includes hosting, maintenance, and implementation services. This solution is a contact center and customer experience platform that supports voice and digital channel interactions, enabling the Utility Contact Center and Austin 3-1-1 to handle customer interactions through voice calls, interactive voice response, automatic call distribution, and digital channels. The solution is a subscription-based Software as a Service that replaced a legacy on-premise platform. Genesys, the solution provider, is discontinuing the version of the solution Austin Energy currently uses, with Item 5 no option to continue on this version beyond July 2026. The requested amendment will allow for migration to the newest version of the solution and includes all necessary services for the duration of the migration project. Contract Details: Contract Term Length of Term Contract Authorization Requested Additional Authorization Revised Total Authorization Initial Term Contract Amendment Contract Amendment …
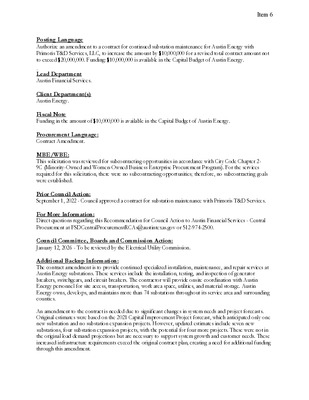
Posting Language ..Title Authorize an amendment to a contract for continued substation maintenance for Austin Energy with Primoris T&D Services, LLC, to increase the amount by $10,000,000 for a revised total contract amount not to exceed $20,000,000. Funding: $10,000,000 is available in the Capital Budget of Austin Energy. ..Body Lead Department Austin Financial Services. Client Department(s) Austin Energy. Fiscal Note Funding in the amount of $10,000,000 is available in the Capital Budget of Austin Energy. Procurement Language: Contract Amendment. MBE/WBE: This solicitation was reviewed for subcontracting opportunities in accordance with City Code Chapter 2- 9C (Minority-Owned and Women-Owned Business Enterprise Procurement Program). For the services required for this solicitation, there were no subcontracting opportunities; therefore, no subcontracting goals were established. Prior Council Action: September 1, 2022 - Council approved a contract for substation maintenance with Primoris T&D Services. For More Information: Direct questions regarding this Recommendation for Council Action to Austin Financial Services - Central Procurement at FSDCentralProcurementRCAs@austintexas.gov or 512-974-2500. Council Committee, Boards and Commission Action: January 12, 2026 - To be reviewed by the Electrical Utility Commission. Additional Backup Information: The contract amendment is to provide continued specialized installation, maintenance, and repair services at Austin Energy substations. These services include the installation, testing, and inspection of generator breakers, switchgears, and circuit breakers. The contractor will provide onsite coordination with Austin Energy personnel for site access, transportation, work area space, utilities, and material storage. Austin Energy owns, develops, and maintains more than 74 substations throughout its service area and surrounding counties. An amendment to the contract is needed due to significant changes in system needs and project forecasts. Original estimates were based on the 2021 Capital Improvement Project forecast, which anticipated only one new substation and no substation expansion projects. However, updated estimates include seven new substations, four substation expansion projects, with the potential for four more projects. These were not in the original load demand projections but are necessary to support system growth and customer needs. These increased infrastructure requirements exceed the original contract plan, creating a need for additional funding through this amendment. Item 6 The additional funds will allow Austin Energy to hit key milestones and timelines regarding building these new substations and substation expansions. Contract Details: Contract Term Length of Term Contract Authorization Initial Term Proposed Amendment Total 5 years 5 years $10,000,000 $10,000,000 Requested Additional Authorization Revised Total Authorization $10,000,000 $10,000,000 $10,000,000 $10,000,000 $20,000,000 Note: …
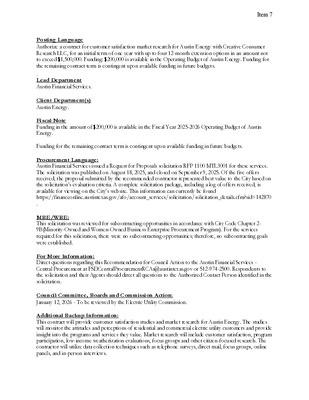
Posting Language ..Title Authorize a contract for customer satisfaction market research for Austin Energy with Creative Consumer Research LLC, for an initial term of one year with up to four 12-month extension options in an amount not to exceed $1,500,000. Funding: $200,000 is available in the Operating Budget of Austin Energy. Funding for the remaining contract term is contingent upon available funding in future budgets. ..Body Lead Department Austin Financial Services. Client Department(s) Austin Energy. Fiscal Note Funding in the amount of $200,000 is available in the Fiscal Year 2025-2026 Operating Budget of Austin Energy. Funding for the remaining contract term is contingent upon available funding in future budgets. Procurement Language: Austin Financial Services issued a Request for Proposals solicitation RFP 1100 MTL3001 for these services. The solicitation was published on August 18, 2025, and closed on September 9, 2025. Of the five offers received, the proposal submitted by the recommended contractor represented best value to the City based on the solicitation’s evaluation criteria. A complete solicitation package, including a log of offers received, is available for viewing on the City’s website. This information can currently be found https://financeonline.austintexas.gov/afo/account_services/solicitation/solicitation_details.cfm?sid=142870 . MBE/WBE: This solicitation was reviewed for subcontracting opportunities in accordance with City Code Chapter 2- 9B(Minority-Owned and Women-Owned Business Enterprise Procurement Program). For the services required for this solicitation, there were no subcontracting opportunities; therefore, no subcontracting goals were established. For More Information: Direct questions regarding this Recommendation for Council Action to the Austin Financial Services - Central Procurement at FSDCentralProcurementRCAs@austintexas.gov or 512-974-2500. Respondents to the solicitation and their Agents should direct all questions to the Authorized Contact Person identified in the solicitation. Council Committee, Boards and Commission Action: January 12, 2026 - To be reviewed by the Electric Utility Commission. Additional Backup Information: This contract will provide customer satisfaction studies and market research for Austin Energy. The studies will monitor the attitudes and perceptions of residential and commercial electric utility customers and provide insight into the programs and services they value. Market research will include customer satisfaction, program participation, low-income weatherization evaluations, focus groups and other citizen-focused research. The contractor will utilize data collection techniques such as telephone surveys, direct mail, focus groups, online panels, and in-person interviews. Item 7 This contract will replace an existing contract, expiring February 18, 2026. The requested authorization amount was determined using departmental estimates based on historical spend and anticipated future usage. An …