Play audio — original link
Play audio
Play audio
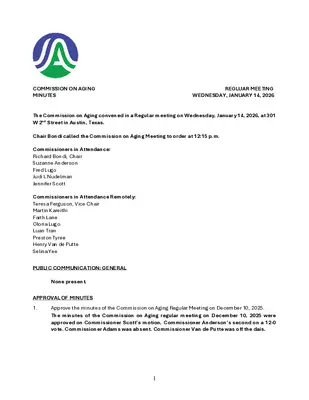
COMMISSION ON AGING REGLUAR MEETING MINUTES WEDNESDAY, JANUARY 14, 2026 The Commission on Aging convened in a Regular meeting on Wednesday, January 14, 2026, at 301 W 2nd Street in Austin, Texas. Chair Bondi called the Commission on Aging Meeting to order at 12:15 p.m. Commissioners in Attendance: Richard Bondi, Chair Suzanne Anderson Fred Lugo Judi L Nudelman Jennifer Scott Commissioners in Attendance Remotely: Teresa Ferguson, Vice Chair Martin Kareithi Faith Lane Gloria Lugo Luan Tran Preston Tyree Henry Van de Putte Selina Yee PUBLIC COMMUNICATION: GENERAL None present. APPROVAL OF MINUTES 1. Approve the minutes of the Commission on Aging Regular Meeting on December 10, 2025. The minutes of the Commission on Aging regular meeting on December 10, 2025 were approved on Commissioner Scott’s motion, Commissioner Anderson’s second on a 12-0 vote. Commissioner Adams was absent. Commissioner Van de Putte was off the dais. 1 STAFF BRIEFINGS 2. Staff briefing regarding the Age Friendly Austin Partner Summit on January 28th, progress of community engagement for the development of the Age Friendly Austin Action Plan 2026- 2030, progress on Resolution 20250605-084, and other Age-Friendly Austin activities. Briefing by Halana Kaleel, Public Health Community Engagement Specialist, and Nicole Alexander, Public Health Program Coordinator, Austin Public Health. The presentation was made by Halana Kaleel, Public Health Community Engagement Specialist, and Nicole Alexander, Public Health Program Coordinator, Austin Public Health. DISCUSSION ITEMS 3. 4. Discussion regarding responses on a community input survey regarding budget priorities created and presented by Chair Bondi. The presentation was made by Chair Bondi. Discussion regarding scheduling future presentations to the Commission on Aging. Discussed. DISCUSSION AND ACTION ITEMS 5. 6. Discussion and possible approval of the formation of a Working Group to collaborate with stakeholders and provide a recommendation on emergency preparedness. Discussed. Discussion and possible approval of a recommendation to support the Age-Friendly Action Plan Priority Areas for 2026-2031. Withdrawn without objection. WORKING GROUP UPDATES 7. 8. Update from the Budget Working Group regarding proposed recommendation topics. Update was given by Chair Bondi. Update from the Quality of Life Survey Working Group regarding the status of updates to the final report, review by City staff, and next steps. Update was given by Chair Bondi. FUTURE AGENDA ITEMS Presentation on addiction and mental health – Judi Nudelman Presentation on advancing population health – Dr. Luan Tran, Judi Nudelman and Jennifer Scott Presentation on the continuum of care for …
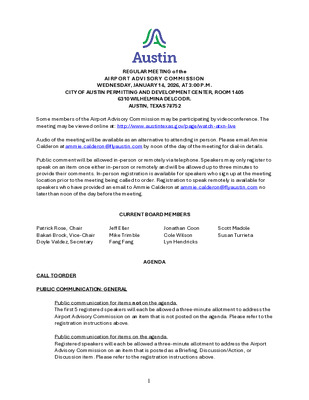
REGULAR MEETING of the AIRPORT ADVISORY COM M ISSION WEDNESDAY, JANUARY 14, 2026, AT 3:00 P.M. CITY OF AUSTIN PERMITTING AND DEVELOPMENT CENTER, ROOM 1405 6310 WILHELMINA DELCO DR. AUSTIN, TEXAS 78752 Some members of the Airport Advisory Commission may be participating by videoconference. The meeting may be viewed online at: http://www.austintexas.gov/page/watch-atxn-live Audio of the meeting will be available as an alternative to attending in person. Please email Ammie Calderon at ammie.calderon@flyaustin.com by noon of the day of the meeting for dial-in details. Public comment will be allowed in-person or remotely via telephone. Speakers may only register to speak on an item once either in-person or remotely and will be allowed up to three minutes to provide their comments. In-person registration is available for speakers who sign up at the meeting location prior to the meeting being called to order. Registration to speak remotely is available for speakers who have provided an email to Ammie Calderon at ammie.calderon@flyaustin.com no later than noon of the day before the meeting. CURRENT BOARD MEMBERS Patrick Rose, Chair Bakari Brock, Vice-Chair Doyle Valdez, Secretary Jeff Eller Mike Trimble Fang Fang Jonathan Coon Cole Wilson Lyn Hendricks Scott Madole Susan Turrieta AGENDA CALL TO ORDER PUBLIC COMMUNICATION: GENERAL Public communication for items not on the agenda. The first 5 registered speakers will each be allowed a three-minute allotment to address the Airport Advisory Commission on an item that is not posted on the agenda. Please refer to the registration instructions above. Public communication for items on the agenda. Registered speakers will each be allowed a three-minute allotment to address the Airport Advisory Commission on an item that is posted as a Briefing, Discussion/Action, or Discussion item. Please refer to the registration instructions above. 1 APPROVAL OF MINUTES 1. Approve the minutes of the Airport Advisory Commission special called meeting on November 13, 2025 STAFF BRIEFINGS 2. Briefing on November 2025 Financial Results presented by Rajeev Thomas, Chief Financial Officer 3. Briefing on January 2026 Air Service Update provided by Jamy Kazanoff, AUS Air Service Development 4. Briefing on Journey with AUS (AUS AEDP/Capital Improvement Program) Active Projects provided by Lyn Estabrook, Deputy Chief Development Officer 5. Briefing on Austin Aviation Procurement presented by Shawn Willett, Deputy Procurement Officer, City of Austin DISCUSSION/ACTION ITEMS 6. Authorize two contracts for deicing materials for Austin Aviation with David-Tehoungue Ltd. Co. and Wilbur Family Holdings Inc. / Nachurs Alpine …
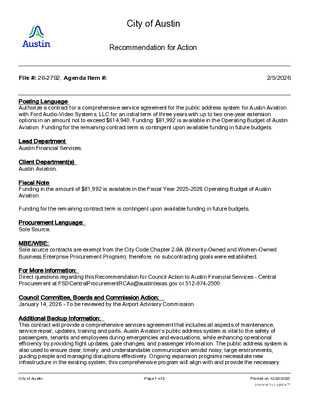
City of Austin Recommendation for Action File #: 26-2792, Agenda Item #: 2/5/2026 Posting Language Authorize a contract for a comprehensive service agreement for the public address system for Austin Aviation with Ford Audio-Video Systems, LLC for an initial term of three years with up to two one-year extension options in an amount not to exceed $614,940. Funding: $81,992 is available in the Operating Budget of Austin Aviation. Funding for the remaining contract term is contingent upon available funding in future budgets. Lead Department Austin Financial Services. Client Department(s) Austin Aviation. Fiscal Note Funding in the amount of $81,992 is available in the Fiscal Year 2025-2026 Operating Budget of Austin Aviation. Funding for the remaining contract term is contingent upon available funding in future budgets. Procurement Language: Sole Source. MBE/WBE: Sole source contracts are exempt from the City Code Chapter 2-9A (Minority-Owned and Women-Owned Business Enterprise Procurement Program); therefore, no subcontracting goals were established. For More Information: Direct questions regarding this Recommendation for Council Action to Austin Financial Services - Central Procurement at FSDCentralProcurementRCAs@austintexas.gov or 512-974-2500. Council Committee, Boards and Commission Action: January 14, 2026 - To be reviewed by the Airport Advisory Commission. Additional Backup Information: This contract will provide a comprehensive services agreement that includes all aspects of maintenance, service repair, updates, training and parts. Austin Aviation’s public address system is vital to the safety of passengers, tenants and employees during emergencies and evacuations, while enhancing operational efficiency by providing flight updates, gate changes, and passenger information. The public address system is also used to ensure clear, timely, and understandable communication amidst noisy, large environments, guiding people and managing disruptions effectively. Ongoing expansion programs necessitate new infrastructure in the existing system; this comprehensive program will align with and provide the necessary City of Austin Page 1 of 2 Printed on 12/29/2025 powered by Legistar™ File #: 26-2792, Agenda Item #: 2/5/2026 maintenance and service requirements for the existing equipment. This contract aligns directly with Austin Aviation’s goal of improving operational resiliency while providing safe and secure travel for the flying public. Ford Audio-Video Systems, LLC is a trained and certified installer and integrator for all AtlasIED GLOBALCOM products available to end users in the transportation market. The assurance plan provided is the industry’s highest level preventative maintenance plan and Ford Audio-Video Systems maintains the highest-level certification for the system, Enterprise System Integrator. If this contract is not approved, …
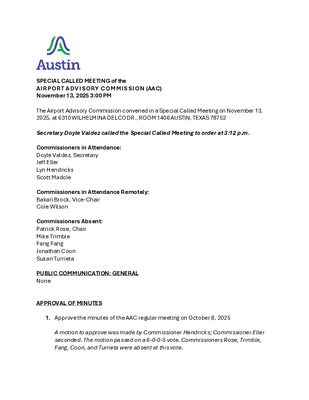
SPECIAL CALLED MEETING of the AIRPORT ADVISORY COMMISSION (AAC) November 13, 2025 3:00 PM The Airport Advisory Commission convened in a Special Called Meeting on November 13, 2025, at 6310 WILHELMINA DELCO DR., ROOM 1406 AUSTIN, TEXAS 78752 Secretary Doyle Valdez called the Special Called Meeting to order at 3:12 p.m. Commissioners in Attendance: Doyle Valdez, Secretary Jeff Eller Lyn Hendricks Scott Madole Commissioners in Attendance Remotely: Bakari Brock, Vice-Chair Cole Wilson Commissioners Absent: Patrick Rose, Chair Mike Trimble Fang Fang Jonathan Coon Susan Turrieta PUBLIC COMMUNICATION: GENERAL None APPROVAL OF MINUTES 1. Approve the minutes of the AAC regular meeting on October 8, 2025 A motion to approve was made by Commissioner Hendricks; Commissioner Eller seconded. The motion passed on a 6-0-0-5 vote. Commissioners Rose, Trimble, Fang, Coon, and Turrieta were absent at this vote. STAFF BRIEFINGS 2. Briefing on September 2025 Financial Results presented by Rajeev Thomas, Chief Financial Officer Rajeev Thomas provided the briefing. 3. Briefing on November 2025 Air Service Update provided by Jamy Kazanoff, AUS Air Service Development Jamy Kazanoff provided the briefing. 4. Briefing on Domestic Air Service Development presented by Jamy Kazanoff, AUS Air Service Development; James Lundy, President, Campbell-Hill Aviation Group; and Kevin Schorr, Vice President, Campbell-Hill Aviation Group Jamy Kazanoff and James Lundy provided the briefing. 5. Briefing on Journey with AUS (AUS AEDP/Capital Improvement Program) Active Projects provided by Lyn Estabrook, Deputy Chief Development Officer Lyn Estabrook provided the briefing. DISCUSSION/ACTION ITEMS 6. Authorize a contract for a job order assignment for the Austin-Bergstrom International Airport Replacement Maintenance Storage for Austin Aviation with Warden Construction Company, in an amount not to exceed $700,000. Funding: $700,000 is available in the Capital Budget of Austin Aviation [Note: This contract will be awarded in compliance with City Code Chapter 2-9A (Minority-Owned and Women-Owned Business Enterprise Procurement Program) through the achievements of Good Faith Efforts with 0.25% combined MBE/WBE participation.] A motion to approve was made by Commissioner Eller; Commissioner Madole seconded. The motion passed on a 6-0-0-5 vote. Commissioners Rose, Trimble, Fang, Coon, and Turrieta were absent at this vote. 7. Authorize a contract for construction services for the Cargo Avenue Reconstruction and Waterline Relocation Project with Cash Construction Co., Inc., in the amount of $6,312,178 plus a $631,218 contingency for a total contract amount not to exceed $6,943,396 Funding: $578,515 is available in the Capital Budget of Austin Aviation, $6,364,882 is available …
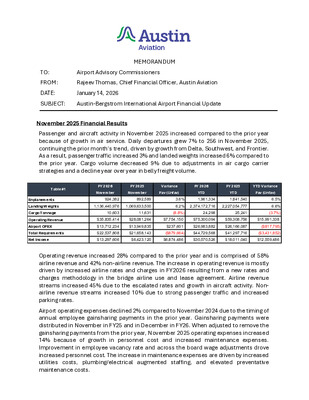
TO: FROM: DATE: MEMORANDUM Airport Advisory Commissioners Rajeev Thomas, Chief Financial Officer, Austin Aviation January 14, 2026 SUBJECT: Austin-Bergstrom International Airport Financial Update November 2025 Financial Results Passenger and aircraft activity in November 2025 increased compared to the prior year because of growth in air service. Daily departures grew 7% to 256 in November 2025, continuing the prior month’s trend, driven by growth from Delta, Southwest, and Frontier. As a result, passenger traffic increased 3% and landed weights increased 6% compared to the prior year. Cargo volume decreased 9% due to adjustments in air cargo carrier strategies and a decline year over year in belly freight volume. Table #1 FY 2026 FY 2025 Variance November November Fav (Unfav) FY 2026 YTD FY 2025 YTD Variance YTD Fav (Unfav) Enplanements Landing Weights Cargo Tonnage Operating Revenue Airport OPEX Total Requirements Net Income 924,382 892,589 3.6% 1,961,334 1,841,540 1,136,440,976 1,069,633,500 6.2% 2,374,172,716 2,227,054,777 10,603 11,631 (8.8%) 24,298 25,241 6.5% 6.6% (3.7%) $35,835,414 $28,081,264 $7,754,150 $75,300,094 $59,308,756 $15,991,338 $13,712,234 $13,949,835 $237,601 $26,983,882 $26,166,087 ($817,795) $22,537,808 $21,658,143 ($879,664) $44,729,568 $41,297,716 ($3,431,852) $13,297,606 $6,423,120 $6,874,486 $30,570,526 $18,011,040 $12,559,486 Operating revenue increased 28% compared to the prior year and is comprised of 58% airline revenue and 42% non-airline revenue. The increase in operating revenue is mostly driven by increased airline rates and charges in FY2026 resulting from a new rates and charges methodology in the bridge airline use and lease agreement. Airline revenue streams increased 45% due to the escalated rates and growth in aircraft activity. Non- airline revenue streams increased 10% due to strong passenger traffic and increased parking rates. Airport operating expenses declined 2% compared to November 2024 due to the timing of annual employee gainsharing payments in the prior year. Gainsharing payments were distributed in November in FY25 and in December in FY26. When adjusted to remove the gainsharing payments from the prior year, November 2025 operating expenses increased 14% because of growth in personnel cost and increased maintenance expenses. Improvement in employee vacancy rate and across the board wage adjustments drove increased personnel cost. The increase in maintenance expenses are driven by increased utilities costs, plumbing/electrical augmented staffing, and elevated preventative maintenance costs. Debt service cost increased 17% in November 2025 because a portion of the debt service cost in the prior year was offset by the application of the balance of interest earned from proceeds. Other requirements increased 6% because of …
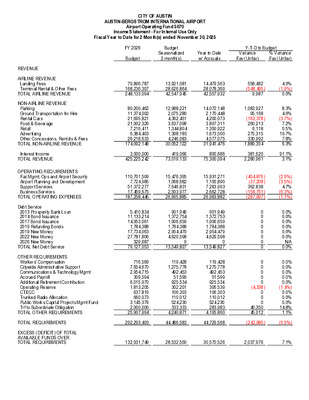
CITY OF AUSTIN AUSTIN-BERGSTROM INTERNATIONAL AIRPORT Airport Operating Fund 5070 Income Statement - For Internal Use Only Fiscal Year to Date for 2 Month(s) ended November 30, 2025 0 4 (1) REVENUE AIRLINE REVENUE Landing Fees Terminal Rental & Other Fees TOTAL AIRLINE REVENUE NON-AIRLINE REVENUE Parking Ground Transportation for Hire Rental Cars Food & Beverage Retail Advertising Other Concessions, Rentals & Fees TOTAL NON-AIRLINE REVENUE Interest Income TOTAL REVENUE OPERATING REQUIREMENTS Fac Mgmt, Ops and Airport Security Airport Planning and Development Support Services Business Services TOTAL OPERATING EXPENSES Debt Service 2013 Prosperity Bank Loan 2014 Bond Issuance 2017 Bond Issuance 2019 Refunding Bonds 2019 New Money 2022 New Money 2026 New Money TOTAL Net Debt Service OTHER REQUIREMENTS Workers' Compensation Citywide Administrative Support Communications & Technology Mgmt Accrued Payroll Additional Retirement Contribution Operating Reserve CTECC Trunked Radio Allocation Public Works Capital Projects Mgmt Fund Trf to Subordinate Obligation TOTAL OTHER REQUIREMENTS FY 2026 Budget Budget Seasonalized 2 month(s) Year to Date w/ Accruals Variance Fav (Unfav) % Variance Fav (Unfav) Y-T-D to Budget 79,896,787 168,236,307 248,133,094 80,200,462 11,374,092 21,695,821 21,002,326 7,216,411 6,384,403 26,218,633 174,092,148 3,000,000 425,225,242 110,701,509 7,724,985 51,372,277 17,459,675 187,258,446 5,410,834 11,133,214 14,953,061 1,784,388 17,734,063 27,781,806 329,687 79,127,053 716,569 7,654,670 2,954,715 309,594 6,015,970 1,813,205 637,819 660,073 3,145,379 2,000,000 25,907,994 13,921,081 28,626,864 42,547,945 12,988,221 2,075,280 4,362,451 3,637,098 1,344,804 1,398,185 4,246,083 30,052,122 419,066 73,019,133 15,476,395 1,068,682 7,646,831 2,503,977 26,695,885 901,949 1,372,754 1,906,659 1,784,388 2,954,479 4,629,598 0 13,549,827 119,428 1,275,778 492,453 51,599 925,534 302,201 106,303 110,012 524,230 333,333 4,240,871 14,479,563 28,078,369 42,557,932 14,072,148 2,170,448 4,200,073 3,897,311 1,350,922 1,673,500 4,577,075 31,941,476 800,686 75,300,094 15,931,271 1,105,890 7,283,993 2,662,728 26,983,882 901,949 1,372,753 1,906,659 1,784,388 2,954,479 4,629,598 0 13,549,827 119,428 1,275,778 492,453 51,599 925,534 306,539 106,303 110,012 524,230 283,983 4,195,860 558,482 (548,495) 9,987 1,083,927 95,168 (162,378) 260,213 6,118 275,315 330,992 1,889,354 381,620 2,280,961 (454,876) (37,208) 362,838 (158,751) (287,997) 0 0 0 0 0 0 0 0 0 0 0 0 0 (4,338) 0 0 0 49,350 45,012 4.0% (1.9%) 0.0% 8.3% 4.6% (3.7%) 7.2% 0.5% 19.7% 7.8% 6.3% 91.1% 3.1% (2.9%) (3.5%) 4.7% (6.3%) (1.1%) 0.0% 0.0% 0.0% 0.0% 0.0% 0.0% N/A 0.0% 0.0% 0.0% 0.0% 0.0% 0.0% (1.4%) 0.0% 0.0% 0.0% 14.8% 1.1% TOTAL REQUIREMENTS 292,293,493 44,486,583 44,729,568 (242,985) (0.5%) EXCESS (DEFICIT) OF TOTAL AVAILABLE FUNDS OVER TOTAL REQUIREMENTS 132,931,749 28,532,550 30,570,526 2,037,976 7.1% CITY OF AUSTIN AUSTIN-BERGSTROM INTERNATIONAL AIRPORT INCOME STATEMENT COMPARISON THIS YEAR VS. LAST YEAR This month - This Year vs. …
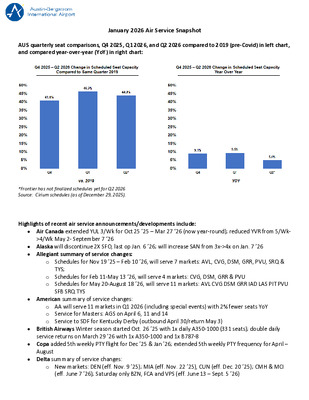
January 2026 Air Service Snapshot AUS quarterly seat comparisons, Q4 2025, Q1 2026, and Q2 2026 compared to 2019 (pre-Covid) in left chart, and compared year-over-year (YoY) in right chart: *Frontier has not finalized schedules yet for Q2 2026 Source: Cirium schedules (as of December 29, 2025). Highlights of recent air service announcements/developments include: • Air Canada extended YUL 3/Wk for Oct 25 ’25 – Mar 27 ‘26 (now year-round); reduced YVR from 5/Wk- >4/Wk May 2- September 7 ‘26 • Alaska will discontinue 2X SFO, last op Jan. 6 ’26; will increase SAN from 3x->4x on Jan. 7 ’26 • Allegiant summary of service changes: o Schedules for Nov 19 ’25 – Feb 10 ’26, will serve 7 markets: AVL, CVG, DSM, GRR, PVU, SRQ & TYS; o Schedules for Feb 11-May 13 ‘26, will serve 4 markets: CVG, DSM, GRR & PVU o Schedules for May 20-August 18 ’26, will serve 11 markets: AVL CVG DSM GRR IAD LAS PIT PVU SFB SRQ TYS • American summary of service changes: o AA will serve 11 markets in Q1 2026 (including special events) with 2% fewer seats YoY o Service for Masters: AGS on April 6, 11 and 14 o Service to SDF for Kentucky Derby (outbound April 30/return May 3) • British Airways Winter season started Oct. 26 ’25 with 1x daily A350-1000 (331 seats); double daily service returns on March 29 ’26 with 1x A350-1000 and 1x B787-8 • Copa added 5th weekly PTY flight for Dec ’25 & Jan ’26; extended 5th weekly PTY frequency for April – August • Delta summary of service changes: o New markets: DEN (eff. Nov. 9 ’25); MIA (eff. Nov. 22 ’25), CUN (eff. Dec. 20 ’25); CMH & MCI (eff. June 7 ’26); Saturday only BZN, FCA and VPS (eff. June 13 – Sept. 5 ’26) o SJD originally planned as daily from Dec 20 ’25 - Jan 5 ’26, will be extended through April 12 ‘26 o PSP will be served seasonally from Nov 8 ‘25 – April 12 ’26, increasing from Saturday only to daily from Dec 20 ’25 - March 7 ’26, and then back to Saturday only through April 25 ’26 o ECP decreased from daily to Saturday only from Jan 5 - March 8 ‘26 o MAF discontinued after November 8 ’25 o Kentucky Derby service: one SDF roundtrip on April 30 and another …

Journey With AUS Latest Updates Airport Advisory Commission January 2026 Lyn Estabrook Deputy Chief – Planning & Development Table of Contents Project Updates ○ West Infill ○ West Gate Expansion ○ Yellow Garage ○ Atrium Infill ○ New Midfield Taxiways 2 Program Overview Journey With AUS projects are developed through a five–phase process: West Infill 4 Design-Build: Gensler/Whiting Turner Latest Updates ○ Outbound Baggage Handling System is complete and performing well ○ Contractor is completing finishing touches ○ Mechanical, electrical and building systems quality assurance continues 5 2023 Q1 Q2 Q3 2024 Q1 Q2 Q3 2025 Q1 Q2 Q3 2026 Q1 Q2 Q3 Q4 Q4 Q4 Q4 Anticipated Timeline Build: Q1 2024 – Q1 2026 NEXT PHASE: Enabling Project: New Arrivals & Departures Hall Monumental Stairs Work Continues West Gate Expansion 7 Designer: Page Contractor: Hensel Phelps Latest Updates ○ ○ ○ ○ Interior finishes continue with terrazzo flooring and interior metal panels nearing completion Testing of the building systems is ongoing Furniture has been delivered and is ready to install Bathroom tile and fixtures are nearing completion 8 2023 Q1 Q2 Q3 2024 Q1 Q2 Q3 2025 Q1 Q2 Q3 2026 Q1 Q2 Q3 Q4 Q4 Q4 Q4 Anticipated Timeline Build: Q2 2023 – Q1 2026 NEXT PHASE: Enabling Project: Concourse B & Tunnel West Gate Expansion Mezzanine Level Restroom and Metal Panels Progress Parking and Landside: Yellow Garage 10 Designer: PGAL Contractor: Austin Commercial Latest Updates ○ Completed drilling 447 of 456 piers ○ Completed 40% of deck pours ○ ○ ○ 50% of precast concrete spandrels installed on southside of the garage 20% of permanent concrete stairs installed Started roadway and north half vertical construction 1111 Anticipated Timeline 2025 Q1 Q2 Q3 Q4 2026 Q1 Q2 Q3 2027 Q1 Q2 Q3 Q4 2028 Q1 Q2 Q3 Q4 Q4 Design: Q3 2024 – Q3 2025 Build: Q1 2025 – Q3 2027 NEXT PHASE: Enabling Projects: Red Garage Removal & New Terminal Roadway, New Arrivals & Departures Hall Yellow Garage westside Yellow Garage southside including ramp construction and precast panels Yellow Garage northside including north half vertical construction Atrium Infill 13 Designer: Corgan Contractor: Whiting-Turner Anticipated Timeline Latest Updates 2025 Q1 Q2 Q3 Q4 2026 Q1 Q2 Q3 2027 Q1 Q2 Q3 Q4 2028 Q1 Q2 Q3 Q4 Q4 ○ Concrete pours are complete ○ Demolition of south wall handrailing is ongoing ○ Hanging scaffold will begin to be …

Procurement 101 for Austin Aviation Austin Financial Services January 14, 2026 Today’s Topics Who we are What we do and why we do it How we do what we do 2 WHO WE ARE 3 WHAT WE DO AND WHY WE DO IT 7 What’s Procurement? Who Does What? What is Procurement? Purchasing, renting, leasing, or otherwise acquiring any supplies, services, or construction; and all functions that pertain to the acquisition, including description of requirements, selection, and solicitation of sources, preparation and award of contract, and all phases of contract administration. (Institute for Public Procurement) 8 Why We Do What We Do Texas Local Government Codes Chapter 252 Chapter 2254 Chapter 2269 City Charter Administrative Bulletins 03-01 and 84-07 Policies enacted by City Council Living Wage, MWBE Ordinance, Wage Theft, No Lobbying, etc. Procurement Manual/SOP’s Industry Best Practices 9 How We Do What We Do 10 Process Used and Options Available Depend on Contract Value – General Procurement Up to $3,000 – Single Quote >$3,000 - $78,000* – Two (2) Methods Invitation for Quotations (IFQ), Solicitation Send only to Certified Vendors (MBE, WBE, SBE, HUB, etc.) if 3 or more are available Award to Certified Vendors, if 3 or more respond Publish in AFO if either is insufficient Award can be based on things other than the low price, but it must be included in the Invitation for Quote shared with potential vendors Informal Quotes, No Solicitation Gather 3 or More quotes Minimum of 2 HUBs must be contacted * Going to 100,000 in FY2026 11 Process Used and Options Available Depend on Contract Value – General Procurements >$78,000 – Formal Competition Invitations for Bids (IFB) Specifications/Scopes of work determines solely by Aviation, can have pass/fail minimum requirements, award based on lowest price meeting all requirements Request for Proposals (RFP) Initial Specifications/Scopes of Work drafted by Aviation and included in solicitation, seeking vendor solution and input into how to achieve the objectives, award based on proposed solution, price, qualifications, experience and other criteria Request for Qualifications (RFQ) Initial Scope of Work developed by Aviation and included in solicitation. Award based solely on qualifications and experience, the price and scope negotiation with most qualified 12 Construction Delivery Method: Design-Bid-Build 13 Construction …
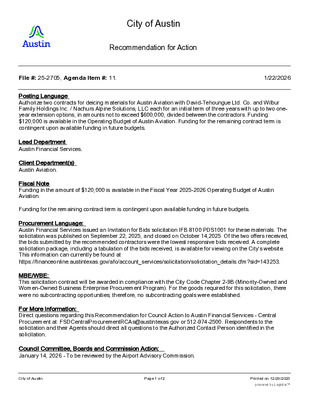
City of Austin Recommendation for Action File #: 25-2705, Agenda Item #: 11. 1/22/2026 Posting Language Authorize two contracts for deicing materials for Austin Aviation with David-Tehoungue Ltd. Co. and Wilbur Family Holdings Inc. / Nachurs Alpine Solutions, LLC each for an initial term of three years with up to two one- year extension options, in amounts not to exceed $600,000, divided between the contractors. Funding: $120,000 is available in the Operating Budget of Austin Aviation. Funding for the remaining contract term is contingent upon available funding in future budgets. Lead Department Austin Financial Services. Client Department(s) Austin Aviation. Fiscal Note Funding in the amount of $120,000 is available in the Fiscal Year 2025-2026 Operating Budget of Austin Aviation. Funding for the remaining contract term is contingent upon available funding in future budgets. Procurement Language: Austin Financial Services issued an Invitation for Bids solicitation IFB 8100 PDS1001 for these materials. The solicitation was published on September 22, 2025, and closed on October 14,2025. Of the two offers received, the bids submitted by the recommended contractors were the lowest responsive bids received. A complete solicitation package, including a tabulation of the bids received, is available for viewing on the City’s website. This information can currently be found at https://financeonline.austintexas.gov/afo/account_services/solicitation/solicitation_details.cfm?sid=143253. MBE/WBE: This solicitation contract will be awarded in compliance with the City Code Chapter 2-9B (Minority-Owned and Women-Owned Business Enterprise Procurement Program). For the goods required for this solicitation, there were no subcontracting opportunities; therefore, no subcontracting goals were established. For More Information: Direct questions regarding this Recommendation for Council Action to Austin Financial Services - Central Procurement at: FSDCentralProcurementRCAs@austintexas.gov or 512-974-2500. Respondents to the solicitation and their Agents should direct all questions to the Authorized Contact Person identified in the solicitation. Council Committee, Boards and Commission Action: January 14, 2026 - To be reviewed by the Airport Advisory Commission. City of Austin Page 1 of 2 Printed on 12/29/2025 powered by Legistar™ File #: 25-2705, Agenda Item #: 11. 1/22/2026 Additional Backup Information: The contracts will provide deicing materials, both liquid and granules, to be applied to airfield pavement surfaces at Austin-Bergstrom International Airport during winter weather operations. These materials are critical to the airport and the deicing of airfield pavement surfaces is regulated by the Federal Aviation Administration (FAA) to ensure the safety of passengers and requirements as listed by the FAA under Advisory Circular AC 150/5200-30C, Airport Winter Safety …
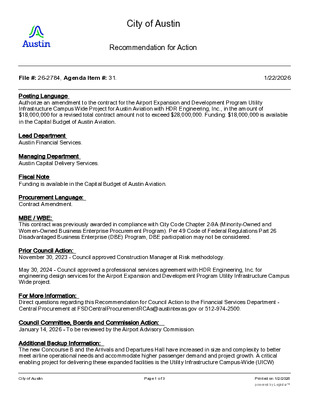
City of Austin Recommendation for Action File #: 26-2784, Agenda Item #: 31. 1/22/2026 Posting Language Authorize an amendment to the contract for the Airport Expansion and Development Program Utility Infrastructure Campus Wide Project for Austin Aviation with HDR Engineering, Inc., in the amount of $18,000,000 for a revised total contract amount not to exceed $28,000,000. Funding: $18,000,000 is available in the Capital Budget of Austin Aviation. Lead Department Austin Financial Services. Managing Department Austin Capital Delivery Services. Fiscal Note Funding is available in the Capital Budget of Austin Aviation. Procurement Language: Contract Amendment. MBE / WBE: This contract was previously awarded in compliance with City Code Chapter 2-9A (Minority-Owned and Women-Owned Business Enterprise Procurement Program). Per 49 Code of Federal Regulations Part 26 Disadvantaged Business Enterprise (DBE) Program, DBE participation may not be considered. Prior Council Action: November 30, 2023 - Council approved Construction Manager at Risk methodology. May 30, 2024 - Council approved a professional services agreement with HDR Engineering, Inc. for engineering design services for the Airport Expansion and Development Program Utility Infrastructure Campus Wide project. For More Information: Direct questions regarding this Recommendation for Council Action to the Financial Services Department - Central Procurement at FSDCentralProcurementRCAs@austintexas.gov or 512-974-2500. Council Committee, Boards and Commission Action: January 14, 2026 -- To be reviewed by the Airport Advisory Commission. Additional Backup Information: The new Concourse B and the Arrivals and Departures Hall have increased in size and complexity to better meet airline operational needs and accommodate higher passenger demand and project growth. A critical enabling project for delivering these expanded facilities is the Utility Infrastructure Campus-Wide (UICW) City of Austin Page 1 of 3 Printed on 1/2/2026 powered by Legistar™ File #: 26-2784, Agenda Item #: 31. 1/22/2026 Project. The UICW project focuses on upgrading and adding essential utility systems, including electrical, IT/telecom, storm drainage, water quality, and deicing systems. This upgraded infrastructure will support the increased demands of the expanded airport and ensure future growth can be accommodated. The Design Consultant will provide design, bidding, and construction administration services. This council request seeks additional authority for expanded design services that are necessary to deliver expanded facilities and key scope requirements, including primary power redundancy, power distribution center resiliency, and a reclaimed water extension requested by Austin Water. The request also includes multi- year Construction Phase Services and Post-Construction Phase Services to support delivery through project completion and closeout. …
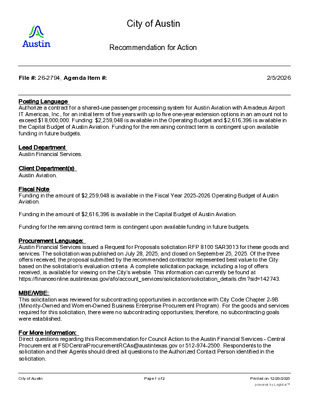
City of Austin Recommendation for Action File #: 26-2794, Agenda Item #: 2/5/2026 Posting Language Authorize a contract for a shared-use passenger processing system for Austin Aviation with Amadeus Airport IT Americas, Inc., for an initial term of five years with up to five one-year extension options in an amount not to exceed $18,000,000. Funding: $2,259,048 is available in the Operating Budget and $2,616,396 is available in the Capital Budget of Austin Aviation. Funding for the remaining contract term is contingent upon available funding in future budgets. Lead Department Austin Financial Services. Client Department(s) Austin Aviation. Fiscal Note Funding in the amount of $2,259,048 is available in the Fiscal Year 2025-2026 Operating Budget of Austin Aviation. Funding in the amount of $2,616,396 is available in the Capital Budget of Austin Aviation. Funding for the remaining contract term is contingent upon available funding in future budgets. Procurement Language: Austin Financial Services issued a Request for Proposals solicitation RFP 8100 SAR3013 for these goods and services. The solicitation was published on July 28, 2025, and closed on September 25, 2025. Of the three offers received, the proposal submitted by the recommended contractor represented best value to the City based on the solicitation’s evaluation criteria. A complete solicitation package, including a log of offers received, is available for viewing on the City’s website. This information can currently be found at https://financeonline.austintexas.gov/afo/account_services/solicitation/solicitation_details.cfm?sid=142743. MBE/WBE: This solicitation was reviewed for subcontracting opportunities in accordance with City Code Chapter 2-9B (Minority-Owned and Women-Owned Business Enterprise Procurement Program). For the goods and services required for this solicitation, there were no subcontracting opportunities; therefore, no subcontracting goals were established. For More Information: Direct questions regarding this Recommendation for Council Action to the Austin Financial Services - Central Procurement at FSDCentralProcurementRCAs@austintexas.gov or 512-974-2500. Respondents to the solicitation and their Agents should direct all questions to the Authorized Contact Person identified in the solicitation. City of Austin Page 1 of 2 Printed on 12/29/2025 powered by Legistar™ File #: 26-2794, Agenda Item #: 2/5/2026 Council Committee, Boards and Commission Action: January 14, 2026 - To be reviewed by the Airport Advisory Commission. Additional Backup Information: The contract will support the continued deployment and expansion of a shared-use passenger processing system at Austin-Bergstrom International Airport. The system enables air carriers to utilize airport-owned ticket counters, gates, self-service kiosks, and other passenger processing equipment, allowing Austin Aviation to accommodate increased flight activity and …
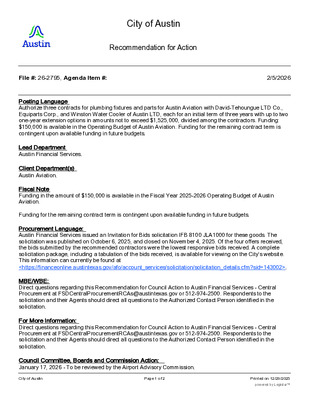
City of Austin Recommendation for Action File #: 26-2795, Agenda Item #: 2/5/2026 Posting Language Authorize three contracts for plumbing fixtures and parts for Austin Aviation with David-Tehoungue LTD Co., Equiparts Corp., and Winston Water Cooler of Austin LTD, each for an initial term of three years with up to two one-year extension options in amounts not to exceed $1,525,000, divided among the contractors. Funding: $150,000 is available in the Operating Budget of Austin Aviation. Funding for the remaining contract term is contingent upon available funding in future budgets. Lead Department Austin Financial Services. Client Department(s) Austin Aviation. Fiscal Note Funding in the amount of $150,000 is available in the Fiscal Year 2025-2026 Operating Budget of Austin Aviation. Funding for the remaining contract term is contingent upon available funding in future budgets. Procurement Language: Austin Financial Services issued an Invitation for Bids solicitation IFB 8100 JLA1000 for these goods. The solicitation was published on October 6, 2025, and closed on November 4, 2025. Of the four offers received, the bids submitted by the recommended contractors were the lowest responsive bids received. A complete solicitation package, including a tabulation of the bids received, is available for viewing on the City’s website. This information can currently be found at <https://financeonline.austintexas.gov/afo/account_services/solicitation/solicitation_details.cfm?sid=143002>. MBE/WBE: Direct questions regarding this Recommendation for Council Action to Austin Financial Services - Central Procurement at FSDCentralProcurementRCAs@austintexas.gov or 512-974-2500. Respondents to the solicitation and their Agents should direct all questions to the Authorized Contact Person identified in the solicitation. For More Information: Direct questions regarding this Recommendation for Council Action to Austin Financial Services - Central Procurement at FSDCentralProcurementRCAs@austintexas.gov or 512-974-2500. Respondents to the solicitation and their Agents should direct all questions to the Authorized Contact Person identified in the solicitation. Council Committee, Boards and Commission Action: January 17, 2026 - To be reviewed by the Airport Advisory Commission. City of Austin Page 1 of 2 Printed on 12/29/2025 powered by Legistar™ File #: 26-2795, Agenda Item #: 2/5/2026 Additional Backup Information: These new contracts will provide plumbing and fixture parts essential for maintaining the continuous operational integrity and public safety of Austin-Bergstrom International Airport facilities. The parts provided under this new contract-covering restrooms, drinking water, and essential infrastructure-are an important part in maintaining City facilities. The execution of these new contracts is required to establish predictable access to necessary inventory, enabling the Austin Aviation maintenance team to effectively and efficiently …
Play video
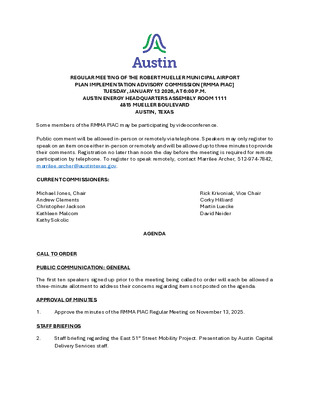
REGULAR MEETING OF THE ROBERT MUELLER MUNICIPAL AIRPORT PLAN IMPLEMENTATION ADVISORY COMMISSION [RMMA PIAC] TUESDAY, JANUARY 13 2026, AT 6:00 P.M. AUSTIN ENERGY HEADQUARTERS ASSEMBLY ROOM 1111 4815 MUELLER BOULEVARD AUSTIN, TEXAS Some members of the RMMA PIAC may be participating by videoconference. Public comment will be allowed in-person or remotely via telephone. Speakers may only register to speak on an item once either in-person or remotely and will be allowed up to three minutes to provide their comments. Registration no later than noon the day before the meeting is required for remote participation by telephone. To register to speak remotely, contact Marrilee Archer, 512-974-7842, marrilee.archer@austintexas.gov. CURRENT COMMISSIONERS: Michael Jones, Chair Andrew Clements Christopher Jackson Kathleen Malcom Kathy Sokolic AGENDA CALL TO ORDER PUBLIC COMMUNICATION: GENERAL Rick Krivoniak, Vice Chair Corky Hilliard Martin Luecke David Neider The first ten speakers signed up prior to the meeting being called to order will each be allowed a three-minute allotment to address their concerns regarding items not posted on the agenda. APPROVAL OF MINUTES 1. Approve the minutes of the RMMA PIAC Regular Meeting on November 13, 2025. STAFF BRIEFINGS 2. Staff briefing regarding the East 51st Street Mobility Project. Presentation by Austin Capital Delivery Services staff. DISCUSSION ITEMS 1. Banbury Development Update by Brian Dolezal 2. In Memoriam for former PIAC Commissioner Kenneth Ronsonette FUTURE AGENDA ITEMS ADJOURNMENT The City of Austin is committed to compliance with the Americans with Disabilities Act. Reasonable modifications and equal access to communications will be provided upon request. For assistance, please contact the Liaison or TTY users’ route through 711. A person may request language access accommodations no later than 48 hours before the scheduled meeting. Please call or email Marrilee Archer at Austin Financial Services, at 512-974-7842 and marrilee.archer@austintexas.gov, to request service or for additional information. For more information on the Robert Mueller Municipal Airport Plan Implementation Advisory Commission, please contact Marrilee Archer at 512-974-7842, marrilee.archer@austintexas.gov.
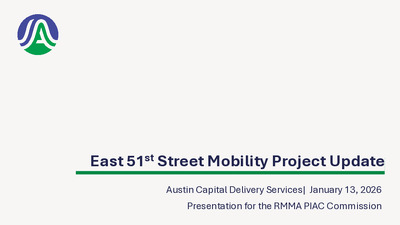
East 51st Street Mobility Project Update Austin Capital Delivery Services| January 13, 2026 Presentation for the RMMA PIAC Commission Background Location – IH-35 to Berkman Drive Funded by 2012 Bond Previous Challenges Drainage Water Quality Plan Quality Presentation for the RMMA PIAC Commission on 1/13/2026 2 Planned Improvements Trees Improved Drainage Infrastructure Bike Paths Sidewalks Upgrades Waterlines Landscaped Medians Presentation for the RMMA PIAC Commission on 1/13/2026 3 Project Timeline – What We’ve Done November 2024 – New design consultant began work January 2025 – New consultant completed project audit October 2025 – 60% submittal received November 2025 – Comments returned to consultant December 2025 – Design review meeting conducted Presentation for the RMMA PIAC Commission on 1/13/2026 4 Project Timeline – What’s Next March 2026 – 90% Design submittal Spring/Summer 2026 – Public Meeting Spring 2027 – Final Submittal and 1st Advertisement Fall 2027 – Anticipated Construction Start Presentation for the RMMA PIAC Commission on 1/13/2026 5 Project Challenges Risk Mitigation Strategy Limited space available for water Detention Project is applying for the Regional Stormwater Management Program (RSMP) Waivers required for existing and proposed utilities Project team is actively engaging with AW and AWP to secure waivers prior to 90% submittal Rapid development along the corridor – changing conditions Project team is actively coordinating with ADS on any new site plan permits. Presentation for the RMMA PIAC Commission on 1/13/2026 6 Questions? For more information, visit: https://datahub.austintexas.gov/stories/s/East-51st-Street/3cr6-y8b5/ Presentation for the RMMA PIAC Commission on 1/13/2026
Play audio
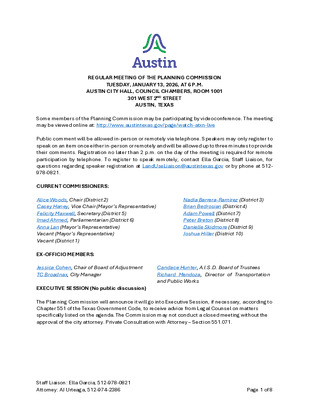
REGULAR MEETING OF THE PLANNING COMMISSION TUESDAY, JANUARY 13, 2026, AT 6 P.M. AUSTIN CITY HALL, COUNCIL CHAMBERS, ROOM 1001 301 WEST 2ND STREET AUSTIN, TEXAS Some members of the Planning Commission may be participating by videoconference. The meeting may be viewed online at: http://www.austintexas.gov/page/watch-atxn-live Public comment will be allowed in-person or remotely via telephone. Speakers may only register to speak on an item once either in-person or remotely and will be allowed up to three minutes to provide their comments. Registration no later than 2 p.m. on the day of the meeting is required for remote participation by telephone. To register to speak remotely, contact Ella Garcia, Staff Liaison, for questions regarding speaker registration at LandUseLiaison@austintexas.gov or by phone at 512- 978-0821. CURRENT COMMISSIONERS: Alice Woods, Chair (District 2) Casey Haney, Vice Chair (Mayor’s Representative) Felicity Maxwell, Secretary (District 5) Imad Ahmed, Parliamentarian (District 6) Anna Lan (Mayor’s Representative) Vacant (Mayor’s Representative) Vacant (District 1) EX-OFFICIO MEMBERS: Nadia Barrera-Ramirez (District 3) Brian Bedrosian (District 4) Adam Powell (District 7) Peter Breton (District 8) Danielle Skidmore (District 9) Joshua Hiller (District 10) Jessica Cohen, Chair of Board of Adjustment TC Broadnax, City Manager EXECUTIVE SESSION (No public discussion) Candace Hunter, A.I.S.D. Board of Trustees Richard Mendoza, Director of Transportation and Public Works The Planning Commission will announce it will go into Executive Session, if necessary, according to Chapter 551 of the Texas Government Code, to receive advice from Legal Counsel on matters specifically listed on the agenda. The Commission may not conduct a closed meeting without the approval of the city attorney. Private Consultation with Attorney – Section 551.071. Staff Liaison: Ella Garcia, 512-978-0821 Attorney: AJ Urteaga, 512-974-2386 Page 1 of 8 AGENDA CALL TO ORDER PUBLIC COMMUNICATION: GENERAL The first four speakers signed up prior to the meeting being called to order will each be allowed a three-minute allotment to address their concerns regarding items not posted on the agenda. APPROVAL OF MINUTES 1. Approve the minutes of the Planning Commission regular meeting on Tuesday, December 16, 2025. PUBLIC HEARINGS 2. Plan Amendment: NPA-2025-0025.03 - Lantana Tract 34; District 8 Location: 7009 West William Cannon Drive, Williamson Creek Watershed; Oak Hill Combined (West Oak Hill) Neighborhood Planning Area Owner/Applicant: Stratus Properties Operating Company Armbrust & Brown, PLLC (Jewels Cain) Agent: Office to Commercial land use Request: Recommended Staff Rec.: Maureen Meredith, 512-974-2695, Staff: maureen.meredith@austintexas.gov Austin Planning 3. Rezoning: Location: …
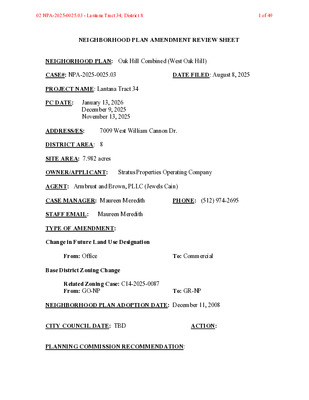
NEIGHBORHOOD PLAN AMENDMENT REVIEW SHEET NEIGHORHOOD PLAN: Oak Hill Combined (West Oak Hill) CASE#: NPA-2025-0025.03 DATE FILED: August 8, 2025 PROJECT NAME: Lantana Tract 34 PC DATE: January 13, 2026 December 9, 2025 November 13, 2025 ADDRESS/ES: 7009 West William Cannon Dr. DISTRICT AREA: 8 SITE AREA: 7.982 acres OWNER/APPLICANT: Stratus Properties Operating Company AGENT: Armbrust and Brown, PLLC (Jewels Cain) CASE MANAGER: Maureen Meredith PHONE: (512) 974-2695 STAFF EMAIL: Maureen Meredith TYPE OF AMENDMENT: Change in Future Land Use Designation From: Office To: Commercial Base District Zoning Change Related Zoning Case: C14-2025-0087 From: GO-NP To: GR-NP NEIGHBORHOOD PLAN ADOPTION DATE: December 11, 2008 CITY COUNCIL DATE: TBD ACTION: PLANNING COMMISSION RECOMMENDATION: 02 NPA-2025-0025.03 - Lantana Tract 34; District 81 of 49 January 13, 2026 – (action pending) December 9, 2025 – Postponed to the January 13, 2026 hearing on the consent agenda at the request of the Neighborhood. [F. Maxwell – 1st; J. Hiller – 2nd] Vote: 10-0 [A. Woods, P. Howard absent. One vacancy on the dais]. November 13, 2025 – Postponed to the December 9, 2025 hearing on the consent agenda at the request of the Neighborhood. [Breton – 1st; Bedrosian – 2nd] Vote: 10-0 [Maxwell and Howard absent. One vacancy] STAFF RECOMMENDATION: To support the Applicant’s request for Commercial land use. BASIS FOR STAFF’S RECOMMENDATION: Staff supports the applicant’s request for Commercial land use. The property has Mixed Use land use to the north, office to the northeast and east, Recreation Open Space and Single Family to west. Commercial land use is appropriate in this location with frontage along W. William Cannon Drive and Rialto Blvd. The applicant proposes to construct a 150-key hotel. Mixed Use Multifamily Office Single Family Office Multifamily Recreation Open Space Below are goals in the Oak Hill Plan that staff feels supports the applicant’s request. The plan supports new development that provides a diversity of services to the area. Although the applicant states the proposed use is a hotel, the proposed zoning would allow for other commercial uses to be developed on the site that could benefit the planning area. 02 NPA-2025-0025.03 - Lantana Tract 34; District 82 of 49 LAND USE DESCRIPTIONS: EXISTING LAND USE: Office - An area that provides for office uses as a transition from residential to commercial uses, or for large planned office areas. Permitted uses include business, professional, and financial offices as well as offices …
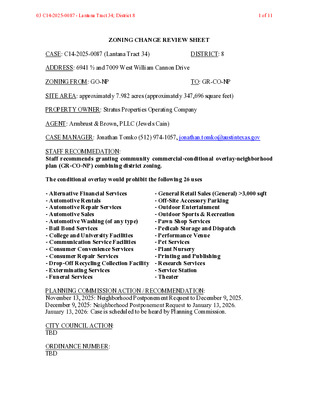
ZONING CHANGE REVIEW SHEET CASE: C14-2025-0087 (Lantana Tract 34) DISTRICT: 8 ADDRESS: 6941 ½ and 7009 West William Cannon Drive ZONING FROM: GO-NP TO: GR-CO-NP SITE AREA: approximately 7.982 acres (approximately 347,696 square feet) PROPERTY OWNER: Stratus Properties Operating Company AGENT: Armbrust & Brown, PLLC (Jewels Cain) CASE MANAGER: Jonathan Tomko (512) 974-1057, jonathan.tomko@austintexas.gov STAFF RECOMMEDATION: Staff recommends granting community commercial-conditional overlay-neighborhood plan (GR-CO-NP) combining district zoning. The conditional overlay would prohibit the following 26 uses - Alternative Financial Services - Automotive Rentals - Automotive Repair Services - Automotive Sales - Automotive Washing (of any type) - Bail Bond Services - College and University Facilities - Communication Service Facilities - Consumer Convenience Services - Consumer Repair Services - Drop-Off Recycling Collection Facility - Exterminating Services - Funeral Services - General Retail Sales (General) >3,000 sqft - Off-Site Accessory Parking - Outdoor Entertainment - Outdoor Sports & Recreation - Pawn Shop Services - Pedicab Storage and Dispatch - Performance Venue - Pet Services - Plant Nursery - Printing and Publishing - Research Services - Service Station - Theater PLANNING COMMISSION ACTION / RECOMMENDATION: November 13, 2025: Neighborhood Postponement Request to December 9, 2025. December 9, 2025: Neighborhood Postponement Request to January 13, 2026. January 13, 2026: Case is scheduled to be heard by Planning Commission. CITY COUNCIL ACTION: TBD ORDINANCE NUMBER: TBD 03 C14-2025-0087 - Lantana Tract 34; District 81 of 11 ISSUES: N/A CASE MANAGER COMMENTS: The property in question is approximately 8 acres of undeveloped land at the southwest corner of West William Cannon Drive and Rialto Boulevard. To the south and west of the site is a minor creek known as the Motorola Branch which feeds into Williamson Creek. To the north (across Rialto Boulevard) is additional undeveloped land. There is also undeveloped land to the west and to the south. Across William Cannon Drive to the east are two, two-story commercial office buildings. The property is located with a majority of its frontage along an ASMP level 4 roadway. It also has frontage along an ASMP level 2 roadway. The property is within the CapMetro Pickup North Oak Hill Service Zone which offers on demand shared ride shuttle service on weekdays between 7am and 7pm. BASIS OF RECOMMENDATION: Zoning should allow for reasonable use of the property. This rezoning request allows for reasonable use of the property. There are other instances of GO-NP zoned property at major …
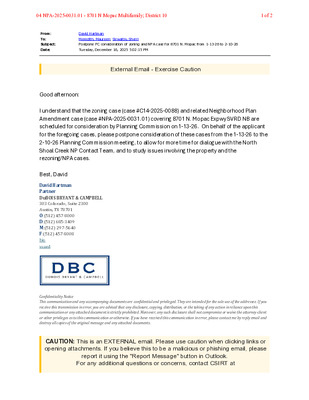
From: To: Subject: Date: David Hartman Meredith, Maureen; Sirwaitis, Sherri Postpone PC consideration of zoning and NPA case for 8701 N. Mopac from 1-13-26 to 2-10-26 Tuesday, December 16, 2025 5:02:15 PM External Email - Exercise Caution Good afternoon: I understand that the zoning case (case #C14-2025-0088) and related Neighborhood Plan Amendment case (case #NPA-2025-0031.01) covering 8701 N. Mopac Expwy SVRD NB are scheduled for consideration by Planning Commission on 1-13-26. On behalf of the applicant for the foregoing cases, please postpone consideration of these cases from the 1-13-26 to the 2-10-26 Planning Commission meeting, to allow for more time for dialogue with the North Shoal Creek NP Contact Team, and to study issues involving the property and the rezoning/NPA cases. Best, David David Hartman Partner DuBOIS BRYANT & CAMPBELL 303 Colorado, Suite 2300 O Austin, TX 78701 D :(512) 457-8000 M :(512) 685-3409 F :(512) 297-5640 :(512) 457-8008 bio vcard Confidentiality Notice This communication and any accompanying documents are confidential and privileged. They are intended for the sole use of the addressee. If you receive this transmission in error, you are advised that any disclosure, copying, distribution, or the taking of any action in reliance upon this communication or any attached document is strictly prohibited. Moreover, any such disclosure shall not compromise or waive the attorney-client or other privileges as to this communication or otherwise. If you have received this communication in error, please contact me by reply email and destroy all copies of the original message and any attached documents. CAUTION: This is an EXTERNAL email. Please use caution when clicking links or opening attachments. If you believe this to be a malicious or phishing email, please report it using the "Report Message" button in Outlook. For any additional questions or concerns, contact CSIRT at 04 NPA-2025-0031.01 - 8701 N Mopac Multifamily; District 101 of 2 "cybersecurity@austintexas.gov". 04 NPA-2025-0031.01 - 8701 N Mopac Multifamily; District 102 of 2
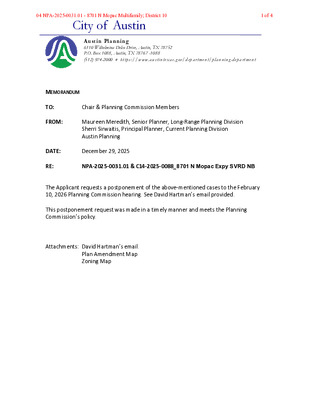
City of Austin Austin Planning 6310 Wilhelmina Delco Drive, Austin, TX 78752 P.O. Box 1088, Austin, TX 78767 -1088 (512) 974-2000 ♦ h ttp s:/ / w w w.au st in tex a s .g ov / d epa r tm e n t/ plan n in g - de part men t MEMORANDUM TO: Chair & Planning Commission Members FROM: Maureen Meredith, Senior Planner, Long-Range Planning Division Sherri Sirwaitis, Principal Planner, Current Planning Division Austin Planning DATE: December 29, 2025 RE: NPA-2025-0031.01 & C14-2025-0088_8701 N Mopac Expy SVRD NB The Applicant requests a postponement of the above-mentioned cases to the February 10, 2026 Planning Commission hearing. See David Hartman’s email provided. This postponement request was made in a timely manner and meets the Planning Commission’s policy. Attachments: David Hartman’s email. Plan Amendment Map Zoning Map 04 NPA-2025-0031.01 - 8701 N Mopac Multifamily; District 101 of 4 From: David Hartman Sent: Tuesday, December 16, 2025 5:02 PM To: Meredith, Maureen <Maureen.Meredith@austintexas.gov>; Sirwaitis, Sherri <Sherri.Sirwaitis@austintexas.gov> Subject: Postpone PC consideration of zoning and NPA case for 8701 N. Mopac from 1- 13-26 to 2-10-26 Good afternoon: I understand that the zoning case (case #C14-2025-0088) and related Neighborhood Plan Amendment case (case #NPA-2025-0031.01) covering 8701 N. Mopac Expwy SVRD NB are scheduled for consideration by Planning Commission on 1-13-26. On behalf of the applicant for the foregoing cases, please postpone consideration of these cases from the 1-13-26 to the 2-10-26 Planning Commission meeting, to allow for more time for dialogue with the North Shoal Creek NP Contact Team, and to study issues involving the property and the rezoning/NPA cases. Best, David David Hartman Partner DuBOIS BRYANT & CAMPBELL 303 Colorado, Suite 2300 Austin, TX 78701 O:(512) 457-8000 D:(512) 685-3409 M:(512) 297-5640 F:(512) 457-8008 bio vcard 04 NPA-2025-0031.01 - 8701 N Mopac Multifamily; District 102 of 4 04 NPA-2025-0031.01 - 8701 N Mopac Multifamily; District 103 of 4 04 NPA-2025-0031.01 - 8701 N Mopac Multifamily; District 104 of 4
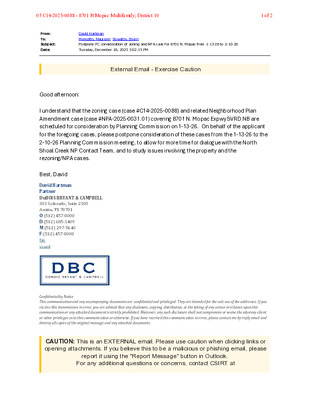
From: To: Subject: Date: David Hartman Meredith, Maureen; Sirwaitis, Sherri Postpone PC consideration of zoning and NPA case for 8701 N. Mopac from 1-13-26 to 2-10-26 Tuesday, December 16, 2025 5:02:15 PM External Email - Exercise Caution Good afternoon: I understand that the zoning case (case #C14-2025-0088) and related Neighborhood Plan Amendment case (case #NPA-2025-0031.01) covering 8701 N. Mopac Expwy SVRD NB are scheduled for consideration by Planning Commission on 1-13-26. On behalf of the applicant for the foregoing cases, please postpone consideration of these cases from the 1-13-26 to the 2-10-26 Planning Commission meeting, to allow for more time for dialogue with the North Shoal Creek NP Contact Team, and to study issues involving the property and the rezoning/NPA cases. Best, David David Hartman Partner DuBOIS BRYANT & CAMPBELL 303 Colorado, Suite 2300 O Austin, TX 78701 D :(512) 457-8000 M :(512) 685-3409 F :(512) 297-5640 :(512) 457-8008 bio vcard Confidentiality Notice This communication and any accompanying documents are confidential and privileged. They are intended for the sole use of the addressee. If you receive this transmission in error, you are advised that any disclosure, copying, distribution, or the taking of any action in reliance upon this communication or any attached document is strictly prohibited. Moreover, any such disclosure shall not compromise or waive the attorney-client or other privileges as to this communication or otherwise. If you have received this communication in error, please contact me by reply email and destroy all copies of the original message and any attached documents. CAUTION: This is an EXTERNAL email. Please use caution when clicking links or opening attachments. If you believe this to be a malicious or phishing email, please report it using the "Report Message" button in Outlook. For any additional questions or concerns, contact CSIRT at 05 C14-2025-0088 - 8701 N Mopac Multifamily; District 101 of 2 "cybersecurity@austintexas.gov". 05 C14-2025-0088 - 8701 N Mopac Multifamily; District 102 of 2
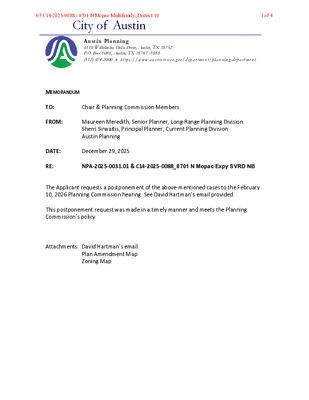
City of Austin Austin Planning 6310 Wilhelmina Delco Drive, Austin, TX 78752 P.O. Box 1088, Austin, TX 78767 -1088 (512) 974-2000 ♦ h ttp s:/ / w w w.au st in tex a s .g ov / d epa r tm e n t/ plan n in g - de part men t MEMORANDUM TO: Chair & Planning Commission Members FROM: Maureen Meredith, Senior Planner, Long-Range Planning Division Sherri Sirwaitis, Principal Planner, Current Planning Division Austin Planning DATE: December 29, 2025 RE: NPA-2025-0031.01 & C14-2025-0088_8701 N Mopac Expy SVRD NB The Applicant requests a postponement of the above-mentioned cases to the February 10, 2026 Planning Commission hearing. See David Hartman’s email provided. This postponement request was made in a timely manner and meets the Planning Commission’s policy. Attachments: David Hartman’s email. Plan Amendment Map Zoning Map 05 C14-2025-0088 - 8701 N Mopac Multifamily; District 101 of 4 From: David Hartman Sent: Tuesday, December 16, 2025 5:02 PM To: Meredith, Maureen <Maureen.Meredith@austintexas.gov>; Sirwaitis, Sherri <Sherri.Sirwaitis@austintexas.gov> Subject: Postpone PC consideration of zoning and NPA case for 8701 N. Mopac from 1- 13-26 to 2-10-26 Good afternoon: I understand that the zoning case (case #C14-2025-0088) and related Neighborhood Plan Amendment case (case #NPA-2025-0031.01) covering 8701 N. Mopac Expwy SVRD NB are scheduled for consideration by Planning Commission on 1-13-26. On behalf of the applicant for the foregoing cases, please postpone consideration of these cases from the 1-13-26 to the 2-10-26 Planning Commission meeting, to allow for more time for dialogue with the North Shoal Creek NP Contact Team, and to study issues involving the property and the rezoning/NPA cases. Best, David David Hartman Partner DuBOIS BRYANT & CAMPBELL 303 Colorado, Suite 2300 Austin, TX 78701 O:(512) 457-8000 D:(512) 685-3409 M:(512) 297-5640 F:(512) 457-8008 bio vcard 05 C14-2025-0088 - 8701 N Mopac Multifamily; District 102 of 4 05 C14-2025-0088 - 8701 N Mopac Multifamily; District 103 of 4 05 C14-2025-0088 - 8701 N Mopac Multifamily; District 104 of 4

City of Austin Austin Planning 6310 Wilhelmina Delco Drive, Austin, TX 78752 P.O. Box 1088, Austin, TX 78767 -1088 (512) 974-2000 ♦ h ttp s:/ / w w w.au st in tex a s .g ov / d epa r tm e n t/ plan n in g - de part men t MEMORANDUM TO: Chair & Planning Commission Members FROM: Maureen Meredith, Senior Planner, Long-Range Planning Division Austin Planning DATE: December 29, 2025 RE: NPA-2018-0021.02_2424 ½ Riverside Farms Rd., 5100 & 5400 E. Oltorf St. The applicant requests an indefinite postponement of the above-referenced case. See Ferris Clement’s email. This postponement request was made in a timely manner and meets the Planning Commission’s policy. Attachments: Ferris Clements’ Email Plan Amendment Map 06 NPA-2018-0021.02 - Skyline Oltorf Mixed Use; District 31 of 3 From: Ferris Clements Sent: Tuesday, February 4, 2025 10:02 AM To: Meredith, Maureen <Maureen.Meredith@austintexas.gov> Subject: RE: Another Indef PP? Feb 11 PC: NPA-2018- 0021.02_Skyline/Oltorf Maureen, The Applicant is requesting an indefinite postponement to allow additional time to work on its plans of the Project. Thanks, Ferris G. Ferris Clements III Attorney Armbrust & Brown, PLLC Phone: 512-435-2337 100 Congress Avenue, Suite 1300 Austin, TX 78701 www.abaustin.com 06 NPA-2018-0021.02 - Skyline Oltorf Mixed Use; District 32 of 3 06 NPA-2018-0021.02 - Skyline Oltorf Mixed Use; District 33 of 3

David J. Anderson direct dial: (512) 807-2908 danderson@drennergroup.com October 2, 2025 Ms. Lauren Middleton-Pratt Planning Department City of Austin 6310 Wilhelmina Delco Drive Austin, Texas 78752 Via Electronic Delivery Re: 809 Lydia Street - INDEFINITE POSTPONEMENT REQUEST: Zoning Case C14-2025- 0083 (809 Lydia Street) Dear Ms. Middleton-Pratt: On behalf of my client, 1203 E 9th ATX LLC, and as their authorized agent, we respectfully submit this letter to request an Indefinite Postponement for Zoning Case C14-2025-0083, which is requesting a rezoning of the Property at 809 Lydia Street. Please let me know if you or your team members require additional information or have any questions. Thank you for your time and attention to this matter. Sincerely, David J. Anderson Director of Land Use & Entitlements Drenner Group, P.C. cc: Joi Harden, Zoning Officer Jonathan Tomko, Zoning Case Manager Jim McAuley, 1203 E 9th ATX LLC Coleman McAuely, 1203 E 9th ATX LLC Tere O’Connell, O’Connell Architecture File 2705 Bee Caves Rd., Suite 100 | Austin, Texas 78746 | 512-807-2900 | www.drennergroup.com 07 C14-2025-0083 - 809 Lydia Street; District 11 of 1
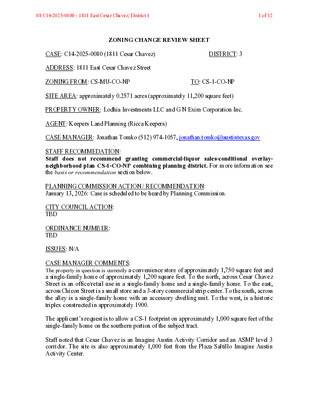
ZONING CHANGE REVIEW SHEET CASE: C14-2025-0080 (1811 Cesar Chavez) DISTRICT: 3 ADDRESS: 1811 East Cesar Chavez Street ZONING FROM: CS-MU-CO-NP TO: CS-1-CO-NP SITE AREA: approximately 0.2571 acres (approximately 11,200 square feet) PROPERTY OWNER: Lodhia Investments LLC and G N Exim Corporation Inc. AGENT: Keepers Land Planning (Ricca Keepers) CASE MANAGER: Jonathan Tomko (512) 974-1057, jonathan.tomko@austintexas.gov STAFF RECOMMEDATION: Staff does not recommend granting commercial-liquor sales-conditional overlay- neighborhood plan CS-1-CO-NP combining planning district. For more information see the basis or recommendation section below. PLANNING COMMISSION ACTION / RECOMMENDATION: January 13, 2026: Case is scheduled to be heard by Planning Commission. CITY COUNCIL ACTION: TBD ORDINANCE NUMBER: TBD ISSUES: N/A CASE MANAGER COMMENTS: The property in question is currently a convenience store of approximately 1,750 square feet and a single-family home of approximately 1,200 square feet. To the north, across Cesar Chavez Street is an office/retail use in a single-family home and a single-family home. To the east, across Chicon Street is a small store and a 3-story commercial strip center. To the south, across the alley is a single-family home with an accessory dwelling unit. To the west, is a historic triplex constructed in approximately 1900. The applicant’s request is to allow a CS-1 footprint on approximately 1,000 square feet of the single-family home on the southern portion of the subject tract. Staff noted that Cesar Chavez is an Imagine Austin Activity Corridor and an ASMP level 3 corridor. The site is also approximately 1,000 feet from the Plaza Saltillo Imagine Austin Activity Center. 08 C14-2025-0080 - 1811 East Cesar Chavez; District 11 of 12 BASIS OF RECOMMENDATION: Rezoning should not contribute to the over zoning of the area This request would permit the sale of commercial liquor sales, which is incompatible with residential environments. There is a residential neighborhood to the south of this site and another residential neighborhood a block northeast of the site. Staff noted that there are two commercial-liquor sales (CS-1) zoned parcels/footprints within 300 feet of this site and another two within 500 feet of this site. Granting this request would result in a total of five establishments selling liquor within a two to three block area abutting a residential neighborhood and within 250 feet of another residential neighborhood. Zoning should promote a transition between adjacent and nearby zoning districts, land uses, and development intensities. Currently there is a single-family home and an alley that serve as …
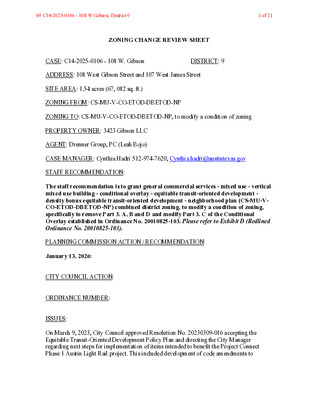
ZONING CHANGE REVIEW SHEET CASE: C14-2025-0106 - 108 W. Gibson DISTRICT: 9 ADDRESS: 108 West Gibson Street and 107 West James Street SITE AREA: 1.54 acres (67, 082 sq. ft.) ZONING FROM: CS-MU-V-CO-ETOD-DBETOD-NP ZONING TO: CS-MU-V-CO-ETOD-DBETOD-NP, to modify a condition of zoning PROPERTY OWNER: 3423 Gibson LLC AGENT: Drenner Group, PC (Leah Bojo) CASE MANAGER: Cynthia Hadri 512-974-7620, Cynthia.hadri@austintexas.gov STAFF RECOMMENDATION: The staff recommendation is to grant general commercial services - mixed use - vertical mixed use building - conditional overlay - equitable transit-oriented development - density bonus equitable transit-oriented development - neighborhood plan (CS-MU-V- CO-ETOD-DBETOD-NP) combined district zoning, to modify a condition of zoning, specifically to remove Part 3. A, B and D and modify Part 3. C of the Conditional Overlay established in Ordinance No. 20010825-103. Please refer to Exhibit D (Redlined Ordinance No. 20010825-103). PLANNING COMMISSION ACTION / RECOMMENDATION: January 13, 2026: CITY COUNCIL ACTION: ORDINANCE NUMBER: ISSUES: On March 9, 2023, City Council approved Resolution No. 20230309-016 accepting the Equitable Transit-Oriented Development Policy Plan and directing the City Manager regarding next steps for implementation of items intended to benefit the Project Connect Phase 1 Austin Light Rail project. This included development of code amendments to 09 C14-2025-0106 - 108 W Gibson; District 91 of 21 C14-2025-0106 2 support transit in May of 2024 (Ordinance No. 20240516-005), including creation of the ETOD combining district (restrictions on non-transit supportive uses) and the DBETOD combining district (allowing residential use, and relaxing some development standards including increased height in exchange for income-restricted housing). Properties within one half-mile of the Phase 1 Austin Light Rail alignment and Priority Extensions were included within this overlay, and certain properties were rezoned through a City-initiated process to include the ETOD and DBETOD combining districts. Further, properties rezoned with DBETOD combining district were categorized into Subdistrict 1 (maximum allowable height of 120 feet) or Subdistrict 2 (maximum allowable height of 90 feet), generally based on property distance of ¼-mile or ½-mile from the Phase 1 alignment, respectively. However, that rezoning process did not modify any base district zoning or any combining district zoning, which is the subject of this request. CASE MANAGER COMMENTS: The property in question is approximately 1.54 acres, is developed with one main building and a smaller building used as office spaces. The property has access to West St. James Street (level 1) and West Gibson Street (level 1), it is currently …
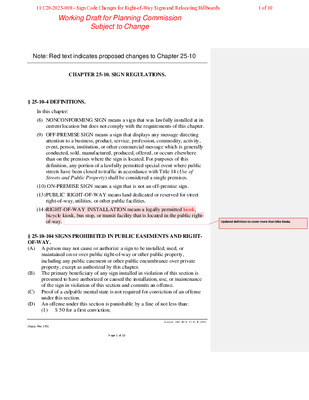
Working Draft for Planning Commission Subject to Change Note: Red text indicates proposed changes to Chapter 25-10 CHAPTER 25-10. SIGN REGULATIONS. § 25-10-4 DEFINITIONS. In this chapter: (8) NONCONFORMING SIGN means a sign that was lawfully installed at its current location but does not comply with the requirements of this chapter. (9) OFF-PREMISE SIGN means a sign that displays any message directing attention to a business, product, service, profession, commodity, activity, event, person, institution, or other commercial message which is generally conducted, sold, manufactured, produced, offered, or occurs elsewhere than on the premises where the sign is located. For purposes of this definition, any portion of a lawfully permitted special event where public streets have been closed to traffic in accordance with Title 14 (Use of Streets and Public Property) shall be considered a single premises. (10) ON-PREMISE SIGN means a sign that is not an off-premise sign. (13) PUBLIC RIGHT-OF-WAY means land dedicated or reserved for street right-of-way, utilities, or other public facilities. (14) RIGHT-OF-WAY INSTALLATION means a legally permitted kiosk, bicycle kiosk, bus stop, or transit facility that is located in the public right- of-way. § 25-10-104 SIGNS PROHIBITED IN PUBLIC EASEMENTS AND RIGHT- OF-WAY. (A) A person may not cause or authorize a sign to be installed, used, or maintained on or over public right-of-way or other public property, including any public easement or other public encumbrance over private property, except as authorized by this chapter. The primary beneficiary of any sign installed in violation of this section is presumed to have authorized or caused the installation, use, or maintenance of the sign in violation of this section and commits an offense. Proof of a culpable mental state is not required for conviction of an offense under this section. (C) (B) (D) An offense under this section is punishable by a fine of not less than: (1) $ 50 for a first conviction; (Supp. No. 170) Page 1 of 10 Created: 2025-06-17 17:25:07 [EST] 11 C20-2025-008 - Sign Code Changes for Right-of-Way Signs and Relocating Billboards1 of 10 Working Draft for Planning Commission Subject to Change (2) (3) $ 200 for a second conviction within any 24-month period; and $ 400 for a third or subsequent conviction within any 24-month period. (E) To determine the minimum fine under Subsection (D), one or more fines assessed during a 24-hour period beginning at midnight and ending at 11:59 p.m. …
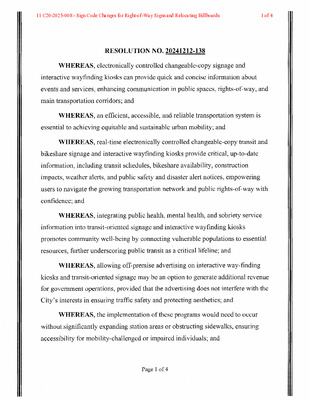
RESOLUTION NO. 20241212-138 WHEREAS, electronically controlled changeable-copy signage and interactive wayfinding kiosks can provide quick and concise information about events and services, enhancing communication in public spaces, rights-of-way, and main transportation corridors; and WHEREAS, an efficient, accessible, and reliable transportation system is essential to achieving equitable and sustainable urban mobility; and WHEREAS, real-time electronically controlled changeable-copy transit and bikeshare signage and interactive wayfinding kiosks provide critical, up-to-date information, including transit schedules, bikeshare availability, construction impacts, weather alerts, and public safety and disaster alert notices, empowering users to navigate the growing transportation network and public rights-of-way with confidence; and WHEREAS, integrating public health, mental health, and sobriety service information into transit-oriented signage and interactive wayfinding kiosks promotes community well-being by connecting vulnerable populations to essential resources, further underscoring public transit as a critical lifeline; and WHEREAS, allowing off-premise advertising on interactive way-finding kiosks and transit-oriented signage may be an option to generate additional revenue for government operations, provided that the advertising does not interfere with the City's interests in ensuring traffic safety and protecting aesthetics; and WHEREAS, the implementation of these programs would need to occur without significantly expanding station areas or obstructing sidewalks, ensuring accessibility for mobility-challenged or impaired individuals; and Page 1 of 4 11 C20-2025-008 - Sign Code Changes for Right-of-Way Signs and Relocating Billboards1 of 4 WHEREAS, these programs will align with Austin's broader goals to: 1. Strengthen the use of existing transit lines and future rail corridors; Improve rider and pedestrian experience with real-time information; 2. 3. Reduce unnecessary wait times for individuals with mobility challenges; 4. Address the impacts of extreme weather on transit-dependent communities; and 5. Enable the discovery of critical social services and civic resources. WHEREAS, transit-oriented electronically controlled changeable-copy signage, bikeshare signage, and interactive wayfinding kiosks should not have screens exceeding 65-inches and, for transit stations, 75-inches; and WHEREAS, currently, City Code restricts the placement and relocation of nonconforming signs near residential and community spaces; and WHEREAS, redevelopment that increases residential uses and transportations improvement projects such as Project Connect, expansion of I-35, and other initiatives may require the relocation of non-conforming signs; and WHEREAS, transit-oriented signage and interactive kiosks can create a more inclusive and user-friendly transit system and public rights-of-way that prioritizes equitable access to information for all residents, especially those relying on public transportation; NOW, THEREFORE, BE IT RESOLVED BY THE CITY COUNCIL OF THE CITY OF AUSTIN: The …
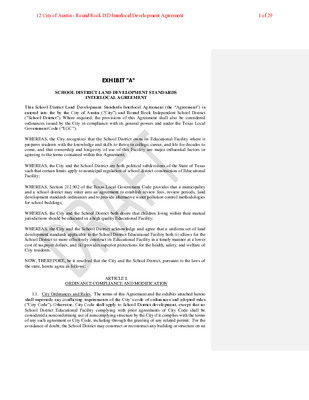
EXHIBIT "A" SCHOOL DISTRICT LAND DEVELOPMENT STANDARDS INTERLOCAL AGREEMENT This School District Land Development Standards Interlocal Agreement (the “Agreement”) is entered into the by the City of Austin (“City”) and Round Rock Independent School District (“School District”). Where required, the provisions of this Agreement shall also be considered ordinances issued by the City in compliance with its general powers and under the Texas Local Government Code (“LGC”). WHEREAS, the City recognizes that the School District owns its Educational Facility where it prepares students with the knowledge and skills to thrive in college, career, and life for decades to come, and that ownership and longevity of use of this Facility are major influential factors in agreeing to the terms contained within this Agreement; WHEREAS, the City and the School District are both political subdivisions of the State of Texas such that certain limits apply to municipal regulation of school district construction of Educational Facility; WHEREAS, Section 212.902 of the Texas Local Government Code provides that a municipality and a school district may enter into an agreement to establish review fees, review periods, land development standards ordinances and to provide alternative water pollution control methodologies for school buildings; WHEREAS, the City and the School District both desire that children living within their mutual jurisdictions should be educated in a high quality Educational Facility; WHEREAS, the City and the School District acknowledge and agree that a uniform set of land development standards applicable to the School District Educational Facility both (i) allows for the School District to more effectively construct its Educational Facility in a timely manner at a lower cost of taxpayer dollars, and (ii) provides superior protections for the health, safety, and welfare of City residents. NOW, THEREFORE, be it resolved that the City and the School District, pursuant to the laws of the state, hereto agree as follows: ARTICLE I: ORDINANCE COMPLIANCE AND MODIFICATION 1.1. City Ordinances and Rules. The terms of this Agreement and the exhibits attached hereto shall supersede any conflicting requirements of the City’s code of ordinances and adopted rules (“City Code”). Otherwise, City Code shall apply to School District development, except that no School District Educational Facility complying with prior agreements of City Code shall be considered a nonconforming use of noncomplying structure by the City if it complies with the terms of any such agreement or City Code, including through the granting of any related …
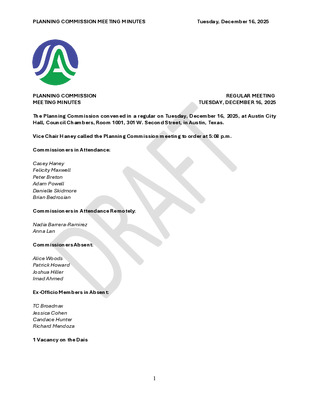
PLANNING COMMISSION MEETING MINUTES Tuesday, December 16, 2025 PLANNING COMMISSION MEETING MINUTES REGULAR MEETING TUESDAY, DECEMBER 16, 2025 The Planning Commission convened in a regular on Tuesday, December 16, 2025, at Austin City Hall, Council Chambers, Room 1001, 301 W. Second Street, in Austin, Texas. Vice Chair Haney called the Planning Commission meeting to order at 5:08 p.m. Commissioners in Attendance: Casey Haney Felicity Maxwell Peter Breton Adam Powell Danielle Skidmore Brian Bedrosian Commissioners in Attendance Remotely: Nadia Barrera-Ramirez Anna Lan Commissioners Absent: Alice Woods Patrick Howard Joshua Hiller Imad Ahmed Ex-Officio Members in Absent: TC Broadnax Jessica Cohen Candace Hunter Richard Mendoza 1 Vacancy on the Dais 1 PLANNING COMMISSION MEETING MINUTES Tuesday, December 16, 2025 PUBLIC COMMUNICATION: GENERAL None present. APPROVAL OF MINUTES 1. Approve the minutes of the Planning Commission regular meeting on Tuesday, December 9, 2025. The minutes from the meeting of Tuesday, December 9, 2025, were approved on the consent agenda on Secretary Maxwell’s motion, Commissioner Breton’s second, on an 8-0 vote. 1 vacancy on the dais. PUBLIC HEARINGS 2. Plan Amendment: Location: East 11th & 12th Street Urban Renewal Area Modification #14 - East 11th and 12th Street Urban Renewal Plan Amendment#14; District 1 N/A-Urban Renewal Plan, Waller Creek Watershed; Central East Austin (OCEAN) Neighborhood Planning Area Owner/Applicant: City of Austin Agent: Request: Staff Rec.: Staff: City of Austin (Hunter Maples) Amend the Urban Renewal Plan for the East 11th and 12th Streets Urban Renewal Area to align with proposed amendments to the East 11th Street Neighborhood Conservation Combining District. Recommended Hunter Maples, 512-974-3120, hunter.maples@austintexas.gov Austin Housing The motion to approve Staff’s recommendation to amend the Urban Renewal Plan for the East 11th and 12th Streets Urban Renewal Area to align with proposed amendments to the East 11th Street Neighborhood Conservation Combining District for the East 11th & 12th Street Urban Renewal Area Modification #14 - East 11th and 12th Street Urban Renewal Plan Amendment#14; District 1, was approved on the consent agenda on Secretary Maxwell’s motion, Commissioner Breton’s second, on an 8-0 vote. 1 vacancy on the dais. 3. NCCD C14-2025-0103 - Council Initiated: Block 16 Rezone; District 1 Amendment: Location: Block 16: 907, 907 ½, 909, 911, 913, and 915 Juniper Street; 916, 920, 924, 926, and 928 East 11th Street, Waller Creek Watershed; Central East Austin (OCEAN) Neighborhood Planning Area Owner/Applicant: City of Austin Agent: Request: City of Austin (Jonathan Tomko) …
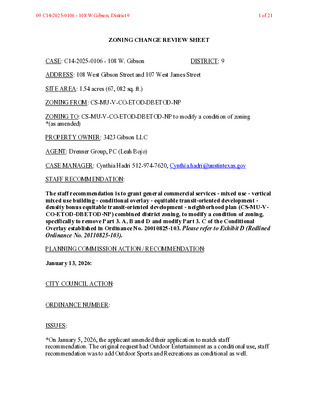
ZONING CHANGE REVIEW SHEET CASE: C14-2025-0106 - 108 W. Gibson DISTRICT: 9 ADDRESS: 108 West Gibson Street and 107 West James Street SITE AREA: 1.54 acres (67, 082 sq. ft.) ZONING FROM: CS-MU-V-CO-ETOD-DBETOD-NP ZONING TO: CS-MU-V-CO-ETOD-DBETOD-NP to modify a condition of zoning *(as amended) PROPERTY OWNER: 3423 Gibson LLC AGENT: Drenner Group, PC (Leah Bojo) CASE MANAGER: Cynthia Hadri 512-974-7620, Cynthia.hadri@austintexas.gov STAFF RECOMMENDATION: The staff recommendation is to grant general commercial services - mixed use - vertical mixed use building - conditional overlay - equitable transit-oriented development - density bonus equitable transit-oriented development - neighborhood plan (CS-MU-V- CO-ETOD-DBETOD-NP) combined district zoning, to modify a condition of zoning, specifically to remove Part 3. A, B and D and modify Part 3. C of the Conditional Overlay established in Ordinance No. 20010825-103. Please refer to Exhibit D (Redlined Ordinance No. 20110825-103). PLANNING COMMISSION ACTION / RECOMMENDATION: January 13, 2026: CITY COUNCIL ACTION: ORDINANCE NUMBER: ISSUES: *On January 5, 2026, the applicant amended their application to match staff recommendation. The original request had Outdoor Entertainment as a conditional use, staff recommendation was to add Outdoor Sports and Recreations as conditional as well. 09 C14-2025-0106 - 108 W Gibson; District 91 of 21 C14-2025-0106 2 On March 9, 2023, City Council approved Resolution No. 20230309-016 accepting the Equitable Transit-Oriented Development Policy Plan and directing the City Manager regarding next steps for implementation of items intended to benefit the Project Connect Phase 1 Austin Light Rail project. This included development of code amendments to support transit in May of 2024 (Ordinance No. 20240516-005), including creation of the ETOD combining district (restrictions on non-transit supportive uses) and the DBETOD combining district (allowing residential use, and relaxing some development standards including increased height in exchange for income-restricted housing). Properties within one half-mile of the Phase 1 Austin Light Rail alignment and Priority Extensions were included within this overlay, and certain properties were rezoned through a City-initiated process to include the ETOD and DBETOD combining districts. Further, properties rezoned with DBETOD combining district were categorized into Subdistrict 1 (maximum allowable height of 120 feet) or Subdistrict 2 (maximum allowable height of 90 feet), generally based on property distance of ¼-mile or ½-mile from the Phase 1 alignment, respectively. However, that rezoning process did not modify any base district zoning or any combining district zoning, which is the subject of this request. CASE MANAGER COMMENTS: The property in question …
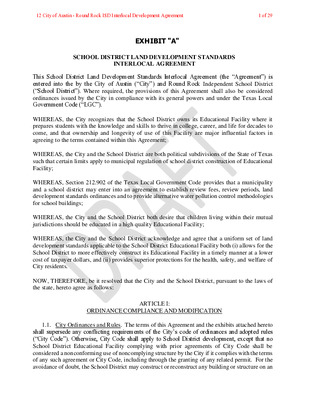
EXHIBIT "A" SCHOOL DISTRICT LAND DEVELOPMENT STANDARDS INTERLOCAL AGREEMENT This School District Land Development Standards Interlocal Agreement (the “Agreement”) is entered into the by the City of Austin (“City”) and Round Rock Independent School District (“School District”). Where required, the provisions of this Agreement shall also be considered ordinances issued by the City in compliance with its general powers and under the Texas Local Government Code (“LGC”). WHEREAS, the City recognizes that the School District owns its Educational Facility where it prepares students with the knowledge and skills to thrive in college, career, and life for decades to come, and that ownership and longevity of use of this Facility are major influential factors in agreeing to the terms contained within this Agreement; WHEREAS, the City and the School District are both political subdivisions of the State of Texas such that certain limits apply to municipal regulation of school district construction of Educational Facility; WHEREAS, Section 212.902 of the Texas Local Government Code provides that a municipality and a school district may enter into an agreement to establish review fees, review periods, land development standards ordinances and to provide alternative water pollution control methodologies for school buildings; WHEREAS, the City and the School District both desire that children living within their mutual jurisdictions should be educated in a high quality Educational Facility; WHEREAS, the City and the School District acknowledge and agree that a uniform set of land development standards applicable to the School District Educational Facility both (i) allows for the School District to more effectively construct its Educational Facility in a timely manner at a lower cost of taxpayer dollars, and (ii) provides superior protections for the health, safety, and welfare of City residents. NOW, THEREFORE, be it resolved that the City and the School District, pursuant to the laws of the state, hereto agree as follows: ARTICLE I: ORDINANCE COMPLIANCE AND MODIFICATION 1.1. City Ordinances and Rules. The terms of this Agreement and the exhibits attached hereto shall supersede any conflicting requirements of the City’s code of ordinances and adopted rules (“City Code”). Otherwise, City Code shall apply to School District development, except that no School District Educational Facility complying with prior agreements of City Code shall be considered a nonconforming use of noncomplying structure by the City if it complies with the terms of any such agreement or City Code, including through the granting of any related …
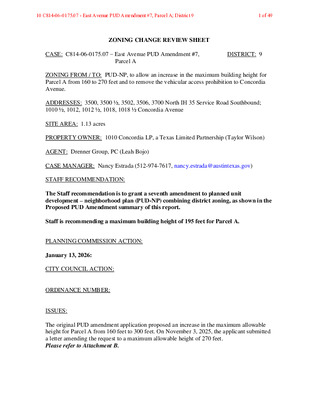
ZONING CHANGE REVIEW SHEET CASE: C814-06-0175.07 – East Avenue PUD Amendment #7, DISTRICT: 9 Parcel A ZONING FROM / TO: PUD-NP, to allow an increase in the maximum building height for Parcel A from 160 to 270 feet and to remove the vehicular access prohibition to Concordia Avenue. ADDRESSES: 3500, 3500 ½, 3502, 3506, 3700 North IH 35 Service Road Southbound; 1010 ½, 1012, 1012 ½, 1018, 1018 ½ Concordia Avenue SITE AREA: 1.13 acres PROPERTY OWNER: 1010 Concordia LP, a Texas Limited Partnership (Taylor Wilson) AGENT: Drenner Group, PC (Leah Bojo) CASE MANAGER: Nancy Estrada (512-974-7617, nancy.estrada@austintexas.gov) STAFF RECOMMENDATION: The Staff recommendation is to grant a seventh amendment to planned unit development – neighborhood plan (PUD-NP) combining district zoning, as shown in the Proposed PUD Amendment summary of this report. Staff is recommending a maximum building height of 195 feet for Parcel A. PLANNING COMMISSION ACTION: January 13, 2026: CITY COUNCIL ACTION: ORDINANCE NUMBER: ISSUES: The original PUD amendment application proposed an increase in the maximum allowable height for Parcel A from 160 feet to 300 feet. On November 3, 2025, the applicant submitted a letter amending the request to a maximum allowable height of 270 feet. Please refer to Attachment B. 10 C814-06-0175.07 - East Avenue PUD Amendment #7, Parcel A; District 91 of 49 C814-06-0175.07 Page 2 CASE MANAGER COMMENTS: The East Avenue Planned Unit Development (PUD) is located in central Austin at the intersection of Concordia Avenue and the southbound IH 35 frontage lanes. The PUD is approximately 22 acres south of East 38th Street and north of East 32nd Street on the west side of the IH 35 southbound frontage road. The subject property within the PUD is approximately 1.13 acres located at the northwest corner of Concordia Avenue and IH 35 and is identified as Parcel A. There are single family residences and some commercial uses near the intersection of East 38th Street and the IH 35 frontage road to the north (CS-MU-V-CO-DB90-NP; CS-MU-NP); to the south within the PUD is a mixed-use development and several multifamily residential buildings along the IH 35 frontage road and Harmon Avenue (PUD-NP); and to the west are single family residences, two-family residences, and townhomes (CS-MU-NP; SF-3-CO- NP). Please refer to Exhibits A (Zoning Map) and A-1 (Aerial). The applicant is requesting an amendment to increase the maximum allowable building height on Parcel A from 160 feet to …
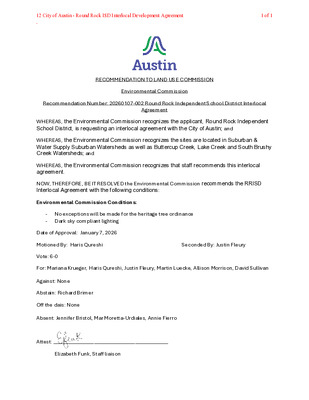
. RECOMMENDATION TO LAND USE COMMISSION Environmental Commission Recommendation Number: 20260107-002 Round Rock Independent School District Interlocal Agreement WHEREAS, the Environmental Commission recognizes the applicant, Round Rock Independent School District, is requesting an interlocal agreement with the City of Austin; and WHEREAS, the Environmental Commission recognizes the sites are located in Suburban & Water Supply Suburban Watersheds as well as Buttercup Creek, Lake Creek and South Brushy Creek Watersheds; and WHEREAS, the Environmental Commission recognizes that staff recommends this interlocal agreement. NOW, THEREFORE, BE IT RESOLVED the Environmental Commission recommends the RRISD Interlocal Agreement with the following conditions: Environmental Commission Conditions: - No exceptions will be made for the heritage tree ordinance - Dark sky compliant lighting Date of Approval: January 7, 2026 Motioned By: Haris Qureshi Seconded By: Justin Fleury Vote: 6-0 For: Mariana Krueger, Haris Qureshi, Justin Fleury, Martin Luecke, Allison Morrison, David Sullivan Against: None Abstain: Richard Brimer Off the dais: None Absent: Jennifer Bristol, Mar Moretta-Urdiales, Annie Fierro Attest: _____________________________________________ Elizabeth Funk, Staff liaison 12 City of Austin - Round Rock ISD Interlocal Development Agreement1 of 1
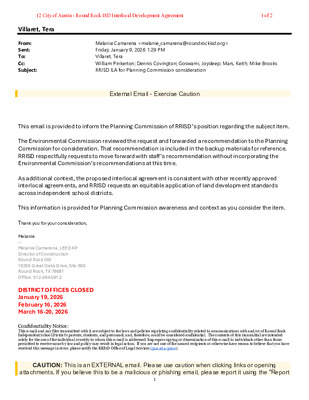
Villaret, Tera From: Sent: To: Cc: Subject: Melanie Camarena <melanie_camarena@roundrockisd.org> Friday, January 9, 2026 1:29 PM Villaret, Tera William Pinkerton; Dennis Covington; Goswami, Joydeep; Mars, Keith; Mike Brooks RRISD ILA for Planning Commission consideration External Email - Exercise Caution This email is provided to inform the Planning Commission of RRISD’s position regarding the subject item. The Environmental Commission reviewed the request and forwarded a recommendation to the Planning Commission for consideration. That recommendation is included in the backup materials for reference. RRISD respectfully requests to move forward with staff’s recommendation without incorporating the Environmental Commission’s recommendations at this time. As additional context, the proposed interlocal agreement is consistent with other recently approved interlocal agreements, and RRISD requests an equitable application of land development standards across independent school districts. This information is provided for Planning Commission awareness and context as you consider the item. Thank you for your consideration, Melanie -- Melanie Camarena, LEED AP Director of Construction Round Rock ISD 16255 Great Oaks Drive, Ste. 600 Round Rock, TX 78681 Office: 512.464.5912 DISTRICT OFFICES CLOSED January 19, 2026 February 16, 2026 March 16-20, 2026 Confidentiality Notice: This e-mail and any files transmitted with it are subject to the laws and policies regulating confidentiality related to communications with and/or of Round Rock Independent School District's parents, students, and personnel; and, therefore, could be considered confidential. The contents of this transmittal are intended solely for the use of the individual or entity to whom this e-mail is addressed. Improper copying or dissemination of this e-mail to individuals other than those permitted to receive same by law and policy may result in legal action. If you are not one of the named recipients or otherwise have reason to believe that you have received this message in error, please notify the RRISD Office of Legal Services (512-464-5000). CAUTION: This is an EXTERNAL email. Please use caution when clicking links or opening attachments. If you believe this to be a malicious or phishing email, please report it using the "Report 1 12 City of Austin - Round Rock ISD Interlocal Development Agreement1 of 2 Message" button in Outlook. For any additional questions or concerns, contact CSIRT at "cybersecurity@austintexas.gov". 2 12 City of Austin - Round Rock ISD Interlocal Development Agreement2 of 2
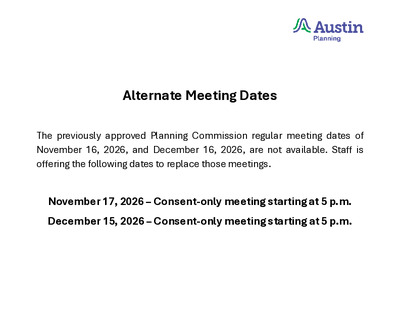
Alternate Meeting Dates The previously approved Planning Commission regular meeting dates of November 16, 2026, and December 16, 2026, are not available. Staff is offering the following dates to replace those meetings. November 17, 2026 – Consent-only meeting starting at 5 p.m. December 15, 2026 – Consent-only meeting starting at 5 p.m.
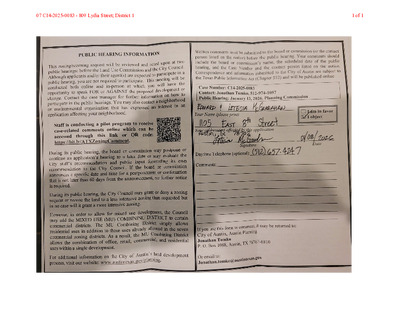
07 C14-2025-0083 - 809 Lydia Street; District 11 of 1