Zoning and Platting Commission October 15, 2024 — original link
Play video
Play video
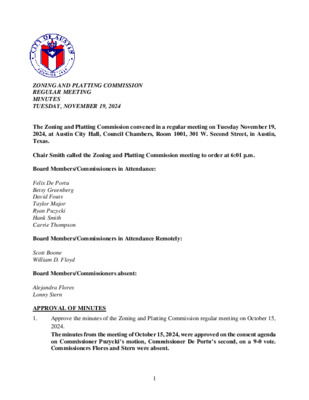
ZONING AND PLATTING COMMISSION REGULAR MEETING MINUTES TUESDAY, NOVEMBER 19, 2024 The Zoning and Platting Commission convened in a regular meeting on Tuesday November 19, 2024, at Austin City Hall, Council Chambers, Room 1001, 301 W. Second Street, in Austin, Texas. Chair Smith called the Zoning and Platting Commission meeting to order at 6:01 p.m. Board Members/Commissioners in Attendance: Felix De Portu Betsy Greenberg David Fouts Taylor Major Ryan Puzycki Hank Smith Carrie Thompson Board Members/Commissioners in Attendance Remotely: Scott Boone William D. Floyd Board Members/Commissioners absent: Alejandra Flores Lonny Stern APPROVAL OF MINUTES Approve the minutes of the Zoning and Platting Commission regular meeting on October 15, 2024. The minutes from the meeting of October 15, 2024, were approved on the consent agenda on Commissioner Puzycki’s motion, Commissioner De Portu’s second, on a 9-0 vote. Commissioners Flores and Stern were absent. 1. 1 PUBLIC HEARINGS C14-2024-0148 - 4007 Bunny Run; District 10 4007 Bunny Run, St. Stephens Creek Watershed 2. Rezoning: Location: Owner/Applicant: James H. & Kathy A Johnstone Agent: Request: Staff Rec.: Staff: Jim Johnstone I-RR to SF-1 Recommended Cynthia Hadri, 512-974-7620, cynthia.hadri@austintexas.gov Planning Department The motion to approve Staff’s recommendation of SF-1 for C14-2024-0148 - 4007 Bunny Run located at 4007 Bunny Run was approved on the consent agenda on Commissioner Puzycki’s motion, Commissioner De Portu’s second, on a 9-0 vote. Commissioners Flores and Stern were absent. 3. Rezoning: Location: Owner/Applicant: SL PROJECT TEXAS 2 LP (Travis Eickenhorst) Agent: Request: Staff Rec.: Staff: Land Use Solutions (Michele Haussmann) CS to LI-CO Recommended Sherri Sirwaitis, 512-974-3057, sherri.sirwaitis@austintexas.gov Planning Department C14-2024-0142 - 1001 West Howard Lane; District 7 1001 W. Howard Lane, Walnut Creek The motion to approve Staff’s recommendation of LI-CO for C14-2024-0142 - 1001 West Howard Lane located at 1001 W. Howard Lane was approved on the consent agenda on Commissioner Puzycki’s motion, Commissioner De Portu’s second, on a 9-0 vote. Commissioner’s Flores and Stern were absent. C14-2024-0069 - AM Station; District 1 7000, 7008, and 7010 Johnny Morris Rd, Walnut Creek Watershed 4. Rezoning: Location: Owner/Applicant: Arabon Real Estate LLC Agent: Request: Staff Rec.: Staff: Thrower Design, LLC (Ron Thrower and Victoria Haase) GR-MU-CO to CS-MU-CO and CS-MU-DB90-CO (as amended) Staff postponement request to December 3, 2024 Jonathan Tomko, 512-974-1057, jonathan.tomko@austintexas.gov Planning Department The motion to approve Staff’s postponement request to December 3, 2024, was approved on the consent agenda on Commissioner Puzycki’s motion, Commissioner De …
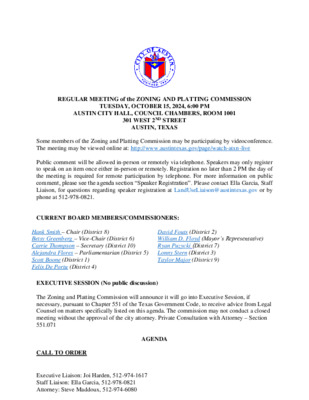
REGULAR MEETING of the ZONING AND PLATTING COMMISSION TUESDAY, OCTOBER 15, 2024, 6:00 PM AUSTIN CITY HALL, COUNCIL CHAMBERS, ROOM 1001 301 WEST 2ND STREET AUSTIN, TEXAS Some members of the Zoning and Platting Commission may be participating by videoconference. The meeting may be viewed online at: http://www.austintexas.gov/page/watch-atxn-live Public comment will be allowed in-person or remotely via telephone. Speakers may only register to speak on an item once either in-person or remotely. Registration no later than 2 PM the day of the meeting is required for remote participation by telephone. For more information on public comment, please see the agenda section “Speaker Registration”. Please contact Ella Garcia, Staff Liaison, for questions regarding speaker registration at LandUseLiaison@austintexas.gov or by phone at 512-978-0821. CURRENT BOARD MEMBERS/COMMISSIONERS: Hank Smith – Chair (District 8) Betsy Greenberg – Vice-Chair (District 6) Carrie Thompson – Secretary (District 10) Alejandra Flores – Parliamentarian (District 5) Scott Boone (District 1) Felix De Portu (District 4) David Fouts (District 2) William D. Floyd (Mayor’s Representative) Ryan Puzycki (District 7) Lonny Stern (District 3) Taylor Major (District 9) EXECUTIVE SESSION (No public discussion) The Zoning and Platting Commission will announce it will go into Executive Session, if necessary, pursuant to Chapter 551 of the Texas Government Code, to receive advice from Legal Counsel on matters specifically listed on this agenda. The commission may not conduct a closed meeting without the approval of the city attorney. Private Consultation with Attorney – Section 551.071 AGENDA CALL TO ORDER Executive Liaison: Joi Harden, 512-974-1617 Staff Liaison: Ella Garcia, 512-978-0821 Attorney: Steve Maddoux, 512-974-6080 PUBLIC COMMUNICATION: GENERAL The first four speakers signed up prior to the meeting being called to order will each be allowed a three-minute allotment to address their concerns regarding items not posted on the agenda. APPROVAL OF MINUTES 1. Approve the minutes of the Zoning and Platting Commission regular meeting on October 1, 2024. PUBLIC HEARINGS 2 Zoning: C14-2024-0130 - Pfugerville ISD Support Services; District 1 2021 Crystal Bend Drive, Walnut Creek Location: Owner/Applicant: Pflugerville Independent School District (Craig Pruett) Agent: Request: Staff Rec.: Staff: Gil Engineering (Monica Silva) I-RR to P Recommended Sherri Sirwaitis, 512-974-3057, sherri.sirwaitis@austintexas.gov Planning Department 3. Conditional Use SP-2024-0140CS - Tower Ventures-Jester Blvd.; District 10 Permit: Location: Owner/Applicant: Jester Club, Inc. Agent: Request: Staff Rec.: Staff: DISCUSSION AND ACTION ITEMS 7805-1/2 Jester Boulevard, Bull Creek Vincent Gerard and Asssociates, Inc. (Hunter Biechlin) Conditional Use Permit Recommended …
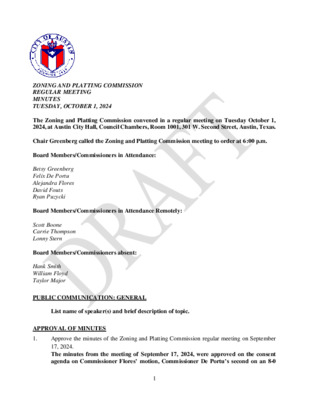
1. ZONING AND PLATTING COMMISSION REGULAR MEETING MINUTES TUESDAY, OCTOBER 1, 2024 The Zoning and Platting Commission convened in a regular meeting on Tuesday October 1, 2024, at Austin City Hall, Council Chambers, Room 1001, 301 W. Second Street, Austin, Texas. Chair Greenberg called the Zoning and Platting Commission meeting to order at 6:00 p.m. Board Members/Commissioners in Attendance: Betsy Greenberg Felix De Portu Alejandra Flores David Fouts Ryan Puzycki Board Members/Commissioners in Attendance Remotely: Scott Boone Carrie Thompson Lonny Stern Board Members/Commissioners absent: Hank Smith William Floyd Taylor Major PUBLIC COMMUNICATION: GENERAL List name of speaker(s) and brief description of topic. APPROVAL OF MINUTES Approve the minutes of the Zoning and Platting Commission regular meeting on September 17, 2024. The minutes from the meeting of September 17, 2024, were approved on the consent agenda on Commissioner Flores’ motion, Commissioner De Portu’s second on an 8-0 1 vote. Commissioner Thompson abstained. Commissioner Boone, Commissioner Floyd, and Commissioner Major was absent. PUBLIC HEARINGS C14-2024-0069 - AM Station; District 1 7000, 7008, and 7010 Johnny Morris Rd., Walnut Creek Watershed 2. Rezoning: Location: Owner/Applicant: Arabon Real Estate LLC Agent: Request: Staff Rec.: Thrower Design, LLC (Ron Thrower & Victoria Haase) GR-MU-CO to CS-MU-CO-DB90 (as amended) Not Recommended Jonathan Tomko, 512-974-1057, jonathan.tomko@austintexas.gov Planning Department The motion to approve the Applicant’s postponement request to November 19, 2024, was approved on the consent agenda on Commissioner Flores’ motion, Commissioner De Portu’s second on an 8-0 vote. Commissioner Boone, Commissioner Floyd, and Commissioner Major was absent. 3. Conditional Use SPC-2023-0253C - Ridgeline Neighborhood Park Permit: 2701 S Lakeline Blvd, Buttercup Creek Watershed Location: Owner/Applicant: Parks & Recreation Department/James Wheeler as Project Manager Agent: Request: Pape-Dawson Engineers; Anthony Grenier Conditional Use Permit to approve park improvements in Public zoned 10.45 acre tract. Recommended Meg Greenfield, 512-978-4663, meg.greenfield@austintexas.gov Development Services Department Staff Rec.: Staff: The motion to approve Staff’s recommendation of a Conditional Use Permit to approve park improvements in Public zoned 10.45 acre tract was approved on the consent agenda on Commissioner Flores’ motion, Commissioner De Portu’s second on an 8-0 vote. Commissioner Boone, Commissioner Floyd, and Commissioner Major was absent. DISCUSSION AND ACTION ITEMS 4. Discussion and action to recommend to City Council a resolution to allow some commercial uses in residential zoning. Sponsors: Commissioner Puzycki and Commissioner Stern. The motion to postpone to December 3, 2024, was approved on the consent agenda on Commissioner Flores’ …
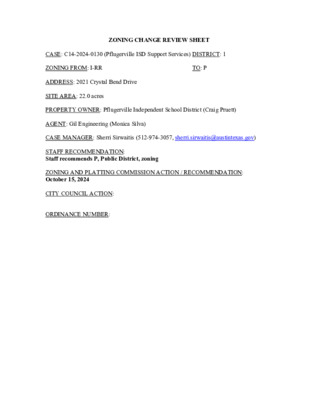
ZONING CHANGE REVIEW SHEET TO: P CASE: C14-2024-0130 (Pflugerville ISD Support Services) DISTRICT: 1 ZONING FROM: I-RR ADDRESS: 2021 Crystal Bend Drive SITE AREA: 22.0 acres PROPERTY OWNER: Pflugerville Independent School District (Craig Pruett) AGENT: Gil Engineering (Monica Silva) CASE MANAGER: Sherri Sirwaitis (512-974-3057, sherri.sirwaitis@austintexas.gov) STAFF RECOMMENDATION: Staff recommends P, Public District, zoning ZONING AND PLATTING COMMISSION ACTION / RECOMMENDATION: October 15, 2024 CITY COUNCIL ACTION: ORDINANCE NUMBER: C14-2024-0130 2 ISSUES: N/A CASE MANAGER COMMENTS: The property in question is a 22-acre tract of land fronting Crystal Bend Drive that is developed with warehouse structures and bus parking. This site was annexed as full purpose by the City of Austin on October 14, 2019 and assigned an interim-rural residence (I-RR) designation. To the north and west, across Crytal Bend Drive, there are manufactured home and single-family residential uses located in the County. The parcel to the south contains detention ponds and outdoor storage that are zoned P. The lots to the east along Immanuel Road are zoned LI and developed with office/warehouse structures that are part of industrial park. In this request, the applicant is asking to establish permanent “P” zoning to bring the existing Pflugerville ISD Support Services warehouses and bus parking into conformance with City of Austin land use regulations in the Code. The staff recommends P, Public District, zoning for this property as it meets the intent of the zoning district. This parcel of land is utilized as a maintenance facility for civic use. It is located along a collector roadway and is within the Dessau/Parmer Neighborhood Center as designated by the Imagine Austin Comprehensive Plan. The applicant agrees with the staff’s recommendation. BASIS OF RECOMMENDATION: 1. The proposed zoning should be consistent with the purpose statement of the district sought. Public district land owned or leased by federal, state, county, or city government. 2. Zoning should allow for reasonable use of the property. This parcel of land is currently utilized as a maintenance facility for civic use (Pflugerville ISD Support Services and Durham School Services). It is located along a collector roadway and is within the Dessau/Parmer Neighborhood Center as designated by the Imagine Austin Comprehensive Plan. The proposed zoning will bring the existing use into conformance with land use regulations in the City of Austin Land Development Code. 2 C14-2024-0130 3 LAND USES Pflugerville ISD Support Services, Bus Barn and Parking (Durham School Services) Mobile …
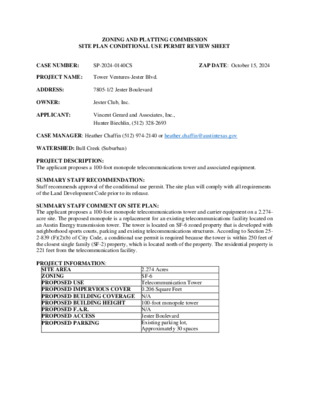
ZONING AND PLATTING COMMISSION SITE PLAN CONDITIONAL USE PERMIT REVIEW SHEET CASE NUMBER: SP-2024-0140CS ZAP DATE: October 15, 2024 PROJECT NAME: Tower Ventures-Jester Blvd. ADDRESS: 7805-1/2 Jester Boulevard OWNER: Jester Club, Inc. Vincent Gerard and Associates, Inc., Hunter Biechlin, (512) 328-2693 APPLICANT: CASE MANAGER: Heather Chaffin (512) 974-2140 or heather.chaffin@austintexas.gov WATERSHED: Bull Creek (Suburban) PROJECT DESCRIPTION: The applicant proposes a 100-foot monopole telecommunications tower and associated equipment. SUMMARY STAFF RECOMMENDATION: Staff recommends approval of the conditional use permit. The site plan will comply with all requirements of the Land Development Code prior to its release. SUMMARY STAFF COMMENT ON SITE PLAN: The applicant proposes a 100-foot monopole telecommunications tower and carrier equipment on a 2.274- acre site. The proposed monopole is a replacement for an existing telecommunications facility located on an Austin Energy transmission tower. The tower is located on SF-6 zoned property that is developed with neighborhood sports courts, parking and existing telecommunications structures. According to Section 25- 2-839 (F)(2)(b) of City Code, a conditional use permit is required because the tower is within 250 feet of the closest single family (SF-2) property, which is located north of the property. The residential property is 221 feet from the telecommunication facility. PROJECT INFORMATION: SITE AREA ZONING PROPOSED USE PROPOSED IMPERVIOUS COVER PROPOSED BUILDING COVERAGE N/A PROPOSED BUILDING HEIGHT PROPOSED F.A.R. PROPOSED ACCESS PROPOSED PARKING 2.274 Acres SF-6 Telecommunication Tower 0.206 Square Feet 100-foot monopole tower N/A Jester Boulevard Existing parking lot, Approximately 30 spaces SP-2024-0120CS 2 Austin Independent School District Bull Creek Foundation Canyon Creek H.O.A. Jester Homeowners Assn., Inc. Long Canyon Homeowners Assn. SELTexas River Place HOA Sierra Club, Austin Regional Group NEIGHBORHOOD ORGANIZATIONS: 2222 Coalition of Neighborhood Associations, Inc. Austin Lost and Found Pets Bull Creek Homeowners Assn. Friends of Austin Neighborhoods Lakewood Homeowners Assn. Long Canyon Phase II & III Homeowners Assn Inc. Neighborhood Empowerment Foundation Mountain Neighborhood Association (MNA) TNR BCP - Travis County Natural Resources CONDITIONAL USE PERMIT REVIEW AND EVALUATION CRITERIA The following evaluation is included to provide staff position on each point of the conditional use permit criteria. Section 25-5-145 of the Land Development Code states: “The Commission shall determine whether the proposed development or use of a conditional use site plan complies with the requirements of this section. A conditional use site plan must: 1. Comply with the requirements of this title; Staff response: This application complies with the requirements of this …
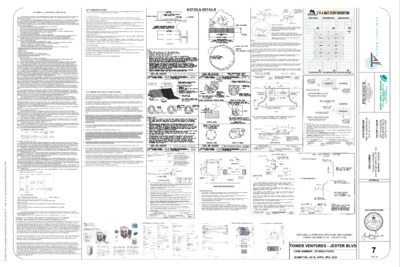
APPENDIX P-1 - EROSION CONTROL NOTES 1. THE FOLLOWING PLAN NOTE SUMMARIZES THE CONTENTS OF THE ENVIRONMENTAL CRITERIA MANUAL AS IT RELATES TO TREE PROTECTION ON SITES WITH ACTIVE PERMITS: NOTES & DETAILS 3.6.2 - STANDARD PLAN NOTE 2. 3. BEFORE CONSTRUCTION 4. ALL TREES AND NATURAL AREAS SHOWN ON PLAN TO BE PRESERVED SHALL BE PROTECTED PER ECM 3.6.1. 5. TREE PROTECTION SHALL BE INSTALLED PRIOR TO THE START OF ANY SITE WORK, INCLUDING DEMOLITION OR SITE PREPARATION. REFER TO ECM 3.6.1.A. 6. FENCING FOR TREE PROTECTION SHALL BE CHAIN-LINK MESH WITH A MINIMUM HEIGHT OF 5 FEET AND SHALL BE INSTALLED AROUND OR BEYOND THE CRITICAL ROOT ZONE EXCEPT AS ALLOWED IN ECM 3.6.1.B.4. 7. UNFENCED SECTIONS OF THE CRITICAL ROOT ZONE SHALL BE COVERED WITH MULCH AT A MINIMUM DEPTH OF 8 INCHES AND A MAXIMUM DEPTH OF 12 INCHES PER ECM 3.6.1.C. 8. WHERE FENCING IS LOCATED 5 FEET OR LESS FROM THE TRUNK OF A PRESERVED TREE, TRUNK WRAPPING SHALL BE INSTALLED PER ECM 3.6.1.D. 9. EROSION AND SEDIMENTATION CONTROLS SHALL BE INSTALLED AND MAINTAINED SO AS NOT TO CAUSE IMPACTS THAT EXCEED PRESERVATION CRITERIA LISTED IN ECM 3.5.3.D. 10. DURING CONSTRUCTION 11. TREES APPROVED FOR REMOVAL SHALL BE REMOVED IN A MANNER THAT DOES NOT EXCEED PRESERVATION CRITERIA FOR THE TREES TO REMAIN. REFER TO ECM 3.5.2 A. 12. FENCING MAY NOT BE TEMPORARILY MOVED OR REMOVED DURING DEVELOPMENT WITHOUT PRIOR AUTHORIZATION. THE FENCED CRITICAL ROOT ZONE SHALL NOT BE USED FOR TOOL OR MATERIAL STORAGE OF ANY KIND AND SHALL BE KEPT FREE OF LITTER. REFER TO ECM 3.6.1.B.3. 13. PRUNING SHALL BE IN COMPLIANCE WITH THE CURRENT ANSI A300 STANDARD FOR TREE CARE. 14. AFTER CONSTRUCTION 15. TREE PROTECTION SHALL BE REMOVED AT THE END OF THE PROJECT AFTER ALL CONSTRUCTION AND FINAL GRADING IS COMPLETE, BUT BEFORE FINAL INSPECTION. REFER TO ECM 3.6.1.A. 16. LANDSCAPE INSTALLATION WITHIN THE CRZ OF PRESERVED TREES, INCLUDING IRRIGATION, SOIL AND PLANTINGS, SHALL NOT EXCEED PRESERVATION CRITERIA LISTED IN ECM 3.5.2. 17. DOCUMENTATION OF TREE WORK PERFORMED MUST BE PROVIDED TO INSPECTOR PER ECM APPENDIX P-6. 18. THIS LIST IS NOT EXHAUSTIVE. 19. REFER TO APPROPRIATE ECM SECTIONS FOR FULL REQUIREMENTS. PROFILE PLAN VIEW DIRECTION OF FLOW POSTS ANCHOR POSTS OR EARTH ANCHORS PLACE ADDITIONAL MULCH MATERIAL TO FILL SEAM BETWEEN THE SOCK AND THE GROUND 4 FT SPACING (BOTH SIDES) MULCH SOCK MULCH SOCK MINIMUM …
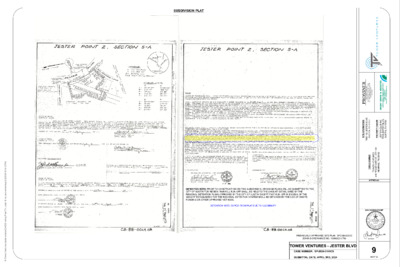
SUBDIVISION PLAT R E N S S O R P . C N I , I S E T A C O S S A D N A 6 0 5 1 - F . O N M R I F G N R E E N G N E I I 4 0 1 E T I U S , I D A O R S G N R P S D N O P 7 7 3 3 1 9 2 7 8 7 S A X E T , N I T S U A . 3 4 3 3 8 1 9 2 1 5 . I I S S T T N N A A T T L L U U S S N N O O C C G G N N N N O O Z Z & & G G N N N N N N A A L L P P D D N N A A L L I I 4 4 K K # # , , D D A A O O R R E E V V A A C C E E E E B B 4 4 2 2 5 5 5 5 6 6 4 4 7 7 8 8 7 7 S S A A X X E E T T , , N N I I T T S S U U A A m m o o c c . . d d r r a a r r e e g g t t n n e e c c n n i i v v @ @ h h e e c c n n i i v v * * - - 3 3 9 9 6 6 2 2 - - 8 8 2 2 3 3 ) ) 2 2 1 1 5 5 ( ( I N O T A M R O F N I E T S I , D V L B R E T S E J 2 / 1 5 0 8 7 0 5 7 8 7 X T , I N T S U A R E N W O Y T R E P O R P C N I B U L C R E T S E J , D V L B R E …
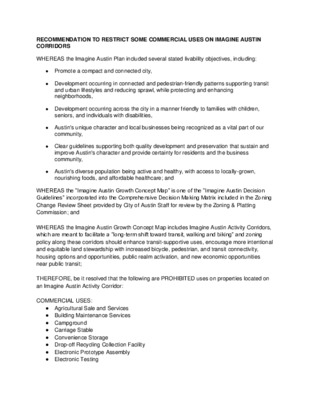
RECOMMENDATION TO RESTRICT SOME COMMERCIAL USES ON IMAGINE AUSTIN CORRIDORS WHEREAS the Imagine Austin Plan included several stated livability objectives, including: ● Promote a compact and connected city, ● Development occurring in connected and pedestrian-friendly patterns supporting transit and urban lifestyles and reducing sprawl, while protecting and enhancing neighborhoods, ● Development occurring across the city in a manner friendly to families with children, seniors, and individuals with disabilities, ● Austin's unique character and local businesses being recognized as a vital part of our community, ● Clear guidelines supporting both quality development and preservation that sustain and improve Austin's character and provide certainty for residents and the business community, ● Austin's diverse population being active and healthy, with access to locally-grown, nourishing foods, and affordable healthcare; and WHEREAS the “Imagine Austin Growth Concept Map” is one of the “Imagine Austin Decision Guidelines” incorporated into the Comprehensive Decision Making Matrix included in the Zoning Change Review Sheet provided by City of Austin Staff for review by the Zoning & Platting Commission; and WHEREAS the Imagine Austin Growth Concept Map includes Imagine Austin Activity Corridors, which are meant to facilitate a “long-term shift toward transit, walking and biking” and zoning policy along these corridors should enhance transit-supportive uses, encourage more intentional and equitable land stewardship with increased bicycle, pedestrian, and transit connectivity, housing options and opportunities, public realm activation, and new economic opportunities near public transit; THEREFORE, be it resolved that the following are PROHIBITED uses on properties located on an Imagine Austin Activity Corridor: COMMERCIAL USES: ● Agricultural Sale and Services ● Building Maintenance Services ● Campground ● Carriage Stable ● Convenience Storage ● Drop-off Recycling Collection Facility ● Electronic Prototype Assembly ● Electronic Testing ● Equipment Repair Services ● Equipment Sales ● Exterminating Services ● Funeral Services ● Marina ● Recreational Equipment Maintenance & Storage ● Recreational Equipment Sales ● Research Assembly Services ● Research Testing Services ● Research Warehousing Services ● Scrap and Salvage ● Service Station ● Stables ● Vehicle Storage INDUSTRIAL USES: ● Basic Industry ● General Warehousing and Distribution ● Recycling Center ● Resource Extraction AGRICULTURAL USES: ● Animal Production ● Crop Production ● Indoor Crop Production ● Alternative Financial Services ● Automotive Sales ● Automotive Rentals ● Automotive Repair Services ● Automotive Washing ● Pawn Shop Services ● Pedicab Storage and Dispatch ● Special Use Historic INDUSTRIAL USES: ● Custom Manufacturing ● Bail Bond Services ● …
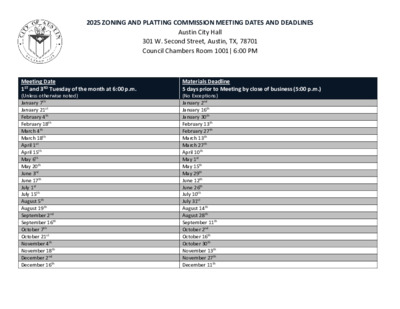
2025 ZONING AND PLATTING COMMISSION MEETING DATES AND DEADLINES Austin City Hall 301 W. Second Street, Austin, TX, 78701 Council Chambers Room 1001| 6:00 PM Meeting Date 1ST and 3RD Tuesday of the month at 6:00 p.m. (Unless otherwise noted) January 7th January 21st February 4th February 18th March 4th March 18th April 1st April 15th May 6th May 20th June 3rd June 17th July 1st July 15th August 5th August 19th September 2nd September 16th October 7th October 21st November 4th November 18th December 2nd December 16th Materials Deadline 5 days prior to Meeting by close of business (5:00 p.m.) (No Exceptions) January 2nd January 16th January 30th February 13th February 27th March 13th March 27th April 10th May 1st May 15th May 29th June 12th June 26th July 10th July 31st August 14th August 28th September 11th October 2nd October 16th October 30th November 13th November 27th December 11th
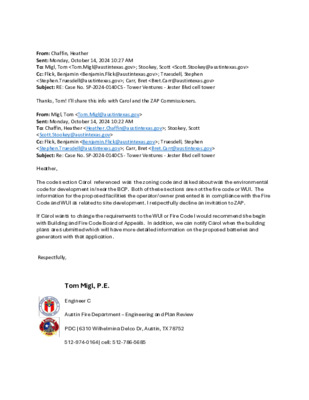
Backup
Play video
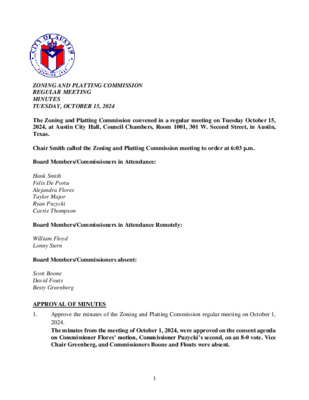
ZONING AND PLATTING COMMISSION REGULAR MEETING MINUTES TUESDAY, OCTOBER 15, 2024 The Zoning and Platting Commission convened in a regular meeting on Tuesday October 15, 2024, at Austin City Hall, Council Chambers, Room 1001, 301 W. Second Street, in Austin, Texas. Chair Smith called the Zoning and Platting Commission meeting to order at 6:03 p.m. Board Members/Commissioners in Attendance: Hank Smith Felix De Portu Alejandra Flores Taylor Major Ryan Puzycki Carrie Thompson Board Members/Commissioners in Attendance Remotely: William Floyd Lonny Stern Board Members/Commissioners absent: Scott Boone David Fouts Besty Greenberg APPROVAL OF MINUTES Approve the minutes of the Zoning and Platting Commission regular meeting on October 1, 2024. The minutes from the meeting of October 1, 2024, were approved on the consent agenda on Commissioner Flores’ motion, Commissioner Puzycki’s second, on an 8-0 vote. Vice Chair Greenberg, and Commissioners Boone and Flouts were absent. 1. 1 PUBLIC HEARINGS 2 Zoning: C14-2024-0130 - Pfugerville ISD Support Services; District 1 2021 Crystal Bend Drive, Walnut Creek Location: Owner/Applicant: Pflugerville Independent School District (Craig Pruett) Agent: Request: Staff Rec.: Staff: Gil Engineering (Monica Silva) I-RR to P Recommended Sherri Sirwaitis, 512-974-3057, sherri.sirwaitis@austintexas.gov Planning Department The motion to approve Staff’s recommendation of P was approved on the consent agenda on Commissioner Flores’ motion, Commissioner Puzycki’s second, on an 8-0 vote. Vice Chair Greenberg, and Commissioners Boone and Flouts were absent. 3. Conditional Use SP-2024-0140CS - Tower Ventures-Jester Blvd.; District 10 7805-1/2 Jester Boulevard, Bull Creek Permit: Location: Owner/Applicant: Jester Club, Inc. Agent: Request: Staff Rec.: Staff: Vincent Gerard and Asssociates, Inc. (Hunter Biechlin) Conditional Use Permit Recommended Heather Chaffin, 512-974-2140, heather.chaffin@austintexas.gov Development Services Department The motion to approve the Conditional Use Permit, with a 29-foot adjustment, for SP- 2024-0140CS - Tower Ventures-Jester Blvd located at 7805-1/2 Jester Boulevard was approved on Commissioner Major’s motion, Commissioner Flores’ second, on an 8-0 vote. Vice Chair Greenberg, and Commissioners Boone and Flouts were absent. DISCUSSION AND ACTION ITEMS 4. Discussion and action on a recommendation to Council related to restricting commercial uses on Imagine Austin corridors. Sponsors: Commissioner Puzycki and Commissioner Stern. The motion to move this recommendation, as amended, to the Codes and Ordinances Joint Committee and the Comprehensive Plan Joint Committee was approved on Chair Smith’s motion, Commissioner Major’s second, on an 8-0 vote. Vice Chair Greenberg, and Commissioners Boone and Flouts were absent. 5. Discussion and action to approve the Zoning and Platting Commission …
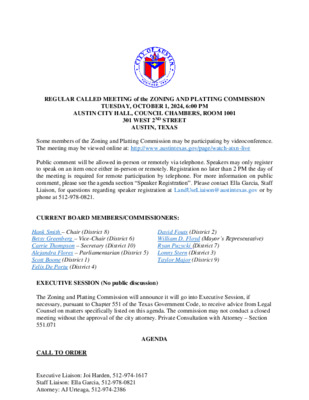
REGULAR CALLED MEETING of the ZONING AND PLATTING COMMISSION TUESDAY, OCTOBER 1, 2024, 6:00 PM AUSTIN CITY HALL, COUNCIL CHAMBERS, ROOM 1001 301 WEST 2ND STREET AUSTIN, TEXAS Some members of the Zoning and Platting Commission may be participating by videoconference. The meeting may be viewed online at: http://www.austintexas.gov/page/watch-atxn-live Public comment will be allowed in-person or remotely via telephone. Speakers may only register to speak on an item once either in-person or remotely. Registration no later than 2 PM the day of the meeting is required for remote participation by telephone. For more information on public comment, please see the agenda section “Speaker Registration”. Please contact Ella Garcia, Staff Liaison, for questions regarding speaker registration at LandUseLiaison@austintexas.gov or by phone at 512-978-0821. CURRENT BOARD MEMBERS/COMMISSIONERS: Hank Smith – Chair (District 8) Betsy Greenberg – Vice-Chair (District 6) Carrie Thompson – Secretary (District 10) Alejandra Flores – Parliamentarian (District 5) Scott Boone (District 1) Felix De Portu (District 4) David Fouts (District 2) William D. Floyd (Mayor’s Representative) Ryan Puzycki (District 7) Lonny Stern (District 3) Taylor Major (District 9) EXECUTIVE SESSION (No public discussion) The Zoning and Platting Commission will announce it will go into Executive Session, if necessary, pursuant to Chapter 551 of the Texas Government Code, to receive advice from Legal Counsel on matters specifically listed on this agenda. The commission may not conduct a closed meeting without the approval of the city attorney. Private Consultation with Attorney – Section 551.071 AGENDA CALL TO ORDER Executive Liaison: Joi Harden, 512-974-1617 Staff Liaison: Ella Garcia, 512-978-0821 Attorney: AJ Urteaga, 512-974-2386 PUBLIC COMMUNICATION: GENERAL The first four speakers signed up prior to the meeting being called to order will each be allowed a three-minute allotment to address their concerns regarding items not posted on the agenda. APPROVAL OF MINUTES 1. Approve the minutes of the Zoning and Platting Commission regular meeting on September 17, 2024. PUBLIC HEARINGS C14-2024-0069 - AM Station; District 1 7000, 7008, and 7010 Johnny Morris Rd., Walnut Creek Watershed 2. Rezoning: Location: Owner/Applicant: Arabon Real Estate LLC Agent: Request: Staff Rec.: Staff: Thrower Design, LLC (Ron Thrower & Victoria Haase) GR-MU-CO to CS-MU-CO-DB90 (as amended) Not Recommended Jonathan Tomko, 512-974-1057, jonathan.tomko@austintexas.gov Planning Department 3. Conditional Use SPC-2023-0253C - Ridgeline Neighborhood Park Permit: 2701 S Lakeline Blvd, Buttercup Creek Watershed Location: Owner/Applicant: Parks & Recreation Department/James Wheeler as Project Manager Agent: Request: Pape-Dawson Engineers; Anthony Grenier Conditional …
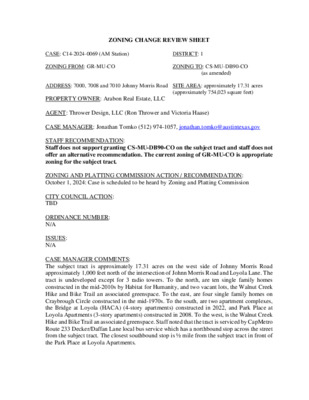
ZONING CHANGE REVIEW SHEET CASE: C14-2024-0069 (AM Station) DISTRICT: 1 ZONING FROM: GR-MU-CO ZONING TO: CS-MU-DB90-CO (as amended) ADDRESS: 7000, 7008 and 7010 Johnny Morris Road SITE AREA: approximately 17.31 acres (approximately 754,023 square feet) PROPERTY OWNER: Arabon Real Estate, LLC AGENT: Thrower Design, LLC (Ron Thrower and Victoria Haase) CASE MANAGER: Jonathan Tomko (512) 974-1057, jonathan.tomko@austintexas.gov STAFF RECOMMENDATION: Staff does not support granting CS-MU-DB90-CO on the subject tract and staff does not offer an alternative recommendation. The current zoning of GR-MU-CO is appropriate zoning for the subject tract. ZONING AND PLATTING COMMISSION ACTION / RECOMMENDATION: October 1, 2024: Case is scheduled to be heard by Zoning and Platting Commission CITY COUNCIL ACTION: TBD ORDINANCE NUMBER: N/A ISSUES: N/A CASE MANAGER COMMENTS: The subject tract is approximately 17.31 acres on the west side of Johnny Morris Road approximately 1,000 feet north of the intersection of Johnn Morris Road and Loyola Lane. The tract is undeveloped except for 3 radio towers. To the north, are ten single family homes constructed in the mid-2010s by Habitat for Humanity, and two vacant lots, the Walnut Creek Hike and Bike Trail an associated greenspace. To the east, are four single family homes on Craybrough Circle constructed in the mid-1970s. To the south, are two apartment complexes, the Bridge at Loyola (HACA) (4-story apartments) constructed in 2022, and Park Place at Loyola Apartments (3-story apartments) constructed in 2008. To the west, is the Walnut Creek Hike and Bike Trail an associated greenspace. Staff noted that the tract is serviced by CapMetro Route 233 Decker/Daffan Lane local bus service which has a northbound stop across the street from the subject tract. The closest southbound stop is ½ mile from the subject tract in front of the Park Place at Loyola Apartments. C14-2024-0069 2 The tract is on Johnny Morris Road which is identified as an ASMP Level 3 roadway. Currently it is a two-lane road, however the Transportation and Public Works Department indicates that it is slated for completion of missing sidewalks, two additional travel lanes, raised medians, and all ages and abilities bicycle facilities. The tract is within 1,000 feet of Loyola Lane a n Imagine Austin Activity Corridor and a majority of the site falls within the Co lony Park Station Imagine Austin Activity Center. However, staff notes that the location of the Colony Park Green Line station has shifted further to the northeast, …
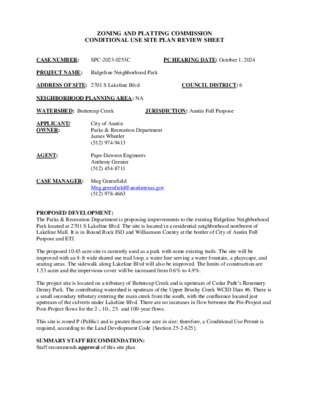
ZONING AND PLATTING COMMISSION CONDITIONAL USE SITE PLAN REVIEW SHEET PC HEARING DATE: October 1, 2024 COUNCIL DISTRICT: 6 JURISDICTION: Austin Full Purpose SPC-2023-0253C CASE NUMBER: PROJECT NAME: Ridgeline Neighborhood Park ADDRESS OF SITE: 2701 S Lakeline Blvd NEIGHBORHOOD PLANNING AREA: NA WATERSHED: Buttercup Creek APPLICANT/ OWNER: AGENT: City of Austin Parks & Recreation Department James Wheeler (512) 974-9413 Pape-Dawson Engineers Anthony Grenier (512) 454-8711 Meg.greenfield@austintexas.gov (512) 978-4663 CASE MANAGER: Meg Greenfield PROPOSED DEVELOPMENT: The Parks & Recreation Department is proposing improvements to the existing Ridgeline Neighborhood Park located at 2701 S Lakeline Blvd. The site is located in a residential neighborhood northwest of Lakeline Mall. It is in Round Rock ISD and Williamson County at the border of City of Austin Full Purpose and ETJ. The proposed 10.45-acre site is currently used as a park with some existing trails. The site will be improved with an 8-ft wide shared use trail loop, a water line serving a water fountain, a playscape, and seating areas. The sidewalk along Lakeline Blvd will also be improved. The limits of construction are 1.53 acres and the impervious cover will be increased from 0.6% to 4.9%. The project site is located on a tributary of Buttercup Creek and is upstream of Cedar Park’s Rosemary Denny Park. The contributing watershed is upstream of the Upper Brushy Creek WCID Dam #6. There is a small secondary tributary entering the main creek from the south, with the confluence located just upstream of the culverts under Lakeline Blvd. There are no increases in flow between the Pre-Project and Post-Project flows for the 2-, 10-, 25- and 100-year flows. This site is zoned P (Public) and is greater than one acre in size; therefore, a Conditional Use Permit is required, according to the Land Development Code {Section 25-2-625}. SUMMARY STAFF RECOMMENDATION: Staff recommends approval of this site plan. SUMMARY COMPONENTS OF SITE PLAN LAND USE: All land use comments have been cleared. ENVIRONMENTAL: All environmental comments have been cleared. TRANSPORTATION: All transportation comments have been cleared. PREVIOUS APPROVALS Previous site plan: None. PROJECT INFORMATION SITE AREA EXISTING ZONING FLOOR-AREA RATIO BUILDING COVERAGE BUILDING HEIGHT IMPERVIOUS COVERAGE PARKING EXISTING ZONING AND LAND USES 10.45 acres P Allowed NA NA NA NA NA Proposed NA NA NA 4.9% None proposed ZONING LAND USES Vacant Vacant Multifamily Gas Station/Convenience Store Single Family P GR-MU-CO GR-MU-CO CH ETJ Site North South East West …
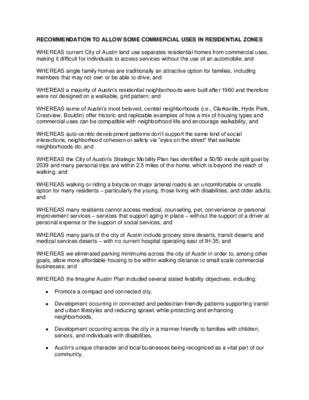
RECOMMENDATION TO ALLOW SOME COMMERCIAL USES IN RESIDENTIAL ZONES WHEREAS current City of Austin land use separates residential homes from commercial uses, making it difficult for individuals to access services without the use of an automobile; and WHEREAS single family homes are traditionally an attractive option for families, including members that may not own or be able to drive; and WHEREAS a majority of Austin’s residential neighborhoods were built after 1960 and therefore were not designed on a walkable, grid pattern; and WHEREAS some of Austin’s most beloved, central neighborhoods (i.e., Clarksville, Hyde Park, Crestview, Bouldin) offer historic and replicable examples of how a mix of housing types and commercial uses can be compatible with neighborhood life and encourage walkability; and WHEREAS auto-centric development patterns don’t support the same kind of social interactions, neighborhood cohesion or safety via “eyes on the street” that walkable neighborhoods do; and WHEREAS the City of Austin’s Strategic Mobility Plan has identified a 50/50 mode split goal by 2039 and many personal trips are within 2.5 miles of the home, which is beyond the reach of walking; and WHEREAS walking or riding a bicycle on major arterial roads is an uncomfortable or unsafe option for many residents – particularly the young, those living with disabilities, and older adults; and WHEREAS many residents cannot access medical, counseling, pet, convenience or personal improvement services – services that support aging in place – without the support of a driver at personal expense or the support of social services; and WHEREAS many parts of the city of Austin include grocery store deserts, transit deserts and medical services deserts – with no current hospital operating east of IH-35; and WHEREAS we eliminated parking minimums across the city of Austin in order to, among other goals, allow more affordable housing to be within walking distance to small scale commercial businesses; and WHEREAS the Imagine Austin Plan included several stated livability objectives, including: ● Promote a compact and connected city, ● Development occurring in connected and pedestrian-friendly patterns supporting transit and urban lifestyles and reducing sprawl, while protecting and enhancing neighborhoods, ● Development occurring across the city in a manner friendly to families with children, seniors, and individuals with disabilities, ● Austin's unique character and local businesses being recognized as a vital part of our community, ● Clear guidelines supporting both quality development and preservation that sustain and improve Austin's character and …
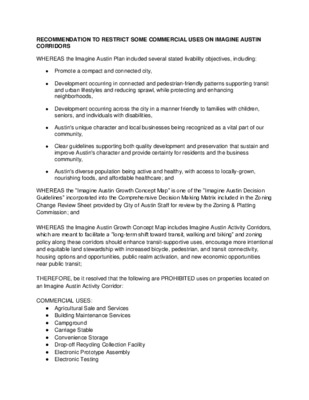
RECOMMENDATION TO RESTRICT SOME COMMERCIAL USES ON IMAGINE AUSTIN CORRIDORS WHEREAS the Imagine Austin Plan included several stated livability objectives, including: ● Promote a compact and connected city, ● Development occurring in connected and pedestrian-friendly patterns supporting transit and urban lifestyles and reducing sprawl, while protecting and enhancing neighborhoods, ● Development occurring across the city in a manner friendly to families with children, seniors, and individuals with disabilities, ● Austin's unique character and local businesses being recognized as a vital part of our community, ● Clear guidelines supporting both quality development and preservation that sustain and improve Austin's character and provide certainty for residents and the business community, ● Austin's diverse population being active and healthy, with access to locally-grown, nourishing foods, and affordable healthcare; and WHEREAS the “Imagine Austin Growth Concept Map” is one of the “Imagine Austin Decision Guidelines” incorporated into the Comprehensive Decision Making Matrix included in the Zoning Change Review Sheet provided by City of Austin Staff for review by the Zoning & Platting Commission; and WHEREAS the Imagine Austin Growth Concept Map includes Imagine Austin Activity Corridors, which are meant to facilitate a “long-term shift toward transit, walking and biking” and zoning policy along these corridors should enhance transit-supportive uses, encourage more intentional and equitable land stewardship with increased bicycle, pedestrian, and transit connectivity, housing options and opportunities, public realm activation, and new economic opportunities near public transit; THEREFORE, be it resolved that the following are PROHIBITED uses on properties located on an Imagine Austin Activity Corridor: COMMERCIAL USES: ● Agricultural Sale and Services ● Building Maintenance Services ● Campground ● Carriage Stable ● Convenience Storage ● Drop-off Recycling Collection Facility ● Electronic Prototype Assembly ● Electronic Testing ● Equipment Repair Services ● Equipment Sales ● Exterminating Services ● Funeral Services ● Marina ● Recreational Equipment Maintenance & Storage ● Recreational Equipment Sales ● Research Assembly Services ● Research Testing Services ● Research Warehousing Services ● Scrap and Salvage ● Service Station ● Stables ● Vehicle Storage INDUSTRIAL USES: ● Basic Industry ● General Warehousing and Distribution ● Recycling Center ● Resource Extraction AGRICULTURAL USES: ● Animal Production ● Crop Production ● Indoor Crop Production ● Alternative Financial Services ● Automotive Sales ● Automotive Rentals ● Automotive Repair Services ● Automotive Washing ● Pawn Shop Services ● Pedicab Storage and Dispatch ● Special Use Historic INDUSTRIAL USES: ● Custom Manufacturing ● Bail Bond Services ● …
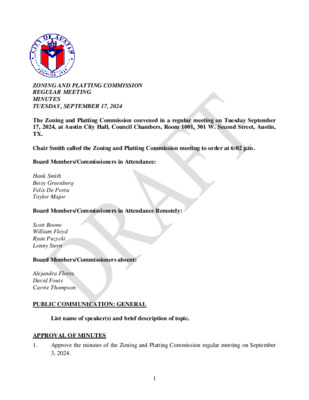
1. ZONING AND PLATTING COMMISSION REGULAR MEETING MINUTES TUESDAY, SEPTEMBER 17, 2024 The Zoning and Platting Commission convened in a regular meeting on Tuesday September 17, 2024, at Austin City Hall, Council Chambers, Room 1001, 301 W. Second Street, Austin, TX. Chair Smith called the Zoning and Platting Commission meeting to order at 6:02 p.m. Board Members/Commissioners in Attendance: Hank Smith Betsy Greenberg Felix De Portu Taylor Major Board Members/Commissioners in Attendance Remotely: Scott Boone William Floyd Ryan Puzycki Lonny Stern Board Members/Commissioners absent: Alejandra Flores David Fouts Carrie Thompson PUBLIC COMMUNICATION: GENERAL List name of speaker(s) and brief description of topic. APPROVAL OF MINUTES Approve the minutes of the Zoning and Platting Commission regular meeting on September 3, 2024. 1 The minutes from the meeting of September 3, 2024, were approved on the consent agenda on an 8-0 vote. Commission Flores, Fouts, and Thompson were absent. PUBLIC HEARINGS C14-2024-0108 - Indian Hills FM 973; District 1 11900 Decker Lake Road, Decker Creek 2. Rezoning: Location: Owner/Applicant: Club Deal 116 Indian Hills TX LP (Douglas H. Gillilad) Agent: Request: Staff Rec.: Staff: Metcalfe Wolf Stuart & Williams, LLP (Michele Rogerson Lynch) LI-CO & MF-3 to GR-MU-CO Recommended Beverly Villela, 512-978-0740, beverly.villela@austintexas.gov Planning Department The motion the approve Staff’s recommendation of GR-MU-CO for C14-2024-0108 - Indian Hills FM 973 located at 11900 Decker Lake Road was approved on the consent agenda on a, 8-0 vote. Commission Flores, Fouts, and Thompson were absent. SPC-2023-0432C - Northwest Pool Renovation/7 7000 Ardath Street, Shoal Creek Watershed 3. Conditional Use: Location: Owner/Applicant: City of Austin, Parks and Recreation Department Agent: Request: Staff Rec.: Staff: Glenn Frey, PE Conditional Use Permit Recommended Meg Greenfield, 512-978-4663, meg.greenfield@austintexas.gov Sara Wilson, 512-974-3052, sara.wilson@austintexas.gov Development Services Department The motion to close the public hearing was approved on Vice Chair Greenberg’s motion, Commissioner De Portu’s second on an 8-0. Commission Flores, Fouts, and Thompson were absent. The motion to approve Staff’s recommendation of a conditional use permit with a recommendation that before approval of the site plan, there is a careful analysis and identification of groundwater that can affect the pool and the strength of the soil supporting it, was approved on Vice Chair Greenberg’s motion, Commission Sterns second on an 8-0. Commission Flores, Fouts, and Thompson were absent. WORKING GROUP/COMMITTEE UPDATES 4. Codes and Ordinances Joint Committee – Update pertaining to recommendations to the Planning Commission regarding proposed amendments to …
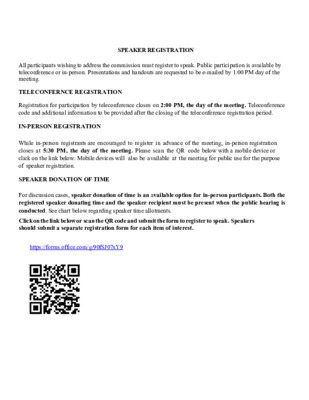
SPEAKER REGISTRATION All participants wishing to address the commission must register to speak. Public participation is available by teleconference or in-person. Presentations and handouts are requested to be e-mailed by 1:00 PM day of the meeting. TELECONFERNCE REGISTRATION Registration for participation by teleconference closes on 2:00 PM, the day of the meeting. Teleconference code and additional information to be provided after the closing of the teleconference registration period. IN-PERSON REGISTRATION While in-person registrants are encouraged to register in advance of the meeting, in-person registration closes at 5:30 PM, the day of the meeting. Please scan the QR code below with a mobile device or click on the link below. Mobile devices will also be available at the meeting for public use for the purpose of speaker registration. SPEAKER DONATION OF TIME For discussion cases, speaker donation of time is an available option for in-person participants. Both the registered speaker donating time and the speaker recipient must be present when the public hearing is conducted. See chart below regarding speaker time allotments. Click on the link below or scan the QR code and submit the form to register to speak. Speakers should submit a separate registration form for each item of interest. https://forms.office.com/g/90fSJ07xY9 SPEAKER TESTIMONY TIME ALLOCATION PUBLIC HEARING Speaker Number Time Allocated Total Time Allocated Applicant/Agent 6 minutes 1 1 12 minutes (with donated time, including 3- minute rebuttal) 9 minutes (with donated time) 6 minutes Primary speaker in favor and primary speaker opposed All other speakers in favor or opposed Unlimited 3 minutes 6 minutes (with donated time) All speakers are allowed three (3) minutes of donated time from a speaker present during the Public Hearing.