Play video — original link
Play video
Play video
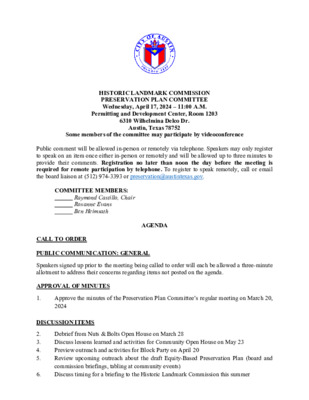
1. 2. 3. 4. 5. 6. HISTORIC LANDMARK COMMISSION PRESERVATION PLAN COMMITTEE Wednesday, April 17, 2024 – 11:00 A.M. Permitting and Development Center, Room 1203 6310 Wilhelmina Delco Dr. Austin, Texas 78752 Some members of the committee may participate by videoconference Public comment will be allowed in-person or remotely via telephone. Speakers may only register to speak on an item once either in-person or remotely and will be allowed up to three minutes to provide their comments. Registration no later than noon the day before the meeting is required for remote participation by telephone. To register to speak remotely, call or email the board liaison at (512) 974-3393 or preservation@austintexas.gov. COMMITTEE MEMBERS: Raymond Castillo, Chair Roxanne Evans Ben Heimsath AGENDA CALL TO ORDER PUBLIC COMMUNICATION: GENERAL Speakers signed up prior to the meeting being called to order will each be allowed a three-minute allotment to address their concerns regarding items not posted on the agenda. APPROVAL OF MINUTES Approve the minutes of the Preservation Plan Committee’s regular meeting on March 20, 2024 DISCUSSION ITEMS Debrief from Nuts & Bolts Open House on March 28 Discuss lessons learned and activities for Community Open House on May 23 Preview outreach and activities for Block Party on April 20 Review upcoming outreach about the draft Equity-Based Preservation Plan (board and commission briefings, tabling at community events) Discuss timing for a briefing to the Historic Landmark Commission this summer Brainstorm approaches to revising Equity-Based Preservation Plan this summer 7. FUTURE AGENDA ITEMS ADJOURNMENT The City of Austin is committed to compliance with the American with Disabilities Act. Reasonable modifications and equal access to communications will be provided upon request. Meeting locations are planned with wheelchair access. If requiring Sign Language Interpreters or alternative formats, please give notice at least 2 days (48 hours) before the meeting date. Please call the board liaison at the Historic Preservation Office at (512) 974-3393 for additional information; TTY users route through Relay Texas at 711. For more information on the Preservation Plan Committee, please contact Cara Bertron at (512) 974-1446.
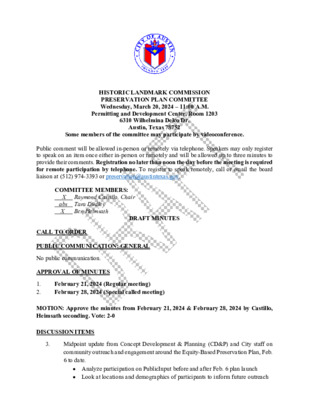
HISTORIC LANDMARK COMMISSION PRESERVATION PLAN COMMITTEE Wednesday, March 20, 2024 – 11:00 A.M. Permitting and Development Center, Room 1203 6310 Wilhelmina Delco Dr. Austin, Texas 78752 Some members of the committee may participate by videoconference. Public comment will be allowed in-person or remotely via telephone. Speakers may only register to speak on an item once either in-person or remotely and will be allowed up to three minutes to provide their comments. Registration no later than noon the day before the meeting is required for remote participation by telephone. To register to speak remotely, call or email the board liaison at (512) 974-3393 or preservation@austintexas.gov. COMMITTEE MEMBERS: X abs X Raymond Castillo, Chair Tara Dudley Ben Heimsath DRAFT MINUTES CALL TO ORDER PUBLIC COMMUNICATION: GENERAL No public communication. APPROVAL OF MINUTES February 21, 2024 (Regular meeting) February 28, 2024 (Special called meeting) 1. 2. MOTION: Approve the minutes from February 21, 2024 & February 28, 2024 by Castillo, Heimsath seconding. Vote: 2-0 DISCUSSION ITEMS 3. Midpoint update from Concept Development & Planning (CD&P) and City staff on community outreach and engagement around the Equity-Based Preservation Plan, Feb. 6 to date. Analyze participation on PublicInput before and after Feb. 6 plan launch Look at locations and demographics of participants to inform future outreach Social media push will begin soon Share community kickoff video more widely Add midpoint update to the Historic Landmark Commission website 4. Review the final meeting plan and draft boards for the Nuts & Bolts Open House on March 28. Focus: historic property owners, professionals who work with historic buildings Direct outreach to all landmark and historic district owners has occurred. Follow up with Hyde Park contacts Capture feedback in exit surveys All open house format, no formal program Ask attendees: What questions do you have? What additional information should we consider? We want people to feel like they’ve been heard, even if they don’t agree with the draft recommendations; we need/want to hear feedback now Discuss outreach and activities for the block party on April 20 Givens Avenue will be blocked off Black Austin Tours will give neighborhood tours Event graphic and flyers ready in early April 6. Review upcoming outreach about the draft plan (board and commission briefings, tabling at community events) April/May events will be broader and more general outreach …
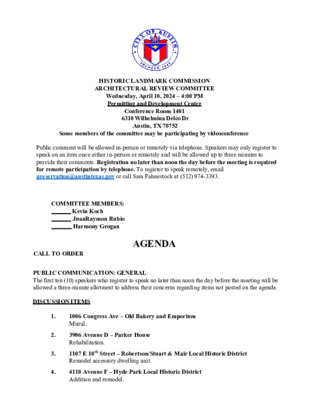
HISTORIC LANDMARK COMMISSION ARCHITECTURAL REVIEW COMMITTEE Wednesday, April 10, 2024 – 4:00 PM Permitting and Development Center Conference Room 1401 6310 Wilhelmina Delco Dr Austin, TX 78752 Some members of the committee may be participating by videoconference Public comment will be allowed in-person or remotely via telephone. Speakers may only register to speak on an item once either in-person or remotely and will be allowed up to three minutes to provide their comments. Registration no later than noon the day before the meeting is required for remote participation by telephone. To register to speak remotely, email preservation@austintexas.gov or call Sam Fahnestock at (512) 974-3393. COMMITTEE MEMBERS: Kevin Koch JuanRaymon Rubio Harmony Grogan AGENDA CALL TO ORDER PUBLIC COMMUNICATION: GENERAL The first ten (10) speakers who register to speak no later than noon the day before the meeting will be allowed a three-minute allotment to address their concerns regarding items not posted on the agenda. DISCUSSION ITEMS 1. 2. 3. 4. 1006 Congress Ave – Old Bakery and Emporium Mural. 3906 Avenue D – Parker House Rehabilitation. 1107 E 10th Street – Robertson/Stuart & Mair Local Historic District Remodel accessory dwelling unit. 4110 Avenue F – Hyde Park Local Historic District Addition and remodel. 5. 6. 7. 8. 9. 713 Congress Avenue – Paramount Theatre Balcony doors and transom windows. 408 W 14th Street – Mauthe-Myrick Mansion Encroachment. 1008 Spence Street (Main unit) – Willow-Spence National Register Historic District Addition. 719 Congress Avenue – State Theatre – Congress Avenue National Register Historic District Blade sign replica. 615 Red River Street – Swan Dive Addition and remodel. ADJOURNMENT The City of Austin is committed to compliance with the American with Disabilities Act. Reasonable modifications and equal access to communications will be provided upon request. Meeting locations are planned with wheelchair access. If requiring Sign Language Interpreters or alternative formats, please give notice at least 2 days (48 hours) before the meeting date. Please call the Historic Preservation Office at 512-974-3393 for additional information; TTY users route through Relay Texas at 711. For more information on the Historic Landmark Commission, please contact Sam Fahnestock, Planner II, at 512-974-3393; Kalan Contreras, Historic Preservation Officer, at 512-974-2727. ,£, First Floor City of Austin Permitting and Development Center () OD Coffee Shop South Elevator;; ' . Event Center Trahng Courtyard Employee Entrance lNo,-k:,t;;.tio,os 110-8.01 ꞏ 1108.16 Dr.;wing not toswle, repr...sentatioo purposes only. Elevators Employee Break Room …
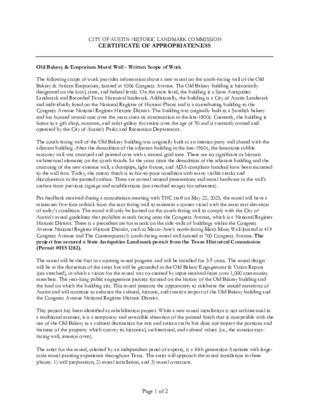
CITY OF AUSTIN HISTORIC LANDMARK COMMISSION CERTIFICATE OF APPROPRIATENESS Old Bakery & Emporium Mural Wall - Written Scope of Work The following scope of work provides information about a new mural on the south-facing wall of the Old Bakery & Artisan Emporium, located at 1006 Congress Avenue. The Old Bakery building is historically designated on the local, state, and federal levels. On the state level, the building is a State Antiquities Landmark and Recorded Texas Historical landmark. Additionally, the building is a City of Austin Landmark and individually listed on the National Register of Historic Places and is a contributing building to the Congress Avenue National Register Historic District. The building was originally built as a Swedish bakery and has housed several uses over the years since its construction in the late-1800s. Currently, the building is home to a gift shop, museum, and artist gallery for artists over the age of 50 and is currently owned and operated by the City of Austin’s Parks and Recreation Department. The south-facing wall of the Old Bakery building was originally built as an interior party wall shared with the adjacent building. After the demolition of the adjacent building in the late-1960s, the limestone rubble masonry wall was stuccoed and painted over with a neutral gold tone. There are no significant or historic architectural elements on the south facade. In the years since the demolition of the adjacent building and the stuccoing of the new exterior wall, a drainpipe, light fixture, and ADA compliant handrail have been mounted to the wall face. Today, the stucco finish is in fair-to-poor condition with many visible cracks and discoloration in the painted surface. There are several unused penetrations and metal hardware in the wall’s surface from previous signage and modifications (see attached images for reference). Per feedback received during a consultation meeting with THC staff on May 22, 2023, the mural will have a minimum five-foot setback from the east-facing wall to maintain a corner visual with the main east elevation of today’s condition. The mural will only be located on the south-facing wall to comply with the City of Austin’s mural guidelines that prohibits murals facing onto the Congress Avenue, which is a National Register Historic District. There is a precedent set for murals on the side walls of buildings within the Congress Avenue National Register Historic District, such as Mexic-Arte’s north-facing Mero Muro Wall located …
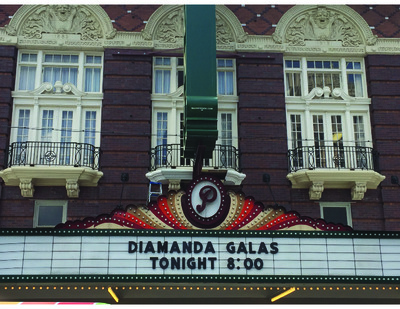
Backup
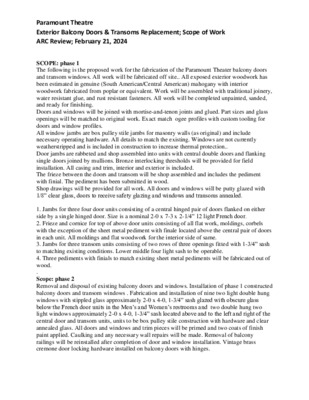
Paramount Theatre Exterior Balcony Doors & Transoms Replacement; Scope of Work ARC Review; February 21, 2024 SCOPE: phase 1 The following is the proposed work for the fabrication of the Paramount Theater balcony doors and transom windows. All work will be fabricated off site.. All exposed exterior woodwork has been estimated in genuine (South American/Central American) mahogany with interior woodwork fabricated from poplar or equivalent. Work will be assembled with traditional joinery, water resistant glue, and rust resistant fasteners. All work will be completed unpainted, sanded, and ready for finishing. Doors and windows will be joined with mortise-and-tenon joints and glued. Part sizes and glass openings will be matched to original work. Exact match ogee profiles with custom tooling for doors and window profiles. All window jambs are box pulley stile jambs for masonry walls (as original) and include necessary operating hardware. All details to match the existing. Windows are not currently weatherstripped and is included in construction to increase thermal protection.. Door jambs are rabbeted and shop assembled into units with central double doors and flanking single doors joined by mullions. Bronze interlocking thresholds will be provided for field installation. All casing and trim, interior and exterior is included. The frieze between the doors and transom will be shop assembled and includes the pediment with finial. The pediment has been submitted in wood. Shop drawings will be provided for all work. All doors and windows will be putty glazed with 1/8” clear glass, doors to receive safety glazing and windows and transoms annealed. 1. Jambs for three four door units consisting of a central hinged pair of doors flanked on either side by a single hinged door. Size is a nominal 2-0 x 7-3 x 2-1/4” 12 light French door. 2. Frieze and cornice for top of above door units consisting of all flat work, moldings, corbels with the exception of the sheet metal pediment with finale located above the central pair of doors in each unit. All moldings and flat woodwork for the interior side of same. 3. Jambs for three transom units consisting of two rows of three openings fitted with 1-3/4” sash to matching existing conditions. Lower middle four light sash to be operable. 4. Three pediments with finials to match existing sheet metal pediments will be fabricated out of wood. . Scope: phase 2 Removal and disposal of existing balcony doors and windows. Installation of …
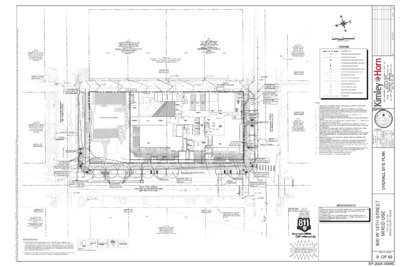
LOT 8 LOT 7 LOT 6 LOT 5 BLOCK 176 ORIGINAL CITY OF AUSTIN, TRAVIS COUNTY TEXAS, MAP OR PLAT ON FILE IN THE GENERAL LAND OFFICE OF THE STATE OF TEXAS ZONING - CS-CURE USE - OFFICE 5013 WWMH 60702 INT. 518 WWMH UNK PROPOSED COA STANDARD SIDEWALK. SEE DETAIL 432S-1 8" PVC (81-0007) ' 0 2 N72°51'47" W 71.51' (N70°17'00" W 71.50') ZONING - CBD USE - OFFICE GV 147241 GV 147341 6" DI (UNK) ALLEY (20' PUBLIC R.O.W.) LOT 5 BLOCK 177 ORIGINAL CITY OF AUSTIN, TRAVIS COUNTY TEXAS, MAP OR PLAT ON FILE IN THE GENERAL LAND OFFICE OF THE STATE OF TEXAS LOT 4 BLOCK 177 ORIGINAL CITY OF AUSTIN, TRAVIS COUNTY TEXAS, MAP OR PLAT ON FILE IN THE GENERAL LAND OFFICE OF THE STATE OF TEXAS 5014 ZONING - GO USE - OFFICE EXISTING HISTORIC BUILDING I T E E R T S O N O T N A N A S ) . . . W O R C I L B U P ' 0 8 ( ) 1 3 0 2 - 7 8 ( C V P " 5 1 5012 5011 40' EX WIDTH OF PAVEMENT 20' STREET CENTERLINE 5010 ) ' 6 1 . 8 2 1 W " 0 0 4 0 ° 9 1 N ' ( ' 4 1 . 8 2 1 W ' " 8 0 9 2 ° 6 1 N BENCHES (2) 5009 I C " 6 4 COA BICYCLE RACKS (8 BIKES). SEE DETAIL 710S-4 PROPOSED TRASH CAN. REFER TO LANDSCAPE PLAN (TYP) PROPOSED COA TYPE 1 SIDEWALK CURB RAMP. SEE DETAIL 432S-5 INT. 516 PROPOSED GREAT STREETS LIGHT POLE. REFER TO LANDSCAPE PLAN (TYP) 8" CI (UNK) FH 147700 DETECTABLE WARNING-PAVERS. SEE DETAIL 432S-2A N73°03'00" W 72.41' (N70°10'25"W 72.46') PROPERTY LINE 6" BOLLARD (TYP) DROPOFF ZONE BENCHES (2) PROPOSED TREE. REFER TO LANDSCAPE PLAN (TYP) ' 0 2 BENCHES (2) STREET CENTERLINE 8 COA BICYCLE RACKS (16 BIKES). SEE DETAIL 710S-4 WEST 14TH STREET (PLATTED AS WALNUT STREET) (80' PUBLIC R.O.W.) 8" CI (UNK) BUILDING ENTRANCE ADA ROUTE ' 0 4 T N E M E V A P F O H T D W X E I M ) K N U ( I C " …
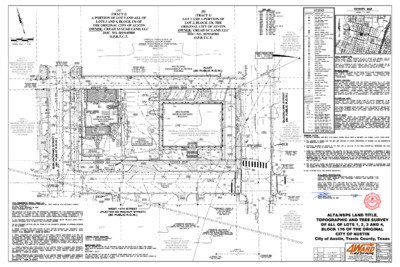
[A] (TRACT 2) A PORTION OF LOT 2 AND ALL OF LOTS 3 AND 4, BLOCK 176 OF THE ORIGINAL CITY OF AUSTIN OWNER: CREAII 14 GUAD LAND, LLC DOC. NO. 2019145500 O.P.R.T.C.T. [B] (TRACT 1) LOT 1 AND A PORTION OF LOT 2, BLOCK 176, THE ORIGINAL CITY OF AUSTIN OWNER: CREAII GC LAND, LLC DOC. NO. 2019145501 O.P.R.T.C.T. LOT 8 LOT 5 LOTS 5, 6, 7 AND 8, BLOCK 176 ORIGINAL CITY OF AUSTIN OWNER: TEXAS MEDICAL ASSOCIATION VOL. 10822, PG. 618 R.P.R.T.C.T. LOT 7 LOT 6 BLOCK 176 ORIGINAL CITY OF AUSTIN, TRAVIS COUNTY TEXAS, MAP OR PLAT ON FILE IN THE GENERAL LAND OFFICE OF THE STATE OF TEXAS MULTI-LEVEL CINDER BLOCK & GRANITE ALLEY BUILDING (20' PUBLIC R.O.W.) MULTI-LEVEL BRICK & CONCRETE BUILDING LOT 4 LOT 2 [A] BLOCK 176 ORIGINAL CITY OF AUSTIN, TRAVIS COUNTY TEXAS, MAP OR PLAT ON FILE IN THE GENERAL LAND OFFICE OF THE STATE OF TEXAS TRACT 1 0.6026 ACRE(S) 26,249 SQUARE FEET LOT 3 MULTI-LEVEL STONE & CONCRETE BUILDING [B] LOT 1 TRACT 2 0.2116 ACRE(S) 9,215 SQUARE FEET P.O.B. I T E E R T S O N O T N A N A S ) . . . W O R C I L B U P ' 0 8 ( LOT 5 BLOCK 177 ORIGINAL CITY OF AUSTIN, TRAVIS COUNTY TEXAS, MAP OR PLAT ON FILE IN THE GENERAL LAND OFFICE OF THE STATE OF TEXAS LOT 4 BLOCK 177 ORIGINAL CITY OF AUSTIN, TRAVIS COUNTY TEXAS, MAP OR PLAT ON FILE IN THE GENERAL LAND OFFICE OF THE STATE OF TEXAS LOT 12 BLOCK 175 ORIGINAL CITY OF AUSTIN, TRAVIS COUNTY TEXAS, MAP OR PLAT ON FILE IN THE GENERAL LAND OFFICE OF THE STATE OF TEXAS T E E R T S E P U L A D A U G ) . . . W O R C I L B U P ' 0 8 ( LOT 1 BLOCK 175 ORIGINAL CITY OF AUSTIN, TRAVIS COUNTY TEXAS, MAP OR PLAT ON FILE IN THE GENERAL LAND OFFICE OF THE STATE OF TEXAS LOT 5, BLOCK 156 ORIGINAL CITY OF AUSTIN, TRAVIS COUNTY TEXAS, MAP OR PLAT ON FILE IN THE GENERAL LAND OFFICE OF THE STATE OF TEXAS WEST 14TH STREET (PLATTED AS WALNUT STREET) (80' PUBLIC R.O.W.) LOT 6 LOT 5 LOT 8 LOT 7 BLOCK 156 ORIGINAL CITY OF …
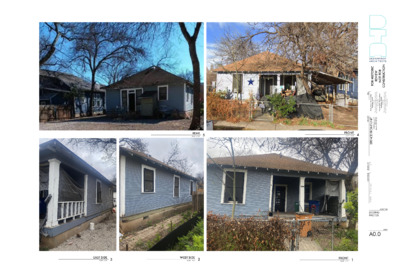
REAR SCALE: 1:0.39 5 FRONT SCALE: 1:0.43 4 I C R O T S I H R O F W E I V E R R O F T O N N O I T C U R T S N O C t c e t i h c r A s a x e T - s e n a e J y k c e B 7 9 2 1 2 # n o i t a r t s i g e R 4 2 / 4 / 4 t l t o n y a m d n a e e p m o c n i s i t n e m u c o d s i h T g n i t t i m r e p , l a v o r p p a y r o a u g e r r o f d e s u e b t l . n o i t c u r t s n o c r o t c e t i h c r A s a x e T - e a g n u o T y a r T t 9 0 5 1 2 # n o i t a r t s i g e R 4 2 / 4 / 4 t l t o n y a m d n a e e p m o c n i s i t n e m u c o d s i h T g n i t t i m r e p , l a v o r p p a y r o a u g e r r o f d e s u e b t l . n o i t c u r t s n o c r o t S e c n e p S 8 0 0 1 2 0 7 8 7 X T , n i t s u A T I N U T N O R F E C N E P S L A E S T C E J O R P Y B N W A R D E U S S I T E E H S n b n o i s s i m b u S C H L …
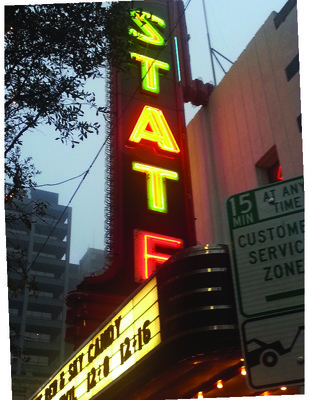
Backup
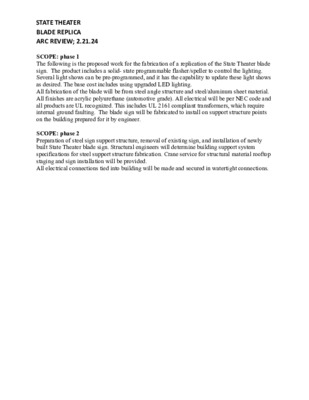
STATE THEATER BLADE REPLICA ARC REVIEW; 2.21.24 SCOPE: phase 1 The following is the proposed work for the fabrication of a replication of the State Theater blade sign. The product includes a solid- state programmable flasher/speller to control the lighting. Several light shows can be pre-programmed, and it has the capability to update these light shows as desired. The base cost includes using upgraded LED lighting. All fabrication of the blade will be from steel angle structure and steel/aluminum sheet material. All finishes are acrylic polyurethane (automotive grade). All electrical will be per NEC code and all products are UL recognized. This includes UL 2161 compliant transformers, which require internal ground faulting. The blade sign will be fabricated to install on support structure points on the building prepared for it by engineer. SCOPE: phase 2 Preparation of steel sign support structure, removal of existing sign, and installation of newly built State Theater blade sign. Structural engineers will determine building support system specifications for steel support structure fabrication. Crane service for structural material rooftop staging and sign installation will be provided. All electrical connections tied into building will be made and secured in watertight connections.
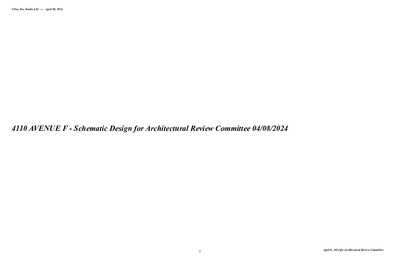
4110 AVENUE F - Schematic Design for Architectural Review Committee 04/08/2024 1 ©Fox Fox Studio LLC ---- April 08, 2024April 8, 2024 for Architectural Review Committee © Fox Fox Studio LLC ---- © Fox Fox Studio LLC ---- April 08, 2024 April 08, 2024 / / NEW SKYLIGHT PRIVACY NEW LINEAR SKYLIGHT FENCE NEW TPO ROOFING, TYP / / ENTRY ADDITION / / 86 SF // // TREE 30" NEW METAL ROOF, TIE IN UNDERNEATH EXISTING EAVE N29° 58' 20" E 49.93' N29° 58' 20" E 49.93' // PROPERTY LINE // BACK HOUSE 1ST FLOOR 572 SF NEW LINEAR SKYLIGHT / / NEW SKYLIGHT EXISTING METAL ROOF TO REMAIN, TYP U.O.N. EXISTING RESIDENCE 1448 SF TREE 40.8" / / WOOD STEPS WOOD DECK WOOD STEPS AC / / 5' - 0" // K C A B T E S 5' - 0" K C A B T E S I Y A W E V R D L E V A R G COVERED WOOD DECK R E D R O B E T E R C N O C K L A W E T E R C N O C CONCRETE STEPS K C A B T E S D R A Y T N O R F " 0 - ' 5 2 TREE 23.9" 1 SITE PLAN - PROPOSED 1/16" = 1'-0" 1 ROOF PLAN 1/16" = 1'-0" EARLY CONCEPT MODEL 2 A2.1 A6 04/08/2024 FOR ARCHITECTURAL REVIEW COMMITTEE 04/08/2024 FOR ARCHITECTURAL REVIEW COMMITTEE ©Fox Fox Studio LLC ---- April 08, 2024April 8, 2024 for Architectural Review Committee © Fox Fox Studio LLC ---- April 08, 2024 3 A4 04/08/2024 FOR ARCHITECTURAL REVIEW COMMITTEE ©Fox Fox Studio LLC ---- April 08, 2024April 8, 2024 for Architectural Review Committee 4 ©Fox Fox Studio LLC ---- April 08, 2024April 8, 2024 for Architectural Review Committee © Fox Fox Studio LLC ---- April 08, 2024 EXISTING HOME'S VIEW EXISTING HOME'S VIEW FROM STREET REMAINS FROM STREET REMAINS UNALTERED UNALTERED WINDOWS FOR STREET WINDOWS FOR STREET FACING ELEVATIONS FACING ELEVATIONS " 6 - ' 0 1 6' - 11" EXISTING METAL ROOF TO REMAIN, TYP U.O.N. EXISTING WINDOWS TO REMAIN EXISTING METAL ROOF TO REMAIN, TYP U.O.N. EXISTING EAVE TO REMAIN 6' - 11" NEW METAL ROOF, TIE IN UNDERNEATH EXISTING EAVE NEW METAL SIDING " 6 - ' 0 1 (E) FIRST FLOOR F.F. 0' - 6" GRADE -2' …
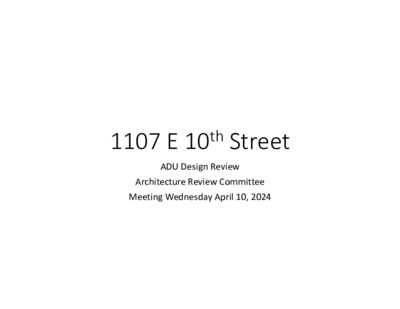
1107 E 10th Street ADU Design Review Architecture Review Committee Meeting Wednesday April 10, 2024 East 10th Steet 10th Street Streetview ADUs - Robertson Stuart District 1004 E 9th Street 1105 E 9th Street 1104 E 8th Street 1105 E 9th Street 1104 E 8th Street Robertson Stuart District – Recent Construction
Play audio
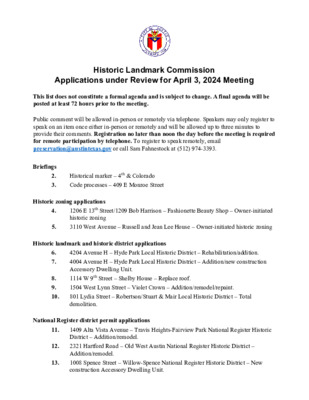
Historic Landmark Commission Applications under Review for April 3, 2024 Meeting This list does not constitute a formal agenda and is subject to change. A final agenda will be posted at least 72 hours prior to the meeting. Public comment will be allowed in-person or remotely via telephone. Speakers may only register to speak on an item once either in-person or remotely and will be allowed up to three minutes to provide their comments. Registration no later than noon the day before the meeting is required for remote participation by telephone. To register to speak remotely, email preservation@austintexas.gov or call Sam Fahnestock at (512) 974-3393. Briefings 2. Historical marker – 4th & Colorado Code processes – 409 E Monroe Street Historic zoning applications 3. 4. 5. 6. 7. 8. 9. 10. 11. 12. 13. 1206 E 13th Street/1209 Bob Harrison – Fashionette Beauty Shop – Owner-initiated historic zoning 3110 West Avenue – Russell and Jean Lee House – Owner-initiated historic zoning Historic landmark and historic district applications 4204 Avenue H – Hyde Park Local Historic District – Rehabilitation/addition. 4004 Avenue H – Hyde Park Local Historic District – Addition/new construction Accessory Dwelling Unit. 1114 W 9th Street – Shelby House – Replace roof. 1504 West Lynn Street – Violet Crown – Addition/remodel/repaint. 801 Lydia Street – Robertson/Stuart & Mair Local Historic District – Total demolition. 1409 Alta Vista Avenue – Travis Heights-Fairview Park National Register Historic District – Addition/remodel. 2321 Hartford Road – Old West Austin National Register Historic District – Addition/remodel. 1008 Spence Street – Willow-Spence National Register Historic District – New construction Accessory Dwelling Unit. National Register district permit applications 14. 15. 16. 17. 18. 19. 20. 21. 22. 23. 24. 25. 1510 Wooldridge Drive – Old West Austin National Register Historic District – Partial demolition/addition. 2307 Windsor Road #2 – Old West Austin National Register Historic District – Total demolition. 2715 Wooldridge Drive – Old West Austin National Register Historic District – Total demolition. Demolition and relocation permit applications (all total demolitions unless otherwise noted) 2200 W 9th Street 2102 Four Oaks Lane 1401 Elton Lane 3205 Tom Green Street 2407 S 3rd Street 5304 Western Hills Drive – Partial demolition. 3405 Willow Springs Road – Relocation. Discussion and Action Items Vote to approve members of the Preservation Plan Working Group and Preservation Plan Committee to speak on behalf of the Commission in presentations to boards, commissions, …
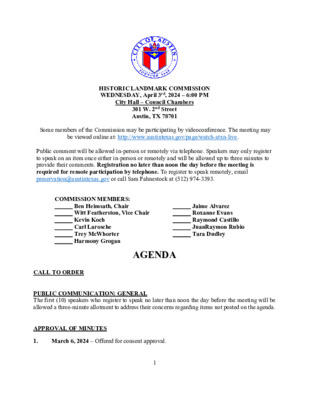
HISTORIC LANDMARK COMMISSION WEDNESDAY, April 3rd, 2024 – 6:00 PM City Hall – Council Chambers 301 W. 2nd Street Austin, TX 78701 Some members of the Commission may be participating by videoconference. The meeting may be viewed online at: http://www.austintexas.gov/page/watch-atxn-live. Public comment will be allowed in-person or remotely via telephone. Speakers may only register to speak on an item once either in-person or remotely and will be allowed up to three minutes to provide their comments. Registration no later than noon the day before the meeting is required for remote participation by telephone. To register to speak remotely, email preservation@austintexas.gov or call Sam Fahnestock at (512) 974-3393. COMMISSION MEMBERS: Ben Heimsath, Chair Witt Featherston, Vice Chair Kevin Koch Carl Larosche Trey McWhorter Harmony Grogan Jaime Alvarez Roxanne Evans Raymond Castillo JuanRaymon Rubio Tara Dudley AGENDA CALL TO ORDER PUBLIC COMMUNICATION: GENERAL The first (10) speakers who register to speak no later than noon the day before the meeting will be allowed a three-minute allotment to address their concerns regarding items not posted on the agenda. APPROVAL OF MINUTES 1. March 6, 2024 – Offered for consent approval. 1 BRIEFINGS 2. Presentation on Resolution no. 20230914-078 regarding the installation of an LGBTQIA+ historical marker at 4th & Colorado Presenter: Toby Johnson 3. Presentation on Code Department processes Presenter: Sonya Herrera PUBLIC HEARINGS/DISCUSSION AND ACTION Historic Zoning Applications 4. C14H-2024-0011 – 1206 E 13th St/1209 Bob Harrison Fashionette Beauty Shop Council District 1 Proposal: Owner-initiated historic zoning. (Postponed March 6, 2024) Applicant: Belinda Davis City Staff: Kalan Contreras, Historic Preservation Office, 512-974-2727 Staff Recommendation: Staff recommends the proposed zoning change from family residence-neighborhood plan (SF-3-NP) to family residence-historic landmark- neighborhood plan (SF-3-H-NP). 5. C14H-2024-0016 – 3110 West Ave. Russell and Jean Lee House Council District 9 Proposal: Owner-initiated historic zoning. Applicant: Robin Abrams City Staff: Kalan Contreras, Historic Preservation Office, 512-974-2727 Staff Recommendation: Staff recommends the proposed zoning change from family residence-conditional overlay-neighborhood plan (SF-3-CO-NP) to family residence- historic landmark-conditional overlay-neighborhood plan (SF-3-H-CO-NP) combining district zoning. Historic Landmark and Local Historic District Applications 6. HR-2024-007660 – 4204 Avenue H Hyde Park Local Historic District Council District 9 Proposal: Rehabilitate building and construct an addition. (Postponed March 6, 2024) Applicant: Steve Krauklis City Staff: Kalan Contreras, Historic Preservation Office, 512-974-2727 Staff Recommendation: Postpone the public hearing to allow additional time for the applicant to implement Committee feedback and invite the applicant to the …
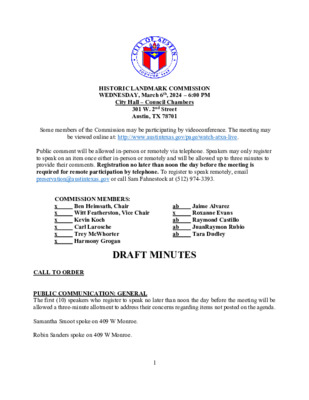
1 HISTORIC LANDMARK COMMISSION WEDNESDAY, March 6th, 2024 – 6:00 PM City Hall – Council Chambers 301 W. 2nd Street Austin, TX 78701 Some members of the Commission may be participating by videoconference. The meeting may be viewed online at: http://www.austintexas.gov/page/watch-atxn-live. Public comment will be allowed in-person or remotely via telephone. Speakers may only register to speak on an item once either in-person or remotely and will be allowed up to three minutes to provide their comments. Registration no later than noon the day before the meeting is required for remote participation by telephone. To register to speak remotely, email preservation@austintexas.gov or call Sam Fahnestock at (512) 974-3393. COMMISSION MEMBERS: Ben Heimsath, Chair x Witt Featherston, Vice Chair x Kevin Koch x Carl Larosche x Trey McWhorter x Harmony Grogan x ab x ab ab ab Jaime Alvarez Roxanne Evans Raymond Castillo JuanRaymon Rubio Tara Dudley DRAFT MINUTES CALL TO ORDER PUBLIC COMMUNICATION: GENERAL The first (10) speakers who register to speak no later than noon the day before the meeting will be allowed a three-minute allotment to address their concerns regarding items not posted on the agenda. Samantha Smoot spoke on 409 W Monroe. Robin Sanders spoke on 409 W Monroe. APPROVAL OF MINUTES 1. February 7, 2024 – Offered for consent approval. MOTION: Approve the minutes per passage of the consent agenda on a motion by Commissioner Koch. Commissioner McWhorter seconded the motion. Vote: 7-0. The motion passed. CONSENT/CONSENT POSTPONEMENT AGENDA Item 2 was pulled for discussion. Historic Landmark and Local Historic District Applications 3. HR-2023-132220 – 2506 Givens Ave. Rogers-Washington-Holy Cross Local Historic District Council District 1 Proposal: Addition and remodel. (Postponed February 7, 2024) Applicant: Roy Jensen City Staff: Kalan Contreras, Historic Preservation Office, 512-974-2727 Staff Recommendation: Approve the application. The applicant has incorporated Committee feedback. MOTION: Approve the application per passage of the consent agenda on a motion by Commissioner Koch. Commissioner McWhorter seconded the motion. Vote: 7-0. The motion passed. 4. HR-2023-059471 – 804 Waller St. Robertson/Stuart & Mair Local Historic District Council District 1 Proposal: Addition and remodel. Applicant: Mason Moore City Staff: Kalan Contreras, Historic Preservation Office, 512-974-2727 Staff Recommendation: Approve the application. MOTION: Approve the application per passage of the consent agenda on a motion by Commissioner Koch. Commissioner McWhorter seconded the motion. Vote: 7-0. The motion passed. Item 5 was pulled for discussion. 6. HR-2023-087103 – 402 W 12th St. …
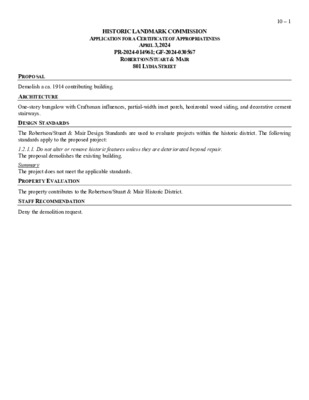
HISTORIC LANDMARK COMMISSION APPLICATION FOR A CERTIFICATE OF APPROPRIATENESS APRIL 3, 2024 PR-2024-014961; GF-2024-030567 ROBERTSON/STUART & MAIR 801 LYDIA STREET 10 – 1 PROPOSAL Demolish a ca. 1914 contributing building. ARCHITECTURE DESIGN STANDARDS One-story bungalow with Craftsman influences, partial-width inset porch, horizontal wood siding, and decorative cement stairways. The Robertson/Stuart & Mair Design Standards are used to evaluate projects within the historic district. The following standards apply to the proposed project: 1.2.1.1. Do not alter or remove historic features unless they are deteriorated beyond repair. The proposal demolishes the existing building. Summary The project does not meet the applicable standards. PROPERTY EVALUATION The property contributes to the Robertson/Stuart & Mair Historic District. STAFF RECOMMENDATION Deny the demolition request. LOCATION MAP 10 – 2 PROPERTY INFORMATION Photos 10 – 3 10 – 4 Demolition permit application, 2024 Permits 10 – 5 10 – 6
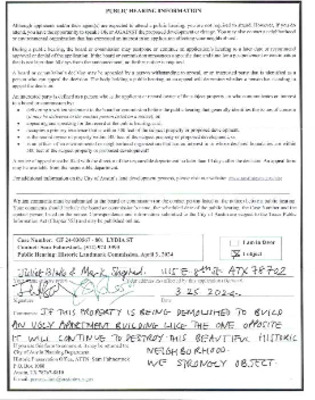
Backup