Play video — original link
Play video
Play video
Play video
Play video
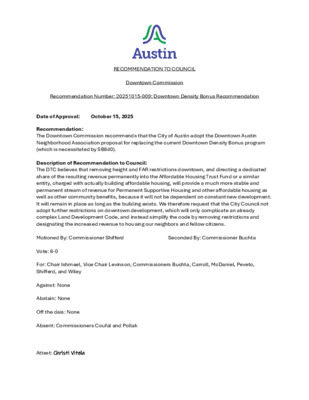
RECOMMENDATION TO COUNCIL Downtown Commission Recommendation Number: 20251015-009: Downtown Density Bonus Recommendation Date of Approval: October 15, 2025 Recommendation: The Downtown Commission recommends that the City of Austin adopt the Downtown Austin Neighborhood Association proposal for replacing the current Downtown Density Bonus program (which is necessitated by SB840). Description of Recommendation to Council: The DTC believes that removing height and FAR restrictions downtown, and directing a dedicated share of the resulting revenue permanently into the Affordable Housing Trust Fund or a similar entity, charged with actually building affordable housing, will provide a much more stable and permanent stream of revenue for Permanent Supportive Housing and other affordable housing as well as other community benefits, because it will not be dependent on constant new development. It will remain in place as long as the building exists. We therefore request that the City Council not adopt further restrictions on downtown development, which will only complicate an already complex Land Development Code, and instead simplify the code by removing restrictions and designating the increased revenue to housing our neighbors and fellow citizens. Motioned By: Commissioner Shifferd Seconded By: Commissioner Buchta Vote: 8-0 For: Chair Ishmael, Vice Chair Levinson, Commissioners Buchta, Carroll, McDaniel, Peveto, Shifferd, and Wiley Against: None Abstain: None Off the dais: None Absent: Commissioners Coufal and Pollak Attest: Christi Vitela
Play audio
Play video
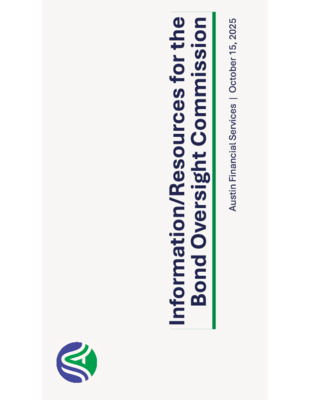
Backup
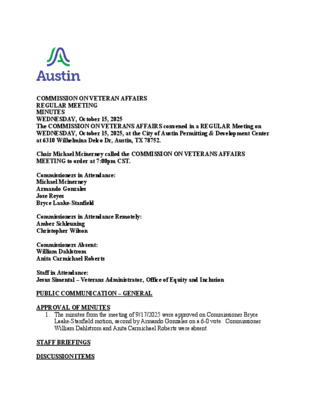
COMMISSION ON VETERAN AFFAIRS REGULAR MEETING MINUTES WEDNESDAY, October 15, 2025 The COMMISSION ON VETERANS AFFAIRS convened in a REGULAR Meeting on WEDNESDAY, October 15, 2025, at the City of Austin Permitting & Development Center at 6310 Wilhelmina Delco Dr, Austin, TX 78752. Chair Michael Mcinerney called the COMMISSION ON VETERANS AFFAIRS MEETING to order at 7:00pm CST. Commissioners in Attendance: Michael Mcinerney Armando Gonzales Jose Reyes Bryce Laake-Stanfield Commissioners in Attendance Remotely: Amber Schleuning Christopher Wilson Commissioners Absent: William Dahlstrom Anita Carmichael Roberts Staff in Attendance: Jesus Simental – Veterans Administrator, Office of Equity and Inclusion PUBLIC COMMUNICATION – GENERAL APPROVAL OF MINUTES 1. The minutes from the meeting of 9/17/2025 were approved on Commissioner Bryce Laake-Stanfield motion, second by Armando Gonzales on a 6-0 vote. Commissioner William Dahlstrom and Anita Carmichael Roberts were absent. STAFF BRIEFINGS DISCUSSION ITEMS 2. St. Edwards University: Dustin Noll presented on the challenges presented by the changing needs of younger veterans. Raised the point that it was well understood what veterans returning from the wars in Iraq & Afghanistan needed, and many were lined up to help — for example, mental healthcare for PTSD. Today, young Veterans are already becoming disconnected from this experience. needs are less clear and resources are more scarce. 3. Austin Community College: Dr. BethAnn Warwick presented on the challenges student veterans face pursuing higher education. Population of 1,600 Veterans at ACC, plus another 1,500 family members and spouses. ACC Military Network & Veteran Resource Center address main challenges of housing affordability, employment, and loss of community. DISCUSSION AND ACTION ITEMS 4. The Commission on Veterans Affairs 2026 annual meeting schedule was approved on Chair Michael Mcinerney motion and second by Christopher Wilson on a 6-0 vote. 5. A working group was established on motion by Chair Michael Mcinerney and second by Bryce-Laake Stanfied on a 6-0 vote to address veteran homelessness. The working group will be lead by Bryce Laake-Stanfield and consist of Chair Michael Mcinerney, Commissioner Christopher Wilson, Commissioner Armando Gonzales, and Vice Chair Amber Schleuning. FUTURE AGENDA ITEMS 6. Commissioner Bryce Laake-Stanfield to add to discussion and action items a creation of a veterans operations working group to focus on connecting the City of Austin with nonprofits that support veterans and also update the commission on the status of the veteran homeless working group. ADJOURNMENT END: 8:16 PM 7. Chair Michael Mcinerney made the motion to …
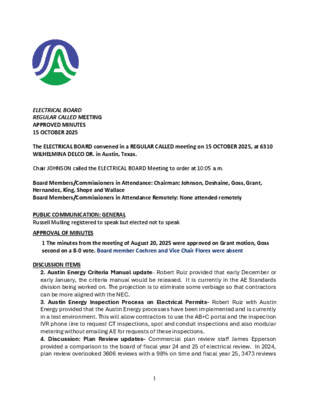
ELECTRICAL BOARD REGULAR CALLED MEETING APPROVED MINUTES 15 OCTOBER 2025 The ELECTRICAL BOARD convened in a REGULAR CALLED meeting on 15 OCTOBER 2025, at 6310 WILHELMINA DELCO DR. in Austin, Texas. Chair JOHNSON called the ELECTRICAL BOARD Meeting to order at 10:05 a.m. Board Members/Commissioners in Attendance: Chairman: Johnson, Deshaine, Goss, Grant, Hernandez, King, Shope and Wallace Board Members/Commissioners in Attendance Remotely: None attended remotely PUBLIC COMMUNICATION: GENERAL Russell Mulling registered to speak but elected not to speak APPROVAL OF MINUTES 1 The minutes from the meeting of August 20, 2025 were approved on Grant motion, Goss second on a 8-0 vote. Board member Cochren and Vice Chair Flores were absent DISCUSSION ITEMS 2. Austin Energy Criteria Manual update- Robert Ruiz provided that early December or early January, the criteria manual would be released. It is currently in the AE Standards division being worked on. The projection is to eliminate some verbiage so that contractors can be more aligned with the NEC. 3. Austin Energy Inspection Process on Electrical Permits- Robert Ruiz with Austin Energy provided that the Austin Energy processes have been implemented and is currently in a test environment. This will allow contractors to use the AB+C portal and the inspection IVR phone line to request CT inspections, spot and conduit inspections and also modular metering without emailing AE for requests of these inspections. 4. Discussion: Plan Review updates- Commercial plan review staff James Epperson provided a comparison to the board of fiscal year 24 and 25 of electrical review. In 2024, plan review overlooked 3606 reviews with a 98% on time and fiscal year 25, 3473 reviews 1 were performed with a 96% on time ratio. This was completed with 3 electrical reviewers with one vacancy. 5. Discussion on Building and Trade Contractors service (BTCS) update on staff and workload- Manager Maria Jaramillo provided that the building and trade contractor services lost 3 site and sub inspectors who were assisting with the BTCS with permitting processes. Currently in a hiring freeze, staff is offering overtime work for those wanting to work overtime. Currently in the process of hiring 3 temporary employees as interviewing of these positions are ongoing. Will be receiving assistance from an Austin Code staff in the coming days for additional help. 6. Update on Commercial and Residential Inspections- Residential supervisor Aaron Finney updated that residential inspection is sitting at 98.5 percent on time with …
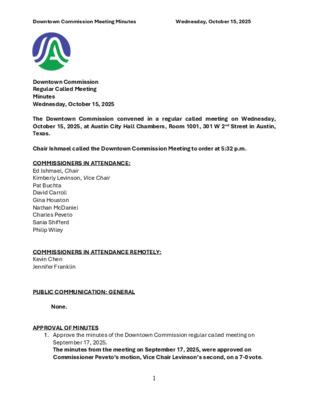
Downtown Commission Meeting Minutes Wednesday, October 15, 2025 Downtown Commission Regular Called Meeting Minutes Wednesday, October 15, 2025 The Downtown Commission convened in a regular called meeting on Wednesday, October 15, 2025, at Austin City Hall Chambers, Room 1001, 301 W 2nd Street in Austin, Texas. Chair Ishmael called the Downtown Commission Meeting to order at 5:32 p.m. COMMISSIONERS IN ATTENDANCE: Ed Ishmael, Chair Kimberly Levinson, Vice Chair Pat Buchta David Carroll Gina Houston Nathan McDaniel Charles Peveto Sania Shifferd Philip Wiley COMMISSIONERS IN ATTENDANCE REMOTELY: Kevin Chen Jennifer Franklin PUBLIC COMMUNICATION: GENERAL None. APPROVAL OF MINUTES 1. Approve the minutes of the Downtown Commission regular called meeting on September 17, 2025. The minutes from the meeting on September 17, 2025, were approved on Commissioner Peveto’s motion, Vice Chair Levinson’s second, on a 7-0 vote. 1 Downtown Commission Meeting Minutes Wednesday, October 15, 2025 Commissioner McDaniel was off the dais. Commissioners Coufal and Pollak were absent. DISCUSSION ITEMS 2. Update on the Downtown Density Bonus Program/Affordable Housing and SB 840. Presentation by Alan Pani, Planner Principal, Austin Planning. The presentation was made by Alan Pani, Planner Principal, Austin Planning. 3. Update on a proposed amendment to City Code Title 25 (Land Development) to establish a base height limit within the Central Business District (CBD) zoning district and update the Downtown Density Bonus (DDB) and Rainey Street Subdistrict to incorporate the CBD base height limit into the DDB program. Presentation by Alan Pani, Planner Principal, Austin Planning. The presentation was made by Alan Pani, Planner Principal, Austin Planning. 4. Presentation regarding Staff’s response to Council Resolution 20241121-073 related to Bird-Friendly design by Leslie Lilly, Environmental Conservation Program Manager, Austin Watershed Protection. Withdrawn. 5. Update on the Downtown Austin Alliance’s (DAA) construction mitigation strategy. Presentation by Matt Geske, Vice President - Public Affairs, DAA, and Vanessa Olson, Vice President -Communication and Marketing, DAA. The presentation was made by Matt Geske, Vice President - Public Affairs, DAA, and Vanessa Olson, Vice President -Communication and Marketing, DAA. 6. Update on the Downtown Austin Alliance’s (DAA) active urbanism team regarding programs to support Artists and Creatives: DASA, Musicians activating spaces. Presentation by Raasin McIntosh, Vice President - Active Urbanism, DAA, and Emily Risinger, Director of Planning, DAA. The presentation was made by Emily Risinger, Director of Planning, DAA. 7. Update from the Arts Commission representative on the Cultural Funding/Grants process and information regarding the work …
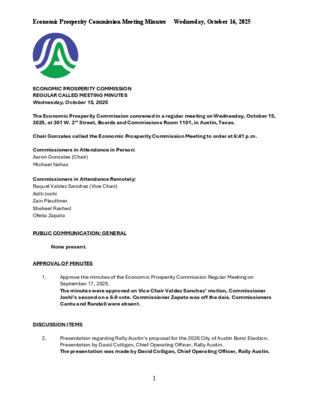
Economic Prosperity Commission Meeting Minutes Wednesday, October 16, 2025 ECONOMIC PROSPERITY COMMISSION REGULAR CALLED MEETING MINUTES Wednesday, October 15, 2025 The Economic Prosperity Commission convened in a regular meeting on Wednesday, October 15, 2025, at 301 W. 2nd Street, Boards and Commissions Room 1101, in Austin, Texas. Chair Gonzales called the Economic Prosperity Commission Meeting to order at 6:41 p.m. Commissioners in Attendance in Person: Aaron Gonzales (Chair) Michael Nahas Commissioners in Attendance Remotely: Raquel Valdez Sanchez (Vice Chair) Aditi Joshi Zain Pleuthner Shakeel Rashed Ofelia Zapata PUBLIC COMMUNICATION: GENERAL None present. APPROVAL OF MINUTES 1. Approve the minutes of the Economic Prosperity Commission Regular Meeting on September 17, 2025. The minutes were approved on Vice Chair Valdez Sanchez’ motion, Commissioner Joshi’s second on a 6-0 vote. Commissioner Zapata was off the dais. Commissioners Cantu and Randall were absent. DISCUSSION ITEMS 2. Presentation regarding Rally Austin’s proposal for the 2026 City of Austin Bond Election. Presentation by David Colligan, Chief Operating Officer, Rally Austin. The presentation was made by David Colligan, Chief Operating Officer, Rally Austin. 1 Economic Prosperity Commission Meeting Minutes Wednesday, October 16, 2025 3. 4. 5. 6. 7. Discussion reviewing an analysis of Local Government Code Chapter 380 agreements. Discussed. Discussion regarding staff and commission follow-up on action items in the City Auditor Office’s 2017 Workforce Development Audit and 2022 Workforce Development Follow-Up. Discussed. Discussion regarding efforts to encourage members of the public to apply for vacant positions on the Economic Prosperity Commission. Discussed. Discussion regarding a potential partnership with Austin Community College to explore and expand youth paid internships, employment, and education credits. Discussed. Discussion reviewing political activity guidelines for commissioners. Discussed. WORKING GROUP UPDATES 8. Update from the Childcare Working Group regarding its progress on forming recommendations on youth summer employment and youth workforce development. Update by Vice Chair Valdez Sanchez. FUTURE AGENDA ITEMS Pension Recommendation – Commissioner Nahas Staff briefing regarding pensions – Commissioner Nahas ADJOURNMENT Chair Gonzales adjourned the meeting at 8:00 p.m. without objection. The minutes were approved at the November 19, 2025 meeting on Commissioner Nahas’ motion, Commissioner Zapata’s second on a 7-0 vote. Commissioner Tomaszewski abstained. Commissioner Joshi was off the dais. Commissioner Valdez Sanchez was absent. 2
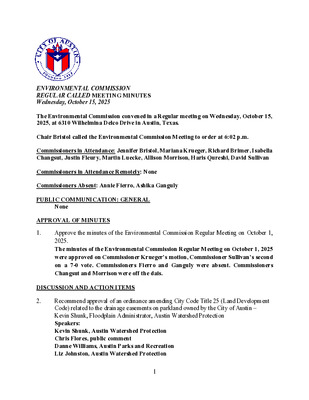
ENVIRONMENTAL COMMISSION REGULAR CALLED MEETING MINUTES Wednesday, October 15, 2025 The Environmental Commission convened in a Regular meeting on Wednesday, October 15, 2025, at 6310 Wilhelmina Delco Drive in Austin, Texas. Chair Bristol called the Environmental Commission Meeting to order at 6:02 p.m. Commissioners in Attendance: Jennifer Bristol, Mariana Krueger, Richard Brimer, Isabella Changsut, Justin Fleury, Martin Luecke, Allison Morrison, Haris Qureshi, David Sullivan Commissioners in Attendance Remotely: None Commissioners Absent: Annie Fierro, Ashika Ganguly PUBLIC COMMUNICATION: GENERAL None APPROVAL OF MINUTES 1. Approve the minutes of the Environmental Commission Regular Meeting on October 1, 2025. The minutes of the Environmental Commission Regular Meeting on October 1, 2025 were approved on Commissioner Krueger’s motion, Commissioner Sullivan’s second on a 7-0 vote. Commissioners Fierro and Ganguly were absent. Commissioners Changsut and Morrison were off the dais. DISCUSSION AND ACTION ITEMS 2. Recommend approval of an ordinance amending City Code Title 25 (Land Development Code) related to the drainage easements on parkland owned by the City of Austin – Kevin Shunk, Floodplain Administrator, Austin Watershed Protection Speakers: Kevin Shunk, Austin Watershed Protection Chris Flores, public comment Danne Williams, Austin Parks and Recreation Liz Johnston, Austin Watershed Protection 1 The proposed ordinance related to drainage easements on parkland with a condition was recommended by Commissioner Qureshi, seconded by Commissioner Krueger’s second. Commissioner Brimer motioned to postpone the item until November 5th. The motion failed with a lack of second. The original motion with an amendment passed on an 8-1 vote. Commissioners Fierro and Ganguly were absent. DISCUSSION ITEMS 3. 4. Presentation of Development Assessment Report for Townlake YMCA PUD, located at 1100 West Cesar Chavez Street, 206 1/2 and 220 1/2 North Lamar Boulevard, CD-2025- 0003 (District 9). Applicant: Dave Anderson, Drenner Group, PC. Staff: Cynthia Hadri, Planning Department Speakers: Cynthia Hadri, Austin Planning Dave Anderson, applicant Kathy Kuras, President and CEO of Greater Austin YMCA Sharlene Leurig Greg Anderson Larry Spec Walter Moreau Daniele Hahn Barbara Grant Boneta Steve Amos William Osborn Chris Flores Liz Johnston, Austin Watershed Protection Glen Rescalvo, Project Architect Tom Bruson, Civil Engineer Item conducted as posted. No action taken. Chair Bristol recessed the meeting at 8:56. Chair Bristol reconvened the meeting at 9:02. Overview of Austin Climate Action and Resilience – Zach Baumer, Director, Austin Climate and Resilience Speakers: Zach Baumer, Austin Climate and Resilience Chris Flores Item conducted as posted. No action taken. 2 FUTURE AGENDA …
Play audio
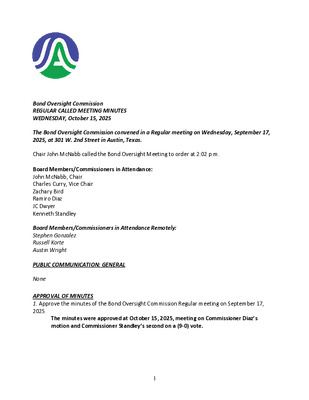
Bond Oversight Commission REGULAR CALLED MEETING MINUTES WEDNESDAY, October 15, 2025 The Bond Oversight Commission convened in a Regular meeting on Wednesday, September 17, 2025, at 301 W. 2nd Street in Austin, Texas. Chair John McNabb called the Bond Oversight Meeting to order at 2:02 p.m. Board Members/Commissioners in Attendance: John McNabb, Chair Charles Curry, Vice Chair Zachary Bird Ramiro Diaz JC Dwyer Kenneth Standley Board Members/Commissioners in Attendance Remotely: Stephen Gonzalez Russell Korte Austin Wright PUBLIC COMMUNICATION: GENERAL None APPROVAL OF MINUTES 1. Approve the minutes of the Bond Oversight Commission Regular meeting on September 17, 2025. The minutes were approved at October 15, 2025, meeting on Commissioner Diaz’s motion and Commissioner Standley’s second on a (9-0) vote. 1 Staff Briefings 2. Staff briefing from Austin Fire Financial Services Department on the Capital Improvement Process and Plan. The presentation was made by Shelly Kilday. DISCUSSION ITEMS 3. Discussion on the 2026 Bond Election Advisory Task Force recent meeting items. Members who serve on both the Bond Oversight Commission and 2026 Bond Election Advisory Task Force (BEATF) gave an update on what the BEATF has been doing and information/presentations they have had to date. 4. Discussion on the 2026 Annual Bond Oversight Meeting Schedule Members discussed future dates and presenters for the 2026 calendar year, and a schedule will be revisited at the November meeting. Chair McNabb adjourned the meeting at 3:30 p.m. without objection. The minutes were approved at the November 19, 2025 meeting on BOARD MEMBER Diaz’s motion, BOARD MEMBER Curry’s second on a 8-0 vote. 2
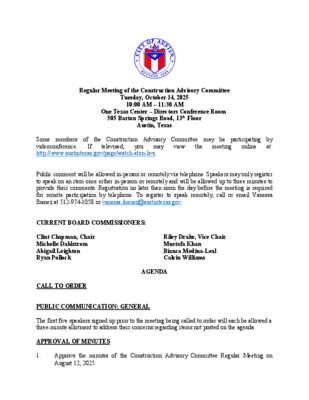
Regular Meeting of the Construction Advisory Committee Tuesday, October 14, 2025 10:00 AM – 11:30 AM One Texas Center – Directors Conference Room 505 Barton Springs Road, 13th Floor Austin, Texas Some members of videoconference. http://www.austintexas.gov/page/watch-atxn-live televised, If the Construction Advisory Committee may be participating by at: the meeting you may online view Public comment will be allowed in-person or remotely via telephone. Speakers may only register to speak on an item once either in-person or remotely and will be allowed up to three minutes to provide their comments. Registration no later than noon the day before the meeting is required for remote participation by telephone. To register to speak remotely, call or email Vanessa Ibanez at 512-974-1058 or vanessa.ibanez@austintexas.gov. CURRENT BOARD COMMISSIONERS: Clint Chapman, Chair Michelle Dahlstrom Abigail Leighton Ryan Pollock CALL TO ORDER Riley Drake, Vice Chair Mustafa Khan Bianca Medina-Leal Calvin Williams AGENDA PUBLIC COMMUNICATION: GENERAL The first five speakers signed up prior to the meeting being called to order will each be allowed a three-minute allotment to address their concerns regarding items not posted on the agenda. APPROVAL OF MINUTES 1. Approve the minutes of the Construction Advisory Committee Regular Meeting on August 12, 2025. STAFF BRIEFINGS 2. Staff briefing on Capital Delivery Services updates regarding active projects, monthly CIP spend, projects awarded and upcoming bid opportunities – Genest Landry DISCUSSION ITEMS 3. 4. Presentation from the Austin Small and Minority Business Resources on program updates – Edward Campos Presentation from Austin Development Services regarding the Expedited Permitting Process – Christopher Perez ADJOURNMENT The City of Austin is committed to compliance with the American with Disabilities Act. Reasonable modifications and equal access to communications will be provided upon request. Meeting locations are planned with wheelchair access. If requiring Sign Language Interpreters or alternative formats, please give notice at least 2 days (48 hours) before the meeting date. Please call Vanessa Ibanez with Capital Delivery Services Department, at 512-974-1058, for additional information; TTY users’ route through Relay Texas at 711. For more information on the Construction Advisory Committee, please contact Vanessa Ibanez at 512-974-1058
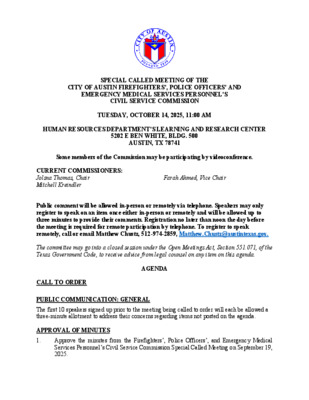
SPECIAL CALLED MEETING OF THE CITY OF AUSTIN FIREFIGHTERS’, POLICE OFFICERS’ AND EMERGENCY MEDICAL SERVICES PERSONNEL’S CIVIL SERVICE COMMISSION TUESDAY, OCTOBER 14, 2025, 11:00 AM HUMAN RESOURCES DEPARTMENT’S LEARNING AND RESEARCH CENTER 5202 E BEN WHITE, BLDG. 500 AUSTIN, TX 78741 Some members of the Commission may be participating by videoconference. CURRENT COMMISSIONERS: Jolsna Thomas, Chair Mitchell Kreindler Farah Ahmed, Vice Chair Public comment will be allowed in-person or remotely via telephone. Speakers may only register to speak on an item once either in-person or remotely and will be allowed up to three minutes to provide their comments. Registration no later than noon the day before the meeting is required for remote participation by telephone. To register to speak remotely, call or email Matthew Chustz, 512-974-2859, Matthew.Chustz@austintexas.gov. The committee may go into a closed session under the Open Meetings Act, Section 551.071, of the Texas Government Code, to receive advice from legal counsel on any item on this agenda. CALL TO ORDER AGENDA PUBLIC COMMUNICATION: GENERAL The first 10 speakers signed up prior to the meeting being called to order will each be allowed a three-minute allotment to address their concerns regarding items not posted on the agenda. APPROVAL OF MINUTES 1. Approve the minutes from the Firefighters’, Police Officers’, and Emergency Medical Services Personnel’s Civil Service Commission Special Called Meeting on September 19, 2025. DISCUSSION AND ACTION ITEMS 2. Hear and rule on appeal(s) from the Austin Fire Department Captain written promotional examination administered on September 29, 2025, pursuant to the Texas Local Government Code, Section 143.034, and the City of Austin Fire Fighters’, Police Officers’ and Emergency Medical Services Personnel’s Civil Service Commission Rules and Regulations, Rule 7. 3. Discussion and action to approve future meeting dates and times. STAFF BRIEFINGS 4. Staff briefing from the Civil Service Office regarding promotional examination processes, disciplinary hearings, and fitness-for-duty actions. FUTURE AGENDA ITEMS ADJOURNMENT The City of Austin is committed to compliance with the American with Disabilities Act. Reasonable modifications and equal access to communications will be provided upon request. Meeting locations are planned with wheelchair access. If requiring Sign Language Interpreters or alternative formats, please give notice at least 2 days (48 hours) before the meeting date. Please call Matthew Chustz at the Human Resources Department, at 512-974-2859, for additional information; TTY users’ route through Relay Texas at 711. For more information on the City of Austin Firefighters’, Police …
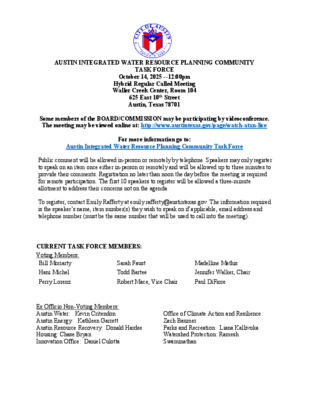
AUSTIN INTEGRATED WATER RESOURCE PLANNING COMMUNITY TASK FORCE October 14, 2025 --12:00pm Hybrid Regular Called Meeting Waller Creek Center, Room 104 625 East 10th Street Austin, Texas 78701 Some members of the BOARD/COMMISSION may be participating by videoconference. The meeting may be viewed online at: http://www.austintexas.gov/page/watch-atxn-live For more information go to: Austin Integrated Water Resource Planning Community Task Force Public comment will be allowed in-person or remotely by telephone. Speakers may only register to speak on an item once either in-person or remotely and will be allowed up to three minutes to provide their comments. Registration no later than noon the day before the meeting is required for remote participation. The first 10 speakers to register will be allowed a three-minute allotment to address their concerns not on the agenda. To register, contact Emily Rafferty at emily.rafferty@austintexas.gov. The information required is the speaker’s name, item number(s) they wish to speak on if applicable, email address and telephone number (must be the same number that will be used to call into the meeting). CURRENT TASK FORCE MEMBERS: Voting Members: Bill Moriarty Sarah Faust Hani Michel Perry Lorenz Todd Bartee Robert Mace, Vice Chair Paul DiFiore Madelline Mathis Jennifer Walker, Chair Ex Officio Non-Voting Members: Austin Water: Kevin Critendon Austin Energy: Kathleen Garrett Austin Resource Recovery: Donald Hardee Housing: Chase Bryan Innovation Office: Daniel Culotta Office of Climate Action and Resilience: Zach Baumer Parks and Recreation: Liana Kallivoka Watershed Protection: Ramesh Swaminathan AGENDA CALL TO ORDER – PUBLIC COMMUNICATION: GENERAL APPROVAL OF MINUTES 1. Approve the meeting minutes from the Regular Called Task Force meeting on June 10, 2025. DISCUSSION ITEMS 2. Update on Lower Colorado River and Highland Lakes water supply conditions 3. Update on Austin Water’s water distribution system water loss and mitigation 4. Presentation of Q2 Water Management Strategy Implementation Report ACTION ITEMS 5. Review and approve the 2026 Water Forward Task Force meeting schedule FUTURE AGENDA ITEMS ADJOURN The City of Austin is committed to compliance with the American with Disabilities Act. Reasonable modifications and equal access to communications will be provided upon request. Meeting locations are planned with wheelchair access. If requiring Sign Language Interpreters or alternative formats, please give notice at least 2 days (48 hours) before the meeting date. Please call Austin Integrated Water Resource Planning Community Task Force Liaison, Emily Rafferty at 512-972-0427, for additional information; TTY users route through Relay Texas at 711. …
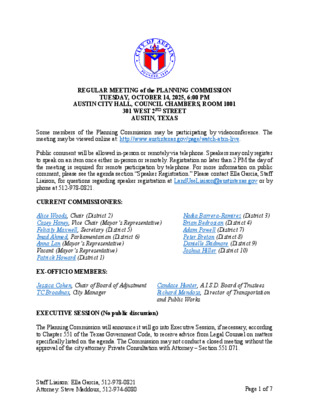
REGULAR MEETING of the PLANNING COMMISSION TUESDAY, OCTOBER 14, 2025, 6:00 PM AUSTIN CITY HALL, COUNCIL CHAMBERS, ROOM 1001 301 WEST 2ND STREET AUSTIN, TEXAS Some members of the Planning Commission may be participating by videoconference. The meeting may be viewed online at: http://www.austintexas.gov/page/watch-atxn-live. Public comment will be allowed in-person or remotely via telephone. Speakers may only register to speak on an item once either in-person or remotely. Registration no later than 2 PM the day of the meeting is required for remote participation by telephone. For more information on public comment, please see the agenda section “Speaker Registration.” Please contact Ella Garcia, Staff Liaison, for questions regarding speaker registration at LandUseLiaison@austintexas.gov or by phone at 512-978-0821. CURRENT COMMISSIONERS: Alice Woods, Chair (District 2) Casey Haney, Vice Chair (Mayor’s Representative) Felicity Maxwell, Secretary (District 5) Imad Ahmed, Parliamentarian (District 6) Anna Lan (Mayor’s Representative) Vacant (Mayor’s Representative) Patrick Howard (District 1) EX-OFFICIO MEMBERS: Nadia Barrera-Ramirez (District 3) Brian Bedrosian (District 4) Adam Powell (District 7) Peter Breton (District 8) Danielle Skidmore (District 9) Joshua Hiller (District 10) Jessica Cohen, Chair of Board of Adjustment TC Broadnax, City Manager Candace Hunter, A.I.S.D. Board of Trustees Richard Mendoza, Director of Transportation and Public Works EXECUTIVE SESSION (No public discussion) The Planning Commission will announce it will go into Executive Session, if necessary, according to Chapter 551 of the Texas Government Code, to receive advice from Legal Counsel on matters specifically listed on the agenda. The Commission may not conduct a closed meeting without the approval of the city attorney. Private Consultation with Attorney – Section 551.071. Staff Liaison: Ella Garcia, 512-978-0821 Attorney: Steve Maddoux, 512-974-6080 Page 1 of 7 AGENDA CALL TO ORDER PUBLIC COMMUNICATION: GENERAL The first four speakers signed up prior to the meeting being called to order will each be allowed a three-minute allotment to address their concerns regarding items not posted on the agenda. APPROVAL OF MINUTES 1. Approve the minutes of the Planning Commission regular meeting on Tuesday, September 23, 2025. PUBLIC HEARINGS 2. Plan Amendment: NPA-2024-0018.01 - 7003, 7005, 7007 Guadalupe Street Rezone; Location: District 4 7003, 7005, 7007 Guadalupe Street, Waller Creek Watershed; Brentwood/Highland Combined (Highland) Neighborhood Planning Area Owner/Applicant: Purple Square One Limited Liability (Lan Chen) Agent: Request: Bowman (Jerome Perales, P.E.) High Density Single Family and Multifamily Residential to Mixed Use land use Applicant postponement request to December 9, 2025 Maureen Meredith, 512-974-2695, …
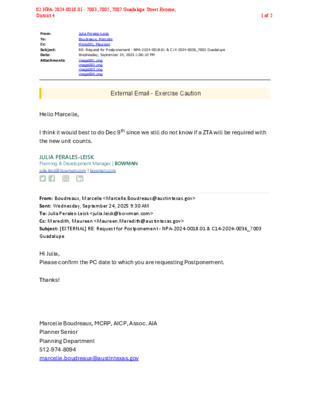
From: To: Cc: Subject: Date: Attachments: Julia Perales-Leisk Boudreaux, Marcelle Meredith, Maureen RE: Request for Postponement - NPA-2024-0018.01 & C14-2024-0036_7003 Guadalupe Wednesday, September 24, 2025 1:06:10 PM image001.png image002.png image003.png image004.png External Email - Exercise Caution Hello Marcelle, I think it would best to do Dec 9th since we still do not know if a ZTA will be required with the new unit counts. JULIA PERALES-LEISK Planning & Development Manager | BOWMAN julia.leisk@bowman.com | bowman.com From: Boudreaux, Marcelle <Marcelle.Boudreaux@austintexas.gov> Sent: Wednesday, September 24, 2025 9:30 AM To: Julia Perales-Leisk <julia.leisk@bowman.com> Cc: Meredith, Maureen <Maureen.Meredith@austintexas.gov> Subject: [EXTERNAL] RE: Request for Postponement - NPA-2024-0018.01 & C14-2024-0036_7003 Guadalupe Hi Julia, Please confirm the PC date to which you are requesting Postponement. Thanks! Marcelle Boudreaux, MCRP, AICP, Assoc. AIA Planner Senior Planning Department 512-974-8094 marcelle.boudreaux@austintexas.gov 02 NPA-2024-0018.01 - 7003, 7005, 7007 Guadalupe Street Rezone; District 41 of 2 Please note: Email correspondence to and from the City of Austin is subject to required disclosure under the Texas Public Information Act. -----Original Message----- From: Julia Perales-Leisk <julia.leisk@bowman.com> Sent: Tuesday, September 23, 2025 4:11 PM To: Boudreaux, Marcelle <Marcelle.Boudreaux@austintexas.gov> Cc: Meredith, Maureen <Maureen.Meredith@austintexas.gov> Subject: Re: Request for Postponement - NPA-2024-0018.01 & C14-2024-0036_7003 Guadalupe External Email - Exercise Caution Hello Marcelle, Please postpone the zoning and NPA applications since we waiting to get the approved TIA Determination worksheet to determine if we will be amending our applications. Thank you. JULIA PERALES-LEISK Planning & Development Manager | BOWMAN O: (512) 327-2308 julia.leisk@bowman.com<mailto:julia.leisk@bowman.com> ________________________________ From: Julia Perales-Leisk <julia.leisk@bowman.com> Sent: Tuesday, September 23, 2025 9:30:55 AM To: Boudreaux, Marcelle <Marcelle.Boudreaux@austintexas.gov> Cc: Meredith, Maureen <Maureen.Meredith@austintexas.gov> Subject: RE: Request for Postponement - NPA-2024-0018.01 & C14-2024-0036_7003 Guadalupe Goo morning Marcelle. 02 NPA-2024-0018.01 - 7003, 7005, 7007 Guadalupe Street Rezone; District 42 of 2
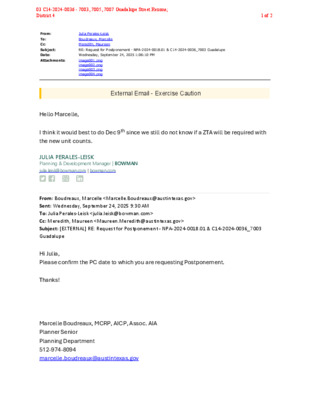
From: To: Cc: Subject: Date: Attachments: Julia Perales-Leisk Boudreaux, Marcelle Meredith, Maureen RE: Request for Postponement - NPA-2024-0018.01 & C14-2024-0036_7003 Guadalupe Wednesday, September 24, 2025 1:06:10 PM image001.png image002.png image003.png image004.png External Email - Exercise Caution Hello Marcelle, I think it would best to do Dec 9th since we still do not know if a ZTA will be required with the new unit counts. JULIA PERALES-LEISK Planning & Development Manager | BOWMAN julia.leisk@bowman.com | bowman.com From: Boudreaux, Marcelle <Marcelle.Boudreaux@austintexas.gov> Sent: Wednesday, September 24, 2025 9:30 AM To: Julia Perales-Leisk <julia.leisk@bowman.com> Cc: Meredith, Maureen <Maureen.Meredith@austintexas.gov> Subject: [EXTERNAL] RE: Request for Postponement - NPA-2024-0018.01 & C14-2024-0036_7003 Guadalupe Hi Julia, Please confirm the PC date to which you are requesting Postponement. Thanks! Marcelle Boudreaux, MCRP, AICP, Assoc. AIA Planner Senior Planning Department 512-974-8094 marcelle.boudreaux@austintexas.gov 03 C14-2024-0036 - 7003, 7005, 7007 Guadalupe Street Rezone; District 41 of 2 Please note: Email correspondence to and from the City of Austin is subject to required disclosure under the Texas Public Information Act. -----Original Message----- From: Julia Perales-Leisk <julia.leisk@bowman.com> Sent: Tuesday, September 23, 2025 4:11 PM To: Boudreaux, Marcelle <Marcelle.Boudreaux@austintexas.gov> Cc: Meredith, Maureen <Maureen.Meredith@austintexas.gov> Subject: Re: Request for Postponement - NPA-2024-0018.01 & C14-2024-0036_7003 Guadalupe External Email - Exercise Caution Hello Marcelle, Please postpone the zoning and NPA applications since we waiting to get the approved TIA Determination worksheet to determine if we will be amending our applications. Thank you. JULIA PERALES-LEISK Planning & Development Manager | BOWMAN O: (512) 327-2308 julia.leisk@bowman.com<mailto:julia.leisk@bowman.com> ________________________________ From: Julia Perales-Leisk <julia.leisk@bowman.com> Sent: Tuesday, September 23, 2025 9:30:55 AM To: Boudreaux, Marcelle <Marcelle.Boudreaux@austintexas.gov> Cc: Meredith, Maureen <Maureen.Meredith@austintexas.gov> Subject: RE: Request for Postponement - NPA-2024-0018.01 & C14-2024-0036_7003 Guadalupe Goo morning Marcelle. 03 C14-2024-0036 - 7003, 7005, 7007 Guadalupe Street Rezone; District 42 of 2