Play video — original link
Play video
Play video
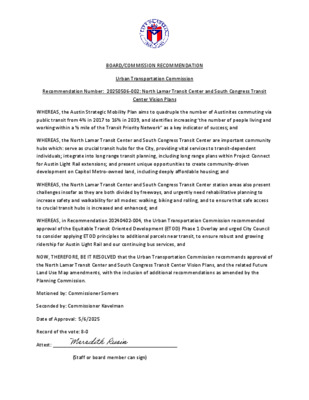
BOARD/COMMISSION RECOMMENDATION Urban Transportation Commission Recommendation Number: 20250506-002: North Lamar Transit Center and South Congress Transit Center Vision Plans WHEREAS, the Austin Strategic Mobility Plan aims to quadruple the number of Austinites commuting via public transit from 4% in 2017 to 16% in 2039, and identifies increasing ‘the number of people living and working within a ½ mile of the Transit Priority Network” as a key indicator of success; and WHEREAS, the North Lamar Transit Center and South Congress Transit Center are important community hubs which: serve as crucial transit hubs for the City, providing vital services to transit-dependent individuals; integrate into long range transit planning, including long range plans within Project Connect for Austin Light Rail extensions; and present unique opportunities to create community-driven development on Capitol Metro-owned land, including deeply affordable housing; and WHEREAS, the North Lamar Transit Center and South Congress Transit Center station areas also present challenges insofar as they are both divided by freeways, and urgently need rehabilitative planning to increase safety and walkability for all modes: walking, biking and rolling, and to ensure that safe access to crucial transit hubs is increased and enhanced; and WHEREAS, in Recommendation 20240402-004, the Urban Transportation Commission recommended approval of the Equitable Transit Oriented Development (ETOD) Phase 1 Overlay and urged City Council to consider applying ETOD principles to additional parcels near transit, to ensure robust and growing ridership for Austin Light Rail and our continuing bus services, and NOW, THEREFORE, BE IT RESOLVED that the Urban Transportation Commission recommends approval of the North Lamar Transit Center and South Congress Transit Center Vision Plans, and the related Future Land Use Map amendments, with the inclusion of additional recommendations as amended by the Planning Commission. Motioned by: Commissioner Somers Seconded by: Commissioner Kavelman Date of Approval: 5/6/2025 Record of the vote: 8-0 Attest: _____________________________________________ (Staff or board member can sign)
Play audio
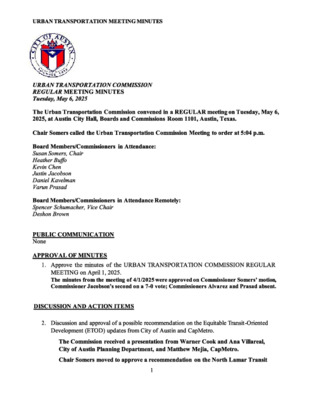
Approved Minutes
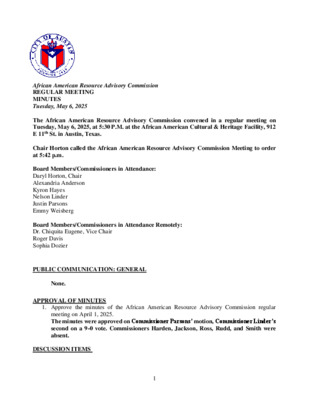
African American Resource Advisory Commission REGULAR MEETING MINUTES Tuesday, May 6, 2025 The African American Resource Advisory Commission convened in a regular meeting on Tuesday, May 6, 2025, at 5:30 P.M. at the African American Cultural & Heritage Facility, 912 E 11th St. in Austin, Texas. Chair Horton called the African American Resource Advisory Commission Meeting to order at 5:42 p.m. Board Members/Commissioners in Attendance: Daryl Horton, Chair Alexandria Anderson Kyron Hayes Nelson Linder Justin Parsons Emmy Weisberg Board Members/Commissioners in Attendance Remotely: Dr. Chiquita Eugene, Vice Chair Roger Davis Sophia Dozier PUBLIC COMMUNICATION: GENERAL None. APPROVAL OF MINUTES 1. Approve the minutes of the African American Resource Advisory Commission regular meeting on April 1, 2025. The minutes were approved on Commissioner Parsons’ motion, Commissioner Linder’s second on a 9-0 vote. Commissioners Harden, Jackson, Ross, Rudd, and Smith were absent. DISCUSSION ITEMS 1 2. Presentation regarding peer support, reentry, and building recovery capital for success. Presentation by Robert T. Lilly, Peer Support Specialist, Travis County Public Defenders Office. The presentation was made by Robert T. Lilly, Peer Support Specialist, Travis County Public Defenders Office. FUTURE AGENDA ITEMS Presentation from Paramount Theatre Presentation from Nicole Miller regarding mental regulation Report on subjects discussed at JIC relating to the commission Discussion about a potential commissioner retreat Presentation from Travis County Child Protective Services regarding the programs, services, and support available for marginalized children ADJOURNMENT The meeting was adjourned at 6:52 p.m. on Vice Chair Eugene’s motion, Commissioner Linder’s second on a 9-0 vote. Commissioners Harden, Jackson, Ross, Rudd, and Smith were absent. The minutes were approved at the June 3, 2025 meeting on Commissioner Anderson’s motion, Commissioner Dozier’s second, on an 11-0 vote. Vice Chair Eugene and Commissioners Jackson and Ross were absent. 2
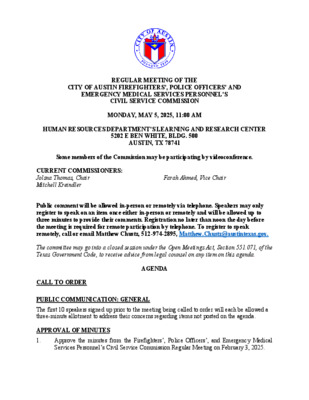
REGULAR MEETING OF THE CITY OF AUSTIN FIREFIGHTERS’, POLICE OFFICERS’ AND EMERGENCY MEDICAL SERVICES PERSONNEL’S CIVIL SERVICE COMMISSION MONDAY, MAY 5, 2025, 11:00 AM HUMAN RESOURCES DEPARTMENT’S LEARNING AND RESEARCH CENTER 5202 E BEN WHITE, BLDG. 500 AUSTIN, TX 78741 Some members of the Commission may be participating by videoconference. CURRENT COMMISSIONERS: Jolsna Thomas, Chair Mitchell Kreindler Farah Ahmed, Vice Chair Public comment will be allowed in-person or remotely via telephone. Speakers may only register to speak on an item once either in-person or remotely and will be allowed up to three minutes to provide their comments. Registration no later than noon the day before the meeting is required for remote participation by telephone. To register to speak remotely, call or email Matthew Chustz, 512-974-2895, Matthew.Chustz@austintexas.gov. The committee may go into a closed session under the Open Meetings Act, Section 551.071, of the Texas Government Code, to receive advice from legal counsel on any item on this agenda. CALL TO ORDER AGENDA PUBLIC COMMUNICATION: GENERAL The first 10 speakers signed up prior to the meeting being called to order will each be allowed a three-minute allotment to address their concerns regarding items not posted on the agenda. APPROVAL OF MINUTES 1. Approve the minutes from the Firefighters’, Police Officers’, and Emergency Medical Services Personnel’s Civil Service Commission Regular Meeting on February 3, 2025. DISCUSSION AND ACTION ITEMS 2. 3. 4. Hear and rule on appeal(s) from the Austin Police Department’s Corporal Detective written promotional examination administered April 14, 2025, pursuant to the Texas Local Government Code, Section 143.034, and the City of Austin Fire Fighters’, Police Officers’ and Emergency Medical Services Personnel’s Civil Service Commission Rules and Regulations, Rule 7. Hear and rule on appeal(s) from the Emergency Medical Services Clinical Specialist - Field written promotional examination administered on March 28, 2025, pursuant to the Texas Local Government Code, Section 143.034, and the City of Austin Fire Fighters’, Police Officers’ and Emergency Medical Services Personnel’s Civil Service Commission Rules and Regulations, Rule 7. Discussion and action regarding the request of one or more Austin Police Department candidates, to the Commission to appoint a three-member board per Texas Local Government Code, Section 143.022(c) for another mental or physical examination, as applicable. 5. Discussion and action to approve future meeting dates and times. STAFF BRIEFINGS 6. Staff briefing from the Civil Service Office regarding promotional examination processes, disciplinary hearings, and fitness-for-duty actions. …
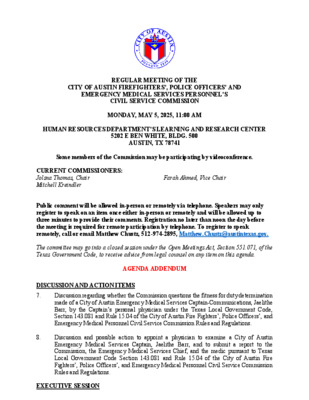
REGULAR MEETING OF THE CITY OF AUSTIN FIREFIGHTERS’, POLICE OFFICERS’ AND EMERGENCY MEDICAL SERVICES PERSONNEL’S CIVIL SERVICE COMMISSION MONDAY, MAY 5, 2025, 11:00 AM HUMAN RESOURCES DEPARTMENT’S LEARNING AND RESEARCH CENTER 5202 E BEN WHITE, BLDG. 500 AUSTIN, TX 78741 Some members of the Commission may be participating by videoconference. CURRENT COMMISSIONERS: Jolsna Thomas, Chair Mitchell Kreindler Farah Ahmed, Vice Chair Public comment will be allowed in-person or remotely via telephone. Speakers may only register to speak on an item once either in-person or remotely and will be allowed up to three minutes to provide their comments. Registration no later than noon the day before the meeting is required for remote participation by telephone. To register to speak remotely, call or email Matthew Chustz, 512-974-2895, Matthew.Chustz@austintexas.gov. The committee may go into a closed session under the Open Meetings Act, Section 551.071, of the Texas Government Code, to receive advice from legal counsel on any item on this agenda. AGENDA ADDENDUM DISCUSSION AND ACTION ITEMS 7. 8. Discussion regarding whether the Commission questions the fitness for duty determination made of a City of Austin Emergency Medical Services Captain-Communications, Jaelithe Barr, by the Captain’s personal physician under the Texas Local Government Code, Section 143.081 and Rule 15.04 of the City of Austin Fire Fighters’, Police Officers’, and Emergency Medical Personnel Civil Service Commission Rules and Regulations. Discussion and possible action to appoint a physician to examine a City of Austin Emergency Medical Services Captain, Jaelithe Barr, and to submit a report to the Commission, the Emergency Medical Services Chief, and the medic pursuant to Texas Local Government Code Section 143.081 and Rule 15.04 of the City of Austin Fire Fighters’, Police Officers’, and Emergency Medical Personnel Civil Service Commission Rules and Regulations. EXECUTIVE SESSION 9. Discussion and deliberation regarding whether there is reason to question the fitness for duty determination made of a City of Austin Emergency Medical Service’s medic, Jaelithe Barr, by the Captain’s personal physician pursuant to the Texas Local Government Code, Section 143.081 and Rule 15.04 of the City of Austin Fire Fighters’, Police Officers’, and Emergency Medical and Service Commission Rules Regulations. (Personnel Matters under Texas Government Code, Section 551.074) Personnel Civil The City of Austin is committed to compliance with the American with Disabilities Act. Reasonable modifications and equal access to communications will be provided upon request. Meeting locations are planned with wheelchair access. If requiring Sign …
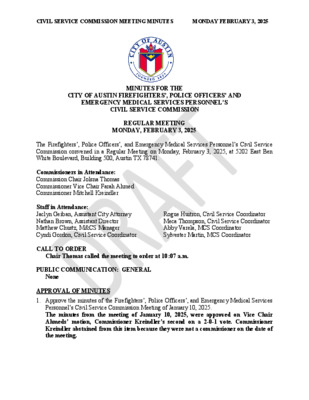
CIVIL SERVICE COMMISSION MEETING MINUTES MONDAY FEBRUARY 3, 2025 MINUTES FOR THE CITY OF AUSTIN FIREFIGHTERS’, POLICE OFFICERS’ AND EMERGENCY MEDICAL SERVICES PERSONNEL’S CIVIL SERVICE COMMISSION REGULAR MEETING MONDAY, FEBRUARY 3, 2025 The Firefighters’, Police Officers’, and Emergency Medical Services Personnel’s Civil Service Commission convened in a Regular Meeting on Monday, February 3, 2025, at 5202 East Ben White Boulevard, Building 500, Austin TX 78741. Commissioners in Attendance: Commission Chair Jolsna Thomas Commissioner Vice Chair Farah Ahmed Commissioner Mitchell Kreindler Staff in Attendance: Jaclyn Gerban, Assistant City Attorney Nathan Brown, Assistant Director Matthew Chustz, M&CS Manager Cyndi Gordon, Civil Service Coordinator Rogue Huitron, Civil Service Coordinator Meca Thompson, Civil Service Coordinator Abby Varela, MCS Coordinator Sylvester Martin, MCS Coordinator CALL TO ORDER Chair Thomas called the meeting to order at 10:07 a.m. PUBLIC COMMUNICATION: GENERAL None APPROVAL OF MINUTES 1. Approve the minutes of the Firefighters’, Police Officers’, and Emergency Medical Services Personnel’s Civil Service Commission Meeting of January 10, 2025. The minutes from the meeting of January 10, 2025, were approved on Vice Chair Ahmeds’ motion, Commissioner Kreindler’s second on a 2-0-1 vote. Commissioner Kreindler abstained from this item because they were not a commissioner on the date of the meeting. CIVIL SERVICE COMMISSION MEETING MINUTES MONDAY FEBRUARY 3, 2025 DISCUSSION AND ACTION ITEMS 2. Discussion and possible action regarding the request of one or more Austin Fire Department candidates, to the Commission to appoint a three-member board per Texas Local Government Code section 143.022(C) for another mental examination. Discussion was held and no action was taken because the request to appoint a three- member board was withdrawn by the candidate. 3. Discussion and action to approve future meeting dates and times. Discussion was held regarding future meeting dates and times. STAFF BRIEFINGS 4. Report from the Civil Service Office regarding promotional exam processes, disciplinary hearings, and fitness-for-duty actions. Cyndi Gordon, Civil Service Coordinator, delivered the briefing to the Commission with Municipal and Civil Service Manager Matthew Chustz, and Civil Service Coordinators Rogue Huitron and Meca Thompson. FUTURE AGENDA ITEMS Chair Thomas and Vice Chair Ahmed’s requested an item on the next agenda for discussion and action to approve future meeting dates and times. ADJOURNMENT Chair Thomas adjourned the meeting at 10:14 AM without objection.
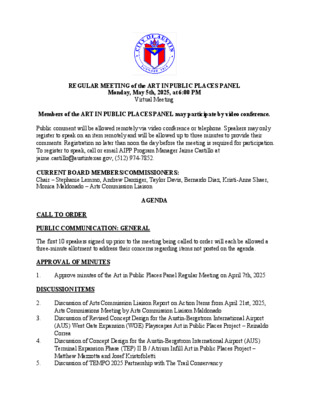
REGULAR MEETING of the ART IN PUBLIC PLACES PANEL Monday, May 5th, 2025, at 6:00 PM Virtual Meeting Members of the ART IN PUBLIC PLACES PANEL may participate by video conference. Public comment will be allowed remotely via video conference or telephone. Speakers may only register to speak on an item remotely and will be allowed up to three minutes to provide their comments. Registration no later than noon the day before the meeting is required for participation. To register to speak, call or email AIPP Program Manager Jaime Castillo at jaime.castillo@austintexas.gov, (512) 974-7852. CURRENT BOARD MEMBERS/COMMISSIONERS: Chair – Stephanie Lemmo, Andrew Danziger, Taylor Davis, Bernardo Diaz, Kristi-Anne Shaer, Monica Maldonado – Arts Commission Liaison AGENDA CALL TO ORDER PUBLIC COMMUNICATION: GENERAL The first 10 speakers signed up prior to the meeting being called to order will each be allowed a three-minute allotment to address their concerns regarding items not posted on the agenda. APPROVAL OF MINUTES 1. Approve minutes of the Art in Public Places Panel Regular Meeting on April 7th, 2025 DISCUSSION ITEMS 2. 3. 4. 5. Discussion of Arts Commission Liaison Report on Action Items from April 21st, 2025, Arts Commissions Meeting by Arts Commission Liaison Maldonado Discussion of Revised Concept Design for the Austin-Bergstrom International Airport (AUS) West Gate Expansion (WGE) Playscapes Art in Public Places Project – Reinaldo Correa Discussion of Concept Design for the Austin-Bergstrom International Airport (AUS) Terminal Expansion Phase (TEP) II B / Atrium Infill Art in Public Places Project – Matthew Mazzotta and Josef Kristofoletti Discussion of TEMPO 2025 Partnership with The Trail Conservancy DISCUSSION AND ACTION ITEMS 6. 7. ACTION: Approve the Selection Process Recommendations for the Substandard Streets Art in Public Places Project – Johnny Morris Road and Ross Road Projects ACTION: Conduct officer elections for the Chair and Vice Chair STAFF BRIEFINGS 8. Art in Public Places Staff Briefing on Conservation, Current Projects, and Milestones FUTURE AGENDA ITEMS ADJOURNMENT The City of Austin is committed to compliance with the American with Disabilities Act. Reasonable modifications and equal access to communications will be provided upon request. Meeting locations are planned with wheelchair access. If requiring Sign Language Interpreters or alternative formats, please give notice at least 2 days (48 hours) before the meeting date. Please contact AIPP Program Manager Jaime Castillo at jaime.castillo@austintexas.gov or (512) 974- 7852 for additional information; TTY users' route through Relay Texas at 711.
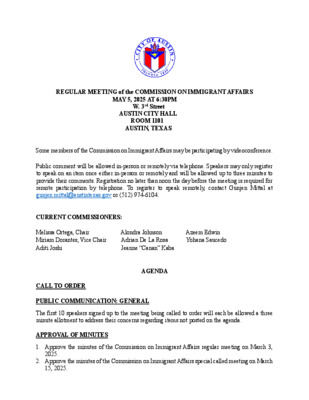
REGULAR MEETING of the COMMISSION ON IMMIGRANT AFFAIRS MAY 5, 2025 AT 6:30PM W. 3rd Street AUSTIN CITY HALL ROOM 1101 AUSTIN, TEXAS Some members of the Commission on Immigrant Affairs may be participating by videoconference. Public comment will be allowed in-person or remotely via telephone. Speakers may only register to speak on an item once either in-person or remotely and will be allowed up to three minutes to provide their comments. Registration no later than noon the day before the meeting is required for remote participation by telephone. To register to speak remotely, contact Gunjen Mittal at gunjen.mittal@austintexas.gov or (512) 974-6104. CURRENT COMMISSIONERS: Melissa Ortega, Chair Alondra Johnson Azeem Edwin Miriam Dorantes, Vice Chair Adrian De La Rosa Yohana Saucedo Aditi Joshi Jeanne “Canan” Kaba AGENDA CALL TO ORDER PUBLIC COMMUNICATION: GENERAL The first 10 speakers signed up to the meeting being called to order will each be allowed a three minute allotment to address their concerns regarding items not posted on the agenda. APPROVAL OF MINUTES 1. Approve the minutes of the Commission on Immigrant Affairs regular meeting on March 3, 2025. 2. Approve the minutes of the Commission on Immigrant Affairs special called meeting on March 15, 2025. 3. Approve the minutes of the Commission on Immigrant Affairs special called meeting on March 29, 2025. STAFF BRIEFING 4. Briefing by Rocio Villalobos, Equity and Inclusion Program Manager - Immigrant Affairs, regarding general updates on immigrant affairs. 5. Briefing by Alejandra Mireles, Equity and Inclusion Program Coordinator – Equity Division, Office of Equity and Inclusion, regarding peer commissions currently conducting Quality of Life studies. 6. Briefing by Dr. Wilson, Equity and Inclusion Director, Equity Division, Office of Equity and Inclusion regarding introductions. 7. Briefing by Shafina Kakhi, Human Rights Officer, Equity Division, Office of Equity and Inclusion regarding introductions. DISCUSSION ITEMS 8. Welcome new Commissioners to Commission on Immigrant Affairs. 9. Discussion on next steps for the Quality-of-Life Study. 10. Discussion and update on the Joint Inclusion Committee Special Called Meeting. DISCUSSION AND ACTION ITEMS 11. Discussion and approval for the Commission on Immigrant Affairs’ nomination and election for Chair. 12. Discussion and approval for the Commission on Immigrant Affairs’ nomination and election for Vice Chair. 13. Discussion and approval for the Commission on Immigrant Affairs’ nomination and election for JIC’s Primary Representative. 14. Discussion and approval for the Commission on Immigrant Affairs’ nomination and election for JIC’s …
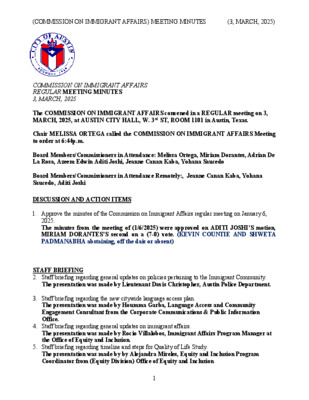
(COMMISSION ON IMMIGRANT AFFAIRS) MEETING MINUTES (3, MARCH, 2025) COMMISSION ON IMMIGRANT AFFAIRS REGULAR MEETING MINUTES 3, MARCH, 2025 The COMMISSION ON IMMIGRANT AFFAIRS convened in a REGULAR meeting on 3, MARCH, 2025, at AUSTIN CITY HALL, W. 3rd ST, ROOM 1101 in Austin, Texas. Chair MELISSA ORTEGA called the COMMISSION ON IMMIGRANT AFFAIRS Meeting to order at 6:44p.m. Board Members/Commissioners in Attendance: Melissa Ortega, Miriam Dorantes, Adrian De La Rosa, Azeem Edwin Aditi Joshi, Jeanne Canan Kaba, Yohana Saucedo Board Members/Commissioners in Attendance Remotely:, Jeanne Canan Kaba, Yohana Saucedo, Aditi Joshi DISCUSSION AND ACTION ITEMS 1. Approve the minutes of the Commission on Immigrant Affairs regular meeting on January 6, 2025. The minutes from the meeting of (1/6/2025) were approved on ADITI JOSHI’S motion, MIRIAM DORANTES’S second on a (7-0) vote. (KEVIN COUNTIE AND SHWETA PADMANABHA abstaining, off the dais or absent) STAFF BRIEFING 2. Staff briefing regarding general updates on policies pertaining to the Immigrant Community. The presentation was made by Lieutenant Davis Christopher, Austin Police Department. 3. Staff briefing regarding the new citywide language access plan. The presentation was made by Houmma Garba, Language Access and Community Engagement Consultant from the Corporate Communications & Public Information Office. 4. Staff briefing regarding general updates on immigrant affairs. The presentation was made by Rocio Villalobos, Immigrant Affairs Program Manager at the Office of Equity and Inclusion. 5. Staff briefing regarding timeline and steps for Quality of Life Study. The presentation was made by by Alejandra Mireles, Equity and Inclusion Program Coordinator from (Equity Division) Office of Equity and Inclusion 1 (COMMISSION ON IMMIGRANT AFFAIRS) MEETING MINUTES (3, MARCH, 2025) PRESENTATION 6. Presentation was regarding an update on their work, to highlight the effective use of the City's support as the recipient of a City of Austin grant to provide vital legal immigration services to low-income residents and advocate for continued funding for immigration legal services in next year's City budget. Presentation was made by Rebecca Lightsey, Co-Executive Director of American Gateways. DISCUSSION ITEMS 7. Discussion of welcoming new commissioners to Commission on Immigrant Affairs. Chair Ortega welcomed new Commissioner Edwin to the Commission. Commissioner Edwin introduced himself and his work in the community. 8. Discussion of the Commission on Immigrant Affairs’ Draft Budget Recommendations for Fiscal Year 2025-2026. The Chair discussed the March 31st deadline for budget recommendations. Asked for other Commissioners to join drafting budget recommendations for FY25-26. …
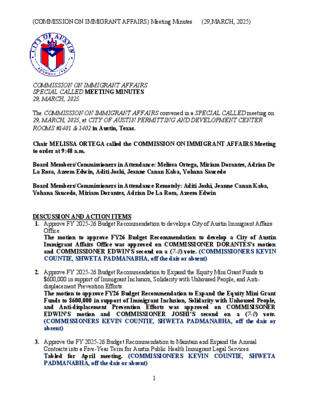
(COMMISSION ON IMMIGRANT AFFAIRS) Meeting Minutes (29,MARCH, 2025) COMMISSION ON IMMIGRANT AFFAIRS SPECIAL CALLED MEETING MINUTES 29, MARCH, 2025 The COMMISSION ON IMMIGRANT AFFAIRS convened in a SPECIAL CALLED meeting on 29, MARCH, 2025, at CITY OF AUSTIN PERMITTING AND DEVELOPMENT CENTER ROOMS #1401 & 1402 in Austin, Texas. Chair MELISSA ORTEGA called the COMMISSION ON IMMIGRANT AFFAIRS Meeting to order at 9:48 a.m. Board Members/Commissioners in Attendance: Melissa Ortega, Miriam Dorantes, Adrian De La Rosa, Azeem Edwin, Aditi Joshi, Jeanne Canan Kaba, Yohana Saucedo Board Members/Commissioners in Attendance Remotely: Aditi Joshi, Jeanne Canan Kaba, Yohana Saucedo, Miriam Dorantes, Adrian De La Rosa, Azeem Edwin DISCUSSION AND ACTION ITEMS 1. Approve FY 2025-26 Budget Recommendation to develop a City of Austin Immigrant Affairs Office. The motion to approve FY26 Budget Recommendation to develop a City of Austin Immigrant Affairs Office was approved on COMMISSIONER DORANTES’s motion and COMMISSIONER EDWIN’S second on a (7-0) vote. (COMMISSIONERS KEVIN COUNTIE, SHWETA PADMANABHA, off the dais or absent) 2. Approve FY 2025-26 Budget Recommendation to Expand the Equity Mini Grant Funds to $600,000 in support of Immigrant Inclusion, Solidarity with Unhoused People, and Anti- displacement Prevention Efforts. The motion to approve FY26 Budget Recommendation to Expand the Equity Mini Grant Funds to $600,000 in support of Immigrant Inclusion, Solidarity with Unhoused People, and Anti-displacement Prevention Efforts was approved on COMMISISONER (7-0) vote. EDWIN’S motion and COMMISSIONER JOSHI’S second on a (COMMISSIONERS KEVIN COUNTIE, SHWETA PADMANABHA, off the dais or absent) 3. Approve the FY 2025-26 Budget Recommendation to Maintain and Expand the Annual Contracts into a Five-Year Term for Austin Public Health Immigrant Legal Services. Tabled for April meeting. (COMMISSIONERS KEVIN COUNTIE, SHWETA PADMANABHA, off the dais or absent) 1 (COMMISSION ON IMMIGRANT AFFAIRS) Meeting Minutes (29,MARCH, 2025) 4. Approve FY 2025-26 Budget Recommendation to Expand Equity and Inclusion Trainings. The motion to approve FY26 Budget Recommendation to Expand Equity and Inclusion Trainings was and COMMISSIONER JOSHI’S second on a (7-0) vote. (COMMISSIONERS KEVIN COUNTIE, SHWETA PADMANABHA, off the dais or absent) on COMMISSIONER SAUCEDO’S motion approved 5. Approve the FY 2025-26 Budget Recommendation to Support Supplies for Strengthening Protections and Rights of Immigrant Students. The motion to approve FY26 Budget Recommendation to Support Supplies for Strengthening Protections and Rights of Immigrant Students was approved on COMMISSIONER DORANTES’S motion and COMMISSIONER JOSHI’S second on a (7-0) vote. (COMMISSIONERS KEVIN COUNTIE, SHWETA PADMANABHA, off the …
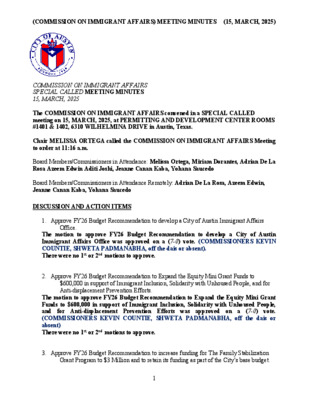
(COMMISSION ON IMMIGRANT AFFAIRS) MEETING MINUTES (15, MARCH, 2025) COMMISSION ON IMMIGRANT AFFAIRS SPECIAL CALLED MEETING MINUTES 15, MARCH, 2025 The COMMISSION ON IMMIGRANT AFFAIRS convened in a SPECIAL CALLED meeting on 15, MARCH, 2025, at PERMITTING AND DEVELOPMENT CENTER ROOMS #1401 & 1402, 6310 WILHELMINA DRIVE in Austin, Texas. Chair MELISSA ORTEGA called the COMMISSION ON IMMIGRANT AFFAIRS Meeting to order at 11:16 a.m. Board Members/Commissioners in Attendance: Melissa Ortega, Miriam Dorantes, Adrian De La Rosa Azeem Edwin Aditi Joshi, Jeanne Canan Kaba, Yohana Saucedo Board Members/Commissioners in Attendance Remotely: Adrian De La Rosa, Azeem Edwin, Jeanne Canan Kaba, Yohana Saucedo DISCUSSION AND ACTION ITEMS 1. Approve FY26 Budget Recommendation to develop a City of Austin Immigrant Affairs Office. The motion to approve FY26 Budget Recommendation to develop a City of Austin Immigrant Affairs Office was approved on a (7-0) vote. (COMMISSIONERS KEVIN COUNTIE, SHWETA PADMANABHA, off the dais or absent). There were no 1st or 2nd motions to approve. 2. Approve FY26 Budget Recommendation to Expand the Equity Mini Grant Funds to $600,000 in support of Immigrant Inclusion, Solidarity with Unhoused People, and for Anti-displacement Prevention Efforts. The motion to approve FY26 Budget Recommendation to Expand the Equity Mini Grant Funds to $600,000 in support of Immigrant Inclusion, Solidarity with Unhoused People, and for Anti-displacement Prevention Efforts was approved on a (7-0) vote. (COMMISSIONERS KEVIN COUNTIE, SHWETA PADMANABHA, off the dais or absent) There were no 1st or 2nd motions to approve. 3. Approve FY26 Budget Recommendation to increase funding for The Family Stabilization Grant Program to $3 Million and to retain its funding as part of the City’s base budget. 1 (COMMISSION ON IMMIGRANT AFFAIRS) MEETING MINUTES (15, MARCH, 2025) The motion to approve FY26 Budget Recommendation to increase funding for The Family Stabilization Grant Program to $3 Million and to retain its funding as part of the City’s base budget was approved on a (7-0) vote. (COMMISSIONERS KEVIN COUNTIE, SHWETA PADMANABHA, off the dais or absent) There were no 1st or 2nd motions to approve. Chair ORTEGA adjourned the meeting at 11:26 a.m. without objection. 2

REGULAR MEETING of the MUSIC COMMISSION May 5, 2025 6:30 PM CITY HALL COUNCIL CHAMBERS ROOM 1001, 301 W 2ND STREET, Austin, Texas 78701 Some members of the Music Commission may be participating by videoconference. The meeting may be viewed online at: http://www.austintexas.gov/page/watch-atxn-live Public comment will be allowed in-person or remotely via telephone. Speakers may only register to speak on an item once either in-person or remotely and will be allowed up to three minutes to provide their comments. Registration no later than noon the day before the meeting is required for remote participation by telephone. To register to speak remotely, call or email Shelbi Mitchell, 512-974-6318, Shelbi.Mitchell@austintexas.gov. CURRENT BOARD MEMBERS/COMMISSIONERS: Nagavalli Medicharla - Chair, Joe Silva – Parliamentarian, Nelson Aguilar, Tami Blevins, Pedro Carvalho, Clayton England, Cornice “Ray” Price Jr., Celeste Quesada AGENDA CALL TO ORDER MUSICAL PERFORMANCE PUBLIC COMMUNICATION: GENERAL APPROVAL OF MINUTES 1. Approve the minutes of the Music Commission Meeting on March 3 and April 7, 2025. STAFF BRIEFINGS 2. Live Music Fund collections briefing by Kim McCarson, Program Manager, Music & Entertainment Division, Office of Arts, Culture, Music & Entertainment. 3. 2024 Austin Live Music Fund Statistics report briefing by Erica Shamaly, Music & Entertainment Division Manager, ACME. 4. Cultural Funding Community Engagement briefing by Candice Cooper, Chief Administrative Officer, Office of Arts, Culture, Music & Entertainment (ACME) and Erica Shamaly, Music & Entertainment Division Manager, ACME. DISCUSSION ITEMS Input on recent increase in number of performance rights organizations and their licensing 5. revenue distribution practices with update from Michael Collins, Broadcast Media Inc. 6. Airport Music Program following presentation by Commissioner Strickland. 7. Artist in Residence Program at New Downtown Development following presentation by Megan Mills and Alex Perkins, Paseo ATX. DISCUSSION AND POSSIBLE ACTION ITEMS 8. Conduct elections for Vice Chair and Secretary for 2025-2026 term. 9. Select a music commission representative for Downtown Commission vacancy. FUTURE AGENDA ITEMS ADJOURNMENT The City of Austin is committed to compliance with the American with Disabilities Act. Reasonable modifications and equal access to communications will be provided upon request. Meeting locations are planned with wheelchair access. If requiring Sign Language Interpreters or alternative formats, please give notice at least 2 days (48 hours) before the meeting date. Please call Shelbi Mitchell at the Economic Development Department, at 512-974-6318, Shelbi.Mitchell@austintexas.gov, for additional information; TTY users route through Relay Texas at 711. For more information on the Music …
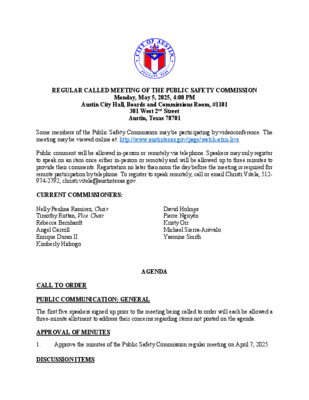
REGULAR CALLED MEETING OF THE PUBLIC SAFETY COMMISSION Monday, May 5, 2025, 4:00 PM Austin City Hall, Boards and Commissions Room, #1101 301 West 2nd Street Austin, Texas 78701 Some members of the Public Safety Commission may be participating by videoconference. The meeting may be viewed online at: http://www.austintexas.gov/page/watch-atxn-live Public comment will be allowed in-person or remotely via telephone. Speakers may only register to speak on an item once either in-person or remotely and will be allowed up to three minutes to provide their comments. Registration no later than noon the day before the meeting is required for remote participation by telephone. To register to speak remotely, call or email Christi Vitela, 512- 974-2792, christi.vitela@austintexas.gov. CURRENT COMMISSIONERS: Nelly Paulina Ramírez, Chair Timothy Ruttan, Vice Chair Rebecca Bernhardt Angel Carroll Enrique Duran II Kimberly Hidrogo David Holmes Pierre Nguyễn Kristy Orr Michael Sierra-Arévalo Yasmine Smith AGENDA CALL TO ORDER PUBLIC COMMUNICATION: GENERAL The first five speakers signed up prior to the meeting being called to order will each be allowed a three-minute allotment to address their concerns regarding items not posted on the agenda. APPROVAL OF MINUTES 1. Approve the minutes of the Public Safety Commission regular meeting on April 7, 2025. DISCUSSION ITEMS 2. 3. 4. Public Safety Quarterly Report, Austin Fire Department. Discussion of sexual assault data with Austin Police Department, The SAFE Alliance, Travis County District Attorney's Office, Austin Travis County Sexual Assault Response and Resource Team (SARRT), and members of the Collective Sex Crimes Response Model Project (CSCRM). Presentation on firefighter cancer prevention and changes in funding for continued tracking of efforts by Austin Fire Department. WORKING GROUP UPDATES 5. Update from the Training Academy Working Group on scheduled tour of APD Training Academy DISCUSSION AND ACTION ITEMS 6. 7. 8. Approve updates to the membership of the Training Academy Working Group. Discussion and update on the work of the Wellness Center Working Group and approve the dissolution of the Wellness Center Working Group. Discussion of Public Safety Commission bylaws and applicable city code and formation of working group to assess and recommend changes. FUTURE AGENDA ITEMS ADJOURNMENT The City of Austin is committed to compliance with the American with Disabilities Act. Reasonable modifications and equal access to communications will be provided upon request. Meeting locations are planned with wheelchair access. If requiring Sign Language Interpreters or alternative formats, please give notice at least 2 days (48 …
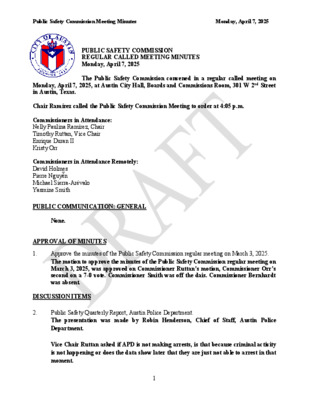
Public Safety Commission Meeting Minutes Monday, April 7, 2025 PUBLIC SAFETY COMMISSION REGULAR CALLED MEETING MINUTES Monday, April 7, 2025 The Public Safety Commission convened in a regular called meeting on Monday, April 7, 2025, at Austin City Hall, Boards and Commissions Room, 301 W 2nd Street in Austin, Texas. Chair Ramírez called the Public Safety Commission Meeting to order at 4:05 p.m. Commissioners in Attendance: Nelly Paulina Ramírez, Chair Timothy Ruttan, Vice Chair Enrique Duran II Kristy Orr Commissioners in Attendance Remotely: David Holmes Pierre Nguyễn Michael Sierra-Arévalo Yasmine Smith PUBLIC COMMUNICATION: GENERAL None. APPROVAL OF MINUTES 1. Approve the minutes of the Public Safety Commission regular meeting on March 3, 2025. The motion to approve the minutes of the Public Safety Commission regular meeting on March 3, 2025, was approved on Commissioner Ruttan’s motion, Commissioner Orr’s second on a 7-0 vote. Commissioner Smith was off the dais. Commissioner Bernhardt was absent. DISCUSSION ITEMS 2. Public Safety Quarterly Report, Austin Police Department. The presentation was made by Robin Henderson, Chief of Staff, Austin Police Department. Vice Chair Ruttan asked if APD is not making arrests, is that because criminal activity is not happening or does the data show later that they are just not able to arrest in that moment. 1 Public Safety Commission Meeting Minutes Monday, April 7, 2025 Commissioner Smith asked for APD demographic data of individuals who are sent to the Sobering Center versus those who are cited and released, versus those going to jail during the next quarterly report. 3. 2026 Bond Development Update. Presentation by Eric Bailey, Assistant Director, Capital Delivery Services, Marcus Hammer, Assistant Director, Capital Delivery Services, Robin Henderson, Chief of Staff, Austin Police Department, Wesley Hopkins, Chief of Staff, Austin/Travis County Emergency Medical Services Department, and Rob Vires, Chief of Staff, Austin Fire Department. The presentation was made by Eric Bailey, Assistant Director, Capital Delivery Services; Marcus Hammer, Assistant Director, Capital Delivery Services; Jeff Greenwalt, Assistant Chief, Austin Police Department; Stephen White, Assistant Chief, Austin/Travis County Emergency Medical Services Department; and Thayer Smith, Assistant Chief, Austin Fire Department. 4. Biannual Wildfire Readiness Update, Austin Fire Department. The presentation was made by Carrie Stewart, Division Chief, Austin Fire Department. Commissioner Nguyễn asked that the Wildfire Newsletter be distributed to the Public Safety Commission. 5. Presentation on the SIMLAB trailer, Austin/Travis County Emergency Medical Services Department. The presentation was made by Heather Phillips, …
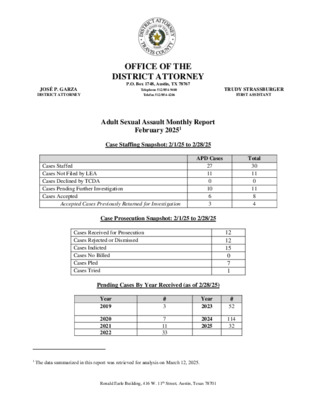
OFFICE OF THE DISTRICT ATTORNEY P.O. Box 1748, Austin, TX 78767 JOSÉ P. GARZA Telephone 512/854-9400 TRUDY STRASSBURGER DISTRICT ATTORNEY Telefax 512/854-4206 FIRST ASSISTANT Adult Sexual Assault Monthly Report February 20251 Case Staffing Snapshot: 2/1/25 to 2/28/25 Cases Staffed Cases Not Filed by LEA Cases Declined by TCDA Cases Pending Further Investigation Cases Accepted Accepted Cases Previously Returned for Investigation APD Cases 27 11 0 10 6 3 Total 30 11 0 11 8 4 Case Prosecution Snapshot: 2/1/25 to 2/28/25 Cases Received for Prosecution Cases Rejected or Dismissed Cases Indicted Cases No Billed Cases Pled Cases Tried 12 12 15 0 7 1 Pending Cases By Year Received (as of 2/28/25) Year 2019 2020 2021 2022 # 3 7 11 33 Year 2023 2024 2025 # 52 114 32 1 The data summarized in this report was retrieved for analysis on March 12, 2025. Ronald Earle Building, 416 W. 11th Street, Austin, Texas 78701 Cases Pled by Offense: 2/1/25 to 2/28/25 Assault Causes Bodily Injury Family Violence Indecent Assault Sexual Assault Trial Outcomes: 2/1/25 to 2/28/25† SEXUAL ASSAULT SEXUAL ASSAULT SEXUAL ASSAULT 1 4 2 NOT GUILTY NOT GUILTY NOT GUILTY † In the single case that was tried this month, the defendant was found not guilty on three counts. February 2025 Adult Sexual Assault Monthly Report Page 2 of 4 About this Report The Adult Sexual Assault Monthly Report endeavors to provide a monthly snapshot of adult sexual assault cases that are handled by the Travis County District Attorney’s Office (TCDA). For the purposes of this report, an adult sexual assault case can be any sexual assault case that is either staffed by TCDA’s Sexual Assault Unit before it is accepted for prosecution, or that is assigned to TCDA’s Sexual Assault Unit and is submitted, accepted, indicted, or otherwise prosecuted as one of the following offenses: Improper Sexual Activity with a Person in Custody or Under Supervision Improper Sexual Activity with a Committed Person Indecent Assault • Aggravated Kidnapping with Intent to Inflict Bodily Injury/Sexual Abuse • Aggravated Sexual Assault • Burglary of a Habitation with the Intent to Commit a Sexual Offense • • • • Failure to Comply/Duty to Register as a Sex Offender‡ • Hindering the Apprehension/Prosecution of a Known Felon/Sex Offender§ • Prohibited Sexual Conduct • Sex Trafficking of Persons • Sexual Assault • Sexual Exploitation by a Mental Health Services Provider • Sexual …
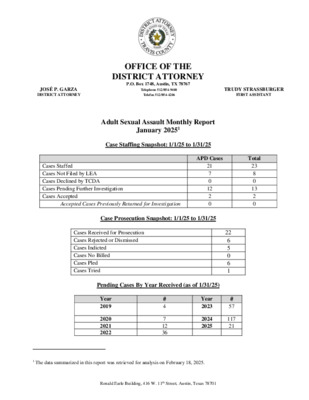
OFFICE OF THE DISTRICT ATTORNEY P.O. Box 1748, Austin, TX 78767 JOSÉ P. GARZA Telephone 512/854-9400 TRUDY STRASSBURGER DISTRICT ATTORNEY Telefax 512/854-4206 FIRST ASSISTANT Adult Sexual Assault Monthly Report January 20251 Case Staffing Snapshot: 1/1/25 to 1/31/25 Cases Staffed Cases Not Filed by LEA Cases Declined by TCDA Cases Pending Further Investigation Cases Accepted Accepted Cases Previously Returned for Investigation APD Cases 21 7 0 12 2 0 Total 23 8 0 13 2 0 Case Prosecution Snapshot: 1/1/25 to 1/31/25 Cases Received for Prosecution Cases Rejected or Dismissed Cases Indicted Cases No Billed Cases Pled Cases Tried 22 6 5 0 6 1 Pending Cases By Year Received (as of 1/31/25) Year 2019 2020 2021 2022 # 4 7 12 36 Year 2023 2024 2025 # 57 117 21 1 The data summarized in this report was retrieved for analysis on February 18, 2025. Ronald Earle Building, 416 W. 11th Street, Austin, Texas 78701 Cases Pled by Offense: 1/1/25 to 1/31/25 Attempt to Commit Aggravated Kidnapping Sexual Abuse Indecent Assault Sexual Assault 1 2 4 Trial Outcomes: 1/1/25 to 1/31/25 SEXUAL ASSAULT GUILTY January 2025 Adult Sexual Assault Monthly Report Page 2 of 4 About this Report The Adult Sexual Assault Monthly Report endeavors to provide a monthly snapshot of adult sexual assault cases that are handled by the Travis County District Attorney’s Office (TCDA). For the purposes of this report, an adult sexual assault case can be any sexual assault case that is either staffed by TCDA’s Sexual Assault Unit before it is accepted for prosecution, or that is assigned to TCDA’s Sexual Assault Unit and is submitted, accepted, indicted, or otherwise prosecuted as one of the following offenses: Improper Sexual Activity with a Person in Custody or Under Supervision Improper Sexual Activity with a Committed Person Indecent Assault • Aggravated Kidnapping with Intent to Inflict Bodily Injury/Sexual Abuse • Aggravated Sexual Assault • Burglary of a Habitation with the Intent to Commit a Sexual Offense • • • • Failure to Comply/Duty to Register as a Sex Offender† • Hindering the Apprehension/Prosecution of a Known Felon/Sex Offender‡ • Prohibited Sexual Conduct • Sex Trafficking of Persons • Sexual Assault • Sexual Exploitation by a Mental Health Services Provider • Sexual Coercion Please note that criminal case data compiled in this report is not longitudinal. For example, cases resolved during the month that is the subject of this …
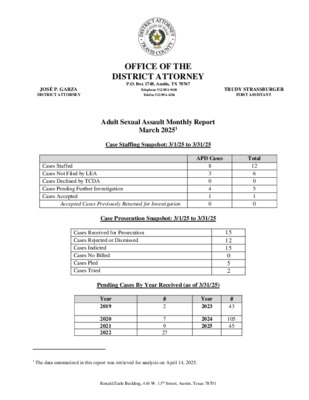
OFFICE OF THE DISTRICT ATTORNEY P.O. Box 1748, Austin, TX 78767 JOSÉ P. GARZA Telephone 512/854-9400 TRUDY STRASSBURGER DISTRICT ATTORNEY Telefax 512/854-4206 FIRST ASSISTANT Adult Sexual Assault Monthly Report March 20251 Case Staffing Snapshot: 3/1/25 to 3/31/25 Cases Staffed Cases Not Filed by LEA Cases Declined by TCDA Cases Pending Further Investigation Cases Accepted Accepted Cases Previously Returned for Investigation APD Cases 8 3 0 4 1 0 Total 12 6 0 5 1 0 Case Prosecution Snapshot: 3/1/25 to 3/31/25 Cases Received for Prosecution Cases Rejected or Dismissed Cases Indicted Cases No Billed Cases Pled Cases Tried 15 12 15 0 5 2 Pending Cases By Year Received (as of 3/31/25) Year 2019 2020 2021 2022 # 2 7 9 27 Year 2023 2024 2025 # 43 105 45 1 The data summarized in this report was retrieved for analysis on April 14, 2025. Ronald Earle Building, 416 W. 11th Street, Austin, Texas 78701 Cases Pled by Offense: 3/1/25 to 3/31/25† Indecent Assault Sexual Assault Sexual Coercion 3 1 2 Trial Outcomes: 3/1/25 to 3/31/25‡ SEXUAL ASSAULT (2 COUNTS) SEXUAL ASSAULT (1 COUNT) NOT GUILTY NOT GUILTY † In the five cases that pled, the defendant pled to two offenses in one case. ‡ In the two cases that were tried this month, the defendant was found not guilty on three counts. March 2025 Adult Sexual Assault Monthly Report Page 2 of 4 About this Report The Adult Sexual Assault Monthly Report endeavors to provide a monthly snapshot of adult sexual assault cases that are handled by the Travis County District Attorney’s Office (TCDA). For the purposes of this report, an adult sexual assault case can be any sexual assault case that is either staffed by TCDA’s Sexual Assault Unit before it is accepted for prosecution, or that is assigned to TCDA’s Sexual Assault Unit and is submitted, accepted, indicted, or otherwise prosecuted as one of the following offenses: Improper Sexual Activity with a Person in Custody or Under Supervision Improper Sexual Activity with a Committed Person Indecent Assault • Aggravated Kidnapping with Intent to Inflict Bodily Injury/Sexual Abuse • Aggravated Sexual Assault • Burglary of a Habitation with the Intent to Commit a Sexual Offense • • • • Failure to Comply/Duty to Register as a Sex Offender§ • Hindering the Apprehension/Prosecution of a Known Felon/Sex Offender** • Prohibited Sexual Conduct • Sex Trafficking of Persons • Sexual …
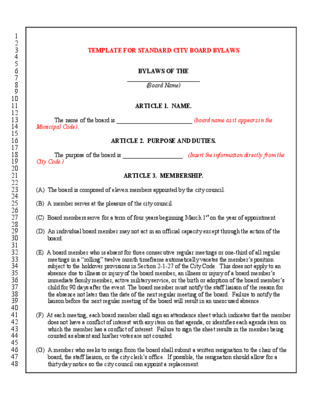
1 2 3 4 5 6 7 8 9 10 11 12 13 14 15 16 17 18 19 20 21 22 23 24 25 26 27 28 29 30 31 32 33 34 35 36 37 38 39 40 41 42 43 44 45 46 47 48 TEMPLATE FOR STANDARD CITY BOARD BYLAWS BYLAWS OF THE ________________________ (Board Name) ARTICLE 1. NAME. The name of the board is _________________________ (board name as it appears in the Municipal Code). ARTICLE 2. PURPOSE AND DUTIES. The purpose of the board is ____________________. (Insert the information directly from the City Code.) ARTICLE 3. MEMBERSHIP. (A) The board is composed of eleven members appointed by the city council. (B) A member serves at the pleasure of the city council. (C) Board members serve for a term of four years beginning March 1st on the year of appointment. (D) An individual board member may not act in an official capacity except through the action of the board. (E) A board member who is absent for three consecutive regular meetings or one-third of all regular meetings in a “rolling” twelve month timeframe automatically vacates the member’s position subject to the holdover provisions in Section 2-1-27 of the City Code. This does not apply to an absence due to illness or injury of the board member, an illness or injury of a board member’s immediate family member, active military service, or the birth or adoption of the board member’s child for 90 days after the event. The board member must notify the staff liaison of the reason for the absence not later than the date of the next regular meeting of the board. Failure to notify the liaison before the next regular meeting of the board will result in an unexcused absence. (F) At each meeting, each board member shall sign an attendance sheet which indicates that the member does not have a conflict of interest with any item on that agenda, or identifies each agenda item on which the member has a conflict of interest. Failure to sign the sheet results in the member being counted as absent and his/her votes are not counted. (G) A member who seeks to resign from the board shall submit a written resignation to the chair of the board, the staff liaison, or the city clerk’s office. If possible, the resignation should allow for a thirty day notice so …