Play video — original link
Play video
Play video
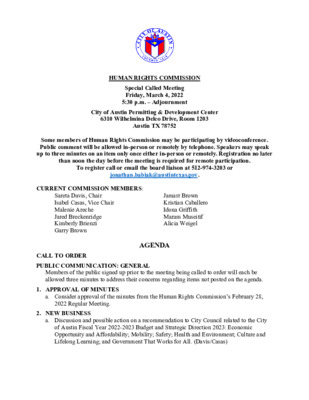
HUMAN RIGHTS COMMISSION Special Called Meeting Friday, March 4, 2022 5:30 p.m. – Adjournment City of Austin Permitting & Development Center 6310 Wilhelmina Delco Drive, Room 1203 Austin TX 78752 Some members of Human Rights Commission may be participating by videoconference. Public comment will be allowed in-person or remotely by telephone. Speakers may speak up to three minutes on an item only once either in-person or remotely. Registration no later than noon the day before the meeting is required for remote participation. To register call or email the board liaison at 512-974-3203 or jonathan.babiak@austintexas.gov. CURRENT COMMISSION MEMBERS: Sareta Davis, Chair Isabel Casas, Vice Chair Malenie Areche Jared Breckenridge Kimberly Brienzi Garry Brown Jamarr Brown Kristian Caballero Idona Griffith Maram Museitif Alicia Weigel CALL TO ORDER PUBLIC COMMUNICATION: GENERAL AGENDA Members of the public signed up prior to the meeting being called to order will each be allowed three minutes to address their concerns regarding items not posted on the agenda. a. Consider approval of the minutes from the Human Rights Commission’s February 28, 1. APPROVAL OF MINUTES 2022 Regular Meeting. 2. NEW BUSINESS a. Discussion and possible action on a recommendation to City Council related to the City of Austin Fiscal Year 2022-2023 Budget and Strategic Direction 2023: Economic Opportunity and Affordability; Mobility; Safety; Health and Environment; Culture and Lifelong Learning; and Government That Works for All. (Davis/Casas) 3. OLD BUSINESS a. Commissioners will report on and discuss the status of the Commission’s key priority areas of concern for 2021-2022, including plans and strategies for meeting those key priority areas of concern: i. Institutional Equity ii. Environment & Land Use iii. Health Access & Nutrition iv. Autonomy & Human Rights ADJOURNMENT The City of Austin is committed to compliance with the American with Disabilities Act. Reasonable modifications and equal access to communications will be provided upon request. Meeting locations are planned with wheelchair access. If requiring Sign Language Interpreters or alternative formats, please give notice at least 2 days (48 hours) before the meeting date. Please call Jonathan Babiak, Office of Civil Rights, at (512) 974-3203 for additional information; TTY users route through Relay Texas at 711. For more information on the Human Rights Commission, please contact Jonathan Babiak at (512) 974-3203 or visit http://www.austintexas.gov/hrc.
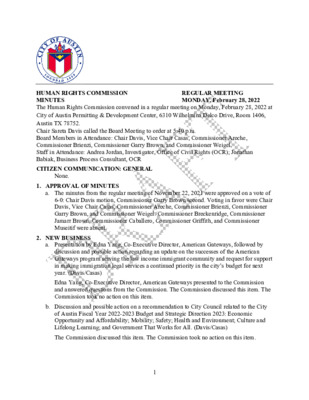
REGULAR MEETING MONDAY, February 28, 2022 HUMAN RIGHTS COMMISSION MINUTES The Human Rights Commission convened in a regular meeting on Monday, February 28, 2022 at City of Austin Permitting & Development Center, 6310 Wilhelmina Delco Drive, Room 1406, Austin TX 78752. Chair Sareta Davis called the Board Meeting to order at 5:40 p.m. Board Members in Attendance: Chair Davis, Vice Chair Casas, Commissioner Areche, Commissioner Brienzi, Commissioner Garry Brown, and Commissioner Weigel. Staff in Attendance: Andrea Jordan, Investigator, Office of Civil Rights (OCR); Jonathan Babiak, Business Process Consultant, OCR CITIZEN COMMUNICATION: GENERAL None. 1. APPROVAL OF MINUTES a. The minutes from the regular meeting of November 22, 2021 were approved on a vote of 6-0: Chair Davis motion, Commissioner Garry Brown second. Voting in favor were Chair Davis, Vice Chair Casas, Commissioner Areche, Commissioner Brienzi, Commissioner Garry Brown, and Commissioner Weigel. Commissioner Breckenridge, Commissioner Jamarr Brown, Commissioner Caballero, Commissioner Griffith, and Commissioner Museitif were absent. 2. NEW BUSINESS a. Presentation by Edna Yang, Co-Executive Director, American Gateways, followed by discussion and possible action regarding an update on the successes of the American Gateways program serving the low income immigrant community and request for support in making immigration legal services a continued priority in the city’s budget for next year. (Davis/Casas) Edna Yang, Co-Executive Director, American Gateways presented to the Commission and answered questions from the Commission. The Commission discussed this item. The Commission took no action on this item. b. Discussion and possible action on a recommendation to City Council related to the City of Austin Fiscal Year 2022-2023 Budget and Strategic Direction 2023: Economic Opportunity and Affordability; Mobility; Safety; Health and Environment; Culture and Lifelong Learning; and Government That Works for All. (Davis/Casas) The Commission discussed this item. The Commission took no action on this item. 1 c. Discussion and possible action on a recommendation to City Council and the City Manager to strengthen policies regarding investigative authority for the City of Austin Office of Police Oversight. (Brown, G./Davis) The Commission discussed this item. Chair Davis moved to adopt the recommendation, Commissioner Garry Brown second. The recommendation was adopted on a vote of 6-0. Voting in favor were Chair Davis, Vice Chair Casas, Commissioner Areche, Commissioner Brienzi, Commissioner Garry Brown, and Commissioner Weigel. Commissioner Breckenridge, Commissioner Jamarr Brown, Commissioner Caballero, Commissioner Griffith, and Commissioner Museitif were absent. d. Discussion and possible action regarding commissioner nominations to the Joint Inclusion …
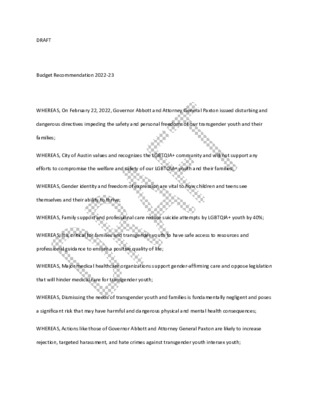
Budget Recommendation 2022-23 DRAFT families; WHEREAS, On February 22, 2022, Governor Abbott and Attorney General Paxton issued disturbing and dangerous directives impeding the safety and personal freedoms of our transgender youth and their WHEREAS, City of Austin values and recognizes the LGBTQIA+ community and will not support any efforts to compromise the welfare and safety of our LGBTQIA+ youth and their families; WHEREAS, Gender identity and freedom of expression are vital to how children and teens see themselves and their ability to thrive; WHEREAS, Family support and professional care reduce suicide attempts by LGBTQIA+ youth by 40%; WHEREAS, It is critical for families and transgender youth to have safe access to resources and professional guidance to ensure a positive quality of life; WHEREAS, Major medical healthcare organizations support gender-affirming care and oppose legislation that will hinder medical care for transgender youth; WHEREAS, Dismissing the needs of transgender youth and families is fundamentally negligent and poses a significant risk that may have harmful and dangerous physical and mental health consequences; WHEREAS, Actions like those of Governor Abbott and Attorney General Paxton are likely to increase rejection, targeted harassment, and hate crimes against transgender youth intersex youth; statewide; WHEREAS, The intended directives by Governor Abbott and Attorney General Paxton are a misrepresentation of the law and intend to erode the rights of families and the LGBTQIA+ youth WHEREAS, City of Austin Leadership has a long history of standing in solidarity with our LGBTQIA+ community, including recent actions of the Travis County Attorney and District Attorney statements to not unjustifiably interfere with the medical decisions made between children, their parents, and their medical physicians; THEREFORE BE IT RESOLVED, That the Human Rights Commission recommends to Council and the City Manager to stand in solidarity with our LGBTQIA+ community, protect their rights to seek care and feel physically and mentally safe in our community, oppose actions that negatively impact the well-being and rights of LGBTQIA+ youth and their families, and include funding in the FY 2022-2023 budget to demonstrate this commitment.
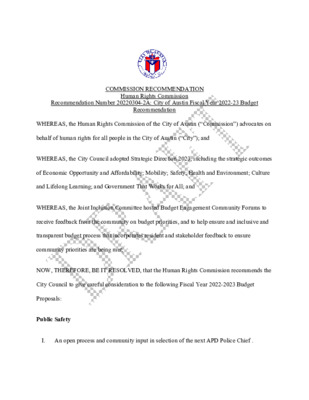
COMMISSION RECOMMENDATION Human Rights Commission Recommendation Number 20220304-2A: City of Austin Fiscal Year 2022-23 Budget Recommendation WHEREAS, the Human Rights Commission of the City of Austin (“Commission”) advocates on behalf of human rights for all people in the City of Austin (“City”); and WHEREAS, the City Council adopted Strategic Direction 2023, including the strategic outcomes of Economic Opportunity and Affordability; Mobility; Safety; Health and Environment; Culture and Lifelong Learning; and Government That Works for All; and WHEREAS, the Joint Inclusion Committee hosted Budget Engagement Community Forums to receive feedback from the community on budget priorities, and to help ensure and inclusive and transparent budget process that incorporates resident and stakeholder feedback to ensure community priorities are being met; NOW, THEREFORE, BE IT RESOLVED, that the Human Rights Commission recommends the City Council to give careful consideration to the following Fiscal Year 2022-2023 Budget Proposals: Public Safety I. An open process and community input in selection of the next APD Police Chief . HRC 20210419-001a: FY 2021-22 Budget Recommendation II. Guidance from the community/quality of life commissions on the selection process instead of waiting for community input after final candidates have been selected. III. Divert Funds from APD to other social service agencies and non-police crisis intervention programs. IV. Explore the possibility of establishing a fund that Peace Officers must pay into for insurance to cover the costs of abuse of force complaints and law suits. V. Establish a bonus incentive program for officers that maintain a professional record clear of abuse of force allegations. Health and Environment I. Community approach for health care navigation and support: Resources exist for specific communities, but coverage is not consistent across all constituencies. II. The City of Austin should provide coordination/oversight to ensure resources are equitable and address gaps. III. Outreach and Navigation: Digital Access: Includes wifi, devices, and training. Need to address different needs for seniors, kids in school, adults working from home, people with disabilities and/or who are homebound, people who need access to healthcare (e.g. telehealth), access to workforce development/job postings, etc. Targeted interventions specific to each community are needed. IV. The City should include these recommendations in their digital inclusion strategic plan (TARA “Telecommunications & Regulatory Affairs”). 2 HRC 20210419-001a: FY 2021-22 Budget Recommendation V. Funding should be provided for programs to enroll inmates released into the community in health care coverage insurance plans. Economic Opportunity, Culture, & Affordability I. …
Play audio
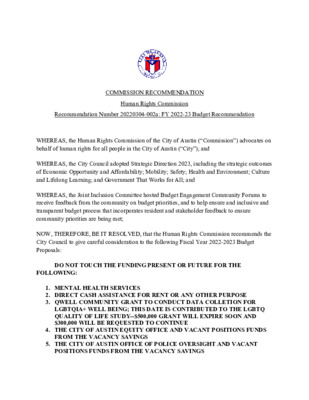
COMMISSION RECOMMENDATION Human Rights Commission Recommendation Number 20220304-002a: FY 2022-23 Budget Recommendation WHEREAS, the Human Rights Commission of the City of Austin (“Commission”) advocates on behalf of human rights for all people in the City of Austin (“City”); and WHEREAS, the City Council adopted Strategic Direction 2023, including the strategic outcomes of Economic Opportunity and Affordability; Mobility; Safety; Health and Environment; Culture and Lifelong Learning; and Government That Works for All; and WHEREAS, the Joint Inclusion Committee hosted Budget Engagement Community Forums to receive feedback from the community on budget priorities, and to help ensure and inclusive and transparent budget process that incorporates resident and stakeholder feedback to ensure community priorities are being met; NOW, THEREFORE, BE IT RESOLVED, that the Human Rights Commission recommends the City Council to give careful consideration to the following Fiscal Year 2022-2023 Budget Proposals: DO NOT TOUCH THE FUNDING PRESENT OR FUTURE FOR THE FOLLOWING: 1. MENTAL HEALTH SERVICES 2. DIRECT CASH ASSISTANCE FOR RENT OR ANY OTHER PURPOSE 3. QWELL COMMUNITY GRANT TO CONDUCT DATA COLLETION FOR LGBTQIA+ WELL BEING; THIS DATE IS CONTRIBUTED TO THE LGBTQ QUALITY OF LIFE STUDY--$500,000 GRANT WILL EXPIRE SOON AND $300,000 WILL BE REQUESTED TO CONTINUE 4. THE CITY OF AUSTIN EQUITY OFFICE AND VACANT POSITIONS FUNDS FROM THE VACANCY SAVINGS 5. THE CITY OF AUSTIN OFFICE OF POLICE OVERSIGHT AND VACANT POSITIONS FUNDS FROM THE VACANCY SAVINGS 6. AUSTIN PUBLIC HEALTH AND VACANT POSITIONS FUNDS FROM THE VACANCY SAVINGS 7. ANY AND ALL MAC FUNDING 8. ANY AND ALL FUNDING FOR THE CARVER MUSEUM 9. GRANT FUNDING FOR THE AMERICAN GATEWAYS PROGRAM; MUST PROVIDE $460,000 IF NOT MORE FOR THEIR NEW GRANT REQUEST Public Safety I. Continue funding to other social service agencies and non-police crisis intervention II. programs. Establish a bonus incentive program for officers that maintain a professional record clear of abuse of force allegations. Health and Environment I. Community approach for health care navigation and support: Resources exist for specific communities, but coverage is not consistent across all constituencies. II. The City of Austin should provide coordination/oversight to ensure resources are equitable and address gaps. III. Outreach and Navigation: Digital Access: Includes wifi, devices, and training. Need to address different needs for seniors, kids in school, adults working from home, people with disabilities and/or who are homebound, people who need access to healthcare (e.g. telehealth), access to workforce development/job postings, etc. Targeted interventions …
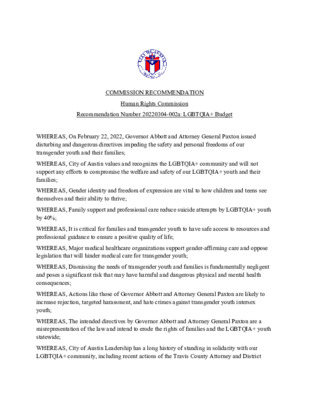
COMMISSION RECOMMENDATION Human Rights Commission Recommendation Number 20220304-002a: LGBTQIA+ Budget WHEREAS, On February 22, 2022, Governor Abbott and Attorney General Paxton issued disturbing and dangerous directives impeding the safety and personal freedoms of our transgender youth and their families; WHEREAS, City of Austin values and recognizes the LGBTQIA+ community and will not support any efforts to compromise the welfare and safety of our LGBTQIA+ youth and their families; WHEREAS, Gender identity and freedom of expression are vital to how children and teens see themselves and their ability to thrive; WHEREAS, Family support and professional care reduce suicide attempts by LGBTQIA+ youth by 40%; WHEREAS, It is critical for families and transgender youth to have safe access to resources and professional guidance to ensure a positive quality of life; WHEREAS, Major medical healthcare organizations support gender-affirming care and oppose legislation that will hinder medical care for transgender youth; WHEREAS, Dismissing the needs of transgender youth and families is fundamentally negligent and poses a significant risk that may have harmful and dangerous physical and mental health consequences; WHEREAS, Actions like those of Governor Abbott and Attorney General Paxton are likely to increase rejection, targeted harassment, and hate crimes against transgender youth intersex youth; WHEREAS, The intended directives by Governor Abbott and Attorney General Paxton are a misrepresentation of the law and intend to erode the rights of families and the LGBTQIA+ youth statewide; WHEREAS, City of Austin Leadership has a long history of standing in solidarity with our LGBTQIA+ community, including recent actions of the Travis County Attorney and District Attorney statements to not unjustifiably interfere with the medical decisions made between children, their parents, and their medical physicians; THEREFORE BE IT RESOLVED, That the Human Rights Commission recommends to Council and the City Manager to stand in solidarity with our LGBTQIA+ community, protect their rights to seek care and feel physically and mentally safe in our community, oppose actions that negatively impact the well-being and rights of LGBTQIA+ youth and their families, and include funding in the FY 2022-2023 budget to demonstrate this commitment. Date of Approval: March 4, 2022 Record of the vote: 6-1; Chair Davis motion, Commissioner Griffith second. Voting in favor were Chair Davis, Vice Chair Casas, Commissioner Areche, Commissioner Garry Brown, Commissioner Caballero, and Commissioner Griffith. Commissioner Brienzi voted against. Commissioner Breckenridge, Commissioner Jamarr Brown, Commissioner Museitif, and Commissioner Weigel were absent. Attest: Jonathan Babiak Jonathan Babiak, …
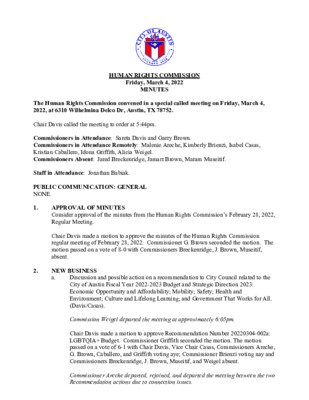
HUMAN RIGHTS COMMISSION Friday, March 4, 2022 MINUTES The Human Rights Commission convened in a special called meeting on Friday, March 4, 2022, at 6310 Wilhelmina Delco Dr, Austin, TX 78752. Chair Davis called the meeting to order at 5:44pm. Commissioners in Attendance: Sareta Davis and Garry Brown. Commissioners in Attendance Remotely: Malenie Areche, Kimberly Brienzi, Isabel Casas, Kristian Caballero, Idona Griffith, Alicia Weigel. Commissioners Absent: Jared Breckenridge, Jamarr Brown, Maram Museitif. Staff in Attendance: Jonathan Babiak. PUBLIC COMMUNICATION: GENERAL NONE. 1. APPROVAL OF MINUTES Consider approval of the minutes from the Human Rights Commission’s February 28, 2022, Regular Meeting. Chair Davis made a motion to approve the minutes of the Human Rights Commission regular meeting of February 28, 2022. Commissioner G. Brown seconded the motion. The motion passed on a vote of 8-0 with Commissioners Breckenridge, J. Brown, Museitif, absent. 2. NEW BUSINESS a. Discussion and possible action on a recommendation to City Council related to the City of Austin Fiscal Year 2022-2023 Budget and Strategic Direction 2023: Economic Opportunity and Affordability; Mobility; Safety; Health and Environment; Culture and Lifelong Learning; and Government That Works for All. (Davis/Casas). Commission Weigel departed the meeting at approximately 6:05pm. Chair Davis made a motion to approve Recommendation Number 20220304-002a: LGBTQIA+ Budget. Commissioner Griffith seconded the motion. The motion passed on a vote of 6-1 with Chair Davis, Vice Chair Casas, Commissioners Areche, G. Brown, Caballero, and Griffith voting aye; Commissioner Brienzi voting nay and Commissioners Breckenridge, J. Brown, Museitif, and Weigel absent. Commissioner Areche departed, rejoined, and departed the meeting between the two Recommendation actions due to connection issues. Chair Davis made a motion to approve Recommendation Number 20220304-002a: FY 2022-23 Budget Recommendation; Commissioner G. Brown seconded the motion. The passed on a vote of 6-0 with Commissioners Areche, Breckenridge, J. Brown, Museitif, and Weigel absent. 3. Commissioners will report on and discuss the status of the Commission’s key OLD BUSINESS a. priority areas of concern for 2021-2022, including plans and strategies for meeting those key priority areas of concern: i. ii. iii. iv. Institutional Equity Environment & Land Use Health Access & Nutrition Autonomy & Human Rights Due to time constraints no reports were made. Chair Davis adjourned the meeting at 7:59pm with no objections.
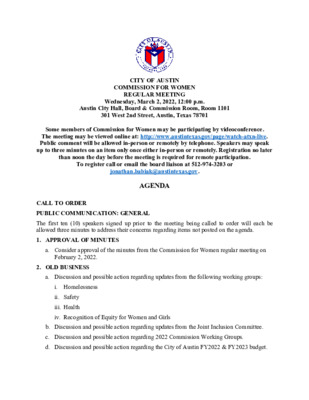
CITY OF AUSTIN COMMISSION FOR WOMEN REGULAR MEETING Wednesday, March 2, 2022, 12:00 p.m. Austin City Hall, Board & Commission Room, Room 1101 301 West 2nd Street, Austin, Texas 78701 Some members of Commission for Women may be participating by videoconference. The meeting may be viewed online at: http://www.austintexas.gov/page/watch-atxn-live. Public comment will be allowed in-person or remotely by telephone. Speakers may speak up to three minutes on an item only once either in-person or remotely. Registration no later than noon the day before the meeting is required for remote participation. To register call or email the board liaison at 512-974-3203 or jonathan.babiak@austintexas.gov. AGENDA CALL TO ORDER PUBLIC COMMUNICATION: GENERAL The first ten (10) speakers signed up prior to the meeting being called to order will each be allowed three minutes to address their concerns regarding items not posted on the agenda. a. Consider approval of the minutes from the Commission for Women regular meeting on a. Discussion and possible action regarding updates from the following working groups: 1. APPROVAL OF MINUTES February 2, 2022. 2. OLD BUSINESS i. Homelessness ii. Safety iii. Health iv. Recognition of Equity for Women and Girls b. Discussion and possible action regarding updates from the Joint Inclusion Committee. c. Discussion and possible action regarding 2022 Commission Working Groups. d. Discussion and possible action regarding the City of Austin FY2022 & FY2023 budget. 3. NEW BUSINESS a. Presentation by Ryn Gonzales, Chair, City of Austin Lesbian, Gay, Bisexual, Transgender, and Queer Quality of Life Advisory Commission, followed by discussion and possible action regarding the LGBTQIA+ Quality of Life Study. FUTURE AGENDA ITEMS ADJOURNMENT The City of Austin is committed to compliance with the American with Disabilities Act. Reasonable modifications and equal access to communications will be provided upon request. Meeting locations are planned with wheelchair access. If requiring Sign Language Interpreters or alternative formats, please give notice at least 2 days (48 hours) before the meeting date. Please contact Jonathan Babiak, Office of Civil Rights, at 512-974-3203 or jonathan.babiak@austintexas.gov, for additional information; TTY users route through Relay Texas at 711. For more information on the Commission for Women, please contact Jonathan Babiak, Office of Civil Rights, at 512-974-3203 or jonathan.babiak@austintexas.gov.
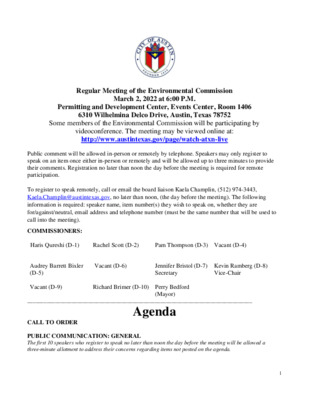
Regular Meeting of the Environmental Commission March 2, 2022 at 6:00 P.M. Permitting and Development Center, Events Center, Room 1406 6310 Wilhelmina Delco Drive, Austin, Texas 78752 Some members of the Environmental Commission will be participating by videoconference. The meeting may be viewed online at: http://www.austintexas.gov/page/watch-atxn-live Public comment will be allowed in-person or remotely by telephone. Speakers may only register to speak on an item once either in-person or remotely and will be allowed up to three minutes to provide their comments. Registration no later than noon the day before the meeting is required for remote participation. To register to speak remotely, call or email the board liaison Kaela Champlin, (512) 974-3443, Kaela.Champlin@austintexas.gov, no later than noon, (the day before the meeting). The following information is required: speaker name, item number(s) they wish to speak on, whether they are for/against/neutral, email address and telephone number (must be the same number that will be used to call into the meeting). COMMISSIONERS: Haris Qureshi (D-1) Rachel Scott (D-2) Pam Thompson (D-3) Vacant (D-4) Audrey Barrett Bixler (D-5) Vacant (D-9) Vacant (D-6) Richard Brimer (D-10) Jennifer Bristol (D-7) Secretary Perry Bedford (Mayor) _________________________________________________________________________________ Kevin Ramberg (D-8) Vice-Chair Agenda CALL TO ORDER PUBLIC COMMUNICATION: GENERAL The first 10 speakers who register to speak no later than noon the day before the meeting will be allowed a three-minute allotment to address their concerns regarding items not posted on the agenda. 1 1. 2. 3. 4. APPROVAL OF MINUTES AND ACTION a. Approval of the February 16, 2022 Environmental Commission Regular Meeting Minutes (5 minutes) STAFF UPDATES a. Update on Violet Crown Water and Wastewater Service Extension Requests #5111 and #5112—Liz Johnston, Deputy Environmental Officer, Watershed Protection Department (5 minutes) ITEMS FOR CONSIDERATION AND POSSIBLE ACTION a. Hold an emergency election for vacant Environmental Commission officer positions for May 2021 through April 2022 (10 minutes) PUBLIC HEARINGS a. Name: 7715 1/2 West State Highway 71, C14-85-288.23(RCA) Applicant: Amanda Swor, Drenner Group Location: 7712 Oak Forest Lane, Austin TX 78736 Council District: District 8 Staff: Liz Johnston, Deputy Environmental Officer, Watershed Protection Department and Leslie Lilly, Environmental Program Coordinator Watershed: Williamson Creek, Barton Springs Zone (Contributing Zone), Drinking Water Protection Zone Request: Conduct a public hearing and approve a restrictive covenant amendment Staff Recommendation: To grant an amendment to the restrictive covenant (30 minutes) b. Name: Mary Vice Estates Planned Unit Development (PUD) Lot 27 Amendment; Case …
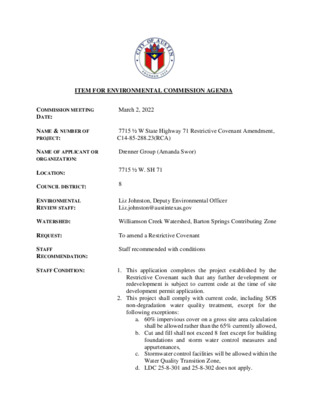
ITEM FOR ENVIRONMENTAL COMMISSION AGENDA COMMISSION MEETING DATE: March 2, 2022 NAME & NUMBER OF PROJECT: 7715 ½ W State Highway 71 Restrictive Covenant Amendment, C14-85-288.23(RCA) NAME OF APPLICANT OR ORGANIZATION: Drenner Group (Amanda Swor) LOCATION: 7715 ½ W. SH 71 COUNCIL DISTRICT: 8 ENVIRONMENTAL REVIEW STAFF: Liz Johnston, Deputy Environmental Officer Liz.johnston@austintexas.gov WATERSHED: Williamson Creek Watershed, Barton Springs Contributing Zone REQUEST: To amend a Restrictive Covenant Staff recommended with conditions STAFF RECOMMENDATION: STAFF CONDITION: 1. This application completes the project established by the Restrictive Covenant such that any further development or redevelopment is subject to current code at the time of site development permit application. 2. This project shall comply with current code, including SOS non-degradation water quality treatment, except for the following exceptions: a. 60% impervious cover on a gross site area calculation shall be allowed rather than the 65% currently allowed, b. Cut and fill shall not exceed 8 feet except for building foundations and storm water control measures and appurtenances, c. Stormwater control facilities will be allowed within the Water Quality Transition Zone, d. LDC 25-8-301 and 25-8-302 does not apply. M E M O R A N D U M TO: Linda Guerrero, Chair, and Members of the Environmental Commission FROM: Liz Johnston, Deputy Environmental Officer Watershed Protection Department DATE: February 2, 2022 SUBJECT: 7715 ½ W State Highway 71 Restrictive Covenant Amendment C14-85-288.23(RCA) This summary is being provided to the Environmental Commission for the 7715 ½ W State Highway 71 Restrictive Covenant Amendment (RCA), a proposed amendment to an existing restrictive covenant from 1985 (executed in 1987). History Restrictive Covenants are legal documents that can establish site development regulations and use limitations for certain properties. Several such Restrictive Covenants have been recorded for certain properties located within the Oak Hill Study Area. The Restrictive Covenant under consideration today includes two such tracts of land which are located in the full purpose zoning jurisdiction, in the Williamson Creek Watershed, and in the Contributing Zone of the Barton Springs Segment of the Edwards Aquifer. However, only the regulations associated with Tract 1 are under discussion at this time. Restrictive Covenants associated with the Oak Hill Study Area frequently lock in older site development regulations that predate current water quality protections for the Barton Springs Zone established by City Code 25-8, Article 13 (Save Our Springs Initiative). These properties could develop under the terms of the restrictive …
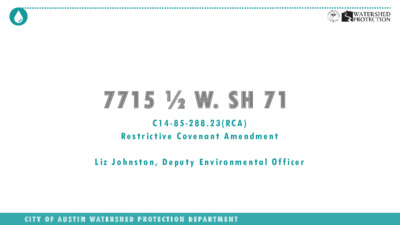
7715 ½ W. SH 71 C 1 4- 8 5- 2 8 8 . 2 3 ( R C A ) R e s t r i c t i v e C o v e n a n t A m e n d m e n t L i z J o h n s t o n , D e p u t y E n v i r o n m e n t a l O f f i c e r C I T Y O F A U S T I N W A T E R S H E D P R O T E C T I O N D E P A R T M E N T Restrictive Covenant Amendments • • Re s t r i c t i ve C o ve n a n t s ( RC s ) a r e l e g a l d o c u m e n t s t h a t c a n s e t f o r t h r e s t r i c t i o n s o n p r o p e r t i e s r e l a t e d t o z o n i n g o r o t h e r l a n d d eve l o p m e n t s t a n d a r d s. C e r t a i n p r o p e r t i e s l o c a t e d w i t h i n t h e 1 9 8 5 O a k H i l l A r e a S t u d y h a ve a s s o c i a t e d RC s t h a t s e t f o r t h d eve l o p m e n t s t a n d a r d s t h a t a r e l e s s r e s t r i c t i ve t h a n c u r r e n t c o d e a l l o w s. T h e RC A u …
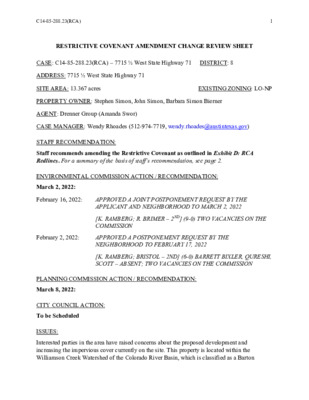
C14-85-288.23(RCA) 1 RESTRICTIVE COVENANT AMENDMENT CHANGE REVIEW SHEET CASE: C14-85-288.23(RCA) – 7715 ½ West State Highway 71 DISTRICT: 8 ADDRESS: 7715 ½ West State Highway 71 SITE AREA: 13.367 acres EXISTING ZONING: LO-NP PROPERTY OWNER: Stephen Simon, John Simon, Barbara Simon Bierner AGENT: Drenner Group (Amanda Swor) CASE MANAGER: Wendy Rhoades (512-974-7719, wendy.rhoades@austintexas.gov) STAFF RECOMMENDATION: Staff recommends amending the Restrictive Covenant as outlined in Exhibit D: RCA Redlines. For a summary of the basis of staff’s recommendation, see page 2. ENVIRONMENTAL COMMISSION ACTION / RECOMMENDATION: APPROVED A JOINT POSTPONEMENT REQUEST BY THE APPLICANT AND NEIGHBORHOOD TO MARCH 2, 2022 [K. RAMBERG; R. BRIMER – 2ND] (9-0) TWO VACANCIES ON THE COMMISSION February 2, 2022: APPROVED A POSTPONEMENT REQUEST BY THE NEIGHBORHOOD TO FEBRUARY 17, 2022 [K. RAMBERG; BRISTOL – 2ND] (6-0) BARRETT BIXLER, QURESHI, SCOTT – ABSENT; TWO VACANCIES ON THE COMMISSION PLANNING COMMISSION ACTION / RECOMMENDATION: March 2, 2022: February 16, 2022: March 8, 2022: CITY COUNCIL ACTION: To be Scheduled ISSUES: Interested parties in the area have raised concerns about the proposed development and increasing the impervious cover currently on the site. This property is located within the Williamson Creek Watershed of the Colorado River Basin, which is classified as a Barton C14-85-288.23(RCA) 2 Springs Zone Watershed by Chapter 25-8 of the City’s Land Development Code. Due to the existing 1987 Restrictive Covenant, this property has additional permitted entitlements for development than what would be currently allowed under today’s Land Development Code (LDC). Staff has received comments in opposition of this Restrictive Covenant Amendment (RCA) request. For all written or emailed comments, please see Exhibit C: Correspondence Received. CASE MANAGER COMMENTS: The proposed Restrictive Covenant Amendment (RCA) area is approximately 13.367 acres and is part of a larger tract currenting being requested to be rezoned to GO-MU-NP, please see Zoning Case No. C14-2021-0130. This undeveloped property is located on the south side of W. SH 71 and is zoned LO-NP. Adjacent zoning consists of LR-MU-CO-NP, LO-MU-CO-NP and RR-NP to the east; SF-6-NP to the south and SF-6-NP, CS-NP and RR-NP to the west. To the north is W. SH 71 right-of-way and is not zoned. Please refer to Exhibit A: Zoning Map and Exhibit B: Aerial Map. The applicant is requesting to amend the permitted site development standards, environmental requirements, and transportation requirements. Please see Exhibit D: RCA Redlines for current RC and proposed revisions. BASIS OF RECOMMENDATION: …
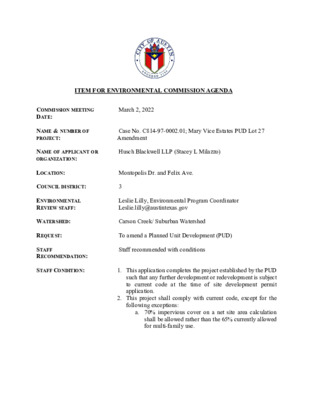
ITEM FOR ENVIRONMENTAL COMMISSION AGENDA COMMISSION MEETING DATE: NAME & NUMBER OF PROJECT: NAME OF APPLICANT OR ORGANIZATION: LOCATION: COUNCIL DISTRICT: ENVIRONMENTAL REVIEW STAFF: WATERSHED: REQUEST: STAFF RECOMMENDATION: STAFF CONDITION: March 2, 2022 Case No. C814-97-0002.01; Mary Vice Estates PUD Lot 27 Amendment Husch Blackwell LLP (Stacey L Milazzo) Montopolis Dr. and Felix Ave. 3 Leslie Lilly, Environmental Program Coordinator Leslie.lilly@austintexas.gov Carson Creek/ Suburban Watershed To amend a Planned Unit Development (PUD) Staff recommended with conditions 1. This application completes the project established by the PUD such that any further development or redevelopment is subject to current code at the time of site development permit application. 2. This project shall comply with current code, except for the following exceptions: a. 70% impervious cover on a net site area calculation shall be allowed rather than the 65% currently allowed for multi-family use. Mary Vice Estates Montopolis Dr. and Felix Ave C814-97-0002.01 (PUD Amendment) Leslie Lilly Environmental Program Coordinator Watershed Protection Planned Unit Development Amendment • A Planned Unit Development (PUD) is a type of site development and regulatory process established by city ordinance for a tract of land. • The Mary Vice Estates PUD was approved by council in 1997, designating land use types to each lot based on a previously approved Land Use Plan. • Land use designations come with specific restrictions for impervious cover, building square footage, etc. • The applicant is requesting a PUD Amendment to revise the allowed use designated for a lot within the Mary Vice Estates tract from commercial to multi family. Site Conditions • Located in Full Purpose Jurisdiction • No creeks, CWQZ, CEFs, or Floodplain within or adjacent to site • In Carson Creek Watershed Land Use Change • The lot within the Mary Vice Estates PUD is being proposed to change from commercial use to multi family use. • The proposed development includes 12 affordable housing units. • Request is consistent with goals and objectives of • Imagine Austin Comprehensive Plan • Montopolis Neighborhood Plan Recommendation Staff recommends approval of the PUD Amendment with the following condition 1. This project shall comply with current code, except for the following exceptions. • 70% impervious cover on a net site area calculation shall be allowed rather than the 65% currently allowed for multi-family use within Suburban Watersheds. The current PUD ordinance allows for 80% impervious cover under the commercial use. Questions? Contact Information: Leslie …
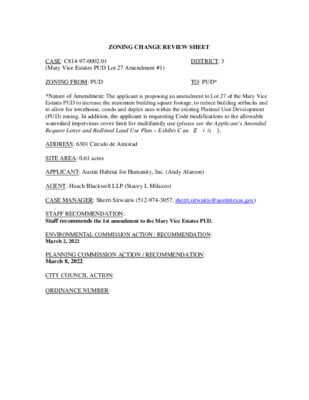
ZONING CHANGE REVIEW SHEET CASE: C814-97-0002.01 (Mary Vice Estates PUD Lot 27 Amendment #1) DISTRICT: 3 ZONING FROM: PUD TO: PUD* *Nature of Amendment: The applicant is proposing an amendment to Lot 27 of the Mary Vice Estates PUD to increase the maximum building square footage, to reduce building setbacks and to allow for townhouse, condo and duplex uses within the existing Planned Unit Development (PUD) zoning. In addition, the applicant is requesting Code modifications to the allowable watershed impervious cover limit for multifamily use (please see the Applicant’s Amended Request Letter and Redlined Land Use Plan – Exhibit C and Exhibit D). CASE MANAGER: Sherri Sirwaitis (512-974-3057, sherri.sirwaitis@austintexas.gov) ADDRESS: 6301 Circulo de Amistad SITE AREA: 0.61 acres APPLICANT: Austin Habitat for Humanity, Inc. (Andy Alarcon) AGENT: Husch Blackwell LLP (Stacey L Milazzo) STAFF RECOMMENDATION: Staff recommends the 1st amendment to the Mary Vice Estates PUD. ENVIRONMENTAL COMMISSION ACTION / RECOMMENDATION: March 2, 2022 PLANNING COMMISSION ACTION / RECOMMENDATION: March 8, 2022 CITY COUNCIL ACTION: ORDINANCE NUMBER: C14-97-0002.01 ISSUES: N/A CASE MANAGER COMMENTS: 2 The property in question is a 0.61 acre lot (Lot 27) that is part of an approved Planned Unit Development, the Mary Vice Estates PUD, located at the southeast corner of Montopolis Drive and Circulo de Amistad. The rezoning area is approximately halfway between East Riverside Drive to the south and US Highway 183 to the north. The lots to the north and east are part of the PUD and are developed with single-family residences. The tract of land to the south is zoned LO-MU-CO-NP and is vacant. There are remnants of a parking area and detention pond for an approved Religious Assembly use that was never constructed on the site. The lots to the west, across Montopolis Drive, contain single family residences. The applicant in this case, Austin Habitat for Humanity, Inc., is asking for an amendment to the PUD to develop approximately 6 duplex residences/12 townhome dwelling units at this location. The proposed townhouses would be 100% affordable at 80% of AMFI or below (please see SMART Housing Certification Letter – Exhibit E). In this rezoning request, the applicant is specifically asking to amend Ordinance No. 971120- L and the accompanying PUD land use plan for Area 1 to increase the allowable maximum building square footage from 6,000 square feet to 30,000 square feet, to reduce the building setbacks from 25 feet to 15 …
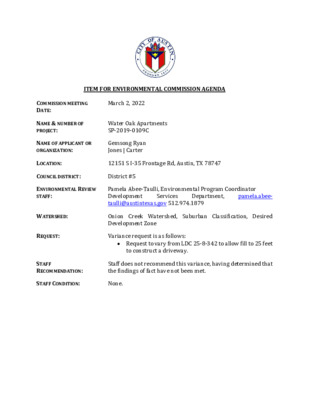
ITEM FOR ENVIRONMENTAL COMMISSION AGENDA COMMISSION MEETING DATE: March 2, 2022 NAME & NUMBER OF PROJECT: Water Oak Apartments SP-2019-0109C NAME OF APPLICANT OR ORGANIZATION: Gemsong Ryan Jones | Carter LOCATION: 12151 S I-35 Frontage Rd, Austin, TX 78747 COUNCIL DISTRICT: District #5 ENVIRONMENTAL REVIEW STAFF: Pamela Abee-Taulli, Environmental Program Coordinator Development taulli@austintexas.gov 512.974.1879 Department, Services pamela.abee- WATERSHED: Onion Creek Watershed, Suburban Classification, Desired Development Zone REQUEST: Variance request is as follows: Request to vary from LDC 25-8-342 to allow fill to 25 feet to construct a driveway. STAFF RECOMMENDATION: Staff does not recommend this variance, having determined that the findings of fact have not been met. STAFF CONDITION: None. Development Services Department Staff Recommendations Concerning Required Findings Project Name: Ordinance Standard: Watershed Protection Ordinance Variance Request: Water Oak Apartments Request to vary from LDC 25-8-342 to allow fill to 25 feet to construct a driveway. Include an explanation with each applicable finding of fact. A. Land Use Commission variance determinations from Chapter 25-8-41 of the City Code: 1. The requirement will deprive the applicant of a privilege available to owners of similarly situated property with approximately contemporaneous development subject to similar code requirements. Yes The Land Development Code provides the ability for public roadways to exceed 4 feet of cut and fill within the existing right of way. Originally, the concept for this roadway was to build the road to public standard and then dedicate the roadway as public. Therefore, the grading meets the requirements for a public roadway. However, due to the design of the retaining walls required to contain the fill, the Public Works Department is unable to accept the roadway as a public ROW. Private roadways are not allowed to exceed 4 feet of cut and fill. This is why the variance is required. 2. The variance: a) Is not necessitated by the scale, layout, construction method, or other design decision made by the applicant, unless the design decision provides greater overall environmental protection than is achievable without the variance; No The variance is necessitated by the construction method chosen by the applicant. The depth and quantity of fill is due to the applicant’s decision to fill rather than span the more than twenty (20) feet of grade change of the swale. b) Is the minimum deviation from the code requirement necessary to allow a reasonable use of the property; No The property is a …
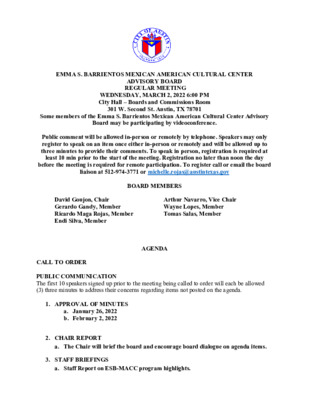
EMMA S. BARRIENTOS MEXICAN AMERICAN CULTURAL CENTER ADVISORY BOARD REGULAR MEETING WEDNESDAY, MARCH 2, 2022 6:00 PM City Hall – Boards and Commissions Room 301 W. Second St. Austin, TX 78701 Some members of the Emma S. Barrientos Mexican American Cultural Center Advisory Board may be participating by videoconference. Public comment will be allowed in-person or remotely by telephone. Speakers may only register to speak on an item once either in-person or remotely and will be allowed up to three minutes to provide their comments. To speak in person, registration is required at least 10 min prior to the start of the meeting. Registration no later than noon the day before the meeting is required for remote participation. To register call or email the board liaison at 512-974-3771 or michelle.rojas@austintexas.gov BOARD MEMBERS David Goujon, Chair Arthur Navarro, Vice Chair Gerardo Gandy, Member Ricardo Maga Rojas, Member Endi Silva, Member Wayne Lopes, Member Tomas Salas, Member AGENDA CALL TO ORDER PUBLIC COMMUNICATION The first 10 speakers signed up prior to the meeting being called to order will each be allowed (3) three minutes to address their concerns regarding items not posted on the agenda. 1. APPROVAL OF MINUTES a. January 26, 2022 b. February 2, 2022 2. CHAIR REPORT a. The Chair will brief the board and encourage board dialogue on agenda items. 3. STAFF BRIEFINGS a. Staff Report on ESB-MACC program highlights. a. Discussion and possible action on budget recommendations for FY23. b. Discussion and possible action on Phase 2 shell space funding. (Goujon, c. Discussion and possible action on MACC art relocation and planning for Phase d. Discussion and possible action on Parkland Dedication funding for Phase 2. 4. NEW BUSINESS Navarro) 2. (Goujon, Navarro) (Goujon, Navarro) 5. OLD BUSINESS a. Discussion and possible action on Phase 2 Schematic Design (Goujon, Navarro) b. Reports on all working groups. (Goujon, Navarro) 1. Arts - Joint Cultural Committee liaison report 2. Transportation 3. Phase 2 Project 4. Budget 6. FUTURE AGENDA ITEMS 7. ADJOURNMENT The City of Austin is committed to compliance with the American with Disabilities Act. Reasonable modifications and equal access to communications will be provided upon request. Meeting locations are planned with wheelchair access. If requiring Sign Language Interpreters or alternative formats, please give notice at least 2 days (48 hours) before the meeting date. Please call Michelle Rojas at the Parks and Recreation Department, at 512-974-3771, for …
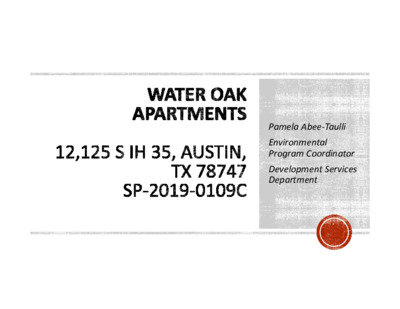
Pamela Abee‐Taulli Environmental Program Coordinator Development Services Department This product is for informational purposes and may not have been prepared for or be suitable for legal, engineering, or surveying purposes. It does not represent an on-the- ground survey and represents only the approximate relative location of property boundaries. This product has been produced by the Watershed Protection Department for the sole purpose of geographic reference. No warranty is made by the City of Austin regarding specific accuracy or completeness. 0 5 10 Miles[ Site Location Austin ETJ Austin City Limits Edwards Aquifer Recharge Zone Edwards Aquifer Contributing Zone March 2, 2022 2 Site Location [ March 2, 2022 3 • Onion Creek Watershed • Suburban Classification • Desired Development Zone • Full Purpose Jurisdiction • Not located over Edwards Aquifer Recharge Zone • No Critical Environmental Features • Council District 5 March 2, 2022 4 • This variance is requested for a roadway that is already under construction. • The applicant is in the process of building the roadway as part of a site plan that was approved and released in June of 2020. VARIANCE REQUEST The project. March 2, 2022 5 • Originally, the roadway was to be built to public standards and then dedicated as a public Right‐of‐Way (ROW). • Due to the design – which uses 25 feet of fill held by retaining walls – the Public Works Department is unable to accept the roadway as a public ROW to be maintained by the City. VARIANCE REQUEST The situation. March 2, 2022 6 • The Land Development Code provides the ability for public roadways to exceed 4 feet of cut and fill within a ROW. • The grading approved for the roadway as a public ROW meets the requirements of Code. VARIANCE REQUEST The situation. March 2, 2022 7 • However, private roadways are not allowed to exceed 4 feet of cut and fill. • As a private roadway, a variance is required. • Variance request is to vary from LDC 25‐8‐342 to allow fill to 25 feet to construct a driveway. VARIANCE REQUEST The variance. March 2, 2022 8 Roadway is partially completed. Arrow shows area of 25’ fill. [ March 2, 2022 9 March 2, 2022 10 [ March 2, 2022 11 • Staff does not support the variance. We do not feel it meets the findings of • 25‐8‐41(2)(a) and • 25‐8‐41(2)(b). March 2, …
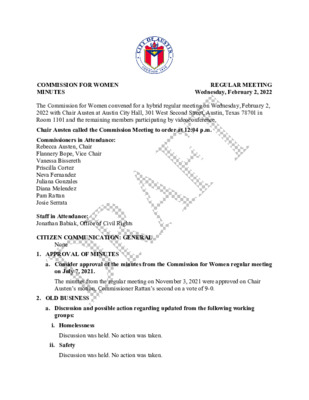
COMMISSION FOR WOMEN MINUTES The Commission for Women convened for a hybrid regular meeting on Wednesday, February 2, 2022 with Chair Austen at Austin City Hall, 301 West Second Street, Austin, Texas 78701 in Room 1101 and the remaining members participating by videoconference. REGULAR MEETING Wednesday, February 2, 2022 Chair Austen called the Commission Meeting to order at 12:04 p.m. Commissioners in Attendance: Rebecca Austen, Chair Flannery Bope, Vice Chair Vanessa Bissereth Priscilla Cortez Neva Fernandez Juliana Gonzales Diana Melendez Pam Rattan Josie Serrata Staff in Attendance: Jonathan Babiak, Office of Civil Rights CITIZEN COMMUNICATION: GENERAL None 1. APPROVAL OF MINUTES a. Consider approval of the minutes from the Commission for Women regular meeting on July 7, 2021. The minutes from the regular meeting on November 3, 2021 were approved on Chair Austen’s motion, Commissioner Rattan’s second on a vote of 9-0. a. Discussion and possible action regarding updated from the following working 2. OLD BUSINESS groups: i. Homelessness ii. Safety Discussion was held. No action was taken. Discussion was held. No action was taken. COMMISSION FOR WOMEN MEETING MINUTES iii. Health Discussion was held. No action was taken. iv. Recognition of Equity for Women and Girls Discussion was held. No action was taken. Wednesday, February 2, 2022 b. Discussion and possible action regarding updates from the Joint Inclusion Discussion was held. No action was taken. c. Discussion and possible action regarding 2021 Commission for Women Working Committee. Groups. Discussion was held. The following working group membership was adopted on Chair Austen’s motion, Commissioner Rattan’s second on a vote of 9-0: Homelessness: Rebecca Austen, Vanessa Bissereth, Flannery Bope, and Pam Rattan Safety: Neva Fernandez, Juliana Gonzales, Josie Serrata, and Amanda Lewis* Health: Flannery Bope, Juliana Gonzales, Diana Melendez, and Josie Serrata Recognition of Equity for Women and Girls: Vanessa Bissereth, Priscilla Cortez, and Diana Melendez d. Discussion and possible action regarding the recommendation for the City of Austin * Community participant FY2022 budget. Discussion was held. No action was taken. 3. NEW BUSINESS a. Presentation by Melissa Taylor, Vice Chair, City of Austin Lesbian, Gay, Bisexual, Transgender, and Queer Quality of Life Advisory Commission, followed by discussion and possible action regarding the LGBTQIA+ Quality of Life Study. The presenter was unavailable. By unanimous consent the Commission agreed to return this item to a future agenda. b. Discussion and possible action regarding selection of members to represent the Commission for Women …