Play video — original link
Play video
Play video
Play video
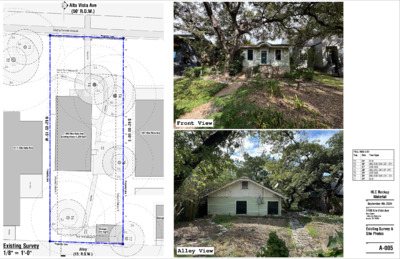
Backup
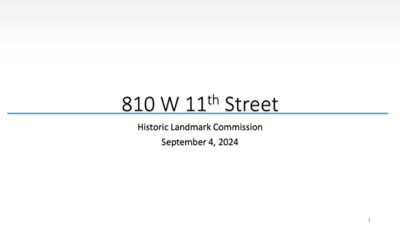
810 W 11th Street Historic Landmark Commission September 4, 2024 1 Site Aerial Improvement: •Constructed: Circa 1938 •Age: Approx. 86-years-old •Use: Office 2 Street View 3 Side View 4 Rear View 5 City of Austin Historic Designation Criteria A property must meet at least two of the below criteria: i. Architecture ii. Historical Associations iii. Archeology iv. Community Value v. Landscape Feature 6 Request We respectfully request your approval for the release of the demolition permit upon completion of a City of Austin Documentation Package. 7 8 1935 Sanborn Map 9 1961 Sanborn Map 10 1938 Water Service Permit 11 Neighborhood Character 810 1938 808 Cir. 1910 806 Cir. 1920 821 Cir. 1907 819 ½ Cir. 1915 819 Cir. 1925 817 Cir. 1917 813 Cir. 1917 12 Neighborhood Character 13
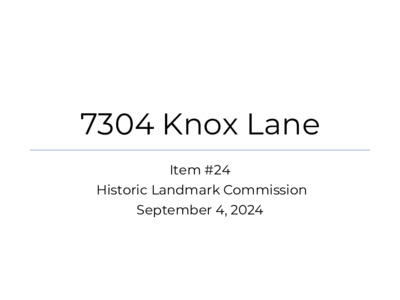
7304 Knox Lane Item #24 Historic Landmark Commission September 4, 2024 Site Aerial Site Overview Lot Size: • 5.828 acres, or approximately 253,872 SF Building Size: • Approximately 1,633 SF • SF-3 (Family Residence) Zoning: Built: Current Use: Historic Use: • 1940 Per Travis Central Appraisal District • Private Residence - Unoccupied • Running Rope Ranch Day Camp for Boy Scouts (10 Years) • Private Residence Landmark Designation Criteria HISTORIC DESIGNATION CRITERIA LDC 25-2-352: 1. 2. The property must be 50 years old and must represent a period of significance of at least 50 years ago. The property must retain a high degree of integrity, as defined by the National Register of Historic Places, that clearly conveys its historical significance and does not include an addition or alteration which has significantly compromised its integrity. Landmark Designation Criteria 3. In addition, the property must meet at least two of the below criteria: i. Architecture ii. Historical Associations iii. Archaeology iv. Community Value v. Landscape Feature i. Architecture ARCHITECURE CRITERIA: × Embodies the distinguishing characteristics of a recognized architectural style, type, or method of construction; HLC Report × Exemplifies technological innovation in design or construction; × Displays high artistic value in representing ethnic or folk art, architecture, or construction; × Represents a rare example of an architectural style in the city; × Serves as an outstanding example of the work of an architect, builder, or artisan who significantly contributed to the development of the city, state, or nation; × Possesses cultural, historical, or architectural value as a particularly fine or unique example of a utilitarian or vernacular structure; or × Represents an architectural curiosity or one- of-a-kind building. “eclectic house with early Ranch and vernacular stylistic influences applied to what appears to be an early- twentieth-century vernacular farmhouse. It is one and one- half stories in height, with an L- shaped plan and intersecting partial-width porches. Its compound roofline features deep eaves with cedar shakes at gable ends. Fenestration includes 8:8 wood windows of varying dimensions. “ ii. Historical Associations HISTORICAL CRITERIA: The property has long-standing significant associations with persons, groups, institutions, businesses, or events of historic importance which contributed significantly to the history of the city, state, or nation; or represents a significant portrayal of the cultural practices or the way of life of a definable group of people in a historic time. FACTS: Running Rope Ranch Day Camp for Boy …
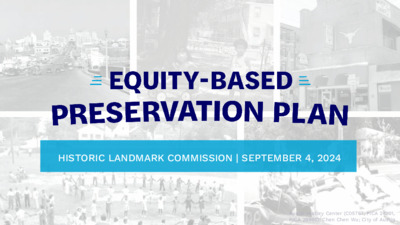
HISTORIC LANDMARK COMMISSION | SEPTEMBER 4, 2024 Austin History Center (C05767, PICA 24201, PICA 29995); Chen Chen Wu; City of Austin Planning Process HISTORIC LANDMARK COMMISSION Michelle Benavides Mary Jo Galindo*1 Jolene Kiolbassa 1 Debra Murphy 2 Misael Ramos* 1 JuanRaymon Rubio 2 Bob Ward 1 Noel Bridges 1 Jerry Garcia 1 Kevin Koch Robin Orlowski 2 Mary Reed* 1 Maria Solis* 1 Caroline Wright 1 Julia Brookins* Hanna Huang* 1 Kelechi Madubuko 1 Leslie Ornelas 1 Lori Renteria 1 Erin Waelder 1 Amalia Carmona 2 Linda Y. Jackson Brenda Malik Emily Payne Gilbert Rivera 1 Brita Wallace* 1 Ursula A. Carter Meghan King* Alyson McGee 1 Rocio Peña-Martinez* *Drafting Committee member 1 Phase 1 only 2 Phase 2 only Plan Vision Historic preservation in Austin actively engages communities in protecting and sharing important places and stories. Preservation uses the past to create a shared sense of belonging and to shape an equitable, inclusive, sustainable, and economically vital future for all. Joe’s Bakery, anonymous, Amy Moreland/ Austin’s Atlas Plan Goals 107 recommendations 1. Tell Austin’s full history 9. Proactively identify important places 2. Recognize cultural heritage 10. Follow good designation practices 3. Preserve archaeological resources 11. Support stewardship of community 4. Stabilize communities assets 5. Support environmental sustainability 12. Be strategic with review 6. Make preservation more accessible 13. Protect historic resources 7. Support people doing the work 14. Implement the plan collaboratively 8. Engage new partners What We Preserve Images, clockwise from top left: Parade and mural unveiling (The Austin Chronicle), San Antonio Office of Historic Preservation Think broadly. • Recognize Austin’s rich and complex history through active listening, inclusive research, and interpretation • Better recognize and protect legacy businesses, murals, and archaeological resources • Use preservation tools to support displacement prevention and environmental sustainability Who Preserves Invite and support. • Engage new partners and audiences • Help community members access knowledge and resources • Support homeowners and tenants, craftspeople, commissioners, and staff Images, clockwise from top left: Bertha Rendon Delgado, San Antonio Office of Historic Preservation, Austin Asian American Film Festival How We Preserve Be strategic and effective. • Update designation criteria to reflect modern standards • Support the stewards of Austin’s historic properties • Be strategic with review • Improve enforcement processes • Implement the plan collaboratively Community Outreach + Engagement Joe Lung and sons, not dated, Lung House National Register nomination Broad, Inclusive Community Engagement Four-month …
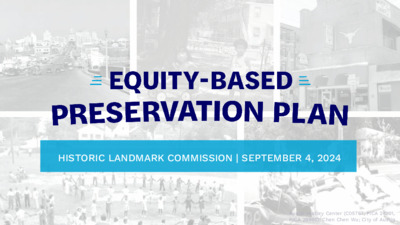
HISTORIC LANDMARK COMMISSION | SEPTEMBER 4, 2024 Austin History Center (C05767, PICA 24201, PICA 29995); Chen Chen Wu; City of Austin Planning Process HISTORIC LANDMARK COMMISSION Michelle Benavides Mary Jo Galindo*1 Jolene Kiolbassa 1 Debra Murphy 2 Misael Ramos* 1 JuanRaymon Rubio 2 Bob Ward 1 Noel Bridges 1 Jerry Garcia 1 Kevin Koch Robin Orlowski 2 Mary Reed* 1 Maria Solis* 1 Caroline Wright 1 Julia Brookins* Hanna Huang* 1 Kelechi Madubuko 1 Leslie Ornelas 1 Lori Renteria 1 Erin Waelder 1 Amalia Carmona 2 Linda Y. Jackson Brenda Malik Emily Payne Gilbert Rivera 1 Brita Wallace* 1 Ursula A. Carter Meghan King* Alyson McGee 1 Rocio Peña-Martinez* *Drafting Committee member 1 Phase 1 only 2 Phase 2 only Plan Vision Historic preservation in Austin actively engages communities in protecting and sharing important places and stories. Preservation uses the past to create a shared sense of belonging and to shape an equitable, inclusive, sustainable, and economically vital future for all. Joe’s Bakery, anonymous, Amy Moreland/ Austin’s Atlas Plan Goals 107 recommendations 1. Tell Austin’s full history 9. Proactively identify important places 2. Recognize cultural heritage 10. Follow good designation practices 3. Preserve archaeological resources 11. Support stewardship of community 4. Stabilize communities assets 5. Support environmental sustainability 12. Be strategic with review 6. Make preservation more accessible 13. Protect historic resources 7. Support people doing the work 14. Implement the plan collaboratively 8. Engage new partners What We Preserve Images, clockwise from top left: Parade and mural unveiling (The Austin Chronicle), San Antonio Office of Historic Preservation Think broadly. • Recognize Austin’s rich and complex history through active listening, inclusive research, and interpretation • Better recognize and protect legacy businesses, murals, and archaeological resources • Use preservation tools to support displacement prevention and environmental sustainability Who Preserves Invite and support. • Engage new partners and audiences • Help community members access knowledge and resources • Support homeowners and tenants, craftspeople, commissioners, and staff Images, clockwise from top left: Bertha Rendon Delgado, San Antonio Office of Historic Preservation, Austin Asian American Film Festival How We Preserve Be strategic and effective. • Update designation criteria to reflect modern standards • Support the stewards of Austin’s historic properties • Be strategic with review • Improve enforcement processes • Implement the plan collaboratively Community Outreach + Engagement Joe Lung and sons, not dated, Lung House National Register nomination Broad, Inclusive Community Engagement Four-month …

Dress for Success Austin EMPOWERING AUSTIN WOMEN SINCE 2003 Our Mission The mission of Dress for Success Austin is to empower women to achieve economic independence by providing a network of support, professional attire and development tools to help them thrive in work and in life. Dress for Success Worldwide Founded in 1997 in Queens, NY 145 affiliates in 24 countries 1.2 million+ women served Meet the Staff Yep, only nine staff members! Our 300+ trained volunteers carry out 97% of our services. Mia Johns EXECUTIVE DIRECTOR Laurie Annear DEVELOPMENT DIRECTOR Alexia Lopez COMMUNICATIONS MANAGER Nina Guilford PROGRAM MANAGER Jessica Chandler DEVELOPMENT MANAGER Julia Hathaway PROGRAM COORDINATOR Liz Seither INVENTORY COORDINATOR Haley Poorman VOLUNTEER MANAGER Harolyn Collins CLIENT SERVICES ADMINISTRATOR About DFSA do you identify as a woman? are you looking for a job or a better job? you are eligible for our services. Since our founding in 2003, DFSA has served over 18,000 women in seven counties across Central Texas and worked with 100+ nonprofit partners All services are free, we have no income requirement, and clients don't have to be referred by another nonprofit Our services go far beyond the suit. We have six active career development programs Program Overview PATH TO EMPLOYMENT BRIDGING THE GAP FOR WOMEN VETERANS Six-session mentor program that follows a curriculum to help clients become “career-ready” In-person and virtual events where women veterans receive professional attire and career services PROFESSIONAL WOMEN'S GROUP FINANCIAL EDUCATION Monthly networking & support group for employed women Biannual finance workshop with Capital One and local banks CAREER COACHING PROFESSIONAL STYLING 1:1 hour-long appointments with trained volunteers offered 7 days per week to receive career help 1:1 hour-long appointments with trained volunteers offered 7 days per week to receive professional attire 920 individual women served in 2023 DFSA experienced a 152% increase in units of services provided. 3,606 units of service in 2023 3.92 units of service per woman served in 2023 Who we serve 77% earn less than $40,000 45% 75% of our clients are mothers 30% of our clients have experienced domestic violence of our clients are living in shelters or experiencing homelessness Get Involved TOAST & TOUR Monthly happy hour gathering @DFSA HQ, including an office tour, client speaker and complimentary wine and cheese CIRCLE OF IMPACT A networking group that raises money and awareness for DFSA through special events and campaigns VOLUNTEER Explore our many …
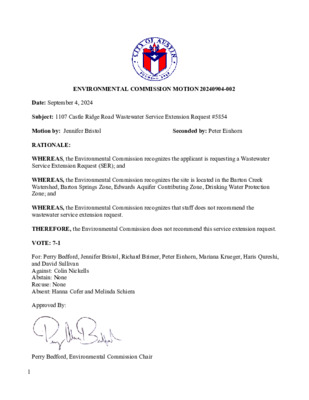
ENVIRONMENTAL COMMISSION MOTION 20240904-002 Date: September 4, 2024 Motion by: Jennifer Bristol RATIONALE: Subject: 1107 Castle Ridge Road Wastewater Service Extension Request #5854 Seconded by: Peter Einhorn WHEREAS, the Environmental Commission recognizes the applicant is requesting a Wastewater Service Extension Request (SER); and WHEREAS, the Environmental Commission recognizes the site is located in the Barton Creek Watershed, Barton Springs Zone, Edwards Aquifer Contributing Zone, Drinking Water Protection Zone; and WHEREAS, the Environmental Commission recognizes that staff does not recommend the wastewater service extension request. THEREFORE, the Environmental Commission does not recommend this service extension request. VOTE: 7-1 For: Perry Bedford, Jennifer Bristol, Richard Brimer, Peter Einhorn, Mariana Krueger, Haris Qureshi, and David Sullivan Against: Colin Nickells Abstain: None Recuse: None Absent: Hanna Cofer and Melinda Schiera Approved By: Perry Bedford, Environmental Commission Chair 1
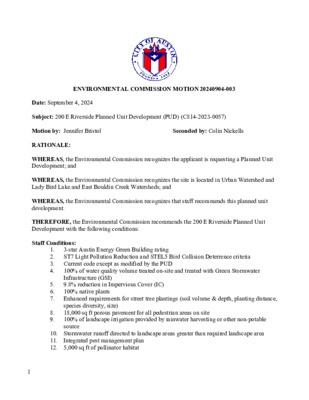
ENVIRONMENTAL COMMISSION MOTION 20240904-003 Date: September 4, 2024 RATIONALE: Subject: 200 E Riverside Planned Unit Development (PUD) (C814-2023-0057) Motion by: Jennifer Bristol Seconded by: Colin Nickells WHEREAS, the Environmental Commission recognizes the applicant is requesting a Planned Unit Development; and WHEREAS, the Environmental Commission recognizes the site is located in Urban Watershed and Lady Bird Lake and East Bouldin Creek Watersheds; and WHEREAS, the Environmental Commission recognizes that staff recommends this planned unit development. THEREFORE, the Environmental Commission recommends the 200 E Riverside Planned Unit Development with the following conditions: Staff Conditions: 1. 2. 3. Current code except as modified by the PUD 4. 3-star Austin Energy Green Building rating ST7 Light Pollution Reduction and STEL5 Bird Collision Deterrence criteria 100% of water quality volume treated on-site and treated with Green Stormwater Infrastructure (GSI) 9.8% reduction in Impervious Cover (IC) 100% native plants Enhanced requirements for street tree plantings (soil volume & depth, planting distance, species diversity, size) 18,000 sq ft porous pavement for all pedestrian areas on site 100% of landscape irrigation provided by rainwater harvesting or other non-potable source 5. 6. 7. 8. 9. 10. Stormwater runoff directed to landscape areas greater than required landscape area 11. 12. 5,000 sq ft of pollinator habitat Integrated pest management plan 1 VOTE: 7-0 For: Perry Bedford, Jennifer Bristol, Peter Einhorn, Mariana Krueger, Colin Nickells, Haris Qureshi, and David Sullivan Against: None Abstain: Richard Brimer Recuse: None Absent: Hanna Cofer and Melinda Schiera Approved By: Perry Bedford, Environmental Commission Chair 2
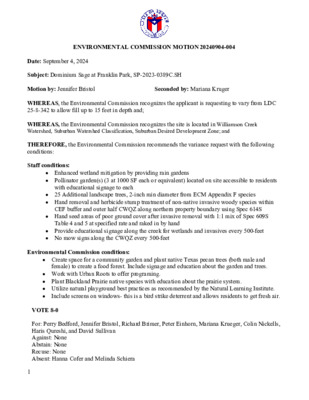
ENVIRONMENTAL COMMISSION MOTION 20240904-004 Date: September 4, 2024 Subject: Dominium Sage at Franklin Park, SP-2023-0389C.SH Motion by: Jennifer Bristol Seconded by: Mariana Kruger WHEREAS, the Environmental Commission recognizes the applicant is requesting to vary from LDC 25-8-342 to allow fill up to 15 feet in depth and; WHEREAS, the Environmental Commission recognizes the site is located in Williamson Creek Watershed, Suburban Watershed Classification, Suburban Desired Development Zone; and THEREFORE, the Environmental Commission recommends the variance request with the following conditions: Staff conditions: • Enhanced wetland mitigation by providing rain gardens • Pollinator garden(s) (3 at 1000 SF each or equivalent) located on site accessible to residents with educational signage to each • 25 Additional landscape trees, 2-inch min diameter from ECM Appendix F species • Hand removal and herbicide stump treatment of non-native invasive woody species within CEF buffer and outer half CWQZ along northern property boundary using Spec 614S • Hand seed areas of poor ground cover after invasive removal with 1:1 mix of Spec 609S Table 4 and 5 at specified rate and raked in by hand • Provide educational signage along the creek for wetlands and invasives every 500-feet • No mow signs along the CWQZ every 500-feet Environmental Commission conditions: • Create space for a community garden and plant native Texas pecan trees (both male and female) to create a food forest. Include signage and education about the garden and trees. • Work with Urban Roots to offer programing. • Plant Blackland Prairie native species with education about the prairie system. • Utilize natural playground best practices as recommended by the Natural Learning Institute. • Include screens on windows- this is a bird strike deterrent and allows residents to get fresh air. VOTE 8-0 For: Perry Bedford, Jennifer Bristol, Richard Brimer, Peter Einhorn, Mariana Krueger, Colin Nickells, Haris Qureshi, and David Sullivan Against: None Abstain: None Recuse: None Absent: Hanna Cofer and Melinda Schiera 1 Approved By: Perry Bedford, Environmental Commission Chair 2
Play audio
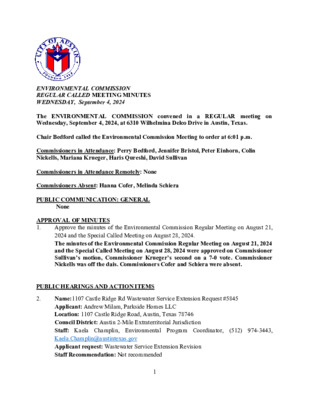
ENVIRONMENTAL COMMISSION REGULAR CALLED MEETING MINUTES WEDNESDAY, September 4, 2024 The ENVIRONMENTAL COMMISSION convened Wednesday, September 4, 2024, at 6310 Wilhelmina Delco Drive in Austin, Texas. Chair Bedford called the Environmental Commission Meeting to order at 6:01 p.m. Commissioners in Attendance: Perry Bedford, Jennifer Bristol, Peter Einhorn, Colin Nickells, Mariana Krueger, Haris Qureshi, David Sullivan Commissioners in Attendance Remotely: None Commissioners Absent: Hanna Cofer, Melinda Schiera PUBLIC COMMUNICATION: GENERAL in a REGULAR meeting on None APPROVAL OF MINUTES 1. Approve the minutes of the Environmental Commission Regular Meeting on August 21, 2024 and the Special Called Meeting on August 28, 2024. The minutes of the Environmental Commission Regular Meeting on August 21, 2024 and the Special Called Meeting on August 28, 2024 were approved on Commissioner Sullivan’s motion, Commissioner Krueger’s second on a 7-0 vote. Commissioner Nickells was off the dais. Commissioners Cofer and Schiera were absent. PUBLIC HEARINGS AND ACTION ITEMS Name:1107 Castle Ridge Rd Wastewater Service Extension Request #5845 Applicant: Andrew Milam, Parkside Homes LLC Location: 1107 Castle Ridge Road, Austin, Texas 78746 Council District: Austin 2-Mile Extraterritorial Jurisdiction Staff: Kaela Champlin, Environmental Program Coordinator, (512) 974-3443, Kaela.Champlin@austintexas.gov Applicant request: Wastewater Service Extension Revision Staff Recommendation: Not recommended 1 2. Speakers: Kaela Champlin, Watershed Protection Tanzia Karim, SOS A motion to close the public hearing passed on Chair Bedford’s motion, Commissioner Einhorn’s second, on an 8-0 vote. A motion to deny the 1107 Castle Ridge Rd Wastewater Service Extension Request #5845 passed on Commissioner Bristol’s motion, Commissioner Einhorn’s second, on a 7–1 vote. Commissioner Nickels voted against. Commissioners Cofer and Schiera were absent. Make a recommendation regarding the request for 200 E Riverside Planned Unit Development (PUD) (C814-2023-0057) located at 200 East Riverside Drive, Austin, Texas 78704 (District 9). Presenter: Leslie Lilly, Environmental Program Coordinator, Watershed Protection Department Speakers: Leslie Lilly, WPD Richard Suttle, applicant A motion to close the public hearing passed on Chair Bedford’s motion, Commissioner Sullivan’s second, on an 8-0 vote. A motion to recommend the 200 E Riverside Planned Unit Development (PUD) with staff conditions passed on Commissioner Bristol’s motion, Commissioner Nickells’s second, on a 7–0 vote. Commissioner Brimer abstained. Commissioners Cofer and Schiera were absent. Name: Dominium Sage at Franklin Park, SP-2023-0389C.SH Applicant: Nick Brown, Kimley Horn Engineering Planning and Design Consultant Location: 4605 S Pleasant Valley Road, Austin, Texas 78744 Council District: District 2 Staff: David Michael, Environmental Review Specialist, Development Services …
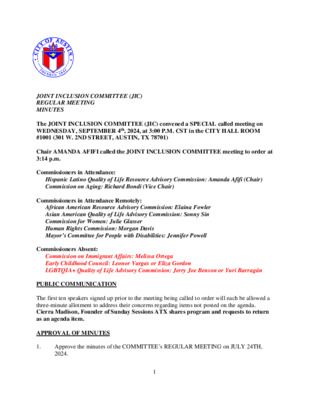
JOINT INCLUSION COMMITTEE (JIC) REGULAR MEETING MINUTES The JOINT INCLUSION COMMITTEE (JIC) convened a SPECIAL called meeting on WEDNESDAY, SEPTEMBER 4th, 2024, at 3:00 P.M. CST in the CITY HALL ROOM #1001 (301 W. 2ND STREET, AUSTIN, TX 78701) Chair AMANDA AFIFI called the JOINT INCLUSION COMMITTEE meeting to order at 3:14 p.m. Commissioners in Attendance: Hispanic Latino Quality of Life Resource Advisory Commission: Amanda Afifi (Chair) Commission on Aging: Richard Bondi (Vice Chair) Commissioners in Attendance Remotely: African American Resource Advisory Commission: Elaina Fowler Asian American Quality of Life Advisory Commission: Sonny Sin Commission for Women: Julie Glasser Human Rights Commission: Morgan Davis Mayor’s Committee for People with Disabilities: Jennifer Powell Commissioners Absent: Commission on Immigrant Affairs: Melissa Ortega Early Childhood Council: Leonor Vargas or Eliza Gordon LGBTQIA+ Quality of Life Advisory Commission: Jerry Joe Benson or Yuri Barragán PUBLIC COMMUNICATION The first ten speakers signed up prior to the meeting being called to order will each be allowed a three-minute allotment to address their concerns regarding items not posted on the agenda. Cierra Madison, Founder of Sunday Sessions ATX shares program and requests to return as an agenda item. APPROVAL OF MINUTES 1. Approve the minutes of the COMMITTEE’s REGULAR MEETING on JULY 24TH, 2024. 1 The minutes were approved at the SEPTEMBER 4th, 2024 Special Called meeting on COMMISSIONER ELAINA FOWLER’s motion, COMMISSIONER JULIE GLASSER’s second, on a 7-0 vote (Absent: Commission on Immigrant Affair’s Melissa Ortega; Early Childhood Council’s Leonor Vargas or Eliza Gordon; and LGTBQIA+ Quality of Life Advisory Commission’s Jerry Joe Benson or Yuri Barragán.) DISCUSSION ITEMS 2. Kathy Mitchell, Equity Action, sharing information and updates on the FY25 Community Investment Budget as it relates to the FY25 Proposed Budget. Kathy shares Equity Action process for collaborating with City organizations to develop Community Investment Budget. Kathy shares information regarding Police contract funding and amendments that were included in the budget for housing support. COMMISSIONER RICHARD BONDI shares with Kathy the timeline for the City Boards and Commissions to submit their budget recommendations and requests earlier information on Equity Action’s progress for the Community Investment Budget during the FY26 budget cycle. COMMISSIONER AMANDA AFIFI shares that the Hispanic Latino Quality of Life Resource Advisory Commission considered the Community Investment Budget for FY24 to author FY25 budget recommendations. DISCUSSION AND ACTION ITEMS 3. Discuss and approve representatives who are attending the Joint Inclusion Committee’s Budget Engagement …
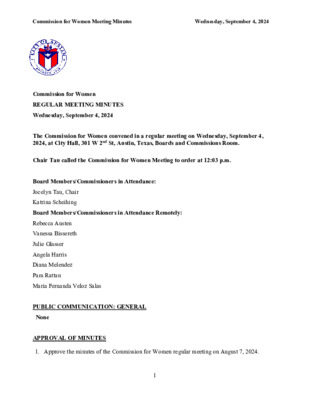
Commission for Women Meeting Minutes Wednesday, September 4, 2024 Commission for Women REGULAR MEETING MINUTES Wednesday, September 4, 2024 The Commission for Women convened in a regular meeting on Wednesday, September 4, 2024, at City Hall, 301 W 2nd St, Austin, Texas, Boards and Commissions Room. Chair Tau called the Commission for Women Meeting to order at 12:03 p.m. Board Members/Commissioners in Attendance: Board Members/Commissioners in Attendance Remotely: Jocelyn Tau, Chair Katrina Scheihing Rebecca Austen Vanessa Bissereth Julie Glasser Angela Harris Diana Melendez Pam Rattan Maria Fernanda Veloz Salas PUBLIC COMMUNICATION: GENERAL None APPROVAL OF MINUTES 1 1. Approve the minutes of the Commission for Women regular meeting on August 7, 2024. Commission for Women Meeting Minutes Wednesday, September 4, 2024 The minutes from the meeting on 8/7/2024 were approved on Commissioner Rattan’s motion and seconded by Chair Tau on a 7-0 vote. Commissioners Austen and Veloz Salas were off the dais. Vice Chair Bullard and Commissioner Serrata were absent. DISCUSSION ITEMS 2. Presentation by Mia Johns, Executive Director, Dress for Success, on how the organization supports women in the Austin area in their career progression. The presentation was made by Mia Johns, Executive Director, Dress for Success Austin. 3. Discussion on the merits of a presentation by the Anti-Defamation League in the future. Discussed. Chair Tau and Commissioner Glasser sponsored a presentation by the Anti- Defamation League at a future meeting. DISCUSSION AND ACTION ITEMS 4. Approve the formation of a Collective Sex Crimes Response Model (CSCRM) Working Group to devise recommendations in support of the CSCRM’s project objectives until completion. The motion to form a CSCRM Working Group “with the purpose of supporting the work of the CSCRM, keeping awareness of the issues and advocating for recommendations that are made by the task force and that the work of the Working Group concludes when the CSCRM concludes” was approved on Commissioner Austen’s motion, Commissioner Rattan’s second on a 9-0 vote. Vice Chair Bullard and Commissioner Serrata were absent. Commissioners Austen and Scheihing volunteered to join the CSCRM Working Group. WORKING GROUP/COMMITTEE UPDATES 5. Update from the Quality of Life Working Group on two meetings held in August, including meeting with the City Demographer and University of Texas researchers and a general update on the progress on the Quality of Life study. Update was given by Chair Tau and Commissioners Austen and Rattan. FUTURE AGENDA ITEMS CSCRM Working Group …
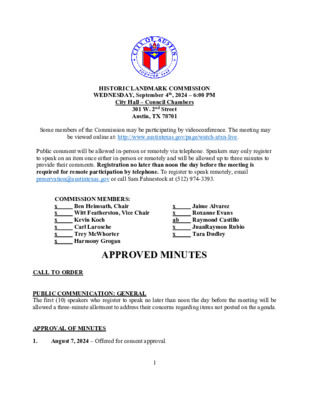
1 HISTORIC LANDMARK COMMISSION WEDNESDAY, September 4th, 2024 – 6:00 PM City Hall – Council Chambers 301 W. 2nd Street Austin, TX 78701 Some members of the Commission may be participating by videoconference. The meeting may be viewed online at: http://www.austintexas.gov/page/watch-atxn-live. Public comment will be allowed in-person or remotely via telephone. Speakers may only register to speak on an item once either in-person or remotely and will be allowed up to three minutes to provide their comments. Registration no later than noon the day before the meeting is required for remote participation by telephone. To register to speak remotely, email preservation@austintexas.gov or call Sam Fahnestock at (512) 974-3393. COMMISSION MEMBERS: Ben Heimsath, Chair x Witt Featherston, Vice Chair x Kevin Koch x Carl Larosche x Trey McWhorter x Harmony Grogan x x x ab x x Jaime Alvarez Roxanne Evans Raymond Castillo JuanRaymon Rubio Tara Dudley APPROVED MINUTES CALL TO ORDER PUBLIC COMMUNICATION: GENERAL The first (10) speakers who register to speak no later than noon the day before the meeting will be allowed a three-minute allotment to address their concerns regarding items not posted on the agenda. APPROVAL OF MINUTES 1. August 7, 2024 – Offered for consent approval. HISTORIC LANDMARK COMMISSION MEETING MINUTES MOTION: Approve the minutes per passage of the consent agenda on a motion by Commissioner Koch. Commissioner McWhorter seconded the motion. Vote: 10-0. The motion passed. BRIEFINGS (September 4, 2024) 2. Briefing on the Heritage Preservation Grant Launch Presenter: Kristina Koufos, Parks and Recreation Department CONSENT/CONSENT POSTPONEMENT AGENDA Historic Zoning Applications 3. 9037 Ann and Roy Butler Hike and Bike Trail Council District 9 Proposal: Commission-initiated historic zoning. (Postponed August 7, 2024) Applicant: HLC City Staff: Kalan Contreras, Historic Preservation Office, 512-974-2727 Staff Recommendation: Postpone to the October 2, 2024 meeting. MOTION: Postpone the public hearing to October 2, 2024, per passage of the consent postponement agenda, on a motion by Commissioner Koch. Commissioner McWhorter seconded the motion. Vote: 10-0. The motion passed. 4. 1300 Springdale Rd. Council District 1 Proposal: Commission-initiated historic zoning. (Postponed August 7, 2024) Applicant: HLC City Staff: Kalan Contreras, Historic Preservation Office, 512-974-2727 Staff Recommendation: Postpone to the October 2, 2024 meeting. MOTION: Postpone the public hearing to October 2, 2024, per passage of the consent postponement agenda, on a motion by Commissioner Koch. Commissioner McWhorter seconded the motion. Vote: 10-0. The motion passed. Item 5 was pulled for discussion. …
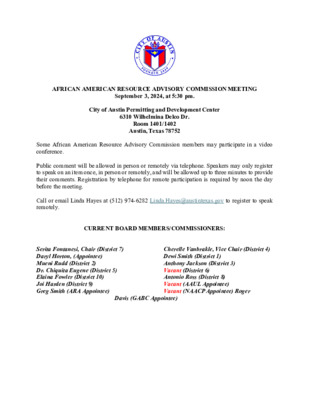
AFRICAN AMERICAN RESOURCE ADVISORY COMMISSION MEETING September 3, 2024, at 5:30 pm. City of Austin Permitting and Development Center 6310 Wilhelmina Delco Dr. Room 1401/1402 Austin, Texas 78752 Some African American Resource Advisory Commission members may participate in a video conference. Public comment will be allowed in person or remotely via telephone. Speakers may only register to speak on an item once, in person or remotely, and will be allowed up to three minutes to provide their comments. Registration by telephone for remote participation is required by noon the day before the meeting. Call or email Linda Hayes at (512) 974-6282 Linda.Hayes@austintexas.gov to register to speak remotely. CURRENT BOARD MEMBERS/COMMISSIONERS: Serita Fontanesi, Chair (District 7) Daryl Horton, (Appointee) Mueni Rudd (District 2) Dr. Chiquita Eugene (District 5) Elaina Fowler (District 10) Joi Harden (District 9) Greg Smith (ARA Appointee) Cherelle Vanbrakle, Vice Chair (District 4) Dewi Smith (District 1) Anthony Jackson (District 3) Vacant (District 6) Antonio Ross (District 8) Vacant (AAUL Appointee) Vacant (NAACP Appointee) Roger Davis (GABC Appointee) MEETING AGENDA CALL TO ORDER PUBLIC COMMUNICATION APPROVAL OF MINUTES on August 6, 2024. DISCUSSION ITEMS The first ten speakers signed up before the meeting being called to order will each be allowed a three-minute allotment to address their concerns regarding items not posted on the agenda. 1. Approve the minutes of the African American Resource Advisory Commission Meeting 2. Presentation by Matthew Schmidt, Program Manager III, Economic Development Department on development Phase 1 Kick-Off in response to Resolution No. 20210902- 048 . DISCUSSION AND ACTION ITEMS 3. The 2012 Imagine Austin Comprehensive Plan, and possible action to appoint a representative to support the Imagine Austin comprehensive engagement process (Evelyn Mitchell, Planning Department). 4. Vote on a representative for the African American Cultural Heritage District Phase 1 Kick- Off in response to Resolution No. 20210902-048 . 5. Discussion and action to add Transportation and Public Safety to the AARAC By-Laws as a pillar to the quality of life to the African Americans in Austin led by Commissioner Dewi Smith, District 1. STAFF BRIEFING 6. Presentation by Sylnovia Holt-Rabb, Director of the City of Austin Economic Development Department, on the City’s August budget process and on the department’s Global Business Expansion, Small Business, Cultural Arts, Music and Entertainment, Workforce and Childcare, and Support Service divisions. WORKING GROUPS/COMMITTEE UPDATES 7. Budget Workgroup - updates from the workgroup, including committee members and budgeting …
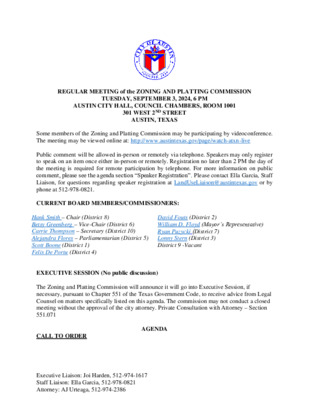
REGULAR MEETING of the ZONING AND PLATTING COMMISSION TUESDAY, SEPTEMBER 3, 2024, 6 PM AUSTIN CITY HALL, COUNCIL CHAMBERS, ROOM 1001 301 WEST 2ND STREET AUSTIN, TEXAS Some members of the Zoning and Platting Commission may be participating by videoconference. The meeting may be viewed online at: http://www.austintexas.gov/page/watch-atxn-live Public comment will be allowed in-person or remotely via telephone. Speakers may only register to speak on an item once either in-person or remotely. Registration no later than 2 PM the day of the meeting is required for remote participation by telephone. For more information on public comment, please see the agenda section “Speaker Registration”. Please contact Ella Garcia, Staff Liaison, for questions regarding speaker registration at LandUseLiaison@austintexas.gov or by phone at 512-978-0821. CURRENT BOARD MEMBERS/COMMISSIONERS: Hank Smith – Chair (District 8) Betsy Greenberg – Vice-Chair (District 6) Carrie Thompson – Secretary (District 10) Alejandra Flores – Parliamentarian (District 5) Scott Boone (District 1) Felix De Portu (District 4) David Fouts (District 2) William D. Floyd (Mayor’s Representative) Ryan Puzycki (District 7) Lonny Stern (District 3) District 9 -Vacant EXECUTIVE SESSION (No public discussion) The Zoning and Platting Commission will announce it will go into Executive Session, if necessary, pursuant to Chapter 551 of the Texas Government Code, to receive advice from Legal Counsel on matters specifically listed on this agenda. The commission may not conduct a closed meeting without the approval of the city attorney. Private Consultation with Attorney – Section 551.071 AGENDA CALL TO ORDER Executive Liaison: Joi Harden, 512-974-1617 Staff Liaison: Ella Garcia, 512-978-0821 Attorney: AJ Urteaga, 512-974-2386 PUBLIC COMMUNICATION: GENERAL The first fours speakers signed up prior to the meeting being called to order will each be allowed a three-minute allotment to address their concerns regarding items not posted on the agenda. APPROVAL OF MINUTES 1. Approve the minutes of the Zoning and Platting Commission regular meeting on August 20, 2024. PUBLIC HEARINGS 2. Rezoning: Location: C14-2024-0101 - Scofield Farms Rezoning, District 7 1603 and 1605 W. Parmer Lane, 12424 Scofield Farms Drive, Walnut Creek Watershed Owner/Applicant: 1603 W Parmer LLC and MMK Ventures LLC Agent: Request: Staff Rec.: Staff: Armbrust & Brown PLLC (Richard T. Suttle, Jr.) GR-CO, MF-2 to GR-MU Recommended Sherri Sirwaitis, 512-974-3057, sherri.sirwaitis@austintexas.gov Planning Department C14-85-149.70.02(RCA) - Scofield Farms RCA, District 7 3. Restrictive Covenant Amendment: Location: 1603 and 1605 W. Parmer Lane, 12424 Scofield Farms Drive, Walnut Creek Watershed Owner/Applicant: 1603 W Parmer …
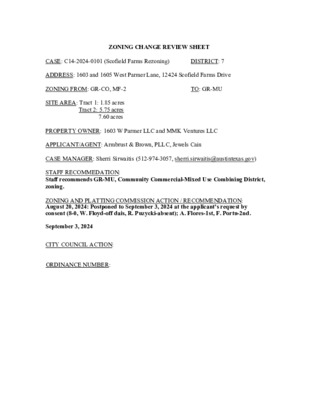
ZONING CHANGE REVIEW SHEET CASE: C14-2024-0101 (Scofield Farms Rezoning) DISTRICT: 7 ADDRESS: 1603 and 1605 West Parmer Lane, 12424 Scofield Farms Drive ZONING FROM: GR-CO, MF-2 TO: GR-MU SITE AREA: Tract 1: 1.85 acres Tract 2: 5.75 acres 7.60 acres PROPERTY OWNER: 1603 W Parmer LLC and MMK Ventures LLC APPLICANT/AGENT: Armbrust & Brown, PLLC, Jewels Cain CASE MANAGER: Sherri Sirwaitis (512-974-3057, sherri.sirwaitis@austintexas.gov) STAFF RECOMMEDATION: Staff recommends GR-MU, Community Commercial-Mixed Use Combining District, zoning. ZONING AND PLATTING COMMISSION ACTION / RECOMMENDATION: August 20, 2024: Postponed to September 3, 2024 at the applicant's request by consent (8-0, W. Floyd-off dais, R. Puzycki-absent); A. Flores-1st, F. Portu-2nd. September 3, 2024 CITY COUNCIL ACTION: ORDINANCE NUMBER: C14-2024-0101 ISSUES: 2 There is an associated restrictive covenant amendment case, C14-85-149.70.02, that will proceed in tandem with this rezoning application. CASE MANAGER COMMENTS: The property in question consists of two tracts of land that make up 7.60 acres. Tract 1 is a 1.85 acre undeveloped area that is zoned GR-CO and fronts onto W. Parmer Lane. Tract 2 is a 5.75 acre lot that is currently developed with a religious assembly use (Parmer Lane Baptist Church), with a detention pond and surface parking zoned MF-2 that accesses Scofield Farms Drive. The lot to the north, at the southwest corner of Parmer Lane and Scofield Farms Drive, is zoned GR and is developed with a financial services use (Wells Fargo Bank). Further to the north, across W. Parmer Lane there is a retail shopping center with a food sales use (Hana World Market) that is also zoned GR. To the south there is an SF-2 zoned area that is undeveloped. The lots to the east, across Scofield Farms Drive are developed with an assisted living use (Parmer Woods at North Austin) zoned LO and a primary public school (River Oaks Elementary School) zoned MF-2 and SF-1. The lots to the west contain an automotive repair use (Austin Automotive Specialists), an undeveloped area zoned LR and duplex residences zoning SF-3. In this request the applicant is asking to rezone both tracts to GR-MU to allow for a multifamily project (please see Applicant’s Request Letter – Exhibit C). The staff recommends the applicant’s request for Community Commercial-Mixed Use Combining District zoning. The property meets the intent of the district as it is accessible from a major arterial/highway and a collector roadway. The proposed zoning is compatible with the commercial …
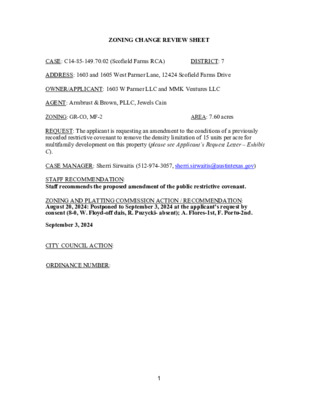
ZONING CHANGE REVIEW SHEET CASE: C14-85-149.70.02 (Scofield Farms RCA) DISTRICT: 7 ADDRESS: 1603 and 1605 West Parmer Lane, 12424 Scofield Farms Drive OWNER/APPLICANT: 1603 W Parmer LLC and MMK Ventures LLC AGENT: Armbrust & Brown, PLLC, Jewels Cain ZONING: GR-CO, MF-2 AREA: 7.60 acres REQUEST: The applicant is requesting an amendment to the conditions of a previously recorded restrictive covenant to remove the density limitation of 15 units per acre for multifamily development on this property (please see Applicant’s Request Letter – Exhibit C). CASE MANAGER: Sherri Sirwaitis (512-974-3057, sherri.sirwaitis@austintexas.gov) STAFF RECOMMENDATION: Staff recommends the proposed amendment of the public restrictive covenant. ZONING AND PLATTING COMMISSION ACTION / RECOMMENDATION: August 20, 2024: Postponed to September 3, 2024 at the applicant's request by consent (8-0, W. Floyd-off dais, R. Puzycki- absent); A. Flores-1st, F. Portu-2nd. September 3, 2024 CITY COUNCIL ACTION: ORDINANCE NUMBER: 1 ISSUES: N/A DEPARTMENT COMMENTS: In this case, the applicant is requesting to amend a public restrictive covenant associated with zoning case C14-85-149 and executed on June 17, 1986. The covenant that was approved with the North Lamar Area Study rezonings states and states that all detached single family dwelling units in the area that the public restrictive covenant covers zoned SF-2 must have a gross floor area of 1,400 square feet, all lots zoned SF-2 shall have a horizontal distance between the side lot lines of at least 65 feet measured at the front lot line and an average area of 7,00 square feet, all detached single family dwelling units zoned SF-2 shall be constructed of not less than 40% masonry, a wooden privacy fence shall be constructed along the eastern property line of lots adjacent to River Oak Lake Estates Section 7, any multiple family development constructed shall not exceed a density of 15 units per acre, the property particularly described in “Exhibit B” shall have only one access driveway onto Parmer Lane, the property particularly described in “Exhibit C” shall have no access driveway onto Parmer Lane and the property particularly described in “Exhibit D” shall only have one access driveway onto Parmer Lane (please see Redlined Public Restrictive Covenant – Exhibit D). Specifically, the applicant’s request is to remove Item #6 which states that, “Any multiple family development constructed shall not exceed a density of fifteen (15) units per acre.” for this property so that they can allow for a denser multifamily project at …