Play video — original link
Play video
Play video
Play video
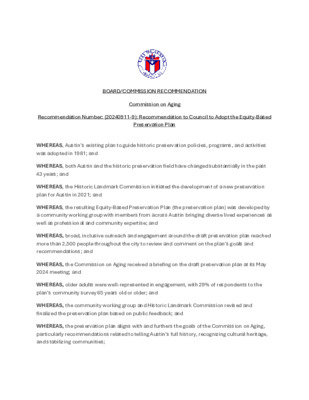
BOARD/COMMISSION RECOMMENDATION Commission on Aging Recommendation Number: (20240911-9): Recommendation to Council to Adopt the Equity-Based Preservation Plan WHEREAS, Austin’s existing plan to guide historic preservation policies, programs, and activities was adopted in 1981; and WHEREAS, both Austin and the historic preservation field have changed substantially in the past 43 years; and WHEREAS, the Historic Landmark Commission initiated the development of a new preservation plan for Austin in 2021; and WHEREAS, the resulting Equity-Based Preservation Plan (the preservation plan) was developed by a community working group with members from across Austin bringing diverse lived experiences as well as professional and community expertise; and WHEREAS, broad, inclusive outreach and engagement around the draft preservation plan reached more than 2,500 people throughout the city to review and comment on the plan’s goals and recommendations; and WHEREAS, the Commission on Aging received a briefing on the draft preservation plan at its May 2024 meeting; and WHEREAS, older adults were well-represented in engagement, with 29% of respondents to the plan’s community survey 65 years old or older; and WHEREAS, the community working group and Historic Landmark Commission revised and finalized the preservation plan based on public feedback; and WHEREAS, the preservation plan aligns with and furthers the goals of the Commission on Aging, particularly recommendations related to telling Austin’s full history, recognizing cultural heritage, and stabilizing communities; NOW, THEREFORE, BE IT RESOLVED BY THE CITY OF AUSTIN COMMUNITY DEVELOPMENT COMMISSION: The Commission on Aging recommends that City Council adopt the Equity-Based Preservation Plan and support its timely implementation. Date of Approval: September 11th, 2024 Record of the vote: Vice-Chair Flatau’s motion, Commissioner Tyree’s second, 10-0 vote, Commissioners Gonzalez, Scott, and Van de Putte were absent. Attest: _____________________________________________ (Staff or board member can sign)
Play audio
Play video
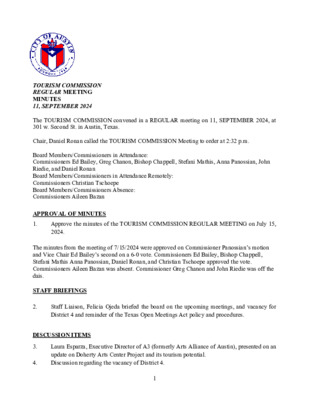
TOURISM COMMISSION REGULAR MEETING MINUTES 11, SEPTEMBER 2024 The TOURISM COMMISSION convened in a REGULAR meeting on 11, SEPTEMBER 2024, at 301 w. Second St. in Austin, Texas. Chair, Daniel Ronan called the TOURISM COMMISSION Meeting to order at 2:32 p.m. Board Members/Commissioners in Attendance: Commissioners Ed Bailey, Greg Chanon, Bishop Chappell, Stefani Mathis, Anna Panossian, John Riedie, and Daniel Ronan Board Members/Commissioners in Attendance Remotely: Commissioners Christian Tschoepe Board Members/Commissioners Absence: Commissioners Aileen Bazan APPROVAL OF MINUTES 1. Approve the minutes of the TOURISM COMMISSION REGULAR MEETING on July 15, 2024. The minutes from the meeting of 7/15/2024 were approved on Commissioner Panossian’s motion and Vice Chair Ed Bailey’s second on a 6-0 vote. Commissioners Ed Bailey, Bishop Chappell, Stefani Mathis Anna Panossian, Daniel Ronan, and Christian Tschoepe approved the vote. Commissioners Aileen Bazan was absent. Commissioner Greg Chanon and John Riedie was off the dais. STAFF BRIEFINGS 2. Staff Liaison, Felicia Ojeda briefed the board on the upcoming meetings, and vacancy for District 4 and reminder of the Texas Open Meetings Act policy and procedures. DISCUSSION ITEMS variety of items Laura Esparza, Executive Director of A3 (formerly Arts Alliance of Austin), presented on an update on Doherty Arts Center Project and its tourism potential. Discussion regarding the vacancy of District 4. 3. 4. 1 5. Discussion regarding the Tourism Commission Road Map on upcoming topics. a. Commissioner Panossian recommends having a December 11, 2024, meeting to discuss 2025 Road Map of Agenda topics only. No Speakers. i. Commissioner Mathis seconds the suggestion to meet without speakers. b. Commissioner Chappell seconds Commissioner Panossian’s recommendation to meet in December to discuss Health inspections for restaurants to be displayed for the public safety and awareness. c. Commissioner Riedie also recommends meeting in December and to invite the Black Cultural District (Six Square) d. Vice Chair Bailey suggest reviewing our Future Agenda conversation from our July 15, 2024, meeting. Also to invite Visit Austin to report an annual briefing regarding future planning for events in Austin, Marketing plan, and Budget. e. Chair Ronan seconds the idea of Visit Austin and include the City of Austin Financial Department to discuss distributions on city programs. i. Commissioner Panossian agrees to revisiting with the City of Austin Financial Department. f. Chair Ronan mentions 2025 calendar schedule. i. Commissioners agree to keep the schedule as is. ii. 2nd Wednesday of each month from 2:30pm- 4:30pm DISCUSSION …
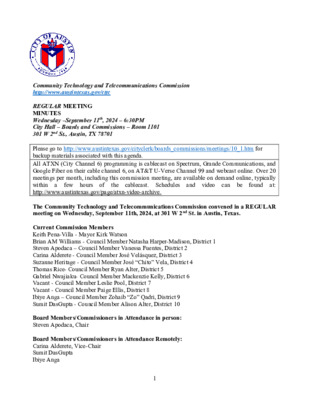
few hours of the cablecast. Schedules and video can be Community Technology and Telecommunications Commission http://www.austintexas.gov/cttc REGULAR MEETING MINUTES Wednesday –September 11th, 2024 – 6:30PM City Hall – Boards and Commissions – Room 1101 301 W 2nd St., Austin, TX 78701 Please go to http://www.austintexas.gov/cityclerk/boards_commissions/meetings/10_1.htm for backup materials associated with this agenda. All ATXN (City Channel 6) programming is cablecast on Spectrum, Grande Communications, and Google Fiber on their cable channel 6, on AT&T U-Verse Channel 99 and webcast online. Over 20 meetings per month, including this commission meeting, are available on demand online, typically within a found at: http://www.austintexas.gov/page/atxn-video-archive. The Community Technology and Telecommunications Commission convened in a REGULAR meeting on Wednesday, September 11th, 2024, at 301 W 2nd St. in Austin, Texas. Current Commission Members Keith Pena-Villa ‐ Mayor Kirk Watson Brian AM Williams ‐ Council Member Natasha Harper‐Madison, District 1 Steven Apodaca – Council Member Vanessa Fuentes, District 2 Carina Alderete ‐ Council Member José Velásquez, District 3 Suzanne Heritage ‐ Council Member José “Chito” Vela, District 4 Thomas Rice‐ Council Member Ryan Alter, District 5 Gabriel Nwajiaku‐ Council Member Mackenzie Kelly, District 6 Vacant ‐ Council Member Leslie Pool, District 7 Vacant ‐ Council Member Paige Ellis, District 8 Ibiye Anga – Council Member Zohaib “Zo” Qadri, District 9 Sumit DasGupta ‐ Council Member Alison Alter, District 10 Board Members/Commissioners in Attendance in person: Steven Apodaca, Chair Board Members/Commissioners in Attendance Remotely: Carina Alderete, Vice-Chair Sumit DasGupta Ibiye Anga 1 Brian AM Williams Keith Pena-Villa Gabriel Nwajiaku Suzzane Heritage Board Members/Commissioners Not in Attendance: Thomas Rice CALL TO ORDER Chair Apodaca called the Community Technology and Telecommunications Meeting to order at 6:47 p.m. PUBLIC COMMUNICATION: GENERAL The first ten speakers who register to speak no later than noon the day before the meeting will be allowed a three-minute allotment to address their concerns regarding items not posted on the agenda. Liani Lye of Open Austin spoke to the commission regarding the city’s integration of AI into their day-to-day operations, calling for public concerns to be addressed before AI integration. Kevin Welch of EFF Austin spoke to the commission regarding the same subject and emphasized the privacy and security concerns regarding AI and called for regulations to prevent misuse. APPROVAL OF MINUTES 1. Approve the minutes of the Community Technology and Telecommunications Commission special called meeting on July 10th, 2024. Motion to approve the minutes made by …
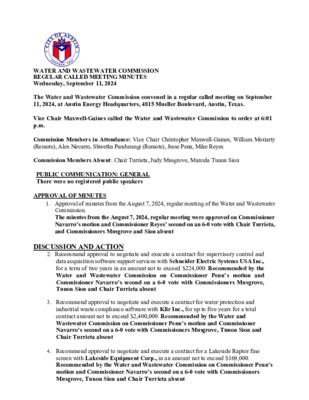
WATER AND WASTEWATER COMMISSION REGULAR CALLED MEETING MINUTES Wednesday, September 11, 2024 The Water and Wastewater Commission convened in a regular called meeting on September 11, 2024, at Austin Energy Headquarters, 4815 Mueller Boulevard, Austin, Texas. Vice Chair Maxwell-Gaines called the Water and Wastewater Commission to order at 6:01 p.m. Commission Members in Attendance: Vice Chair Christopher Maxwell-Gaines, William Moriarty (Remote), Alex Navarro, Shwetha Pandurangi (Remote), Jesse Penn, Mike Reyes Commission Members Absent: Chair Turrieta, Judy Musgrove, Marcela Tunon Sion PUBLIC COMMUNICATION: GENERAL There were no registered public speakers APPROVAL OF MINUTES 1. Approval of minutes from the August 7, 2024, regular meeting of the Water and Wastewater Commission. The minutes from the August 7, 2024, regular meeting were approved on Commissioner Navarro’s motion and Commissioner Reyes’ second on an 6-0 vote with Chair Turrieta, and Commissioners Musgrove and Sion absent DISCUSSION AND ACTION 2. Recommend approval to negotiate and execute a contract for supervisory control and data acquisition software support services with Schneider Electric Systems USA Inc., for a term of two years in an amount not to exceed $224,000. Recommended by the Water and Wastewater Commission on Commissioner Penn’s motion and Commissioner Navarro’s second on a 6-0 vote with Commissioners Musgrove, Tunon Sion and Chair Turrieta absent 3. Recommend approval to negotiate and execute a contract for water protection and industrial waste compliance software with Klir Inc., for up to five years for a total contract amount not to exceed $2,400,000. Recommended by the Water and Wastewater Commission on Commissioner Penn’s motion and Commissioner Navarro’s second on a 6-0 vote with Commissioners Musgrove, Tunon Sion and Chair Turrieta absent 4. Recommend approval to negotiate and execute a contract for a Lakeside Raptor fine screen with Lakeside Equipment Corp., in an amount not to exceed $169,000. Recommended by the Water and Wastewater Commission on Commissioner Penn’s motion and Commissioner Navarro’s second on a 6-0 vote with Commissioners Musgrove, Tunon Sion and Chair Turrieta absent 5. Recommend approval of a resolution authorizing Austin Water to continue a pilot program and issue incentives on a pilot basis during Fiscal Year 2024-2025 for alternative onsite water reuse systems and reclaimed water connections for new commercial, mixed use and multi-family developments in the total aggregate amount of $4,000,000, not to exceed $500,000 for each project. Recommended by the Water and Wastewater Commission on Commissioner Penn’s motion and Commissioner Navarro’s second on a 6-0 …
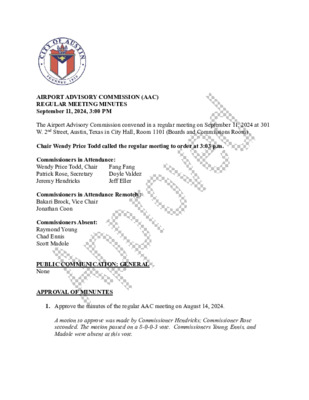
Fang Fang Doyle Valdez Jeff Eller AIRPORT ADVISORY COMMISSION (AAC) REGULAR MEETING MINUTES September 11, 2024, 3:00 PM The Airport Advisory Commission convened in a regular meeting on September 11, 2024 at 301 W. 2nd Street, Austin, Texas in City Hall, Room 1101 (Boards and Commissions Room). Chair Wendy Price Todd called the regular meeting to order at 3:03 p.m. Commissioners in Attendance: Wendy Price Todd, Chair Patrick Rose, Secretary Jeremy Hendricks Commissioners in Attendance Remotely: Bakari Brock, Vice Chair Jonathan Coon Commissioners Absent: Raymond Young Chad Ennis Scott Madole PUBLIC COMMUNICATION: GENERAL None APPROVAL OF MINUNTES 1. Approve the minutes of the regular AAC meeting on August 14, 2024. A motion to approve was made by Commissioner Hendricks; Commissioner Rose seconded. The motion passed on a 8-0-0-3 vote. Commissioners Young, Ennis, and Madole were absent at this vote. STAFF BRIEFINGS Officer Development 2. Briefing on July 2024 Financial Results presented by Rajeev Thomas, Chief Financial 3. Briefing on Air Service Update provided by Jamy Kazanoff, AUS Air Service 4. Briefing on Journey with AUS (AUS AEDP/Capital Improvement Program) Active Projects provided by Lyn Estabrook, Deputy Chief Development Officer 5. Briefing on Hilton Austin Airport Hotel Management Agreement between Austin- Bergstrom Landhost Enterprises, Inc. and Boykin Prospera, LLC provided by Tracy Thompson, Chief of External and Business Affairs DISCUSSION/ACTION ITEMS 6. Authorize negotiation and execution of a contract for design and construction support services for the Arrivals and Departures Hall with Skidmore, Owings & Merrill LLP, in an amount not to exceed $45,000,000. [Note: This contract will be awarded in compliance with the requirements of 49 CFR Part 26 and City Code Chapter 2- 9A (Minority-Owned and Women-Owned Business Enterprise Procurement Program) by meeting the goals with 10.25% DBE participation.] A motion to approve was made by Commissioner Rose; Commissioner Hendricks seconded. The motion passed on a 8-0-0-3 vote. Commissioners Young, Ennis, and Madole were absent at this vote. 7. Authorize negotiation and execution of a contract for construction services for the Arrivals and Departures Hall with Austin Commercial LP, in an amount not to exceed $820,000,000. [Note: This contract will be awarded in compliance with the requirements of 49 CFR Part 26 and City Code Chapter 2- 9A (Minority-Owned and Women-Owned Business Enterprise Procurement Program) by meeting the goals with 8.74% DBE participation.] A motion to approve was made by Commissioner Eller; Commissioner Valdez seconded. The motion passed on …
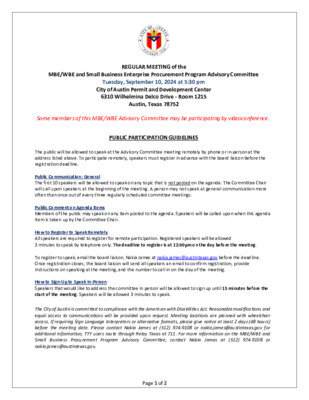
REGULAR MEETING of the MBE/WBE and Small Business Enterprise Procurement Program Advisory Committee Tuesday, September 10, 2024 at 5:30 pm City of Austin Permit and Development Center 6310 Wilhelmina Delco Drive - Room 1215 Austin, Texas 78752 Some members of this MBE/WBE Advisory Committee may be participating by videoconference. PUBLIC PARTICIPATION GUIDELINES The public will be allowed to speak at the Advisory Committee meeting remotely by phone or in-person at the address listed above. To participate remotely, speakers must register in advance with the board liaison before the registration deadline. Public Communication: General The first 10 speakers will be allowed to speak on any topic that is not posted on the agenda. The Committee Chair will call upon speakers at the beginning of the meeting. A person may not speak at general communication more often than once out of every three regularly scheduled committee meetings. Public Comment on Agenda Items Members of the public may speak on any item posted to the agenda. Speakers will be called upon when this agenda item is taken up by the Committee Chair. How to Register to Speak Remotely All speakers are required to register for remote participation. Registered speakers will be allowed 3 minutes to speak by telephone only. The deadline to register is at 12:00pm on the day before the meeting. To register to speak, email the board liaison, Nakia James at nakia.james@austintexas.gov before the deadline. Once registration closes, the board liaison will send all speakers an email to confirm registration, provide instructions on speaking at the meeting, and the number to call in on the day of the meeting. How to Sign-Up to Speak In-Person Speakers that would like to address the committee in person will be allowed to sign up until 15 minutes before the start of the meeting. Speakers will be allowed 3 minutes to speak. The City of Austin is committed to compliance with the American with Disabilities Act. Reasonable modifications and equal access to communications will be provided upon request. Meeting locations are planned with wheelchair access. If requiring Sign Language Interpreters or alternative formats, please give notice at least 2 days (48 hours) before the meeting date. Please contact Nakia James at (512) 974-9108 or nakia.james@austintexas.gov for additional information; TTY users route through Relay Texas at 711. For more information on the MBE/WBE and Small Business Procurement Program Advisory Committee, contact Nakia James at (512) 974-9108 …
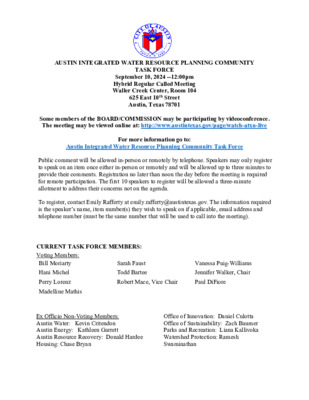
AUSTIN INTEGRATED WATER RESOURCE PLANNING COMMUNITY TASK FORCE September 10, 2024 --12:00pm Hybrid Regular Called Meeting Waller Creek Center, Room 104 625 East 10th Street Austin, Texas 78701 Some members of the BOARD/COMMISSION may be participating by videoconference. The meeting may be viewed online at: http://www.austintexas.gov/page/watch-atxn-live For more information go to: Austin Integrated Water Resource Planning Community Task Force Public comment will be allowed in-person or remotely by telephone. Speakers may only register to speak on an item once either in-person or remotely and will be allowed up to three minutes to provide their comments. Registration no later than noon the day before the meeting is required for remote participation. The first 10 speakers to register will be allowed a three-minute allotment to address their concerns not on the agenda. To register, contact Emily Rafferty at emily.rafferty@austintexas.gov. The information required is the speaker’s name, item number(s) they wish to speak on if applicable, email address and telephone number (must be the same number that will be used to call into the meeting). CURRENT TASK FORCE MEMBERS: Voting Members: Bill Moriarty Sarah Faust Hani Michel Perry Lorenz Madelline Mathis Todd Bartee Robert Mace, Vice Chair Paul DiFiore Vanessa Puig-Williams Jennifer Walker, Chair Ex Officio Non-Voting Members: Austin Water: Kevin Critendon Austin Energy: Kathleen Garrett Austin Resource Recovery: Donald Hardee Housing: Chase Bryan Office of Innovation: Daniel Culotta Office of Sustainability: Zach Baumer Parks and Recreation: Liana Kallivoka Watershed Protection: Ramesh Swaminathan 1. Review and approve the meeting minutes from the Special Called Task Force meeting on AGENDA CALL TO ORDER – PUBLIC COMMUNICATION: GENERAL APPROVAL OF MINUTES August 29, 2024. DISCUSSION ITEMS FUTURE AGENDA ITEMS 2. Presentation of Draft Revised Water Conservation Plan and Drought Contingency Plan 3. Presentation of Draft Water Forward 2024 Plan Report ADJOURN The City of Austin is committed to compliance with the American with Disabilities Act. Reasonable modifications and equal access to communications will be provided upon request. Meeting locations are planned with wheelchair access. If requiring Sign Language Interpreters or alternative formats, please give notice at least 2 days (48 hours) before the meeting date. Please call Austin Integrated Water Resource Planning Community Task Force Liaison, Emily Rafferty at 512-972-0427, for additional information; TTY users route through Relay Texas at 711. For more information on the Austin Integrated Water Resource Planning Community Task Force, please contact Emily Rafferty at 512-972-0427 or emily.rafferty@austintexas.gov.
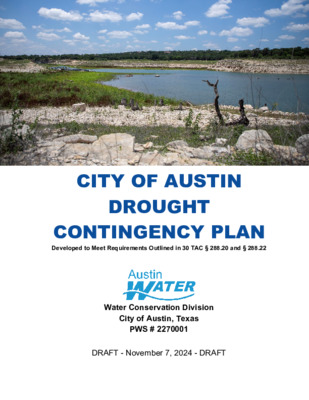
CITY OF AUSTIN DROUGHT CONTINGENCY PLAN Developed to Meet Requirements Outlined in 30 TAC § 288.20 and § 288.22 Water Conservation Division City of Austin, Texas PWS # 2270001 DRAFT - November 7, 2024 - DRAFT City of Austin Drought Contingency Plan Table of Contents SECTION I: DECLARATION OF POLICY, PURPOSE, AND INTENT ..................................................................... 2 SECTION II: BACKGROUND .................................................................................................................................... 2 SECTION III: TRIGGER CONDITIONS AND GOALS ............................................................................................... 7 SECTION IV: DROUGHT RESPONSE MEASURES .............................................................................................. 10 SECTION V: WHOLESALE CONTRACT PROVISIONS ........................................................................................ 21 SECTION VI: PUBLIC INVOLVEMENT................................................................................................................... 21 SECTION VII: PUBLIC NOTIFICATION AND EDUCATION................................................................................... 22 SECTION VIII: COORDINATION WITH REGIONAL PLANNING GROUPS (RPG)............................................... 22 SECTION IX: TCEQ NOTIFICATION ...................................................................................................................... 22 SECTION X: PLAN REVIEW AND UPDATES ........................................................................................................ 23 APPENDIX A: WATER CONSERVATION CODE ................................................................................................... 24 APPENDIX B: WATER CONSERVATION PENALTY CODE ................................................................................. 25 APPENDIX C: RESOLUTIONS IN SUPPORT OF ADOPTION OF THE DROUGHT CONTINGENCY PLAN ...... 26 APPENDIX D: RESOLUTION ADOPTING THE 2024 DROUGHT CONTINGENCY PLAN .................................. 27 APPENDIX E: TRANSMITTAL LETTER TO REGIONAL PLANNING GROUP ..................................................... 28 APPENDIX F: PUBLIC RESPONSE TO NOVEMBER 2023 SURVEY .................................................................. 29 1 City of Austin Drought Contingency Plan Section I: Declaration of Policy, Purpose, and Intent The City of Austin (the City) maintains a decades-long commitment to ensuring a sustainable water supply through demand management measures. The latest update to Austin’s Drought Contingency Plan (the Plan) builds upon this legacy. This iteration of the Plan retains all measures from previous versions while incorporating new strategies to better address droughts in the future. Designed as a comprehensive strategy, the Plan focuses on addressing water shortages and emergencies, with specific attention to domestic water use, sanitation, fire protection, and public well- being. In accordance with Section 11.1272 of the Texas Water Code and Chapter 288 of Title 30 of the Texas Administrative Code, the City regularly updates this plan, underscoring the importance of adaptability to evolving water supply dynamics. This document outlines the City's strategic response to challenges posed by demand surges, infrastructure constraints, and droughts, including historical critical droughts. Through coordination with the Lower Colorado River Authority (LCRA), the Drought Contingency Plans of both the LCRA and the City are consistent in terms of targets and goals. The City’s plan is more proactive, including the implementation activities necessary to conserve water. Detailed within the regulatory framework of the City of Austin’s Municipal Code, the Water Conservation Code (updated in conjunction with this plan in May …
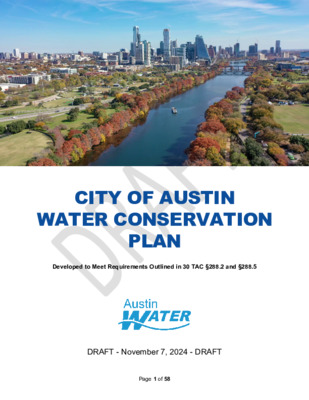
Water Conservation Plan and Utility Profile CITY OF AUSTIN WATER CONSERVATION PLAN Developed to Meet Requirements Outlined in 30 TAC §288.2 and §288.5 DRAFT - November 7, 2024 - DRAFT Page 1 of 58 Water Conservation Plan and Utility Profile Page 2 of 58 Water Conservation Plan and Utility Profile Message from the Director Thank you for your interest in Austin’s most precious natural resource: water. The city was founded in the mid-1800s on the banks of the Colorado River to take advantage of that abundant water resource. Our water supply is just as critical today, but now we face unprecedented challenges: record high temperatures, record low flows into the Highland Lakes, water quality concerns, and continued rapid population growth. Together, we can meet these challenges. The City of Austin’s 100-year Water Forward Integrated Water Resources Plan is focused on water conservation and water use efficiency, as well as strategies to strengthen the diversity of Austin’s water supply. Austin has come a long way over the last decade – in 2023, we used essentially the same amount of water as we did in 2011, despite having 140,000 more residents. But the impacts from climate change require us to become even more water-wise and water-efficient. The update of this Water Conservation Plan is required by the State of Texas every five years to provide short-term strategies to address changing conditions. Even more importantly, the update is a necessary part of the city’s future sustainability. This document describes Austin Water’s conservation initiatives, programs, and projects to help residents and businesses increase their water use efficiency. In addition, it describes how Austin Water is maximizing our water supply from the Highland Lakes through conservation and water reuse. Learn more about what you can do to conserve our most precious resource at AustinWater.org. Shay Ralls Roalson, P.E. Austin Water Director Page 3 of 58 Water Conservation Plan and Utility Profile Table of Contents Message from the Director ...................................................................................................... 3 Executive Summary ................................................................................................................. 5 Conservation Program History ................................................................................................ 7 Public Education and Information ........................................................................................... 9 Residential Customer Programs ........................................................................................... 11 Regulatory Programs ............................................................................................................. 18 Metering and Water Loss ....................................................................................................... 21 Water Reuse............................................................................................................................ 24 Water Rates ............................................................................................................................ 27 Goals for Water Use and Water Loss .................................................................................... 29 Future Water Use and Loss Activities ............................................................................... 31 Utility Profile ........................................................................................................................... 38 System Data ............................................................................................................................ 43 Appendix A. Water Conservation Plan Requirement Checklist .......................................... 50 Appendix B. Drought Contingency …

Water Forward 2024 Plan Report DRAFT – September 3, 2024 Report Cover Page This page intentionally left blank. i | WATER FORWARD 2024 - DRAFT Director’s Message Austin Water is doing important work to make sure Austin has a strong and reliable water supply, even as our city faces the challenges of growth, drought, and a changing climate. Over the past few years, Austin Water has put in place smart strategies that have already made a big difference. We've focused on conservation, encouraging our customers to use water wisely through recent hot and dry years. We've also launched GoPurple, a program that includes requirements and incentives for new and existing developments to reuse water onsite. We are pursuing water storage strategies to stretch our existing supplies. And working closely with our regional partners, we've strengthened Austin's ability to bridge droughts and provide a sustainable water supply to meet all our community’s water needs. Our work doesn't stop here. Climate science tells us that we must do even more to protect our future. The challenges we face are real, and we need to stay ahead of them. That's why we're committed to learning from our past efforts and adjusting as we go. We've been using an adaptive management approach, which means we closely monitor how our plans are working and make changes as needed. This is a key part of Water Forward 2024, which provides a roadmap for Austin's water future. We've been working hand in hand with the Water Forward Task Force, a group of dedicated community members who help inform our efforts. Together, we've updated the plan, adjusted our strategies, and responded to the needs we've identified along the way. This collaborative approach means we're not only thinking about today's needs but also preparing for tomorrow's challenges. At Austin Water, work is already underway to carry out this updated plan. We're focused on staying transparent and accountable to you, our community, as we move forward. We know that water is essential to our quality of life, and we're determined to protect this precious resource. As we look to the future, we at Austin Water hold a hopeful vision. Austin is a leader in water conservation and sustainability and we see a future where our city continues to thrive, and where every resident has access to clean and reliable water, no matter what challenges come our way. Together, we can …
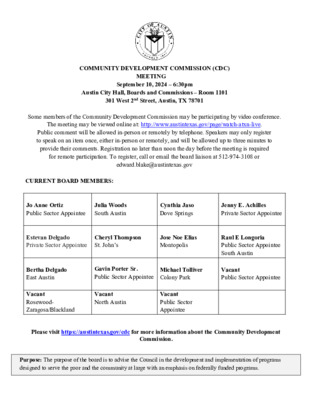
COMMUNITY DEVELOPMENT COMMISSION (CDC) MEETING September 10, 2024 – 6:30pm Austin City Hall, Boards and Commissions – Room 1101 301 West 2nd Street, Austin, TX 78701 Some members of the Community Development Commission may be participating by video conference. The meeting may be viewed online at: http://www.austintexas.gov/page/watch-atxn-live. Public comment will be allowed in-person or remotely by telephone. Speakers may only register to speak on an item once, either in-person or remotely, and will be allowed up to three minutes to provide their comments. Registration no later than noon the day before the meeting is required for remote participation. To register, call or email the board liaison at 512-974-3108 or edward.blake@austintexas.gov Cynthia Jaso Dove Springs Jose Noe Elias Montopolis Jenny E. Achilles Private Sector Appointee Raul E Longoria Public Sector Appointee South Austin Julia Woods South Austin Cheryl Thompson St. John’s CURRENT BOARD MEMBERS: Jo Anne Ortiz Public Sector Appointee Estevan Delgado Private Sector Appointee Bertha Delgado East Austin Vacant Rosewood- Zaragosa/Blackland Vacant North Austin Gavin Porter Sr. Public Sector Appointee Michael Tolliver Colony Park Vacant Public Sector Appointee Vacant Public Sector Appointee Please visit https://austintexas.gov/cdc for more information about the Community Development Commission. Purpose: The purpose of the board is to advise the Council in the development and implementation of programs designed to serve the poor and the community at large with an emphasis on federally funded programs. AGENDA CALL TO ORDER PUBLIC COMMUNICATION: GENERAL The first 10 speakers signed up prior to the meeting being called to order will each be allowed a three- minute allotment to address their concerns regarding items not posted on the agenda. APPROVAL OF MINUTES DISCUSSION ITEMS 1. Approve the August 13, 2024, Community Development Commission meeting minutes. 2. Presentation and discussion regarding outcomes for the Community Services Block Grant (CSBG) for August 2024 (Angel Zambrano, Manager, Neighborhood Services Unit, Austin Public Health). 3. Presentation and discussion regarding Project Connect Anti-displacement Community Initiated Solutions (CIS) investments and strategies (Susan Watkins, Division Manager, Housing Department). 4. Discuss appointment to the Housing Investment Review Committee (HIRC) (James May, Officer, Housing Department) DISCUSSION AND ACTION ITEMS 5. Discussion, and possible action to approve the Equity-Based Preservation Plan (Cara Bertron, Program Manager, Planning Department, and Rocio Peña-Martinez, Preservation Plan Working Group member). 6. Discussion and possible action on amendments to the Community Development Commission (CDC) bylaws related to the election process for elected commissioners (Angel Zambrano, Manager, Neighborhood …
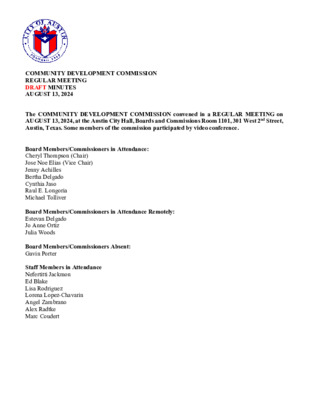
COMMUNITY DEVELOPMENT COMMISSION REGULAR MEETING DRAFT MINUTES AUGUST 13, 2024 The COMMUNITY DEVELOPMENT COMMISSION convened in a REGULAR MEETING on AUGUST 13, 2024, at the Austin City Hall, Boards and Commissions Room 1101, 301 West 2nd Street, Austin, Texas. Some members of the commission participated by video conference. Board Members/Commissioners in Attendance: Cheryl Thompson (Chair) Jose Noe Elias (Vice Chair) Jenny Achilles Bertha Delgado Cynthia Jaso Raul E. Longoria Michael Tolliver Board Members/Commissioners in Attendance Remotely: Estevan Delgado Jo Anne Ortiz Julia Woods Board Members/Commissioners Absent: Gavin Porter Staff Members in Attendance Nefertitti Jackmon Ed Blake Lisa Rodriguez Lorena Lopez-Chavarin Angel Zambrano Alex Radtke Marc Coudert CALL TO ORDER Chair Thompson called the meeting to order at 6:29 pm with 10 commissioners present. Commissioner Porter was absent. There are currently four vacancies on the board. PUBLIC COMMUNICATION: GENERAL The first 10 speakers signed up prior to the meeting being called to order will each be allowed a three- minute allotment to address their concerns regarding items not posted on the agenda. No speakers registered to speak. APPROVAL OF MINUTES 1. Approve the June 11, 2024, Community Development Commission meeting minutes. On Vice Chair Elias motion, Commissioner Estevan Delgado’s second, the June 11, 2024, minutes were approved unanimously on a 10-0-0 vote, with one correction – “Ed Brown” was changed to Ed Blake. 2. Briefing on the Heat Resilience Playbook (Marc Coudert, Program Manager, Environmental BRIEFINGS Conservation, Office of Resilience). Marc Coudert gave the briefing. DISCUSSION ITEMS 3. Presentation and discussion regarding Project Connect Anti-Displacement Land Acquisition and Preservation investments (Nicole Joslin, Real Estate Division Manager, and Alex Radtke Housing Development Manager, Housing Department). Alex Radtke presented. 4. Presentation and discussion regarding outcomes for the Community Services Block Grant (CSBG) (Angel Zambrano, Neighborhood Services Unit, Austin Public Health). Angel Zambrano presented. The City of Austin is committed to compliance with the American with Disabilities Act. Reasonable modifications and equal access to communications will be provided upon request. Meeting locations are planned with wheelchair access. If requiring Sign Language Interpreters or alternative formats, please give notice by calling 512-974-1606 at least 2 days prior to the meeting date. TTY users route through Relay Texas at 711. For more information on the Community Development Commission, please contact Edward Blake at 512-974-3108. CDC Commissioners may contact CTM for email/technology assistance: 512-974-4357. PUBLIC HEARING 5. Conduct a public hearing to receive comments on the proposed …
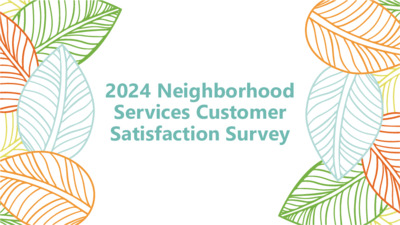
2024 Neighborhood Services Customer Satisfaction Survey Why Survey of customer satisfaction is required • Used our Oasis data – all clients receiving in person food assistance, home delivery food assistance, notary services, summer fans, clothing, baby supplies (e.g. car seats, formula), holiday events (e.g. Juneteenth, Thanksgiving) • Didn’t explicitly include rent or utility assistance customers although most also get a food assistance due to technology limitations • Used the same six questions as 2023 so we can see trend lines How • Used Oasis Insight Broadcast function to send text to 6,739 households served since January 1 2024 • 241 or 3.5% responded almost all on mobile device • Sent text message in both English & Spanish • 23% of responses came on Spanish survey • We had a 62% abandonment rate (people who started but didn’t complete 7 question survey) What do you remember getting at a neighborhood Center? Clients say.. • 28% of people reported receiving food pantry • 19% reported receiving Fresh Food For Families • 15% reported receiving Market Days • 12% reported receiving HOPE (pantry staples for seniors 60+) • 8% weren’t sure what services they got • 89% of people responding said they were very satisfied or satisfied with the overall quality of services How happy with overall quality of services? Very Unsatisfied, 4, 2% Insatisfecho, 1, 0% Unsatisfied, 5, 2% Didn't Answer, 26, 11% Muy satisfecho, 39, 16% Neutral , 12, 5% Satisfied, 36, 15% Satisfecho, 9, 4% Very Satisfied, 109, 45% Disagree 1% En desacuerdo 0% Muy en desacuerdo 0% Strongly Disagree 3% No estoy seguro (a) 1% Not Sure 6% Totalmente de acuerdo 19% Agree 11% De acuerdo 4% In total 90% of respondents felt staff cared for them and listened to their needs 71% felt strongly that staff cared about them and listened to their needs - 77% of Spanish responses - 69% of English responses Did staff care about and listen to your needs? Strongly Agree 55% Getting Services was easy 3% 3% 3% 18% 73% Strongly Disagree Disagree Not Sure Agree Strongly Agree Services were easy to find 91% of respondents agreed or strongly agreed 2% 2% 5% 20% 71% Strongly Disagree Disagree Not Sure Agree Strongly Agree I would recommend a friend or relative get help at a Neighborhood Center Strongly Disagree, 9, 4% Disagree, 2, 1% Not Sure, 10, 4% 91% would recommend -Spanish respondents all …
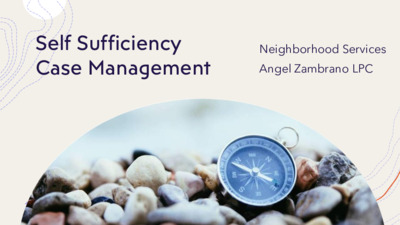
Self Sufficiency Case Management Neighborhood Services Angel Zambrano LPC Self Sufficiency Services CY 2024 + 61 households served (thru 9/1) + 25 people in 15 households transitioned out of poverty by providing 3 months of income documentation + 48 household assisted to reduce/eliminate income barriers with financial assistance A u g u s t 2 0 2 4 S S C M 2 Satisfaction Survey + 44 clients with email sent survey in July & August + 30% response rate (13) + 11 or 85% would recommend the program to a friend or relative 12 10 8 6 4 2 0 11 1 1 Disagree Not Sure Strongly Agree A u g u s t 2 0 2 4 S S C M 3 Satisfaction Survey +85% report being very satisfied with the program 11 12 10 8 6 4 2 0 0 0 1 1 Very Satisfied Satisfied Neutral Unsatisfied Very Unsatisified A u g u s t 2 0 2 4 S S C M 4 85% agreed their case manager was easy to contact 1 2 Agree Disagree Strongly Agree A u g u s t 2 0 2 4 5 10 S S C M 85% agree their case manager helped find services (jobs, healthcare, supports, etc.) 1 2 Agree Disagree Strongly Agree 10 A u g u s t 2 0 2 4 S S C M 6 78% agree their case manager cared about and listened to their needs 1 1 Agree Disagree Strongly Agree A u g u s t 2 0 2 4 7 11 S S C M 85% report case management has made them more self-sufficient Agree Disagree Not Sure Strongly Agree 9, 69% 2, 15% 1, 8% 1, 8% A u g u s t 2 0 2 4 S S C M 8 When asked what additional services would be helpful, clients said Positive Experience Additional Needs + “none, very grateful’ + “transportation” twice + “I’ve been exceptionally pleased with the + “Vehicle” services I have received and am very grateful” + “none’ + “Extended assistance” + “Resources on how to balance life with children working and schooling” + “Finding affordable health care” + “Navigating health insurance plans” + “Food, immediate work, money” + “Financial budget help” A u g u s t 2 0 2 4 + “job search assistance and leads/financial S S C M support …
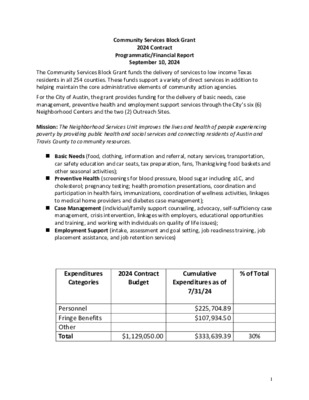
Community Services Block Grant 2024 Contract Programmatic/Financial Report September 10, 2024 The Community Services Block Grant funds the delivery of services to low income Texas residents in all 254 counties. These funds support a variety of direct services in addition to helping maintain the core administrative elements of community action agencies. For the City of Austin, the grant provides funding for the delivery of basic needs, case management, preventive health and employment support services through the City’s six (6) Neighborhood Centers and the two (2) Outreach Sites. Mission: The Neighborhood Services Unit improves the lives and health of people experiencing poverty by providing public health and social services and connecting residents of Austin and Travis County to community resources. ◼ Basic Needs (food, clothing, information and referral, notary services, transportation, car safety education and car seats, tax preparation, fans, Thanksgiving food baskets and other seasonal activities); ◼ Preventive Health (screenings for blood pressure, blood sugar including a1C, and cholesterol; pregnancy testing; health promotion presentations, coordination and participation in health fairs, immunizations, coordination of wellness activities, linkages to medical home providers and diabetes case management); ◼ Case Management (individual/family support counseling, advocacy, self-sufficiency case management, crisis intervention, linkages with employers, educational opportunities and training, and working with individuals on quality of life issues); ◼ Employment Support (intake, assessment and goal setting, job readiness training, job placement assistance, and job retention services) Expenditures Categories 2024 Contract Budget % of Total Cumulative Expenditures as of 7/31/24 Personnel Fringe Benefits Other Total $1,129,050.00 $225,704.89 $107,934.50 $333,639.39 30% 1 4 4E 5 5B 5D 4C 4I 5A 5JJ 7A 7B 7D 7N Transition Out of Poverty Goal Goal Achieved TOP Individuals who transitioned out of poverty 43 13 Success Rate% 30% Austin Public Health Report on PY24 Community Action Plan MISSION: To prevent disease, promote health, and protect the well-being of our community. TOP 5 NEEDS: Housing; Health; Employment; Basic Needs; Education Report Date July 2024 FNPI Outcome Description Target #Enrolled #Achieved Success Rate % Housing Households who avoided eviction Health and Social/Behavioral Development Individuals who demonstrated improved physical health and well being Individuals who improved skills related to the adult role of parents/caregivers 800 10 50 1,131 1,131 #Enrolled #Achieved 46 53 Success Rate % 190% 141% 72% SRV 3O Service Description Tax Preparation Programs Number Served 356 A Year Ago 19 36 317 136 781 42,030 1,131 142 63,452 117 1,348 13 832 …
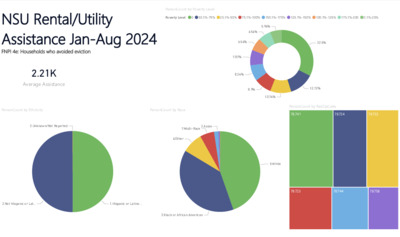
9/5/2024 PersonCount by Poverty Level CDC Rent NSU Rental/Utility Assistance Jan-Aug 2024 FNPI 4e: Households who avoided eviction 2.21K Average Assistance 3.Unknown/Not Reported PersonCount by Ethnicity PersonCount by Race 7.Multi-Race 2.Asian 6.Other Poverty Level 0 50.1%-75% 25.1%-50% 75.1%-100% 150.1%-175% 125.1%-150% 100.1%-125% 175.1%-200 0.1%-25% 5.96% 6.54% 6.54% 7.87% 8.24% 32.5% 8.9% 10.74% 12.72% PersonCount by ResZipCode 78741 78724 78753 2.Not Hispanic or Lat… 1.Hispanic or Latino … 3.Black or African American 5.White 78723 78744 78758 1/1 9/5/2024 CDC Food Count of Case # by Assistance Category Seasonal Assistance: Blackland (HA032) - Holida… Seasonal Assistance: … Baby Supplies: … Clothing: Mont… NSU Oasis Assistance Jan-Aug 2024 Clothing: East Austin (CC088) - Clothing Closet Baby Supplies: East Austin (FO088) - Formula Count of Case # by Assistance Category Food Pantry: CTFB Home Delivery Partner… Market Days: St. Joh… Food Pantry: East… Count of Case # by Race/ Ethnicity Count of Case # by Zip code 78741 78753 Hispanic, Latino/Latina, or Span… White No Selection Made Black or Africa… 78744 78724 Food Pantry: South Austin (PA235) - Foo… Food Pantry: Montopolis (PA180) - Food … Market Days: Rosewood-Zaragosa (MA21… 78702 (Blank) Hispanic, Latino/Latina, or Spani… 1/1 9/5/2024 Food Assistance COA/TC Zip Rent Assistance © 2024 Microsoft Corporation © 2024 Microsoft Corporation © 2024 Microsoft Corporation © 2024 Microsoft Corporation 1/1