Play video — original link
Play video
Play video
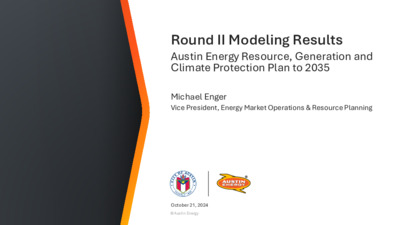
Round II Modeling Results Austin Energy Resource, Generation and Climate Protection Plan to 2035 Michael Enger Vice President, Energy Market Operations & Resource Planning October 21, 2024 © Austin Energy Agenda Recap of Modeling Timeline Round II Modeling Results Insights From Modeling To Date Discussion & Next Steps 2 Modeling Timeline Modeling Inputs & Assumptions to EUC 7/10/24 Portfolios + Scenarios to EUC 8/8/24 Ascend Modeling Overview to EUC 9/9/24 Modeling Results #1 to EUC 9/30/24 Modeling Results #2 to EUC 10/21/24 JUNE JULY AUG SEPT OCT Data Sources 7/8 Webber Draft Report 7/31 DNV Study Preliminary Results 1st Model Runs 2nd Model Runs 7/15 EUC Feedback on Inputs & Assumptions 8/12 EUC Input on Portfolios + Scenarios 10/1 – 10/4 EUC Office Hours to Refine Portfolios 3 Transitioning to Plan Development Resource Modeling Resource Planning How well do different resource mixes mitigate reliability, liquidity and load zone price separation risk? What are the tradeoffs in reliability, cost, and emissions between different portfolio mixes? What insights did we learn from the modeling process that should inform the plan? What are the key characteristics from the modeled portfolios that mitigate risk and balance tradeoffs? 4 Round II Modeling 5 Round II Portfolios Austin Energy and EUC selected four new portfolios to improve our understanding of risks and tradeoffs 14 • Variation of Portfolio 10 with incremental new local storage + gas • Tests “floor” level of local resources needed to maintain reliability Portfolio 14 Results in Progress 15 • Variation of Portfolio 12 with more local solar + storage + DR • Tests cost/reliability of aggressive mix of DSM + storage only • Variation of Portfolio 12 with larger ratio of storage to solar + more DR • Tests relative performance of different solar + storage mixes • Maintains Decker/Sand Hill past 2034 • Identical to Portfolio 12 with Decker/Sand Hill operating past 2034 16 17 6 Reference Guide to New Portfolios REF # DESCRIPTION 10 14 12 15 16 395 MW local storage, 100% DNV projections, 65% RE (1,800 MW wind/solar PPAs), REACH on gas, Decker/Sand Hill run through 2035 125 MW local storage (100 MW 4-hr, 25 MW 2-hr), 200 MW local peakers, 100% DNV projections (431 MW local solar, 270 MW demand response), 250 MW import capacity increase, 65% RE (1,800 MW wind/ solar PPAs), REACH on gas, Decker/Sand Hill run through 2035 525 …
Play video
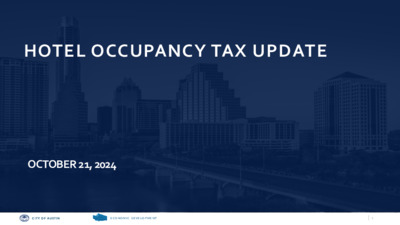
HOTEL OCCUPANCY TAX UPDATE OCTOBER 21, 2024 C I TY O F A U S T I N E C O N OM I C D E VE L O P M E N T 1 Hotel Occupancy Tax – September 2024 o Total HOT Collections September 2024 = $201,306 o 107% of FY24 Approved Budget of $152,172,894 o Cultural Arts Fund September 2024 = $18,151 HOT Cultural Arts Fund - FY24 Approved Budget for FY24: $14,525,594 FY24 HOT Cultural Arts Fund in the bank: $15,568,936 HOT Collections (FY22-FY24) $15.65M $15.57M $12.87M Questions
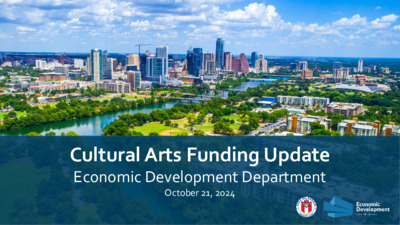
Cultural Arts Funding Update Economic Development Department October 21, 2024 Agenda 1. Contracts & Payments 2. Cultural Funding Award Updates 3. FY25 Launch Calendar 4. Grant Funded Activities C I T Y O F A U S T I N Contracts & Payments (As of 10/18/24) FY23 Elevate FY23 Nexus (Fall/Winter) FY24 Nexus (Spring/ Summer) FY23-24 Thrive (Year 1) FY23-24 Thrive (Year 2) Arts Ed Relief Total Contracts Signed & Processed Contracts Test payments issued & verified Payment 1 Issued Payment 2 Issued Payment 3 Issued 199 199 (100%) 199 (100%) 199 (100%) 190 (95%) 78 (39%) 51 51 (100%) 51 (100%) 51 (100%) 47 (92%) n/a 51 51 (100%) 51 (100%) 50 (98%) 4 (8%) n/a 36 36 (100%) 36 (100%) 36 (100%) 36 (100%) n/a See year 1 N/A N/A 35 (97%) - (0%) n/a 19 19 (100%) 19 (100%) 19 (100%) 17 (89%) n/a Total Dist. to date Total Allocation $5,689,750 (91%) $6,250,000 $253,000 (99%) $255,000 $227,000 (89%) $255,000 $3,901,500 (100%) $3,345,000 (86%) $470,000 (99%) $3,901,500 $3,901,500 $475,000 *Each grant has a different reporting deadline. Final Payments are issued upon successful close out of Final Report. C I T Y O F A U S T I N Cultural Funding Award Updates Cultural Funding – Reminders 2017: Cultural Funding Program Responsiveness Working Group 2018: Funding cuts for the first time (11%) COA Equity Statement: Strategic Direction 2023 Problem: Address 50 years of inequitable funding distribution. C I T Y O F A U S T I N Cultural Funding Review Process — Community Led C I T Y O F A U S T I N Cultural Funding Review Process – MJR Partners Report https://www.austintexas.gov/department/cultural-funding C I T Y O F A U S T I N Cultural Funding Review Process – Pilot Programs Approved by Arts Commission June 29, 2022 Solution: Holistic Funding Ecosystem addressing past disparities in funding. C I T Y O F A U S T I N Cultural Funding – Pilot Program Investment Outcomes Grantee Investment by Demographics FY2015 - 2021 C I T Y O F A U S T I N Cultural Funding – Pilot Program Investment Outcomes Grantee Investment by Demographics FY2015 - 2021 Grantee Investment by Demographics FY 2023 - 2024 C I T Y O F A U S T I N Cultural Funding – Pilot Program Investment Outcomes Note: 2015-2021 Investment was 18% Majority Diverse; 25% …
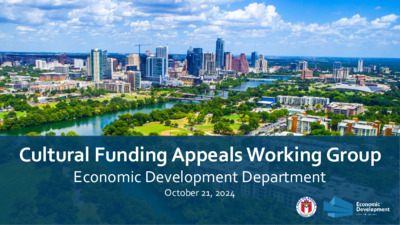
Cultural Funding Appeals Working Group Economic Development Department October 21, 2024 Appeals Process • Approved at the June 29, 2022 Arts Commission meeting. • Eligible for Appeal: 1. Review Panelist or Staff Error 2. Conflict of interest • Link must be shown NOTE: "Even if an appeal is found to have merit, it may not change your score enough to reach funding. Successful appeals will only result in a funding award if the appeal raises your score to at least the minimum that received finding in the program." C I T Y O F A U S T I N Not Appealable • Subjective opinions • Assigned scores • Award amount • Issues of eligibility, guidelines, or policy NOTE: Dissatisfaction with the denial of an award or with the amount of the award is an insufficient reason for appeal. C I T Y O F A U S T I N Appeals Requests Appeal Form due by October 4, 2024 Arts Commission Appeals Working Group Forms Recommendations voted on by Arts Commission Staff Review (October 7- 18, 2024) Appeals Working Group Meets & Makes Recommendations • • 22 appeals submitted 4 Appeals eligible to move forward C I T Y O F A U S T I N Questions?
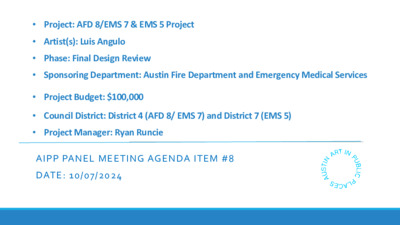
• Project: AFD 8/EMS 7 & EMS 5 Project • Artist(s): Luis Angulo • Phase: Final Design Review • Sponsoring Department: Austin Fire Department and Emergency Medical Services • Project Budget: $100,000 • Council District: District 4 (AFD 8/ EMS 7) and District 7 (EMS 5) • Project Manager: Ryan Runcie AIPP PANEL MEETING AGENDA ITEM #8 DATE: 10/07/2024 AFD 8/EMS 7 EMS 5 AFD 8 / EMS 7 Mural Contract Deliverables COMMUNITY ENGAGEMENT AFD 8, EMS 7, EMS 5 (1) A description of the results of the Community Engagement Plan, and how they are incorporated into the Final Design. During the Summer of 2021 I was fortunate enough to have the opportunity to participate in ride alongside with AFD 8 and EMS 7. During these 8-12 hour shifts of which there were 4 of them, I got to closely observe what a shift as a first responder looks like. All of the personal were very welcoming and I was able to ask as many questions as I wanted. When I went in to this expertience I had very little understanding of the culture and day to day life of first responders when they are on a shift. Not only did I have the opportunity to be at the stations, but I also went on many calls with both fire and EMS. The designs I am submitting are based on the many hours of ride alongside I go to partake in which total over 72 hours. My community engagement consisted in sharing this time with EMS and AFD, and discussing around the dinner table at times, what type of art or imagery would be inspiring for them to see. Some of the feedback I got included: No images alluding to being heroes, no stressful images of first responders on a call, no direct reference to current staff members, a show of the diversity found in the departments, uplifting imagery, inspiring imagery, a reflection of the bond and comrederie and nothing abstract. After several rounds of submitting designs and as result of feedback and the information above the final design I am submitting I feel very strongly reflects the wishes of the community of AFD and EMS. AFD8 / EMS7 Final Design EMS 5 Final Design IW SERIES WALL SYSTEM Concealed Fastener Panel IW-10A, IW-11A, IW-12A, IW-13A, IW-14A, IW-15A TECHNICAL DATA SHEET IW-10A IW-11A IW-12A DESCRIPTION IW-10A Series offers six interesting …
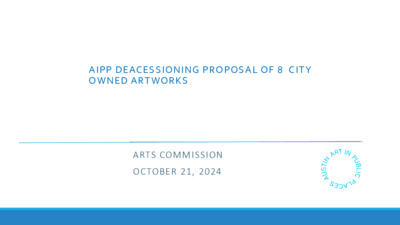
AIPP DEACESSIONING PROPOSAL OF 8 CITY OWNED ARTWORKS ARTS COMMISSION OCTOBER 21, 2024 AIPP DEACESSIONING POLICY HIGLIGHTS Acquisition and Deaccession Policy (2008) “Deaccessioning is an integral and necessary part of responsible collections management. It’s intended to be a careful and deliberate procedure.” Relocate the work of art to another appropriate site. 1. 2. Give the artist the opportunity to buy back the work at its current appraised value, if allowed by 3. agreement*. If donated, return the work of art to the donor. Seek bona-fide appraisal and advertise sale of the work, or sell through acceptable, sealed competitive bids. 4. Give the artist the opportunity to recover the work of art at no cost to the City, if allowed by agreement. 5. Dispose of the work through City of Austin surplus property procedures. 6. Remove the work from public display and place it in storage. * None of the Contracts permit the artist to purchase the artwork. AUSTIN CONVENTION CENTER District 9 Waller Creek Shelves Damion Priour 1996 $50,000.00 made by a prominent Austin based artist, deceased composed and constructed to the Convention Center Rotunda (up to 60 pieces) includes found objects from the Waller Creek area AIPP collection holds three other works by the artist ACCD facility will be demolished in 2025 Not entirety of artwork AUSTIN CONVENTION CENTER District 9 Riffs and Rythms John Yancey 1996 $29,712.00 made by a prominent Austin based artist/educator Built into Convention Center wall structure, weight estimated at 3-4 tons, no feasible way to remove without damaging the artwork ACCD facility will be demolished in 2025 AUSTIN CONVENTION CENTER District 9 Index for Contemplation Margo Sawyer 2002 $82,000.00 made by a nationally known Texas based artist AIPP holds one work by Margo Sawyer acquired in 2024 artwork is composed to this sites’ unique architectural challenges (262 pieces) ACCD facility will be demolished in 2025 Not entirety of artwork AUSTIN CONVENTION CENTER District 9 Macro/Micro Rolando Briseno 2002 $82,000.00 1 of 4 images onsite made by a San Antonio, Texas based artist Artwork is permanently affixed to the walls of current site and cannot be removed without damage ACCD facility will be demolished in 2025 Trinity and W. 2nd Street sidewalk District 9 Nobody Writes Poetry about the Trinity Mark Schatz 2014 $25,000.00 Artwork is embedded into sidewalk and …
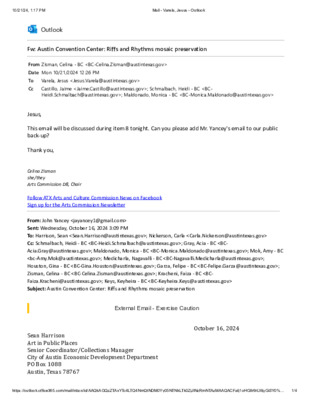
10/21/24, 1:17 PM Mail - Varela, Jesus - Outlook Fw: Austin Convention Center: Riffs and Rhythms mosaic preservation From Zisman, Celina - BC <BC-Celina.Zisman@austintexas.gov> Date Mon 10/21/2024 12:26 PM Varela, Jesus <Jesus.Varela@austintexas.gov> Castillo, Jaime <Jaime.Castillo@austintexas.gov>; Schmalbach, Heidi - BC <BC- Heidi.Schmalbach@austintexas.gov>; Maldonado, Monica - BC <BC-Monica.Maldonado@austintexas.gov> This email will be discussed during item 8 tonight. Can you please add Mr. Yancey's email to our public back-up? Outlook To Cc Jesus, Thank you, Celina Zisman she/they Arts Commission D8, Chair Follow ATX Arts and Culture Commission News on Facebook Sign up for the Arts Commission Newsle�er From: John Yancey <jayancey1@gmail.com> Sent: Wednesday, October 16, 2024 3:09 PM To: Harrison, Sean <Sean.Harrison@aus�ntexas.gov>; Nickerson, Carla <Carla.Nickerson@aus�ntexas.gov> Cc: Schmalbach, Heidi - BC <BC-Heidi.Schmalbach@aus�ntexas.gov>; Gray, Acia - BC <BC- Acia.Gray@aus�ntexas.gov>; Maldonado, Monica - BC <BC-Monica.Maldonado@aus�ntexas.gov>; Mok, Amy - BC <bc-Amy.Mok@aus�ntexas.gov>; Medicharla, Nagavalli - BC <BC-Nagavalli.Medicharla@aus�ntexas.gov>; Houston, Gina - BC <BC-Gina.Houston@aus�ntexas.gov>; Garza, Felipe - BC <BC-Felipe.Garza@aus�ntexas.gov>; Zisman, Celina - BC <BC-Celina.Zisman@aus�ntexas.gov>; Kracheni, Faiza - BC <BC- Faiza.Kracheni@aus�ntexas.gov>; Keys, Keyheira - BC <BC-Keyheira.Keys@aus�ntexas.gov> Subject: Aus�n Conven�on Center: Riffs and Rhythms mosaic preserva�on External Email - Exercise Caution October 16, 2024 Sean Harrison Art in Public Places Senior Coordinator/Collections Manager City of Austin Economic Development Department PO Box 1088 Austin, Texas 78767 https://outlook.office365.com/mail/inbox/id/AAQkAGQzZTAxYTc4LTQ4NmQtNDM0Yy05NTNkLTk0ZjJlNzRmNTAzMAAQACFaIj1oHGlIr9rLWgGiSY0%… 1/4 10/21/24, 1:17 PM Mail - Varela, Jesus - Outlook Carla Nickerson-Adams, Manager. Community Services Program Austin Convention Center Department 500 E. Cesar Chavez Street Austin, Texas 78701 Dear Mr. Harrison and Ms. Nickerson-Adams, I am writing to advocate strongly for the preservation of “Riffs and Rhythms”, the mosaic public art work installed at the Austin Convention Center. This was a major work commissioned by the City of Austin and Art in Public Places and was installed in the recently constructed convention center in 1996. The City of Austin accepted the work, “Riffs and Rhythms”, into the Art in Public Places permanent collection that same year. This is a special designation because it places works of civic and cultural importance under the protection and stewardship of a major city with the resources and responsibilities of a municipal government. It is a special distinction that recognizes that a work of art should have a permanent presence in a city and in the lives of its citizens and visitors. It acknowledges a responsibility for the art work. This responsibility is obviously more moral and ethical than legal because all public art contracts include clauses to protect and …
Play audio
Play audio
Play audio
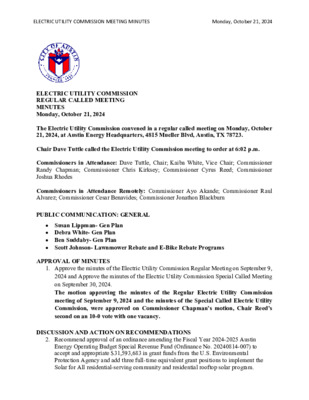
ELECTRIC UTILITY COMMISSION MEETING MINUTES Monday, October 21, 2024 ELECTRIC UTILITY COMMISSION REGULAR CALLED MEETING MINUTES Monday, October 21, 2024 The Electric Utility Commission convened in a regular called meeting on Monday, October 21, 2024, at Austin Energy Headquarters, 4815 Mueller Blvd, Austin, TX 78723. Chair Dave Tuttle called the Electric Utility Commission meeting to order at 6:02 p.m. Commissioners in Attendance: Dave Tuttle, Chair; Kaiba White, Vice Chair; Commissioner Randy Chapman; Commissioner Chris Kirksey; Commissioner Cyrus Reed; Commissioner Joshua Rhodes Commissioners in Attendance Remotely: Commissioner Ayo Akande; Commissioner Raul Alvarez; Commissioner Cesar Benavides; Commissioner Jonathon Blackburn PUBLIC COMMUNICATION: GENERAL • Susan Lippman- Gen Plan • Debra White- Gen Plan • Ben Suddaby- Gen Plan • Scott Johnson- Lawnmower Rebate and E-Bike Rebate Programs APPROVAL OF MINUTES 1. Approve the minutes of the Electric Utility Commission Regular Meeting on September 9, 2024 and Approve the minutes of the Electric Utility Commission Special Called Meeting on September 30, 2024. The motion approving the minutes of the Regular Electric Utility Commission meeting of September 9, 2024 and the minutes of the Special Called Electric Utility Commission, were approved on Commissioner Chapman’s motion, Chair Reed’s second on an 10-0 vote with one vacancy. DISCUSSION AND ACTION ON RECOMMENDATIONS 2. Recommend approval of an ordinance amending the Fiscal Year 2024-2025 Austin Energy Operating Budget Special Revenue Fund (Ordinance No. 20240814-007) to accept and appropriate $31,593,683 in grant funds from the U.S. Environmental Protection Agency and add three full-time equivalent grant positions to implement the Solar for All residential-serving community and residential rooftop solar program. ELECTRIC UTILITY COMMISSION MEETING MINUTES Monday, October 21, 2024 The motion to recommend approval of an ordinance amending the Fiscal Year 2024-2025 Austin Energy Operating Budget Special Revenue Fund, was recommended on Chair Tuttle’s motion, Commissioner Reed’s second on an 10-0 vote with one vacancy. 3. Recommend approval of a resolution authorizing the filing of eminent domain proceedings and payment to acquire the property interests needed for the Cap Ex South, CKT987 & 1031 Structure Relocation 2021 Project for the public use of relocating various structures along existing circuits 926/927, 987, and 988 to accommodate the Texas Department of Transportation expansion of Interstate Highway 35 (IH 35), requiring the acquisition of 0.168 acres (7,319 square feet) of a permanent electric transmission and distribution easement, being a portion of Lot 23, Block “A”, Circle “S” Ridge Section 1, a Subdivision recorded …
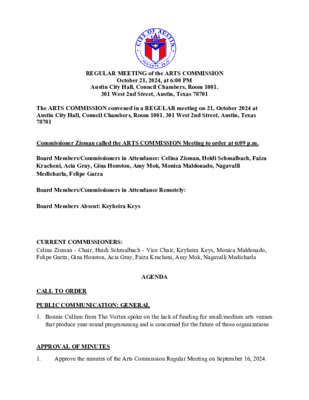
REGULAR MEETING of the ARTS COMMISSION October 21, 2024, at 6:00 PM Austin City Hall, Council Chambers, Room 1001. 301 West 2nd Street, Austin, Texas 78701 The ARTS COMMISSION convened in a REGULAR meeting on 21, October 2024 at Austin City Hall, Council Chambers, Room 1001. 301 West 2nd Street, Austin, Texas 78701 Commissioner Zisman called the ARTS COMMISSION Meeting to order at 6:09 p.m. Board Members/Commissioners in Attendance: Celina Zisman, Heidi Schmalbach, Faiza Kracheni, Acia Gray, Gina Houston, Amy Mok, Monica Maldonado, Nagavalli Medicharla, Felipe Garza Board Members/Commissioners in Attendance Remotely: Board Members Absent: Keyheira Keys CURRENT COMMISSIONERS: Celina Zisman - Chair, Heidi Schmalbach - Vice Chair, Keyheira Keys, Monica Maldonado, Felipe Garza, Gina Houston, Acia Gray, Faiza Kracheni, Amy Mok, Nagavalli Medicharla AGENDA CALL TO ORDER PUBLIC COMMUNICATION: GENERAL 1. Bonnie Cullum from The Vortex spoke on the lack of funding for small/medium arts venues that produce year-round programming and is concerned for the future of those organizations APPROVAL OF MINUTES 1. Approve the minutes of the Arts Commission Regular Meeting on September 16, 2024. The minutes from the meeting of September 16, 2024 were approved on Commissioner Gray’s motion, Commissioner Medicharla’s second on a 8-0 vote with Commissioner’s Garza and Keys absent. DISCUSSION ITEMS Discussion of Chair’s Report on Thrive and Elevate by Chair Zisman An update was given by Commissioner Zisman STAFF BRIEFINGS Staff briefing regarding an update on the Hotel Occupancy Tax by Laura Odegaard, Acting Cultural Arts Division Manager The presentation was made by Laura Odegaard, Acting Cultural Arts Division Manager Staff briefing on the Cultural Arts Funding Programs by Laura Odegaard, Acting Cultural Arts Division Manager and Jesús Pantel, Cultural Funding Supervisor The presentation was made by Laura Odegaard, Acting Cultural Arts Division Manager and Jesús Pantel, Cultural Funding Supervisor DISCUSSION AND ACTION ITEMS Discussion on Commission and Community Feedback on most recent release of the Cultural Funding Programs, and establish a working group to further discuss the feedback from all sides, and then follow up to report to Council. Maria Antonieta Bravo from Diverse Space Youth Dance spoke on their concerns about the panel review scores that they received. A motion to allow Maria Antonieta Bravo from from Diverse Space Youth Dance to speak beyond their 3 minutes of public comments approved on Commissioner Zisman’s motion, Commissioner Medicharla’s second on a 9-0 vote with Commissioner Keys absent. Amanda Johnston from Torch Literary …
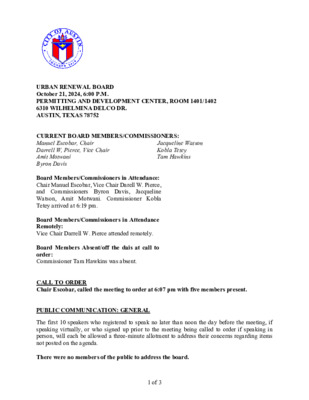
URBAN RENEWAL BOARD October 21, 2024, 6:00 P.M. PERMITTING AND DEVELOPMENT CENTER, ROOM 1401/1402 6310 WILHELMINA DELCO DR. AUSTIN, TEXAS 78752 CURRENT BOARD MEMBERS/COMMISSIONERS: Manuel Escobar, Chair Darrell W, Pierce, Vice Chair Amit Motwani Byron Davis Jacqueline Watson Kobla Tetey Tam Hawkins Board Members/Commissioners in Attendance: Chair Manuel Escobar, Vice Chair Darell W. Pierce, and Commissioners Byron Davis, Jacqueline Watson, Amit Motwani. Commissioner Kobla Tetey arrived at 6:19 pm. Board Members/Commissioners in Attendance Remotely: Vice Chair Darrell W. Pierce attended remotely. Board Members Absent/off the dais at call to order: Commissioner Tam Hawkins was absent. CALL TO ORDER Chair Escobar, called the meeting to order at 6:07 pm with five members present. PUBLIC COMMUNICATION: GENERAL The first 10 speakers who registered to speak no later than noon the day before the meeting, if speaking virtually, or who signed up prior to the meeting being called to order if speaking in person, will each be allowed a three-minute allotment to address their concerns regarding items not posted on the agenda. There were no members of the public to address the board. 1 of 3 1. 2. 3. 4. 5. 6. APPROVAL OF MINUTES Approve the minutes of the Urban Renewal Board’s (URB’s) regular-called meeting on September 16, 2024 On Commissioner Motwani’s motion, Commissioner Watson’s second, the September 16, 2024, minutes were approved on a 4-0-0 vote, Vice Chair Darell W. Pierce was off the dais. DISCUSSION ITEMS Discussion related to updates on future development of Blocks 16 & 18 from Rally Austin (formerly Austin Economic Development Corporation), including project status and anticipated timeline (Anne Gatling Haynes, Rally Austin) Anne Gatling Haynes, Rally Austin provided updates. Discussion related to resident concerns regarding the 1500 block of East 12th Street Anne Gatling Haynes led the discussion and the URB requested Liaison contact developer to speak on updates on development plans on following URB meeting. DISCUSSION AND ACTION ITEMS Conduct officer elections for the Chair and Vice Chair On Commissioner Watson’s motion, Commissioner Motwani’s second, Chair Escobar was nominated to continue as Chair and Vice Chair Pierce was nominated to continue as Vice Chair. The motion passed on a 6-0-0 vote. Discussion and approval of the 2025 regular Urban Renewal Board meeting schedule The Urban Renewal Board requested the proposed meeting schedule be provided by Liaison at the following meeting. Authorize delegated representative to sign and execute the Exclusive Negotiating Agreement, and any related …
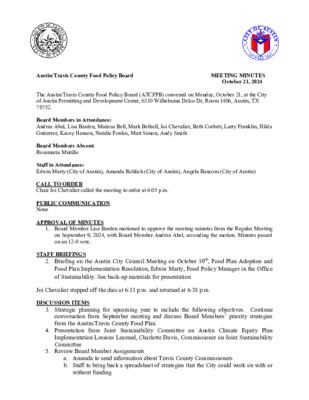
Austin/Travis County Food Policy Board MEETING MINUTES October 21, 2024 The Austin/Travis County Food Policy Board (ATCFPB) convened on Monday, October 21, at the City of Austin Permitting and Development Center, 6310 Wilhelmina Delco Dr, Room 1406, Austin, TX 78752. Board Members in Attendance: Andrea Abel, Lisa Barden, Marissa Bell, Mark Bethell, Joi Chevalier, Beth Corbett, Larry Franklin, Hilda Gutierrez, Kacey Hanson, Natalie Poulos, Matt Simon, Andy Smith Board Members Absent: Rosamaria Murillo Staff in Attendance: Edwin Marty (City of Austin), Amanda Rohlich (City of Austin), Angela Baucom (City of Austin) CALL TO ORDER Chair Joi Chevalier called the meeting to order at 6:05 p.m. PUBLIC COMMUNICATION None APPROVAL OF MINUTES 1. Board Member Lisa Barden motioned to approve the meeting minutes from the Regular Meeting on September 9, 2024, with Board Member Andrea Abel, seconding the motion. Minutes passed on an 12-0 vote. STAFF BRIEFINGS 2. Briefing on the Austin City Council Meeting on October 10th, Food Plan Adoption and Food Plan Implementation Resolution, Edwin Marty, Food Policy Manager in the Office of Sustainability. See back-up materials for presentation. Joi Chevalier stepped off the dais at 6:33 p.m. and returned at 6:38 p.m. DISCUSSION ITEMS 3. Strategic planning for upcoming year to include the following objectives. Continue conversation from September meeting and discuss Board Members’ priority strategies from the Austin/Travis County Food Plan. 4. Presentation from Joint Sustainability Committee on Austin Climate Equity Plan Implementation Lessons Learned, Charlotte Davis, Commissioner on Joint Sustainability Committee 5. Review Board Member Assignments a. Amanda to send information about Travis County Commissioners b. Staff to bring back a spreadsheet of strategies that the City could work on with or without funding c. Board Members to send Amanda homework assignments d. Staff to look at where the board member interests intersect and share that back out e. Board members to write thank you notes to the elected officials for the adoption of to the board. the food plan. DISCUSSION AND ACTION ITEMS 6. Discuss and elect a board member representative to serve as the liaison from Austin Travis County Food Policy Board to the Joint Sustainability Committee. Kacey Hanson made a motion for Marissa Bell to serve as liaison with Lisa Barden to serve as back-up. The appointment passed on an 11-0 vote. Larry Franklin left the dais at 7:30 pm FUTURE AGENDA ITEMS Discussion and scheduling of future agenda items ADJOURNMENT Chair Joi …
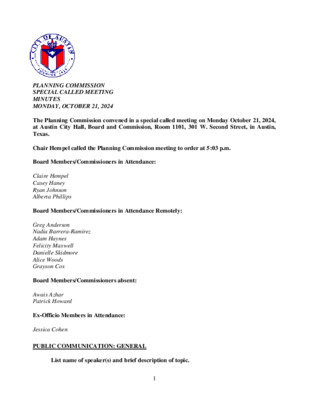
PLANNING COMMISSION SPECIAL CALLED MEETING MINUTES MONDAY, OCTOBER 21, 2024 The Planning Commission convened in a special called meeting on Monday October 21, 2024, at Austin City Hall, Board and Commission, Room 1101, 301 W. Second Street, in Austin, Texas. Chair Hempel called the Planning Commission meeting to order at 5:03 p.m. Board Members/Commissioners in Attendance: Claire Hempel Casey Haney Ryan Johnson Alberta Phillips Board Members/Commissioners in Attendance Remotely: Greg Anderson Nadia Barrera-Ramirez Adam Haynes Felicity Maxwell Danielle Skidmore Alice Woods Grayson Cox Board Members/Commissioners absent: Awais Azhar Patrick Howard Ex-Officio Members in Attendance: Jessica Cohen PUBLIC COMMUNICATION: GENERAL List name of speaker(s) and brief description of topic. 1 DISCUSSION AND ACTION ITEMS 1. Discussion and action to recommend that Council amend the Imagine Austin Comprehensive Plan to add the Equity-Based Preservation Plan, which is a historic preservation plan, to the City’s comprehensive plan. Presentation by Cara Bertron, 512-974- 1446, cara.bertron@austintexas.gov, Planning Department. The public hearing was closed on Commissioner Phillip’s motion, Commissioner Johnson second on a 11-0 vote. Vice chair Awais Azhar and Commissioner Howard were absent. The motion to amend the Imagine Austin Comprehensive Plan to include the transfer of development rights with a strong recommendation to continue with working with community-based ambassadors to enhance communication and outreach was approved on Commissioner Phillips motion, Commissioner Johnson’s second, on a 9-0 vote. Commissioner Cox was off the dais. The motion to provide a general amendment that the Planning Commission emphasize recommendation 81 in the plan to urge City Council to move quickly to begin to examine a TDR program for the City of Austin was approved on Commissioner Maxwell’s motion, Commissioner Anderson’s second, on a 10-0 vote. The motion for City Council amend the Imagine Austin Comprehensive Plan to add the Equity-Based Preservation Plan, which is a historic preservation plan, to the City’s comprehensive plan, as amended, was approved on Chair Hempel’s motion, Commissioner Haney’s second, on a 10-0 vote. 2. Discussion and action recommending adoption of the Austin Core Transportation Plan (ACT Plan) as an attachment to the Austin Strategic Mobility Plan (ASMP). Presentation by Cole Kitten, 512-974-6442, cole.kitten@austintexas.gov, Transportation and Public Works Department. This item was postponed by Staff. STAFF BRIEFINGS 3. Staff briefing regarding the zoning cases received to date requesting the Density Bonus 90 (DB90) District. Presentation by Eric Thomas, 512-974-7940, eric.thomas@austintexas.gov, Planning Department. The presentation was made by Eric Thomas, Division Manager, Development Services …
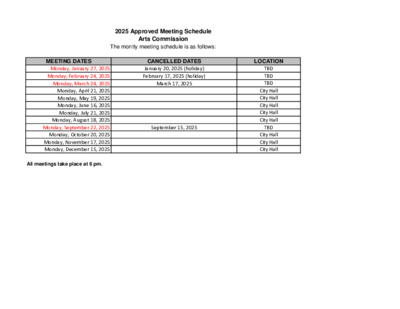
2025 Approved Meeting Schedule Arts Commission The montly meeting schedule is as follows: CANCELLED DATES January 20, 2025 (holiday) February 17, 2025 (holiday) March 17, 2025 September 15, 2025 MEETING DATES Monday, January 27, 2025 Monday, February 24, 2025 Monday, March 24, 2025 Monday, April 21, 2025 Monday, May 19, 2025 Monday, June 16, 2025 Monday, July 21, 2025 Monday, August 18, 2025 Monday, September 22, 2025 Monday, October 20, 2025 Monday, November 17, 2025 Monday, December 15, 2025 All meetings take place at 6 pm. LOCATION TBD TBD TBD City Hall City Hall City Hall City Hall City Hall TBD City Hall City Hall City Hall
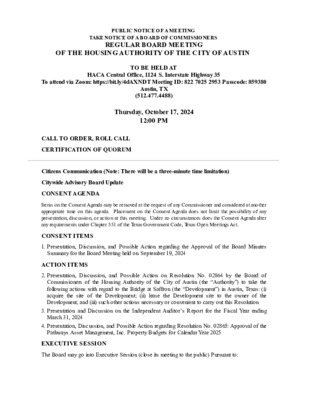
PUBLIC NOTICE OF A MEETING TAKE NOTICE OF A BOARD OF COMMISSIONERS REGULAR BOARD MEETING OF THE HOUSING AUTHORITY OF THE CITY OF AUSTIN TO BE HELD AT HACA Central Office, 1124 S. Interstate Highway 35 To attend via Zoom: https://bit.ly/4dAXNDT Meeting ID: 822 7025 2953 Passcode: 859380 Austin, TX (512.477.4488) Thursday, October 17, 2024 12:00 PM CALL TO ORDER, ROLL CALL CERTIFICATION OF QUORUM Citywide Advisory Board Update CONSENT AGENDA Citizens Communication (Note: There will be a three-minute time limitation) Items on the Consent Agenda may be removed at the request of any Commissioner and considered at another appropriate time on this agenda. Placement on the Consent Agenda does not limit the possibility of any presentation, discussion, or action at this meeting. Under no circumstances does the Consent Agenda alter any requirements under Chapter 551 of the Texas Government Code, Texas Open Meetings Act. 1. Presentation, Discussion, and Possible Action regarding the Approval of the Board Minutes Summary for the Board Meeting held on September 19, 2024 CONSENT ITEMS ACTION ITEMS 2. Presentation, Discussion, and Possible Action on Resolution No. 02864 by the Board of Commissioners of the Housing Authority of the City of Austin (the “Authority”) to take the following actions with regard to the Bridge at Saffron (the “Development”) in Austin, Texas: (i) acquire the site of the Development; (ii) lease the Development site to the owner of the Development; and (iii) such other actions necessary or convenient to carry out this Resolution 3. Presentation and Discussion on the Independent Auditor’s Report for the Fiscal Year ending March 31, 2024 4. Presentation, Discussion, and Possible Action regarding Resolution No. 02865: Approval of the Pathways Asset Management, Inc. Property Budgets for Calendar Year 2025 EXECUTIVE SESSION The Board may go into Executive Session (close its meeting to the public) Pursuant to: a. 551.071, Texas Gov't Code, consultations with Attorney regarding legal advice, pending or contemplated litigation; or a settlement offer; b. 551.072, Texas Gov't Code, discussion about the purchase, exchange, lease or value of real property; c. 551.074, Texas Gov't Code, discuss the appointment, employment, evaluation, reassignment, duties, discipline, or dismissal of a public officer or employee; or to hear a complaint or charge against an officer or employee. d. 551.087, Texas Gov't Code, discuss certain economic development negotiations. If there is an Executive Session, the Board will return to Open Session for discussion, consideration and possible action …
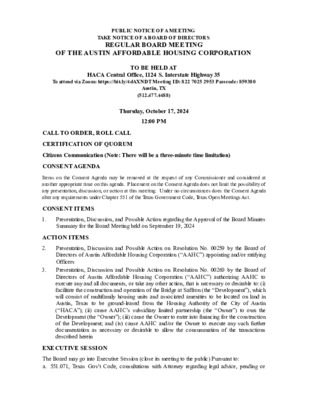
PUBLIC NOTICE OF A MEETING TAKE NOTICE OF A BOARD OF DIRECTORS REGULAR BOARD MEETING OF THE AUSTIN AFFORDABLE HOUSING CORPORATION TO BE HELD AT HACA Central Office, 1124 S. Interstate Highway 35 To attend via Zoom: https://bit.ly/4dAXNDT Meeting ID: 822 7025 2953 Passcode: 859380 Austin, TX (512.477.4488) Thursday, October 17, 2024 12:00 PM CALL TO ORDER, ROLL CALL CERTIFICATION OF QUORUM CONSENT AGENDA Citizens Communication (Note: There will be a three-minute time limitation) Items on the Consent Agenda may be removed at the request of any Commissioner and considered at another appropriate time on this agenda. Placement on the Consent Agenda does not limit the possibility of any presentation, discussion, or action at this meeting. Under no circumstances does the Consent Agenda alter any requirements under Chapter 551 of the Texas Government Code, Texas Open Meetings Act. CONSENT ITEMS ACTION ITEMS 1. 2. 3. Presentation, Discussion, and Possible Action regarding the Approval of the Board Minutes Summary for the Board Meeting held on September 19, 2024 Presentation, Discussion and Possible Action on Resolution No. 00259 by the Board of Directors of Austin Affordable Housing Corporation (“AAHC”) appointing and/or ratifying Officers Presentation, Discussion and Possible Action on Resolution No. 00260 by the Board of Directors of Austin Affordable Housing Corporation (“AAHC”) authorizing AAHC to execute any and all documents, or take any other action, that is necessary or desirable to: (i) facilitate the construction and operation of the Bridge at Saffron (the “Development”), which will consist of multifamily housing units and associated amenities to be located on land in Austin, Texas to be ground-leased from the Housing Authority of the City of Austin (“HACA”); (ii) cause AAHC’s subsidiary limited partnership (the “Owner”) to own the Development (the “Owner”); (iii) cause the Owner to enter into financing for the construction of the Development; and (iv) cause AAHC and/or the Owner to execute any such further documentation as necessary or desirable to allow the consummation of the transactions described herein EXECUTIVE SESSION The Board may go into Executive Session (close its meeting to the public) Pursuant to: a. 551.071, Texas Gov't Code, consultations with Attorney regarding legal advice, pending or contemplated litigation; or a settlement offer; b. 551.072, Texas Gov't Code, discussion about the purchase, exchange, lease or value of real property; c. 551.074, Texas Gov't Code, discuss the appointment, employment, evaluation, reassignment, duties, discipline, or dismissal of a public officer or …