Play audio — original link
Play audio
Play audio
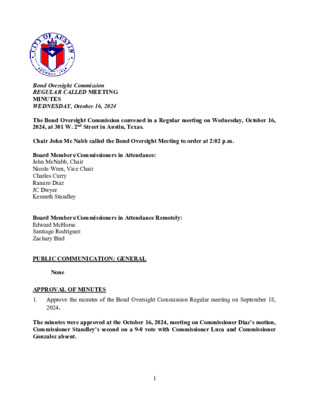
Bond Oversight Commission REGULAR CALLED MEETING MINUTES WEDNESDAY, October 16, 2024 The Bond Oversight Commission convened in a Regular meeting on Wednesday, October 16, 2024, at 301 W. 2nd Street in Austin, Texas. Chair John Mc Nabb called the Bond Oversight Meeting to order at 2:02 p.m. Board Members/Commissioners in Attendance: John McNabb, Chair Nicole Wren, Vice Chair Charles Curry Ramiro Diaz JC Dwyer Kenneth Standley Board Members/Commissioners in Attendance Remotely: Edward McHorse Santiago Rodriguez Zachary Bird PUBLIC COMMUNICATION: GENERAL None APPROVAL OF MINUTES 2024. 1. Approve the minutes of the Bond Oversight Commission Regular meeting on September 18, The minutes were approved at the October 16, 2024, meeting on Commissioner Diaz’s motion, Commissioner Standley’s second on a 9-0 vote with Commissioner Luca and Commissioner Gonzalez absent. 1 Staff Briefings 2. Staff Briefing by the Parks and Recreation Department on Public Bond Projects The presentation was made by Rachel Morris, Interim Capital Improvement Program Manager Asset Management and Liana Kallivoka Assistant Director of the Austin Parks & Recreation Department. Steve Grace Assistant Director also presented information on the spenddown on PARD Bonds. DISCUSSION AND ACTION ITEMS 3. Approval of the 2025 Bond Oversight Commission Meeting Schedule There was no action taken on this item and it will be rediscussed and voted on at the November 2024 Bond Oversight Commission Meeting. Chair John McNabb adjourned the meeting at 3:11 p.m. without objection. The minutes were approved at the November 20, 2024 meeting on Commissioner Diaz’s motion, Commissioner Standley’s second on a 9-0 vote 2 3
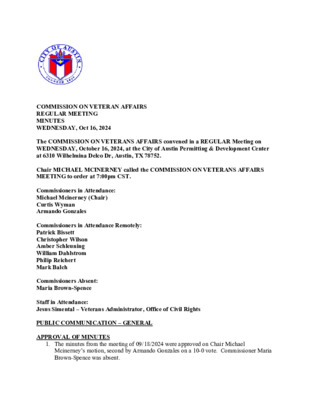
COMMISSION ON VETERAN AFFAIRS REGULAR MEETING MINUTES WEDNESDAY, Oct 16, 2024 The COMMISSION ON VETERANS AFFAIRS convened in a REGULAR Meeting on WEDNESDAY, October 16, 2024, at the City of Austin Permitting & Development Center at 6310 Wilhelmina Delco Dr, Austin, TX 78752. Chair MICHAEL MCINERNEY called the COMMISSION ON VETERANS AFFAIRS MEETING to order at 7:00pm CST. Commissioners in Attendance: Michael Mcinerney (Chair) Curtis Wyman Armando Gonzales Commissioners in Attendance Remotely: Patrick Bissett Christopher Wilson Amber Schleuning William Dahlstrom Philip Reichert Mark Balch Commissioners Absent: Maria Brown-Spence Staff in Attendance: Jesus Simental – Veterans Administrator, Office of Civil Rights PUBLIC COMMUNICATION – GENERAL APPROVAL OF MINUTES 1. The minutes from the meeting of 09/18/2024 were approved on Chair Michael Mcinerney’s motion, second by Armando Gonzales on a 10-0 vote. Commissioner Maria Brown-Spence was absent. DISCUSSION ITEMS 2. There was discussion on upcoming coming veterans events including the month long AVAFEST festivities that kicked off 14 Oct and will end on 14 November 2024, also discussed the annual City of Austin Veterans Day Parade on 11 Nov that will start on Congress bridge and end at the State Capital, parade is scheduled to start at 0930, lastly, discussed the annual University of Texas Veterans Appreciation Tailgate on 9 Nov starting 0800 behind Jester Hall on the UT Campus with food and numerous festivities for the whole family. DISCUSSION AND ACTION ITEMS 3. The commission selected Philip Reichert as the primary representative for the Joint Inclusion Committee and Curtis Wyman as the alternate. 4. The commission approved the Commission on Veterans Affairs 2025 meeting schedule which will remain at the Permitting and Development Center at 6310 Wilhelmina Delco Dr Austin, Texas 78752 on the third Wednesday of the month at 7pm in room 1401/1402. 5. Establishing a working group to set goals for next year including budget proposals, special topics, and guest speakers. FUTURE AGENDA ITEMS ADJOURNMENT END: 7:38 PM 6. Chair M. Mcinerney made the motion to adjourn, A. Gonzales second the motion. Pass unanimously 10-0. Commissioners Maria Brown-Spence was absent. The minutes were approved at the 20 Nov 2024 meeting on Commissioner’s Curtis Wyman’s motion, Armando Gonzales second on a 8-0 vote, Maria Brown-Spence, Mark Balch, and Philip Reichert were absent.
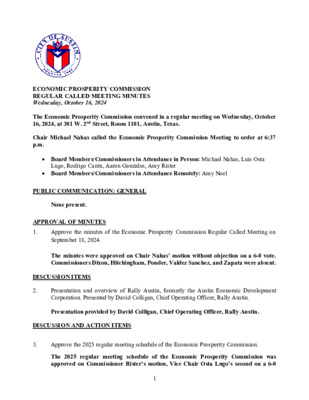
ECONOMIC PROSPERITY COMMISSION REGULAR CALLED MEETING MINUTES Wednesday, October 16, 2024 The Economic Prosperity Commission convened in a regular meeting on Wednesday, October 16, 2024, at 301 W. 2nd Street, Room 1101, Austin, Texas. Chair Michael Nahas called the Economic Prosperity Commission Meeting to order at 6:37 p.m. • Board Members/Commissioners in Attendance in Person: Michael Nahas, Luis Osta Lugo, Rodrigo Cantu, Aaron Gonzales, Amy Rister • Board Members/Commissioners in Attendance Remotely: Amy Noel PUBLIC COMMUNICATION: GENERAL None present. APPROVAL OF MINUTES 1. Approve the minutes of the Economic Prosperity Commission Regular Called Meeting on September 18, 2024. The minutes were approved on Chair Nahas’ motion without objection on a 6-0 vote. Commissioners Dixon, Hitchingham, Ponder, Valdez Sanchez, and Zapata were absent. DISCUSSION ITEMS 2. Presentation and overview of Rally Austin, formerly the Austin Economic Development Corporation. Presented by David Colligan, Chief Operating Officer, Rally Austin. Presentation provided by David Colligan, Chief Operating Officer, Rally Austin. DISCUSSION AND ACTION ITEMS 3. Approve the 2025 regular meeting schedule of the Economic Prosperity Commission. The 2025 regular meeting schedule of the Economic Prosperity Commission was approved on Commissioner Rister’s motion, Vice Chair Osta Lugo’s second on a 6-0 1 vote. Commissioners Dixon, Hitchingham, Ponder, Valdez Sanchez, and Zapata were absent. WORKING GROUP UPDATES 4. Update from the Global Business Expansion working group regarding its research on childcare regulations, potential changes to the city’s Chapter 380 agreements, and scheduling future working group meetings. Update provided by Commissioner Rister. Update from the Redevelopment working group regarding scheduling its next working group meeting. Update provided by Vice Chair Osta Lugo. Update from the Small Business working group regarding opportunities to support the Small Business division with marketing, community engagement, and language accessibility, as well as scheduling its next working group meeting. Update provided by Commissioner Gonzales. FUTURE AGENDA ITEMS Deadlines for working group outputs. Splitting of Global Business Expansion working group into Global Business Expansion and Childcare working groups. The meeting was adjourned on Vice Chair Osta Lugo’s motion, Commissioner Gonzales’ second at 7:51 P.M. on a 6-0 vote. Commissioners Dixon, Hitchingham, Ponder, Valdez Sanchez, and Zapata were absent. ********** The minutes were approved at the November 20, 2024 regular meeting on Chair Nahas’ motion without objection on a 6-0 vote. Commissioners Cantu, Dixon, Noel, Osta Lugo, and Zapata were absent. 5. 6. 2
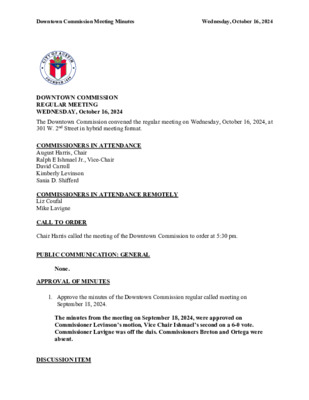
Downtown Commission Meeting Minutes Wednesday, October 16, 2024 DOWNTOWN COMMISSION REGULAR MEETING WEDNESDAY, October 16, 2024 The Downtown Commission convened the regular meeting on Wednesday, October 16, 2024, at 301 W. 2nd Street in hybrid meeting format. COMMISSIONERS IN ATTENDANCE August Harris, Chair Ralph E Ishmael Jr., Vice-Chair David Carroll Kimberly Levinson Sania D. Shifferd COMMISSIONERS IN ATTENDANCE REMOTELY Liz Coufal Mike Lavigne CALL TO ORDER Chair Harris called the meeting of the Downtown Commission to order at 5:30 pm. PUBLIC COMMUNICATION: GENERAL None. APPROVAL OF MINUTES September 18, 2024. 1. Approve the minutes of the Downtown Commission regular called meeting on The minutes from the meeting on September 18, 2024, were approved on Commissioner Levinson’s motion, Vice Chair Ishmael’s second on a 6-0 vote. Commissioner Lavigne was off the dais. Commissioners Breton and Ortega were absent. DISCUSSION ITEM Downtown Commission Meeting Minutes Wednesday, October 16, 2024 1. Presentation regarding the Austin Core Transportation Plan by Cole Kitten, Division Manager, Austin Transportation and Public Works Department. The presentation was given by Cole Kitten, Division Manager, Austin Transportation and Public Works Department. DISCUSSION AND ACTION ITEMS 2. Approve the Downtown Commission’s 2025 Regular Meeting Schedule. The motion to approve the Downtown Commission’s 2025 Regular Meeting Schedule was approved on Commissioner Levinson’s motion, Commissioner Shifferd’s second on a 7-0 vote. Commissioners Breton and Ortega were absent. 3. Approve a Recommendation to Council regarding the Equity Based Preservation Plan. Discussed. No action taken. FUTURE AGENDA ITEMS Congress Urban Design Initiative (Coufal, Levinson) New/Old 6th Street Initiative (Coufal, Levinson) Austin Light Rail Update from Project Connect (Harris, Levinson) ADJOURNMENT Chair Harris adjourned the meeting at 6:17 pm without any objection. The minutes were approved at the November 20, 2024, meeting on Vice Chair Ishmael’s motion, Commissioner Levinson’s second on an 8-0 vote. Commissioner Lavigne was absent.
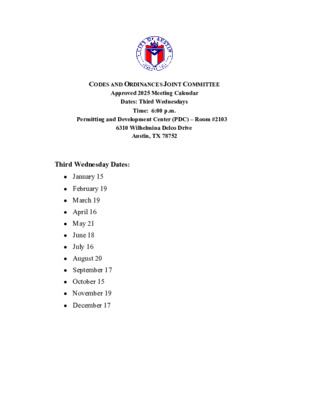
CODES AND ORDINANCES JOINT COMMITTEE Approved 2025 Meeting Calendar Dates: Third Wednesdays Time: 6:00 p.m. Permitting and Development Center (PDC) – Room #2103 6310 Wilhelmina Delco Drive Austin, TX 78752 Third Wednesday Dates: • January 15 • February 19 • March 19 • April 16 • May 21 • June 18 • July 16 • August 20 • September 17 • October 15 • November 19 • December 17
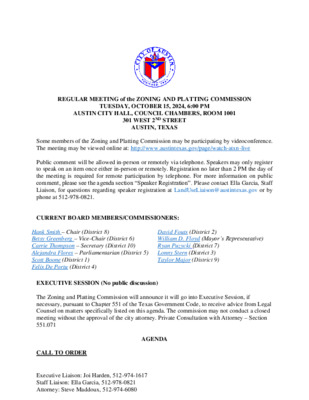
REGULAR MEETING of the ZONING AND PLATTING COMMISSION TUESDAY, OCTOBER 15, 2024, 6:00 PM AUSTIN CITY HALL, COUNCIL CHAMBERS, ROOM 1001 301 WEST 2ND STREET AUSTIN, TEXAS Some members of the Zoning and Platting Commission may be participating by videoconference. The meeting may be viewed online at: http://www.austintexas.gov/page/watch-atxn-live Public comment will be allowed in-person or remotely via telephone. Speakers may only register to speak on an item once either in-person or remotely. Registration no later than 2 PM the day of the meeting is required for remote participation by telephone. For more information on public comment, please see the agenda section “Speaker Registration”. Please contact Ella Garcia, Staff Liaison, for questions regarding speaker registration at LandUseLiaison@austintexas.gov or by phone at 512-978-0821. CURRENT BOARD MEMBERS/COMMISSIONERS: Hank Smith – Chair (District 8) Betsy Greenberg – Vice-Chair (District 6) Carrie Thompson – Secretary (District 10) Alejandra Flores – Parliamentarian (District 5) Scott Boone (District 1) Felix De Portu (District 4) David Fouts (District 2) William D. Floyd (Mayor’s Representative) Ryan Puzycki (District 7) Lonny Stern (District 3) Taylor Major (District 9) EXECUTIVE SESSION (No public discussion) The Zoning and Platting Commission will announce it will go into Executive Session, if necessary, pursuant to Chapter 551 of the Texas Government Code, to receive advice from Legal Counsel on matters specifically listed on this agenda. The commission may not conduct a closed meeting without the approval of the city attorney. Private Consultation with Attorney – Section 551.071 AGENDA CALL TO ORDER Executive Liaison: Joi Harden, 512-974-1617 Staff Liaison: Ella Garcia, 512-978-0821 Attorney: Steve Maddoux, 512-974-6080 PUBLIC COMMUNICATION: GENERAL The first four speakers signed up prior to the meeting being called to order will each be allowed a three-minute allotment to address their concerns regarding items not posted on the agenda. APPROVAL OF MINUTES 1. Approve the minutes of the Zoning and Platting Commission regular meeting on October 1, 2024. PUBLIC HEARINGS 2 Zoning: C14-2024-0130 - Pfugerville ISD Support Services; District 1 2021 Crystal Bend Drive, Walnut Creek Location: Owner/Applicant: Pflugerville Independent School District (Craig Pruett) Agent: Request: Staff Rec.: Staff: Gil Engineering (Monica Silva) I-RR to P Recommended Sherri Sirwaitis, 512-974-3057, sherri.sirwaitis@austintexas.gov Planning Department 3. Conditional Use SP-2024-0140CS - Tower Ventures-Jester Blvd.; District 10 Permit: Location: Owner/Applicant: Jester Club, Inc. Agent: Request: Staff Rec.: Staff: DISCUSSION AND ACTION ITEMS 7805-1/2 Jester Boulevard, Bull Creek Vincent Gerard and Asssociates, Inc. (Hunter Biechlin) Conditional Use Permit Recommended …
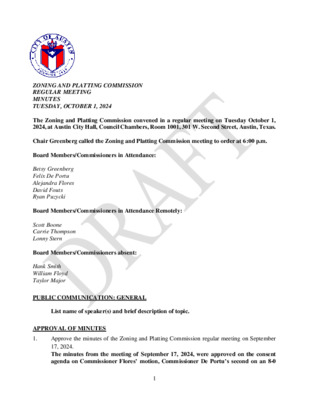
1. ZONING AND PLATTING COMMISSION REGULAR MEETING MINUTES TUESDAY, OCTOBER 1, 2024 The Zoning and Platting Commission convened in a regular meeting on Tuesday October 1, 2024, at Austin City Hall, Council Chambers, Room 1001, 301 W. Second Street, Austin, Texas. Chair Greenberg called the Zoning and Platting Commission meeting to order at 6:00 p.m. Board Members/Commissioners in Attendance: Betsy Greenberg Felix De Portu Alejandra Flores David Fouts Ryan Puzycki Board Members/Commissioners in Attendance Remotely: Scott Boone Carrie Thompson Lonny Stern Board Members/Commissioners absent: Hank Smith William Floyd Taylor Major PUBLIC COMMUNICATION: GENERAL List name of speaker(s) and brief description of topic. APPROVAL OF MINUTES Approve the minutes of the Zoning and Platting Commission regular meeting on September 17, 2024. The minutes from the meeting of September 17, 2024, were approved on the consent agenda on Commissioner Flores’ motion, Commissioner De Portu’s second on an 8-0 1 vote. Commissioner Thompson abstained. Commissioner Boone, Commissioner Floyd, and Commissioner Major was absent. PUBLIC HEARINGS C14-2024-0069 - AM Station; District 1 7000, 7008, and 7010 Johnny Morris Rd., Walnut Creek Watershed 2. Rezoning: Location: Owner/Applicant: Arabon Real Estate LLC Agent: Request: Staff Rec.: Thrower Design, LLC (Ron Thrower & Victoria Haase) GR-MU-CO to CS-MU-CO-DB90 (as amended) Not Recommended Jonathan Tomko, 512-974-1057, jonathan.tomko@austintexas.gov Planning Department The motion to approve the Applicant’s postponement request to November 19, 2024, was approved on the consent agenda on Commissioner Flores’ motion, Commissioner De Portu’s second on an 8-0 vote. Commissioner Boone, Commissioner Floyd, and Commissioner Major was absent. 3. Conditional Use SPC-2023-0253C - Ridgeline Neighborhood Park Permit: 2701 S Lakeline Blvd, Buttercup Creek Watershed Location: Owner/Applicant: Parks & Recreation Department/James Wheeler as Project Manager Agent: Request: Pape-Dawson Engineers; Anthony Grenier Conditional Use Permit to approve park improvements in Public zoned 10.45 acre tract. Recommended Meg Greenfield, 512-978-4663, meg.greenfield@austintexas.gov Development Services Department Staff Rec.: Staff: The motion to approve Staff’s recommendation of a Conditional Use Permit to approve park improvements in Public zoned 10.45 acre tract was approved on the consent agenda on Commissioner Flores’ motion, Commissioner De Portu’s second on an 8-0 vote. Commissioner Boone, Commissioner Floyd, and Commissioner Major was absent. DISCUSSION AND ACTION ITEMS 4. Discussion and action to recommend to City Council a resolution to allow some commercial uses in residential zoning. Sponsors: Commissioner Puzycki and Commissioner Stern. The motion to postpone to December 3, 2024, was approved on the consent agenda on Commissioner Flores’ …
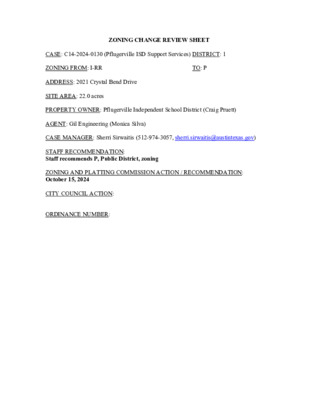
ZONING CHANGE REVIEW SHEET TO: P CASE: C14-2024-0130 (Pflugerville ISD Support Services) DISTRICT: 1 ZONING FROM: I-RR ADDRESS: 2021 Crystal Bend Drive SITE AREA: 22.0 acres PROPERTY OWNER: Pflugerville Independent School District (Craig Pruett) AGENT: Gil Engineering (Monica Silva) CASE MANAGER: Sherri Sirwaitis (512-974-3057, sherri.sirwaitis@austintexas.gov) STAFF RECOMMENDATION: Staff recommends P, Public District, zoning ZONING AND PLATTING COMMISSION ACTION / RECOMMENDATION: October 15, 2024 CITY COUNCIL ACTION: ORDINANCE NUMBER: C14-2024-0130 2 ISSUES: N/A CASE MANAGER COMMENTS: The property in question is a 22-acre tract of land fronting Crystal Bend Drive that is developed with warehouse structures and bus parking. This site was annexed as full purpose by the City of Austin on October 14, 2019 and assigned an interim-rural residence (I-RR) designation. To the north and west, across Crytal Bend Drive, there are manufactured home and single-family residential uses located in the County. The parcel to the south contains detention ponds and outdoor storage that are zoned P. The lots to the east along Immanuel Road are zoned LI and developed with office/warehouse structures that are part of industrial park. In this request, the applicant is asking to establish permanent “P” zoning to bring the existing Pflugerville ISD Support Services warehouses and bus parking into conformance with City of Austin land use regulations in the Code. The staff recommends P, Public District, zoning for this property as it meets the intent of the zoning district. This parcel of land is utilized as a maintenance facility for civic use. It is located along a collector roadway and is within the Dessau/Parmer Neighborhood Center as designated by the Imagine Austin Comprehensive Plan. The applicant agrees with the staff’s recommendation. BASIS OF RECOMMENDATION: 1. The proposed zoning should be consistent with the purpose statement of the district sought. Public district land owned or leased by federal, state, county, or city government. 2. Zoning should allow for reasonable use of the property. This parcel of land is currently utilized as a maintenance facility for civic use (Pflugerville ISD Support Services and Durham School Services). It is located along a collector roadway and is within the Dessau/Parmer Neighborhood Center as designated by the Imagine Austin Comprehensive Plan. The proposed zoning will bring the existing use into conformance with land use regulations in the City of Austin Land Development Code. 2 C14-2024-0130 3 LAND USES Pflugerville ISD Support Services, Bus Barn and Parking (Durham School Services) Mobile …
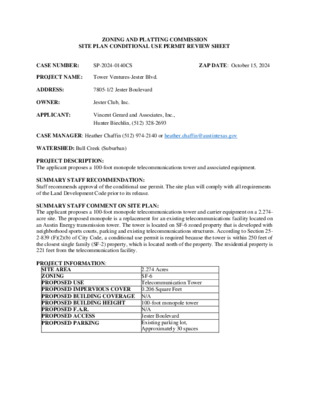
ZONING AND PLATTING COMMISSION SITE PLAN CONDITIONAL USE PERMIT REVIEW SHEET CASE NUMBER: SP-2024-0140CS ZAP DATE: October 15, 2024 PROJECT NAME: Tower Ventures-Jester Blvd. ADDRESS: 7805-1/2 Jester Boulevard OWNER: Jester Club, Inc. Vincent Gerard and Associates, Inc., Hunter Biechlin, (512) 328-2693 APPLICANT: CASE MANAGER: Heather Chaffin (512) 974-2140 or heather.chaffin@austintexas.gov WATERSHED: Bull Creek (Suburban) PROJECT DESCRIPTION: The applicant proposes a 100-foot monopole telecommunications tower and associated equipment. SUMMARY STAFF RECOMMENDATION: Staff recommends approval of the conditional use permit. The site plan will comply with all requirements of the Land Development Code prior to its release. SUMMARY STAFF COMMENT ON SITE PLAN: The applicant proposes a 100-foot monopole telecommunications tower and carrier equipment on a 2.274- acre site. The proposed monopole is a replacement for an existing telecommunications facility located on an Austin Energy transmission tower. The tower is located on SF-6 zoned property that is developed with neighborhood sports courts, parking and existing telecommunications structures. According to Section 25- 2-839 (F)(2)(b) of City Code, a conditional use permit is required because the tower is within 250 feet of the closest single family (SF-2) property, which is located north of the property. The residential property is 221 feet from the telecommunication facility. PROJECT INFORMATION: SITE AREA ZONING PROPOSED USE PROPOSED IMPERVIOUS COVER PROPOSED BUILDING COVERAGE N/A PROPOSED BUILDING HEIGHT PROPOSED F.A.R. PROPOSED ACCESS PROPOSED PARKING 2.274 Acres SF-6 Telecommunication Tower 0.206 Square Feet 100-foot monopole tower N/A Jester Boulevard Existing parking lot, Approximately 30 spaces SP-2024-0120CS 2 Austin Independent School District Bull Creek Foundation Canyon Creek H.O.A. Jester Homeowners Assn., Inc. Long Canyon Homeowners Assn. SELTexas River Place HOA Sierra Club, Austin Regional Group NEIGHBORHOOD ORGANIZATIONS: 2222 Coalition of Neighborhood Associations, Inc. Austin Lost and Found Pets Bull Creek Homeowners Assn. Friends of Austin Neighborhoods Lakewood Homeowners Assn. Long Canyon Phase II & III Homeowners Assn Inc. Neighborhood Empowerment Foundation Mountain Neighborhood Association (MNA) TNR BCP - Travis County Natural Resources CONDITIONAL USE PERMIT REVIEW AND EVALUATION CRITERIA The following evaluation is included to provide staff position on each point of the conditional use permit criteria. Section 25-5-145 of the Land Development Code states: “The Commission shall determine whether the proposed development or use of a conditional use site plan complies with the requirements of this section. A conditional use site plan must: 1. Comply with the requirements of this title; Staff response: This application complies with the requirements of this …
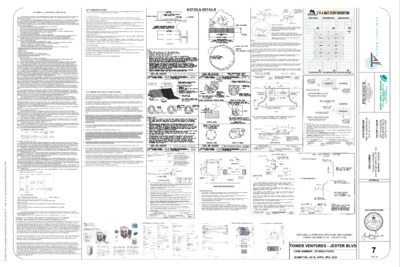
APPENDIX P-1 - EROSION CONTROL NOTES 1. THE FOLLOWING PLAN NOTE SUMMARIZES THE CONTENTS OF THE ENVIRONMENTAL CRITERIA MANUAL AS IT RELATES TO TREE PROTECTION ON SITES WITH ACTIVE PERMITS: NOTES & DETAILS 3.6.2 - STANDARD PLAN NOTE 2. 3. BEFORE CONSTRUCTION 4. ALL TREES AND NATURAL AREAS SHOWN ON PLAN TO BE PRESERVED SHALL BE PROTECTED PER ECM 3.6.1. 5. TREE PROTECTION SHALL BE INSTALLED PRIOR TO THE START OF ANY SITE WORK, INCLUDING DEMOLITION OR SITE PREPARATION. REFER TO ECM 3.6.1.A. 6. FENCING FOR TREE PROTECTION SHALL BE CHAIN-LINK MESH WITH A MINIMUM HEIGHT OF 5 FEET AND SHALL BE INSTALLED AROUND OR BEYOND THE CRITICAL ROOT ZONE EXCEPT AS ALLOWED IN ECM 3.6.1.B.4. 7. UNFENCED SECTIONS OF THE CRITICAL ROOT ZONE SHALL BE COVERED WITH MULCH AT A MINIMUM DEPTH OF 8 INCHES AND A MAXIMUM DEPTH OF 12 INCHES PER ECM 3.6.1.C. 8. WHERE FENCING IS LOCATED 5 FEET OR LESS FROM THE TRUNK OF A PRESERVED TREE, TRUNK WRAPPING SHALL BE INSTALLED PER ECM 3.6.1.D. 9. EROSION AND SEDIMENTATION CONTROLS SHALL BE INSTALLED AND MAINTAINED SO AS NOT TO CAUSE IMPACTS THAT EXCEED PRESERVATION CRITERIA LISTED IN ECM 3.5.3.D. 10. DURING CONSTRUCTION 11. TREES APPROVED FOR REMOVAL SHALL BE REMOVED IN A MANNER THAT DOES NOT EXCEED PRESERVATION CRITERIA FOR THE TREES TO REMAIN. REFER TO ECM 3.5.2 A. 12. FENCING MAY NOT BE TEMPORARILY MOVED OR REMOVED DURING DEVELOPMENT WITHOUT PRIOR AUTHORIZATION. THE FENCED CRITICAL ROOT ZONE SHALL NOT BE USED FOR TOOL OR MATERIAL STORAGE OF ANY KIND AND SHALL BE KEPT FREE OF LITTER. REFER TO ECM 3.6.1.B.3. 13. PRUNING SHALL BE IN COMPLIANCE WITH THE CURRENT ANSI A300 STANDARD FOR TREE CARE. 14. AFTER CONSTRUCTION 15. TREE PROTECTION SHALL BE REMOVED AT THE END OF THE PROJECT AFTER ALL CONSTRUCTION AND FINAL GRADING IS COMPLETE, BUT BEFORE FINAL INSPECTION. REFER TO ECM 3.6.1.A. 16. LANDSCAPE INSTALLATION WITHIN THE CRZ OF PRESERVED TREES, INCLUDING IRRIGATION, SOIL AND PLANTINGS, SHALL NOT EXCEED PRESERVATION CRITERIA LISTED IN ECM 3.5.2. 17. DOCUMENTATION OF TREE WORK PERFORMED MUST BE PROVIDED TO INSPECTOR PER ECM APPENDIX P-6. 18. THIS LIST IS NOT EXHAUSTIVE. 19. REFER TO APPROPRIATE ECM SECTIONS FOR FULL REQUIREMENTS. PROFILE PLAN VIEW DIRECTION OF FLOW POSTS ANCHOR POSTS OR EARTH ANCHORS PLACE ADDITIONAL MULCH MATERIAL TO FILL SEAM BETWEEN THE SOCK AND THE GROUND 4 FT SPACING (BOTH SIDES) MULCH SOCK MULCH SOCK MINIMUM …
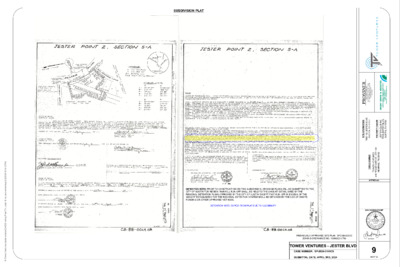
SUBDIVISION PLAT R E N S S O R P . C N I , I S E T A C O S S A D N A 6 0 5 1 - F . O N M R I F G N R E E N G N E I I 4 0 1 E T I U S , I D A O R S G N R P S D N O P 7 7 3 3 1 9 2 7 8 7 S A X E T , N I T S U A . 3 4 3 3 8 1 9 2 1 5 . I I S S T T N N A A T T L L U U S S N N O O C C G G N N N N O O Z Z & & G G N N N N N N A A L L P P D D N N A A L L I I 4 4 K K # # , , D D A A O O R R E E V V A A C C E E E E B B 4 4 2 2 5 5 5 5 6 6 4 4 7 7 8 8 7 7 S S A A X X E E T T , , N N I I T T S S U U A A m m o o c c . . d d r r a a r r e e g g t t n n e e c c n n i i v v @ @ h h e e c c n n i i v v * * - - 3 3 9 9 6 6 2 2 - - 8 8 2 2 3 3 ) ) 2 2 1 1 5 5 ( ( I N O T A M R O F N I E T S I , D V L B R E T S E J 2 / 1 5 0 8 7 0 5 7 8 7 X T , I N T S U A R E N W O Y T R E P O R P C N I B U L C R E T S E J , D V L B R E …
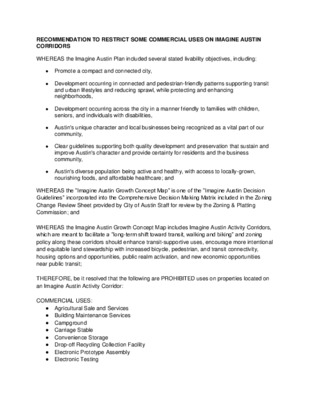
RECOMMENDATION TO RESTRICT SOME COMMERCIAL USES ON IMAGINE AUSTIN CORRIDORS WHEREAS the Imagine Austin Plan included several stated livability objectives, including: ● Promote a compact and connected city, ● Development occurring in connected and pedestrian-friendly patterns supporting transit and urban lifestyles and reducing sprawl, while protecting and enhancing neighborhoods, ● Development occurring across the city in a manner friendly to families with children, seniors, and individuals with disabilities, ● Austin's unique character and local businesses being recognized as a vital part of our community, ● Clear guidelines supporting both quality development and preservation that sustain and improve Austin's character and provide certainty for residents and the business community, ● Austin's diverse population being active and healthy, with access to locally-grown, nourishing foods, and affordable healthcare; and WHEREAS the “Imagine Austin Growth Concept Map” is one of the “Imagine Austin Decision Guidelines” incorporated into the Comprehensive Decision Making Matrix included in the Zoning Change Review Sheet provided by City of Austin Staff for review by the Zoning & Platting Commission; and WHEREAS the Imagine Austin Growth Concept Map includes Imagine Austin Activity Corridors, which are meant to facilitate a “long-term shift toward transit, walking and biking” and zoning policy along these corridors should enhance transit-supportive uses, encourage more intentional and equitable land stewardship with increased bicycle, pedestrian, and transit connectivity, housing options and opportunities, public realm activation, and new economic opportunities near public transit; THEREFORE, be it resolved that the following are PROHIBITED uses on properties located on an Imagine Austin Activity Corridor: COMMERCIAL USES: ● Agricultural Sale and Services ● Building Maintenance Services ● Campground ● Carriage Stable ● Convenience Storage ● Drop-off Recycling Collection Facility ● Electronic Prototype Assembly ● Electronic Testing ● Equipment Repair Services ● Equipment Sales ● Exterminating Services ● Funeral Services ● Marina ● Recreational Equipment Maintenance & Storage ● Recreational Equipment Sales ● Research Assembly Services ● Research Testing Services ● Research Warehousing Services ● Scrap and Salvage ● Service Station ● Stables ● Vehicle Storage INDUSTRIAL USES: ● Basic Industry ● General Warehousing and Distribution ● Recycling Center ● Resource Extraction AGRICULTURAL USES: ● Animal Production ● Crop Production ● Indoor Crop Production ● Alternative Financial Services ● Automotive Sales ● Automotive Rentals ● Automotive Repair Services ● Automotive Washing ● Pawn Shop Services ● Pedicab Storage and Dispatch ● Special Use Historic INDUSTRIAL USES: ● Custom Manufacturing ● Bail Bond Services ● …
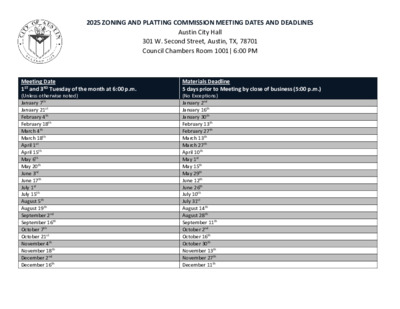
2025 ZONING AND PLATTING COMMISSION MEETING DATES AND DEADLINES Austin City Hall 301 W. Second Street, Austin, TX, 78701 Council Chambers Room 1001| 6:00 PM Meeting Date 1ST and 3RD Tuesday of the month at 6:00 p.m. (Unless otherwise noted) January 7th January 21st February 4th February 18th March 4th March 18th April 1st April 15th May 6th May 20th June 3rd June 17th July 1st July 15th August 5th August 19th September 2nd September 16th October 7th October 21st November 4th November 18th December 2nd December 16th Materials Deadline 5 days prior to Meeting by close of business (5:00 p.m.) (No Exceptions) January 2nd January 16th January 30th February 13th February 27th March 13th March 27th April 10th May 1st May 15th May 29th June 12th June 26th July 10th July 31st August 14th August 28th September 11th October 2nd October 16th October 30th November 13th November 27th December 11th
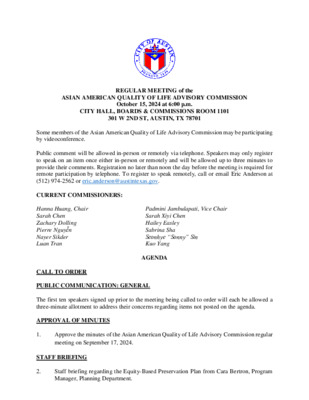
REGULAR MEETING of the ASIAN AMERICAN QUALITY OF LIFE ADVISORY COMMISSION October 15, 2024 at 6:00 p.m. CITY HALL, BOARDS & COMMISSIONS ROOM 1101 301 W 2ND ST, AUSTIN, TX 78701 Some members of the Asian American Quality of Life Advisory Commission may be participating by videoconference. Public comment will be allowed in-person or remotely via telephone. Speakers may only register to speak on an item once either in-person or remotely and will be allowed up to three minutes to provide their comments. Registration no later than noon the day before the meeting is required for remote participation by telephone. To register to speak remotely, call or email Eric Anderson at (512) 974-2562 or eric.anderson@austintexas.gov. CURRENT COMMISSIONERS: Hanna Huang, Chair Sarah Chen Zachary Dolling Pierre Nguyễn Nayer Sikder Luan Tran CALL TO ORDER Padmini Jambulapati, Vice Chair Sarah Xiyi Chen Hailey Easley Sabrina Sha Seonhye “Sonny” Sin Kuo Yang AGENDA PUBLIC COMMUNICATION: GENERAL The first ten speakers signed up prior to the meeting being called to order will each be allowed a three-minute allotment to address their concerns regarding items not posted on the agenda. APPROVAL OF MINUTES 1. Approve the minutes of the Asian American Quality of Life Advisory Commission regular meeting on September 17, 2024. STAFF BRIEFING 2. Staff briefing regarding the Equity-Based Preservation Plan from Cara Bertron, Program Manager, Planning Department. DISCUSSION ITEMS 3. 4. DISCUSSION AND ACTION ITEMS 5. 6. 7. WORKING GROUP UPDATE 8. 9. FUTURE AGENDA ITEMS ADJOURNMENT Discussion of the inclusion of the Asian American Quality of Life Advisory Commission's approved budget recommendations in the City of Austin FY2025 Budget. Discussion of upcoming Joint Inclusion Committee (JIC) Community Input Sessions and Asian American Quality of Life Advisory Commission members attending. Approve a recommendation to Council to adopt the Equity-Based Preservation Plan. Approve the creation of a City of Austin FY2026 Budget working group. Approve the Asian American Quality of Life Advisory Commission 2025 meeting schedule. Update from the Community Health working group regarding potential goals and projects. Update from the Asian American Resource Center working group regarding the updated pavilion timeline. The City of Austin is committed to compliance with the American with Disabilities Act. Reasonable modifications and equal access to communications will be provided upon request. Meeting locations are planned with wheelchair access. If requiring Sign Language Interpreters or alternative formats, please give notice at least 2 days (48 hours) before the …
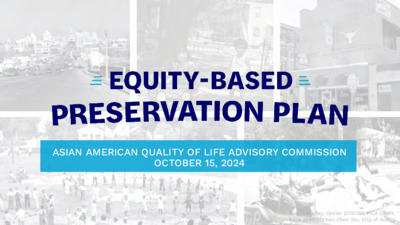
ASIAN AMERICAN QUALITY OF LIFE ADVISORY COMMISSION OCTOBER 15, 2024 Austin History Center (C05767, PICA 24201, PICA 29995); Chen Chen Wu; City of Austin Planning Process HISTORIC LANDMARK COMMISSION Michelle Benavides Mary Jo Galindo*1 Jolene Kiolbassa 1 Debra Murphy 2 Misael Ramos* 1 JuanRaymon Rubio 2 Bob Ward 1 Noel Bridges 1 Jerry Garcia 1 Kevin Koch Robin Orlowski 2 Mary Reed* 1 Maria Solis* 1 Caroline Wright 1 Julia Brookins* Hanna Huang* 1 Kelechi Madubuko 1 Leslie Ornelas 1 Lori Renteria 1 Erin Waelder 1 Amalia Carmona 2 Linda Y. Jackson Brenda Malik Emily Payne Gilbert Rivera 1 Brita Wallace* 1 Ursula A. Carter Meghan King* Alyson McGee 1 Rocio Peña-Martinez* *Drafting Committee member 1 Phase 1 only 2 Phase 2 only Plan Vision Historic preservation in Austin actively engages communities in protecting and sharing important places and stories. Preservation uses the past to create a shared sense of belonging and to shape an equitable, inclusive, sustainable, and economically vital future for all. Image sources: Joe’s Bakery, anonymous, Amy Moreland/ Austin’s Atlas Images: Joe’s Bakery, home in Zilker neighborhood, detail from Music Listening Map by Amy Moreland Plan Goals 107 recommendations 1. Tell Austin’s full history 9. Proactively identify important places 2. Recognize cultural heritage 10. Follow good designation practices 3. Preserve archaeological resources 11. Support stewardship of community 4. Stabilize communities assets 5. Support environmental sustainability 12. Be strategic with review 6. Make preservation more accessible 13. Protect historic resources 7. Support people doing the work 14. Implement the plan collaboratively 8. Engage new partners What We Preserve Images, clockwise from top left: Juneteenth parade, unveiling of La Loteria mural, archaeological resources Image sources: The Austin Chronicle (two images), San Antonio Office of Historic Preservation Think broadly. • Recognize Austin’s rich and complex history through active listening, inclusive research, and interpretation • Better recognize and protect legacy businesses, murals, and archaeological resources • Use preservation tools to support displacement prevention and environmental sustainability Who Preserves Invite and support. • Engage new partners and audiences • Help community members access knowledge and resources • Support people doing the work: homeowners and tenants, crafts- people, commissioners, and staff Images, clockwise from top left: Protest at City Hall to preserve Edward Rendon Park (Chicano Park), door hanger in San Antonio, “Stories within Stories” project of the Austin Asian American Film Festival Image sources: Bertha Rendon Delgado, San Antonio Office of Historic …
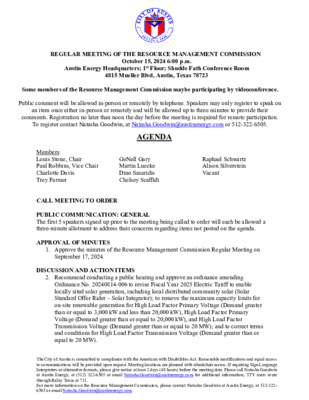
REGULAR MEETING OF THE RESOURCE MANAGEMENT COMMISSION October 15, 2024 6:00 p.m. Austin Energy Headquarters; 1st Floor; Shudde Fath Conference Room 4815 Mueller Blvd, Austin, Texas 78723 Some members of the Resource Management Commission maybe participating by videoconference. Public comment will be allowed in-person or remotely by telephone. Speakers may only register to speak on an item once either in-person or remotely and will be allowed up to three minutes to provide their comments. Registration no later than noon the day before the meeting is required for remote participation. To register contact Natasha Goodwin, at Natasha.Goodwin@austinenergy.com or 512-322-6505. AGENDA Members: Louis Stone, Chair GeNell Gary Paul Robbins, Vice Chair Martin Luecke Charlotte Davis Dino Sasaridis Trey Farmer Chelsey Scaffidi CALL MEETING TO ORDER PUBLIC COMMUNICATION: GENERAL The first 5 speakers signed up prior to the meeting being called to order will each be allowed a three-minute allotment to address their concerns regarding items not posted on the agenda. APPROVAL OF MINUTES Raphael Schwartz Alison Silverstein Vacant 1. Approve the minutes of the Resource Management Commission Regular Meeting on September 17, 2024. DISCUSSION AND ACTION ITEMS 2. Recommend conducting a public hearing and approve an ordinance amending Ordinance No. 20240814-006 to revise Fiscal Year 2025 Electric Tariff to enable locally sited solar generation, including local distributed community solar (Solar Standard Offer Rider – Solar Integrator); to remove the maximum capacity limits for on-site renewable generation for High Load Factor Primary Voltage (Demand greater than or equal to 3,000 kW and less than 20,000 kW), High Load Factor Primary Voltage (Demand greater than or equal to 20,000 kW), and High Load Factor Transmission Voltage (Demand greater than or equal to 20 MW); and to correct terms and conditions for High Load Factor Transmission Voltage (Demand greater than or equal to 20 MW). The City of Austin is committed to compliance with the American with Disabilities Act. Reasonable modifications and equal access to communications will be provided upon request. Meeting locations are planned with wheelchair access. If requiring Sign Language Interpreters or alternative formats, please give notice at least 2 days (48 hours) before the meeting date. Please call Natasha Goodwin at Austin Energy, at (512) 322-6505 or email Natasha.Goodwin@austinenergy.com for additional information; TTY users route through Relay Texas at 711. For more information on the Resource Management Commission, please contact Natasha Goodwin at Austin Energy, at 512-322- 6505 or email Natasha.Goodwin@austinenergy.com . …
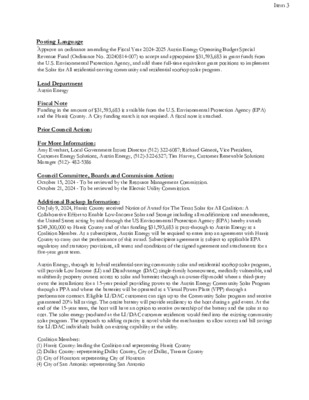
Item 3 ..Title Posting Language Approve an ordinance amending the Fiscal Year 2024-2025 Austin Energy Operating Budget Special Revenue Fund (Ordinance No. 20240814-007) to accept and appropriate $31,593,683 in grant funds from the U.S. Environmental Protection Agency, and add three full-time equivalent grant positions to implement the Solar for All residential-serving community and residential rooftop solar program. ..De Lead Department Austin Energy Prior Council Action: Fiscal Note Funding in the amount of $31,593,683 is available from the U.S. Environmental Protection Agency (EPA) and the Harris County. A City funding match is not required. A fiscal note is attached. For More Information: Amy Everhart, Local Government Issues Director (512) 322-6087; Richard Génecé, Vice President, Customer Energy Solutions, Austin Energy, (512)-322-6327; Tim Harvey, Customer Renewable Solutions Manager (512)- 482-5386 Council Committee, Boards and Commission Action: October 15, 2024 - To be reviewed by the Resource Management Commission. October 21, 2024 - To be reviewed by the Electric Utility Commission. Additional Backup Information: On July 9, 2024, Harris County received Notice of Award for The Texas Solar for All Coalition: A Collaborative Effort to Enable Low-Income Solar and Storage including all modifications and amendments, the United States acting by and through the US Environmental Protection Agency (EPA) hereby awards $249,300,000 to Harris County and of that funding $31,593,683 is pass-through to Austin Energy as a Coalition Member. As a subrecipient, Austin Energy will be required to enter into an agreement with Harris County to carry out the performance of this award. Subrecipient agreement is subject to applicable EPA regulatory and statutory provisions, all terms and conditions of the signed agreement and attachments for a five-year grant term. Austin Energy, through its hybrid residential-serving community solar and residential rooftop solar program, will provide Low Income (LI) and Disadvantage (DAC) single-family homeowners, medically vulnerable, and multifamily property owners access to solar and batteries through an owner-flip model where a third-party owns the installations for a 15-year period providing power to the Austin Energy Community Solar Program through a PPA and where the batteries will be operated as a Virtual Power Plant (VPP) through a performance contract. Eligible LI/DAC customers can sign up to the Community Solar program and receive guaranteed 20% bill savings. The onsite battery will provide resiliency to the host during a grid event. At the end of the 15-year term, the host will have an option to receive ownership of the battery …
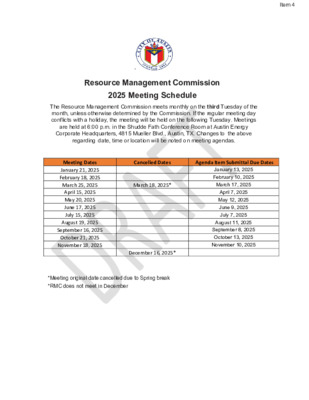
Item 4 - Resource Management Commission 2025 Meeting Schedule The Resource Management Commission meets monthly on the third Tuesday of the month, unless otherwise determined by the Commission. If the regular meeting day conflicts with a holiday, the meeting will be held on the following Tuesday. Meetings are held at 6:00 p.m. in the Shudde Fath Conference Room at Austin Energy Corporate Headquarters, 4815 Mueller Blvd., Austin, TX. Changes to the above regarding date, time or location will be noted on meeting agendas. Meeting Dates January 21, 2025 February 18, 2025 March 25, 2025 April 15, 2025 May 20, 2025 June 17, 2025 July 15, 2025 August 19, 2025 September 16, 2025 October 21, 2025 November 18, 2025 Cancelled Dates March 18, 2025* Agenda Item Submittal Due Dates January 13, 2025 February 10, 2025 March 17, 2025 April 7, 2025 May 12, 2025 June 9, 2025 July 7, 2025 August 11, 2025 September 8, 2025 October 13, 2025 November 10, 2025 December 16, 2025* *Meeting original date cancelled due to Spring break *RMC does not meet in December
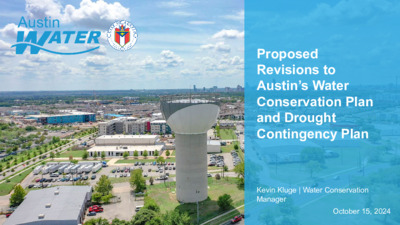
Proposed Revisions to Austin’s Water Conservation Plan and Drought Contingency Plan Kevin Kluge | Water Conservation Manager October 15, 2024 Conservation and Drought Planning 2 Water Conservation Plan (WCP) Drought Contingency Plan (DCP) Plan for all weather conditions Focuses on drought conditions Describes • Utility and water use information • Conservation (rebates, education, enforcement) • Water loss reduction • Reuse activities Describes • Drought Stages • Drought Triggers (demand and supply) • Drought Actions & Restrictions Must be consistent with the LCRA DCP Includes water consumption and water loss Requires Chapter 6-4 changes goals Water Conservation and Drought Plans Approval – Spring 2024 3 April 16 – Resource Management Commission recommended DCP & WCP 8-0-1 April 17 – Water & Wastewater Commission recommended DCP 8-0, WCP 7-1 April 25 – Water Forward Task Force no recommendation May 2 – City Council approved 11-0 Austin Water committed to work with the Task Force to revise plans Initial Proposed Conservation Goals Gallons per capita per day 4 2019 Plan 2018 Baseline Total GPCD 126 2024 Goal 119 2029 Goal 106 2024 Plan (May 2) 2023 Baseline Total GPCD 127 2029 Goal 123 2034 Goal 116 Continue existing water use, reuse, and water loss activities Implement landscape transformation for new homes Enhance commercial incentive Expand use of My ATX Water alerts and engagement What influenced the current baseline for water use? Key Factors demand 2018 Water Forward and 2019 Water Conservation Plan GPCDs were likely based on under-projected demands Recent years of hot and dry weather contributed to increased Post-pandemic changes in customer behavior contributed to increased demand, especially for single-family residential Key Water Forward water conservation and reuse strategies did not achieve projected savings 5 Water Conservation Activities Activities in May 2 Plan: Water loss reduction Landscape Transformation (Single Family Res.) Reclaimed Water Use My ATX Water • Expanded use of alerts • Irrigation engagement Commercial incentives Public outreach and marketing 6 Additional activities in Nov. 21 Plan: Water loss reduction (Black & Veatch report) Restrict drip irrigation GoPurple requirements and incentives My ATX Water • Commercial water use • Water use benchmarking and budgeting Increase in public outreach and marketing Future reporting activities Quarterly Reports • Commissions and Task Force …