Play audio — original link
Play audio
Play audio
Play video
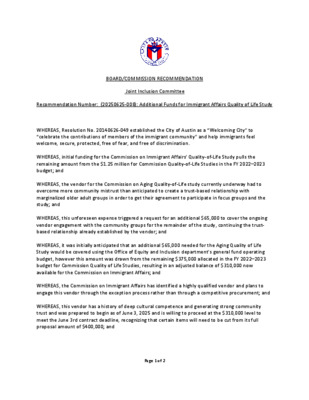
BOARD/COMMISSION RECOMMENDATION Joint Inclusion Committee Recommendation Number: (20250625-008): Additional Funds for Immigrant Affairs Quality of Life Study WHEREAS, Resolution No. 20140626-049 established the City of Austin as a “Welcoming City” to “celebrate the contributions of members of the immigrant community” and help immigrants feel welcome, secure, protected, free of fear, and free of discrimination. WHEREAS, initial funding for the Commission on Immigrant Affairs’ Quality-of-Life Study pulls the remaining amount from the $1.25 million for Commission Quality-of-Life Studies in the FY 2022–2023 budget; and WHEREAS, the vendor for the Commission on Aging Quality-of-Life study currently underway had to overcome more community mistrust than anticipated to create a trust-based relationship with marginalized older adult groups in order to get their agreement to participate in focus groups and the study; and WHEREAS, this unforeseen expense triggered a request for an additional $65,000 to cover the ongoing vendor engagement with the community groups for the remainder of the study, continuing the trust- based relationship already established by the vendor; and WHEREAS, it was initially anticipated that an additional $65,000 needed for the Aging Quality of Life Study would be covered using the Office of Equity and Inclusion department’s general fund operating budget, however this amount was drawn from the remaining $375,000 allocated in the FY 2022–2023 budget for Commission Quality of Life Studies, resulting in an adjusted balance of $310,000 now available for the Commission on Immigrant Affairs; and WHEREAS, the Commission on Immigrant Affairs has identified a highly qualified vendor and plans to engage this vendor through the exception process rather than through a competitive procurement; and WHEREAS, this vendor has a history of deep cultural competence and generating strong community trust and was prepared to begin as of June 3, 2025 and is willing to proceed at the $310,000 level to meet the June 3rd contract deadline, recognizing that certain items will need to be cut from its full proposal amount of $400,000; and Page 1 of 2 WHEREAS, proceeding with only the $310,000 for the entire study necessitates significant reductions to the study’s core components (either in its qualitative or quantitative methodologies) and would force the removal or limitation of essential safety protocols, vendor time to enlighten participants of the value of the study, and provide language access services; and WHEREAS, these elements are critical for ensuring participant trust, security, and ethical engagement with immigrant, refugee, and foreign-born community members who …
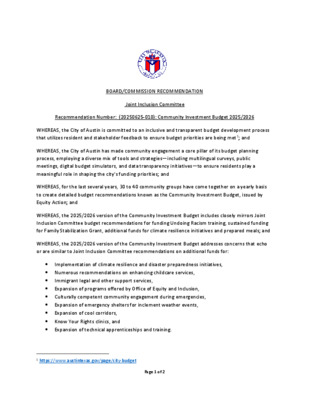
BOARD/COMMISSION RECOMMENDATION Joint Inclusion Committee Recommendation Number: (20250625-010): Community Investment Budget 2025/2026 WHEREAS, the City of Austin is committed to an inclusive and transparent budget development process that utilizes resident and stakeholder feedback to ensure budget priorities are being met1; and WHEREAS, the City of Austin has made community engagement a core pillar of its budget planning process, employing a diverse mix of tools and strategies—including multilingual surveys, public meetings, digital budget simulators, and data transparency initiatives—to ensure residents play a meaningful role in shaping the city's funding priorities; and WHEREAS, for the last several years, 30 to 40 community groups have come together on a yearly basis to create detailed budget recommendations known as the Community Investment Budget, issued by Equity Action; and WHEREAS, the 2025/2026 version of the Community Investment Budget includes closely mirrors Joint Inclusion Committee budget recommendations for funding Undoing Racism training, sustained funding for Family Stabilization Grant, additional funds for climate resilience initiatives and prepared meals; and WHEREAS, the 2025/2026 version of the Community Investment Budget addresses concerns that echo or are similar to Joint Inclusion Committee recommendations on additional funds for: Implementation of climate resilience and disaster preparedness initiatives, • • Numerous recommendations on enhancing childcare services, • • • • • • • Immigrant legal and other support services, Expansion of programs offered by Office of Equity and Inclusion, Culturally competent community engagement during emergencies, Expansion of emergency shelters for inclement weather events, Expansion of cool corridors, Know Your Rights clinics, and Expansion of technical apprenticeships and training. 1 https://www.austintexas.gov/page/city-budget Page 1 of 2 NOW, THEREFORE, BE IT RESOLVED that the Joint Inclusion Committee encourages the Austin City Council to adopt the Community Investment Budget 2025/2026. Date of Approval: _____________________________ Record of the vote: Motion by Commissioner Laake-Stanfield, Second by Commissioner Ortega, Unanimous on a 9-0 vote. _______ 10-0 vote. Attest: _____________________________________________ Vice Chair, Richard Bondi Page 2 of 2 06/25/2025
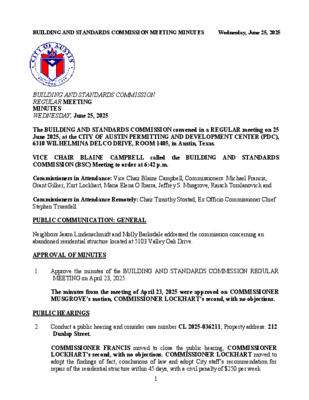
BUILDING AND STANDARDS COMMISSION MEETING MINUTES Wednesday, June 25, 2025 BUILDING AND STANDARDS COMMISSION REGULAR MEETING MINUTES WEDNESDAY, June 25, 2025 The BUILDING AND STANDARDS COMMISSION convened in a REGULAR meeting on 25 June 2025, at the CITY OF AUSTIN PERMITTING AND DEVELOPMENT CENTER (PDC), 6310 WILHELMINA DELCO DRIVE, ROOM 1405, in Austin, Texas. VICE CHAIR BLAINE CAMPBELL called COMMISSION (BSC) Meeting to order at 6:42 p.m. the BUILDING AND STANDARDS Commissioners in Attendance: Vice Chair Blaine Campbell, Commissioners: Michael Francis, Grant Gilker, Kurt Lockhart, Maria Elena O Ibarra, Jeffrey S. Musgrove, Raisch Tomlanovich and Commissioners in Attendance Remotely: Chair Timothy Stostad, Ex Officio Commissioner Chief Stephen Truesdell. PUBLIC COMMUNICATION: GENERAL Neighbors Jason Lindenschmidt and Molly Barksdale addressed the commission concerning an abandoned residential structure located at 5103 Valley Oak Drive. APPROVAL OF MINUTES 1. Approve the minutes of the BUILDING AND STANDARDS COMMISSION REGULAR MEETING on April 23, 2025. The minutes from the meeting of April 23, 2025 were approved on COMMISSIONER MUSGROVE’s motion, COMMISSIONER LOCKHART’s second, with no objections. PUBLIC HEARINGS 2. Conduct a public hearing and consider case number CL 2025-036211; Property address: 212 Dunlap Street. COMMISSIONER FRANCIS moved to close the public hearing, COMMISSIONER LOCKHART’s second, with no objections. COMMISSIONER LOCKHART moved to adopt the findings of fact, conclusions of law and adopt City staff’s recommendation for repair of the residential structure within 45 days, with a civil penalty of $250 per week 1 BUILDING AND STANDARDS COMMISSION MEETING MINUTES Wednesday, June 25, 2025 beginning on the 46th day from the date the order is mailed and continuing until compliance is achieved, COMMISSIONER MUSGROVE’s second. The motion carried on a 7-0-1 vote. CHAIR STOSTAD was off dais. 3. Conduct a public hearing and consider case numbers CL 2025-049075; Property address: 1209 E 52nd Street. COMMISSIONER MUSGROVE moved to close the public hearing, COMMISSIONER IBARRA’s second, with no objections. VICE CHAIR CAMPBELL VICE CHAIR CAMPBELL moved to adopt the findings of fact, conclusions of law and modify City staff recommendation by changing the order from repair of the residential structure within 45 days to demolition within 45 days, and on the 46th day, if compliance is not achieved, authorize the Code Official is to proceed with demolition, COMMISSIONER FRANCIS’s second. The motion carried on a 7-0-1 vote. CHAIR STOSTAD was off dais. 4. Conduct a public hearing and consider case number CL 2025-050605; Property address: 1807 Ferguson …
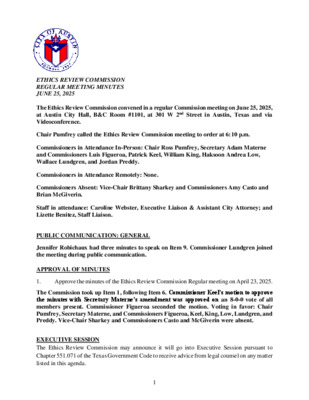
ETHICS REVIEW COMMISSION REGULAR MEETING MINUTES JUNE 25, 2025 The Ethics Review Commission convened in a regular Commission meeting on June 25, 2025, at Austin City Hall, B&C Room #1101, at 301 W 2nd Street in Austin, Texas and via Videoconference. Chair Pumfrey called the Ethics Review Commission meeting to order at 6:10 p.m. Commissioners in Attendance In-Person: Chair Ross Pumfrey, Secretary Adam Materne and Commissioners Luis Figueroa, Patrick Keel, William King, Haksoon Andrea Low, Wallace Lundgren, and Jordan Preddy. Commissioners in Attendance Remotely: None. Commissioners Absent: Vice-Chair Brittany Sharkey and Commissioners Amy Casto and Brian McGiverin. Staff in attendance: Caroline Webster, Executive Liaison & Assistant City Attorney; and Lizette Benitez, Staff Liaison. PUBLIC COMMUNICATION: GENERAL Jennifer Robichaux had three minutes to speak on Item 9. Commissioner Lundgren joined the meeting during public communication. APPROVAL OF MINUTES 1. Approve the minutes of the Ethics Review Commission Regular meeting on April 23, 2025. The Commission took up Item 1, following Item 6. Commissioner Keel’s motion to approve the minutes with Secretary Materne’s amendment was approved on an 8-0-0 vote of all members present. Commissioner Figueroa seconded the motion. Voting in favor: Chair Pumfrey, Secretary Materne, and Commissioners Figueroa, Keel, King, Low, Lundgren, and Preddy. Vice-Chair Sharkey and Commissioners Casto and McGiverin were absent. EXECUTIVE SESSION The Ethics Review Commission may announce it will go into Executive Session pursuant to Chapter 551.071 of the Texas Government Code to receive advice from legal counsel on any matter listed in this agenda. 1 2. 3. 4. 5. The Ethics Review Commission may announce it will go into Executive Session pursuant to Chapter 551.071 of the Texas Government Code to receive advice from legal counsel to discuss: A complaint filed by Adam Haynes against Mike Siegel raising claimed violations of City Code Chapter 2-2 (Campaign Finance), Section 2-2-13 (Candidates’ Contribution Limits), Section 2-2-21 (Additional Information Required on All Campaign Finance Reports Filed with the City), and City Charter, Article III, Section 8 (Limits on Campaign Contributions and Expenditures). The Ethics Review Commission may announce it will go into Executive Session pursuant to Chapter 551.071 of the Texas Government Code to receive advice from legal counsel to discuss: A complaint filed by Adam Haynes against Zachary Jon Scott Faddis raising claimed violations of City Code Chapter 2-2 (Campaign Finance), Section 2-2-3 (Conformity with Texas Election Code), Section 2-2-21 (Additional Information Required on All Campaign Finance Reports …
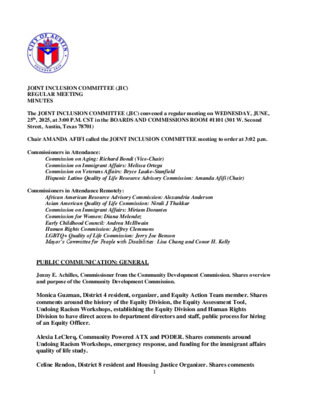
JOINT INCLUSION COMMITTEE (JIC) REGULAR MEETING MINUTES The JOINT INCLUSION COMMITTEE (JIC) convened a regular meeting on WEDNESDAY, JUNE, 25th, 2025, at 3:00 P.M. CST in the BOARDS AND COMMISSIONS ROOM #1101 (301 W. Second Street, Austin, Texas 78701) Chair AMANDA AFIFI called the JOINT INCLUSION COMMITTEE meeting to order at 3:02 p.m. Commissioners in Attendance: Commission on Aging: Richard Bondi (Vice-Chair) Commission on Immigrant Affairs: Melissa Ortega Commission on Veterans Affairs: Bryce Laake-Stanfield Hispanic Latino Quality of Life Resource Advisory Commission: Amanda Afifi (Chair) Commissioners in Attendance Remotely: African American Resource Advisory Commission: Alexandria Anderson Asian American Quality of Life Commission: Nirali J Thakkar Commission on Immigrant Affairs: Miriam Dorantes Commission for Women: Diana Melendez Early Childhood Council: Andrea McIllwain Human Rights Commission: Jeffrey Clemmons LGBTQ+ Quality of Life Commission: Jerry Joe Benson Mayor’s Committee for People with Disabilities: Lisa Chang and Conor H. Kelly PUBLIC COMMUNICATION: GENERAL Jenny E. Achilles, Commissioner from the Community Development Commission. Shares overview and purpose of the Community Development Commission. Monica Guzman, District 4 resident, organizer, and Equity Action Team member. Shares comments around the history of the Equity Division, the Equity Assessment Tool, Undoing Racism Workshops, establishing the Equity Division and Human Rights Division to have direct access to department directors and staff, public process for hiring of an Equity Officer. Alexia LeClerq, Community Powered ATX and PODER. Shares comments around Undoing Racism Workshops, emergency response, and funding for the immigrant affairs quality of life study. Celine Rendon, District 8 resident and Housing Justice Organizer. Shares comments 1 around the Equity Overlay Community Powered ATX presented a year ago. APPROVAL OF MINUTES 1. Approve the minutes of the JOINT INCLUSION COMMITTEE’s REGULAR MEETING May 28th, 2025. The minutes for the JOINT INCLUSION COMMITTEE’s MAY 28TH, 2025 MEETING were approved at the JUNE 25TH, 2025 MEETING on COMMISSIONER RICHARD BONDI’s motion, COMMISSIONER JEFFREY CLEMMONS’ second, on an 11-0 vote. STAFF BRIEFING 2. Staff briefing to provide an introduction and overview of the Office of Equity and Inclusion by Dr. Lindsey Wilson, Director, Office of Equity and Inclusion, Shafina Khaki, Human Rights Officer, Office of Equity and Inclusion, and Enrique Serrano, Civil Rights Officer, Office of Equity and Inclusion. Dr. Lindsey Wilson, Shafina Khaki, and Enrique Serrano share briefing to provide an introduction and overview at 7 mins and 11 secs of recording through 17 minutes and 45 seconds. Including information on the Office …
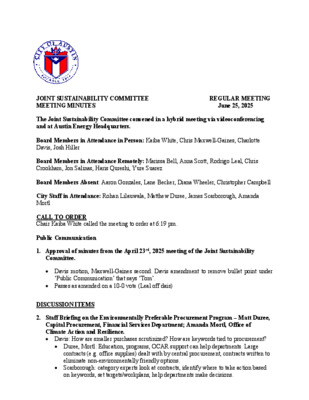
JOINT SUSTAINABILITY COMMITTEE REGULAR MEETING MEETING MINUTES June 25, 2025 The Joint Sustainability Committee convened in a hybrid meeting via videoconferencing and at Austin Energy Headquarters. Board Members in Attendance in Person: Kaiba White, Chris Maxwell-Gaines, Charlotte Davis, Josh Hiller Board Members in Attendance Remotely: Marissa Bell, Anna Scott, Rodrigo Leal, Chris Crookham, Jon Salinas, Haris Qureshi, Yure Suarez Board Members Absent: Aaron Gonzales, Lane Becker, Diana Wheeler, Christopher Campbell City Staff in Attendance: Rohan Lilauwala, Matthew Duree, James Scarborough, Amanda Mortl CALL TO ORDER Chair Kaiba White called the meeting to order at 6:19 pm. Public Communication 1. Approval of minutes from the April 23rd, 2025 meeting of the Joint Sustainability Committee. • Davis motion, Maxwell-Gaines second. Davis amendment to remove bullet point under ‘Public Communication’ that says ‘Tom’. • Passes as amended on a 10-0 vote (Leal off dais) DISCUSSION ITEMS 2. Staff Briefing on the Environmentally Preferable Procurement Program – Matt Duree, Capital Procurement, Financial Services Department; Amanda Mortl, Office of Climate Action and Resilience. • Davis: How are smaller purchases scrutinized? How are keywords tied to procurement? • Duree, Mortl: Education, programs, OCAR support can help departments. Large contracts (e.g. office supplies) dealt with by central procurement, contracts written to eliminate non-environmentally friendly options. • Scarborough: category experts look at contracts, identify where to take action based on keywords, set targets/workplans, help departments make decisions. • White: How many staff can make purchases? • Mortl: Around 2000; OCAR supports educating these staff • Duree: Future OCAR partnerships to develop more detailed training • Bell: How does keyword turn into a measure/requirement? How are keywords/targets determined? • Duree: needs policy direction. • Mortl: working on developing action plan for each purchasing category • Scarborough: keywords can change, but need a year or two for contracts to catch up • Mortl: not always simple to make requirements. E.g. easy to require electric landscape equipment, but market might not be ready, small business/competition might not be ready. E.g. concrete – needs specs. Changing contract requirements could lead to reduced bids/competition. • Mortl: Purchasing emissions in 2022 – 206,000 MT CO2e, approx. 4x our municipal GHG footprint 3. 2024-2025 Joint Sustainability Committee Annual Report • Davis suggests offline coordination to pull a draft together for July JSC meeting, if commissioners have suggestions. 4. Recommendation in support of Solar on City Facilities and a Revolving Fund • Discussion was interrupted due …
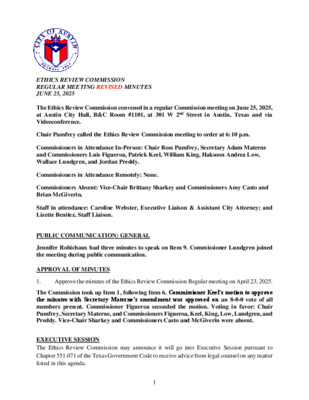
ETHICS REVIEW COMMISSION REGULAR MEETING REVISED MINUTES JUNE 25, 2025 The Ethics Review Commission convened in a regular Commission meeting on June 25, 2025, at Austin City Hall, B&C Room #1101, at 301 W 2nd Street in Austin, Texas and via Videoconference. Chair Pumfrey called the Ethics Review Commission meeting to order at 6:10 p.m. Commissioners in Attendance In-Person: Chair Ross Pumfrey, Secretary Adam Materne and Commissioners Luis Figueroa, Patrick Keel, William King, Haksoon Andrea Low, Wallace Lundgren, and Jordan Preddy. Commissioners in Attendance Remotely: None. Commissioners Absent: Vice-Chair Brittany Sharkey and Commissioners Amy Casto and Brian McGiverin. Staff in attendance: Caroline Webster, Executive Liaison & Assistant City Attorney; and Lizette Benitez, Staff Liaison. PUBLIC COMMUNICATION: GENERAL Jennifer Robichaux had three minutes to speak on Item 9. Commissioner Lundgren joined the meeting during public communication. APPROVAL OF MINUTES 1. Approve the minutes of the Ethics Review Commission Regular meeting on April 23, 2025. The Commission took up Item 1, following Item 6. Commissioner Keel’s motion to approve the minutes with Secretary Materne’s amendment was approved on an 8-0-0 vote of all members present. Commissioner Figueroa seconded the motion. Voting in favor: Chair Pumfrey, Secretary Materne, and Commissioners Figueroa, Keel, King, Low, Lundgren, and Preddy. Vice-Chair Sharkey and Commissioners Casto and McGiverin were absent. EXECUTIVE SESSION The Ethics Review Commission may announce it will go into Executive Session pursuant to Chapter 551.071 of the Texas Government Code to receive advice from legal counsel on any matter listed in this agenda. 1 2. 3. 4. 5. The Ethics Review Commission may announce it will go into Executive Session pursuant to Chapter 551.071 of the Texas Government Code to receive advice from legal counsel to discuss: A complaint filed by Adam Haynes against Mike Siegel raising claimed violations of City Code Chapter 2-2 (Campaign Finance), Section 2-2-13 (Candidates’ Contribution Limits), Section 2-2-21 (Additional Information Required on All Campaign Finance Reports Filed with the City), and City Charter, Article III, Section 8 (Limits on Campaign Contributions and Expenditures). The Ethics Review Commission may announce it will go into Executive Session pursuant to Chapter 551.071 of the Texas Government Code to receive advice from legal counsel to discuss: A complaint filed by Adam Haynes against Zachary Jon Scott Faddis raising claimed violations of City Code Chapter 2-2 (Campaign Finance), Section 2-2-3 (Conformity with Texas Election Code), Section 2-2-21 (Additional Information Required on All Campaign Finance …
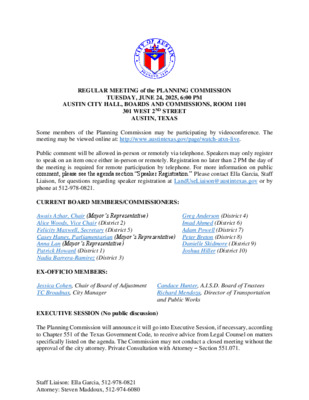
REGULAR MEETING of the PLANNING COMMISSION TUESDAY, JUNE 24, 2025, 6:00 PM AUSTIN CITY HALL, BOARDS AND COMMISSIONS, ROOM 1101 301 WEST 2ND STREET AUSTIN, TEXAS Some members of the Planning Commission may be participating by videoconference. The meeting may be viewed online at: http://www.austintexas.gov/page/watch-atxn-live. Public comment will be allowed in-person or remotely via telephone. Speakers may only register to speak on an item once either in-person or remotely. Registration no later than 2 PM the day of the meeting is required for remote participation by telephone. For more information on public comment, please see the agenda section “Speaker Registration.” Please contact Ella Garcia, Staff Liaison, for questions regarding speaker registration at LandUseLiaison@austintexas.gov or by phone at 512-978-0821. CURRENT BOARD MEMBERS/COMMISSIONERS: Greg Anderson (District 4) Awais Azhar, Chair (Mayor’s Representative) Imad Ahmed (District 6) Alice Woods, Vice Chair (District 2) Felicity Maxwell, Secretary (District 5) Adam Powell (District 7) Casey Haney, Parliamentarian (Mayor’s Representative) Peter Breton (District 8) Anna Lan (Mayor’s Representative) Patrick Howard (District 1) Nadia Barrera-Ramirez (District 3) Danielle Skidmore (District 9) Joshua Hiller (District 10) EX-OFFICIO MEMBERS: Jessica Cohen, Chair of Board of Adjustment TC Broadnax, City Manager Candace Hunter, A.I.S.D. Board of Trustees Richard Mendoza, Director of Transportation and Public Works EXECUTIVE SESSION (No public discussion) The Planning Commission will announce it will go into Executive Session, if necessary, according to Chapter 551 of the Texas Government Code, to receive advice from Legal Counsel on matters specifically listed on the agenda. The Commission may not conduct a closed meeting without the approval of the city attorney. Private Consultation with Attorney – Section 551.071. Staff Liaison: Ella Garcia, 512-978-0821 Attorney: Steven Maddoux, 512-974-6080 AGENDA CALL TO ORDER PUBLIC COMMUNICATION: GENERAL The first four speakers signed up prior to the meeting being called to order will each be allowed a three-minute allotment to address their concerns regarding items not posted on the agenda. APPROVAL OF MINUTES 1. Approve the minutes of the Planning Commission regular meeting on Tuesday, June 10, 2025. PUBLIC HEARINGS 2. Plan Amendment: East 11th & 12th Street Urban Renewal Area Modification #13 - Location: East 11th and 12th Street Urban Renewal Plan Amendment; District 1 N/A-Urban Renewal Plan, Lady Bird Lake Watershed; Central East Austin (OCEAN) Neighborhood Planning Area Owner/Applicant: Cooee Yakka LLC dba 1201 E 11th Series (Paul Stables) Agent: Request: City of Austin (Hunter Maples) Amend Ordinance No.20220728-163 which amended the East …
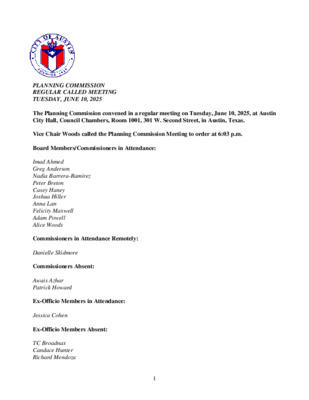
PLANNING COMMISSION REGULAR CALLED MEETING TUESDAY, JUNE 10, 2025 The Planning Commission convened in a regular meeting on Tuesday, June 10, 2025, at Austin City Hall, Council Chambers, Room 1001, 301 W. Second Street, in Austin, Texas. Vice Chair Woods called the Planning Commission Meeting to order at 6:03 p.m. Board Members/Commissioners in Attendance: Imad Ahmed Greg Anderson Nadia Barrera-Ramirez Peter Breton Casey Haney Joshua Hiller Anna Lan Felicity Maxwell Adam Powell Alice Woods Commissioners in Attendance Remotely: Danielle Skidmore Commissioners Absent: Awais Azhar Patrick Howard Ex-Officio Members in Attendance: Jessica Cohen Ex-Officio Members Absent: TC Broadnax Candace Hunter Richard Mendoza 1 APPROVAL OF MINUTES 1. Approve the minutes of the Planning Commission regular meeting Tuesday, May 27, 2025. The minutes from the meeting of May 27, 2025, were approved on the consent agenda on Commissioner Haney’s motion, Commissioner Ahmed’s second on an 11-0 vote. Chair Azhar and Commissioner Howard were absent. PUBLIC HEARINGS 2. Plan Amendment: NPA-2024-0020.01 - 6201 Crow Lane; District 2 Location: 6201 Crow Lane, Williamson Creek; South Congress Combined (Sweetbriar) Neighborhood Planning Area Owner/Applicant: Comal Bluff, LLC (Patricia Smith) Agent: Request: Staff Rec.: Staff: Metcalfe Wolff Stuart & Williams, LLC (Katherine Nicely) Mixed Use/Office to Mixed Use land use Staff Recommends Neighborhood Mixed Use Maureen Meredith, 512-974-2695, maureen.meredith@austintexas.gov Planning Department The public hearing was closed on Commissioner Maxwell’s motion, Commissioner Haney’s second, on an 11-0 vote. Chair Azhar and Commissioner Howard were absent. The motion to approve Staff’s recommendation of Neighborhood Mixed Use, but with changes to the CO to prohibit the following uses: consumer convenience services, consumer repair services, service station and custom manufacturing, was approved on Commissioner Ahmed’s motion, Commissioner Haney’s second, on a 7-4 vote. Those voting aye were Vice Chair Woods and Commissioners Ahmed, Anderson, Barrera- Ramirez, Haney, Hiller, and Maxwell. Those voting nay were Commissioners Breton, Lan, Powell, and Skidmore. Chair Azhar and Commissioner Howard were absent. 3. Rezoning: Location: C14-2024-0168 - 6201 Crow Lane; District 2 6201 Crow Lane, Williamson Creek Watershed; South Congress Combined (Sweetbriar) Neighborhood Planning Area Owner/Applicant: Comal Bluff LLC (Patricia Smith) Agent: Request: Staff Rec.: Staff: Metcalfe Wolff Stuart & Williams (Katherine Nicely) LO-MU-NP to LR-MU-CO-NP Recommended Beverly Villela, 512-978-0740, beverly.villela@austintexas.gov Planning Department The public hearing was closed on Commissioner Maxwell’s motion, Commissioner Haney’s second, on an 11-0 vote. Chair Azhar and Commissioner Howard were absent. The motion to approve Staff’s recommendation of Neighborhood Mixed Use, …
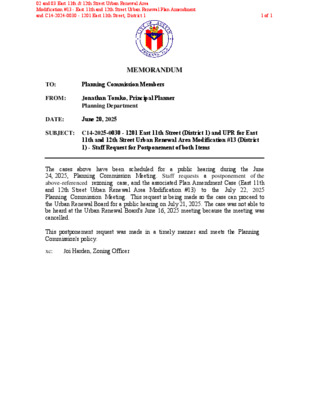
MEMORANDUM TO: Planning Commission Members FROM: Jonathan Tomko, Principal Planner Planning Department DATE: June 20, 2025 SUBJECT: C14-2025-0030 - 1201 East 11th Street (District 1) and UPR for East 11th and 12th Street Urban Renewal Area Modification #13 (District 1) - Staff Request for Postponement of both Items The cases above have been scheduled for a public hearing during the June 24, 2025, Planning Commission Meeting. Staff requests a postponement of the above-referenced rezoning case, and the associated Plan Amendment Case (East 11th the July 22, 2025 and 12th Street Urban Renewal Area Modification #13) Planning Commission Meeting. This request is being made so the case can proceed to the Urban Renewal Board for a public hearing on July 21, 2025. The case was not able to be heard at the Urban Renewal Board's June 16, 2025 meeting because the meeting was cancelled. to This postponement request was made in a timely manner and meets the Planning Commission's policy. xc: Joi Harden, Zoning Officer 02 and 03 East 11th & 12th Street Urban Renewal Area Modification #13 - East 11th and 12th Street Urban Renewal Plan Amendment and C14-2024-0030 - 1201 East 11th Street; District 11 of 1
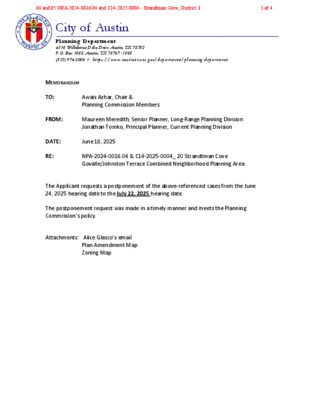
City of Austin Planning Department 6310 Wilhelmina Delco Drive, Austin, TX 78752 P.O. Box 1088, Austin, TX 78767 -1088 (512) 974-2000 ♦ h ttp s:/ / w w w.a u st in tex a s .g ov / d epa r tm e n t/ plan n in g - de part men t MEMORANDUM TO: FROM: Awais Azhar, Chair & Planning Commission Members Maureen Meredith, Senior Planner, Long-Range Planning Division Jonathan Tomko, Principal Planner, Current Planning Division DATE: June 18, 2025 RE: NPA-2024-0016.04 & C14-2025-0004_ 20 Strandtman Cove Govalle/Johnston Terrace Combined Neighborhood Planning Area The Applicant requests a postponement of the above-referenced cases from the June 24, 2025 hearing date to the July 22, 2025 hearing date. The postponement request was made in a timely manner and meets the Planning Commission’s policy. Attachments: Alice Glasco’s email Plan Amendment Map Zoning Map 04 and 05 NPA-2024-0016.04 and C14-2025-0004 - Strandtman Cove; District 31 of 4 From: Alice Glasco Sent: Monday, May 26, 2025 9:58 AM To: Tomko, Jonathan <Jonathan.Tomko@austintexas.gov> Cc: Thomas, Eric <Eric.Thomas@austintexas.gov>; Meredith, Maureen <Maureen.Meredith@austintexas.gov> Subject: RE: Meeting Request - 500 Shady Lane & 20 Strandtman Cove - Follow-up Jonathan and Maureen, I would like to clarify my postponement request. For 20 Strandtman Cove, I would like to have the case postponed from the June 24th PC hearing to July 22, 2025, and for 500 Shady Lane, postpone to August 12, 2025. Thank you. ===================== Alice Glasco, President Alice Glasco Consulting 512-231-8110 W 512-626-4461 C 04 and 05 NPA-2024-0016.04 and C14-2025-0004 - Strandtman Cove; District 32 of 4 04 and 05 NPA-2024-0016.04 and C14-2025-0004 - Strandtman Cove; District 33 of 4 04 and 05 NPA-2024-0016.04 and C14-2025-0004 - Strandtman Cove; District 34 of 4
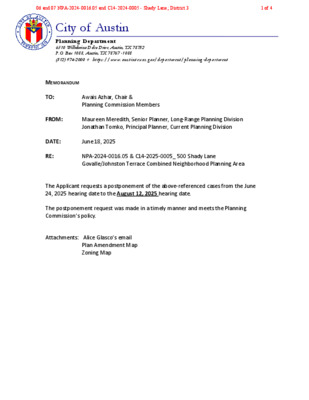
City of Austin Planning Department 6310 Wilhelmina Delco Drive, Austin, TX 78752 P.O. Box 1088, Austin, TX 78767 -1088 (512) 974-2000 ♦ h ttp s:/ / w w w.a u st in tex a s .g ov / d epa r tm e n t/ plan n in g - de part men t MEMORANDUM TO: FROM: Awais Azhar, Chair & Planning Commission Members Maureen Meredith, Senior Planner, Long-Range Planning Division Jonathan Tomko, Principal Planner, Current Planning Division DATE: June 18, 2025 RE: NPA-2024-0016.05 & C14-2025-0005_ 500 Shady Lane Govalle/Johnston Terrace Combined Neighborhood Planning Area The Applicant requests a postponement of the above-referenced cases from the June 24, 2025 hearing date to the August 12, 2025 hearing date. The postponement request was made in a timely manner and meets the Planning Commission’s policy. Attachments: Alice Glasco’s email Plan Amendment Map Zoning Map 06 and 07 NPA-2024-0016.05 and C14-2024-0005 - Shady Lane; District 31 of 4 From: Alice Glasco Sent: Monday, May 26, 2025 9:58 AM To: Tomko, Jonathan <Jonathan.Tomko@austintexas.gov> Cc: Thomas, Eric <Eric.Thomas@austintexas.gov>; Meredith, Maureen <Maureen.Meredith@austintexas.gov> Subject: RE: Meeting Request - 500 Shady Lane & 20 Strandtman Cove - Follow-up Jonathan and Maureen, I would like to clarify my postponement request. For 20 Strandtman Cove, I would like to have the case postponed from the June 24th PC hearing to July 22, 2025, and for 500 Shady Lane, postpone to August 12, 2025. Thank you. ===================== Alice Glasco, President Alice Glasco Consulting 512-231-8110 W 512-626-4461 C 06 and 07 NPA-2024-0016.05 and C14-2024-0005 - Shady Lane; District 32 of 4 06 and 07 NPA-2024-0016.05 and C14-2024-0005 - Shady Lane; District 33 of 4 06 and 07 NPA-2024-0016.05 and C14-2024-0005 - Shady Lane; District 34 of 4
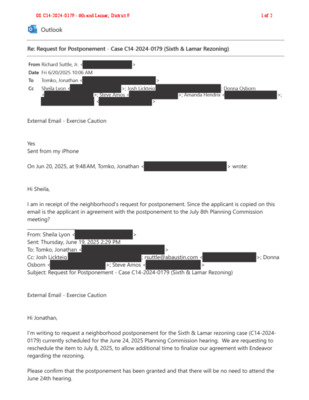
08 C14-2024-0179 - 6th and Lamar; District 91 of 2 Best regards, Sheila Lyon OWANA Zoning Committee Chair CAUTION: This is an EXTERNAL email. Please use caution when clicking links or opening attachments. If you believe this to be a malicious or phishing email, please report it using the "Report Message" button in Outlook. For any additional questions or concerns, contact CSIRT at "c ". CAUTION: This is an EXTERNAL email. Please use caution when clicking links or opening attachments. If you believe this to be a malicious or phishing email, please report it using the "Report Message" button in Outlook. For any additional questions or concerns, contact CSIRT at " ". 08 C14-2024-0179 - 6th and Lamar; District 92 of 2
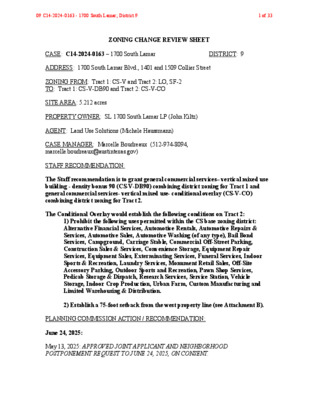
ZONING CHANGE REVIEW SHEET CASE: C14-2024-0163 – 1700 South Lamar DISTRICT: 9 ADDRESS: 1700 South Lamar Blvd., 1401 and 1509 Collier Street ZONING FROM: Tract 1: CS-V and Tract 2: LO, SF-2 TO: Tract 1: CS-V-DB90 and Tract 2: CS-V-CO SITE AREA: 5.212 acres PROPERTY OWNER: SL 1700 South Lamar LP (John Kiltz) AGENT: Land Use Solutions (Michele Haussmann) CASE MANAGER: Marcelle Boudreaux (512-974-8094, marcelle.boudreaux@austintexas.gov) STAFF RECOMMENDATION: The Staff recommendation is to grant general commercial services– vertical mixed use building - density bonus 90 (CS-V-DB90) combining district zoning for Tract 1 and general commercial services- vertical mixed use- conditional overlay (CS-V-CO) combining district zoning for Tract 2. The Conditional Overlay would establish the following conditions on Tract 2: 1) Prohibit the following uses permitted within the CS base zoning district: Alternative Financial Services, Automotive Rentals, Automotive Repairs & Services, Automotive Sales, Automotive Washing (of any type), Bail Bond Services, Campground, Carriage Stable, Commercial Off-Street Parking, Construction Sales & Services, Convenience Storage, Equipment Repair Services, Equipment Sales, Exterminating Services, Funeral Services, Indoor Sports & Recreation, Laundry Services, Monument Retail Sales, Off-Site Accessory Parking, Outdoor Sports and Recreation, Pawn Shop Services, Pedicab Storage & Dispatch, Research Services, Service Station, Vehicle Storage, Indoor Crop Production, Urban Farm, Custom Manufacturing and Limited Warehousing & Distribution. 2) Establish a 75-foot setback from the west property line (see Attachment B). PLANNING COMMISSION ACTION / RECOMMENDATION: June 24, 2025: May 13, 2025: APPROVED JOINT APPLICANT AND NEIGHBORHOOD POSTPONEMENT REQUEST TO JUNE 24, 2025, ON CONSENT. 09 C14-2024-0163 - 1700 South Lamar; District 91 of 33 [MAXWELL; WOODS] (10-0) HOWARD, HEMPEL, SKIDMORE - ABSENT April 8, 2025: APPROVED POSTPONEMENT REQUEST BY APPLICANT TO MAY 13, 2025, BY CONSENT. [MAXWELL; HANEY – 2ND ]; (13-0) CITY COUNCIL ACTION: July 24, 2025: ORDINANCE NUMBER: ISSUES: In December 2023, Ordinance No. 20220609-080, Ordinance No. 20221201-056 and Ordinance No. 20221201-055 were invalidated. On March 11, 2024, Ordinance No. 20240229-073, was enacted to create the “DB90” combining district, which amended City Code Title 25 (Land Development) to create a new zoning district for a density bonus program that grants 30 feet in height above the base zoning district, to a maximum of 90 feet, and modifies site development regulations including compatibility standards. The proposed standards in the Conditional Overlay for Tract 2 are proposed by the Applicant, and supported by Staff. CASE MANAGER COMMENTS: The subject rezoning area is 5.212 acres, consists of …
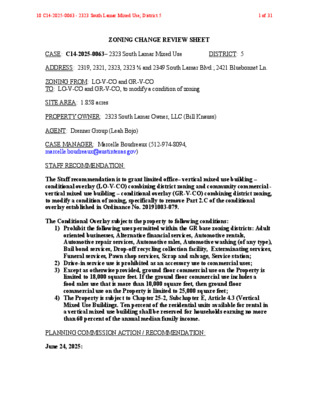
ZONING CHANGE REVIEW SHEET CASE: C14-2025-0063– 2323 South Lamar Mixed Use DISTRICT: 5 ADDRESS: 2319, 2321, 2323, 2323 ½ and 2349 South Lamar Blvd.; 2421 Bluebonnet Ln. ZONING FROM: LO-V-CO and GR-V-CO TO: LO-V-CO and GR-V-CO, to modify a condition of zoning SITE AREA: 1.858 acres PROPERTY OWNER: 2323 South Lamar Owner, LLC (Bill Knauss) AGENT: Drenner Group (Leah Bojo) CASE MANAGER: Marcelle Boudreaux (512-974-8094, marcelle.boudreaux@austintexas.gov) STAFF RECOMMENDATION: The Staff recommendation is to grant limited office– vertical mixed use building – conditional overlay (LO-V-CO) combining district zoning and community commercial - vertical mixed use building – conditional overlay (GR-V-CO) combining district zoning, to modify a condition of zoning, specifically to remove Part 2.C of the conditional overlay established in Ordinance No. 20191003-079. The Conditional Overlay subjects the property to following conditions: 1) Prohibit the following uses permitted within the GR base zoning districts: Adult oriented businesses, Alternative financial services, Automotive rentals, Automotive repair services, Automotive sales, Automotive washing (of any type), Bail bond services, Drop-off recycling collection facility, Exterminating services, Funeral services, Pawn shop services, Scrap and salvage, Service station; 2) Drive-in service use is prohibited as an accessory use to commercial uses; 3) Except as otherwise provided, ground floor commercial use on the Property is limited to 18,000 square feet. If the ground floor commercial use includes a food sales use that is more than 10,000 square feet, then ground floor commercial use on the Property is limited to 25,000 square feet; 4) The Property is subject to Chapter 25-2, Subchapter E, Article 4.3 (Vertical Mixed Use Buildings. Ten percent of the residential units available for rental in a vertical mixed use building shall be reserved for households earning no more than 60 percent of the annual median family income. PLANNING COMMISSION ACTION / RECOMMENDATION: June 24, 2025: 10 C14-2025-0063 - 2323 South Lamar Mixed Use; District 51 of 31 CITY COUNCIL: ORDINANCE NUMBER: ISSUES: The applicant requests to modify a condition of zoning, specifically to remove Part 2.C of the conditional overlay established in Ordinance No. 20191003-079, which prohibits commercial uses on the property until at least 165 dwelling units are built. In 2019 during discussion for the Second and Third readings at City Council, a Councilmember included several conditions within the conditional overlay, including Part 2.C. As such, these conditions were not part of Staff’s recommendation for case no. C14-2018-0128, and were not previously vetted by Staff. …
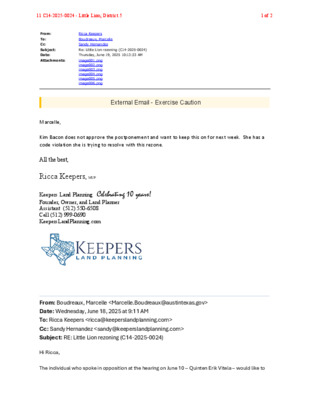
From: To: Cc: Subject: Date: Attachments: Ricca Keepers Boudreaux, Marcelle Sandy Hernandez Re: Little Lion rezoning (C14-2025-0024) Thursday, June 19, 2025 10:13:33 AM image001.png image002.png image003.png image004.png image005.png image006.png External Email - Exercise Caution Marcelle, Kim Bacon does not approve the postponement and want to keep this on for next week. She has a code violation she is trying to resolve with this rezone. All the best, Ricca Keepers, MUP Keepers Land Planning Celebrating 10 years! Founder, Owner, and Land Planner Assistant (512) 550-6508 Cell (512) 999-0690 KeepersLandPlanning.com From: Boudreaux, Marcelle <Marcelle.Boudreaux@austintexas.gov> Date: Wednesday, June 18, 2025 at 9:11 AM To: Ricca Keepers <ricca@keeperslandplanning.com> Cc: Sandy Hernandez <sandy@keeperslandplanning.com> Subject: RE: Little Lion rezoning (C14-2025-0024) Hi Ricca, The individual who spoke in opposition at the hearing on June 10 – Quinten Erik Vitela – would like to 11 C14-2025-0024 - Little Lion; District 51 of 2 request a postponement (as the neighborhood) from the June 24 PC. From that hearing, an item can be postponed 60 days to another hearing; those available dates are July 8, July 22 and August 12. They plan to request PP to August 12. They would like time to “confer with neighbors and HOA board, neighborhood associations and legal counsel”. I informed them that as the applicant you could agree with the postponement date or not agree; if you do not agree, then next week (June 24 PC) this item would be a discussion on postponement with potential for actually hearing the item. Please let me know what you want to do. Happy to chat this afternoon if that’s easier. The City is closed tomorrow, and the Agenda gets posted Friday so if we could chat before then that would be ideal. Thanks, Marcelle Marcelle Boudreaux, Assoc. AIA Planner Senior Planning Department 512-974-8094 marcelle.boudreaux@austintexas.gov Please note: Email correspondence to and from the City of Austin is subject to required disclosure under the Texas Public Information Act. From: Ricca Keepers <ricca@keeperslandplanning.com> Sent: Tuesday, June 10, 2025 1:18 PM To: Boudreaux, Marcelle <Marcelle.Boudreaux@austintexas.gov>; Jed Taylor <jedsemail@gmail.com> Cc: Sandy Hernandez <sandy@keeperslandplanning.com>; Kim Bacon <ksbac86@gmail.com> Subject: Re: Little Lion rezoning (C14-2025-0024) External Email - Exercise Caution Marcelle, Yes I can attend remote. Thanks All the best, Ricca Keepers, MUP 11 C14-2025-0024 - Little Lion; District 52 of 2
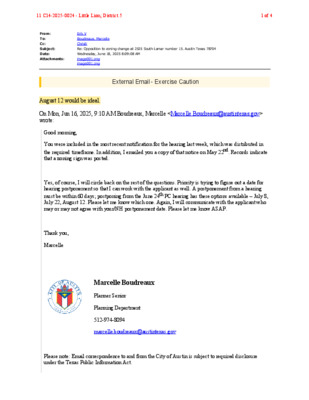
From: To: Cc: Subject: Date: Attachments: Erik V Boudreaux, Marcelle Christi Re: Opposition to zoning change at 2525 South Lamar number 15. Austin Texas 78704 Wednesday, June 18, 2025 8:09:08 AM image001.png image001.png External Email - Exercise Caution August 12 would be ideal. On Mon, Jun 16, 2025, 9:10 AM Boudreaux, Marcelle <Marcelle.Boudreaux@austintexas.gov> wrote: Good morning, You were included in the most recent notification for the hearing last week, which was distributed in the required timeframe. In addition, I emailed you a copy of that notice on May 22nd. Records indicate that a zoning sign was posted. Yes, of course, I will circle back on the rest of the questions. Priority is trying to figure out a date for hearing postponement so that I can work with the applicant as well. A postponement from a hearing must be within 60 days; postponing from the June 24th PC hearing has these options available – July 8, July 22, August 12. Please let me know which one. Again, I will communicate with the applicant who may or may not agree with your/NH postponement date. Please let me know ASAP. Thank you, Marcelle Marcelle Boudreaux Planner Senior Planning Department 512-974-8094 marcelle.boudreaux@austintexas.gov Please note: Email correspondence to and from the City of Austin is subject to required disclosure under the Texas Public Information Act. 11 C14-2025-0024 - Little Lion; District 51 of 4 From: Erik V <erikvitela@gmail.com> Sent: Monday, June 16, 2025 8:28 AM To: Boudreaux, Marcelle <Marcelle.Boudreaux@austintexas.gov> Cc: Christi <christivitela@gmail.com> Subject: Re: Opposition to zoning change at 2525 South Lamar number 15. Austin Texas 78704 External Email - Exercise Caution Good morning ideally we would like a more time, based on us recently having found out because we were never issued any notice from the city of Austin nor was anything posted outside the complex. Would you mind addressing my wife's questions? Thank you for your prompt response we look forward to hearing back from you sincerely, Quinten Erik Vitela On Thu, Jun 12, 2025, 11:57 AM Boudreaux, Marcelle <Marcelle.Boudreaux@austintexas.gov> wrote: Hello Christi – The Postponement request needs a date accompanying it. The next PC hearing after June 24th is the July 8th hearing. Does that work? I can let the applicant know you want to request a Neighborhood postponement, and they can agree or they can disagree with your Neighborhood PP request. If they disagree, then there will be a Discussion on …
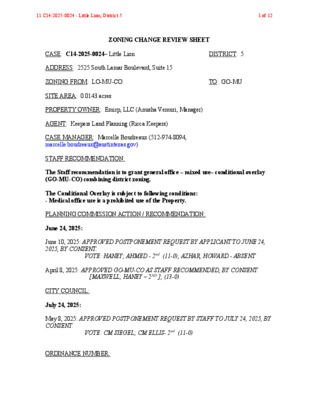
ZONING CHANGE REVIEW SHEET CASE: C14-2025-0024– Little Lion DISTRICT: 5 ADDRESS: 2525 South Lamar Boulevard, Suite 15 ZONING FROM: LO-MU-CO TO: GO-MU SITE AREA: 0.0143 acres PROPERTY OWNER: Emirp, LLC (Anusha Vemuri, Manager) AGENT: Keepers Land Planning (Ricca Keepers) CASE MANAGER: Marcelle Boudreaux (512-974-8094, marcelle.boudreaux@austintexas.gov) STAFF RECOMMENDATION: The Staff recommendation is to grant general office – mixed use– conditional overlay (GO-MU-CO) combining district zoning. The Conditional Overlay is subject to following conditions: - Medical office use is a prohibited use of the Property. PLANNING COMMISSION ACTION / RECOMMENDATION: June 24, 2025: June 10, 2025: APPROVED POSTPONEMENT REQUEST BY APPLICANT TO JUNE 24, 2025, BY CONSENT. VOTE: HANEY; AHMED - 2nd (11-0); AZHAR, HOWARD - ABSENT April 8, 2025: APPROVED GO-MU-CO AS STAFF RECOMMENDED, BY CONSENT. [MAXWELL; HANEY – 2ND ]; (13-0) CITY COUNCIL: July 24, 2025: May 8, 2025: APPROVED POSTPONEMENT REQUEST BY STAFF TO JULY 24, 2025, BY CONSENT. VOTE: CM SIEGEL; CM ELLIS- 2nd (11-0) ORDINANCE NUMBER: 11 C14-2025-0024 - Little Lion; District 51 of 12 ISSUES: This item was heard at a regularly scheduled Planning Commission meeting on April 8, 2025. Planning Commission recommended approval to City Council. However, prior to the item being heard at City Council on May 8, staff was made aware of a noticing error. Therefore, the item has been re-noticed and is scheduled for hearings again before Planning Commission and City Council. The Conditional Overlay includes a prohibited use that was imposed in 2005 during the approval of the mixed-use zoning which allowed development the existing residential with small commercial retail uses. Staff currently recommends retaining this one condition as part of the CO for this footprint rezoning request. Previously, staff had recommended incorporating six other standards, also included within the 2005 rezoning, however, have removed these due to the extremely small proposed rezoning area and the difficulty in implementation of these standards intended for the larger site. The property has an active land use code violation (CV 2023 072886) related to the operation of a personal services use (Little Lion hair salon), which is not principally permitted under the LO base district zoning. CASE MANAGER COMMENTS: The subject rezoning area is approximately 622 square feet (or .0143 acres) and is developed with multiple three-story residential over small commercial space buildings. The rezoning area is situated at the south side of S. Lamar Boulevard, an Imagine Austin activity corridor. The subject development …