20.1 - 1606 Cedar Ave - Photos — original pdf
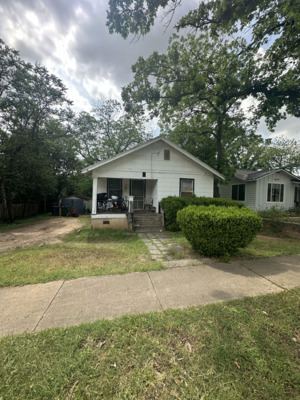
Backup

Backup
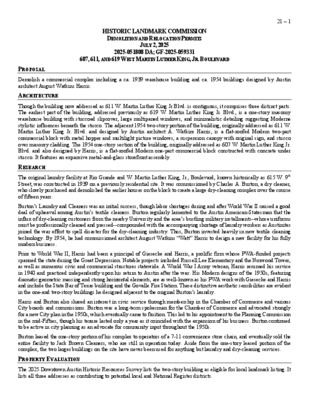
HISTORIC LANDMARK COMMISSION DEMOLITION AND RELOCATION PERMITS JULY 2, 2025 2025-051808 DA; GF-2025-059331 607, 611, AND 619 WEST MARTIN LUTHER KING, JR. BOULEVARD 21 – 1 PROPOSAL Demolish a commercial complex including a ca. 1939 warehouse building and ca. 1954 buildings designed by Austin architect August Watkins Harris. ARCHITECTURE Though the building now addressed as 611 W. Martin Luther King Jr Blvd. is contiguous, it comprises three distinct parts. The earliest part of the building, addressed previously as 619 W. Martin Luther King Jr. Blvd., is a one-story masonry warehouse building with stuccoed slipcover, large multipaned windows, and minimalistic detailing suggesting Moderne stylistic influences beneath the stucco. The adjacent 1954 two-story portion of the building, originally addressed as 611 W. Martin Luther King Jr. Blvd. and designed by Austin architect A. Watkins Harris, is a flat-roofed Modern two-part commercial block with metal hopper and multilight picture windows, a suspension canopy with original sign, and stucco over masonry cladding. The 1954 one-story section of the building, originally addressed as 607 W. Martin Luther King Jr. Blvd. and also designed by Harris, is a flat-roofed Modern one-part commercial block constructed with concrete under stucco. It features an expansive metal-and-glass storefront assembly. RESEARCH The original laundry facility at Rio Grande and W. Martin Luther King, Jr., Boulevard, known historically as 615 W. 9th Street, was constructed in 1939 on a previously residential site. It was commissioned by Charles A. Burton, a dry cleaner, who slowly purchased and demolished the earlier houses on the block to create a large dry-cleaning complex over the course of fifteen years. Burton’s Laundry and Cleaners was an initial success, though labor shortages during and after World War II caused a good deal of upheaval among Austin’s textile cleaners. Burton regularly lamented to the Austin American-Statesman that the influx of dry-cleaning customers from the nearby University and the area’s bustling military installments--whose uniforms must be professionally cleaned and pressed--compounded with the accompanying shortage of laundry workers as Austinites joined the war effort to spell disaster for the dry-cleaning industry. Thus, Burton invested heavily in new textile cleaning technology. By 1954, he had commissioned architect August Watkins “Watt” Harris to design a new facility for his fully modern business. Prior to World War II, Harris had been a principal of Giesecke and Harris, a prolific firm whose PWA-funded projects spanned the state during the Great Depression. Notable projects included Russell …
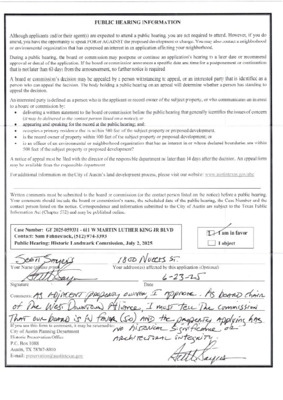
Backup
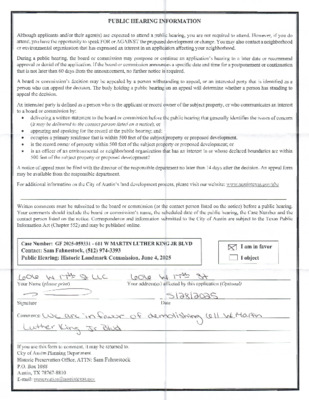
Backup
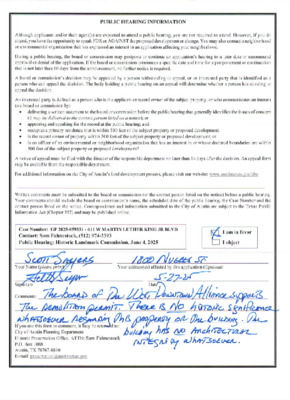
Backup
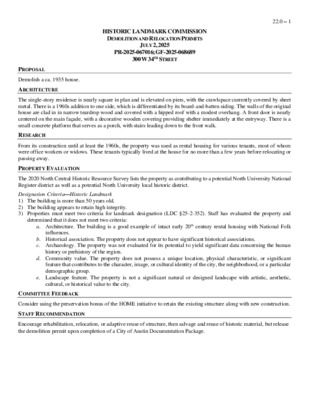
HISTORIC LANDMARK COMMISSION DEMOLITION AND RELOCATION PERMITS JULY 2, 2025 PR-2025-067016; GF-2025-068689 300 W 34TH STREET 22.0 – 1 PROPOSAL Demolish a ca. 1935 house. ARCHITECTURE The single-story residence is nearly square in plan and is elevated on piers, with the crawlspace currently covered by sheet metal. There is a 1960s addition to one side, which is differentiated by its board-and-batten siding. The walls of the original house are clad in in narrow teardrop wood and covered with a hipped roof with a modest overhang. A front door is nearly centered on the main façade, with a decorative wooden covering providing shelter immediately at the entryway. There is a small concrete platform that serves as a porch, with stairs leading down to the front walk. RESEARCH From its construction until at least the 1960s, the property was used as rental housing for various tenants, most of whom were office workers or widows. These tenants typically lived at the house for no more than a few years before relocating or passing away. PROPERTY EVALUATION The 2020 North Central Historic Resource Survey lists the property as contributing to a potential North University National Register district as well as a potential North University local historic district. Designation Criteria—Historic Landmark 1) The building is more than 50 years old. 2) The building appears to retain high integrity. 3) Properties must meet two criteria for landmark designation (LDC §25-2-352). Staff has evaluated the property and determined that it does not meet two criteria: a. Architecture. The building is a good example of intact early 20th century rental housing with National Folk influences. b. Historical association. The property does not appear to have significant historical associations. c. Archaeology. The property was not evaluated for its potential to yield significant data concerning the human history or prehistory of the region. d. Community value. The property does not possess a unique location, physical characteristic, or significant feature that contributes to the character, image, or cultural identity of the city, the neighborhood, or a particular demographic group. e. Landscape feature. The property is not a significant natural or designed landscape with artistic, aesthetic, cultural, or historical value to the city. COMMITTEE FEEDBACK Consider using the preservation bonus of the HOME initiative to retain the existing structure along with new construction. STAFF RECOMMENDATION Encourage rehabilitation, relocation, or adaptive reuse of structure, then salvage and reuse of historic material, but release …
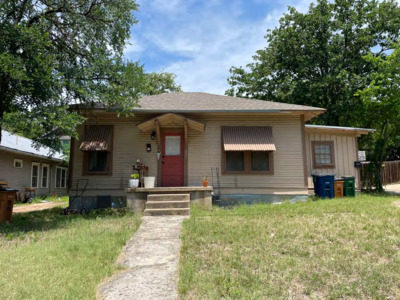
300 34TH ST UNIT A DEMOLITION 300 34th St. Austin, TX 78705 Project No. 077 Client Exmouth Holdings TX LLC PO Box 300264, Austin, TX 78703 Tel (713) 330 8050 jkhedari@exmouthholdings.com Architect Saint Elmo Architecture Studio 211 Rowland Dr, Austin, TX Tel (917) 573 1747 sergey@saintelmoarch.com ) . . W O R . UNIT B EXISTING 2-STORY WOOD FRAME ACCESSORY DWELLING UNIT (ADU) TO REMAIN (SEE SEPARATE ACTIVE 2025-047342 PR R- 434 ADDITION AND REMODEL) E ELECTRIC METER K C A B T E S D R A Y R A E R ' 5 1 ) T O L H G U O R H T ( EXISTING POWER POLE +602' ' 5 1 ( Y E L L A EXISTING CONCRETE RIBBON DRIVEWAYS TO REMAIN ' 3 3 . 8 4 W " 8 5 2 3 ° 2 6 S ' LOT 14 +600' +601' N27°27'02"E 150.00' 32'-5" PROPERTY LINE 5' SIDEYARD SETBACK DEMO A/C 3 ' - 0 " 1 2 ' - 1 1 " ' 1 1 - 6 " 3'-0" DEMO METAL SHED 9'-8" LOT 15 7,249.5 SF UNIT A DEMO EXISTING 1-STORY WOOD FRAME SINGLE FAMILY HOME INCLUDING FOUNDATION 8'-0" " 6 - ' 2 DEMO A/C 2'-6" 2 5 ' - 3 1 2 " 1'-10" 3 ' - 0 " DISCONNECT GAS METER G 1 0 ' - 1 " 6'-1" DEMO CONCRETE STEPS EXISTING CHAINLINK FENCE TO REMAIN PORTA POTTY 18'-31 2" 5' SIDEYARD SETBACK PROPERTY LINE +601' EDGE OF ASPHALT +602' +603' S27°27'02"W 150.00' HOME LANE EXISTING WIRE FENCE TO REMAIN EXISTING A/C EX. CONCRETE RIBBON DRIVEWAY +603' OVERHEAD POWER LINES (SEE AE CLEARANCE DIAGRAM) EDGE OF ASPHALT N EDGE OF ASPHALT No Description 01 DEMO PERMIT Date 5/22/2025 T E E R T S H T 4 3 T S E W ) . . W O R . ' 0 6 ( +597' +596' +596' +597' +598' +599' I E N L G N D L I U B I W OVERHEAD POWER LINES DISCONNECT WATER METER REMOVE ELECTRIC METER E 7 ' - 2 " 6'-0" 8 ' - 4 " 1 2 ' - 7 " EXISTING CONCRETE WALKWAY REMAIN DEMO CONCRETE PORCH AND STEPS 6'-0" 2'-9" 18'-61 2" 9 " 5'-8" 3'-7" 5 " 7'-9" 5 " 5 1 2 " 4 1 2 " 18'-6" DEMO CONCRETE WALKWAY AND STEPS 2'-9" ' …
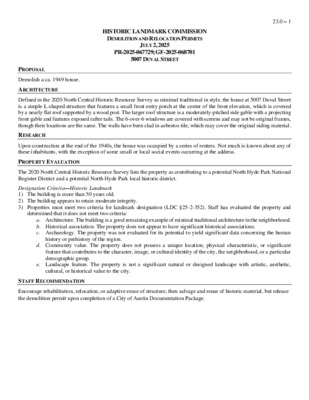
HISTORIC LANDMARK COMMISSION DEMOLITION AND RELOCATION PERMITS JULY 2, 2025 PR-2025-067729; GF-2025-068701 5007 DUVAL STREET 23.0 – 1 PROPOSAL Demolish a ca. 1949 house. ARCHITECTURE Defined in the 2020 North Central Historic Resource Survey as minimal traditional in style, the house at 5007 Duval Street is a simple L-shaped structure that features a small front entry porch at the center of the front elevation, which is covered by a nearly flat roof supported by a wood post. The larger roof structure is a moderately-pitched side gable with a projecting front gable and features exposed rafter tails. The 6-over-6 windows are covered with screens and may not be original frames, though their locations are the same. The walls have been clad in asbestos tile, which may cover the original siding material. RESEARCH Upon construction at the end of the 1940s, the house was occupied by a series of renters. Not much is known about any of these inhabitants, with the exception of some small or local social events occurring at the address. PROPERTY EVALUATION The 2020 North Central Historic Resource Survey lists the property as contributing to a potential North Hyde Park National Register District and a potential North Hyde Park local historic district. Designation Criteria—Historic Landmark 1) The building is more than 50 years old. 2) The building appears to retain moderate integrity. 3) Properties must meet two criteria for landmark designation (LDC §25-2-352). Staff has evaluated the property and determined that it does not meet two criteria: a. Architecture. The building is a good remaining example of minimal traditional architecture in the neighborhood. b. Historical association. The property does not appear to have significant historical associations. c. Archaeology. The property was not evaluated for its potential to yield significant data concerning the human history or prehistory of the region. d. Community value. The property does not possess a unique location, physical characteristic, or significant feature that contributes to the character, image, or cultural identity of the city, the neighborhood, or a particular demographic group. e. Landscape feature. The property is not a significant natural or designed landscape with artistic, aesthetic, cultural, or historical value to the city. STAFF RECOMMENDATION Encourage rehabilitation, relocation, or adaptive reuse of structure, then salvage and reuse of historic material, but release the demolition permit upon completion of a City of Austin Documentation Package. LOCATION MAP 23.0 – 2 PROPERTY INFORMATION Photos 23.0 – 3 …
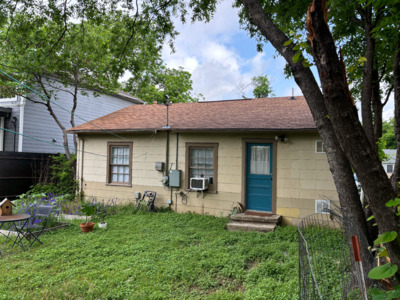
Backup
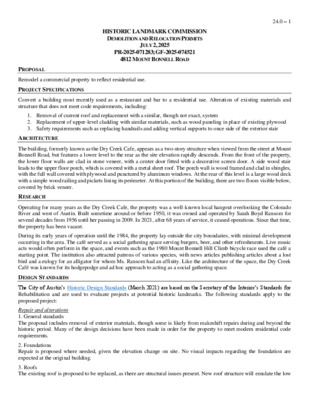
HISTORIC LANDMARK COMMISSION DEMOLITION AND RELOCATION PERMITS JULY 2, 2025 PR-2025-071283; GF-2025-074521 4812 MOUNT BONNELL ROAD 24.0 – 1 PROPOSAL Remodel a commercial property to reflect residential use. PROJECT SPECIFICATIONS Convert a building most recently used as a restaurant and bar to a residential use. Alteration of existing materials and structure that does not meet code requirements, including: 1. Removal of current roof and replacement with a similar, though not exact, system 2. Replacement of upper-level cladding with similar materials, such as wood paneling in place of existing plywood 3. Safety requirements such as replacing handrails and adding vertical supports to once side of the exterior stair ARCHITECTURE The building, formerly known as the Dry Creek Cafe, appears as a two-story structure when viewed from the street at Mount Bonnell Road, but features a lower level to the rear as the site elevation rapidly descends. From the front of the property, the lower floor walls are clad in stone veneer, with a center door fitted with a decorative screen door. A side wood stair leads to the upper floor porch, which is covered with a metal sheet roof. The porch wall is wood framed and clad in shingles, with the full wall covered with plywood and punctured by aluminum windows. At the rear of this level is a large wood deck with a simple wood railing and pickets lining its perimeter. At this portion of the building, there are two floors visible below, covered by brick veneer. RESEARCH Operating for many years as the Dry Creek Cafe, the property was a well-known local hangout overlooking the Colorado River and west of Austin. Built sometime around or before 1950, it was owned and operated by Sarah Boyd Ransom for several decades from 1956 until her passing in 2009. In 2021, after 68 years of service, it ceased operations. Since that time, the property has been vacant. During its early years of operation until the 1984, the property lay outside the city boundaries, with minimal development occurring in the area. The café served as a social gathering space serving burgers, beer, and other refreshments. Live music acts would often perform in the space, and events such as the 1980 Mount Bonnell Hill Climb bicycle race used the café a starting point. The institution also attracted patrons of various species, with news articles publishing articles about a lost bird and a eulogy for …
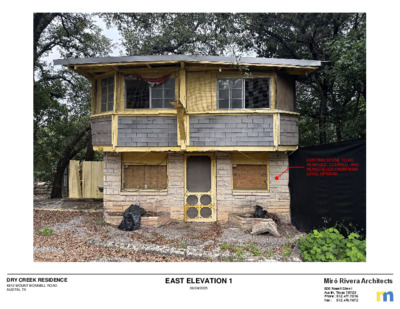
Miró Rivera Architects505 Powell StreetAustin, Texas 78703Phone: 512.477.7016Fax: 512.476.7672EAST ELEVATION 106/04/2025DRY CREEK RESIDENCE4812 MOUNT BONNELL ROAD AUSTIN, TXEXISTING STONE TO BEREMOVED, CLEANED, ANDREINSTALLED FROM MAINLEVEL UPWARD Miró Rivera Architects505 Powell StreetAustin, Texas 78703Phone: 512.477.7016Fax: 512.476.7672EXISTING STONE TO BE REMOVED,CLEANED, AND REINSTALLEDFROM MAIN LEVEL UPWARDEAST ELEVATION 206/04/2025DRY CREEK RESIDENCE4812 MOUNT BONNELL ROAD AUSTIN, TX Miró Rivera Architects505 Powell StreetAustin, Texas 78703Phone: 512.477.7016Fax: 512.476.7672EXISTING STONE TO BEREMOVED, CLEANED, ANDREINSTALLED FROM MAINLEVEL UPWARDEAST ELEVATION 306/04/2025DRY CREEK RESIDENCE4812 MOUNT BONNELL ROAD AUSTIN, TX Miró Rivera Architects505 Powell StreetAustin, Texas 78703Phone: 512.477.7016Fax: 512.476.7672SOUTH ELEVATION 106/04/2025DRY CREEK RESIDENCE4812 MOUNT BONNELL ROAD AUSTIN, TX Miró Rivera Architects505 Powell StreetAustin, Texas 78703Phone: 512.477.7016Fax: 512.476.7672EXISTING STONE TO BEREMOVED, CLEANED, ANDREINSTALLED FROM MAINLEVEL UPWARDSOUTH ELEVATION 206/04/2025DRY CREEK RESIDENCE4812 MOUNT BONNELL ROAD AUSTIN, TX Miró Rivera Architects505 Powell StreetAustin, Texas 78703Phone: 512.477.7016Fax: 512.476.7672SOUTH ELEVATION 306/04/2025DRY CREEK RESIDENCE4812 MOUNT BONNELL ROAD AUSTIN, TX Miró Rivera Architects505 Powell StreetAustin, Texas 78703Phone: 512.477.7016Fax: 512.476.7672SOUTH ELEVATION 406/04/2025DRY CREEK RESIDENCE4812 MOUNT BONNELL ROAD AUSTIN, TX Miró Rivera Architects505 Powell StreetAustin, Texas 78703Phone: 512.477.7016Fax: 512.476.7672EXISTING STONE TO BEREMOVED, CLEANED, ANDREINSTALLED FROM MAINLEVEL UPWARDWEST ELEVATION 106/04/2025DRY CREEK RESIDENCE4812 MOUNT BONNELL ROAD AUSTIN, TX Miró Rivera Architects505 Powell StreetAustin, Texas 78703Phone: 512.477.7016Fax: 512.476.7672WEST ELEVATION 206/04/2025DRY CREEK RESIDENCE4812 MOUNT BONNELL ROAD AUSTIN, TX Miró Rivera Architects505 Powell StreetAustin, Texas 78703Phone: 512.477.7016Fax: 512.476.7672EXISTING STONE TO BE REMOVED,CLEANED, AND REINSTALLEDFROM MAIN LEVEL UPWARDNORTH ELEVATION 106/04/2025DRY CREEK RESIDENCE4812 MOUNT BONNELL ROAD AUSTIN, TX Miró Rivera Architects505 Powell StreetAustin, Texas 78703Phone: 512.477.7016Fax: 512.476.7672EXISTING STONE TO BE REMOVED,CLEANED, AND REINSTALLEDFROM MAIN LEVEL UPWARDNORTH ELEVATION 206/04/2025DRY CREEK RESIDENCE4812 MOUNT BONNELL ROAD AUSTIN, TX Miró Rivera Architects505 Powell StreetAustin, Texas 78703Phone: 512.477.7016Fax: 512.476.7672NORTH ELEVATION 306/04/2025DRY CREEK RESIDENCE4812 MOUNT BONNELL ROAD AUSTIN, TX
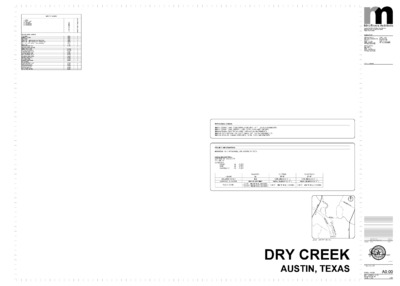
Miró Rivera Architects Copyright © 2025, Miró Rivera Architects, Inc. 505 Powell Street, Austin, Texas 78703 Phone: 512.477.7016 CONSULTANTS Steinman Luevano 5901 Old Fredericksburg Rd, Suite #B101 Austin TX, 78749 Phone: (512) 891-6766 Firm Reg. (if applicable) Francis Harvey 4622 Burnet Rd, Austin TX, 78756 Phone: (737) 587-3773 Firm Reg. (if applicable) Matt Rygg Homes 8801 Tara Ln Austin TX, 78737 Phone: (512) 293-6288 Firm Reg. (if applicable) LEGEND / NOTES INDEX TO DRAWINGS ● = NEW ○ = NO CHANGE R = REVISED X = ELIMINATED ℗ = PROGRESS ARCHITECTURAL - GENERAL TITLE SHEET GENERAL NOTES SLOPE MAP SITE PLAN IMPERVIOUS COVER EXISTING SITE PLAN IMPERVIOUS COVER PROPOSED PAINT AND ELECTRICAL DEVICE SCHEDULE SITE PLAN ENLARGED SITE PLAN ARCHITECTURAL, (a) BAR DEMOLITION PLANS EXISTING ELEVATIONS CONSTRUCTION PLANS POWER/FINISH PLANS RCP + LIGHTING PLANS EXTERIOR ELEVATIONS BUILDING SECTIONS WALL SECTIONS WINDOW ELEVATIONS STRUCTURAL CONSTRUCTION PLANS BRACE WALL PLANS CONCRETE DETAILS FRAMING DETAILS STRUCTURAL NOTES R E B M U N G N W A R D I A0.00 A0.01 A0.02 A0.03 A0.04 A0.11 A1.00 A1.11 AD2.10a AD3.00a A2.10a A2.20a A2.30a A3.00a A3.10a A4.00a A6.00a S2.10a S2.20a S5.00a S5.10a S6.00a / / 5 2 0 2 4 0 6 0 T E S T M R E P R A B I ● ● ● ● ● ● ● ● ● ● ● ● ● ● ● ● ● ● ● ● ● ● APPLICABLE CODES: 2021 INTERNATIONAL RESIDENTIAL CODE (IRC) - WITH LOCAL AMENDMENTS 2021 INTERNATIONAL ENERGY CODE - WITH LOCAL AMENDMENTS 2023 NATIONAL ELECTRICAL CODE - WITH LOCAL AMENDMENTS 2021 UNIFORM MECHANICAL CODE (UMC) - WITH LOCAL AMENDMENTS 2021 UNIFORM PLUMBING CODE (UPC) - WITH LOCAL AMENDMENTS PROJECT INFORMATION: ADDRESS: 4812 MT BONNELL RD. AUSTIN, TX 78731 LEGAL DESCRIPTION: LOT SIZE: 68,164.0 SQ FT ZONING: LA SETBACKS: FRONT: SIDE: SHORELINE: 40 10 75 FEET FEET FEET HEIGHT BUILDING COVER IMPERVIOUS COVER FLOOD ZONE: ALLOWED 32' N/A SEE SLOPE MAP 25 YR = 495.13' MSL (NAVD88) 100 YR = 496.69' MSL (NAVD88) EXISTING 20'-4" 1.2% (792.4 SQ. FT.) 26.3% (16,038.2 SQ. FT.) GAME ROOM 21'-4" 1.4% (927.5 SQ. FT.) 26.3% (16.038.2 SQ. FT.) 100' 0" = 597' 3" MSL (NAVD88) 100' 0" = 597' 3" MSL (NAVD88) X 360 T F A R W E S T BLV D FM 2222 L A K E A U S T I N M T B O N N E L L …
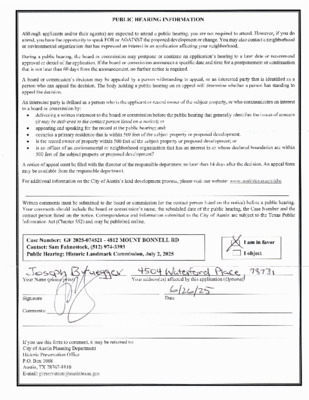
Backup
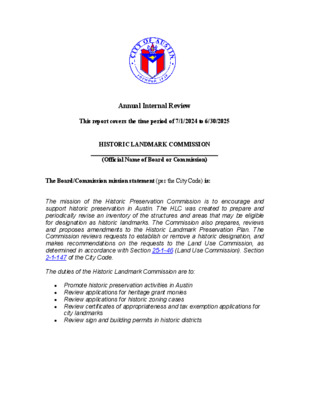
Annual Internal Review This report covers the time period of 7/1/2024 to 6/30/2025 HISTORIC LANDMARK COMMISSION ____________________________________ (Official Name of Board or Commission) The Board/Commission mission statement (per the City Code) is: The mission of the Historic Preservation Commission is to encourage and support historic preservation in Austin. The HLC was created to prepare and periodically revise an inventory of the structures and areas that may be eligible for designation as historic landmarks. The Commission also prepares, reviews and proposes amendments to the Historic Landmark Preservation Plan. The Commission reviews requests to establish or remove a historic designation, and makes recommendations on the requests to the Land Use Commission, as determined in accordance with Section 25-1-46 (Land Use Commission). Section 2-1-147 of the City Code. The duties of the Historic Landmark Commission are to: • Promote historic preservation activities in Austin • Review applications for heritage grant monies • Review applications for historic zoning cases • Review certificates of appropriateness and tax exemption applications for city landmarks • Review sign and building permits in historic districts Annual Review and Work Plan Year Page # 1. Describe the board’s actions supporting their mission during the previous calendar year. Address all elements of the board’s mission statement as provided in the relevant sections of the City Code. In 2024, the Commission was deeply involved in the first update of City of Austin Preservation Plan in more than 40 years. The Equity-Based Preservation Plan provides direction for historic preservation policies, programs, and tools in Austin. It was created through an inclusive, community-oriented process and adopted in 2024. The vision for equitable historic preservation in Austin is to actively engage communities in protecting and sharing important places and stories. Effective preservation uses the past to create a shared sense of belonging and to shape an equitable, inclusive, sustainable, and economically vital future for all.The plan was adopted by the Austin City Council last fall. The Commission earned national recognition for its work on this plan. The National Alliance of Preservation Commissions (NAPC) awarded the all- volunteer body with a Commission Excellence Award in Best Practices: Public Outreach/Advocacy for its initiation and stewardship of the Equity Based-Preservation Plan. 2. Determine if the board’s actions throughout the year comply with the mission statement. The Commission’s actions throughout 2024 complied with the mission statement. 3. List the board’s goals and objectives for the new calendar year. (Make …
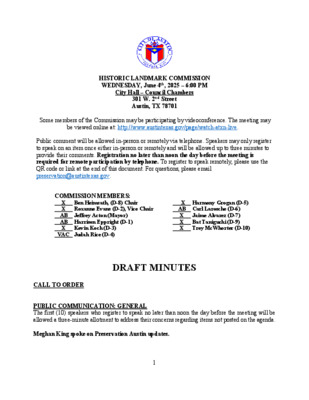
HISTORIC LANDMARK COMMISSION WEDNESDAY, June 4th, 2025 – 6:00 PM City Hall – Council Chambers 301 W. 2nd Street Austin, TX 78701 Some members of the Commission may be participating by videoconference. The meeting may be viewed online at: http://www.austintexas.gov/page/watch-atxn-live. Public comment will be allowed in-person or remotely via telephone. Speakers may only register to speak on an item once either in-person or remotely and will be allowed up to three minutes to provide their comments. Registration no later than noon the day before the meeting is required for remote participation by telephone. To register to speak remotely, please use the QR code or link at the end of this document. For questions, please email preservation@austintexas.gov. COMMISSION MEMBERS: Ben Heimsath, (D-8) Chair X Roxanne Evans (D-2), Vice Chair X Jeffrey Acton (Mayor) AB Harrison Eppright (D-1) AB X Kevin Koch (D-3) VAC Judah Rice (D-4) X AB X X X Harmony Grogan (D-5) Carl Larosche (D-6) Jaime Alvarez (D-7) Bat Taniguchi (D-9) Trey McWhorter (D-10) DRAFT MINUTES CALL TO ORDER PUBLIC COMMUNICATION: GENERAL The first (10) speakers who register to speak no later than noon the day before the meeting will be allowed a three-minute allotment to address their concerns regarding items not posted on the agenda. Meghan King spoke on Preservation Austin updates. 1 APPROVAL OF MINUTES 1. May 7, 2025 – Offered for consent approval. MOTION: Approve the minutes per passage of the consent agenda on a motion by Commissioner Koch. Commissioner Alvarez seconded the motion. Vote: 7-0. The motion passed. PUBLIC HEARINGS/DISCUSSION AND ACTION Historic Zoning Applications 2. C14H-2025-0022 – 1701 San Gabriel St. Graves House Council District 9 Proposal: Owner-initiated historic zoning. (Postponed May 7, 2025) Applicant: Sean Reynolds City Staff: Austin Lukes, Historic Preservation Office, 512-978-0766 Staff Recommendation: Grant the applicant’s request to postpone the public hearing to July 2, 2025. MOTION: Postpone the public hearing to July 2, 2025, per passage of the consent postponement agenda, on a motion by Commissioner Alvarez. Commissioner McWhorter seconded the motion. Vote: 7-0. The motion passed. 3. C14H-2025-0059 – 2500 Nueces St. Whitehall Cooperative Council District 9 Proposal: Owner-initiated historic zoning. Applicant: Whitehall Intentional Society City Staff: Kalan Contreras, Historic Preservation Office, 512-974-2727 Staff Recommendation: Grant the proposed zoning change from multifamily-neighborhood plan (MF-4-NP) to multifamily-historic landmark-neighborhood plan (MF-4-H-NP) combining district zoning. Alessio Franko spoke in favor of historic zoning. Meghan King spoke in favor of historic zoning. …
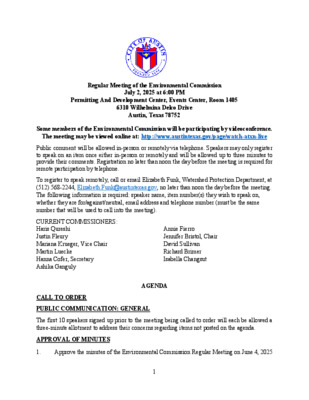
Regular Meeting of the Environmental Commission July 2, 2025 at 6:00 PM Permitting And Development Center, Events Center, Room 1405 6310 Wilhelmina Delco Drive Austin, Texas 78752 Some members of the Environmental Commission will be participating by videoconference. The meeting may be viewed online at: http://www.austintexas.gov/page/watch-atxn-live Public comment will be allowed in-person or remotely via telephone. Speakers may only register to speak on an item once either in-person or remotely and will be allowed up to three minutes to provide their comments. Registration no later than noon the day before the meeting is required for remote participation by telephone. To register to speak remotely, call or email Elizabeth Funk, Watershed Protection Department, at (512) 568-2244, Elizabeth.Funk@austintexas.gov, no later than noon the day before the meeting. The following information is required: speaker name, item number(s) they wish to speak on, whether they are for/against/neutral, email address and telephone number (must be the same number that will be used to call into the meeting). CURRENT COMMISSIONERS: Haris Qureshi Justin Fleury Mariana Krueger, Vice Chair Martin Luecke Hanna Cofer, Secretary Ashika Ganguly Annie Fierro Jennifer Bristol, Chair David Sullivan Richard Brimer Isabella Changsut CALL TO ORDER PUBLIC COMMUNICATION: GENERAL AGENDA The first 10 speakers signed up prior to the meeting being called to order will each be allowed a three-minute allotment to address their concerns regarding items not posted on the agenda. APPROVAL OF MINUTES 1. Approve the minutes of the Environmental Commission Regular Meeting on June 4, 2025 1 DISCUSSION AND ACTION ITEMS 2. Recommend approval of the Austin Water Capital Improvement Projects located in the Drinking Water Protection Zone for approval to include in the 5-year Capital spending plan as required by Financial Policy #8. DISCUSSION ITEMS 3. Presentation and discussion on the Rain to River Strategic Plan – Sari Albornoz, Planner Senior, Watershed Protection Department FUTURE AGENDA ITEMS ADJOURNMENT The City of Austin is committed to compliance with the American with Disabilities Act. Reasonable modifications and equal access to communications will be provided upon request. Meeting locations are planned with wheelchair access. If requiring Sign Language Interpreters or alternative formats, please give notice at least 2 days (48 hours) before the meeting date. Please call Elizabeth Funk, Watershed Protection Department, at (512) 568-2244, Elizabeth.Funk@austintexas.gov, Watershed Protection Department, for additional information; TTY users route through Relay Texas at 711. For more information on the Environmental Commission, please contact Elizabeth Funk, (512) …
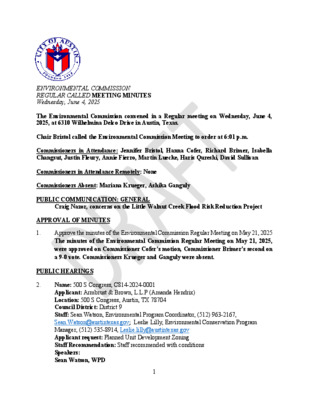
ENVIRONMENTAL COMMISSION REGULAR CALLED MEETING MINUTES Wednesday, June 4, 2025 The Environmental Commission convened in a Regular meeting on Wednesday, June 4, 2025, at 6310 Wilhelmina Delco Drive in Austin, Texas. Chair Bristol called the Environmental Commission Meeting to order at 6:01 p.m. Commissioners in Attendance: Jennifer Bristol, Hanna Cofer, Richard Brimer, Isabella Changsut, Justin Fleury, Annie Fierro, Martin Luecke, Haris Qureshi, David Sullivan Commissioners in Attendance Remotely: None Commissioners Absent: Mariana Krueger, Ashika Ganguly PUBLIC COMMUNICATION: GENERAL Craig Nazor, concerns on the Little Walnut Creek Flood Risk Reduction Project APPROVAL OF MINUTES 1. Approve the minutes of the Environmental Commission Regular Meeting on May 21, 2025 The minutes of the Environmental Commission Regular Meeting on May 21, 2025, were approved on Commissioner Cofer’s motion, Commissioner Brimer’s second on a 9-0 vote. Commissioners Krueger and Ganguly were absent. PUBLIC HEARINGS 2. Name: 500 S Congress, C814-2024-0001 Applicant: Armbrust & Brown, L.L.P (Amanda Hendrix) Location: 500 S Congress, Austin, TX 78704 Council District: District 9 Staff: Sean Watson, Environmental Program Coordinator, (512) 963-2167, Sean.Watson@austintexas.gov; Leslie Lilly, Environmental Conservation Program Manager, (512) 535-8914, Leslie.lilly@austintexas.gov Applicant request: Planned Unit Development Zoning Staff Recommendation: Staff recommended with conditions Speakers: Sean Watson, WPD 1 Roy Wayley, Sierra Club Bobby Levenski, SOS Michael Iannacone, Related Companies Dawood Rouben, Related Companies Liz Johnston, Interim Environmental Officer, WPD Sherri Sirwatis, Planner, Planning Department Matt Yeager, TGB Partners Leslie Lilly, WPD Jonathon Ogren, Siglo Group Jonathan McKee, Garza engineers A motion to close the public hearing passed on Commissioner Sullivan’s motion, Commissioner Cofer’s second, on a 9–0 vote. Commissioners Bristol, Cofer, and Fleury were absent. Krueger and Ganguly were absent. A motion to recommend the 500 S Congress with conditions passed on Commissioner Cofer’s motion, Commissioner Sullivan’s second, on an 8–1 vote. Commissioners Krueger and Ganguly were absent. WORKING GROUP UPDATES 3. Update on response to Council Resolution 20241121-073 on Bird-Friendly Design – Environmental Commission Chair Jennifer Bristol Item conducted as posted. No action taken. FUTURE AGENDA ITEMS Commissioner Qureshi requested a presentation on the post-op of the recent storm. Liz Johnston stated that the Homeland Security office does an after-action report that we can share. Commissioner Sullivan requested commissioners share ideas for Bond projects. Commissioner Changsut requested a presentation on wildfire risk. Staff will send over the presentation recording from May. Chair Bristol asked for a presentation to learn more about recycling concrete. ADJOURNMENT Chair Bristol adjourned the …
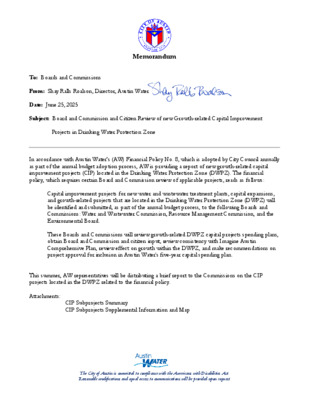
Memorandum To: Boards and Commissions From: Shay Ralls Roalson, Director, Austin Water Date: June 25, 2025 Subject: Board and Commission and Citizen Review of new Growth-related Capital Improvement Projects in Drinking Water Protection Zone In accordance with Austin Water’s (AW) Financial Policy No. 8, which is adopted by City Council annually as part of the annual budget adoption process, AW is providing a report of new growth-related capital improvement projects (CIP) located in the Drinking Water Protection Zone (DWPZ). The financial policy, which requires certain Board and Commission review of applicable projects, reads as follows: Capital improvement projects for new water and wastewater treatment plants, capital expansions, and growth-related projects that are located in the Drinking Water Protection Zone (DWPZ) will be identified and submitted, as part of the annual budget process, to the following Boards and Commissions: Water and Wastewater Commission, Resource Management Commission, and the Environmental Board. These Boards and Commissions will review growth-related DWPZ capital projects spending plans, obtain Board and Commission and citizen input, review consistency with Imagine Austin Comprehensive Plan, review effect on growth within the DWPZ, and make recommendations on project approval for inclusion in Austin Water's five-year capital spending plan. This summer, AW representatives will be distributing a brief report to the Commissions on the CIP projects located in the DWPZ related to the financial policy. Attachments: CIP Subprojects Summary CIP Subprojects Supplemental Information and Map The City of Austin is committed to compliance with the Americans with Disabilities Act. Reasonable modifications and equal access to communications will be provided upon request. Austin Water Infrastructure Management Financial Policy No. 8 Drinking Water Protection Zone Projects Summary FY26-30 CIP Plan Development Each year, as part of the City of Austin Budget approval process, Austin Water submits a plan for the capital improvements program (CIP) spending for the upcoming five-year period. Austin Water’s FY26-30 CIP Plan includes projects located across the Austin metropolitan area, including the Drinking Water Protection Zone (DWPZ). In compliance with Austin Water’s Financial Policy No. 8, the capital improvement projects for new water and wastewater treatment plants, capital expansions, and growth related projects that are located in the DWPZ are presented below for consideration by City of Austin Boards and Commissions. These projects represent improvements required to meet Austin Water standards for operability and customer service. While additional capacity may be added in accordance with current design standards, the intent of …

A Strategic Plan to Protect Austin’s Creeks and Communities N I T S U A F O Y T I C Project Update & Current Engagement Effort Sari Albornoz, City of Austin Watershed Protection Department W A T E R S H E D P R O T E C T I O N D E P A R T M E N T What is Rain to River? A Strategic Plan to Protect Austin's Creeks and Communities N I T S U A F O Y T I C Guiding Blueprint for department Evaluation framework Communication Tool W A T E R S H E D P R O T E C T I O N D E P A R T M E N T N I T S U A F O Y T I C What are our goals for the update? ❖ Reflect the vision and values of our community ❖ Incorporate equity, climate resilience, and population growth ❖ Be informative and accessible W A T E R S H E D P R O T E C T I O N D E P A R T M E N T N I T S U A F O Y T I C Priority Stakeholders ❖ Under-served groups ❖ Impacted groups ❖ Organizations with relevant expertise And reach the full Austin community! W A T E R S H E D P R O T E C T I O N D E P A R T M E N T What’s the Project Status? N I T S U A F O Y T I C ❖ Phase 1 (2022-2023) WHAT does the community want? ❖ Community Activation Group (Fall 2024) ❖ Phase 2 (Summer 2025) HOW should we prioritize solutions? ❖ Phase 3 (Winter 2025-6) Seek feedback on draft plan ❖ Goal: Adoption by City Council Spring 2026 W A T E R S H E D P R O T E C T I O N D E P A R T M E N T Broad Engagement Focused Engagement • RaintoRiverATX.com • • Community Vision Survey (April 2022 – March 2023) • Yard signs at community gathering spaces W Focus groups: 5 with MEASURE, 11 with organizations A T like Austin Youth River Watch E R S H E D • Community Ambassadors conducted 1:1 interviews • $5K mini-grants to …
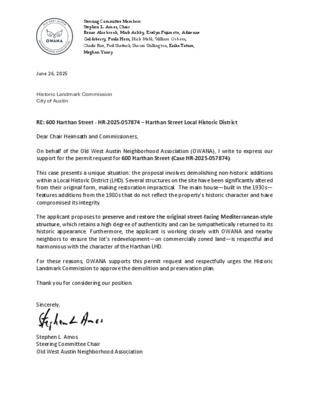
Steering Committee Members: Stephen L. Amos, Chair Renae Alsobrook, Mark Ashby, Evelyn Fujimoto, Adrienne Goldsberry, Paula Hern, Nick Mehl, William Osborn, Charlie Rice, Paul Shattuck, Shawn Shillington, Erika Tatum, Meghan Yancy June 26, 2025 Historic Landmark Commission City of Austin RE: 600 Harthan Street - HR-2025-057874 – Harthan Street Local Historic District Dear Chair Heimsath and Commissioners, On behalf of the Old West Austin Neighborhood Association (OWANA), I write to express our support for the permit request for 600 Harthan Street (Case HR-2025-057874). This case presents a unique situation: the proposal involves demolishing non-historic additions within a Local Historic District (LHD). Several structures on the site have been significantly altered from their original form, making restoration impractical. The main house—built in the 1930s— features additions from the 1980s that do not reflect the property’s historic character and have compromised its integrity. The applicant proposes to preserve and restore the original street-facing Mediterranean-style structure, which retains a high degree of authenticity and can be sympathetically returned to its historic appearance. Furthermore, the applicant is working closely with OWANA and nearby neighbors to ensure the lot’s redevelopment—on commercially zoned land—is respectful and harmonious with the character of the Harthan LHD. For these reasons, OWANA supports this permit request and respectfully urges the Historic Landmark Commission to approve the demolition and preservation plan. Thank you for considering our position. Sincerely, Stephen L. Amos Steering Committee Chair Old West Austin Neighborhood Association