C.2.a - 3204 Beverly Rd - Citizen Comment — original pdf
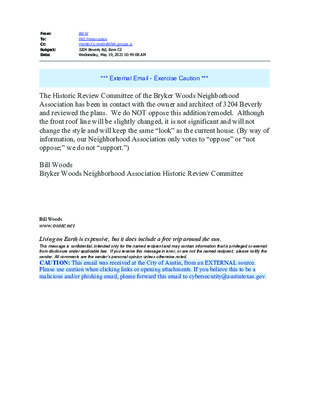
For the best experience, open this PDF portfolio in Acrobat X or Adobe Reader X, or later. Get Adobe Reader Now!

For the best experience, open this PDF portfolio in Acrobat X or Adobe Reader X, or later. Get Adobe Reader Now!
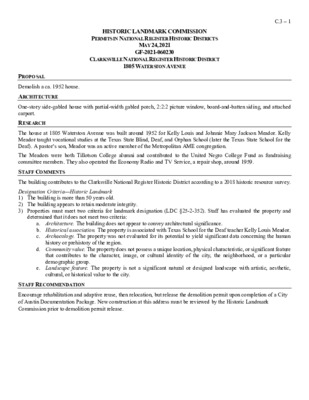
HISTORIC LANDMARK COMMISSION PERMITS IN NATIONAL REGISTER HISTORIC DISTRICTS MAY 24, 2021 GF-2021-060230 CLARKSVILLE NATIONAL REGISTER HISTORIC DISTRICT 1805 WATERSTON AVENUE C.3 – 1 PROPOSAL Demolish a ca. 1952 house. ARCHITECTURE RESEARCH One-story side-gabled house with partial-width gabled porch, 2:2:2 picture window, board-and-batten siding, and attached carport. The house at 1805 Waterston Avenue was built around 1952 for Kelly Louis and Johnnie Mary Jackson Meador. Kelly Meador taught vocational studies at the Texas State Blind, Deaf, and Orphan School (later the Texas State School for the Deaf). A pastor’s son, Meador was an active member of the Metropolitan AME congregation. The Meadors were both Tillotson College alumni and contributed to the United Negro College Fund as fundraising committee members. They also operated the Economy Radio and TV Service, a repair shop, around 1959. STAFF COMMENTS The building contributes to the Clarksville National Register Historic District according to a 2018 historic resource survey. Designation Criteria—Historic Landmark 1) The building is more than 50 years old. 2) The building appears to retain moderate integrity. 3) Properties must meet two criteria for landmark designation (LDC §25-2-352). Staff has evaluated the property and determined that it does not meet two criteria: a. Architecture. The building does not appear to convey architectural significance. b. Historical association. The property is associated with Texas School for the Deaf teacher Kelly Louis Meador. c. Archaeology. The property was not evaluated for its potential to yield significant data concerning the human history or prehistory of the region. d. Community value. The property does not possess a unique location, physical characteristic, or significant feature that contributes to the character, image, or cultural identity of the city, the neighborhood, or a particular demographic group. e. Landscape feature. The property is not a significant natural or designed landscape with artistic, aesthetic, cultural, or historical value to the city. STAFF RECOMMENDATION Encourage rehabilitation and adaptive reuse, then relocation, but release the demolition permit upon completion of a City of Austin Documentation Package. New construction at this address must be reviewed by the Historic Landmark Commission prior to demolition permit release. LOCATION MAP C.3 – 2 PROPERTY INFORMATION Photos C.3 – 3 C.3 – 4 Realtor.com, 2021 Occupancy History City Directory Research, April 2021 Kelly L. and Johnnie M. Meador, owners Economy Radio & TV Service Kelly L. Meador, owner Teacher, State Blind Deaf & Orphan School Kelly L. and Johnnie M. Meador, owners …
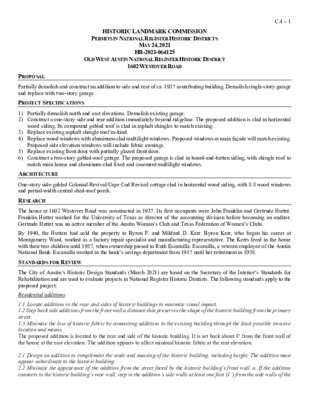
HISTORIC LANDMARK COMMISSION PERMITS IN NATIONAL REGISTER HISTORIC DISTRICTS MAY 24, 2021 HR-2021-064125 OLD WEST AUSTIN NATIONAL REGISTER HISTORIC DISTRICT 1602 WESTOVER ROAD C.4 – 1 PROPOSAL PROJECT SPECIFICATIONS Partially demolish and construct an addition to side and rear of ca. 1937 contributing building. Demolish single-story garage and replace with two-story garage. 1) Partially demolish north and east elevations. Demolish existing garage. 2) Construct a one-story side and rear addition immediately beyond ridgeline. The proposed addition is clad in horizontal wood siding. Its compound gabled roof is clad in asphalt shingles to match existing. 3) Replace existing asphalt shingle roof in-kind. 4) Replace wood windows with aluminum-clad multilight windows. Proposed windows at main façade will match existing. Proposed side elevation windows will include fabric awnings. 5) Replace existing front door with partially glazed front door. 6) Construct a two-story gabled-roof garage. The proposed garage is clad in board-and-batten siding, with shingle roof to match main house and aluminum-clad fixed and casement multilight windows. ARCHITECTURE RESEARCH One-story side-gabled Colonial Revival/Cape Cod Revival cottage clad in horizontal wood siding, with 8:8 wood windows and partial-width central shed-roof porch. The house at 1602 Westover Road was constructed in 1937. Its first occupants were John Franklin and Gertrude Hutter. Franklin Hutter worked for the University of Texas as director of the accounting division before becoming an auditor. Gertrude Hutter was an active member of the Austin Woman’s Club and Texas Federation of Women’s Clubs. By 1949, the Hutters had sold the property to Byron F. and Mildred D. Kerr. Byron Kerr, who began his career at Montgomery Ward, worked as a factory repair specialist and manufacturing representative. The Kerrs lived in the home with their two children until 1957, when ownership passed to Ruth Escamilla. Escamilla, a veteran employee of the Austin National Bank. Escamilla worked in the bank’s savings department from 1917 until her retirement in 1958. STANDARDS FOR REVIEW Residential additions The City of Austin’s Historic Design Standards (March 2021) are based on the Secretary of the Interior’s Standards for Rehabilitation and are used to evaluate projects in National Register Historic Districts. The following standards apply to the proposed project: 1.1 Locate additions to the rear and sides of historic buildings to minimize visual impact. 1.2 Step back side additions from the front wall a distance that preserves the shape of the historic building from the primary street. 1.5 Minimize the loss …
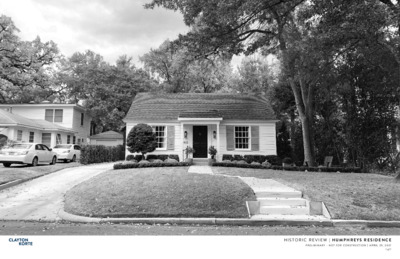
H I S T O R I C R E V I E W | H U M P H R E Y S R E S I D E N C E P R E L I M I N A R Y - N O T F O R C O N S T R U C T I O N | A P R I L 2 9 , 2 0 2 1 1 of 1 G(cid:19)(cid:27)(cid:10)(cid:10)(cid:18)(cid:15) ,(cid:10)(cid:15)(cid:18)(cid:21)(cid:1)(cid:28)(cid:18)(cid:31)(cid:25)(cid:22)(cid:21)(cid:19) (cid:25)(cid:1)(cid:15)(cid:18)(cid:21)(cid:27)(cid:10)(cid:18)(cid:21)(cid:30)(cid:30)(cid:27)(cid:25)! (cid:24)(cid:21)(cid:19)(cid:10)$(cid:18)(cid:1)(cid:10)(cid:10)(cid:28)(cid:18)(cid:19)(cid:27)(cid:10)(cid:10)(cid:18)(cid:15)&(cid:27)(cid:26)(cid:10)%(cid:18)(cid:19)(cid:25)(cid:18)(cid:26)(cid:10)(cid:27) +% (cid:30)(cid:31)(cid:21)(cid:1)(cid:18)(cid:31)(cid:10)"(cid:10)(cid:1)(cid:28) (cid:1)(cid:2)(cid:3)(cid:4)(cid:5)(cid:6)(cid:5)(cid:7)(cid:8)(cid:2)(cid:9) (cid:7)(cid:10)(cid:11)(cid:12)(cid:13)(cid:10)(cid:2)(cid:12)(cid:14)(cid:10)(cid:7)(cid:15)(cid:11)(cid:2)(cid:16)(cid:14)(cid:11)(cid:5)(cid:10)(cid:7) (cid:19)-./(cid:18)0123.45(cid:18)32/(cid:18)61762170(cid:18)84071(cid:18) 9-7(cid:18)/8671:./.(cid:4)4(cid:18)(cid:4);(cid:18)(cid:30)28<(cid:18)(cid:22)<2=9(cid:4)4(cid:13)(cid:18) 9(cid:18) ./(cid:18)4(cid:4)9(cid:18)9(cid:4)(cid:18)>7(cid:18)8/70(cid:18);(cid:4)1(cid:18)1758<29(cid:4)1=(cid:18) 2661(cid:4):2<$(cid:18)671?.99.45$(cid:18)(cid:4)1(cid:18) @(cid:4)4/918@9.(cid:4)4(cid:18)6816(cid:4)/7/(cid:13) (cid:5)(cid:15)(cid:15)(cid:16)(cid:3)(cid:17)(cid:12)(cid:17)(cid:8)(cid:11)(cid:3) (cid:1)(cid:2)(cid:10)(cid:18)(cid:3)(cid:14)(cid:11)(cid:12)(cid:7)(cid:16)(cid:6)(cid:19)(cid:3)(cid:2) (cid:2)(cid:8)(cid:11)(cid:3)*(cid:11)(cid:2)*(cid:11)(cid:3) (cid:11)(cid:3)(cid:8)(cid:12)D (cid:3)(cid:27)(cid:5)(cid:15)(cid:11)(cid:5)(cid:7)! (cid:14)(cid:10)(cid:7)(cid:17)(cid:5)(cid:11)(cid:5)(cid:10)(cid:7)(cid:15) (cid:21)(cid:15)(cid:30)(cid:29)(cid:21)(cid:31)(cid:19)(cid:18)(cid:15)(cid:29) (cid:1)"(cid:31)(cid:10) "(cid:27)(cid:21)(cid:26)(cid:10)(cid:31) (cid:22)(cid:25)(cid:1)(cid:22)(cid:27)(cid:10)(cid:19)(cid:10)(cid:18)(cid:16)(cid:21)(cid:31)(cid:23)(cid:15)(cid:18)#(cid:18)(cid:28)(cid:27) (cid:26)(cid:10) (cid:30)(cid:27)(cid:25)(cid:30)(cid:10)(cid:27)(cid:19)%(cid:18)(cid:31) (cid:1)(cid:10) (cid:15)(cid:10)(cid:19)(cid:20)(cid:21)(cid:22)(cid:23)(cid:15) (cid:24)(cid:22)(cid:24)(cid:21)(cid:1)(cid:15) (cid:25)(cid:1)(cid:18)(cid:19)(cid:10)(cid:1)(cid:19)(cid:15) (cid:19)(cid:27)(cid:10)(cid:10)(cid:15) +&(cid:31)(cid:31)(cid:18)(cid:22)(cid:27), (cid:11))(cid:2)(cid:18)(cid:22)(cid:27), (cid:11))(cid:12)(cid:18)(cid:22)(cid:27), .(cid:20)(cid:28)(cid:12)(cid:12)(cid:19)(cid:17) *(cid:12)(cid:17)(cid:19)(cid:22)(cid:3)(cid:2)(cid:19)(cid:31)(cid:26)(cid:23)(cid:22)(cid:20) (cid:26)(cid:3)(cid:17)(cid:19)(cid:22)(cid:28)(cid:12)(cid:19)(cid:22)(cid:30)(cid:30)(cid:28)(cid:26)! (cid:25)(cid:22)(cid:20)(cid:12)/(cid:19)(cid:3)(cid:12)(cid:12)(cid:2)(cid:19)(cid:20)(cid:28)(cid:12)(cid:12)(cid:19)(cid:17)$(cid:28)(cid:27)(cid:12)((cid:19)(cid:20)(cid:26)(cid:19)(cid:27)(cid:12)(cid:28) ’( (cid:10)! (cid:15)(cid:19) (cid:1)"(cid:18)(cid:16)(cid:25)(cid:25)(cid:28)(cid:18)"(cid:21)(cid:19)(cid:10)(cid:18)#(cid:18)+(cid:10)(cid:1)(cid:22) (cid:1)" (cid:10)! (cid:15)(cid:19) (cid:1)"(cid:18) (cid:27)(cid:25)(cid:1)(cid:18)+(cid:10)(cid:1)(cid:22) (cid:1)" (cid:10)! (cid:15)(cid:19) (cid:1)"(cid:18)(cid:21)&(cid:19)(cid:25)(cid:24)(cid:21)(cid:19)(cid:10)(cid:28)(cid:18)"(cid:21)(cid:19)(cid:10) (cid:10)! (cid:15)(cid:19) (cid:1)"(cid:18)(cid:10)(cid:31)(cid:10)(cid:22)(cid:19)(cid:27) (cid:22)(cid:21)(cid:31)(cid:18)(cid:30)(cid:21)(cid:1)(cid:10)(cid:31)(cid:18) ’&(cid:1)(cid:28)(cid:10)(cid:27)"(cid:27)(cid:25)&(cid:1)(cid:28)(cid:18)(cid:10)(cid:31)(cid:10)(cid:22)(cid:18)(cid:31) (cid:1)(cid:10)(cid:15)( (cid:18) (cid:10) (cid:1) (cid:31) " (cid:1) (cid:28) (cid:31) & (cid:20) (cid:19) (cid:12) (cid:3) (cid:31) " (cid:3) (cid:2) (cid:31) $ (cid:21) (cid:23) (cid:22) (cid:21) (cid:20) (cid:19) (cid:10) (cid:15) (cid:18) (cid:7) (cid:5) (cid:2) (cid:5)(cid:7)(cid:18)(cid:15)(cid:10)(cid:19)(cid:20)(cid:21)(cid:22)(cid:23) (cid:21)(cid:22)(cid:18)(cid:30)(cid:21)(cid:28) (cid:12)! (cid:17)(cid:20) (cid:3)"(cid:19)(cid:1)(cid:26)(cid:26)(cid:2)(cid:19)"(cid:22)(cid:20)(cid:12)(cid:19)#(cid:19)’(cid:12)(cid:3)(cid:23) (cid:3)" (cid:12)! (cid:17)(cid:20) (cid:3)"(cid:19) (cid:28)(cid:26)(cid:3)(cid:19)’(cid:12)(cid:3)(cid:23) (cid:3)" (cid:12)! (cid:17)(cid:20) (cid:3)"(cid:19)(cid:22)$(cid:20)(cid:26)(cid:25)(cid:22)(cid:20)(cid:12)(cid:2)(cid:19)"(cid:22)(cid:20)(cid:12) (cid:12)! (cid:17)(cid:20) (cid:3)"(cid:19)(cid:12)(cid:31)(cid:12)(cid:23)(cid:20)(cid:28) (cid:23)(cid:22)(cid:31)(cid:19)(cid:30)(cid:22)(cid:3)(cid:12)(cid:31)(cid:19) %$(cid:3)(cid:2)(cid:12)(cid:28)"(cid:28)(cid:26)$(cid:3)(cid:2)(cid:19)(cid:12)(cid:31)(cid:12)(cid:23)(cid:19)(cid:31) (cid:3)(cid:12)(cid:17)& (cid:12)! (cid:17)(cid:20) (cid:3)"(cid:19)(cid:28)(cid:26)(cid:26)’(cid:19)(cid:20)(cid:26)(cid:19)(cid:28)(cid:12)(cid:25)(cid:22) (cid:3) (cid:24) (cid:23) (cid:22) (cid:21) (cid:20) (cid:12) (cid:17) (cid:19) (cid:9) (cid:7) (cid:4) (cid:7)(cid:9)(cid:19)(cid:17)(cid:12)(cid:20)(cid:21)(cid:22)(cid:23)(cid:24) (cid:1)(cid:2) (cid:22)(cid:23)(cid:19)(cid:30)(cid:22)(cid:2) (cid:6)(cid:5)(cid:7)*(cid:8)(cid:18)(cid:6))(cid:12)(cid:9) (cid:1)(cid:2)(cid:3)(cid:4)(cid:5)(cid:6)(cid:7)(cid:2)(cid:8)(cid:9)(cid:10) (cid:11)(cid:12)(cid:11)(cid:13)(cid:14)(cid:14)(cid:7) (cid:9) (cid:12) ) (cid:11) (cid:18) (cid:11) * (cid:8) (cid:11) (cid:7) (cid:10)! (cid:15)(cid:19) (cid:1)"(cid:18)(cid:28)(cid:27) (cid:26)(cid:10)(cid:16)(cid:21)% (cid:10)! (cid:15)(cid:19) (cid:1)"(cid:18)"(cid:21)(cid:15)(cid:18)(cid:24)(cid:10)(cid:19)(cid:10)(cid:27) (cid:10)! (cid:15)(cid:19) (cid:1)"(cid:18)(cid:22)(cid:25)(cid:1)(cid:22)(cid:27)(cid:10)(cid:19)(cid:10)(cid:18) (cid:16)(cid:21)(cid:31)(cid:23)(cid:18)#(cid:18)(cid:15)(cid:19)(cid:10)(cid:30)(cid:30) (cid:1)"(cid:18) (cid:15)(cid:19)(cid:25)(cid:1)(cid:10)(cid:15)$(cid:18)(cid:19)%(cid:30) (cid:7) (cid:8) (cid:8) (cid:5) (cid:5) (cid:13) (cid:7) (cid:9) (cid:16) (cid:8) (cid:8) (cid:8) (cid:8) (cid:4) (cid:8) (cid:17) (cid:1) (cid:9) (cid:10) (cid:10) (cid:7) (cid:7) (cid:15) (cid:9) (cid:11) (cid:1) (cid:10) (cid:10) (cid:10) (cid:10) (cid:6) (cid:10) (cid:18) (cid:3) (cid:15)(cid:2)(cid:3)(cid:4)(cid:5)(cid:12)(cid:7)(cid:5)(cid:14)(cid:9)(cid:16) (cid:11)(cid:12)(cid:11)(cid:13)(cid:14)(cid:14)(cid:7) (cid:3)(cid:4)(cid:5)(cid:6)(cid:7)(cid:8)(cid:9)(cid:4)(cid:10)(cid:11)(cid:12) (cid:13)(cid:14)(cid:13)(cid:15)(cid:16)(cid:16)(cid:9) (cid:12)! (cid:17)(cid:20) (cid:3)"(cid:19)(cid:2)(cid:28) (cid:27)(cid:12)(cid:1)(cid:22)( (cid:12)! (cid:17)(cid:20) (cid:3)"(cid:19)(cid:23)(cid:26)(cid:3)(cid:23)(cid:28)(cid:12)(cid:20)(cid:12)(cid:19) (cid:1)(cid:22)(cid:31)(cid:24)(cid:19)#(cid:19)(cid:17)(cid:20)(cid:12)(cid:30)(cid:30) (cid:3)"(cid:19) (cid:17)(cid:20)(cid:26)(cid:3)(cid:12)(cid:17) (cid:12)! (cid:17)(cid:20) (cid:3)"(cid:19)(cid:12)(cid:3)(cid:20)(cid:28)((cid:19)#(cid:19)(cid:28)(cid:26)(cid:26)’(cid:19)(cid:20)(cid:26)(cid:19)(cid:28)(cid:12)(cid:25)(cid:22) (cid:3) (cid:17)(cid:4)(cid:5)(cid:6)(cid:7)(cid:14)(cid:9)(cid:7)(cid:16)(cid:11)(cid:1) (cid:13)(cid:14)(cid:13)(cid:15)(cid:16)(cid:16)(cid:9) (cid:18) (cid:28) (cid:27) (cid:27) (cid:10) (cid:26) (cid:25) (cid:19) (cid:15) (cid:10) (cid:16) (cid:19) (cid:2) (cid:28) (cid:28) (cid:12) (cid:27) (cid:26) (cid:20) (cid:17) (cid:12) (cid:1) (cid:16)(cid:24) (cid:1)(cid:25) (cid:17) (cid:20)(cid:12)(cid:19)(cid:30)(cid:31)(cid:22)(cid:3) (cid:13)+(cid:16)(cid:11)(cid:19),(cid:19)(cid:13)(cid:9) (cid:10)(cid:11) (cid:18) C (cid:24) (cid:21) (cid:8) (cid:11) C (cid:12) (cid:6) (cid:8) (cid:11) (cid:18) (cid:3) (cid:11) (cid:8) (cid:2) ) (cid:3) (cid:11) ) (cid:2) (cid:11) (cid:18) (cid:18) 7 < 9 9 . (cid:31) # 4 (cid:4) 9 = 2 < (cid:22) A (cid:18) (cid:25) (cid:30) (cid:19) (cid:13) (cid:8) F (cid:7) (cid:7) F (cid:4) (cid:13) (cid:19) (cid:13) (cid:4) (cid:10) (cid:4) + (cid:5) (cid:4) + (cid:14) : < 4 (cid:6) (cid:24) (cid:19) 7 (cid:6) < @ 5 ? (cid:23) (cid:19) D (cid:10)! (cid:15)(cid:19) (cid:1)"(cid:18)"(cid:21)(cid:15)(cid:18)(cid:31) (cid:1)(cid:10)(cid:18)(cid:16))(cid:18)(cid:15)(cid:29)&(cid:19)*(cid:25)++ (cid:10)! (cid:15)(cid:19) (cid:1)"(cid:18)(cid:16)(cid:25)(cid:25)(cid:28)(cid:18)+(cid:10)(cid:1)(cid:22)(cid:10) (cid:10)! (cid:15)(cid:19) (cid:1)"(cid:18)(cid:24)(cid:21)(cid:15)(cid:25)(cid:1)(cid:27)%(cid:18)+ (cid:27)(cid:10)(cid:30)(cid:31)(cid:21)(cid:22)(cid:10) …
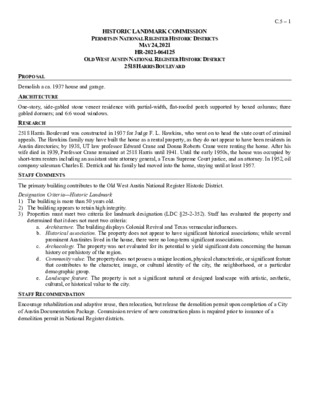
HISTORIC LANDMARK COMMISSION PERMITS IN NATIONAL REGISTER HISTORIC DISTRICTS MAY 24, 2021 HR-2021-064125 OLD WEST AUSTIN NATIONAL REGISTER HISTORIC DISTRICT 2518 HARRIS BOULEVARD C.5 – 1 PROPOSAL Demolish a ca. 1937 house and garage. ARCHITECTURE RESEARCH One-story, side-gabled stone veneer residence with partial-width, flat-roofed porch supported by boxed columns; three gabled dormers; and 6:6 wood windows. 2518 Harris Boulevard was constructed in 1937 for Judge F. L. Hawkins, who went on to head the state court of criminal appeals. The Hawkins family may have built the home as a rental property, as they do not appear to have been residents in Austin directories; by 1938, UT law professor Edward Crane and Donna Roberts Crane were renting the home. After his wife died in 1939, Professor Crane remained at 2518 Harris until 1941. Until the early 1950s, the house was occupied by short-term renters including an assistant state attorney general, a Texas Supreme Court justice, and an attorney. In 1952, oil company salesman Charles E. Derrick and his family had moved into the home, staying until at least 1957. STAFF COMMENTS The primary building contributes to the Old West Austin National Register Historic District. Designation Criteria—Historic Landmark 1) The building is more than 50 years old. 2) The building appears to retain high integrity. 3) Properties must meet two criteria for landmark designation (LDC §25-2-352). Staff has evaluated the property and determined that it does not meet two criteria: a. Architecture. The building displays Colonial Revival and Texas vernacular influences. b. Historical association. The property does not appear to have significant historical associations; while several prominent Austinites lived in the house, there were no long-term significant associations. c. Archaeology. The property was not evaluated for its potential to yield significant data concerning the human history or prehistory of the region. d. Community value. The property does not possess a unique location, physical characteristic, or significant feature that contributes to the character, image, or cultural identity of the city, the neighborhood, or a particular demographic group. e. Landscape feature. The property is not a significant natural or designed landscape with artistic, aesthetic, cultural, or historical value to the city. STAFF RECOMMENDATION Encourage rehabilitation and adaptive reuse, then relocation, but release the demolition permit upon completion of a City of Austin Documentation Package. Commission review of new construction plans is required prior to issuance of a demolition permit in National Register districts. LOCATION …
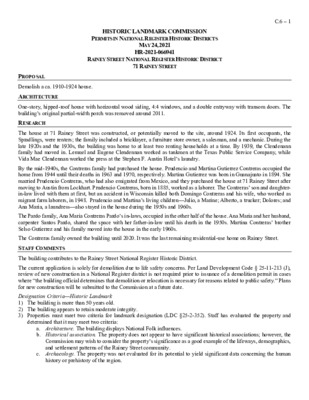
HISTORIC LANDMARK COMMISSION PERMITS IN NATIONAL REGISTER HISTORIC DISTRICTS MAY 24, 2021 HR-2021-066941 RAINEY STREET NATIONAL REGISTER HISTORIC DISTRICT 71 RAINEY STREET C.6 – 1 PROPOSAL Demolish a ca. 1910-1924 house. ARCHITECTURE RESEARCH One-story, hipped-roof house with horizontal wood siding, 4:4 windows, and a double entryway with transom doors. The building’s original partial-width porch was removed around 2011. The house at 71 Rainey Street was constructed, or potentially moved to the site, around 1924. Its first occupants, the Spradlings, were renters; the family included a bricklayer, a furniture store owner, a salesman, and a mechanic. During the late 1920s and the 1930s, the building was home to at least two renting households at a time. By 1939, the Clendenann family had moved in. Lemuel and Eugene Clendennan worked as tankmen at the Texas Public Service Company, while Vida Mae Clendennan worked the press at the Stephen F. Austin Hotel’s laundry. By the mid-1940s, the Contreras family had purchased the house. Prudencio and Martina Gutierrez Contreras occupied the home from 1944 until their deaths in 1963 and 1970, respectively. Martina Gutierrez was born in Guanajuato in 1894. She married Prudencio Contreras, who had also emigrated from Mexico, and they purchased the house at 71 Rainey Street after moving to Austin from Lockhart. Prudencio Contreras, born in 1885, worked as a laborer. The Contreras’ son and daughter- in-law lived with them at first, but an accident in Wisconsin killed both Domingo Contreras and his wife, who worked as migrant farm laborers, in 1948. Prudencio and Martina’s living children—Julio, a Marine; Alberto, a trucker; Dolores; and Ana Maria, a laundress—also stayed in the house during the 1950s and 1960s. The Pardo family, Ana Maria Contreras Pardo’s in-laws, occupied in the other half of the house. Ana Maria and her husband, carpenter Santos Pardo, shared the space with her father-in-law until his death in the 1950s. Martina Contreras’ brother Selso Gutierrez and his family moved into the house in the early 1960s. The Contreras family owned the building until 2020. It was the last remaining residential-use home on Rainey Street. STAFF COMMENTS The building contributes to the Rainey Street National Register Historic District. The current application is solely for demolition due to life safety concerns. Per Land Development Code § 25-11-213 (J), review of new construction in a National Register district is not required prior to issuance of a demolition permit in cases where …
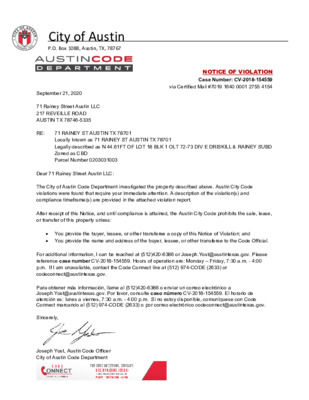
City of Austin P.O. Box 1088, Austin, TX, 78767 NOTICE OF VIOLATION Case Number: CV-2018-154559 via Certified Mail #7019 1640 0001 2755 4154 September 21, 2020 71 Rainey Street Austin LLC 217 REVEILLE ROAD AUSTIN TX 78746-5335 RE: 71 RAINEY ST AUSTIN TX 78701 Locally known as 71 RAINEY ST AUSTIN TX 78701 Legally described as N 44.61FT OF LOT 18 BLK 1 OLT 72-73 DIV E DRISKILL & RAINEY SUBD Zoned as CBD Parcel Number 0203031003 Dear 71 Rainey Street Austin LLC: The City of Austin Code Department investigated the property described above. Austin City Code violations were found that require your immediate attention. A description of the violation(s) and compliance timeframe(s) are provided in the attached violation report. After receipt of this Notice, and until compliance is attained, the Austin City Code prohibits the sale, lease, or transfer of this property unless: You provide the buyer, lessee, or other transferee a copy of this Notice of Violation; and You provide the name and address of the buyer, lessee, or other transferee to the Code Official. For additional information, I can be reached at (512)420-6386 or Joseph.Yost@austintexas.gov. Please reference case number CV-2018-154559. Hours of operation are: Monday – Friday, 7:30 a.m. - 4:00 p.m. If I am unavailable, contact the Code Connect line at (512) 974-CODE (2633) or codeconnect@austintexas.gov. Para obtener más información, llame al (512)420-6386 o enviar un correo electrónico a Joseph.Yost@austintexas.gov. Por favor, consulte caso número CV-2018-154559. El horario de atención es: lunes a viernes, 7:30 a.m. - 4:00 p.m. Si no estoy disponible, comuníquese con Code Connect marcando al (512) 974-CODE (2633) o por correo electrónico codeconnect@austintexas.gov. Sincerely, Joseph Yost, Austin Code Officer City of Austin Code Department VIOLATION REPORT Date of Notice: September 21, 2020 Code Officer: Case Number: Property Address: Joseph Yost CV-2018-154559 71 RAINEY ST AUSTIN TX 78701 Locally known as 71 RAINEY ST AUSTIN TX 78701 Zoned as CBD The items listed below are violations of the Austin City Code, and require your immediate attention. If the violations are not brought into compliance within the timeframes listed in this report, enforcement action may be taken. Timeframes start from the Date of Notice. Due to the ongoing Declaration of Local Disaster, the Austin Code Department understands that additional time may be required to comply with this notice. If additional time is required, please contact your Code Officer to request an extension. …
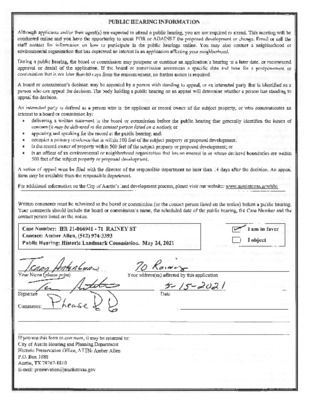
Backup
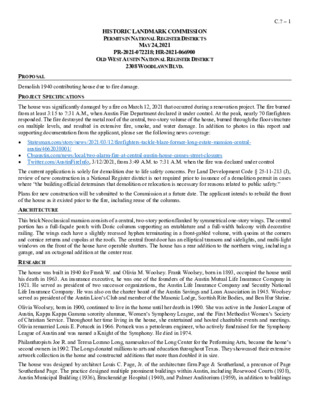
HISTORIC LANDMARK COMMISSION PERMITS IN NATIONAL REGISTER DISTRICTS MAY 24, 2021 PR-2021-072218; HR-2021-066900 OLD WEST AUSTIN NATIONAL REGISTER DISTRICT 2308 WOODLAWN BLVD. C.7 – 1 PROPOSAL Demolish 1940 contributing house due to fire damage. PROJECT SPECIFICATIONS The house was significantly damaged by a fire on March 12, 2021 that occurred during a renovation project. The fire burned from at least 3:15 to 7:31 A.M., when Austin Fire Department declared it under control. At the peak, nearly 70 firefighters responded. The fire destroyed the metal roof of the central, two-story volume of the house, burned through the floor structure on multiple levels, and resulted in extensive fire, smoke, and water damage. In addition to photos in this report and supporting documentation from the applicant, please see the following news coverage: • Statesman.com/story/news/2021/03/12/firefighters-tackle-blaze-former-long-estate-mansion-central- austin/4662038001/ • Cbsaustin.com/news/local/two-alarm-fire-at-central-austin-house-causes-street-closures • Twitter.com/AustinFireInfo, 3/12/2021, from 3:49 A.M. to 7:31 A.M. when the fire was declared under control The current application is solely for demolition due to life safety concerns. Per Land Development Code § 25-11-213 (J), review of new construction in a National Register district is not required prior to issuance of a demolition permit in cases where “the building official determines that demolition or relocation is necessary for reasons related to public safety.” Plans for new construction will be submitted to the Commission at a future date. The applicant intends to rebuild the front of the house as it existed prior to the fire, including reuse of the columns. ARCHITECTURE RESEARCH This brick Neoclassical mansion consists of a central, two-story portion flanked by symmetrical one-story wings. The central portion has a full-façade porch with Doric columns supporting an entablature and a full-width balcony with decorative railing. The wings each have a slightly recessed hyphen terminating in a front-gabled volume, with quoins at the corners and cornice returns and cupolas at the roofs. The central front door has an elliptical transom and sidelights, and multi-light windows on the front of the house have operable shutters. The house has a rear addition to the northern wing, including a garage, and an octagonal addition at the center rear. The house was built in 1940 for Frank W. and Olivia M. Woolsey. Frank Woolsey, born in 1893, occupied the house until his death in 1963. An insurance executive, he was one of the founders of the Austin Mutual Life Insurance Company in 1921. He served as president of two successor …
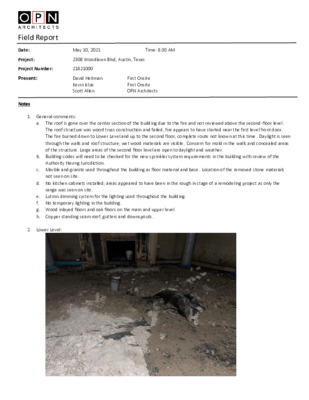
Field Report Date: Project: Present: Notes May 10, 2021 Time: 8:30 AM 2308 Woodlawn Blvd, Austin, Texas Project Number: 21821000 David Heitman Kevin Istas Scott Allen First Onsite First Onsite OPN Architects 1. General comments: a. The roof is gone over the center section of the building due to the fire and not reviewed above the second-floor level. The roof structure was wood truss construction and failed, fire appears to have started near the first level front door. The fire burned down to Lower Level and up to the second floor, complete route not known at this time. Daylight is seen through the walls and roof structure; wet wood materials are visible. Concern for mold in the walls and concealed areas of the structure. Large areas of the second floor level are open to daylight and weather. b. Building codes will need to be checked for the new sprinkler system requirements in the building with review of the c. Marble and granite used throughout the building as floor material and base. Location of the removed stone materials d. No kitchen cabinets installed; areas appeared to have been in the rough in stage of a remodeling project as only the Authority Having Jurisdiction. not seen on site. range was seen on site. e. Lutron dimming system for the lighting used throughout the building. f. No temporary lighting in the building. g. Wood inlayed floors and oak floors on the main and upper level. h. Copper standing seam roof, gutters and downspouts. 2. Lower Level: a. Octagon Art Space – The concrete floor is over precast concrete planks on concrete piles at the perimeter. The floor slab over the precast has failed, water proofing membrane visible and damaged and space has been underwater at least to above the head of the doors. Structural engineer needed to determine if movement has occurred on the upper levels. b. Mold on the plaster ceiling and walls surfaces. c. Stair to the Lower Level has moved up and needs complete replacement. Debris is on top of these planks and the stair stringer is too high causing the treads to slope back. Could not view the condition of the concrete planks and the void between the structural precast planks and the earth members below. Page 2 of 15 d. Space not shown on the Lower Level floor plans provided, seen through the damaged floor and located to …
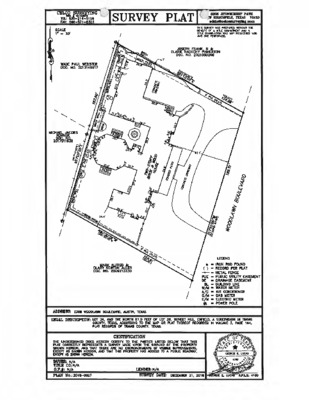
Backup
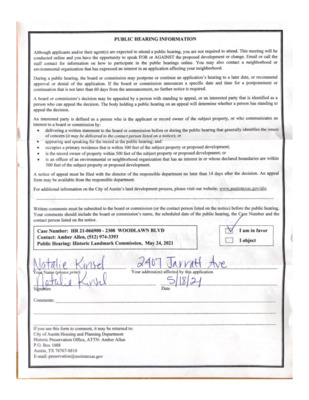
Backup
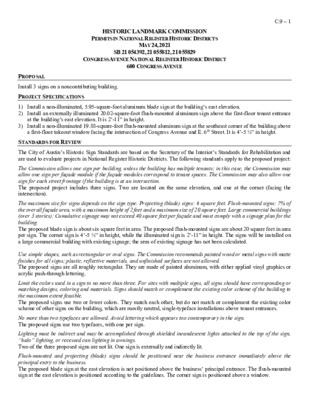
HISTORIC LANDMARK COMMISSION PERMITS IN NATIONAL REGISTER HISTORIC DISTRICTS MAY 24, 2021 SB 21 054392, 21 055812, 21 055829 CONGRESS AVENUE NATIONAL REGISTER HISTORIC DISTRICT 600 CONGRESS AVENUE C.9 – 1 PROPOSAL Install 3 signs on a noncontributing building. PROJECT SPECIFICATIONS 1) Install a non-illuminated, 5.95-square-foot aluminum blade sign at the building’s east elevation. 2) Install an externally illuminated 20.02-square-foot flush-mounted aluminum sign above the first-floor tenant entrance at the building’s east elevation. It is 2’-11” in height. 3) Install a non-illuminated 19.88-square-foot flush-mounted aluminum sign at the southeast corner of the building above a first-floor takeout window facing the intersection of Congress Avenue and E. 6th Street. It is 4’-5 ½” in height. STANDARDS FOR REVIEW The City of Austin’s Historic Sign Standards are based on the Secretary of the Interior’s Standards for Rehabilitation and are used to evaluate projects in National Register Historic Districts. The following standards apply to the proposed project: The Commission allows one sign per building, unless the building has multiple tenants; in this case, the Commission may allow one sign per façade module if the façade modules correspond to tenant spaces. The Commission may also allow one sign for each street frontage if the building is at an intersection. The proposed project includes three signs. Two are located on the same elevation, and one at the corner (facing the intersection). The maximum size for signs depends on the sign type. Projecting (blade) signs: 6 square feet. Flush-mounted signs: 7% of the overall façade area, with a maximum height of 2 feet and a maximum size of 20 square feet. Large commercial buildings (over 3 stories): Cumulative signage may not exceed 40 square feet per façade and must comply with a signage plan for the building. The proposed blade sign is about six square feet in area. The proposed flush-mounted signs are about 20 square feet in area per sign. The corner sign is 4’-5 ½” in height, while the illuminated sign is 2’-11” in height. The signs will be installed on a large commercial building with existing signage; the area of existing signage has not been calculated. Use simple shapes, such as rectangular or oval signs. The Commission recommends painted wood or metal signs with matte finishes for all signs; plastic, reflective materials, and unfinished surfaces are not allowed. The proposed signs are all roughly rectangular. They are made of painted aluminum, with either …
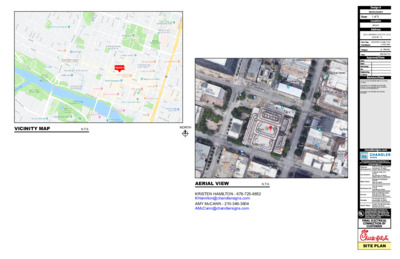
VICINITY MAP N.T.S. NORTH AERIAL VIEW N.T.S. KRISTEN HAMILTON - 678-725-8852 KHamilton@chandlersigns.com AMY McCANN - 210-349-3804 AMcCann@chandlersigns.com 0623131AR3 1 of 5 #4547 600 CONGRESS AVE STE C150 AUSTIN, TX KRISTEN HAMILTON A. MCCANN H. PAYNE 08/30/19 -R1(10-16-19)HP: INCREASED SIZE OF CHANNEL LETTERS. R2(02/09/2021)HP: UPDATED BULKHEAD PER SURVEY. NON ILLUMINATED SIGNS. UPDATED FLOOR PLAN AND ELEVATIONS. R3(04/23/2021)HP: UPDATED SIGN SQUARE FOOTAGE. National Headquarters 14201 Sovereign Road #101 Fort Worth, TX 76155 (214)902-2000 Fax(214)902-2044 San Antonio West Coast Northeast US Florida Georgia South Texas 17319 San Pedro Ave Ste 200 San Antonio, TX 78232 (210)349-3804 Fax (210)349-8724 3220 Executive Ridge Dr Ste 250 Vista, CA 92081 (760) 734-1708 Fax (760) 734-3752 2301 River Road Ste 201 Louisville, KY 40206 (502) 897-9800 Cell (502) 554-2575 2584 Sand Hill Point Circle Davenport, FL 33837 (863) 420-1100 Fax (863) 424-1160 111 Woodstone Place Dawsonville, GA 30534 (678) 725-8852 Fax (210) 349-8724 PO BOX 125 206 Doral Drive Portland, TX 78374 (361) 563-5599 Fax (361) 643-6533 SITE PLAN A B A C B " 4 - ' 8 ' C ' . O B . " 1 - ' 2 1 E D A L B . O B . " 3 - ' 7 N O C I . O B . C B BUILDING ELEVATIONS SCALE: 3/32" = 1'-0" 0623131AR3 2 of 5 #4547 600 CONGRESS AVE STE C150 AUSTIN, TX KRISTEN HAMILTON A. MCCANN H. PAYNE 08/30/19 -R1(10-16-19)HP: INCREASED SIZE OF CHANNEL LETTERS. R2(02/09/2021)HP: UPDATED BULKHEAD PER SURVEY. NON ILLUMINATED SIGNS. UPDATED FLOOR PLAN AND ELEVATIONS. R3(04/23/2021)HP: UPDATED SIGN SQUARE FOOTAGE. National Headquarters 14201 Sovereign Road #101 Fort Worth, TX 76155 (214)902-2000 Fax(214)902-2044 San Antonio West Coast Northeast US Florida Georgia South Texas 17319 San Pedro Ave Ste 200 San Antonio, TX 78232 (210)349-3804 Fax (210)349-8724 3220 Executive Ridge Dr Ste 250 Vista, CA 92081 (760) 734-1708 Fax (760) 734-3752 2301 River Road Ste 201 Louisville, KY 40206 (502) 897-9800 Cell (502) 554-2575 2584 Sand Hill Point Circle Davenport, FL 33837 (863) 420-1100 Fax (863) 424-1160 111 Woodstone Place Dawsonville, GA 30534 (678) 725-8852 Fax (210) 349-8724 PO BOX 125 206 Doral Drive Portland, TX 78374 (361) 563-5599 Fax (361) 643-6533 ELEVATIONS A 1'-11 3/8" 6'-10 3/8" " 1 1 - ' 2 " 2 / 1 5 - ' 1 CFA - RCL A ONE ( 1 ) REQUIRED - MANUFACTURE AND INSTALL SCALE: 1" = 1'-0" LIVE AREA: 12.85 SQ. FT. …
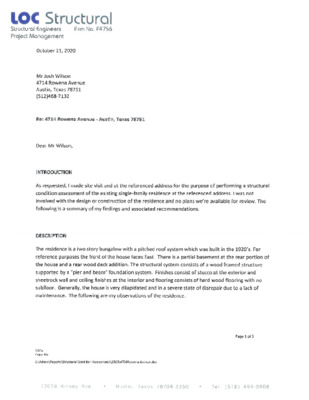
Backup
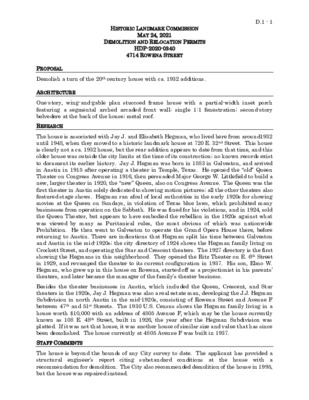
HISTORIC LANDMARK COMMISSION MAY 24, 2021 DEMOLITION AND RELOCATION PERMITS HDP-2020-0340 4714 ROWENA STREET D.1 - 1 PROPOSAL RESEARCH Demolish a turn of the 20th century house with ca. 1932 additions. ARCHITECTURE One-story, wing-and-gable plan stuccoed frame house with a partial-width inset porch featuring a segmental arched arcaded front wall; single 1:1 fenestration; second-story belvedere at the back of the house; metal roof. The house is associated with Jay J. and Elisabeth Hegman, who lived here from around1932 until 1948, when they moved to a historic landmark house at 720 E. 32nd Street. This house is clearly not a ca. 1932 house, but the rear addition appears to date from that time, and this older house was outside the city limits at the time of its construction; no known records exist to document its earlier history. Jay J. Hegman was born in 1883 in Galveston, and arrived in Austin in 1915 after operating a theater in Temple, Texas. He opened the “old” Queen Theater on Congress Avenue in 1916, then persuaded Major George W. Littlefield to build a new, larger theater in 1920, the “new” Queen, also on Congress Avenue. The Queen was the first theater in Austin solely dedicated to showing motion pictures; all the other theaters also featured stage shows. Hegman ran afoul of local authorities in the early 1920s for showing movies at the Queen on Sundays, in violation of Texas blue laws, which prohibited many businesses from operation on the Sabbath. He was fined for his violations, and in 1924, sold the Queen Theater, but appears to have embodied the rebellion in the 1920s against what was viewed by many as Puritanical rules, the most obvious of which was nationwide Prohibition. He then went to Galveston to operate the Grand Opera House there, before returning to Austin. There are indications that Hegman split his time between Galveston and Austin in the mid-1920s; the city directory of 1924 shows the Hegman family living on Crockett Street, and operating the Star and Crescent theaters. The 1927 directory is the first showing the Hegmans in this neighborhood. They opened the Ritz Theater on E. 6th Street in 1929, and revamped the theater to its current configuration in 1937. His son, Elmo W. Hegman, who grew up in this house on Rowena, started off as a projectionist in his parents’ theaters, and later became the manager of the family’s theater …
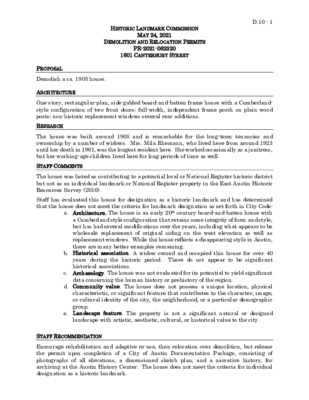
HISTORIC LANDMARK COMMISSION MAY 24, 2021 DEMOLITION AND RELOCATION PERMITS PR-2021-062320 1601 CANTERBURY STREET D.10 - 1 PROPOSAL Demolish a ca. 1908 house. ARCHITECTURE One-story, rectangular-plan, side-gabled board-and-batten frame house with a Cumberland- style configuration of two front doors; full-width, independent frame porch on plain wood posts; non-historic replacement windows several rear additions. RESEARCH STAFF COMMENTS The house was built around 1908 and is remarkable for the long-term tenancies and ownership by a number of widows. Mrs. Mila Rhemann, who lived here from around 1923 until her death in 1961, was the longest resident here. She worked occasionally as a janitress, but her working-age children lived here for long periods of time as well. The house was listed as contributing to a potential local or National Register historic district but not as an individual landmark or National Register property in the East Austin Historic Resources Survey (2016). Staff has evaluated this house for designation as a historic landmark and has determined that the house does not meet the criteria for landmark designation as set forth in City Code: a. Architecture. The house is an early 20th century board-and-batten house with a Cumberland style configuration that retains some integrity of form and style, but has had several modifications over the years, including what appears to be wholesale replacement of original siding on the west elevation as well as replacement windows. While the house reflects a disappearing style in Austin, there are many better examples remaining. b. Historical association. A widow owned and occupied this house for over 40 years during the historic period. There do not appear to be significant historical associations. c. Archaeology. The house was not evaluated for its potential to yield significant data concerning the human history or prehistory of the region. d. Community value. The house does not possess a unique location, physical characteristic, or significant feature that contributes to the character, image, or cultural identity of the city, the neighborhood, or a particular demographic group. e. Landscape feature. The property is not a significant natural or designed landscape with artistic, aesthetic, cultural, or historical value to the city. STAFF RECOMMENDATION Encourage rehabilitation and adaptive re-use, then relocation over demolition, but release the permit upon completion of a City of Austin Documentation Package, consisting of photographs of all elevations, a dimensioned sketch plan, and a narrative history, for archiving at the Austin History Center. The house does …
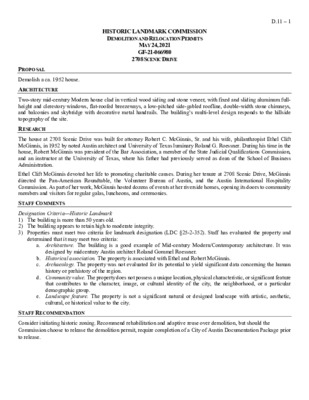
HISTORIC LANDMARK COMMISSION DEMOLITION AND RELOCATION PERMITS MAY 24, 2021 GF-21-066980 2708 SCENIC DRIVE D.11 – 1 PROPOSAL Demolish a ca. 1952 house. ARCHITECTURE RESEARCH Two-story mid-century Modern house clad in vertical wood siding and stone veneer, with fixed and sliding aluminum full- height and clerestory windows, flat-roofed breezeways, a low-pitched side-gabled roofline, double-width stone chimneys, and balconies and skybridge with decorative metal handrails. The building’s multi-level design responds to the hillside topography of the site. The house at 2708 Scenic Drive was built for attorney Robert C. McGinnis, Sr. and his wife, philanthropist Ethel Clift McGinnis, in 1952 by noted Austin architect and University of Texas luminary Roland G. Roessner. During his time in the house, Robert McGinnis was president of the Bar Association, a member of the State Judicial Qualifications Commission, and an instructor at the University of Texas, where his father had previously served as dean of the School of Business Administration. Ethel Clift McGinnis devoted her life to promoting charitable causes. During her tenure at 2708 Scenic Drive, McGinnis directed the Pan-American Roundtable, the Volunteer Bureau of Austin, and the Austin International Hospitality Commission. As part of her work, McGinnis hosted dozens of events at her riverside homes, opening its doors to community members and visitors for regular galas, luncheons, and ceremonies. STAFF COMMENTS Designation Criteria—Historic Landmark 1) The building is more than 50 years old. 2) The building appears to retain high to moderate integrity. 3) Properties must meet two criteria for landmark designation (LDC §25-2-352). Staff has evaluated the property and determined that it may meet two criteria: a. Architecture. The building is a good example of Mid-century Modern/Contemporary architecture. It was designed by midcentury Austin architect Roland Gommel Roessner. b. Historical association. The property is associated with Ethel and Robert McGinnis. c. Archaeology. The property was not evaluated for its potential to yield significant data concerning the human history or prehistory of the region. d. Community value. The property does not possess a unique location, physical characteristic, or significant feature that contributes to the character, image, or cultural identity of the city, the neighborhood, or a particular demographic group. e. Landscape feature. The property is not a significant natural or designed landscape with artistic, aesthetic, cultural, or historical value to the city. STAFF RECOMMENDATION Consider initiating historic zoning. Recommend rehabilitation and adaptive reuse over demolition, but should the Commission choose to release the …
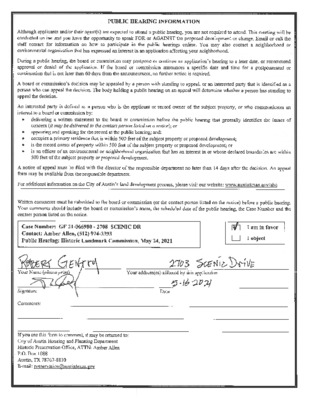
Backup
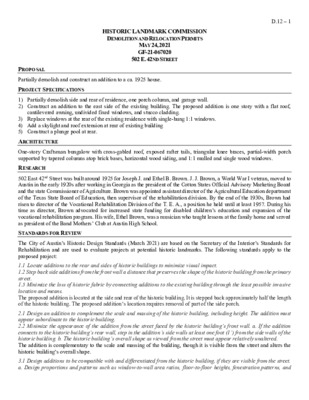
HISTORIC LANDMARK COMMISSION DEMOLITION AND RELOCATION PERMITS MAY 24, 2021 GF-21-067020 502 E. 42ND STREET D.12 – 1 PROPOSAL Partially demolish and construct an addition to a ca. 1925 house. PROJECT SPECIFICATIONS 1) Partially demolish side and rear of residence, one porch column, and garage wall. 2) Construct an addition to the east side of the existing building. The proposed addition is one story with a flat roof, cantilevered awning, undivided fixed windows, and stucco cladding. 3) Replace windows at the rear of the existing residence with single-hung 1:1 windows. 4) Add a skylight and roof extension at rear of existing building 5) Construct a plunge pool at rear. ARCHITECTURE RESEARCH One-story Craftsman bungalow with cross-gabled roof, exposed rafter tails, triangular knee braces, partial-width porch supported by tapered columns atop brick bases, horizontal wood siding, and 1:1 mulled and single wood windows. 502 East 42nd Street was built around 1925 for Joseph J. and Ethel B. Brown. J. J. Brown, a World War I veteran, moved to Austin in the early 1920s after working in Georgia as the president of the Cotton States Official Advisory Marketing Board and the state Commissioner of Agriculture. Brown was appointed assistant director of the Agricultural Education department of the Texas State Board of Education, then supervisor of the rehabilitation division. By the end of the 1930s, Brown had risen to director of the Vocational Rehabilitation Division of the T. E. A., a position he held until at least 1957. During his time as director, Brown advocated for increased state funding for disabled children’s education and expansion of the vocational rehabilitation program. His wife, Ethel Brown, was a musician who taught lessons at the family home and served as president of the Band Mothers’ Club at Austin High School. STANDARDS FOR REVIEW The City of Austin’s Historic Design Standards (March 2021) are based on the Secretary of the Interior’s Standards for Rehabilitation and are used to evaluate projects at potential historic landmarks. The following standards apply to the proposed project: 1.1 Locate additions to the rear and sides of historic buildings to minimize visual impact. 1.2 Step back side additions from the front wall a distance that preserves the shape of the historic building from the primary street. 1.5 Minimize the loss of historic fabric by connecting additions to the existing building through the least possible invasive location and means. The proposed addition is located …