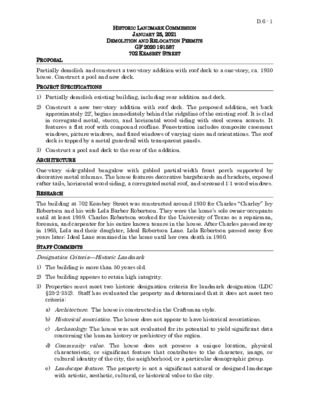D.6.0 - 702 Keasbey St.pdf — original pdf
Backup

HISTORIC LANDMARK COMMISSION JANUARY 25, 2021 DEMOLITION AND RELOCATION PERMITS GF 2020 191587 702 KEASBEY STREET D.6 - 1 PROPOSAL PROJECT SPECIFICATIONS Partially demolish and construct a two-story addition with roof deck to a one-story, ca. 1930 house. Construct a pool and new deck. 1) Partially demolish existing building, including rear addition and deck. 2) Construct a new two-story addition with roof deck. The proposed addition, set back approximately 22’, begins immediately behind the ridgeline of the existing roof. It is clad in corrugated metal, stucco, and horizontal wood siding with steel screen accents. It features a flat roof with compound roofline. Fenestration includes composite casement windows, picture windows, and fixed windows of varying sizes and orientations. The roof deck is topped by a metal guardrail with transparent panels. 3) Construct a pool and deck to the rear of the addition. ARCHITECTURE One-story side-gabled bungalow with gabled partial-width front porch supported by decorative metal columns. The house features decorative bargeboards and brackets, exposed rafter tails, horizontal wood siding, a corrugated metal roof, and screened 1:1 wood windows. RESEARCH The building at 702 Keasbey Street was constructed around 1930 for Charles “Charley” Ivy Robertson and his wife Lela Barber Robertson. They were the home’s sole owner-occupants until at least 1959. Charles Robertson worked for the University of Texas as a repairman, foreman, and carpenter for his entire known tenure in the house. After Charles passed away in 1965, Lela and their daughter, Ideal Robertson Lane. Lela Robertson passed away five years later; Ideal Lane remained in the home until her own death in 1980. STAFF COMMENTS Designation Criteria—Historic Landmark 1) The building is more than 50 years old. 2) The building appears to retain high integrity. 3) Properties must meet two historic designation criteria for landmark designation (LDC §25-2-352). Staff has evaluated the property and determined that it does not meet two criteria: a) Architecture. The house is constructed in the Craftsman style. b) Historical association. The house does not appear to have historical associations. c) Archaeology. The house was not evaluated for its potential to yield significant data concerning the human history or prehistory of the region. d) Community value. The house does not possess a unique location, physical characteristic, or significant feature that contributes to the character, image, or cultural identity of the city, the neighborhood, or a particular demographic group. e) Landscape feature. The property is not a significant natural or designed landscape with artistic, aesthetic, cultural, or historical value to the city. D.6 - 2 The Secretary of the Interior’s Standards for Rehabilitation are used to evaluate alterations to historic properties. Applicable standards may include: 2. The historic character of a property shall be retained and preserved. The removal of historic materials or alteration of features and spaces that characterize a property shall be avoided. The original roof will be partially demolished to accommodate the addition. A 1961 rear addition and shed will be demolished as well. The character-defining features at the historic portion of the house’s primary façade will remain intact. 9. New additions, exterior alterations, or related new construction shall not destroy historic materials that characterize the property. The new work shall be differentiated from the old and shall be compatible with the massing, size, scale, and architectural features to protect the historic integrity of the property and its environment. The new work is differentiated by its massing, flat roof, modern cladding materials, two-story massing, and modern fenestration patterns and materials. While the addition is set back from the original house, its massing atop the house, roof deck height, flat roof, varied cladding materials, and irregular fenestration patterns are not compatible with the historic portion of the building. 10. New additions and adjacent or related new construction shall be undertaken in such a manner that if removed in the future, the essential form and integrity of the historic property and its environment would be unimpaired. If the addition were removed in the future, significant work would be required to restore the building’s essential form beyond the ridgeline. The front of the house would be unimpaired. The proposed project somewhat meets the applicable standards. STAFF RECOMMENDATION Release the permit upon completion of a City of Austin Documentation Package, consisting of photographs of all elevations, a dimensioned sketch plan, and a narrative history, for archiving at the Austin History Center. LOCATION MAP D.6 - 3 PROPERTY INFORMATION Photos D.6 - 4 Source: Google Street View, accessed 2021 D.6 - 5 D.6 - 6 D.6 - 7 Occupancy History City Directory Research, 2020 Note: Post-1959 research unavailable due to facility closure. Charles Ivy and Lela Esther Robertson, owners Carpenter, UT 1959 1957 1955 1952 1949 1947 1944 1941 1939 Charles I. and Lela Robertson, owners Carpenter, UT Charles I. and Lela Robertson, owners Carpenter, UT Charles I. and Lela Robertson, owners Carpenter, UT Charles I. and Lela Robertson, owners Foreman, UT Charles I. and Lela Robertson, owners Carpenter, UT Charles I. and Lela Robertson, owners Foreman, UT Charles I. and Lela Robertson, owners Foreman, UT Charles I. and Lela Robertson, owners Foreman, UT D.6 - 8 1937 1935 1932 1929 Charles I. and Lela Robertson, owners Repair foreman, UT Charles I. and Lela Robertson, owners Repair foreman, UT Charles I. and Lela Robertson, owners Foreman, UT Address not listed Biographical Information The Austin Statesman, Dec 20, 1965; The Austin American Statesman, Mar 15, 1980. Marriage license for Charlie Robertson and Lela Barber Robertson, 1905 D.6 - 9 1930 Census The Austin American, Jan 26, 1930 Death certificate for Charles Ivy Robertson, 12-20-1965 Death certificate for Lela Esther Robertson, 1975 D.6 - 10 Death certificate for Ideal Robertson Lane, 1980 Maps 1935 Sanborn map and 1962 Sanborn map Building Permits Addition and shed permits, 1961 D.6 - 11 Sewer tap permit, 5-12-41 Water tap permit, 4-3-63