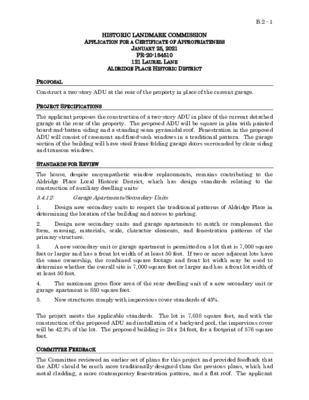B.2.0 - 121 Laurel Lane — original pdf
Backup

B.2 - 1 HISTORIC LANDMARK COMMISSION APPLICATION FOR A CERTIFICATE OF APPROPRIATENESS JANUARY 25, 2021 PR-20-184510 121 LAUREL LANE ALDRIDGE PLACE HISTORIC DISTRICT Construct a two-story ADU at the rear of the property in place of the current garage. PROPOSAL PROJECT SPECIFICATIONS The applicant proposes the construction of a two-story ADU in place of the current detached garage at the rear of the property. The proposed ADU will be square in plan with painted board-and-batten siding and a standing seam pyramidal roof. Fenestration in the proposed ADU will consist of casement and fixed-sash windows in a traditional pattern. The garage section of the building will have steel frame folding garage doors surrounded by clear siding and transom windows. STANDARDS FOR REVIEW The house, despite unsympathetic window replacements, remains contributing to the Aldridge Place Local Historic District, which has design standards relating to the construction of auxiliary dwelling units: 5.4.12: Garage Apartments/Secondary Units Design new secondary units to respect the traditional patterns of Aldridge Place in 1. determining the location of the building and access to parking. 2. Design new secondary units and garage apartments to match or complement the form, massing, materials, scale, character elements, and fenestration patterns of the primary structure. 3. A new secondary unit or garage apartment is permitted on a lot that is 7,000 square feet or larger and has a front lot width of at least 50 feet. If two or more adjacent lots have the same ownership, the combined square footage and front lot width may be used to determine whether the overall site is 7,000 square feet or larger and has a front lot width of at least 50 feet. The maximum gross floor area of the rear dwelling unit of a new secondary unit or 4. garage apartment is 850 square feet. 5. New structures comply with impervious cover standards of 45%. The project meets the applicable standards. The lot is 7,038 square feet, and with the construction of the proposed ADU and installation of a backyard pool, the impervious cover will be 42.3% of the lot. The proposed building is 24 x 24 feet, for a footprint of 576 square feet. COMMITTEE FEEDBACK The Committee reviewed an earlier set of plans for this project and provided feedback that the ADU should be much more traditionally-designed than the previous plans, which had metal cladding, a more contemporary fenestration pattern, and a flat roof. The applicant B.2 - 2 has made changes to the proposal that more squarely comport with the historic district design standards. STAFF RECOMMENDATION Staff recommends approval of the proposal as newly submitted, with the possible additional recommendation to consider composition roofing rather than standing seam. The revised design for the ADU is more traditional, with board and batten siding, and smaller, more regular fenestration on the public side of the building that complements the fenestration pattern on the principal structure. 121 Laurel Lane, showing the existing detached garage proposed for demolition.