7 - 605 Oakland Ave - existing — original pdf
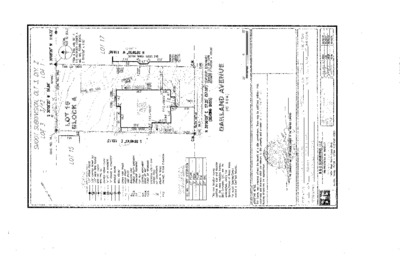
Backup

Backup
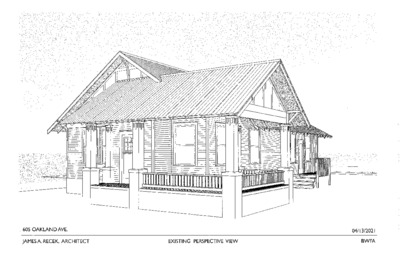
Backup
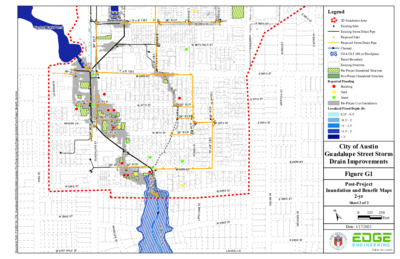
# # #* # #* # #* # #* #* # #* P C R ' ' 6 3 # #* #* # #* P C R ' ' 0 3 # #* # #* P C R ' ' 4 2 #* # # #* # #* T S E P U L A D A U G #* #* #* Central Park Pond Baker #* Center Detention #* # #* # #* 5' x 5' CBC 36'' RCP W 39TH ST E 39TH ST #* W 38TH HALF ST # #* 36'' RCP # #* 9' x # 4 #* .2' C B C !( # #* 7' x 5' CBC W 38TH ST #* # # #* # Y A W D E E P S E 38TH ST E 37TH ST F E U N E V A I T S H T F F R G I # #* #* W 35TH ST E 35TH ST D E U N E V A #* #* #* # # #* # #* !( !( !( !( C E U N E V A # #* # #* #* # # #* !( # #* # #* # #* #* # B E U N E V A # #* #* #* C B C ' 8 x ' 9 # #* #* #* # # #* #* !(!( # # #* 24'' RCP #* # 24'' RCP #* # # #* # # #* #* P # #* C R #* ' ' 0 3 N L E M O H W 35TH ST 24'' RCP # #* # #* # # W 34TH ST # !( !(!( !( !( !( !( !( # #* !( !( #* K R A P L L H P M E H I !( # #* C B C ' 5 . 5 x ' 9 #*#* ## # #* #* # C E D A R S T # P C R ' ' 4 2 #* # #* # #* C B C ' 8 x ' 0 1 # W 33RD ST W 3 2N D ST T S B M O C S P L I T S S M L E H E 33RD ST E 34TH ST T S S M O O R G E 32ND ST Legend #* # E 3 …
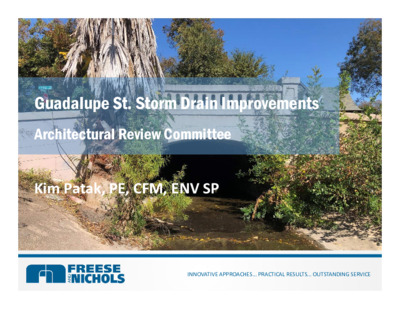
Backup

1304 Bob Harrison - 3D Massing Fox Fox Studio ---- May 7th, 2021 East Facade Street Facade Fox Fox Studio ---- May 7th, 2021 New Addition: Vertical Metal Siding Historic House: Existing Vertical Board and Batten West Facade Street/ West Facade Fox Fox Studio ---- May 7th, 2021 East Facade (new addition) North Facade (new addition) Fox Fox Studio ---- May 7th, 2021 Remove Skylight on front roof Rebuild porch to existing specs Existing Vertical Board and Batten View 1: Street Facade Windows replaced with period wood clad Removed glass door and sidelight Fox Fox Studio ---- May 7th, 2021 View 2: Fox Fox Studio ---- May 7th, 2021 View 3: Fox Fox Studio ---- May 7th, 2021
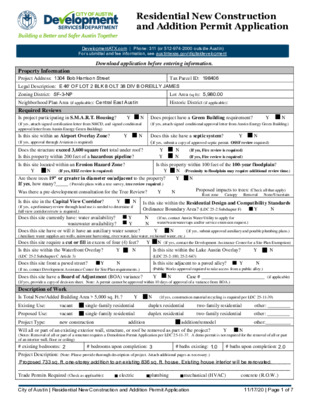
Residential New Construction and Addition Permit Application Property Information Project Address: Legal Description: Zoning District: DevelopmentATX.com | Phone: 311 (or 512-974-2000 outside Austin) For submittal and fee information, see austintexas.gov/digitaldevelopment Download application before entering information. Tax Parcel ID: Lot Area (sq ft): Historic District (if applicable): Neighborhood Plan Area (if applicable): Required Reviews Is project participating in S.M.A.R.T. Housing? (If yes, attach signed certification letter from NHCD, and signed conditional approval letter from Austin Energy Green Building) Is this site within an Airport Overlay Zone? (If yes, approval through Aviation is required) Y Y N N Does project have a Green Building requirement? (If yes, attach signed conditional approval letter from Austin Energy Green Building) Y N Does this site have a septic system? Y N (If yes, submit a copy of approved septic permit. OSSF review required) Does the structure exceed 3,600 square feet total under roof? Is this property within 200 feet of a hazardous pipeline? Y Y N N (If yes, Fire review is required) (If yes, Fire review is required) Is this site located within an Erosion Hazard Zone? Is this property within 100 feet of the 100-year floodplain? Y N (If yes, EHZ review is required) Y N (Proximity to floodplain may require additional review time.) Are there trees 19” or greater in diameter on/adjacent to the property? If yes, how many?_____ ( Provide plans with a tree survey, tree review required.) Y N Was there a pre-development consultation for the Tree Review? Y N Proposed impacts to trees: (Check all that apply) Root zone Canopy Removal None/Uncertain Is this site in the Capital View Corridor? (If yes, a preliminary review through land use is needed to determine if full view corridor review is required.) Does this site currently have: water availability? wastewater availability? Y Y Y N N N Is this site within the Residential Design and Compatibility Standards Ordinance Boundary Area? (LDC 25-2 Subchapter F) Y N (If no, contact Austin Water Utility to apply for water/wastewater taps and/or service extension request.) (If yes, submit approved auxiliary and potable plumbing plans.) Does this site have or will it have an auxiliary water source? (Auxiliary water supplies are wells, rainwater harvesting, river water, lake water, reclaimed water, etc.) Does this site require a cut or fill in excess of four (4) feet? Y N Y N (If yes, contact the Development Assistance Center for …
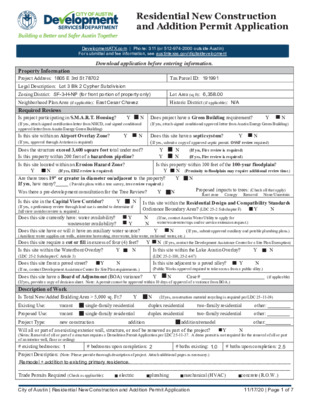
Residential New Construction and Addition Permit Application DevelopmentATX.com | Phone: 311 (or 512-974-2000 outside Austin) For submittal and fee information, see austintexas.gov/digitaldevelopment Download application before entering information. Zoning District: SF-3-H-NP (for front portion of property only) Lot Area (sq ft): 6,358.00 Property Information Project Address: 1805 E 3rd St 78702 Legal Description: Lot 3 Blk 2 Cypher Subdivision Neighborhood Plan Area (if applicable): Required Reviews N Is project participating in S.M.A.R.T. Housing? (If yes, attach signed certification letter from NHCD, and signed conditional approval letter from Austin Energy Green Building) East Cesar Chavez ■ Y Tax Parcel ID: 191991 Historic District (if applicable): N/A Does project have a Green Building requirement? (If yes, attach signed conditional approval letter from Austin Energy Green Building) Y N ■ Is this site within an Airport Overlay Zone? (If yes, approval through Aviation is required) Y ■ N Does this site have a septic system? Y N (If yes, submit a copy of approved septic permit. OSSF review required) ■ Does the structure exceed 3,600 square feet total under roof? Is this property within 200 feet of a hazardous pipeline? Y Y ■ ■ N N (If yes, Fire review is required) (If yes, Fire review is required) Is this site located within an Erosion Hazard Zone? Y N (If yes, EHZ review is required) ■ Is this property within 100 feet of the 100-year floodplain? ■ Y N (Proximity to floodplain may require additional review time.) Are there trees 19” or greater in diameter on/adjacent to the property? If yes, how many?_____ ( Provide plans with a tree survey, tree review required.) Was there a pre-development consultation for the Tree Review? Y ■ N Is this site in the Capital View Corridor? N (If yes, a preliminary review through land use is needed to determine if full view corridor review is required.) Does this site currently have: water availability? wastewater availability? Y Y ■ ■ Y ■ Does this site have or will it have an auxiliary water source? (Auxiliary water supplies are wells, rainwater harvesting, river water, lake water, reclaimed water, etc.) Does this site require a cut or fill in excess of four (4) feet? Y Y N ■ ■ Y ■ N Proposed impacts to trees: (Check all that apply) Root zone Canopy Removal None/Uncertain Is this site within the Residential Design and Compatibility Standards Ordinance Boundary Area? (LDC 25-2 …
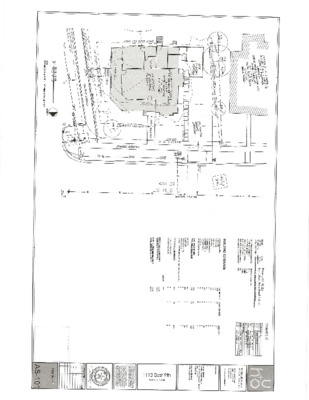
Backup
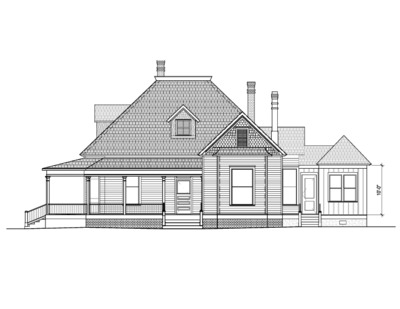
Backup
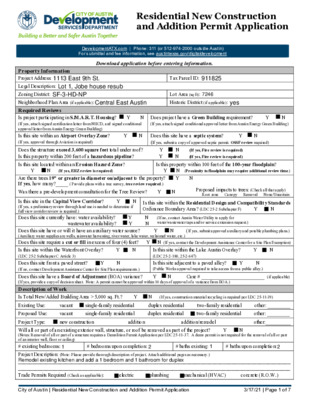
Residential New Construction and Addition Permit Application Property Information Project Address: Legal Description: Zoning District: DevelopmentATX.com | Phone: 311 (or 512-974-2000 outside Austin) For submittal and fee information, see austintexas.gov/digitaldevelopment Download application before entering information. Tax Parcel ID: Lot Area (sq ft): Historic District (if applicable): Neighborhood Plan Area (if applicable): Required Reviews Is project participating in S.M.A.R.T. Housing? (If yes, attach signed certification letter from NHCD, and signed conditional approval letter from Austin Energy Green Building) Is this site within an Airport Overlay Zone? (If yes, approval through Aviation is required) Y Y N N Does project have a Green Building requirement? (If yes, attach signed conditional approval letter from Austin Energy Green Building) Y N Does this site have a septic system? Y N (If yes, submit a copy of approved septic permit. OSSF review required) Does the structure exceed 3,600 square feet total under roof? Is this property within 200 feet of a hazardous pipeline? Y Y N N (If yes, Fire review is required) (If yes, Fire review is required) Is this site located within an Erosion Hazard Zone? Is this property within 100 feet of the 100-year floodplain? Y N (If yes, EHZ review is required) Y N (Proximity to floodplain may require additional review time.) Are there trees 19” or greater in diameter on/adjacent to the property? If yes, how many?_____ ( Provide plans with a tree survey, tree review required.) Y N Was there a pre-development consultation for the Tree Review? Y N Proposed impacts to trees: (Check all that apply) Root zone Canopy Removal None/Uncertain Is this site in the Capital View Corridor? (If yes, a preliminary review through land use is needed to determine if full view corridor review is required.) Does this site currently have: water availability? wastewater availability? Y Y Y N N N Is this site within the Residential Design and Compatibility Standards Ordinance Boundary Area? (LDC 25-2 Subchapter F) Y N (If no, contact Austin Water Utility to apply for water/wastewater taps and/or service extension request.) (If yes, submit approved auxiliary and potable plumbing plans.) Does this site have or will it have an auxiliary water source? (Auxiliary water supplies are wells, rainwater harvesting, river water, lake water, reclaimed water, etc.) Does this site require a cut or fill in excess of four (4) feet? Y N Y N (If yes, contact the Development Assistance Center for …
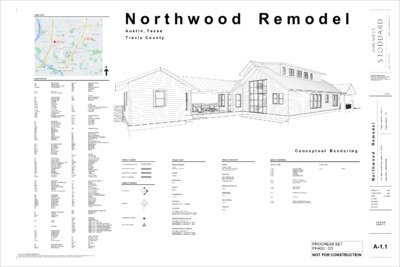
N o r t h w o o d R e m o d e l A u s t i n , T e x a s T r a v i s C o u n t y VICINITY MAP ABBREVIATIONS AD ADJ AFF APPROX BLDG BOB CB CJ CL CAB CLG CLKG CLO CNTR COL CONC CONSTR CONT CRPT CTR CTSK D DF DO DS DEPT DET DIA DIM DN DR DTL DW DWG DWR EG EXG EJ ELEV EQ EQUIP EXP EXT FA FD FF FFE FOC FOF FOS FDN FIN FLR FRZ FT FTG FURR GB GC GA GALV GL GND GR GWB HB HC HM HDW HDWD HDWR HNDCP HORIZ HR HT ID IN INSUL INT JST JT KIT LIN LB LAB LAM LAV LKR LT LTWT MC MO MECH N MANUFACTURER MINIMUM MIRROR MISCELLANEOUS MOUNTED METAL MULLION NORTH NOT IN CONTRACT NOT TO SCALE NOMINAL OVEN ON CENTER OUTSIDE DIAMETER/DIMENSION OVEN & MICROWAVE OBSCURE OPENING PORCELAIN TILE PLATE PLASTIC LAMINATE PLYWOOD PLASTER PLYWOOD PRE-CAST QUARRY BLOCK RISER OR RADIUS ROOF DRAIN ROUGH OPENING REFRIGERATOR - FREEZER ROOF RAFTER RADIUS RECOMMENDATION REFERENCE OR REFRIGERATOR REINFORCED REQUIRED REVISION REGISTER ROOM SOUTH STONE TILE SOLID CORE SOAP DISPENSER STAINLESS STEEL SERVICE SINK SCHEDULE SECTION SHELF SHOWER SIMILAR SPECIFICATION STANDARD STEEL STORAGE STRUCTURAL SYMMETRICAL TONGUE AND GROOVE TREAD TOWEL BAR TOP OF CURB TOP OF TOP OF BEAM TOP OF CONCETE TOP OF DOOR TOP OF WALL TOP OF PAVEMENT TOILET PAPER DISPENSER TRUSS TELEVISION TOP OF WALL TELEPHONE TEMPERED TERRAZO THICK OR THICKNESS TYPICAL UNLESS NOTES OTHERWISE UNFINISHED URNINAL VERTICAL VESTIBULE VERIFY IN FIELD VERIFY WITH BUILDER VERIFY WITH BUILDING DESIGNER VERIFY WITH STRUCTURAL ENGINEER VERIFY WITH INTERIOR DESIGNER VERIFY WITH LANDSCAPE DESIGNER VERIFY WITH LIGHTING DESIGNER VERIFY WITH MECHANICAL ENGINEER VERIFY WITH OWNER WEST OR WIDTH WATER CLOSET WROUGHT IRON WATERPROOF WITH WITHOUT WD WAINSCOT WEIGHT AREA DRAIN ADJUSTABLE ABOVE FINISH FLOOR APPROXIMATE BUILDING BOTTOM OF BEAM CATCH BASIN CEILING JOIST CENTERLINE CABINET CEILING CAULKING CLOSET COUNTER COLUMN CONCRETE CONSTRUCTION CONTINUOUS CARPET CENTER OR COUNTER COUNTERSUNK DIAMETER DOUGLASS FIR DOOR OPENING DOWNSPOUT DEPARTMENT DETAIL DIAMETER DIMENSION DOWN DOOR DETAIL DISHWASHER DRAWING DRAWER EXISTING GRADE EXISTING EXPANSION ELEVATION EQUAL EQUIPMENT EXPOSED EXTERIOR FIRE ALARM FLOOR DRAIN FINISH FACE FINISH FLOOR ELEVATION FACE OF CONCRETE FACE OF FINISH FACE OF STUCCO FOUNDATION FINISH FLOOR FREEZER FOOT OR FEET FOOTING FURRING GRAB BAR GENERAL CONTRACTOR GAUGE GALVANIZED GLASS …
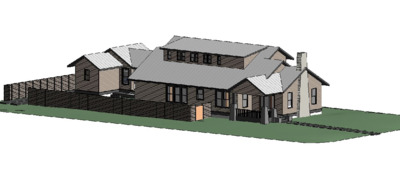
Backup
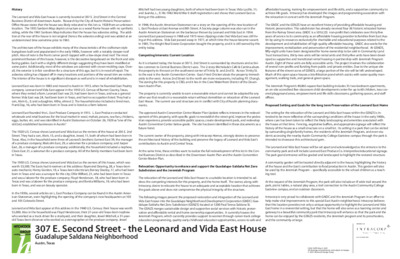
Mitchell had two young daughters, both of whom had been born in Texas: Vida Lucille, 11; and Juanita, L., 9. His 1942 World War II draft registration card shows that Leonard East as living at this address. aff ordable housing, training for empowerment and life skills, and a supportive community to achieve life goals. Intracorp has developed the images and programming association with the relocation in concert with the Jeremiah Program. History The Leonard and Vida East house is currently located at 307 E. 2nd Street in the Central Business District of downtown Austin. Research by the City of Austin Historic Preservation Offi ce House states that the house was likely relocated to this lot ca. 1928 from an unknown location. The 1935 Sanborn Map depicts structure as a wood frame house with no synthetic siding, while the 1961 Sanborn Map indicates that the house has asbestos siding. The addi- tion at the rear of the house is not original (hence the asbestos siding) and was added at an undetermined time sometime prior to 1961. The architecture of the house exhibits many of the characteristics of the craftsman-style bungalows built and popularized in the early 1900s, however with a notably steeper roof pitch. Also of note is the front corner porch topped with a low-slope shed roof. The most prominent feature of this house, however, is the decorative bargeboard on the front and side facing gables. Each with a slightly diff erent design suggesting they have been modifi ed at some point. Additionally, most of the windows are adorned with crown molding caps. Over- all, the exterior is in fair condition for a structure of this age, but it is in need of repair. The asbestos siding has chipped off in many locations and portions of the wood trim are rotten. The interior of the house is in signifi cant disrepair as well and is in need of rehabilitation. Leonard East was born in 1883 and moved to Austin in 1913, when he founded East Poultry company. Leonard and Vida East appear in the 1910 U.S. Census of Burnet County, Texas, where they rented a farm. Leonard East was 25, had been born in Texas, and was a general farmer. Vida East was 24, had been born in Texas, and had no occupation listed. They had a son, Alvin G., 3; and a daughter, Altha, almost 2. The household also …
Play audio
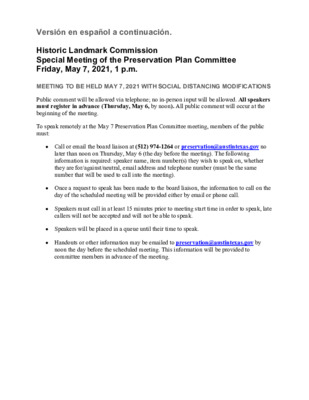
Versión en español a continuación. Historic Landmark Commission Special Meeting of the Preservation Plan Committee Friday, May 7, 2021, 1 p.m. MEETING TO BE HELD MAY 7, 2021 WITH SOCIAL DISTANCING MODIFICATIONS Public comment will be allowed via telephone; no in-person input will be allowed. All speakers must register in advance (Thursday, May 6, by noon). All public comment will occur at the beginning of the meeting. To speak remotely at the May 7 Preservation Plan Committee meeting, members of the public must: Call or email the board liaison at (512) 974-1264 or preservation@austintexas.gov no later than noon on Thursday, May 6 (the day before the meeting). The following information is required: speaker name, item number(s) they wish to speak on, whether they are for/against/neutral, email address and telephone number (must be the same number that will be used to call into the meeting). Once a request to speak has been made to the board liaison, the information to call on the day of the scheduled meeting will be provided either by email or phone call. Speakers must call in at least 15 minutes prior to meeting start time in order to speak, late callers will not be accepted and will not be able to speak. Speakers will be placed in a queue until their time to speak. Handouts or other information may be emailed to preservation@austintexas.gov by noon the day before the scheduled meeting. This information will be provided to committee members in advance of the meeting. Reunión Especial del Comité del Plan de la Preservación Histórica Un Comité de la Comisión de Sitios Históricos FECHA de la reunion 7 de mayo, 2021 LA JUNTA SE LLEVARÁ CON MODIFICACIONES DE DISTANCIAMIENTO SOCIAL Se permitirán comentarios públicos por teléfono; no se permitirá ninguna entrada en persona. Todos los oradores deben registrarse con anticipación (6 de mayo, 2021 antes del mediodía). Todos los comentarios públicos se producirán al comienzo de la reunión. Para hablar de forma remota en la reunión, los miembros del público deben: Llame o envíe un correo electrónico al enlace de la junta en (512) 974- 1264 o preservation@austintexas.gov a más tardar al mediodía (el día antes de la reunión). Se requiere la siguiente información: nombre del orador, número (s) de artículo sobre el que desean hablar, si están a favor / en contra / neutral, dirección de correo electrónico (opcional) y …
Play audio
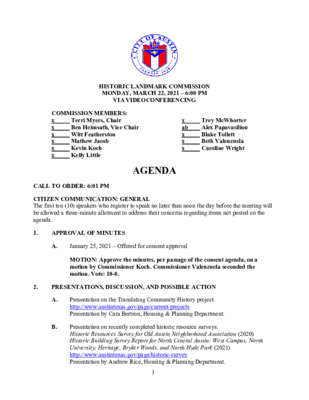
HISTORIC LANDMARK COMMISSION MONDAY, MARCH 22, 2021 – 6:00 PM VIA VIDEOCONFERENCING COMMISSION MEMBERS: x x x x x x Terri Myers, Chair Ben Heimsath, Vice Chair Witt Featherston Mathew Jacob Kevin Koch Kelly Little x ab x x x Trey McWhorter Alex Papavasiliou Blake Tollett Beth Valenzuela Caroline Wright CALL TO ORDER: 6:01 PM AGENDA CITIZEN COMMUNICATION: GENERAL The first ten (10) speakers who register to speak no later than noon the day before the meeting will be allowed a three-minute allotment to address their concerns regarding items not posted on the agenda. 1. APPROVAL OF MINUTES January 25, 2021 – Offered for consent approval MOTION: Approve the minutes, per passage of the consent agenda, on a motion by Commissioner Koch. Commissioner Valenzuela seconded the motion. Vote: 10-0. 2. PRESENTATIONS, DISCUSSION, AND POSSIBLE ACTION Presentation on the Translating Community History project. http://www.austintexas.gov/page/current-projects Presentation by Cara Bertron, Housing & Planning Department. A. A. B. Presentation on recently completed historic resource surveys: Historic Resources Survey for Old Austin Neighborhood Association (2020) Historic Building Survey Report for North Central Austin: West Campus, North University, Heritage, Bryker Woods, and North Hyde Park (2021) http://www.austintexas.gov/page/historic-survey Presentation by Andrew Rice, Housing & Planning Department. 1 C. Presentation, discussion, and possible action to seek a recommendation to City Council for the Parks and Recreation Department’s preferred design scenario for the Dougherty Arts Center Replacement Project. Presentation by Kevin Johnson, Parks & Recreation Department, and Jonathan Pearson, Studio8 Architects. MOTION: Recommend endorsement of either Option 1A or Option 1B on the basis of preservation of the historic PARD Headquarters building on a motion by Vice Chair Heimsath. Commissioner Little seconded the motion. Vote: 10-0. 3. PUBLIC HEARINGS A. Discussion and Possible Action on Applications for Historic Zoning, Discussion and Action on Applications for Historic District Zoning, and Requests to Consider Initiation of Historic Zoning Cases A.1. No cases. B. Discussion and Possible Action on Applications for Certificates of Appropriateness B.1. C14H-2009-0021 – 2406 Harris Blvd. – Discussion Jackson-Novy Kelly-Hoey House Council District 9 Proposal: Construct a swimming pool and terrace, landscape modifications; remove an attic vent opening on the front of the house Applicant: Tina Contros City Staff: Elizabeth Brummett, Historic Preservation Office, 512-974-1264 Committee Feedback: Provide evidence of historic nature of proposed changes and consider another location for the proposed pool; concerns regarding the appropriateness of a pool in the front yard. Staff Recommendation: Approve the …
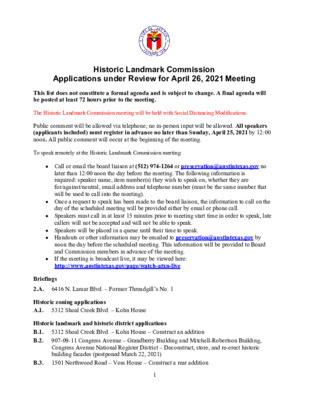
Historic Landmark Commission Applications under Review for April 26, 2021 Meeting This list does not constitute a formal agenda and is subject to change. A final agenda will be posted at least 72 hours prior to the meeting. The Historic Landmark Commission meeting will be held with Social Distancing Modifications. Public comment will be allowed via telephone; no in-person input will be allowed. All speakers (applicants included) must register in advance no later than Sunday, April 25, 2021 by 12:00 noon. All public comment will occur at the beginning of the meeting. To speak remotely at the Historic Landmark Commission meeting: • Call or email the board liaison at (512) 974-1264 or preservation@austintexas.gov no later than 12:00 noon the day before the meeting. The following information is required: speaker name, item number(s) they wish to speak on, whether they are for/against/neutral, email address and telephone number (must be the same number that will be used to call into the meeting). • Once a request to speak has been made to the board liaison, the information to call on the day of the scheduled meeting will be provided either by email or phone call. • Speakers must call in at least 15 minutes prior to meeting start time in order to speak, late callers will not be accepted and will not be able to speak. • Speakers will be placed in a queue until their time to speak. • Handouts or other information may be emailed to preservation@austintexas.gov by noon the day before the scheduled meeting. This information will be provided to Board and Commission members in advance of the meeting. If the meeting is broadcast live, it may be viewed here: http://www.austintexas.gov/page/watch-atxn-live • Briefings 2.A. 6416 N. Lamar Blvd. – Former Threadgill’s No. 1 Historic zoning applications A.1. 5312 Shoal Creek Blvd. – Kohn House Historic landmark and historic district applications B.1. B.2. 5312 Shoal Creek Blvd. – Kohn House – Construct an addition 907-09-11 Congress Avenue – Grandberry Building and Mitchell-Robertson Building, Congress Avenue National Register District – Deconstruct, store, and re-erect historic building facades (postponed March 22, 2021) 1501 Northwood Road – Voss House – Construct a rear addition B.3. 1 B.4. B.5. B.6. B.7. C.2. C.3. C.4. C.5. C.6. C.7. C.8. C.9. 1419 Newning Ave. – Dumble-Boatright House – Screen an existing porch and install skylights 612 Highland Ave. – Smoot/Terrace Park Historic District – Construct a …
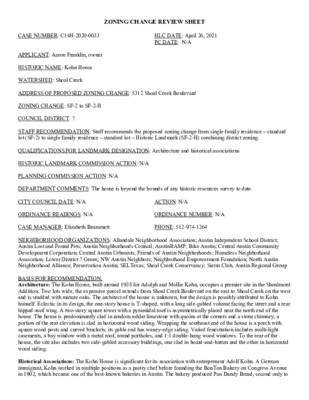
ZONING CHANGE REVIEW SHEET HLC DATE: April 26, 2021 PC DATE: N/A CASE NUMBER: C14H-2020-0033 APPLICANT: Aaron Franklin, owner HISTORIC NAME: Kohn House WATERSHED: Shoal Creek ADDRESS OF PROPOSED ZONING CHANGE: 5312 Shoal Creek Boulevard ZONING CHANGE: SF-2 to SF-2-H COUNCIL DISTRICT: 7 STAFF RECOMMENDATION: Staff recommends the proposed zoning change from single family residence – standard lot (SF-2) to single family residence – standard lot – Historic Landmark (SF-2-H) combining district zoning. QUALIFICATIONS FOR LANDMARK DESIGNATION: Architecture and historical associations HISTORIC LANDMARK COMMISSION ACTION: N/A PLANNING COMMISSION ACTION: N/A DEPARTMENT COMMENTS: The house is beyond the bounds of any historic resources survey to date. CITY COUNCIL DATE: N/A ORDINANCE READINGS: N/A CASE MANAGER: Elizabeth Brummett NEIGHBORHOOD ORGANIZATIONS: Allandale Neighborhood Association; Austin Independent School District; Austin Lost and Found Pets; Austin Neighborhoods Council; AustinRAMP; Bike Austin; Central Austin Community Development Corporation; Central Austin Urbanists; Friends of Austin Neighborhoods; Homeless Neighborhood Assocation; Lower District 7 Green; NW Austin Neighbors; Neighborhood Empowerment Foundation; North Austin Neighborhood Alliance; Preservation Austin; SELTexas; Shoal Creek Conservancy; Sierra Club, Austin Regional Group BASIS FOR RECOMMENDATION: Architecture: The Kohn House, built around 1938 for Adolph and Mollie Kohn, occupies a premier site in the Shoalmont Addition. Two lots wide, the expansive parcel extends from Shoal Creek Boulevard on the east to Shoal Creek on the west and is studded with mature oaks. The architect of the house is unknown, but the design is possibly attributed to Kohn himself. Eclectic in its design, the one-story house is T-shaped, with a long side-gabled volume facing the street and a rear hipped-roof wing. A two-story square tower with a pyramidal roof is asymmetrically placed near the north end of the house. The house is predominantly clad in random ashlar limestone with quoins at the corners and a stone chimney; a portion of the rear elevation is clad in horizontal wood siding. Wrapping the southeast end of the house is a porch with square wood posts and curved brackets; its gable end has waney-edge siding. Varied fenestration includes multi-light casements, a bay window with a metal roof, round portholes, and 1:1 double-hung wood windows. To the rear of the house, the site also includes two side-gabled accessory buildings, one clad in board-and-batten and the other in horizontal wood siding. Historical Associations: The Kohn House is significant for its association with entrepreneur Adolf Kohn. A German immigrant, Kohn worked in multiple positions …
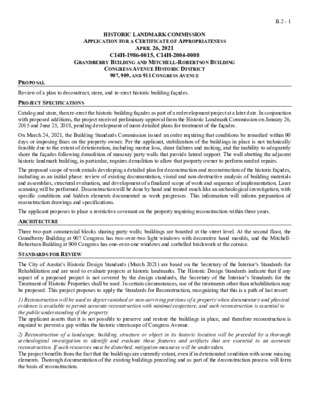
B.2 - 1 HISTORIC LANDMARK COMMISSION APPLICATION FOR A CERTIFICATE OF APPROPRIATENESS APRIL 26, 2021 C14H-1986-0015, C14H-2004-0008 GRANDBERRY BUILDING AND MITCHELL-ROBERTSON BUILDING CONGRESS AVENUE HISTORIC DISTRICT 907, 909, AND 911 CONGRESS AVENUE PROPOSAL PROJECT SPECIFICATIONS Review of a plan to deconstruct, store, and re-erect historic building façades. Catalog and store, then re-erect the historic building façades as part of a redevelopment project at a later date. In conjunction with proposed additions, the project received preliminary approval from the Historic Landmark Commission on January 26, 2015 and June 25, 2018, pending development of more detailed plans for treatment of the façades. On March 24, 2021, the Building Standards Commission issued an order requiring that conditions be remedied within 90 days or imposing fines on the property owner. Per the applicant, stabilization of the buildings in place is not technically feasible due to the extent of deterioration, including mortar loss, shear failures and racking, and the inability to adequately shore the façades following demolition of masonry party walls that provide lateral support. The wall abutting the adjacent historic landmark building, in particular, requires demolition to allow that property owner to perform needed repairs. The proposed scope of work entails developing a detailed plan for deconstruction and reconstruction of the historic façades, including as an initial phase: review of existing documentation, visual and non-destructive analysis of building materials and assemblies, structural evaluation, and development of a finalized scope of work and sequence of implementation. Laser scanning will be performed. Deconstruction will be done by hand and treated much like an archeological investigation, with specific conditions and hidden elements documented as work progresses. This information will inform preparation of reconstruction drawings and specifications. The applicant proposes to place a restrictive covenant on the property requiring reconstruction within three years. ARCHITECTURE STANDARDS FOR REVIEW Three two-part commercial blocks sharing party walls; buildings are boarded at the street level. At the second floor, the Grandberry Building at 907 Congress has two-over-two light windows with decorative hood moulds, and the Mitchell- Robertson Building at 909 Congress has one-over-one windows and corbelled brickwork at the cornice. The City of Austin’s Historic Design Standards (March 2021) are based on the Secretary of the Interior’s Standards for Rehabilitation and are used to evaluate projects at historic landmarks. The Historic Design Standards indicate that if any aspect of a proposed project is not covered by the design standards, the Secretary of …