16.c - 705 Brownlee Circle - public comment — original pdf
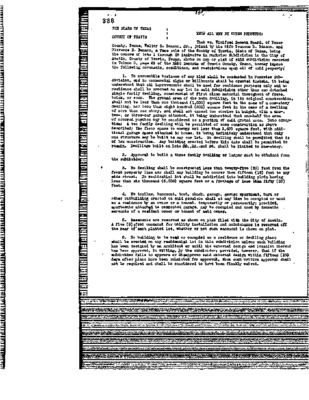
Backup

Backup
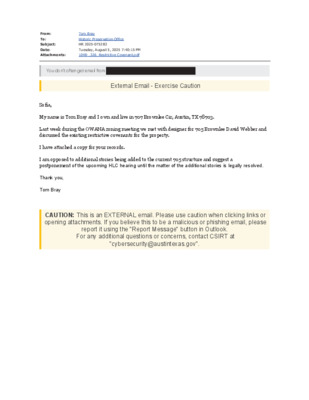
From: To: Subject: Date: Attachments: Tom Bray Historic Preservation Office HR 2025-075283 Tuesday, August 5, 2025 7:40:15 PM 1048-_326_Restrictive Covenant.pdf You don't often get email from External Email - Exercise Caution Sofia, My name is Tom Bray and I own and live in 707 Brownlee Cir, Austin, TX 78703. Last week during the OWANA zoning meeting we met with designer for 705 Brownlee David Webber and discussed the existing restrictive covenants for the property. I have attached a copy for your records. I am opposed to additional stories being added to the current 705 structure and suggest a postponement of the upcoming HLC hearing until the matter of the additional stories is legally resolved. Thank you, Tom Bray CAUTION: This is an EXTERNAL email. Please use caution when clicking links or opening attachments. If you believe this to be a malicious or phishing email, please report it using the "Report Message" button in Outlook. For any additional questions or concerns, contact CSIRT at "cybersecurity@austintexas.gov".
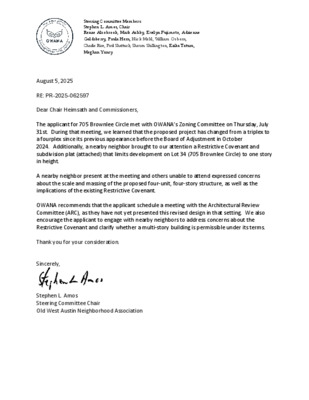
Steering Committee Members: Stephen L. Amos, Chair Renae Alsobrook, Mark Ashby, Evelyn Fujimoto, Adrienne Goldsberry, Paula Hern, Nick Mehl, William Osborn, Charlie Rice, Paul Shattuck, Shawn Shillington, Erika Tatum, Meghan Yancy August 5, 2025 RE: PR-2025-062597 Dear Chair Heimsath and Commissioners, The applicant for 705 Brownlee Circle met with OWANA’s Zoning Committee on Thursday, July 31st. During that meeting, we learned that the proposed project has changed from a triplex to a fourplex since its previous appearance before the Board of Adjustment in October 2024. Additionally, a nearby neighbor brought to our attention a Restrictive Covenant and subdivision plat (attached) that limits development on Lot 34 (705 Brownlee Circle) to one story in height. A nearby neighbor present at the meeting and others unable to attend expressed concerns about the scale and massing of the proposed four-unit, four-story structure, as well as the implications of the existing Restrictive Covenant. OWANA recommends that the applicant schedule a meeting with the Architectural Review Committee (ARC), as they have not yet presented this revised design in that setting. We also encourage the applicant to engage with nearby neighbors to address concerns about the Restrictive Covenant and clarify whether a multi-story building is permissible under its terms. Thank you for your consideration. Sincerely, Stephen L. Amos Steering Committee Chair Old West Austin Neighborhood Association
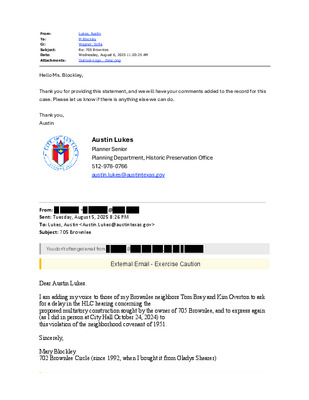
From: To: Cc: Subject: Date: Attachments: Lukes, Austin M Blockley Wagner, Sofia Re: 705 Brownlee Wednesday, August 6, 2025 11:20:25 AM Outlook-Logo__Desc.png Hello Ms. Blockley, Thank you for providing this statement, and we will have your comments added to the record for this case. Please let us know if there is anything else we can do. Thank you, Austin Austin Lukes Planner Senior Planning Department, Historic Preservation Office 512-978-0766 austin.lukes@austintexas.gov From: . < . Sent: Tuesday, August 5, 2025 8:26 PM To: Lukes, Austin <Austin.Lukes@austintexas.gov> Subject: 705 Brownlee @ You don't often get email from . @ . External Email - Exercise Caution Dear Austin Lukes. I am adding my voice to those of my Brownlee neighbors Tom Bray and Kim Overton to ask for a delay in the HLC hearing concerning the proposed multistory construction sought by the owner of 705 Brownlee, and to express again (as I did in person at City Hall October 24, 2024) to this violation of the neighborhood covenant of 1951. Sincerely, Mary Blockley 702 Brownlee Circle (since 1992, when I bought it from Gladys Shearer) CAUTION: This is an EXTERNAL email. Please use caution when clicking links or opening attachments. If you believe this to be a malicious or phishing email, please report it using the "Report Message" button in Outlook. For any additional questions or concerns, contact CSIRT at "cybersecurity@austintexas.gov".
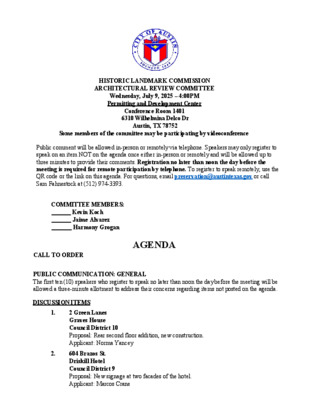
HISTORIC LANDMARK COMMISSION ARCHITECTURAL REVIEW COMMITTEE Wednesday, July 9, 2025 – 4:00PM Permitting and Development Center Conference Room 1401 6310 Wilhelmina Delco Dr Austin, TX 78752 Some members of the committee may be participating by videoconference Public comment will be allowed in-person or remotely via telephone. Speakers may only register to speak on an item NOT on the agenda once either in-person or remotely and will be allowed up to three minutes to provide their comments. Registration no later than noon the day before the meeting is required for remote participation by telephone. To register to speak remotely, use the QR code or the link on this agenda. For questions, email preservation@austintexas.gov or call Sam Fahnestock at (512) 974-3393. COMMITTEE MEMBERS: Kevin Koch Jaime Alvarez Harmony Grogan CALL TO ORDER AGENDA PUBLIC COMMUNICATION: GENERAL The first ten (10) speakers who register to speak no later than noon the day before the meeting will be allowed a three-minute allotment to address their concerns regarding items not posted on the agenda. DISCUSSION ITEMS 1. 2. 2 Green Lanes Graves House Council District 10 Proposal: Rear second floor addition, new construction. Applicant: Norma Yancey 604 Brazos St. Driskill Hotel Council District 9 Proposal: New signage at two facades of the hotel. Applicant: Marcos Crane 3. 4. 604 Brazos St. Driskill Hotel Council District 9 Proposal: Spandrel replacement and new windows at Brazos Street storefront. Applicant: Marcos Crane 713 Congress Ave. Paramount Theatre Heritage Grant Project Council District 9 Proposal: Balcony doors and windows above surface grade; requesting to preserve the doors and windows with minimal replacement. Applicant: Jonathan Humphrey, Austin Theatre Alliance 5. 6. 7. 8. 9. 2512 & 2514 Wooldridge Dr. Old West Austin National Register Historic District Council District 10 Proposal: Demolition of existing residence, new construction single-family residence with basement, outdoor living areas, porches. Applicant: CleanTag Permits 1210 W. 12th St. West Line National Register Historic District Council District 9 Proposal: Total demolition of a contributing building. Applicant: Stephen Hawkins 705 Brownlee Cir. West Line National Register Historic District Council District 9 Proposal: New construction. Applicant: David Webber 200 N IH 35 Svrd SB. Palm Park Shelter House Council District 9 Proposal: Restore the original masonry and remove the existing roof, which will be replaced with a canopy. Applicant: Lincoln Davidson 1703 Alameda Dr. Travis Heights-Fairview Park National Register Historic District Council District 9 Proposal: Demolish a contributing building. Construct …
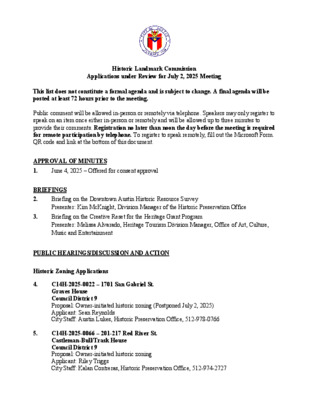
Historic Landmark Commission Applications under Review for July 2, 2025 Meeting This list does not constitute a formal agenda and is subject to change. A final agenda will be posted at least 72 hours prior to the meeting. Public comment will be allowed in-person or remotely via telephone. Speakers may only register to speak on an item once either in-person or remotely and will be allowed up to three minutes to provide their comments. Registration no later than noon the day before the meeting is required for remote participation by telephone. To register to speak remotely, fill out the Microsoft Form. QR code and link at the bottom of this document. APPROVAL OF MINUTES 1. June 4, 2025 – Offered for consent approval BRIEFINGS 2. 3. Briefing on the Downtown Austin Historic Resource Survey Presenter: Kim McKnight, Division Manager of the Historic Preservation Office Briefing on the Creative Reset for the Heritage Grant Program Presenter: Melissa Alvarado, Heritage Tourism Division Manager, Office of Art, Culture, Music and Entertainment PUBLIC HEARINGS/DISCUSSION AND ACTION Historic Zoning Applications 4. C14H-2025-0022 – 1701 San Gabriel St. Graves House Council District 9 Proposal: Owner-initiated historic zoning (Postponed July 2, 2025) Applicant: Sean Reynolds City Staff: Austin Lukes, Historic Preservation Office, 512-978-0766 5. C14H-2025-0066 – 201-217 Red River St. Castleman-Bull/Trask House Council District 9 Proposal: Owner-initiated historic zoning Applicant: Riley Triggs City Staff: Kalan Contreras, Historic Preservation Office, 512-974-2727 Historic Landmark and Local Historic District Applications 6. HR-2025-057874 – 600 Harthan St. Harthan Street Local Historic District Council District 9 Proposal: Demolition Applicant: Jewels Cain City Staff: Kalan Contreras, Historic Preservation Office, 512-974-2727 7. HR-2025-070716 – 515 E. Mary St. Mary Street Local Historic District Council District 9 Proposal: Rear addition Applicant: Jennifer Hanlen City Staff: Austin Lukes, Historic Preservation Office, 512-978-0766 8. HR-2025-071055 – 217 Red River St. Trask House Council District 9 Proposal: Relocation Applicant: Riley Triggs City Staff: Kalan Contreras, Historic Preservation Office, 512-974-2727 9. HR-2025-071074 – 201 Red River St. Castleman-Bull House Council District 9 Proposal: Relocation Applicant: Riley Triggs City Staff: Kalan Contreras, Historic Preservation Office, 512-974-2727 10. HR-2025-060692 – 4411 Avenue B. Hyde Park Local Historic District Council District 9 Proposal: Addition, two-story rear addition Applicant: Robert Howard City Staff: Austin Lukes, Historic Preservation Office, 512-978-0766 11. HR-2025-058287 – 1316 W. 6th St/607 Pressler St. Smoot House/Flower Hill Council District 9 Proposal: Rear addition Applicant: Natalie George City Staff: Kalan …
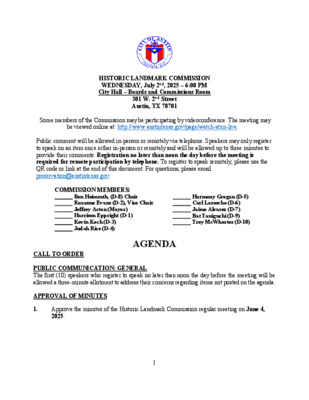
HISTORIC LANDMARK COMMISSION WEDNESDAY, July 2nd, 2025 – 6:00 PM City Hall – Boards and Commissions Room 301 W. 2nd Street Austin, TX 78701 Some members of the Commission may be participating by videoconference. The meeting may be viewed online at: http://www.austintexas.gov/page/watch-atxn-live. Public comment will be allowed in-person or remotely via telephone. Speakers may only register to speak on an item once either in-person or remotely and will be allowed up to three minutes to provide their comments. Registration no later than noon the day before the meeting is required for remote participation by telephone. To register to speak remotely, please use the QR code or link at the end of this document. For questions, please email preservation@austintexas.gov. COMMISSION MEMBERS: Ben Heimsath, (D-8) Chair Roxanne Evans (D-2), Vice Chair Jeffrey Acton (Mayor) Harrison Eppright (D-1) Kevin Koch (D-3) Judah Rice (D-4) Harmony Grogan (D-5) Carl Larosche (D-6) Jaime Alvarez (D-7) Bat Taniguchi (D-9) Trey McWhorter (D-10) CALL TO ORDER AGENDA PUBLIC COMMUNICATION: GENERAL The first (10) speakers who register to speak no later than noon the day before the meeting will be allowed a three-minute allotment to address their concerns regarding items not posted on the agenda. APPROVAL OF MINUTES 1. Approve the minutes of the Historic Landmark Commission regular meeting on June 4, 2025. 1 BRIEFINGS 2. 3. Briefing on the Downtown Austin Historic Resource Survey Presenter: Kim McKnight, Division Manager, Historic Preservation Office Briefing on the Creative Reset for the Heritage Grant Program Presenter: Melissa Alvarado, Heritage Tourism Division Manager, Office of Art, Culture, Music and Entertainment PUBLIC HEARINGS/DISCUSSION AND ACTION Historic Zoning Applications 4. C14H-2025-0022 – 1701 San Gabriel St. Graves House Council District 9 Proposal: Owner-initiated historic zoning Applicant: Sean Reynolds City Staff: Austin Lukes, Historic Preservation Office, 512-978-0766 Staff Recommendation: Grant the applicant’s postponement request to August 6, 2025. 5. C14H-2025-0066 – 201 & 217 Red River St. Castleman-Bull/Trask House Council District 9 Proposal: Owner-initiated historic zoning Applicant: Riley Triggs City Staff: Kalan Contreras, Historic Preservation Office, 512-974-2727 Staff Recommendation: Grant the proposed zoning changes from CBD-H to CBD (Tract 1), CBD to CBD (Tracts 2 and 3), and CBD to CBD-H (Tract 4). Historic Landmark and Local Historic District Applications 6. HR-2025-057874 – 600 Harthan St. Harthan Street Local Historic District Council District 9 Proposal: Partially demolish and remodel a ca. 1930 building. Applicant: Jewels Cain City Staff: Kalan Contreras, Historic Preservation Office, 512-974-2727 …
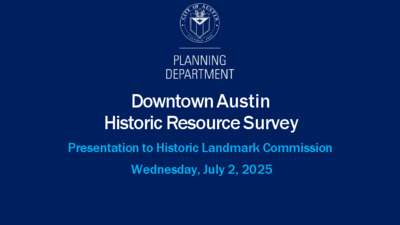
Downtown Austin Historic Resource Survey Presentation to Historic Landmark Commission Wednesday, July 2, 2025 Historic Preservation Office Planning Department Project Sponsor HHM & Associates Preservation Consulting Firm Agenda • What are Historic Resource Surveys? • Survey Background & Methodology • Survey Recommendations • Frequently Asked Questions • Timeline & Next Steps • Future Survey Projects Historic Resource Surveys ▪ Document buildings, structures, and objects that are at least 50 years old ▪ Evaluate architectural character and historic associations ▪ Recommend eligibility for historic designations, including: – Local landmark zoning (H) – Local historic district zoning (HD) – Individual National Register listing – National Register historic district listing ▪ Are a foundational tool for historic preservation and should be updated every ten years 4 Historic Resource Surveys ▪ Support City HPO staff evaluating permit and designation applications ▪ Support property owners seeking historic designation ▪ Identify heritage tourist sites/districts and areas of importance to underrepresented communities 5 Survey Background & Methodology ▪ Downtown Austin was last surveyed in 1984 ▪ 1,964 resources on 1,553 parcels surveyed ▪ Boundaries: – Enfield Rd/ MLK Jr. Blvd (north) – IH-35 (east) – Lady Bird Lake (south) – MoPac (west) 6 MLK Jr. Blvd Enfield Rd MoPac IH-35 Lady Bird Lake Step 1: Fieldwork Preparation ▪ Data integrated into geospatial database as basemap: – Travis County Appraisal District – City of Austin historic zoning – National Register of Historic Places – Historic maps 8 Step 2: Field Survey ▪ Documented all resources constructed by 1975 ▪ Both primary and auxiliary resources documented ▪ Two photographs taken of each resource ▪ Architectural character and physical integrity recorded 9 Step 3: Post-Survey Processing 1. Compile all historic research findings, including occupancy history 2. Identify historical themes and trends 3. Evaluate eligibility for local and National Register designation 4. Assess potential historic district boundaries 10 Survey Recommendations Local Historic Districts Historic Landmarks within Local Historic Districts 19% 50% 50% 81% Surveyed resources within an eligible or listed local historic district Other resources Surveyed resources eligible for landmark designation 11 Sample of Resources Eligible for Historic Designation 12 Recommended Historic District Boundaries 13 Frequently Asked Questions Will this survey result in automatic zoning or tax changes? Will voluntary owner-initiated historic designation result in zoning or tax changes? No. The survey makes only advisory recommendations for historic resource eligibility. Designation at the local level adds H or HD to the …
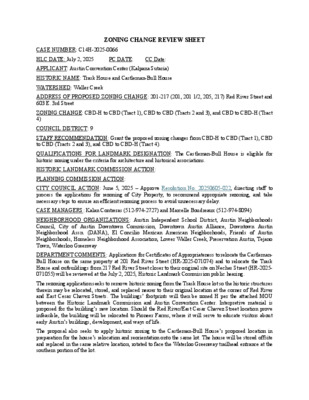
ZONING CHANGE REVIEW SHEET CASE NUMBER: C14H-2025-0066 HLC DATE: July 2, 2025 PC DATE: CC Date: APPLICANT: Austin Convention Center (Kalpana Sutaria) HISTORIC NAME: Trask House and Castleman-Bull House WATERSHED: Waller Creek ADDRESS OF PROPOSED ZONING CHANGE: 201-217 (201, 201 1/2, 205, 217) Red River Street and 603 E. 3rd Street ZONING CHANGE: CBD-H to CBD (Tract 1), CBD to CBD (Tracts 2 and 3), and CBD to CBD-H (Tract 4) COUNCIL DISTRICT: 9 STAFF RECOMMENDATION: Grant the proposed zoning changes from CBD-H to CBD (Tract 1), CBD to CBD (Tracts 2 and 3), and CBD to CBD-H (Tract 4). QUALIFICATIONS FOR LANDMARK DESIGNATION: The Castleman-Bull House is eligible for historic zoning under the criteria for architecture and historical associations. HISTORIC LANDMARK COMMISSION ACTION: PLANNING COMMISSION ACTION: CITY COUNCIL ACTION: June 5, 2025 – Approve Resolution No. 20250605-022, directing staff to process the applications for rezoning of City Property, to recommend appropriate rezoning, and take necessary steps to ensure an efficient rezoning process to avoid unnecessary delay. CASE MANAGERS: Kalan Contreras (512-974-2727) and Marcelle Boudreaux (512-974-8094) NEIGHBORHOOD ORGANIZATIONS: Austin Independent School District, Austin Neighborhoods Council, City of Austin Downtown Commission, Downtown Austin Alliance, Downtown Austin Neighborhood Assn. (DANA), El Concilio Mexican American Neighborhoods, Friends of Austin Neighborhoods, Homeless Neighborhood Association, Lower Waller Creek, Preservation Austin, Tejano Town, Waterloo Greenway DEPARTMENT COMMENTS: Applications for Certificates of Appropriateness to relocate the Castleman- Bull House on the same property at 201 Red River Street (HR-2025-071074) and to relocate the Trask House and outbuildings from 217 Red River Street closer to their original site on Neches Street (HR-2025- 071055) will be reviewed at the July 2, 2025, Historic Landmark Commission public hearing. The rezoning application seeks to remove historic zoning from the Trask House lot so the historic structures therein may be relocated, stored, and replaced nearer to their original location at the corner of Red River and East Cesar Chavez Streets. The buildings’ footprints will then be zoned H per the attached MOU between the Historic Landmark Commission and Austin Convention Center. Interpretive material is proposed for the building’s new location. Should the Red River/East Cesar Chavez Street location prove infeasible, the building will be relocated to Pioneer Farms, where it will serve to educate visitors about early Austin’s buildings, development, and ways of life. The proposal also seeks to apply historic zoning to the Castleman-Bull House’s proposed location in preparation for the …
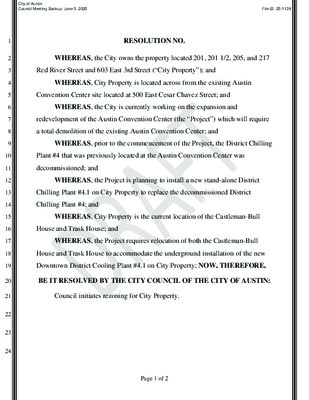
1 2 3 4 5 6 7 8 9 10 11 12 13 14 15 16 17 18 19 20 21 22 23 24 RESOLUTION NO. WHEREAS, the City owns the property located 201, 201 1/2, 205, and 217 Red River Street and 603 East 3rd Street (“City Property”); and WHEREAS, City Property is located across from the existing Austin Convention Center site located at 500 East Cesar Chavez Street; and WHEREAS, the City is currently working on the expansion and redevelopment of the Austin Convention Center (the “Project”) which will require a total demolition of the existing Austin Convention Center; and WHEREAS, prior to the commencement of the Project, the District Chilling Plant #4 that was previously located at the Austin Convention Center was decommissioned; and WHEREAS, the Project is planning to install a new stand-alone District Chilling Plant #4.1 on City Property to replace the decommissioned District Chilling Plant #4; and WHEREAS, City Property is the current location of the Castleman-Bull House and Trask House; and WHEREAS, the Project requires relocation of both the Castleman-Bull House and Trask House to accommodate the underground installation of the new Downtown District Cooling Plant #4.1 on City Property; NOW, THEREFORE, BE IT RESOLVED BY THE CITY COUNCIL OF THE CITY OF AUSTIN: Council initiates rezoning for City Property. Page 1 of 2 City of Austin Council Meeting Backup: June 5, 2025File ID: 25-1139 25 26 27 28 29 30 31 32 BE IT FURTHER RESOLVED: The City Manager is directed to process the applications for rezoning of City Property, to recommend appropriate rezoning, and take necessary steps to ensure an efficient rezoning process to avoid unnecessary delay. ADOPTED: , 2025 ATTEST: _______________________ Erika Brady City Clerk Page 2 of 2 City of Austin Council Meeting Backup: June 5, 2025File ID: 25-1139 ZONING APPLICATION FOR ZONING FILE NUMBER(S) TENTATIVE CC DATE CITY INITIATED YES NO YES NO ROLLBACK DEPARTMENT USE ONLY APPLICATION DATE TENTATIVE ZAP/PC DATE CASE MANAGER APPLICATION ACCEPTED BY PROJECT DATA OWNER’S NAME: PROJECT NAME: PROJECT STREET ADDRESS (or Range): ZIP COUNTY: If project address cannot be defined, provide the following information: ALONG THE SIDE OF APPROXIMATELY Frontage ft. (N,S,E,W) Frontage road FROM ITS INTERSECTION WITH Distance Direction TAX PARCEL NUMBER(S): Is Demolition proposed? Cross street If Yes, how many residential units will be demolished? Unknown Number of these residential units currently occupied**: Is this zoning request to rezone a …
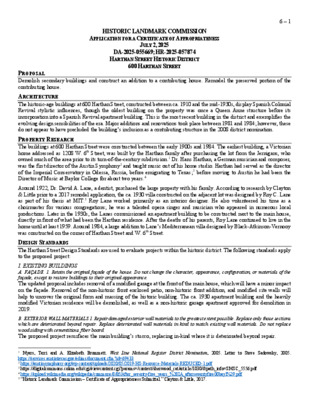
HISTORIC LANDMARK COMMISSION APPLICATION FOR A CERTIFICATE OF APPROPRIATENESS JULY 2, 2025 DA-2025-055669; HR-2025-057874 HARTHAN STREET HISTORIC DISTRICT 600 HARTHAN STREET 6 – 1 PROPOSAL Demolish secondary buildings and construct an addition to a contributing house. Remodel the preserved portion of the contributing house. ARCHITECTURE The historic-age buildings at 600 Harthan Street, constructed between ca. 1910 and the mid-1930s, display Spanish Colonial Revival stylistic influences, though the oldest building on the property was once a Queen Anne structure before its incorporation into a Spanish Revival apartment building. This is the most recent building in the district and exemplifies the evolving design sensibilities of the era. Major additions and renovations took place between 1981 and 1984; however, these do not appear to have precluded the building’s inclusion as a contributing structure in the 2008 district nomination. PROPERTY RESEARCH The buildings at 600 Harthan Street were constructed between the early 1900s and 1984. The earliest building, a Victorian home addressed as 1208 W. 6th Street, was built by the Harthan family after purchasing the lot from the Jernigans, who owned much of the area prior to its turn-of-the-century subdivision.1 Dr. Hans Harthan, a German musician and composer, was the first director of the Austin Symphony2 and taught music out of his home studio. Harthan had served as the director of the Imperial Conservatory in Odessa, Russia, before emigrating to Texas;3 before moving to Austin he had been the Director of Music at Baylor College for about two years.4 Around 1922, Dr. David A. Lane, a dentist, purchased the large property with his family. According to research by Clayton & Little prior to a 2017 remodel application, the ca. 1930 villa constructed on the adjacent lot was designed by Roy C. Lane as part of his thesis at MIT.5 Roy Lane worked primarily as an interior designer. He also volunteered his time as a choirmaster for various congregations; he was a talented opera singer and musician who appeared in numerous local productions. Later in the 1930s, the Lanes commissioned an apartment building to be constructed next to the main house, directly in front of what had been the Harthan residence. After the deaths of his parents, Roy Lane continued to live in the home until at least 1959. Around 1984, a large addition to Lane’s Mediterranean villa designed by Black-Atkinson-Vernooy was constructed on the corner of Harthan Street and W. 6th Street. DESIGN …
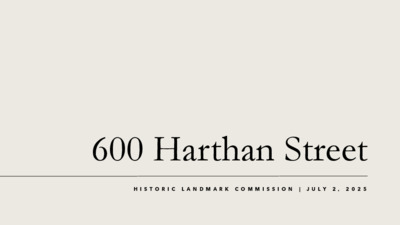
600 Harthan Street H I S T O R I C L A N D M A R K C O M M I S S I O N | J U L Y 2 , 2 0 2 5 A Survey A B C Two (2) story, four (4) unit apartment building Two (2) story multi-residence Two (2) story garage apartment - HLC approved the demolition of building C in 2017 (LHD-2017-0006) D Two (2) & three (3) story building Representative section. Subject to change. C B Multi D 6 0 0 H A R T H A N S T R E E T O R I G I N A L S T R U C T U R E S R E N O V A T I O N S / A D D O N S A P P R O V E D F O R D E M O L I T I O N T O B E P R E S E R V E D T O B E D E M O L I S H E D UPDATE Majority of original structure to remain UPDATE Modified 1-car garage to be removed. View from Harthan Street Remove Added Structure Remove Enclosed Patio Remove Added Structure E A R L Y 1 9 3 0 s 6 0 0 H A R T H A N S T R E E T 2 0 2 5 Remove Modified 1-Car Garage Remove New Walls Intent: To preserve the majority of the original stucco home at 600 Harthan St. The lack of maintenance has caused the buildings to crack and degrade over time. The removal of the 1984 additions and repair of degraded materials will require new stucco and roofing to be installed. 600 Harthan Proposal Updated ▪ Demo all of Building A, B and C ▪ Demo of the 1984 additions on Building D ▪ Demo of the modified 1-car garage on Building D ▪ Replacement/resurfacing of stucco facade with like kind material ▪ Replacement of Spanish tile roof with like kind material ▪ Replacement of all windows and doors (except front door) with windows and doors that resemble the original windows and doors ▪ The front door facing Harthan to be preserved 6 0 0 H A R T H A N S T R E E T
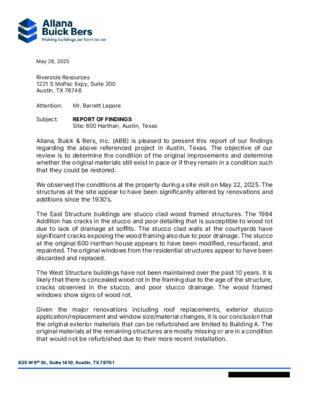
May 28, 2025 Riverside Resources 1221 S MoPac Expy, Suite 200 Austin, TX 78746 Attention: Mr. Barrett Lepore Subject: REPORT OF FINDINGS Site: 600 Harthan, Austin, Texas Allana, Buick & Bers, Inc. (ABB) is pleased to present this report of our findings regarding the above referenced project in Austin, Texas. The objective of our review is to determine the condition of the original improvements and determine whether the original materials still exist in pace or if they remain in a condition such that they could be restored. We observed the conditions at the property during a site visit on May 22, 2025. The structures at the site appear to have been significantly altered by renovations and additions since the 1930’s. The East Structure buildings are stucco clad wood framed structures. The 1984 Addition has cracks in the stucco and poor detailing that is susceptible to wood rot due to lack of drainage at soffits. The stucco clad walls at the courtyards have significant cracks exposing the wood framing also due to poor drainage. The stucco at the original 600 Harthan house appears to have been modified, resurfaced, and repainted. The original windows from the residential structures appear to have been discarded and replaced. The West Structure buildings have not been maintained over the past 10 years. It is likely that there is concealed wood rot in the framing due to the age of the structure, cracks observed in the stucco, and poor stucco drainage. The wood framed windows show signs of wood rot. Given the major renovations including roof replacements, exterior stucco application/replacement and window size/material changes, it is our conclusion that the original exterior materials that can be refurbished are limited to Building A. The original materials at the remaining structures are mostly missing or are in a condition that would not be refurbished due to their more recent installation. 835 W 6th St., Suite 1410, Austin, TX 78701 Riverside Resources May 28, 2025 Page 2 The following summarizes our observations. West Structure Building A – Two Story Multi-Family Structure • Stucco: Likely original materials. • Windows: Likely original materials. • Roofing: Unknown. • Integrity for restoration: The stucco will require extensive repairs due to concealed wood rot. The windows could be repaired and refurbished. The roofing cannot be refurbished. Building B - 1920’s Victorian – • Stucco: Retrofit over original siding. • Windows: Not original windows. • Roofing: …
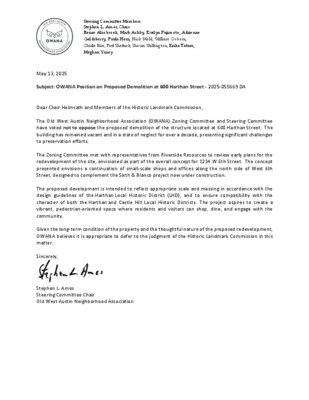
Steering Committee Members: Stephen L. Amos, Chair Renae Alsobrook, Mark Ashby, Evelyn Fujimoto, Adrienne Goldsberry, Paula Hern, Nick Mehl, William Osborn, Charlie Rice, Paul Shattuck, Shawn Shillington, Erika Tatum, Meghan Yancy May 13, 2025 Subject: OWANA Position on Proposed Demolition at 600 Harthan Street - 2025-055669 DA Dear Chair Heimsath and Members of the Historic Landmark Commission, The Old West Austin Neighborhood Association (OWANA) Zoning Committee and Steering Committee have voted not to oppose the proposed demolition of the structure located at 600 Harthan Street. The building has remained vacant and in a state of neglect for over a decade, presenting significant challenges to preservation efforts. The Zoning Committee met with representatives from Riverside Resources to review early plans for the redevelopment of the site, envisioned as part of the overall concept for 1214 W 6th Street. The concept presented envisions a continuation of small-scale shops and offices along the north side of West 6th Street, designed to complement the Sixth & Blanco project now under construction. The proposed development is intended to reflect appropriate scale and massing in accordance with the design guidelines of the Harthan Local Historic District (LHD), and to ensure compatibility with the character of both the Harthan and Castle Hill Local Historic Districts. The project aspires to create a vibrant, pedestrian-oriented space where residents and visitors can shop, dine, and engage with the community. Given the long-term condition of the property and the thoughtful nature of the proposed redevelopment, OWANA believes it is appropriate to defer to the judgment of the Historic Landmark Commission in this matter. Sincerely, Stephen L. Amos Steering Committee Chair Old West Austin Neighborhood Association
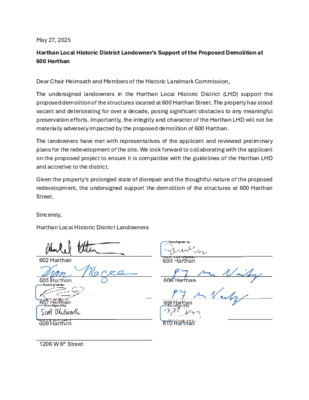
May 27, 2025 Harthan Local Historic District Landowner’s Support of the Proposed Demolition at 600 Harthan Dear Chair Heimsath and Members of the Historic Landmark Commission, The undersigned landowners in the Harthan Local Historic District (LHD) support the proposed demolition of the structures located at 600 Harthan Street. The property has stood vacant and deteriorating for over a decade, posing significant obstacles to any meaningful preservation efforts. Importantly, the integrity and character of the Harthan LHD will not be materially adversely impacted by the proposed demolition of 600 Harthan. The landowners have met with representatives of the applicant and reviewed preliminary plans for the redevelopment of the site. We look forward to collaborating with the applicant on the proposed project to ensure it is compatible with the guidelines of the Harthan LHD and accretive to the district. Given the property’s prolonged state of disrepair and the thoughtful nature of the proposed redevelopment, the undersigned support the demolition of the structures at 600 Harthan Street. Sincerely, Harthan Local Historic District Landowners 602 Harthan 605 Harthan 60 7 Harthan 609 Harthan 1206 W 6th Street 604 Harthan 606 Harthan 6 08 Harthan 610 Harthan Map of Harthan Local Historic District Subject Property
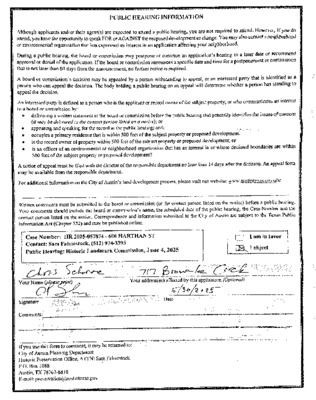
Backup
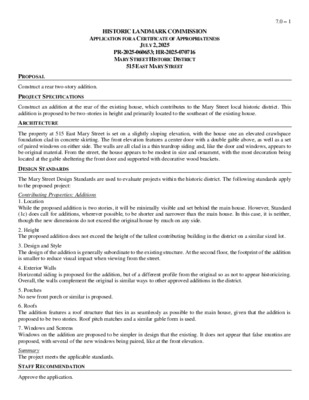
HISTORIC LANDMARK COMMISSION APPLICATION FOR A CERTIFICATE OF APPROPRIATENESS JULY 2, 2025 PR-2025-060653; HR-2025-070716 MARY STREET HISTORIC DISTRICT 515 EAST MARY STREET 7.0 – 1 PROPOSAL Construct a rear two-story addition. PROJECT SPECIFICATIONS Construct an addition at the rear of the existing house, which contributes to the Mary Street local historic district. This addition is proposed to be two-stories in height and primarily located to the southeast of the existing house. ARCHITECTURE The property at 515 East Mary Street is set on a slightly sloping elevation, with the house one an elevated crawlspace foundation clad in concrete skirting. The front elevation features a center door with a double gable above, as well as a set of paired windows on either side. The walls are all clad in a thin teardrop siding and, like the door and windows, appears to be original material. From the street, the house appears to be modest in size and ornament, with the most decoration being located at the gable sheltering the front door and supported with decorative wood brackets. DESIGN STANDARDS The Mary Street Design Standards are used to evaluate projects within the historic district. The following standards apply to the proposed project: Contributing Properties: Additions 1. Location While the proposed addition is two stories, it will be minimally visible and set behind the main house. However, Standard (1c) does call for additions, wherever possible, to be shorter and narrower than the main house. In this case, it is neither, though the new dimensions do not exceed the original house by much on any side. 2. Height The proposed addition does not exceed the height of the tallest contributing building in the district on a similar sized lot. 3. Design and Style The design of the addition is generally subordinate to the existing structure. At the second floor, the footprint of the addition is smaller to reduce visual impact when viewing from the street. 4. Exterior Walls Horizontal siding is proposed for the addition, but of a different profile from the original so as not to appear historicizing. Overall, the walls complement the original is similar ways to other approved additions in the district. 5. Porches No new front porch or similar is proposed. 6. Roofs The addition features a roof structure that ties in as seamlessly as possible to the main house, given that the addition is proposed to be two stories. Roof pitch …
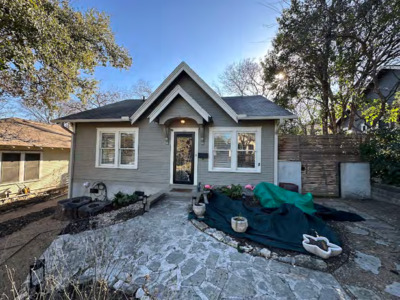
Backup
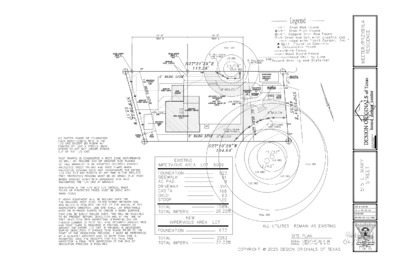
I I I s s s a a a x x x e e e T T T f f f o o o S S S L L L A A A N N N G G G R R R O O O N N N G G G I I I S S S E E E D D D I I I r r r e e e t t t n n n e e e c c c n n n g g g i i i s s s e e e d d d e e e m m m o o o h h h 2 1 4 . E T S , 0 2 6 N R R 3 1 7 0 1 6 2 7 8 7 . X T , I N T S U A © I I I s s s a a a x x x e e e T T T f f f o o o S S S L L L A A A N N N G G G R R R O O O N N N G G G I I I S S S E E E D D D I I I r r r e e e t t t n n n e e e c c c n n n g g g i i i s s s e e e d d d e e e m m m o o o h h h 2 1 4 . E T S , 0 2 6 N R R 3 1 7 0 1 6 2 7 8 7 . X T , I N T S U A RECORD COPY SIGNED BY MORGAN BYARS 09/01/2011 © r r r e e e t t t n n n e e e c c c n n n g g g i i i s s s e e e d d d e e e m m m o o o h h h 4 2 1 1 4 5 . . E E T T S S , , 0 0 2 2 6 6 N N R R R R 3 3 1 1 7 7 0 0 1 1 6 6 2 2 7 7 8 8 7 …
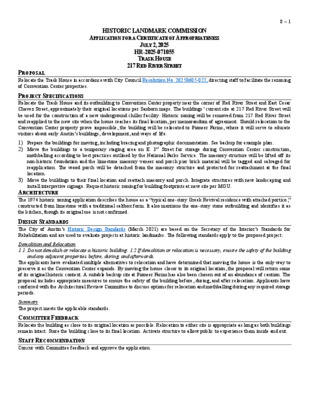
HISTORIC LANDMARK COMMISSION APPLICATION FOR A CERTIFICATE OF APPROPRIATENESS JULY 2, 2025 HR-2025-071055 TRASK HOUSE 217 RED RIVER STREET 8 – 1 PROPOSAL Relocate the Trask House in accordance with City Council Resolution No. 20250605-022, directing staff to facilitate the rezoning of Convention Center properties. PROJECT SPECIFICATIONS Relocate the Trask House and its outbuilding to Convention Center property near the corner of Red River Street and East Cesar Chavez Street, approximately their original locations per Sanborn maps. The buildings’ current site at 217 Red River Street will be used for the construction of a new underground chiller facility. Historic zoning will be removed from 217 Red River Street and reapplied to the new site when the house reaches its final location, per memorandum of agreement. Should relocation to the Convention Center property prove impossible, the building will be relocated to Pioneer Farms, where it will serve to educate visitors about early Austin’s buildings, development, and ways of life. 1) Prepare the buildings for moving, including bracing and photographic documentation. See backup for example plan. 2) Move the buildings to a temporary staging area on E. 3rd Street for storage during Convention Center construction, mothballing according to best practices outlined by the National Parks Service. The masonry structure will be lifted off its non-historic foundation and the limestone masonry veneer and porch pier brick material will be tagged and salvaged for reapplication. The wood porch will be detached from the masonry structure and protected for reattachment at the final location. 3) Move the buildings to their final location and reattach masonry and porch. Integrate structures with new landscaping and install interpretive signage. Request historic zoning for building footprints at new site per MOU. ARCHITECTURE The 1974 historic zoning application describes the house as a “typical one-story Greek Revival residence with attached portico,” constructed from limestone with a traditional saltbox form. It also mentions the one-story stone outbuilding and identifies it as the kitchen, though its original use is not confirmed. DESIGN STANDARDS The City of Austin’s Historic Design Standards (March 2021) are based on the Secretary of the Interior’s Standards for Rehabilitation and are used to evaluate projects at historic landmarks. The following standards apply to the proposed project: Demolition and Relocation 1.1 Do not demolish or relocate a historic building. 1.2 If demolition or relocation is necessary, ensure the safety of the building and any adjacent properties before, during, and …