18.1 - 1606 Wethersfield Rd - Photos — original pdf
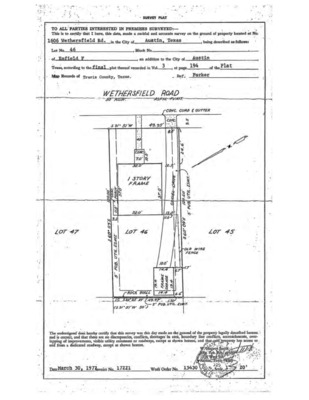
Backup

Backup
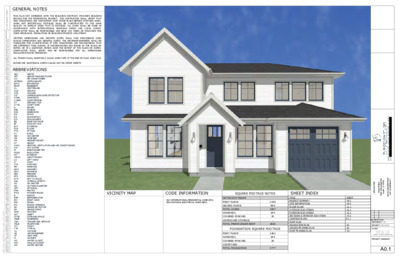
O GENERAL NOTES I D U T S N G I S E D I R U T © D E I F I C E P S E H T R O F D E P O L E V E D N E E B E V A H S L A I R E T A M E S E H T . W A L T H G I R Y P O C Y B D E T C E T O R P E R A D N A ) S D A ( O I D U T S N G I S E D E I L A D U A F O Y T R E P O R P E V I S U L C X E E H T E R A G N I W A R D S I H T N I D E T C I P E D S N A L P D N A , S T N E M E G N A R R A , S N G I S E D , S T P E C N O C L L A : E C I T O N T H G I R Y P O C . E C I F F O S D A E H T O T D E T R O P E R E B T S U M S G N I W A R D E S E H T N I N W O H S S N O I T I D N O C D N A S N O I S N E M I D E H T M O R F S E I C N A P E R C S I D Y N A . S N O I T I D N O C D N A S N O I S N E M I D B O J L L A R O F Y T I L I B I S N O P S E R E M U S S A D N A Y F I R E V O T D E R I U Q E R E R A S R O T C A R T …
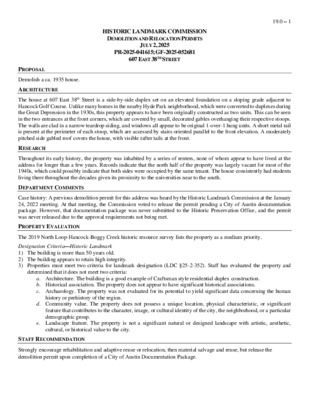
HISTORIC LANDMARK COMMISSION DEMOLITION AND RELOCATION PERMITS JULY 2, 2025 PR-2025-041615; GF-2025-052681 607 EAST 38TH STREET 19.0 – 1 PROPOSAL Demolish a ca. 1935 house. ARCHITECTURE The house at 607 East 38th Street is a side-by-side duplex set on an elevated foundation on a sloping grade adjacent to Hancock Golf Course. Unlike many homes in the nearby Hyde Park neighborhood, which were converted to duplexes during the Great Depression in the 1930s, this property appears to have been originally constructed as two units. This can be seen in the two entrances at the front corners, which are covered by small, decorated gables overhanging their respective stoops. The walls are clad in a narrow teardrop siding, and windows all appear to be original 1-over-1 hung units. A short metal rail is present at the perimeter of each stoop, which are accessed by stairs oriented parallel to the front elevation. A moderately pitched side gabled roof covers the house, with visible rafter tails at the front. RESEARCH Throughout its early history, the property was inhabited by a series of renters, none of whom appear to have lived at the address for longer than a few years. Records indicate that the north half of the property was largely vacant for most of the 1940s, which could possibly indicate that both sides were occupied by the same tenant. The house consistently had students living there throughout the decades given its proximity to the universities near to the south. DEPARTMENT COMMENTS Case history: A previous demolition permit for this address was heard by the Historic Landmark Commission at the January 24, 2022 meeting. At that meeting, the Commission voted to release the permit pending a City of Austin documentation package. However, that documentation package was never submitted to the Historic Preservation Office, and the permit was never released due to the approval requirements not being met. PROPERTY EVALUATION The 2019 North Loop-Hancock-Boggy Creek historic resource survey lists the property as a medium priority. Designation Criteria—Historic Landmark 1) The building is more than 50 years old. 2) The building appears to retain high integrity. 3) Properties must meet two criteria for landmark designation (LDC §25-2-352). Staff has evaluated the property and determined that it does not meet two criteria: a. Architecture. The building is a good example of Craftsman style residential duplex construction. b. Historical association. The property does not appear to have significant historical associations. …
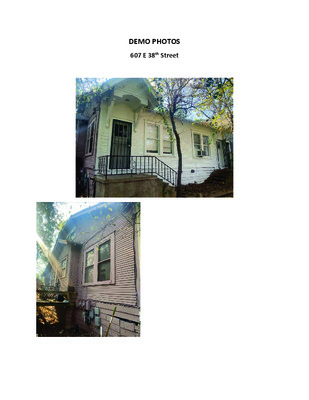
DEMO PHOTOS 607 E 38th Street 607 e 38TH Street DEMO PHOTOS
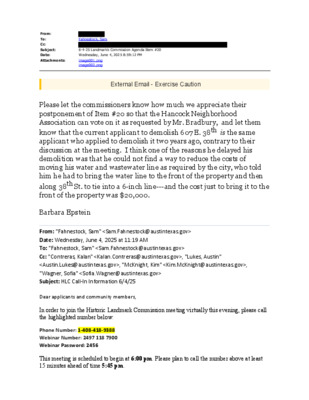
From: To: Cc: Subject: Date: Attachments: Fahnestock, Sam 6-4-25 Landmarkk Commission Agenda Item #20 Wednesday, June 4, 2025 8:59:12 PM image001.png image002.png External Email - Exercise Caution Please let the commissioners know how much we appreciate their postponement of Item #20 so that the Hancock Neighborhood Association can vote on it as requested by Mr. Bradbury, and let them know that the current applicant to demolish 607 E. 38th is the same applicant who applied to demolish it two years ago, contrary to their discussion at the meeting. I think one of the reasons he delayed his demolition was that he could not find a way to reduce the costs of moving his water and wastewater line as required by the city, who told him he had to bring the water line to the front of the property and then along 38th St. to tie into a 6-inch line---and the cost just to bring it to the front of the property was $20,000. Barbara Epstein From: "Fahnestock, Sam" <Sam.Fahnestock@austintexas.gov> Date: Wednesday, June 4, 2025 at 11:19 AM To: "Fahnestock, Sam" <Sam.Fahnestock@austintexas.gov> Cc: "Contreras, Kalan" <Kalan.Contreras@austintexas.gov>, "Lukes, Austin" <Austin.Lukes@austintexas.gov>, "McKnight, Kim" <Kim.McKnight@austintexas.gov>, "Wagner, Sofia" <Sofia.Wagner@austintexas.gov> Subject: HLC Call-In Information 6/4/25 Dear applicants and community members, In order to join the Historic Landmark Commission meeting virtually this evening, please call the highlighted number below: Phone Number: 1-408-418-9388 Webinar Number: 2497 118 7900 Webinar Password: 2456 This meeting is scheduled to begin at 6:00 pm. Please plan to call the number above at least 15 minutes ahead of time 5:45 pm. Initially when you call in you will hear music before being queued into the actual teleconference of the meeting. Once on the teleconference it will be silent prior to the start of the meeting (everyone is muted). Once the Commission is in session, participants will hear audio of the meeting and then shortly be joined live with the meeting. All participants should remain muted. When it is your time to speak, unmute your phone by entering *6. If you are also viewing the live recording of the meeting (http://www.austintexas.gov/page/watch- atxn-live) while on the phone, make sure this is on mute while you’re speaking, or else everyone in the meeting will hear echoing feedback. Meeting Order: Roll call and reading of the agenda (Please remain on mute during this time). The Commissioners may ask clarifying questions about items on the consent agenda and/or …
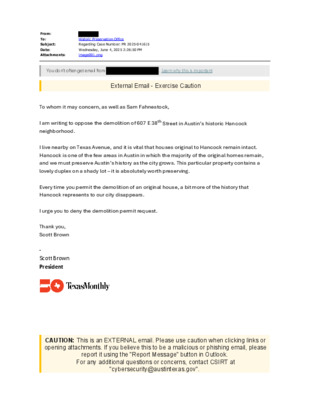
From: To: Subject: Date: Attachments: Historic Preservation Office Regarding Case Number: PR 2025-041615 Wednesday, June 4, 2025 2:26:50 PM image001.png You don't often get email from . Learn why this is important External Email - Exercise Caution To whom it may concern, as well as Sam Fahnestock, I am writing to oppose the demolition of 607 E 38th Street in Austin’s historic Hancock neighborhood. I live nearby on Texas Avenue, and it is vital that houses original to Hancock remain intact. Hancock is one of the few areas in Austin in which the majority of the original homes remain, and we must preserve Austin’s history as the city grows. This particular property contains a lovely duplex on a shady lot – it is absolutely worth preserving. Every time you permit the demolition of an original house, a bit more of the history that Hancock represents to our city disappears. I urge you to deny the demolition permit request. Thank you, Scott Brown - Scott Brown President CAUTION: This is an EXTERNAL email. Please use caution when clicking links or opening attachments. If you believe this to be a malicious or phishing email, please report it using the "Report Message" button in Outlook. For any additional questions or concerns, contact CSIRT at "cybersecurity@austintexas.gov".
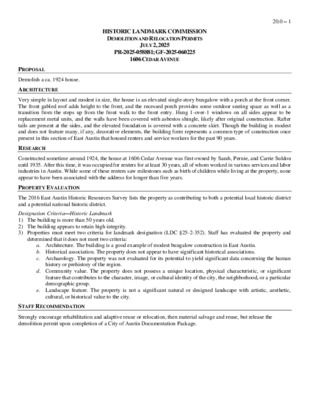
HISTORIC LANDMARK COMMISSION DEMOLITION AND RELOCATION PERMITS JULY 2, 2025 PR-2025-058881; GF-2025-060225 1606 CEDAR AVENUE 20.0 – 1 PROPOSAL Demolish a ca. 1924 house. ARCHITECTURE Very simple in layout and modest in size, the house is an elevated single-story bungalow with a porch at the front corner. The front gabled roof adds height to the front, and the recessed porch provides some outdoor seating space as well as a transition from the steps up from the front walk to the front entry. Hung 1-over-1 windows on all sides appear to be replacement metal units, and the walls have been covered with asbestos shingle, likely after original construction. Rafter tails are present at the sides, and the elevated foundation is covered with a concrete skirt. Though the building is modest and does not feature many, if any, decorative elements, the building form represents a common type of construction once present in this section of East Austin that housed renters and service workers for the past 90 years. RESEARCH Constructed sometime around 1924, the house at 1606 Cedar Avenue was first owned by Sarah, Pernie, and Carrie Suldon until 1935. After this time, it was occupied for renters for at least 30 years, all of whom worked in various services and labor industries in Austin. While some of these renters saw milestones such as birth of children while living at the property, none appear to have been associated with the address for longer than five years. PROPERTY EVALUATION The 2016 East Austin Historic Resources Survey lists the property as contributing to both a potential local historic district and a potential national historic district. Designation Criteria—Historic Landmark 1) The building is more than 50 years old. 2) The building appears to retain high integrity. 3) Properties must meet two criteria for landmark designation (LDC §25-2-352). Staff has evaluated the property and determined that it does not meet two criteria: a. Architecture. The building is a good example of modest bungalow construction in East Austin. b. Historical association. The property does not appear to have significant historical associations. c. Archaeology. The property was not evaluated for its potential to yield significant data concerning the human history or prehistory of the region. d. Community value. The property does not possess a unique location, physical characteristic, or significant feature that contributes to the character, image, or cultural identity of the city, the neighborhood, or a particular …
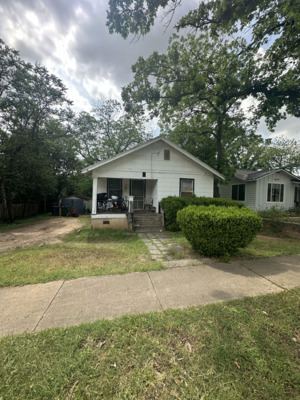
Backup
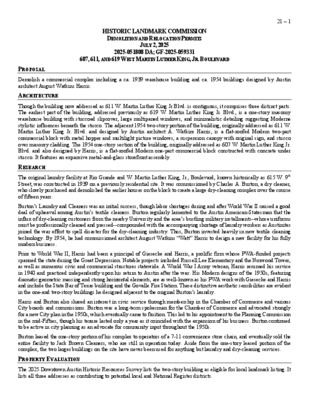
HISTORIC LANDMARK COMMISSION DEMOLITION AND RELOCATION PERMITS JULY 2, 2025 2025-051808 DA; GF-2025-059331 607, 611, AND 619 WEST MARTIN LUTHER KING, JR. BOULEVARD 21 – 1 PROPOSAL Demolish a commercial complex including a ca. 1939 warehouse building and ca. 1954 buildings designed by Austin architect August Watkins Harris. ARCHITECTURE Though the building now addressed as 611 W. Martin Luther King Jr Blvd. is contiguous, it comprises three distinct parts. The earliest part of the building, addressed previously as 619 W. Martin Luther King Jr. Blvd., is a one-story masonry warehouse building with stuccoed slipcover, large multipaned windows, and minimalistic detailing suggesting Moderne stylistic influences beneath the stucco. The adjacent 1954 two-story portion of the building, originally addressed as 611 W. Martin Luther King Jr. Blvd. and designed by Austin architect A. Watkins Harris, is a flat-roofed Modern two-part commercial block with metal hopper and multilight picture windows, a suspension canopy with original sign, and stucco over masonry cladding. The 1954 one-story section of the building, originally addressed as 607 W. Martin Luther King Jr. Blvd. and also designed by Harris, is a flat-roofed Modern one-part commercial block constructed with concrete under stucco. It features an expansive metal-and-glass storefront assembly. RESEARCH The original laundry facility at Rio Grande and W. Martin Luther King, Jr., Boulevard, known historically as 615 W. 9th Street, was constructed in 1939 on a previously residential site. It was commissioned by Charles A. Burton, a dry cleaner, who slowly purchased and demolished the earlier houses on the block to create a large dry-cleaning complex over the course of fifteen years. Burton’s Laundry and Cleaners was an initial success, though labor shortages during and after World War II caused a good deal of upheaval among Austin’s textile cleaners. Burton regularly lamented to the Austin American-Statesman that the influx of dry-cleaning customers from the nearby University and the area’s bustling military installments--whose uniforms must be professionally cleaned and pressed--compounded with the accompanying shortage of laundry workers as Austinites joined the war effort to spell disaster for the dry-cleaning industry. Thus, Burton invested heavily in new textile cleaning technology. By 1954, he had commissioned architect August Watkins “Watt” Harris to design a new facility for his fully modern business. Prior to World War II, Harris had been a principal of Giesecke and Harris, a prolific firm whose PWA-funded projects spanned the state during the Great Depression. Notable projects included Russell …
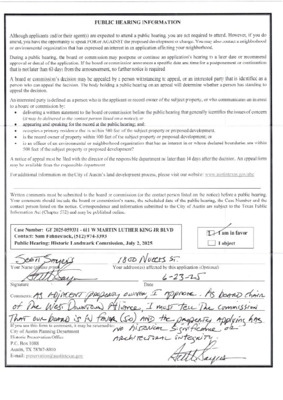
Backup
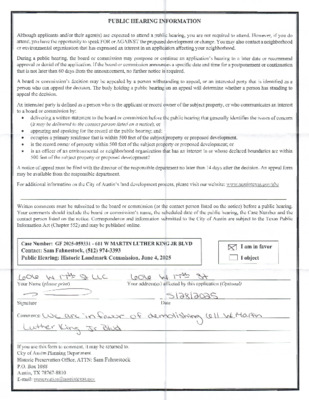
Backup
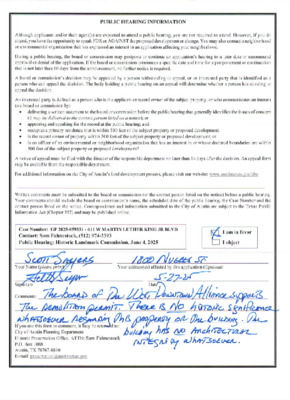
Backup
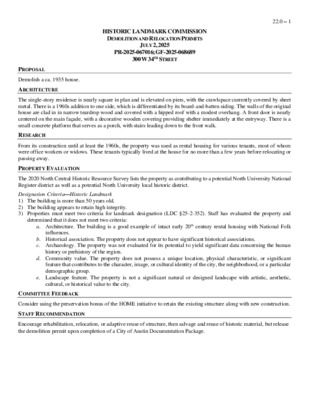
HISTORIC LANDMARK COMMISSION DEMOLITION AND RELOCATION PERMITS JULY 2, 2025 PR-2025-067016; GF-2025-068689 300 W 34TH STREET 22.0 – 1 PROPOSAL Demolish a ca. 1935 house. ARCHITECTURE The single-story residence is nearly square in plan and is elevated on piers, with the crawlspace currently covered by sheet metal. There is a 1960s addition to one side, which is differentiated by its board-and-batten siding. The walls of the original house are clad in in narrow teardrop wood and covered with a hipped roof with a modest overhang. A front door is nearly centered on the main façade, with a decorative wooden covering providing shelter immediately at the entryway. There is a small concrete platform that serves as a porch, with stairs leading down to the front walk. RESEARCH From its construction until at least the 1960s, the property was used as rental housing for various tenants, most of whom were office workers or widows. These tenants typically lived at the house for no more than a few years before relocating or passing away. PROPERTY EVALUATION The 2020 North Central Historic Resource Survey lists the property as contributing to a potential North University National Register district as well as a potential North University local historic district. Designation Criteria—Historic Landmark 1) The building is more than 50 years old. 2) The building appears to retain high integrity. 3) Properties must meet two criteria for landmark designation (LDC §25-2-352). Staff has evaluated the property and determined that it does not meet two criteria: a. Architecture. The building is a good example of intact early 20th century rental housing with National Folk influences. b. Historical association. The property does not appear to have significant historical associations. c. Archaeology. The property was not evaluated for its potential to yield significant data concerning the human history or prehistory of the region. d. Community value. The property does not possess a unique location, physical characteristic, or significant feature that contributes to the character, image, or cultural identity of the city, the neighborhood, or a particular demographic group. e. Landscape feature. The property is not a significant natural or designed landscape with artistic, aesthetic, cultural, or historical value to the city. COMMITTEE FEEDBACK Consider using the preservation bonus of the HOME initiative to retain the existing structure along with new construction. STAFF RECOMMENDATION Encourage rehabilitation, relocation, or adaptive reuse of structure, then salvage and reuse of historic material, but release …
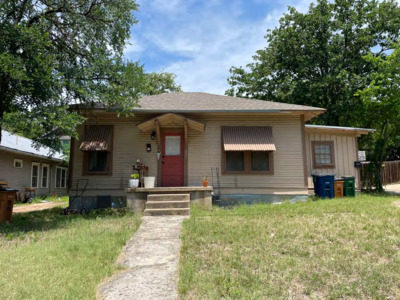
300 34TH ST UNIT A DEMOLITION 300 34th St. Austin, TX 78705 Project No. 077 Client Exmouth Holdings TX LLC PO Box 300264, Austin, TX 78703 Tel (713) 330 8050 jkhedari@exmouthholdings.com Architect Saint Elmo Architecture Studio 211 Rowland Dr, Austin, TX Tel (917) 573 1747 sergey@saintelmoarch.com ) . . W O R . UNIT B EXISTING 2-STORY WOOD FRAME ACCESSORY DWELLING UNIT (ADU) TO REMAIN (SEE SEPARATE ACTIVE 2025-047342 PR R- 434 ADDITION AND REMODEL) E ELECTRIC METER K C A B T E S D R A Y R A E R ' 5 1 ) T O L H G U O R H T ( EXISTING POWER POLE +602' ' 5 1 ( Y E L L A EXISTING CONCRETE RIBBON DRIVEWAYS TO REMAIN ' 3 3 . 8 4 W " 8 5 2 3 ° 2 6 S ' LOT 14 +600' +601' N27°27'02"E 150.00' 32'-5" PROPERTY LINE 5' SIDEYARD SETBACK DEMO A/C 3 ' - 0 " 1 2 ' - 1 1 " ' 1 1 - 6 " 3'-0" DEMO METAL SHED 9'-8" LOT 15 7,249.5 SF UNIT A DEMO EXISTING 1-STORY WOOD FRAME SINGLE FAMILY HOME INCLUDING FOUNDATION 8'-0" " 6 - ' 2 DEMO A/C 2'-6" 2 5 ' - 3 1 2 " 1'-10" 3 ' - 0 " DISCONNECT GAS METER G 1 0 ' - 1 " 6'-1" DEMO CONCRETE STEPS EXISTING CHAINLINK FENCE TO REMAIN PORTA POTTY 18'-31 2" 5' SIDEYARD SETBACK PROPERTY LINE +601' EDGE OF ASPHALT +602' +603' S27°27'02"W 150.00' HOME LANE EXISTING WIRE FENCE TO REMAIN EXISTING A/C EX. CONCRETE RIBBON DRIVEWAY +603' OVERHEAD POWER LINES (SEE AE CLEARANCE DIAGRAM) EDGE OF ASPHALT N EDGE OF ASPHALT No Description 01 DEMO PERMIT Date 5/22/2025 T E E R T S H T 4 3 T S E W ) . . W O R . ' 0 6 ( +597' +596' +596' +597' +598' +599' I E N L G N D L I U B I W OVERHEAD POWER LINES DISCONNECT WATER METER REMOVE ELECTRIC METER E 7 ' - 2 " 6'-0" 8 ' - 4 " 1 2 ' - 7 " EXISTING CONCRETE WALKWAY REMAIN DEMO CONCRETE PORCH AND STEPS 6'-0" 2'-9" 18'-61 2" 9 " 5'-8" 3'-7" 5 " 7'-9" 5 " 5 1 2 " 4 1 2 " 18'-6" DEMO CONCRETE WALKWAY AND STEPS 2'-9" ' …
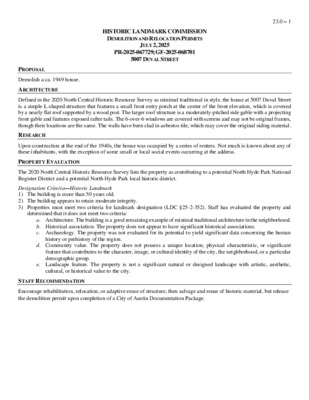
HISTORIC LANDMARK COMMISSION DEMOLITION AND RELOCATION PERMITS JULY 2, 2025 PR-2025-067729; GF-2025-068701 5007 DUVAL STREET 23.0 – 1 PROPOSAL Demolish a ca. 1949 house. ARCHITECTURE Defined in the 2020 North Central Historic Resource Survey as minimal traditional in style, the house at 5007 Duval Street is a simple L-shaped structure that features a small front entry porch at the center of the front elevation, which is covered by a nearly flat roof supported by a wood post. The larger roof structure is a moderately-pitched side gable with a projecting front gable and features exposed rafter tails. The 6-over-6 windows are covered with screens and may not be original frames, though their locations are the same. The walls have been clad in asbestos tile, which may cover the original siding material. RESEARCH Upon construction at the end of the 1940s, the house was occupied by a series of renters. Not much is known about any of these inhabitants, with the exception of some small or local social events occurring at the address. PROPERTY EVALUATION The 2020 North Central Historic Resource Survey lists the property as contributing to a potential North Hyde Park National Register District and a potential North Hyde Park local historic district. Designation Criteria—Historic Landmark 1) The building is more than 50 years old. 2) The building appears to retain moderate integrity. 3) Properties must meet two criteria for landmark designation (LDC §25-2-352). Staff has evaluated the property and determined that it does not meet two criteria: a. Architecture. The building is a good remaining example of minimal traditional architecture in the neighborhood. b. Historical association. The property does not appear to have significant historical associations. c. Archaeology. The property was not evaluated for its potential to yield significant data concerning the human history or prehistory of the region. d. Community value. The property does not possess a unique location, physical characteristic, or significant feature that contributes to the character, image, or cultural identity of the city, the neighborhood, or a particular demographic group. e. Landscape feature. The property is not a significant natural or designed landscape with artistic, aesthetic, cultural, or historical value to the city. STAFF RECOMMENDATION Encourage rehabilitation, relocation, or adaptive reuse of structure, then salvage and reuse of historic material, but release the demolition permit upon completion of a City of Austin Documentation Package. LOCATION MAP 23.0 – 2 PROPERTY INFORMATION Photos 23.0 – 3 …
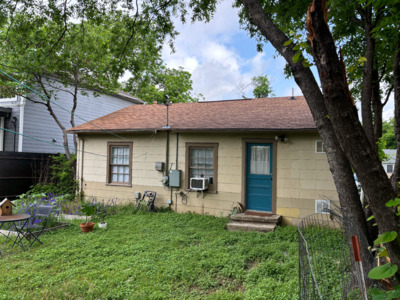
Backup
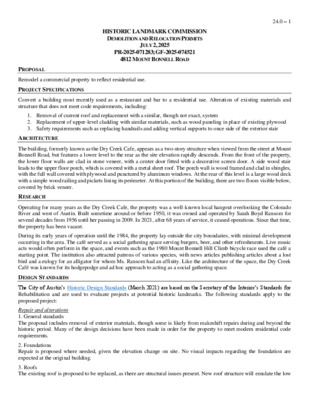
HISTORIC LANDMARK COMMISSION DEMOLITION AND RELOCATION PERMITS JULY 2, 2025 PR-2025-071283; GF-2025-074521 4812 MOUNT BONNELL ROAD 24.0 – 1 PROPOSAL Remodel a commercial property to reflect residential use. PROJECT SPECIFICATIONS Convert a building most recently used as a restaurant and bar to a residential use. Alteration of existing materials and structure that does not meet code requirements, including: 1. Removal of current roof and replacement with a similar, though not exact, system 2. Replacement of upper-level cladding with similar materials, such as wood paneling in place of existing plywood 3. Safety requirements such as replacing handrails and adding vertical supports to once side of the exterior stair ARCHITECTURE The building, formerly known as the Dry Creek Cafe, appears as a two-story structure when viewed from the street at Mount Bonnell Road, but features a lower level to the rear as the site elevation rapidly descends. From the front of the property, the lower floor walls are clad in stone veneer, with a center door fitted with a decorative screen door. A side wood stair leads to the upper floor porch, which is covered with a metal sheet roof. The porch wall is wood framed and clad in shingles, with the full wall covered with plywood and punctured by aluminum windows. At the rear of this level is a large wood deck with a simple wood railing and pickets lining its perimeter. At this portion of the building, there are two floors visible below, covered by brick veneer. RESEARCH Operating for many years as the Dry Creek Cafe, the property was a well-known local hangout overlooking the Colorado River and west of Austin. Built sometime around or before 1950, it was owned and operated by Sarah Boyd Ransom for several decades from 1956 until her passing in 2009. In 2021, after 68 years of service, it ceased operations. Since that time, the property has been vacant. During its early years of operation until the 1984, the property lay outside the city boundaries, with minimal development occurring in the area. The café served as a social gathering space serving burgers, beer, and other refreshments. Live music acts would often perform in the space, and events such as the 1980 Mount Bonnell Hill Climb bicycle race used the café a starting point. The institution also attracted patrons of various species, with news articles publishing articles about a lost bird and a eulogy for …
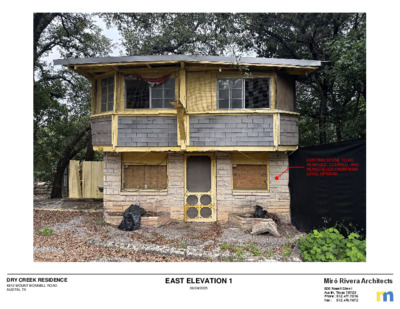
Miró Rivera Architects505 Powell StreetAustin, Texas 78703Phone: 512.477.7016Fax: 512.476.7672EAST ELEVATION 106/04/2025DRY CREEK RESIDENCE4812 MOUNT BONNELL ROAD AUSTIN, TXEXISTING STONE TO BEREMOVED, CLEANED, ANDREINSTALLED FROM MAINLEVEL UPWARD Miró Rivera Architects505 Powell StreetAustin, Texas 78703Phone: 512.477.7016Fax: 512.476.7672EXISTING STONE TO BE REMOVED,CLEANED, AND REINSTALLEDFROM MAIN LEVEL UPWARDEAST ELEVATION 206/04/2025DRY CREEK RESIDENCE4812 MOUNT BONNELL ROAD AUSTIN, TX Miró Rivera Architects505 Powell StreetAustin, Texas 78703Phone: 512.477.7016Fax: 512.476.7672EXISTING STONE TO BEREMOVED, CLEANED, ANDREINSTALLED FROM MAINLEVEL UPWARDEAST ELEVATION 306/04/2025DRY CREEK RESIDENCE4812 MOUNT BONNELL ROAD AUSTIN, TX Miró Rivera Architects505 Powell StreetAustin, Texas 78703Phone: 512.477.7016Fax: 512.476.7672SOUTH ELEVATION 106/04/2025DRY CREEK RESIDENCE4812 MOUNT BONNELL ROAD AUSTIN, TX Miró Rivera Architects505 Powell StreetAustin, Texas 78703Phone: 512.477.7016Fax: 512.476.7672EXISTING STONE TO BEREMOVED, CLEANED, ANDREINSTALLED FROM MAINLEVEL UPWARDSOUTH ELEVATION 206/04/2025DRY CREEK RESIDENCE4812 MOUNT BONNELL ROAD AUSTIN, TX Miró Rivera Architects505 Powell StreetAustin, Texas 78703Phone: 512.477.7016Fax: 512.476.7672SOUTH ELEVATION 306/04/2025DRY CREEK RESIDENCE4812 MOUNT BONNELL ROAD AUSTIN, TX Miró Rivera Architects505 Powell StreetAustin, Texas 78703Phone: 512.477.7016Fax: 512.476.7672SOUTH ELEVATION 406/04/2025DRY CREEK RESIDENCE4812 MOUNT BONNELL ROAD AUSTIN, TX Miró Rivera Architects505 Powell StreetAustin, Texas 78703Phone: 512.477.7016Fax: 512.476.7672EXISTING STONE TO BEREMOVED, CLEANED, ANDREINSTALLED FROM MAINLEVEL UPWARDWEST ELEVATION 106/04/2025DRY CREEK RESIDENCE4812 MOUNT BONNELL ROAD AUSTIN, TX Miró Rivera Architects505 Powell StreetAustin, Texas 78703Phone: 512.477.7016Fax: 512.476.7672WEST ELEVATION 206/04/2025DRY CREEK RESIDENCE4812 MOUNT BONNELL ROAD AUSTIN, TX Miró Rivera Architects505 Powell StreetAustin, Texas 78703Phone: 512.477.7016Fax: 512.476.7672EXISTING STONE TO BE REMOVED,CLEANED, AND REINSTALLEDFROM MAIN LEVEL UPWARDNORTH ELEVATION 106/04/2025DRY CREEK RESIDENCE4812 MOUNT BONNELL ROAD AUSTIN, TX Miró Rivera Architects505 Powell StreetAustin, Texas 78703Phone: 512.477.7016Fax: 512.476.7672EXISTING STONE TO BE REMOVED,CLEANED, AND REINSTALLEDFROM MAIN LEVEL UPWARDNORTH ELEVATION 206/04/2025DRY CREEK RESIDENCE4812 MOUNT BONNELL ROAD AUSTIN, TX Miró Rivera Architects505 Powell StreetAustin, Texas 78703Phone: 512.477.7016Fax: 512.476.7672NORTH ELEVATION 306/04/2025DRY CREEK RESIDENCE4812 MOUNT BONNELL ROAD AUSTIN, TX
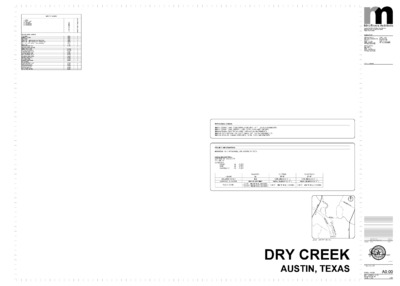
Miró Rivera Architects Copyright © 2025, Miró Rivera Architects, Inc. 505 Powell Street, Austin, Texas 78703 Phone: 512.477.7016 CONSULTANTS Steinman Luevano 5901 Old Fredericksburg Rd, Suite #B101 Austin TX, 78749 Phone: (512) 891-6766 Firm Reg. (if applicable) Francis Harvey 4622 Burnet Rd, Austin TX, 78756 Phone: (737) 587-3773 Firm Reg. (if applicable) Matt Rygg Homes 8801 Tara Ln Austin TX, 78737 Phone: (512) 293-6288 Firm Reg. (if applicable) LEGEND / NOTES INDEX TO DRAWINGS ● = NEW ○ = NO CHANGE R = REVISED X = ELIMINATED ℗ = PROGRESS ARCHITECTURAL - GENERAL TITLE SHEET GENERAL NOTES SLOPE MAP SITE PLAN IMPERVIOUS COVER EXISTING SITE PLAN IMPERVIOUS COVER PROPOSED PAINT AND ELECTRICAL DEVICE SCHEDULE SITE PLAN ENLARGED SITE PLAN ARCHITECTURAL, (a) BAR DEMOLITION PLANS EXISTING ELEVATIONS CONSTRUCTION PLANS POWER/FINISH PLANS RCP + LIGHTING PLANS EXTERIOR ELEVATIONS BUILDING SECTIONS WALL SECTIONS WINDOW ELEVATIONS STRUCTURAL CONSTRUCTION PLANS BRACE WALL PLANS CONCRETE DETAILS FRAMING DETAILS STRUCTURAL NOTES R E B M U N G N W A R D I A0.00 A0.01 A0.02 A0.03 A0.04 A0.11 A1.00 A1.11 AD2.10a AD3.00a A2.10a A2.20a A2.30a A3.00a A3.10a A4.00a A6.00a S2.10a S2.20a S5.00a S5.10a S6.00a / / 5 2 0 2 4 0 6 0 T E S T M R E P R A B I ● ● ● ● ● ● ● ● ● ● ● ● ● ● ● ● ● ● ● ● ● ● APPLICABLE CODES: 2021 INTERNATIONAL RESIDENTIAL CODE (IRC) - WITH LOCAL AMENDMENTS 2021 INTERNATIONAL ENERGY CODE - WITH LOCAL AMENDMENTS 2023 NATIONAL ELECTRICAL CODE - WITH LOCAL AMENDMENTS 2021 UNIFORM MECHANICAL CODE (UMC) - WITH LOCAL AMENDMENTS 2021 UNIFORM PLUMBING CODE (UPC) - WITH LOCAL AMENDMENTS PROJECT INFORMATION: ADDRESS: 4812 MT BONNELL RD. AUSTIN, TX 78731 LEGAL DESCRIPTION: LOT SIZE: 68,164.0 SQ FT ZONING: LA SETBACKS: FRONT: SIDE: SHORELINE: 40 10 75 FEET FEET FEET HEIGHT BUILDING COVER IMPERVIOUS COVER FLOOD ZONE: ALLOWED 32' N/A SEE SLOPE MAP 25 YR = 495.13' MSL (NAVD88) 100 YR = 496.69' MSL (NAVD88) EXISTING 20'-4" 1.2% (792.4 SQ. FT.) 26.3% (16,038.2 SQ. FT.) GAME ROOM 21'-4" 1.4% (927.5 SQ. FT.) 26.3% (16.038.2 SQ. FT.) 100' 0" = 597' 3" MSL (NAVD88) 100' 0" = 597' 3" MSL (NAVD88) X 360 T F A R W E S T BLV D FM 2222 L A K E A U S T I N M T B O N N E L L …
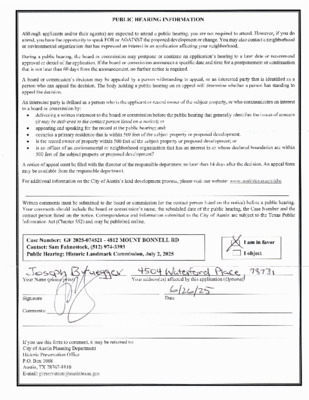
Backup