E-1 C15-2022-0020 PRESENTATION PART3 — original pdf
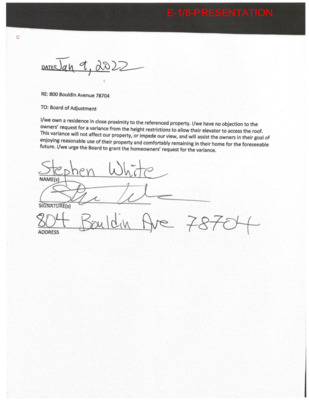
E-1/8-PRESENTATION E-1/9-PRESENTATION E-1/10-PRESENTATION

E-1/8-PRESENTATION E-1/9-PRESENTATION E-1/10-PRESENTATION
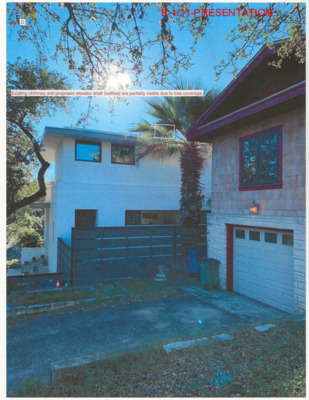
E-1/11-PRESENTATION E-1/12-PRESENTATION E-1/13-PRESENTATION
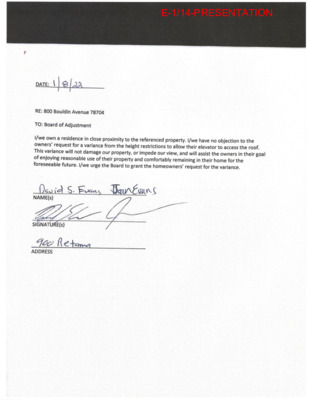
E-1/14-PRESENTATION E-1/15-PRESENTATION E-1/16-PRESENTATION
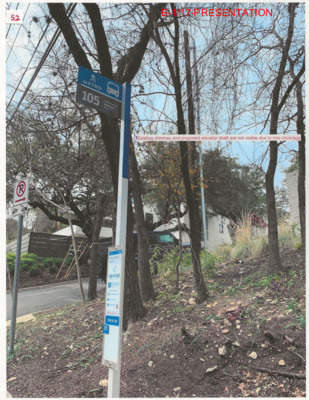
E-1/17-PRESENTATION E-1/18-PRESENTATION
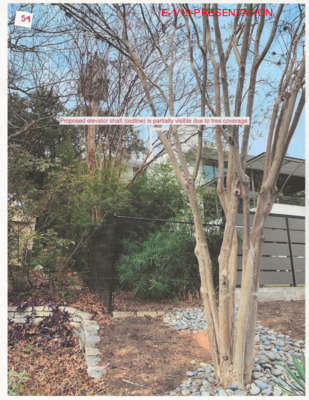
E-1/19-PRESENTATION
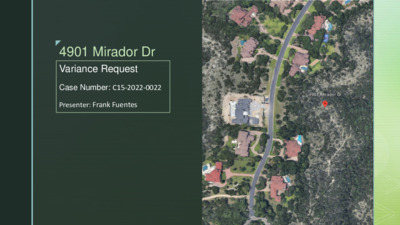
4901 Mirador Dr Variance Request Case Number: C15-2022-0022 Presenter: Frank Fuentes Variance Request To have a Front Yard setback of 30’ Required Front Yard Setback Land Development Code Section 25-2-492 Site Development Regulations for a Front Yard setback of 40’ for RR zoning Hardship Due to the slope of the lot and restrictions, it would be difficult to utilize the narrow allowed buildable space of the property without encroaching into the Water Quality Easement which covers more than 2/3 of the lot. Hardship Parcel is divided by the Austin ETJ and Austin LTD jurisdictions and is currently zoned as RR zoning, the spot zoning within the LTD has not been conclusively established. Hardship The majority of the 88 homes in the Barton Creek South subdivision and per the recorded design guidelines have followed a 30’ front set back created at the time of the plat. The Barton Creek South subdivision recorded guidelines set a 30’ setback for this lot. Area Character Surrounding homes, in both the LTD Jurisdiction and the ETJ Jurisdiction in the subdivision were built following the 30' front setback as shown in the BCS guidelines The majority of the subdivision is located within the Austin ETJ. The property is one of few located in Austin LTD. Hardship The Lot is split between the Austin LTD and ETJ jurisdictions. The Home was designed to utilize the Buildable area of the property as per the BCS guidelines Homes in the subdivision do not have the RR zoning and have utilized the 30' Setback. Community Support Signatures received in support of the change to a 30’ front setback. Community Support from Owner’s Association Conclusion The variance will allow the building of a home on the restricted section of the lot with the same setback requirements as followed by other homes built in this subdivision while still following the RR zoning.
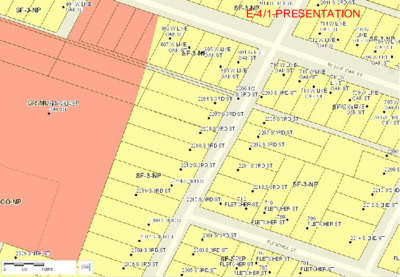
E-4/1-PRESENTATION E-4/2-PRESENTATION LAND STRATEGIES INC. 1983 - 2021 38 YEARS OF EXCELLENCE 1411 W 5th Suite 100 Austin, TX 78703 PH: (512) 328-6050 FAX: (512) 328-6172 EMAIL: LSI@LSIaustin.com WEBSITE: LSIaustin.com GIST E R E D AR H A E L LIN E E R IC M C H I T H E A N C T S T 269 7 3 A T E FO X E T SA NOTES: 1. E C N E D I S E R T T I R R E M 4 0 7 8 7 X T , n i t s u A . t S d r 3 S 6 0 2 2 7 4 9 1 : # I S L SET ISSUED 07/31/18 REVISIONS DRAWN BY SHEET NAME Survey SHEET A0-0 SCALE: 1" = 30' E-4/3-PRESENTATION RESIDENTIAL BUILDING PERMIT SITE CALCULATIONS SITE AREA: 9390 SF BUILDING COVER CALCS IMPERVIOUS COVER CALCS F.A.R. CALCS ALLOWABLE BUILDING COVER (40%): PROPOSED BUILDING COVER: (31.82%) 3756.17 SF 2988 SF ALLOWABLE IMPERVIOUS COVER(45%): PROPOSED IMPERVIOUS COVER:(41.95%): 4426 SF 3939.49 SF PRIMARY LEVEL 1: FRONT OVERHANG REAR OVERHANG GUEST HOUSE LEVEL 1: GUEST HOUSE COVERED PATIO 1422 SF 210 SF 97 SF 700 SF 559 SF PRIMARY RESIDENCE: ACCESSORY STRUCTURE: DRIVE: POOL DECK: POOL COPING: AC PADS: 1849.76 SF 700 SF 438.79 SF 866.43 SF 33.01 SF 51.5 SF LEVEL 1: LEVEL 2: GARAGE: OVERHANG: ACCESSORY: GARAGE EXEMPTION: ALLOWABLE F.A.R. :(0.400 : 1) PROPOSED F.A.R. : (0.400 : 1) 3756.17 SF 3756 SF TOTAL BUILDING COVER: 2988 SF TOTAL IMPERVIOUS COVER: 3939.49 SF TOTAL F.A.R. 1422 SF 1561 SF 520 SF 210 SF 715 SF -200 SF 3756 SF 1 6 5 562.1' HEGH POINT SPOT TENT PORTION E FULL CRZ 0 6 5 1/4 CRZ 1/2 CRZ 9 5 5 558.7' 8 5 5 GRAVEL GROUNDCOVER 1/2 CRZ G N A H R E V F O O O R 2' 2.3 9" E 4 8'5 8° 5 1 N K C A B T E D S R A R Y A E 0' R 1 AAG - HIGH 561.00' TENT PORTION E 561.9' POOL EQUIPMENT A/C 559.5' HIGH POINT SPOT TENT PORTION D 0' 9.0 5 E 0' S U 9.0 O 5 T H S E U G A.A.G. = 5 F.F.E. = 5 G N A H R E V F O O O R TE N T P 40' …
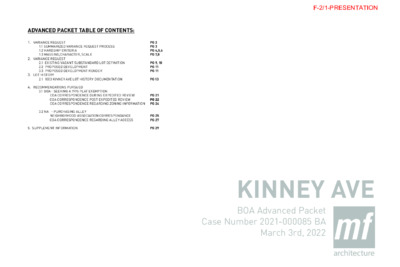
ADVANCED PACKET TABLE OF CONTENTS: 1. VARIANCE REQUEST 1.1 SUMMARIZED VARIANCE REQUEST PROCESS 1.2 HARDSHIP CRITERIA 1.3 MASSING,CHARACTER, SCALE 2. VARIANCE REQUEST 2.1 EXISTING VACANT SUBSTANDARD LOT DEFINITION 2.2 PROPOSED DEVELOPMENT 3.3 PROPOSED DEVELOPMENT RENDER 3. LOT HISTORY 2.1 1003 KINNEY AVE LOT HISTORY DOCUMENTATION PG 13 4. RECOMMENDATIONS PURSUED 3.1 BOA - SEEKING A 1995 PLAT EXEMPTION PG 21 COA CORRESPONDENCE DURING EXPEDITED REVIEW PG 22 COA CORRESPONDENCE POST EXPEDITED REVIEW COA CORRESPONDENCE REGARDING ZONING INFORMATION PG 24 3.2 NA - PURCHASING ALLEY NEIGHBORHOOD ASSOCIATION CORRESPONDANCE COA CORRESPONDENCE REGARDING ALLEY ACCESS 5. SUPPLEMENT INFORMATION PG 2 PG 3 PG 4,5,6 PG 7,8 PG 9, 10 PG 11 PG 11 PG 25 PG 27 PG 29 KINNEY AVE BOA Advanced Packet Case Number 2021-000085 BA March 3rd, 2022 F-2/1-PRESENTATION VARIANCE REQUESTED Owner and development team is seeking a variance request to allow for a new construction build on a substandard lot located at 1003 Kinney Ave. Austin, TX 78704. Current lot size is 5,461 SF and minimum allowable site to build is 5,750 SF. 2 PRESENTERS: DEVELOPER- IAN M. ELLIS, AIA, NCARB, RID KINNEY AVE BOA VARIANCE- CASE NUMBER 2021-000085 BA - December 06, 2021 F-2/2-PRESENTATION SUMMARIZED VARIANCE REQUEST PROCESS FOR 1003 KINNEY AV. PER PLAT 1896 (1) BEFORE 1946 (A) HAVE AN AREA OF NOT LESS THAN 4,000 SQUARE FEET (B) BE NOT LESS THAN 33 FEET WIDE AT THE STREET OR AT THE BUILDING LINE. LOT SIZE 5,461 SF RESIDENTIAL PLAN REVIEWS LCL SECTION 25-2-493 (B) SUBSTANDARD LOT BOA INTERPRETATION OF APPLICABLE REAL PROPERTY RECORD DETERMINES PLAT VS DEED < MIN LOT AREA PER LCL SECTION 25-2-492 SITE DEVELOPMENT REGULATIONS PER DEED 1947 (2) AFTER 1946 (A) HAVE AN AREA OF NOT LESS THAN 5,750 SQUARE FEET (B) BE NOT LESS THAN 50 FEET WIDE AT THE STREET OR AT THE BUILDING LINE. VARIANCE REQUIRED SEEKING A VARIANCE FOR THE MINIMUM LOT SIZE REQUIREMENT TO BE ABLE TO QUALIFY FOR SECTION 25-2-492 (B) (2) SUBSTANDARD LOT BOA RECOMMENDATIONS (NOV 8TH, 2021) SEEKING 1995 PLAT EXEMPTION COA RESPONSE: A LAND STATUS DETERMINATION IS NOT AN ATTENTATION TO THE LEGALITY OF EXISTING OR FUTURE DEVELOPMENT OF A SITE. THEY CONFIRMED NOTHING CAN BE BUILT ON THIS LOT SEEKING ALLEY ACCESS COA DENIED THE ACQUISITION OF ALLEY BECAUSE OF EXISTING DRIVEWAY AND IN ORDER TO PRESERVE THE PROTECTED TREE. THIS HAPPENED JUN 14TH, 2021. ZNA RECOMMENDATIONS (DEC 5TH 2021) RETROACTIVE VARIANCE …
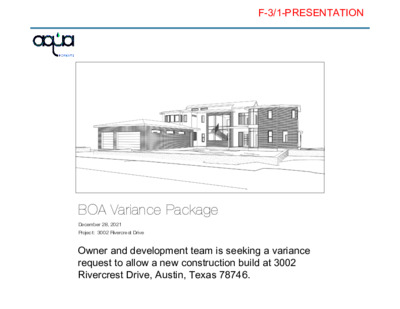
BOA Variance Package December 28, 2021 Project: 3002 Rivercrest Drive Owner and development team is seeking a variance request to allow a new construction build at 3002 Rivercrest Drive, Austin, Texas 78746. F-3/1-PRESENTATION The Lake Austin zoning (25-2-492) requires a 40’ setback from the front lot line and we are requesting a 25’ setback for only a portion of the build (32’ 1 1/4” out of 106.86’). F-3/2-PRESENTATION The original plat (1961) and amended plat (1995) show a 25' building line. The only reason it was replatted was to reflect the lot lines due to a public utility easement access. F-3/3-PRESENTATION 1961 PLAT TRAVISCOUNTY VOLUME PAGE 29-61RUELL 4409 RIVERCREST ADDITION SECTIO lanSale aftheCit 2BahnandOsbornCansfrut perschalludopsoredDennisL.Osborn,Presidentos B:,Esain uncers filicasneslessfren136 IsOu I N T S U A Y L BIL HIL L : * , ! 1 F-3/4-PRESENTATION 1961 PLAT DETAIL (LOT 12) F-3/5-PRESENTATION 1995 AMENDED PLAT F-3/6-PRESENTATION F-3/7-PRESENTATION AMENDED PLAT DETAIL F-3/8-PRESENTATION Many plans have been approved in the subdivision in the last decade that use the 25' setback. Fourteen out of 24 lots have homes that is closer than 40', 2 out 24 lots are vacant, and 7 out of 24 are 40' or more. F-3/9-PRESENTATION 2021 SURVEY FOR 3000 RIVERCREST WITH 25' BL City of AustinREVIEWED FOR CODE COMPLIANCEF-3/10-PRESENTATION 2014 SURVEY FOR 3206 RIVERCREST WITH 25' BL F-3/11-PRESENTATION 2011 SURVEY FOR 3004 RIVERCREST WITH 25' BUILDING LINE F-3/12-PRESENTATION An iteration of the design based on the plat and the neighbors' success in building based on the 25' setback has already been denied by the City of Austin. Considerable amount of time and energy has already been spent getting this approved to Lake Austin zoning standards. F-3/13-PRESENTATION LOT SUMMARY ZONING: LOT AREA: SHORELINE SETBACK AREA: MAX. IMP.COVER: [.35 X (LOT AREA - SHORELINE SETBACK AREA)] = MAX. BLDG COVER: MAX.FAR: 6,792.8 SF 7,989.2 SF (40%) 7,989.2 SF (40%) LA 19,973 SF (100%) 565 SF IMPERVIOUS COVER TOTAL BUILDING COVERAGE: DRIVES: PAVERS: AC & EQUIP. PADS: POOL CATCH BASIN & COPING 5,804 SF (29.1%) 625 SF 138 SF 27 SF 71 SF TOTAL IMPERVIOUS COVER 6,665 SF (34.3%) INITIAL PLANS DENIED BY COA WITH 25' SETBACK PLANS INITIALLY REJECTED BY CITY OF AUSTIN BUILDING COVERAGE 1ST FLOOR CONDITIONED: COVERED PORCHES: GARAGE: OUTDOOR WC (UNCONDITIONED) TOTAL BLDG COVERAGE 3,838 SF 585 SF 1,322 SF 24 SF 5,769 SF GROSS FLOOR AREA BUILDING AREA EXSTNG NEW EXEMPT. TOTAL BLDG 1 - 1ST FLOOR: …
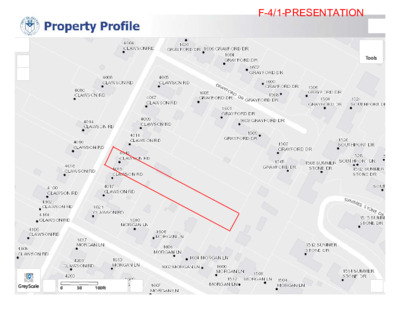
(cid:14)(cid:15)(cid:15)(cid:13)(cid:16) (cid:6)(cid:7)(cid:8)(cid:9)(cid:10)(cid:11)(cid:12)(cid:13)(cid:8) (cid:0) (cid:2)(cid:0) (cid:3)(cid:0)(cid:0)(cid:4)(cid:5) F-4/1-PRESENTATION Travis CAD Map Search Page 1 of 1 308067 (cid:608) (cid:610) (cid:252) (cid:89) (cid:30) (cid:46) Advanced Search 308132 (cid:30) Basic Search (cid:41) Radius 733688 Radius: 300 Feet 733687 (cid:58) Reset Radius Search 308135 Your request has been processed. Your records have been returned to the search results grid... 308136 308137 853644 308139 308141 3 308007 3079 307995 + Show Search Results 307994 308044 http://propaccess.traviscad.org/mapSearch/?cid=1 9/11/2017 F-4/2-PRESENTATION Aerial View surrounding 4013 Clawson Rd Imagery ©2017 Google, Map data ©2017 Google 50 ft F-4/3-PRESENTATION F-4/4-PRESENTATION F-4/5-PRESENTATION Subject Property view from street 4013 Clawson Rd F-4/6-PRESENTATION Views of Clawson Road with subject property at le(cid:332) of photo F-4/7-PRESENTATION Similar layout (4 houses built along deep lot) across the street from subject property, towards Southwest, approximately 500’ from subject. New construc(cid:415)on at corner F-4/8-PRESENTATION Two proper(cid:415)es across the street from subject F-4/9-PRESENTATION Rear por(cid:415)ons of subject property (page 1 of 2) F-4/10-PRESENTATION Rear por(cid:415)ons of subject property (page 2 of 2) F-4/11-PRESENTATION CITY OF AUSTIN Board of Adjustment Decision Sheet DATE: Monday June 8, 2020 CASE NUMBER: C15-2020-0016 ___Y____Brooke Bailey ___Y____Jessica Cohen ___Y____Ada Corral ___-____Melissa Hawthorne OUT ___-____William Hodge (abstained) ___Y____Don Leighton-Burwell ___Y____Rahm McDaniel ___Y____Darryl Pruett ___Y____Veronica Rivera ___Y____Yasmine Smith ___Y____Michael Von Ohlen ___Y____Kelly Blume (Alternate) ___Y____Martha Gonzalez (Alternate) APPLICANT: Chris Paladino OWNER: 4013 Clawson Road LLC (Chris Paladino) ADDRESS: 4013 CLAWSON RD VARIANCE REQUESTED: The applicant has requested variance(s) to Section 25-2 492 (D) (Site Development Regulations) to decrease the minimum lot width from 50 feet (required) to 34.8 feet (requested) for front lot and 49.82 feet (requested) for rear lot in order to subdivide the current lot into 2 lots and build 2 new single family homes and 2 new second dwelling units on each lot in a “SF-3”, Single- Family Residence zoning district. BOARD’S DECISION: BOA meeting April 13, 2020 CANCELLED MEETING, MAY 11, 2020 The public hearing was closed by Chair Don Leighton-Burwell, Board Member Michael Von Ohlen motions to postpone to June 8, 2020, Board Member Brooke Bailey seconds on an 11-0 vote (Board member William Hodge abstained); POSTPONED TO JUNE 8, 2020. June 8, 2020 The public hearing was closed by Chair Don Leighton- Burwell, Board Member Rahm McDaniel motions to Grant with conditions as previously approved variance dated February 12, 2018 (C15-2017-0065), Board Member Brooke Bailey seconds on an 11-0-1 vote (Board member William Hodge abstained); GRANTED WITH CONDITIONS AS …
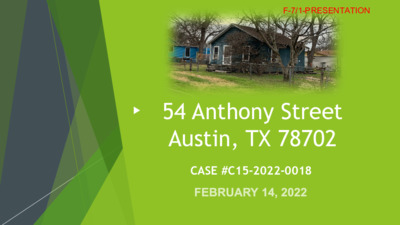
54 Anthony Street Austin, TX 78702 CASE #C15-2022-0018 F-7/1-PRESENTATION 54 ANTHONY - VARIANCE REQUEST Requesting a variance from City of Austin Land Development Code: 1) Section 25-2-492 (Site Development Regulations) from setback requirements to decrease the minimum front yard setback from 25 feet (required) to 10.3 feet (requested) 2) b) Section 25-2-943 (Substandard Lot) (1) (a) to decrease the minimum Lot Size requirements from 4,000 square feet (required) to 3,380 square fee F-7/2-PRESENTATION CURRENT CONDITIONS (FRONT OF LOT) F-7/3-PRESENTATION CURRENT CONDITIONS (REAR OF LOT) F-7/4-PRESENTATION 54 ANTHONY – KEY FACTORS SUBSTANDARD LOT SIZE OF 3,380 SQUARE FEET BUILDABLE AREA REDUCED BY AE EASEMENT (SIDE) - 1,035 SF BEACH FRONT OVERLAY REDUCES IMPERVIOUS COVER TO 40% PROTECTED PECAN TREES IN THE MIDDLE THE LOT (REAR) LEGAL LOT PER 1995 PLATTING RULE PLATTING EXCEPTION FEW OPTIONS TO BUILD WITHOUT VARIANCE APPROVAL CURRENT STRUCTURES ARE IN SEVERE NEED OF DEMO PROPOSED DEVELOPMENT HAS NEIGHBORHOOD SUPPORT F-7/5-PRESENTATION 54 ANTHONY – FESTIVAL BEACH OVERLAY F-7/6-PRESENTATION 54 ANTHONY – ORIGINAL 1910 PLAT F-7/7-PRESENTATION REASONABLE USE This lot is considered to be a substandard lot / "small lot" per LCD 25-2-943, section (B) (1) (A). Per the survey the entire lot stands at a total of 3,380 SF. This is probably one of the smallest lots existing in Austin. The owner is requesting to build a modest home for his family and only asking for leniency as far as the current SF3 lot size requirement and for a reasonable reduction of 15 feet from the standard front yard setback. In order to build a livable space for a single family, the additional square footage is undoubtably necessary. F-7/8-PRESENTATION HARDSHIP This substandard lot has always been used as a single family residence since the early 1940s. The original structures of a single family 480 SF home and 162 SF garage still exist. This particular lot runs along a side alley on the north side of lot also which has a 15 foot electrical easement. Per current building requirements and the Austin Energy Criteria Manual, this reduces the buildable area by an approximate 1,040 due to the newly adopted requirement by AE. F-7/9-PRESENTATION NOT GENERAL TO THE AREA A majority of the lots in this neighborhood are at or above minimum lot sizes per COA LDC. There are only a few small lots in the Holly Neighborhood plan …

607 E 49th St Case C15-2022-0019 Shelley & Andrew Thompson F-8/1-PRESENTATION Hardship Request This ADU is intended for our teen daughter She has a diagnosed mental health disability She receives support services from the Texas Workforce Commission The ADU is a potential home, or transitional housing, for her We work from home advising physicians and institutions on rare diseases F-8/2-PRESENTATION Background & Requests • House constructed in 2004 without a permit for the garage • Sold to us in 2017 without any disclosure of permit status • There is a bonus room above the garage, measuring approx. 864 sq ft. It is enclosed and climate-controlled • We request two variances: 1. an increase in FAR to a total of 45.7% (max=40%), and 2. an allowance of a 2nd-floor room, that measures approx. 864 sq ft (max=550 sq ft) F-8/3-PRESENTATION Site Plan F-8/4-PRESENTATION House & Detached Garage F-8/5-PRESENTATION No Parking Issues: Room for 5 cars • The garage parks 3 cars • And a parking pad at front of house (shown) • Plus a second parking pad at back of house F-8/6-PRESENTATION Bonus Room above Garage F-8/7-PRESENTATION Architect’s Plan F-8/8-PRESENTATION Austin Energy Approved F-8/9-PRESENTATION Hyde Park Neighborhood Assoc Design Review Committee’s Comments F-8/10-PRESENTATION Neighbors Approve F-8/11-PRESENTATION
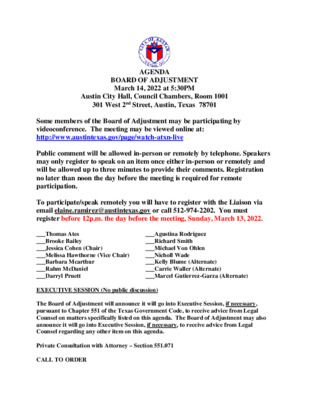
AGENDA BOARD OF ADJUSTMENT March 14, 2022 at 5:30PM Austin City Hall, Council Chambers, Room 1001 301 West 2nd Street, Austin, Texas 78701 Some members of the Board of Adjustment may be participating by videoconference. The meeting may be viewed online at: http://www.austintexas.gov/page/watch-atxn-live Public comment will be allowed in-person or remotely by telephone. Speakers may only register to speak on an item once either in-person or remotely and will be allowed up to three minutes to provide their comments. Registration no later than noon the day before the meeting is required for remote participation. To participate/speak remotely you will have to register with the Liaison via email elaine.ramirez@austintexas.gov or call 512-974-2202. You must register before 12p.m. the day before the meeting, Sunday, March 13, 2022. ___Thomas Ates ___Brooke Bailey ___Jessica Cohen (Chair) ___Melissa Hawthorne (Vice Chair) ___Barbara Mcarthur ___Rahm McDaniel ___Darryl Pruett EXECUTIVE SESSION (No public discussion) The Board of Adjustment will announce it will go into Executive Session, if necessary, pursuant to Chapter 551 of the Texas Government Code, to receive advice from Legal Counsel on matters specifically listed on this agenda. The Board of Adjustment may also announce it will go into Executive Session, if necessary, to receive advice from Legal Counsel regarding any other item on this agenda. Private Consultation with Attorney – Section 551.071 CALL TO ORDER ___Agustina Rodriguez ___Richard Smith ___Michael Von Ohlen ___Nicholl Wade ___Kelly Blume (Alternate) ___Carrie Waller (Alternate) ___Marcel Gutierrez-Garza (Alternate) PUBLIC COMMUNICATION: GENERAL The first (4) four speakers who register to speak no later than noon the day before the meeting will be allowed a three-minute allotment to address their concerns regarding items not posted on the agenda. A. DISCUSSION AND REQUESTED ACTION ITEM Staff requests approval February 14, 2022 draft minutes A-1 On-Line Link: Item A-1 B. C. D. DISCUSSION AND REQUESTED ACTION ITEM B-1 Staff and Applicant requests for postponement and withdraw of items posted on this Agenda SIGNS NEW PUBLIC HEARINGS C-1 C16-2022-0002 Clay Hardman for Campus Investors Austin, LP 2323 San Antonio Street On-Line Link: Item C-1; NO PRESENTATION The applicant is requesting a sign variance(s) from the Land Development Code, Section 25-10-133 (University Neighborhood Overlay Zoning District Signs) (H) to allow for illumination of a blade sign in order to provide signage for The Castilian in a “CS-1-NP & CS-NP”, General Commercial Services - Neighborhood Plan zoning district. (West University Neighborhood Plan) Note: The Land Development …
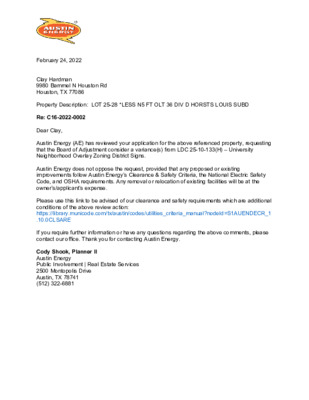
February 24, 2022 Clay Hardman 9980 Bammel N Houston Rd Houston, TX 77086 Re: C16-2022-0002 Property Description: LOT 25-28 *LESS N5 FT OLT 36 DIV D HORSTS LOUIS SUBD Dear Clay, Austin Energy (AE) has reviewed your application for the above referenced property, requesting that the Board of Adjustment consider a variance(s) from LDC 25-10-133(H) – University Neighborhood Overlay Zoning District Signs. Austin Energy does not oppose the request, provided that any proposed or existing improvements follow Austin Energy’s Clearance & Safety Criteria, the National Electric Safety Code, and OSHA requirements. Any removal or relocation of existing facilities will be at the owner’s/applicant’s expense. Please use this link to be advised of our clearance and safety requirements which are additional conditions of the above review action: https://library.municode.com/tx/austin/codes/utilities_criteria_manual?nodeId=S1AUENDECR_1 .10.0CLSARE If you require further information or have any questions regarding the above comments, please contact our office. Thank you for contacting Austin Energy. Cody Shook, Planner II Austin Energy Public Involvement | Real Estate Services 2500 Montopolis Drive Austin, TX 78741 (512) 322-6881
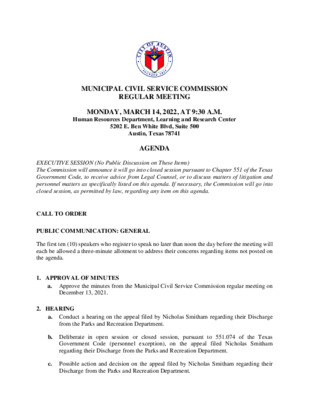
MUNICIPAL CIVIL SERVICE COMMISSION REGULAR MEETING MONDAY, MARCH 14, 2022, AT 9:30 A.M. Human Resources Department, Learning and Research Center 5202 E. Ben White Blvd, Suite 500 Austin, Texas 78741 AGENDA EXECUTIVE SESSION (No Public Discussion on These Items) The Commission will announce it will go into closed session pursuant to Chapter 551 of the Texas Government Code, to receive advice from Legal Counsel, or to discuss matters of litigation and personnel matters as specifically listed on this agenda. If necessary, the Commission will go into closed session, as permitted by law, regarding any item on this agenda. CALL TO ORDER PUBLIC COMMUNICATION: GENERAL The first ten (10) speakers who register to speak no later than noon the day before the meeting will each be allowed a three-minute allotment to address their concerns regarding items not posted on the agenda. a. Approve the minutes from the Municipal Civil Service Commission regular meeting on 1. APPROVAL OF MINUTES December 13, 2021. 2. HEARING a. Conduct a hearing on the appeal filed by Nicholas Smitham regarding their Discharge from the Parks and Recreation Department. b. Deliberate in open session or closed session, pursuant to 551.074 of the Texas Government Code (personnel exception), on the appeal filed Nicholas Smitham regarding their Discharge from the Parks and Recreation Department. c. Possible action and decision on the appeal filed by Nicholas Smitham regarding their Discharge from the Parks and Recreation Department. a. Staff briefing regarding the Municipal Civil Service Commissioner appointment process. 3. STAFF BRIEFING 4. NEW BUSINESS a. Discussion regarding the Municipal Civil Service Commissioner appointment process. b. Discussion and possible action regarding a recommendation for Chair of the Municipal Civil Service Commission to the Austin City Council Audit and Finance Committee. c. Discussion and possible action regarding amending the Bylaws of the Commission. 5. OLD BUSINESS a. Discussion of the Municipal Civil Service Commission recommendation to City Council (Recommendation 20191108-04B) regarding the review of granted denial of promotion and discharge appeals. b. Discussion and review of the Municipal Civil Service Rules to provide input to the Municipal Civil Service Director. c. Discussion and possible action on future meeting dates, times, and locations. 6. FUTURE AGENDA ITEMS ADJOURNMENT The City of Austin is committed to compliance with the American with Disabilities Act. Reasonable modifications and equal access to communications will be provided upon request. Meeting locations are planned with wheelchair access. If requiring Sign …
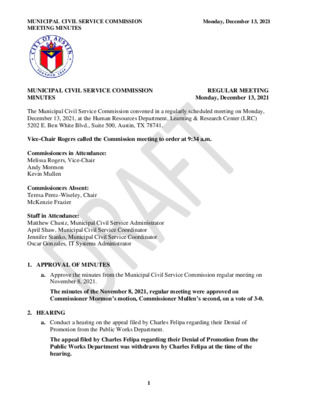
MUNICIPAL CIVIL SERVICE COMMISSION MEETING MINUTES Monday, December 13, 2021 REGULAR MEETING Monday, December 13, 2021 MUNICIPAL CIVIL SERVICE COMMISSION MINUTES The Municipal Civil Service Commission convened in a regularly scheduled meeting on Monday, December 13, 2021, at the Human Resources Department, Learning & Research Center (LRC) 5202 E. Ben White Blvd., Suite 500, Austin, TX 78741. Vice-Chair Rogers called the Commission meeting to order at 9:34 a.m. Commissioners in Attendance: Melissa Rogers, Vice-Chair Andy Mormon Kevin Mullen Commissioners Absent: Teresa Perez-Wiseley, Chair McKenzie Frazier Staff in Attendance: Matthew Chustz, Municipal Civil Service Administrator April Shaw, Municipal Civil Service Coordinator Jennifer Stanko, Municipal Civil Service Coordinator Oscar Gonzales, IT Systems Administrator 1. APPROVAL OF MINUTES November 8, 2021. a. Approve the minutes from the Municipal Civil Service Commission regular meeting on The minutes of the November 8, 2021, regular meeting were approved on Commissioner Mormon’s motion, Commissioner Mullen’s second, on a vote of 3-0. a. Conduct a hearing on the appeal filed by Charles Felipa regarding their Denial of Promotion from the Public Works Department. The appeal filed by Charles Felipa regarding their Denial of Promotion from the Public Works Department was withdrawn by Charles Felipa at the time of the hearing. 2. HEARING 1 MUNICIPAL CIVIL SERVICE COMMISSION MEETING MINUTES Monday, December 13, 2021 b. Deliberate in open or closed session, pursuant to 551.074 of the Texas Government Code (personnel exception), regarding the appeal of Charles Felipa regarding their Denial of Promotion from the Public Works Department. No deliberations were held. c. Possible action and decision on the appeal filed by Charles Felipa regarding their Denial of Promotion from the Public Works Department. No decision was rendered in this matter. The appeal filed by Charles Felipa regarding their Denial of Promotion from the Public Works Department was withdrawn by Charles Felipa at the time of the hearing. Vice-Chair Rogers reopened Citizen Communication. Charles Felipa addressed the Commission regarding the agenda item and content of his appeal. 3. OLD BUSINESS a. Discussion and possible action on the Municipal Civil Service Commission recommendation to City Council (Recommendation 20191108-04B) regarding the review of granted denial of promotion and discharge appeals. b. Discussion and review of the Municipal Civil Service Rules to provide input to the c. Discussion and possible action on future meeting dates, times and locations. This item was postponed. Municipal Civil Service Director. This item was postponed. Discussion was held. …
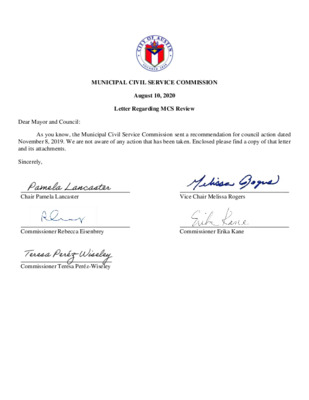
MUNICIPAL CIVIL SERVICE COMMISSION August 10, 2020 Letter Regarding MCS Review Dear Mayor and Council: Sincerely, As you know, the Municipal Civil Service Commission sent a recommendation for council action dated November 8, 2019. We are not aware of any action that has been taken. Enclosed please find a copy of that letter and its attachments. Chair Pamela Lancaster Vice Chair Melissa Rogers Commissioner Rebecca Eisenbrey Commissioner Erika Kane Commissioner Teresa Peréz-Wiseley Teresa Peréz-Wiseley Pamela Lancaster MUNICIPAL CIVIL SERVICE COMMISSION RECOMMENDATION 20191108-4B Date: November 8, 2019 Subject: Review and report of Municipal Civil Service Commission denial of promotion and discharge appeals. Motioned By: Pamela Lancaster, Chair Seconded By: Rebecca Eisenbrey, Commissioner Recommendation The Municipal Civil Service Commission recommends Council direct the appropriate City official to review granted denial of promotion and discharge appeals, gather data, and report the findings of the review back to the Commission. Description of Recommendation to Council The Commission requests that the City Council direct the appropriate City official to: 1) Identify each appeal that the Commission granted from an employee who sought to overturn a discharge or denial of promotion; 2) For each such granted appeal, identify the effect of the appeal, including but not limited to the employee's position, rate of pay and any other relevant information regarding the employee before and after the appeal was granted; 3) For each such employee who had an appeal granted, identify whether the employee is still employed with the City and if so, the employee's position; 4) For each such employee who had an appeal granted, identify whether the employee has applied for any promotions or transfers and, if so, the result of such application; 5) For each such employee who had an appeal granted, identify whether the employee has been disciplined or placed on a performance improvement plan, and, if so, the nature and outcome of such disciplinary action or performance improvement plan; and 6) Report the finding of such review back to the Commission Rationale: The MCS Commission is a five-member commission established by the City Charter that, among other things, hears appeals and makes final, binding decisions in the case of any municipal civil service employee who is discharged, suspended, demoted, denied a promotion, or put on disciplinary probation. The first appeal hearing heard by this Commission was in September 2014 and it has been approximately five years since that date. 1of2 The Commission …
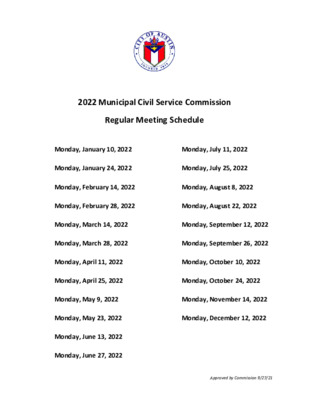
2022 Municipal Civil Service Commission Regular Meeting Schedule Monday, January 10, 2022 Monday, July 11, 2022 Monday, January 24, 2022 Monday, July 25, 2022 Monday, February 14, 2022 Monday, August 8, 2022 Monday, February 28, 2022 Monday, August 22, 2022 Monday, March 14, 2022 Monday, September 12, 2022 Monday, March 28, 2022 Monday, September 26, 2022 Monday, April 11, 2022 Monday, October 10, 2022 Monday, April 25, 2022 Monday, October 24, 2022 Monday, May 9, 2022 Monday, November 14, 2022 Monday, May 23, 2022 Monday, December 12, 2022 Monday, June 13, 2022 Monday, June 27, 2022 Approved by Commission 9/27/21
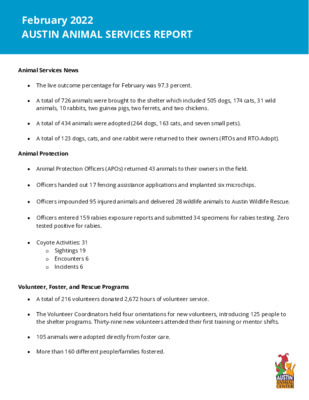
February 2022 February 2022 Animal Services Report AUSTIN ANIMAL SERVICES REPORT Animal Services News • The live outcome percentage for February was 97.3 percent. • A total of 726 animals were brought to the shelter which included 505 dogs, 174 cats, 31 wild animals, 10 rabbits, two guinea pigs, two ferrets, and two chickens. • A total of 434 animals were adopted (264 dogs, 163 cats, and seven small pets). • A total of 123 dogs, cats, and one rabbit were returned to their owners (RTOs and RTO-Adopt). Animal Protection • Animal Protection Officers (APOs) returned 43 animals to their owners in the field. • Officers handed out 17 fencing assistance applications and implanted six microchips. • Officers impounded 95 injured animals and delivered 28 wildlife animals to Austin Wildlife Rescue. • Officers entered 159 rabies exposure reports and submitted 34 specimens for rabies testing. Zero tested positive for rabies. • Coyote Activities: 31 o Sightings 19 o Encounters 6 o Incidents 6 Volunteer, Foster, and Rescue Programs • A total of 216 volunteers donated 2,672 hours of volunteer service. • The Volunteer Coordinators held four orientations for new volunteers, introducing 125 people to the shelter programs. Thirty-nine new volunteers attended their first training or mentor shifts. • 105 animals were adopted directly from foster care. • More than 160 different people/families fostered. February 2022 Animal Services Report • 192 new foster applications were processed. • There are currently 712 members (approved fosters) in the foster program’s GivePulse group. *Note: Fosters that did not indicate they wished to remain active were removed in January. • Three pets died or were euthanized in foster care. • As of March 1 at 11:15 a.m. there were 156 animals in foster care. • 127 dogs, cats, guinea pigs, rabbits, and birds were transferred to 20 local AAC Rescue Partners (compared to 92 animals to 16 partners for February 2021). • 60 dogs were transported to five out-of-state AAC Rescue Partners. • Five owner surrender appointments were posted to local AAC Rescue partners for intake deferral option. Vet Services • AAC vets performed 764 vet exams. • AAC vets spayed/neutered 363 animals; 99 percent of available animals have been sterilized. • Zero visibly pregnant animals were spayed. • 49 emergency cases were treated at AAC. • 37 emergencies were transferred from the emergency clinic. • The emergency clinic bill for February was $30,593. • …

AAC Budget Consideration Satellite Adoption Centers Growth The Austin Animal Center is the only municipal shelter serving Travis County - 900 sq miles with a population of 1.3 million people* and an annual growth rate of 2.06% (27, 382 people). The metro area is 2.2M in 2022. *Census - April 2020 Infrastructure Growth in Austin/Travis County happened with little change in infrastructure, and AAC’s out-of-the way location on the far east side of Austin makes it challenging for potential adopters. Going at times that should be good adoption times - like week nights - is difficult with traffic. Austin traffic is considered to be some of the worst in the nation. Kennel Space The AAC Levander Loop campus was originally built in 2011 after many years of not passing, or barely passing, State inspections at the Town Lake Animal Center (TLAC) facility. The campus was designed without “no kill” as major factor. With no kill, animals are staying longer so kennels are often full. Large/medium dogs live in kennels that were not designed for months long stays. Solution - Satellite Locations Taking adoptable pets to our citizens follows other municipal shelters that have multiple adoption sites, such as Dallas, Albuquerque and San Antonio. San Antonio - Population 1.4M Satellite locations are City buildings managed by local partner organizations Albuquerque - Population 565K A few locations are managed by partners who support the animal center Dallas - 1.35M PetSmart location houses 50 animals AAC Pets Must Go to the Citizens To make this happen, AAC needs to expand it’s events staff while looking for expansion locations. The events staff can use the AAC mobile adoption bus to take animals to the citizens. Unfortunately, it was purchased years ago with only 2 large dog kennels and medium/large dogs are the majority of the overflow. So volunteers and/or staff will be needed to bring large/medium dogs to the event, while the bus can hold smaller dogs and cats. AAC is the County Shelter Since AAC is the County municipal shelter, the events team can hold adoption events throughout Travis County, selecting dogs that will suit the area, such as family dogs around Lakeway and smaller dogs downtown Supporting Community Animals The events staff can also hold community events to improve the health and safety of pets, taking services into the communities not just an event at AAC. • March 5, 2022 Microchip and …