D.2.d - 2002 Scenic Dr - public comment — original pdf
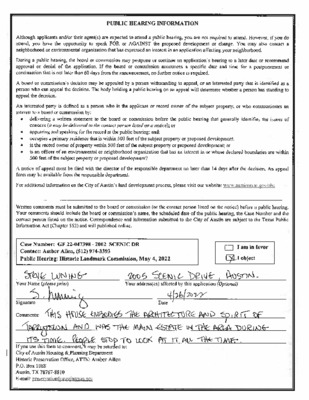
Backup

Backup
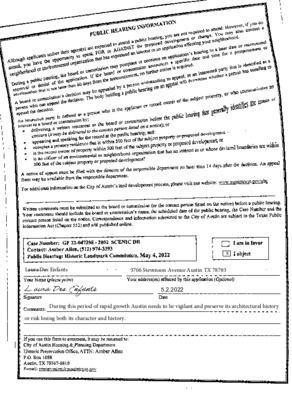
Laura Des Enfants 3706 Stevenson Avenue Austin TX 78703 x During this period of rapid growth Austin needs to be vigilant and preserve its architectural history or risk losing both its character and history. 5.2.2022
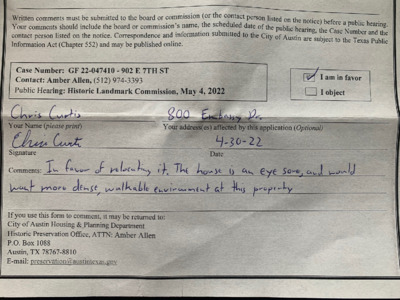
Backup
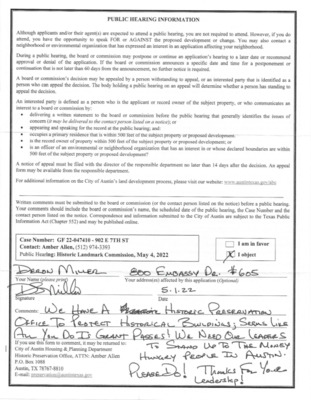
Backup
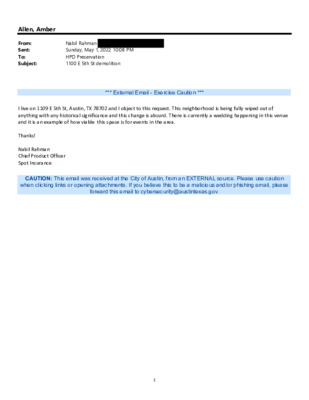
Allen, Amber From: Sent: To: Subject: Nabil Rahman Sunday, May 1, 2022 10:08 PM HPD Preservation 1100 E 5th St demolition *** External Email - Exercise Caution *** I live on 1109 E 5th St, Austin, TX 78702 and I object to this request. This neighborhood is being fully wiped out of anything with any historical significance and this change is absurd. There is currently a wedding happening in this venue and it is an example of how viable this space is for events in the area. Thanks! Nabil Rahman Chief Product Officer Spot Insurance CAUTION: This email was received at the City of Austin, from an EXTERNAL source. Please use caution when clicking links or opening attachments. If you believe this to be a malicious and/or phishing email, please forward this email to cybersecurity@austintexas.gov. 1
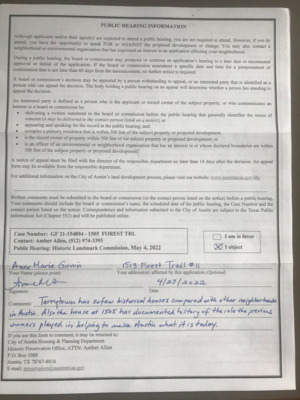
Backup
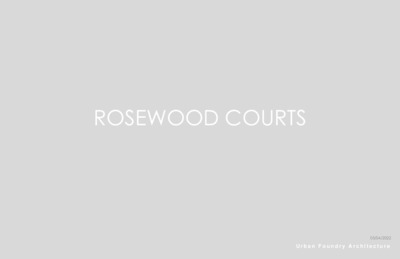
ROSEWOOD COURTS U r b a n F o u n d r y A r c h i t e c t u r e 05/04/2022 LOCATION G G D E ROSEWOOD HISTORIC DISTRICT RC F F F F U r b a n F o u n d r y A r c h i t e c t u r e HISTORY 1 2 RC ORIGINAL DESIGN ORIGINAL DESIGN U r b a n F o u n d r y A r c h i t e c t u r e HISTORY RC ORIGINAL DESIGN U r b a n F o u n d r y A r c h i t e c t u r e CURRENT CONDITION BLDG D BLDG D BLDG E RC BLDG F BLDG G BLDG G U r b a n F o u n d r y A r c h i t e c t u r e SITE WORK HVI UNIT F NEW RAMP FULLY ACCESSIBLE UNIT RC NEW RAIN GARDENS U r b a n F o u n d r y A r c h i t e c t u r e PROPOSED WORK BUILDING D BUILDING E U r b a n F o u n d r y A r c h i t e c t u r e PROPOSED WORK BUILDING F BUILDING G U r b a n F o u n d r y A r c h i t e c t u r e PROPOSED WORK *No addition is being proposed BUILDING D BUILDING F RC BUILDING G U r b a n F o u n d r y A r c h i t e c t u r e PROPOSED WORK *No addition is being proposed BUILDING F RC BUILDING E BUILDING G U r b a n F o u n d r y A r c h i t e c t u r e PROPOSED WORK BUILDING F BUILDING F RC *No addition is being proposed BUILDING G BUILDING G U r b a n F o u n d r y A r c h i t e c t u r e DOORS ORIGINAL DOOR TYPES PROPOSED DOOR TYPES WINDOWS BUILDING F BUILDING G U r b a n F o u n d r …
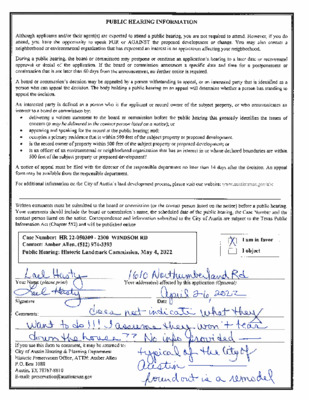
Backup
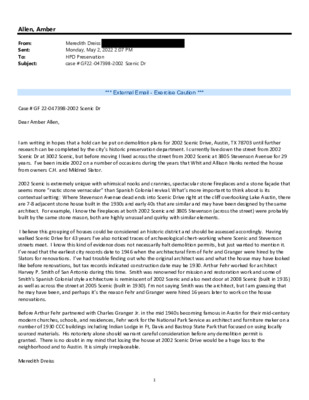
Allen, Amber From: Sent: To: Subject: Meredith Dreiss Monday, May 2, 2022 2:07 PM HPD Preservation case # GF22-047398-2002 Scenic Dr *** External Email - Exercise Caution *** Case # GF 22‐047398‐2002 Scenic Dr Dear Amber Allen, I am writing in hopes that a hold can be put on demolition plans for 2002 Scenic Drive, Austin, TX 78703 until further research can be completed by the city’s historic preservation department. I currently live down the street from 2002 Scenic Dr at 3002 Scenic, but before moving I lived across the street from 2002 Scenic at 3805 Stevenson Avenue for 29 years. I’ve been inside 2002 on a number of occasions during the years that Whit and Allison Hanks rented the house from owners C.H. and Mildred Slator. 2002 Scenic is extremely unique with whimsical nooks and crannies, spectacular stone fireplaces and a stone façade that seems more “rustic stone vernacular” than Spanish Colonial revival. What’s more important to think about is its contextual setting: Where Stevenson Avenue dead ends into Scenic Drive right at the cliff overlooking Lake Austin, there are 7‐8 adjacent stone house built in the 1930s and early 40s that are similar and may have been designed by the same architect. For example, I know the fireplaces at both 2002 Scenic and 3805 Stevenson (across the street) were probably built by the same stone mason, both are highly unusual and quirky with similar elements. I believe this grouping of houses could be considered an historic district and should be assessed accordingly. Having walked Scenic Drive for 43 years I’ve also noticed traces of archaeological chert‐working where Scenic and Stevenson streets meet. I know this kind of evidence does not necessarily halt demolition permits, but just wanted to mention it. I’ve read that the earliest city records date to 1946 when the architectural firm of Fehr and Granger were hired by the Slators for renovations. I’ve had trouble finding out who the original architect was and what the house may have looked like before renovations, but tax records indicated construction date may be 1930. Arthur Fehr worked for architect Harvey P. Smith of San Antonio during this time. Smith was renowned for mission and restoration work and some of Smith’s Spanish Colonial style architecture is reminiscent of 2002 Scenic and also next door at 2008 Scenic (built in 1935) as well as across the street at 2005 Scenic …
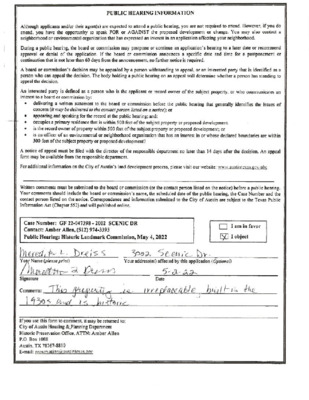
Backup
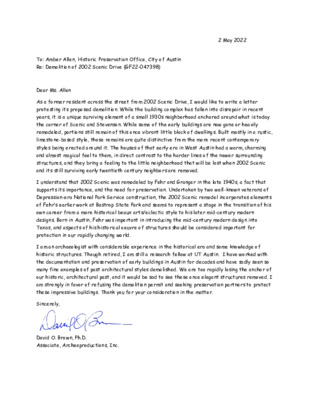
To: Amber Allen, Historic Preservation Office, City of Austin Re: Demolition of 2002 Scenic Drive (GF22-047398) Dear Ms. Allen 2 May 2022 As a former resident across the street from 2002 Scenic Drive, I would like to write a letter protesting its proposed demolition. While the building complex has fallen into disrepair in recent years, it is a unique surviving element of a small 1930s neighborhood anchored around what is today the corner of Scenic and Stevenson. While some of the early buildings are now gone or heavily remodeled, portions still remain of this once vibrant little block of dwellings. Built mostly in a rustic, limestone-based style, those remains are quite distinctive from the more recent contemporary styles being erected around it. The houses of that early era in West Austin had a warm, charming and almost magical feel to them, in direct contrast to the harder lines of the newer surrounding structures, and they bring a feeling to the little neighborhood that will be lost when 2002 Scenic and its still surviving early twentieth century neighbors are removed. I understand that 2002 Scenic was remodeled by Fehr and Granger in the late 1940s, a fact that supports its importance, and the need for preservation. Undertaken by two well-known veterans of Depression-era National Park Service construction, the 2002 Scenic remodel incorporates elements of Fehr’s earlier work at Bastrop State Park and seems to represent a stage in the transition of his own career from a more historical beaux arts/eclectic style to his later mid-century modern designs. Born in Austin, Fehr was important in introducing the mid-century modern design into Texas, and aspects of his historical oeuvre of structures should be considered important for protection in our rapidly changing world. I am an archaeologist with considerable experience in the historical era and some knowledge of historic structures. Though retired, I am still a research fellow at UT Austin. I have worked with the documentation and preservation of early buildings in Austin for decades and have sadly seen so many fine examples of past architectural styles demolished. We are too rapidly losing the anchor of our historic, architectural past, and it would be sad to see these once elegant structures removed. I am strongly in favor of refusing the demolition permit and seeking preservation partners to protect these impressive buildings. Thank you for your consideration in the matter. Sincerely, David O. Brown, …
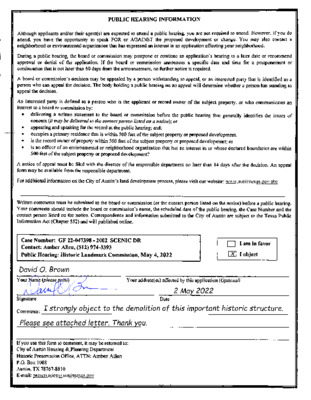
Backup
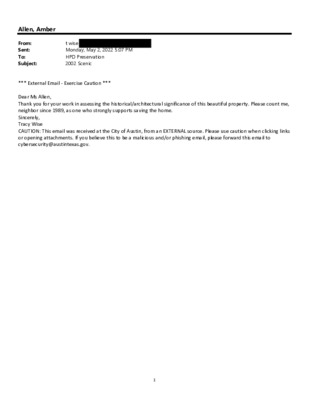
Allen, Amber From: Sent: To: Subject: t wise Monday, May 2, 2022 5:07 PM HPD Preservation 2002 Scenic *** External Email ‐ Exercise Caution *** Dear Ms Allen, Thank you for your work in assessing the historical/architectural significance of this beautiful property. Please count me, neighbor since 1989, as one who strongly supports saving the home. Sincerely, Tracy Wise CAUTION: This email was received at the City of Austin, from an EXTERNAL source. Please use caution when clicking links or opening attachments. If you believe this to be a malicious and/or phishing email, please forward this email to cybersecurity@austintexas.gov. 1
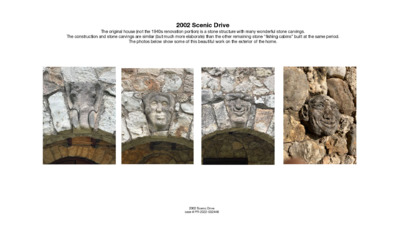
2002 Scenic Drive The original house (not the 1940s renovation portion) is a stone structure with many wonderful stone carvings. The construction and stone carvings are similar (but much more elaborate) than the other remaining stone “fishing cabins” built at the same period. The photos below show some of this beautiful work on the exterior of the home. 2002 Scenic Drive case # PR-2022-032448 2002 Scenic Drive Photos of some of the stone work in the interior of the home. Carvings are placed randomly throughout the stone portions of the home. 2002 Scenic Drive case # PR-2022-032448 2002 Scenic Drive Photos of some of the stone work in the auxiliary building. 2002 Scenic Drive case # PR-2022-032448
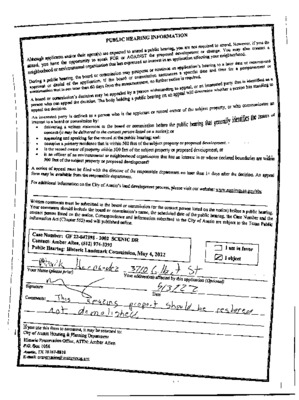
Backup
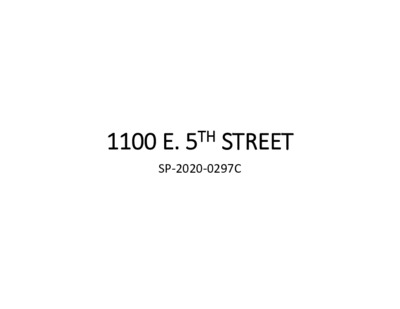
1100 E. 5TH STREET SP-2020-0297C
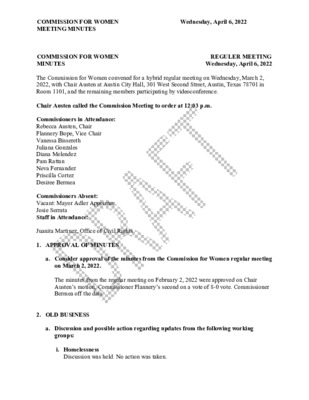
REGULER MEETING Wednesday, April 6, 2022 Wednesday, April 6, 2022 COMMISSION FOR WOMEN MEETING MINUTES COMMISSION FOR WOMEN MINUTES The Commission for Women convened for a hybrid regular meeting on Wednesday, March 2, 2022, with Chair Austen at Austin City Hall, 301 West Second Street, Austin, Texas 78701 in Room 1101, and the remaining members participating by videoconference. Chair Austen called the Commission Meeting to order at 12:03 p.m. Commissioners in Attendance: Rebecca Austen, Chair Flannery Bope, Vice Chair Vanessa Bissereth Juliana Gonzales Diana Melendez Pam Rattan Neva Fernandez Priscilla Cortez Desiree Bermea Commissioners Absent: Vacant: Mayor Adler Appointee Josie Serrata Staff in Attendance: Juanita Martinez, Office of Civil Rights 1. APPROVAL OF MINUTES a. Consider approval of the minutes from the Commission for Women regular meeting on March 2, 2022. The minutes from the regular meeting on February 2, 2022 were approved on Chair Austen’s motion, Commissioner Flannery’s second on a vote of 8-0 vote. Commissioner Bermea off the dais. a. Discussion and possible action regarding updates from the following working 2. OLD BUSINESS groups: i. Homelessness Discussion was held. No action was taken. COMMISSION FOR WOMEN MEETING MINUTES ii. Public Safety Wednesday, April 6, 2022 Discussion was held. No action was taken. iii. Health Discussion was held. No action was taken. iv. Recognition of Equity for Women and Girls Discussion was held. No action was taken. Committee. Discussion was held. No action was taken. FY2022 budget. Discussion was held. No action was taken. FY2023 budget. Discussion was held. No action taken. b. Discussion and possible action regarding updates from the Joint Inclusion c. Discussion and possible action regarding the recommendation for the City of Austin d. Discussion and possible action regarding the recommendation for the City of Austin Brie L. Franco, City of Austin, Intergovernmental Relations Officer, made a presentation/briefing on Legislative Updates. a. Election of Commission Officers The motion to re-elect Chair Austen as Chair of the Commission for Women and Flannery Bope for Vice-Chair, was approved on Commissioner Neva Fernandez’ motion, Commissioner Bissereth’ second, on a vote of 8-0 with Commissioner Bermea off the dais. 3. BRIEFINGS 4. NEW BUSINESS Wednesday, April 6, 2022 COMMISSION FOR WOMEN MEETING MINUTES 5. FUTURE AGENDA ITEMS None ADJOURNMENT Chair Austen adjourned the meeting at 12:56 p.m. without objection.
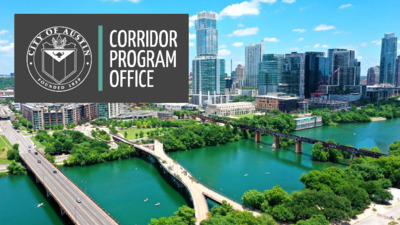
PROPOSED CODE AMENDMENTS FOR MOBILITY PROJECTS IN THE ROW Boards & Commissions Presenter: Susan Daniels May 2022 HISTORIC INVESTMENT IN MOBILITY INFRASTRUCTURE 3 connectivity improved level-of- service for all modes reduction in congestion MOBILITY PRIORITIES COMMUNITY CONSIDERATIONS improved effectiveness of transit operations preservation of existing affordable housing preservation of existing local businesses promotes healthy, equitable and complete communities opportunities for development of new affordable housing opportunities to facilitate mixed- income housing emphasizes livable, walkable, safe and transit- supportive corridors MOBILITY BONDS • • 2016 Bond • 2018 Bond Contract With Voters: Analyze capital project delivery 2020 Bond systems to recommend potential changes to accelerate bond program completion. PROJECT CONNECT 4 CORRIDOR PROGRAM SCALE Corridor Program alone is implementing 50 miles of critical safety and mobility improvements 5 CORRIDOR PROGRAM – FOCUSED ON OUTCOMES Corridor Construction Program Map • 10-15% Mode Shift • Average 25% Reduction in Vehicular Delay • 15%+ Reduction in Crashes • Complete Streets/ Complete Communities • 100 bike route connections • 75 miles of sidewalks or shared-use paths • 120 signal improvements • 13 of Austin’s Top Crash Intersections improved 6 CORRIDOR PROGRAM - MODE SHIFT The Austin Strategic Mobility Plan’s goal for managing traffic congestion is a 50/50 mode share. This means that we could maintain approximately the same number of cars as we have on the road today, while almost doubling in population by 2039. The Corridor Construction Program will achieve an estimated 10-15% mode shift with a reduction of 4.36 million vehicular trips annually. 7 CORRIDOR PROGRAM – CRASH REDUCTION Corridor Construction Program infrastructure is improving safety by an estimated reduction of 200 crashes annually. The Corridor Construction Program is improving 13 of Austin’s Top Crash Intersections across six Council Districts. 8 Austin’s average summer temperatures are expected to increase by at least two degrees by 2040. COMPLETE COMMUNITIES INFRASTRUCTURE Corridor Program improvements include rain gardens, landscape buffers, grass, and trees which all help to improve Austin’s quality of life by lessening exposure to heat. • Installing 2000 trees across multiple roadways • Constructing 22+ rain gardens 9 CORRIDOR PROGRAM – REDUCED EMISSIONS Transportation produces about 36% of all greenhouse gas emissions in the Austin metro area, with a 178% increase since 1990. “Every transportation decision is a climate decision.” – US Transportation Secretary Pete Buttigieg, SXSW 2022 The Corridor Construction Program is reducing emissions annually along 9 corridors by an estimated 20% or …
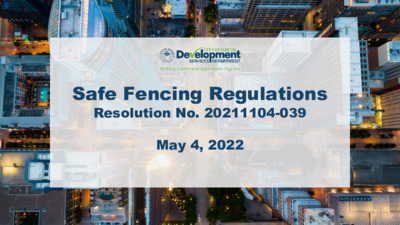
Peer 1 Safe Fencing Regulations Resolution No. 20211104-039 May 4, 2022 Resolution No. 20211104-39 • Initiated code amendments to address dangerous fence design including spiked elements that protrude above the top horizontal bar of a fence • Directed the City Manager to evaluate: - Requiring fIat top styles on new fences of all lengths - Applying flat top fence requirements to all new fences of six feet tall or - Applying flat top fence requirements to substantial fence repairs or remodeling of 50% or more of an existing fence lower 2 Resolution Findings • City Code currently allows some spiked fence styles that can pose significant risk to humans and animals, including: - Entrapment and impalement of children - Workers performing roof and gutter maintenance - Pets or wildlife that jump over fences • Purpose of the meeting is to obtain commission feedback on proposed amendments 3 Options • Requiring fIat top styles on new fences of all lengths • Applying flat top fence requirements to all new fences of six feet tall or lower • Applying flat top fence requirements to substantial fence repairs or remodeling of 50% or more of an existing fence • Other considerations 4 Engagement Once engagement concludes: • Develop recommendations based on stakeholder feedback • Move amendments forward for Board/ Commission/ Council review Internal Engagement Series: 04.26.22 DSD Divisions 04.27.22 Partner Departments 04.27.22 Building and Standards Commission 05.04.22 Historic Landmark Commission External Engagement Series: 04.25.22 – 06.05.22 05.07.22/ 05.26.22 05.10.22 / 05.16.22 SpeakUp Austin Platform In-Person Public Engagements Virtual Public Engagements 5 Outreach Broad Outreach • Boosted Social Media • NextDoor • El Mundo • Austin American Statesman • Austin Chronicle • DSD Newsletter 6 Targeted Outreach • American Fence Association • American Institute of Architects • American Society of Landscape Architects • Asian Contractor’s Association • Associated General Contractors • Austin Apartment Association • Austin Association of Builders • Austin Board of Realtors • Austin Contractors and Engineers Association • Austin Home Builders Association • Austin Hotel and Lodging Association • Austin Infill Coalition • Austin Tenant’s Association • Black Contractor’s Association • Capital Metro • Certified Building Designers • Community Registry Fence Contractors/ Companies • Fence/ Pool permit applicants • • Hispanic Contractor’s Association • Historic Preservation stakeholders • Habitat for Humanity • Housing Authority of the City of Austin • National Association of Remodeling Industry Pool Contractors/ Companies • Pool and …
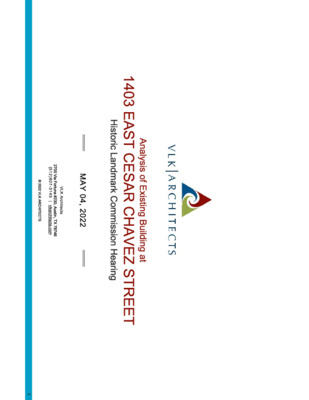
Backup