16.b - 705 Brownlee Circle - public comment — original pdf
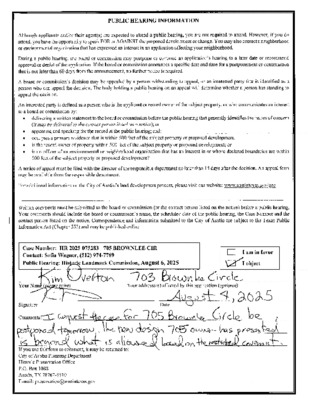
Backup

Backup
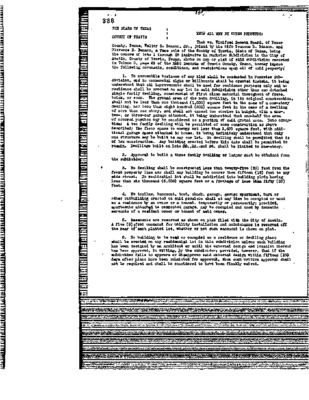
Backup
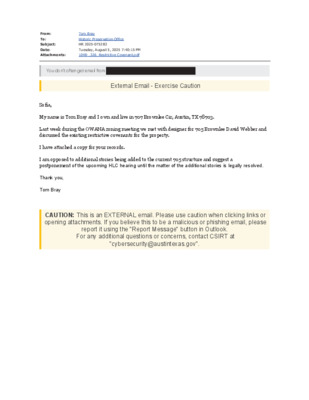
From: To: Subject: Date: Attachments: Tom Bray Historic Preservation Office HR 2025-075283 Tuesday, August 5, 2025 7:40:15 PM 1048-_326_Restrictive Covenant.pdf You don't often get email from External Email - Exercise Caution Sofia, My name is Tom Bray and I own and live in 707 Brownlee Cir, Austin, TX 78703. Last week during the OWANA zoning meeting we met with designer for 705 Brownlee David Webber and discussed the existing restrictive covenants for the property. I have attached a copy for your records. I am opposed to additional stories being added to the current 705 structure and suggest a postponement of the upcoming HLC hearing until the matter of the additional stories is legally resolved. Thank you, Tom Bray CAUTION: This is an EXTERNAL email. Please use caution when clicking links or opening attachments. If you believe this to be a malicious or phishing email, please report it using the "Report Message" button in Outlook. For any additional questions or concerns, contact CSIRT at "cybersecurity@austintexas.gov".
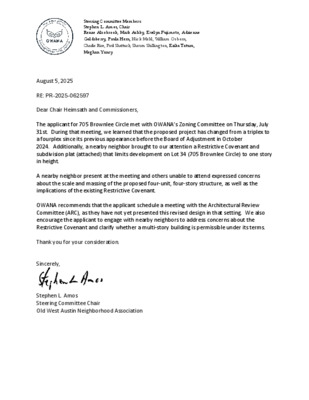
Steering Committee Members: Stephen L. Amos, Chair Renae Alsobrook, Mark Ashby, Evelyn Fujimoto, Adrienne Goldsberry, Paula Hern, Nick Mehl, William Osborn, Charlie Rice, Paul Shattuck, Shawn Shillington, Erika Tatum, Meghan Yancy August 5, 2025 RE: PR-2025-062597 Dear Chair Heimsath and Commissioners, The applicant for 705 Brownlee Circle met with OWANA’s Zoning Committee on Thursday, July 31st. During that meeting, we learned that the proposed project has changed from a triplex to a fourplex since its previous appearance before the Board of Adjustment in October 2024. Additionally, a nearby neighbor brought to our attention a Restrictive Covenant and subdivision plat (attached) that limits development on Lot 34 (705 Brownlee Circle) to one story in height. A nearby neighbor present at the meeting and others unable to attend expressed concerns about the scale and massing of the proposed four-unit, four-story structure, as well as the implications of the existing Restrictive Covenant. OWANA recommends that the applicant schedule a meeting with the Architectural Review Committee (ARC), as they have not yet presented this revised design in that setting. We also encourage the applicant to engage with nearby neighbors to address concerns about the Restrictive Covenant and clarify whether a multi-story building is permissible under its terms. Thank you for your consideration. Sincerely, Stephen L. Amos Steering Committee Chair Old West Austin Neighborhood Association
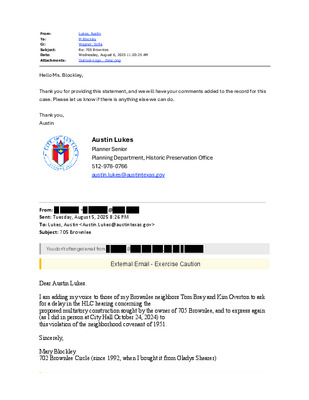
From: To: Cc: Subject: Date: Attachments: Lukes, Austin M Blockley Wagner, Sofia Re: 705 Brownlee Wednesday, August 6, 2025 11:20:25 AM Outlook-Logo__Desc.png Hello Ms. Blockley, Thank you for providing this statement, and we will have your comments added to the record for this case. Please let us know if there is anything else we can do. Thank you, Austin Austin Lukes Planner Senior Planning Department, Historic Preservation Office 512-978-0766 austin.lukes@austintexas.gov From: . < . Sent: Tuesday, August 5, 2025 8:26 PM To: Lukes, Austin <Austin.Lukes@austintexas.gov> Subject: 705 Brownlee @ You don't often get email from . @ . External Email - Exercise Caution Dear Austin Lukes. I am adding my voice to those of my Brownlee neighbors Tom Bray and Kim Overton to ask for a delay in the HLC hearing concerning the proposed multistory construction sought by the owner of 705 Brownlee, and to express again (as I did in person at City Hall October 24, 2024) to this violation of the neighborhood covenant of 1951. Sincerely, Mary Blockley 702 Brownlee Circle (since 1992, when I bought it from Gladys Shearer) CAUTION: This is an EXTERNAL email. Please use caution when clicking links or opening attachments. If you believe this to be a malicious or phishing email, please report it using the "Report Message" button in Outlook. For any additional questions or concerns, contact CSIRT at "cybersecurity@austintexas.gov".
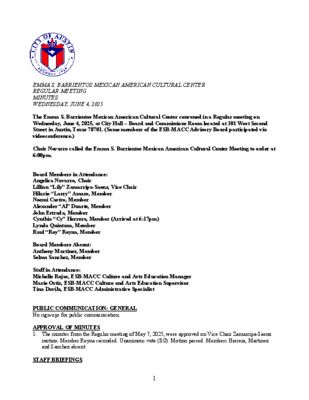
EMMA S. BARRIENTOS MEXICAN AMERICAN CULTURAL CENTER REGULAR MEETING MINUTES WEDNESDAY, JUNE 4, 2025 The Emma S. Barrientos Mexican American Cultural Center convened in a Regular meeting on Wednesday, June 4, 2025, at City Hall – Board and Commissions Room located at 301 West Second Street in Austin, Texas 78701. (Some members of the ESB-MACC Advisory Board participated via videoconference.) Chair Navarro called the Emma S. Barrientos Mexican American Cultural Center Meeting to order at 6:00pm. Board Members in Attendance: Angelica Navarro, Chair Lillian “Lily” Zamarripa-Saenz, Vice Chair Hilario “Larry” Amaro, Member Noemi Castro, Member Alexander “Al” Duarte, Member John Estrada, Member Cynthia “Cy” Herrera, Member (Arrived at 6:17pm) Lynda Quintana, Member Raul “Roy” Reyna, Member Board Members Absent: Anthony Martinez, Member Selma Sanchez, Member Staff in Attendance: Michelle Rojas, ESB-MACC Culture and Arts Education Manager Marie Ortiz, ESB-MACC Culture and Arts Education Supervisor Tina Davila, ESB-MACC Administrative Specialist PUBLIC COMMUNICATION: GENERAL No sign-ups for public communication. APPROVAL OF MINUTES 1. The minutes from the Regular meeting of May 7, 2025, were approved on Vice Chair Zamarripa-Saenz motion. Member Reyna seconded. Unanimous vote (8.0). Motion passed. Members Herrera, Martinez and Sanchez absent. STAFF BRIEFINGS 1 2. Staff briefing on staffing updates, April and May programs, marketing and outreach efforts, and updates on signature event planning. Olivia Tamzarian, ESB-MACC Culture and Arts Education Marketing & Outreach Representative provided updates on their Holistic Wellness Programs (HWP), Education, Caminos Teen Leadership programming, and current and upcoming marketing and outreach events. Tamzarian reminded the board of their Awards of Excellence (AOE) event that would take place Saturday, June 28th from 3pm-5pm at the Long Center – Kodosky Lounge. She gave a summary of the event, informing everyone about what to expect, and requested that the winners not be publicly disclosed until an official announcement was made. She indicated the announcement would be shared on their social media platforms and through the City’s news release on June 20, 2025. (Please see the Board and Commissions Website for backup material.) DISCUSSION ITEMS 3. Update on the ESB-MACC Phase 2 Construction Project. Michelle Rojas, ESB-MACC Culture and Arts Education Manager provided a brief overview of the current project timeline, announcements, scheduled milestones, as well as photos showing the construction progress. (Please see the Board and Commissions Website for backup material.) 4. Discussion on Annual Internal Review Report. Chair Navarro notified the board that the Annual Internal Review …
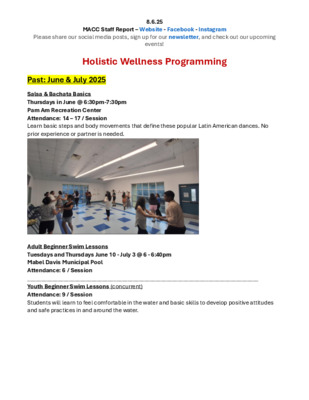
8.6.25 MACC Staff Report – Website - Facebook - Instagram Please share our social media posts, sign up for our newsletter, and check out our upcoming events! Holistic Wellness Programming Past: June & July 2025 Salsa & Bachata Basics Thursdays in June @ 6:30pm-7:30pm Pam Am Recreation Center Attendance: 14 – 17 / Session Learn basic steps and body movements that define these popular Latin American dances. No prior experience or partner is needed. Adult Beginner Swim Lessons Tuesdays and Thursdays June 10 - July 3 @ 6 - 6:40pm Mabel Davis Municipal Pool Attendance: 6 / Session ___________________________________________________________________________________ Youth Beginner Swim Lessons (concurrent) Attendance: 9 / Session Students will learn to feel comfortable in the water and basic skills to develop positive attitudes and safe practices in and around the water. Learn to Row June 5th @ 6-7:30pm (Make-up day) Austin Rowing Club Attendance:12 Join us on Lady Bird Lake to be introduced to sweep rowing (using one oar) in a training barge. Learn rowing stroke basics, how to stay safe on the water and handle the rowing equipment. Expect a fun, beginner friendly, and lively experience. All-Levels Yoga Saturdays @ 10:30-11:30am Southeast Library Attendance: 24 Focuses on body awareness, connection with the breath, with gentle movement, and time for meditation and relaxation. The library has mats to share. Chair Yoga 3rd Wed of each month @ 10am Dove Springs Recreation Center Attendance: 5 ____________________________________________ 3rd Friday of each month @ 10am Windsor Park Branch Attendance: 7 A gentle form of yoga that can be done seated in a chair. These modifications make yoga accessible to people with various physical abilities. Cine de Oro Tuesday, June 24th @ 9-12pm Conley Guerrero Senior Activity Center Attendance: 41 Join us for a screening of a film from the golden age of Mexican cinema. Lunch will be served. Healing Garden Workday Sunday, June 29th @ 8:30am – 10am Sunset Valley Community Garden Attendance: 8 At the ESB-MACC's Healing Garden, we grow herbs that can be used in everyday health. If you are interested in gardening or sharing in our harvest, join us for one of our workdays. Volunteers will be working hands on maintaining the garden and its infrastructure. Summer Solstice & Three Sisters Garden Sunday, June 29, 8:30am-10:00am Attendance: 10 In this sunny workshop we will celebrate the summer solstice by planting our traditional three sisters garden with beans, corn and …
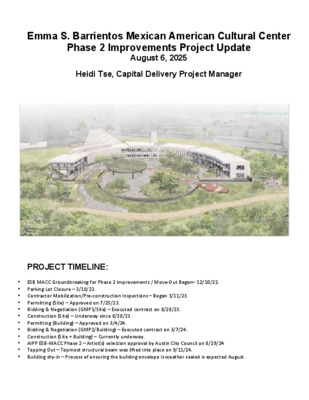
Emma S. Barrientos Mexican American Cultural Center Phase 2 Improvements Project Update August 6, 2025 Heidi Tse, Capital Delivery Project Manager PROJECT TIMELINE: ESB MACC Groundbreaking for Phase 2 Improvements / Move-Out Began– 12/10/22. • • Parking Lot Closure – 3/10/23. • Contractor Mobilization/Pre-construction Inspections – Began 3/11/23. • Permitting (Site) – Approved on 7/25/23. • Bidding & Negotiation (GMP1/Site) – Executed contract on 8/28/23. • Construction (Site) – Underway since 8/28/23. • Permitting (Building) – Approved on 3/4/24. • Bidding & Negotiation (GMP2/Building) – Executed contract on 3/7/24. • Construction (Site + Building) – Currently underway. • AIPP ESB-MACC Phase 2 – Artist(s) selection approval by Austin City Council on 8/29/24 • • Building dry-in – Process of ensuring the building envelope is weather sealed is expected August. Topping Out – Topmost structural beam was lifted into place on 9/11/24. CONSTRUCTION PROGRESS: • • • Zocalo paver installation 80% complete. Sculpture garden granite path in progress. Landscape installation underway. • Windows & doors being tested for water seal and airtightness. • Dividing partitions installed in classrooms. • • Interior flooring installation in progress. Interior shelving and cabinetry installed. • Exterior and interior lighting installation in progress. ANNOUNCEMENTS: • Large hauls and concrete pours will continue. Work hours will adhere to the City’s noise ordinance. Ordinance information can be found here. • The Confluence, a separate public/private partnership project has increased activities at the ESB MACC. The parking lot is the construction access point for the east side of the creek delta. There are trail detours because of the trail enhancements. Additional information can be found here. • The MACC round-about and driveways continue to experience elevated traffic and congestion due to the volume of work in the area and by other developers. Please exercise caution in this district and check for road closures. • Drone video illustrating ESB MACC site work can be found here. SCHEDULED MILESTONES: • Construction began – August 28, 2023 • Anticipated completion of all major construction activity – Late Summer 2025 • Anticipated reopening – November 1, 2025 Please note that as in any construction project, schedules are projected as accurately as possible, but all dates are subject to change due to the nature of construction and weather. For information on ESB MACC programs and staff relocations during construction, visit the MACC webpage: www.austintexas.gov/department/emma-s-barrientos-mexican-american-cultural-center For project updates, visit the project website: www.austintexas.gov/MaccPhase2 Zocalo: Paver …
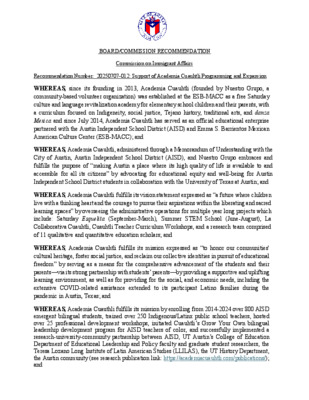
BOARD/COMMISSION RECOMMENDATION Commission on Immigrant Affairs Recommendation Number: 20250707-012: Support of Academia Cuauhtli Programming and Expansion WHEREAS, since its founding in 2013, Academia Cuauhtli (founded by Nuestro Grupo, a community-based volunteer organization) was established at the ESB-MACC as a free Saturday culture and language revitalization academy for elementary school children and their parents, with a curriculum focused on Indigeneity, social justice, Tejano history, traditional arts, and danza Mexica and since July 2014, Academia Cuauhtli has served as an official educational enterprise partnered with the Austin Independent School District (AISD) and Emma S. Barrientos Mexican American Culture Center (ESB-MACC); and WHEREAS, Academia Cuauhtli, administered through a Memorandum of Understanding with the City of Austin, Austin Independent School District (AISD), and Nuestro Grupo embraces and fulfills the purpose of “making Austin a place where its high quality of life is available to and accessible for all its citizens” by advocating for educational equity and well-being for Austin Independent School District students in collaboration with the University of Texas at Austin; and WHEREAS, Academia Cuauhtli fulfills its vision statement expressed as “a future where children live with a thinking heart and the courage to pursue their aspirations within the liberating and sacred learning spaces” by overseeing the administrative operations for multiple year long projects which include: Saturday Esquelita (September-March), Summer STEM School (June-August), La Collaborativa Cuauhtli, Cuauhtli Teacher Curriculum Workshops, and a research team comprised of 11 qualitative and quantitative education scholars; and WHEREAS, Academia Cuauhtli fulfills its mission expressed as “to honor our communities' cultural heritage, foster social justice, and reclaim our collective identities in pursuit of educational freedom” by serving as a means for the comprehensive advancement of the students and their parents—via its strong partnership with students’ parents—by providing a supportive and uplifting learning environment, as well as for providing for the social, and economic needs, including the extensive COVID-related assistance extended to its participant Latino families during the pandemic in Austin, Texas; and WHEREAS, Academia Cuauthli fulfills its mission by enrolling from 2014-2024 over 800 AISD emergent bilingual students, trained over 250 Indigenous/Latinx public school teachers, hosted over 25 professional development workshops, initiated Cuauhtli’s Grow Your Own bilingual leadership development program for AISD teachers of color, and successfully implemented a research-university-community partnership between AISD, UT Austin’s College of Education Department of Educational Leadership and Policy faculty and graduate student researchers, the Teresa Lozano Long Institute of Latin American Studies …
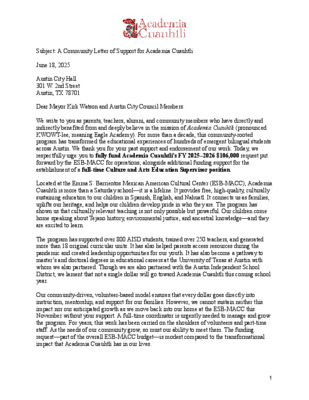
Subject: A Community Letter of Support for Academia Cuauhtli June 18, 2025 Austin City Hall 301 W. 2nd Street Austin, TX 78701 Dear Mayor Kirk Watson and Austin City Council Members: We write to you as parents, teachers, alumni, and community members who have directly and indirectly benefited from and deeply believe in the mission of Academia Cuauhtli (pronounced KWOWT-lee, meaning Eagle Academy). For more than a decade, this community-rooted program has transformed the educational experiences of hundreds of emergent bilingual students across Austin. We thank you for your past support and endorsement of our work. Today, we respectfully urge you to fully fund Academia Cuauhtli’s FY 2025–2026 $106,000 request put forward by the ESB-MACC for operations, alongside additional funding support for the establishment of a full-time Culture and Arts Education Supervisor position. Located at the Emma S. Barrientos Mexican American Cultural Center (ESB-MACC), Academia Cuauhtli is more than a Saturday school—it is a lifeline. It provides free, high-quality, culturally sustaining education to our children in Spanish, English, and Nahuatl. It connects us as families, uplifts our heritage, and helps our children develop pride in who they are. The program has shown us that culturally relevant teaching is not only possible but powerful. Our children come home speaking about Tejano history, environmental justice, and ancestral knowledge—and they are excited to learn. The program has supported over 800 AISD students, trained over 250 teachers, and generated more than 18 original curricular units. It has also helped parents access resources during the pandemic and created leadership opportunities for our youth. It has also become a pathway to master’s and doctoral degrees in educational careers at the University of Texas at Austin with whom we also partnered. Though we are also partnered with the Austin Independent School District, we lament that not a single dollar will go toward Academia Cuauhtli this coming school year. Our community-driven, volunteer-based model ensures that every dollar goes directly into instruction, mentorship, and support for our families. However, we cannot sustain neither this impact nor our anticipated growth as we move back into our home at the ESB-MACC this November without your support. A full-time coordinator is urgently needed to manage and grow the program. For years, this work has been carried on the shoulders of volunteers and part-time staff. As the needs of our community grow, so must our ability to meet them. The funding request—part of …
Play audio
Play video
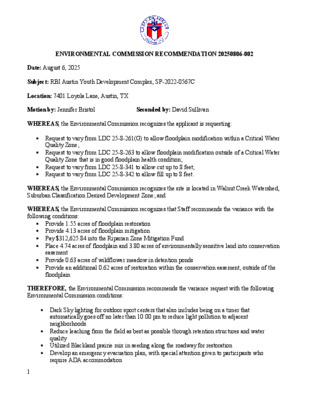
ENVIRONMENTAL COMMISSION RECOMMENDATION 20250806-002 Date: August 6, 2025 Subject: RBI Austin Youth Development Complex, SP-2022-0567C Location: 7401 Loyola Lane, Austin, TX Motion by: Jennifer Bristol Seconded by: David Sullivan WHEREAS, the Environmental Commission recognizes the applicant is requesting: • Request to vary from LDC 25-8-261(G) to allow floodplain modification within a Critical Water Quality Zone; • Request to vary from LDC 25-8-263 to allow floodplain modification outside of a Critical Water Quality Zone that is in good floodplain health condition; • Request to vary from LDC 25-8-341 to allow cut up to 8 feet; • Request to vary from LDC 25-8-342 to allow fill up to 8 feet. WHEREAS, the Environmental Commission recognizes the site is located in Walnut Creek Watershed, Suburban Classification Desired Development Zone; and WHEREAS, the Environmental Commission recognizes that Staff recommends the variance with the following conditions: • Provide 1.55 acres of floodplain restoration • Provide 4.13 acres of floodplain mitigation • Pay $312,625.84 into the Riparian Zone Mitigation Fund • Place 4.74 acres of floodplain and 3.80 acres of environmentally sensitive land into conservation easement • Provide 0.63 acres of wildflower meadow in detention ponds • Provide an additional 0.62 acres of restoration within the conservation easement, outside of the floodplain THEREFORE, the Environmental Commission recommends the variance request with the following Environmental Commission conditions: • Dark Sky lighting for outdoor sport centers that also includes being on a timer that automatically goes off no later than 10:00 pm to reduce light pollution to adjacent neighborhoods. • Reduce leaching from the field as best as possible through retention structures and water quality • Utilized Blackland prairie mix in seeding along the roadway for restoration • Develop an emergency evacuation plan, with special attention given to participants who require ADA accommodation 1 VOTE 8-1 For: Isabella Changsut, Justin Fleury, Jennifer Bristol, Martin Luecke, Annie Fierro, David Sullivan, Ashika Ganguly, and Rick Brimer Against: Mariana Krueger Abstain: None Recuse: None Absent: Hanna Cofer, Haris Qureshi Approved By: Jennifer Bristol, Environmental Commission Chair 2
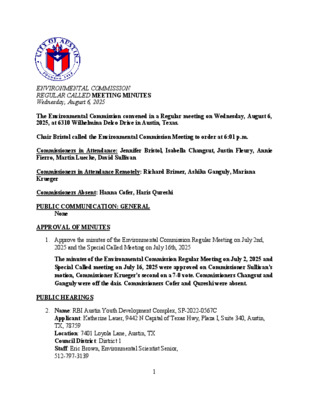
ENVIRONMENTAL COMMISSION REGULAR CALLED MEETING MINUTES Wednesday, August 6, 2025 The Environmental Commission convened in a Regular meeting on Wednesday, August 6, 2025, at 6310 Wilhelmina Delco Drive in Austin, Texas. Chair Bristol called the Environmental Commission Meeting to order at 6:01 p.m. Commissioners in Attendance: Jennifer Bristol, Isabella Changsut, Justin Fleury, Annie Fierro, Martin Luecke, David Sullivan Commissioners in Attendance Remotely: Richard Brimer, Ashika Ganguly, Mariana Krueger Commissioners Absent: Hanna Cofer, Haris Qureshi PUBLIC COMMUNICATION: GENERAL None APPROVAL OF MINUTES 1. Approve the minutes of the Environmental Commission Regular Meeting on July 2nd, 2025 and the Special Called Meeting on July 16th, 2025 The minutes of the Environmental Commission Regular Meeting on July 2, 2025 and Special Called meeting on July 16, 2025 were approved on Commissioner Sullivan’s motion, Commissioner Krueger’s second on a 7-0 vote. Commissioners Changsut and Ganguly were off the dais. Commissioners Cofer and Qureshi were absent. PUBLIC HEARINGS 2. Name: RBI Austin Youth Development Complex, SP-2022-0567C Applicant: Katherine Lauer, 9442 N Capital of Texas Hwy, Plaza I, Suite 340, Austin, TX, 78759 Location: 7401 Loyola Lane, Austin, TX Council District: District 1 Staff: Eric Brown, Environmental Scientist Senior, 512-797-3139 1 Eric.brown@austintexas.gov Watershed Protection Department and Mike McDougal, Environmental Policy Program Manager, 512-974-6380 mike.mcdougal@austintexas.gov Development Services Department Applicant request: Variance request is as follows: a. Request to vary from LDC 25-8-261(G) to allow floodplain modification within a CWQZ; b. Request to vary from LDC 25-8-263 to allow floodplain modification outside of a CWQZ that is in good floodplain health condition; c. Request to vary from LDC 25-8-341 to allow cut up to 8 feet; and d. Request to vary from LDC 25-8-342 to allow fill up to 8 feet. Staff Recommendation: Staff recommended with conditions Speakers: Eric Brown, WPD Mohamad Abdulkader, Amanda Swor, on behalf of the applicant Matt Price, Founder of RBI Liz Johnston, WPD John Clement, WPD Johnathon McGee, Garza A motion to close the public hearing passed on Commissioner Krueger’s motion, Commissioner Sullivan’s second, on a 9-0 vote. Commissioners Cofer and Qureshi were absent. A motion to recommend the RBI Austin Youth Development Complex, SP-2022- 0567C, with conditions passed on Commissioner Bristol’s motion, Commissioner Sullivan’s second on an 8–1 vote. Commissioner Krueger voted against. Commissioners Cofer and Qureshi were absent. DISCUSSION ITEMS 3. Presentation of Development Assessment Report for 600 East Riverside Drive, located at 600 and 600 ½ East Riverside Drive, CD-2025-0001 …
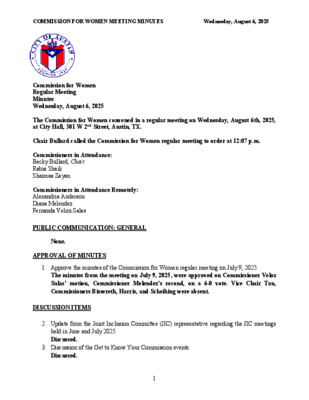
COMMISSION FOR WOMEN MEETING MINUTES Wednesday, August 6, 2025 Commission for Women Regular Meeting Minutes Wednesday, August 6, 2025 The Commission for Women convened in a regular meeting on Wednesday, August 6th, 2025, at City Hall, 301 W 2nd Street, Austin, TX. Chair Bullard called the Commission for Women regular meeting to order at 12:07 p.m. Commissioners in Attendance: Becky Bullard, Chair Rabia Shaik Shaimaa Zayan Commissioners in Attendance Remotely: Alexandria Anderson Diana Melendez Fernanda Veloz-Salas PUBLIC COMMUNICATION: GENERAL None. APPROVAL OF MINUTES 1. Approve the minutes of the Commission for Women regular meeting on July 9, 2025. The minutes from the meeting on July 9, 2025, were approved on Commissioner Veloz Salas’ motion, Commissioner Melendez’s second, on a 6-0 vote. Vice Chair Tau, Commissioners Bissereth, Harris, and Scheihing were absent. DISCUSSION ITEMS 2. Update from the Joint Inclusion Committee (JIC) representative regarding the JIC meetings held in June and July 2025. Discussed. 3. Discussion of the Get to Know Your Commission events. Discussed. 1 COMMISSION FOR WOMEN MEETING MINUTES Wednesday, August 6, 2025 WORKING GROUP UPDATES 4. Update from the Quality of Life Working Group on the progress towards the completion of the Quality of Life Study. Commissioner Melendez provided an update. 5. Update from the Recognition Working Group regarding progress toward nominations, evaluation, and the 2025 event. Commissioner Melendez provided an update. DISCUSSION AND ACTION ITEMS 6. Approve updates to the membership of the Collective Sex Crimes Response Model Working Group. The motion to approve the addition of Commissioners Shaik and Zayan to the Collective Sex Crimes Response Model Working Group was approved on Chair Bullard’s motion, Commissioner Melendez’s second on a 6-0 vote. Vice Chair Tau, Commissioners Bissereth, Harris, and Scheihing were absent. FUTURE AGENDA ITEMS Divine Mama Strength Approve the change in scope of work of the Recognition Working Group to have an event biannually instead of annually Discussion of a draft Recommendation to Council regarding the Office of Community Liaison Program Discussion of Welcoming Week (September) Presentation by the Office of Equity and Inclusion (October) Chair Bullard adjourned the meeting at 12:34 p.m. without objection. The minutes were approved at the September 3, 2025, meeting on Commissioner Scheihing’s motion, Commissioner Veloz Salas’ second, on a 7-0 vote. Vice Chair Tau and Commissioner Anderson were off the dais. Commissioner Melendez was absent. 2
Play audio
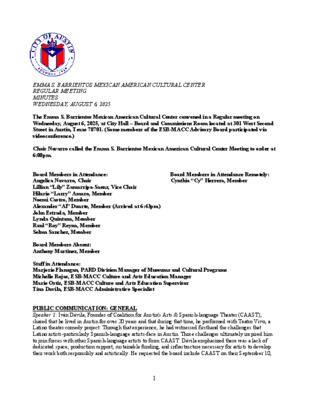
EMMA S. BARRIENTOS MEXICAN AMERICAN CULTURAL CENTER REGULAR MEETING MINUTES WEDNESDAY, AUGUST 6, 2025 The Emma S. Barrientos Mexican American Cultural Center convened in a Regular meeting on Wednesday, August 6, 2025, at City Hall – Board and Commissions Room located at 301 West Second Street in Austin, Texas 78701. (Some members of the ESB-MACC Advisory Board participated via videoconference.) Chair Navarro called the Emma S. Barrientos Mexican American Cultural Center Meeting to order at 6:08pm. Board Members in Attendance: Board Members in Attendance Remotely: Angelica Navarro, Chair Cynthia “Cy” Herrera, Member Lillian “Lily” Zamarripa-Saenz, Vice Chair Hilario “Larry” Amaro, Member Noemi Castro, Member Alexander “Al” Duarte, Member (Arrived at 6:43pm) John Estrada, Member Lynda Quintana, Member Raul “Roy” Reyna, Member Selma Sanchez, Member Board Members Absent: Anthony Martinez, Member Staff in Attendance: Marjorie Flanagan, PARD Division Manager of Museums and Cultural Programs Michelle Rojas, ESB-MACC Culture and Arts Education Manager Marie Ortiz, ESB-MACC Culture and Arts Education Supervisor Tina Davila, ESB-MACC Administrative Specialist PUBLIC COMMUNICATION: GENERAL Speaker 1: Iván Dávila, Founder of Coalition for Austin's Arts & Spanish-language Theater (CAAST), shared that he lived in Austin for over 20 years and that during that time, he performed with Teatro Vivo, a Latino theater comedy project. Through that experience, he had witnessed firsthand the challenges that Latino artists-particularly Spanish-language artists-face in Austin. Those challenges ultimately inspired him to join forces with other Spanish-language artists to form CAAST. Dávila emphasized there was a lack of dedicated space, production support, sustainable funding, and infrastructure necessary for artists to develop their work both responsibly and artistically. He requested the board include CAAST on their September 10, 1 2025, agenda to present their pilot proposal and to vote on the creation of an infrastructure working group made up of artists and board members. Speaker 2: Anjanette Gautier Castro introduced herself as a business owner, actress, artist, and member of CAAST. She stated that she was present to respectfully request the Board’s support in forming a working group to explore an initiative that aligns closely with the mission and strategic goals of the ESB-MACC. The proposed initiative would focus on expanding production support and creating dedicated opportunities for Spanish-language performing artists. She expressed her belief that the MACC had the potential to bridge the cultural gap and truly serve as a home for artists. Speaker 3: Karla Gutierrez, theater actress, producer and member of CAAST …
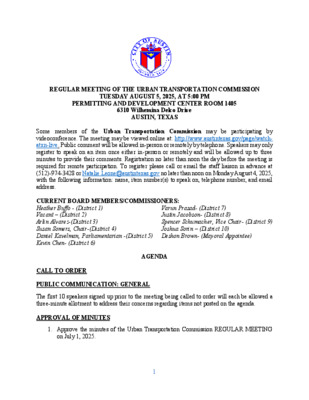
REGULAR MEETING OF THE URBAN TRANSPORTATION COMMISSION TUESDAY AUGUST 5, 2025, AT 5:00 PM PERMITTING AND DEVELOPMENT CENTER ROOM 1405 6310 Wilhemina Delco Drive AUSTIN, TEXAS Some members of the Urban Transportation Commission may be participating by videoconference. The meeting may be viewed online at: http://www.austintexas.gov/page/watch- atxn-live. Public comment will be allowed in-person or remotely by telephone. Speakers may only register to speak on an item once either in-person or remotely and will be allowed up to three minutes to provide their comments. Registration no later than noon the day before the meeting is required for remote participation. To register please call or email the staff liaison in advance at (512)-974-3428 or Natalie.Leone@austintexas.gov no later than noon on Monday August 4, 2025, with the following information: name, item number(s) to speak on, telephone number, and email address. CURRENT BOARD MEMBERS/COMMISSIONERS: Heather Buffo - (District 1) Vacant – (District 2) Arlin Alvarez-(District 3) Susan Somers, Chair-(District 4) Daniel Kavelman, Parliamentarian -(District 5) Kevin Chen- (District 6) Varun Prasad- (District 7) Justin Jacobson- (District 8) Spencer Schumacher, Vice Chair- (District 9) Joshua Sorin – (District 10) Deshon Brown- (Mayoral Appointee) AGENDA CALL TO ORDER PUBLIC COMMUNICATION: GENERAL The first 10 speakers signed up prior to the meeting being called to order will each be allowed a three-minute allotment to address their concerns regarding items not posted on the agenda. APPROVAL OF MINUTES 1. Approve the minutes of the Urban Transportation Commission REGULAR MEETING on July 1, 2025. 1 DISCUSSION ITEMS 2. Discussion on the Cap Metro Bike Share Expansion. Presenters: Michael Kimbro & Jacob Barrett, Transportation and Public Works with JD Simpson, CapMetro 3. Discussion on Emergency Response Management Presenter: Kimmi McMinn & Dan Valbracht, Austin Transportation and Public Works 4. Discussion on Autonomous Vehicles Presenter: Kristin Bray, Austin Transportation and Public Works DISCUSSION AND ACTION ITEMS 5. Discussion and approval of Urban Transportation Commission comment to the Texas Department of Motor Vehicles on Autonomous Vehicles Rules adoption. Facilitator: Susan Somers 6. Discussion and possible action regarding an appointment to the Downtown Commission (one vacancy). Facilitator: Susan Somers COMMITTEE UPDATES 7. Update from Commissioner Prasad from the Joint Sustainability Commission regarding actions taken at the July 23, 2025, meeting. 8. Update from Commissioner Schumacher from the Bicycle Advisory Council regarding actions taken at the July 15, 2025, meeting. 9. Update from Commissioner Kavelman from the Pedestrian Advisory Council regarding actions taken at …
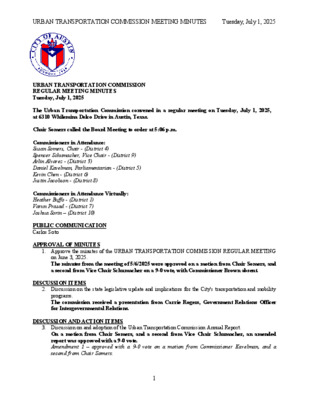
URBAN TRANSPORTATION COMMISSION MEETING MINUTES Tuesday, July 1, 2025 URBAN TRANSPORTATION COMMISSION REGULAR MEETING MINUTES Tuesday, July 1, 2025 The Urban Transportation Commission convened in a regular meeting on Tuesday, July 1, 2025, at 6310 Whilemina Delco Drive in Austin, Texas. Chair Somers called the Board Meeting to order at 5:06 p.m. Commissioners in Attendance: Susan Somers, Chair - (District 4) Spencer Schumacher, Vice Chair - (District 9) Arlin Alvarez - (District 3) Daniel Kavelman, Parliamentarian - (District 5) Kevin Chen - (District 6) Justin Jacobson - (District 8) Commissioners in Attendance Virtually: Heather Buffo - (District 1) Varun Prasad - (District 7) Joshua Sorin – (District 10) PUBLIC COMMUNICATION Carlos Soto APPROVAL OF MINUTES 1. Approve the minutes of the URBAN TRANSPORTATION COMMISSION REGULAR MEETING on June 3, 2025. The minutes from the meeting of 5/6/2025 were approved on a motion from Chair Somers, and a second from Vice Chair Schumacher on a 9-0 vote, with Commissioner Brown absent. DISCUSSION ITEMS 2. Discussion on the state legislative update and implications for the City's transportation and mobility programs. The commission received a presentation from Carrie Rogers, Government Relations Officer for Intergovernmental Relations. DISCUSSION AND ACTION ITEMS 3. Discussion on and adoption of the Urban Transportation Commission Annual Report. On a motion from Chair Somers, and a second from Vice Chair Schumacher, an amended report was approved with a 9-0 vote. Amendment 1 – approved with a 9-0 vote on a motion from Commissioner Kavelman, and a second from Chair Somers. 1 URBAN TRANSPORTATION COMMISSION MEETING MINUTES Tuesday, July 1, 2025 Amendment 2 – approved with 9-0 on a motion from Vice Chair Schumacher and a second from Commissioner Buffo. 4. Discussion and approval of a recommendation regarding National Association of City Transportation Officials (NACTO) lane widths. On a motion from Vice Chair Schumacher, and a second from Commissioner Kavelman, the recommendation was approved with a 9-0 vote. COMMITTEE UPDATES 5. Update from Commissioner Kavelman from the Pedestrian Advisory Council regarding actions taken at the June 2, 2025, meeting. The commission received an update from Commissioner Kavelman. 6. Update from Commissioner Buffo from the Bicycle Advisory Council regarding actions taken at the June 17, 2025, meeting. The commission received an update from Commissioner Buffo. 7. Update from Chair Somers from the Community Advisory Committee for Austin Transit Partnership Board regarding actions taken at the June 12, 2025, meeting. The commission received …
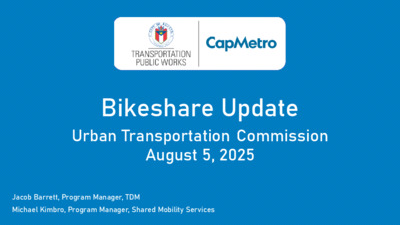
Bikeshare Update Urban Transportation Commission August 5, 2025 Jacob Barrett, Program Manager, TDM Michael Kimbro, Program Manager, Shared Mobility Services Agenda • Bikeshare Partnership • System overview • Ridership • August Fare Adjustment • Bikeshare Expansion • Ridership Propensity • Market Typologies • 2025 Expansion Station Locations • Next Steps 2 Bikeshare Partnership • 3-year interlocal agreement between the City and CapMetro. • Both parties contribute financially • Both parties will create monthly and annual reports CapMetro • Ensure grant-funded activities meet the terms of 3rd Party Agreements. • Conduct branding, marketing, advertising • Manage Bikeshare vendor contract, software, and associated agreements • Operations, maintenance, and planning City of Austin • Reimburse CapMetro for grant-related expenses • Own program equipment and inventory • Design, permitting, and construction* • Ensure access to bikeshare during special events *CapMetro responsible for design, permitting, construction of Bikeshare pads within their ROW or when constructing in coordination with another CapMetro capital project. 3 Map of Existing Bikeshare Stations System Overview • 100% e-bike fleet (475 bikes) • All new, all-electric fleet installed in 2024 • 73 existing stations • 1 electrified station (station charges bikes) • Construction of 1 additional electrified station underway • Access the program via the CapMetro Bikeshare or the Transit app 4 Ridership Ridership has been increasing by 10% each month. Highest ride day: Wednesday, March 12, 2025, during SXSW (with 2003 trips) Top performing station: Perry-Castañeda Library, with more than 30k trips this year. Today, top-performing stations are in West Campus and top users of the system are UT students. 5 August Fare Adjustment Price Pay-as-you-ride 1-Day Pass 31-Day Pass Annual Pass Student (18 & Over) Discount Current $1.09 + $0.23/min $12.99 (60 mins) + 4.33 per 30 min $11 (60 mins) + $4.33 per 30 min $86.60 (60 mins) + $4.33 per 30 min $12 (60 mins) + $4.33 per 30 min New (August 1st) $2.50 + $0.25/min $10 (30 mins) + $0.25/min $25 (30 mins) + $0.25/min $150 (30 mins) + $0.25/min 50% off Annual Pass (Mins) refers to the included time per ride before assessing Overage Fees • • Simplified the overage fees ($4.33 per 30 min vs. $0.25/min) • Made 1-Day and 31-Day pass logical. The 31-Day pass now costs more than the 1-Day pass. • More closely aligned Annual Pass and Student Discount with industry best practice. 6 Ridership Propensity High Ridership Public Need Combined …