8.3 - 704Highland photo — original pdf
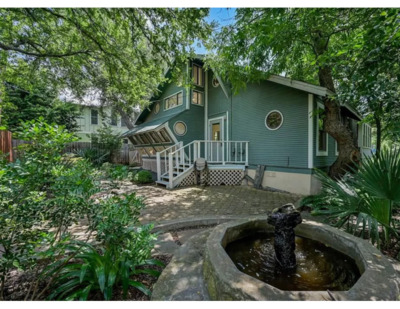
Backup

Backup
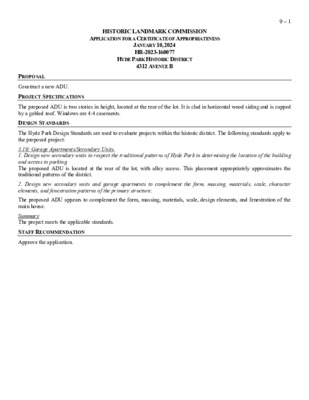
HISTORIC LANDMARK COMMISSION APPLICATION FOR A CERTIFICATE OF APPROPRIATENESS JANUARY 10, 2024 HR-2023-160077 HYDE PARK HISTORIC DISTRICT 4312 AVENUE B 9 – 1 PROPOSAL Construct a new ADU. PROJECT SPECIFICATIONS DESIGN STANDARDS The proposed ADU is two stories in height, located at the rear of the lot. It is clad in horizontal wood siding and is capped by a gabled roof. Windows are 4:4 casements. The Hyde Park Design Standards are used to evaluate projects within the historic district. The following standards apply to the proposed project: 5.10: Garage Apartments/Secondary Units. 1. Design new secondary units to respect the traditional patterns of Hyde Park in determining the location of the building and access to parking. The proposed ADU is located at the rear of the lot, with alley access. This placement appropriately approximates the traditional patterns of the district. 2. Design new secondary units and garage apartments to complement the form, massing, materials, scale, character elements, and fenestration patterns of the primary structure. The proposed ADU appears to complement the form, massing, materials, scale, design elements, and fenestration of the main house. Summary The project meets the applicable standards. STAFF RECOMMENDATION Approve the application. LOCATION MAP 9 – 2
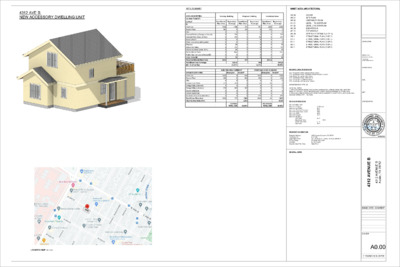
4312 AVE B NEW ACCESSORY DWELLING UNIT AREA SUMMARY SHEET INDEX ARCHITECTURAL A0.00 A0.01 A0.02 A1.01 A1.02 A2.00 A2.01 A3.00 S0.0 S1.0 S1.1 S4.0 S4.1 COVER SITE PLAN VISITABILTY PLAN LEVEL 1 FLOOR PLAN LEVEL 2 FLOOR PLAN ELEVATIONS ELEVATIONS SITE BUILT DETAILS (1 OF 1) STRUCTURAL PLAN (1 OF 5) STRUCTURAL PLAN (2 OF 5) STRUCTURAL PLAN (3 OF 5) STRUCTURAL PLAN (4 OF 5) STRUCTURAL PLAN (5 OF 5) DEVELOPER ARCHITECT Rachael Brice, Architect 415.244.2238 rachael.brice@gmail.com STRUCTURAL CIVIL MEP LANDSCAPING BUILDING CODE INFORMATION 2021 INTERNATIONAL RESIDENTIAL CODE 2021 INTERNATIONAL ENERGY CONSERVATION CODE 2020 NATIONAL ELECTRIC CODE 2021 INTERNATIONAL FIRE CODE 2021 UNIFORM PLUMBING CODE 2021 UNIFORM MECHANICAL CODE CONSTRUCTION TYPE: 5B GENERAL NOTES 1. PROVIDE SMOKE DETECTOR SYSTEM (HARDWIRED, INTERCONNECTED, BATTERY BACK-UP) AT EACH SLEEPING ROOM AND VICINITY IN ACCORDANCE WITH IRC R314. 2. PROVIDE CARBON MONOXIDE DETECTOR IN IMMEDIATE VICINITY OF SLEEPING ROOMS IN ACCORDANCE WITH IRC R315. 5,750 sq ft 50 ft 40% 45% 40% 35 ft 25 ft 5 ft 10 ft 15 ft ZONING INFORMATION SF-3-HD-NCCD-NP Minimum Lot Size: Minimum Lot Width: Maximum Building Coverage: Maximum Impervious Cover: Maximum FAR: Maximum Height: Minimum Setbacks: Front Yard: Street Side Yard: Interior Side Yard: Rear Yard: PROPERTY INFORMATION GENERAL NOTES Property Address: Tax Parcel ID: Legal Description: Zoning District: Lot Area: Neighborhood Plan Area: 4312 Avenue B, Austin, TX 78751 # 217985 LOT 30-32 BLK 11 HYDE PARK ADDN NO 1 SF-3-HD-NCCD-NP 9,770.37 sq ft Hyde Park 06/09/2023 B E U N E V A 2 1 3 4 B E U N E V A 2 1 3 4 2 5 7 8 7 X T , n i t s u A ISSUE DATE COMMENT COVER A0.00 11/10/2023 12:34:23 PM SIT E LOCATION MAP (Not To Scale) TREE LIST Tag # 63 74 137 138 171 172 173 174 Size/Type 46" LIVE OAK 30" PECAN 24" CHINABERRY 24" PECAN 27" PECAN 26" LIVE OAK 20" PECAN 20" CEDAR ELM 2 SITE PLAN PROPOSED 1" = 10'-0" PP (E) DRIVEWAY EXISTING CURB CUT TO REMAIN PP (E) DRIVEWAY (E) DETACHED GARAGE W 44TH STREET #138 (E) FENCE (E) ELECTRICAL METER AC GOOGLE FIBER BOX " 0 - ' 5 #137 R 1 2 ' - 0 " R 6' - 0" 0 " - R 2 4 ' (E) GAS METER (E) STAIR (E) 2-STORY HOUSE FIRE HYDRANT EXISTING WATER METER E H O " …
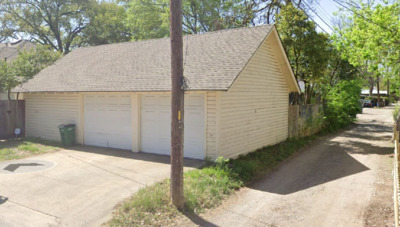
Backup
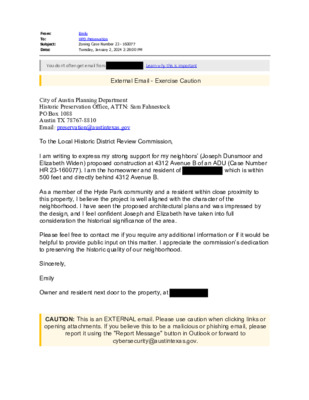
For the best experience, open this PDF portfolio in Acrobat X or Adobe Reader X, or later. Get Adobe Reader Now!
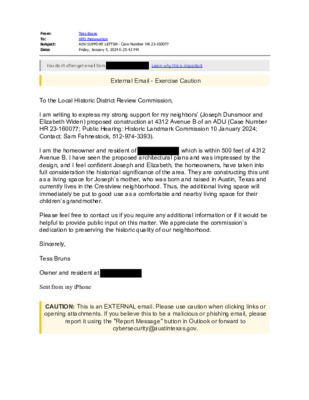
Backup
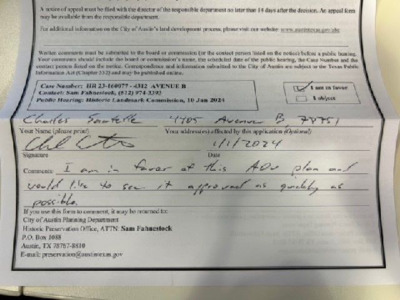
Backup
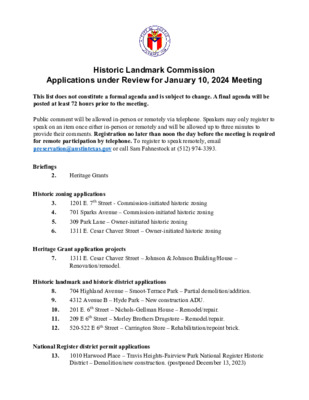
Historic Landmark Commission Applications under Review for January 10, 2024 Meeting This list does not constitute a formal agenda and is subject to change. A final agenda will be posted at least 72 hours prior to the meeting. Public comment will be allowed in-person or remotely via telephone. Speakers may only register to speak on an item once either in-person or remotely and will be allowed up to three minutes to provide their comments. Registration no later than noon the day before the meeting is required for remote participation by telephone. To register to speak remotely, email preservation@austintexas.gov or call Sam Fahnestock at (512) 974-3393. Briefings 2. Heritage Grants Historic zoning applications 3. 4. 5. 6. 7. 8. 9. 10. 11. 12. 1201 E. 7th Street - Commission-initiated historic zoning 701 Sparks Avenue – Commission-initiated historic zoning 309 Park Lane – Owner-initiated historic zoning 1311 E. Cesar Chavez Street – Owner-initiated historic zoning Heritage Grant application projects 1311 E. Cesar Chavez Street – Johnson & Johnson Building/House – Renovation/remodel. Historic landmark and historic district applications 704 Highland Avenue – Smoot-Terrace Park – Partial demolition/addition. 4312 Avenue B – Hyde Park – New construction ADU. 201 E. 6th Street – Nichols-Gellman House – Remodel/repair. 209 E 6th Street – Morley Brothers Drugstore – Remodel/repair. 520-522 E 6th Street – Carrington Store – Rehabilitation/repoint brick. National Register district permit applications 13. 1010 Harwood Place – Travis Heights-Fairview Park National Register Historic District – Demolition/new construction. (postponed December 13, 2023) 402 Lockhart Drive – Travis Heights-Fairview Park National Register Historic District – Partial demolition. (postponed December 13, 2023) 1409 Alta Vista Avenue – Travis Heights-Fairview Park National Register Historic District – Addition/remodel. (postponed December 13, 2023) 514 E. Live Oak Street – Travis Heights-Fairview Park National Register Historic District – Demolition/new construction. (postponed December 13, 2023) 1621 W. 14th Street – Old West Austin National Register Historic District – Addition/remodel. (postponed December 13, 2023) 2716 Wooldridge Drive – Old West Austin National Register Historic District – Demolition/new construction. (postponed December 13, 2023) 4106 Lullwood Road – Wilshire National Register Historic District – Addition/remodel. 1100 Lorrain Street – West Line National Register Historic District – New construction ADU. 3001 Funston Avenue – Old West Austin National Register Historic District – New construction. 519 E. Mary Street – Travis Heights-Fairview Park National Register Historic District – New construction. 218 E. 6th Street – Sixth Street …
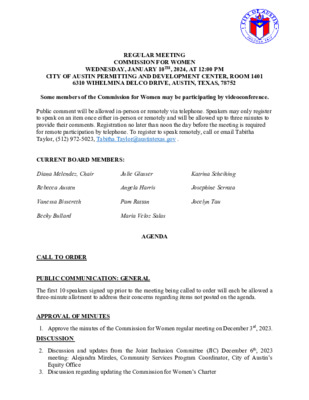
REGULAR MEETING COMMISSION FOR WOMEN WEDNESDAY, JANUARY 10TH, 2024, AT 12:00 PM CITY OF AUSTIN PERMITTING AND DEVELOPMENT CENTER, ROOM 1401 6310 WIHELMINA DELCO DRIVE, AUSTIN, TEXAS, 78752 Some members of the Commission for Women may be participating by videoconference. Public comment will be allowed in-person or remotely via telephone. Speakers may only register to speak on an item once either in-person or remotely and will be allowed up to three minutes to provide their comments. Registration no later than noon the day before the meeting is required for remote participation by telephone. To register to speak remotely, call or email Tabitha Taylor, (512) 972-5023, Tabitha.Taylor@austintexas.gov . CURRENT BOARD MEMBERS: Diana Melendez, Chair Rebecca Austen Vanessa Bissereth Becky Bullard Julie Glasser Angela Harris Pam Rattan Maria Veloz Salas Katrina Scheihing Josephine Serrata Jocelyn Tau AGENDA CALL TO ORDER PUBLIC COMMUNICATION: GENERAL The first 10 speakers signed up prior to the meeting being called to order will each be allowed a three-minute allotment to address their concerns regarding items not posted on the agenda. APPROVAL OF MINUTES DISCUSSION 1. Approve the minutes of the Commission for Women regular meeting on December 3rd, 2023. 2. Discussion and updates from the Joint Inclusion Committee (JIC) December 6th, 2023 meeting: Alejandra Mireles, Community Services Program Coordinator, City of Austin’s Equity Office 3. Discussion regarding updating the Commission for Women’s Charter DISCUSSION AND ACTION ITEMS 4. Discussion and possible action to approve Women’s Hall of Fame Recognition Plan WORKING GROUP/COMMITTEE UPDATES 5. Update from Working Group on Recognition of Equity for Women and Girls. 6. Update from Working Group on Quality-of-Life Study 7. Update from Working Group on FY2025-24 Budget 8. Update from Working Group on Joint Collective Sex Crime Response Model (CSCRM) Project FUTURE AGENDA ITEMS ADJOURNMENT The City of Austin is committed to compliance with the American with Disabilities Act. Reasonable modifications and equal access to communications will be provided upon request. Meeting locations are planned with wheelchair access. If requiring Sign Language Interpreters or alternative formats, please give notice at least 2 days (48 hours) before the meeting date. Please call Tabitha Taylor at the Office of Civil Rights, at (512) 972-5023 or Tabitha. Taylor @austintexas.gov , for additional information; TTY users’ route through Relay Texas at 711. For more information on the Commission for Women, please contact Tabitha Taylor at the Office of Civil Rights, at (512) 972-5023 or Tabitha. Taylor@austintexas.gov.
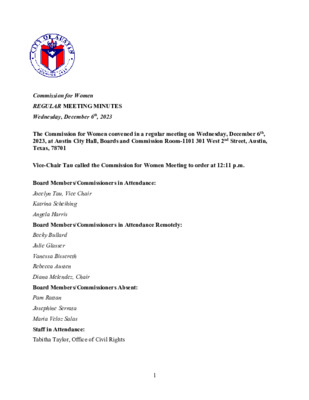
Commission for Women REGULAR MEETING MINUTES Wednesday, December 6th, 2023 The Commission for Women convened in a regular meeting on Wednesday, December 6th, 2023, at Austin City Hall, Boards and Commission Room-1101 301 West 2nd Street, Austin, Texas, 78701 Vice-Chair Tau called the Commission for Women Meeting to order at 12:11 p.m. Board Members/Commissioners in Attendance: Board Members/Commissioners in Attendance Remotely: Jocelyn Tau, Vice Chair Katrina Scheihing Angela Harris Becky Bullard Julie Glasser Vanessa Bissereth Rebecca Austen Diana Melendez, Chair Pam Rattan Josephine Serrata Maria Veloz Salas Staff in Attendance: Board Members/Commissioners Absent: Tabitha Taylor, Office of Civil Rights 1 PUBLIC COMMUNICATION: GENERAL NONE APPROVAL OF MINUTES 1. Approve the minutes of the Commission for Women regular meeting on November 1st, 2023. The minutes from the meeting were approved at the December 6th, 2023, meeting on Commissioner’s Scheihing motion, Commissioner Bullard seconded on an (8-0) vote. Commissioners Salas, Serrata, and Rattan absent were from the meeting. DISCUSSION 2. Welcome Commissioner Angela Harris, District 8 3. Welcome Commission for Women Liaison, Christi Vitela Discussion was held. Discussion was held. Discussion was held. DISCUSSION AND ACTION ITEMS 4. Discussion regarding Joint Inclusion Committee Meeting Minutes and Updates 5. Discussion and possible action to approve Women’s Hall of Fame Recognition Plan Discussion was held. . 6. Discussion and possible action to reestablish and appoint Commissioners to FY2024 Women’s Working Groups Action was taken to reestablish the FY 2023-24 working group to the FY2024-25 Budget Working Group, the vote was motioned by Commissioner Austen, and seconded by Commissioner Tau on an (7-0) vote. Commissioner Glasser was absent from the vote. Commissioners Salas, Serrata, and Rattan absent were from the meeting. Action was taken to appoint Commissioners, Tau, Harris and Bullard to the FY2024-25 Budget Working Group, the motion was led by Commissioner Tau and seconded by Commissioner Scheihing on an (8-0) vote. Commissioners Salas, Serrata, and Rattan absent were from the meeting. WORKING GROUP/COMMITTEE UPDATES 7. Update from Working Group on Recognition of Equity for Women and Girls. 8. Update from Working Group on Quality-of-Life Study 9. Update from Working Group on FY2023-24 Budget Discussion was held. Discussion was held. Discussion was held. Discussion was held. 2 10. Update from Working Group on Joint Collective Sex Crime Response Model (CSCRM) Project FUTURE AGENDA ITEMS Presentation from the Ann Richard School for Girls Review the Commission for Women's Charter Examine city policies related to abortion …
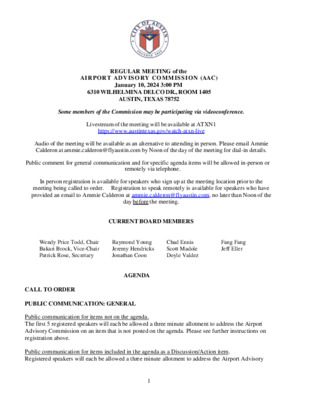
REGULAR MEETING of the AIRPORT ADVISORY COMMISSION (AAC) January 10, 2024 3:00 PM 6310 WILHELMINA DELCO DR., ROOM 1405 AUSTIN, TEXAS 78752 Some members of the Commission may be participating via videoconference. Livestream of the meeting will be available at ATXN1 https://www.austintexas.gov/watch-atxn-live Audio of the meeting will be available as an alternative to attending in person. Please email Ammie Calderon at ammie.calderon@flyaustin.com by Noon of the day of the meeting for dial-in details. Public comment for general communication and for specific agenda items will be allowed in-person or remotely via telephone. In person registration is available for speakers who sign up at the meeting location prior to the meeting being called to order. Registration to speak remotely is available for speakers who have provided an email to Ammie Calderon at ammie.calderon@flyaustin.com, no later than Noon of the day before the meeting. CURRENT BOARD MEMBERS Chad Ennis Scott Madole Doyle Valdez Fang Fang Jeff Eller Wendy Price Todd, Chair Bakari Brock, Vice-Chair Patrick Rose, Secretary Raymond Young Jeremy Hendricks Jonathan Coon AGENDA CALL TO ORDER PUBLIC COMMUNICATION: GENERAL Public communication for items not on the agenda. The first 5 registered speakers will each be allowed a three minute allotment to address the Airport Advisory Commission on an item that is not posted on the agenda. Please see further instructions on registration above. Public communication for items included in the agenda as a Discussion/Action item. Registered speakers will each be allowed a three minute allotment to address the Airport Advisory 1 Commission on an item that is posted as a Discussion/Action item, but may not address the Airport Advisory Commission on an item posted as a Briefing. Please see further instructions on registration above. 1. Approve the minutes of the AAC regular meeting on December 13, 2023 APPROVAL OF MINUTES STAFF BRIEFINGS 2. November 2023 Financial Results presented by Rajeev Thomas, Deputy Chief, Finance 3. Air Service Update provided by Jamy Kazanoff, AUS Air Service Development 4. Journey with AUS (AUS AEDP/Capital Improvement Program) Active Projects Update provided by Lyn Estabrook, Deputy Chief Development Officer, Planning and Development 5. Update on the Concourse B and Connector Project presented by Lyn Estabrook, Deputy Chief Development Officer, Planning and Development, and Robert Mercado, AUS Project Manager 6. Status of Department of Aviation Structure DISCUSSION ITEMS 7. Review City Council action at the December 14, 2023 meeting – [Item 3] Authorize funding for the Section …
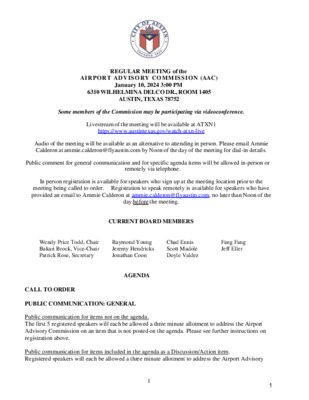
REGULAR MEETING of the AIRPORT ADVISORY COMMISSION (AAC) January 10, 2024 3:00 PM 6310 WILHELMINA DELCO DR., ROOM 1405 AUSTIN, TEXAS 78752 Some members of the Commission may be participating via videoconference. Livestream of the meeting will be available at ATXN1 https://www.austintexas.gov/watch-atxn-live Audio of the meeting will be available as an alternative to attending in person. Please email Ammie Calderon at ammie.calderon@flyaustin.com by Noon of the day of the meeting for dial-in details. Public comment for general communication and for specific agenda items will be allowed in-person or remotely via telephone. In person registration is available for speakers who sign up at the meeting location prior to the meeting being called to order. Registration to speak remotely is available for speakers who have provided an email to Ammie Calderon at ammie.calderon@flyaustin.com, no later than Noon of the day before the meeting. CURRENT BOARD MEMBERS Wendy Price Todd, Chair Bakari Brock, Vice-Chair Patrick Rose, Secretary Raymond Young Jeremy Hendricks Jonathan Coon Chad Ennis Scott Madole Doyle Valdez Fang Fang Jeff Eller AGENDA CALL TO ORDER PUBLIC COMMUNICATION: GENERAL Public communication for items not on the agenda. The first 5 registered speakers will each be allowed a three minute allotment to address the Airport Advisory Commission on an item that is not posted on the agenda. Please see further instructions on registration above. Public communication for items included in the agenda as a Discussion/Action item. Registered speakers will each be allowed a three minute allotment to address the Airport Advisory 1 1 Commission on an item that is posted as a Discussion/Action item, but may not address the Airport Advisory Commission on an item posted as a Briefing. Please see further instructions on registration above. 1. Approve the minutes of the AAC regular meeting on December 13, 2023 APPROVAL OF MINUTES STAFF BRIEFINGS 2. November 2023 Financial Results presented by Rajeev Thomas, Deputy Chief, Finance 3. Air Service Update provided by Jamy Kazanoff, AUS Air Service Development 4. Journey with AUS (AUS AEDP/Capital Improvement Program) Active Projects Update provided by Lyn Estabrook, Deputy Chief Development Officer, Planning and Development 5. Update on the Concourse B and Connector Project presented by Lyn Estabrook, Deputy Chief Development Officer, Planning and Development, and Robert Mercado, AUS Project Manager 6. Status of Department of Aviation Structure DISCUSSION ITEMS 7. Review City Council action at the December 14, 2023 meeting – [Item 3] Authorize funding for the …
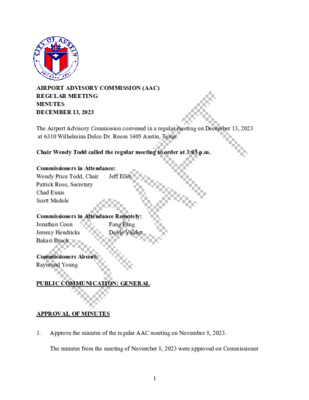
AIRPORT ADVISORY COMMISSION (AAC) REGULAR MEETING MINUTES DECEMBER 13, 2023 The Airport Advisory Commission convened in a regular meeting on December 13, 2023 at 6310 Wilhelmina Delco Dr. Room 1405 Austin, Texas. Chair Wendy Todd called the regular meeting to order at 3:03 p.m. Commissioners in Attendance: Wendy Price Todd, Chair Patrick Rose, Secretary Chad Ennis Scott Madole Commissioners in Attendance Remotely: Jonathan Coon Jeremy Hendricks Bakari Brock Commissioners Absent: Raymond Young Fang Fang Doyle Valdez Jeff Eller PUBLIC COMMUNICATION: GENERAL APPROVAL OF MINUTES 1. Approve the minutes of the regular AAC meeting on November 8, 2023. The minutes from the meeting of November 8, 2023 were approved on Commissioner 1 6. Ennis’ motion and Commissioner Eller seconds on an 8-0-0-3. Commissioners Brock, Rose, and Young were absent at this vote. STAFF BRIEFINGS 2. October 2023 Financial Results presented by Rajeev Thomas, Deputy Chief, Finance. 3. Air Service Update provided by Jamy Kazanoff, AUS Air Service Development. 4. Journey with AUS (AUS AEDP/Capital Improvement Program) Active Projects Update provided by Lyn Estabrook, Division Manager, Planning and Development. 5. Briefing on the Small and Minority Business Resources Department (SMBR) goal-setting process presented by Edward Campos, SMBR Director, and Felecia Shaw, Acting Assistant Director Introduction to Ramp Control and Efforts Towards Implementation presented by Loren Lintner, Acting Deputy Chief of Operations DISCUSSION/ACTION ITEMS 7. Authorize negotiation and execution of three contracts for Aviation information technology consultant services with the The JW Group, Inc., Barich, Inc., and AECOM Technical Services, Inc., or one of the other qualified offerors, each for up to seven years for total contract amounts not to exceed $31,500,000, divided among the contractors. [Note: This solicitation was reviewed for subcontracting opportunities in accordance with City Code Chapter 2- 9B (Minority Owned and Women Owned Business Enterprise Procurement Program). For the services required for this solicitation, there were insufficient subcontracting opportunities; therefore, no subcontracting goals were established]. A motion to approve was made by Commissioner Eller; Commissioner Rose seconded. Motion passed on a 10-0-0-1 vote. Commissioner Young was absent at this vote. 8. Approve an amendment to a contract for the AEDP Airfield Infrastructure project with RS&H Inc. to increase the amount by $12,700,000, for a revised total contract amount not to exceed $20,700,000. [Note: This Contract will be awarded in compliance with 49 CFR Part 26 DBE Procurement Program by Meeting goals with 6.15% DBE participation]. 2 A motion to …
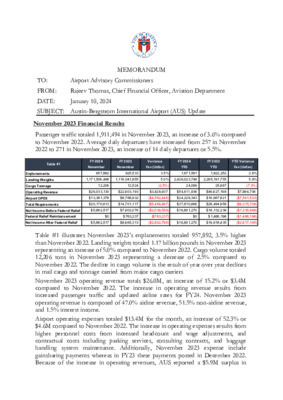
MEMORANDUM TO: Airport Advisory Commissioners FROM: Rajeev Thomas, Chief Financial Officer, Aviation Department DATE: January 10, 2024 SUBJECT: Austin-Bergstrom International Airport (AUS) Update November 2023 Financial Results Passenger traffic totaled 1,911,494 in November 2023, an increase of 3.6% compared to November 2022. Average daily departures have increased from 257 in November 2022 to 271 in November 2023, an increase of 14 daily departures or 5.5%. Table #1 Enplanements Landing Weights Cargo Tonnage Operating Revenue Airport OPEX Total Requirements FY 2024 FY 2023 Variance November November Fav (Unfav) FY 2024 YTD FY 2023 YTD Variance YTD Fav (Unfav) 957,892 925,533 3.5% 1,971,591 1,922,252 1,171,506,498 1,116,041,855 5.0% 2,429,023,748 2,295,191,755 12,206 12,524 (2.5%) 24,069 25,967 2.6% 5.8% (7.3%) $26,033,130 $22,603,193 $3,429,937 $54,611,936 $46,627,198 $7,984,738 $13,381,378 $8,788,932 ($4,592,446) $24,229,343 $16,667,821 ($7,561,523) $20,170,613 $14,701,117 ($5,469,497) $37,810,666 $28,494,959 ($9,315,708) Net Income Before Federal Relief $5,862,517 $7,902,076 ($2,039,559) $16,801,270 $18,132,239 ($1,330,969) Federal Relief Reimbursement $0 $763,237 ($763,237) $0 $1,486,196 ($1,486,196) Net Income After Federal Relief $5,862,517 $8,665,313 ($2,802,796) $16,801,270 $19,618,435 ($2,817,165) Table #1 illustrates November 2023’s enplanements totaled 957,892, 3.5% higher than November 2022. Landing weights totaled 1.17 billion pounds in November 2023 representing an increase of 5.0% compared to November 2022. Cargo volume totaled 12,206 tons in November 2023 representing a decrease of 2.5% compared to November 2022. The decline in cargo volume is the result of year over year declines in mail cargo and tonnage carried from major cargo carriers November 2023 operating revenue totals $26.0M, an increase of 15.2% or $3.4M compared to November 2022. The increase in operating revenue results from increased passenger traffic and updated airline rates for FY24. November 2023 operating revenue is composed of 47.0% airline revenue, 51.5% non-airline revenue, and 1.5% interest income. Airport operating expenses totaled $13.4M for the month, an increase of 52.3% or $4.6M compared to November 2022. The increase in operating expenses results from higher personnel costs from increased headcount and wage adjustments, and contractual costs including parking services, consulting contracts, and baggage handling system maintenance. Additionally, November 2023 expense include gainsharing payments whereas in FY23 these payments posted in December 2022. Because of the increase in operating revenues, AUS reported a $5.9M surplus in November 2023 compared to a surplus of $7.9M (before federal relief funding) in November 2022. Fiscal Year 2024 Financial Results FY2024 Year to Date (YTD) Operating Revenue totals $54.6M compared to $46.6M in FY2023, a 17.1% increase. Airport Operating Expenses …
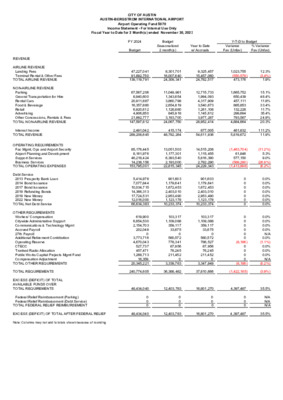
CITY OF AUSTIN AUSTIN-BERGSTROM INTERNATIONAL AIRPORT Airport Operating Fund 5070 Income Statement - For Internal Use Only Fiscal Year to Date for 2 Month(s) ended November 30, 2023 FY 2024 Budget Budget Seasonalized 2 month(s) Year to Date w/ Accruals Variance Fav (Unfav) % Variance Fav (Unfav) Y-T-D to Budget TOTAL OPERATING EXPENSES Debt Service 0 4 REVENUE AIRLINE REVENUE Landing Fees Terminal Rental & Other Fees TOTAL AIRLINE REVENUE NON-AIRLINE REVENUE Parking Ground Transportation for Hire Rental Cars Food & Beverage Retail Advertising Other Concessions, Rentals & Fees TOTAL NON-AIRLINE REVENUE Interest Income TOTAL REVENUE OPERATING REQUIREMENTS Fac Mgmt, Ops and Airport Security Airport Planning and Development Support Services Business Services 2013 Prosperity Bank Loan 2014 Bond Issuance 2017 Bond Issuance 2019 Refunding Bonds 2019 New Money 2022 New Money TOTAL Net Debt Service OTHER REQUIREMENTS Workers' Compensation Citywide Administrative Support Communications & Technology Mgmt Accrued Payroll 27th Payroll Additional Retirement Contribution Operating Reserve CTECC Trunked Radio Allocation Public Works Capital Projects Mgmt Fund Compensation Adjustment TOTAL OTHER REQUIREMENTS EXCESS (DEFICIT) OF TOTAL AVAILABLE FUNDS OVER TOTAL REQUIREMENTS Federal Relief Reimbursement (Parking) Federal Relief Reimbursement (Debt Service) TOTAL FEDERAL RELIEF REIMBURSEMENT 47,227,041 91,892,750 139,119,791 67,567,206 8,940,600 20,911,887 16,357,880 6,920,612 4,906,850 21,992,777 147,597,812 2,491,042 289,208,645 85,176,445 8,161,976 46,218,424 14,238,156 153,795,001 5,414,978 7,077,844 10,034,715 14,366,313 17,724,531 12,016,000 66,634,383 619,900 6,654,530 2,154,703 202,049 0 3,773,716 4,670,043 527,737 457,471 1,268,713 16,359 20,345,221 8,301,701 16,007,640 24,309,341 11,049,981 1,343,654 3,860,798 2,654,819 1,128,880 845,918 3,183,700 24,067,750 415,174 48,792,264 13,051,503 1,177,301 6,393,540 2,193,000 22,815,345 901,603 1,179,641 1,672,453 2,403,010 2,953,490 1,123,178 10,233,374 103,317 1,109,088 359,117 33,675 0 580,572 778,341 87,956 76,245 211,452 0 3,339,763 9,325,457 15,457,060 24,782,517 12,715,733 1,994,093 4,317,909 3,540,673 1,261,108 1,145,612 3,977,287 28,952,414 877,005 54,611,936 14,515,208 1,115,455 5,816,390 2,782,290 24,229,343 901,603 1,179,641 1,672,453 2,403,010 2,953,490 1,123,178 10,233,374 103,317 1,109,088 359,117 33,675 0 580,572 786,527 87,956 76,245 211,452 0 3,347,949 1,023,755 (550,579) 473,176 1,665,752 650,439 457,111 885,853 132,228 299,694 793,587 4,884,664 461,832 5,819,672 (1,463,704) 61,846 577,150 (589,290) (1,413,998) 0 0 0 0 0 0 (8,186) 0 0 0 0 (8,186) 0 0 0 0 0 0 0 0 0 0 12.3% (3.4%) 1.9% 15.1% 48.4% 11.8% 33.4% 11.7% 35.4% 24.9% 20.3% 111.2% 11.9% (11.2%) 5.3% 9.0% (26.9%) (6.2%) 0.0% 0.0% 0.0% 0.0% 0.0% 0.0% 0.0% 0.0% 0.0% 0.0% 0.0% N/A 0.0% (1.1%) 0.0% 0.0% 0.0% N/A (0.2%) N/A N/A N/A TOTAL REQUIREMENTS 240,774,605 36,388,482 37,810,666 (1,422,185) (3.9%) 48,434,040 12,403,783 16,801,270 4,397,487 35.5% 0 0 0 0 0 …
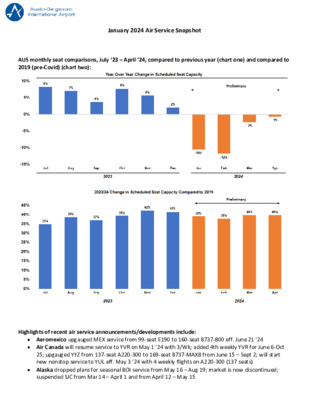
January 2024 Air Service Snapshot AUS monthly seat comparisons, July ‘23 – April ‘24, compared to previous year (chart one) and compared to 2019 (pre-Covid) (chart two): Highlights of recent air service announcements/developments include: Aeromexico upgauged MEX service from 99-seat E190 to 160-seat B737-800 eff. June 21 ’24 Air Canada will resume service to YVR on May 1 ’24 with 3/Wk; added 4th weekly YVR for June 6-Oct 25; upgauged YYZ from 137-seat A220-300 to 169-seat B737-MAX8 from June 15 – Sept 2; will start new nonstop service to YUL eff. May 3 ’24 with 4 weekly flights on A220-300 (137 seats) Alaska dropped plans for seasonal BOI service from May 16 – Aug 19; market is now discontinued; suspended SJC from Mar 14 – April 1 and from April 12 – May 15 Allegiant extended schedules for May 15 ’24 – Aug. 13 ’24 and will serve 18 markets; new 2/Wk service American added 3 roundtrips to AGS in April for the Masters and 2 roundtrips to SDF in May for the to EUG starts May 31 ‘24 Kentucky Derby. o AA summary of 2024 service pulldown: ABQ, ELP, IAD & TPA – last flight Feb. 14 BZN – service dropped for Feb. 17 – Mar. 30, no other service filed except 3 departures in Dec/Jan ‘23 CVG, JAX & MEM– service will not resume on Feb. 15 as planned (already cut Jan. 8-Feb. 14), last flight Jan. 7 CZM – last flight Jan. 6 EGE – last flight Feb. 10 instead of Mar. 17 LIR – last flight April 2 MBJ – all service dropped for March and June-August MCI, OKC & SMF– last flight Feb. 12 NAS – will operate in Mar. but April-Aug. flights dropped PUJ – last flight Mar. 30 PVR – last flight April 3 RNO – will resume May 6 instead of Feb. 15 (already cut Jan. 8-Feb. 14) RSW – last flight Feb. 14 instead of May 5 TUL – service will not resume on Feb. 15 as planned (already cut Nov. 4 ’23 -Feb. 14 ‘24), last op. Nov. 3 ‘23 VPS - will not operate June-Sept. Reductions eff. February: BNA 3x→1x; BOS 2x→1x; IND 2x→1x; LAS 2x→1x; MCO 2x→1x; MSY 3x→1x; RDU 3x→1x Delta DL will add BNA …
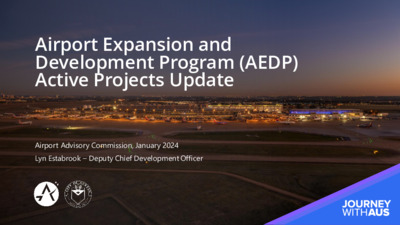
Airport Expansion and Development Program (AEDP) Active Projects Update Airport Advisory Commission, January 2024 Lyn Estabrook – Deputy Chief Development Officer 12-Month Procurement Schedule Anticipated advertisement dates 2024 Jan Feb Mar Apr May Jun Jul Aug Sep Oct Nov Dec 2024 Jan 2024 Architectural and Engineering Services Rotation List (Design Only) Jan 2024 West Garage - Lot B (CMR) ($250M) Jan 2024 AUS Building Commissioning Services Jan 2024 Utility Infrastructure Campus-Wide (Design) Jan 2024 Concourse B and Tunnel (Design) Feb 2024 Utility Infrastructure Campus-Wide (CMR) Feb 2024 Concourse B and Tunnel (CMR) Feb 2024 Barbara Jordan Terminal Optimization Area 4 (Design) Mar 2024 Barbara Jordan Terminal Optimization Area 4 (CMR) Mar 2024 Arrivals and Departures Hall, Red Garage Demo, Roadways, and Utilities (Design) Apr 2024 Arrivals and Departures Hall, Red Garage Demo, Roadways, and Utilities (CMR) Jul 2024 Surface Parking (Phase 1) (Construction) AUS Construction Material, Geotechnical, and Forensic Engineering Services Dec 2024 LEGEND Identified solution Request for Qualifications projects Invitation for Bid Alternative Delivery Method LEGEND • • • • • AEDP Airfield Infrastructure – Midfield Taxiways AEDP Building Demolition (locations shown on slide) Cargo Development East • • West Gates Expansion / Gate 13 • Midfield Investigations & Vehicle Checkpoints Existing Terminal Baggage Handling System Upgrades AUS Fuel Facility Phase 2 (Tenant led, AUS Fuels Project) Utility Infrastructure Campus- Wide UICW Midfield Investigations and Vehicle Checkpoints Champion Sponsor – Towanda Cordon Project Manager – Torrey Henson Project number – 6000.121 Description: This project will expand guard-shacks at two vehicle Checkpoints, Alpha and Charlie, to allow efficient and secure access to the Aircraft Operations Area. Additionally, this project includes scope to investigate the locations for midfield taxiways. Technical investigations of the airfield includes surveys, geotechnical borings, and other site investigations. Risk Mitigation Checkpoints A & C Design underway. The Aircraft Operations Area must remain secure. All activities remain operational during construction phase. Work with project teams and stakeholders prior to construction beginning. Provide alternative routes to access the Aircraft Operations Area and increase security awareness to contractors during construction phase. Status: The design for both Checkpoints Alpha and Charlie have been completed and approved by AUS as of Nov 20. Consultant is currently making final revisions to Project manual and will submit to CoA Quality Review Office for final review within the coming weeks. Submission for a COA permit is currently underway; the permit request was submitted late last …
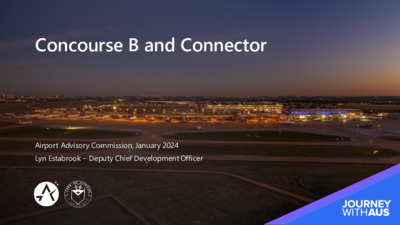
Concourse B and Connector Airport Advisory Commission, January 2024 Lyn Estabrook – Deputy Chief Development Officer Program Connector Concourse B Concourse B Connector Concourse B – Potential Phasing Options Future 6 gates 10 gates 10 gates Beyond 2030 N Concourse B CONNECTOR Phase 2 Phase 1 N Concourse B CREATE A HIERARCHY OF SPACE, WHILE STAYING INNOVATIVE Landmark & Orientation The main node serves as the identity of Concourse B, weaving passenger flows establishing pathways and hubs of activity anchored by bespoke landmarks creating the cadence for a memorable place. Connector Connector Connector Connector CONNECTOR N Potential Connector Cells BHS CELL UTILITY CELL PASSENGER CELL 10’-0” Passenger Walkway Cell Concourse B Phasing Program Definition Doc Project Summary Procurement Design Construction Activation Questions? Stay informed by visiting the Journey With AUS webpage Thank You
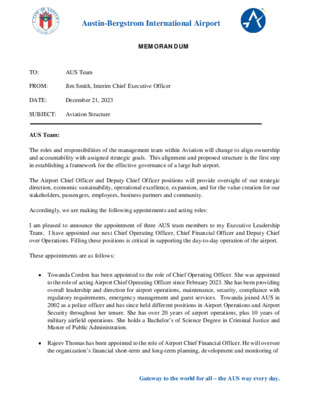
Austin-Bergstrom International Airport MEMORANDUM AUS Team December 21, 2023 Jim Smith, Interim Chief Executive Officer TO: FROM: DATE: SUBJECT: Aviation Structure AUS Team: The roles and responsibilities of the management team within Aviation will change to align ownership and accountability with assigned strategic goals. This alignment and proposed structure is the first step in establishing a framework for the effective governance of a large hub airport. The Airport Chief Officer and Deputy Chief Officer positions will provide oversight of our strategic direction, economic sustainability, operational excellence, expansion, and for the value creation for our stakeholders, passengers, employees, business partners and community. Accordingly, we are making the following appointments and acting roles: I am pleased to announce the appointment of three AUS team members to my Executive Leadership Team. I have appointed our next Chief Operating Officer, Chief Financial Officer and Deputy Chief over Operations. Filling these positions is critical in supporting the day-to-day operation of the airport. These appointments are as follows: • Towanda Cordon has been appointed to the role of Chief Operating Officer. She was appointed to the role of acting Airport Chief Operating Officer since February 2023. She has been providing overall leadership and direction for airport operations, maintenance, security, compliance with regulatory requirements, emergency management and guest services. Towanda joined AUS in 2002 as a police officer and has since held different positions in Airport Operations and Airport Security throughout her tenure. She has over 20 years of airport operations, plus 10 years of military airfield operations. She holds a Bachelor’s of Science Degree in Criminal Justice and Master of Public Administration. • Rajeev Thomas has been appointed to the role of Airport Chief Financial Officer. He will oversee the organization’s financial short-term and long-term planning, development and monitoring of Gateway to the world for all – the AUS way every day. Austin-Bergstrom International Airport operating and capital budgets, accounting, securing funding, airline rate-setting and the airport’s relationships with lending institutions, bondholders, and financial institutions. Rajeev joined AUS in 2017 as Financial Manager III responsible for the oversight of airport operating and capital budgets, budget analysis, fixed assets, accounts payable and long-term financial planning functions. Prior to AUS, Rajeev held different senior level positions in the financial field with Charter Communications (Time Warner), Instinet Corporation and Motorola. He holds a Bachelor’s degree in Finance and has more than 27 years of financial experience. • Loren Lintner …
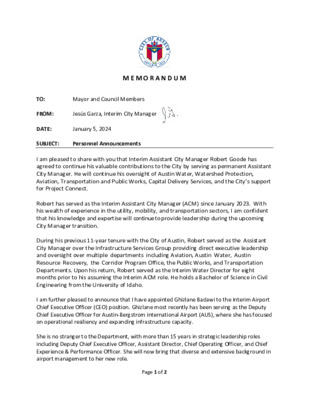
M E M O R A N D U M January 5, 2024 Personnel Announcements Mayor and Council Members Jesús Garza, Interim City Manager TO: FROM: DATE: SUBJECT: I am pleased to share with you that Interim Assistant City Manager Robert Goode has agreed to continue his valuable contributions to the City by serving as permanent Assistant City Manager. He will continue his oversight of Austin Water, Watershed Protection, Aviation, Transportation and Public Works, Capital Delivery Services, and the City’s support for Project Connect. Robert has served as the Interim Assistant City Manager (ACM) since January 2023. With his wealth of experience in the utility, mobility, and transportation sectors, I am confident that his knowledge and expertise will continue to provide leadership during the upcoming City Manager transition. During his previous 11-year tenure with the City of Austin, Robert served as the Assistant City Manager over the Infrastructure Services Group providing direct executive leadership and oversight over multiple departments including Aviation, Austin Water, Austin Resource Recovery, the Corridor Program Office, the Public Works, and Transportation Departments. Upon his return, Robert served as the Interim Water Director for eight months prior to his assuming the Interim ACM role. He holds a Bachelor of Science in Civil Engineering from the University of Idaho. I am further pleased to announce that I have appointed Ghizlane Badawi to the Interim Airport Chief Executive Officer (CEO) position. Ghizlane most recently has been serving as the Deputy Chief Executive Officer for Austin-Bergstrom International Airport (AUS), where she has focused on operational resiliency and expanding infrastructure capacity. She is no stranger to the Department, with more than 15 years in strategic leadership roles including Deputy Chief Executive Officer, Assistant Director, Chief Operating Officer, and Chief Experience & Performance Officer. She will now bring that diverse and extensive background in airport management to her new role. Page 1 of 2 I also want to personally recognize Jim Smith and thank him for agreeing to rejoin the City in March 2023 to take on the role of Interim Airport Chief Executive Officer. Given his vast experience with the Department, having served as the Department’s CEO from 2000 to 2019, Jim has provided a stabilizing force in helping to prepare the airport for the upcoming expansion. I am also pleased to share with you that Jim has agreed to continue to consult as needed going forward as Ghizlane shifts into …