02. Staff Briefing on Green Infrastructure in the Right of Way — original pdf
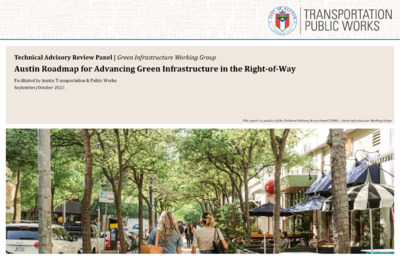
Backup

Backup
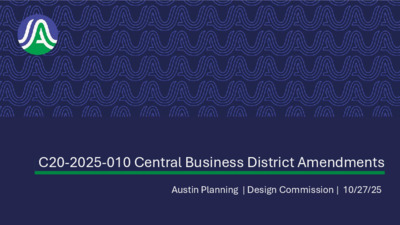
C20-2025-010 Central Business District Amendments Austin Planning | Design Commission | 10/27/25 Content • Background • Proposed Changes • Next Steps Background Texas Senate Bill 840 Texas SB 840 went into effect on September 1. Allows for multifamily or mixed-use in any commercial zone Under SB 840, multifamily and mixed-use residential developments in commercial zones will, by right, be able to: Reach a height that is the greater of 45 feet or the height that applies to commercial uses for the site. Reach a density of up to 54 units per acre. Include setbacks that are the lesser of 25 feet or the setbacks imposed on commercial uses. Develop unlimited floor-to-area ratio (FAR). 4 Central Business District Central Business District (CBD) is the designation for an office, commercial, residential, or civic use located in the downtown area CBD currently regulates development based on floor-area ratio (FAR) Currently, the allowed FAR is 8:1 There is no maximum building height under CBD As of September 1, the City can no longer regulate FAR in developments utilizing Senate Bill 840 CBD 5 Downtown Density Bonus Produces highest density/heights in our city and produces the most affordable housing fees- in-lieu for the City CBD and Downtown Mixed Use (DMU) zoning today: CBD zoning does not have a height limit but has FAR limit of 8:1. DMU zoning has height limit of 120’ and FAR limit of 5:1. DDB allows for developments to go above their base entitlements Additional entitlements are mapped, but in general, DDB can increase CBD and DMU sites: Up to 25:1 FAR Up to unlimited height 6 Proposed Changes CBD Median Height Equivalent Staff analyzed the median and average height for sites participating in the Downtown Density Bonus to find the height equivalent for 8:1 FAR Site Area (acres) Floors with 8:1 FAR* Height with 8:1 FAR* (feet) Density Bonus Sites CBD Median CBD Average 0.55 0.72 *8:1 FAR equivalent for developed sites. 16 18 207 233 8 9 10 Proposed Changes to CBD Create a new maximum by-right height limit of 350 feet for the Central Business District. 350 feet follows the trend toward taller buildings in Downtown to help support development and growth in the city center. The height limit will address the effects of …

1 City Staff Watershed Protection Building Services Liz Johnston, Leslie Lilly, Elizabeth Funk Matt Hollon, Sean Watson Austin Energy Green Building Garret Jaynes, Heidi Kasper Development Services Department Farhana Biswas Kit Johnson, Nate Jackson Animal Services Emery Sadkin Planning Jordan Feldman 2 Resolution 20241121-073 ▪ Came out of a recommendation from a working group and Resolution 20210902-050 on Lights Out Austin ▪ Directs staff to: ▪ Update on Light’s Out Austin ▪ Explore integration of bird-friendly building techniques for new low-rise, mid-rise and high-rise buildings ▪ Conduct a feasibility analysis on the potential impacts of these standards ▪ Seek input from stakeholders, including developers, environmental organizations, and the public. 3 Migration and Habitat ▪ Austin was designated a Bird City in 2023 ▪ Austin within North America’s Central Flyway ▪ Over 400 species of birds ▪ Edwards Plateau and the Blackland Prairies habitat ▪ Premier destination for birdwatchers throughout most of the year. ▪ Birding generates more than $5 billion in annual ecotourism revenue in Texas ($279 billion nationwide) 4 The Problem ▪ Birds do not perceive glass as a barrier. ▪ In daytime, birds encounter reflective or translucent glass. ▪ At night, birds encounter artificial sources of light. ▪ Birds fly to these confusing features without seeing the glass barriers. ▪ The collision is deadly. An estimated 1 billion birds die every year. 5 Solutions Glass Strategies Bird-friendly design includes: ▪ Reducing the use of glass ▪ Reducing glass exposure (using solar shading, external insect/solar screens, louvers, etc.) ▪ Incorporating bird-friendly signals (markers) in or on the glass ▪ UV coating, glazing, and etched or fritted glass patterns that follow the "2x2 rule” 7 Lighting Exterior ▪ Eliminate uplighting, use fully shielded fixtures that direct light downward, and avoid event searchlights ▪ Use lighting management systems that can automatically reduce non-essential lighting during peak migration ▪ Also beneficial to bats and lightning bugs year-round ▪ Use warmer lightbulbs (as white/blue light can disorient birds) Interior ▪ Program automatic controls with timers and occupancy sensors ▪ Use window treatments to reduce light spillage ▪ Schedule janitorial services during daylight hours 8 Benchmarking What have other cities done? New York City (2021) Arlington County, VA ▪ 90% of the first 75 feet of a new building’s ▪ Bird friendly design tied to voluntary envelope use bird-friendly materials, including alterations to existing glazing. density bonus incentives ▪ Evaluates facade 8 and 36 …
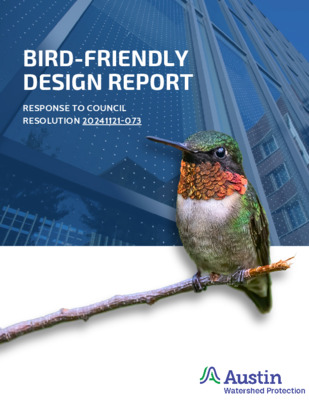
RESPONSE TO COUNCIL RESOLUTION 20241121-073 BIRD-FRIENDLYDESIGN REPORT 10/15/2025 Response to 20241121-073 Table of Contents Executive Summary .............................................................................................................................. 4 Overview of Bird Friendly Design .......................................................................................................... 5 Migration and Habitat in Austin............................................................................................................ 5 Glass and Building Design Elements ..................................................................................................... 6 Lighting Standards to Minimize Light Pollution .................................................................................... 9 Behavioral practices ............................................................................................................................ 10 Benchmarking Report on Bird Friendly Design in North America ....................................................... 11 New York City, NY ............................................................................................................................... 11 Madison, WI ........................................................................................................................................ 12 Portland, ME ....................................................................................................................................... 12 Berkeley, CA ........................................................................................................................................ 13 Toronto, ON ........................................................................................................................................ 13 Arlington County, VA........................................................................................................................... 14 Bird Friendly Design in Austin ............................................................................................................. 15 Austin Energy Green Building ............................................................................................................. 15 Lights Out Austin! ................................................................................................................................ 16 Site Specific Regulations ..................................................................................................................... 16 Glass and Lighting Requirements in Code ........................................................................................... 17 Case Studies of Bird Friendly Projects in Austin.................................................................................. 17 Considerations for New Construction ................................................................................................. 19 Co-Benefits of Bird Friendly Design .................................................................................................... 19 The 100/100/100 rule ......................................................................................................................... 21 Best Practices for Low-, Mid-, and High-Rise Buildings ...................................................................... 21 Feasibility of Bird Friendly Building in Austin ....................................................................................... 23 Cost Estimates ..................................................................................................................................... 23 Building Plan Review ........................................................................................................................... 25 Inspection and Compliance ................................................................................................................. 26 Education ............................................................................................................................................ 26 Stakeholder Engagement .................................................................................................................... 26 Boards and Commissions ................................................................................................................... 28 Staff Considerations ........................................................................................................................... 29 1. Land Development Code Amendment ............................................................................................ 29 10/15/2025 Response to 20241121-073 2. Austin Energy Green Building Program and Policy Updates ........................................................... 29 3. Residential Educational Campaign .................................................................................................. 30 Contributors: ..................................................................................................................................... 31 References:........................................................................................................................................ 32 Appendix A: Benchmarking Data and Regulations ............................................................................... 33 Appendix B: Austin Energy Green Building Program Requirements ..................................................... 34 Appendix C: Stakeholder Engagement Plan ........................................................................................ 36 Appendix D: Bird Friendly Design for Residential ................................................................................. 37 10/15/2025 Response to 20241121-073 Executive Summary implementation, In response to City Council Resolution 20241121-073, staff conducted comprehensive research on bird- friendly building design including stakeholder engagement with developers, environmental organizations, and the public through virtual sessions, public tours of the Austin Airport IT building, and professional roundtable discussions in collaboration with the American Institute of Architects (AIA). The following analysis provides an overview of the impact that building collisions have on bird populations and how Austin can address the problem through assessing local case studies, cost feasibility, and regulatory frameworks from peer cities including New York, Madison, Portland, Toronto, Berkeley, and Arlington County, VA. The report explores how Austin's built environment and land development regulations present many opportunities for bird-friendly design implementation, including already existing regulatory mechanisms and programs like Planned Unit Development (PUD) Zoning and the Austin Energy …
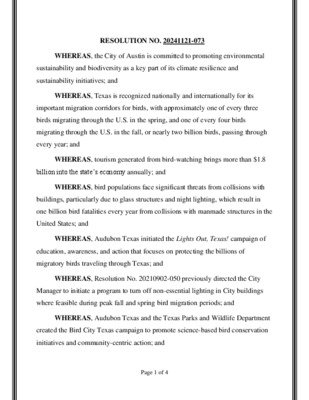
RESOLUTION NO. 20241121-073 WHEREAS, the City of Austin is committed to promoting environmental sustainability and biodiversity as a key part of its climate resilience and sustainability initiatives; and WHEREAS, Texas is recognized nationally and internationally for its important migration corridors for birds, with approximately one of every three birds migrating through the U.S. in the spring, and one of every four birds migrating through the U.S. in the fall, or nearly two billion birds, passing through every year; and WHEREAS, tourism generated from bird-watching brings more than $1.8 billion into the state’s economy annually; and WHEREAS, bird populations face significant threats from collisions with buildings, particularly due to glass structures and night lighting, which result in one billion bird fatalities every year from collisions with manmade structures in the United States; and WHEREAS, Audubon Texas initiated the Lights Out, Texas! campaign of education, awareness, and action that focuses on protecting the billions of migratory birds traveling through Texas; and WHEREAS, Resolution No. 20210902-050 previously directed the City Manager to initiate a program to turn off non-essential lighting in City buildings where feasible during peak fall and spring bird migration periods; and WHEREAS, Audubon Texas and the Texas Parks and Wildlife Department created the Bird City Texas campaign to promote science-based bird conservation initiatives and community-centric action; and Page 1 of 4 WHEREAS, the City of Austin became a Bird City in 2023; and WHEREAS, the Travis Audubon Society has been a leading conservation organization in Travis County since 1952, and in 2024, they contracted with bird- friendly design expert Heidi Trudell to present a report on bird friendly building design to the South-Central Waterfront Commission, Design Commission and Environmental Commission; and WHEREAS, the U.S. Fish and Wildlife Service in partnership with the American Bird Conservancy, DarkSky International, and Yale University has developed Bird-Friendly Building Toolkits that provide strategies and guidelines for designing and retrofitting low-rise, mid-rise and high-rise buildings to reduce bird collisions through the use of bird-friendly materials, lighting strategies, landscaping, and architectural designs; and WHEREAS, cities across the United States, including New York, Madison, San Francisco and twenty-three other cities, have successfully adopted bird- friendly building standards, demonstrating the feasibility and benefits of such measures; and WHEREAS, the integration ofbird-friendly building design supports Austin's existing efforts to protect wildlife habitats, promote urban biodiversity and sustainable development practices and provides an opportunity to lead by example in environmental stewardship; …
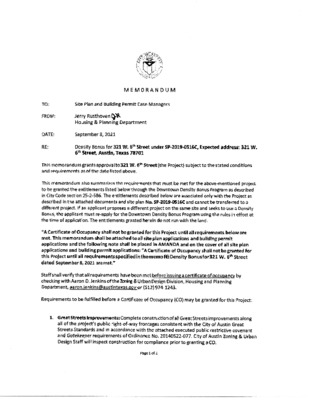
MEMORANDUM TO: Site Plan and Building Permit Case Managers FROM: Jerry Rusthoven$ Housing & Planning Department DATE: September 8,2027 RE Density Bonus for 321 W. 6th Street under SP-2019-0516C, Expected address: 321 W. 6th Street, Austin, Texas 78701 This memorandum grants approvalto 321 W. 5th Street (the Project) subject to the stated conditions and requirements as of the date listed above. This memorandum also summarizes the requirements that must be met for the above-mentioned project to be granted the entitlements listed below through the Downtown Density Bonus Program as described in City Code section 25-2-586. The entitlements described below are associated only with the Project as described in the attached documents and site plan No. SP-2019-0516C and cannot be transferred to a different project. lf an applicant proposes a different project on the same site and seeks to use a Density Bonus, the applicant must re-apply for the Downtown Density Bonus Program using the rules in effect at the time of application. The entitlements granted herein do not run with the land. "A Certificate of Occupancy shall not be granted for this Project until atl requirements below are met. This memorandum shall be attached to allsite plan applications and building permit applications and the following note shall be placed in AMANDA and on the cover of all site plan applications and building permit applications: 'ACertificate of Occupancy shall not be granted for this Project untilall requirementsspecifiedinthememo f,EDensity Bonusfor32l W. 6th Street dated September 8, 2021 are met." Staffshallverify that all requirements have been met before issuins a certificate of occupancv by checking with Aaron D. Jenkins of the Zonirg &Urban Design Division, Housing and Planning Department, aaron.ienkins@austintexas.gov or (512) 97 4-t243. Requirements to be fulfilled before a Certificate of Occupancy (CO) may be granted for this project: 1. GreatStreets lmprovements: Complete construction of allGreat Streets improvements along all of the project's public right-of-way frontages consistent with the City of Austin Great Streets Standards and in accordance with the attached executed public restrictive covenant and Gatekeeper requirements of Ordinance No. 2014A522-A77. City of Austin Zoning & Urban Design Staff will inspect construction for compliance prior to granting a CO. Page 1 of 2 2. AEBG requirement: Prior to issuance of a CO, achieve a minimum two-star rating under the AEGB program using the ratings in effect at the time the Project is registered with the Austin Energy Green Building Program. 3. …

Contents - The previous draft of guidelines and core principles can be found at this link Assignments KEY- David Marissa Kevin Brendan Sophia WORKING DRAFT1 Introduction PURPOSE APPLICABILITY These categories determine if a project must comply with a specific design guideline. Private Projects Applies to: ● All projects participating in the Downtown Density Bonus Program (DDBP), and ● All private projects for which the City Council or the Planning Commission requests a review by the Design Commission. The applicability extends to these projects regardless of their participation in a density bonus program. The Design Commission will advise the Planning Commission and City Council based on the values and intent of the Urban Design Guidelines as is applicable or appropriate to the project. . Public Projects Applies to all municipal buildings and associated site development including any components of these projects that include Alternative Equivalent Compliance. The Design Commission reviews all municipal buildings and associated site development projects to ensure they demonstrate compliance with city design and sustainability standards (Council Resolution No. 20071129-046), including those seeking Subchapter E Design Standards Alternative Equivalent Compliance (AEC) (Council Resolution No. 20100923-086). Public Infrastructure Applies to all infrastructure projects commissioned by the City of Austin. (Resolution 20100819-035) All projects requiring a right-of-way vacation are required to be reviewed by the Design Commission (Council Resolution No. 20100805-028). Infrastructure is the constructed physical and biophysical elements, facilities, and systems of the built environment that provide a shared foundation for sustaining the health, safety, and welfare of a community. Infrastructure includes, but is not limited to, the following aspects of WORKING DRAFT2 planning and design: air quality management, communication, energy production and transmission (chemical, electrical, mechanical, and thermal), public safety (support for policing and fire suppression), transportation and movement, waste management (refuse recycling and disposal; sewage treatment), and water management (storage, conveyance, distribution, purification). SUBSTANTIAL COMPLIANCE In order for a project to be considered in Substantial Compliance with the Urban Design Guidelines, projects must address each core principle by complying with All Tier 1 Design Guidelines applicable to their project type as well as 12 of the Tier 2 Design Guidelines applicable to their project type. PRIORITIES Tier 1 Tier 1 indicates design guidelines that are mandatory. Applicants must demonstrate compliance with all Tier 1 Guidelines applicable to their project type. Tier 2 Tier 2 indicates design guidelines that are optional but highly recommended. Applicants may choose which …
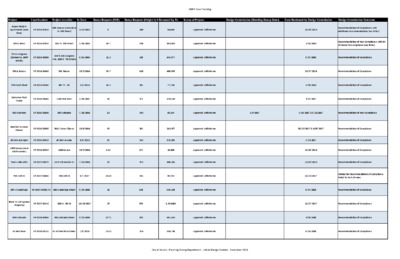
Project Case Number Project Location In Date Bonus Request (FAR) Bonus Request (Height in ft Bonused Sq. Ft. Status of Project Design Commission (Working Group Date) Date Reviewed by Design Commission Design Commission Outcome DDBP Case Tracking Aspen Heights Apartments (now Rise) SP-2013-0434C 805 Nueces Street (516 W. 8th Street) 11/1/2013 8 5th & West SP-2013-0454C 501 W. 5th Street 1/31/2014 19.7 7th & Congress (Element & Aloft Hotels) SP-2014-0068C 619 & 621 Congress Ave. (109 E. 7th Street) 5/15/2014 21.2 5th & Brazos SP-2014-0406C 501 Brazos 10/3/2014 19.7 Third and Shoal SP-2015-0346C 607 W. 3rd 4/4/2016 10.2 Waterloo Park Tower SP-2016-0106C 1201 Red River 1/25/2017 405 Colorado SP-2016-0260C 405 Colorado 7/21/2016 Marriott at Cesar Chavez SP-2016-0300C 304 E. Cesar Chavez 10/6/2016 48 East Ave Apts SP-2016-0391C 48 East Avenue 8/9/2016 15 13 15 15 1400 Lavaca (now SXSW Center) SP-2016-0452C 1400 Lavaca 10/3/2016 4.11 Town Lake Lofts SP-2017-0107C 16 N I-35 Service Dr 7/22/2016 15 700 11th St SP-2017-0166C 700 11th St 9/7/2017 10.43 6th + Guadalupe SP-2017-0301C.F1 600 Guadalupe Street 5/24/2018 Block 71 (UT System Property) SP-2017-0311C 200 W. 6th St 10/26/2017 25 25 300 Colorado SP-2018-0096C 300 Colorado Street 5/22/2018 15.71 91 Red River SP-2018-0111C 91-93 Red River Street 7/5/2018 13.12 200 430 328 420 391 371 363 381 342 171 352 344 838 555 455 326 86,840 Approved with Memo 194,854 Approved with Memo 11/25/2013 2/24/2014 Recommendation of Compliance with additional recommendations (see letter) Recommendation of Non-Compliance with list of means for compliance (see letter) 145,977 Approved with Memo 5/27/2014 Recommendation of Compliance 408,999 Approved with Memo 10/27/2014 Recommendation of Compliance 77,720 Approved with Memo 4/25/2016 Recommendation of Compliance 133,140 Approved with Memo 3/27/2017 Recommendation of Compliance 85,634 Approved with Memo 1/9/2017 4/24/2017 & 5/22/2017 Recommendation of Non-Compliance 243,677 Approved with Memo 05/22/2017 & 6/05/2017 Recommendation of Compliance 125,055 Approved with Memo 1/23/2017 Recommendation of Compliance 66,600 Approved with Memo 11/28/2016 Recommendation of Compliance 109,214 Approved with Memo 12/19/2016 Recommendation of Compliance 85,702 Approved with Memo 10/23/2017 Motion for Recommendation of Compliance failed for lack of votes 565,109 Approved with Memo 8/27/2018 Recommendation of Compliance 1,296,080 Approved with Memo 11/27/2017 Recommendation of Compliance 191,424 Approved with Memo 6/25/2018 Recommendation of Compliance 164,768 Approved with Memo 9/24/2018 Recommendation of Compliance City of Austin - Planning Zoning Department - Urban Design Division - December 2018 The Travis Ph.1 SP-2018-0159C 80 Red River Street 2/22/2019 The Travis Ph.2 SP-2018-0159C …
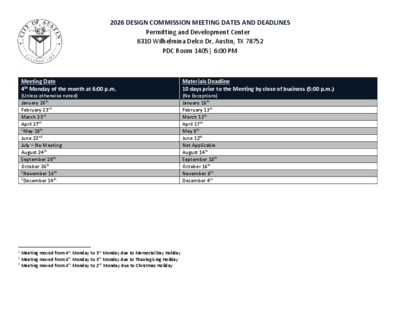
Permitting and Development Center 2026 DESIGN COMMISSION MEETING DATES AND DEADLINES 6310 Wilhelmina Delco Dr, Austin, TX 78752 PDC Room 1405| 6:00 PM Meeting Date 4th Monday of the month at 6:00 p.m. (Unless otherwise noted) January 26th February 23rd March 23rd April 27th 1May 18th June 22nd July – No Meeting August 24th September 28th October 26th 2November 16th 3December 14th Materials Deadline 10 days prior to the Meeting by close of business (5:00 p.m.) (No Exceptions) January 16th February 13th March 13th April 17th May 8th June 12th Not Applicable August 14th September 18th October 16th November 6th December 4th 1 Meeting moved from 4th Monday to 3rd Monday due to Memorial Day Holiday 2 Meeting moved from 4th Monday to 3rd Monday due to Thanksgiving Holiday 3 Meeting moved from 4th Monday to 2nd Monday due to Christmas Holiday
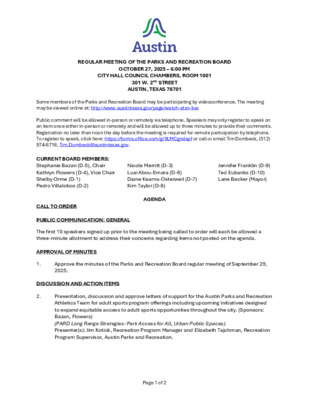
REGULAR MEETING OF THE PARKS AND RECREATION BOARD OCTOBER 27, 2025 – 6:00 PM CITY HALL COUNCIL CHAMBERS, ROOM 1001 301 W. 2ND STREET AUSTIN, TEXAS 78701 Some members of the Parks and Recreation Board may be participating by videoconference. The meeting may be viewed online at: http://www.austintexas.gov/page/watch-atxn-live Public comment will be allowed in-person or remotely via telephone. Speakers may only register to speak on an item once either in-person or remotely and will be allowed up to three minutes to provide their comments. Registration no later than noon the day before the meeting is required for remote participation by telephone. To register to speak, click here: https://forms.office.com/g/9LMCgndapf or call or email Tim Dombeck, (512) 974-6716, Tim.Dombeck@austintexas.gov. CURRENT BOARD MEMBERS: Stephanie Bazan (D-5), Chair Kathryn Flowers (D-4), Vice Chair Shelby Orme (D-1) Pedro Villalobos (D-2) Nicole Merritt (D-3) Luai Abou-Emara (D-6) Diane Kearns-Osterweil (D-7) Kim Taylor (D-8) Jennifer Franklin (D-9) Ted Eubanks (D-10) Lane Becker (Mayor) CALL TO ORDER PUBLIC COMMUNICATION: GENERAL AGENDA The first 10 speakers signed up prior to the meeting being called to order will each be allowed a three-minute allotment to address their concerns regarding items not posted on the agenda. APPROVAL OF MINUTES 1. Approve the minutes of the Parks and Recreation Board regular meeting of September 29, 2025. DISCUSSION AND ACTION ITEMS 2. Presentation, discussion and approve letters of support for the Austin Parks and Recreation Athletics Team for adult sports program offerings including upcoming initiatives designed to expand equitable access to adult sports opportunities throughout the city. (Sponsors: Bazan, Flowers) (PARD Long Range Strategies: Park Access for All, Urban Public Spaces). Presenter(s): Jim Kotick, Recreation Program Manager and Elizabeth Tajchman, Recreation Program Supervisor, Austin Parks and Recreation. Page 1 of 2 3. 4. Presentation, discussion, and approve a recommendation to City Council to approve an ordinance amending City Code Title 25 Land Development Code to allow for an administrative variance to drainage easement requirements associated with development projects on parkland owned by the City of Austin. (Sponsors: Bazan, Flowers) (PARD Long Range Strategies: Operational Efficiency, Program Alignment). Presenter(s): Kevin Shunk, Floodplain Administrator, Austin Watershed Protection. Discussion and approve setting the Parks and Recreation Board 2026 regular meeting schedule as the 4th Monday of each month, except May and December, and May 18th at 6:00 p.m. (Sponsors: Bazan, Flowers) STAFF BRIEFINGS 5. 6. Staff briefing on a Commercial Landscape Equipment Electrification Market Study. (Sponsors: …
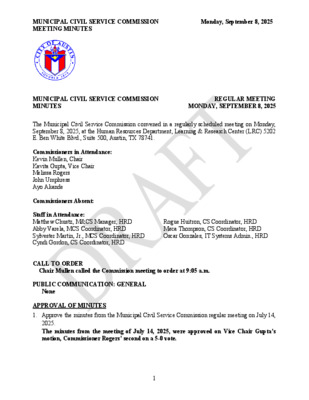
MUNICIPAL CIVIL SERVICE COMMISSION Monday, September 8, 2025 MEETING MINUTES MUNICIPAL CIVIL SERVICE COMMISSION REGULAR MEETING MINUTES MONDAY, SEPTEMBER 8, 2025 The Municipal Civil Service Commission convened in a regularly scheduled meeting on Monday, September 8, 2025, at the Human Resources Department, Learning & Research Center (LRC) 5202 E. Ben White Blvd., Suite 500, Austin, TX 78741. Commissioners in Attendance: Kevin Mullen, Chair Kavita Gupta, Vice Chair Melissa Rogers John Umphress Ayo Akande Commissioners Absent: Staff in Attendance: Matthew Chustz, M&CS Manager, HRD Abby Varela, MCS Coordinator, HRD Sylvester Martin, Jr., MCS Coordinator, HRD Cyndi Gordon, CS Coordinator, HRD Rogue Huitron, CS Coordinator, HRD Meca Thompson, CS Coordinator, HRD Oscar Gonzales, IT Systems Admin., HRD CALL TO ORDER Chair Mullen called the Commission meeting to order at 9:05 a.m. PUBLIC COMMUNICATION: GENERAL None APPROVAL OF MINUTES 1. Approve the minutes from the Municipal Civil Service Commission regular meeting on July 14, 2025. The minutes from the meeting of July 14, 2025, were approved on Vice Chair Gupta’s motion, Commissioner Rogers’ second on a 5-0 vote. 1 MUNICIPAL CIVIL SERVICE COMMISSION Monday, September 8, 2025 MEETING MINUTES PUBLIC HEARING 2. Conduct a hearing in open session or closed session, pursuant to 551.074 of the Texas Government Code (personal exception), on the appeal filed by Reginald Bedford regarding their Discharge from the Fleet Mobility Services Department. A hearing was conducted on the appeal filed by Reginald Bedford regarding their Discharge from the Fleet Mobility Services Department. 3. Deliberate in open session or closed session, pursuant to 551.074 of the Texas Government Code (personnel exception), on the appeal filed by Reginald Bedford regarding their Discharge from the Fleet Mobility Services Department. Chair Mullen recessed the Municipal Civil Service Commission meeting to go into closed session at 11:02 a.m. The Commission deliberated in closed session on the appeal filed by Reginald Bedford regarding their Discharge from the Fleet Mobility Services Department. Closed session ended, and Chair Mullen called the Municipal Civil Service Commission meeting back to order at 12:05 p.m. DISCUSSION AND ACTION ITEMS 4. Action and approval on the appeal filed by Reginald Bedford regarding their Discharge from the Fleet Mobility Services Department. The motion to deny Reginald Bedford’s appeal and uphold the decision made by the City of Austin in the Discharge of Reginald Bedford was approved on Vice Chair Gupta’s motion, Commissioner Umphress’ second on a vote of 5-0. 5. Discussion …
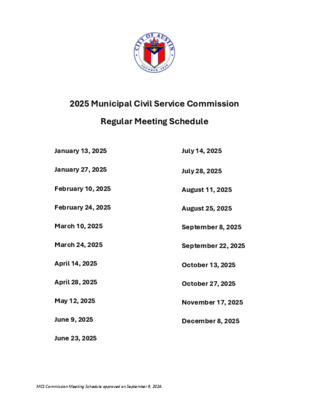
2025 Municipal Civil Service Commission Regular Meeting Schedule January 13, 2025 July 14, 2025 January 27, 2025 February 10, 2025 February 24, 2025 March 10, 2025 March 24, 2025 April 14, 2025 April 28, 2025 May 12, 2025 June 9, 2025 June 23, 2025 July 28, 2025 August 11, 2025 August 25, 2025 September 8, 2025 September 22, 2025 October 13, 2025 October 27, 2025 November 17, 2025 December 8, 2025 MCS Commission Meeting Schedule approved on September 9, 2024.
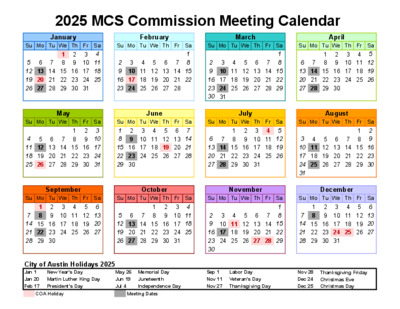
2025 MCS Commission Meeting Calendar January Su Mo Tu We Th Fr Sa February Su Mo Tu We Th Fr Sa March Su Mo Tu We Th Fr Sa April Su Mo Tu We Th Fr Sa 6 7 2 9 4 3 1 5 10 11 8 12 13 14 15 16 17 18 19 20 21 22 23 24 25 26 27 28 29 30 31 6 5 4 1 8 2 3 10 11 12 13 14 15 9 16 17 18 19 20 21 22 23 24 25 26 27 28 7 4 5 6 7 1 8 2 3 10 11 12 13 14 15 9 16 17 18 19 20 21 22 23 24 25 26 27 28 29 30 31 7 1 8 5 3 4 2 6 10 11 12 9 13 14 15 16 17 18 19 20 21 22 23 24 25 26 27 28 29 30 May Su Mo Tu We Th Fr Sa June Su Mo Tu We Th Fr Sa July Su Mo Tu We Th Fr Sa August Su Mo Tu We Th Fr Sa 5 6 1 8 3 2 4 9 10 7 11 12 13 14 15 16 17 18 19 20 21 22 23 24 25 26 27 28 29 30 31 6 4 2 9 7 1 3 5 8 10 11 12 13 14 15 16 17 18 19 20 21 22 23 24 25 26 27 28 29 30 7 1 8 5 3 4 2 6 10 11 12 9 13 14 15 16 17 18 19 20 21 22 23 24 25 26 27 28 29 30 31 4 7 5 1 8 2 3 9 6 10 11 12 13 14 15 16 17 18 19 20 21 22 23 24 25 26 27 28 29 30 31 September Su Mo Tu We Th Fr Sa October Su Mo Tu We Th Fr Sa November Su Mo Tu We Th Fr Sa December Su Mo Tu We Th Fr Sa 4 5 1 8 2 9 6 3 7 10 11 12 13 14 15 16 17 18 19 20 21 22 23 24 25 26 27 28 29 30 7 6 2 9 4 3 1 5 10 11 8 12 13 14 15 16 17 18 19 20 21 22 23 24 25 26 …
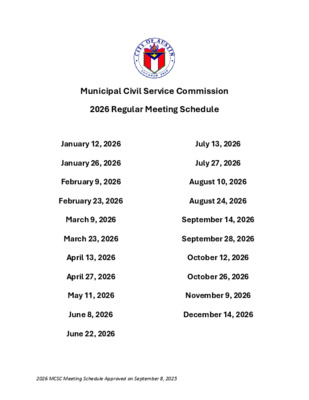
Municipal Civil Service Commission 2026 Regular Meeting Schedule January 12, 2026 January 26, 2026 July 13, 2026 July 27, 2026 February 9, 2026 August 10, 2026 February 23, 2026 August 24, 2026 March 9, 2026 September 14, 2026 March 23, 2026 September 28, 2026 April 13, 2026 April 27, 2026 May 11, 2026 June 8, 2026 June 22, 2026 October 12, 2026 October 26, 2026 November 9, 2026 December 14, 2026 2026 MCSC Meeting Schedule Approved on September 8, 2025
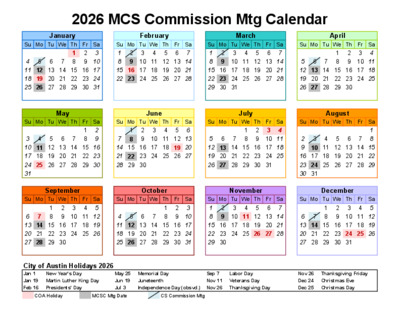
2026 MCS Commission Mtg Calendar January Su Mo Tu We Th Fr Sa February Su Mo Tu We Th Fr Sa March Su Mo Tu We Th Fr Sa April Su Mo Tu We Th Fr Sa 5 6 1 8 3 2 9 10 4 7 11 12 13 14 15 16 17 18 19 20 21 22 23 24 25 26 27 28 29 30 31 6 4 2 9 7 1 5 3 8 10 11 12 13 14 15 16 17 18 19 20 21 22 23 24 25 26 27 28 4 6 2 9 7 1 5 3 8 10 11 12 13 14 15 16 17 18 19 20 21 22 23 24 25 26 27 28 29 30 31 6 7 2 9 4 3 1 5 10 11 8 12 13 14 15 16 17 18 19 20 21 22 23 24 25 26 27 28 29 30 May Su Mo Tu We Th Fr Sa June Su Mo Tu We Th Fr Sa July Su Mo Tu We Th Fr Sa August Su Mo Tu We Th Fr Sa 5 4 7 1 8 2 9 3 6 10 11 12 13 14 15 16 17 18 19 20 21 22 23 24 25 26 27 28 29 30 31 5 4 2 9 1 8 6 3 7 10 11 12 13 14 15 16 17 18 19 20 21 22 23 24 25 26 27 28 29 30 6 7 2 9 4 1 3 5 10 11 8 12 13 14 15 16 17 18 19 20 21 22 23 24 25 26 27 28 29 30 31 7 6 4 5 1 8 2 3 10 11 12 13 14 15 9 16 17 18 19 20 21 22 23 24 25 26 27 28 29 30 31 September Su Mo Tu We Th Fr Sa October Su Mo Tu We Th Fr Sa November Su Mo Tu We Th Fr Sa December Su Mo Tu We Th Fr Sa 7 1 8 5 3 4 2 10 11 12 6 9 13 14 15 16 17 18 19 20 21 22 23 24 25 26 27 28 29 30 5 6 1 8 3 2 4 9 10 7 11 12 13 14 15 16 17 18 19 20 21 22 23 24 25 26 …
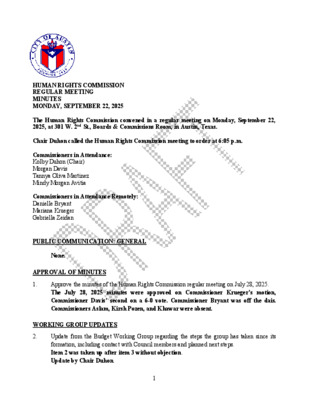
HUMAN RIGHTS COMMISSION REGULAR MEETING MINUTES MONDAY, SEPTEMBER 22, 2025 The Human Rights Commission convened in a regular meeting on Monday, September 22, 2025, at 301 W. 2nd St., Boards & Commissions Room, in Austin, Texas. Chair Duhon called the Human Rights Commission meeting to order at 6:05 p.m. Commissioners in Attendance: Kolby Duhon (Chair) Morgan Davis Tannya Oliva Martinez Mindy Morgan Avitia Commissioners in Attendance Remotely: Danielle Bryant Mariana Krueger Gabriella Zeidan PUBLIC COMMUNICATION: GENERAL None. APPROVAL OF MINUTES 1. Approve the minutes of the Human Rights Commission regular meeting on July 28, 2025. The July 28, 2025 minutes were approved on Commissioner Krueger’s motion, Commissioner Davis’ second on a 6-0 vote. Commissioner Bryant was off the dais. Commissioners Aslam, Kirsh Pozen, and Khawar were absent. WORKING GROUP UPDATES 2. Update from the Budget Working Group regarding the steps the group has taken since its formation, including contact with Council members and planned next steps. Item 2 was taken up after item 3 without objection. Update by Chair Duhon. 1 DISCUSSION ITEMS 3. Discussion regarding a potential recommendation to promote safety, dignity, and equity in Restroom Access in City of Austin Facilities. Discussion was held. DISCUSSION & ACTION ITEMS 4. Approve the formation of an Austin Human Rights Resource Guide Working Group to gather resources, design, and identify printing methods for an Austin Human Rights Resource guide. The motion to approve the formation of an Austin Human Rights Resource Guide Working Group to gather resources, design, and identify printing methods for an Austin Human Rights Resource guide was approved on Chair Duhon’s motion, Vice Chair Zeidan’s second on a 7-0 vote. Commissioners Aslam, Kirsh Pozen, and Khawar were absent. WG Members: Bryant, Davis, Oliva Martinez, Morgan Avitia. FUTURE AGENDA ITEMS Approval of JIC primary and alternate representatives – Duhon, Davis Approve a recommendation to promote safety, dignity, and equity in Restroom Access in City of Austin Facilities – Duhon, Morgan Avitia Update from the Human Rights Resource Guide Working Group – Bryant, Krueger Update from the Budget Working Group – Bryant, Duhon Update from the Community Dialogue Working Group – Duhon, Zeidan Approve updates to working group membership - Duhon, Davis Discussion regarding how the Human Rights Commission can use its resources to support the Equity Office in light of the Department of Justice investigation – Morgan Avitia, Duhon ADJOURNMENT Chair Duhon adjourned the meeting at 6:45 p.m. without …
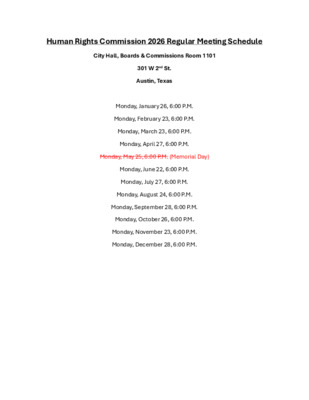
Human Rights Commission 2026 Regular Meeting Schedule City Hall, Boards & Commissions Room 1101 301 W 2nd St. Austin, Texas Monday, January 26, 6:00 P.M. Monday, February 23, 6:00 P.M. Monday, March 23, 6:00 P.M. Monday, April 27, 6:00 P.M. Monday, May 25, 6:00 P.M. (Memorial Day) Monday, June 22, 6:00 P.M. Monday, July 27, 6:00 P.M. Monday, August 24, 6:00 P.M. Monday, September 28, 6:00 P.M. Monday, October 26, 6:00 P.M. Monday, November 23, 6:00 P.M. Monday, December 28, 6:00 P.M.
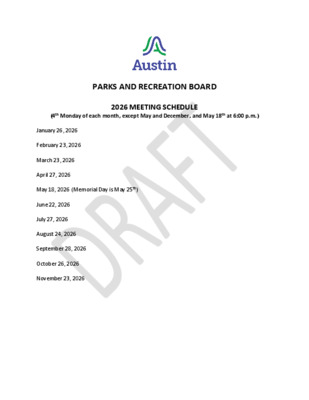
PARKS AND RECREATION BOARD 2026 MEETING SCHEDULE (4th Monday of each month, except May and December, and May 18th at 6:00 p.m.) January 26, 2026 February 23, 2026 March 23, 2026 April 27, 2026 May 18, 2026 (Memorial Day is May 25th) June 22, 2026 July 27, 2026 August 24, 2026 September 28, 2026 October 26, 2026 November 23, 2026
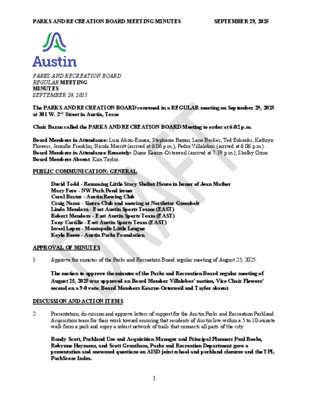
PARKS AND RECREATION BOARD MEETING MINUTES SEPTEMBER 29, 2025 PARKS AND RECREATION BOARD REGULAR MEETING MINUTES SEPTEMBER 29, 2025 The PARKS AND RECREATION BOARD convened in a REGULAR meeting on September 29, 2025 at 301 W. 2nd Street in Austin, Texas Chair Bazan called the PARKS AND RECREATION BOARD Meeting to order at 6:02 p.m. Board Members in Attendance: Luai Abou-Emara, Stephanie Bazan, Lane Becker, Ted Eubanks, Kathryn Flowers, Jennifer Franklin, Nicole Merritt (arrived at 6:06 p.m.), Pedro Villalobos (arrived at 6:06 p.m.). Board Members in Attendance Remotely: Diane Kearns-Osterweil (arrived at 7:19 p.m.), Shelby Orme. Board Members Absent: Kim Taylor. PUBLIC COMMUNICATION: GENERAL David Todd - Renaming Little Stacy Shelter House in honor of Jean Mather Mary Fero - NW Park Pond issues Carol Baxter - Austin Rowing Club Craig Nazor - Sierra Club and mowing at Northstar Greenbelt Linda Mendoza - East Austin Sports Teams (EAST) Robert Mendoza - East Austin Sports Team (EAST) Tony Castillo - East Austin Sports Team (EAST) Israel Lopez - Montopolis Little League Kayle Reese - Austin Parks Foundation APPROVAL OF MINUTES 1. Approve the minutes of the Parks and Recreation Board regular meeting of August 25, 2025. The motion to approve the minutes of the Parks and Recreation Board regular meeting of August 25, 2025 was approved on Board Member Villalobos’ motion, Vice Chair Flowers’ second on a 9-0 vote. Board Members Kearns-Osterweil and Taylor absent. DISCUSSION AND ACTION ITEMS 2. Presentation, discussion and approve letters of support for the Austin Parks and Recreation Parkland Acquisition team for their work toward ensuring that residents of Austin live within a 5 to 10-minute walk from a park and enjoy a robust network of trails that connects all parts of the city. Randy Scott, Parkland Use and Acquisition Manager and Principal Planners Paul Books, Robynne Heymans, and Scott Grantham, Parks and Recreation Department gave a presentation and answered questions on AISD joint school and parkland closures and the TPL ParkScore Index. 1 PARKS AND RECREATION BOARD MEETING MINUTES SEPTEMBER 29, 2025 The motion to approve letters of support for the Austin Parks and Recreation Parkland Acquisition team for their work toward ensuring that residents of Austin live within a 5 to 10- minute walk from a park and enjoy a robust network of trails that connects all parts of the city was approved on Vice Chair Flowers’ motion, Board Member Eubanks second on a …
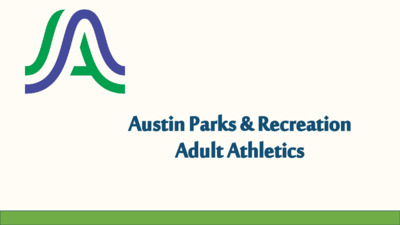
Austin Parks & Recreation Adult Athletics Year-Round Adult Programs Austin Parks & Recreation offers inclusive recreational leagues for men, women, and co-ed teams across the city, creating opportunities for athletes of all skill levels to compete and connect. Softball 16 ballfields across Austin Basketball 8 community recreation centers Volleyball 5 outdoor courts plus Austin Recreation Center Flag Football 2 multipurpose fields 1,113 Team Registrations Total teams participating in 2024 leagues 11,553 Community Members Austin residents engaged through adult sports Annual Tournaments & Events Austin Parks & Recreation collaborates with over 40 local businesses and external organizations to coordinate tournaments and community events throughout the year, fostering partnerships that strengthen Austin's sports community. • • • • • Recovery ATX National Softball Association of the Deaf Pride Sports USA Ryan Kelly Classic Stonewall Sports Austin • • • • • Liga Venezolana de Softball Pluckers Softball Austin Austin Senior Softball Planet K City Olympics: In collaboration with HRD and GolfATX, the Athletics Division coordinates the annual City Olympics sports tournaments for City of Austin employees and retirees, with more than 900 participants competing in 2025. New & Upcoming Initiatives Austin Parks & Recreation is committed to expanding equitable access and diversifying adult sports opportunities throughout the city with strategic facility upgrades and new program launches. Facility Enhancement Upgrading Krieg multipurpose field to Program Expansion Launching outdoor soccer leagues and synthetic turf, improving playability and senior basketball programs to diversify extending usability year-round adult sports options and serve regardless of weather conditions. previously underrepresented demographics. Contracts & Agreements Strategic contracts and collaborative agreements enable Austin Parks & Recreation to extend programming reach and provide diverse, high-quality athletic facilities across the community. • Austin Tennis Center • Burnett “Blonde” Pharr Tennis Center • South Austin Tennis Center • Caswell Tennis Center • Texas Rollergirls • Huston-Tillotson University • Austin Men’s Soccer Association • Athletic Officials Contract • Softball Umpires Contract