Play audio — original link
Play audio
Play audio
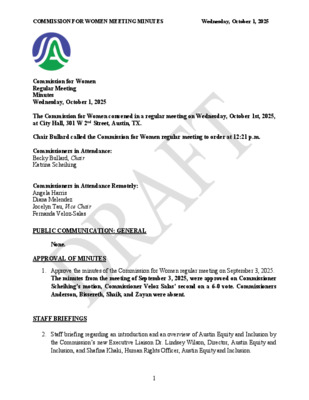
COMMISSION FOR WOMEN MEETING MINUTES Wednesday, October 1, 2025 Commission for Women Regular Meeting Minutes Wednesday, October 1, 2025 The Commission for Women convened in a regular meeting on Wednesday, October 1st, 2025, at City Hall, 301 W 2nd Street, Austin, TX. Chair Bullard called the Commission for Women regular meeting to order at 12:21 p.m. Commissioners in Attendance: Becky Bullard, Chair Katrina Scheihing Commissioners in Attendance Remotely: Angela Harris Diana Melendez Jocelyn Tau, Vice Chair Fernanda Veloz-Salas PUBLIC COMMUNICATION: GENERAL None. APPROVAL OF MINUTES 1. Approve the minutes of the Commission for Women regular meeting on September 3, 2025. The minutes from the meeting of September 3, 2025, were approved on Commissioner Scheihing’s motion, Commissioner Veloz Salas’ second on a 6-0 vote. Commissioners Anderson, Bissereth, Shaik, and Zayan were absent. STAFF BRIEFINGS 2. Staff briefing regarding an introduction and an overview of Austin Equity and Inclusion by the Commission’s new Executive Liaison Dr. Lindsey Wilson, Director, Austin Equity and Inclusion, and Shafina Khaki, Human Rights Officer, Austin Equity and Inclusion. 1 COMMISSION FOR WOMEN MEETING MINUTES Wednesday, October 1, 2025 The presentation was made by Dr. Lindsey Wilson, Director, Austin Equity and Inclusion, and Shafina Khaki, Human Rights Officer, Austin Equity and Inclusion. DISCUSSION ITEMS 3. Presentation by Michael Ward Jr., President and CEO, Universal Tech Movement, regarding an updated mission, digital inclusion efforts and ways in which the commission can support UTM's pathways into technology. The presentation was made by Michael Ward Jr., President and CEO, Universal Tech Movement. 4. Update on an SBA Grant through the Better Business Bureau for Women’s Entrepreneurship. Withdrawn. DISCUSSION AND ACTION ITEMS 5. Approve the formation of a Working Group to focus on Maternal Health in the Austin area. The motion to postpone was approved on Commissioner Scheihing’s motion, Commissioner Melendez’s second, on a 6-0 vote. Commissioners Anderson, Bissereth, Shaik, and Zayan were absent. 6. Approve a Recommendation to Council regarding the Office of Community Liaison. Discussed. 7. Approve the Commission for Women 2026 Regular Meeting Schedule. The motion to approve the regular meeting schedule as amended below was approved on Commissioner Veloz Salas’ motion, Commissioner Scheihing’s second, on a 6-0 vote. Commissioners Anderson, Bissereth, Shaik, and Zayan were absent. The amendment was to replace July 1, 2026, with July 8, 2026. FUTURE AGENDA ITEMS Update from the Quality of Life Study researchers Update from the Recognition Working Group Formation of a …
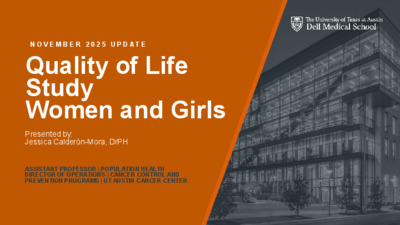
N O V E M B E R 2 0 2 5 U P D A T E Quality of Life Study Women and Girls Presented by: Jessica Calderón-Mora, DrPH ASSISTANT PROFESSOR | POPULATION HEALTH DIRECTOR OF OPERATIONS | CANCER CONTROL AND PREVENTION PROGRAMS | UT AUSTIN CANCER CENTER Gratitude to… Commission for Women Community Members UT Austin Undergrad Students Community Organizations UT Austin Dell Med Staff Overview of Quality of Life Study November 2024 – May 2025 Environmental Scan: Community Organization Interviews Community Organization Purpose AFSSA Latinitas SAFE Provides culturally specific support and advocacy for Asian and immigrant survivors of domestic violence, sexual assault, and trafficking in Central Texas Empowers girls through culturally tailored STEAM (Science, Technology, Engineering, Art, and Mathematics) education, digital literacy, and career exploration and mentoring programs. Works to stop and prevent abuse through shelter, counseling, advocacy, and prevention programs for survivors of violence. Foundation Communities Offers affordable housing and on-site support services to help low-income families and individuals achieve stability and success. Equidad ATX Focuses on equitable, sustainable neighborhood revitalization and breaking the cycle of generational poverty in Austin’s Eastern Crescent. Texas Advocacy Project Provides free legal services and advocacy to end domestic violence, sexual assault, stalking, and human trafficking. GirlForward Mama Sana Supports refugee girls through mentoring, education, and safe spaces to help them thrive in their new communities. Provides free and holistic pregnancy, birth, and postpartum support, resourced, and education to communities of color in Central Texas. Key Findings: Four Core Domains of Service Medical and Mental Health Services Safety and Legal Services Education and Family Engagement Housing Availability and Stability Overarching Themes Emphasis on Holistic Support and Interorganizational Collaboration Impact Measurement of Services Service Needs Identification, Prioritization, and Outreach City Coordination December 2024 – June 2025 Surveys Measures Sociodemographics Transportation Access to and quality of health care Quality of Life and Well-being Neighborhood and Housing Life satisfaction and Stress Distribution by Events Date Location Counts 1/18/2025 Del Valle Equidad ATX 2/7/2025 Turner Roberts 2/12/2025 Northeast Middle School 2/12/2025 Con Mi Madre 2/14/2025 Webber Middle School 2/15/2025 2/18/2025 2/20/2025 2/24/2025 2/25/2025 2/25/2025 2/27/2025 Del Valle Equidad ATX Creedmoor Equidad ATX Dobie Middle School Zilker Studios Foundation Communities Crocket High School Garden Terrace Foundation Communities Turner Roberts LWVB 3/30/2025 I Slay 5/6/2025 iAct 5/30/2025 Burmese Total 47 22 13 39 13 47 31 11 30 4 15 56 43 24 40 435 Distribution by …
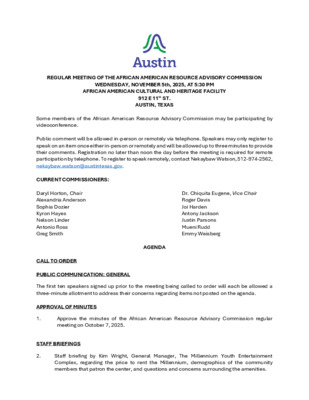
REGULAR MEETING OF THE AFRICAN AMERICAN RESOURCE ADVISORY COMMISSION WEDNESDAY, NOVEMBER 5th, 2025, AT 5:30 PM AFRICAN AMERICAN CULTURAL AND HERITAGE FACILITY 912 E 11th ST. AUSTIN, TEXAS Some members of the African American Resource Advisory Commission may be participating by videoconference. Public comment will be allowed in-person or remotely via telephone. Speakers may only register to speak on an item once either in-person or remotely and will be allowed up to three minutes to provide their comments. Registration no later than noon the day before the meeting is required for remote participation by telephone. To register to speak remotely, contact Nekaybaw Watson, 512-974-2562, nekaybaw.watson@austintexas.gov. CURRENT COMMISSIONERS: Daryl Horton, Chair Alexandria Anderson Sophia Dozier Kyron Hayes Nelson Linder Antonio Ross Greg Smith AGENDA CALL TO ORDER PUBLIC COMMUNICATION: GENERAL Dr. Chiquita Eugene, Vice Chair Roger Davis Joi Harden Antony Jackson Justin Parsons Mueni Rudd Emmy Weisberg The first ten speakers signed up prior to the meeting being called to order will each be allowed a three-minute allotment to address their concerns regarding items not posted on the agenda. APPROVAL OF MINUTES 1. Approve the minutes of the African American Resource Advisory Commission regular meeting on October 7, 2025. STAFF BRIEFINGS 2. Staff briefing by Kim Wright, General Manager, The Millennium Youth Entertainment Complex, regarding the price to rent the Millennium, demographics of the community members that patron the center, and questions and concerns surrounding the amenities. DISCUSSION ITEMS 3. 4. Presentation from Iliana Medrano, Director, Community Powered ATX regarding current priorities and community engagement practices of Community Powered ATX. Presentation from Sherrick West, Thunderbird District Executive, Boy Scouts of America and Amara Davis, Armadillo District Executive, Boys Scouts of America regarding scouting priorities and how the scouts engage with African American Youth. FUTURE AGENDA ITEMS ADJOURNMENT The City of Austin is committed to compliance with the Americans with Disabilities Act. Reasonable modifications and equal access to communications will be provided upon request. For assistance, please contact the Liaison or TTY users’ route through 711. A person may request language access accommodations no later than 48 hours before the scheduled meeting. Please call or email Nekaybaw Watson at Austin City Clerk’s Office Department, at 512-974-2562 or nekaybaw.watson@austintexas.gov to request service or for additional information. For more information on the African American Resource Advisory Commission please contact Nekaybaw Watson at 512-974-2562 or nekaybaw.watson@austintexas.gov.
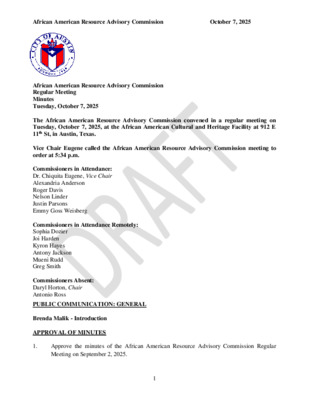
African American Resource Advisory Commission October 7, 2025 African American Resource Advisory Commission Regular Meeting Minutes Tuesday, October 7, 2025 The African American Resource Advisory Commission convened in a regular meeting on Tuesday, October 7, 2025, at the African American Cultural and Heritage Facility at 912 E 11th St, in Austin, Texas. Vice Chair Eugene called the African American Resource Advisory Commission meeting to order at 5:34 p.m. Commissioners in Attendance: Dr. Chiquita Eugene, Vice Chair Alexandria Anderson Roger Davis Nelson Linder Justin Parsons Emmy Goss Weisberg Commissioners in Attendance Remotely: Sophia Dozier Joi Harden Kyron Hayes Antony Jackson Mueni Rudd Greg Smith Commissioners Absent: Daryl Horton, Chair Antonio Ross PUBLIC COMMUNICATION: GENERAL Brenda Malik - Introduction APPROVAL OF MINUTES 1. Approve the minutes of the African American Resource Advisory Commission Regular Meeting on September 2, 2025. 1 African American Resource Advisory Commission October 7, 2025 The motion to approve the minutes of the African American Resource Advisory Commission Regular Meeting on September 2, 2025, was approved on Commissioner Davis’s motion, Commissioner Linder’s second on a 9-0 vote. Commissioners Hayes, Rudd, and Smith. Chair Horton and Commissioner Ross were absent. STAFF BRIEFINGS 2. 3. 4. Staff briefing from Kim Wright, General Manager, The Millennium regarding the price to rent the Millennium, demographics of the community members that patron the center, and questions and concerns surrounding the amenities. Withdrawn Staff briefing from Susan Watkins, Division Manager, Housing Department regarding tenant and homeowner stabilization programs by the Housing Department. The briefing was given by Susan Watkins, Division Manager, Housing Department and Nefertitti Jackmon, Community Displacement Prevention Officer, Housing Department. Staff briefing from Angela Means, Director, Austin Arts, Culture, Music, and Entertainment (AACME), regarding current departmental priorities, initiatives, and key updates. The briefing was given by Angela Means, Director, Austin Arts, Culture, Music, and Entertainment (AACME). DISCUSSION ITEMS 5. Presentation from Brittany Heckard, Community Engagement Liaison, Pleasant Hill Collaborative and A.J. Bingham, Community Engagement Director, Pleasant Hill Collaborative regarding the Six Square District Block 16/18 Project which is a multi-year development of the current 16 and 18 blocks on the East 11th Street. Presentation was provided by Brittany Heckard, Community Engagement Liaison, Pleasant Hill Collaborative and A.J. Bingham, Community Engagement Director, Pleasant Hill Collaborative. 6. Discussion regarding Community Liaison Revamp Recommendation. Postponed until next regular meeting by Vice Chair Eugene with no objection. DISCUSSION AND ACTION ITEMS 7. 8. Approve the 2026 Annual …
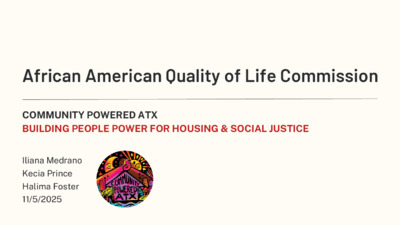
African American Quality of Life Commission COMMUNITY POWERED ATX BUILDING PEOPLE POWER FOR HOUSING & SOCIAL JUSTICE Iliana MedranoKecia PrinceHalima Foster11/5/2025 CPATX: Who We Are Equity Overlay Background LDC Potential Impacts Equity Overlay Brief Overview CPATX Community Work Growth & Equity AGENDA WHO WE ARE BIPOC OrganizersA diverse group of passionate youngleaders from Austin's East Crescent,working to advocate for our communities.Lived Experience CenteredThe coalition is organized and led by theresidents and organizers most affected,ensuring their voices are at the forefront. BACKGROUND In Dec 2023 and May 2024, council and the mayor passed HOME 1 and 2 respectively. These were changes to the land development code adding more dense development to lots throughout Austin. Community members, organizers, and advocates asked for an Equity-Overlay to be included in this change. The overlay would aim to protect vulnerable communities, particularly BIPOC residents in Austin's Eastern Crescent, from potential displacement due to proposed changes in the Land Development Code (LDC). CPATX organized a coalition of over 40+ organizations that signed on to a letter in support for an equity overlay. On the day of the HOME phase 2 vote, hundreds of community members turned out to advocate at council for an equity overlay to be included in any LDC changes. UPZONING IMPACTS ON VULNERABLE COMMUNITIES Property Value Increases Granting additional entitlements may drive up market values of properties Rising Costs Potential increases in property taxes and rents Affordable Housing Loss Incentivized demolition of existing affordable apartments and homes The City of Austin Housing Department's Affordability Impact Statement acknowledges these potential consequences, highlighting the risk of reproducing existing inequalities and increasing precarity for those with the fewest resources. DISPROPORTIONATE IMPACT ON BIPOC COMMUNITIES With fewer resources to weather increasing housing costs, Black residents are most likely to experience displacement or homelessness. Despite making up only 8% of Travis County's population, Black residents account for 37% of the unhoused population. Demographics Median Income (2021) ~MFI % White Households Hispanic Households Black Households $93,012 90% $57,894 50% $48,350 40% City Council passed an amendment to look into a feasibility study. 6- month delay suggested. CPATX presents at CDC Commission. CDC adopted a resolution to allocate more resources to support study APD Consulting begins community engagement for feasibility study CPATX submits recommendations to APD Consulting APD Consulting to submit APD is finalizing the report before presenting it to the city WHAT IS OUR GOAL WITH THE EQUITY/ANTI-DISPLACEMENT OVERLAY?October …

SCOUTING AMERICA Increasing African American Involvement A Commitment to Youth Development The Evolution of Scouting A Commitment to Inclusion Scouting America Timeline Founding Name Change Strategic Focus Scouting was founded in 1910, promoting youth development and community service. In 2019, Scouts BSA was introduced to enhance inclusivity and modernize representation. A strategic priority was established to increase African American involvement in Scouting. Leadership Development Pathways Empowering Youth Through Scouting Cub Scouts Scouts BSA Cub Scouts provides a foundation for youth leadership, fostering essential skills through age-appropriate activities that promote teamwork, community involvement, and personal growth within a supportive environment. Scouts BSA emphasizes a progression of leadership growth, encouraging older youth to take on leadership roles while mentoring younger members, instilling confidence and responsibility as they advance through ranks. Scouting Programs for Older Youth/Young Adults These programs targets older adolescents, offering opportunities for leadership in high-adventure settings, promoting individual growth and team dynamics while engaging in community service and personal development projects. Leadership Foundations Core Scouting Values Scouting emphasizes character, citizenship, personal fitness, and responsibility as foundational leadership skills, fostering confidence and resilience among youth, equipping them to make meaningful contributions to their communities. A Scout is... - Trustworthy - Loyal - Helpful - Friendly - Courteous - Kind - Obedient - Cheerful - Thrifty - Brave - Clean - Reverent Building Strong Leadership Engaging Communities for Impact Role Models Community Engagement Civic Responsibility Adult leaders serve as critical role models, inspiring African American youth by demonstrating commitment to values embodied in Scouting. Their presence fosters trust and encourages youth participation and development. Involving families and faith communities creates a support network, enhancing the Scouting experience. This engagement strengthens ties and ensures that Scouting is embraced and valued within local cultures. Scouting emphasizes participation in service projects, demonstrating civic responsibility. These initiatives not only benefit communities but also instill a sense of pride and purpose in youth participants. Impacting Communities Scouts engage in community cleanup initiatives, demonstrating leadership and civic responsibility while fostering teamwork and strengthening local ties through meaningful service projects. Expanding Opportunities Representation and Cultural Pride Increasing Participation Cultural Connections Lifelong Skills Strategies aimed at broadening African American participation in Scouting are essential for fostering a more inclusive environment that reflects our diverse communities and enriches the Scouting experience. Aligning Scouting’s principles with African American heritage enhances cultural pride, building a sense of identity that draws youth into Scouting …
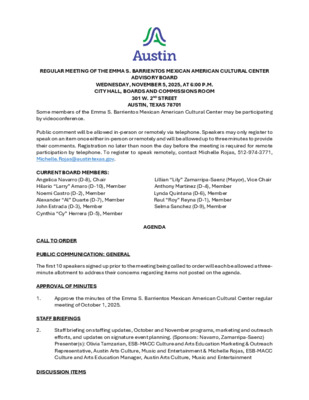
REGULAR MEETING OF THE EMMA S. BARRIENTOS MEXICAN AMERICAN CULTURAL CENTER ADVISORY BOARD WEDNESDAY, NOVEMBER 5, 2025, AT 6:00 P.M. CITY HALL, BOARDS AND COMMISSIONS ROOM 301 W. 2ND STREET AUSTIN, TEXAS 78701 Some members of the Emma S. Barrientos Mexican American Cultural Center may be participating by videoconference. Public comment will be allowed in-person or remotely via telephone. Speakers may only register to speak on an item once either in-person or remotely and will be allowed up to three minutes to provide their comments. Registration no later than noon the day before the meeting is required for remote participation by telephone. To register to speak remotely, contact Michelle Rojas, 512-974-3771, Michelle.Rojas@austintexas.gov. CURRENT BOARD MEMBERS: Angelica Navarro (D-8), Chair Hilario “Larry” Amaro (D-10), Member Anthony Martinez (D-4), Member Noemi Castro (D-2), Member Lynda Quintana (D-6), Member Alexander “Al” Duarte (D-7), Member Raul “Roy” Reyna (D-1), Member John Estrada (D-3), Member Selma Sanchez (D-9), Member Cynthia “Cy” Herrera (D-5), Member Lillian “Lily” Zamarripa-Saenz (Mayor), Vice Chair AGENDA CALL TO ORDER PUBLIC COMMUNICATION: GENERAL The first 10 speakers signed up prior to the meeting being called to order will each be allowed a three- minute allotment to address their concerns regarding items not posted on the agenda. APPROVAL OF MINUTES 1. Approve the minutes of the Emma S. Barrientos Mexican American Cultural Center regular meeting of October 1, 2025. STAFF BRIEFINGS 2. Staff briefing on staffing updates, October and November programs, marketing and outreach efforts, and updates on signature event planning. (Sponsors: Navarro, Zamarripa-Saenz) Presenter(s): Olivia Tamzarian, ESB-MACC Culture and Arts Education Marketing & Outreach Representative, Austin Arts Culture, Music and Entertainment & Michelle Rojas, ESB-MACC Culture and Arts Education Manager, Austin Arts Culture, Music and Entertainment DISCUSSION ITEMS 3. 4. 5. Update on Phase 2 Construction Project. (Sponsors: Navarro, Zamarripa-Saenz) Presenter(s): Heidi Tse, Capital Delivery Project Manager, Austin Capital Delivery Services Presentation by Manuel Zamarripa on history and culture literary programming. (Sponsors: Amaro, Quintana) Presenter(s): Dr. Manuel Zamarripa, LCP-S, Co-founder of the Institute of Chicano/o/x Psychology Conversation on current Mexican American cultural artists and programming offered by the ESB-MACC, followed by a discussion on how the Advisory Board can provide input and recommendations for future programming and activities. (Sponsors: Amaro, Navarro) DISCUSSION AND ACTION ITEMS 6. 7. Approve the 2026 annual schedule of the Emma S. Barrientos Mexican American Cultural Center Advisory Board. (Sponsors: Navarro, Zamarripa-Saenz) Create a Creative Reset Phase …
Play audio
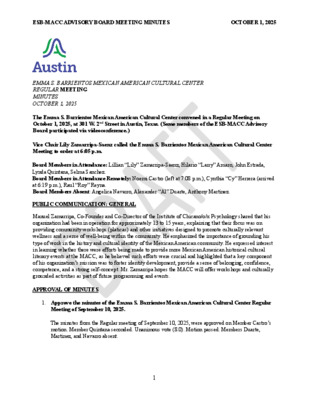
ESB-MACC ADVISORY BOARD MEETING MINUTES OCTOBER 1, 2025 EMMA S. BARRIENTOS MEXICAN AMERICAN CULTURAL CENTER REGULAR MEETING MINUTES OCTOBER 1, 2025 The Emma S. Barrientos Mexican American Cultural Center convened in a Regular Meeting on October 1, 2025, at 301 W. 2nd Street in Austin, Texas. (Some members of the ESB-MACC Advisory Board participated via videoconference.) Vice Chair Lily Zamarripa-Saenz called the Emma S. Barrientos Mexican American Cultural Center Meeting to order at 6:05 p.m. Board Members in Attendance: Lillian “Lily” Zamarripa-Saenz, Hilario “Larry” Amaro, John Estrada, Lynda Quintana, Selma Sanchez. Board Members in Attendance Remotely: Noemi Castro (left at 7:08 p.m.), Cynthia “Cy” Herrera (arrived at 6:19 p.m.), Raul “Roy” Reyna. Board Members Absent: Angelica Navarro, Alexander “Al” Duarte, Anthony Martinez. PUBLIC COMMUNICATION: GENERAL Manuel Zamarripa, Co-Founder and Co-Director of the Institute of Chicano/o/x Psychology shared that his organization had been in operation for approximately 13 to 15 years, explaining that their focus was on providing community workshops (platicas) and other initiatives designed to promote culturally relevant wellness and a sense of well-being within the community. He emphasized the importance of grounding his type of work in the history and cultural identity of the Mexican American community. He expressed interest in learning whether there were efforts being made to provide more Mexican American historical cultural literary events at the MACC, as he believed such efforts were crucial and highlighted that a key component of his organization’s mission was to foster identity development, provide a sense of belonging, confidence, competence, and a strong self-concept. Mr. Zamarripa hopes the MACC will offer workshops and culturally grounded activities as part of future programming and events. APPROVAL OF MINUTES 1. Approve the minutes of the Emma S. Barrientos Mexican American Cultural Center Regular Meeting of September 10, 2025. The minutes from the Regular meeting of September 10, 2025, were approved on Member Castro’s motion. Member Quintana seconded. Unanimous vote (8.0). Motion passed. Members Duarte, Martinez, and Navarro absent. 1 ESB-MACC ADVISORY BOARD MEETING MINUTES OCTOBER 1, 2025 STAFF BRIEFINGS 2. Staff briefing on staffing updates, September and October programs, marketing and outreach efforts, and updates on signature event planning. Marie Ortiz, Culture and Arts Education Supervisor, provided updates on Casa de la Cultura programming and the Latino Artist Access Program (LAAP). She noted that all programs are conducted in English & Spanish and announced the LAAP application period was on a temporary pause …
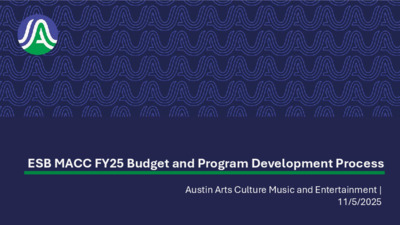
ESB MACC FY25 Budget and Program Development Process Austin Arts Culture Music and Entertainment | 11/5/2025 ESB MACC FY25 Budget ESB - Mexican American Cultural Center | Operating Expense Budget 3 4 Program Development 5 Program Development Identify needs through Strategic Planning, Community Engagement, Organizational alignment Develop goals and objectives Create Program Tracking Tool Develop Budget Personnel / Contractual / Commodities Obtain approvals Implement program Evaluate Collect data / surveys Assess Impact Analyze data Review financials 6
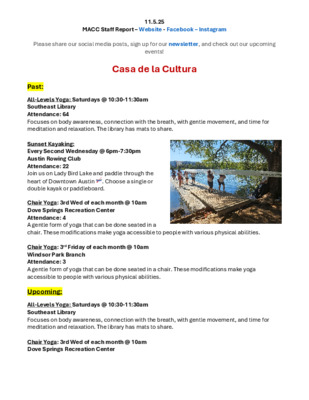
11.5.25 MACC Staff Report – Website - Facebook – Instagram Please share our social media posts, sign up for our newsletter, and check out our upcoming events! Casa de la Cultura Past: All-Levels Yoga: Saturdays @ 10:30-11:30am Southeast Library Attendance: 64 Focuses on body awareness, connection with the breath, with gentle movement, and time for meditation and relaxation. The library has mats to share. Sunset Kayaking: Every Second Wednesday @ 6pm-7:30pm Austin Rowing Club Attendance: 22 Join us on Lady Bird Lake and paddle through the heart of Downtown Austin . Choose a single or double kayak or paddleboard. Chair Yoga: 3rd Wed of each month @ 10am Dove Springs Recreation Center Attendance: 4 A gentle form of yoga that can be done seated in a chair. These modifications make yoga accessible to people with various physical abilities. Chair Yoga: 3rd Friday of each month @ 10am Windsor Park Branch Attendance: 3 A gentle form of yoga that can be done seated in a chair. These modifications make yoga accessible to people with various physical abilities. Upcoming: All-Levels Yoga: Saturdays @ 10:30-11:30am Southeast Library Focuses on body awareness, connection with the breath, with gentle movement, and time for meditation and relaxation. The library has mats to share. Chair Yoga: 3rd Wed of each month @ 10am Dove Springs Recreation Center A gentle form of yoga that can be done seated in a chair. These modifications make yoga accessible to people with various physical abilities. Chair Yoga: 3rd Friday of each month @ 10am Windsor Park Branch A gentle form of yoga that can be done seated in a chair. These modifications make yoga accessible to people with various physical abilities. La Tamalada Saturday, December 6th | 1:30-5pm Conley-Guerrero Senior Activity Center 808 Nile St, Austin, TX 78702 This family friendly, all ages event will feature music, crafts, and tamales (while supplies last)! Learn to make authentic tamales with guest culinary chefs of Tamale Addiction. Recipe cards available to take home so you can host your own tamalada! Workshop Times: 1:30 PM - 3:00 PM 3:30 PM – 5:00 PM RSVP BY NOV 21ST to reserve your spot. Email: MACCCasa@austintexas.gov. Walk-ins welcomed as space allows. Space is limited. Latino/a/e Artist Access Program (LAAP) The LAAP Working group hosted 2 application information sessions. These information sessions were help on September 22nd at Twin Oaks Branch Library and October 2nd at North Village …
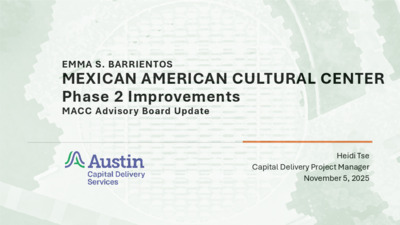
EMMA S. BARRIENTOS MEXICAN AMERICAN CULTURAL CENTER Phase 2 Improvements MACC Advisor y Board Update Heidi Tse Capital Delivery Project Manager November 5, 2025 South Additions: Meeting Rooms furniture installation is complete. South Addition: Office furniture installation is complete. North Addition: Classroom furniture is installation complete Zocalo: Gate installation in progress. Zocalo: Railings installation is in progress. Tejano Legend Sculpture installed and ready for plantings. South Addition: View of stair after correcting paint and finish issue. Site: Overflow Parking Area is ready for temporary sprinkler lines and sod. Auditorium: Installation in progress for curtain tracks Parking Lot: Seal coat and restriping was completed. Square Foot Analysis TCO vs CO Temporary Certificate of Occupancy (TCO) grants temporary, conditional use of a building for stocking or furnishing before all construction work is fully completed. MACC has partial TCO for stocking only as of 11/1/2025 Certificate of Occupancy (CO) that proves a structure is habitable based on its legal use and type of property and meets all building codes. Estimated Substantial Completion The Re-opening may occur sometime between the project’s substantial completion and final completion. Substantial Completion (contractual term) is when the facility is deemed ready to be occupied by the owner, but other minor work still needs to be completed by the contractor. The exact date or alignment of the Re-opening will not be known until construction has significantly progressed. Must achieve TCO at a minimum. The anticipated project completion timeline is: 1. Target Substantial Completion: 11/03/25 11/19/25 12/2025 – 2/2026 2. Re-opening (estimated February – March 2026) Project Milestones • Ceremonial Groundbreaking: December 10, 2022 • GMP 1 (Site Work) Notice to Proceed issued: August 28, 2023 • GMP 2 (Building / Landscape) Notice to Proceed issued: March 7, 2024 • Steel “Topping Out”: September 11, 2024 • Target Major Construction Ends: November 2025 • Target Stocking: December 2025 – January 2026 • Target Staff Move-In: January – February 2026 • Target Soft Re-Opening: February 2026 • Target Grand Re-Opening: Spring 2026 Questions ?

Backup
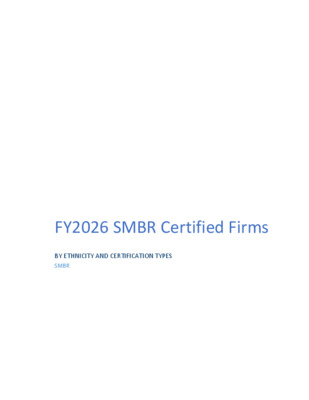
FY2026 SMBR Certified Firms BY ETHNICITY AND CERTIFICATION TYPES SMBR 1 Certification by Type Number of Certification Types (Not number of firms) 800 700 698 694 701 703 710 713 716 725 704 713 721 721 724 600 500 400 300 200 100 0 3050 3000 2950 2900 2850 2800 2750 2700 597 599 604 602 611 620 623 626 626 635 644 644 651 463 458 464 463 465 468 469 468 465 470 476 476 476 119 72 117 73 118 76 118 76 124 77 126 78 126 80 127 81 125 79 125 80 128 82 128 82 129 82 Nov-24 Dec-24 Jan-25 Feb-25 Mar-25 Apr-25 May-25 Jun-25 Jul-25 Aug-25 Sep-25 FY 2025 Oct-25 MBE WBE DBE ACDBE SBE HUB Total Certification Types 2990 2990 3008 2929 2935 2957 2950 2919 2903 2861 2867 2834 2828 Nov-24 Dec-24 Jan-25 Feb-25 Mar-25 Apr-25 May-25 Jun-25 Jul-25 Aug-25 Sep-25 FY 2025 Oct-25 Total Certification TYPES Certification by Ethnicity MBE Certifications 884 886 897 904 915 923 920 929 919 926 938 938 945 2 800 600 400 200 0 800 700 600 500 400 300 200 100 0 500 400 300 200 100 0 Nov-24 Dec-24 Jan-25 Feb-25 Mar-25 Apr-25 May-25 Jun-25 Jul-25 Aug-25 Sep-25 FY 2025 Oct-25 Asian African-American Hispanic Native American Total WBE Certifications 698 694 701 703 710 712 716 726 704 713 721 721 724 Nov-24 Dec-24 Jan-25 Feb-25 Mar-25 Apr-25 May-25 Jun-25 Jul-25 Aug-25 Sep-25 FY 2025 Oct-25 Asian African-American Hispanic Native American Caucasian Total DBE Certifications 463 458 464 463 465 467 469 467 465 469 475 475 476 Nov-24 Dec-24 Jan-25 Feb-25 Mar-25 Apr-25 May-25 Jun-25 Jul-25 Aug-25 Sep-25 FY 2025 Oct-25 Asian African-American Hispanic Native American Non Minority Female Total ACDBE Certifications 72 73 76 76 77 77 80 81 79 80 82 82 82 3 90 80 70 60 50 40 30 20 10 0 Nov-24 Dec-24 Jan-25 Feb-25 Mar-25 Apr-25 May-25 Jun-25 Jul-25 Aug-25 Sep-25 FY 2025 Oct-25 Asian African-American Hispanic Native American Non Minority Female Total Number of Applications Received Total Application Count 200 150 100 50 0 179 118 153 131 142 131 139 113 103 73 79 Dec-24 Jan-25 Feb-25 Mar-25 Apr-25 May-25 Jun-25 Jul-25 Aug-25 Sep-25 Oct-25 Expansion CEA Interstate Annual New Total
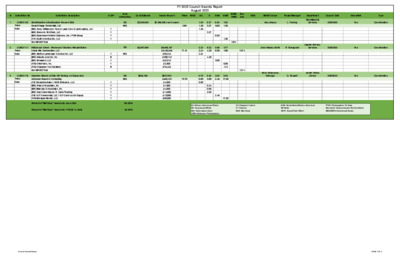
Solicitation No Solicitation Description SLBP Goal Information Cost Estimate Award Amount Prime MBE AA H A/NA WBE MBE/ WBE Non Sub FY 2025 Council Awards Report August 2025 # 1 CLMC1123 Prime Subs Electrification Infrastructure Phase 5 IDIQ Smart Charge Residential, LLC (MB) Avery Williamson / Avery's Lawn Care & Landscaping, LLC (MH) Elements Dirt Work, LLC (MA) Government Interior Solutions, Inc. / PDN Group (FH) Austin Constructors, LLC Non MWBE Total 2 CLMC1111 Williamson Creek - Richmond Tributary Rehabilitation Prime Subs Cedar Hills Construction, LLC (MB) Earthco Landscape Construction, LLC (MH) Industry Junction, Inc. (MA) Benqwest, LLC (FW) Chlor-Serv, Inc. (FW) Champion Fuel Solutions Non MWBE Total 3 CLMC1110 Hampton Branch at Oak Hill Parking Lot Expansion Prime Subs Dalrymple Gravel & Contracting (FB) Alexandria Bates / AWB Enterprise, LLC (MH) Arias & Associates, Inc. (MH) Maestas & Associates, Inc. (MH) Raul Cano-Gasca / R. Cano Trucking (FN) KLP Commercial, LLC / KLP Construction Supply (FW) Merrigan Electric, LLC Percent of "Met Goal" Awards for June 2025 Percent of "Met Goal" Awards for FY2025 To-Date $2,000,000 $7,400,000 over 4 years $5,967,899 $566,188 $4,436,127 $3,436,046 $99,342 $188,743 $23,312 $3,500 $76,422 $527,923 $400,123 $4,500 $1,800 $4,500 $14,000 $13,000 $90,000 UNK 77.47 75.79 1.26 1.26 1.26 2.22 2.24 2.24 0.78 0.85 0.85 3.27 3.27 3.27 4.22 4.25 4.25 3.42 3.85 0.34 0.85 2.65 Y Y Y Y Y N Y Y N Y Y Y Y Y Y SG MG SG MG SG MG 100.00% 89.29% 0.65 0.65 1.36 1.36 0.65 1.36 UNK 0.49 0.50 1.77 1.80 13.74 DBE SMBR Liaison Project Manager Department Council Date Goals Met Type Amy Amaya L. Thering Fleet Mobility Services 8/28/2025 Yes Construction John Wesley Smith R. Yamaguchi Capital Delivery Services 8/28/2025 Yes Construction 13.74 Ruby Villanueva- Kellough C. Russell Austin Public Library 8/28/2025 Yes Construction 0.50 0.08 1.72 2.33 2.46 2.94 17.05 2.46 17.05 B= African American/ Black W= Caucasian/White SG= Solicitation Goal UNK=Unknown Participation H= Hispanic/ Latino F= Female MG= Met Goal A/N= Asian/Asian/Native American M= Male GFE= Good Faith Effort PTD= Participation To Date Non-Sub= Subcontractor Not Certified MBE/WBE=Combined Goals Council Awards Report PAGE 1 OF 4 Sourcing Name Category Goals/No Goals Contract Amount Prime MBE AA H A/NA WBE MBE/ WBE Non Sub DBE Sponsor Department Council Date Goals Met Procurement Type FY2025 Council Awards Report (Purchasing) August 2025 Access Gate Maintenance, Installation, Repairs, & Spare Parts 93673 - Security And Access …
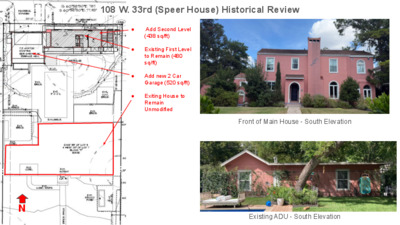
108 W. 33rd (Speer House) Historical Review ● ● ● ● Add Second Level (438 sq/ft) Existing First Level to Remain (480 sq/ft) Add new 2 Car Garage (520 sq/ft) Exiting House to Remain Unmodified Front of Main House - South Elevation N Existing ADU - South Elevation Rear Elevation (North) ● ● ● Adding 2nd Floor Adding Garage Existing 1st story to remain Front Elevation (South) ● ● ● Adding 2nd Floor Adding Garage Existing 1st story to remain Side Elevations Additional Photos The Ocie Speer House 108 West 33rd Street ● This City of Austin historic landmark was built in the early 1920s. It was designed by noted Austin architect Edwin Clinton Kreisle and is distinguished by its Spanish Colonial Revival architectural style and for several significant occupants who were outstanding in the fields of law and education. The property is within the North University NCCD-NP and is listed as a contributing structure within the Aldridge Place Local Historic District. ● The accessory apartment structure at the north edge of the property was permitted and built in the 1970s, has no architectural significance and is in need of major repair and maintenance. ● We propose to modify the first level of the existing accessory building for a pool room with storage and to add a second level apartment, along with a one-story adjacent Garage. The Garage opens to West 34th Street which bounds the property on the north. Many houses on this block are a full-block deep and well over half of the houses have accessory buildings, many two- story with garages facing West 34th Street. ● Our design approach is to use a stucco exterior similar to the main house. We propose a low-pitched hipped roof to reduce visual impact of the new second level. Our design goal is to create an understated form that complements the historic main house yet does not detract from the main house.
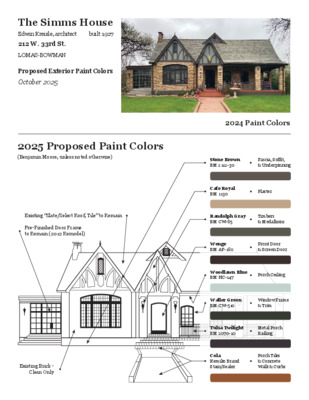
The Simms House Edwin Kreisle, architect built 1927 212 W. 33rd St. LOMAS-BOWMAN Proposed Exterior Paint Colors October 2025 2025 Proposed Paint Colors (Benjamin Moore, unless noted otherwise) Existing “Slate/Select Roof, Tile” to Remain Pre-Finished Door Frame to Remain (2012 Remodel) Existing Brick - Clean Only 2024 Paint Colors Stone Brown BM 2112-30 Fascia, Soffit, & Underpinning Cafe Royal BM 1130 Plaster Randolph Gray BM CW-85 Timbers & Medallions Wenge BM AF-180 Front Door & Screen Door Woodlawn Blue BM HC-147 Porch Ceiling Waller Green BM CW-510 Window Frame & Trim Tulsa Twilight BM 2070-10 Metal Porch Railing Cola Kemiko Brand Stain/Sealer Porch Tiles & Concrete Walk & Curbs
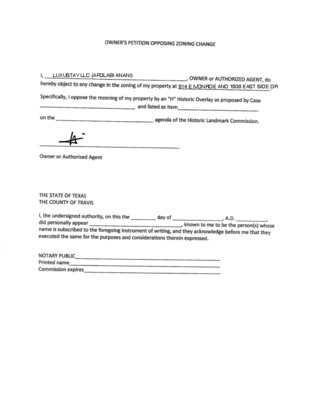
Backup

REGULAR MEETING OF THE ENVIRONMENTAL COMMISSION WEDNESDAY, NOVEMBER 5, 2025 AT 6:00 PM PERMITTING AND DEVELOPMENT CENTER, EVENTS CENTER, ROOM 1405 6310 WILHELMINA DELCO DRIVE AUSTIN, TEXAS Some members of the Environmental Commission may be participating by videoconference. The meeting may be viewed online at: http://www.austintexas.gov/page/watch-atxn-live Public comment will be allowed in-person or remotely via telephone. Speakers may only register to speak on an item once either in-person or remotely and will be allowed up to three minutes to provide their comments. Registration no later than noon the day before the meeting is required for remote participation by telephone. To register to speak remotely, contact Elizabeth Funk, (512) 568-2244, Elizabeth.Funk@austintexas.gov CURRENT COMMISSIONERS: Jennifer Bristol, Chair Mariana Krueger, Vice Chair Haris Qureshi, Secretary Richard Brimer Isabella Changsut Annie Fierro CALL TO ORDER PUBLIC COMMUNICATION: GENERAL Justin Fleury Martin Luecke Mar Moretta Urdiales Allison Morrison David Sullivan AGENDA The first 10 speakers signed up prior to the meeting being called to order will each be allowed a three- minute allotment to address their concerns regarding items not posted on the agenda. APPROVAL OF MINUTES 1. Approve the minutes of the Environmental Commission Regular meeting on October 15, 2025. DISCUSSION AND ACTION ITEMS 2. Presentation, discussion, and action regarding Artificial Turf water quality considerations. Presentation by Liz Johnston, Environmental Officer, Austin Watershed Protection. STAFF BRIEFINGS 3. Staff briefing regarding the 2025 Texas Legislative Session. Presentation by Kaela Champlin, Environmental Program Coordinator, Austin Watershed Protection. DISCUSSION AND ACTION ITEMS 4. Approve the creation of a working group to develop recommendations for the 2026-2027 City of Austin Budget. FUTURE AGENDA ITEMS ADJOURNMENT The City of Austin is committed to compliance with the Americans with Disabilities Act. Reasonable modifications and equal access to communications will be provided upon request. For assistance, please contact the Liaison or TTY users’ route through 711. A person may request language access accommodations no later than 48 hours before the scheduled meeting. Please call or email Elizabeth Funk at Austin Watershed Protection Department, at (512) 568-2244, Elizabeth.Funk@austintexas.gov, to request service or for additional information. For more information on the Environmental Commission, please contact Elizabeth Funk, (512) 568-2244, Elizabeth.Funk@austintexas.govDRAFT