E-3 C15-2020-0068 ADV PACKET PART2 — original pdf
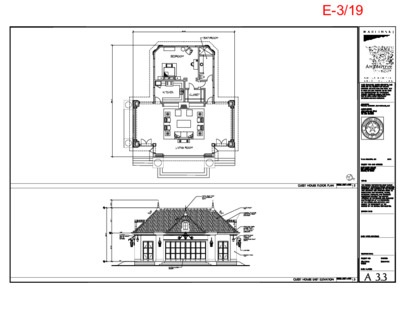
E-3/19 E-3/20 E-3/21 E-3/22 E-3/23 E-3/24 E-3/25 E-3/26 E-3/27 E-3/28 E-3/29 E-3/30 E-3/31 E-3/32 E-3/33

E-3/19 E-3/20 E-3/21 E-3/22 E-3/23 E-3/24 E-3/25 E-3/26 E-3/27 E-3/28 E-3/29 E-3/30 E-3/31 E-3/32 E-3/33
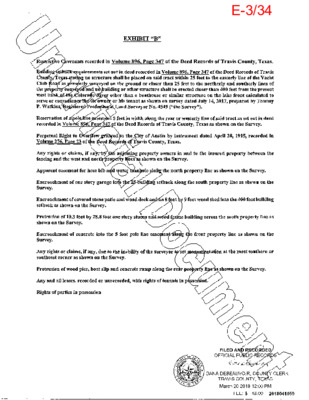
E-3/34 E-3/35 E-3/36 E-3/37
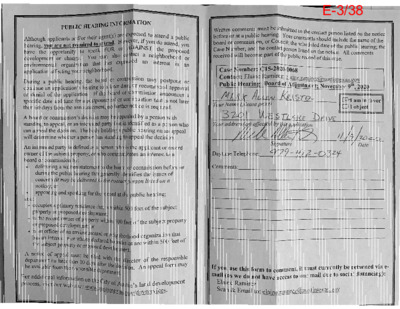
E-3/38 E-3/39
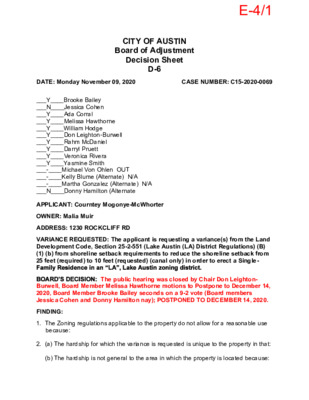
CITY OF AUSTIN Board of Adjustment Decision Sheet D-6 DATE: Monday November 09, 2020 CASE NUMBER: C15-2020-0069 ___Y____Brooke Bailey ___N____Jessica Cohen ___Y____Ada Corral ___Y____Melissa Hawthorne ___Y____William Hodge ___Y____Don Leighton-Burwell ___Y____Rahm McDaniel ___Y____Darryl Pruett ___Y____Veronica Rivera ___Y____Yasmine Smith ___-____Michael Von Ohlen OUT ___-____Kelly Blume (Alternate) N/A ___-____Martha Gonzalez (Alternate) N/A ___N____Donny Hamilton (Alternate APPLICANT: Courntey Mogonye-McWhorter OWNER: Malia Muir ADDRESS: 1230 ROCKCLIFF RD VARIANCE REQUESTED: The applicant is requesting a variance(s) from the Land Development Code, Section 25-2-551 (Lake Austin (LA) District Regulations) (B) (1) (b) from shoreline setback requirements to reduce the shoreline setback from 25 feet (required) to 10 feet (requested) (canal only) in order to erect a Single- The public hearing was closed by Chair Don Leighton- Burwell, Board Member Melissa Hawthorne motions to Postpone to December 14, 2020, Board Member Brooke Bailey seconds on a 9-2 vote (Board members Jessica Cohen and Donny Hamilton nay); POSTPONED TO DECEMBER 14, 2020. FINDING: because: 1. The Zoning regulations applicable to the property do not allow for a reasonable use 2. (a) The hardship for which the variance is requested is unique to the property in that: (b) The hardship is not general to the area in which the property is located because: E-4/1 3. The variance will not alter the character of the area adjacent to the property, will not impair the use of adjacent conforming property, and will not impair the purpose of the regulations of the zoning district in which the property is located because: ______________________________ ____________________________ Elaine Ramirez Executive Liaison Don Leighton-Burwell Chairman E-4/2 E-4/3 E-4/4 E-4/5 E-4/6 E-4/7 E-4/8 BOA GENERAL REVIEW COVERSHEET CASE: C15-2020-0069 BOA DATE: November 9th, 2020 ADDRESS: 1230 Rockcliff Dr OWNER: Malia Muir COUNCIL DISTRICT: 10 AGENT: Courtney Mogonye-McWhorter ZONING: LA LEGAL DESCRIPTION: LOT 1 LAKECLIFF 492SQ FT OF LOT 15 BLK B PRESERVE THE VARIANCE REQUEST: decrease shoreline setback from 25 ft. to 10 ft. SUMMARY: erect a single-family residence ISSUES: main body and canal have a 25 ft shoreline setback ZONING LAND USES Site North South East West LA LA LA LA LA Single-Family Single-Family Single-Family Single-Family Single-Family NEIGHBORHOOD ORGANIZATIONS: Austin Lost and Found Pets Austin Neighborhoods Council Bike Austin City of Rollingwood Friends of Austin Neighborhoods Neighborhood Empowerment Foundation Preservation Austin SELTexas Save Our Springs Alliance Sierra Club, Austin Regional Group TNR BCP – Travis County Natural Resources E-4/9 ! ! ± SUBJECT TRACT PENDING CASE ! ! …
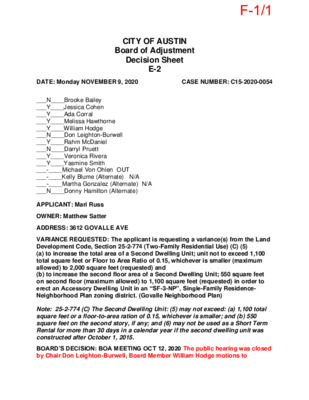
CITY OF AUSTIN Board of Adjustment Decision Sheet E-2 DATE: Monday NOVEMBER 9, 2020 CASE NUMBER: C15-2020-0054 ___N____Brooke Bailey ___Y____Jessica Cohen ___Y____Ada Corral ___Y____Melissa Hawthorne ___Y____William Hodge ___N____Don Leighton-Burwell ___Y____Rahm McDaniel ___N____Darryl Pruett ___Y____Veronica Rivera ___Y____Yasmine Smith ___-____Michael Von Ohlen OUT ___-____Kelly Blume (Alternate) N/A ___-____Martha Gonzalez (Alternate) N/A ___N____Donny Hamilton (Alternate) APPLICANT: Mari Russ OWNER: Matthew Satter ADDRESS: 3612 GOVALLE AVE VARIANCE REQUESTED: The applicant is requesting a variance(s) from the Land Development Code, Section 25-2-774 (Two-Family Residential Use) (C) (5) (a) to increase the total area of a Second Dwelling Unit; unit not to exceed 1,100 total square feet or Floor to Area Ratio of 0.15, whichever is smaller (maximum allowed) to 2,000 square feet (requested) and (b) to increase the second floor area of a Second Dwelling Unit; 550 square feet on second floor (maximum allowed) to 1,100 square feet (requested) in order to erect an Accessory Dwelling Unit in an “SF-3-NP”, Single-Family Residence- Neighborhood Plan zoning district. (Govalle Neighborhood Plan) Note: 25-2-774 (C) The Second Dwelling Unit: (5) may not exceed: (a) 1,100 total square feet or a floor-to-area ration of 0.15, whichever is smaller; and (b) 550 square feet on the second story, if any; and (6) may not be used as a Short Term Rental for more than 30 days in a calendar year if the second dwelling unit was constructed after October 1, 2015. BOARD’S DECISION: BOA MEETING OCT 12, 2020 The public hearing was closed by Chair Don Leighton-Burwell, Board Member William Hodge motions to F-1/1 Postpone to November 9, 2020, Board Member Darryl Pruett seconds on an 11-0 vote; POSTPONED TO NOVEMBER 9, 2020. Nov 9 2020 The public hearing was closed by Chair Don Leighton-Burwell, Board Member Melissa Hawthorne motions to Grant, Board Member Rahm McDaniel seconds on a 7-4 vote (Board members Brooke Bailey, Don Leighton-Burwell, Darryl Pruett, Donny Hamilton nay); DENIED. FINDING: 1. The Zoning regulations applicable to the property do not allow for a reasonable use because: providing a secondary unit on rear side of primary unit only allows 1100 sf less limiting amount redevelopment in order to preserve the structure in front and keep its context the scale and mass of the neighborhood allowing larger structure back while still needing all the other development regulations 2. (a) The hardship for which the variance is requested is unique to the property in that: has an original structure …
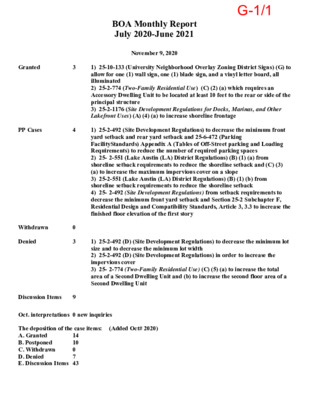
BOA Monthly Report July 2020-June 2021 November 9, 2020 Granted 3 PP Cases 4 Withdrawn Denied 0 3 1) 25-10-133 (University Neighborhood Overlay Zoning District Signs) (G) to allow for one (1) wall sign, one (1) blade sign, and a vinyl letter board, all illuminated 2) 25-2-774 (Two-Family Residential Use) (C) (2) (a) which requires an Accessory Dwelling Unit to be located at least 10 feet to the rear or side of the principal structure 3) 25-2-1176 (Site Development Regulations for Docks, Marinas, and Other Lakefront Uses) (A) (4) (a) to increase shoreline frontage 1) 25-2-492 (Site Development Regulations) to decrease the minimum front yard setback and rear yard setback and 25-6-472 (Parking FacilityStandards) Appendix A (Tables of Off-Street parking and Loading Requirements) to reduce the number of required parking spaces 2) 25- 2-551 (Lake Austin (LA) District Regulations) (B) (1) (a) from shoreline setback requirements to reduce the shoreline setback and (C) (3) (a) to increase the maximum impervious cover on a slope 3) 25-2-551 (Lake Austin (LA) District Regulations) (B) (1) (b) from shoreline setback requirements to reduce the shoreline setback 4) 25- 2-492 (Site Development Regulations) from setback requirements to decrease the minimum front yard setback and Section 25-2 Subchapter F, Residential Design and Compatibility Standards, Article 3, 3.3 to increase the finished floor elevation of the first story 1) 25-2-492 (D) (Site Development Regulations) to decrease the minimum lot size and to decrease the minimum lot width 2) 25-2-492 (D) (Site Development Regulations) in order to increase the impervious cover 3) 25- 2-774 (Two-Family Residential Use) (C) (5) (a) to increase the total area of a Second Dwelling Unit and (b) to increase the second floor area of a Second Dwelling Unit Discussion Items 9 Oct. interpretations 0 new inquiries The deposition of the case items: 14 A. Granted 10 B. Postponed 0 C. Withdrawn D. Denied 7 E. Discussion Items 43 (Added Oct# 2020) G-1/1 Granted PP Cases October 12, 2020 1) 25-2-947 (Nonconforming Use Regulation Groups) (B) (2) to increase the improvement value 1) 25-2-1176 (Site Development Regulations for Docks, Marinas, and Other Lakefront Uses) (A) (4) (a) to increase shoreline frontage 2) 25-2-1063 (Height Limitations and Setbacks for Large Sites) to decrease the required setback and increase the maximum allowable height requirements of Article 10, Compatibility Standards, Division 2 – Development Standards a) (B) (2) reduce setback and b) (C) (1) (b) increase …
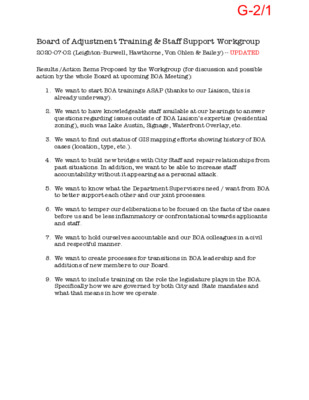
Board of Adjustment Training & Staff Support Workgroup 2020-07-02 (Leighton-Burwell, Hawthorne, Von Ohlen & Bailey) -- UPDATED Results /Action Items Proposed by the Workgroup (for discussion and possible action by the whole Board at upcoming BOA Meeting): 1. We want to start BOA trainings ASAP (thanks to our Liaison, this is already underway). 2. We want to have knowledgeable staff available at our hearings to answer questions regarding issues outside of BOA Liaison’s expertise (residential zoning), such was Lake Austin, Signage, Waterfront Overlay, etc. 3. We want to find out status of GIS mapping efforts showing history of BOA cases (location, type, etc.). 4. We want to build new bridges with City Staff and repair relationships from past situations. In addition, we want to be able to increase staff accountability without it appearing as a personal attack. 5. We want to know what the Department Supervisors need / want from BOA to better support each other and our joint processes. 6. We want to temper our deliberations to be focused on the facts of the cases before us and be less inflammatory or confrontational towards applicants and staff. 7. We want to hold ourselves accountable and our BOA colleagues in a civil and respectful manner. 8. We want to create processes for transitions in BOA leadership and for additions of new members to our Board. 9. We want to include training on the role the legislature plays in the BOA. Specifically how we are governed by both City and State mandates and what that means in how we operate. G-2/1
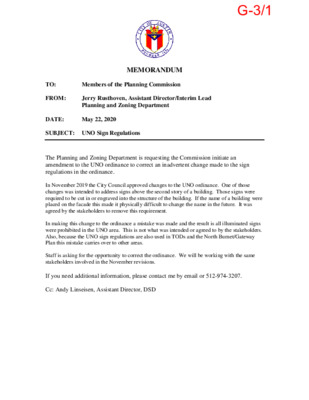
MEMORANDUM TO: Members of the Planning Commission FROM: Jerry Rusthoven, Assistant Director/Interim Lead Planning and Zoning Department DATE: May 22, 2020 SUBJECT: UNO Sign Regulations The Planning and Zoning Department is requesting the Commission initiate an amendment to the UNO ordinance to correct an inadvertent change made to the sign regulations in the ordinance. In November 2019 the City Council approved changes to the UNO ordinance. One of those changes was intended to address signs above the second story of a building. Those signs were required to be cut in or engraved into the structure of the building. If the name of a building were placed on the facade this made it physically difficult to change the name in the future. It was agreed by the stakeholders to remove this requirement. In making this change to the ordinance a mistake was made and the result is all illuminated signs were prohibited in the UNO area. This is not what was intended or agreed to by the stakeholders. Also, because the UNO sign regulations are also used in TODs and the North Burnet/Gateway Plan this mistake carries over to other areas. Staff is asking for the opportunity to correct the ordinance. We will be working with the same stakeholders involved in the November revisions. If you need additional information, please contact me by email or 512-974-3207. Cc: Andy Linseisen, Assistant Director, DSD G-3/1
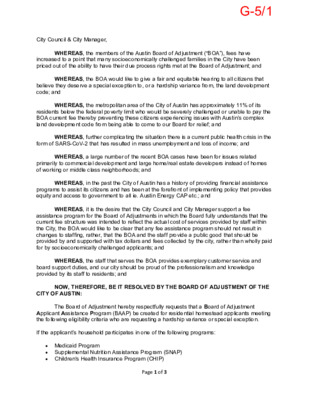
City Council & City Manager, WHEREAS, the members of the Austin Board of Adjustment (“BOA”), fees have increased to a point that many socioeconomically challenged families in the City have been priced out of the ability to have their due process rights met at the Board of Adjustment; and WHEREAS, the BOA would like to give a fair and equitable hearing to all citizens that believe they deserve a special exception to, or a hardship variance from, the land development code; and WHEREAS, the metropolitan area of the City of Austin has approximately 11% of its residents below the federal poverty limit who would be severely challenged or unable to pay the BOA current fee thereby preventing these citizens experiencing issues with Austin’s complex land development code from being able to come to our Board for relief; and WHEREAS, further complicating the situation there is a current public health crisis in the form of SARS-CoV-2 that has resulted in mass unemployment and loss of income; and WHEREAS, a large number of the recent BOA cases have been for issues related primarily to commercial development and large home/real estate developers instead of homes of working or middle class neighborhoods; and WHEREAS, in the past the City of Austin has a history of providing financial assistance programs to assist its citizens and has been at the forefront of implementing policy that provides equity and access to government to all ie. Austin Energy CAP etc.; and WHEREAS, it is the desire that the City Council and City Manager support a fee assistance program for the Board of Adjustments in which the Board fully understands that the current fee structure was intended to reflect the actual cost of services provided by staff within the City, the BOA would like to be clear that any fee assistance program should not result in changes to staffing, rather, that the BOA and the staff provide a public good that should be provided by and supported with tax dollars and fees collected by the city, rather than wholly paid for by socioeconomically challenged applicants; and WHEREAS, the staff that serves the BOA provides exemplary customer service and board support duties, and our city should be proud of the professionalism and knowledge provided by its staff to residents; and NOW, THEREFORE, BE IT RESOLVED BY THE BOARD OF ADJUSTMENT OF THE CITY OF AUSTIN: The Board of Adjustment hereby …
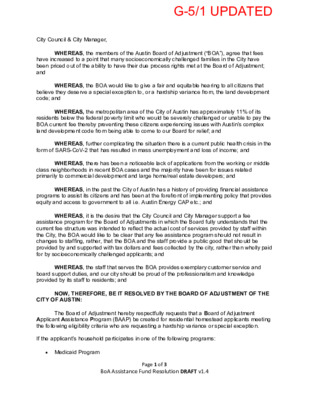
City Council & City Manager, WHEREAS, the members of the Austin Board of Adjustment (“BOA”), agree that fees have increased to a point that many socioeconomically challenged families in the City have been priced out of the ability to have their due process rights met at the Board of Adjustment; and WHEREAS, the BOA would like to give a fair and equitable hearing to all citizens that believe they deserve a special exception to, or a hardship variance from, the land development code; and WHEREAS, the metropolitan area of the City of Austin has approximately 11% of its residents below the federal poverty limit who would be severely challenged or unable to pay the BOA current fee thereby preventing these citizens experiencing issues with Austin’s complex land development code from being able to come to our Board for relief; and WHEREAS, further complicating the situation there is a current public health crisis in the form of SARS-CoV-2 that has resulted in mass unemployment and loss of income; and WHEREAS, there has been a noticeable lack of applications from the working or middle class neighborhoods in recent BOA cases and the majority have been for issues related primarily to commercial development and large home/real estate developers; and WHEREAS, in the past the City of Austin has a history of providing financial assistance programs to assist its citizens and has been at the forefront of implementing policy that provides equity and access to government to all i.e. Austin Energy CAP etc.; and WHEREAS, it is the desire that the City Council and City Manager support a fee assistance program for the Board of Adjustments in which the Board fully understands that the current fee structure was intended to reflect the actual cost of services provided by staff within the City, the BOA would like to be clear that any fee assistance program should not result in changes to staffing, rather, that the BOA and the staff provide a public good that should be provided by and supported with tax dollars and fees collected by the city, rather than wholly paid for by socioeconomically challenged applicants; and WHEREAS, the staff that serves the BOA provides exemplary customer service and board support duties, and our city should be proud of the professionalism and knowledge provided by its staff to residents; and NOW, THEREFORE, BE IT RESOLVED BY THE BOARD OF ADJUSTMENT OF THE CITY …
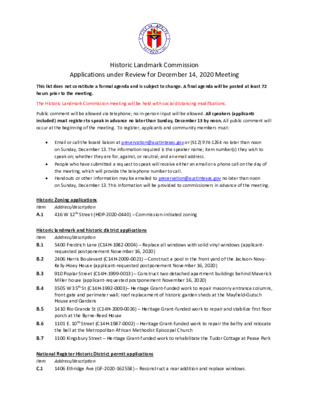
Historic Landmark Commission Applications under Review for December 14, 2020 Meeting This list does not constitute a formal agenda and is subject to change. A final agenda will be posted at least 72 hours prior to the meeting. The Historic Landmark Commission meeting will be held with social distancing modifications. Public comment will be allowed via telephone; no in‐person input will be allowed. All speakers (applicants included) must register to speak in advance no later than Sunday, December 13 by noon. All public comment will occur at the beginning of the meeting. To register, applicants and community members must: Email or call the board liaison at preservation@austintexas.gov or (512) 974‐1264 no later than noon on Sunday, December 13. The information required is the speaker name; item number(s) they wish to speak on; whether they are for, against, or neutral; and an email address. People who have submitted a request to speak will receive either an email or a phone call on the day of the meeting, which will provide the telephone number to call. Handouts or other information may be emailed to preservation@austintexas.gov no later than noon on Sunday, December 13. This information will be provided to commissioners in advance of the meeting. Historic Zoning applications Address/description Item 416 W 12th Street (HDP‐2020‐0440) – Commission‐initiated zoning A.1 Historic landmark and historic district applications Item B.1 Address/description 5400 Freidrich Lane (C14H‐1982‐0004) – Replace all windows with solid vinyl windows (applicant‐ requested postponement November 16, 2020) 2406 Harris Boulevard (C14H‐2009‐0021) – Construct a pool in the front yard of the Jackson‐Novy‐ Kelly‐Hoey House (applicant‐requested postponement November 16, 2020) 910 Poplar Street (C14H‐1999‐0013) – Construct two detached apartment buildings behind Maverick Miller house (applicant‐requested postponement November 16, 2020) 3505 W 35th St (C14H‐1992‐0003)– Heritage Grant‐funded work to repair masonry entrance columns, front gate and perimeter wall; roof replacement of historic garden sheds at the Mayfield‐Gutsch House and Gardens 1410 Rio Grande St (C14H‐2009‐0026) – Heritage Grant‐funded work to repair and stabilize first floor porch at the Byrne‐Reed House 1101 E. 10th Street (C14H‐1987‐0002) – Heritage Grant‐funded work to repair the belfry and relocate the bell at the Metropolitan African Methodist Episcopal Church B.7 1100 Kingsbury Street – Heritage Grant‐funded work to rehabilitate the Tudor Cottage at Pease Park B.2 B.3 B.4 B.5 B.6 National Register Historic District permit applications Item C.1 Address/description 1406 Ethridge Ave (GF‐2020‐162558) – Reconstruct a rear …
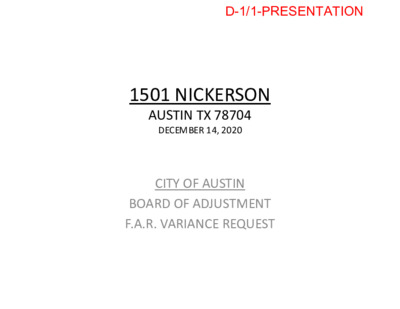
1501 NICKERSON AUSTIN TX 78704 DECEMBER 14, 2020 CITY OF AUSTIN BOARD OF ADJUSTMENT F.A.R. VARIANCE REQUEST D-1/1-PRESENTATION Existing 1‐story Main House 1,431 SF; pre 1921 D-1/2-PRESENTATION F.A.R. Variance Request Additional 85 SF to expand existing House (+/‐ 0.1 F.A.R.) Background/Scope of Work: The Primary House where work will occur is a 1,431 SF, single story residence. The House was constructed before 1921. There is an existing Guest House (ADU) of 622 SF on the property. The current Owners purchased and have occupied the property since 2007. The request is to enable the Owners to: 1. Expand & update the existing kitchen; 2. Add additional area to an existing bedroom to create a flex space; 3. Add a porch for outdoor living & children’s play area; 4. Add a second bedroom/bath on a new second floor. D-1/3-PRESENTATION F.A.R. Variance Request Additional 85 SF to expand existing House (+/‐ .1 F.A.R.) Use, Hardship, and Character: The desire is to add to the Existing House, not to demolish either it or the Guest House. The Guest House is an asset to the property, to the Neighborhood, and to the City. The Configuration and Construction of the Existing House limits the feasible design options for adding additional space. The Property is in a Transition Zone, in direct proximity to heavy Commercial activity and to large adjacent structures. The Variance request for 85 square feet is modest in context. D-1/4-PRESENTATION Property consists of a Main House and a Guest House (ADU) Main House 1,431 SF, pre‐1921 Guest House 622 SF pre‐1950 D-1/5-PRESENTATION Commercial Transition Zone Significant Commercial Activity in proximity to 1501 Nickerson D-1/6-PRESENTATION Commercial Transition Zone Proximity to Commercial activity on S. Congress Ave. D-1/7-PRESENTATION Commercial Transition Zone Additional Commercial Activity in direct proximity to 1501 Nickerson D-1/8-PRESENTATION Aerial View 1501 Nickerson in relation to South Congress Ave. D-1/9-PRESENTATION Property is in New Code Transition Zone Proposed Re‐Zoning will be RM1 with CodeNext D-1/10-PRESENTATION Property is in New Code Transition Zone Multi‐Unit Structures will be allowed in RM1 D-1/11-PRESENTATION Property is in New Code Transition Zone Significantly larger buildings will be allowed in RM1 D-1/12-PRESENTATION Architectural Drawings Elevations showing New Addition D-1/13-PRESENTATION Architectural Drawings Elevations showing New Addition D-1/14-PRESENTATION Architectural Drawings Existing and New Site Plan D-1/15-PRESENTATION Architectural Drawings Plan showing New Addition and Screened Porch D-1/16-PRESENTATION Architectural Drawings Existing Site Plan and FAR Calculations D-1/17-PRESENTATION Adjacent Structures D-1/18-PRESENTATION Adjacent Structures D-1/19-PRESENTATION Adjacent …
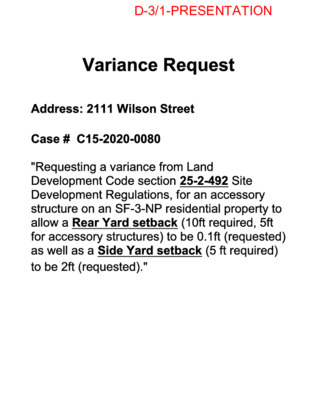
D-3/1-PRESENTATION D-3/2-PRESENTATION D-3/3-PRESENTATION D-3/4-PRESENTATION D-3/5-PRESENTATION D-3/6-PRESENTATION D-3/7-PRESENTATION I N O T A T N E S E R P - 8 / 3 - D D-3/9-PRESENTATION D-3/10-PRESENTATION D-3/11-PRESENTATION D-3/12-PRESENTATION D-3/13-PRESENTATION
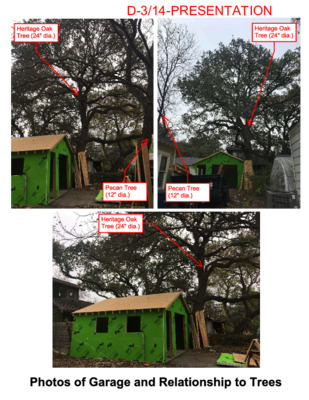
D-3/14-PRESENTATION D-3/15-PRESENTATION D-3/16-PRESENTATION D-3/17-PRESENTATION D-3/18-PRESENTATION D-3/19-PRESENTATION November 3, 2020 To Whom It May Concern, I am writing in support of the current construction project of my neighbor Paul Bielamowicz at 2111 Wilson St. I and my husband, Stephen Schafer have known Paul since he moved into his house in 2008. We have gotten to know him quite well as we both moved to the neighborhood at the same time. Paul has been quite friendly and outgoing and has been excellent at communicating with us plans he has for work on his home. With regard to his current project, he let us know that work was planned prior to its start and encouraged us to let him know if we found any issue with regard to noise and the crew that would be working onsite throughout the project. This is standard practice for him as he had significant work done on the house in 2012. During that process, the work was performed without any damage to our property or interference in our daily routine. There was one small incident in which we did find nails form that project in our driveway but once we brought it to Paul’s attention he was quick to act as, being an architect himself, he understood the need for a safe work environment. During the current project, we have had no issue to date with the work currently ongoing on Paul’s property with regard to disruptions to access to our property and in daily life (which is important these days given that most are working from home). Sincerely, Maria Croyle 2109 Wilson St D-3/20-PRESENTATION D-3/21-PRESENTATION November 1, 2020 Board of Adjustments Committee City of Austin RE: Garage Project Paul Bielamowicz, owner To whom it may concern: This is a letter of support for a project under review regarding a variance request. We reside behind Paul and share a back fence line. We have owned our home for over 15 years and Paul has been our neighbor for the last 12 years. In 2018, Paul reached out to us in writing to describe his garage project, request our permission to remove and replace a small part of our fence, if necessary, and to allow construction workers on our lot when they were constructing the back walls of the garage. Paul also asked us to attend a joint meeting with the other neighbors who would be impacted to …
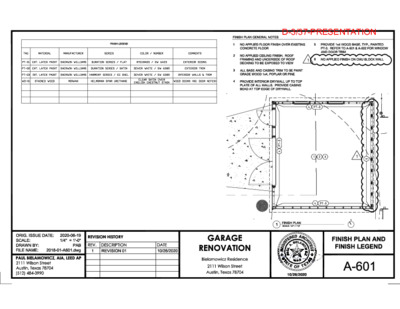
D-3/37-PRESENTATION D-3/38-PRESENTATION D-3/39-PRESENTATION D-3/40-PRESENTATION D-3/41-PRESENTATION D-3/42-PRESENTATION
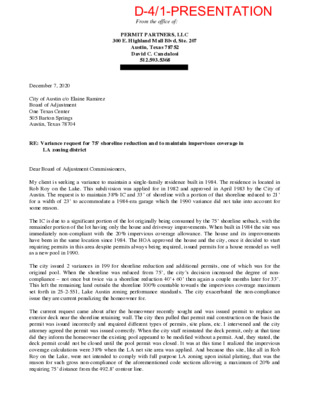
From the office of: PERMIT PARTNERS, LLC 300 E. Highland Mall Blvd, Ste. 207 Austin, Texas 78752 David C. Cancialosi 512.593.5368 December 7, 2020 City of Austin c/o Elaine Ramirez Board of Adjustment One Texas Center 505 Barton Springs Austin, Texas 78704 RE: Variance request for 75’ shoreline reduction and to maintain impervious coverage in LA zoning district Dear Board of Adjustment Commissioners, My client is seeking a variance to maintain a single-family residence built in 1984. The residence is located in Rob Roy on the Lake. This subdivision was applied for in 1982 and approved in April 1983 by the City of Austin. The request is to maintain 38% IC and 33’ of shoreline with a portion of that shoreline reduced to 21’ for a width of 23’ to accommodate a 1984-era garage which the 1990 variance did not take into account for some reason. The IC is due to a significant portion of the lot originally being consumed by the 75’ shoreline setback, with the remainder portion of the lot having only the house and driveway improvements. When built in 1984 the site was immediately non-compliant with the 20% impervious coverage allowance. The house and its improvements have been in the same location since 1984. The HOA approved the house and the city, once it decided to start requiring permits in this area despite permits always being required, issued permits for a house remodel as well as a new pool in 1990. The city issued 2 variances in 199 for shoreline reduction and additional permits, one of which was for the original pool. When the shoreline was reduced from 75’, the city’s decision increased the degree of non- compliance – not once but twice via a shoreline reduction 40’+ 60’ then again a couple months later for 33’. This left the remaining land outside the shoreline 100% countable towards the impervious coverage maximum set forth in 25-2-551, Lake Austin zoning performance standards. The city exacerbated the non-compliance issue they are current penalizing the homeowner for. The current request came about after the homeowner recently sought and was issued permit to replace an exterior deck near the shoreline retaining wall. The city then pulled that permit mid construction on the basis the permit was issued incorrectly and required different types of permits, site plans, etc. I intervened and the city attorney agreed the permit was issued correctly. When the …
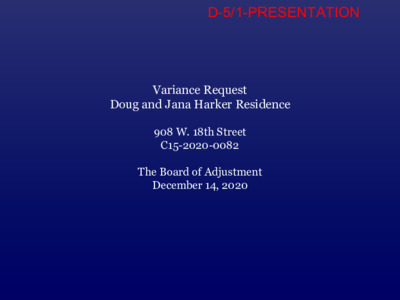
Variance Request Doug and Jana Harker Residence 908 W. 18th Street C15-2020-0082 The Board of Adjustment December 14, 2020 D-5/1-PRESENTATION To increase maximum impervious cover to 52.2% To decrease the minimum side setback to 4.5’ Purpose: To preserve an existing shared access drive, patio, and single-family residence. Overview (45% required). (5' required). Zoning: SF-3 History: Property originally meant to be part of condo project. Shared drive serves residential condo units to the rear. Side setback violations since residence constructed. Impervious cover exceeded after architect’s mistake. 2 D-5/2-PRESENTATION Property Location Map 3 D-5/3-PRESENTATION 4 D-5/4-PRESENTATION Activate Architecture Plan 5 D-5/5-PRESENTATION Photo of Porch 6 D-5/6-PRESENTATION Photo of Shared Drive from Rear Yard 7 D-5/7-PRESENTATION Photo of Shared Drive (Residence on Right) 8 D-5/8-PRESENTATION Photo of Shared Drive Looking West 9 D-5/9-PRESENTATION Photo of Shared Drive (Residence on Left) 10 D-5/10-PRESENTATION Photo of Shared Drive Looking East 11 D-5/11-PRESENTATION Photo of Side Setback on West Side 12 D-5/12-PRESENTATION Photo of Side Setback on East Side 13 D-5/13-PRESENTATION Reasonable Use The regulations do not allow for a reasonable use due to the configuration of the lot, which includes a shared drive in a 25'-wide access easement that provides key access to an adjacent condominium development, and due to the sloping topography of the curved drive, which impacts the safety of replacing the drive with 2'-wide concrete strips. To preserve the drive without the variance, the existing patio must be demolished, the front walkway and rear parking area must be demolished and replaced by 2'-wide concrete strips, and the house would have to be remodeled along the sides. 14 D-5/14-PRESENTATION The Hardship is Unique to the Property The single-family residential property has a shared drive running through its backyard and is encumbered by a 25'-wide access easement, which is especially unique to the property due to the depth of the lot and the sloping, curving drive. In addition, due to nearby residential structures, the drive cannot be relocated without removing a key point of ingress and egress to those residences, and most houses in the area are not just a few inches within the side setbacks. 15 D-5/15-PRESENTATION The Hardship is not General to the Area Properties with single-family residences in the area do not generally have a shared driveway and 25'-wide access easement running through their back yards. There …
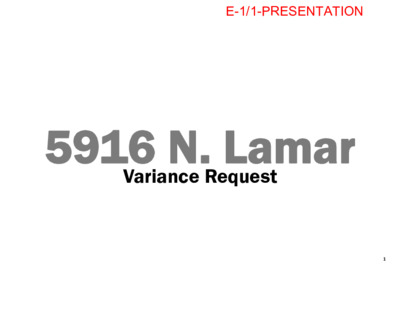
5916 N. Lamar Variance Request 1 E-1/1-PRESENTATION Overview • Proposed Use: The site is proposed for mixed‐use and affordable housing, consistent with city goals for North Lamar. • Hardship: • Variance: However, it faces key constraints with a large heritage tree and a transmission line along Old Koenig. To address this, the applicant is requesting waiving compatibility to an adjacent church, zoned GR‐MU‐ CO‐NP. The church supports the request. 2 E-1/2-PRESENTATION Site 3 E-1/3-PRESENTATION Site The Applicant’s Site (5916 N. Lamar / 900 Old Koenig) 4 E-1/4-PRESENTATION Proposed Use: Corridor Project with Affordable Housing Core Transit Corridor (2005) Imagine Austin Corridor (2012) Mobility Bond Corridor (2016) ASMP Transit Priority Network (2019) 5 E-1/5-PRESENTATION Variance Request: Waiving Compatibility to Adjacent Church The Applicant’s Site (5916 N. Lamar / 900 Old Koenig) The Church (908 Old Koenig) GR‐MU‐CO‐NP 6 E-1/6-PRESENTATION Maintains Compatibility with Trigger Single‐Family – No Waiver Requested Triggering Single‐Family (No Variance Requested) The Applicant’s Site (5916 N. Lamar / 900 Old Koenig) The Church (908 Old Koenig) GR‐MU‐CO‐NP Core Transit Corridor (2005) Imagine Austin Corridor (2012) Mobility Bond Corridor (2016) ASMP Transit Priority Network (2019) 7 E-1/7-PRESENTATION Hardship: Heritage Tree & Transmission Line 8 E-1/8-PRESENTATION Effect of Variance Approval +~20 ft. +~10 ft. +~20 ft. 9 E-1/9-PRESENTATION Vertical Mixed‐Use ON-SITE 60% MFI 10% OF ALL UNITS City’s Affordable Housing Goal for District 7: Built and Active Affordable Units in District 7: 6,651 units by 2027 896 active units Affordable Housing Need in District 7: 5,755 units needed 10 E-1/10-PRESENTATION Supporting Factors STAKEHOLDER SUPPORT AND NON‐OPPOSITION. Koenig Lane Christian Church supports this request and the Brentwood Neighborhood Association does not oppose it. THE CHURCH TRIGGERS COMPATIBILITY ON USE, NOT ZONING (GR‐MU‐CO‐NP). The church’s zoning allows mixed‐use projects that would otherwise not trigger compatibility. It only triggers due to its use as a church – and in this case, the church supports the request. 75‐ft. CELL TOWER. A 75‐ft. cell tower is located on the church site today. The applicant’s request would allow a project that is shorter and farther away from the church than this cell tower. 11 E-1/11-PRESENTATION Recap City policies identify this site as appropriate for mixed‐use and affordable housing – however, it faces unique constraints. In order to account for these constraints, the applicant is requesting a variance from compatibility related to the church. Single‐family compatibility would still apply. The Koenig Lane Christian Church supports this request, and …
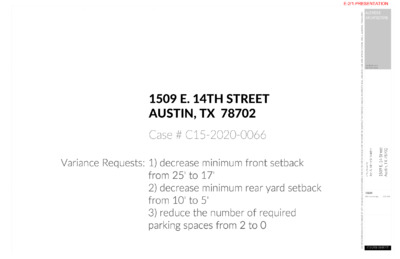
1509 E. 14TH STREET AUSTIN, TX 78702 Case # C15 Case # C15----2020202020202020----0066006600660066 Case # C15 Case # C15 Variance Requests: 1) decrease minimum front setback Variance Requests: 1) decrease minimum front setback Variance Requests: Variance Requests: 1) decrease minimum front setback 1) decrease minimum front setback from 25' to 17' from 25' to 17' from 25' to 17' from 25' to 17' 2) decrease minimum rear yard setback 2) decrease minimum rear yard setback 2) decrease minimum rear yard setback 2) decrease minimum rear yard setback from 10' to 5' from 10' to 5' from 10' to 5' from 10' to 5' 3) reduce the number of required 3) reduce the number of required 3) reduce the number of required 3) reduce the number of required parking spaces from 2 to 0 parking spaces from 2 to 0 parking spaces from 2 to 0 parking spaces from 2 to 0 9 3 8 7 2 # E A B T , I E G D R D L A . L L E O J . N O E R E H R A E P P A E T A D D N A , E R U T A N G S I , ' L A E S S T C E T I H C R A S S E L N U S E S O P R U P N O I T C U R T S N O C R O T I M R E P R O F T O N . I W E V E R M R E T N I I R O F S I I S H T . I I I S N O I T A C F C E P S D N A S G N W A R D H T O B F O T S S N O C S T N E M U C O D N O I T C U R T S N O C I ALDRIDGE ARCHITECTURE joel@aao.ooo 512-940-7068 l z e d a V a i r o t c V & e o J i r o f e s u o H y n i T a t e e r t S 4 1 . E 9 0 5 1 2 0 7 8 7 X …
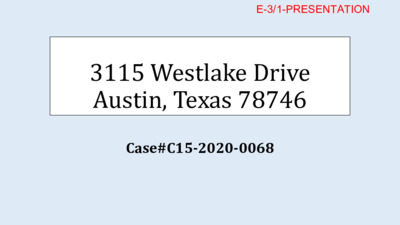
3115 Westlake Drive Austin, Texas 78746 Case#C15-2020-0068 E-3/1-PRESENTATION UPDATED VARIANCE REQUEST *Updated Request: LDC 25-2-551(B) – reduce the Lake Austin shoreline setback on the canal only from 75’ to 15’ only. *Based on feedback we received from the Board, we respectfully request that our variance request be updated to remove the increase to impervious cover within the 0-15% slope category. E-3/2-PRESENTATION AERIALS E-3/3-PRESENTATION • • REASONABLE USE The property owner is requesting a shoreline setback reduction as to the canal only to accommodate a proposed guest house and related improvements as allowed under LDC 25-2-893(D). To accomplish the same, a variance is being requested. This is a fair and reasonable use in the Lake Austin zone district, as this district specifically prescribes development that is residential in nature. E-3/4-PRESENTATION • • • • HARDSHIPS The slough accounts for 16,757 square feet and is 378’-6” in length; The 75’ shoreline setback deduction from the main channel is 12,545.8 square feet; The 75’ shoreline setback deduction from the slough is 53,612.8 square feet; The total area of the Property outside of the 75’ setbacks is only 51,213.3 square feet; E-3/5-PRESENTATION • • • • HARDSHIPS CONTINUED The upper portion of the Property near Westlake Drive is unbuildable due to extensive slope and has an existing driveway that is to remain; The 75’ setback from the slough encompasses the entire width of the Property in many areas and only allows for, at the largest, an 18’ wide house; The length of the Property is approximately 780 feet, while the width is only 167 feet; and Given the width of the slough and the shoreline setback, the guest house requires a driveway of that extends across more than ¾ of the length of the Property. E-3/6-PRESENTATION • • • • CHARACTER The proposed construction is limited to a guest house, which is common along Lake Austin. The existing house and proposed guest house has a lower impact on the area than neighboring properties given the smaller scale of the existing house and proposed guest house. The construction will be consistent with the various construction styles found throughout Lake Austin. There will be no adverse impact to adjacent properties. E-3/7-PRESENTATION E-3/8-PRESENTATION E-3/9-PRESENTATION • • • PROPOSED CONSTRUCTION LOCATION The proposed construction is out of the root zone of all of the trees located along the canal. The proposed construction is wholly contained within the 0-15% …