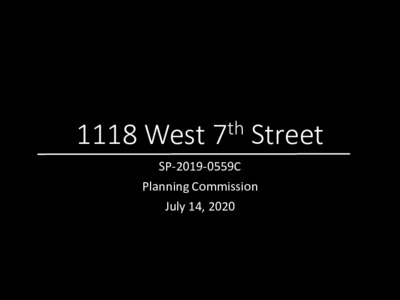B-18 (1118 W. 7th St - Applicant Presentation) — original pdf
Backup

1118 West 7th Street SP-2019-0559C Planning Commission July 14, 2020 Property Facts • Zoning: MF-4-HD-NP • Surrounding zoning: mostly MF with some SF • Many parcels in the area are developed with low density multifamily structures • Castle Hills Historic District – the existing contributing structure to the historic district will be preserved and is not proposed for demolition. • Proposed improvements received support by Historic Landmark Commission on September 23, 2019 Proposed Project • New single-family, attached structure (duplex) at rear of the property along alley • Existing single-family home fronting W. 7th Street will remain • 3 single family units total in 2 structures • 3 or more units on a property constitutes a “multifamily” land use which triggers compatibility standards Land Use • Structures individually are single family land uses, which normally does not trigger compatibility standards • More than 2 units on a property constitutes a “multifamily” land use on the site which does trigger compatibility standards Request • Waiver to reduce the no-build compatibility setback from 15 feet to 5 feet Commission-Approved Waiver from Compatibility Standards • LDC Section 25-2-1081 • (A) The Land Use Commission, or council on appeal from a Land Use Commission decision, may waive a requirement of [Compatibility Standards] if the Land Use Commission or council determine that a waiver is appropriate and will not harm the surrounding area. • (B) The Land Use Commission or council may not approve a waiver that reduces a required setback to less than five feet. Justification for Waiver Request • Compatibility is triggered based on use only (surrounding tracts are zoned for multifamily) • Project with otherwise comply with all base zoning site development regulations, including the 5’ interior side yard setbacks • Project is not proposing waivers to compatibility height stepback requirements SITE • Project will not alter or harm the neighborhood character, as it is preserving the existing historic home on the lot while proposing additional single- family residential land uses. • Neighborhood is developed with a mixture of single family and low-density multifamily uses 1119 W. 9th St • 3 units • Approx. 40 feet from 1118 W. 7th St. 807 Blanco St • 16 unit multifamily use • Approx. 100 feet from 1118 W. 7th St. 1115 W. 9th St • 11 unit multifamily use • Approx. 100 feet from 1118 W. 7th St. (across the alley, fronting W. 9th St.) 1111 W. 9th St • Alley duplex • Approx. 120 feet from 1118 W. 7th St. (across the alley) 1115 W. 7th St • The Gardens – 11 unit multifamily use, 3 stories • Approx. 220 feet from 1118 W. 7th St. (across W. 7th St.)