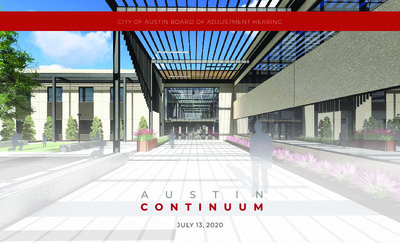C-1 C16-2020-0003 PRESENTATION — original pdf
Backup

CITY OF AUSTIN BOARD OF ADJUSTMENT HEARING JULY 13, 2020 1 Statement of Purpose Why We Are Here Austin Continuum Project is seeking Variance From: • Scenic Corridor zoning as it pertains to sign codes for height and square footage. • We request a variance from Section (B) (1) (b) The sign area may not exceed the lesser of 64 square feet and Section (B) (2) The sign height may not exceed 12 feet as it pertains to 25-10-124 of the Scenic Roadway Sign District Regulations. We are requesting our sign to be 30 feet overall height and 247.87 square feet. Our Reasoning The signage is designed to enhance wayfinding from MoPac and site entry points while 1. negating any material tree removal to improve visibility 2. Signage is sculptural, architecturally appropriate, and visually enhancing by design 3. Greater signage height is necessary to achieve traditional site identification, information and wayfinding purposes of the sign while preserving trees and accommodating topography 2 Topography and Elevations Shell Gas Station Sign Continuum Project Overview Thick tree coverage, topography and elevation grade variations create a challenge for motorists to locate the project p Dr. nsto o N M errillto w n Dr. d R e c i v r e S c a p o M 1 1 Location of sign - requesting variance Tandem Dr. Our Building: 14231 Tandem p D r. s t o n o N 3 Demonstration Sign at code compliant height, 12 ft Sign at requested variance height, 30 ft Comparison to existing sign in vicinity* *Continuum sign not pictured according to required setback. Visual is for side-by-side comparison purposes only. 4 CITY OF AUSTIN BOARD OF ADJUSTMENT HEARING 5