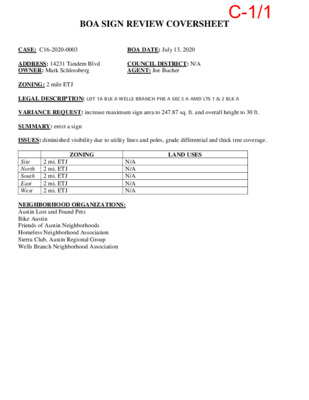C-1 C16-2020-0003 ADV PACKET — original pdf
Backup

BOA SIGN REVIEW COVERSHEET CASE: C16-2020-0003 BOA DATE: July 13, 2020 ADDRESS: 14231 Tandem Blvd OWNER: Mark Schlossberg COUNCIL DISTRICT: N/A AGENT: Joe Bucher ZONING: 2 mile ETJ LEGAL DESCRIPTION: LOT 1A BLK A WELLS BRANCH PHS A SEC 5 A AMD LTS 1 & 2 BLK A VARIANCE REQUEST: increase maximum sign area to 247.87 sq. ft. and overall height to 30 ft. SUMMARY: erect a sign ISSUES: diminished visibility due to utility lines and poles, grade differential and thick tree coverage. ZONING LAND USES Site North South East West 2 mi. ETJ 2 mi. ETJ 2 mi. ETJ 2 mi. ETJ 2 mi. ETJ N/A N/A N/A N/A N/A NEIGHBORHOOD ORGANIZATIONS: Austin Lost and Found Pets Bike Austin Friends of Austin Neighborhoods Homeless Neighborhood Association Sierra Club, Austin Regional Group Wells Branch Neighborhood Association C-1/1 N M O P A C E X P Y M O P A C E X P Y T O L L S B Y P X E C A P O M T E N R U B C A P O M C A P O M W A V E C R E S T E L G N S I JA C K R A GIN S P O N D G RIV E R A E N R O M Y E L A H N O T AT R B W A T E S Y D N E Y R W E L L L N HIL W TO T R A C Y D O T I F N A F L E D R R O B E R D T I O W W D A L K E R M E R RILLT O W N A R O Y A Y O N M O N T O R O E E FIL L B U O D T A N D E M W E L L S B R A N C H S U M M I T ! ! ± SUBJECT TRACT PENDING CASE ! ! ! ! ZONING BOUNDARY NOTIFICATIONS CASE#: LOCATION: C16-2020-0003 14231 TANDEM BLVD This product is for informational purposes and may not have been prepared for or be suitable for legal, engineering, or surveying purposes. It does not represent an on-the-ground survey and represents only the approximate relative location of property boundaries. 1 " = 583 ' This product has been produced by CTM for the sole purpose of geographic reference. No warranty is made by the City of Austin regarding specific accuracy or completeness. C-1/2 14231 Tandem Boulevard, Austin, TX 2 A Austin 2 mile ETJ Scenic Corridor Southwest Value Partners SWVP Tandem Blvd LLC 2020 Internally illuminated cabinet sign - designed as sculptural feature Scenic Corridor zoning as it pertains to sign codes for height and square footage. C-1/3 i. Sign location sits 30ft from ROW plus curb line 30ft removed from ROW results in 60ft offset from closest lane of travel materially diminishing visibility behind utility lines & poles; and, ii. the grade differential of approximately 15ft between MoPac and the site renders the sign not visible and useless in wayfinding if built to code; and, iii. existing trees obscure building and facilities on the site from MoPac & MoPac Service Road. i. Signage designed to be minimally obstructive to views of existing foliage; and, ii. signage designed as an aesthetically pleasing architectural/sculptural piece rather than large block sign; and, iii. minimal focused internal illumination of signage copy only; and, iv. no neighbors across MoPac service road or MoPac. i. The signage is designed to enhance wayfinding from MoPac and site entry points while negating any material tree removal to improve visibility; and, ii. signage is sculptural, architecturally appropriate, and visually enhancing by design; and, iii. greater signage height is necessary to achieve traditional site identification, information, and wayfinding purposes of the signage while preserving trees and accommodating topography. i. Existing precedent, as neighboring property's (Shell Gas Station at Merrilltown Rd and MoPac) signage is approximately 30ft high and totals 384sqft; and, ii. Requested variance is for equal height and lesser square footage. C-1/4 C-1/5 _ I have attached the relevant section- 1.10.3 Permanent Clearances from AE Overhead Lines and Facilities The Customer's facilities/installations shall maintain clearances from AE electric distribution overhead facilities as required in Section 234 of the NESC. In addition, the Customer’s facilities shall not be installed under or over AE overhead distribution facilities and shall maintain a minimum horizontal clearance of 7 feet-6 inches from overhead AE distribution facilities. See the NESC and Austin Energy Permanent Clearance Envelopes and the OSHA/TxHSC Working Clearance Envelopes shown in the diagram below and in Appendix C – Exhibits, Figures 1-33, 1- 34, 1-35, and 1-36. (Also see Section 1.10.6 for service drop clearances and Section 1.10.7 for clearances from swimming pools). These include, but are not limited to, clearances from Customer’s buildings, parking garages, light poles, signs, billboards, chimneys, radio and television antennas, tanks, and other installations. As required by AE Design, the Customer shall provide AE with a survey showing the proximities of the Customer’s existing and/or proposed facilities to existing AE primary voltage facilities. For more information, contact AE Design. 7691-4a74-98e7-56059e9be364/Design+Criteria+Manual+Oct+2015.pdf?MOD=AJPERES https://austinenergy.com/wcm/connect/8bb4699c- C-1/6 C-1/7 C-1/8 C-1/9 C-1/10 C-1/11 C-1/12 C-1/13 C-1/14 C-1/15 C-1/16 Mopac South bound – Image 1 of Approaching Tandem Boulevard on the image left Mopac South bound – Image 2 of Approaching Tandem Boulevard on the image left C-1/17 C-1/18 C-1/19 C-1/20 C-1/21