D.9.b - 909 W Annie St - citizen comment — original pdf
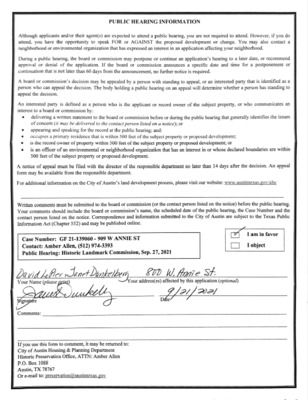
Backup

Backup
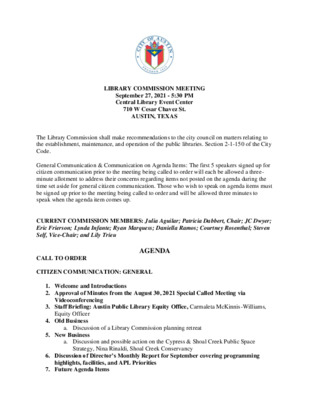
LIBRARY COMMISSION MEETING September 27, 2021 - 5:30 PM Central Library Event Center 710 W Cesar Chavez St. AUSTIN, TEXAS The Library Commission shall make recommendations to the city council on matters relating to the establishment, maintenance, and operation of the public libraries. Section 2-1-150 of the City Code. General Communication & Communication on Agenda Items: The first 5 speakers signed up for citizen communication prior to the meeting being called to order will each be allowed a three- minute allotment to address their concerns regarding items not posted on the agenda during the time set aside for general citizen communication. Those who wish to speak on agenda items must be signed up prior to the meeting being called to order and will be allowed three minutes to speak when the agenda item comes up. CURRENT COMMISSION MEMBERS: Julia Aguilar; Patricia Dabbert, Chair; JC Dwyer; Eric Frierson; Lynda Infante; Ryan Marquess; Daniella Ramos; Courtney Rosenthal; Steven Self, Vice-Chair; and Lily Trieu AGENDA CALL TO ORDER CITIZEN COMMUNICATION: GENERAL 1. Welcome and Introductions 2. Approval of Minutes from the August 30, 2021 Special Called Meeting via 3. Staff Briefing: Austin Public Library Equity Office, Carmaleta McKinnis-Williams, a. Discussion of a Library Commission planning retreat a. Discussion and possible action on the Cypress & Shoal Creek Public Space Strategy, Nina Rinaldi, Shoal Creek Conservancy 6. Discussion of Director’s Monthly Report for September covering programming highlights, facilities, and APL Priorities Videoconferencing Equity Officer 4. Old Business 5. New Business 7. Future Agenda Items ADJOURNMENT The City of Austin is committed to compliance with the Americans with Disabilities Act. Reasonable modifications and equal access to communications will be provided upon request. Meeting locations are planned with wheelchair access. If requiring Sign Language Interpreters or alternative formats, please give notice at least 2 days (48 hours) before the meeting date. Please call Sharon Herfurth at the Library Department, at 512- 974-7420 for additional information; TTY users route through Relay Texas at 711. For more information on the Library Commission, please contact Sharon Herfurth at 512- 974-7420 or sharon.herfurth@austintexas.gov
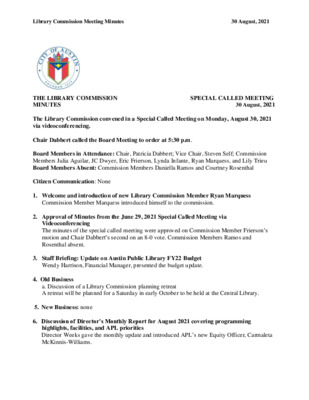
Library Commission Meeting Minutes 30 August, 2021 SPECIAL CALLED MEETING 30 August, 2021 THE LIBRARY COMMISSION MINUTES The Library Commission convened in a Special Called Meeting on Monday, August 30, 2021 via videoconferencing. Chair Dabbert called the Board Meeting to order at 5:30 p.m. Board Members in Attendance: Chair, Patricia Dabbert; Vice Chair, Steven Self; Commission Members Julia Aguilar, JC Dwyer, Eric Frierson, Lynda Infante, Ryan Marquess, and Lily Trieu Board Members Absent: Commission Members Daniella Ramos and Courtney Rosenthal Citizen Communication: None 1. Welcome and introduction of new Library Commission Member Ryan Marquess Commission Member Marquess introduced himself to the commission. 2. Approval of Minutes from the June 29, 2021 Special Called Meeting via Videoconferencing The minutes of the special called meeting were approved on Commission Member Frierson’s motion and Chair Dabbert’s second on an 8-0 vote. Commission Members Ramos and Rosenthal absent. 3. Staff Briefing: Update on Austin Public Library FY22 Budget Wendy Harrison, Financial Manager, presented the budget update. 4. Old Business a. Discussion of a Library Commission planning retreat A retreat will be planned for a Saturday in early October to be held at the Central Library. 5. New Business: none 6. Discussion of Director’s Monthly Report for August 2021 covering programming highlights, facilities, and APL priorities Director Weeks gave the monthly update and introduced APL’s new Equity Officer, Carmaleta McKinnis-Williams. Library Commission Meeting Minutes 30 August, 2021 7. Future Agenda Items Austin History Center Association agreement update Staff briefing on the APL Equity Office, Carmaleta McKinnis-Williams, APL Equity Officer Presentation on the Cypress & Shoal Creek Public Space Strategy, Nina Rinaldi, Shoal Creek Conservancy Adjournment: Chair Dabbert adjourned the meeting at 6:13 p.m. without objection.
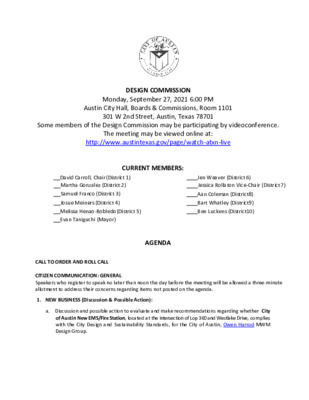
DESIGN COMMISSION Monday, September 27, 2021 6:00 PM Austin City Hall, Boards & Commissions, Room 1101 301 W 2nd Street, Austin, Texas 78701 Some members of the Design Commission may be participating by videoconference. The meeting may be viewed online at: http://www.austintexas.gov/page/watch-atxn-live CURRENT MEMBERS: David Carroll, Chair (District 1) Martha Gonzalez (District 2) Samuel Franco (District 3) Josue Meiners (District 4) Melissa Henao-Robledo (District 5) Evan Taniguchi (Mayor) Jen Weaver (District 6) Jessica Rollason Vice-Chair (District 7) Aan Coleman (District8) Bart Whatley (District9) Ben Luckens (District10) AGENDA CALL TO ORDER AND ROLL CALL CITIZEN COMMUNICATION: GENERAL Speakers who register to speak no later than noon the day before the meeting will be allowed a three-minute allotment to address their concerns regarding items not posted on the agenda. 1. NEW BUSINESS (Discussion & Possible Action): a. Discussion and possible action to evaluate and make recommendations regarding whether City of Austin New EMS/Fire Station, located at the intersection of Lop 360 and Westlake Drive, complies with the City Design and Sustainability Standards, for the City of Austin; Owen Harrod MWM Design Group. 2. COMMISSION-SPECIFIC BUSINESS (Discussion and Possible Action): a. Approval of the August 23rd meeting minutes b. Discussion and Possible Action on recent Council approval to update the Urban Design Guidelines c. Appointment of Commission Member to the Downtown Commission d. Update from representative on the Downtown Commission regarding last meeting e. Update from representative on the Joint Sustainability committee regarding last meeting f. Update from representative on the South Central Waterfront Advisory Board 3. ANNOUNCEMENTS: a. Chair Announcements; b. c. Items from Commission Members; Items from City Staff; 4. ADJOURNMENT The City of Austin is committed to compliance with the American with Disabilities Act. Reasonable modifications and equal access to communications will be provided upon request. Meeting locations are planned with wheelchair access. If requiring Sign Language Interpreters or alternative formats, please give notice at least 2 days before the meeting date. Please contact Aaron Jenkins in the Planning and Zoning Department Aaron.Jenkins@austintexas.gov or (512) 974-2752, for additional information. TTY users route through Relay Texas at 711 Design Commission: Committees, Working Groups, Representatives and Liaisons 1. Executive Committee: D. Carroll (Chair), M. Henao-Robledo (Vice Chair) Committees Working Groups 1. Planning & Urban Design Working Group: E. Taniguchi, B. Whatley, A. Coleman, D. Carroll 2. Architecture & Development Working Group: B. Whatley, M. Gonzalez, D. Carroll, B. Frail 3. Landscape & …
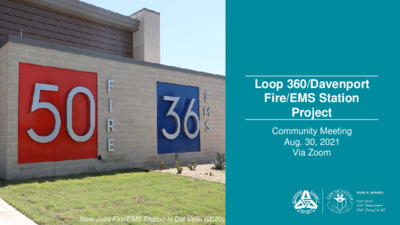
Loop 360/Davenport Fire/EMS Station Project Community Meeting Aug. 30, 2021 Via Zoom New Joint Fire/EMS Station in Del Valle (2020) Meeting Agenda • Meeting Expectations • Welcome and Introductions • Project History and Background • Station Design • Current Status and Next Steps • Questions City of Austin | Public Works Department 1 Meeting Expectations Please… • Keep your microphones muted and cameras off • Place questions in the chat as we move through the presentation • Note that we will answer all questions at the end of the meeting • Note that any questions we’re not able to answer, we’ll provide a written response ASAP • Use the link in the chat to add your email address for future updates about this project City of Austin | Public Works Department 2 Introductions •Alison Alter - •Division Chief Tony Haden •Division Chief Wes Hopkins •Michael Gates •Burton Jones– •Michelle Noriega - •Cris Ruebush •Bryant Bell Council Member, District 10 – Austin Fire Department (AFD) – Emergency Medical Services (ATCEMS) – City of Austin Real Estate Services Office Project Manager, Public Works Project Manager, Public Works – PGAL Architects – GarzaEMC, Civil Engineering Project History and Background • May 2018 - City Council directs the City Manager to build five permanent fire stations in the areas of greatest needs to ensure community safety—including a station to serve the Loop 360/Davenport area Sept. 2018 Jan. 2019 – City begins search for suitable site for new Loop 360/Davenport Fire/EMS Station – First community meeting with Loop 360/Davenport residents; project team asks for community’s • Oct. 2019 help in identifying potential sites July 2020 – Negotiations begin with St. Stephen’s Episcopal School for station on their property • Oct. 2020 – City begins to evaluate proposed site, 4601 Westlake Dr. Jan. 2021 - – 4601 Westlake Dr. is determined to be a feasible location for a new station June 2021 – Development review process begins Residents notified of a site plan being filed for building of new station • • • • • Project History and Background City of Austin | Public Works Department 6 City of Austin | Public Works Department 7 Project History and Background Site Location Conflict with St. Stephens Dr. Too Steep Station Design Station Design Station Design Station Design Station Design Station Design Station Design Station Design Station Design Station Design Station Design Station Design Station Design Station …
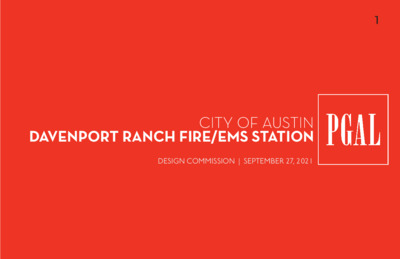
Backup
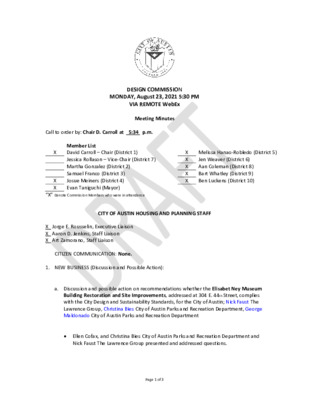
DESIGN COMMISSION MONDAY, August 23, 2021 5:30 PM VIA REMOTE WebEx Meeting Minutes Call to order by: Chair D. Carroll at 5:34 p.m. X X X Member List David Carroll – Chair (District 1) Jessica Rollason – Vice-Chair (District 7) Martha Gonzalez (District 2) Samuel Franco (District 3) Josue Meiners (District 4) Evan Taniguchi (Mayor) “X” Denote Commission Members who were in attendance X Jorge E. Rousselin, Executive Liaison X Aaron D. Jenkins, Staff Liaison X Art Zamorano, Staff Liaison CITIZEN COMMUNICATION: None. 1. NEW BUSINESS (Discussion and Possible Action): CITY OF AUSTIN HOUSING AND PLANNING STAFF X Melissa Hanao-Robledo (District 5) X X X X Jen Weaver (District 6) Aan Coleman (District 8) Bart Whatley (District 9) Ben Luckens (District 10) a. Discussion and possible action on recommendations whether the Elisabet Ney Museum Building Restoration and Site Improvements, addressed at 304 E. 44th Street, complies with the City Design and Sustainability Standards, for the City of Austin; Nick Faust The Lawrence Group, Christina Bies City of Austin Parks and Recreation Department, George Maldonado City of Austin Parks and Recreation Department • Ellen Cofax, and Christina Bies City of Austin Parks and Recreation Department and Nick Faust The Lawrence Group presented and addressed questions. Page 1 of 3 • Commissioner J. Meiners made a motion to support the project as presented as it complies with the City’s Design and Sustainability Standards, seconded by Commissioner E. Taniguchi. • The motion was approved [ 6 ayes, 0 nays] 2. COMMISSION-SPECIFIC BUSINESS (Discussion and possible action): a. Approval of June 28th and August 5th meeting minutes. • Commissioner E. Taniguchi made a motion to approve the June 28th and August 5th meeting minutes as distributed. Commissioner J. Meiners seconded. • The motion was approved [ 6 ayes, 0 nays] b. Discussion and Possible action on recommendations related to the Downtown Density Bonus Program. • Chair D. Carroll reiterated, that at the August 5th Special Called Meeting regarding the Downtown Density Bonus program, 2 of the 3 resolutions passed. The third resolution has been re-worded by Commissioners J. Weaver to address the concerns from the August 5th meeting. 6:20 PM Commissioner A. Coleman joined the meeting 6:22 PM Commissioner B. Luckens joined the meeting. • Commissioner B. Whatley made a motion to approve the Resolution regarding the Downtown Density Bonus Program as amended. Commissioner E. Taniguchi seconded. • The motion was approved [ 7 …
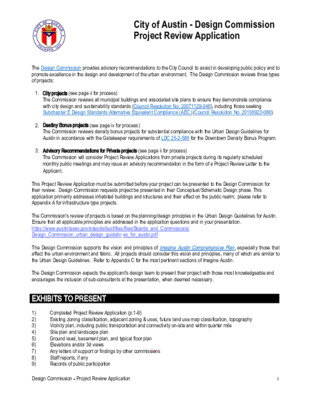
Backup
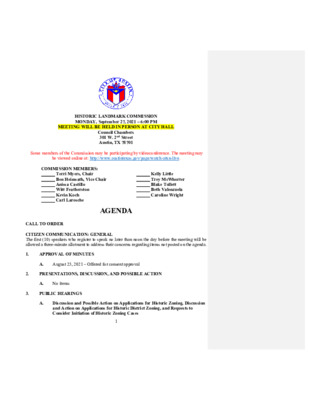
HISTORIC LANDMARK COMMISSION MONDAY, September 27, 2021 – 6:00 PM MEETING WILL BE HELD IN PERSON AT CITY HALL Council Chambers 301 W. 2nd Street Austin, TX 78701 Some members of the Commission may be participating by videoconference. The meeting may be viewed online at: http://www.austintexas.gov/page/watch-atxn-live. COMMISSION MEMBERS: Terri Myers, Chair Ben Heimsath, Vice Chair Anissa Castillo Witt Featherston Kevin Koch Carl Larosche Kelly Little Trey McWhorter Blake Tollett Beth Valenzuela Caroline Wright AGENDA CALL TO ORDER CITIZEN COMMUNICATION: GENERAL The first (10) speakers who register to speak no later than noon the day before the meeting will be allowed a three-minute allotment to address their concerns regarding items not posted on the agenda. 1. APPROVAL OF MINUTES A. August 23, 2021 – Offered for consent approval 2. PRESENTATIONS, DISCUSSION, AND POSSIBLE ACTION A. No items 3. PUBLIC HEARINGS A. Discussion and Possible Action on Applications for Historic Zoning, Discussion and Action on Applications for Historic District Zoning, and Requests to Consider Initiation of Historic Zoning Cases 1 A.1. C14H-2021-0144; ZC-2021-140508 – 3004 Belmont Cir. – Discussion Council District 7 Proposal: Owner-initiated historic zoning. Applicant: Claire Oswalt City Staff: Kalan Contreras, Historic Preservation Office, 512-974-2727 Staff Recommendation: Consider recommendation of historic zoning. A.2. PR-2021-092644 – 3703 Meadowbank Dr. – Discussion Council District 10 Proposal: Commission-initiated historic zoning. Applicant: Linda Sullivan City Staff: Kalan Contreras, Historic Preservation Office, 512-974-2727 Staff Recommendation: Consider recommendation of historic zoning. A.3. C14H-2000-0005; HR-2021-103182 – 10621 Pioneer Farms Dr. – Consent postponement to October 25, 2021 Evangelical Lutheran Church Council District 1 Proposal: Commission-initiated historic zoning on the Evangelical Lutheran Church building when relocated to 10621 Pioneer Farms Dr. Applicant: Mike Ward City Staff: Elizabeth Brummett, Historic Preservation Office, 512-974-1264 Staff Recommendation: Postpone to allow the relocation to be completed. A.4. C14H-2000-0005; HR-2021-103182 – 13300 Dessau Rd. – Consent postponement to October 25, 2021 Evangelical Lutheran Church Council District 7 Proposal: Commission-initiated removal of historic zoning from the parcel from which the Evangelical Lutheran Church is being moved. Applicant: Mike Ward City Staff: Elizabeth Brummett, Historic Preservation Office, 512-974-1264 Staff Recommendation: Postpone to allow the relocation to be completed. B. Discussion and Possible Action on Applications for Certificates of Appropriateness B.1. HR-2021-100814 – 200 Lee Barton Dr. – Consent (postponed August 23, 2021) Paggi House Council District 5 Proposal: Replace existing butterfly roof and construct glass walls between the buildings to fully enclose the courtyard. Applicant: …
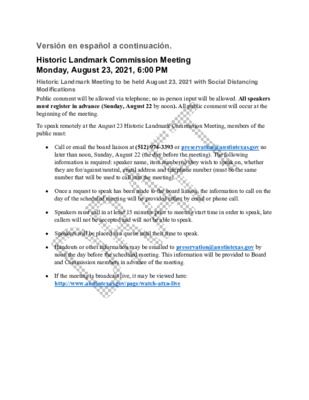
Versión en español a continuación. Historic Landmark Commission Meeting Monday, August 23, 2021, 6:00 PM Historic Landmark Meeting to be held August 23, 2021 with Social Distancing Modifications Public comment will be allowed via telephone; no in-person input will be allowed. All speakers must register in advance (Sunday, August 22 by noon). All public comment will occur at the beginning of the meeting. To speak remotely at the August 23 Historic Landmark Commission Meeting, members of the public must: Call or email the board liaison at (512) 974-3393 or preservation@austintexas.gov no later than noon, Sunday, August 22 (the day before the meeting). The following information is required: speaker name, item number(s) they wish to speak on, whether they are for/against/neutral, email address and telephone number (must be the same number that will be used to call into the meeting). Once a request to speak has been made to the board liaison, the information to call on the day of the scheduled meeting will be provided either by email or phone call. Speakers must call in at least 15 minutes prior to meeting start time in order to speak, late callers will not be accepted and will not be able to speak. Speakers will be placed in a queue until their time to speak. Handouts or other information may be emailed to preservation@austintexas.gov by noon the day before the scheduled meeting. This information will be provided to Board and Commission members in advance of the meeting. If the meeting is broadcast live, it may be viewed here: http://www.austintexas.gov/page/watch-atxn-live Reunión del Historic Landmark Commission FECHA de la reunion (23 de agosto, 2021) La junta se llevará con modificaciones de distanciamiento social Se permitirán comentarios públicos por teléfono; no se permitirá ninguna entrada en persona. Todos los oradores deben registrarse con anticipación (22 de agosto, 2021 antes del mediodía). Todos los comentarios públicos se producirán al comienzo de la reunión. Para hablar de forma remota en la reunión, los miembros del público deben: Llame o envíe un correo electrónico al enlace de la junta en (512) 974-3393 or preservation@austintexas.gov a más tardar al mediodía (el día antes de la reunión). Se requiere la siguiente información: nombre del orador, número (s) de artículo sobre el que desean hablar, si están a favor / en contra / neutral, dirección de correo electrónico (opcional) y un número de teléfono …
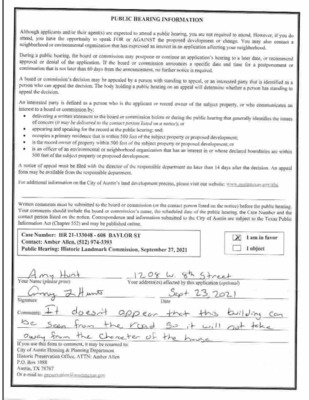
Backup
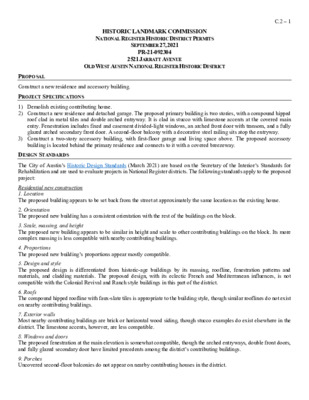
HISTORIC LANDMARK COMMISSION NATIONAL REGISTER HISTORIC DISTRICT PERMITS SEPTEMBER 27, 2021 PR-21-092304 2521 JARRATT AVENUE OLD WEST AUSTIN NATIONAL REGISTER HISTORIC DISTRICT C.2 – 1 PROPOSAL Construct a new residence and accessory building. PROJECT SPECIFICATIONS 1) Demolish existing contributing house. 2) Construct a new residence and detached garage. The proposed primary building is two stories, with a compound hipped roof clad in metal tiles and double arched entryway. It is clad in stucco with limestone accents at the covered main entry. Fenestration includes fixed and casement divided-light windows, an arched front door with transom, and a fully glazed arched secondary front door. A second-floor balcony with a decorative steel railing sits atop the entryway. 3) Construct a two-story accessory building, with first-floor garage and living space above. The proposed accessory building is located behind the primary residence and connects to it with a covered breezeway. DESIGN STANDARDS The City of Austin’s Historic Design Standards (March 2021) are based on the Secretary of the Interior’s Standards for Rehabilitation and are used to evaluate projects in National Register districts. The following standards apply to the proposed project: Residential new construction 1. Location The proposed building appears to be set back from the street at approximately the same location as the existing house. 2. Orientation The proposed new building has a consistent orientation with the rest of the buildings on the block. 3. Scale, massing, and height The proposed new building appears to be similar in height and scale to other contributing buildings on the block. Its more complex massing is less compatible with nearby contributing buildings. 4. Proportions The proposed new building’s proportions appear mostly compatible. 5. Design and style The proposed design is differentiated from historic-age buildings by its massing, roofline, fenestration patterns and materials, and cladding materials. The proposed design, with its eclectic French and Mediterranean influences, is not compatible with the Colonial Revival and Ranch style buildings in this part of the district. 6. Roofs The compound hipped roofline with faux-slate tiles is appropriate to the building style, though similar rooflines do not exist on nearby contributing buildings. 7. Exterior walls Most nearby contributing buildings are brick or horizontal wood siding, though stucco examples do exist elsewhere in the district. The limestone accents, however, are less compatible. 8. Windows and doors The proposed fenestration at the main elevation is somewhat compatible, though the arched entryways, double front doors, and …
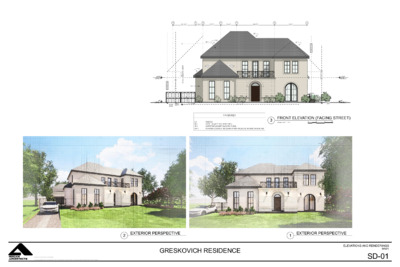
G 10'-101/4" E D 3'-6" 8'-71/4" 7'-63/4" F C B 15'-7" A 18'-21/2" 10 12 10 12 K C A B T E S E D S ' I 5 10 RF-1 12 10 12 10 12 9 12 " 2 / 1 1 - ' 9 2 I T H G E H G N D L U B I I . . A O C . I E N L Y T R E P O R P K C A B T E S E D S ' I 5 S-1 +11'-6" LEVEL 2 ±0" LEVEL 1 605.8' H.P.A 605.1' A.A.G GATE ST-1 I E N L Y T R E P O R P +11'-6" LEVEL 2 605.8' H.P.A ±0" LEVEL 1 FINISH KEY S-1 RF-1 ST-1 MT-1 STUCCO METAL (SLATE STYLE) ROOF TILES LIMESTONE (HONED SMOOTH FINISH) POWDER COATED STEEL (DARK FINISH ANODIZED BRONZE OR SIMILAR) 3 FRONT ELEVATION (FACING STREET) SCALE: 3/16" = 1'-0" 0 4' 8' 12' GSPublisherVersion 26.28.97.13 THESE DRAWINGS ARE THE PROPERTY OF THE ARCHITECT AND MAY ONLY BE USED IN CONJUNCTION WITH THIS PROJECT CAUTION: DO NOT SCALE DRAWINGS GRESKOVICH RESIDENCE ELEVATIONS AND RENDERINGS 9/9/21 SD-01 EXTERIOR PERSPECTIVE 2 EXTERIOR PERSPECTIVE 1 7 TENT PORTION C 23'-101/2" 6 5 4'-103/4" TENT PORTION B 19'-71/2" 1 A3-02 13'-111/2" 2 A3-01 3 1 A3-01 4 2 1 TENT PORTION A 18'-5" 2 A3-02 10 12 10 12 S-1 14'-11" 4 A3-02 RF-1 10 12 2 A3-04 217B 121C 9 12 9 12 I E N L Y T R E P O R P S-1 9 12 12 12 107E ELECT. METER ELECT. METER GENERATOR 604.0' H.P.C 10 12 S-1 +11'-6" LEVEL 2 ±0" LEVEL 1 OPEN BEYOND 9 12 209B 9 12 211C 9 12 9 12 117B 115A S-1 K C A B T E S T N O R F ' 0 4 " 2 / 1 1 - ' 9 2 I T H G E H G N D L U B I I . . A O C . 605.0' H.P.A 605.1' A.A.G K C A B T E S T N O R F ' 5 2 I E N L Y T R E P O R P +11'-6" LEVEL 2 ±0" LEVEL 1 FINISH KEY S-1 RF-1 ST-1 MT-1 STUCCO METAL (SLATE STYLE) ROOF TILES LIMESTONE (HONED SMOOTH FINISH) POWDER COATED STEEL (DARK …
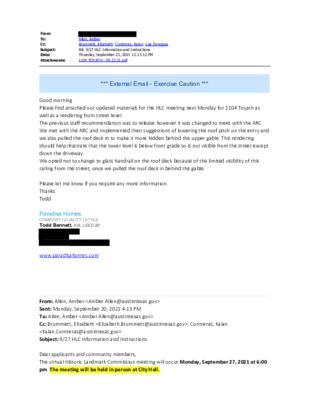
Backup
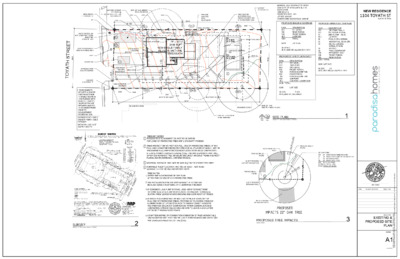
LOWEST ELEV=525.1 FT ADDRESS: 1104 TOYATH ST TX 78703 CEN 50 FT OF ORIG LOT 6 BLK 13 MAAS ADDN ZONING SF-3 PROTECTED TREE - YES LOT SIZE: 6248 SF CONDITIONED SQ FOOTAGE: 2458 SF PROPOSED BUILDING COVERAGE PROPOSED IMPERVIOUS COVERAGE NEW RESIDENCE 1104 TOYATH ST AUSTIN, TX 78703 LOCATED CORNER OF HOUSE @ 2 " OF SIDE + 25' - 4 3 8" OFF FROM PL 5' - 6 1 2049: 19" HACKBERRY TO BE REMOVED 2051 2050 2048 25'-43 8" OH GAS GAS OH W GAS OH W 534.2 " 2 1 6 GAS - ' 5 2052 W 3 4 C U R B & G U T T E R ⅊ WW WW FRONT DOOR LOCATION WW 25'-0" B.L. MATERIAL STORAGE FF = 527.1 2458 SQFT NEW SINGLE FAMILY RESIDENTIAL HOME 3BED/3BATH PROVIDE GAS FOR POOL EQUIPMENT POOL UTILITIES . L . B " 0 - ' 5 125'-0" 529.1 A/C PAD A/C PAD POOL EQPMT ⅊ GAS METER " 2 1 2 - ' 8 PROVIDE FIRE BLOCKING IN ALL EAVES CLOSER THAN 5' TO PROPERTY LINE 525.9 2047 1ST FLOOR WOOD POOL DECK LOW POINT NATURAL 526 DUMPSTER 1 HIGH POINT NATURAL GRADE=534.9 3RD FLOOR " 0 - ' 2 1 5 3 8 NEW CONCRETE DRIVEWAY 5 3 7 5 3 6 5 3 5 5 3 4 2039 2040 535.9 " 2 1 4 - ' 2 " 6 - ' 3 " 0 - ' 2 " 6 - ' 3 5 3 3 ⅊ 2ND FLOOR 5 3 2 . L . B " 0 - ' 5 1 1 4 " 1 5 ' - 3 1 5 3 1 5 3 0 5 5 2 2 9 8 5 2 7 5 2 6 2 2041 2042 40'-0" TENT1 =535.9 40'-0" TENT 2= 530.9 530.9 530.9 2043 125'-0" T P 526.9 CARPORT NEW DESCRIPTION DRIVEWAY/WALK 733 973 1ST FLOOR HOUSE 10 2ND FLOOR HOUSE 403 90 POOL & SPA COPING 63 WOOD POOL DECK (126 2 ) 14 METAL LANDING SPIRAL STAIRS A/C PAD 18 32 POOL EQUIPMENT 139 RETAINING WALL 108 180 2763 TOTAL REAR PORCH FRONT PORCH 6248 LOT SIZE 44.22% 45% (2812 SF) ALLOWED IN SF-3 I.C. 10'-0" B.L. PROPOSED FLOOR TO AREA RATIO " 0 - ' 0 5 ⅊ TP NEW DESCRIPTION 973 180 108 403 1664 1ST LEVEL REAR PORCH FRONT PORCH …
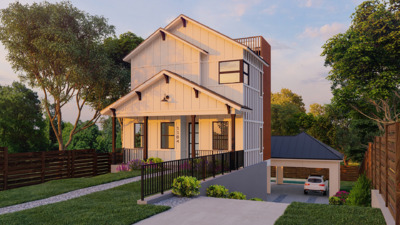
Backup
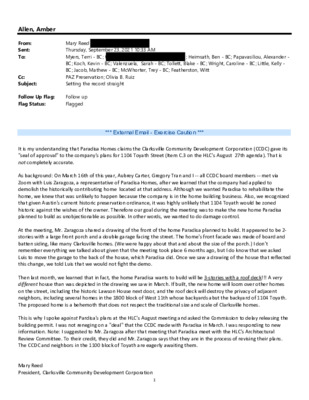
Allen, Amber From: Sent: To: Cc: Subject: Follow Up Flag: Flag Status: Follow up Flagged Mary Reed Thursday, September 23, 2021 10:33 AM Myers, Terri - BC; t BC; Koch, Kevin - BC; Valenzuela, Sarah - BC; Tollett, Blake - BC; Wright, Caroline - BC; Little, Kelly - BC; Jacob, Mathew - BC; McWhorter, Trey - BC; Featherston, Witt PAZ Preservation; Olivia B. Ruiz Setting the record straight ; Heimsath, Ben - BC; Papavasiliou, Alexander - *** External Email - Exercise Caution *** It is my understanding that Paradisa Homes claims the Clarksville Community Development Corporation (CCDC) gave its "seal of approval" to the company's plans for 1104 Toyath Street (Item C.3 on the HLC's August 27th agenda). That is not completely accurate. As background: On March 16th of this year, Aubrey Carter, Gregory Tran and I ‐‐ all CCDC board members ‐‐ met via Zoom with Luis Zaragoza, a representative of Paradisa Homes, after we learned that the company had applied to demolish the historically contributing home located at that address. Although we wanted Paradisa to rehabilitate the home, we knew that was unlikely to happen because the company is in the home building business. Also, we recognized that given Austin's current historic preservation ordinance, it was highly unlikely that 1104 Toyath would be zoned historic against the wishes of the owner. Therefore our goal during the meeting was to make the new home Paradisa planned to build as unobjectionable as possible. In other words, we wanted to do damage control. At the meeting, Mr. Zaragoza shared a drawing of the front of the home Paradisa planned to build. It appeared to be 2‐ stories with a large front porch and a double garage facing the street. The home's front facade was made of board and batten siding, like many Clarksville homes. (We were happy about that and about the size of the porch.) I don't remember everything we talked about given that the meeting took place 6 months ago, but I do know that we asked Luis to move the garage to the back of the house, which Paradisa did. Once we saw a drawing of the house that reflected this change, we told Luis that we would not fight the demo. Then last month, we learned that in fact, the home Paradisa wants to build will be 3‐stories with a roof deck!!! A very different house than …
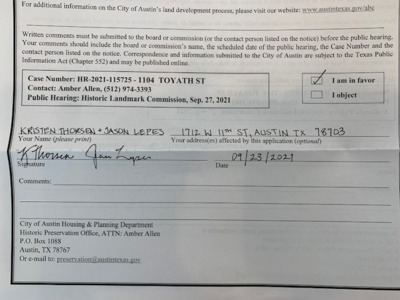
Backup
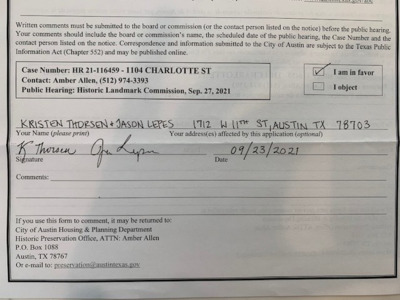
Backup
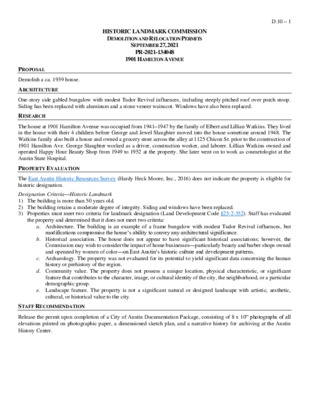
HISTORIC LANDMARK COMMISSION DEMOLITION AND RELOCATION PERMITS SEPTEMBER 27, 2021 PR-2021-134048 1901 HAMILTON AVENUE D.10 – 1 PROPOSAL Demolish a ca. 1939 house. ARCHITECTURE RESEARCH One-story side gabled bungalow with modest Tudor Revival influences, including steeply pitched roof over porch stoop. Siding has been replaced with aluminum and a stone veneer wainscot. Windows have also been replaced. The house at 1901 Hamilton Avenue was occupied from 1941–1947 by the family of Elbert and Lillian Watkins. They lived in the house with their 4 children before George and Jewel Slaughter moved into the house sometime around 1948. The Watkins family also built a house and owned a grocery store across the alley at 1125 Chicon St. prior to the construction of 1901 Hamilton Ave. George Slaughter worked as a driver, construction worker, and laborer. Lillian Watkins owned and operated Happy Hour Beauty Shop from 1949 to 1952 at the property. She later went on to work as cosmetologist at the Austin State Hospital. PROPERTY EVALUATION The East Austin Historic Resources Survey (Hardy Heck Moore, Inc., 2016) does not indicate the property is eligible for historic designation. Designation Criteria—Historic Landmark 1) The building is more than 50 years old. 2) The building retains a moderate degree of integrity. Siding and windows have been replaced. 3) Properties must meet two criteria for landmark designation (Land Development Code §25-2-352). Staff has evaluated the property and determined that it does not meet two criteria: a. Architecture. The building is an example of a frame bungalow with modest Tudor Revival influences, but modifications compromise the house’s ability to convey any architectural significance. b. Historical association. The house does not appear to have significant historical associations; however, the Commission may wish to consider the impact of home businesses—particularly beauty and barber shops owned and operated by women of color—on East Austin’s historic culture and development patterns. c. Archaeology. The property was not evaluated for its potential to yield significant data concerning the human history or prehistory of the region. d. Community value. The property does not possess a unique location, physical characteristic, or significant feature that contributes to the character, image, or cultural identity of the city, the neighborhood, or a particular demographic group. e. Landscape feature. The property is not a significant natural or designed landscape with artistic, aesthetic, cultural, or historical value to the city. STAFF RECOMMENDATION Release the permit upon completion of a City …