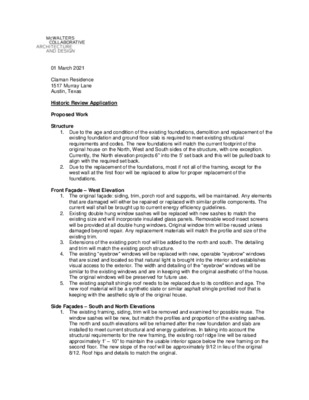C.2.2 - 1517 Murray Lane - Scope of Work — original pdf
Backup

01 March 2021 Claman Residence 1517 Murray Lane Austin, Texas Historic Review Application Proposed Work Structure 1. Due to the age and condition of the existing foundations, demolition and replacement of the existing foundation and ground floor slab is required to meet existing structural requirements and codes. The new foundations will match the current footprint of the original house on the North, West and South sides of the structure, with one exception. Currently, the North elevation projects 6” into the 5’ set back and this will be pulled back to align with the required set back. 2. Due to the replacement of the foundations, most if not all of the framing, except for the west wall at the first floor will be replaced to allow for proper replacement of the foundations. Front Façade – West Elevation 1. The original façade: siding, trim, porch roof and supports, will be maintained. Any elements that are damaged will either be repaired or replaced with similar profile components. The current wall shall be brought up to current energy efficiency guidelines. 2. Existing double hung window sashes will be replaced with new sashes to match the existing size and will incorporate insulated glass panels. Removable wood insect screens will be provided at all double hung windows. Original window trim will be reused unless damaged beyond repair. Any replacement materials will match the profile and size of the existing trim. 3. Extensions of the existing porch roof will be added to the north and south. The detailing and trim will match the existing porch structure. 4. The existing “eyebrow” windows will be replaced with new, operable “eyebrow” windows that are sized and located so that natural light is brought into the interior and establishes visual access to the exterior. The width and detailing of the “eyebrow” windows will be similar to the existing windows and are in keeping with the original aesthetic of the house. The original windows will be preserved for future use. 5. The existing asphalt shingle roof needs to be replaced due to its condition and age. The new roof material will be a synthetic slate or similar asphalt shingle profiled roof that is keeping with the aesthetic style of the original house. Side Façades – South and North Elevations 1. The existing framing, siding, trim will be removed and examined for possible reuse. The window sashes will be new, but match the profiles and proportion of the existing sashes. The north and south elevations will be reframed after the new foundation and slab are installed to meet current structural and energy guidelines. In taking into account the structural requirements for the new framing, the existing roof ridge line will be raised approximately 1’ – 10” to maintain the usable interior space below the new framing on the second floor. The new slope of the roof will be approximately 9/12 in lieu of the original 8/12. Roof hips and details to match the original. 2. The existing vertical siding that was applied on the North and South elevations with previous additions and modifications that are not consistent with the original house, will be replaced with elements that are consistent with the original aesthetic intent of the house. 3. New walls at the north side of the Master Suite as well as the interior wall of the new Mud Room that extend further east of the original house footprint, will be constructed with a material in keeping with the aesthetic style of the original bungalow. 4. The new walls of the second-floor addition that extends to the east (back yard) will be clad with a horizontal painted siding. The roof of the addition is a “flat roof” to optimize usable space.