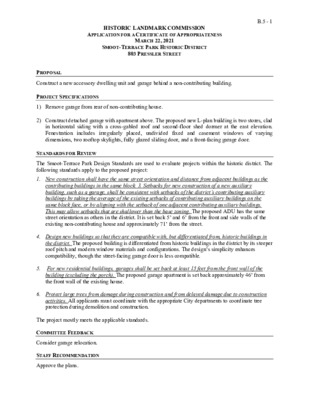B.5.0 - 803 Pressler St — original pdf
Backup

B.5 - 1 HISTORIC LANDMARK COMMISSION APPLICATION FOR A CERTIFICATE OF APPROPRIATENESS MARCH 22, 2021 SMOOT-TERRACE PARK HISTORIC DISTRICT 803 PRESSLER STREET PROPOSAL Construct a new accessory dwelling unit and garage behind a non-contributing building. PROJECT SPECIFICATIONS 1) Remove garage from rear of non-contributing house. 2) Construct detached garage with apartment above. The proposed new L-plan building is two stores, clad in horizontal siding with a cross-gabled roof and second-floor shed dormer at the east elevation. Fenestration includes irregularly placed, undivided fixed and casement windows of varying dimensions, two rooftop skylights, fully glazed sliding door, and a front-facing garage door. STANDARDS FOR REVIEW The Smoot-Terrace Park Design Standards are used to evaluate projects within the historic district. The following standards apply to the proposed project: 1. New construction shall have the same street orientation and distance from adjacent buildings as the contributing buildings in the same block. 3. Setbacks for new construction of a new auxiliary building, such as a garage, shall be consistent with setbacks of the district’s contributing auxiliary buildings by taking the average of the existing setbacks of contributing auxiliary buildings on the same block face, or by aligning with the setback of one adjacent contributing auxiliary buildings. This may allow setbacks that are shallower than the base zoning. The proposed ADU has the same street orientation as others in the district. It is set back 5’ and 6’ from the front and side walls of the existing non-contributing house and approximately 71’ from the street. 4. Design new buildings so that they are compatible with, but differentiated from, historic buildings in the district. The proposed building is differentiated from historic buildings in the district by its steeper roof pitch and modern window materials and configurations. The design’s simplicity enhances compatibility, though the street-facing garage door is less compatible. 5. For new residential buildings, garages shall be set back at least 15 feet from the front wall of the building (excluding the porch). The proposed garage apartment is set back approximately 46’ from the front wall of the existing house. 6. Protect large trees from damage during construction and from delayed damage due to construction activities. All applicants must coordinate with the appropriate City departments to coordinate tree protection during demolition and construction. The project mostly meets the applicable standards. COMMITTEE FEEDBACK Consider garage relocation. STAFF RECOMMENDATION Approve the plans. B.5 - 2