C.6.a - 1809 W 29th St - citizen comment — original pdf
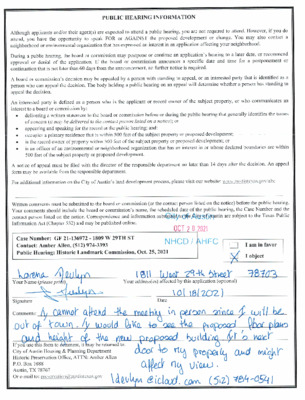
Backup

Backup
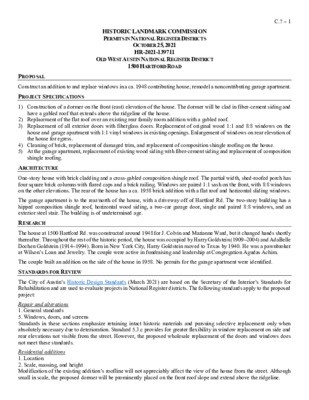
HISTORIC LANDMARK COMMISSION PERMITS IN NATIONAL REGISTER DISTRICTS OCTOBER 25, 2021 HR-2021-139711 OLD WEST AUSTIN NATIONAL REGISTER DISTRICT 1500 HARTFORD ROAD C.7 – 1 PROPOSAL PROJECT SPECIFICATIONS Construct an addition to and replace windows in a ca. 1948 contributing house; remodel a noncontributing garage apartment. 1) Construction of a dormer on the front (east) elevation of the house. The dormer will be clad in fiber-cement siding and have a gabled roof that extends above the ridgeline of the house. 2) Replacement of the flat roof over an existing rear family room addition with a gabled roof. 3) Replacement of all exterior doors with fiberglass doors. Replacement of original wood 1:1 and 8:8 windows on the house and garage apartment with 1:1 vinyl windows in existing openings. Enlargement of windows on rear elevation of the house for egress. 4) Cleaning of brick, replacement of damaged trim, and replacement of composition shingle roofing on the house. 5) At the garage apartment, replacement of existing wood siding with fiber-cement siding and replacement of composition shingle roofing. ARCHITECTURE RESEARCH One-story house with brick cladding and a cross-gabled composition shingle roof. The partial width, shed-roofed porch has four square brick columns with flared caps and a brick railing. Windows are paired 1:1 sash on the front, with 8:8 windows on the other elevations. The rear of the house has a ca. 1958 brick addition with a flat roof and horizontal sliding windows. The garage apartment is to the rear/north of the house, with a driveway off of Hartford Rd. The two-story building has a hipped composition shingle roof, horizontal wood siding, a two-car garage door, single and paired 8:8 windows, and an exterior steel stair. The building is of undetermined age. The house at 1500 Hartford Rd. was constructed around 1948 for J. Colvin and Marianne Ward, but it changed hands shortly thereafter. Throughout the rest of the historic period, the house was occupied by Harry Goldstein (1909–2004) and AdaBelle Dochen Goldstein (1914–1994). Born in New York City, Harry Goldstein moved to Texas by 1940. He was a pawnbroker at Wilson’s Loan and Jewelry. The couple were active in fundraising and leadership at Congregation Agudas Achim. The couple built an addition on the side of the house in 1958. No permits for the garage apartment were identified. STANDARDS FOR REVIEW The City of Austin’s Historic Design Standards (March 2021) are based on the Secretary of …
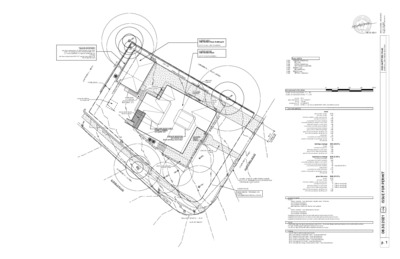
ATTACHED CARPORT 6 5 9 T HE O 0 10 20 30 40 FT 8 5 9 T 7 5 9 T rock wall 9 7 K C A B T E D S R YA R A E 10' R metal steps see note at proposed ADU floor plans - p.3 9 7 uncovered wood deck & steps NOTE ON OVERHANGS [WHERE APPLICABLE] roof eave projections <50 from property lines must meet 1-hr. rating per 2015 IRC table R302.1(1). [i.e.: solid 'hardisoffit' or equal at underside, no venting] roof eave projections MAY NOT project more than 2'-0" into a required yard (S 31°51'00" W -- 69.21') 5' PUE (PLAT) concrete slab to be removed 9 3 O H E G G rock w all 8 9 concrete stoop & steps 5' SID E Y A R D S E T B A C K 9 9 r o c k w all O H E 9 4 W O H E 1 5' S T R E E T S I D E Y A R D S E T B A C K REPLACE ROOF OVER FAMILY / DINING new gable roof AREA OF ADDITION new dormer roof above existing construction COVERED FRONT PORCH O H E 9 5 ( N 4 8 ° 2 4'0 9 6 3 5 9 T O H E 0" W -- 1 1 1.6 8') E N FI E L D R O A D uncovered concrete porch & steps 4 5 9 T sid e w alk 2 5 9 T 9 8 O H E 9 7 O H E O O HE H E c u r b inlet O H E O HE 9 9 O HE 1 6 4 T O HE O H O E HE W O HE CH = N 81°01'56" E -- 13.37' A=15.43' R=8.43' 2-STORY ADU 1500 Hartford Road, Building #2 pier & beam / slab foundation 2-STORY HOUSE 1500 Hartford Road pier & beam foundation S 60°09'00" E - -- 120.47' (120.00') attached carport 1 0 0 concrete stoop & steps E K C A ETB D S R O H E NTYA O 25' FR O H E 1 0 1 O H E concrete walkway & steps 5 5 9 T HE O 1 0 2 HE O HE O 10'-4" existing curb cut to remain D A …
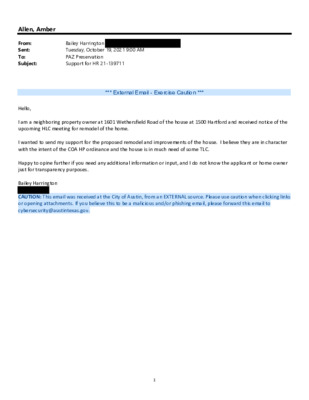
Allen, Amber From: Sent: To: Subject: Bailey Harrington Tuesday, October 19, 2021 9:00 AM PAZ Preservation Support for HR 21-139711 *** External Email - Exercise Caution *** Hello, I am a neighboring property owner at 1601 Wethersfield Road of the house at 1500 Hartford and received notice of the upcoming HLC meeting for remodel of the home. I wanted to send my support for the proposed remodel and improvements of the house. I believe they are in character with the intent of the COA HP ordinance and the house is in much need of some TLC. Happy to opine further if you need any additional information or input, and I do not know the applicant or home owner just for transparency purposes. Bailey Harrington CAUTION: This email was received at the City of Austin, from an EXTERNAL source. Please use caution when clicking links or opening attachments. If you believe this to be a malicious and/or phishing email, please forward this email to cybersecurity@austintexas.gov. 1
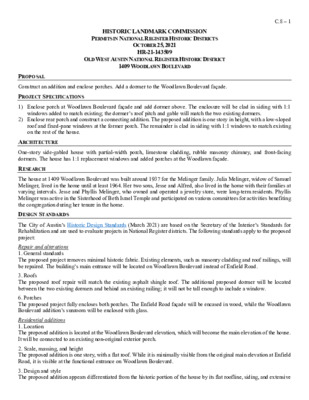
HISTORIC LANDMARK COMMISSION PERMITS IN NATIONAL REGISTER HISTORIC DISTRICTS OCTOBER 25, 2021 HR-21-143509 OLD WEST AUSTIN NATIONAL REGISTER HISTORIC DISTRICT 1409 WOODLAWN BOULEVARD C.8 – 1 PROPOSAL PROJECT SPECIFICATIONS Construct an addition and enclose porches. Add a dormer to the Woodlawn Boulevard façade. 1) Enclose porch at Woodlawn Boulevard façade and add dormer above. The enclosure will be clad in siding with 1:1 windows added to match existing; the dormer’s roof pitch and gable will match the two existing dormers. 2) Enclose rear porch and construct a connecting addition. The proposed addition is one story in height, with a low-sloped roof and fixed-pane windows at the former porch. The remainder is clad in siding with 1:1 windows to match existing on the rest of the house. ARCHITECTURE RESEARCH DESIGN STANDARDS One-story side-gabled house with partial-width porch, limestone cladding, rubble masonry chimney, and front-facing dormers. The house has 1:1 replacement windows and added porches at the Woodlawn façade. The house at 1409 Woodlawn Boulevard was built around 1937 for the Melinger family. Julia Melinger, widow of Samuel Melinger, lived in the home until at least 1964. Her two sons, Jesse and Alfred, also lived in the home with their families at varying intervals. Jesse and Phyllis Melinger, who owned and operated a jewelry store, were long-term residents. Phyllis Melinger was active in the Sisterhood of Beth Israel Temple and participated on various committees for activities benefiting the congregation during her tenure in the home. The City of Austin’s Historic Design Standards (March 2021) are based on the Secretary of the Interior’s Standards for Rehabilitation and are used to evaluate projects in National Register districts. The following standards apply to the proposed project: Repair and alterations 1. General standards The proposed project removes minimal historic fabric. Existing elements, such as masonry cladding and roof railings, will be repaired. The building’s main entrance will be located on Woodlawn Boulevard instead of Enfield Road. 3. Roofs The proposed roof repair will match the existing asphalt shingle roof. The additional proposed dormer will be located between the two existing dormers and behind an existing railing; it will not be tall enough to include a window. 6. Porches The proposed project fully encloses both porches. The Enfield Road façade will be encased in wood, while the Woodlawn Boulevard addition’s sunroom will be enclosed with glass. Residential additions 1. Location The proposed addition is located at the …
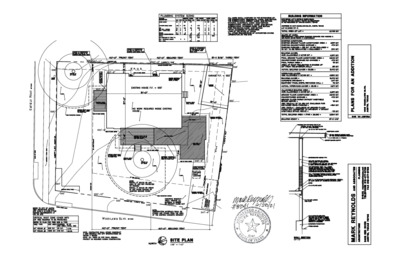
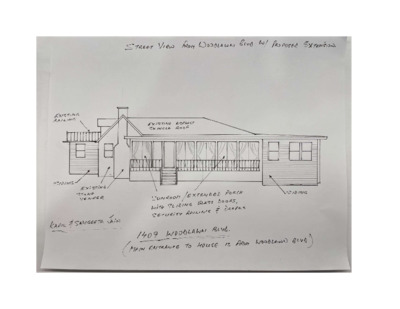
Backup
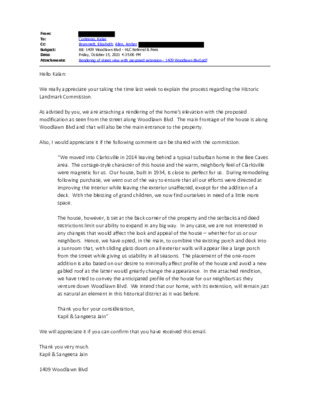
From: To: Cc: Subject: Date: Attachments: Contreras, Kalan Brummett, Elizabeth; Allen, Amber; RE: 1409 Woodlawn Blvd - HLC Referral & Fees Friday, October 15, 2021 4:35:06 PM Rendering of street view with proposed extension - 1409 Woodlawn Blvd.pdf Hello Kalan: We really appreciate your taking the time last week to explain the process regarding the Historic Landmark Commission. As advised by you, we are attaching a rendering of the home’s elevation with the proposed modification as seen from the street along Woodlawn Blvd. The main frontage of the house is along Woodlawn Blvd and that will also be the main entrance to the property. Also, I would appreciate it if the following comment can be shared with the commission. “We moved into Clarksville in 2014 leaving behind a typical suburban home in the Bee Caves area. The cottage-style character of this house and the warm, neighborly feel of Clarksville were magnetic for us. Our house, built in 1934, is close to perfect for us. During remodeling following purchase, we went out of the way to ensure that all our efforts were directed at improving the interior while leaving the exterior unaffected, except for the addition of a deck. With the blessing of grand children, we now find ourselves in need of a little more space. The house, however, is set at the back corner of the property and the setbacks and deed restrictions limit our ability to expand in any big way. In any case, we are not interested in any changes that would affect the look and appeal of the house – whether for us or our neighbors. Hence, we have opted, in the main, to combine the existing porch and deck into a sunroom that, with sliding glass doors on all exterior walls will appear like a large porch from the street while giving us usability in all seasons. The placement of the one-room addition is also based on our desire to minimally affect profile of the house and avoid a new gabled roof as the latter would greatly change the appearance. In the attached rendition, we have tried to convey the anticipated profile of the house for our neighbors as they venture down Woodlawn Blvd. We intend that our home, with its extension, will remain just as natural an element in this historical district as it was before. Thank you for your consideration, Kapil & Sangeeta Jain” …
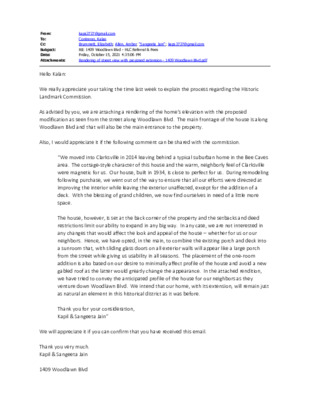
From: To: Cc: Subject: Date: Attachments: kaps3737@gmail.com Contreras, Kalan Brummett, Elizabeth; Allen, Amber; "Sangeeta Jain"; kaps3737@gmail.com RE: 1409 Woodlawn Blvd - HLC Referral & Fees Friday, October 15, 2021 4:35:06 PM Rendering of street view with proposed extension - 1409 Woodlawn Blvd.pdf Hello Kalan: We really appreciate your taking the time last week to explain the process regarding the Historic Landmark Commission. As advised by you, we are attaching a rendering of the home’s elevation with the proposed modification as seen from the street along Woodlawn Blvd. The main frontage of the house is along Woodlawn Blvd and that will also be the main entrance to the property. Also, I would appreciate it if the following comment can be shared with the commission. “We moved into Clarksville in 2014 leaving behind a typical suburban home in the Bee Caves area. The cottage-style character of this house and the warm, neighborly feel of Clarksville were magnetic for us. Our house, built in 1934, is close to perfect for us. During remodeling following purchase, we went out of the way to ensure that all our efforts were directed at improving the interior while leaving the exterior unaffected, except for the addition of a deck. With the blessing of grand children, we now find ourselves in need of a little more space. The house, however, is set at the back corner of the property and the setbacks and deed restrictions limit our ability to expand in any big way. In any case, we are not interested in any changes that would affect the look and appeal of the house – whether for us or our neighbors. Hence, we have opted, in the main, to combine the existing porch and deck into a sunroom that, with sliding glass doors on all exterior walls will appear like a large porch from the street while giving us usability in all seasons. The placement of the one-room addition is also based on our desire to minimally affect profile of the house and avoid a new gabled roof as the latter would greatly change the appearance. In the attached rendition, we have tried to convey the anticipated profile of the house for our neighbors as they venture down Woodlawn Blvd. We intend that our home, with its extension, will remain just as natural an element in this historical district as it was before. Thank you for your consideration, …
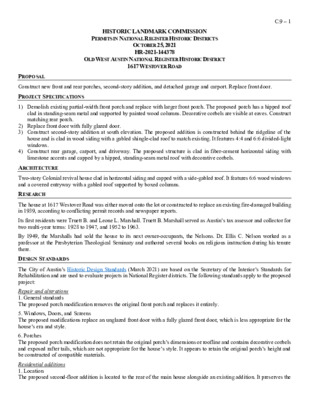
HISTORIC LANDMARK COMMISSION PERMITS IN NATIONAL REGISTER HISTORIC DISTRICTS OCTOBER 25, 2021 HR-2021-144378 OLD WEST AUSTIN NATIONAL REGISTER HISTORIC DISTRICT 1617 WESTOVER ROAD C.9 – 1 PROPOSAL PROJECT SPECIFICATIONS Construct new front and rear porches, second-story addition, and detached garage and carport. Replace front door. 1) Demolish existing partial-width front porch and replace with larger front porch. The proposed porch has a hipped roof clad in standing-seam metal and supported by painted wood columns. Decorative corbels are visible at eaves. Construct matching rear porch. 2) Replace front door with fully glazed door. 3) Construct second-story addition at south elevation. The proposed addition is constructed behind the ridgeline of the house and is clad in wood siding with a gabled shingle-clad roof to match existing. It features 4:4 and 6:6 divided-light windows. 4) Construct rear garage, carport, and driveway. The proposed structure is clad in fiber-cement horizontal siding with limestone accents and capped by a hipped, standing-seam metal roof with decorative corbels. ARCHITECTURE RESEARCH Two-story Colonial revival house clad in horizontal siding and capped with a side-gabled roof. It features 6:6 wood windows and a covered entryway with a gabled roof supported by boxed columns. The house at 1617 Westover Road was either moved onto the lot or constructed to replace an existing fire-damaged building in 1939, according to conflicting permit records and newspaper reports. Its first residents were Truett B. and Leone L. Marshall. Truett B. Marshall served as Austin’s tax assessor and collector for two multi-year terms: 1928 to 1947, and 1952 to 1963. By 1949, the Marshalls had sold the house to its next owner-occupants, the Nelsons. Dr. Ellis C. Nelson worked as a professor at the Presbyterian Theological Seminary and authored several books on religious instruction during his tenure there. DESIGN STANDARDS The City of Austin’s Historic Design Standards (March 2021) are based on the Secretary of the Interior’s Standards for Rehabilitation and are used to evaluate projects in National Register districts. The following standards apply to the proposed project: Repair and alterations 1. General standards The proposed porch modification removes the original front porch and replaces it entirely. 5. Windows, Doors, and Screens The proposed modifications replace an unglazed front door with a fully glazed front door, which is less appropriate for the house’s era and style. 6. Porches The proposed porch modification does not retain the original porch’s dimensions or roofline and contains decorative corbels …
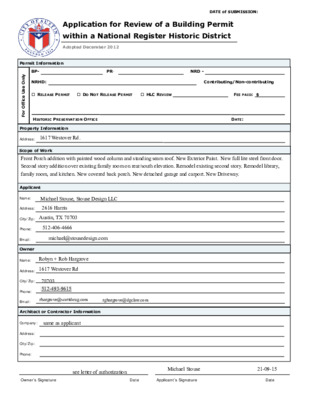
Application for Review of a Building Permit within a National Register Historic District Adopted December 2012 DATE of SUBMISSION: PR- NRD - Contributing/Non-contributing □ RELEASE PERMIT □ DO NOT RELEASE PERMIT □ HLC REVIEW FEE PAID: $ HISTORIC PRESERVATION OFFICE DATE: Permit Information BP- NRHD: y l n O e s U e c i f f O r o F Property Information Address: Scope of Work Applicant Name: Address: City/Zip: Phone: Email: Owner Name: Address: City/Zip: Phone: Email: Company: Address: City/Zip: Phone: Architect or Contractor Information Owner’s Signature Date Applicant’s Signature Date North Front Elevation 1617 WESTOVER RD Austin, TX 78703 East Side Elevation 1617 WESTOVER RD Austin, TX 78703 South Rear Elevation 1617 WESTOVER RD Austin, TX 78703 South Back Elevation 1617 WESTOVER RD Austin, TX 78703 West Side Elevation 1617 WESTOVER RD Austin, TX 78703 TAG 42: 33.5" HERITAGE LIVE OAK ELEV. = 605.26' 605' B R U C ELEV. = 605.05' NEW 433S-1A DRIVEWAY APRON 1 2 ' - 0 " 604' R 2'-6" D A O R R E V O T S E W ) . . W O R . ' 0 5 ( ) ' 0 0 0 7 . ' E " 0 0 0 0 ° 0 6 S ( ' 3 2 . 0 7 ' E " 0 0 0 0 ° 0 6 S THE WEST 70 FEET OF LOT 1 BLOCK 16 NOTES CONCERNING TREE PROTECTION: SEE COA ENVIRONMENTAL CRITERIA MANUAL SECTION 3.5.2 - 5' MIN CHAIN LINK MESH TREE FENCING IS REQUIRED ALONG ALL FULL CRITICAL ROOT ZONES. WHERE UNACHIEVABLE, FENCE AS MUCH OF THE CRZ AS PRACTICAL. WHERE THE TREE PROTECTION FENCING CANNOT INCORPORATE ALL OF THE 1 MULCH IS REQUIRED IN THE FULL CRZ. - NO MATERIAL STAGING, DUMPSTER AND SPOILS PLACEMENT, AND ACCESS ROUTE IN THE 1 NOT POSSIBLE, MINIMIZE IMPACT AND PROTECT WITH, 8 INCHES OF MULCH IN THE FULL CRZ OF IMPACTED TREE. -WHEN HEAVY MACHINERY IS ANTICIPATED TO ENCROACH INTO THE ROOT ZONES OF PROTECTED TREES, COVER THESE AREAS WITH A MINIMUM OF 12” OF 2" CRZ 8 INCHES OF 2 CRZ. WHEN ELEV. = 605.05' ORGANIC MULCH, 2X4 PLANKS AND ¾” PLYWOOD ON TOP TO BRIDGE OVER THE ROOT ZONE AND MINIMIZE ROOT COMPACTION. -PLEASE AVOID THE ½ CRZ OF ALL OF THE PROTECTED TREES. TRENCHES HAVE TO BE AIR SPADED BY A CERTIFIED ARBORIST FOR THE TOP …
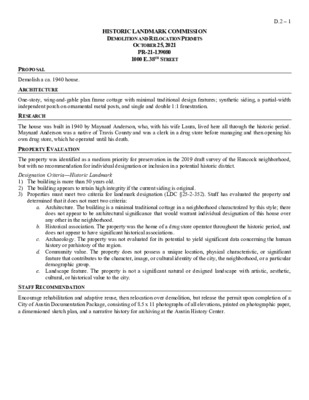
HISTORIC LANDMARK COMMISSION DEMOLITION AND RELOCATION PERMITS OCTOBER 25, 2021 PR-21-139080 1000 E. 38TH STREET D.2 – 1 PROPOSAL Demolish a ca. 1940 house. ARCHITECTURE RESEARCH PROPERTY EVALUATION One-story, wing-and-gable plan frame cottage with minimal traditional design features; synthetic siding, a partial-width independent porch on ornamental metal posts, and single and double 1:1 fenestration. The house was built in 1940 by Maynard Anderson, who, with his wife Laura, lived here all through the historic period. Maynard Anderson was a native of Travis County and was a clerk in a drug store before managing and then opening his own drug store, which he operated until his death. The property was identified as a medium priority for preservation in the 2019 draft survey of the Hancock neighborhood, but with no recommendation for individual designation or inclusion in a potential historic district. Designation Criteria—Historic Landmark 1) The building is more than 50 years old. 2) The building appears to retain high integrity if the current siding is original. 3) Properties must meet two criteria for landmark designation (LDC §25-2-352). Staff has evaluated the property and determined that it does not meet two criteria: a. Architecture. The building is a minimal traditional cottage in a neighborhood characterized by this style; there does not appear to be architectural significance that would warrant individual designation of this house over any other in the neighborhood. b. Historical association. The property was the home of a drug store operator throughout the historic period, and does not appear to have significant historical associations. c. Archaeology. The property was not evaluated for its potential to yield significant data concerning the human history or prehistory of the region. d. Community value. The property does not possess a unique location, physical characteristic, or significant feature that contributes to the character, image, or cultural identity of the city, the neighborhood, or a particular demographic group. e. Landscape feature. The property is not a significant natural or designed landscape with artistic, aesthetic, cultural, or historical value to the city. STAFF RECOMMENDATION Encourage rehabilitation and adaptive reuse, then relocation over demolition, but release the permit upon completion of a City of Austin Documentation Package, consisting of 8.5 x 11 photographs of all elevations, printed on photographic paper, a dimensioned sketch plan, and a narrative history for archiving at the Austin History Center. LOCATION MAP D.2 – 2 D.2 – 3 1000 E. 38th Street ca. …
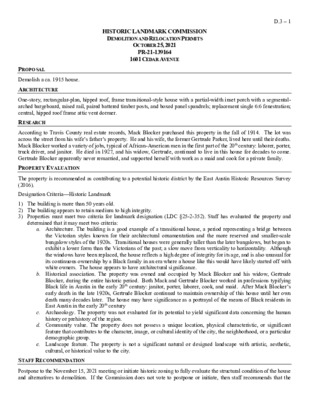
HISTORIC LANDMARK COMMISSION DEMOLITION AND RELOCATION PERMITS OCTOBER 25, 2021 PR-21-139164 1601 CEDAR AVENUE D.3 – 1 PROPOSAL Demolish a ca. 1915 house. ARCHITECTURE One-story, rectangular-plan, hipped roof, frame transitional-style house with a partial-width inset porch with a segmental- arched bargeboard, raised rail, paired battered timber posts, and boxed panel spandrels; replacement single 6:6 fenestration; central, hipped roof frame attic vent dormer. RESEARCH According to Travis County real estate records, Mack Blocker purchased this property in the fall of 1914. The lot was across the street from his wife’s father’s property. He and his wife, the former Gertrude Parker, lived here until their deaths. Mack Blocker worked a variety of jobs, typical of African-American men in the first part of the 20th century: laborer, porter, truck driver, and janitor. He died in 1927, and his widow, Gertrude, continued to live in this house for decades to come. Gertrude Blocker apparently never remarried, and supported herself with work as a maid and cook for a private family. PROPERTY EVALUATION The property is recommended as contributing to a potential historic district by the East Austin Historic Resources Survey (2016). Designation Criteria—Historic Landmark 1) The building is more than 50 years old. 2) The building appears to retain medium to high integrity. 3) Properties must meet two criteria for landmark designation (LDC §25-2-352). Staff has evaluated the property and determined that it may meet two criteria: a. Architecture. The building is a good example of a transitional house, a period representing a bridge between the Victorian styles known for their architectural ornamentation and the more reserved and smaller-scale bungalow styles of the 1920s. Transitional houses were generally taller than the later bungalows, but began to exhibit a lower form than the Victorians of the past; a slow move from verticality to horizontality. Although the windows have been replaced, the house reflects a high degree of integrity for its age, and is also unusual for its continuous ownership by a Black family in an era where a house like this would have likely started off with white owners. The house appears to have architectural significance. b. Historical association. The property was owned and occupied by Mack Blocker and his widow, Gertrude Blocker, during the entire historic period. Both Mack and Gertrude Blocker worked in professions typifying Black life in Austin in the early 20th century: janitor, porter, laborer, cook, and maid. After Mack Blocker’s …
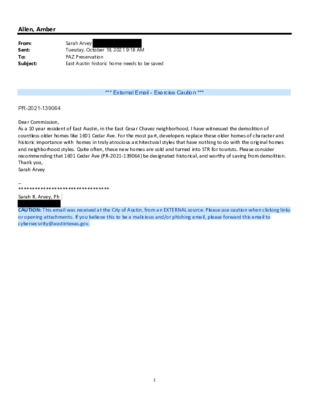
Allen, Amber From: Sent: To: Subject: Sarah Arvey Tuesday, October 19, 2021 9:18 AM PAZ Preservation East Austin historic home needs to be saved *** External Email - Exercise Caution *** PR-2021-139064 Dear Commission, As a 10 year resident of East Austin, in the East Cesar Chavez neighborhood, I have witnessed the demolition of countless older homes like 1601 Cedar Ave. For the most part, developers replace these older homes of character and historic importance with homes in truly atrocious architectural styles that have nothing to do with the original homes and neighborhood styles. Quite often, these new homes are sold and turned into STR for tourists. Please consider recommending that 1601 Cedar Ave (PR‐2021‐139064) be designated historical, and worthy of saving from demolition. Thank you, Sarah Arvey ‐‐ ********************************* Sarah R. Arvey, Ph CAUTION: This email was received at the City of Austin, from an EXTERNAL source. Please use caution when clicking links or opening attachments. If you believe this to be a malicious and/or phishing email, please forward this email to cybersecurity@austintexas.gov. 1
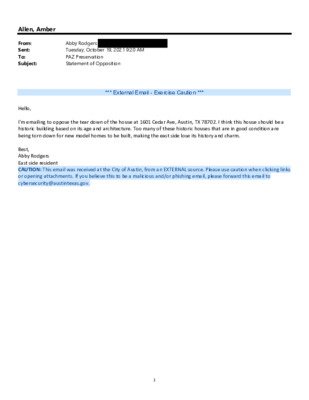
Allen, Amber From: Sent: To: Subject: Abby Rodgers Tuesday, October 19, 2021 9:20 AM PAZ Preservation Statement of Opposition *** External Email - Exercise Caution *** Hello, I'm emailing to oppose the tear down of the house at 1601 Cedar Ave, Austin, TX 78702. I think this house should be a historic building based on its age and architecture. Too many of these historic houses that are in good condition are being torn down for new model homes to be built, making the east side lose its history and charm. Best, Abby Rodgers East side resident CAUTION: This email was received at the City of Austin, from an EXTERNAL source. Please use caution when clicking links or opening attachments. If you believe this to be a malicious and/or phishing email, please forward this email to cybersecurity@austintexas.gov. 1
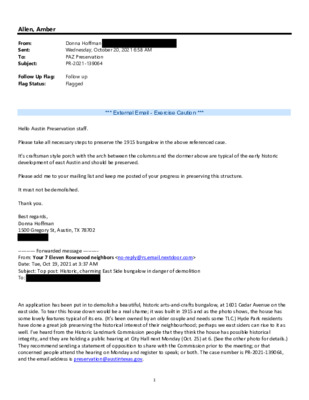
Allen, Amber From: Sent: To: Subject: Donna Hoffman Wednesday, October 20, 2021 6:58 AM PAZ Preservation PR-2021-139064 Follow Up Flag: Flag Status: Follow up Flagged *** External Email - Exercise Caution *** Hello Austin Preservation staff. Please take all necessary steps to preserve the 1915 bungalow in the above referenced case. It’s craftsman style porch with the arch between the columns and the dormer above are typical of the early historic development of east Austin and should be preserved. Please add me to your mailing list and keep me posted of your progress in preserving this structure. It must not be demolished. Thank you. Best regards, Donna Hoffman 1500 Gregory St, Austin, TX 78702 ‐‐‐‐‐‐‐‐‐‐ Forwarded message ‐‐‐‐‐‐‐‐‐ From: Your 7 Eleven Rosewood neighbors <no‐reply@rs.email.nextdoor.com> Date: Tue, Oct 19, 2021 at 3:37 AM Subject: Top post: Historic, charming East Side bungalow in danger of demolition To: An application has been put in to demolish a beautiful, historic arts‐and‐crafts bungalow, at 1601 Cedar Avenue on the east side. To tear this house down would be a real shame; it was built in 1915 and as the photo shows, the house has some lovely features typical of its era. (It's been owned by an older couple and needs some TLC.) Hyde Park residents have done a great job preserving the historical interest of their neighbourhood; perhaps we east siders can rise to it as well. I've heard from the Historic Landmark Commission people that they think the house has possible historical integrity, and they are holding a public hearing at City Hall next Monday (Oct. 25) at 6. (See the other photo for details.) They recommend sending a statement of opposition to share with the Commission prior to the meeting; or that concerned people attend the hearing on Monday and register to speak; or both. The case number is PR‐2021‐139064, and the email address is preservation@austintexas.gov. 1 To help protect y our priv acy , Microsoft Office prev ented automatic download of this picture from the Internet. Today's top posts Historic, charming East Side bungalow in danger of demolition Megan Crowhurst, Chestnut | An application has been put in to demolish a beautiful, historic... See more 4 2 Last reply 2 hr ago To help pr priv acy , M prev ented download from the In My dad lost his wallet at jalapeño joes on springdale and bolm we called and they …
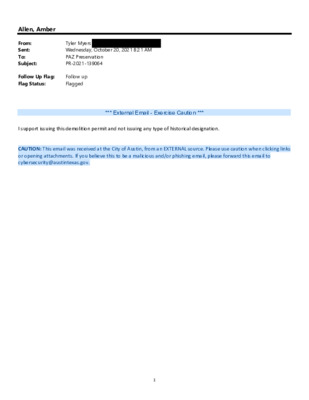
Allen, Amber From: Sent: To: Subject: Tyler Myers Wednesday, October 20, 2021 8:21 AM PAZ Preservation PR-2021-139064 Follow Up Flag: Flag Status: Follow up Flagged *** External Email - Exercise Caution *** I support issuing this demolition permit and not issuing any type of historical designation. CAUTION: This email was received at the City of Austin, from an EXTERNAL source. Please use caution when clicking links or opening attachments. If you believe this to be a malicious and/or phishing email, please forward this email to cybersecurity@austintexas.gov. 1
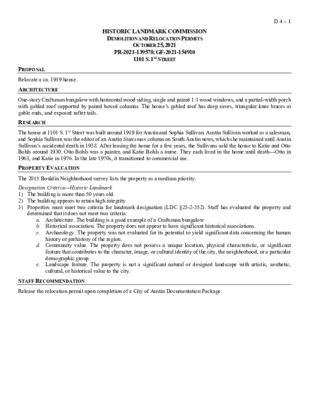
HISTORIC LANDMARK COMMISSION DEMOLITION AND RELOCATION PERMITS OCTOBER 25, 2021 PR-2021-139578; GF-2021-154910 1101 S. 1ST STREET D.4 – 1 PROPOSAL Relocate a ca. 1919 house. ARCHITECTURE RESEARCH One-story Craftsman bungalow with horizontal wood siding, single and paired 1:1 wood windows, and a partial-width porch with gabled roof supported by paired boxed columns. The house’s gabled roof has deep eaves, triangular knee braces at gable ends, and exposed rafter tails. The house at 1101 S. 1st Street was built around 1919 for Austin and Sophia Sullivan. Austin Sullivan worked as a salesman, and Sophia Sullivan was the editor of an Austin Statesman column on South Austin news, which she maintained until Austin Sullivan’s accidental death in 1938. After leasing the home for a few years, the Sullivans sold the house to Katie and Otto Bohls around 1930. Otto Bohls was a painter, and Katie Bohls a nurse. They each lived in the home until death—Otto in 1961, and Katie in 1976. In the late 1970s, it transitioned to commercial use. PROPERTY EVALUATION The 2015 Bouldin Neighborhood survey lists the property as a medium priority. Designation Criteria—Historic Landmark 1) The building is more than 50 years old. 2) The building appears to retain high integrity. 3) Properties must meet two criteria for landmark designation (LDC §25-2-352). Staff has evaluated the property and determined that it does not meet two criteria: a. Architecture. The building is a good example of a Craftsman bungalow b. Historical association. The property does not appear to have significant historical associations. c. Archaeology. The property was not evaluated for its potential to yield significant data concerning the human history or prehistory of the region. d. Community value. The property does not possess a unique location, physical characteristic, or significant feature that contributes to the character, image, or cultural identity of the city, the neighborhood, or a particular demographic group. e. Landscape feature. The property is not a significant natural or designed landscape with artistic, aesthetic, cultural, or historical value to the city. STAFF RECOMMENDATION Release the relocation permit upon completion of a City of Austin Documentation Package. LOCATION MAP D.4 – 2 PROPERTY INFORMATION Photos D.4 – 3 Demolition permit application, 2020 D.4 – 4 Streetscape and alley views, Google Street View, March 2021 Occupancy History City Directory Research, September 2021 1959 1957 1955 1952 1949 1947 1944 1941 1939 1937 1935 1932 Otto P. Bohls, owner Otto …
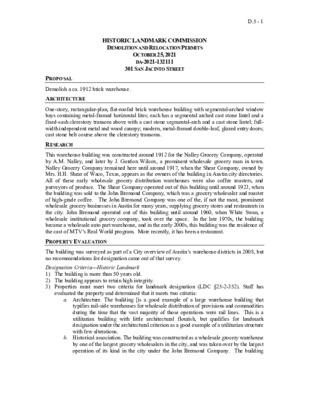
D.5 - 1 HISTORIC LANDMARK COMMISSION DEMOLITION AND RELOCATION PERMITS OCTOBER 25, 2021 DA-2021-132111 301 SAN JACINTO STREET PROPOSAL Demolish a ca. 1912 brick warehouse. ARCHITECTURE One-story, rectangular-plan, flat-roofed brick warehouse building with segmental-arched window bays containing metal-framed horizontal lites; each has a segmental arched cast stone lintel and a fixed-sash clerestory transom above with a cast stone segmental-arch and a cast stone lintel; full- width independent metal and wood canopy; modern, metal-framed double-leaf, glazed entry doors; cast stone belt course above the clerestory transoms. RESEARCH This warehouse building was constructed around 1912 for the Nalley Grocery Company, operated by A.M. Nalley, and later by J. Gordon Wilcox, a prominent wholesale grocery man in town. Nalley Grocery Company remained here until around 1917, when the Shear Company, owned by Mrs. H.H. Shear of Waco, Texas, appears as the owners of the building in Austin city directories. All of these early wholesale grocery distribution warehouses were also coffee roasters, and purveyors of produce. The Shear Company operated out of this building until around 1923, when the building was sold to the John Bremond Company, which was a grocery wholesaler and roaster of high-grade coffee. The John Bremond Company was one of the, if not the most, prominent wholesale grocery businesses in Austin for many years, supplying grocery stores and restaurants in the city. John Bremond operated out of this building until around 1960, when White Swan, a wholesale institutional grocery company, took over the space. In the late 1970s, the building became a wholesale auto part warehouse, and in the early 2000s, this building was the residence of the cast of MTV’s Real World program. More recently, it has been a restaurant. PROPERTY EVALUATION The building was surveyed as part of a City overview of Austin’s warehouse districts in 2008, but no recommendations for designation came out of that survey. Designation Criteria—Historic Landmark 1) The building is more than 50 years old. 2) The building appears to retain high integrity. 3) Properties must meet two criteria for landmark designation (LDC §25-2-352). Staff has evaluated the property and determined that it meets two criteria: a. Architecture. The building [is a good example of a large warehouse building that typifies rail-side warehouses for wholesale distribution of provisions and commodities during the time that the vast majority of those operations were rail lines. This is a utilitarian building with little architectural flourish, but qualifies …
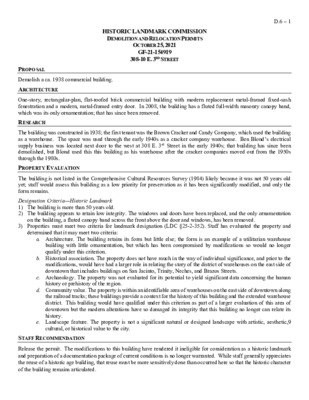
HISTORIC LANDMARK COMMISSION DEMOLITION AND RELOCATION PERMITS OCTOBER 25, 2021 GF-21-154919 308-10 E. 3RD STREET D.6 – 1 PROPOSAL ARCHITECTURE Demolish a ca. 1938 commercial building. One-story, rectangular-plan, flat-roofed brick commercial building with modern replacement metal-framed fixed-sash fenestration and a modern, metal-framed entry door. In 2008, the building has a fluted full-width masonry canopy band, which was its only ornamentation; that has since been removed. RESEARCH The building was constructed in 1938; the first tenant was the Brown Cracker and Candy Company, which used the building as a warehouse. The space was used through the early 1940s as a cracker company warehouse. Ben Blond’s electrical supply business was located next door to the west at 308 E. 3rd Street in the early 1940s; that building has since been demolished, but Blond used this this building as his warehouse after the cracker companies moved out from the 1950s through the 1980s. PROPERTY EVALUATION The building is not listed in the Comprehensive Cultural Resources Survey (1984) likely because it was not 50 years old yet; staff would assess this building as a low priority for preservation as it has been significantly modified, and only the form remains. Designation Criteria—Historic Landmark 1) The building is more than 50 years old. 2) The building appears to retain low integrity. The windows and doors have been replaced, and the only ornamentation on the building, a fluted canopy band across the front above the door and windows, has been removed. 3) Properties must meet two criteria for landmark designation (LDC §25-2-352). Staff has evaluated the property and determined that it may meet two criteria: a. Architecture. The building retains its form but little else; the form is an example of a utilitarian warehouse building with little ornamentation, but which has been compromised by modifications so would no longer qualify under this criterion. b. Historical association. The property does not have much in the way of individual significance, and prior to the modifications, would have had a larger role in relating the story of the district of warehouses on the east side of downtown that includes buildings on San Jacinto, Trinity, Neches, and Brazos Streets. c. Archaeology. The property was not evaluated for its potential to yield significant data concerning the human history or prehistory of the region. d. Community value. The property is within an identifiable area of warehouses on the east side of downtown along …