Play audio — original link
Play audio
Play audio
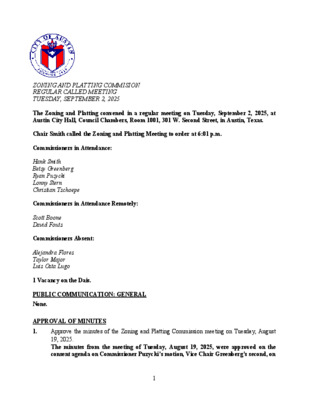
ZONING AND PLATTING COMMISION REGULAR CALLED MEETING TUESDAY, SEPTEMBER 2, 2025 The Zoning and Platting convened in a regular meeting on Tuesday, September 2, 2025, at Austin City Hall, Council Chambers, Room 1001, 301 W. Second Street, in Austin, Texas. Chair Smith called the Zoning and Platting Meeting to order at 6:01 p.m. Commissioners in Attendance: Hank Smith Betsy Greenberg Ryan Puzycki Lonny Stern Christian Tschoepe Commissioners in Attendance Remotely: Scott Boone David Fouts Commissioners Absent: Alejandra Flores Taylor Major Luis Osta Lugo 1 Vacancy on the Dais. PUBLIC COMMUNICATION: GENERAL None. APPROVAL OF MINUTES 1. Approve the minutes of the Zoning and Platting Commission meeting on Tuesday, August 19, 2025. The minutes from the meeting of Tuesday, August 19, 2025, were approved on the consent agenda on Commissioner Puzycki’s motion, Vice Chair Greenberg’s second, on 1 a 7-0 vote. Commissioners Flores, Osta Lugo, and Major were absent. 1 vacancy on the dais. PUBLIC HEARINGS C14-2025-0075 - Wehmeier 3.0; District 5 7400 Albert Road, Williamson Creek Watershed 2. Rezoning: Location: Owner/Applicant: Doug Wehmeier Agent: Request: Staff Rec.: Staff: Bennett Consulting, Rodney K. Bennett DR to SF-3 Recommended Nancy Estrada, 512-974-7617, nancy.estrada@austintexas.gov Planning Department The motion to approve SF-3 for C14-2025-0075 - Wehmeier 3.0, located at 7400 Albert Road, was approved on the consent agenda on Secretary Puzycki’s motion, Vice Chair Greenberg’s second, on a 7-0 vote. Commissioners Flores, Osta Lugo, and Major were absent. 1 vacancy on the dais. 3. PUD Amendment: Location: C814-04-0187.03.SH - Goodnight Ranch PUD Amendment #3; District 2 East side of Old Lockhart Road between Nuckols Crossing Road and Capitol View Drive except Lot 3, Block J, of Goodnight Ranch Phase 2, Onion Creek Watershed Owner/Applicant: Austin Goodnight Ranch, L.P. Agent: Request: City of Austin Planning Department City-initiated PUD Amendment #3 to amend conditions of zoning, and waivers or modifications to City Code requirements, related to the development of Goodnight Ranch PUD. Staff Postponement Request to October 21, 2025 Nancy Estrada, 512-974-7617, nancy.estrada@austintexas.gov Planning Department Staff Rec.: Staff: The motion to approve Staff’s postponement request to October 21, 2025, was approved on the consent agenda on Secretary Puzycki’s motion, Vice Chair Greenberg’s second, on a 7-0 vote. Commissioners Flores, Osta Lugo, and Major were absent. 1 vacancy on the dais. 2 4. Site Plan SP-2022-0567C - RBI Austin Youth Development Complex; District 1 (Environmental Variance): Location: Owner/Applicant: Home Plate Properties (Teri Durden) Agent: Request: 7401 Loyola …
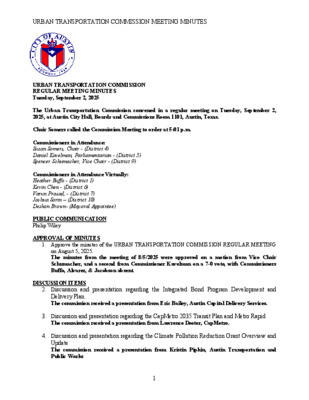
URBAN TRANSPORTATION COMMISSION MEETING MINUTES URBAN TRANSPORTATION COMMISSION REGULAR MEETING MINUTES Tuesday, September 2, 2025 The Urban Transportation Commission convened in a regular meeting on Tuesday, September 2, 2025, at Austin City Hall, Boards and Commissions Room 1101, Austin, Texas. Chair Somers called the Commission Meeting to order at 5:01 p.m. Commissioners in Attendance: Susan Somers, Chair - (District 4) Daniel Kavelman, Parliamentarian - (District 5) Spencer Schumacher, Vice Chair - (District 9) Commissioners in Attendance Virtually: Heather Buffo - (District 1) Kevin Chen - (District 6) Varun Prasad, - (District 7) Joshua Sorin – (District 10) Deshon Brown- (Mayoral Appointee) PUBLIC COMMUNICATION Philip Wiley APPROVAL OF MINUTES 1. Approve the minutes of the URBAN TRANSPORTATION COMMISSION REGULAR MEETING on August 5, 2025. The minutes from the meeting of 8/5/2025 were approved on a motion from Vice Chair Schumacher, and a second from Commissioner Kavelman on a 7-0 vote, with Commissioners Buffo, Alvarez, & Jacobson absent. DISCUSSION ITEMS 2. Discussion and presentation regarding the Integrated Bond Program Development and Delivery Plan. The commission received a presentation from Eric Bailey, Austin Capital Delivery Services. 3. Discussion and presentation regarding the CapMetro 2035 Transit Plan and Metro Rapid The commission received a presentation from Lawrence Deeter, CapMetro. 4. Discussion and presentation regarding the Climate Pollution Reduction Grant Overview and Update The commission received a presentation from Kristin Pipkin, Austin Transportation and Public Works 1 URBAN TRANSPORTATION COMMISSION MEETING MINUTES DISCUSSION AND ACTION ITEMS 5. Discussion and approval of a Right of Way Vacation for 1109 S Lamar Boulevard. The commission received a presentation from Christopher Bueckert, Austin Transportation and Public Works On a motion from Chair Somers, and a second from Vice Chair Schumacher, the right of way vacation was approved with an 8-0 vote, with Commissioners Alvarez, & Jacobson absent. 6. Discussion and approval of a Right of Way Vacation for 1200 W Gibson Street. The commission received a presentation from Christopher Bueckert, Austin Transportation and Public Works On a motion from Chair Somers, and a second from Vice Chair Schumacher, the right of way vacation was approved with an 8-0 vote, with Commissioners Alvarez, & Jacobson absent. 7. Establish a Working Group to update the by-laws of the Urban Transportation Commission. The commission discussed and Commissioners Schumacher, Chen, Prasad, Buffo, & Somers were appointed to the working group. On a motion from Chair Somers, and a second from Vice Chair …
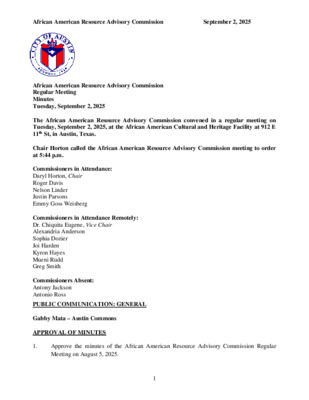
African American Resource Advisory Commission September 2, 2025 African American Resource Advisory Commission Regular Meeting Minutes Tuesday, September 2, 2025 The African American Resource Advisory Commission convened in a regular meeting on Tuesday, September 2, 2025, at the African American Cultural and Heritage Facility at 912 E 11th St, in Austin, Texas. Chair Horton called the African American Resource Advisory Commission meeting to order at 5:44 p.m. Commissioners in Attendance: Daryl Horton, Chair Roger Davis Nelson Linder Justin Parsons Emmy Goss Weisberg Commissioners in Attendance Remotely: Dr. Chiquita Eugene, Vice Chair Alexandria Anderson Sophia Dozier Joi Harden Kyron Hayes Mueni Rudd Greg Smith Commissioners Absent: Antony Jackson Antonio Ross PUBLIC COMMUNICATION: GENERAL Gabby Mata – Austin Commons APPROVAL OF MINUTES 1. Approve the minutes of the African American Resource Advisory Commission Regular Meeting on August 5, 2025. 1 African American Resource Advisory Commission September 2, 2025 The motion to approve the minutes of the African American Resource Advisory Commission Regular Meeting on August 5, 2025 was approved on Commissioner Linder’s motion, Commissioner Parsons’ second on a 10-0 vote. Commissioners Anderson and Rudd were off dais. Commissioners Jackson and Ross were absent. STAFF BRIEFINGS 2. 3. Staff briefing by George Maldonado, Project Manager, Parks and Recreation Department regarding the updates to the Millennium Youth Entertainment Complex. The presentation was given by George Maldonado, Project Manager, Parks and Recreation Department. Staff briefing from David Alcorta, Paraprofessional, Communications and Public Information Office (CPIO) and Houmma Garba, Community Engagement Consultant, CPIO regarding CPIO’s and Homeland Security and Emergency Management’s (HSEM) new emergency language access plan. The presentation was made by David Alcorta, Paraprofessional, CPIO and Houmma Garba, Community Engagement Consultant, CPIO. DISCUSSION ITEMS 4. 5. 6. 7. Presentation from Cydney Washington-Moore, Senior Project Manager, South by Southwest (SXSW) regarding community engagement initiatives for the African American community in Austin. Presentation was given by Cydney Washington-Moore, Senior Project Manager, SXSW. Update regarding the August JIC meeting budget priorities and recommendations to council as they relate to African American Austinites. Discussed. Discussion regarding a potential Recommendation to Council to revamp the Community Liaison Office. Discussed. Discussion regarding the 2026 Annual Meeting Schedule. Discussed. DISCUSSION AND ACTION ITEMS 8. Discuss and approve the date, time, location and subjects of a 2025 African American Resource Advisory Commission Retreat. Discussed no action was taken. 2 African American Resource Advisory Commission September 2, 2025 FUTURE AGENDA ITEMS Approve the 2026 …
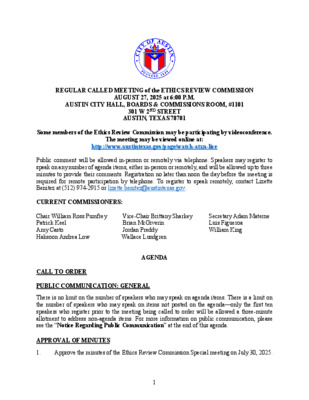
REGULAR CALLED MEETING of the ETHICS REVIEW COMMISSION AUGUST 27, 2025 at 6:00 P.M. AUSTIN CITY HALL, BOARDS & COMMISSIONS ROOM, #1101 301 W 2ND STREET AUSTIN, TEXAS 78701 Some members of the Ethics Review Commission may be participating by videoconference. The meeting may be viewed online at: http://www.austintexas.gov/page/watch-atxn-live Public comment will be allowed in-person or remotely via telephone. Speakers may register to speak on any number of agenda items, either in-person or remotely, and will be allowed up to three minutes to provide their comments. Registration no later than noon the day before the meeting is required for remote participation by telephone. To register to speak remotely, contact Lizette Benitez at (512) 974-2915 or lizette.benitez@austintexas.gov. CURRENT COMMISSIONERS: Chair William Ross Pumfrey Patrick Keel Amy Casto Haksoon Andrea Low Wallace Lundgren Brian McGiverin Jordan Preddy Luis Figueroa William King Vice-Chair Brittany Sharkey Secretary Adam Materne AGENDA CALL TO ORDER PUBLIC COMMUNICATION: GENERAL There is no limit on the number of speakers who may speak on agenda items. There is a limit on the number of speakers who may speak on items not posted on the agenda—only the first ten speakers who register prior to the meeting being called to order will be allowed a three-minute allotment to address non-agenda items. For more information on public communication, please see the “Notice Regarding Public Communication” at the end of this agenda. APPROVAL OF MINUTES 1. Approve the minutes of the Ethics Review Commission Special meeting on July 30, 2025. 1 EXECUTIVE SESSION The Ethics Review Commission may announce it will go into Executive Session pursuant to Chapter 551.071 of the Texas Government Code to receive advice from legal counsel on any matter listed in this agenda. 2. 3. The Ethics Review Commission may announce it will go into Executive Session pursuant to Chapter 551.071 of the Texas Government Code to receive advice from legal counsel to discuss: a jurisdictional determination regarding the Chair’s initial decision that the Commission lacks jurisdiction over City Code Section 2-3-5 (Powers and Duties) and lacks jurisdiction over a complaint alleging a violation of Section 2-7-62 (Standards of Conduct), by a City employee in the position held by the Respondent, as alleged in the complaint filed on June 6, 2025, by Andrew Rivera against Lauren Elisabeth Middleton-Pratt. The Ethics Review Commission may announce it will go into Executive Session pursuant to Chapter 551.071 of the Texas Government Code …
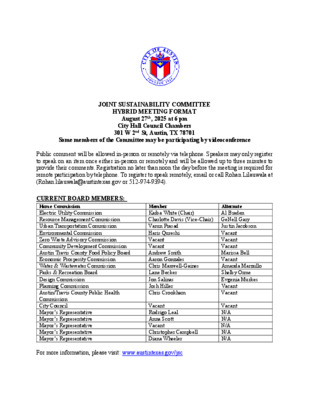
JOINT SUSTAINABILITY COMMITTEE HYBRID MEETING FORMAT August 27th, 2025 at 6 pm City Hall Council Chambers 301 W 2nd St, Austin, TX 78701 Some members of the Committee may be participating by videoconference Public comment will be allowed in-person or remotely via telephone. Speakers may only register to speak on an item once either in-person or remotely and will be allowed up to three minutes to provide their comments. Registration no later than noon the day before the meeting is required for remote participation by telephone. To register to speak remotely, email or call Rohan Lilauwala at (Rohan.lilauwala@austintexas.gov or 512-974-9394). CURRENT BOARD MEMBERS: Home Commission Electric Utility Commission Resource Management Commission Urban Transportation Commission Environmental Commission Zero Waste Advisory Commission Community Development Commission Austin Travis County Food Policy Board Economic Prosperity Commission Water & Wastewater Commission Parks & Recreation Board Design Commission Planning Commission Austin/Travis County Public Health Commission City Council Mayor’s Representative Mayor’s Representative Mayor’s Representative Mayor’s Representative Mayor’s Representative Alternate Al Braden Member Kaiba White (Chair) Charlotte Davis (Vice-Chair) GeNell Gary Varun Prasad Haris Qureshi Vacant Vacant Andrew Smith Aaron Gonzales Chris Maxwell-Gaines Lane Becker Jon Salinas Josh Hiller Chris Crookham Justin Jacobson Vacant Vacant Vacant Marissa Bell Vacant Amanda Marzullo Shelby Orme Evgenia Murkes Vacant Vacant Vacant Rodrigo Leal Anna Scott Vacant Christopher Campbell Diana Wheeler Vacant N/A N/A N/A N/A N/A For more information, please visit: www.austintexas.gov/jsc AGENDA CALL TO ORDER PUBLIC COMMUNICATION: GENERAL The first 10 speakers signed up prior to the meeting being called to order will each be allowed a three-minute allotment to address their concerns regarding items not posted on the agenda. APPROVAL OF MINUTES 1. Approval of minutes from the June 25th, 2025 meeting of the Joint Sustainability Committee STAFF BRIEFINGS 2. Staff Briefing on Solar on City Facilities – Rohan Lilauwala, Office of Climate Action and Resilience DISCUSSION ITEMS 3. Discussion on JSC priorities in approved FY26 City Budget 4. Update from the Electric Utility Commission on Solar for All – Kaiba White 5. Update from Resource Management Commission on Texas Gas Service Rate Case Filing at the Texas Railroad Commission – Charlotte Davis 6. Update from Austin-Travis County Food Policy Board on efforts to advance Food Plan Implementation and the upcoming Austin-Travis County Food Policy Board strategic planning session – Andrew Smith DISCUSSION AND ACTION ITEMS FUTURE AGENDA ITEMS ADJOURNMENT The City of Austin is committed to compliance with …
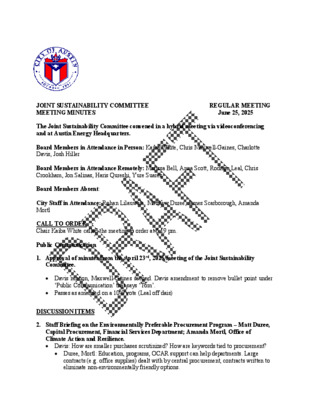
JOINT SUSTAINABILITY COMMITTEE REGULAR MEETING MEETING MINUTES June 25, 2025 The Joint Sustainability Committee convened in a hybrid meeting via videoconferencing and at Austin Energy Headquarters. Board Members in Attendance in Person: Kaiba White, Chris Maxwell-Gaines, Charlotte Davis, Josh Hiller Board Members in Attendance Remotely: Marissa Bell, Anna Scott, Rodrigo Leal, Chris Crookham, Jon Salinas, Haris Qureshi, Yure Suarez Board Members Absent: City Staff in Attendance: Rohan Lilauwala, Matthew Duree, James Scarborough, Amanda Mortl CALL TO ORDER Chair Kaiba White called the meeting to order at 6:19 pm. Public Communication 1. Approval of minutes from the April 23rd, 2025 meeting of the Joint Sustainability Committee. • Davis motion, Maxwell-Gaines second. Davis amendment to remove bullet point under ‘Public Communication’ that says ‘Tom’. • Passes as amended on a 10-0 vote (Leal off dais) DISCUSSION ITEMS 2. Staff Briefing on the Environmentally Preferable Procurement Program – Matt Duree, Capital Procurement, Financial Services Department; Amanda Mortl, Office of Climate Action and Resilience. • Davis: How are smaller purchases scrutinized? How are keywords tied to procurement? • Duree, Mortl: Education, programs, OCAR support can help departments. Large contracts (e.g. office supplies) dealt with by central procurement, contracts written to eliminate non-environmentally friendly options. • Scarborough: category experts look at contracts, identify where to take action based on keywords, set targets/workplans, help departments make decisions. • White: How many staff can make purchases? • Mortl: Around 2000; OCAR supports educating these staff • Duree: Future OCAR partnerships to develop more detailed training • Bell: How does keyword turn into a measure/requirement? How are keywords/targets determined? • Duree: needs policy direction. • Mortl: working on developing action plan for each purchasing category • Scarborough: keywords can change, but need a year or two for contracts to catch up • Mortl: not always simple to make requirements. E.g. easy to require electric landscape equipment, but market might not be ready, small business/competition might not be ready. E.g. concrete – needs specs. Changing contract requirements could lead to reduced bids/competition. • Mortl: Purchasing emissions in 2022 – 206,000 MT CO2e, approx. 4x our municipal GHG footprint 3. 2024-2025 Joint Sustainability Committee Annual Report • Davis suggests offline coordination to pull a draft together for July JSC meeting, if commissioners have suggestions. 4. Recommendation in support of Solar on City Facilities and a Revolving Fund • Meeti FUTURE AGENDA ITEMS • ADJOURNMENT White adjourned meeting at 8:26 due …
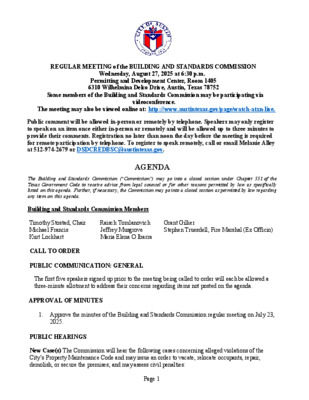
REGULAR MEETING of the BUILDING AND STANDARDS COMMISSION Wednesday, August 27, 2025 at 6:30 p.m. Permitting and Development Center, Room 1405 6310 Wilhelmina Delco Drive, Austin, Texas 78752 Some members of the Building and Standards Commission may be participating via videoconference. The meeting may also be viewed online at: http://www.austintexas.gov/page/watch-atxn-live. Public comment will be allowed in-person or remotely by telephone. Speakers may only register to speak on an item once either in-person or remotely and will be allowed up to three minutes to provide their comments. Registration no later than noon the day before the meeting is required for remote participation by telephone. To register to speak remotely, call or email Melanie Alley at 512-974-2679 or DSDCREDBSC@austintexas.gov. AGENDA The Building and Standards Commission (“Commission”) may go into a closed session under Chapter 551 of the Texas Government Code to receive advice from legal counsel or for other reasons permitted by law as specifically listed on this agenda. Further, if necessary, the Commission may go into a closed session as permitted by law regarding any item on this agenda. Building and Standards Commission Members Timothy Stostad, Chair Michael Francis Kurt Lockhart Raisch Tomlanovich Jeffrey Musgrove Maria Elena O Ibarra Grant Gilker Stephen Truesdell, Fire Marshal (Ex Officio) CALL TO ORDER PUBLIC COMMUNICATION: GENERAL The first five speakers signed up prior to the meeting being called to order will each be allowed a three-minute allotment to address their concerns regarding items not posted on the agenda. APPROVAL OF MINUTES 1. Approve the minutes of the Building and Standards Commission regular meeting on July 23, 2025. PUBLIC HEARINGS New Case(s) The Commission will hear the following cases concerning alleged violations of the City’s Property Maintenance Code and may issue an order to vacate, relocate occupants, repair, demolish, or secure the premises; and may assess civil penalties: Page 1 2. Case Number: CL 2025-054292 Property address: 5103 Valley Oak Drive / Owner: Custom801 Staff presenter: Richard Lamancusa Staff recommendation: Repair residential single-family structure 3. Case Number: CL 2025-066008 Property address: 808 Turtle Creek Boulevard/ Owner: Delia A Martinez Staff presenter: Johnny Serna Staff recommendation: Repair residential single-family structure 4. Case Number: CL 2025-072000 Property address: 2115 Courtney Street/ Owner: Ambience ATX Investments LLC Staff presenter: Johnny Serna Staff recommendation: Repair residential duplex structure 5. Case Number: CL 2025-082106 Property address: 4313 S. 1st Street, aka 4315 S. 1st Street, aka iConic at S.1st Apartments …
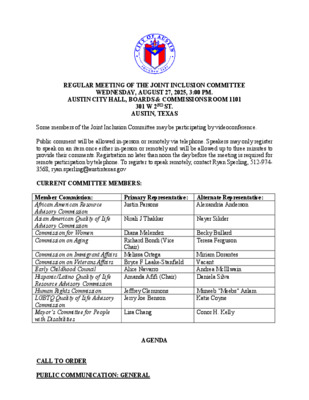
REGULAR MEETING OF THE JOINT INCLUSION COMMITTEE WEDNESDAY, AUGUST 27, 2025, 3:00 PM. AUSTIN CITY HALL, BOARDS & COMMISSIONS ROOM 1101 301 W 2ND ST. AUSTIN, TEXAS Some members of the Joint Inclusion Committee may be participating by videoconference. Public comment will be allowed in-person or remotely via telephone. Speakers may only register to speak on an item once either in-person or remotely and will be allowed up to three minutes to provide their comments. Registration no later than noon the day before the meeting is required for remote participation by telephone. To register to speak remotely, contact Ryan Sperling, 512-974- 3568, ryan.sperling@austintexas.gov CURRENT COMMITTEE MEMBERS: Primary Representative: Alternate Representative: Justin Parsons Alexandria Anderson Nirali J Thakkar Nayer Sikder Member Commission: African American Resource Advisory Commission Asian American Quality of Life Advisory Commission Commission for Women Commission on Aging Diana Melendez Richard Bondi (Vice Chair) Commission on Immigrant Affairs Melissa Ortega Commission on Veterans Affairs Bryce F Laake-Stanfield Early Childhood Council Hispanic/Latino Quality of Life Resource Advisory Commission Human Rights Commission LGBTQ Quality of Life Advisory Commission Mayor’s Committee for People with Disabilities Alice Navarro Amanda Afifi (Chair) Jeffrey Clemmons Jerry Joe Benson Lisa Chang AGENDA CALL TO ORDER PUBLIC COMMUNICATION: GENERAL Becky Bullard Teresa Ferguson Miriam Dorantes Vacant Andrea McIllwain Daniela Silva Muneeb "Meebs" Aslam Katie Coyne Conor H. Kelly The first ten speakers signed up prior to the meeting being called to order will each be allowed a three-minute allotment to address their concerns regarding items not posted on the agenda. APPROVAL OF MINUTES 1. 2. Approve the minutes of the Joint Inclusion Committee regular meeting on June 25, 2025. Approve the minutes of the Joint Inclusion Committee regular meeting on July 23, 2025. DISCUSSION ITEMS 3. 4. Discussion regarding accessibility frameworks, community needs, and usage of the City of Austin digital products. Presentation by Luisa Apolaya Torres, Sr. Service Designer, Communications & Technology Management Department. Discussion regarding the potential to create a secretary or parliamentarian officer role on the commission. DISCUSSION AND ACTION ITEMS 5. 6. 7. Approve a recommendation to Council supporting an independent equity office. Approve the formation of a working group to finalize a recommendation regarding a revamp of Austin Police Department’s Office of the Community Liaison. Approve the formation of a working group to provide budget recommendations for the City of Austin’s FY2026-27 budget. WORKING GROUP UPDATES 8. Update from the Budget & …
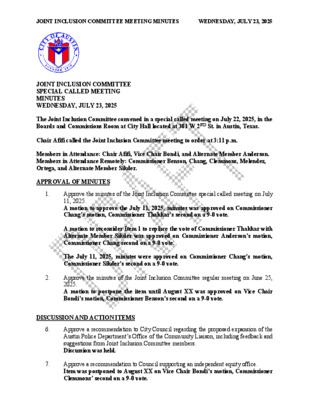
JOINT INCLUSION COMMITTEE MEETING MINUTES WEDNESDAY, JULY 23, 2025 JOINT INCLUSION COMMITTEE SPECIAL CALLED MEETING MINUTES WEDNESDAY, JULY 23, 2025 The Joint Inclusion Committee convened in a special called meeting on July 22, 2025, in the Boards and Commissions Room at City Hall located at 301 W 2ND St. in Austin, Texas. Chair Afifi called the Joint Inclusion Committee meeting to order at 3:11 p.m. Members in Attendance: Chair Afifi, Vice Chair Bondi, and Alternate Member Anderson. Members in Attendance Remotely: Commissioner Benson, Chang, Clemmons, Melendez, Ortega, and Alternate Member Sikder. APPROVAL OF MINUTES 1. Approve the minutes of the Joint Inclusion Committee special called meeting on July 11, 2025. A motion to approve the July 11, 2025, minutes was approved on Commissioner Chang’s motion, Commissioner Thakkar’s second on a 9-0 vote. A motion to reconsider Item 1 to replace the vote of Commissioner Thakkar with Alternate Member Sikder was approved on Commissioner Anderson’s motion, Commissioner Chang second on a 9-0 vote. The July 11, 2025, minutes were approved on Commissioner Chang’s motion, Commissioner Sikder’s second on a 9-0 vote. 2. Approve the minutes of the Joint Inclusion Committee regular meeting on June 25, 2025. A motion to postpone the item until August XX was approved on Vice Chair Bondi’s motion, Commissioner Benson’s second on a 9-0 vote. DISCUSSION AND ACTION ITEMS 6. 7. Approve a recommendation to City Council regarding the proposed expansion of the Austin Police Department’s Office of the Community Liaison, including feedback and suggestions from Joint Inclusion Committee members. Discussion was held. Approve a recommendation to Council supporting an independent equity office. Item was postponed to August XX on Vice Chair Bondi’s motion, Commissioner Clemmons’ second on a 9-0 vote. JOINT INCLUSION COMMITTEE MEETING MINUTES WEDNESDAY, JULY 23, 2025 8. Approve membership changes to committee working groups. A motion to add the following members to working groups was approved on Commissioner Anderson’s motion, Commissioner Ortega’s second on an 9-0 vote. Future Commission Working Group Members: Chair Bondi, Vice Chair Afifi, Commissioners Clemmons and Laake-Stanfield. Legislative Working Group Members: add Commissions Clemmons and Laake- Stanfield. 9. Approve the committee’s 2024-2025 annual internal review report. Committee members discussed potential goals. No action taken. DISCUSSION ITEMS 3. 4. 5. Discussion regarding the possibility of creating an additional officer role, such as secretary, on the committee. Discussion was held. Discussion regarding promotion and virtual sessions of upcoming Know Your Commissions …
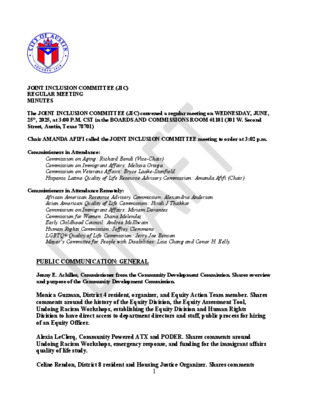
JOINT INCLUSION COMMITTEE (JIC) REGULAR MEETING MINUTES The JOINT INCLUSION COMMITTEE (JIC) convened a regular meeting on WEDNESDAY, JUNE, 25th, 2025, at 3:00 P.M. CST in the BOARDS AND COMMISSIONS ROOM #1101 (301 W. Second Street, Austin, Texas 78701) Chair AMANDA AFIFI called the JOINT INCLUSION COMMITTEE meeting to order at 3:02 p.m. Commissioners in Attendance: Commission on Aging: Richard Bondi (Vice-Chair) Commission on Immigrant Affairs: Melissa Ortega Commission on Veterans Affairs: Bryce Laake-Stanfield Hispanic Latino Quality of Life Resource Advisory Commission: Amanda Afifi (Chair) Commissioners in Attendance Remotely: African American Resource Advisory Commission: Alexandria Anderson Asian American Quality of Life Commission: Nirali J Thakkar Commission on Immigrant Affairs: Miriam Dorantes Commission for Women: Diana Melendez Early Childhood Council: Andrea McIllwain Human Rights Commission: Jeffrey Clemmons LGBTQ+ Quality of Life Commission: Jerry Joe Benson Mayor’s Committee for People with Disabilities: Lisa Chang and Conor H. Kelly PUBLIC COMMUNICATION: GENERAL Jenny E. Achilles, Commissioner from the Community Development Commission. Shares overview and purpose of the Community Development Commission. Monica Guzman, District 4 resident, organizer, and Equity Action Team member. Shares comments around the history of the Equity Division, the Equity Assessment Tool, Undoing Racism Workshops, establishing the Equity Division and Human Rights Division to have direct access to department directors and staff, public process for hiring of an Equity Officer. Alexia LeClerq, Community Powered ATX and PODER. Shares comments around Undoing Racism Workshops, emergency response, and funding for the immigrant affairs quality of life study. Celine Rendon, District 8 resident and Housing Justice Organizer. Shares comments 1 around the Equity Overlay Community Powered ATX presented a year ago. APPROVAL OF MINUTES 1. Approve the minutes of the JOINT INCLUSION COMMITTEE’s REGULAR MEETING May 28th, 2025. The minutes for the JOINT INCLUSION COMMITTEE’s MAY 28TH, 2025 MEETING were approved at the JUNE 25TH, 2025 MEETING on COMMISSIONER RICHARD BONDI’s motion, COMMISSIONER JEFFREY CLEMMONS’ second, on an 11-0 vote. STAFF BRIEFING 2. Staff briefing to provide an introduction and overview of the Office of Equity and Inclusion by Dr. Lindsey Wilson, Director, Office of Equity and Inclusion, Shafina Khaki, Human Rights Officer, Office of Equity and Inclusion, and Enrique Serrano, Civil Rights Officer, Office of Equity and Inclusion. Dr. Lindsey Wilson, Shafina Khaki, and Enrique Serrano share briefing to provide an introduction and overview at 7 mins and 11 secs of recording through 17 minutes and 45 seconds. Including information on the Office …
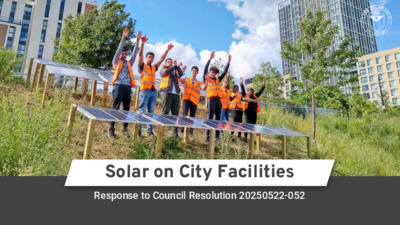
Solar on City Facilities Response to Council Resolution 20250522-052 Resolution 20250522-052 • Conduct an analysis of City property and make recommendations for the areas that would maximize the installation of solar generation, prioritizing general fund properties. • Annually calculate any energy cost savings or revenue generated and utilize an equivalent amount of funding for projects that have a beneficial environmental impact. • Evaluate opportunities for the installation of solar capacity on properties owned or operated by other local governmental entities within the Austin Energy load zone. • Analyze and make recommendations for requiring solar contractors who install City-owned solar installations to comply with the highest level of worker protections, wage rates, benefits and utilization of Department of Labor registered apprenticeship programs and/or graduates from the Austin Infrastructure Academy. 2 A Changing Federal Solar Landscape Inflation Reduction Act (2021) • • Elective pay allows cities to benefit 30% tax credit available One Big Beautiful Bill Act (2025) • Phases out tax credits for clean energy (including solar). • Projects must “commence construction” by July 4, 2026 to get 100% of the federal tax credits. OR • Projects must be placed into service before the end of 2027 to get 100% of the federal tax credits. • New restrictive Foreign Entity of Concern (FEOC) rules (details TBD) starting next year. Case Study: San Antonio ● Planned 13.1 MW of solar on 42 facilities and parking lots with $30 million investment, $$7- 11 million net savings over 25 years ● Leveraged 30% elective pay tax credits + $2.5 ● Sites identified and narrowed based on technical feasibility, system size estimated ● Flexible RFP offered with 80 sites ● Big Sun Solar Selected as master million low-interest SECO loan developer, separate O&M contract signed Lessons Learned: San Antonio • Do upfront analysis to de-risk RFP and increase competitive responses. • • Engage with departments and building managers early in the process. Streamline internal procurement processes to speed timelines. • Use a multi-site approach and bulk purchasing for economies of scale. • Consider long-term operations and maintenance. Assess Inventory and assess current city facilities for solar potential Prioritize sites that maximize benefits Engage with building owning departments upfront to build support Engage with procurement and finance Procure Issue RFP for multiple sites to achieve economies of scale Evaluate proposals and ownership models: 1. City Owned 2. Power Purchase Agreement 3. Solar Standard Offer Decide and …
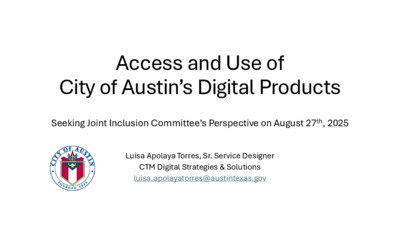
Access and Use of City of Austin’s Digital Products Seeking Joint Inclusion Committee’s Perspective on August 27th, 2025 Luisa Apolaya Torres, Sr. Service Designer CTM Digital Strategies & Solutions luisa.apolayatorres@austintexas.gov Digital Strategies & Solutions Team @ CTM Human-centered design Accessibility Virtual Reality AI Governance Forms Consolidation User Testing UX Design Advocating for great digital experiences for all city residents. What are digital products? City of Austin’s Website Service Portals (Austin 311 Online Portal, City of Austin Utilities, City of Austin Job Search, etc) Mobile Apps (CapMetro, Austin 311) Community Outreach Groups (Austin Public Health, SpeakUpAustin.org) What factors can affect access and use? Findability of Information Language Access Digital Literacy Language Literacy Accuracy of Information Familiarity with Resources Ease of Use Trust in the Product What does the use of digital products by the residents of your communities in Austin look like? What products do they access? How do they access? When do they access? What is their relationship with these products? Factors for Access and Use Digital literacy Findability of information English literacy Familiarity with resources provided by the city Trust in the product to find accurate information What can a reimagining of digital products accessible for your communities in Austin look like? What needs are already identified, if any? Are there opportunities to improve a current product? Are there opportunities to create a new digital product?
Play video
Play video
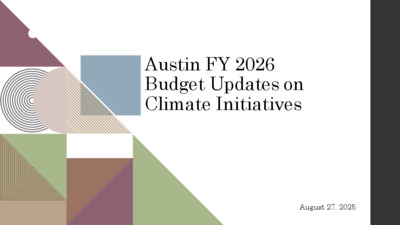
Austin FY 2026 Budget Updates on Climate Initiatives August 27, 2025 CLIMATE ADVANCEMENTS • Climate Revolving Fund and Energy Program Manager • Sustainable [Purchasing] Program Manager • Electric lawncare pilot program • Solar recycling • Local clean energy • Water conservation • Litter abatement and furniture reuse • City lands for climate projects • Austin Civilian Conservation Corps 2 SUSTAINABLE BUILDINGS Climate Revolving Fund: established to pay for energy upgrades at city facilities, including energy efficiency improvements and solar energy systems. Bill savings will return to the fund to pay for more energy upgrades. $300,000 in seed funding allocated from the General Fund. Energy Program Manager: new position at the Office of Climate Action and Resilience to run the Climate Revolving Fund Local clean energy: $3.7 million, plus five new staff for clean energy programs at Austin Energy, including battery incentive Water conservation: $1.4 million for water conservation and meter accuracy at Austin Water 3 CONSUMPTION Sustainable [Purchasing] Program Manager: new position for the Office of Climate Action and resilience to lead development of comprehensive environmentally sustainable purchasing policies and practices Electric lawncare pilot program: $323,000 for the Parks and Recreation Department to purchase at least one riding electric mower and charging infrastructure, likely at Zilker Park Litter abatement and furniture reuse: $619,000 for the Furniture Reuse Warehouse and six new litter abatement staff at Austin Resource Recovery Solar recycling: resolution directed evaluating creating a fee for a comprehensive program to recycle solar generating equipment 4 NATURAL SYSTEMS AND OTHER City lands for climate projects: resolution directed conducting an evaluation of city land for climate projects. This can include carbon sequestration, solar energy, sustainable agriculture and other uses. Austin Civilian Conservation Corps: $864,000 allocated. 5 ADDITIONAL CLIMATE INVESTMENTS FOR FY 2026 Measure Climate Revolving Fund Energy Program Manager Sustainable [Purchasing] Program Manager Electric lawncare pilot program Local clean energy rebates Local clean energy staff position Water conservation Litter abatement and furniture reuse Austin Civilian Conservation Corps Total Amount $300,000 $124,276 $104,274 $323,000 $3,720,309 $114,655 $1,375,038 $619,000 $864,000 $7,544,552 6 Thank You Kaiba White kwhite@citizen.org
Play audio
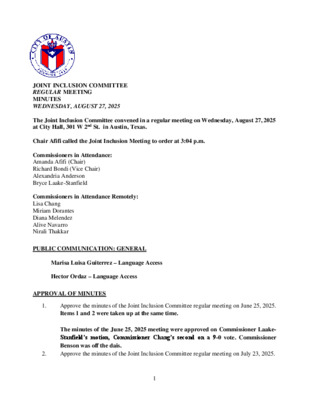
JOINT INCLUSION COMMITTEE REGULAR MEETING MINUTES WEDNESDAY, AUGUST 27, 2025 The Joint Inclusion Committee convened in a regular meeting on Wednesday, August 27, 2025 at City Hall, 301 W 2nd St. in Austin, Texas. Chair Afifi called the Joint Inclusion Meeting to order at 3:04 p.m. Commissioners in Attendance: Amanda Afifi (Chair) Richard Bondi (Vice Chair) Alexandria Anderson Bryce Laake-Stanfield Commissioners in Attendance Remotely: Lisa Chang Miriam Dorantes Diana Melendez Alive Navarro Nirali Thakkar PUBLIC COMMUNICATION: GENERAL Marisa Luisa Guiterrez – Language Access Hector Ordaz – Language Access APPROVAL OF MINUTES 1. Approve the minutes of the Joint Inclusion Committee regular meeting on June 25, 2025. Items 1 and 2 were taken up at the same time. The minutes of the June 25, 2025 meeting were approved on Commissioner Laake- Stanfield’s motion, Commissioner Chang’s second on a 9-0 vote. Commissioner Benson was off the dais. Approve the minutes of the Joint Inclusion Committee regular meeting on July 23, 2025. 2. 1 The minutes of the July 23, 2025 meeting were approved on Commissioner Laake- Stanfield’s motion, Commissioner Chang’s second on a 9-0 vote. Commissioner Benson was off the dais. DISCUSSION ITEMS 3. 4. Discussion regarding accessibility frameworks, community needs, and usage of the City of Austin digital products. Presentation by Luisa Apolaya Torres, Sr. Service Designer, Communications & Technology Management Department. The presentation was made by Luisa Apolaya Torres, Sr. Service Designer, Communications & Technology Management Department. Discussion regarding the potential to create a secretary or parliamentarian officer role on the commission. Discussed. DISCUSSION AND ACTION ITEMS 5. 6. 7. Approve a recommendation to Council supporting an independent equity office. Discussion was held. No action was taken. Approve the formation of a working group to finalize a recommendation regarding a revamp of Austin Police Department’s Office of the Community Liaison. The motion to approve the formation of a working group to finalize a recommendation regarding a revamp of Austin Police Department’s Office of the Community Liaison was approved on Commissioner Chang’s motion, Commissioner Laake-Stanfield’s second on a 10-0 vote. Working group members: Vice Chair Bondi, Commissioners Benson, Chang, and Laake-Stanfield. Approve the formation of a working group to provide budget recommendations for the City of Austin’s FY2026-27 budget. The motion to approve the formation of a working group to provide budget recommendations for the City of Austin’s FY2026-27 budget was approved on Commissioner Anderson’s motion, Commissioner Chang’s second on a …
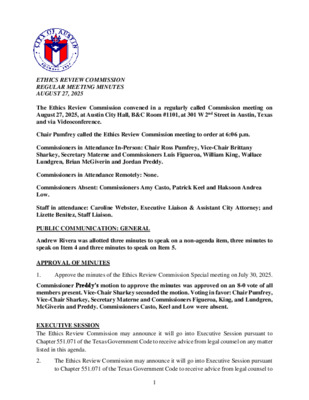
ETHICS REVIEW COMMISSION REGULAR MEETING MINUTES AUGUST 27, 2025 The Ethics Review Commission convened in a regularly called Commission meeting on August 27, 2025, at Austin City Hall, B&C Room #1101, at 301 W 2nd Street in Austin, Texas and via Videoconference. Chair Pumfrey called the Ethics Review Commission meeting to order at 6:06 p.m. Commissioners in Attendance In-Person: Chair Ross Pumfrey, Vice-Chair Brittany Sharkey, Secretary Materne and Commissioners Luis Figueroa, William King, Wallace Lundgren, Brian McGiverin and Jordan Preddy. Commissioners in Attendance Remotely: None. Commissioners Absent: Commissioners Amy Casto, Patrick Keel and Haksoon Andrea Low. Staff in attendance: Caroline Webster, Executive Liaison & Assistant City Attorney; and Lizette Benitez, Staff Liaison. PUBLIC COMMUNICATION: GENERAL Andrew Rivera was allotted three minutes to speak on a non-agenda item, three minutes to speak on Item 4 and three minutes to speak on Item 5. APPROVAL OF MINUTES 1. Approve the minutes of the Ethics Review Commission Special meeting on July 30, 2025. Commissioner Preddy’s motion to approve the minutes was approved on an 8-0 vote of all members present. Vice-Chair Sharkey seconded the motion. Voting in favor: Chair Pumfrey, Vice-Chair Sharkey, Secretary Materne and Commissioners Figueroa, King, and Lundgren, McGiverin and Preddy. Commissioners Casto, Keel and Low were absent. EXECUTIVE SESSION The Ethics Review Commission may announce it will go into Executive Session pursuant to Chapter 551.071 of the Texas Government Code to receive advice from legal counsel on any matter listed in this agenda. 2. The Ethics Review Commission may announce it will go into Executive Session pursuant to Chapter 551.071 of the Texas Government Code to receive advice from legal counsel to 1 3. discuss: a jurisdictional determination regarding the Chair’s initial decision that the Commission lacks jurisdiction over City Code Section 2-3-5 (Powers and Duties) and lacks jurisdiction over a complaint alleging a violation of Section 2-7-62 (Standards of Conduct), by a City employee in the position held by the Respondent, as alleged in the complaint filed on June 6, 2025, by Andrew Rivera against Lauren Elisabeth Middleton-Pratt. The Ethics Review Commission may announce it will go into Executive Session pursuant to Chapter 551.071 of the Texas Government Code to receive advice from legal counsel to discuss: a jurisdictional determination regarding the Chair’s initial decision that the Commission lacks jurisdiction over City Code Section 2-3-5 (Powers and Duties) and lacks jurisdiction over a complaint alleging violations of Section 2-7-62 …
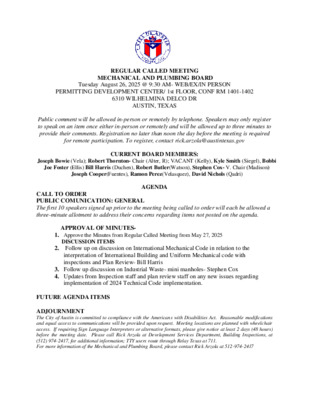
REGULAR CALLED MEETING MECHANICAL AND PLUMBING BOARD Tuesday August 26, 2025 @ 9:30 AM- WEB/EX/IN PERSON PERMITTING DEVELOPMENT CENTER/ 1st FLOOR, CONF RM 1401-1402 6310 WILHELMINA DELCO DR AUSTIN, TEXAS Public comment will be allowed in-person or remotely by telephone. Speakers may only register to speak on an item once either in-person or remotely and will be allowed up to three minutes to provide their comments. Registration no later than noon the day before the meeting is required for remote participation. To register, contact rick.arzola@austintexas.gov CURRENT BOARD MEMBERS: Joseph Bowie (Vela); Robert Thornton- Chair (Alter, R); VACANT (Kelly), Kyle Smith (Siegel), Bobbi Joe Foster (Ellis) Bill Harris (Duchen), Robert Butler(Watson), Stephen Cox- V. Chair (Madison) Joseph Cooper(Fuentes), Ramon Perez(Velasquez), David Nichols (Qadri) CALL TO ORDER PUBLIC COMUNICATION: GENERAL The first 10 speakers signed up prior to the meeting being called to order will each be allowed a three-minute allotment to address their concerns regarding items not posted on the agenda. AGENDA APPROVAL OF MINUTES- 1. Approve the Minutes from Regular Called Meeting from May 27, 2025 DISCUSSION ITEMS 2. Follow up on discussion on International Mechanical Code in relation to the interpretation of International Building and Uniform Mechanical code with inspections and Plan Review- Bill Harris 3. Follow up discussion on Industrial Waste- mini manholes- Stephen Cox 4. Updates from Inspection staff and plan review staff on any new issues regarding implementation of 2024 Technical Code implementation. FUTURE AGENDA ITEMS ADJOURNMENT The City of Austin is committed to compliance with the Americans with Disabilities Act. Reasonable modifications and equal access to communications will be provided upon request. Meeting locations are planned with wheelchair access. If requiring Sign Language Interpreters or alternative formats, please give notice at least 2 days (48 hours) before the meeting date. Please call Rick Arzola at Development Services Department, Building Inspections, at (512) 974-2417, for additional information; TTY users route through Relay Texas at 711. For more information of the Mechanical and Plumbing Board, please contact Rick Arzola at 512-974-2417