B-03 (Bray Exhibit) — original pdf
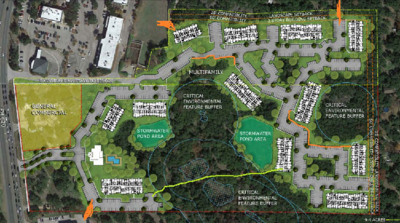
Backup

Backup
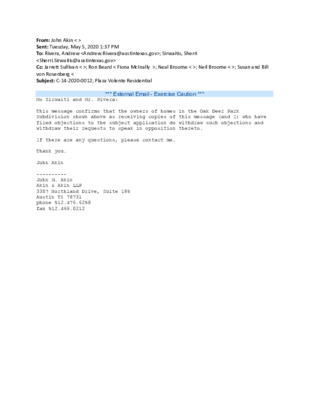
From: John Akin < > Sent: Tuesday, May 5, 2020 1:37 PM To: Rivera, Andrew <Andrew.Rivera@austintexas.gov>; Sirwaitis, Sherri <Sherri.Sirwaitis@austintexas.gov> Cc: Jarrett Sullivan < >; Ron Beard < Fiona McInally >; Neal Broome < >; Neil Broome < >; Susan and Bill von Rosenberg < Subject: C-14-2020-0012; Plaza Volente Residential *** External Email - Exercise Caution *** Ms Sirwaiti and Mr. Rivera: This message confirms that the owners of homes in the Oak Deer Park Subdivision shown above as receiving copies of this message (and I) who have filed objections to the subject application do withdraw such objections and withdraw their requests to speak in opposition thereto. If there are any questions, please contact me. Thank you. John Akin ---------- John H. Akin Akin & Akin LLP 3307 Northland Drive, Suite 185 Austin TX 78731 phone 512.476.6258 fax 512.469.0212
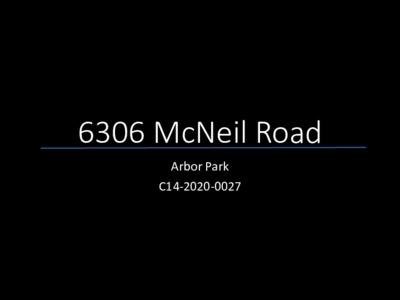
6306 McNeil Road Arbor Park C14-2020-0027 Site Details • 4.56-acre site • Currently developed with a single-family home and a small office building adjacent to McNeil Road • McNeil Drive is a major arterial roadway • ½ mile from Parmer Lane Activity Corridor • Existing multifamily residential uses nearby • Sinkhole on northwest corner • Many heritage trees • Annexed in 1997 Current/Requested Entitlements • Current Zoning: • Interim-Rural Residential (I-RR) • Proposed Zoning: • Multifamily-Residence Medium Density (MF-3) I-RR I-SF-2 MF-2 SF-1 SF-1 SF-1 SF-1 SF-2 RR SF-1 CS-CO GR-MU-CO LO-CO I-RR NO-MU-CO MH GO-CO GR-CO I-RR I-RR SF-2 GR-CO GR-CO MF-3-CO MF-2 Proposed Project • Senior-restricted multifamily development • 147 units • 120 units will be reserved as affordable units (~81%) • Reserved at 30-80% MFI • 27 market rate units (~19%) • Low Income Housing Tax Credits • SMART Housing certified Austin Strategic Housing Blueprint • 35% of the city’s households earn 60% MFI or below, only 15% of the city’s housing stock is affordable to them. • ASHB calls for 63,201 housing units for households making 0-80% MFI. • Affordable rentals are scarce west of I-35. Staff Recommendation Staff supports MF-3 zoning request: • Proposed zoning is appropriate for multifamily residential areas located near supporting transportation and commercial facilities. • Proposed zoning would be compatible and consistent with the surrounding residential uses/zoning to the north, south, east and west. • Proposed zoning would allow for a fair and reasonable use of this property as it will permit the applicant to redevelop the site with multifamily residential units that will provide for affordable housing opportunities in this area of the city. Request We respectfully request your support for staff’s recommendation to rezone from I-RR (Interim-Rural Residential) to MF-3 (Multifamily Residence Medium Density). ASMP Network Zoning District Characterizations • Rural Residence (RR) district is the designation for a low- density residential use on a lot that is a minimum of one acre. An RR district designation may be applied to a use in an area for which rural characteristics are desired or an area whose terrain or public service capacity require low density. • Multifamily Residence Medium Density (MF-3) district is the designation for multifamily use with a maximum density of up to 36 units per acre, depending on unit size. An MF-3 district designation may be applied to a use in a multifamily residential area located near …
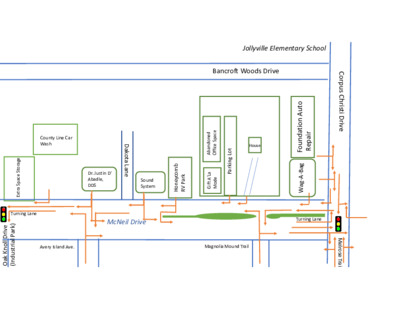
Jollyville Elementary School Bancroft Woods Drive County Line Car Wash D a k o t a L a n e Dr. Justin D’ Abadle, DDS Sound System b m o c y e n o H k r a P V R House d e n o d n a b A e c a p S e c i f f O a L ’ A t f i G e d o M t o L g n i k r a P McNeil Drive Turning Lane Avery Island Ave. Magnolia Mound Trail e g a r o t S e c a p S a r t x E Turning Lane ) k r a P l a i r t s u d n I ( e v i r D l l o n K k a O r i a p e R o t u A n o i t a d n u o F g a B - A - g a W C o r p u s C h r i s t i D r i v e M e l r o s e T r a i l
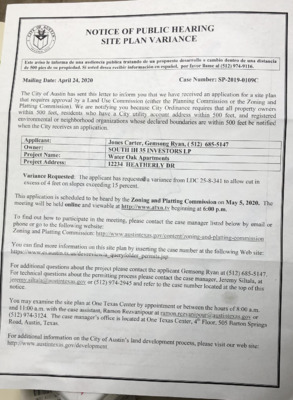
Backup
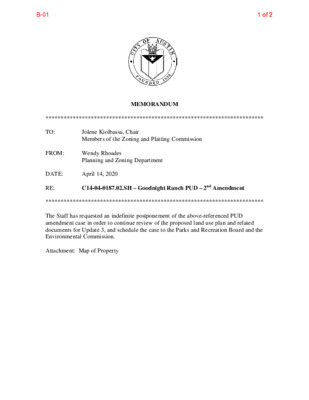
MEMORANDUM ************************************************************************ TO: Jolene Kiolbassa, Chair Members of the Zoning and Platting Commission April 14, 2020 Planning and Zoning Department C14-04-0187.02.SH – Goodnight Ranch PUD – 2nd Amendment FROM: Wendy Rhoades DATE: RE: ************************************************************************ The Staff has requested an indefinite postponement of the above-referenced PUD amendment case in order to continue review of the proposed land use plan and related documents for Update 3, and schedule the case to the Parks and Recreation Board and the Environmental Commission. Attachment: Map of Property 1 of 2B-011 of 2 UNDEV P ! ! ! UNDEV UNDEV C14-2017-0044 SF-4A-CO ( D U B E N H T ATE A X T O T E R LN R LN N R D ! ! ! ! ! ! ! ! C14-2007-0265 SF-4A-CO R E D ( ( ! C7L-05-002 BLAZIER ELEMENTARY SCHOOL ! MH ( (( ( ( ( ( N E L L L E R G ( ( ! ! ! ! ! ( Y A W S E K I S PUD I W H T T E R D R R D A N M I PUD PUD PUD BLAZE DR PUD PUD R D R E T A L S PUD PUD PUD PUD PUD R R D E Y D D V L X B E T R E V SP-2007-0402D.SH ! E S L A U G H T E R L N C7L- 05 -002 ( (( ( ( ( ( ( SF-3 SF-3 SF-3 ( ( ( ( ( ( ( ( ( ( (( ( ( ( ( ( ( ( ( ( R ( SF-3 R ( ( ( ( ( S D ( ( ( R D SF-3 ( ( ( ( ( ( ( ( G ( E SF-3 ( RIN L BIX P ( LT S ( ( P ( ( ( ( ( ( (( ( ((( ( ( A ( ( SF-3 ( ( ( S ( ( ( ( ( ( SF-3 ( ( ( C14-05-0168 ( ( ( ( C14-03-0089.SH ( ( ( ( GR-CO C14-07-0005 C14-2014-0130 ( SF-3 ( PA N K L SF-3 C O N SF-3 N A B ( (( ( ( ( ( ( ( ( ( ( ( ( SF-3 ( UNDEV ( ( ( (( SF-3 ( ( ( ( ( N A D E R SF-3 O C …
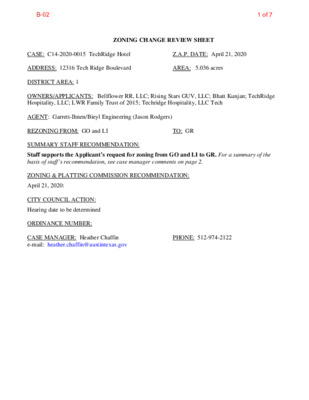
ZONING CHANGE REVIEW SHEET CASE: C14-2020-0015 TechRidge Hotel Z.A.P. DATE: April 21, 2020 ADDRESS: 12316 Tech Ridge Boulevard AREA: 5.036 acres DISTRICT AREA: 1 OWNERS/APPLICANTS: Bellflower RR, LLC; Rising Stars GUV, LLC; Bhatt Kunjan; TechRidge Hospitality, LLC; LWR Family Trust of 2015; Techridge Hospitality, LLC Tech AGENT: Garrett-Ihnen/Bieyl Engineering (Jason Rodgers) REZONING FROM: GO and LI TO: GR SUMMARY STAFF RECOMMENDATION: Staff supports the Applicant’s request for zoning from GO and LI to GR. For a summary of the basis of staff’s recommendation, see case manager comments on page 2. ZONING & PLATTING COMMISSION RECOMMENDATION: April 21, 2020: CITY COUNCIL ACTION: Hearing date to be determined ORDINANCE NUMBER: CASE MANAGER: Heather Chaffin e-mail: heather.chaffin@austintexas.gov PHONE: 512-974-2122 B-021 of 7 ISSUES: No issues at this time. The Applicants are requesting GR zoning to allow Hotel/motel land use. CASE MANAGER COMMENTS: The subject property is located at the northwest corner of Canyon Ridge Drive and Tech Ridge Boulevard. The southern portion of the rezoning area, approximately two-thirds, is zoned GO and the northern portion is zoned LI. The property is undeveloped. To the north are properties zoned LI that include personal improvement services land use. To the west are properties zoned LI, RR, and GR. These areas are undeveloped; the RR portion is floodplain. Northwest is a large commercial center zoned GR with retail, restaurant, and related uses. To the east, across Canyon Ridge Drive, is a Dell corporate campus. Across Tech Ridge Boulevard to the south and southeast are properties zoned GR and MF-4. These include undeveloped parcels and a Hotel/motel. (Please see Exhibits A and B- Zoning Map and Aerial Exhibit). The Applicant is proposing to develop the property with Hotel/motel land use. The traffic generation for the proposed development is required to comply with an existing Traffic Impact Analysis (TIA) that was previously prepared for the area. If the TIA needs to be revised to accommodate the vehicular trips of the proposed development, it will be required at time of site plan. Staff supports the proposed rezoning to GR. The property is roughly two-thirds GO zoning which does not permit Hotel/motel land use. As a property split with two disparate zoning classification, any development is challenging. The property is surrounded by GR, LI, LI-PDA, and MF-4; the GO zoning is the least intense commercial zoning in a wide area. The property is located approximately 3000 feet south of an …
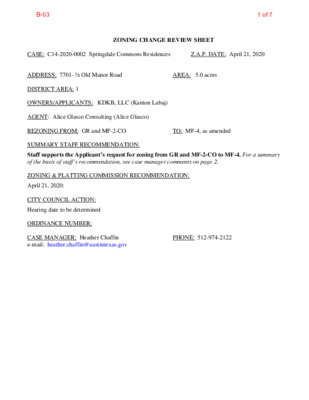
CASE: C14-2020-0002 Springdale Commons Residences Z.A.P. DATE: April 21, 2020 ZONING CHANGE REVIEW SHEET ADDRESS: 7701- ½ Old Manor Road AREA: 5.0 acres DISTRICT AREA: 1 OWNERS/APPLICANTS: KDKB, LLC (Kanton Labaj) AGENT: Alice Glasco Consulting (Alice Glasco) REZONING FROM: GR and MF-2-CO TO: MF-4, as amended SUMMARY STAFF RECOMMENDATION: Staff supports the Applicant’s request for zoning from GR and MF-2-CO to MF-4. For a summary of the basis of staff’s recommendation, see case manager comments on page 2. ZONING & PLATTING COMMISSION RECOMMENDATION: April 21, 2020: CITY COUNCIL ACTION: Hearing date to be determined ORDINANCE NUMBER: CASE MANAGER: Heather Chaffin e-mail: heather.chaffin@austintexas.gov PHONE: 512-974-2122 B-031 of 7 C14-2020-0002 Page 2 ISSUES: No issues at this time. The Applicant originally filed a request for MF-6 zoning, but later changed the request to MF-4. CASE MANAGER COMMENTS: The subject property is located on the southeast corner of Old Manor Road and Springdale Road. The undeveloped property is zoned GR, with a small portion zoned MF-2-CO. The conditional overlay on the MF-2-CO zoned portion prohibits duplex residential land use. This portion of Springdale Road is part of the Springdale Road Activity Corridor. Immediately to the east is property zoned MF-2-CO that is developed with multifamily residential use. Further east is a single family and duplex residential neighborhood with a mix of SF-2, I-RR, and other single family zoning classifications. Across Old Manor Road to the north are properties zoned LI-CO and P. The LI-CO parcel is undeveloped; the P zoned property includes Travis County civic land uses, including emergency services. Immediately south is land zoned LO that is mostly undeveloped except for a K-12 charter school. Further south, across Pecan Brook Drive, is the Wilhelmina Delco Center, zoned GR. (Please see Exhibits A and B- Zoning Map and Aerial Exhibit). Staff supports the proposed rezoning to MF-4 to allow multifamily development of the property. This portion of Springdale Road is an Activity Corridor, which is an appropriate location for multifamily residential development. The property is immediately adjacent to MF-2-CO property and LO zoned property. These properties provide a transition from this MF-4 parcel to the single family neighborhood to the east. A wide range of community services and amenities are located nearby, including the Wilhelmina Delco Center and the Noack Sports Complex. The addition of MF-4 will also contribute to a wider range of housing options in the area. BASIS OF RECOMMENDATION: Zoning …
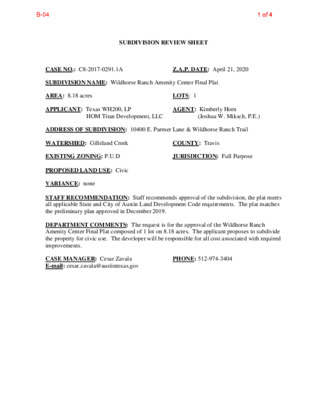
SUBDIVISION REVIEW SHEET LOTS: 1 AGENT: Kimberly Horn Z.A.P. DATE: April 21, 2020 (Joshua W. Miksch, P.E.) HOM Titan Development, LLC CASE NO.: C8-2017-0291.1A SUBDIVISION NAME: Wildhorse Ranch Amenity Center Final Plat AREA: 8.18 acres APPLICANT: Texas WH200, LP ADDRESS OF SUBDIVISION: 10400 E. Parmer Lane & Wildhorse Ranch Trail WATERSHED: Gilleland Creek EXISTING ZONING: P.U.D PROPOSED LAND USE: Civic VARIANCE: none STAFF RECOMMENDATION: Staff recommends approval of the subdivision, the plat meets all applicable State and City of Austin Land Development Code requirements. The plat matches the preliminary plan approved in December 2019. DEPARTMENT COMMENTS: The request is for the approval of the Wildhorse Ranch Amenity Center Final Plat composed of 1 lot on 8.18 acres. The applicant proposes to subdivide the property for civic use. The developer will be responsible for all cost associated with required improvements. CASE MANAGER: Cesar Zavala E-mail: cesar.zavala@austintexas.gov JURISDICTION: Full Purpose PHONE: 512-974-3404 COUNTY: Travis 1 of 4B-041 of 4 L O C A T O N I P R O J E C T 2 of 4B-042 of 4 VICINITY MAP NORTH NOT TO SCALE WILDHORSE RANCH AMENITY CENTER FINAL PLAT 8.180 ACRES SITUATED IN THE WILLIAM H. SANDERS SURVEY NO. 54 ABSTRACT NO. 690 CITY OF AUSTIN, TRAVIS COUNTY, TEXAS BEING A POTION OF A CALLED 100.00 ACRE TRACT OF LAND DESCRIBED IN INSTRUMENT TO TEXAS WH200, LP RECORDED IN DOCUMENT NO. 2010177691, OFFICIAL PUBLIC RECORDS, TRAVIS COUNTY, TEXAS APPLICATION DATE: 12/20/2018 NORTH 60 GRAPHIC SCALE IN FEET 0 30 60 120 1" = 60' @ 18X24 LEGEND IRSC IRFC 1/2" IRON ROD W/ "KHA" CAP SET IRON ROD WITH CAP FOUND RIGHT-OF-WAY R.O.W. OPRTC OFFICIAL PUBLIC RECORDS OF TRAVIS COUNTY SIDEWALK BENCH MARK LIST BM 100 = "X" CUT SET ON THE TOP OF A 3' DIAMETER CONCRETE COLUMN BEING AT THE BASE FOR THE SOUTHEAST LEG OF A TRANSMISSION TOWER. ELEV.=640.40' IRSC IRSC C 6 IRSC L10 C25 L 3 5 C L 2 0 3 C L 1 3 L 1 5 C 2 6 C27 C28C 2 9 C 3 8 R=29.50' LOT 103-LANDSCAPE 0.011 ACRES 496 SQ. FT. L4 C 7 IRSC LOT 104-LANDSCAPE 0.011 ACRES 469 SQ. FT. IRSC L5 IRSC 4 C 8 1 C C 2 2 C 1 0 IRSC C19 C 2 0 C21 L21 SIGHT DISTANCE EASEMENT C 1 1 L7 S77°11'17"E 147.44' L8 40.89' SIGHT DISTANCE EASEMENT C37 C …
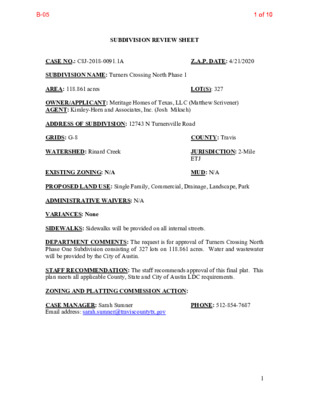
SUBDIVISION REVIEW SHEET Z.A.P. DATE: 4/21/2020 CASE NO.: C8J-2018-0091.1A SUBDIVISION NAME: Turners Crossing North Phase 1 AREA: 118.861 acres OWNER/APPLICANT: Meritage Homes of Texas, LLC (Matthew Scrivener) AGENT: Kimley-Horn and Associates, Inc. (Josh Miksch) ADDRESS OF SUBDIVISION: 12743 N Turnersville Road GRIDS: G-8 WATERSHED: Rinard Creek COUNTY: Travis LOT(S): 327 JURISDICTION: 2-Mile ETJ MUD: N/A EXISTING ZONING: N/A PROPOSED LAND USE: Single Family, Commercial, Drainage, Landscape, Park ADMINISTRATIVE WAIVERS: N/A VARIANCES: None SIDEWALKS: Sidewalks will be provided on all internal streets. DEPARTMENT COMMENTS: The request is for approval of Turners Crossing North Phase One Subdivision consisting of 327 lots on 118.861 acres. Water and wastewater will be provided by the City of Austin. STAFF RECOMMENDATION: The staff recommends approval of this final plat. This plan meets all applicable County, State and City of Austin LDC requirements. ZONING AND PLATTING COMMISSION ACTION: CASE MANAGER: Sarah Sumner Email address: sarah.sumner@traviscountytx.gov PHONE: 512-854-7687 1 1 of 10B-051 of 10 TRAVIS COUNTY CONSUMER PROTECTION NOTICE FOR HOMEBUYERS IF YOU ARE BUYING A LOT OR HOME, YOU SHOULD DETERMINE WHETHER IT IS INSIDE OR OUTSIDE THE CITY LIMITS. DEPENDING ON STATE LAW AND OTHER FACTORS, LAND OUTSIDE THE CITY LIMITS MAY BE SUBJECT TO FEWER LOCAL GOVERNMENT CONTROLS OVER THE DEVELOPMENT AND USE OF LAND THAN INSIDE THE CITY LIMITS. BECAUSE OF THIS, LOCAL GOVERNMENT MAY NOT BE ABLE TO RESTRICT THE NATURE OR EXTENT OF DEVELOPMENT NEAR THE LOT OR HOME NOR PROHIBIT NEARBY LAND USES THAT ARE INCOMPATIBLE WITH A RESIDENTIAL NEIGHBORHOOD. THIS CAN AFFECT THE VALUE OF YOUR PROPERTY. TRAVIS COUNTY REQUIRES THIS NOTICE TO BE PLACED ON SUBDIVISION PLATS. IT IS NOT A STATEMENT OR REPRESENTATION OF THE OWNER OF THE PROPERTY, THE SUBDIVIDER, OR THEIR REPRESENTATIVES. F.M. 1327 NORTH I T U R N E R S V L L E R O A D N . S T A T E HIG H W A Y 45 PROJECT LOCATION FINAL PLAT TURNER'S CROSSING NORTH - PHASE 1 118.861 ACRES OUT OF A CALLED 245.832 ACRE TRACT 1 CONVEYED TO MERITAGE HOMES OF TEXAS, LLC, TAYLOR MORRISON OF TEXAS, INC., AND TRENDMAKER HOMES, INC. IN DOC. NO. 2019099240, OPRTC ELIJAH CAPLES SURVEY NO. 7, ABSTRACT NO. 155 TRAVIS COUNTY, TEXAS OWNER/DEVELOPER: MERITAGE HOMES OF TEXAS, LLC 8920 BUSINESS PARK DRIVE STE. 350 AUSTIN, TEXAS 78759 TEL: (512) 610-6409 TAYLOR MORRISON OF TEXAS, INC. 11200 LAKELINE BOULEVARD, STE 150A AUSTIN, TEXAS …
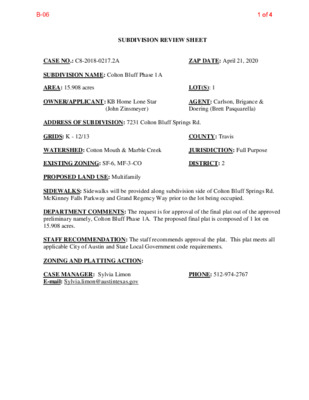
SUBDIVISION REVIEW SHEET LOT(S): 1 COUNTY: Travis ZAP DATE: April 21, 2020 AGENT: Carlson, Brigance & Doering (Brett Pasquarella) CASE NO.: C8-2018-0217.2A SUBDIVISION NAME: Colton Bluff Phase 1A AREA: 15.908 acres OWNER/APPLICANT: KB Home Lone Star (John Zinsmeyer) ADDRESS OF SUBDIVISION: 7231 Colton Bluff Springs Rd. GRIDS: K - 12/13 WATERSHED: Cotton Mouth & Marble Creek EXISTING ZONING: SF-6, MF-3-CO PROPOSED LAND USE: Multifamily SIDEWALKS: Sidewalks will be provided along subdivision side of Colton Bluff Springs Rd. McKinney Falls Parkway and Grand Regency Way prior to the lot being occupied. DEPARTMENT COMMENTS: The request is for approval of the final plat out of the approved preliminary namely, Colton Bluff Phase 1A. The proposed final plat is composed of 1 lot on 15.908 acres. STAFF RECOMMENDATION: The staff recommends approval the plat. This plat meets all applicable City of Austin and State Local Government code requirements. ZONING AND PLATTING ACTION: CASE MANAGER: Sylvia Limon E-mail: Sylvia.limon@austintexas.gov JURISDICTION: Full Purpose PHONE: 512-974-2767 DISTRICT: 2 1 of 4B-061 of 4 2 of 4B-062 of 4 3 of 4B-063 of 4 4 of 4B-064 of 4
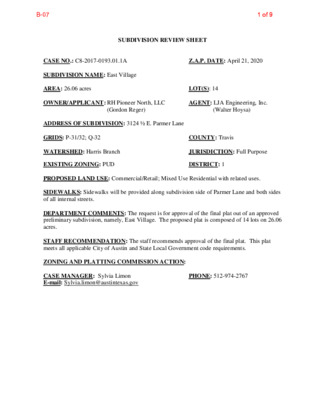
AGENT: LJA Engineering, Inc. (Walter Hoysa) SUBDIVISION REVIEW SHEET LOT(S): 14 DISTRICT: 1 COUNTY: Travis Z.A.P. DATE: April 21, 2020 JURISDICTION: Full Purpose (Gordon Reger) CASE NO.: C8-2017-0193.01.1A SUBDIVISION NAME: East Village AREA: 26.06 acres OWNER/APPLICANT: RH Pioneer North, LLC ADDRESS OF SUBDIVISION: 3124 ½ E. Parmer Lane GRIDS: P-31/32; Q-32 WATERSHED: Harris Branch EXISTING ZONING: PUD PROPOSED LAND USE: Commercial/Retail; Mixed Use Residential with related uses. SIDEWALKS: Sidewalks will be provided along subdivision side of Parmer Lane and both sides of all internal streets. DEPARTMENT COMMENTS: The request is for approval of the final plat out of an approved preliminary subdivision, namely, East Village. The proposed plat is composed of 14 lots on 26.06 acres. STAFF RECOMMENDATION: The staff recommends approval of the final plat. This plat meets all applicable City of Austin and State Local Government code requirements. ZONING AND PLATTING COMMISSION ACTION: CASE MANAGER: Sylvia Limon E-mail: Sylvia.limon@austintexas.gov PHONE: 512-974-2767 1 of 9B-071 of 9 2 of 9B-072 of 9 3 of 9B-073 of 9 4 of 9B-074 of 9 5 of 9B-075 of 9 6 of 9B-076 of 9 7 of 9B-077 of 9 8 of 9B-078 of 9 9 of 9B-079 of 9
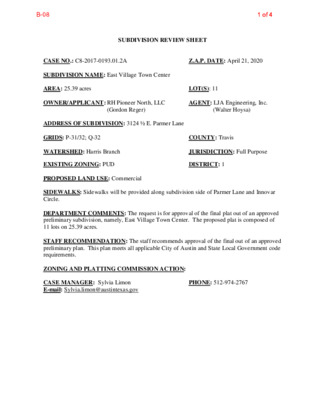
AGENT: LJA Engineering, Inc. (Walter Hoysa) SUBDIVISION REVIEW SHEET LOT(S): 11 COUNTY: Travis Z.A.P. DATE: April 21, 2020 (Gordon Reger) CASE NO.: C8-2017-0193.01.2A SUBDIVISION NAME: East Village Town Center AREA: 25.39 acres OWNER/APPLICANT: RH Pioneer North, LLC ADDRESS OF SUBDIVISION: 3124 ½ E. Parmer Lane GRIDS: P-31/32; Q-32 WATERSHED: Harris Branch EXISTING ZONING: PUD PROPOSED LAND USE: Commercial SIDEWALKS: Sidewalks will be provided along subdivision side of Parmer Lane and Innovar Circle. DEPARTMENT COMMENTS: The request is for approval of the final plat out of an approved preliminary subdivision, namely, East Village Town Center. The proposed plat is composed of 11 lots on 25.39 acres. STAFF RECOMMENDATION: The staff recommends approval of the final out of an approved preliminary plan. This plan meets all applicable City of Austin and State Local Government code requirements. ZONING AND PLATTING COMMISSION ACTION: CASE MANAGER: Sylvia Limon E-mail: Sylvia.limon@austintexas.gov JURISDICTION: Full Purpose PHONE: 512-974-2767 DISTRICT: 1 1 of 4B-081 of 4 2 of 4B-082 of 4 3 of 4B-083 of 4 EASTVILLAGE TOWNCENTER Street, Drainage, Water and Wastewater Improvements PROJECT LOCATION C I T Y L I M I T S U ESSA D A O R D C I T Y L I M I T S N C I T Y L I M I T S D R A G N LEV SU U M O B SA P A R M E R L A N E S IT LIM Y IT C S IT IM L Y IT C EASTVILLAGE LOCATION MAP (N.T.S.) (N.T.S.) A5511006 CV1.dgn Default 5/6/2019 10:35:48 AM 4 of 4B-084 of 4
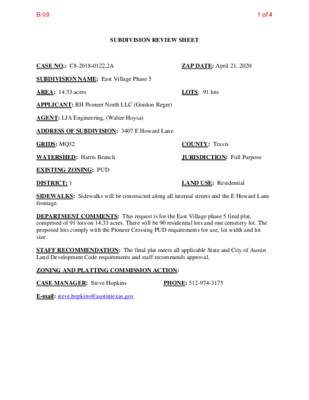
SUBDIVISION REVIEW SHEET CASE NO.: C8-2018-0122.2A ZAP DATE: April 21, 2020 SUBDIVISION NAME: East Village Phase 5 AREA: 14.33 acres LOTS: 91 lots APPLICANT: RH Pioneer North LLC (Gordon Reger) AGENT: LJA Engineering, (Walter Hoysa) ADDRESS OF SUBDIVISION: 3407 E Howard Lane GRIDS: MQ32 COUNTY: Travis WATERSHED: Harris Branch JURISDICTION: Full Purpose EXISTING ZONING: PUD DISTRICT: 1 LAND USE: Residential SIDEWALKS: Sidewalks will be constructed along all internal streets and the E Howard Lane frontage. DEPARTMENT COMMENTS: This request is for the East Village phase 5 final plat, comprised of 91 lots on 14.33 acres. There will be 90 residential lots and one cemetery lot. The proposed lots comply with the Pioneer Crossing PUD requirements for use, lot width and lot size. STAFF RECOMMENDATION: The final plat meets all applicable State and City of Austin Land Development Code requirements and staff recommends approval. ZONING AND PLATTING COMMISSION ACTION: CASE MANAGER: Steve Hopkins PHONE: 512-974-3175 E-mail: steve.hopkins@austintexas.gov 1 of 4B-091 of 4 2 of 4B-092 of 4 3 of 4B-093 of 4 4 of 4B-094 of 4
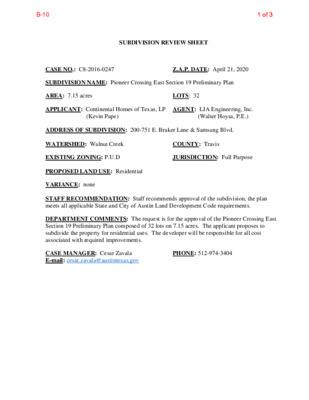
SUBDIVISION REVIEW SHEET LOTS: 32 (Kevin Pape) Z.A.P. DATE: April 21, 2020 (Walter Hoysa, P.E.) CASE NO.: C8-2016-0247 SUBDIVISION NAME: Pioneer Crossing East Section 19 Preliminary Plan AREA: 7.15 acres APPLICANT: Continental Homes of Texas, LP AGENT: LJA Engineering, Inc. ADDRESS OF SUBDIVISION: 200-751 E. Braker Lane & Samsung Blvd. WATERSHED: Walnut Creek EXISTING ZONING: P.U.D PROPOSED LAND USE: Residential VARIANCE: none STAFF RECOMMENDATION: Staff recommends approval of the subdivision, the plan meets all applicable State and City of Austin Land Development Code requirements. DEPARTMENT COMMENTS: The request is for the approval of the Pioneer Crossing East Section 19 Preliminary Plan composed of 32 lots on 7.15 acres. The applicant proposes to subdivide the property for residential uses. The developer will be responsible for all cost associated with required improvements. CASE MANAGER: Cesar Zavala E-mail: cesar.zavala@austintexas.gov JURISDICTION: Full Purpose PHONE: 512-974-3404 COUNTY: Travis 1 of 3B-101 of 3 2 of 3B-102 of 3 3 of 3B-103 of 3
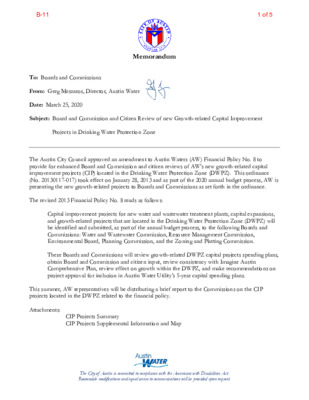
Memorandum To: Boards and Commissions From: Greg Meszaros, Director, Austin Water Date: March 25, 2020 Subject: Board and Commission and Citizen Review of new Growth-related Capital Improvement Projects in Drinking Water Protection Zone The Austin City Council approved an amendment to Austin Waters (AW) Financial Policy No. 8 to provide for enhanced Board and Commission and citizen reviews of AW’s new growth-related capital improvement projects (CIP) located in the Drinking Water Protection Zone (DWPZ). This ordinance (No. 20130117-017) took effect on January 28, 2013 and as part of the 2020 annual budget process, AW is presenting the new growth-related projects to Boards and Commissions as set forth in the ordinance. The revised 2013 Financial Policy No. 8 reads as follows: Capital improvement projects for new water and wastewater treatment plants, capital expansions, and growth-related projects that are located in the Drinking Water Protection Zone (DWPZ) will be identified and submitted, as part of the annual budget process, to the following Boards and Commissions: Water and Wastewater Commission, Resource Management Commission, Environmental Board, Planning Commission, and the Zoning and Platting Commission. These Boards and Commissions will review growth-related DWPZ capital projects spending plans, obtain Board and Commission and citizen input, review consistency with Imagine Austin Comprehensive Plan, review effect on growth within the DWPZ, and make recommendations on project approval for inclusion in Austin Water Utility’s 5-year capital spending plans. This summer, AW representatives will be distributing a brief report to the Commissions on the CIP projects located in the DWPZ related to the financial policy. Attachments: CIP Projects Summary CIP Projects Supplemental Information and Map The City of Austin is committed to compliance with the Americans with Disabilities Act. Reasonable modifications and equal access to communications will be provided upon request. B-111 of 5 Austin Water Infrastructure Management Financial Policy No. 8 FY21-25 CIP Plan Development Drinking Water Protection Zone Projects Summary Each year, as part of the City of Austin Budget approval process, Austin Water submits a plan for the capital improvements program (CIP) spending for the upcoming five-year period. Austin Water’s FY21- 25 CIP Plan includes projects located across the Austin metropolitan area, including the Drinking Water Protection Zone (DWPZ). In compliance with Austin Water’s Financial Policy No. 8, the capital improvement projects for new water and wastewater treatment plants, capital expansions, and growth related projects that are located in the DWPZ are presented below for consideration by …
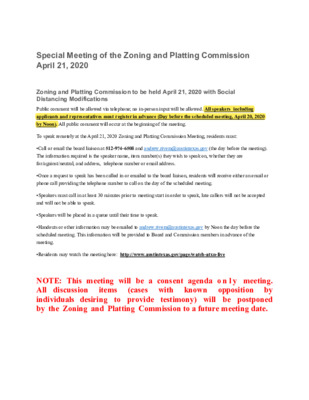
Special Meeting of the Zoning and Platting Commission April 21, 2020 Zoning and Platting Commission to be held April 21, 2020 with Social Distancing Modifications Public comment will be allowed via telephone; no in-person input will be allowed. All speakers including applicants and representatives must register in advance (Day before the scheduled meeting, April 20, 2020 by Noon). All public comment will occur at the beginning of the meeting. To speak remotely at the April 21, 2020 Zoning and Platting Commission Meeting, residents must: •Call or email the board liaison at 512-974-6508 and andrew.rivera@austintexas.gov (the day before the meeting). The information required is the speaker name, item number(s) they wish to speak on, whether they are for/against/neutral, and address, telephone number or email address. •Once a request to speak has been called in or emailed to the board liaison, residents will receive either an email or phone call providing the telephone number to call on the day of the scheduled meeting. •Speakers must call in at least 30 minutes prior to meeting start in order to speak, late callers will not be accepted and will not be able to speak. •Speakers will be placed in a queue until their time to speak. •Handouts or other information may be emailed to andrew.rivera@austintexas.gov by Noon the day before the scheduled meeting. This information will be provided to Board and Commission members in advance of the meeting. •Residents may watch the meeting here: http://www.austintexas.gov/page/watch-atxn-live NOTE: This meeting will be a consent agenda o n l y meeting. All discussion individuals desiring to provide testimony) will be postponed by the Zoning and Platting Commission to a future meeting date. items (c ases with known opposition by ZONING & PLATTING COMMISSION AGENDA Tuesday, April 21, 2020 The Zoning and Platting Commission will convene at 6:00 PM on Tuesday, April 21, 2020 via Videoconference http://www.austintexas.gov/page/watch-atxn-live Ana Aguirre – Secretary Nadia Barrera-Ramirez Timothy Bray Ann Denkler - Parliamentarian Jim Duncan – Vice-Chair Bruce Evans Jolene Kiolbassa – Chair David King Ellen Ray Hank Smith Vacant (District 4) This meeting will be a consent only agenda meeting. All discussion items (Cases with known opposition by individuals desiring to provide testimony) will be postponed by the Zoning and Platting Commission to a future meeting date. EXECUTIVE SESSION (No public discussion) The Zoning & Platting Commission will announce it will go into Executive Session, if necessary, pursuant to Chapter 551 …
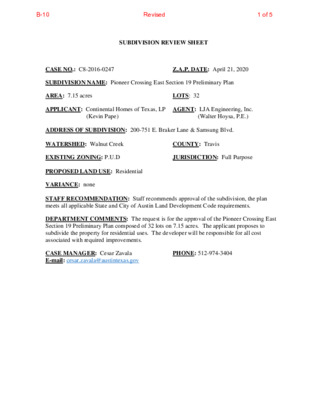
SUBDIVISION REVIEW SHEET CASE NO.: C8-2016-0247 Z.A.P. DATE: April 21, 2020 SUBDIVISION NAME: Pioneer Crossing East Section 19 Preliminary Plan AREA: 7.15 acres LOTS: 32 APPLICANT: Continental Homes of Texas, LP AGENT: LJA Engineering, Inc. (Kevin Pape) (Walter Hoysa, P.E.) ADDRESS OF SUBDIVISION: 200-751 E. Braker Lane & Samsung Blvd. WATERSHED: Walnut Creek COUNTY: Travis EXISTING ZONING: P.U.D JURISDICTION: Full Purpose PROPOSED LAND USE: Residential VARIANCE: none STAFF RECOMMENDATION: Staff recommends approval of the subdivision, the plan meets all applicable State and City of Austin Land Development Code requirements. DEPARTMENT COMMENTS: The request is for the approval of the Pioneer Crossing East Section 19 Preliminary Plan composed of 32 lots on 7.15 acres. The applicant proposes to subdivide the property for residential uses. The developer will be responsible for all cost associated with required improvements. CASE MANAGER: Cesar Zavala E-mail: cesar.zavala@austintexas.gov PHONE: 512-974-3404 B-10Revised1 of 5 B-10Revised2 of 5 B-10Revised3 of 5 Zavala, Cesar From: Sent: To: Subject: Paul Nixon <pcnix@yahoo.com> Sunday, April 12, 2020 11:22 PM Zavala, Cesar; Garza, Elsa Case Number C8-2016-0247 *** External Email - Exercise Caution *** Hello. I would like to file my comments in opposition to the development on Case Number C8-2016-0247, the Pioneer Crossing Section 19 Preliminary Plan. This development concerns me very much because it is right behind my backyard, which has a severe slope down to the level of ground where this development will be built. The land underneath the current homes on Church Canyon (including my own) has extremest soft soil. My house was built in 2006 and the foundation has already shifted and is causing cracks in my foundation, in the walls and ceiling, and on the tile throughout my house. I’m very concerned that the breaking up of the land and soil behind my house for this development will cause further erosion of the land underneath my house, causing further slippage, and further issues with the foundation of my home. This is not just happening to my home, but I know of several homes on my street alone that have had to have expensive foundation repair. Unless Continental Homes of Texas plans to shore up the soil erosion to prevent further movement of soil happening from the current homeowners on Church Canyon Drive, I fear that further soil displacement behind d me will cause further damage to my home. I have attached photos of the cracks in my …
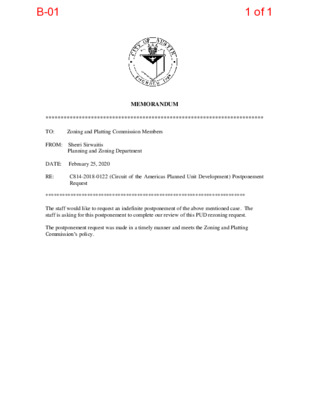
MEMORANDUM ************************************************************************ TO: Zoning and Platting Commission Members FROM: Sherri Sirwaitis Planning and Zoning Department DATE: February 25, 2020 RE: C814-2018-0122 (Circuit of the Americas Planned Unit Development) Postponement Request ************************************************************************ The staff would like to request an indefinite postponement of the above mentioned case. The staff is asking for this postponement to complete our review of this PUD rezoning request. The postponement request was made in a timely manner and meets the Zoning and Platting Commission’s policy. 1 of 1B-01
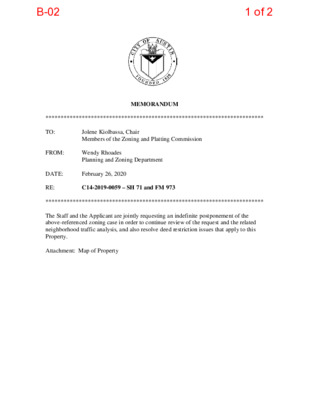
MEMORANDUM ************************************************************************ TO: Jolene Kiolbassa, Chair Members of the Zoning and Platting Commission February 26, 2020 Planning and Zoning Department C14-2019-0059 – SH 71 and FM 973 FROM: Wendy Rhoades DATE: RE: ************************************************************************ The Staff and the Applicant are jointly requesting an indefinite postponement of the above-referenced zoning case in order to continue review of the request and the related neighborhood traffic analysis, and also resolve deed restriction issues that apply to this Property. Attachment: Map of Property 1 of 2B-02 ( ( ( ELL O MH N R D ( ( ( ( ( ( ( ( ( ( ( ( ( ( ( I-SF-2 ( ( ( M EL D ( ( ( R U M R D C14-2018-0147 C14-01-0186 CS-CO C14-2017-0111 GR-CO C14-05-0017 ( ( I-SF-2 ( ( ( MH I-SF-2 ( MH ( ( ( ( ( ( MH ( ( T LN VIO ( E H C ( ( ( C14-2015-0034 E S GR H 71 S GR-CO C14-2018-0036 C14-01-0027 C14-2008-0244 V R D W B ( C14-2008-0053 UNDEV 99-0085 CS-CO CAR WASH E S H 71 W B C14-2017-0151 I-RR CAR WASH N O T O N G R O U N D ( ( I-SF-2 ( ( ( ( D R 3 7 9 M F S ( MH ( ( MH ( ( ( I-SF-2 ( ( ( ( ( R O Y STE R A V E ( ( ( ( ( ( RR ( ( C14-2008-0232 E V A S T 99-2096 2008-0232 LO-CO (( I-SF-2 ( ( ( ( ( ( ( USED MOBILE\HOME SALES SP-03-0293CS GR CONV.\STORE I-RR GR-CO E S H 71 S RESIDENTIAL TREATMENT/\TRANSITIONAL HOUSING SP-06-0151C UNDEV P-CO C14-05-0070 06-0222 C14-06-0222 P 2009-0061 C14-2009-0061 CS-CO C14-2017-0057 01-0103 VEHICLE MAINTENANCE\& STORAGE COMMUNITY RECREATION CENTER ! ! ! ! ! ! COLORADO RIVER ! ! ! DR D 0 9 4 0 - 7 0 0 2 - P S I-RR BAR ! ! ! DR ! ! ! ! ! ! ! ! ! 00-2002 MH MH MH MH MH MH I-SF-2 MIC H O ACAN D R ( ( MH MH MH MH MH MH MH MH MH GUERRERO DR MH MH MH MH MH MH MH MH MH I-SF-2 MH MH MH MH MH MH P U E B L MH A D R MH RR MH 00-2002 V C S O L E R …