Play video — original link
Play video
Play video
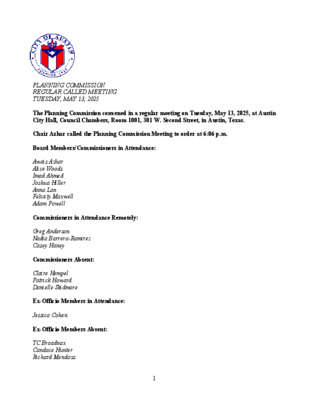
PLANNING COMMISSION REGULAR CALLED MEETING TUESDAY, MAY 13, 2025 The Planning Commission convened in a regular meeting on Tuesday, May 13, 2025, at Austin City Hall, Council Chambers, Room 1001, 301 W. Second Street, in Austin, Texas. Chair Azhar called the Planning Commission Meeting to order at 6:06 p.m. Board Members/Commissioners in Attendance: Awais Azhar Alice Woods Imad Ahmed Joshua Hiller Anna Lan Felicity Maxwell Adam Powell Commissioners in Attendance Remotely: Greg Anderson Nadia Barrera-Ramirez Casey Haney Commissioners Absent: Claire Hempel Patrick Howard Danielle Skidmore Ex-Officio Members in Attendance: Jessica Cohen Ex-Officio Members Absent: TC Broadnax Candace Hunter Richard Mendoza 1 APPROVAL OF MINUTES 1. Approve the minutes of the Planning Commission regular meeting Tuesday, April 22, 2025. The minutes from the meeting of April 22, 2025, were approve on the consent agenda on Commissioner Maxwell’s motion, Vice Chair Woods’ second, on a 10-0 vote. Commissioners Hempel, Howard, Skidmore were absent. PUBLIC HEARINGS 2. Plan Amendment: NPA-2025-0025.01 - Oak Hill Apartments; District 8 Location: 5526 West US 290 Highway WB, Barton Creek Watershed - Barton Creek Zone; Oak Hill Combined (East Oak Hill) Neighborhood Planning Area Owner/Applicant: 5205 Acquisitions, LLC Agent: Request: Staff Rec.: Staff: Monte F. James, Attorney Neighborhood Commerical to Mixed Use land use Recommended Maureen Meredith, 512-974-2695, maureen.meredith@austintexas.gov Planning Department The motion to approve Staff’s recommendation of Mixed Use land use for NPA-2025- 0025.01 - Oak Hill Apartments, located at 5526 West US 290 Highway WB, was approved on the consent agenda on Commissioner Maxwell’s motion, Vice Chair Woods’ second, on a 10-0 vote. Commissioners Hempel, Howard, Skidmore were absent. 3. Rezoning: Location: C14-2025-0038 - Oak Hill Apartments; District 8 5526 West US 290 Highway WB, Barton Creek Watershed - Barton Creek Zone; Oak Hill Combined (East Oak Hill) Neighborhood Planning Area Owner/Applicant: 5205 Acquisitions, LLC (Manny Farahani) Agent: Request: Staff Rec.: Staff: Monte F. James, Attorney GR-CO-NP to GR-MU-V-CO-DB90-NP Staff recommends GR-V-CO-DB90-NP Marcelle Boudreaux, 512-974-8094, marcelle.boudreaux@austintexas.gov Planning Department The motion to approve Staff’s recommendation of GR-V-CO-DB90-NP for C14-2025- 0038 - Oak Hill Apartments, located at 5526 West US 290 Highway WB, was approved on the consent agenda on Commissioner Maxwell’s motion, Vice Chair Woods’ second, on a 10-0 vote. Commissioners Hempel, Howard, Skidmore were absent. 2 4. Plan Amendment: NPA-2025-0019.01.SH - Waverly North; District 9 Location: 3710 Cedar Street, Central Austin Combined Neighborhood Planning Area; Waller Creek Owner/Applicant: Austin Groups for the Elderly Agent: Request: Staff …
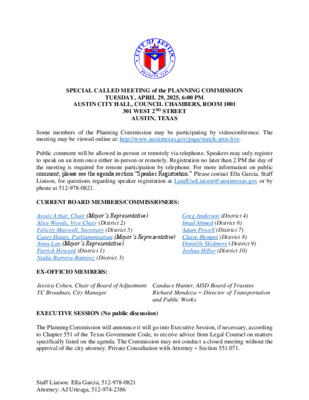
SPECIAL CALLED MEETING of the PLANNING COMMISSION TUESDAY, APRIL 29, 2025, 6:00 PM AUSTIN CITY HALL, COUNCIL CHAMBERS, ROOM 1001 301 WEST 2ND STREET AUSTIN, TEXAS Some members of the Planning Commission may be participating by videoconference. The meeting may be viewed online at: http://www.austintexas.gov/page/watch-atxn-live. Public comment will be allowed in-person or remotely via telephone. Speakers may only register to speak on an item once either in-person or remotely. Registration no later than 2 PM the day of the meeting is required for remote participation by telephone. For more information on public comment, please see the agenda section “Speaker Registration.” Please contact Ella Garcia, Staff Liaison, for questions regarding speaker registration at LandUseLiaison@austintexas.gov or by phone at 512-978-0821. CURRENT BOARD MEMBERS/COMMISSIONERS: Awais Azhar, Chair (Mayor’s Representative) Alice Woods, Vice Chair (District 2) Felicity Maxwell, Secretary (District 5) Casey Haney, Parliamentarian (Mayor’s Representative) Claire Hempel (District 8) Anna Lan (Mayor’s Representative) Patrick Howard (District 1) Nadia Barrera-Ramirez (District 3) Greg Anderson (District 4) Imad Ahmed (District 6) Adam Powell (District 7) Danielle Skidmore (District 9) Joshua Hiller (District 10) EX-OFFICIO MEMBERS: Jessica Cohen, Chair of Board of Adjustment Candace Hunter, AISD Board of Trustees TC Broadnax, City Manager Richard Mendoza – Director of Transportation and Public Works EXECUTIVE SESSION (No public discussion) The Planning Commission will announce it will go into Executive Session, if necessary, according to Chapter 551 of the Texas Government Code, to receive advice from Legal Counsel on matters specifically listed on the agenda. The Commission may not conduct a closed meeting without the approval of the city attorney. Private Consultation with Attorney – Section 551.071. Staff Liaison: Ella Garcia, 512-978-0821 Attorney: AJ Urteaga, 512-974-2386 AGENDA CALL TO ORDER PUBLIC COMMUNICATION: GENERAL The first four speakers signed up prior to the meeting being called to order will each be allowed a three-minute allotment to address their concerns regarding items not posted on the agenda. APPROVAL OF MINUTES 1. Approve the minutes of the Planning Commission regular meeting on Tuesday, April 8, 2025. PUBLIC HEARINGS 2. LDC Amendment: C20-2023-037 - SMART Housing Updates Phase 2 Request: Staff Rec.: Staff: Amend City Code Title 25 (Land Development) to modify requirements, including fee waivers and affordability period, for the City’s S.M.A.R.T. Housing Program Recommend Brendan Kennedy, 512-978-1594, brendan.kennedy@austintexas.gov Housing Department STAFF BRIEFING 3. Staff briefing regarding the Integrated Bond Program Development and Delivery Plan. Presentation by Eric Bailey, 512-974-7713, eric.bailey@austintexas.gov 4. …
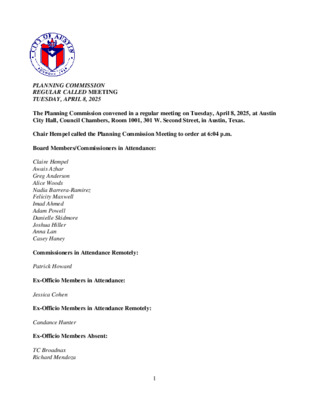
PLANNING COMMISSION REGULAR CALLED MEETING TUESDAY, APRIL 8, 2025 The Planning Commission convened in a regular meeting on Tuesday, April 8, 2025, at Austin City Hall, Council Chambers, Room 1001, 301 W. Second Street, in Austin, Texas. Chair Hempel called the Planning Commission Meeting to order at 6:04 p.m. Board Members/Commissioners in Attendance: Claire Hempel Awais Azhar Greg Anderson Alice Woods Nadia Barrera-Ramirez Felicity Maxwell Imad Ahmed Adam Powell Danielle Skidmore Joshua Hiller Anna Lan Casey Haney Commissioners in Attendance Remotely: Patrick Howard Ex-Officio Members in Attendance: Jessica Cohen Ex-Officio Members in Attendance Remotely: Candance Hunter Ex-Officio Members Absent: TC Broadnax Richard Mendoza 1 PUBLIC COMMUNICATION: GENERAL Stuart Harry Hersh: Made comments regarding the affordability of Safe, Mixed- Income, Accessible, Reasonably- priced, Transit (SMART) Housing. Philip Wiley: Made comments regarding supply chain management (SCM), specifically in reference to Mobility-Oriented Development (MOD) and Transit- Oriented Development (TOD). APPROVAL OF MINUTES 1. Approve the minutes of the Planning Commission regular meeting on March 11, 2025, and March 25, 2025. The minutes from the meeting of March 11, 2025, and March 25, 2025, were approved on the consent agenda on Commissioner Maxwell’s motion, Commissioner Haney’s second, on a 13-0 vote. PUBLIC HEARINGS 2. Plan Amendment: NPA-2023-0014.04 - 4302 Nuckols Crossing; District 2 Location: 4302, 4304 1/2, & 4316 Nuckols Crossing Road, Williamson Creek Watershed; Southeast Combined (Franklin Park) Neighborhood Plan Owner/Applicant: Katherine Barnidge Agent: Request: Staff Rec.: Staff: LOC Consultants Civil Division (Sergio Lozano-Sanchez, P.E.) Single Family to Multifamily Residential land use Staff Postponement Request to May 27, 2025 Maureen Meredith, 512-974-2695, maureen.meredith@austintexas.gov Planning Department The motion to approve Staff’s postponement request to May 27, 2025, was approved on the consent agenda on Commissioner Maxwell’s motion, Commissioner Haney’s second, on a 13-0 vote. C14-2025-0028.SH - The Bloom at Lamar Square; District 9 1326 - 1328 Lamar Square Drive, Lady Bird Lake Watershed 3. Rezoning: Location: Owner/Applicant: FC Austin Fifteen Housing Corporation (Walter Moreau) Agent: Request: Staff Rec.: Staff: Foundation Communities (Kyle Russell) MF-4 & MF-5 to CS Staff Recommends CS-CO Marcelle Boudreaux, 512-974-8094, marcelle.boudreaux@austintexas.gov Planning Department The motion to approve Staff’s recommendation of CS-CO for C14-2025-0028.SH - The Bloom at Lamar Square, located at 1326 - 1328 Lamar Square Drive, was approved on the consent agenda on Commissioner Maxwell’s motion, Commissioner Haney’s second, on a 13-0 vote. 2 4. Rezoning: Location: C14-2024-0163 - 1700 South Lamar; District 9 1700 S. Lamar Blvd., 1401 …
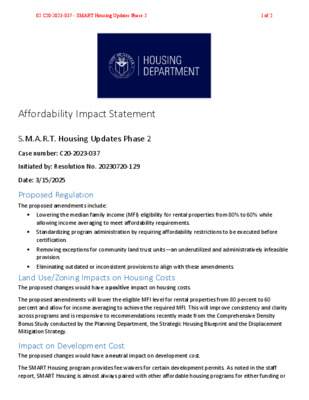
Affordability Impact Statement S.M.A.R.T. Housing Updates Phase 2 Case number: C20-2023-037 Initiated by: Resolution No. 20230720-129 Date: 3/15/2025 Proposed Regulation The proposed amendments include: • • Lowering the median family income (MFI) eligibility for rental properties from 80% to 60% while allowing income averaging to meet affordability requirements. Standardizing program administration by requiring affordability restrictions to be executed before certification. • Removing exceptions for community land trust units—an underutilized and administratively infeasible provision. • Eliminating outdated or inconsistent provisions to align with these amendments. Land Use/Zoning Impacts on Housing Costs The proposed changes would have a positive impact on housing costs. The proposed amendments will lower the eligible MFI level for rental properties from 80 percent to 60 percent and allow for income averaging to achieve the required MFI. This will improve consistency and clarity across programs and is responsive to recommendations recently made from the Comprehensive Density Bonus Study conducted by the Planning Department, the Strategic Housing Blueprint and the Displacement Mitigation Strategy. Impact on Development Cost The proposed changes would have a neutral impact on development cost. The SMART Housing program provides fee waivers for certain development permits. As noted in the staff report, SMART Housing is almost always paired with other affordable housing programs for either funding or 02 C20-2023-037 - SMART Housing Updates Phase 2 1 of 2 density bonuses, such as the Low-Income Housing Tax Credit or Affordability Unlocked, which means deeper affordability requirements are required in almost all cases. Staff have found that fewer than 10% of applications within the last five years have provided exclusively 80% MFI units for rental. The amendments to MFI may mean that certain developments which are considered "workforce housing" may see fewer fee waivers. However, the amendments to allow income averaging ensures that full fee waivers will still be available to workforce housing, but will encourage additional units at deeper 50% and 60% MFI levels in alignment with the City's Strategic Housing Blueprint goals. Impact on Affordable Housing The proposed changes would have a positive impact on affordable housing. These amendments will strengthen affordable housing outcomes by increasing the number of deeply affordable units available. By aligning incentives with the City’s strategic goals, these updates ensure that more housing is accessible at 50% and 60% MFI levels. Streamlining administrative processes will also enhance the program’s effectiveness, making it easier to implement affordability requirements efficiently. S.M.A.R.T. Housing remains a …
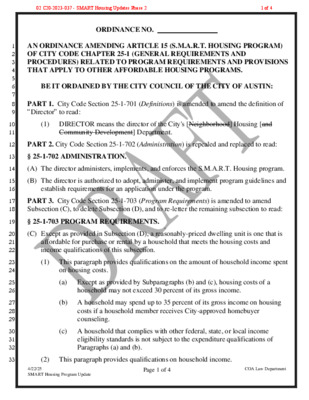
1 2 3 4 5 6 7 8 9 10 11 12 13 14 15 16 17 18 19 20 21 22 23 24 25 26 27 28 29 30 31 32 33 ORDINANCE NO. _________________ AN ORDINANCE AMENDING ARTICLE 15 (S.M.A.R.T. HOUSING PROGRAM) OF CITY CODE CHAPTER 25-1 (GENERAL REQUIREMENTS AND PROCEDURES) RELATED TO PROGRAM REQUIREMENTS AND PROVISIONS THAT APPLY TO OTHER AFFORDABLE HOUSING PROGRAMS. BE IT ORDAINED BY THE CITY COUNCIL OF THE CITY OF AUSTIN: PART 1. City Code Section 25-1-701 (Definitions) is amended to amend the definition of “Director” to read: (1) DIRECTOR means the director of the City's [Neighborhood] Housing [and Community Development] Department. PART 2. City Code Section 25-1-702 (Administration) is repealed and replaced to read: § 25-1-702 ADMINISTRATION. (A) The director administers, implements, and enforces the S.M.A.R.T. Housing program. (B) The director is authorized to adopt, administer, and implement program guidelines and establish requirements for an application under the program. PART 3. City Code Section 25-1-703 (Program Requirements) is amended to amend Subsection (C), to delete Subsection (D), and to re-letter the remaining subsection to read: § 25-1-703 PROGRAM REQUIREMENTS. (C) Except as provided in Subsection (D), a reasonably-priced dwelling unit is one that is affordable for purchase or rental by a household that meets the housing costs and income qualifications of this subsection. (1) This paragraph provides qualifications on the amount of household income spent on housing costs. (a) Except as provided by Subparagraphs (b) and (c), housing costs of a household may not exceed 30 percent of its gross income. (b) A household may spend up to 35 percent of its gross income on housing costs if a household member receives City-approved homebuyer counseling. (c) A household that complies with other federal, state, or local income eligibility standards is not subject to the expenditure qualifications of Paragraphs (a) and (b). (2) This paragraph provides qualifications on household income. 4/22/25 SMART Housing Program Update Page 1 of 4 COA Law Department 02 C20-2023-037 - SMART Housing Updates Phase 2 1 of 4 34 35 36 37 38 39 40 41 42 43 44 45 46 47 48 49 50 51 52 53 54 55 56 57 58 59 60 61 62 63 64 65 66 67 68 (a) (b) If an applicant develops dwelling units for sale, reasonably-priced dwelling units must serve households whose incomes average 80 percent of the median family …
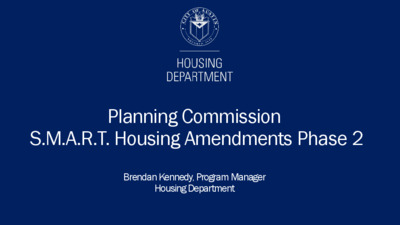
Planning Commission S.M.A.R.T. Housing Amendments Phase 2 Brendan Kennedy, Program Manager Housing Department S.M.A.R.T. Housing S.M.A.R.T. Housing Incentives Fee waivers Permit review benefits Gatekeeper requirement for new construction seeking most City affordable housing approvals 3 S.M.A.R.T. Housing Requirements Affordable units at or below 80% MFI (both rental and sale) – Minimum of 10% of units affordable = 25% fee waiver – Scales up to 40% of units affordable = 100% fee waiver Requires AEGB 1-Star certification and additional accessibility/visitability standards Requires transit proximity, with options for waiver set in Code 4 S.M.A.R.T. Housing is usually paired with other affordable housing programs, such as a density bonus, financing, or a tax exemption for feasibility. 94% of applications within the last 5 years paired S.M.A.R.T. with another affordable housing tool 93% of applications within the last 5 years provided affordable units at MFI levels of 60% MFI or below 5 Initiation – Resolution No. 20230720-129 Phase 1: Amend Section 25-1-704 so that fees eligible for a waiver under the S.M.A.R.T. Housing program would be identified as part of the annual fee ordinance (DSD - completed Feb. 2024) Phase 2: Amend Title 25 as needed to improve the operation and functionality of the S.M.A.R.T. Housing program. 6 Proposed Amendments Amendment #1 – Land Restriction Process Amend § 25-1-705 (D) to require affordability restrictions to be executed prior to certification – Establishes consistency between programs – Ensures applicants are aware of and bound to requirements at an earlier stage 8 Amendment #2 – CLT exemption Amend § 25-1-704 (B)(2)(a-b) to remove exemption for land dedicated to City-approved CLT. – Presents significant administrative burdens and infeasible to implement – Underutilized by dedicated CLT entities – City has additional tools for CLT housing available 9 Proposed Amendment #3 – Rental MFI Amend § 25-1-703 (C)(2)(a) to lower affordable rental MFI from 80% MFI to an average 60% MFI – Establishes consistency between programs by requiring 60% MFI rental – Reduces confusion on affordability from permit reviewers – Meets Department’s programmatic goals to target 60% MFI and below – Income averaging still accommodates "workforce housing" when deeper affordability levels are provided 10 Amendment #4 – Remove Outdated Provisions Remove in their entirety: – § 25-1-702 (B), a requirement to notify TPW of all S.M.A.R.T. developments – § 25-1-703 (D),§ 25-1-704 (B)(2)(c), and § 25-1-705 (A)(4), …
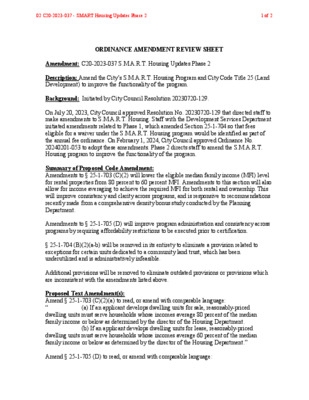
ORDINANCE AMENDMENT REVIEW SHEET Amendment: C20-2023-037 S.M.A.R.T. Housing Updates Phase 2 Description: Amend the City’s S.M.A.R.T. Housing Program and City Code Title 25 (Land Development) to improve the functionality of the program. Background: Initiated by City Council Resolution 20230720-129. On July 20, 2023, City Council approved Resolution No. 20230720-129 that directed staff to make amendments to S.M.A.R.T. Housing. Staff with the Development Services Department initiated amendments related to Phase 1, which amended Section 25-1-704 so that fees eligible for a waiver under the S.M.A.R.T. Housing program would be identified as part of the annual fee ordinance. On February 1, 2024, City Council approved Ordinance No. 20240201-053 to adopt these amendments. Phase 2 directs staff to amend the S.M.A.R.T. Housing program to improve the functionality of the program. Summary of Proposed Code Amendment: Amendments to § 25-1-703 (C)(2) will lower the eligible median family income (MFI) level for rental properties from 80 percent to 60 percent MFI. Amendments to this section will also allow for income averaging to achieve the required MFI for both rental and ownership. This will improve consistency and clarity across programs, and is responsive to recommendations recently made from a comprehensive density bonus study conducted by the Planning Department. Amendments to § 25-1-705 (D) will improve program administration and consistency across programs by requiring affordability restrictions to be executed prior to certification. § 25-1-704 (B)(2)(a-b) will be removed in its entirety to eliminate a provision related to exceptions for certain units dedicated to a community land trust, which has been underutilized and is administratively infeasible. Additional provisions will be removed to eliminate outdated provisions or provisions which are inconsistent with the amendments listed above. Proposed Text Amendment(s): Amend § 25-1-703 (C)(2)(a) to read, or amend with comparable language: “ dwelling units must serve households whose incomes average 80 percent of the median family income or below as determined by the director of the Housing Department. (a) If an applicant develops dwelling units for sale, reasonably-priced (b) If an applicant develops dwelling units for lease, reasonably-priced dwelling units must serve households whose incomes average 60 percent of the median family income or below as determined by the director of the Housing Department.” Amend § 25-1-705 (D) to read, or amend with comparable language: 02 C20-2023-037 - SMART Housing Updates Phase 2 1 of 2 “(D) Before the director may certify a proposed development, the applicant shall comply with …
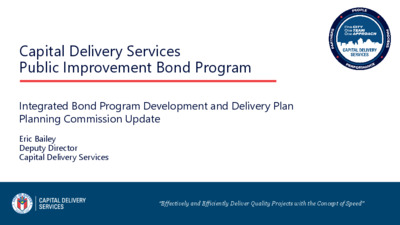
Capital Delivery Services Public Improvement Bond Program Integrated Bond Program Development and Delivery Plan Planning Commission Update Eric Bailey Deputy Director Capital Delivery Services “Effectively and Efficiently Deliver Quality Projects with the Concept of Speed” 1 AGENDA • CDS Overview • What is a General Obligation Bond Program? • Improved Bond Development Process • Staff Work Completed to Date • Guiding Principles, Technical Criteria, & Scoring Matrices • Progress to Date & Upcoming Milestones “Effectively and Efficiently Deliver Quality Projects with the Concept of Speed” 2 Created in 2023 with the goal of reducing project delivery time Who we are • Engineers • Architects • Project managers • Community Engagement Our partners • Consultants • Contracting teams • City asset owners • Community members • Mayor & Council Role in 2026 Bond Program One City – One Team – One Approach to effectively and efficiently deliver quality public projects. • Convene asset owner departments to develop needs assessment • Guide the process to ensure projects are vetted and scopes/schedules/budgets are accurate and realistic • Coordinate projects across departments to achieve mutual benefits What is a General Obligation Bond Program? Typical Bond Projects: • Flood and Erosion Control Improvements • New or Replacement City Facilities • Rehabilitation of Existing Facilities • Housing Infrastructure/Housing Projects • Street and Thoroughfare Improvements o Sidewalks o Traffic Signals • Park and Recreation Facilities • Public Safety Facilities (Fire/EMS/Police) • Land Purchase 4 What is a General Obligation Bond Program? Types of work NOT included: • Routine operations and maintenance activities o Potholes o Minor street repair o Landscaping maintenance o General building maintenance Improvements for short term leased space • • Code enforcement initiatives • Employee salaries (including police & fire) • AE/AW Capital Projects typically funded by using debt are funded via AE and AW revenue bonds, not General Obligation debt and thus are not for the 2026 GO Bond Program City of Austin | Capital Delivery Services Department | One City, One Team, One Approach to Capital Delivery 5 Improved Bond Delivery Process for 2026 2024 2025 2026 2027 2028 2029 2030 2031 2032 Council calls for Bond Election (Aug) Bond Election (Nov) BEATF Meetings, Council, and Public Engagement HOW WE’VE DONE BONDS IN THE PAST: Project Proposals RFP’s/RFQ’s Project Planning to develop scope, schedule, budget Design Construction WHAT WE’RE DOING NOW: Needs Assessment and Project Evaluation Project Planning to develop scope, schedule, …
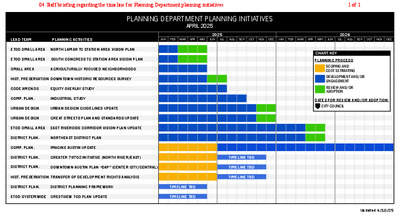
LEAD TEAM PLANNING ACTIVITIES JAN FEB MAR APR MAY JUN JUL AUG SEP OCT NOV DEC JAN FEB MAR APR MAY JUN JUL AUG SEP OCT NOV DEC 2025 2026 PLANNING DEPARTMENT PLANNING INITIATIVES APRIL 2025 ETOD SMALL AREA NORTH LAMAR TC STATION AREA VISION PLAN ETOD SMALL AREA SOUTH CONGRESS TC STATION AREA VISION PLAN SMALL AREA AGRICULTURALLY FOCUSED NEIGHBORHOODS HIST. PRESERVATION DOWNTOWN HISTORIC RESOURCES SURVEY CODE AMENDS EQUITY OVERLAY STUDY COMP. PLAN. INDUSTRIAL STUDY URBAN DESIGN URBAN DESIGN GUIDELINES UPDATE URBAN DESIGN GREAT STREETS PLAN AND STANDARDS UPDATE ETOD SMALL AREA EAST RIVERSIDE CORRIDOR VISION PLAN UPDATE DISTRICT PLAN. NORTHEAST DISTRICT PLAN COMP. PLAN. IMAGINE AUSTIN UPDATE DISTRICT PLAN. GREATER 78702 INITIATIVE (NORTH RIVER/EAST) DISTRICT PLAN. DOWNTOWN AUSTIN PLAN “DAP” (CENTER CITY/CENTRAL) HIST. PRESERVATION TRANSFER OF DEVELOPMENT RIGHTS ANALYSIS TIMELINE TBD TIMELINE TBD TIMELINE TBD DISTRICT PLAN. DISTRICT PLANNING FRAMEWORK ETOD SYSTEMWIDE CRESTVIEW TOD PLAN UPDATE TIMELINE TBD TIMELINE TBD CHART KEY PLANNING PROCESS SCOPING AND COST ESTIMATING DEVELOPMENT AND/OR ENGAGEMENT REVIEW AND/OR ADOPTION DATES FOR REVIEW AND/OR ADOPTION CITY COUNCIL Updated 4/10/25 04 Staff briefing regarding the timeline for Planning Department planning initiatives1 of 1
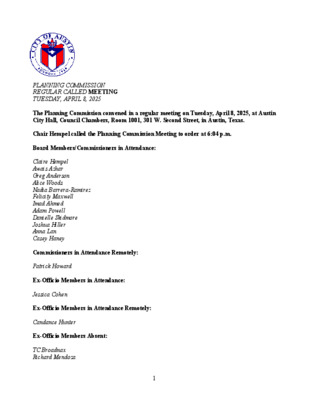
PLANNING COMMISSION REGULAR CALLED MEETING TUESDAY, APRIL 8, 2025 The Planning Commission convened in a regular meeting on Tuesday, April 8, 2025, at Austin City Hall, Council Chambers, Room 1001, 301 W. Second Street, in Austin, Texas. Chair Hempel called the Planning Commission Meeting to order at 6:04 p.m. Board Members/Commissioners in Attendance: Claire Hempel Awais Azhar Greg Anderson Alice Woods Nadia Barrera-Ramirez Felicity Maxwell Imad Ahmed Adam Powell Danielle Skidmore Joshua Hiller Anna Lan Casey Haney Commissioners in Attendance Remotely: Patrick Howard Ex-Officio Members in Attendance: Jessica Cohen Ex-Officio Members in Attendance Remotely: Candance Hunter Ex-Officio Members Absent: TC Broadnax Richard Mendoza 1 PUBLIC COMMUNICATION: GENERAL Stuart Harry Hersh: Made comments regarding the affordability of Safe, Mixed- Income, Accessible, Reasonably- priced, Transit (SMART) Housing. Philip Wiley: Made comments regarding supply chain management (SCM), specifically in reference to Mobility-Oriented Development (MOD) and Transit- Oriented Development (TOD). APPROVAL OF MINUTES 1. Approve the minutes of the Planning Commission regular meeting on March 11, 2025, and March 25, 2025. The minutes from the meeting of March 11, 2025, and March 25, 2025, were approved on the consent agenda on Commissioner Maxwell’s motion, Commissioner Haney’s second, on a 13-0 vote. PUBLIC HEARINGS 2. Plan Amendment: NPA-2023-0014.04 - 4302 Nuckols Crossing; District 2 Location: 4302, 4304 1/2, & 4316 Nuckols Crossing Road, Williamson Creek Watershed; Southeast Combined (Franklin Park) Neighborhood Plan Owner/Applicant: Katherine Barnidge Agent: Request: Staff Rec.: Staff: LOC Consultants Civil Division (Sergio Lozano-Sanchez, P.E.) Single Family to Multifamily Residential land use Staff Postponement Request to May 27, 2025 Maureen Meredith, 512-974-2695, maureen.meredith@austintexas.gov Planning Department The motion to approve Staff’s postponement request to May 27, 2025, was approved on the consent agenda on Commissioner Maxwell’s motion, Commissioner Haney’s second, on a 13-0 vote. C14-2025-0028.SH - The Bloom at Lamar Square; District 9 1326 - 1328 Lamar Square Drive, Lady Bird Lake Watershed 3. Rezoning: Location: Owner/Applicant: FC Austin Fifteen Housing Corporation (Walter Moreau) Agent: Request: Staff Rec.: Staff: Foundation Communities (Kyle Russell) MF-4 & MF-5 to CS Staff Recommends CS-CO Marcelle Boudreaux, 512-974-8094, marcelle.boudreaux@austintexas.gov Planning Department The motion to approve Staff’s recommendation of CS-CO for C14-2025-0028.SH - The Bloom at Lamar Square, located at 1326 - 1328 Lamar Square Drive, was approved on the consent agenda on Commissioner Maxwell’s motion, Commissioner Haney’s second, on a 13-0 vote. 2 4. Rezoning: Location: C14-2024-0163 - 1700 South Lamar; District 9 1700 S. Lamar Blvd., 1401 …
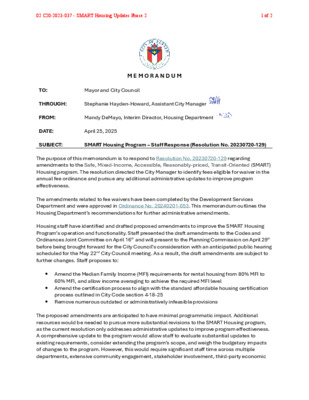
M E M O R A N D U M TO: Mayor and City Council THROUGH: Stephanie Hayden-Howard, Assistant City Manager FROM: Mandy DeMayo, Interim Director, Housing Department DATE: April 25, 2025 SUBJECT: SMART Housing Program – Staff Response (Resolution No. 20230720-129) The purpose of this memorandum is to respond to Resolution No. 20230720-129 regarding amendments to the Safe, Mixed-Income, Accessible, Reasonably-priced, Transit-Oriented (SMART) Housing program. The resolution directed the City Manager to identify fees eligible for waiver in the annual fee ordinance and pursue any additional administrative updates to improve program effectiveness. The amendments related to fee waivers have been completed by the Development Services Department and were approved in Ordinance No. 20240201-053. This memorandum outlines the Housing Department’s recommendations for further administrative amendments. Housing staff have identified and drafted proposed amendments to improve the SMART Housing Program’s operation and functionality. Staff presented the draft amendments to the Codes and Ordinances Joint Committee on April 16th and will present to the Planning Commission on April 29th before being brought forward for the City Council’s consideration with an anticipated public hearing scheduled for the May 22nd City Council meeting. As a result, the draft amendments are subject to further changes. Staff proposes to: • • Amend the Median Family Income (MFI) requirements for rental housing from 80% MFI to 60% MFI, and allow income averaging to achieve the required MFI level Amend the certification process to align with the standard affordable housing certification process outlined in City Code section 4-18-25 • Remove numerous outdated or administratively infeasible provisions The proposed amendments are anticipated to have minimal programmatic impact. Additional resources would be needed to pursue more substantial revisions to the SMART Housing program, as the current resolution only addresses administrative updates to improve program effectiveness. A comprehensive update to the program would allow staff to evaluate substantial updates to existing requirements, consider extending the program’s scope, and weigh the budgetary impacts of changes to the program. However, this would require significant staff time across multiple departments, extensive community engagement, stakeholder involvement, third-party economic 02 C20-2023-037 - SMART Housing Updates Phase 2 1 of 2 PAGE: DATE: SUBJECT: 2 of 2 April 25, 2025 SMART Housing Program – Staff Response (Resolution No. 20230720-129) analysis, and internal evaluations. Accordingly, staff is currently assessing the resources necessary to undertake the comprehensive update. In the meantime, the proposed SMART Housing amendments being offered will …
Play video
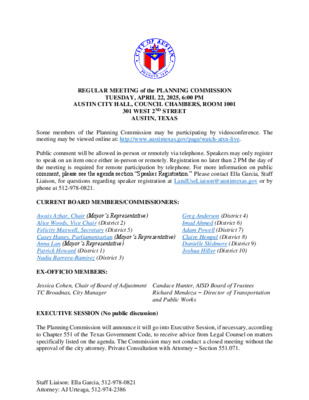
REGULAR MEETING of the PLANNING COMMISSION TUESDAY, APRIL 22, 2025, 6:00 PM AUSTIN CITY HALL, COUNCIL CHAMBERS, ROOM 1001 301 WEST 2ND STREET AUSTIN, TEXAS Some members of the Planning Commission may be participating by videoconference. The meeting may be viewed online at: http://www.austintexas.gov/page/watch-atxn-live. Public comment will be allowed in-person or remotely via telephone. Speakers may only register to speak on an item once either in-person or remotely. Registration no later than 2 PM the day of the meeting is required for remote participation by telephone. For more information on public comment, please see the agenda section “Speaker Registration.” Please contact Ella Garcia, Staff Liaison, for questions regarding speaker registration at LandUseLiaison@austintexas.gov or by phone at 512-978-0821. CURRENT BOARD MEMBERS/COMMISSIONERS: Awais Azhar, Chair (Mayor’s Representative) Alice Woods, Vice Chair (District 2) Felicity Maxwell, Secretary (District 5) Casey Haney, Parliamentarian (Mayor’s Representative) Claire Hempel (District 8) Anna Lan (Mayor’s Representative) Patrick Howard (District 1) Nadia Barrera-Ramirez (District 3) Greg Anderson (District 4) Imad Ahmed (District 6) Adam Powell (District 7) Danielle Skidmore (District 9) Joshua Hiller (District 10) EX-OFFICIO MEMBERS: Jessica Cohen, Chair of Board of Adjustment Candace Hunter, AISD Board of Trustees TC Broadnax, City Manager Richard Mendoza – Director of Transportation and Public Works EXECUTIVE SESSION (No public discussion) The Planning Commission will announce it will go into Executive Session, if necessary, according to Chapter 551 of the Texas Government Code, to receive advice from Legal Counsel on matters specifically listed on the agenda. The Commission may not conduct a closed meeting without the approval of the city attorney. Private Consultation with Attorney – Section 551.071. Staff Liaison: Ella Garcia, 512-978-0821 Attorney: AJ Urteaga, 512-974-2386 AGENDA CALL TO ORDER PUBLIC COMMUNICATION: GENERAL The first four speakers signed up prior to the meeting being called to order will each be allowed a three-minute allotment to address their concerns regarding items not posted on the agenda. APPROVAL OF MINUTES 1. Approve the minutes of the Planning Commission regular meeting on Tuesday, April 8, 2025. PUBLIC HEARINGS 2. Plan Amendment: NPA-2025-0025.01 - Oak Hill Apartments; District 8 Location: 5526 West US 290 Highway WB, Barton Creek Watershed; Oak Hill Combined (East Oak Hill) Neighborhood Planning Area Owner/Applicant: 5205 Acquisitions, LLC Agent: Request: Staff Rec.: Staff: Monte F. James, Attorney Neighborhood Commerical to Mixed Use land use Recommended Maureen Meredith, 512-974-2695, maureen.meredith@austintexas.gov Planning Department 3. Rezoning: Location: C14-2025-0038 - Oak Hill Apartments; District …
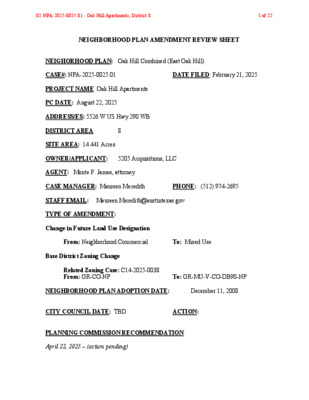
NEIGHBORHOOD PLAN AMENDMENT REVIEW SHEET NEIGHORHOOD PLAN: Oak Hill Combined (East Oak Hill) CASE#: NPA-2025-0025.01 DATE FILED: February 21, 2025 PROJECT NAME: Oak Hill Apartments PC DATE: August 22, 2025 ADDRESS/ES: 5526 W US Hwy 290 WB DISTRICT AREA: 8 SITE AREA: 14.441 Acres OWNER/APPLICANT: 5205 Acquisitions, LLC AGENT: Monte F. James, attorney CASE MANAGER: Maureen Meredith PHONE: (512) 974-2695 STAFF EMAIL: Maureen.Meredith@austintexas.gov TYPE OF AMENDMENT: Change in Future Land Use Designation From: Neighborhood Commercial To: Mixed Use Base District Zoning Change Related Zoning Case: C14-2025-0038 From: GR-CO-NP To: GR-MU-V-CO-DB90-NP NEIGHBORHOOD PLAN ADOPTION DATE: December 11, 2008 CITY COUNCIL DATE: TBD ACTION: PLANNING COMMISSION RECOMMENDATION: April 22, 2025 – (action pending) 02 NPA-2025-0025.01 - Oak Hill Apartments; District 81 of 22 STAFF RECOMMENDATION: To support the applicant’s request for Mixed Use land use. BASIS FOR STAFF’S RECOMMENDATION: Staff supports the applicant’s request for Mixed Use land use. Mixed use land use is appropriate along W. US 290 Highway. There is Mixed Use land use to the north and along the south side of W. US 290 Hwy. The applicant proposes a 201-unit apartment complex with ground floor commercial. LAND USE DESCRIPTIONS: EXISTING LAND USE: Neighborhood Mixed Use - Lots or parcels containing small‐scale retail or offices, professional services, convenience retail, and shopfront retail that serve a market at a neighborhood scale. PROPOSED LAND USE: Mixed Use - An area that is appropriate for a mix of residential and non‐residential uses. 02 NPA-2025-0025.01 - Oak Hill Apartments; District 82 of 22 Yes No Imagine Austin Decision Guidelines Complete Community Measures Imagine Austin Growth Concept Map: Located within or adjacent to an Imagine Austin Activity Center, Imagine Austin Activity Corridor, or Imagine Austin Job Center as identified the Growth Concept Map. Name(s) of Activity Center/Activity Corridor/Job Center: Yes Mobility and Public Transit: Located within 0.25 miles of public transit stop and/or light rail station. • Bus routes along service road Yes Mobility and Bike/Ped Access: Adjoins a public sidewalk, shared path, and/or bike lane. Yes Connectivity, Good and Services, Employment: Provides or is located within 0.50 miles to goods and services, and/or employment center. • Various commercial services along service road No No Connectivity and Food Access: Provides or is located within 0.50 miles of a grocery store/farmers market. Connectivity and Education: Located within 0.50 miles from a public school or university. • 1.2 miles from Oak Hill Elementary Yes Connectivity and …
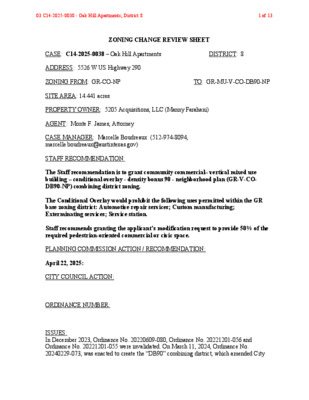
ZONING CHANGE REVIEW SHEET CASE: C14-2025-0038 – Oak Hill Apartments DISTRICT: 8 ADDRESS: 5526 W US Highway 290 ZONING FROM: GR-CO-NP TO: GR-MU-V-CO-DB90-NP SITE AREA: 14.441 acres PROPERTY OWNER: 5205 Acquisitions, LLC (Manny Farahani) AGENT: Monte F. James, Attorney CASE MANAGER: Marcelle Boudreaux (512-974-8094, marcelle.boudreaux@austintexas.gov) STAFF RECOMMENDATION: The Staff recommendation is to grant community commercial– vertical mixed use building – conditional overlay - density bonus 90 - neighborhood plan (GR-V-CO- DB90-NP) combining district zoning. The Conditional Overlay would prohibit the following uses permitted within the GR base zoning district: Automotive repair services; Custom manufacturing; Exterminating services; Service station. Staff recommends granting the applicant’s modification request to provide 50% of the required pedestrian-oriented commercial or civic space. PLANNING COMMISSION ACTION / RECOMMENDATION: April 22, 2025: CITY COUNCIL ACTION: ORDINANCE NUMBER: ISSUES: In December 2023, Ordinance No. 20220609-080, Ordinance No. 20221201-056 and Ordinance No. 20221201-055 were invalidated. On March 11, 2024, Ordinance No. 20240229-073, was enacted to create the “DB90” combining district, which amended City 03 C14-2025-0038 - Oak Hill Apartments; District 81 of 13 Code Title 25 (Land Development) to create a new zoning district for a density bonus program that grants 30 feet in height above the base zoning district, to a maximum of 90 feet, and modifies site development regulations including compatibility standards. The Conditional Overlay to establish prohibited uses was established during the Neighborhood Plan rezonings for East Oak Hill. The conditions are requested by the applicant and recommended to be incorporated into this new rezoning by Staff. The applicant proposes a mixed use development with residential use and ground floor commercial development (see summary letter attached). The granting of the -V and of the - DB90 combining districts each allows for residential use in combination with the GR base district commercial uses. The applicant’s request for the -MU combining district designation is unnecessary for their intended purpose of development. Therefore, Staff recommends GR- V-CO-DB90-NP. The DB90 requirements include that 75% of a building with frontage on a principal street to allow for pedestrian-oriented commercial or civic uses, however, the Ordinance also allows for modification to this requirement when the site abuts certain roadways. This site abuts the frontage road for US Highway 290, which is categorized as Highway - an eligible roadway type to request this modification. Sidewalks are present on the frontage road. The site’s buildable area is limited due to creek buffer zone and floodplain …
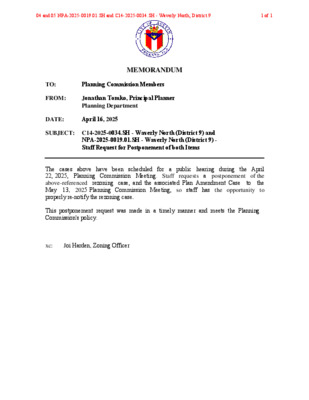
MEMORANDUM TO: Planning Commission Members FROM: Jonathan Tomko, Principal Planner Planning Department DATE: April 16, 2025 SUBJECT: C14-2025-0034.SH - Waverly North (District 9) and NPA-2025-0019.01.SH - Waverly North (District 9) - Staff Request for Postponement of both Items The cases above have been scheduled for a public hearing during the April 22, 2025, Planning Commission Meeting. Staff requests a postponement of the above-referenced rezoning case, and the associated Plan Amendment Case the May 13, 2025 Planning Commission Meeting, so staff has the opportunity to properly re-notify the rezoning case. to This postponement request was made in a timely manner and meets the Planning Commission's policy. xc: Joi Harden, Zoning Officer 04 and 05 NPA-2025-0019.01.SH and C14-2025-0034.SH - Waverly North; District 91 of 1
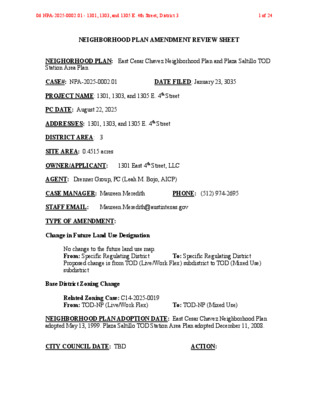
NEIGHBORHOOD PLAN AMENDMENT REVIEW SHEET NEIGHORHOOD PLAN: East Cesar Chavez Neighborhood Plan and Plaza Saltillo TOD Station Area Plan CASE#: NPA-2025-0002.01 DATE FILED: January 23, 3035 PROJECT NAME: 1301, 1303, and 1305 E. 4th Street PC DATE: August 22, 2025 ADDRESS/ES: 1301, 1303, and 1305 E. 4th Street DISTRICT AREA: 3 SITE AREA: 0.4515 acres OWNER/APPLICANT: 1301 East 4th Street, LLC AGENT: Drenner Group, PC (Leah M. Bojo, AICP) CASE MANAGER: Maureen Meredith PHONE: (512) 974-2695 STAFF EMAIL: Maureen.Meredith@austintexas.gov TYPE OF AMENDMENT: Change in Future Land Use Designation No change to the future land use map. From: Specific Regulating District Proposed change is from TOD (Live/Work Flex) subdistrict to TOD (Mixed Use) subdistrict To: Specific Regulating District Base District Zoning Change Related Zoning Case: C14-2025-0019 From: TOD-NP (Live/Work Flex) To: TOD-NP (Mixed Use) NEIGHBORHOOD PLAN ADOPTION DATE: East Cesar Chavez Neighborhood Plan adopted May 13, 1999. Plaza Saltillo TOD Station Area Plan adopted December 11, 2008. CITY COUNCIL DATE: TBD ACTION: 06 NPA-2025-0002.01 - 1301, 1303, and 1305 E. 4th Street; District 31 of 24 PLANNING COMMISSION RECOMMENDATION: April 22, 2025 – (action pending) STAFF RECOMMENDATION: To support the applicant’s request for TOD Mixed Use subdistrict. BASIS FOR STAFF’S RECOMMENDATION: The applicant is proposing to amend the Land Use and Design Concept Plan map(s) in the Plaza Saltillo TOD Station Area Plan from Live/Work Flex to TOD Mixed Use so the project can participate in the Density Plus Height Bonus Program. This program will require the proposed multifamily development to reserve a minimum of 15% of the entire square footage as affordable, on-site units for those earning no more than 50% Medium Family Income (MFI). The current designation as Live/Work Flex does not allow the property to participate in this program. Staff supports the applicant’s request because of the property is located 0.2 miles from the Plaza Saltillo Station where increased density can be supported. The TOD Mixed Use is the highest density designation that will allow for more residential and commercial uses to be developed within ¼-mile of the Plaza Saltillo Station. LAND USE DESCRIPTIONS: EXISTING LAND USE: Specific Regulating District - This map designation is intended for areas that have an adopted regulating plan. This district will be identified on the Future Land Use Map, but is not considered a typical land use category. The purpose of this designation is to make the user aware of the Regulating …
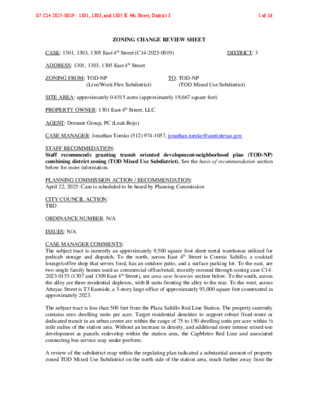
ZONING CHANGE REVIEW SHEET CASE: 1301, 1303, 1305 East 4th Street (C14-2025-0019) DISTRICT: 3 ADDRESS: 1301, 1303, 1305 East 4th Street ZONING FROM: TOD-NP TO: TOD-NP (Live/Work Flex Subdistrict) (TOD Mixed Use Subdistrict) SITE AREA: approximately 0.4515 acres (approximately 19,667 square feet) PROPERTY OWNER: 1301 East 4th Street, LLC AGENT: Drenner Group, PC (Leah Bojo) CASE MANAGER: Jonathan Tomko (512) 974-1057, jonathan.tomko@austintexas.gov STAFF RECOMMEDATION: Staff recommends granting transit oriented development-neighborhood plan (TOD-NP) combining district zoning (TOD Mixed Use Subdistrict). See the basis of recommendation section below for more information. PLANNING COMMISSION ACTION / RECOMMENDATION: April 22, 2025: Case is scheduled to be heard by Planning Commission CITY COUNCIL ACTION: TBD ORDINANCE NUMBER: N/A ISSUES: N/A CASE MANAGER COMMENTS: The subject tract is currently an approximately 9,500 square foot sheet metal warehouse utilized for pedicab storage and dispatch. To the north, across East 4th Street is Cosmic Saltillo, a cocktail lounge/coffee shop that serves food, has an outdoor patio, and a surface parking lot. To the east, are two single family homes used as commercial office/retail, recently rezoned through zoning case C14- 2023-0153 (1307 and 1309 East 4th Street), see area case histories section below. To the south, across the alley are three residential duplexes, with B units fronting the alley to the rear. To the west, across Attayac Street is T3 Eastside, a 3-story large office of approximately 93,000 square feet constructed in approximately 2023. The subject tract is less than 500 feet from the Plaza Saltillo Red Line Station. The property currently contains zero dwelling units per acre. Target residential densities to support robust fixed-route or dedicated transit in an urban center are within the range of 75 to 150 dwelling units per acre within ½ mile radius of the station area. Without an increase in density, and additional more intense mixed-use development as parcels redevelop within the station area, the CapMetro Red Line and associated connecting bus service may under-perform. A review of the subdistrict map within the regulating plan indicated a substantial amount of property zoned TOD Mixed Use Subdistrict on the north side of the station area, much further away from the 07 C14-2025-0019 - 1301, 1303, and 1305 E. 4th Street; District 31 of 16 station area. The TOD Mixed Use Subdistrict is found more than 3 times as far away from the station as the subject tract. This distribution is not uniform and there …
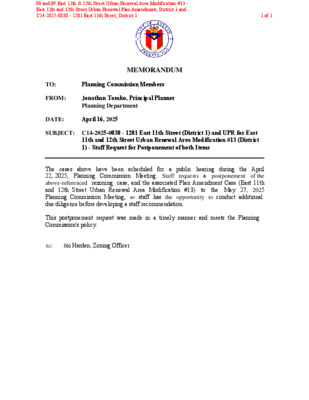
MEMORANDUM TO: Planning Commission Members FROM: Jonathan Tomko, Principal Planner Planning Department DATE: April 16, 2025 SUBJECT: C14-2025-0030 - 1201 East 11th Street (District 1) and UPR for East 11th and 12th Street Urban Renewal Area Modification #13 (District 1) - Staff Request for Postponement of both Items The cases above have been scheduled for a public hearing during the April 22, 2025, Planning Commission Meeting. Staff requests a postponement of the above-referenced rezoning case, and the associated Plan Amendment Case (East 11th the May 27, 2025 and 12th Street Urban Renewal Area Modification #13) Planning Commission Meeting, so staff has the opportunity to conduct additional due diligence before developing a staff recommendation. to This postponement request was made in a timely manner and meets the Planning Commission's policy. xc: Joi Harden, Zoning Officer 08 and 09 East 11th & 12th Street Urban Renewal Area Modification #13 - East 11th and 12th Street Urban Renewal Plan Amendment; District 1 and C14-2025-0030 - 1201 East 11th Street; District 11 of 1