24 C20-2024-010 - UNO Update Neighborhood Postponement Request — original pdf
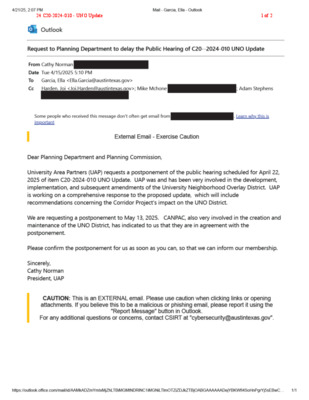
24 C20-2024-010 - UNO Update1 of 2 24 C20-2024-010 - UNO Update2 of 2

24 C20-2024-010 - UNO Update1 of 2 24 C20-2024-010 - UNO Update2 of 2
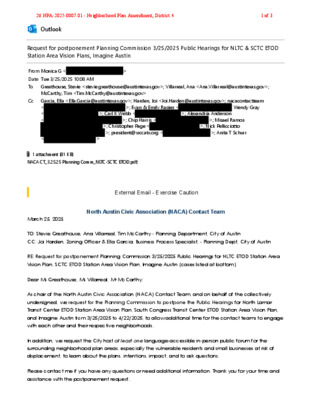
Outlook Request for postponement Planning Commission 3/25/2025 Public Hearings for NLTC & SCTC ETOD Station Area Vision Plans, Imagine Austin From Monica G <maguzmanma@gmail.com> Date Tue 3/25/2025 10:08 AM To Cc Greathouse, Stevie <stevie.greathouse@austintexas.gov>; Villarreal, Ana <Ana.Villarreal@austintexas.gov>; McCarthy, Tim <Tim.McCarthy@austintexas.gov> Garcia, Ella <Ella.Garcia@austintexas.gov>; Harden, Joi <Joi.Harden@austintexas.gov>; nacacontactteam >; Evan & Emily Rapier < < < < >; Alexandria Anderson >; Carl K Webb < >; Misael Ramos >; Chip Harris < Wendy Gray >; Christopher Page < >; president@srccatx.org < >; Nick Pellicciotto >; Anita T Schurr < > 1 attachment (81 KB) NACA CT_3.25.25 Planning Comm_NLTC-SCTC ETOD.pdf; External Email - Exercise Caution March 25, 2025 North Austin Civic Association (NACA) Contact Team TO: Stevie Greathouse, Ana Villarreal, Tim McCarthy - Planning Department, City of Austin CC: Joi Harden, Zoning Officer & Ella Garcia, Business Process Specialist, - Planning Dept, City of Austin RE: Request for postponement Planning Commission 3/25/2025 Public Hearings for NLTC ETOD Station Area Vision Plan, SCTC ETOD Station Area Vision Plan, Imagine Austin (cases listed at bottom) Dear Ms Greathouse, Ms Villarreal, Mr McCarthy: As chair of the North Austin Civic Association (NACA) Contact Team, and on behalf of the collectively undersigned, we request for the Planning Commission to postpone the Public Hearings for North Lamar Transit Center ETOD Station Area Vision Plan, South Congress Transit Center ETOD Station Area Vision Plan, and Imagine Austin from 3/25/2025 to 4/22/2025, to allow additional time for the contact teams to engage with each other and their respective neighborhoods. In addition, we request the City host at least one language-accessible in-person public forum for the surrounding neighborhood plan areas, especially the vulnerable residents and small businesses at risk of displacement, to learn about the plans, intentions, impact, and to ask questions. Please contact me if you have any questions or need additional information. Thank you for your time and assistance with the postponement request. 26 NPA-2025-0007.01 - Neighborhood Plan Amendment; District 41 of 3 Respectfully, Monica Guzmán, Chair, NACA Contact Team NACA Residents: Nancy Gomez, Evan and Emily Rapier, Wendy Gray, Carl Webb Crestview NA Executive Committee Highland Contact Team South River City Citizens: Noah Balch, President & Anita Schurr, Chair, Planning & Zoning Martin Luther King Neighborhood Association East MLK Contact Team Misael Ramos, resident leader, Rogers White Holy Cross Chris Page, resident leader, Homewood Heights North Lamar Transit Center ETOD Station Area Vision Plan NPA-2025-0007.01 NPA-2025-0017.01 NPA-2025-0017.02 …
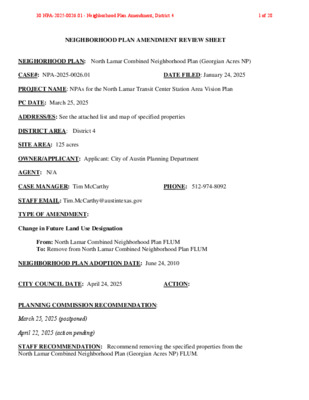
NEIGHBORHOOD PLAN AMENDMENT REVIEW SHEET NEIGHORHOOD PLAN: North Lamar Combined Neighborhood Plan (Georgian Acres NP) CASE#: NPA-2025-0026.01 DATE FILED: January 24, 2025 PROJECT NAME: NPAs for the North Lamar Transit Center Station Area Vision Plan PC DATE: March 25, 2025 ADDRESS/ES: See the attached list and map of specified properties DISTRICT AREA: District 4 SITE AREA: 125 acres OWNER/APPLICANT: Applicant: City of Austin Planning Department AGENT: N/A CASE MANAGER: Tim McCarthy PHONE: 512-974-8092 STAFF EMAIL: Tim.McCarthy@austintexas.gov TYPE OF AMENDMENT: Change in Future Land Use Designation From: North Lamar Combined Neighborhood Plan FLUM To: Remove from North Lamar Combined Neighborhood Plan FLUM NEIGHBORHOOD PLAN ADOPTION DATE: June 24, 2010 CITY COUNCIL DATE: April 24, 2025 ACTION: PLANNING COMMISSION RECOMMENDATION: March 25, 2025 (postponed) April 22, 2025 (action pending) STAFF RECOMMENDATION: Recommend removing the specified properties from the North Lamar Combined Neighborhood Plan (Georgian Acres NP) FLUM. 30 NPA-2025-0026.01 - Neighborhood Plan Amendment; District 41 of 28 BASIS FOR STAFF’S RECOMMENDATION: As a companion to the possible adoption of the NLTC Station Area Vision Plan, the City is proposing this application to amend the North Lamar Combined Neighborhood Plan (Georgian Acres NP) FLUM to remove the existing FLUM designation from the specified properties proposed to be covered by the NLTC Station Area Vision Plan FLUM. PROPOSED LAND USE: The proposed removal of the FLUM designations from the North Lamar Combined Neighborhood Plan (Georgian Acres NP) FLUM results in the specified properties not having a FLUM designation in the North Lamar Combined Neighborhood Plan (Georgian Acres NP) FLUM. For the new proposed FLUM and specified property FLUM designations please refer to the North Lamar Transit Center (SCTC) Station Area Vision Plan: https://www.speakupaustin.org/ETODstationareas Yes Yes ETOD Typologies ETOD Typology Map: Located within a ½-mile of an ETOD Typology Station Area(s) located throughout the Project Connect System. Name of Station Area: North Lamar Transit Center. ETOD Typology: Enhance protection for low-income households and communities of color while ensuring affordability through sensitive development. Is the proposal consistent with ETOD Typology principles? Yes. 2 Number of Yeses BACKGROUND: Following City Council acceptance of the ETOD Policy Plan in March of 2023, a planning process was kicked off to support Equitable Transit-Oriented Development (ETOD) in the NLTC Station Area. This process involved three rounds of community engagement that informed the draft NLTC Station Area Vision Plan detailing the community’s vision for future development in this area. This Vision …
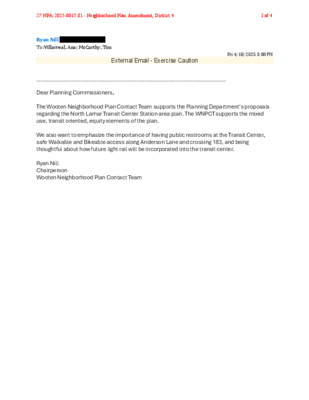
Ryan Nill ryan.nill@hey.com To:Villarreal, Ana; McCarthy, Tim External Email - Exercise Caution Fri 4/18/2025 3:08 PM _______________________________________________________________________ Dear Planning Commissioners, The Wooten Neighborhood Plan Contact Team supports the Planning Department's proposals regarding the North Lamar Transit Center Station area plan. The WNPCT supports the mixed use, transit oriented, equity elements of the plan. We also want to emphasize the importance of having public restrooms at the Transit Center, safe Walkable and Bikeable access along Anderson Lane and crossing 183, and being thoughtful about how future light rail will be incorporated into the transit center. Ryan Nill Chairperson Wooten Neighborhood Plan Contact Team 27 NPA-2025-0017.01 - Neighborhood Plan Amendment; District 41 of 4 Outlook Request for postponement Planning Commission 3/25/2025 Public Hearings for NLTC & SCTC ETOD Station Area Vision Plans, Imagine Austin From Monica G <maguzmanma@gmail.com> Date Tue 3/25/2025 10:08 AM To Cc Greathouse, Stevie <stevie.greathouse@austintexas.gov>; Villarreal, Ana <Ana.Villarreal@austintexas.gov>; McCarthy, Tim <Tim.McCarthy@austintexas.gov> Garcia, Ella <Ella.Garcia@austintexas.gov>; Harden, Joi <Joi.Harden@austintexas.gov>; nacacontactteam >; Evan & Emily Rapier < < < < >; Alexandria Anderson >; Carl K Webb < >; Misael Ramos >; Chip Harris < Wendy Gray >; Christopher Page < >; president@srccatx.org < >; Nick Pellicciotto >; Anita T Schurr < > 1 attachment (81 KB) NACA CT_3.25.25 Planning Comm_NLTC-SCTC ETOD.pdf; External Email - Exercise Caution March 25, 2025 North Austin Civic Association (NACA) Contact Team TO: Stevie Greathouse, Ana Villarreal, Tim McCarthy - Planning Department, City of Austin CC: Joi Harden, Zoning Officer & Ella Garcia, Business Process Specialist, - Planning Dept, City of Austin RE: Request for postponement Planning Commission 3/25/2025 Public Hearings for NLTC ETOD Station Area Vision Plan, SCTC ETOD Station Area Vision Plan, Imagine Austin (cases listed at bottom) Dear Ms Greathouse, Ms Villarreal, Mr McCarthy: As chair of the North Austin Civic Association (NACA) Contact Team, and on behalf of the collectively undersigned, we request for the Planning Commission to postpone the Public Hearings for North Lamar Transit Center ETOD Station Area Vision Plan, South Congress Transit Center ETOD Station Area Vision Plan, and Imagine Austin from 3/25/2025 to 4/22/2025, to allow additional time for the contact teams to engage with each other and their respective neighborhoods. In addition, we request the City host at least one language-accessible in-person public forum for the surrounding neighborhood plan areas, especially the vulnerable residents and small businesses at risk of displacement, to learn about the plans, intentions, impact, …
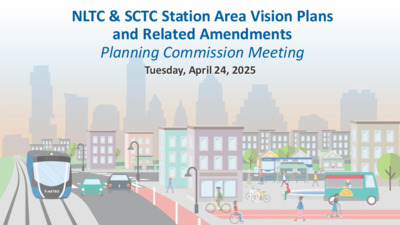
NLTC & SCTC Station Area Vision Plans and Related Amendments Planning Commission Meeting Tuesday, April 24, 2025 Equitable Transit- Oriented Development 1 ETOD ETOD is an approach to planning that puts housing, jobs, services, and retail near public transit stations. This makes it easier for people to get to these places using public transit and creates walkable neighborhoods with a range of services. The ETOD Policy Plan ▪ Accepted via Resolution No. 20230309-016. ▪ Provides a comprehensive policy framework to guide future development around the Project Connect system. ▪ Includes: • Goals • Station Area Typology • Policy Toolkit • Planning Priorities Transit Center Station Areas Station Area Planning is a community-driven approach to crafting a vision for the area surrounding a transit station. North Lamar Transit Center Station Area South Congress Transit Center Station Area Engagement The Vision Plan 1. Project Overview, Vision, Engagement 2. Station Area Overview 3. Station Area Vision 4. Concept Plans 5. ETOD Policy Tools 6. Next Steps 7. Appendix: Community Engagement Summary How to Participate https://speakupaustin.org/etodstationareas SCAN HERE ESCANEE AQUÍ We want to hear from you! North Lamar Transit Center Station Area 2 North Lamar Transit Center ETOD Typologies North Lamar Transit Center Station Area NLTC Concept Plan NLTC Vision Plan and Future Land Use Map NLTC Neighborhood Plan Amendments 3 Neighborhood Plans within the NLTC Station Area NPA-2025-0007.01 North Austin Civic Association (NACA) Neighborhood Plan NPA-2025-0007.01 North Austin Civic Association (NACA) Neighborhood Plan Request: Remove from NACA NP FLUM NLTC Station Area FLUM NACA NP FLUM NLTC FLUM NPA-2025-0017.01 Crestview/Wooten Combined Neighborhood Plan (Wooten NP) NPA-2025-0017.01 Crestview/Wooten Combined Neighborhood Plan (Wooten NP) To: Remove from Crestview/Wooten Combined NP FLUM (Wooten NP) NLTC Station Area FLUM Wooten NP FLUM NLTC FLUM • Anderson Square • Hobby Lobby • Planet Fitness • DJC Law • Bingo NPA-2025-0017.02 Crestview/Wooten Combined Neighborhood Plan (Crestview NP) NPA-2025-0017.02 Crestview/Wooten Combined Neighborhood Plan (Crestview NP) To: Remove from Crestview/Wooten Combined NP FLUM (Crestview NP) FLUM NLTC Station Area FLUM Crestview NP FLUM NLTC FLUM • Tire shop • Auto repair • Violin shop • Amy’s Ice Cream • Shoe store • Auto Repair • Midtown Crossing • Car rental • Collision Repair • Auto yard • Commercial NPA-2025-0018.01 Brentwood/Highland Combined Neighborhood Plan (Highland NP) NPA-2025-0018.01 Brentwood/Highland Combined Neighborhood Plan (Highland NP) To: Remove from Brentwood/Highland Combined NP (Highland NP) FLUM NLTC Station Area FLUM Highland NP FLUM NLTC FLUM • …
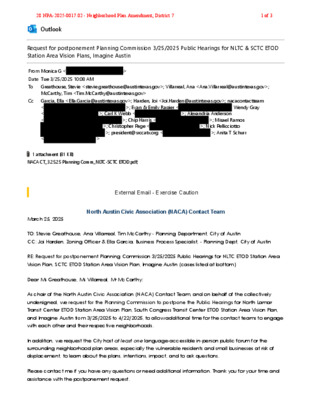
Outlook Request for postponement Planning Commission 3/25/2025 Public Hearings for NLTC & SCTC ETOD Station Area Vision Plans, Imagine Austin From Monica G <maguzmanma@gmail.com> Date Tue 3/25/2025 10:08 AM To Cc Greathouse, Stevie <stevie.greathouse@austintexas.gov>; Villarreal, Ana <Ana.Villarreal@austintexas.gov>; McCarthy, Tim <Tim.McCarthy@austintexas.gov> Garcia, Ella <Ella.Garcia@austintexas.gov>; Harden, Joi <Joi.Harden@austintexas.gov>; nacacontactteam >; Evan & Emily Rapier < < < < >; Alexandria Anderson >; Carl K Webb < >; Misael Ramos >; Chip Harris < Wendy Gray >; Christopher Page < >; president@srccatx.org < >; Nick Pellicciotto >; Anita T Schurr < > 1 attachment (81 KB) NACA CT_3.25.25 Planning Comm_NLTC-SCTC ETOD.pdf; External Email - Exercise Caution March 25, 2025 North Austin Civic Association (NACA) Contact Team TO: Stevie Greathouse, Ana Villarreal, Tim McCarthy - Planning Department, City of Austin CC: Joi Harden, Zoning Officer & Ella Garcia, Business Process Specialist, - Planning Dept, City of Austin RE: Request for postponement Planning Commission 3/25/2025 Public Hearings for NLTC ETOD Station Area Vision Plan, SCTC ETOD Station Area Vision Plan, Imagine Austin (cases listed at bottom) Dear Ms Greathouse, Ms Villarreal, Mr McCarthy: As chair of the North Austin Civic Association (NACA) Contact Team, and on behalf of the collectively undersigned, we request for the Planning Commission to postpone the Public Hearings for North Lamar Transit Center ETOD Station Area Vision Plan, South Congress Transit Center ETOD Station Area Vision Plan, and Imagine Austin from 3/25/2025 to 4/22/2025, to allow additional time for the contact teams to engage with each other and their respective neighborhoods. In addition, we request the City host at least one language-accessible in-person public forum for the surrounding neighborhood plan areas, especially the vulnerable residents and small businesses at risk of displacement, to learn about the plans, intentions, impact, and to ask questions. Please contact me if you have any questions or need additional information. Thank you for your time and assistance with the postponement request. 28 NPA-2025-0017.02 - Neighborhood Plan Amendment; District 71 of 3 Respectfully, Monica Guzmán, Chair, NACA Contact Team NACA Residents: Nancy Gomez, Evan and Emily Rapier, Wendy Gray, Carl Webb Crestview NA Executive Committee Highland Contact Team South River City Citizens: Noah Balch, President & Anita Schurr, Chair, Planning & Zoning Martin Luther King Neighborhood Association East MLK Contact Team Misael Ramos, resident leader, Rogers White Holy Cross Chris Page, resident leader, Homewood Heights North Lamar Transit Center ETOD Station Area Vision Plan NPA-2025-0007.01 NPA-2025-0017.01 NPA-2025-0017.02 …
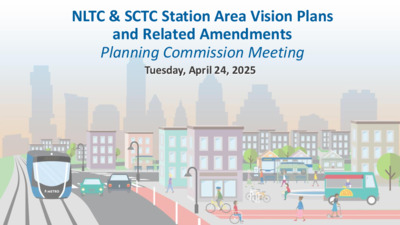
NLTC & SCTC Station Area Vision Plans and Related Amendments Planning Commission Meeting Tuesday, April 24, 2025 Equitable Transit- Oriented Development 1 ETOD ETOD is an approach to planning that puts housing, jobs, services, and retail near public transit stations. This makes it easier for people to get to these places using public transit and creates walkable neighborhoods with a range of services. The ETOD Policy Plan ▪ Accepted via Resolution No. 20230309-016. ▪ Provides a comprehensive policy framework to guide future development around the Project Connect system. ▪ Includes: • Goals • Station Area Typology • Policy Toolkit • Planning Priorities Transit Center Station Areas Station Area Planning is a community-driven approach to crafting a vision for the area surrounding a transit station. North Lamar Transit Center Station Area South Congress Transit Center Station Area Engagement The Vision Plan 1. Project Overview, Vision, Engagement 2. Station Area Overview 3. Station Area Vision 4. Concept Plans 5. ETOD Policy Tools 6. Next Steps 7. Appendix: Community Engagement Summary How to Participate https://speakupaustin.org/etodstationareas SCAN HERE ESCANEE AQUÍ We want to hear from you! North Lamar Transit Center Station Area 2 North Lamar Transit Center ETOD Typologies North Lamar Transit Center Station Area NLTC Concept Plan NLTC Vision Plan and Future Land Use Map NLTC Neighborhood Plan Amendments 3 Neighborhood Plans within the NLTC Station Area NPA-2025-0007.01 North Austin Civic Association (NACA) Neighborhood Plan NPA-2025-0007.01 North Austin Civic Association (NACA) Neighborhood Plan Request: Remove from NACA NP FLUM NLTC Station Area FLUM NACA NP FLUM NLTC FLUM NPA-2025-0017.01 Crestview/Wooten Combined Neighborhood Plan (Wooten NP) NPA-2025-0017.01 Crestview/Wooten Combined Neighborhood Plan (Wooten NP) To: Remove from Crestview/Wooten Combined NP FLUM (Wooten NP) NLTC Station Area FLUM Wooten NP FLUM NLTC FLUM • Anderson Square • Hobby Lobby • Planet Fitness • DJC Law • Bingo NPA-2025-0017.02 Crestview/Wooten Combined Neighborhood Plan (Crestview NP) NPA-2025-0017.02 Crestview/Wooten Combined Neighborhood Plan (Crestview NP) To: Remove from Crestview/Wooten Combined NP FLUM (Crestview NP) FLUM NLTC Station Area FLUM Crestview NP FLUM NLTC FLUM • Tire shop • Auto repair • Violin shop • Amy’s Ice Cream • Shoe store • Auto Repair • Midtown Crossing • Car rental • Collision Repair • Auto yard • Commercial NPA-2025-0018.01 Brentwood/Highland Combined Neighborhood Plan (Highland NP) NPA-2025-0018.01 Brentwood/Highland Combined Neighborhood Plan (Highland NP) To: Remove from Brentwood/Highland Combined NP (Highland NP) FLUM NLTC Station Area FLUM Highland NP FLUM NLTC FLUM • …
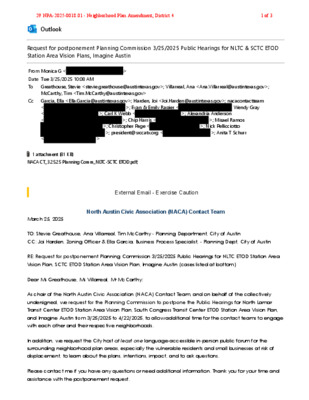
Outlook Request for postponement Planning Commission 3/25/2025 Public Hearings for NLTC & SCTC ETOD Station Area Vision Plans, Imagine Austin From Monica G <maguzmanma@gmail.com> Date Tue 3/25/2025 10:08 AM To Cc Greathouse, Stevie <stevie.greathouse@austintexas.gov>; Villarreal, Ana <Ana.Villarreal@austintexas.gov>; McCarthy, Tim <Tim.McCarthy@austintexas.gov> Garcia, Ella <Ella.Garcia@austintexas.gov>; Harden, Joi <Joi.Harden@austintexas.gov>; nacacontactteam >; Evan & Emily Rapier < < < < >; Alexandria Anderson >; Carl K Webb < >; Misael Ramos >; Chip Harris < Wendy Gray >; Christopher Page < >; president@srccatx.org < >; Nick Pellicciotto >; Anita T Schurr < > 1 attachment (81 KB) NACA CT_3.25.25 Planning Comm_NLTC-SCTC ETOD.pdf; External Email - Exercise Caution March 25, 2025 North Austin Civic Association (NACA) Contact Team TO: Stevie Greathouse, Ana Villarreal, Tim McCarthy - Planning Department, City of Austin CC: Joi Harden, Zoning Officer & Ella Garcia, Business Process Specialist, - Planning Dept, City of Austin RE: Request for postponement Planning Commission 3/25/2025 Public Hearings for NLTC ETOD Station Area Vision Plan, SCTC ETOD Station Area Vision Plan, Imagine Austin (cases listed at bottom) Dear Ms Greathouse, Ms Villarreal, Mr McCarthy: As chair of the North Austin Civic Association (NACA) Contact Team, and on behalf of the collectively undersigned, we request for the Planning Commission to postpone the Public Hearings for North Lamar Transit Center ETOD Station Area Vision Plan, South Congress Transit Center ETOD Station Area Vision Plan, and Imagine Austin from 3/25/2025 to 4/22/2025, to allow additional time for the contact teams to engage with each other and their respective neighborhoods. In addition, we request the City host at least one language-accessible in-person public forum for the surrounding neighborhood plan areas, especially the vulnerable residents and small businesses at risk of displacement, to learn about the plans, intentions, impact, and to ask questions. Please contact me if you have any questions or need additional information. Thank you for your time and assistance with the postponement request. 29 NPA-2025-0018.01 - Neighborhood Plan Amendment; District 41 of 3 Respectfully, Monica Guzmán, Chair, NACA Contact Team NACA Residents: Nancy Gomez, Evan and Emily Rapier, Wendy Gray, Carl Webb Crestview NA Executive Committee Highland Contact Team South River City Citizens: Noah Balch, President & Anita Schurr, Chair, Planning & Zoning Martin Luther King Neighborhood Association East MLK Contact Team Misael Ramos, resident leader, Rogers White Holy Cross Chris Page, resident leader, Homewood Heights North Lamar Transit Center ETOD Station Area Vision Plan NPA-2025-0007.01 NPA-2025-0017.01 NPA-2025-0017.02 …
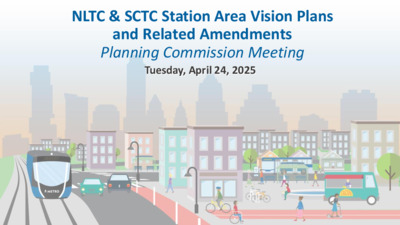
NLTC & SCTC Station Area Vision Plans and Related Amendments Planning Commission Meeting Tuesday, April 24, 2025 Equitable Transit- Oriented Development 1 ETOD ETOD is an approach to planning that puts housing, jobs, services, and retail near public transit stations. This makes it easier for people to get to these places using public transit and creates walkable neighborhoods with a range of services. The ETOD Policy Plan ▪ Accepted via Resolution No. 20230309-016. ▪ Provides a comprehensive policy framework to guide future development around the Project Connect system. ▪ Includes: • Goals • Station Area Typology • Policy Toolkit • Planning Priorities Transit Center Station Areas Station Area Planning is a community-driven approach to crafting a vision for the area surrounding a transit station. North Lamar Transit Center Station Area South Congress Transit Center Station Area Engagement The Vision Plan 1. Project Overview, Vision, Engagement 2. Station Area Overview 3. Station Area Vision 4. Concept Plans 5. ETOD Policy Tools 6. Next Steps 7. Appendix: Community Engagement Summary How to Participate https://speakupaustin.org/etodstationareas SCAN HERE ESCANEE AQUÍ We want to hear from you! North Lamar Transit Center Station Area 2 North Lamar Transit Center ETOD Typologies North Lamar Transit Center Station Area NLTC Concept Plan NLTC Vision Plan and Future Land Use Map NLTC Neighborhood Plan Amendments 3 Neighborhood Plans within the NLTC Station Area NPA-2025-0007.01 North Austin Civic Association (NACA) Neighborhood Plan NPA-2025-0007.01 North Austin Civic Association (NACA) Neighborhood Plan Request: Remove from NACA NP FLUM NLTC Station Area FLUM NACA NP FLUM NLTC FLUM NPA-2025-0017.01 Crestview/Wooten Combined Neighborhood Plan (Wooten NP) NPA-2025-0017.01 Crestview/Wooten Combined Neighborhood Plan (Wooten NP) To: Remove from Crestview/Wooten Combined NP FLUM (Wooten NP) NLTC Station Area FLUM Wooten NP FLUM NLTC FLUM • Anderson Square • Hobby Lobby • Planet Fitness • DJC Law • Bingo NPA-2025-0017.02 Crestview/Wooten Combined Neighborhood Plan (Crestview NP) NPA-2025-0017.02 Crestview/Wooten Combined Neighborhood Plan (Crestview NP) To: Remove from Crestview/Wooten Combined NP FLUM (Crestview NP) FLUM NLTC Station Area FLUM Crestview NP FLUM NLTC FLUM • Tire shop • Auto repair • Violin shop • Amy’s Ice Cream • Shoe store • Auto Repair • Midtown Crossing • Car rental • Collision Repair • Auto yard • Commercial NPA-2025-0018.01 Brentwood/Highland Combined Neighborhood Plan (Highland NP) NPA-2025-0018.01 Brentwood/Highland Combined Neighborhood Plan (Highland NP) To: Remove from Brentwood/Highland Combined NP (Highland NP) FLUM NLTC Station Area FLUM Highland NP FLUM NLTC FLUM • …
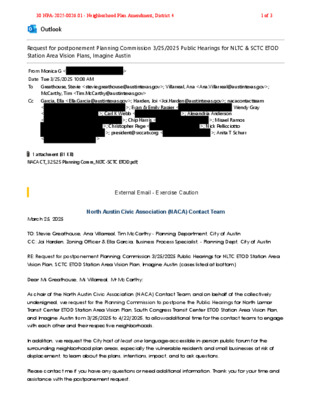
Outlook Request for postponement Planning Commission 3/25/2025 Public Hearings for NLTC & SCTC ETOD Station Area Vision Plans, Imagine Austin From Monica G <maguzmanma@gmail.com> Date Tue 3/25/2025 10:08 AM To Cc Greathouse, Stevie <stevie.greathouse@austintexas.gov>; Villarreal, Ana <Ana.Villarreal@austintexas.gov>; McCarthy, Tim <Tim.McCarthy@austintexas.gov> Garcia, Ella <Ella.Garcia@austintexas.gov>; Harden, Joi <Joi.Harden@austintexas.gov>; nacacontactteam >; Evan & Emily Rapier < < < < >; Alexandria Anderson >; Carl K Webb < >; Misael Ramos >; Chip Harris < Wendy Gray >; Christopher Page < >; president@srccatx.org < >; Nick Pellicciotto >; Anita T Schurr < > 1 attachment (81 KB) NACA CT_3.25.25 Planning Comm_NLTC-SCTC ETOD.pdf; External Email - Exercise Caution March 25, 2025 North Austin Civic Association (NACA) Contact Team TO: Stevie Greathouse, Ana Villarreal, Tim McCarthy - Planning Department, City of Austin CC: Joi Harden, Zoning Officer & Ella Garcia, Business Process Specialist, - Planning Dept, City of Austin RE: Request for postponement Planning Commission 3/25/2025 Public Hearings for NLTC ETOD Station Area Vision Plan, SCTC ETOD Station Area Vision Plan, Imagine Austin (cases listed at bottom) Dear Ms Greathouse, Ms Villarreal, Mr McCarthy: As chair of the North Austin Civic Association (NACA) Contact Team, and on behalf of the collectively undersigned, we request for the Planning Commission to postpone the Public Hearings for North Lamar Transit Center ETOD Station Area Vision Plan, South Congress Transit Center ETOD Station Area Vision Plan, and Imagine Austin from 3/25/2025 to 4/22/2025, to allow additional time for the contact teams to engage with each other and their respective neighborhoods. In addition, we request the City host at least one language-accessible in-person public forum for the surrounding neighborhood plan areas, especially the vulnerable residents and small businesses at risk of displacement, to learn about the plans, intentions, impact, and to ask questions. Please contact me if you have any questions or need additional information. Thank you for your time and assistance with the postponement request. 30 NPA-2025-0026.01 - Neighborhood Plan Amendment; District 41 of 3 Respectfully, Monica Guzmán, Chair, NACA Contact Team NACA Residents: Nancy Gomez, Evan and Emily Rapier, Wendy Gray, Carl Webb Crestview NA Executive Committee Highland Contact Team South River City Citizens: Noah Balch, President & Anita Schurr, Chair, Planning & Zoning Martin Luther King Neighborhood Association East MLK Contact Team Misael Ramos, resident leader, Rogers White Holy Cross Chris Page, resident leader, Homewood Heights North Lamar Transit Center ETOD Station Area Vision Plan NPA-2025-0007.01 NPA-2025-0017.01 NPA-2025-0017.02 …
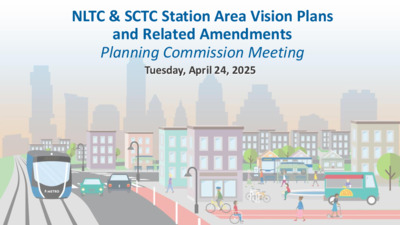
NLTC & SCTC Station Area Vision Plans and Related Amendments Planning Commission Meeting Tuesday, April 24, 2025 Equitable Transit- Oriented Development 1 ETOD ETOD is an approach to planning that puts housing, jobs, services, and retail near public transit stations. This makes it easier for people to get to these places using public transit and creates walkable neighborhoods with a range of services. The ETOD Policy Plan ▪ Accepted via Resolution No. 20230309-016. ▪ Provides a comprehensive policy framework to guide future development around the Project Connect system. ▪ Includes: • Goals • Station Area Typology • Policy Toolkit • Planning Priorities Transit Center Station Areas Station Area Planning is a community-driven approach to crafting a vision for the area surrounding a transit station. North Lamar Transit Center Station Area South Congress Transit Center Station Area Engagement The Vision Plan 1. Project Overview, Vision, Engagement 2. Station Area Overview 3. Station Area Vision 4. Concept Plans 5. ETOD Policy Tools 6. Next Steps 7. Appendix: Community Engagement Summary How to Participate https://speakupaustin.org/etodstationareas SCAN HERE ESCANEE AQUÍ We want to hear from you! North Lamar Transit Center Station Area 2 North Lamar Transit Center ETOD Typologies North Lamar Transit Center Station Area NLTC Concept Plan NLTC Vision Plan and Future Land Use Map NLTC Neighborhood Plan Amendments 3 Neighborhood Plans within the NLTC Station Area NPA-2025-0007.01 North Austin Civic Association (NACA) Neighborhood Plan NPA-2025-0007.01 North Austin Civic Association (NACA) Neighborhood Plan Request: Remove from NACA NP FLUM NLTC Station Area FLUM NACA NP FLUM NLTC FLUM NPA-2025-0017.01 Crestview/Wooten Combined Neighborhood Plan (Wooten NP) NPA-2025-0017.01 Crestview/Wooten Combined Neighborhood Plan (Wooten NP) To: Remove from Crestview/Wooten Combined NP FLUM (Wooten NP) NLTC Station Area FLUM Wooten NP FLUM NLTC FLUM • Anderson Square • Hobby Lobby • Planet Fitness • DJC Law • Bingo NPA-2025-0017.02 Crestview/Wooten Combined Neighborhood Plan (Crestview NP) NPA-2025-0017.02 Crestview/Wooten Combined Neighborhood Plan (Crestview NP) To: Remove from Crestview/Wooten Combined NP FLUM (Crestview NP) FLUM NLTC Station Area FLUM Crestview NP FLUM NLTC FLUM • Tire shop • Auto repair • Violin shop • Amy’s Ice Cream • Shoe store • Auto Repair • Midtown Crossing • Car rental • Collision Repair • Auto yard • Commercial NPA-2025-0018.01 Brentwood/Highland Combined Neighborhood Plan (Highland NP) NPA-2025-0018.01 Brentwood/Highland Combined Neighborhood Plan (Highland NP) To: Remove from Brentwood/Highland Combined NP (Highland NP) FLUM NLTC Station Area FLUM Highland NP FLUM NLTC FLUM • …
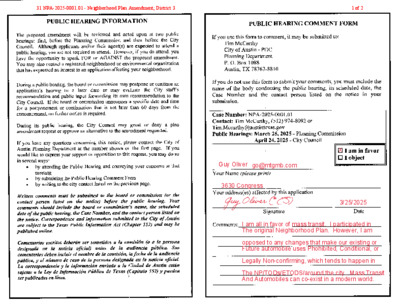
XGuy Oliver3630 Congress 3/25/2025go@mtgmb.comI am all in favor of mass transit. I participated inThe original Neighborhood Plan. However, I am opposed to any changes that make our existing orFuture automobile uses Phohibited, Conditional, orLegally Non-confirming, which tends to happen in The NP/TODs/ETODS/around the city.. Mass TransitAnd Automobiles can co-exist in a modern world.31 NPA-2025-0001.01 - Neighborhood Plan Amendment; District 31 of 2 Public comment received during the SCTC Station Area briefing for the Dawson Neighborhood Association on April 14, 2025, at the South Austin Recreation Center. 31 NPA-2025-0001.01 - Neighborhood Plan Amendment; District 32 of 2
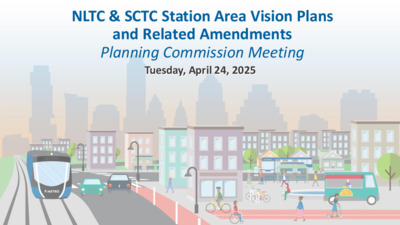
NLTC & SCTC Station Area Vision Plans and Related Amendments Planning Commission Meeting Tuesday, April 24, 2025 Equitable Transit- Oriented Development 1 ETOD ETOD is an approach to planning that puts housing, jobs, services, and retail near public transit stations. This makes it easier for people to get to these places using public transit and creates walkable neighborhoods with a range of services. The ETOD Policy Plan ▪ Accepted via Resolution No. 20230309-016. ▪ Provides a comprehensive policy framework to guide future development around the Project Connect system. ▪ Includes: • Goals • Station Area Typology • Policy Toolkit • Planning Priorities Transit Center Station Areas Station Area Planning is a community-driven approach to crafting a vision for the area surrounding a transit station. North Lamar Transit Center Station Area South Congress Transit Center Station Area Engagement The Vision Plan 1. Project Overview, Vision, Engagement 2. Station Area Overview 3. Station Area Vision 4. Concept Plans 5. ETOD Policy Tools 6. Next Steps 7. Appendix: Community Engagement Summary How to Participate https://speakupaustin.org/etodstationareas SCAN HERE ESCANEE AQUÍ We want to hear from you! North Lamar Transit Center Station Area 2 North Lamar Transit Center ETOD Typologies North Lamar Transit Center Station Area NLTC Concept Plan NLTC Vision Plan and Future Land Use Map NLTC Neighborhood Plan Amendments 3 Neighborhood Plans within the NLTC Station Area NPA-2025-0007.01 North Austin Civic Association (NACA) Neighborhood Plan NPA-2025-0007.01 North Austin Civic Association (NACA) Neighborhood Plan Request: Remove from NACA NP FLUM NLTC Station Area FLUM NACA NP FLUM NLTC FLUM NPA-2025-0017.01 Crestview/Wooten Combined Neighborhood Plan (Wooten NP) NPA-2025-0017.01 Crestview/Wooten Combined Neighborhood Plan (Wooten NP) To: Remove from Crestview/Wooten Combined NP FLUM (Wooten NP) NLTC Station Area FLUM Wooten NP FLUM NLTC FLUM • Anderson Square • Hobby Lobby • Planet Fitness • DJC Law • Bingo NPA-2025-0017.02 Crestview/Wooten Combined Neighborhood Plan (Crestview NP) NPA-2025-0017.02 Crestview/Wooten Combined Neighborhood Plan (Crestview NP) To: Remove from Crestview/Wooten Combined NP FLUM (Crestview NP) FLUM NLTC Station Area FLUM Crestview NP FLUM NLTC FLUM • Tire shop • Auto repair • Violin shop • Amy’s Ice Cream • Shoe store • Auto Repair • Midtown Crossing • Car rental • Collision Repair • Auto yard • Commercial NPA-2025-0018.01 Brentwood/Highland Combined Neighborhood Plan (Highland NP) NPA-2025-0018.01 Brentwood/Highland Combined Neighborhood Plan (Highland NP) To: Remove from Brentwood/Highland Combined NP (Highland NP) FLUM NLTC Station Area FLUM Highland NP FLUM NLTC FLUM • …
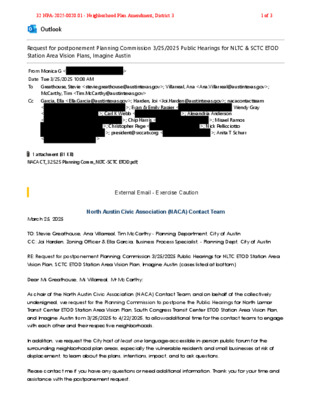
Outlook Request for postponement Planning Commission 3/25/2025 Public Hearings for NLTC & SCTC ETOD Station Area Vision Plans, Imagine Austin From Monica G <maguzmanma@gmail.com> Date Tue 3/25/2025 10:08 AM To Cc Greathouse, Stevie <stevie.greathouse@austintexas.gov>; Villarreal, Ana <Ana.Villarreal@austintexas.gov>; McCarthy, Tim <Tim.McCarthy@austintexas.gov> Garcia, Ella <Ella.Garcia@austintexas.gov>; Harden, Joi <Joi.Harden@austintexas.gov>; nacacontactteam >; Evan & Emily Rapier < < < < >; Alexandria Anderson >; Carl K Webb < >; Misael Ramos >; Chip Harris < Wendy Gray >; Christopher Page < >; president@srccatx.org < >; Nick Pellicciotto >; Anita T Schurr < > 1 attachment (81 KB) NACA CT_3.25.25 Planning Comm_NLTC-SCTC ETOD.pdf; External Email - Exercise Caution March 25, 2025 North Austin Civic Association (NACA) Contact Team TO: Stevie Greathouse, Ana Villarreal, Tim McCarthy - Planning Department, City of Austin CC: Joi Harden, Zoning Officer & Ella Garcia, Business Process Specialist, - Planning Dept, City of Austin RE: Request for postponement Planning Commission 3/25/2025 Public Hearings for NLTC ETOD Station Area Vision Plan, SCTC ETOD Station Area Vision Plan, Imagine Austin (cases listed at bottom) Dear Ms Greathouse, Ms Villarreal, Mr McCarthy: As chair of the North Austin Civic Association (NACA) Contact Team, and on behalf of the collectively undersigned, we request for the Planning Commission to postpone the Public Hearings for North Lamar Transit Center ETOD Station Area Vision Plan, South Congress Transit Center ETOD Station Area Vision Plan, and Imagine Austin from 3/25/2025 to 4/22/2025, to allow additional time for the contact teams to engage with each other and their respective neighborhoods. In addition, we request the City host at least one language-accessible in-person public forum for the surrounding neighborhood plan areas, especially the vulnerable residents and small businesses at risk of displacement, to learn about the plans, intentions, impact, and to ask questions. Please contact me if you have any questions or need additional information. Thank you for your time and assistance with the postponement request. 32 NPA-2025-0020.01 - Neighborhood Plan Amendment; District 31 of 3 Respectfully, Monica Guzmán, Chair, NACA Contact Team NACA Residents: Nancy Gomez, Evan and Emily Rapier, Wendy Gray, Carl Webb Crestview NA Executive Committee Highland Contact Team South River City Citizens: Noah Balch, President & Anita Schurr, Chair, Planning & Zoning Martin Luther King Neighborhood Association East MLK Contact Team Misael Ramos, resident leader, Rogers White Holy Cross Chris Page, resident leader, Homewood Heights North Lamar Transit Center ETOD Station Area Vision Plan NPA-2025-0007.01 NPA-2025-0017.01 NPA-2025-0017.02 …
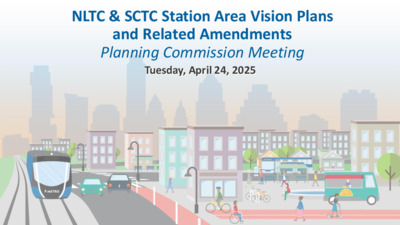
NLTC & SCTC Station Area Vision Plans and Related Amendments Planning Commission Meeting Tuesday, April 24, 2025 Equitable Transit- Oriented Development 1 ETOD ETOD is an approach to planning that puts housing, jobs, services, and retail near public transit stations. This makes it easier for people to get to these places using public transit and creates walkable neighborhoods with a range of services. The ETOD Policy Plan ▪ Accepted via Resolution No. 20230309-016. ▪ Provides a comprehensive policy framework to guide future development around the Project Connect system. ▪ Includes: • Goals • Station Area Typology • Policy Toolkit • Planning Priorities Transit Center Station Areas Station Area Planning is a community-driven approach to crafting a vision for the area surrounding a transit station. North Lamar Transit Center Station Area South Congress Transit Center Station Area Engagement The Vision Plan 1. Project Overview, Vision, Engagement 2. Station Area Overview 3. Station Area Vision 4. Concept Plans 5. ETOD Policy Tools 6. Next Steps 7. Appendix: Community Engagement Summary How to Participate https://speakupaustin.org/etodstationareas SCAN HERE ESCANEE AQUÍ We want to hear from you! North Lamar Transit Center Station Area 2 North Lamar Transit Center ETOD Typologies North Lamar Transit Center Station Area NLTC Concept Plan NLTC Vision Plan and Future Land Use Map NLTC Neighborhood Plan Amendments 3 Neighborhood Plans within the NLTC Station Area NPA-2025-0007.01 North Austin Civic Association (NACA) Neighborhood Plan NPA-2025-0007.01 North Austin Civic Association (NACA) Neighborhood Plan Request: Remove from NACA NP FLUM NLTC Station Area FLUM NACA NP FLUM NLTC FLUM NPA-2025-0017.01 Crestview/Wooten Combined Neighborhood Plan (Wooten NP) NPA-2025-0017.01 Crestview/Wooten Combined Neighborhood Plan (Wooten NP) To: Remove from Crestview/Wooten Combined NP FLUM (Wooten NP) NLTC Station Area FLUM Wooten NP FLUM NLTC FLUM • Anderson Square • Hobby Lobby • Planet Fitness • DJC Law • Bingo NPA-2025-0017.02 Crestview/Wooten Combined Neighborhood Plan (Crestview NP) NPA-2025-0017.02 Crestview/Wooten Combined Neighborhood Plan (Crestview NP) To: Remove from Crestview/Wooten Combined NP FLUM (Crestview NP) FLUM NLTC Station Area FLUM Crestview NP FLUM NLTC FLUM • Tire shop • Auto repair • Violin shop • Amy’s Ice Cream • Shoe store • Auto Repair • Midtown Crossing • Car rental • Collision Repair • Auto yard • Commercial NPA-2025-0018.01 Brentwood/Highland Combined Neighborhood Plan (Highland NP) NPA-2025-0018.01 Brentwood/Highland Combined Neighborhood Plan (Highland NP) To: Remove from Brentwood/Highland Combined NP (Highland NP) FLUM NLTC Station Area FLUM Highland NP FLUM NLTC FLUM • …
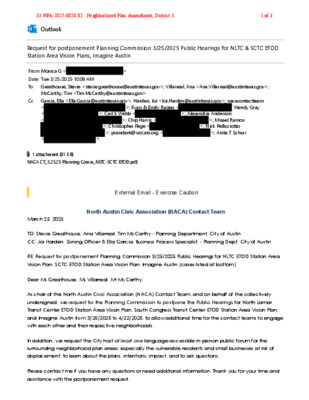
Outlook Request for postponement Planning Commission 3/25/2025 Public Hearings for NLTC & SCTC ETOD Station Area Vision Plans, Imagine Austin From Monica G <maguzmanma@gmail.com> Date Tue 3/25/2025 10:08 AM To Cc Greathouse, Stevie <stevie.greathouse@austintexas.gov>; Villarreal, Ana <Ana.Villarreal@austintexas.gov>; McCarthy, Tim <Tim.McCarthy@austintexas.gov> Garcia, Ella <Ella.Garcia@austintexas.gov>; Harden, Joi <Joi.Harden@austintexas.gov>; nacacontactteam >; Evan & Emily Rapier < < < < >; Alexandria Anderson >; Carl K Webb < >; Misael Ramos >; Chip Harris < Wendy Gray >; Christopher Page < >; president@srccatx.org < >; Nick Pellicciotto >; Anita T Schurr < > 1 attachment (81 KB) NACA CT_3.25.25 Planning Comm_NLTC-SCTC ETOD.pdf; External Email - Exercise Caution March 25, 2025 North Austin Civic Association (NACA) Contact Team TO: Stevie Greathouse, Ana Villarreal, Tim McCarthy - Planning Department, City of Austin CC: Joi Harden, Zoning Officer & Ella Garcia, Business Process Specialist, - Planning Dept, City of Austin RE: Request for postponement Planning Commission 3/25/2025 Public Hearings for NLTC ETOD Station Area Vision Plan, SCTC ETOD Station Area Vision Plan, Imagine Austin (cases listed at bottom) Dear Ms Greathouse, Ms Villarreal, Mr McCarthy: As chair of the North Austin Civic Association (NACA) Contact Team, and on behalf of the collectively undersigned, we request for the Planning Commission to postpone the Public Hearings for North Lamar Transit Center ETOD Station Area Vision Plan, South Congress Transit Center ETOD Station Area Vision Plan, and Imagine Austin from 3/25/2025 to 4/22/2025, to allow additional time for the contact teams to engage with each other and their respective neighborhoods. In addition, we request the City host at least one language-accessible in-person public forum for the surrounding neighborhood plan areas, especially the vulnerable residents and small businesses at risk of displacement, to learn about the plans, intentions, impact, and to ask questions. Please contact me if you have any questions or need additional information. Thank you for your time and assistance with the postponement request. 33 NPA-2025-0020.02 - Neighborhood Plan Amendment; District 31 of 3 Respectfully, Monica Guzmán, Chair, NACA Contact Team NACA Residents: Nancy Gomez, Evan and Emily Rapier, Wendy Gray, Carl Webb Crestview NA Executive Committee Highland Contact Team South River City Citizens: Noah Balch, President & Anita Schurr, Chair, Planning & Zoning Martin Luther King Neighborhood Association East MLK Contact Team Misael Ramos, resident leader, Rogers White Holy Cross Chris Page, resident leader, Homewood Heights North Lamar Transit Center ETOD Station Area Vision Plan NPA-2025-0007.01 NPA-2025-0017.01 NPA-2025-0017.02 …
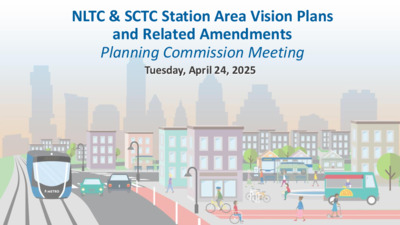
NLTC & SCTC Station Area Vision Plans and Related Amendments Planning Commission Meeting Tuesday, April 24, 2025 Equitable Transit- Oriented Development 1 ETOD ETOD is an approach to planning that puts housing, jobs, services, and retail near public transit stations. This makes it easier for people to get to these places using public transit and creates walkable neighborhoods with a range of services. The ETOD Policy Plan ▪ Accepted via Resolution No. 20230309-016. ▪ Provides a comprehensive policy framework to guide future development around the Project Connect system. ▪ Includes: • Goals • Station Area Typology • Policy Toolkit • Planning Priorities Transit Center Station Areas Station Area Planning is a community-driven approach to crafting a vision for the area surrounding a transit station. North Lamar Transit Center Station Area South Congress Transit Center Station Area Engagement The Vision Plan 1. Project Overview, Vision, Engagement 2. Station Area Overview 3. Station Area Vision 4. Concept Plans 5. ETOD Policy Tools 6. Next Steps 7. Appendix: Community Engagement Summary How to Participate https://speakupaustin.org/etodstationareas SCAN HERE ESCANEE AQUÍ We want to hear from you! North Lamar Transit Center Station Area 2 North Lamar Transit Center ETOD Typologies North Lamar Transit Center Station Area NLTC Concept Plan NLTC Vision Plan and Future Land Use Map NLTC Neighborhood Plan Amendments 3 Neighborhood Plans within the NLTC Station Area NPA-2025-0007.01 North Austin Civic Association (NACA) Neighborhood Plan NPA-2025-0007.01 North Austin Civic Association (NACA) Neighborhood Plan Request: Remove from NACA NP FLUM NLTC Station Area FLUM NACA NP FLUM NLTC FLUM NPA-2025-0017.01 Crestview/Wooten Combined Neighborhood Plan (Wooten NP) NPA-2025-0017.01 Crestview/Wooten Combined Neighborhood Plan (Wooten NP) To: Remove from Crestview/Wooten Combined NP FLUM (Wooten NP) NLTC Station Area FLUM Wooten NP FLUM NLTC FLUM • Anderson Square • Hobby Lobby • Planet Fitness • DJC Law • Bingo NPA-2025-0017.02 Crestview/Wooten Combined Neighborhood Plan (Crestview NP) NPA-2025-0017.02 Crestview/Wooten Combined Neighborhood Plan (Crestview NP) To: Remove from Crestview/Wooten Combined NP FLUM (Crestview NP) FLUM NLTC Station Area FLUM Crestview NP FLUM NLTC FLUM • Tire shop • Auto repair • Violin shop • Amy’s Ice Cream • Shoe store • Auto Repair • Midtown Crossing • Car rental • Collision Repair • Auto yard • Commercial NPA-2025-0018.01 Brentwood/Highland Combined Neighborhood Plan (Highland NP) NPA-2025-0018.01 Brentwood/Highland Combined Neighborhood Plan (Highland NP) To: Remove from Brentwood/Highland Combined NP (Highland NP) FLUM NLTC Station Area FLUM Highland NP FLUM NLTC FLUM • …
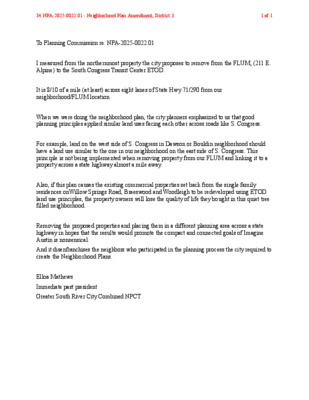
To Planning Commission re: NPA-2025-0022.01 I measured from the northernmost property the city proposes to remove from the FLUM, (211 E. Alpine) to the South Congress Transit Center ETOD. It is 8/10 of a mile (at least) across eight lanes of State Hwy 71/290 from our neighborhood/FLUM location. When we were doing the neighborhood plan, the city planners emphasized to us that good planning principles applied similar land uses facing each other across roads like S. Congress. For example, land on the west side of S. Congress in Dawson or Bouldin neighborhood should have a land use similar to the one in our neighborhood on the east side of S. Congress. This principle is not being implemented when removing property from our FLUM and linking it to a property across a state highway almost a mile away. Also, if this plan causes the existing commercial properties set back from the single family residences onWillow Springs Road, Braeswood and Woodleigh to be redeveloped using ETOD land use principles, the property owners will lose the quality of life they bought in this quiet tree filled neighborhood. Removing the proposed properties and placing them in a different planning area across a state highway in hopes that the results would promote the compact and connected goals of Imagine Austin is nonsensical. And it disenfranchises the neighbors who participated in the planning process the city required to create the Neighborhood Plans. Elloa Mathews Immediate past president Greater South River City Combined NPCT 34 NPA-2025-0022.01 - Neighborhood Plan Amendment; District 31 of 1
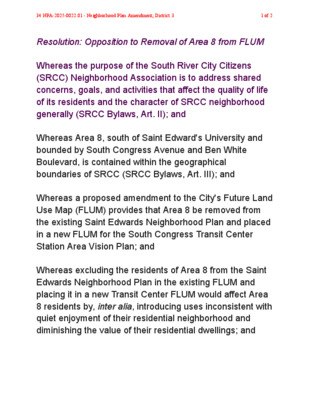
Resolution: Opposition to Removal of Area 8 from FLUM Whereas the purpose of the South River City Citizens (SRCC) Neighborhood Association is to address shared concerns, goals, and activities that affect the quality of life of its residents and the character of SRCC neighborhood generally (SRCC Bylaws, Art. II); and Whereas Area 8, south of Saint Edward's University and bounded by South Congress Avenue and Ben White Boulevard, is contained within the geographical boundaries of SRCC (SRCC Bylaws, Art. III); and Whereas a proposed amendment to the City's Future Land Use Map (FLUM) provides that Area 8 be removed from the existing Saint Edwards Neighborhood Plan and placed in a new FLUM for the South Congress Transit Center Station Area Vision Plan; and Whereas excluding the residents of Area 8 from the Saint Edwards Neighborhood Plan in the existing FLUM and placing it in a new Transit Center FLUM would affect Area 8 residents by, inter alia, introducing uses inconsistent with quiet enjoyment of their residential neighborhood and diminishing the value of their residential dwellings; and 34 NPA-2025-0022.01 - Neighborhood Plan Amendment; District 31 of 2 Whereas excluding Area 8 from the existing FLUM and placing it in a new Transit Center FLUM would affect the character of SRCC neighborhood generally and shrink its boundaries without SRCC’s consent or approval; and NOW, THEREFORE, for all the foregoing reasons, be it resolved that the SRCC Neighborhood Association opposes any amendment of the FLUM affecting the use of land currently governed by the Saint Edwards Neighborhood Plan, also known as SRCC Area 8. Approved by vote of the SRCC General Membership, March 18, 2025 34 NPA-2025-0022.01 - Neighborhood Plan Amendment; District 32 of 2
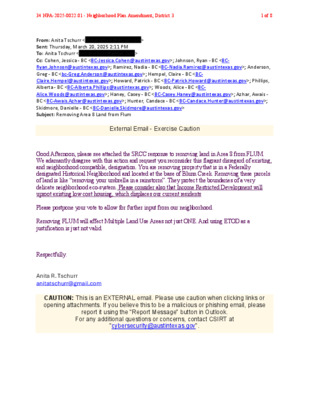
From: Anita Tschurr <anitatschurr@gmail.com> Sent: Thursday, March 20, 2025 2:11 PM To: Anita Tschurr <anitatschurr@gmail.com> Cc: Cohen, Jessica - BC <BC-Jessica.Cohen@austintexas.gov>; Johnson, Ryan - BC <BC- Ryan.Johnson@austintexas.gov>; Ramirez, Nadia - BC <BC-Nadia.Ramirez@austintexas.gov>; Anderson, Greg - BC <bc-Greg.Anderson@austintexas.gov>; Hempel, Claire - BC <BC- Claire.Hempel@austintexas.gov>; Howard, Patrick - BC <BC-Patrick.Howard@austintexas.gov>; Phillips, Alberta - BC <BC-Alberta.Phillips@austintexas.gov>; Woods, Alice - BC <BC- Alice.Woods@austintexas.gov>; Haney, Casey - BC <BC-Casey.Haney@austintexas.gov>; Azhar, Awais - BC <BC-Awais.Azhar@austintexas.gov>; Hunter, Candace - BC <BC-Candace.Hunter@austintexas.gov>; Skidmore, Danielle - BC <BC-Danielle.Skidmore@austintexas.gov> Subject: Removing Area 8 Land from Flum External Email - Exercise Caution Good Afternoon, please see attached the SRCC response to removing land in Area 8 from FLUM. We adamantly disagree with this action and request you reconsider this flagrant disregard of existing, and neighborhood compatible, designation. You are removing property that is in a Federally designated Historical Neighborhood and located at the base of Blunn Creek. Removing these parcels of land is like “removing your umbrella in a rainstorm”. They protect the boundaries of a very delicate neighborhood eco-system. Please consider also that Income Restricted Development will uproot existing low cost housing, which displaces our current residents Please postpone your vote to allow for further input from our neighborhood. Removing FLUM will affect Multiple Land Use Areas not just ONE. And using ETOD as a justification is just not valid. Respectfully. Anita R. Tschurr anitatschurr@gmail.com CAUTION: This is an EXTERNAL email. Please use caution when clicking links or opening attachments. If you believe this to be a malicious or phishing email, please report it using the "Report Message" button in Outlook. For any additional questions or concerns, contact CSIRT at "cybersecurity@austintexas.gov". 34 NPA-2025-0022.01 - Neighborhood Plan Amendment; District 31 of 8 Resolution: Opposition to Removal of Area 8 from FLUM Whereas the purpose of the South River City Citizens (SRCC) Neighborhood Association is to address shared concerns, goals, and activities that affect the quality of life of its residents and the character of SRCC neighborhood generally (SRCC Bylaws, Art. II); and Whereas Area 8, south of Saint Edward's University and bounded by South Congress Avenue and Ben White Boulevard, is contained within the geographical boundaries of SRCC (SRCC Bylaws, Art. III); and Whereas a proposed amendment to the City's Future Land Use Map (FLUM) provides that Area 8 be removed from the existing Saint Edwards Neighborhood Plan and placed in a new FLUM for the South Congress Transit Center Station …