Play video — original link
Play video
Play video
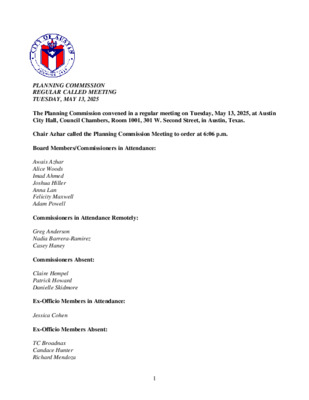
PLANNING COMMISSION REGULAR CALLED MEETING TUESDAY, MAY 13, 2025 The Planning Commission convened in a regular meeting on Tuesday, May 13, 2025, at Austin City Hall, Council Chambers, Room 1001, 301 W. Second Street, in Austin, Texas. Chair Azhar called the Planning Commission Meeting to order at 6:06 p.m. Board Members/Commissioners in Attendance: Awais Azhar Alice Woods Imad Ahmed Joshua Hiller Anna Lan Felicity Maxwell Adam Powell Commissioners in Attendance Remotely: Greg Anderson Nadia Barrera-Ramirez Casey Haney Commissioners Absent: Claire Hempel Patrick Howard Danielle Skidmore Ex-Officio Members in Attendance: Jessica Cohen Ex-Officio Members Absent: TC Broadnax Candace Hunter Richard Mendoza 1 APPROVAL OF MINUTES 1. Approve the minutes of the Planning Commission regular meeting Tuesday, April 22, 2025. The minutes from the meeting of April 22, 2025, were approve on the consent agenda on Commissioner Maxwell’s motion, Vice Chair Woods’ second, on a 10-0 vote. Commissioners Hempel, Howard, Skidmore were absent. PUBLIC HEARINGS 2. Plan Amendment: NPA-2025-0025.01 - Oak Hill Apartments; District 8 Location: 5526 West US 290 Highway WB, Barton Creek Watershed - Barton Creek Zone; Oak Hill Combined (East Oak Hill) Neighborhood Planning Area Owner/Applicant: 5205 Acquisitions, LLC Agent: Request: Staff Rec.: Staff: Monte F. James, Attorney Neighborhood Commerical to Mixed Use land use Recommended Maureen Meredith, 512-974-2695, maureen.meredith@austintexas.gov Planning Department The motion to approve Staff’s recommendation of Mixed Use land use for NPA-2025- 0025.01 - Oak Hill Apartments, located at 5526 West US 290 Highway WB, was approved on the consent agenda on Commissioner Maxwell’s motion, Vice Chair Woods’ second, on a 10-0 vote. Commissioners Hempel, Howard, Skidmore were absent. 3. Rezoning: Location: C14-2025-0038 - Oak Hill Apartments; District 8 5526 West US 290 Highway WB, Barton Creek Watershed - Barton Creek Zone; Oak Hill Combined (East Oak Hill) Neighborhood Planning Area Owner/Applicant: 5205 Acquisitions, LLC (Manny Farahani) Agent: Request: Staff Rec.: Staff: Monte F. James, Attorney GR-CO-NP to GR-MU-V-CO-DB90-NP Staff recommends GR-V-CO-DB90-NP Marcelle Boudreaux, 512-974-8094, marcelle.boudreaux@austintexas.gov Planning Department The motion to approve Staff’s recommendation of GR-V-CO-DB90-NP for C14-2025- 0038 - Oak Hill Apartments, located at 5526 West US 290 Highway WB, was approved on the consent agenda on Commissioner Maxwell’s motion, Vice Chair Woods’ second, on a 10-0 vote. Commissioners Hempel, Howard, Skidmore were absent. 2 4. Plan Amendment: NPA-2025-0019.01.SH - Waverly North; District 9 Location: 3710 Cedar Street, Central Austin Combined Neighborhood Planning Area; Waller Creek Owner/Applicant: Austin Groups for the Elderly Agent: Request: Staff …
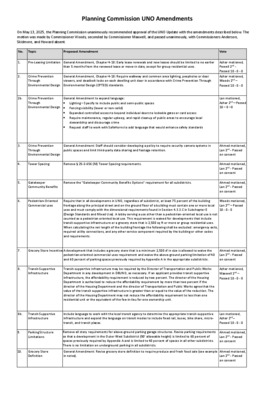
Planning Commission UNO Amendments On May 13, 2025, the Planning Commission unanimously recommended approval of the UNO Update with the amendments described below. The motion was made by Commissioner Woods, seconded by Commissioner Maxwell, and passed unanimously, with Commissioners Anderson, Skidmore, and Howard absent. No. Topic Proposed Amendment 1. 2. Pre-Leasing Limitation General Amendment, Chapter 4-18: Early lease renewals and new leases should be limited to no earlier than 5 months from the renewed lease or move-in date, except for group residential uses. Crime Prevention Through Environmental Design General Amendment, Chapter 4-18: Require walkway and common area lighting, peepholes or door viewers, and deadbolt locks on each dwelling unit door in accordance with Crime Prevention Through Environmental Design (CPTED) standards. 2b. Crime Prevention Through Environmental Design General Amendment to expand language: • • • • Lighting – Specify to include public and semi-public spaces Fencing visibility (lower or non-solid) Expanded controlled access to beyond individual doors to lockable gates or card access Require maintenance, regular upkeep, and rapid cleanup of public areas to encourage local stewardship and discourage crime Request staff to work with SafeHorns to add language that would enhance safety standards • 3. Crime Prevention Through Environmental Design General Amendment: Staff should consider developing a policy to require security camera systems in public spaces and limit third-party data sharing and footage retention. 4. Tower Spacing Remove § 25-2-656 (M) Tower Spacing requirements. 5. 6. 7. 8. Gatekeeper Community Benefits Pedestrian-Oriented Commercial uses Remove the "Gatekeeper Community Benefits Options" requirement for all subdistricts. Require that in all developments in UNO, regardless of subdistrict, at least 75 percent of the building frontage along the principal street and on the ground floor of a building must contain one or more local uses and must comply with the dimensional requirements found in Section 4.3.3.C in Subchapter E (Design Standards and Mixed Use). A lobby serving a use other than a pedestrian-oriented local use is not counted as a pedestrian oriented local use. This requirement is waived for developments that include transit-supportive infrastructure or a grocery store that is 2,500 sq ft or more or group residential uses. When calculating the net length of the building frontage the following shall be excluded: emergency exits, required utility connections, and any other service component required by the building or other codes and requirements. Grocery Store Incentive A development that includes a grocery store that is …
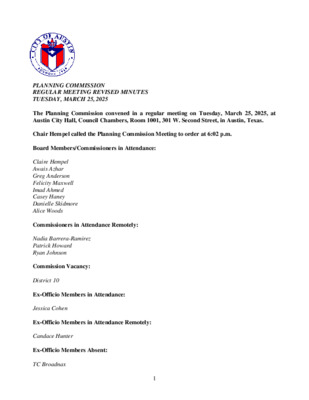
PLANNING COMMISSION REGULAR MEETING REVISED MINUTES TUESDAY, MARCH 25, 2025 The Planning Commission convened in a regular meeting on Tuesday, March 25, 2025, at Austin City Hall, Council Chambers, Room 1001, 301 W. Second Street, in Austin, Texas. Chair Hempel called the Planning Commission Meeting to order at 6:02 p.m. Board Members/Commissioners in Attendance: Claire Hempel Awais Azhar Greg Anderson Felicity Maxwell Imad Ahmed Casey Haney Danielle Skidmore Alice Woods Commissioners in Attendance Remotely: Nadia Barrera-Ramirez Patrick Howard Ryan Johnson Commission Vacancy: District 10 Ex-Officio Members in Attendance: Jessica Cohen Ex-Officio Members in Attendance Remotely: Candace Hunter Ex-Officio Members Absent: TC Broadnax 1 Richard Mendoza PUBLIC COMMUNICATION: GENERAL Philip Wiley: Expressing concern with the University Neighborhood Overlay (UNO). Angela Garza: Expressing more training to understand changes of properties in relation to removal from FLUMs. APPROVAL OF MINUTES 1. Approve the minutes of the Planning Commission regular meeting on Tuesday, March 25, 2025. The minutes from the meeting of Tuesday, March 25, 2025, were postponed to April 8, 2025, on the consent agenda on Vice Chair Azhar’s motion, Commissioner Maxwell’s second, on an 11-0 vote. PUBLIC HEARINGS 2. Plan Amendment: NPA-2024-0018.01 - 7003, 7005, 7007 Guadalupe Street Rezone; Location: District 4 7003, 7005, 7007 Guadalupe Street, Waller Creek Watershed; Brentwood/Highland Combined (Highland) Neighborhood Planning Area Owner/Applicant: Purple Square One Limited Liability (Lan Chen) Agent: Request: Perales Land Development, LLC (Jerome Perales, P.E.) High Density Single Family and Multifamily Residential to Mixed Use land use Applicant indefinite postponement request Maureen Meredith, 512-974-2695, maureen.meredith@austintexas.gov Planning Department Staff Rec.: Staff: The motion to approve the Applicant’s indefinite postponement request was approved on the consent agenda on Vice Chair Azhar’s motion, Commissioner Maxwell’s second, on an 11-0 vote. 2 3. Rezoning: Location: C14-2024-0036 - 7003, 7005, 7007 Guadalupe Street Rezone; District 4 7003, 7005, 7007 Guadalupe Street, Waller Creek Watershed; Brentwood/Highland Combined (Highland) Neighborhood Planning Area Owner/Applicant: Purple Square One Limited Liability (Lan Chen) Agent: Request: Perales Land Development, LLC (Jerome Perales, P.E.) MF-1-CO-ETOD-DBETOD-NP (Subdistrict 2), SF-6-NP and MF-2- ETOD-DBETOD-NP (Subdistrict 2) to GR-ETOD-DBETOD-NP (Subdistrict 1), increasing the maximum building height from 90 feet to 120 feet through participation in a density bonus program. Applicant indefinite postponement request Marcelle Boudreaux, 512-974-8094, marcelle.boudreaux@austintexas.gov Planning Department Staff Rec.: Staff: The motion to approve the Applicant’s indefinite postponement request was approved on the consent agenda on Vice Chair Azhar’s motion, Commissioner Maxwell’s second, on an 11-0 vote. 4. …
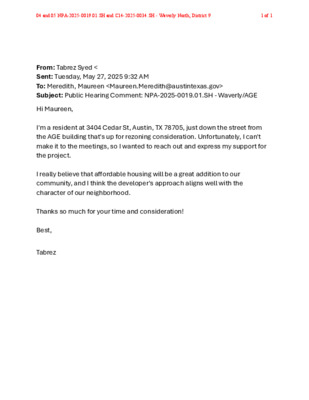
From: Tabrez Syed < Sent: Tuesday, May 27, 2025 9:32 AM To: Meredith, Maureen <Maureen.Meredith@austintexas.gov> Subject: Public Hearing Comment: NPA-2025-0019.01.SH - Waverly/AGE Hi Maureen, I'm a resident at 3404 Cedar St, Austin, TX 78705, just down the street from the AGE building that's up for rezoning consideration. Unfortunately, I can't make it to the meetings, so I wanted to reach out and express my support for the project. I really believe that affordable housing will be a great addition to our community, and I think the developer's approach aligns well with the character of our neighborhood. Thanks so much for your time and consideration! Best, Tabrez 04 and 05 NPA-2025-0019.01.SH and C14-2025-0034.SH - Waverly North; District 91 of 1
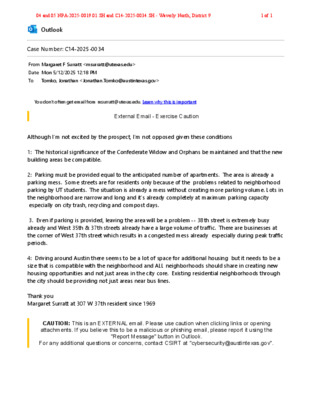
Outlook Case Number: C14-2025-0034 From Margaret F Surratt <msurratt@utexas.edu> Date Mon 5/12/2025 12:18 PM To Tomko, Jonathan <Jonathan.Tomko@austintexas.gov> You don't often get email from msurratt@utexas.edu. Learn why this is important External Email - Exercise Caution Although I'm not excited by the prospect, I'm not opposed given these conditions 1: The historical significance of the Confederate Widow and Orphans be maintained and that the new building areas be compatible. 2: Parking must be provided equal to the anticipated number of apartments. The area is already a parking mess. Some streets are for residents only because of the problems related to neighborhood parking by UT students. The situation is already a mess without creating more parking volume. Lots in the neighborhood are narrow and long and it's already completely at maximum parking capacity especially on city trash, recycling and compost days. 3. Even if parking is provided, leaving the area will be a problem -- 38th street is extremely busy already and West 35th & 37th streets already have a large volume of traffic. There are businesses at the corner of West 37th street which results in a congested mess already especially during peak traffic periods. 4: Driving around Austin there seems to be a lot of space for additional housing but it needs to be a size that is compatible with the neighborhood and ALL neighborhoods should share in creating new housing opportunities and not just areas in the city core. Existing residential neighborhoods through the city should be providing not just areas near bus lines. Thank you Margaret Surratt at 307 W 37th resident since 1969 CAUTION: This is an EXTERNAL email. Please use caution when clicking links or opening attachments. If you believe this to be a malicious or phishing email, please report it using the "Report Message" button in Outlook. For any additional questions or concerns, contact CSIRT at "cybersecurity@austintexas.gov". 04 and 05 NPA-2025-0019.01.SH and C14-2025-0034.SH - Waverly North; District 91 of 1
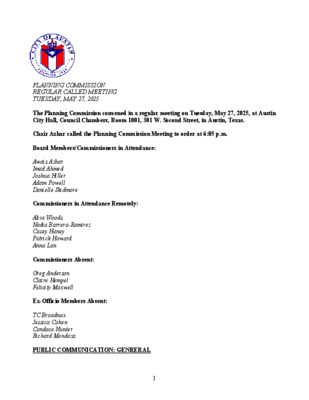
PLANNING COMMISSION REGULAR CALLED MEETING TUESDAY, MAY 27, 2025 The Planning Commission convened in a regular meeting on Tuesday, May 27, 2025, at Austin City Hall, Council Chambers, Room 1001, 301 W. Second Street, in Austin, Texas. Chair Azhar called the Planning Commission Meeting to order at 6:05 p.m. Board Members/Commissioners in Attendance: Awais Azhar Imad Ahmed Joshua Hiller Adam Powell Danielle Skidmore Commissioners in Attendance Remotely: Alice Woods Nadia Barrera-Ramirez Casey Haney Patrick Howard Anna Lan Commissioners Absent: Greg Anderson Claire Hempel Felicity Maxwell Ex-Officio Members Absent: TC Broadnax Jessica Cohen Candace Hunter Richard Mendoza PUBLIC COMMUNICATION: GENRERAL 1 None. APPROVAL OF MINUTES 1. Approve the minutes of the Planning Commission regular meeting on May 13, 2025, and the revised regular meeting minutes on March 25, 2025. The minutes from the meeting of May 13, 2025, and the revised regular meeting minutes on March 25, 2025, were approved on the consent agenda on Vice Chair Woods’ motion, Commissioner Skidmore’s second, on a 9-0 vote. Commissioners Anderson and Haney were off the dais. Commissioners Hempel and Maxwell were absent. PUBLIC HEARINGS 2. Plan Amendment: NPA-2024-0020.01 - 6201 Crow Lane; District 2 Location: 6201 Crow Lane, Williamson Creek; South Congress Combined (Sweetbriar) Neighborhood Planning Area Owner/Applicant: Comal Bluff, LLC (Patricia Smith) Agent: Request: Staff Rec.: Staff: Metcalfe Wolff Stuart & Williams, LLC (Katherine Nicely) Mixed Use/Office to Mixed Use Staff recommends Neighborhood Mixed Use Maureen Meredith, 512-974-2695, maureen.meredith@austintexas.gov Planning Department The public hearing was closed on Vice Chair Woods’ motion, Commissioner Skidmore’s second, on an 8-0 vote. Commissioners Anderson, Haney, and Lan were off the dais. Commissioners Hempel and Maxwell were absent. There was a motion by Chair Azhar, seconded by Commissioner Barrera-Ramirez, to approve Staff’s recommendation of Mixed Use. The substitute motion to postpone to June 10, 2025, was approved on Chair Azhar’s motion, Commissioner Howard’s second on a 10-0 vote. Commissioner Anderson was off the dais. Commissioners Hempel and Maxwell were absent. 3. Rezoning: Location: C14-2024-0168 - 6201 Crow Lane; District 2 6201 Crow Lane, Williamson Creek Watershed; South Congress Combined (Sweetbriar) Neighborhood Planning Area Owner/Applicant: Comal Bluff LLC (Patricia Smith) Agent: Request: Staff Rec.: Staff: Metcalfe Wolff Stuart & Williams (Katherine Nicely) LO-MU-NP to LR-MU-CO-NP Recommended Beverly Villela, 512-978-0740, beverly.villela@austintexas.gov Planning Department The public hearing was closed on Vice Chair Woods’ motion, Commissioner Skidmore’s second, on an 8-0 vote. Commissioners Anderson, Haney, and Lan were off the dais. …

REGULAR MEETING of the PLANNING COMMISSION TUESDAY, MAY 13, 2025, 6:00 PM AUSTIN CITY HALL, COUNCIL CHAMBERS, ROOM 1001 301 WEST 2ND STREET AUSTIN, TEXAS Some members of the Planning Commission may be participating by videoconference. The meeting may be viewed online at: http://www.austintexas.gov/page/watch-atxn-live. Public comment will be allowed in-person or remotely via telephone. Speakers may only register to speak on an item once either in-person or remotely. Registration no later than 2 PM the day of the meeting is required for remote participation by telephone. For more information on public comment, please see the agenda section “Speaker Registration.” Please contact Ella Garcia, Staff Liaison, for questions regarding speaker registration at LandUseLiaison@austintexas.gov or by phone at 512-978-0821. CURRENT BOARD MEMBERS/COMMISSIONERS: Awais Azhar, Chair (Mayor’s Representative) Alice Woods, Vice Chair (District 2) Felicity Maxwell, Secretary (District 5) Casey Haney, Parliamentarian (Mayor’s Representative) Claire Hempel (District 8) Anna Lan (Mayor’s Representative) Patrick Howard (District 1) Nadia Barrera-Ramirez (District 3) Greg Anderson (District 4) Imad Ahmed (District 6) Adam Powell (District 7) Danielle Skidmore (District 9) Joshua Hiller (District 10) EX-OFFICIO MEMBERS: Jessica Cohen, Chair of Board of Adjustment Candace Hunter, AISD Board of Trustees TC Broadnax, City Manager Richard Mendoza – Director of Transportation and Public Works EXECUTIVE SESSION (No public discussion) The Planning Commission will announce it will go into Executive Session, if necessary, according to Chapter 551 of the Texas Government Code, to receive advice from Legal Counsel on matters specifically listed on the agenda. The Commission may not conduct a closed meeting without the approval of the city attorney. Private Consultation with Attorney – Section 551.071. Staff Liaison: Ella Garcia, 512-978-0821 Attorney: Steven Maddoux, 512-974-6080 AGENDA CALL TO ORDER PUBLIC COMMUNICATION: GENERAL The first four speakers signed up prior to the meeting being called to order will each be allowed a three-minute allotment to address their concerns regarding items not posted on the agenda. APPROVAL OF MINUTES 1. Approve the minutes of the Planning Commission regular meeting Tuesday, April 22, 2025. PUBLIC HEARINGS 2. Plan Amendment: NPA-2025-0025.01 - Oak Hill Apartments; District 8 Location: 5526 West US 290 Highway WB, Barton Creek Watershed - Barton Creek Zone; Oak Hill Combined (East Oak Hill) Neighborhood Planning Area Owner/Applicant: 5205 Acquisitions, LLC Agent: Request: Staff Rec.: Staff: Monte F. James, Attorney Neighborhood Commerical to Mixed Use land use Recommended Maureen Meredith, 512-974-2695, maureen.meredith@austintexas.gov Planning Department 3. Rezoning: Location: C14-2025-0038 - Oak …
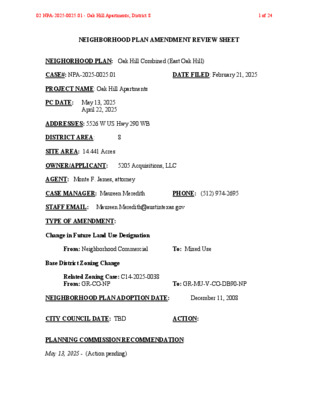
NEIGHBORHOOD PLAN AMENDMENT REVIEW SHEET NEIGHORHOOD PLAN: Oak Hill Combined (East Oak Hill) CASE#: NPA-2025-0025.01 DATE FILED: February 21, 2025 PROJECT NAME: Oak Hill Apartments PC DATE: May 13, 2025 April 22, 2025 ADDRESS/ES: 5526 W US Hwy 290 WB DISTRICT AREA: 8 SITE AREA: 14.441 Acres OWNER/APPLICANT: 5205 Acquisitions, LLC AGENT: Monte F. James, attorney CASE MANAGER: Maureen Meredith PHONE: (512) 974-2695 STAFF EMAIL: Maureen.Meredith@austintexas.gov TYPE OF AMENDMENT: Change in Future Land Use Designation From: Neighborhood Commercial To: Mixed Use Base District Zoning Change Related Zoning Case: C14-2025-0038 From: GR-CO-NP To: GR-MU-V-CO-DB90-NP NEIGHBORHOOD PLAN ADOPTION DATE: December 11, 2008 CITY COUNCIL DATE: TBD ACTION: PLANNING COMMISSION RECOMMENDATION: May 13, 2025 - (Action pending) 02 NPA-2025-0025.01 - Oak Hill Apartments; District 81 of 24 April 22, 2025 – Postponed to May 13, 2025 on the consent agenda at the request of Staff. [F. Maxwell – 1st; C. Haney – 2nd] Vote: 11 -0 [N. Barrera-Ramirez and C. Hempel absent]. STAFF RECOMMENDATION: To support the applicant’s request for Mixed Use land use. BASIS FOR STAFF’S RECOMMENDATION: Staff supports the applicant’s request for Mixed Use land use. Mixed use land use is appropriate along W. US 290 Highway. There is Mixed Use land use to the north and along the south side of W. US 290 Hwy. The applicant proposes a 201-unit apartment complex with ground floor commercial. LAND USE DESCRIPTIONS: EXISTING LAND USE: Neighborhood Commercial - Lots or parcels containing small‐scale retail or offices, professional services, convenience retail, and shopfront retail that serve a market at a neighborhood scale. 02 NPA-2025-0025.01 - Oak Hill Apartments; District 82 of 24 Purpose 1. Accommodate low‐intensity commercial services that serve surrounding neighborhoods; and 2. Encourage small‐scale retail within walking distance from residential areas. Application 1. Appropriate for areas such as minor arterials and collectors, small parcels along major arterials that abut single‐ family residential development, and areas in environmentally sensitive zones where high intensity commercial uses are discouraged; and 2. May be used to encourage high intensity commercial to transition to residential uses. PROPOSED LAND USE: Mixed Use - An area that is appropriate for a mix of residential and non‐residential uses. Purpose 1. Encourage more retail and commercial services within walking distance of residents; 2. Allow live‐work/flex space on existing commercially zoned land in the neighborhood; 3. Allow a mixture of complementary land use types, which may include housing, retail, offices, commercial services, …
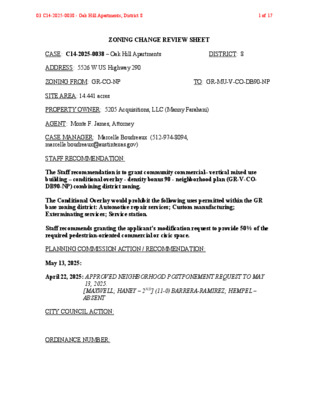
ZONING CHANGE REVIEW SHEET CASE: C14-2025-0038 – Oak Hill Apartments DISTRICT: 8 ADDRESS: 5526 W US Highway 290 ZONING FROM: GR-CO-NP TO: GR-MU-V-CO-DB90-NP SITE AREA: 14.441 acres PROPERTY OWNER: 5205 Acquisitions, LLC (Manny Farahani) AGENT: Monte F. James, Attorney CASE MANAGER: Marcelle Boudreaux (512-974-8094, marcelle.boudreaux@austintexas.gov) STAFF RECOMMENDATION: The Staff recommendation is to grant community commercial– vertical mixed use building – conditional overlay - density bonus 90 - neighborhood plan (GR-V-CO- DB90-NP) combining district zoning. The Conditional Overlay would prohibit the following uses permitted within the GR base zoning district: Automotive repair services; Custom manufacturing; Exterminating services; Service station. Staff recommends granting the applicant’s modification request to provide 50% of the required pedestrian-oriented commercial or civic space. PLANNING COMMISSION ACTION / RECOMMENDATION: May 13, 2025: April 22, 2025: APPROVED NEIGHBORHOOD POSTPONEMENT REQUEST TO MAY 13, 2025. [MAXWELL; HANEY – 2ND] (11-0) BARRERA-RAMIREZ; HEMPEL – ABSENT CITY COUNCIL ACTION: ORDINANCE NUMBER: 03 C14-2025-0038 - Oak Hill Apartments; District 81 of 17 ISSUES: In December 2023, Ordinance No. 20220609-080, Ordinance No. 20221201-056 and Ordinance No. 20221201-055 were invalidated. On March 11, 2024, Ordinance No. 20240229-073, was enacted to create the “DB90” combining district, which amended City Code Title 25 (Land Development) to create a new zoning district for a density bonus program that grants 30 feet in height above the base zoning district, to a maximum of 90 feet, and modifies site development regulations including compatibility standards. The Conditional Overlay to establish prohibited uses was established during the Neighborhood Plan rezonings for East Oak Hill. The conditions are requested by the applicant and recommended to be incorporated into this new rezoning by Staff. The applicant proposes a mixed use development with residential use and ground floor commercial development (see summary letter attached). The granting of the -V and of the - DB90 combining districts each allows for residential use in combination with the GR base district commercial uses. The applicant’s request for the -MU combining district designation is unnecessary for their intended purpose of development. Therefore, Staff recommends GR- V-CO-DB90-NP. The DB90 requirements include that 75% of a building with frontage on a principal street to allow for pedestrian-oriented commercial or civic uses, however, the Ordinance also allows for modification to this requirement when the site abuts certain roadways. This site abuts the frontage road for US Highway 290, which is categorized as Highway - an eligible roadway type to request this modification. …
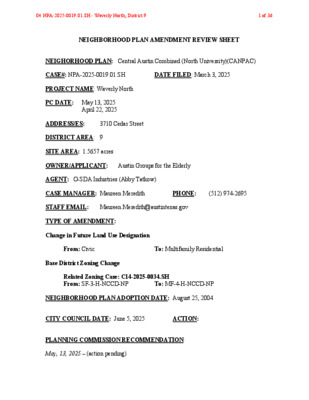
NEIGHBORHOOD PLAN AMENDMENT REVIEW SHEET NEIGHORHOOD PLAN: Central Austin Combined (North University)(CANPAC) CASE#: NPA-2025-0019.01.SH DATE FILED: March 3, 2025 PROJECT NAME: Waverly North PC DATE: May 13, 2025 April 22, 2025 ADDRESS/ES: 3710 Cedar Street DISTRICT AREA: 9 SITE AREA: 1.5657 acres OWNER/APPLICANT: Austin Groups for the Elderly AGENT: O-SDA Industries (Abby Tatkow) CASE MANAGER: Maureen Meredith PHONE: (512) 974-2695 STAFF EMAIL: Maureen.Meredith@austintexas.gov TYPE OF AMENDMENT: Change in Future Land Use Designation From: Civic To: Multifamily Residential Base District Zoning Change Related Zoning Case: C14-2025-0034.SH From: SF-3-H-NCCD-NP To: MF-4-H-NCCD-NP NEIGHBORHOOD PLAN ADOPTION DATE: August 25, 2004 CITY COUNCIL DATE: June 5, 2025 ACTION: PLANNING COMMISSION RECOMMENDATION: May, 13, 2025 – (action pending) 04 NPA-2025-0019.01.SH - Waverly North; District 91 of 36 April 22, 2025 - Postponed on the consent agenda to May 13, 2025 at the request of Staff. [F. Maxwell – 1st; C. Haney – 2nd] Vote: 11-0 [N. Barrera-Ramirez and C. Hempel absent]. STAFF RECOMMENDATION: To support the applicant’s request for Multifamily Residential land use. BASIS FOR STAFF’S RECOMMENDATION: Staff supports the applicant’s request for Multifamily Residential land use in this location. The property is located in an area with existing Multifamily Residential land uses. The applicant is proposing 76 affordable residential dwelling units which will provide additional housing options for the area and the city. 04 NPA-2025-0019.01.SH - Waverly North; District 92 of 36 LAND USE DESCRIPTIONS: EXISTING LAND USE: Civic - Any site for public or semi fire facilities, hospitals, and public and private schools. Includes major religious facilities and other religious activities that are of a different type and scale than surrounding uses. public facilities, including governmental offices, police, ‐ Purpose functional institutional uses that serve 1. Allow flexibility in development for major, multi the greater community; 2. Manage the expansion of major institutional uses to prevent unnecessary impacts on established neighborhood areas; 3. Preserve the availability of sites for civic facilities to ensure that facilities are adequate for population growth; 4. Promote Civic uses that are accessible and useable for the neighborhood resident and maintain stability of types of public uses in the neighborhood; ‐ 5. May include housing facilities that are accessory to a civic use, such as student dormitories; and 6. Recognize suitable areas for public uses, such as hospitals and schools, that will minimize the impacts to residential areas. Application 1. Any school, whether public or private; oriented civic facility, including …
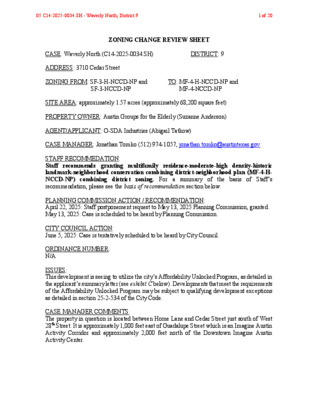
ZONING CHANGE REVIEW SHEET CASE: Waverly North (C14-2025-0034.SH) DISTRICT: 9 ADDRESS: 3710 Cedar Street ZONING FROM: SF-3-H-NCCD-NP and TO: MF-4-H-NCCD-NP and SF-3-NCCD-NP MF-4-NCCD-NP SITE AREA: approximately 1.57 acres (approximately 68,200 square feet) PROPERTY OWNER: Austin Groups for the Elderly (Suzanne Anderson) AGENT/APPLICANT: O-SDA Industries (Abigail Tatkow) CASE MANAGER: Jonathan Tomko (512) 974-1057, jonathan.tomko@austintexas.gov STAFF RECOMMEDATION: Staff recommends granting multifamily residence-moderate-high density-historic landmark-neighborhood conservation combining district-neighborhood plan (MF-4-H- NCCD-NP) combining district zoning. For a summary of the basis of Staff’s recommendation, please see the basis of recommendation section below. PLANNING COMMISSION ACTION / RECOMMENDATION: April 22, 2025: Staff postponement request to May 13, 2025 Planning Commission, granted. May 13, 2025: Case is scheduled to be heard by Planning Commission. CITY COUNCIL ACTION: June 5, 2025: Case is tentatively scheduled to be heard by City Council. ORDINANCE NUMBER: N/A ISSUES: This development is seeing to utilize the city’s Affordability Unlocked Program, as detailed in the applicant’s summary letter (see exhibit C below). Developments that meet the requirements of the Affordability Unlocked Program may be subject to qualifying development exceptions as detailed in section 25-2-534 of the City Code. CASE MANAGER COMMENTS: The property in question is located between Home Lane and Cedar Street just south of West 28th Street. It is approximately 1,000 feet east of Guadalupe Street which is an Imagine Austin Activity Corridor and approximately 2,000 feet north of the Downtown Imagine Austin Activity Center. 05 C14-2025-0034.SH - Waverly North; District 91 of 20 C14-2025-0034.SH 2 The site currently a two-story multifamily/office use of approximately 31,000 square feet with approximately 15,000 square feet of paved area. The northern portion of the building is historic, the southern portion was a later addition which is not. To the north, across West 38th Street are two two-story multifamily apartment buildings, one with approximately 34 units, and another with approximately 14 units. To the east, across Cedar Street is one three-story multifamily apartment building with approximately 14 units, one two-story multifamily apartment building with approximately 16 units, one two-story six-plex, three single family homes, and one duplex. To the south, across West 35th Street is one single family home constructed in the late 1920s with an accessory dwelling unit constructed in the late 1930s. To the west, across Home Lane is one two-story multifamily apartment building with approximately 18 units, and two single family homes. BASIS OF RECOMMENDATION: Zoning should allow for reasonable use …
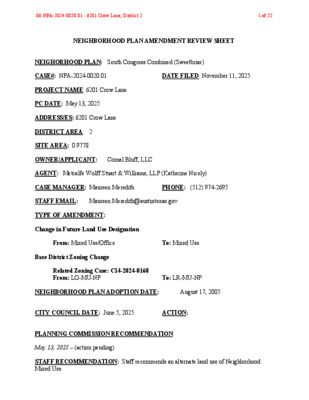
NEIGHBORHOOD PLAN AMENDMENT REVIEW SHEET NEIGHORHOOD PLAN: South Congress Combined (Sweetbriar) CASE#: NPA-2024-0020.01 DATE FILED: November 11, 2025 PROJECT NAME: 6201 Crow Lane PC DATE: May 13, 2025 ADDRESS/ES: 6201 Crow Lane DISTRICT AREA: 2 SITE AREA: 0.9778 OWNER/APPLICANT: Comal Bluff, LLC AGENT: Metcalfe Wolff Stuart & Williams, LLP (Katherine Nicely) CASE MANAGER: Maureen Meredith PHONE: (512) 974-2695 STAFF EMAIL: Maureen.Meredith@austintexas.gov TYPE OF AMENDMENT: Change in Future Land Use Designation From: Mixed Use/Office To: Mixed Use Base District Zoning Change Related Zoning Case: C14-2024-0168 From: LO-MU-NP To: LR-MU-NP NEIGHBORHOOD PLAN ADOPTION DATE: August 17, 2005 CITY COUNCIL DATE: June 5, 2025 ACTION: PLANNING COMMISSION RECOMMENDATION: May 13, 2025 – (action pending) STAFF RECOMMENDATION: Staff recommends an alternate land use of Neighborhood Mixed Use. 06 NPA-2024-0020.01 - 6201 Crow Lane; District 21 of 22 BASIS FOR STAFF’S RECOMMENDATION: The applicant’s request for LR-MU-NP zoning is more consistent with the Neighborhood Mixed Use land use. The property is located on a cul-de-sac, but has Commercial land use directly to the north, east, and south; Multifamily Residential land use is to the west, and Mixed Residential to the northwest. Neighborhood Mixed Use land use would be approproprite in this location. The property was a daycare center that has since closed and is now operating as a pet services/doggy daycare which is not allowed under the LO-MU-NP zoning. The request for LR- MU-NP would make the pet services use compliant with the zoning. LAND USE DESCRIPTIONS: EXISTING LAND USE: Mixed Use/Office - An area that is appropriate for a mix of residential and office uses. Purpose 06 NPA-2024-0020.01 - 6201 Crow Lane; District 22 of 22 1. Accommodate mixed use development in areas that are not appropriate for general commercial development; and 2. Provide a transition from residential use to non residential or mixed use. Application ‐ 1. Appropriate for areas such as minor corridors or local streets adjacent to commercial areas; 2. May be used to encourage commercial uses to transition to residential use; and 3. Provide limited opportunities for live/work residential in urban areas. PROPOSED LAND USE: Mixed Use - An area that is appropriate for a mix of residential and non‐residential uses. Purpose 1. Encourage more retail and commercial services within walking distance of residents; 2. Allow live‐work/flex space on existing commercially zoned land in the neighborhood; 3. Allow a mixture of complementary land use types, which may include housing, retail, …
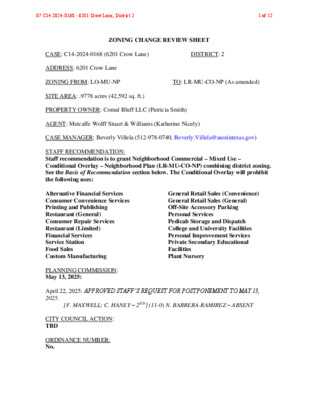
ZONING CHANGE REVIEW SHEET CASE: C14-2024-0168 (6201 Crow Lane) DISTRICT: 2 ADDRESS: 6201 Crow Lane ZONING FROM: LO-MU-NP TO: LR-MU-CO-NP (As amended) SITE AREA: .9778 acres (42,592 sq. ft.) PROPERTY OWNER: Comal Bluff LLC (Patricia Smith) AGENT: Metcalfe Wolff Stuart & Williams (Katherine Nicely) CASE MANAGER: Beverly Villela (512-978-0740, Beverly.Villela@austintexas.gov) STAFF RECOMMENDATION: Staff recommendation is to grant Neighborhood Commercial – Mixed Use – Conditional Overlay – Neighborhood Plan (LR-MU-CO-NP) combining district zoning. See the Basis of Recommendation section below. The Conditional Overlay will probibit the following uses: Alternative Financial Services Consumer Convenience Services Printing and Publishing Restaurant (General) Consumer Repair Services Restaurant (Limited) Financial Services Service Station Food Sales Custom Manufacturing PLANNING COMMISSION: May 13, 2025: General Retail Sales (Convenience) General Retail Sales (General) Off-Site Accessory Parking Personal Services Pedicab Storage and Dispatch College and University Facilities Personal Improvement Services Private Secondary Educational Facilities Plant Nursery April 22, 2025: APPROVED STAFF’S REQUEST FOR POSTPONEMENT TO MAY 13, 2025. [F. MAXWELL; C. HANEY – 2ND] (11-0) N. BARRERA-RAMIREZ – ABSENT CITY COUNCIL ACTION: TBD ORDINANCE NUMBER: No. 07 C14-2024-0168 - 6201 Crow Lane; District 21 of 12 ISSUES: The property has an active land use code violation (CV 2024 091716) related to the operation of a pet services business, which is not permitted under the current LO-MU-NP zoning. CASE MANAGER COMMENTS: The property in question is a 0.9778-acre lot located at 6201 Crow Lane, currently developed with an existing structure that has been operating as a pet services business. The applicant is requesting to rezone the property to Neighborhood Commercial – Mixed Use – Conditional Overlay – Neighborhood Plan (LR-MU-CO-NP) combining district zoning to allow the continued use of the site for neighborhood-serving pet services under the appropriate zoning category. Crow Lane is classified as a Level 1 street. The surrounding area includes a mix of residential, hotel, and commercial uses: apartments and condominiums to the west and north, and a hotel and theater/restaurant complex in a PUD district to the east and south. A roofing business is located directly west of the site. Please refer to Exhibits A (Zoning Map) and B (Aerial View). The proposed rezoning will allow for the continued operation of a neighborhood-serving pet business while maintaining compatibility with the surrounding community. The Conditional Overlay will prohibit a range of higher-intensity commercial uses, helping to preserve compatibility with nearby residential properties. Staff recommends approval of Neighborhood Commercial …
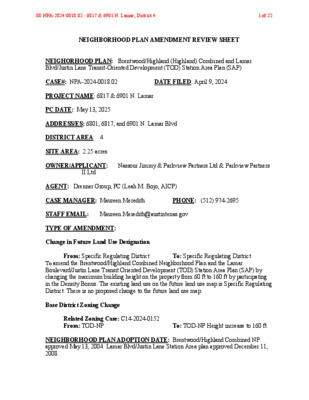
NEIGHBORHOOD PLAN AMENDMENT REVIEW SHEET NEIGHORHOOD PLAN: Brentwood/Highland (Highland) Combined and Lamar Blvd/Justin Lane Transit-Oriented Development (TOD) Station Area Plan (SAP) CASE#: NPA-2024-0018.02 DATE FILED: April 9, 2024 PROJECT NAME: 6817 & 6901 N. Lamar PC DATE: May 13, 2025 ADDRESS/ES: 6801, 6817, and 6901 N. Lamar Blvd DISTRICT AREA: 4 SITE AREA: 2.25 acres OWNER/APPLICANT: Nassour Jimmy & Parkview Partners Ltd & Parkview Partners II Ltd AGENT: Drenner Group, PC (Leah M. Bojo, AICP) CASE MANAGER: Maureen Meredith PHONE: (512) 974-2695 STAFF EMAIL: Maureen.Meredith@austintexas.gov TYPE OF AMENDMENT: Change in Future Land Use Designation From: Specific Regulating District To: Specific Regulating District To amend the Brentwood/Highland Combined Neighborhood Plan and the Lamar Boulevard/Justin Lane Transit Oriented Development (TOD) Station Area Plan (SAP) by changing the maximum building height on the property from 60 ft to 160 ft by participating in the Density Bonus. The existing land use on the future land use map is Specific Regulating District. There is no proposed change to the future land use map. Base District Zoning Change Related Zoning Case: C14-2024-0152 From: TOD-NP To: TOD-NP Height increase to 160 ft. NEIGHBORHOOD PLAN ADOPTION DATE: Brentwood/Highland Combined NP approved May 13, 2004. Lamar Blvd/Justin Lane Station Area plan approved December 11, 2008. 08 NPA-2024-0018.02 - 6817 & 6901 N. Lamar; District 41 of 22 CITY COUNCIL DATE: TBD ACTION: PLANNING COMMISSION RECOMMENDATION: May 13, 2025 – (action pending) STAFF RECOMMENDATION: To support the applicant’s request to change the maximum building height on the property from 60 ft to 160 ft by participating in the Density Bonus BASIS FOR STAFF’S RECOMMENDATION: The property is near the CapMetro Red Line Crestview Station where high-density development is encouraged. Recent zoning cases have been approved for higher-density development in the area to support and encourage the use of the extensive public transit services in the area. The applicant’s request to increase the maximum building height to 160 feet to build approximately 272 residential dwelling units with commercial uses is consistent with the changing nature of the area. LAND USE DESCRIPTIONS: EXISTING LAND USE: Specific Regulating District - This map designation is intended for areas that have an adopted regulating plan. This district will be identified on the Future Land Use Map, but is not considered a typical land use category. The purpose of this designation is to make the user aware of the Regulating Plan and that it should be …
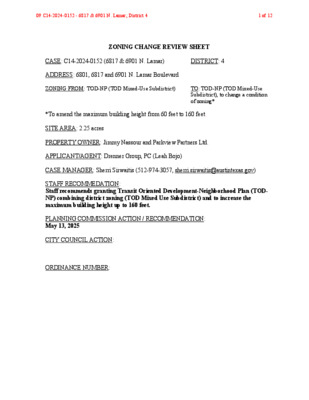
ZONING CHANGE REVIEW SHEET CASE: C14-2024-0152 (6817 & 6901 N. Lamar) DISTRICT: 4 ADDRESS: 6801, 6817 and 6901 N. Lamar Boulevard ZONING FROM: TOD-NP (TOD Mixed-Use Subdistrict) TO: TOD-NP (TOD Mixed-Use Subdistrict), to change a condition of zoning* *To amend the maximum building height from 60 feet to 160 feet. SITE AREA: 2.25 acres PROPERTY OWNER: Jimmy Nassour and Parkview Partners Ltd. APPLICANT/AGENT: Drenner Group, PC (Leah Bojo) CASE MANAGER: Sherri Sirwaitis (512-974-3057, sherri.sirwaitis@austintexas.gov) STAFF RECOMMEDATION: Staff recommends granting Transit Oriented Development-Neighborhood Plan (TOD- NP) combining district zoning (TOD Mixed Use Subdistrict) and to increase the maximum building height up to 160 feet. PLANNING COMMISSION ACTION / RECOMMENDATION: May 13, 2025 CITY COUNCIL ACTION: ORDINANCE NUMBER: 09 C14-2024-0152 - 6817 & 6901 N. Lamar; District 41 of 12 ISSUES: The site under consideration is located within the Lamar/Justin Transit Oriented Development (TOD). The “Base Maximum Building Heights” exhibits within the Lamar/Justin Station Area Plan – including the Station Area Plan document (page 39) and Regulating Plan document (page 56) – establish maximum base height entitlements for property within the TOD. CASE MANAGER COMMENTS: The property in question is a 2.25 acres area that consists of two tracts fronting North Lamar Boulevard that are developed with a one-story office building and an automotive rental use (Enterprise Rent-A-Car). To the north, is the Capital Metro Red line and Airport Boulevard. The lot to the south contains a retail sales use (Indigo City Thrift Store). To the east, there are office/warehouse uses and a Construction Sales and Services business (Westbrook Metals). Across N. Lamar Boulevard to the west, there is a Retail Sales Convenience use (Walgreens), a Construction Sales and Services use (Yard Life Pools, Kibroh Construction) and an office (Lumber Company). The applicant is requesting a rezoning to allow for a maximum building height of 160 feet on the property (please see the Applicant’s Request Letter – Exhibit C). According to the TIA Determination Worksheet, the applicant is proposing to approximately 7,980 sq. ft. of office uses, 2,496 sq. ft. of retail uses and 272 multifamily units at this location. The staff is recommending the applicant’s request to rezone the property from TOD-NP to TOD-NP to allow for an increase in the maximum height permitted from 60 feet to 160 feet. The site under consideration is located at within a ¼ mile of a MetroRail Station (Capital Metro Red Line Crestview Station) …
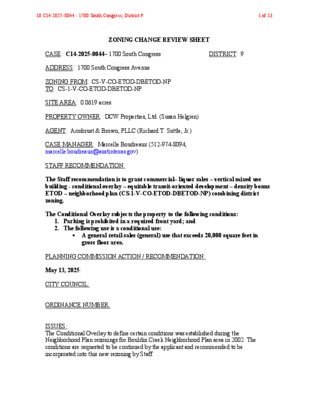
ZONING CHANGE REVIEW SHEET CASE: C14-2025-0044– 1700 South Congress DISTRICT: 9 ADDRESS: 1700 South Congress Avenue ZONING FROM: CS-V-CO-ETOD-DBETOD-NP TO: CS-1-V-CO-ETOD-DBETOD-NP SITE AREA: 0.0619 acres PROPERTY OWNER: DCW Properties, Ltd. (Susan Helgren) AGENT: Armbrust & Brown, PLLC (Richard T. Suttle, Jr.) CASE MANAGER: Marcelle Boudreaux (512-974-8094, marcelle.boudreaux@austintexas.gov) STAFF RECOMMENDATION: The Staff recommendation is to grant commercial– liquor sales – vertical mixed use building - conditional overlay – equitable transit-oriented development – density bonus ETOD – neighborhood plan (CS-1-V-CO-ETOD-DBETOD-NP) combining district zoning. The Conditional Overlay subjects the property to the following conditions: 1. Parking is prohibited in a required front yard; and 2. The following use is a conditional use: • A general retail sales (general) use that exceeds 20,000 square feet in gross floor area. PLANNING COMMISSION ACTION / RECOMMENDATION: May 13, 2025: CITY COUNCIL: ORDINANCE NUMBER: ISSUES: The Conditional Overlay to define certain conditions was established during the Neighborhood Plan rezonings for Bouldin Creek Neighborhood Plan area in 2002. The conditions are requested to be continued by the applicant and recommended to be incorporated into this new rezoning by Staff. 10 C14-2025-0044 - 1700 South Congress; District 91 of 13 CASE MANAGER COMMENTS: The subject rezoning area is approximately 2,697 square feet (or .0619 acres) and is developed with an occupied commercial space (Yellow Rose – Kendra Scott, a general retail sales (convenience) use. The rezoning area is situated at the southwest corner of South Congress Avenue and E. Milton Street. South Congress Avenue is designated as an Activity Corridor, as identified on the Growth Concept Map in the Image Austin Comprehensive Plan, and is an ASMP level 3 transit priority street. Development around the immediate intersection, running north and south along South Congress Avenue, is a bustling corridor generally characterized by diverse commercial uses, including restaurants, limited restaurants, general retail sales (convenience), personal services, financial services, and hotel-motel use, amongst others, and fire station (CS-V-CO-ETOD-DBETOD-NP; CS-MU- V-ETOD-DBETOD-NP; P-NP). To the west, with frontage onto Eva Street are single family residential and duplex residential uses (SF-3-NP). Please refer to Exhibits A (Zoning Map), A-1 (Aerial View). The Applicant proposes to rezone the property to commercial – liquor sales – vertical mixed use building – conditional overlay – equitable transit-oriented development – density bonus ETOD – neighborhood plan (CS-1-V-CO-ETOD-DBETOD-NP) combining district to allow an existing 2,657-square-foot retail space to also establish a cocktail lounge. A cocktail lounge is a permitted …
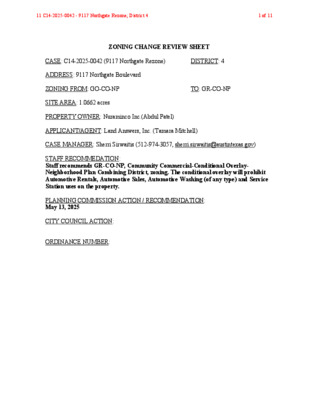
ZONING CHANGE REVIEW SHEET CASE: C14-2025-0042 (9117 Northgate Rezone) DISTRICT: 4 ADDRESS: 9117 Northgate Boulevard ZONING FROM: GO-CO-NP TO: GR-CO-NP SITE AREA: 1.0662 acres PROPERTY OWNER: Nuraminco Inc.(Abdul Patel) APPLICANT/AGENT: Land Answers, Inc. (Tamara Mitchell) CASE MANAGER: Sherri Sirwaitis (512-974-3057, sherri.sirwaitis@austintexas.gov) STAFF RECOMMEDATION: Staff recommends GR-CO-NP, Community Commercial-Conditional Overlay- Neighborhood Plan Combining District, zoning. The conditional overlay will prohibit Automotive Rentals, Automotive Sales, Automotive Washing (of any type) and Service Station uses on the property. PLANNING COMMISSION ACTION / RECOMMENDATION: May 13, 2025 CITY COUNCIL ACTION: ORDINANCE NUMBER: 11 C14-2025-0042 - 9117 Northgate Rezone; District 41 of 11 ISSUES: N/A CASE MANAGER COMMENTS: The property in question is a grassy, undeveloped tract of land that slopes steeply to the south. There is floodplain covering the southern boundary of the site with a natural detention/culvert (Little Walnut Creek). There are multifamily residential developments to the north, south and west zoned MF-3-NP. To the south, there is a retail center zoned GR- NP. The applicant is requesting a rezoning from GO-CO-NP to GR-CO-NP to develop a restaurant on this 1.07 acre parcel. This property is located within the North Austin Civic Association (NACA) Neighborhood Plan. The current and use designation on the FLUM is Commercial land use. Therefore, a plan amendment is not required and the proposed zoning is consistent with the FLUM designation. The staff is recommending GR-CO-NP, Community Commercial-Conditional Overlay- Neighborhood Plan Combining District zoning. The staff is proposing a conditional overlay to prohibit automotive and service station uses in this case because property contains floodplain and is located adjacent to existing residential developments. The proposed rezoning will allow for additional services within walking distance of higher density residential uses. There is Capital Metro bus service along Northgate Boulevard (Routes 324 & 481) and the site under consideration is located across from a Capital Metro bus stop (#3155 – 9120 Northgate/Rundberg). This property is within 0.07 miles of the Rundberg Lane/Ferguson Activity Corridor and 0.10 miles of the North Burnet/Gateway Station Regional Center. The applicant agrees with the staff’s recommendation. BASIS OF RECOMMENDATION: 1. The proposed zoning should be consistent with the purpose statement of the district sought. Community Commercial district is intended for office and commercial uses serving neighborhood and community needs, including both unified shopping centers and individually developed commercial sites, and typically requiring locations accessible from major traffic ways. Conditional Overlay combining district may be applied in …
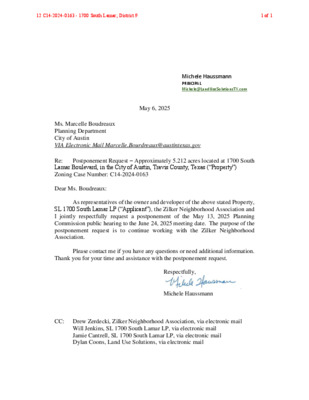
Michele Haussmann PRINCIPAL Michele@LandUseSolutionsTX.com May 6, 2025 Ms. Marcelle Boudreaux Planning Department City of Austin VIA Electronic Mail Marcelle.Bourdreaux@austintexas.gov Postponement Request – Approximately 5.212 acres located at 1700 South Re: Lamar Boulevard, in the City of Austin, Travis County, Texas (“Property”) Zoning Case Number: C14-2024-0163 Dear Ms. Boudreaux: As representatives of the owner and developer of the above stated Property, SL 1700 South Lamar LP (“Applicant”), the Zilker Neighborhood Association and I jointly respectfully request a postponement of the May 13, 2025 Planning Commission public hearing to the June 24, 2025 meeting date. The purpose of the postponement request is to continue working with the Zilker Neighborhood Association. Please contact me if you have any questions or need additional information. Thank you for your time and assistance with the postponement request. Respectfully, Michele Haussmann CC: Drew Zerdecki, Zilker Neighborhood Association, via electronic mail Will Jenkins, SL 1700 South Lamar LP, via electronic mail Jamie Cantrell, SL 1700 South Lamar LP, via electronic mail Dylan Coons, Land Use Solutions, via electronic mail 12 C14-2024-0163 - 1700 South Lamar; District 91 of 1
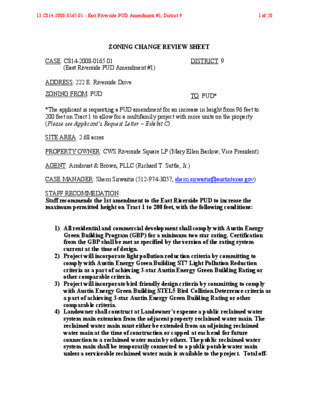
ZONING CHANGE REVIEW SHEET CASE: C814-2008-0165.01 (East Riverside PUD Amendment #1) DISTRICT: 9 ADDRESS: 222 E. Riverside Drive ZONING FROM: PUD TO: PUD* *The applicant is requesting a PUD amendment for an increase in height from 96 feet to 200 feet on Tract 1 to allow for a multifamily project with more units on the property (Please see Applicant’s Request Letter – Exhibit C). SITE AREA: 2.68 acres PROPERTY OWNER: CWS Riverside Square LP (Mary Ellen Barlow, Vice President) AGENT: Armbrust & Brown, PLLC (Richard T. Suttle, Jr.) CASE MANAGER: Sherri Sirwaitis (512-974-3057, sherri.sirwaitis@austintexas.gov) STAFF RECOMMEDATION: Staff recommends the 1st amendment to the East Riverside PUD to increase the maximum permitted height on Tract 1 to 200 feet, with the following conditions: 1) All residential and commercial development shall comply with Austin Energy Green Building Program (GBP) for a minimum two star rating. Certification from the GBP shall be met as specified by the version of the rating system current at the time of design. 2) Project will incorporate light pollution reduction criteria by committing to comply with Austin Energy Green Building ST7 Light Pollution Reduction criteria as a part of achieving 3-star Austin Energy Green Building Rating or other comparable criteria. 3) Project will incorporate bird friendly design criteria by committing to comply with Austin Energy Green Building STEL5 Bird Collision Deterrence criteria as a part of achieving 3-star Austin Energy Green Building Rating or other comparable criteria. 4) Landowner shall construct at Landowner’s expense a public reclaimed water system main extension from the adjacent property reclaimed water main. The reclaimed water main must either be extended from an adjoining reclaimed water main at the time of construction or capped at each end for future connection to a reclaimed water main by others. The public reclaimed water system main shall be temporarily connected to a public potable water main unless a serviceable reclaimed water main is available to the project. Total off- 13 C814-2008-0165.01 - East Riverside PUD Amendment #1; District 91 of 28 site construction of reclaimed water main shall not exceed 500 linear feet. The PUD shall be required to install a reclaimed water service and meters and connect to and utilize reclaimed water systems (purple pipe) for all irrigation, cooling, and toilet/urinal flushing uses in the PUD. 5) The applicant will be required to comply with Land Development Code § 2.5. Development Bonuses for any bonus …