B.1.a - 2402 San Gabriel St - citizen comment — original pdf
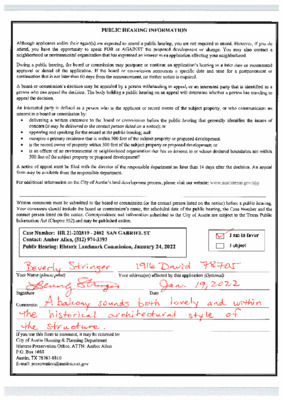
Backup

Backup
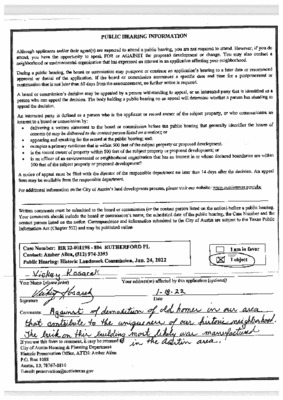
Backup
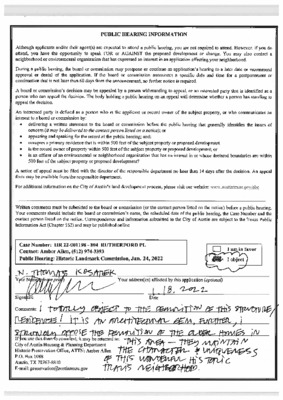
Backup
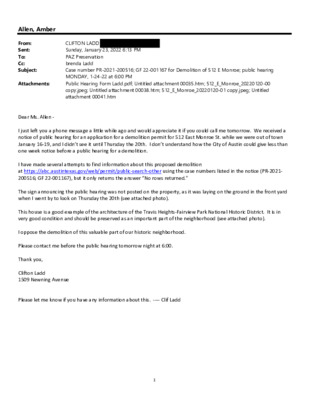
Allen, Amber From: Sent: To: Cc: Subject: Attachments: CLIFTON LADD Sunday, January 23, 2022 6:13 PM PAZ Preservation brenda Ladd Case number PR-2021-200516; GF 22-001167 for Demolition of 512 E Monroe; public hearing MONDAY, 1-24-22 at 6:00 PM Public Hearing Form Ladd.pdf; Untitled attachment 00035.htm; 512_E_Monroe_20220120-00 copy.jpeg; Untitled attachment 00038.htm; 512_E_Monroe_20220120-01 copy.jpeg; Untitled attachment 00041.htm Dear Ms. Allen ‐ I just left you a phone message a little while ago and would appreciate it if you could call me tomorrow. We received a notice of public hearing for an application for a demolition permit for 512 East Monroe St. while we were out of town January 16‐19, and I didn’t see it until Thursday the 20th. I don’t understand how the City of Austin could give less than one week notice before a public hearing for a demolition. I have made several attempts to find information about this proposed demolition at https://abc.austintexas.gov/web/permit/public‐search‐other using the case numbers listed in the notice (PR‐2021‐ 200516; GF 22‐001167), but it only returns the answer “No rows returned.” The sign announcing the public hearing was not posted on the property, as it was laying on the ground in the front yard when I went by to look on Thursday the 20th (see attached photo). This house is a good example of the architecture of the Travis Heights‐Fairview Park National Historic District. It is in very good condition and should be preserved as an important part of the neighborhood (see attached photo). I oppose the demolition of this valuable part of our historic neighborhood. Please contact me before the public hearing tomorrow night at 6:00. Thank you, Clifton Ladd 1509 Newning Avenue Please let me know if you have any information about this. ‐‐‐‐ Clif Ladd 1
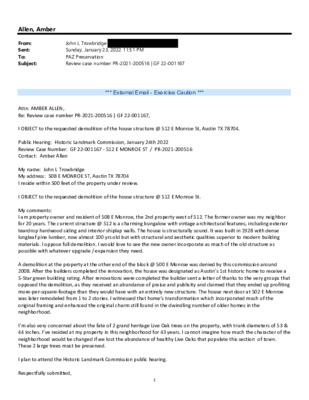
Allen, Amber From: Sent: To: Subject: John L Trowbridge Sunday, January 23, 2022 11:51 PM PAZ Preservation Review case number PR-2021-200516 | GF 22-001167 *** External Email - Exercise Caution *** Attn: AMBER ALLEN, Re: Review case number PR‐2021‐200516 | GF 22‐001167, I OBJECT to the requested demolition of the house structure @ 512 E Monroe St, Austin TX 78704. Public Hearing: Historic Landmark Commission, January 24th 2022 Review Case Number: GF 22‐001167 ‐ 512 E MONROE ST / PR‐2021‐200516 Contact: Amber Allen My name: John L Trowbridge My address: 508 E MONROE ST, Austin TX 78704 I reside within 500 feet of the property under review. I OBJECT to the requested demolition of the house structure @ 512 E Monroe St. My comments: I am property owner and resident of 508 E Monroe, the 2nd property west of 512. The former owner was my neighbor for 20 years. The current structure @ 512 is a charming bungalow with vintage architectural features, including exterior teardrop hardwood siding and interior shiplap walls. The house is structurally sound. It was built in 1928 with dense longleaf pine lumber, now almost 100 yrs old but with structural and aesthetic qualities superior to modern building materials. I oppose full demolition. I would love to see the new owner incorporate as much of the old structure as possible with whatever upgrade / expansion they need. A demolition at the property at the other end of the block @ 500 E Monroe was denied by this commission around 2008. After the builders completed the renovation, the house was designated as Austin’s 1st historic home to receive a 5‐Star green building rating. After renovations were completed the builder sent a letter of thanks to the very groups that opposed the demolition, as they received an abundance of praise and publicity and claimed that they ended up profiting more‐per‐square‐footage than they would have with an entirely new structure. The house next door at 502 E Monroe was later remodeled from 1 to 2 stories. I witnessed that home’s transformation which incorporated much of the original framing and enhanced the original charm still found in the dwindling number of older homes in the neighborhood. I’m also very concerned about the fate of 2 grand heritage Live Oak trees on the property, with trunk diameters of 53 & 44 inches. I’ve resided at my property in this neighborhood for 43 …
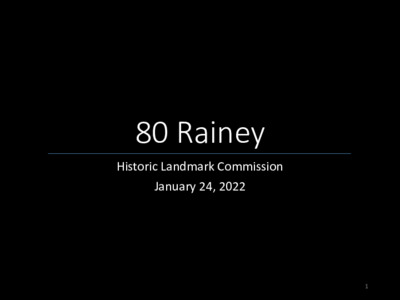
80 Rainey Historic Landmark Commission January 24, 2022 1 Project Team Developer: Architect: Landscape Architect: Civil Engineer: Agent: Lincoln Ventures Pappageorge Haymes TBG Partners Wuest Group Drenner Group 2 Current Use Food truck lot, bar and small office. 3 < 7 8 R a i n e y 8 4 R a i n e y > 4 5 Paseo Connection to MACC 6 Paseo Connection to MACC 7 8 < 7 8 R a i n e y 8 4 R a i n e y > 9 10 Project Facts Address: Lot Size: Zoning: 78-84 Rainey Street 0.66 acres / 28,814 square feet Central Business District (CBD) Rainey Street Entitled Height: DDBP Allowable Height: Proposed Height: 40 feet Unlimited 546 feet / 49 floors CBD Zoning Entitled FAR: DDBP Allowable FAR: Proposed DDBP FAR: 8:1 15:1 20:1 On-Site Affordable Square Feet: Affordable Housing Trust Fund Contribution: 16,435 SF $1,052,273 11 12 Paseo gateway art by local artist 13 14 15 16 NORTHWEST VIEW 17 WEST VIEW 18 SOUTHWEST VIEW 19 20 21 22 23 24 25
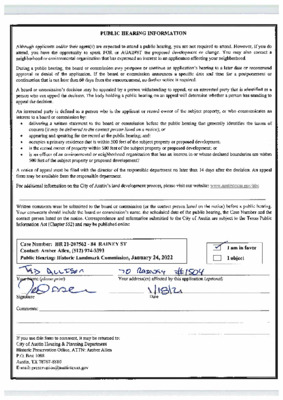
Backup
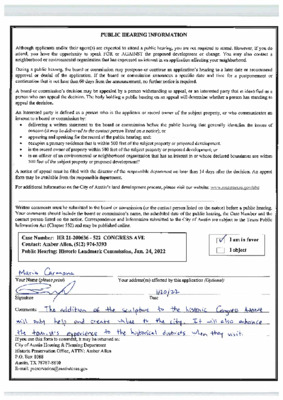
Backup
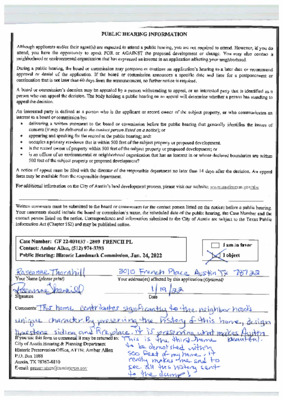
Backup
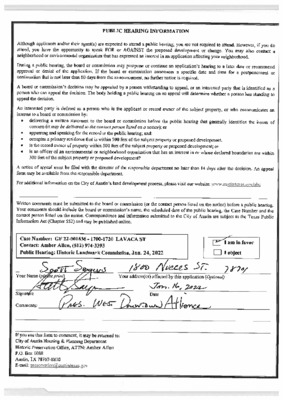
Backup
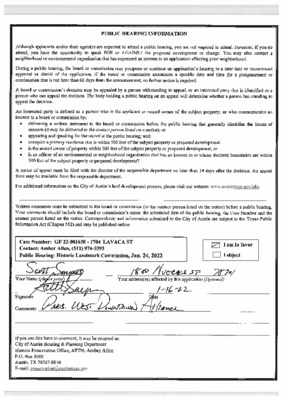
Backup
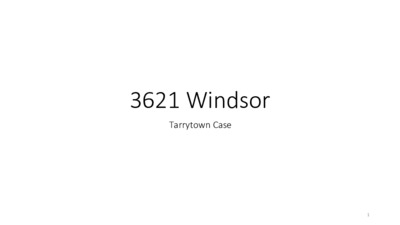
3621 Windsor Tarrytown Case 1 Tarrytown Case Summary The owner has requested a demolition permit for 3621 Windsor Rd., a Tarrytown residence. 2 Tarrytown Case Summary The owner has requested a demolition permit for 3621 Windsor Rd., a Tarrytown residence. Staff has argued that the structure may meet the architectural and historic association criteria. 3 Tarrytown Case Summary The owner has requested a demolition permit for 3621 Windsor Rd., a Tarrytown residence. Staff has argued that the structure may meet the architectural and historic association criteria. However, the structure has been meaningfully expanded and changed over time – and staff’s basis for historic association raises equity-related policy questions. 4 This Tarrytown residence was owned by oilwoman philanthropist Alma Thomas. It was built in the late 1940s for $52,500 – roughly 12 times the median home value at that time. This is the structure as it existed the year Alma Thomas passed – it included a main house and servants’ quarters. 6 This is the structure as it today – meaningful work has been done to expand and change it. 7 Historic Association Rationale: Equity Implications Staff argues that Alma Thomas’ status as an oilwoman and local philanthropist is sufficient to warrant historic designation for this structure. 8 Historic Association Rationale: Equity Implications Staff argues that Alma Thomas’ status as an oilwoman and local philanthropist is sufficient to warrant historic designation for this structure. However, adopting this rationale would disproportionately favor historic designation in affluent West Austin, where residents had a much greater capacity to participate in large-scale philanthropy. 9 Historic Association Rationale: Equity Implications Staff argues that Alma Thomas’ status as an oilwoman and local philanthropist is sufficient to warrant historic designation for this structure. However, adopting this rationale would disproportionately favor historic designation in affluent West Austin, where residents had a much greater capacity to participate in large-scale philanthropy. This would also provide these affluent areas with tax exemptions and abatements. In other words, past wealth would be used as a basis for shifting today’s tax burden onto less affluent Austinites. 10 Already, there are six historic landmarks with a half-mile of this property. 11 Supporting Conditions Alma Thomas Has Been Appropriately Honored by Southwestern University. Southwestern University has honored Thomas with the Alma Thomas Fine Arts Center, connecting her to the work she did and the causes she supported. Alma Thomas’ Granddaughter Opposes Historic Designation. Thomas’ granddaughter has …
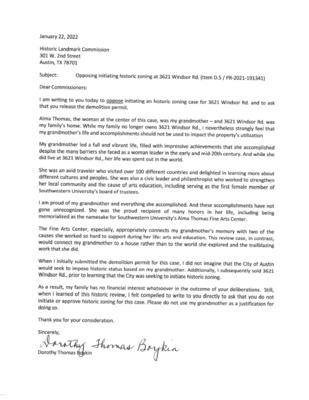
Backup
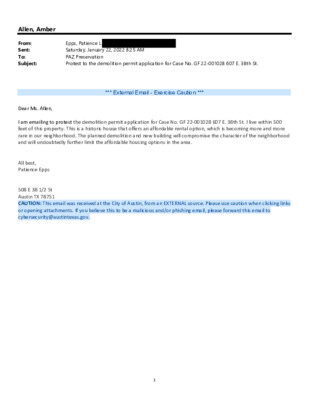
Allen, Amber From: Sent: To: Subject: Epps, Patience L Saturday, January 22, 2022 8:25 AM PAZ Preservation Protest to the demolition permit application for Case No. GF 22-001028 607 E. 38th St. *** External Email - Exercise Caution *** Dear Ms. Allen, I am emailing to protest the demolition permit application for Case No. GF 22‐001028 607 E. 38th St. I live within 500 feet of this property. This is a historic house that offers an affordable rental option, which is becoming more and more rare in our neighborhood. The planned demolition and new building will compromise the character of the neighborhood and will undoubtedly further limit the affordable housing options in the area. All best, Patience Epps 508 E 38 1/2 St Austin TX 78751 CAUTION: This email was received at the City of Austin, from an EXTERNAL source. Please use caution when clicking links or opening attachments. If you believe this to be a malicious and/or phishing email, please forward this email to cybersecurity@austintexas.gov. 1
Play video
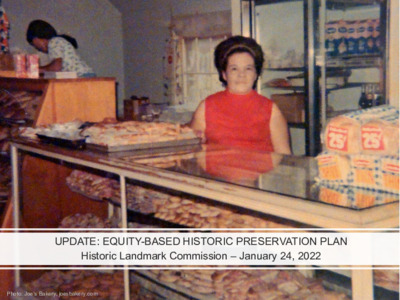
UPDATE: EQUITY-BASED HISTORIC PRESERVATION PLAN Historic Landmark Commission – January 24, 2022 Photo: Joe’s Bakery, joesbakery.com bit.ly/ATXpresplan PROCESS GOAL Replace Austin’s 1981 preservation plan with an inclusive, equity-focused, and community- oriented process and outcome VISION Historic preservation in Austin actively engages communities in protecting and sharing important places and stories. Preservation uses the past to create a shared sense of belonging and to shape an equitable, inclusive, sustainable, and economically vital future for all. VISION Community heritage survey Nearly 170 responses VISION Community heritage survey Nearly 170 responses WORKING GROUP SCHEDULE Essential background and process April Processes and fees July ‘21 Introduction and goals May Outreach, education, engagement Aug Equity workshop Sept Decision-making Topics Oct Community heritage survey Vision for the plan / Heritage in Austin Nov Tangible heritage Dec Intangible heritage Feb ‘22 Incentives March Enforcement and protection Review and next steps June July Review recommendations Final review, next steps Focus group meetings: 1) Collect input for working group discussion 2) Get feedback on draft recommendations MEETING 4: HERITAGE IN AUSTIN MEETING 5: TANGIBLE HERITAGE MEETING 6: INTANGIBLE HERITAGE PROCESS Background presentation Discussion + direction Recommendations Drafting Committee Equity framework Working Group reviews draft recommendations + feedback Icons from the Noun Project: group by mikicon, hammer by David Khai Feedback on draft recommendations - Preservation Plan Comm. - Technical Advisory Group - Department leadership - Focus groups PROCESS Background presentation Discussion + direction Recommendations Drafting Committee Equity framework Working Group reviews draft recommendations + feedback Icons from the Noun Project: group by mikicon, hammer by David Khai Feedback on draft recommendations - Preservation Plan Comm. - Technical Advisory Group - Department leadership - Focus groups WORKING GROUP SCHEDULE Essential background and process April Processes and fees July ‘21 Introduction and goals May Outreach, education, engagement Review and next steps June July Review recommendations Final review, next steps Aug Equity workshop Sept Decision-making Topics Oct Vision for the plan / Heritage in Austin Nov Tangible heritage Dec Intangible heritage Feb ‘22 Incentives March Enforcement and protection MID-POINT CHECK-IN • 6 working group meetings • 4 focus group meetings • 900+ staff hours • 430+ hours from working group members • 30+ hours from focus group members MID-POINT CHECK-IN From mid-point working group survey: MID-POINT CHECK-IN What change(s) would you like to see to make the planning process more effective? • More focused discussions • Discussion of idealism vs. pragmatism in …
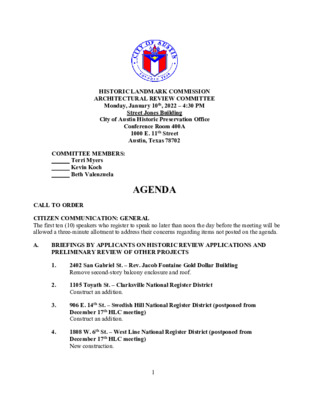
HISTORIC LANDMARK COMMISSION ARCHITECTURAL REVIEW COMMITTEE Monday, January 10th, 2022 – 4:30 PM Street Jones Building City of Austin Historic Preservation Office Conference Room 400A 1000 E. 11th Street Austin, Texas 78702 COMMITTEE MEMBERS: Terri Myers Kevin Koch Beth Valenzuela CALL TO ORDER AGENDA CITIZEN COMMUNICATION: GENERAL The first ten (10) speakers who register to speak no later than noon the day before the meeting will be allowed a three-minute allotment to address their concerns regarding items not posted on the agenda. A. BRIEFINGS BY APPLICANTS ON HISTORIC REVIEW APPLICATIONS AND PRELIMINARY REVIEW OF OTHER PROJECTS 1. 2. 3. 4. 2402 San Gabriel St. – Rev. Jacob Fontaine Gold Dollar Building Remove second-story balcony enclosure and roof. 1105 Toyath St. – Clarksville National Register District Construct an addition. 906 E. 14th St. – Swedish Hill National Register District (postponed from December 17th HLC meeting) Construct an addition. 1808 W. 6th St. – West Line National Register District (postponed from December 17th HLC meeting) New construction. 1 84 Rainey St. – Rainey Street National Register District Relocate a contributing building. 1712 W. 11th St. – Clarksville National Register District Construct an addition. B. OTHER ITEMS Meeting schedule for 2022 5. 6. 1. ADJOURNMENT The City of Austin is committed to compliance with the American with Disabilities Act. Reasonable modifications and equal access to communications will be provided upon request. Meeting locations are planned with wheelchair access. If requiring Sign Language Interpreters or alternative formats, please give notice at least 2 days (48 hours) before the meeting date. Please call the Historic Preservation Office at 512-974-3393 for additional information; TTY users route through Relay Texas at 711. For more information on the Historic Landmark Commission, please contact Amber Allen, Planner II, at 512-974-3393; Steve Sadowsky, Historic Preservation Officer, at 512-974-6454; Kalan Contreras, Senior Planner, at 512-974-2727; or Elizabeth Brummett, Historic Preservation Office manager, at 512-974-1264. 2
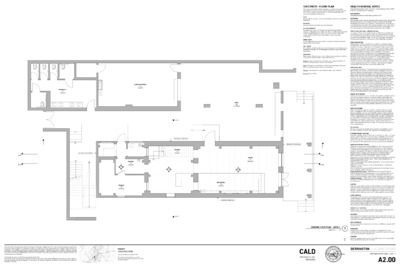
RESTROOMS 107 379.00 SF AUXILIARY KITCHEN 106 446.50 SF PATIO 100 1,743.50 SF DN 1 0 . 3 A 1 3 A4.00 1 A4.00 DN UP EXISTING STUCCO WALL DN WH EXISTING STUCCO WALL 0 0 . 3 A 1 3 A4.00 1 A4.00 FE UP HALLWAY 104 148.50 SF 19 A5.00 17 18 20 9 A5.00 5 6 10 DINING 101 520.00 SF 3 A5.00 1 2 4 STORAGE 103 153.00 SF BAR SERVICE 102 221.00 SF EXISTING STONE WALL DN DN 3 A3.00 STORAGE 105 39.00 SF EXISTING STONE WALL 3 A3.01 SHEETNOTE • FRAMING PLAN These notes are intended to clarify items that are specific to the graphic information on this particular sheet. Refer to the General Conditions near the front of these Construction Documents for critical information about the process and completion of this project. SHEETNOTE • FLOOR PLAN SHEETNOTE • EQUIPMENT PLAN These notes are intended to clarify items that are specific to the graphic These notes are intended to clarify items that are specific to the graphic information on this particular sheet. Refer to the General Conditions near the information on this particular sheet. Refer to the General Conditions near the front of these Construction Documents for critical information about the front of these Construction Documents for critical information about the process and completion of this project. process and completion of this project. SCALE Do not scale the drawings. If a specific dimension is not given, contact DBS for clarification. SCALE Do not scale the drawings. If a specific dimension is not given, contact DBS for clarification. SCALE Do not scale the drawings. If a specific dimension is not given, contact DBS for clarification. KEYNOTES Keynotes located on this sheet are for this sheet only. KEYNOTES Keynotes located on this sheet are for this sheet only. EXISTING ELEMENTS EXISTING ELEMENTS Floor plans and sections "cut" through vertical & horizontal elements Floor plans and sections "cut" through vertical & horizontal elements respectively. Elements such as walls, roofs, slabs, etc shall be represented with respectively. Elements such as walls, roofs, slabs, etc shall be represented with a solid fill (typically gray). In contrast, new elements will be shown with a solid fill (typically gray). In contrast, new elements will be shown with various hatches and fills that are representative of their construction various hatches and fills that are representative of their construction composition. composition. CROSS-CHECK Refer …
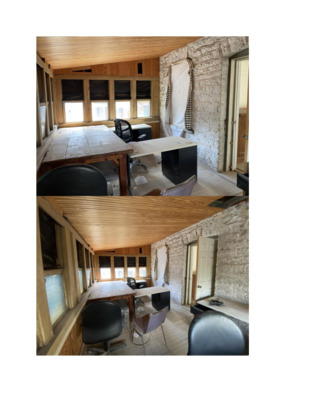
Backup
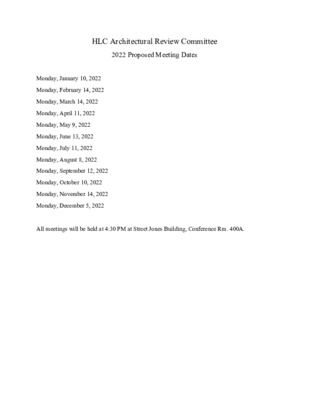
HLC Architectural Review Committee 2022 Proposed Meeting Dates Monday, January 10, 2022 Monday, February 14, 2022 Monday, March 14, 2022 Monday, April 11, 2022 Monday, May 9, 2022 Monday, June 13, 2022 Monday, July 11, 2022 Monday, August 8, 2022 Monday, September 12, 2022 Monday, October 10, 2022 Monday, November 14, 2022 Monday, December 5, 2022 All meetings will be held at 4:30 PM at Street Jones Building, Conference Rm. 400A.