C.6.a - 84 Rainey St - citizen comment — original pdf
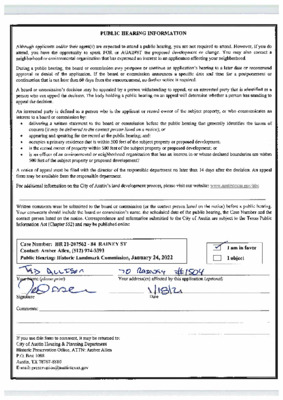
Backup

Backup
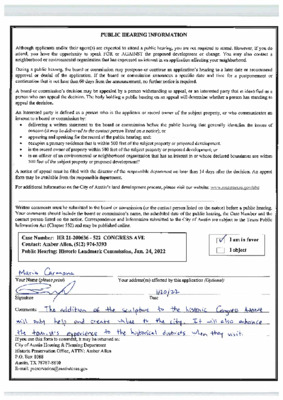
Backup
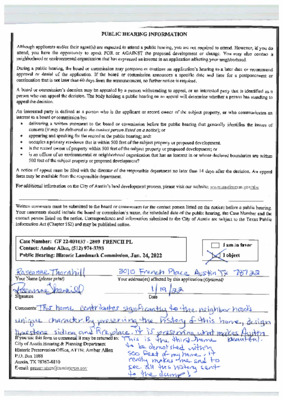
Backup
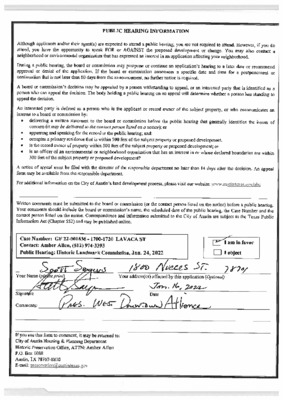
Backup
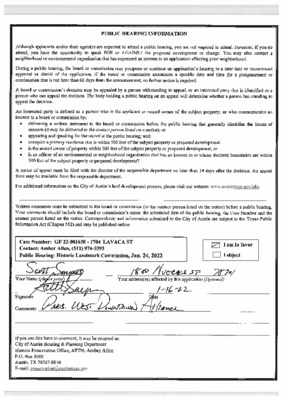
Backup
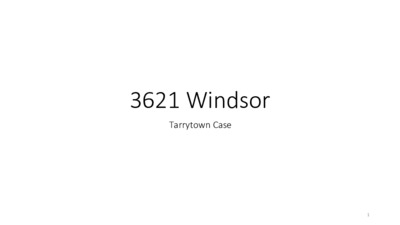
3621 Windsor Tarrytown Case 1 Tarrytown Case Summary The owner has requested a demolition permit for 3621 Windsor Rd., a Tarrytown residence. 2 Tarrytown Case Summary The owner has requested a demolition permit for 3621 Windsor Rd., a Tarrytown residence. Staff has argued that the structure may meet the architectural and historic association criteria. 3 Tarrytown Case Summary The owner has requested a demolition permit for 3621 Windsor Rd., a Tarrytown residence. Staff has argued that the structure may meet the architectural and historic association criteria. However, the structure has been meaningfully expanded and changed over time – and staff’s basis for historic association raises equity-related policy questions. 4 This Tarrytown residence was owned by oilwoman philanthropist Alma Thomas. It was built in the late 1940s for $52,500 – roughly 12 times the median home value at that time. This is the structure as it existed the year Alma Thomas passed – it included a main house and servants’ quarters. 6 This is the structure as it today – meaningful work has been done to expand and change it. 7 Historic Association Rationale: Equity Implications Staff argues that Alma Thomas’ status as an oilwoman and local philanthropist is sufficient to warrant historic designation for this structure. 8 Historic Association Rationale: Equity Implications Staff argues that Alma Thomas’ status as an oilwoman and local philanthropist is sufficient to warrant historic designation for this structure. However, adopting this rationale would disproportionately favor historic designation in affluent West Austin, where residents had a much greater capacity to participate in large-scale philanthropy. 9 Historic Association Rationale: Equity Implications Staff argues that Alma Thomas’ status as an oilwoman and local philanthropist is sufficient to warrant historic designation for this structure. However, adopting this rationale would disproportionately favor historic designation in affluent West Austin, where residents had a much greater capacity to participate in large-scale philanthropy. This would also provide these affluent areas with tax exemptions and abatements. In other words, past wealth would be used as a basis for shifting today’s tax burden onto less affluent Austinites. 10 Already, there are six historic landmarks with a half-mile of this property. 11 Supporting Conditions Alma Thomas Has Been Appropriately Honored by Southwestern University. Southwestern University has honored Thomas with the Alma Thomas Fine Arts Center, connecting her to the work she did and the causes she supported. Alma Thomas’ Granddaughter Opposes Historic Designation. Thomas’ granddaughter has …
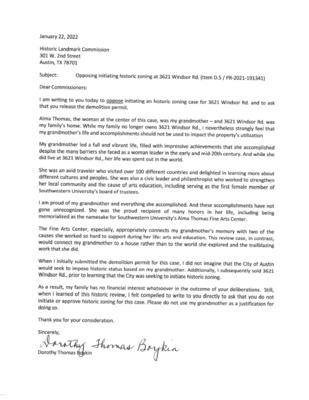
Backup
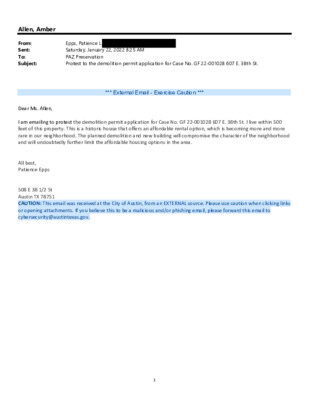
Allen, Amber From: Sent: To: Subject: Epps, Patience L Saturday, January 22, 2022 8:25 AM PAZ Preservation Protest to the demolition permit application for Case No. GF 22-001028 607 E. 38th St. *** External Email - Exercise Caution *** Dear Ms. Allen, I am emailing to protest the demolition permit application for Case No. GF 22‐001028 607 E. 38th St. I live within 500 feet of this property. This is a historic house that offers an affordable rental option, which is becoming more and more rare in our neighborhood. The planned demolition and new building will compromise the character of the neighborhood and will undoubtedly further limit the affordable housing options in the area. All best, Patience Epps 508 E 38 1/2 St Austin TX 78751 CAUTION: This email was received at the City of Austin, from an EXTERNAL source. Please use caution when clicking links or opening attachments. If you believe this to be a malicious and/or phishing email, please forward this email to cybersecurity@austintexas.gov. 1
Play video
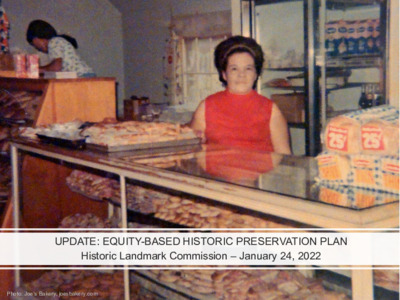
UPDATE: EQUITY-BASED HISTORIC PRESERVATION PLAN Historic Landmark Commission – January 24, 2022 Photo: Joe’s Bakery, joesbakery.com bit.ly/ATXpresplan PROCESS GOAL Replace Austin’s 1981 preservation plan with an inclusive, equity-focused, and community- oriented process and outcome VISION Historic preservation in Austin actively engages communities in protecting and sharing important places and stories. Preservation uses the past to create a shared sense of belonging and to shape an equitable, inclusive, sustainable, and economically vital future for all. VISION Community heritage survey Nearly 170 responses VISION Community heritage survey Nearly 170 responses WORKING GROUP SCHEDULE Essential background and process April Processes and fees July ‘21 Introduction and goals May Outreach, education, engagement Aug Equity workshop Sept Decision-making Topics Oct Community heritage survey Vision for the plan / Heritage in Austin Nov Tangible heritage Dec Intangible heritage Feb ‘22 Incentives March Enforcement and protection Review and next steps June July Review recommendations Final review, next steps Focus group meetings: 1) Collect input for working group discussion 2) Get feedback on draft recommendations MEETING 4: HERITAGE IN AUSTIN MEETING 5: TANGIBLE HERITAGE MEETING 6: INTANGIBLE HERITAGE PROCESS Background presentation Discussion + direction Recommendations Drafting Committee Equity framework Working Group reviews draft recommendations + feedback Icons from the Noun Project: group by mikicon, hammer by David Khai Feedback on draft recommendations - Preservation Plan Comm. - Technical Advisory Group - Department leadership - Focus groups PROCESS Background presentation Discussion + direction Recommendations Drafting Committee Equity framework Working Group reviews draft recommendations + feedback Icons from the Noun Project: group by mikicon, hammer by David Khai Feedback on draft recommendations - Preservation Plan Comm. - Technical Advisory Group - Department leadership - Focus groups WORKING GROUP SCHEDULE Essential background and process April Processes and fees July ‘21 Introduction and goals May Outreach, education, engagement Review and next steps June July Review recommendations Final review, next steps Aug Equity workshop Sept Decision-making Topics Oct Vision for the plan / Heritage in Austin Nov Tangible heritage Dec Intangible heritage Feb ‘22 Incentives March Enforcement and protection MID-POINT CHECK-IN • 6 working group meetings • 4 focus group meetings • 900+ staff hours • 430+ hours from working group members • 30+ hours from focus group members MID-POINT CHECK-IN From mid-point working group survey: MID-POINT CHECK-IN What change(s) would you like to see to make the planning process more effective? • More focused discussions • Discussion of idealism vs. pragmatism in …
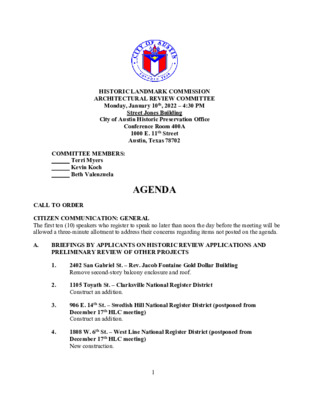
HISTORIC LANDMARK COMMISSION ARCHITECTURAL REVIEW COMMITTEE Monday, January 10th, 2022 – 4:30 PM Street Jones Building City of Austin Historic Preservation Office Conference Room 400A 1000 E. 11th Street Austin, Texas 78702 COMMITTEE MEMBERS: Terri Myers Kevin Koch Beth Valenzuela CALL TO ORDER AGENDA CITIZEN COMMUNICATION: GENERAL The first ten (10) speakers who register to speak no later than noon the day before the meeting will be allowed a three-minute allotment to address their concerns regarding items not posted on the agenda. A. BRIEFINGS BY APPLICANTS ON HISTORIC REVIEW APPLICATIONS AND PRELIMINARY REVIEW OF OTHER PROJECTS 1. 2. 3. 4. 2402 San Gabriel St. – Rev. Jacob Fontaine Gold Dollar Building Remove second-story balcony enclosure and roof. 1105 Toyath St. – Clarksville National Register District Construct an addition. 906 E. 14th St. – Swedish Hill National Register District (postponed from December 17th HLC meeting) Construct an addition. 1808 W. 6th St. – West Line National Register District (postponed from December 17th HLC meeting) New construction. 1 84 Rainey St. – Rainey Street National Register District Relocate a contributing building. 1712 W. 11th St. – Clarksville National Register District Construct an addition. B. OTHER ITEMS Meeting schedule for 2022 5. 6. 1. ADJOURNMENT The City of Austin is committed to compliance with the American with Disabilities Act. Reasonable modifications and equal access to communications will be provided upon request. Meeting locations are planned with wheelchair access. If requiring Sign Language Interpreters or alternative formats, please give notice at least 2 days (48 hours) before the meeting date. Please call the Historic Preservation Office at 512-974-3393 for additional information; TTY users route through Relay Texas at 711. For more information on the Historic Landmark Commission, please contact Amber Allen, Planner II, at 512-974-3393; Steve Sadowsky, Historic Preservation Officer, at 512-974-6454; Kalan Contreras, Senior Planner, at 512-974-2727; or Elizabeth Brummett, Historic Preservation Office manager, at 512-974-1264. 2
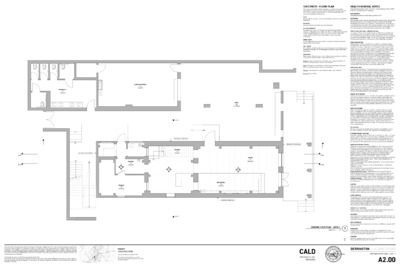
RESTROOMS 107 379.00 SF AUXILIARY KITCHEN 106 446.50 SF PATIO 100 1,743.50 SF DN 1 0 . 3 A 1 3 A4.00 1 A4.00 DN UP EXISTING STUCCO WALL DN WH EXISTING STUCCO WALL 0 0 . 3 A 1 3 A4.00 1 A4.00 FE UP HALLWAY 104 148.50 SF 19 A5.00 17 18 20 9 A5.00 5 6 10 DINING 101 520.00 SF 3 A5.00 1 2 4 STORAGE 103 153.00 SF BAR SERVICE 102 221.00 SF EXISTING STONE WALL DN DN 3 A3.00 STORAGE 105 39.00 SF EXISTING STONE WALL 3 A3.01 SHEETNOTE • FRAMING PLAN These notes are intended to clarify items that are specific to the graphic information on this particular sheet. Refer to the General Conditions near the front of these Construction Documents for critical information about the process and completion of this project. SHEETNOTE • FLOOR PLAN SHEETNOTE • EQUIPMENT PLAN These notes are intended to clarify items that are specific to the graphic These notes are intended to clarify items that are specific to the graphic information on this particular sheet. Refer to the General Conditions near the information on this particular sheet. Refer to the General Conditions near the front of these Construction Documents for critical information about the front of these Construction Documents for critical information about the process and completion of this project. process and completion of this project. SCALE Do not scale the drawings. If a specific dimension is not given, contact DBS for clarification. SCALE Do not scale the drawings. If a specific dimension is not given, contact DBS for clarification. SCALE Do not scale the drawings. If a specific dimension is not given, contact DBS for clarification. KEYNOTES Keynotes located on this sheet are for this sheet only. KEYNOTES Keynotes located on this sheet are for this sheet only. EXISTING ELEMENTS EXISTING ELEMENTS Floor plans and sections "cut" through vertical & horizontal elements Floor plans and sections "cut" through vertical & horizontal elements respectively. Elements such as walls, roofs, slabs, etc shall be represented with respectively. Elements such as walls, roofs, slabs, etc shall be represented with a solid fill (typically gray). In contrast, new elements will be shown with a solid fill (typically gray). In contrast, new elements will be shown with various hatches and fills that are representative of their construction various hatches and fills that are representative of their construction composition. composition. CROSS-CHECK Refer …
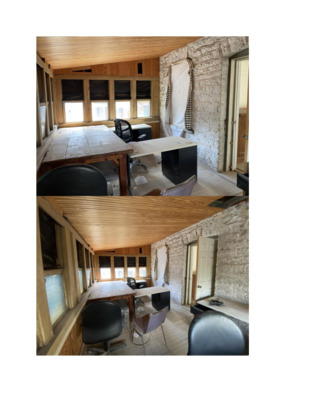
Backup
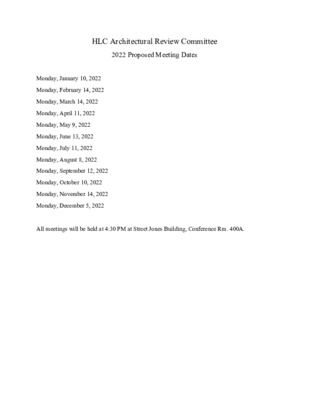
HLC Architectural Review Committee 2022 Proposed Meeting Dates Monday, January 10, 2022 Monday, February 14, 2022 Monday, March 14, 2022 Monday, April 11, 2022 Monday, May 9, 2022 Monday, June 13, 2022 Monday, July 11, 2022 Monday, August 8, 2022 Monday, September 12, 2022 Monday, October 10, 2022 Monday, November 14, 2022 Monday, December 5, 2022 All meetings will be held at 4:30 PM at Street Jones Building, Conference Rm. 400A.
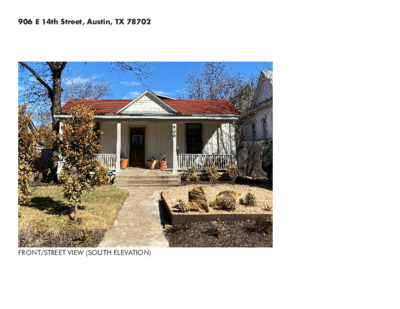
906 E 14th Street, Austin, TX 78702 FRONT/STREET VIEW (SOUTH ELEVATION) SIDE VIEW (EAST ELEVATION, FROM NE CORNER) BACK VIEW (NORTH ELEVATION, FROM NE CORNER) SIDE VIEW (WEST ELEVATION, FROM NW CORNER) SIDE VIEW (WEST ELEVATION, FROM SW CORNER) GENERAL PROTECTED TREE NOTES 1. 2. 3. 4. 5. 6. 7. 4 CRITICAL ROOT ZONE NO IMPACTS SHALL OCCUR WITHIN 1 OF TREE(S). FOOTINGS SHALL BE DUG WITH AIRSPADE OR BY AT ROOT ZONE(S) SO AS NOT TO DAMAGE ROOTS. NO CUT OR FILL GREATER THAN 4" SHALL OCCUR WITHIN 1 2 CRITICAL ROOT ZONE OF TREE(S). PROVIDE MULCH AROUND TREE(S). PROTECT CRITICAL ROOT ZONES OF ALL TREES IN CONSTRUCTION ZONE WITH 5'-0"-HIGH CHAIN LINK FENCE DURING CONSTRUCTION, TYP. DEMOLITION IN THE 1 2 CRITICAL ROOT ZONES OF PROTECTED TREES MUST BE DONE WITH HAND TOOLS. IF ANY PRUNING IS REQUIRED, EXTENT OF IMPACTS MUST BE COMMUNICATED TO CITY ARBORIST FOR APPROVAL AND RECEIPTS FOR WORK FROM CERTIFIED ARBORIST SHALL BE DUE TO TREE INSPECTOR AT TIME OF FINAL INSPECTION. 4 AND 1 TREE PROTECTION DIAGRAMS NTS TREE PROTECTION FENCE CHAIN LINK PLOT PLAN NOTES 1. 2. 3. 4. 5. 6. 7. 8. 9. OR SITE SETBACK SIDE/REAR OVERHEAD MATERIALS, REGARDING LINES, AND CONTRACTOR BEFORE PROCEEDING WITH ANY OTHER WORK OR ORDERING AND/OR SUBCONTRACTORS SHALL VERIFY PLAN DIMENSIONS AND MEASUREMENTS, LOCATIONS OF LOT LINES, EASEMENTS, BUILDING YARD REQUIREMENTS AND SHALL BE RESPONSIBLE FOR THE CORRECT AND APPROPRIATE LOCATION AND RELATIONSHIP OF THESE LINES TO THE NEW WORK IN THESE DRAWINGS. PRIOR TO CONSTRUCTION, THE CONTRACTOR SHALL VERIFY EXTENT OF UTILITY WORK WITH OWNER. CONTRACTOR SHALL LOCATE EXISTING GAS AND WATER METERS, LOCATIONS OF ELECTRICAL, CABLE TELEVISION, AND TELEPHONE CONNECTIONS, AND SHALL HELP DETERMINE ON-SITE THE MOST APPROPRIATE ROUTE FOR EITHER UNDERGROUND CONNECTIONS. CONTRACTOR SHALL VERIFY LOCATION AND CONDITION OF EXISTING SEWER LINES AND CLEANOUTS. REFER TO STRUCTURAL (AND GEOTECHNICAL REPORT) FOR INFORMATION PREPARATION AND FOUNDATION. GRADE SITE TO PROVIDE POSITIVE DRAINAGE AWAY FROM ENTIRE BUILDING PERIMETER. FIELD VERIFY ALL EXISTING CONDITIONS INCLUDING LOCATIONS OF STRUCTURAL, MECHANICAL, ELECTRICAL, AND PLUMBING PRIOR TO PROCEEDING WITH THE DEMOLITION WORK. COORDINATE EXTENT OF DEMOLITION WORK WITH DIMENSIONS OF NEW CONSTRUCTION. REMOVE ALL EXISTING CONSTRUCTIONS AND FINISHES NECESSARY FOR THE COMPLETION OF THE WORK AS DEPICTED IN THE DRAWINGS INCLUDING BUT NOT LIMITED TO ITEMS SHOWN DASHED. NECESSARY DISCONNECTS AND ALTERATIONS TO EXISTING MECHANICAL AND ELECTRICAL SYSTEMS SHALL BE INCLUDED. PATCH ALL CONSTRUCTIONS IN ACCORDANCE WITH …
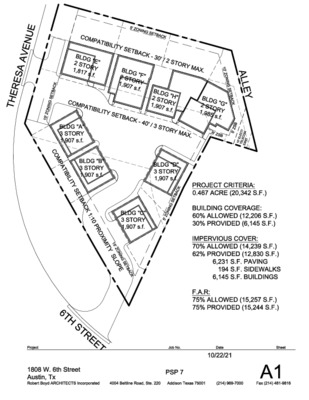
Backup
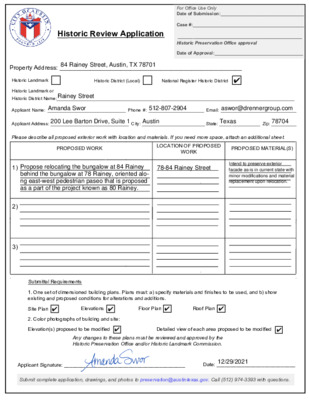
Historic Review Application For Office Use Only Date of Submission:_________________________________ Case #:____________________________________________ _________________________________________________ Historic Preservation Office approval Date of Approval:___________________________________ Property Address: ______________________________________________________ Historic Landmark Historic District (Local) National Register Historic District Historic Landmark or Historic District Name:______________________________________________________________________________________________ Applicant Name: _______________________________ Phone #: ______________________ Email: ______________________________ Applicant Address: _______________________________ City: _______________________ __ State: ________________ Zip: __________ Please describe all proposed exterior work with location and materials. If you need more space, attach an additional sheet. PROPOSED WORK LOCATION OF PROPOSED WORK PROPOSED MATERIAL(S) 1) 2) 3) Submittal Requirements 1. One set of dimensioned building plans. Plans must: a) specify materials and finishes to be used, and b) show existing and proposed conditions for alterations and additions. Site Plan Elevations Floor Plan Roof Plan 2. Color photographs of building and site: Elevation(s) proposed to be modified Detailed view of each area proposed to be modified Any changes to these plans must be reviewed and approved by the Historic Preservation Office and/or Historic Landmark Commission. Applicant Signature: ___________________________________________ Date: ____________________________ Submit complete application, drawings, and photos to preservation@austintexas.gov. Call (512) 974-3393 with questions. Design Standards and Guidelines for Historic Properties Adopted December 2012 Design Standards and Guidelines for Historic Properties Landmarks and National Register historic district properties If you are making changes to a historic landmark, the project must comply with these standards to receive a Certificate of Appropriateness. If you are making changes to a contributing property or constructing a new building within a National Register historic district, consider the standards below as advisory guidelines: 1. Use a property for its historic purpose or place it in a new use that requires minimal change to the defining characteristics of the building and its site and environment. 2. Retain and preserve the historic character or a property shall be retained and preserved. Avoid the removal of historic materials or alteration of features and spaces that characterize a property. 3. Recognize each property as a physical record of its time, place, and use. Changes that create a false sense of historical development, such as adding conjectural features or architectural elements from other buildings, shall not be undertaken. 4. Most properties change over time; those changes that have acquired historic significance in their own right shall be retained and preserved. 5. Distinctive features, finishes, and construction techniques or examples of craftsmanship that characterize a historic property shall be preserved. 6. Deteriorated historic features shall …
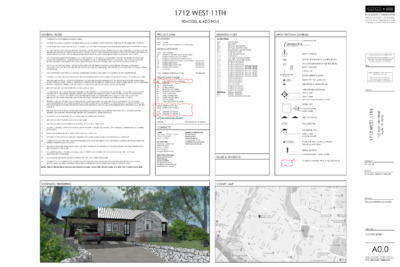
1712 WEST 11TH REMODEL & ADDITION GENERAL NOTES 1. CONTRACTOR TO COORDINATE STAGING AREAS. 2. ALL PROPOSALS SHALL TAKE INTO CONSIDERATION ALL SITE & CONSTRUCTION CONDITIONS AFFECTING WORK UNDER THIS CONTRACT. 3. COORDINATE STRUCTURAL, MECHANICAL, PLUMBING, AND ELECTRICAL DIVISIONS WITH OTHER TRADES AFFECTING OR AFFECTED BY SAME. NO CHANGES IN CONSTRUCTION METHODS, MATERIALS, DETAILS, SPECIFICATIONS, GENERAL NOTES AND SCHEDULES, OR DELETION OF ANY REQUIREMENT SHOWN ON THESE PLANS WILL BE ACCEPTABLE WITHOUT FIRST OBTAINING PERMISSION FROM THE ARCHITECT AND CLIENT. TO OBTAIN PERMISSION WHEN PRICING, RELEVANT DRAWINGS AND DOCUMENTS SHALL BE PROVIDED TO ARCHITECT AND CLIENT. THE CONTRACTOR SHALL BE RESPONSIBLE FOR CONSTRUCTING THE PROJECT IN ACCORDANCE WITH ALL PROVISIONS OF APPLICABLE CODES AND ORDINANCES. WORKMANSHIP AND MATERIALS TO BE OF THE HIGHEST INDUSTRY STANDARDS. ALL CONSTRUCTION AND RELATED BUILDING COMPONENTS TO COMPLY WITH THE LATEST AND APPLICABLE IRC, NEC AND LOCAL BUILDING CODES, ETC. THE PLANS AND SPECIFICATIONS HAVE BEEN DEVELOPED WITH THE INTENT OF MEETING OR EXCEEDING THE MINIMUM REQUIRED STANDARDS. SHOULD THE PLANS AND SPECIFICATIONS DISAGREE WITH THEMSELVES, THE GREATER QUANTITY/QUALITY IS TO BE PERFORMED OR FURNISHED. PROJECT DATA SITE INFORMATION 8,978 LOT SIZE 4,040 MAX ALLOWED IMPERVIOUS COVER (45%) EXISTING SQUARE FOOTAGES 1,650 HVAC (HOUSE) 194 92 51 165 160 14 286 7 EXISTING CONCRETE DRIVE ON PROPERTY EXISTING FRONT ENTRY (COVERED) EXISTING CONCRETE PAD BENEATH DECK EXISTING FRONT ENTRY WALK /UNCOVERED EXISTING REAR DECK EXISTING REAR DECK STEPS EXISTING STONE PATIO AC PAD(S) (DEMOLISH) (DEMOLISH) (DEMOLISH) (DEMOLISH) 7. THE CONTRACTOR MUST VERIFY ALL EXISTING CONDITIONS AND ITEMS AND NOTIFY THE ARCHITECT OF ANY DISCREPANCIES. 1,994 EXISTING IMPERVIOUS COVER (TO REMAIN) 8. CONTRACTOR SHALL REPLACE AND/OR RESTORE ALL MATERIALS STORED OR INSTALLED ON THE SITE LEFT SUBJECT TO DAMAGE OR THEFT. PROPOSED SQUARE FOOTAGES 9. PROVIDE AND PAY FOR ALL COST FOR TEMPORARY FACILITIES AND SERVICES REQUIRED FOR THE PROPER AND EXPEDITIOUS EXECUTION OF THE CONTRACT WORK. MAKE ALL TEMPORARY CONNECTIONS TO EXISTING UTILITIES IN LOCATIONS ACCEPTABLE TO LOCAL AUTHORITIES HAVING JURISDICTION THEREOF. PAY ALL COSTS FOR TEMPORARY ELECTRICAL POWER, WATER AND HEATING. 10. PROVIDE FIRST AID AND FIRE PROTECTION AS REQUIRED BY OSHA. 11. A COMPLETE SET OF AS-BUILTS SHALL BE FURNISHED TO THE ARCHITECT AT COMPLETION OF THE PROJECT. THE CLOSE OUT PACKAGE IN THE FORM OF A HARD BINDER, INDEXED, LABELED AND DIVIDERS FOR WHICH INCLUDES COPIES OF PERMITS AND THE CERTIFICATE OF OCCUPANCY, A LIST OF SUB-CONTRACTORS AND PHONE NUMBERS, ALL WARRANTIES …
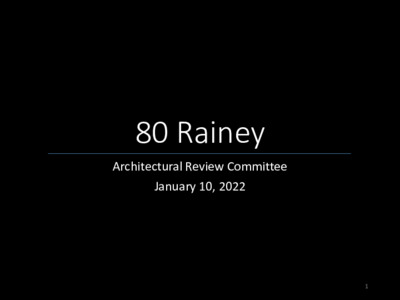
80 Rainey Architectural Review Committee January 10, 2022 1 Project Team Developer: Architect: Landscape Architect: Civil Engineer: Agent: Lincoln Ventures Pappageorge Haymes TBG Partners Wuest Group Drenner Group 2 Current Use Food truck lot, bar and small office. 3 < 7 8 R a i n e y 8 4 R a i n e y > 4 5 Paseo Connection to MACC 6 Paseo Connection to MACC 7 8 < 7 8 R a i n e y 8 4 R a i n e y > 9 10 Project Facts Address: Lot Size: Zoning: 78-84 Rainey Street 0.66 acres / 28,814 square feet Central Business District (CBD) Rainey Street Entitled Height: DDBP Allowable Height: Proposed Height: 40 feet Unlimited 546 feet / 49 floors CBD Zoning Entitled FAR: DDBP Allowable FAR: Proposed DDBP FAR: 8:1 15:1 20:1 On-Site Affordable Square Feet: Affordable Housing Trust Fund Contribution: 16,435 SF $1,052,273 11 12 Paseo gateway art by local artist 13 14 15 16 NORTHWEST VIEW 17 WEST VIEW 18 SOUTHWEST VIEW 19 20 21 22 23 24 25
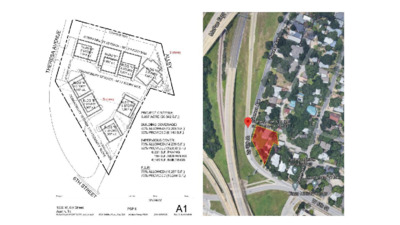
E F H G A B C D E F A B G H D C Section of Hill from SE E F D H G A B C E F A B G H D C Axonometric from SE E D F H G A B C Close up from SE E F A B G H D C E A F B GH D C 6TH STREET E F A B G H D C Axonometric from SW H F E A B G D C Close up from SW E F A B G H D C Southern Elevation Western Elevation